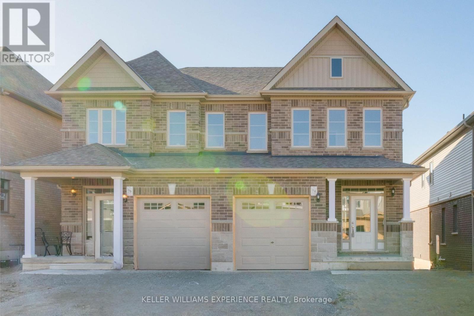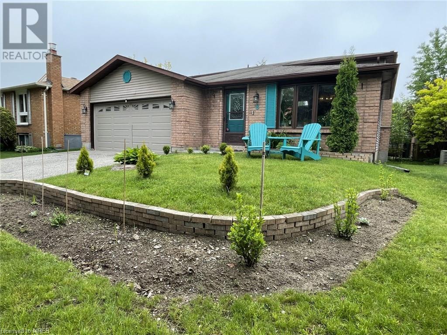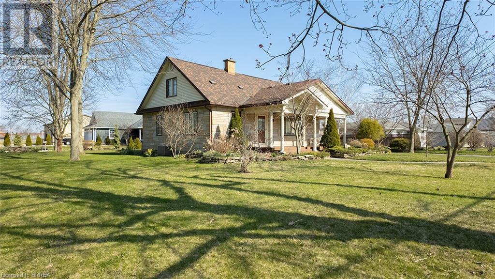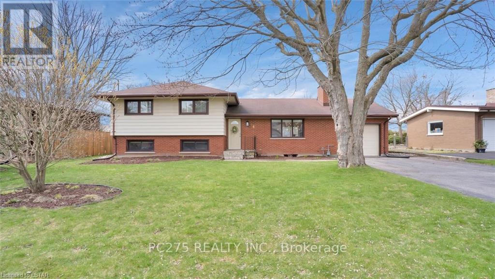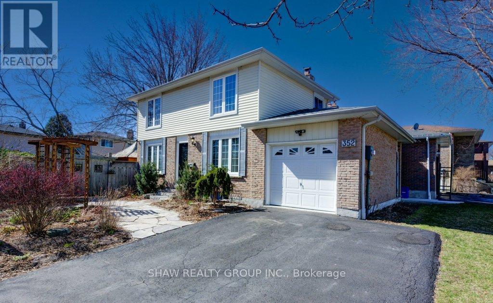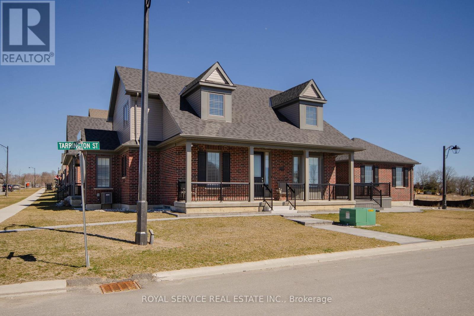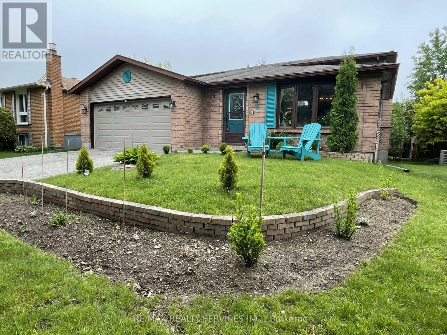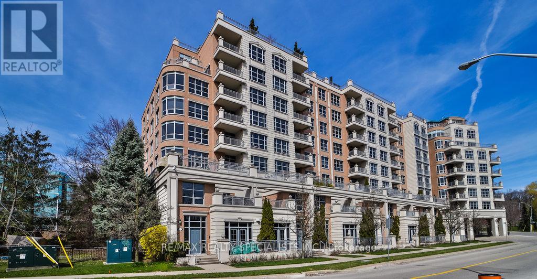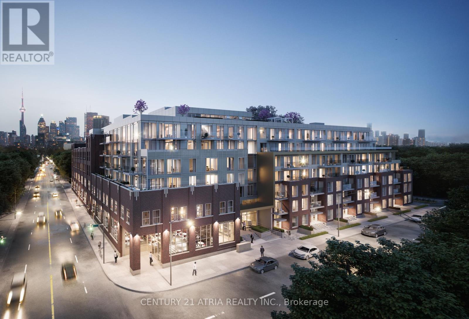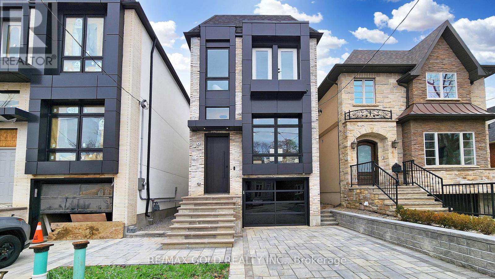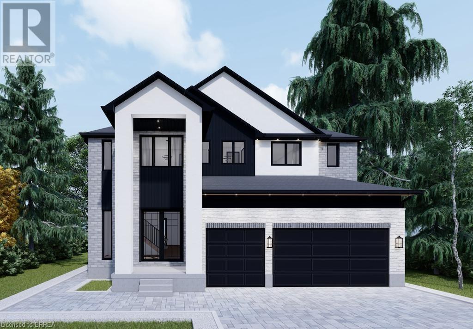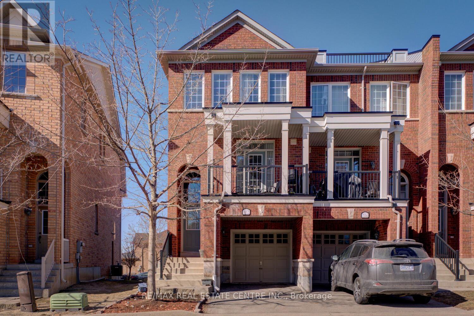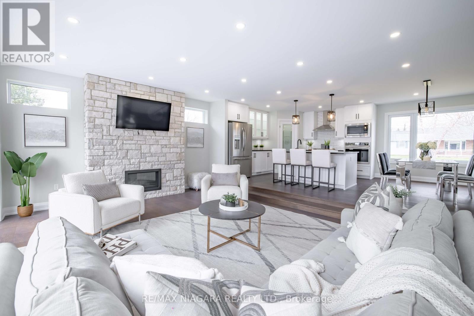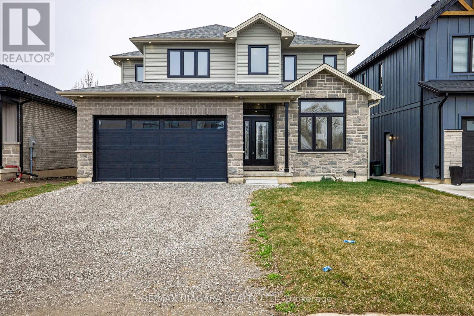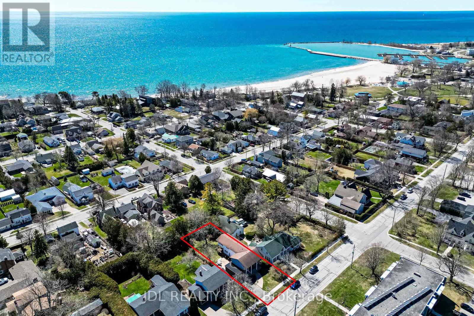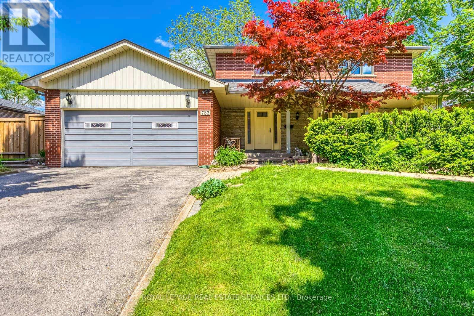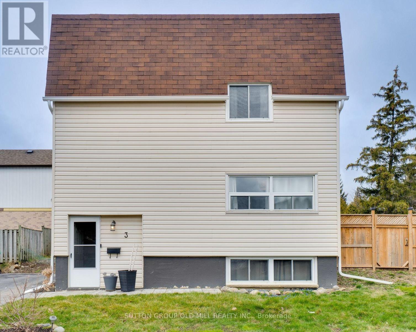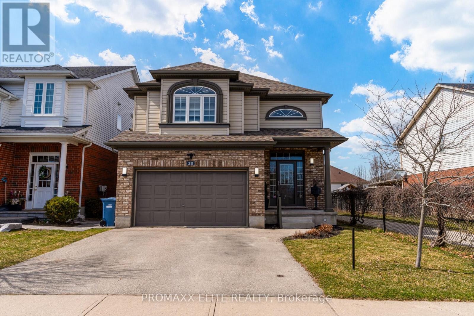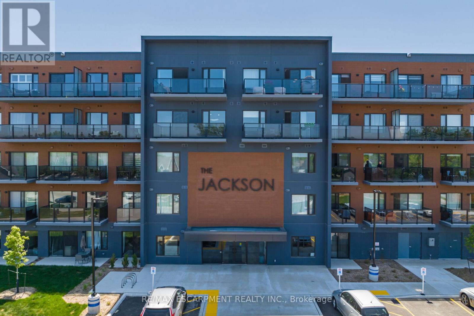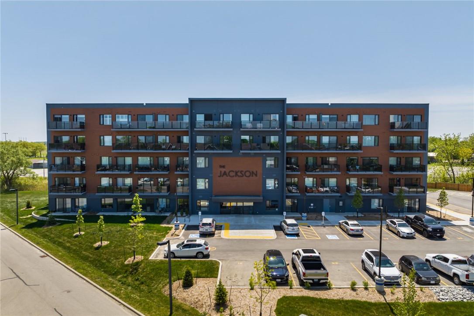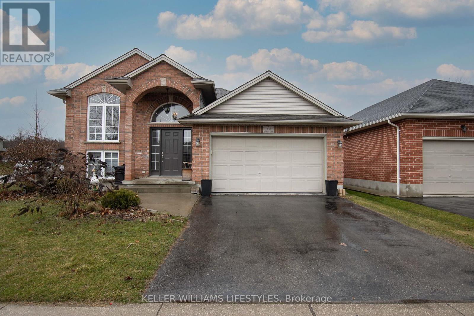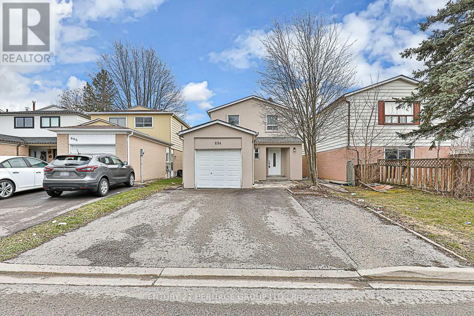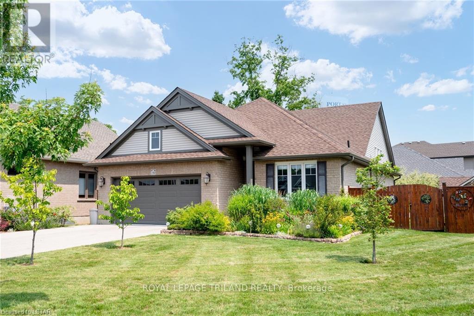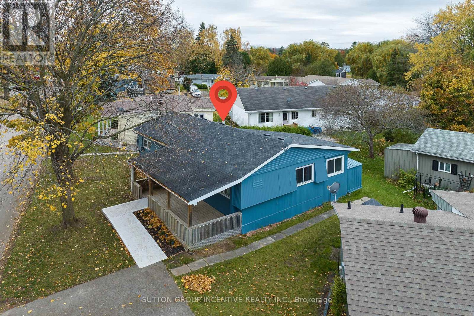74 Sagewood Avenue
Barrie, Ontario
The Allandale Model Ideal for First-Time Homebuyers and Attractive to Investors! Discover the Allandale model in Copperhill, Barrie a beautifully crafted fully finished with a quick closing available semi-detached home that offers an exceptional blend of comfort and style. With 3 bedrooms and 2.5 bathrooms, this model is situated in a prime location, just minutes from Lake Simcoe and the GO Station, providing excellent connectivity to the GTA. Perfect for first-time homebuyers, the Allandale features the upcoming 30-year mortgage amortization option, allowing for lower monthly payments or higher borrowing capacity, simplifying financial planning when purchased as a pre-construction home. We have one unit available for a quick closing, perfect for those ready to move in soon. With pre-construction you can customize your finishes and look forward to settling in by fall or spring of 2025. Built by an award-winning builder, the Allandale embodies practical elegance. For investors, the Allandale model presents a lucrative opportunity with its appeal to families and professionals alike. Enjoy strategic advantages such as longer closing options and potential benefits from decreasing interest rates, enhancing your investment's value. Positioned to attract long-term tenants, this model combines suburban tranquility with urban access, located near essential services and major transportation links. Explore detailed financing options and more in our comprehensive online brochure, which includes information on our collection of semi-detached homes, deposit structures, and available finishes. Learn why the Allandale model is a wise choice for your new home or a valuable addition to your investment portfolio. Be sure to review our online brochure for full details on Copperhills semi-detached homes to fully understand what the Allandale model has to offer. (id:27910)
Keller Williams Experience Realty
8 Wells Crescent
Barrie, Ontario
3 bed home located in a mature community with amenities close by. Get lost in the backyard oasis featuring a pond, lilacs & blooming gardens. The kitchen peninsula overlooks the open concept dining room. Stainless steel stove & dishwasher (20) & featuring a statement piece slate coloured fridge (22), with range microwave. Large living room for entertaining. The den has a wood panel wall and could be used as 4th bedroom or a 2nd entertainment room. 2-piece bathroom & private laundry room with a washer (22) & dryer. Laminate floors (24) on upper level & modern refinished stairs (24), Laminate floors (24) on upper level & modern refinished stairs (24). Primary bedroom with a walk-in closet is beside the renovated 3-piece bathroom with quartz countertop. Cozy up in the 2nd bedroom's nook with pad included. Fully lit by sunlight during the day & heated by the gas fireplace and baseboard heaters in every room as a secondary heat source. See yourself in this peaceful oasis that's close to everything you need. 1347 sq ft (MPAC + approx) property tax calculated from Barrie city site using ass. v. (id:27910)
RE/MAX Realty Services Inc M
3628 Concession Drive
Glencoe, Ontario
Welcome to the charming town of Glencoe! A wholesome place to live and raise a family!! This spacious and clean home has much to offer. Located on a double lot, with plenty of room for everyone to play, entertain or simply enjoy time on the large, cozy front covered porch. Lots of natural light throughout. Come take a closer look and see all that this delightful home has to offer! (id:27910)
Century 21 Heritage House Ltd
74 Larkspur Crescent
London, Ontario
The perfect home for any family, this 5 bedroom (4+1) home with oversized lot is now yours for the taking! With fresh and modern renovations to the kitchen, floors, deck, and more, you'll feel you've finally found that turnkey home with everything you need. Enjoy a spacious yard for your pets and/or kids, a private, personal garden for that green thumb, a single car garage with backyard walk out for those seeking a workshop or covered parking space, ample entertainment space both inside and out... all located on a quiet street near high ranking schools, plenty of shopping, and easy access to major roadways. Top it all off with a bright laundry room and ample storage, and you'll have to agree... the search is over! Book your showing today! (id:27910)
Pc275 Realty Inc.
352 Coxe Boulevard
Milton, Ontario
Welcome to 352 Coxe Blvd! This freehold detached family home in Milton's sought-after Timberlea neighborhood offers quintessential living. Enjoy a spacious 2-story 80's style build with attached garage and beautiful gardens. Inside, bask in abundant natural light in the main living area. The updated kitchen features Caesar-stone countertops and separate glass doors to the side-yard. Upstairs, find a master bedroom with walk-in closet, two additional bedrooms, and an updated 3-piece bathroom. Large upgraded windows frame the summertime light. The fully finished basement boasts a cozy wood-burning fireplace and a sauna (2020). Outside, revel in the expansive corner lot with a 500sq ft custom trex-deck and lush landscaping. Meticulously maintained with recent updates including fresh paint (2024), roof (2015), furnace (2015), and A/C (2019). Ready for its next proud owner to create cherished memories! (id:27910)
Shaw Realty Group Inc.
225 Strachan Street
Port Hope, Ontario
This 3 year old Kirkwood Model has all the bells and whistles with more than $200,000 spent on upgrades and decorated in neutral colours. A beautiful open concept floor plan, the living room has a cathedral ceiling and gas fireplace and is open to the large kitchen with quartz counters, high end appliances and ample cupboard space with Bowman cabinetry built-ins making this kitchen a chef's delight. The primary suite is on the main floor w/a walk-in closet and large ensuite with a glass & tile shower. The loft space overlooks the living room with a family room, a bedroom and a 4pc bath. Walkout to a composite deck, interlocking brick walkways and driveway. Upgrades throughout the home including the oak staircases, California shutters throughout and a finished basement with a family room, a bedroom w/egress window and a 4 pc bath. A total of 4 bedrooms and 4 full baths (id:27910)
Royal Service Real Estate Inc.
8 Wells Crescent
Barrie, Ontario
3 bed home located in a mature community with amenities close by. Get lost in the backyard oasis featuring a pond, lilacs & blooming gardens. the kitchen peninsula overlooks the open concept dining room. stainless steel stove & dishwasher (20) & featuring a statement piece slate coloured fridge (22) with range microwave. Large living room for entertaining. the den has a wood panel wall and could be used as a 4th bedroom or a 2nd entertainment room. 2-piece bathroom & private laundry room with a washer (22) & dryer. Laminate floors (24) on upper level & modern refinished stairs (24). Master bedroom with walk-in closet is beside the renovated 3-piece bathroom with quartz countertop. Cozy up in the 2nd bedroom's nook with pad included. Fully lit by sunlight during the day & heated by the gas fireplace and baseboard heaters in every room as a secondary heat source. See yourself in this peaceful oasis that's close the everything you need. 1347 total sq ft (MPAC & approx) property tax calculated from Barrie City site using assessment value. (id:27910)
RE/MAX Realty Services Inc.
Th2 - 10 Old York Mills Road
Toronto, Ontario
ELEGANT AND LUXURIOUSLY APPOINTED TOWNHOME (MODEL SUITE) OVERLOOKING PICTURESQUE HOGG'S HOLLOW AND JUST STEPS TO YORK MILLS SUBWAY AND YONGE ST. EXTENSIVELY UPGRADED BY QUALITY BUILDER TRIDEL. WITH DIRECT ACCESS FROM STREET AND BUILDING AND /G PARKING AT YOUR BACK DOOR. SPACIOUS TERRACE WITH SOUTH PARK VIEW AND BBQ HOOK UP OFF PRIMARY BDRM. HUGE FAMILY/GREAT RM (COULD BE USED AS A 3RD BDRM) WITH DOOR TO FITNESS CENTRE, GUEST SUITES & OTHER BUILDING AMENITIES. HIGHLY DESIRABLE LOCATION! (id:27910)
RE/MAX Realty Specialists Inc.
538 - 150 Logan Avenue
Toronto, Ontario
*BUILDER LISTING - BRAND NEW* Charming two bedroom suite in the renowned Wonder Condos. Spread over 657sq ft, one of the few opportunities remaining at Wonder with Tarion Warranty. Boasting East facing views. Practical layout with balcony. This former bread factory, includes all modern amenities such as hybrid working stations, fitness centre, and a spacious rooftop terrace. Parking and Locker available for purchase. **** EXTRAS **** Special financing option available. (id:27910)
Century 21 Atria Realty Inc.
42a Florence Avenue
Toronto, Ontario
***The Location Can't Be Beat---- Just 2 Mins Drive to Highway*** This BRAND NEW ""SOUTH FACING"" LUXURY REAL ESTATE built by reputed builders DAS CUSTOM HOMES comes with Tarion Warranty--- 3000 sqft approx of living space with Stunning Architecture and finished W/out Basement. Walk in to witness JAW DROPPING INTERIORS BOASTING **HIGH CEILINGS** with AMPLE **Natural Light** The luxury continues with phenomenal kitchen, ** CUSTOM CABINETS**. Beautiful Millwork, Control 4 Smart Home with Speakers. Heated Foyer , Basement and washroom, 2 Laundry Rooms. SEEING IS BELIEVING. Steps to Yonge/Sheppard Subway, parks, shops, restaurants and amenities 3D Floor Plans, Videos attached. **** EXTRAS **** Sprinkler System, Interlocking, Deck, Fully Smart Home W Built In Speakers , Control 4 System & Security Cameras, Pot Lights All Over , Glass Railings, Unmatched Finishes ! (id:27910)
RE/MAX Gold Realty Inc.
Lot 19 Sass Crescent
Paris, Ontario
Exciting New Build Opportunity in Paris, Ontario Step into the epitome of luxury with this to-be-built property from the prestigious Arlington Collection by Carnaby Homes. Situated in the charming town of Paris, Ontario, this stunning home is located at Lot 19 Lavender, boasting an expansive 3,214 sq ft layout that features 5 bedrooms and 4 bathrooms, perfect for families looking for space and elegance. As you enter through the impressive double-door entry, you're welcomed by soaring ceilings that create an atmosphere of grandeur and openness – 9’ in the basement, a breathtaking 10’ on the main floor, and 9’ on the second floor. The large European Tilt and Turn windows throughout the home not only provide an abundance of natural light but also enhance the modern and sleek aesthetic of the space. Craftsmanship and quality are evident in every detail of this home. The floors are adorned with hardwood on both the main and second levels, complemented by luxurious 24x24 ceramic tiles throughout. The oak staircase, an architectural centerpiece, ties the two levels together with style and sophistication. The heart of this home, the kitchen, is a chef’s dream, equipped with either granite or quartz countertops that extend to all washrooms, providing a uniform, upscale look throughout the property. It’s an ideal setting for both cooking and entertaining, where details matter and functionality meets form. Dual electrical fireplaces are thoughtfully placed to add warmth and ambiance to the living spaces, creating perfect spots for relaxing evenings or hosting guests. These elements, combined with the high-quality finishes and materials, make this home not just a living space but a statement of luxury. This property represents a rare opportunity to be part of The Arlington Collection by Carnaby Homes, synonymous with quality and elegance. Customize your dream home and enjoy the lifestyle this exceptional community has to offer. (id:27910)
Real Broker Ontario Ltd.
Real Broker Ontario Ltd
7112 Triumph Lane
Mississauga, Ontario
End Unit Executive 3 bed 2.5 washroom Townhome! with tons of natural light in most desirable location of Mississauga, Main Level Offers You A Sun Filled-Open Concept Liv/Dining Rm W/ Juliette Balcony, Upgraded Eat-In Kitchen W/ S/S Appliances, Quartz Counter Top, Breakfast Bar & Separate Dining with Walkout to Balcony. Hardwood Staircases & Floors Throughout(Except Kitchen/Bsmt),9Ft Ceilings, Smooth Ceilings Throughout! Upper Level Laundry! Master W/ Walk-In Closet & 4 Pcs Ensuite! Open Concept Walkout Basement! Extra Wide Garage/Extra Storage! Ample space on side of the house for kids to play, steps to Grocery, shopping, Lisgar GO, mins to all major hwys, good schools!! perfect opportunity for first time home buyers and investors. **** EXTRAS **** Pot lights, Garage Access To House! S/S Fridge, S/S Stove, S/S Built-In Dishwasher, S/S-Microwave/Hood-Fan, Stacked Clothes Washer & Dryer, All Electrical Light Fixtures & Window Coverings, R/I For Cvac, Gdo With Remotes, A/C(2020) (id:27910)
RE/MAX Real Estate Centre Inc.
RE/MAX Realty One Inc.
3873 Glenview Drive
Lincoln, Ontario
Two large separate units each with separate entrances offering over 3,200 total square feet with 5 bedrooms and 3 full bathrooms in an exclusive Wine Country location! With its extensive renovations, high-end finishes and extraordinary attention to detail all on a lovely large lot that backs onto 20-mile creek, this home makes you feel like you're experiencing all the magic of a modern, multi-family masterpiece. No detail was spared renovating this property!!! Starting on the main floor featuring a gorgeous designer eat-in kitchen with stunning white cabinets, quartz countertops, SS appliances, a pantry and an island integrating into the cozy family room with a custom fireplace wall & insert. Sliding doors lead out to a large composite deck with a vinyl railing, the perfect spot to soak in the stunning summer sunsets. The Primary Bedroom epitomizes comfort and luxury with a walk-in closet and a 5pc ensuite with double vanity and heated floor. Two additional bedrooms, a second 5pc bathroom with a heated floor and a laundry room complete the main floor. The lower level brims with natural light and features its own lovely eat-in kitchen with appliances, living room, two bedrooms, 4pc bath with heated floor and its own large laundry room. A den/office offers even more living space as does the new durable concrete patio just outside of the eat-in kitchen. Indoor-outdoor living is effortless in this home, picture summer BBQs, relaxing on the patio in a lounge chair or gathering around a fire pit. The beauty and tranquility of the views of the creek and forest from the deck and patio are unmatched. There are over 200 pot lights outside and outside of this home, as well as an oversized garage and new driveway. Surrounded by the best of what Vineland has to offer including Niagara's finest wineries and restaurants, shopping, golf, parks and within minutes of Historic Balls Falls, The Village of Jordan and the beautiful Bruce Trail. Make this one-of-a-kind home yours! (id:27910)
RE/MAX Niagara Realty Ltd.
4229 Manson Lane
Lincoln, Ontario
Located in a tranquil and highly sought after Lincoln location, surrounded by vineyards, orchards, restaurants, breweries, shopping, golf courses, hiking trails and schools, on a quiet cul-de-sac with no rear neighbours! This beautiful 2-storey, 4 bedroom + den, 2.5 bathroom home in Campden Estates is the ideal home for a growing family with abundant space and high quality finishes. As soon as you step into the foyer, you'll be struck by the 9-foot ceilings and stunning upgraded engineered flooring. The open concept main floor is bright with perfect flow between the eat-in kitchen, dining area and living room. A walk-in pantry provides extra storage space for the fully customized kitchen with SS appliances, quartz countertops and an inviting kitchen island. Large sliding patio doors and oversized windows mean you'll love spending time in these beautifully sunlit living spaces. If you want to unwind in the living room, you can enjoy the TV feature wall and sleek gas fireplace. A den/office space and convenient 2pc bath complete the gorgeous main floor. The tremendous value in this home is even more evident upstairs in the Primary Bedroom with a contemporary coffered ceiling, walk-in closet and an elegantly finished 5+ piece ensuite bathroom with a heated floor and double sink. 3 additional bedrooms and a second 5+ piece bathroom with a heated floor and double sink make this the ideal space for young kids and teenagers. Not to mention the partially finished basement - the perfect opportunity to design your space to fit your specific needs. Enjoy the blend of small town charm and modern conveniences and remember you're still less than 15 mins away from the QEW with easy access to St. Catharines, Hamilton, Lake Ontario and the US border. (id:27910)
RE/MAX Niagara Realty Ltd.
227 Queen Street
Cobourg, Ontario
Discover Your Dream Home in Downtown Cobourg, Where Spacious Living Meets Breathtaking Lake Views. This Renovated Two-storey Detached 5-bedroom Home Features a Dual Staircase, An Extra-large New Gourmet Kitchen, a Big Four Season Sunroom and Hardwood Floor Throughout. Let Your Comfort Meets Style! The Expansive Wooden Deck Overlooks A Mature Garden & A Concrete Patio, A Lot of Space For Your Kids' & Family Outdoor Gathering. Enjoy The Lake Wave Sound, Safe For Kids To Play Sports, Read A Book On The Deck, or Birdwatch In The Backyard - Surrounded By Trees On Both Sides. Steps From Lake Ontario, Parks, The Yacht Club, Golf Course, Vibrant Downtown Shops & Restaurants. Enjoy Proximity to Beaches, Festivals, Farmers' market, and Easy Access To The 401 & VIA Rail. The Partially Finished Lower Level Presents Additional Living Space & an Extra Room Ready For Your Dream Project or In-law Suite. Ideal For Multi-generational Living, Rental Income & Growing Families. Brilliant Layout With Potential To Convert The 2nd Floor Into Two Separated Units. This Is A Perfect Combination of Connected Space & Separation - Great For Those Who Value Functionality, Nature & Comfort Convenience. **** EXTRAS **** HWT is 4 years old & paid off; New Kitchen appliances. (id:27910)
Jdl Realty Inc.
763 Dack Boulevard
Mississauga, Ontario
Welcome To 763 Dack Blvd sitting on a quiet cul-de-sac south of Lakeshore Road in desirable Lorne Park. Located steps to Richard Memorial Park, offering the convenience to walk to the lake or visit the playground. This updated 2-Storey, 4-Bedroom detached home has been well maintained and features almost 2,200 sq ft above grade, hardwood floors on main & 2nd floors, walk-out to private patio from every room on the main floor plus side entrance, 80' X 150' lot, parking for 4 cars and 2-car garage. (id:27910)
Royal LePage Real Estate Services Ltd.
3 Hillbank Trail
Brampton, Ontario
Welcome to this inviting 2-storey detached home boasting three bedrooms and two baths located on a corner lot. The main floor features a cozy living area, perfect for relaxation or hosting gatherings, along with a spacious kitchen equipped with modern appliances and plenty of storage space. Upstairs, you'll find three generously sized bedrooms, each offering comfort and privacy for the entire family. The backyard is a serene retreat, complete with a walkout patio, ideal for enjoying outdoor meals or simply unwinding after a long day. Conveniently located near schools, parks, and public transit, this home offers easy access to amenities and recreational activities, making it an ideal choice for families. (id:27910)
Sutton Group Old Mill Realty Inc.
28 Wilton Road
Guelph, Ontario
Stunning Executive Home Steps To Parks,River,Guelph Lake.Experience The Pinnacle Of Luxury Living With Fantastic Curb Appeal,Grand Driveway And Oversized Garage Surrounded By Lush Greenery. Immerse Yourself In This Lavish Estate With 2314 Sq Ft Refined Living Of Luxury And Elegance.Open To Above Grandiose Foyer With High Ceiling Allowing Ample Of Natural Light Flooding All-through The House,Main Floor Open Concept Living /Dining Room With Fireplace Ideal Space To Entertain Friends And Family, Large Enough To Host Parties Of Any Size.The Heart Of The Home Is Open Concept Gourmet Chef's Eat In Kitchen With Custom Cabinetry & Stainless Steel Appliances,Marble Backsplash And Granite Counters.Separate Breakfast Area With Walk/Out To Patio And Landscaped Backyard,Entry Garage Door To The Main Floor.Open Concept Convenient Family Room Overlooking The Kitchen And Overlooking The Oasis Backyard.Heading To The 2nd Floor Equally Delightful You Will Find 3 Generous Size Bedrooms,Laundry Room With Washer/Dryer & Laundry Sink ,Hall Bathroom And Zen Master Ensuite Ideal For Relaxing After Long Day Of Work,This Peaceful Very Private Sanctuary Completes The 2nd Floor Plan.The Ultimate Man Cave,Recreation/Media Room Awaits You With A Rough-In Kitchen On The Lower Level.With Additional Bedroom Currently Used As An Office And 1 Full Washroom.This Is An Ideal Space For Extended Family, In-Law Quarters, Teen, Office Space Or Guest.With An Abundance Of Natural Light And Ample Storage Space This Artfully Designed Beauty Is Unrivalled With The Exquisite Features And Design,Ideal Home For A Family Of Any Size.Minutes Drive To Major Highways,Shops,Restaurant And Short Distance To Everything A Young Family Needs..*2314 Sq Ft MPAC* Above Grade Excluding Basement,Unparalleled Vast Estate Situated On A Ultimate Premium Location ,This Ethereal Rare-Gem Fulfills Every Buyers Dream.Discover Your Next Chapter On Wilton Rd & Welcome To A New Way Of Living And Your Own Private Oasis. **** EXTRAS **** Main Floor:Stainless Steel Fridge,Gas Stove,Dishwasher,Hood Fan, Backsplash, Kitchen Granite Counters,Microwave,Chandeliers, Pot Lights,Decorative Columns,Fireplace, 2nd Floor Laundry Washer Dryer,Laundry Sink,Portable Electric Fireplace. (id:27910)
Promaxx Elite Realty
317 - 64 Main Street N
Haldimand, Ontario
Welcome to The Jackson! This 911 sq ft 2 bedroom, 2 bath corner unit features an open-concept design with extra windows! The kitchen offers an island, upgraded back splash and appliance package as well as a separate dining area. The living room features large sliding doors that lead out to a private balcony. Primary bedroom with 3-piece ensuite and upgraded shower. This unit also offers a 2nd bedroom with ensuite privileges to a 4-piece bath. Utility room with laundry facilities complete the space. (id:27910)
RE/MAX Escarpment Realty Inc.
64 Main Street N, Unit #317
Hagersville, Ontario
Welcome to The Jackson! This 911 sq ft 2 bedroom, 2 bath corner unit features an open-concept design with extra windows! The kitchen offers an island, upgraded back splash and appliance package as well as a separate dining area. The living room features large sliding doors that lead out to a private balcony. Primary bedroom with 3-piece ensuite and upgraded shower. This unit also offers a 2nd bedroom with ensuite privileges to a 4-piece bath. Utility room with laundry facilities complete the space. Don't hesitate to book your showing! (id:27910)
RE/MAX Escarpment Realty Inc.
RE/MAX Escarpment Realty Inc
12 Hickory Lane
St. Thomas, Ontario
Wow!.....Beautiful Raised Ranch with 6 BEDROOMS and 3 full bathrooms located in the desirable Lake Margaret Subdivision. This 3+3 bedroom, with main floor laundry is perfect for the large family and still has lots of space to spread out! The main floor boasts cathedral ceilings, GCW designer kitchen with large eat at island and slow close drawers. The primary bedroom is a nice size with 4pc ensuite. The open concept floorplan is great for entertaining. The lower level has large family room with storage space and 3pc bath. The fully fenced rear yard has a recessed above ground pool, storage under the deck and still has lots of space to kick a ball with the kids. Updates include: Kitchen in 2017, Shingles in 2015 and AC in 2019. This home is a must see and is larger then it looks. (id:27910)
Keller Williams Lifestyles Realty
694 Beman Drive
Newmarket, Ontario
Absolutely Gorgeous Bright 3 Br Detached On A Quiet Street In A Demanding Location. Extensively Upgraded Top To Bottom W/ New Stucco Exterior, Renovated Kitchen , Backsplash, Tiles, All Upgraded Bathrooms, Entrance And Interior Doors, Recently Built Deck, Two Sets Of Appliances. W/Backyard Landscaping. 2 Br Finished Basement Apartment W/Kitchen, Bathroom, Separate Entrance. Minutes To Schools, Hwy 404, Plazas, Transport. **** EXTRAS **** Two Fridges, Two Stoves, Dishwasher, Two Washers, Two Dryers, All Electrical Fixtures, All Windows Coverings, Furnace, Central Air Conditioning, Cvac (id:27910)
Century 21 Heritage Group Ltd.
190 Emery Street
Central Elgin, Ontario
This five year old Don West built bungalow boasts 4 bedroom, 3 baths and main floor laundry. You'll love the neighborhood, lush gardens, outdoor irrigation and heated 2 car garage. You are close to amazing beaches, shopping, marinas, restaurants and golf courses. Features incredible outdoor living areas including covered porch and patio in the front and 2-tier deck in the fully fenced, private rear yard. The great room features gleaming hardwood flooring, 14 foot vaulted ceilings and gorgeous gas fireplace. The kitchen pours in natural light with windows above the quality maple cabinets with granite countertops. It features stainless steel appliances, pantry and soft close doors and drawers. Primary suite offers walk-in closet and 3-pc bath built in cabinets and linen closet for plenty of storage. The finished lower level expands your living space with rec room featuring an incredible wet bar. There are two more bedrooms downstairs to fit the whole family. Book your tour today! (id:27910)
Royal LePage Triland Realty
20 Weeping Willow Drive
Innisfil, Ontario
Step into this recently upgraded Parkbridge home! Boasting 2 generously sized bedrooms, a year-round Sunroom, and a modernized bathroom featuring a convenient stand-up shower. The open concept layout ensures a functional living space, thoughtfully designed to be Handicap Accessible for your convenience. The community itself is a year-round haven, offering an array of amenities. Freshly painted both inside and out, this home welcomes you with its carpet-free interior, graced by luxury vinyl plank floors. Every corner is bathed in a warm, inviting glow thanks to brand new light fixtures, while the addition of a newer deck promises an abundance of sunshine for outdoor enjoyment. You'll find ample storage space in numerous closets. The list of upgrades continues, encompassing new insulation, new kitchen pipes, new window in the sunroom, ensuring that this house truly shines. Don't miss the opportunity to make this exceptional house your new home - come and see it for yourself today! **** EXTRAS **** Outside Shed, new window in sunroom, new insulation, new pipes in kitchen, carpet-free home, Handicap Accessible, All appliance, All new light fixtures, upgraded bathroom, 2 Parking.*Freshly stained deck. (id:27910)
Sutton Group Incentive Realty Inc.

