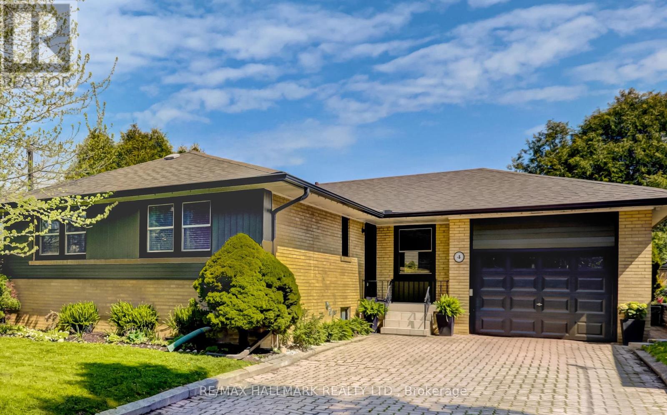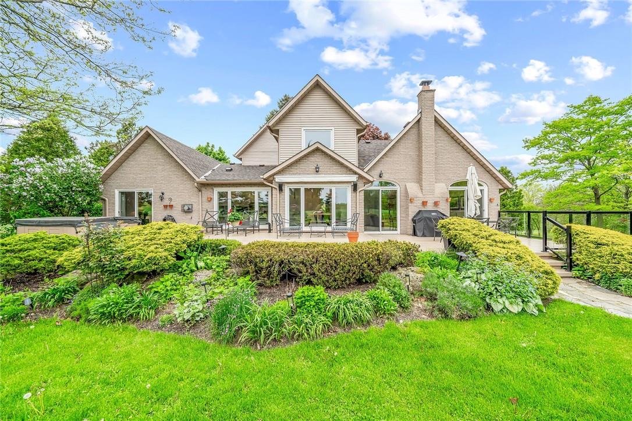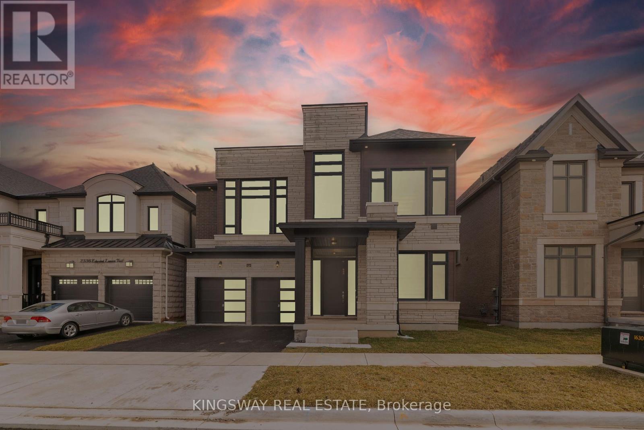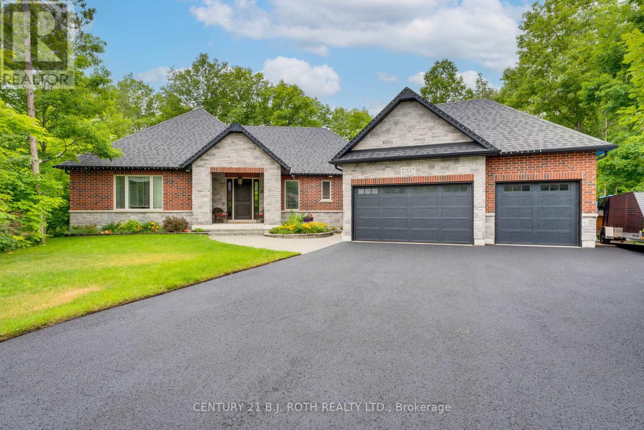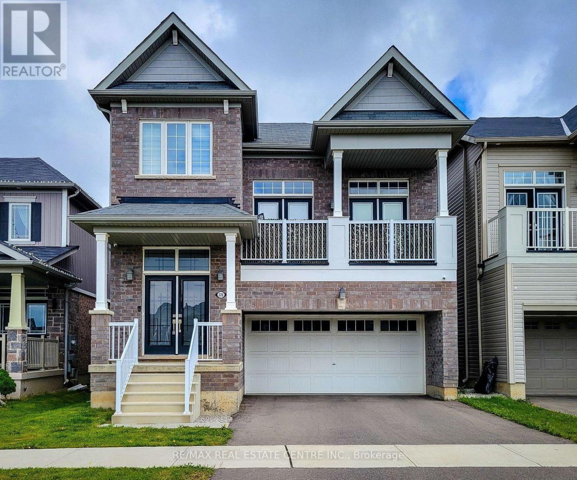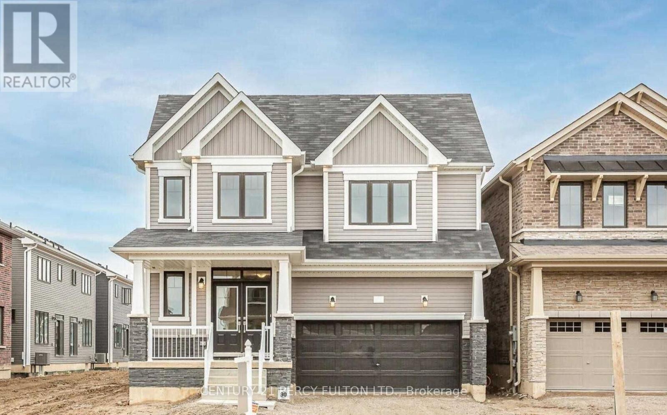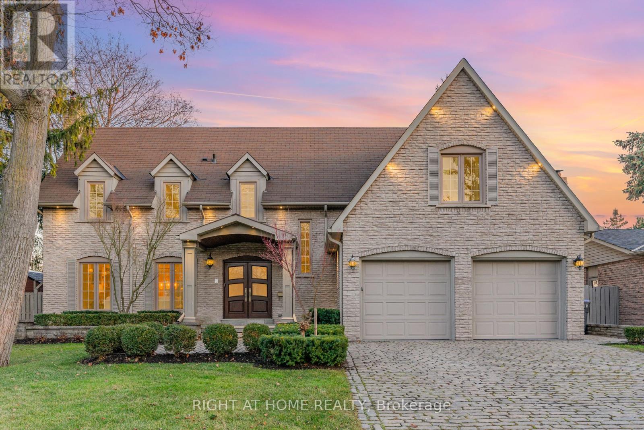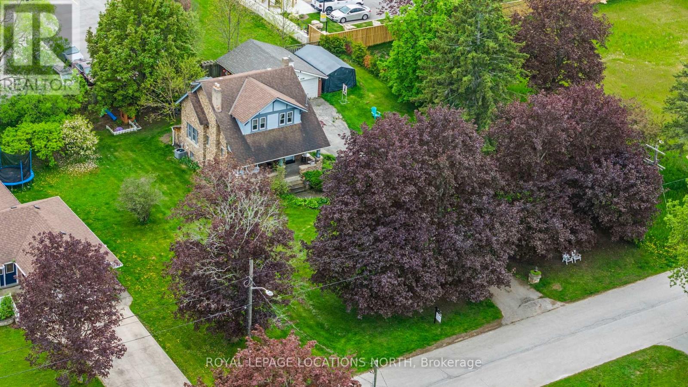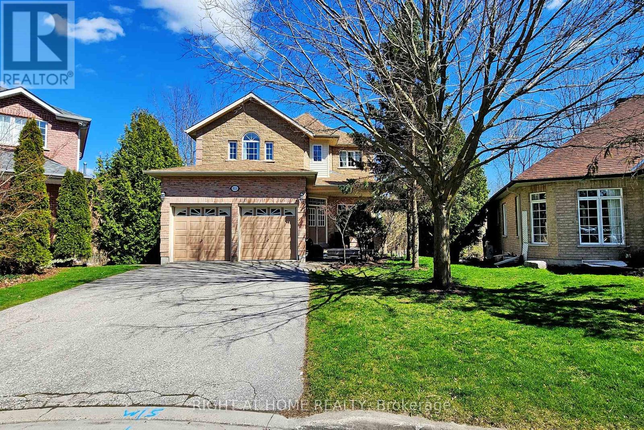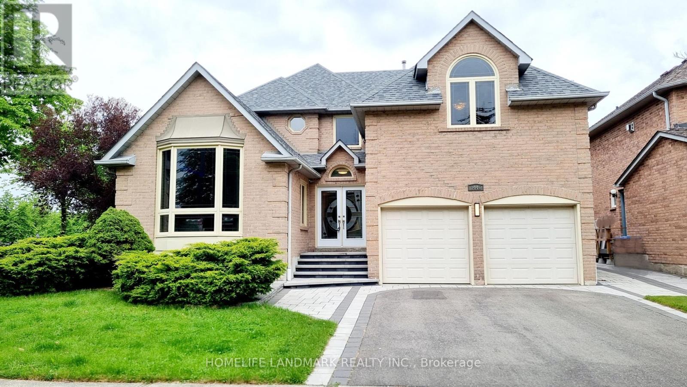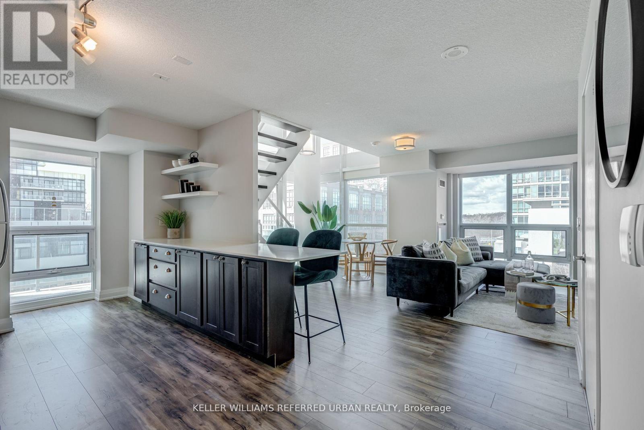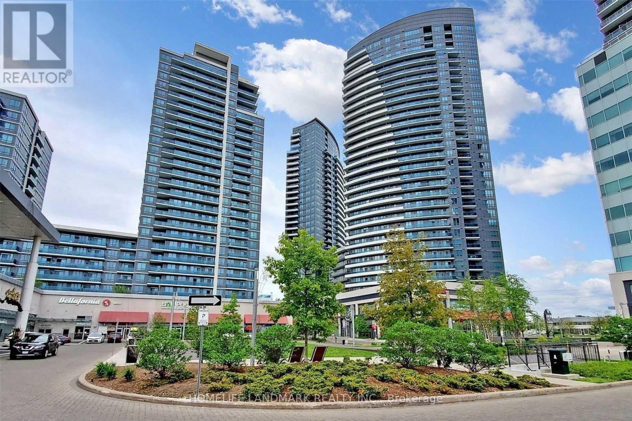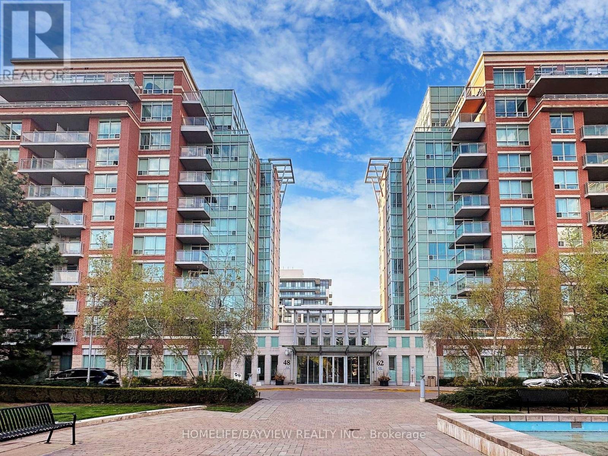2927 County Rd 44
Havelock-Belmont-Methuen, Ontario
Discover your personal haven at 2927 County Road 44, a stunning 4-bedroom, 2-bathroom home situated on over 14 acres of serene and private land. This exquisite property offers main floor living, ensuring convenience and accessibility for all ages. Nestled just six minutes north of Havelock, it perfectly balances seclusion and accessibility, making it an ideal retreat for nature lovers and outdoor enthusiasts. As you approach the home, you're greeted by a picturesque landscape, featuring a tranquil pond perfect for swimming and fishing. The expansive property is surrounded by mature woods, providing a private sanctuary for wildlife and a lush backdrop for every season. Imagine waking up to the sound of birdsong and enjoying your morning coffee while overlooking the sparkling water. The interior of the home is designed with comfort and style in mind. The spacious living area is bathed in natural light, offering stunning views of the surrounding nature. The open-concept layout seamlessly connects the living room, dining area, and kitchen, creating a warm and inviting space for family gatherings and entertaining guests. The kitchen boasts modern appliances, ample counter space, and plenty of storage, making meal preparation a joy. For those who love the outdoors, this property is a dream come true. The 14+ acres of land offer endless opportunities for exploration and adventure. Whether you enjoy hiking, birdwatching, or hunting, you'll find plenty of space to indulge your passions. The wooded areas provide excellent cover for deer and other wildlife, making it a hunter's paradise. In addition to its natural beauty, the property offers practical features such as ample parking and a large storage shed/garage. Whether you're looking for a permanent residence, a weekend getaway, or a recreational property, 2927 County Road 44 has it all. **** EXTRAS **** Lot Size: 211.2 ft x 123.44 ft x 200.10 ft x 412.24 ft x 200.10 ft x 192.65 ft x 339.85 ft x 272.32 ft x 531.3 0ft x 867.78 ft x 154.36ft x 94.92ft x 176.52ft x 194.28 ft x 120.62 ft x 49.52 ft x 526.4 ft x 203.19 ft x 202.98 ft x 185.04 ft (id:27910)
Royal LePage Frank Real Estate
1706 - 90 Stadium Road
Toronto, Ontario
Indulge in waterfront luxury at its finest with this sun-drenched corner unit at Luxury Quay West. Enjoy breathtaking views of both the lake and city skyline from floor-to-ceiling windows. Boasting 1005 sq ft of living space plus 115 sq ft balcony, this residence offers ample room to relax and entertain. The open-concept layout features 9-ft ceilings and hardwood floors throughout, complemented by a modern kitchen adorned with quartz countertops, stainless steel appliances, and a stylish backsplash. The master suite is a true retreat with a walk-in closet and a luxurious 3-piece ensuite bath. Upgrades abound, including premium doors, closets, lighting fixtures, and cabinets. Residents of Luxury Quay West enjoy access to a wealth of amenities, ensuring every comfort and convenience is met. With TTC access, Lake Ontario, major highways, Harbourfront attractions, and a myriad of shops and restaurants just steps away, this residence offers the ultimate urban lifestyle in Toronto's vibrant **** EXTRAS **** List Of Upgrades Attached. S/S Bosch (Stove, B/I Dishwasher), S/S Refrigerator, S/S B/I Microwave, Front Load Washer/Dryer, Elf's, Window Covergs (id:27910)
Bosley Real Estate Ltd.
4 Tinder Crescent
Toronto, Ontario
Welcome to 4 Tinder. Careful attention to detail makes this contemporary, constructed and presented quality renovation outstanding value for the dollar. A main floor addition makes this home spacious and easy for entertaining and family living. Solid hardwood floors, vaulted ceilings, pot lighting, crown mouldings, built-in back-lit glass shelving, living room gas fireplace, walk-out to large two-tiered deck, yard, and an entertaining area with pergola for al fresco dining. SEPARATE ENTRANCE TO FULLY FINISHED BASEMENT WITH OUTSTANDING DESIGN: KITCHEN, LIVING AREA, LARGE STEAM SHOWER AND BEDROOM WITH TWO MURPHY BEDS $$$$$$$$$$$$$$$$ Make an appointment today to view this exceptional home. **** EXTRAS **** Stainless steel: fridge, gas duel fuel stove, wine fridge, dishwasher, microwave, pot lights, gas fireplace, BASEMENT: stainless steel: under-mount two-drawer fridge, gas stove,dishwasher, wine fridge.Bsm't remote control privacy curtains (id:27910)
RE/MAX Hallmark Realty Ltd.
1901 River Road E
Cayuga, Ontario
Envision living in your own 4.35 ac rural paradise waking up to birds singing, deer & wild turkey grazing at this “One of Kind” property oozing w/pride of ownership - less than 40 min to Hamilton across from Grand River - 10 mins SW of Cayuga. Set well back from road is beautifully updated 1990 blt "Estate" nestled under pines & hardwoods incs 764sf private deck w/hot tub accented w/flag stone walk-ways, cascading perennial gardens & armour stone/rockery landscaping. Introduces 2544sf of exquisitely presented interior décor showcasing "Gourmet's Dream" kitchen'18 sporting chic cabinetry, designer island, quartz counters, tile backsplash, “Bosch” SS appliances & dinette -continues to Great ftrs floor to cathedral ceilings WB stone FP flanked by 2 patio door deck WO’s, formal dining room, N-wing primary bedroom ftrs p/g FP, patio door deck WO, 4pc en-suite & WI closet, 2pc bath & laundry room. Solid wood staircase ascends to 2 bedroom upper level completed w/3pc bath. Gleaming hardwood flooring enhance both floors w/distinct flair. Experience "Cinema Quality Movies" in prof. designed, sound proofed Home Theatre room boasts 120” Projection TV w/3-D 7.1 audio system + reclining chairs - leads to 3 multi-purpose rooms suitable for offices/bedrooms, 4pc bath, wine cellar, 2 utility rooms + entry to grade level garage incs epoxy flooring. Extras - 17 KW generator, p/g furn./AC'19, roof'21, 7000g cistern w/distiller, new triple pane windows from 2010-20 & c/vac. As “Good as it Gets”! (id:27910)
RE/MAX Escarpment Realty Inc.
16 Concord Place, Unit #625
Grimsby, Ontario
Prime Penthouse finished in luxury and offering an optimal lakeview. Spacious 2 bedroom, 2 bath + Den. Kitchen with quartz countertops, large island with waterfall edge, upgraded stainless steel appliances, loads of cabinets. Main bedroom offers walk-in closet and 5pc ensuite with custom glass shower, tub and 2 sinks. Wide plank flooring throughout. Floor to ceiling windows, custom roller blinds and patio doors to oversized balcony facing the lake and Toronto skyline. 2 underground parking spots and locker included. Aquazul features gym, theatre, party room, bbq, patios and pool. Enjoy Grimsby on the Lake! Tenant pays hydro and cable. One year minimum lease. (id:27910)
Royal LePage NRC Realty
2340 Edward Leaver Trail
Oakville, Ontario
Oakville's New Luxury 45' Oakridge model C (contemporary), Located in the Glen Abbey Encore Community. It offers over 3815 sq ft above grade, open concept, Large windows, Upgrade Washrooms With high quality Tempered Glass, Glossy (2x2"") Floor Tiles, Open Concept, 11' ceiling on main, 10' Ceiling on 2nd floor , open riser stair case, custom made kitchen with large cabinets, bulkheads, Herring bone back splash, matching hood with high efficiency exhausts system, huge island (23' x 12"") Auto Dust Pan sweep system. Build in walls central vacuum system, Build in walls Vacuum system in garage. Smart tech upgrades wiring with high quality surrounding speakers system, WIFI extender for Easy Access to internet. Subzero Double door fridge with matching cabinet doors. pot lights throughout main and 2nd flr, wolf stove & microwave, built-in dish washer, washer and steam dryer. 2nd flr laundry, Auto garage door opener with Security Camera & Much More Must See! ** This is a linked property.** **** EXTRAS **** Glen Abbey Encore Development Features Playgrounds, Splash Pads, Soccer Fields, Parks, Tennis Courts, Walking Trails. Backs on to Golf Course, Great schools, Close to Highway QEW, and Just a few Minutes to Bronte Go Station (id:27910)
Kingsway Real Estate
145 Mennill Drive
Springwater, Ontario
Welcome to your Snow Valley sanctuary, where luxury meets comfort in every corner! This sprawling 3,797 sq ft custom built home boasts 4 bedrooms plus a den and 5 bathrooms, offering ample space for both relaxation and entertainment. As you step through the grand entrance, prepare to be dazzled by floor-to-ceiling windows bathing the interior in natural light, accentuating the hardwood floors and exquisite finishes. Immerse yourself in a freshly painted interior, exuding a bright and inviting atmosphere that welcomes you home. Your culinary dreams come to life in the custom-designed kitchen, complete with top-of-the-line appliances and a sprawling island perfect for both cooking and entertaining. But the luxury doesn't stop there, indulge in the unexpected delight of heated floors, not just in the kitchen, but in 3 of the 5 bathrooms. Elevate your entertainment experience with a state-of-the-art sound system seamlessly integrated throughout the entire home, including the garage, ensuring every corner resonates with your favorite tunes. Venture downstairs to discover an expansive wet bar and a walk-out that seamlessly connects indoor and outdoor living. Outside, the backyard is nestled against environmentally protected land, while the beautifully crafted patio, adorned with stunning stone work and a cozy fire pit, sets the scene for relaxing evenings under the stars. Embrace the holiday spirit with ease, thanks to strategically placed soffit and front yard plugs designed to effortlessly showcase your festive decor arrangements. With a heated and insulated garage, inside entry, and main floor laundry, convenience is seamlessly integrated into every corner of this lavish retreat. Positioned just moments from the vibrant city of Barrie, yet cocooned in the serenity of Snow Valley, this residence offers the perfect fusion of luxury and lifestyle. Don't just dream of an extraordinary living experience, make it a reality in this captivating Snow Valley haven! (id:27910)
Century 21 B.j. Roth Realty Ltd.
9191 Bathurst Street
Richmond Hill, Ontario
Great Opportunity Power of Sale in Thriving Neighborhood of South Richvale Richmond Hill. Attention Builders and Developers Potential Large Lot Assembly Opportunity with 9185 Bathurst Street Under Power of Sale!! Build Your Custom Dream Home on This Wide and Deep Lot Close to All Amenities, Community Centre, Public Transit, Go Train, Shopping Malls, and Top Ranking Schools. (id:27910)
Smart Sold Realty
9185 Bathurst Street
Richmond Hill, Ontario
Great Opportunity Power of Sale in Thriving Neighborhood of South Richvale Richmond Hill. Attention Builders and Developers Potential Large Lot Assembly Opportunity with 9191 Bathurst Street Under Power of Sale!! Build Your Custom Dream Home on This Wide and Deep Lot Close to All Amenities, Community Centre, Public Transit, Go Train, Shopping Malls, and Top Ranking Schools. (id:27910)
Smart Sold Realty
226 Maclachlan Avenue
Haldimand, Ontario
Welcome To This Gorgeous 4 Bedroom Detached Property Located In A Family Friendly Community In Caledonia! Double Door Entry, Large Foyer, Open Concept Main Floor With 9ft Ceilings + Beautiful Oak Staircase. Kitchen With Large Centre Island, Stainless Steel Appliances, Walk-In Pantry & Convenient Breakfast Area. Open Concept Great Room- Perfect For Entertaining & Spending Time With Family! Spacious Mid-Level Family Room Features High Vaulted Ceilings & 2 Walkouts To Large Balcony. Primary Bedroom Has Luxury 5Pc Ensuite & Two Walk-In Closets! (id:27910)
RE/MAX Real Estate Centre Inc.
1493 Rankin Way
Innisfil, Ontario
Welcome to this beautifully finished, move in ready 3-bedroom freehold townhome in the heart of Innisfil. Nestled in a family friendly community, this home offers the perfect blend of comfort and convenience for your growing family. Step inside to discover a spacious floor plan, ideal for quality family time. The bright and airy living room welcomes you with its large windows, providing ample natural light. Come in to see the kitchen, with sleek appliances, plenty of counter space and added custom pantry with a lot of storage designed to elevate your kitchen experience. Upstairs, you'll find 3 good size bedrooms adorned with a laminate flooring and a full wash. Outside, a fenced yard provides a safe haven for children to play freely while you relax on the patio with a gazebo and outdoor tv. Check out the extra bed in the basement with a kitchenette that adds a touch of functionality to the home, perfect for getting a delicious snacks or enjoying a cup of tea. **** EXTRAS **** Loft space in the garage and motorized lift to help with heavier equipment. Situated within walking distance to restaurants, shopping, and both elementary and high schools, convenience is at your doorstep. new roof (id:27910)
Keller Williams Edge Realty
72 Malcolm Crescent
Haldimand, Ontario
Stunning 2950 sqft 4 Bedroom, 4 Bathroom Detached Home In The Quiet & Family-Oriented Neighbourhood Of Haldimand / Caledonia! This Gorgeous Property Features Double Door Entry, Beautiful Laminate Flooring In Great & Dining Rooms, Open Concept Kitchen & Breakfast Area W/Stainless Steel Appliances, Double Sink, Tile Floors, Backspash & W/O To Large Backyard. Upstairs Features Primary Bedroom W/Spa-Like 4Pc Ensuite & Oversized W/I Closet. All Rooms Have Their Own W/I Closets & Either Their Own Ensuites Or Semi-Ensuite! Upper Floor Laundry Room! 2-Car Parking Garage. Truly A Gem In A Fantastic Area! (id:27910)
Century 21 Percy Fulton Ltd.
1208 Fleet Street
Mississauga, Ontario
Welcome to 1208 Fleet Street, your dream home awaits! This stunning 5 bedroom residence offers a perfect blend of luxury, comfort and style all while situated on an impressive pool sized lot. Nestled in a serene neighbourhood, this home is designed to meet the highest standard of modern living. The gourmet kitchen is a chef's delight, featuring Wolf and SubZero appliances, a mix of granite and quartz countertops and ample storage space. Each of the large bedrooms provide a sanctuary of relaxation as well as space for a dedicated home office. A four season sunroom overlooks the backyard, while a theatre room with a built in surround sound system will keep your family entertained. The garage has ample space for two cars and additional built in storage, this garage is more than just a place to park it's a functional extension of the home. **** EXTRAS **** Located in a sought-after neighbourhood with proximity to schools, parks, and shopping centres. Just minutes from QEW, Port Credit, University of Toronto Mississauga Campus & Mississauga Golf and Country Club. (id:27910)
Right At Home Realty
N/a County Rd 40 Road
Douro-Dummer, Ontario
Approximately 70 acres of vacant land located at the northeast corner of County Rd 40 and Mill Line with Approx 1700 feet along County Rd 40 and 1900 ft along Mill Line The property borders on both roads. Beautiful treed property with some pond area and wetland. 5 minutes north of Norwood, and 20 minutes to Peterborough and all conveniences. Endless possibilities! Seasonal road entrance on south side of property on Mill Line boundary . No current road entrance from County Rd 40.. **** EXTRAS **** Buyer to do own due diligence with regards to permits and services.The property sold in \"as is, where is\" condition with no warranties or representations.(No municipal address available) Irregular lot (id:27910)
Royal LePage Real Estate Services Ltd.
465 29th Street W
Owen Sound, Ontario
Step into the sophisticated world of this exquisite Cobblestone residence, nestled on an oversized lot, where a grand covered front porch welcomes you into a realm of timeless elegance and refined craftsmanship. Original wood doors and trim enhance this 3 bedroom, 2 bathroom home with a distinguished charm and character. Double French doors lead to the majestic living room showcasing a stunning cobblestone fireplace with a sleek natural gas insert, while the dining room and newly added 2-piece bathroom on the main floor radiate modern elegance. The newly renovated kitchen boasts luxurious sturdy countertops and pristine new cabinets. Upstairs, discover three generously sized bedrooms, each with its own closet, with one bedroom boasting two closets! A newly revitalized bathroom is a sparkling oasis, with its gleaming tile and glass, ready to whisk you away to a land of relaxation. The lower level extends an invitation for endless entertainment and leisure possibilities. Step outside to a captivating flagstone patio with a stone fire-pit, gazebo and hot tub enveloped by mature trees which sets the stage for outdoor gatherings. A bonus detached 2-car garage or use for a workshop completes this exceptional offering in a prime location mere moments from the glistening waters of Georgian Bay and the scenic Georgian Trail. (id:27910)
Royal LePage Locations North
311 Sheridan Court
Newmarket, Ontario
Wecome to 311 Sheridan Crt prestigiously located in Gorham College Manor on a beautiful Cul de Sac that leads to Scenic views of walking trails, bridge overlooking running creek and park. Conveniently located close to: Colleges, university, elementary and high schools, shopping, hospital and much more. This home boasts a gorgeous ravine backyard that captures nature at it's best. Southwest facing with lots of natural lighting. 4 large bedrooms on upper floor, Primary has ensuite bathroom and walkin closet. Spacious hallway with main bath, oak staircase. Main floor features Double sided fireplace, large living, dining and family room with built in TV wall unit. Modern upgraded kitchen with quartz counter, pantry, gas stove, features breakfast area with glass sliding doors that walkout to deck overlooking the ravine lot. Spacious foyer and laundry on main floor. Door to garage.Ravine lot, Finished walkout basement with kitchenette extra storage space, Double car garage, double door entry, large driveway and front porch. Buyers must verify the property tax and all measurements. Click Virtual tour for a 3D view. Buyers to verify all measurements and lot size . **** EXTRAS **** All existing applicances: Gas stove, Fridge, Dishwasher, Clothes washer and dryer, window coverings and light fixtures. Except curtains in family room (id:27910)
Right At Home Realty
2501 - 5162 Yonge Street
Toronto, Ontario
Opportunity Knocks, Upscale Luxury Gibson Square Built by Menkes, South Tower, Prime Location, Heart Of North York, Rare to Find, One Bedroom Plus Den W/Large Balcony, High 9' Ceilings, Modern Kitchen, Balcony with Clear Unobstructed West View, Granite Countertop, Back Splash, 24Hr Concierge, Media Room, Fitness Centre, Indoor Pool, Roof Garden, Study, Theater, Card & Board Rm, Guest Suites, Exercise & Party Meeting Rm. Direct Underground Access To Subway (North York Centre), Walking Distance To Library & Loblaws. **** EXTRAS **** Security System, All Elfs, All Window Blinds,1 Parking, 1 Locker, Fridge, Cook Top, Dishwasher, Microwave, Washer + Dryer, Security System, Outdoor Lounge, Gym, Game / Party Room, Indoor Pool, Sauna.. (id:27910)
RE/MAX Crossroads Realty Inc.
3668 Shadbush Court
Mississauga, Ontario
Stunning fully renovated brick detached Georgian home. Situated on a spacious pie-shaped lot, with mature trees backing onto a tranquil trail. 4 bedrooms and 4 bathrooms with consistent high-end finishes, smooth ceilings, and stylish moldings throughout the house. The kitchen features top-of-the-line appliances, elegant quartz countertops and backsplash. Cabinets and quartz in the bathrooms elevate the visual appeal matching the kitchen. Oak hardwood floors, oak stairs, and elegant fixtures add a touch of luxury, while the finished basement with matching laminate provides extra space. Thousands of $$$ spent on a new driveway, and an alarm system with cameras. Beautifully landscaped property with an inground pool and concrete patio is ideal for entertaining and relaxing. Located on a quiet cul-de-sac close to parks, trails, schools, shopping, and dining options. This home offers a perfect balance of sophistication and convenience in the heart of sought-after Erin Mills. **** EXTRAS **** Matching spotlights with Lutron dimmers and gas fireplace. Thousands of dollars spent in renovating this home. (id:27910)
Right At Home Realty
45 Wollaston Lk Road
Wollaston, Ontario
Adorable home in Coe Hill close to amenities and public beach. The main floor features updated kitchen with separate eating area & wood cook stove, living room with propane fireplace, sunroom, bathroom, primary bedroom & laundry room which could be converted back to another bedroom. Upstairs there are 2 more bedrooms, computer nook and 2 piece bath. Walkout to covered porch & deck to enjoy the perennial gardens. Double car garage with extra storage area. All this located on a nice level lot. Only 2 kms to public beach on Wollaston Lake. (id:27910)
RE/MAX Country Classics Ltd.
1446 Tillingham Gardens N
Mississauga, Ontario
Detached Home around 3,448 Sqf located in the Heart of Mississauga. A desirable area nearby by parks, rivers, schools, and all kinds of amenities, including Square One Mall. Easy Access to Hwy and Transit. This Home is Highly Upgraded with European Style, Granite Floor, Sunken Living, Pot Lights, Crown Moulding/Baseboard Thru-out, 4+1 Bed 4 W/R, Office in the Main Floor. Sunken Breakfast Room Allows Ambundant of Natural Lights, Luxurious Master Bedroom with Sitting Area, 6 Pc Washroom Ensuite and Spa with Jaccuci. Renovated Full Finished Basement around 1,200 Sqf with Entertaiment area, Exercise room, Washroom and Electric Fireplace. Huge Backyard with Private Patio, Garden and Interlocking, Perfectly for Family and Friends Gathering Must See!!! (id:27910)
Homelife Landmark Realty Inc.
512 - 155 Legion Road N
Toronto, Ontario
This Stylish Two Bedroom Two Storey Loft Style Condo Could Be Yours! Unique Blend Of Contemporary Design W/ Urban Convenience. Step Inside And Be Greeted By Soaring Ceilings And Expansive Windows That Fill The Space With Natural Light, Creating An Airy And Inviting Atmosphere. Open-Concept Main Floor Living Area Is Perfect For Both Relaxing Nights In As Well As Entertaining Friends & Family W/Ample Room For Comfortable Seating And Dining. Venture Upstairs To Your Bedroom Retreats, Each Offering Privacy And Tranquility. Large Tandem Parking Space With More Than Enough Room For Two Vehicles! Maintenance Fees Include: Access To Top Tier Amenities (Indoor and Outdoor Pool, Gym, Garden Area, Roof Top Terrace And More) Gas, Water, Building Insurance, Security And Visitor Parking! Do Not Miss Out! **** EXTRAS **** Ideally Located Steps To The Upcoming Grand Ave Park 12 Acre Park Development! Walking Distance To The Lake, Mimico GO, Mimico Village W/San Remo Bakery, Revolver Pizza, Jimmy's Coffee & So Much More! (id:27910)
Keller Williams Referred Urban Realty
612 - 7171 Yonge Street
Markham, Ontario
Beautiful 1 Bedroom Condo At World On Yonge St, Amazing Location, Bright & Open Concept, 9Ft Ceiling W/1 Parking. South West Sunfilled View, Great Amenities: Gym, Indoor Pool, Party Rm, Roof Top Terr & More. Direct Access To Retailers On Main Floor & Shops On Yonge, Steps To TTC, Major Banks, Restaurants.24 Hours Security. No Pet. Furniture In The Picture Are Not Included, For Staging Purpose. (id:27910)
Homelife Landmark Realty Inc.
607 - 62 Suncrest Boulevard
Markham, Ontario
Beautiful Corner Unit, Bright & Lively, Approx 1,050 s.f., Open and Spacious Layout, Expansive Living and Dining Area , 2 Good Size Bedrooms,New Laminate Floor, New Shower Door and Glass Panel and Fresh Paint, Safe property: Gate House + 24 Hrs Concierge, Excellent Recreation Facilities: Indoor Swimming, Party Room, Fully Equipped Exercise Room & Etc., Visitor Parking, Steps To Restaurants, Shopping, Bank and TTC and Highway. **** EXTRAS **** Fridge, Stove, Rangehood , B/I Dish-Washer, Washer and Dryer, Pot and Track Lights, Window Blinds, One U/G Parking And One Locker (id:27910)
Homelife/bayview Realty Inc.
16 Crestwood Drive
Barrie, Ontario
Natural bungalow almost 2000 sq ft on Main Floor with over 3500 Sq Ft of living space. Stunningly renovated $$$ top to bottom in 2021. Amazing prestigious location & lot with over .27Ac (Diamond Reverse Pie Lot). 193' x 163' (irregular). Pool? Had approval for a DADU (Detached Accessory Dwelling Unit) with Extra Width of lot. Nothing to do but add your own landscaping. Steps to Beach, Yacht Club & Trails. Walk into this Amazing Open Concept (1960's) retro feel with every modern convenience/upgrade. Living Room has F/C extra large windows, double sided wood fireplace into Dining Room. Very bright (natural light everywhere) and cheery home. 2 Bdrms Main Level including Master. 2 Lower level (office could be 5th Bdrm). Great layout for extended family? Mudroom & Pantry off kitchen. Lower level doesn't feel like a basement. Large Utility Room, Laundry & Wine Cellar. 3 Modern bathrooms. Metal Roof! You wont be disappointed with this home, just view and pack your bags! Your Home! 3.09% Assumable Mortgage until May/2027 (based upon approval). Quick Closing Available! S/S Gas Oven/Range, Fridge, Range Hood, Dishwasher. W&D, Garage Door Opener, All Window Coverings (new electric blinds), Elfs (id:27910)
Sutton Group Incentive Realty Inc. Brokerage



