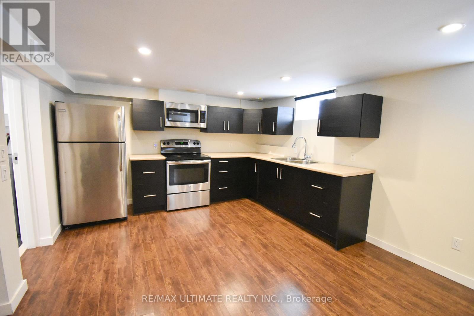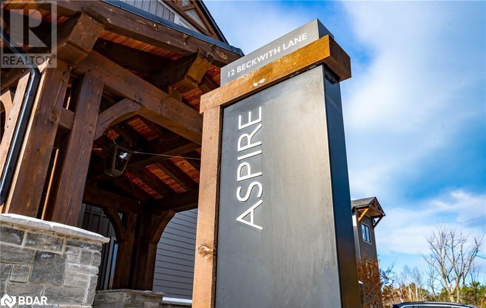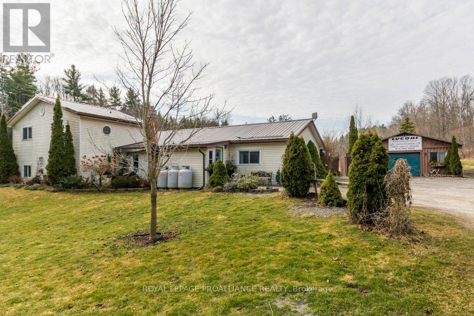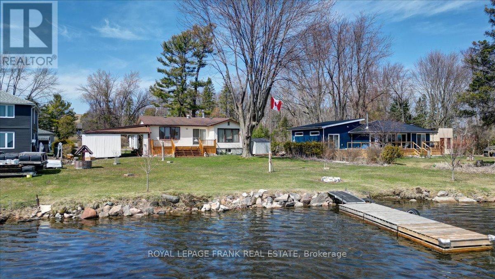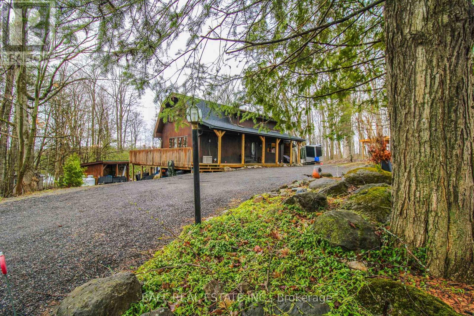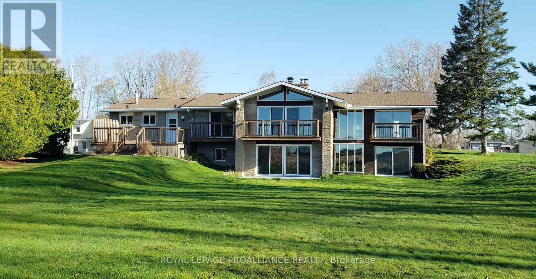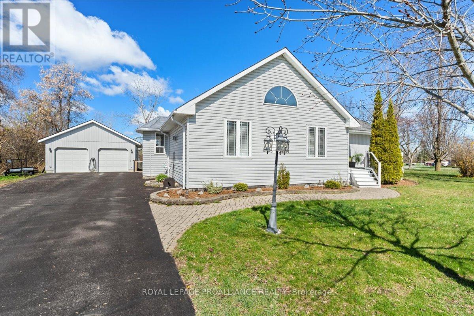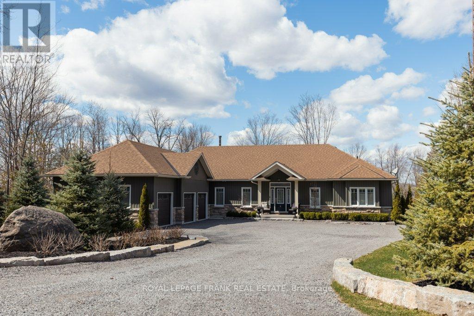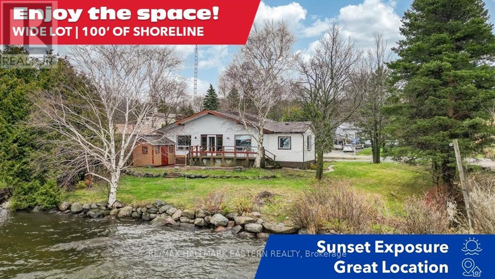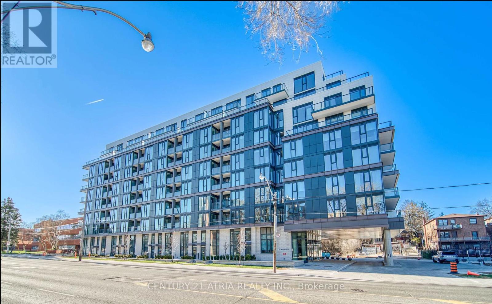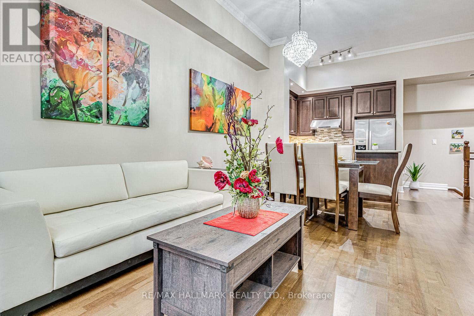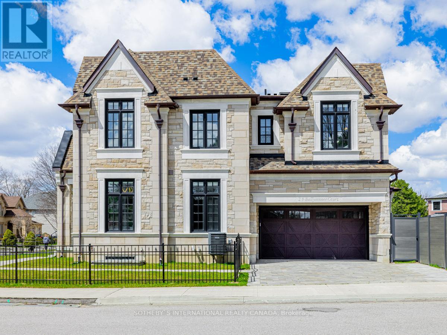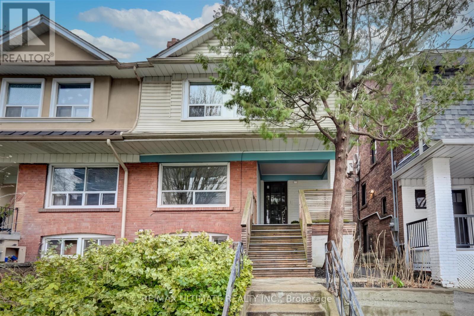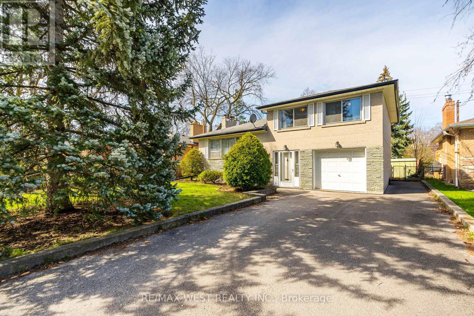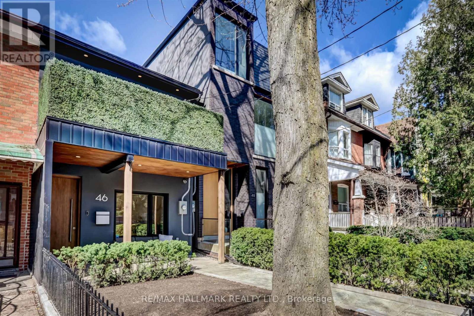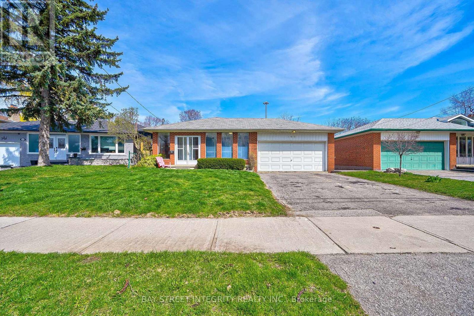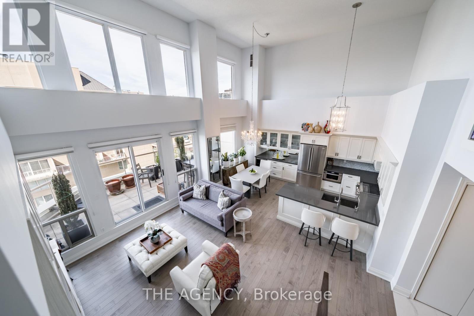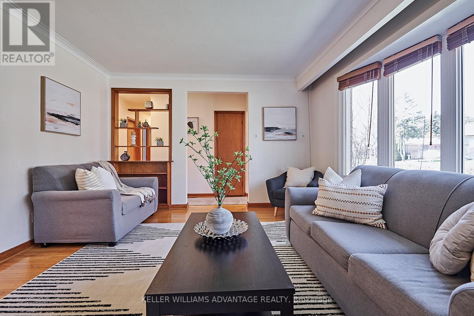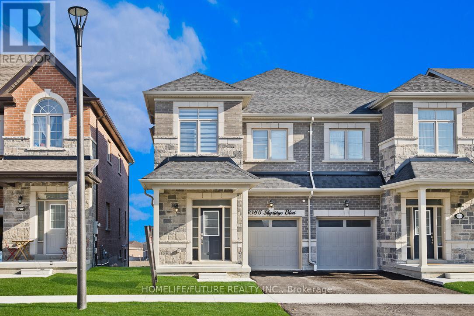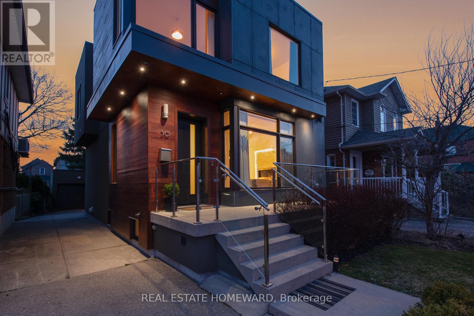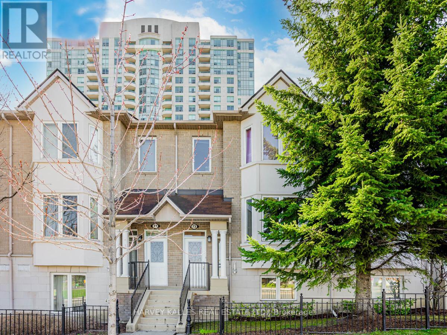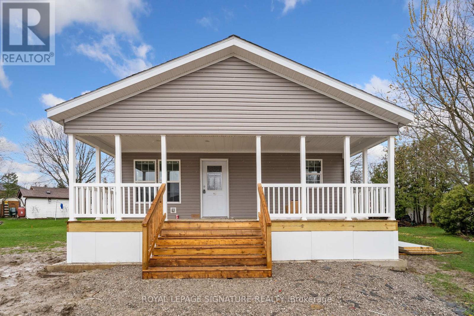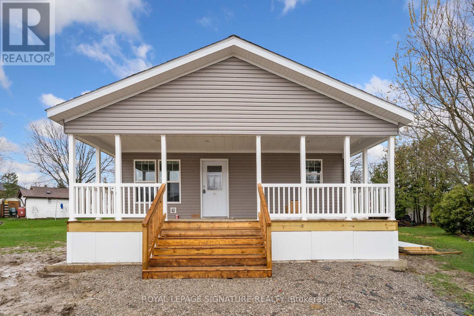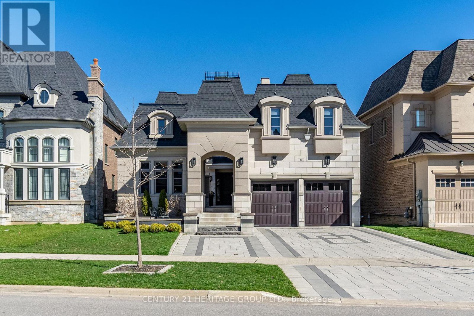#b -205 Innisfil St
Barrie, Ontario
Location, Location, Location! This Bright, Spacious And Renovated 2 Bedroom Basement Is Located Walking Distance To Kempenfelt Bay, Transit & Downtown Barrie. Large Bedrooms with Vinyl Floors Thruout and Open Concept Family Room & Kitchen. In-suite Washer / Dryer & 2 Parking. Move In Asap If Required. Stainless Steel Appliances and Tons of Natural Light for a Basement, This is a Must See!! (id:27910)
RE/MAX Condos Plus Corporation
12 Beckwith Lane Unit# 307
The Blue Mountains, Ontario
Stunning Mountain Views In This 3 Bdrm 2.5 Bath Corner Unit Condo! SEASONAL FURNISHED RENTAL in Mountain House! This gorgeous unit is nestled at the base of Blue Mountain. The kitchen features built-in stainless steel appliances and an induction cooktop. Relax by the gas fireplace in the living room and take in the breathtaking view of Blue Mountain. The primary bedroom offers a queen bed, TV, mountain views, and a 3-piece ensuite. The 2nd bedroom features a queen sized bed and shares a 3-piece washroom with the 3rd bedroom double bed. Enjoy the numerous amenities including a year-round outdoor heated pool, hot tub, sauna, workout room, yoga room, and après lodge with a fireplace. Explore the trails leading to Blue Mountain Village, and Collingwood is just a short drive away. This incredible rental opportunity is not to be missed! The listed price is for the low season. Please inquire about peak month premiums (July-August, December-March). (id:27910)
Exp Realty Brokerage
1 Bethel Rd
Quinte West, Ontario
Privacy is Priceless. At the end of Bethel road you will find 9 private peaceful acres. This amazing property has witnessed many cherished memories raising its family. Now, the dirt track is in need of new racers and the box stalls in the barn need new animals. New memories made catching Trout in the creek. Aside from the unique 5 bedroom, 2 bath house is 24x32 heated garage/workshop. The main level features a spacious kitchen has loads of cupboards and workspace. Off the dining area you can relax in the screened in porch or head into the Laundry room. Bird watch from the sun filled sitting area that is open concept to the dining room. A few steps down and your embraced in a cozy family room with a walk out to an stamped concrete patio. Upper level is primary suite with a glass railed balcony. Listen to the babble of the creek on the expansive new composite decking and covered hot tub area. This is a property not to be overlooked. **** EXTRAS **** box stall barn, propane heater in garage, home inspection report available (id:27910)
Royal LePage Proalliance Realty
1111 Island View Dr
Otonabee-South Monaghan, Ontario
Waterfront: 80 ft frontage on Rice lake. Southern exposure terrific views. On the Trent-Severn, 4 season cottage for year round use/ on a deep lot with large detached workshop. Year round municipal maintained road with services. The hard part done: cottage lifted 2016/17, poured foundation installed with permits to code. Level lot, paved drive, 200 amp service, owned water system. Drilled well shared with neighbour to the west (well on this property). Just add your personal cosmetic updates. Approx. 90 min to Toronto, 15 min to Peterborough! Buy now, enjoy the whole summer. (id:27910)
Royal LePage Frank Real Estate
162 Sumcot Dr
Galway-Cavendish And Harvey, Ontario
Large open loft style stunner with unobstructed views of the lake! 3 bedrooms, 2 baths, large circle driveway, car or boat storage, covered front porch, wrap around deck, firepit... This home awaits you to make it your own. Walking path to your own dock is a stones throu away, utilize the boat launch and pavilion this summer! Fabulous property in an area of fine homes! (id:27910)
Century 21 United Realty Inc.
31 Dorthy Dr
Quinte West, Ontario
Location, Location! Fabulous sprawling waterfront bungalow on a quiet cul de sac on the Bay of Quinte -- only 5 mins. to CFB Trenton, 15 mins +/- to Quinte Mall, Casino, Golf courses and 401 for commuters. Features include living room with vaulted ceiling, crown mouldings throughout, dble sided wood burning fireplace, laminate & ceramic floors, eat in kitchen with hardwood cabinets, pantry & newer gas stove, dining room which could be used as a bedroom. Master bedroom with walk-in closet and walkout to private deck, main 5pc bath w/double sinks & quartz counter. Stunning main entry with floor to ceiling south facing windows. Gorgeous lower level w/walkout basement, gas fireplace, 2 bedrooms, 3pc bath, super large laundry room and tons of storage space. Gas heat, central air, municipal water, new septic system (2020). Attached heated 1.5 garage w/inside entry. Exterior complete w/paved driveway, huge private cedar hedge, 3 newer decks & 2 sheds. This home is a must see! (id:27910)
Royal LePage Proalliance Realty
44 Peterson St
Quinte West, Ontario
Welcome to 44 Peterson St in picturesque Quinte West, where comfort meets modern living in this captivating home. This 1744 sqft bungalow offers space for the whole family and is perfectly set up for entertaining. Step into a spacious, vaulted-ceiling living room, bathed in natural light from large windows and warmed by a cozy gas fireplace. This open concept space flows seamlessly into the kitchen and dining area, leading to an additional room perfect as a den, office, or 4th bedroom.This inviting home features three bedrooms and two bathrooms, catering effortlessly to family life and guest accommodations. Step outside from the kitchen, or the primary bedroom, to your private outdoor oasis, boasting a large deck surrounding an aboveground pool and hot tub area ideal for relaxation and entertaining.The detached, two-car garage offers a heated workspace with an epoxy floor for easy maintenance. Recent updates include; a furnace and AC, water treatment system, enhanced energy efficiency with a re-insulated crawlspace, and much more. Unlock the perfect blend of lifestyle and comfort. (id:27910)
Royal LePage Proalliance Realty
334 Sandy Bay Rd
Alnwick/haldimand, Ontario
Wanting out of the city? Or looking for the ultimate cottage experience? Then look at this luxurious 4-season waterfront estate, located where the Trent River enters Rice Lake. There's so much to do here! Revel in expansive water views; get caught up in glorious sunsets; enjoy 2+ acres of privacy; dive off the dock or walk in from your 178' of hard, sandy shoreline; boat for miles before needing to go through a lock (even go anywhere in the world your boat will take you... you're on the Trent System!). Or just relax on the XL deck, waterside patio, or in the hot tub! And the home will not let you down. With 5,300 sq ft of living space, this sprawling bungalow with a full, finished walk-out basement, features high end finishes, 4 large bedrooms (3 with ensuites!), a spacious office, an XL rec room with separate service kitchen, a sunroom, and an attached 3-car garage. And you're less than 90 minutes from the GTA! Come see for yourself...nothing has been overlooked here. (id:27910)
Royal LePage Frank Real Estate
7 Mcgill Dr
Kawartha Lakes, Ontario
WIDE LOT | 100 OF SHORELINE... Being one of the wider waterfront lots on the street, you can enjoy the space as this property offers 100 feet of shoreline, a level yard, sunset views, and good privacy on both sides. Featuring an open concept kitchen, dining, and living area with soaring vaulted ceilings and 3 sets of picture windows including a walk-out to the deck all facing the lake with the focus on enjoying waterfront views and sunsets from the primary living spaces. This property also includes a spacious sunroom that could be transformed into a lake facing primary bedroom, office, games room, or whatever best defines and suits your living space. All primary living spaces have been freshly painted the classic Benjamin Moore Edgecomb Gray for that timeless appeal. Its a great location just down the road from a public boat launch on the Trent-Severn Waterway only 25 minutes to downtown Lindsay and 7 minutes to Highway 35/115. (id:27910)
RE/MAX Hallmark Eastern Realty
#101 -250 Lawrence Ave
Toronto, Ontario
Discover upscale urban living in this newly constructed luxury condo townhouse located in the prestigious Lawrence Park neighbourhood. This unit offers a bright and expansive layout,bathrooms, as outlined in the builders plans. Throughout the home, you'll find sleek laminate4featuring approximately 1200 sq. ft. of interior space, complemented by both a patio and a70304flooring and a contemporary kitchen equipped with extended cabinetry, under-cabinet lighting,8838ARMIN PARTASHbalcony with a southern exposure. It includes two bedrooms plus a den space, and boasts threeminutes away from other top private schools like UCC, TFS, and Crescent, as well as access 401.4Party Room, Rooftop Lounge, Co-Working Lounge, Dog Wash Station, Fitness/Yoga Studio...CENTURY 21 ATRIA REALTY INC.quartz countertops, a stylish backsplash, and built-in appliances. Enjoy your own private south-facing patio, perfect for relaxation or entertaining. Conveniently situated with bus services right at your doorstep, and just a short walk from Havergal College. **** EXTRAS **** Included 1 Parking & 1 Locker - Great Amenities: Concierge, Party Room, Rooftop Lounge, Co-Working Lounge, Dog Wash Station, Fitness/Yoga Studio Building Insurance,Building Maintenance,Central Air Conditioning,Common Elements,Parking,Water (id:27910)
Century 21 Atria Realty Inc.
14 Grand Magazine St
Toronto, Ontario
Welcome To Luxury Living Along The Waterfront At West Harbour City 1! This Luxury Townhouse Comes With 3 Br. 3 Washrooms, 1838 Sq Ft + 22Sq Ft Balcony + 140Sq Ft Terrace That Accesses A Beautiful Common Garden Area. Total 2,000Sq Ft!. 2 Pkgs (One Private Garage With Direct Access Into Your Home And 1 Parking Underground). 10.6 Ft Ceilings On Main Floor! This Freshly Painted Home Has The Best Of Downtown Toronto At Your Doorstep: CN Tower, Rogers Centre, Harbourfront Centre, Lake Ontario, Steam Whistle Brewing And The REC Room, Hto Park, Marina, Coronation Park, Fort York, Liberty Village, Exhibition Place, Budweiser Stage, Bmo Field, Centre Island, Ttc, Lcbo, Loblaws, And Because It Is Part Of The Condo Complex, You Get To Use All Of The Luxury Amenities At Super Low Maintenance Fees. Enjoy This Oversized Luxury Townhouse With The Benefits Of Downtown With Ample Parking Or Enjoy The Weekends Strolling Through The Parks And Restaurants Of Liberty Village. Check The Virtual Tour! **** EXTRAS **** Condo Amenities: Pool, Gym, Guest Suites, Low Maintenance Fee. (id:27910)
RE/MAX Hallmark Realty Ltd.
29 Ballyconnor Crt S
Toronto, Ontario
Welcome to an unparalleled living experience in this brand-new, custom-built luxury home with 4-sided stone facade. Approximately 4061 sq. ft., above grade, this home on quiet court offers a haven of sophistication that has never been lived-in. The main floor greets you with soaring 10' 4"" ceilings, while the second floor exudes 9' 9"" in some areas. Lavish upgrades, adorn the kitchen, primary bedroom & ensuite, including a magnificent 14' by 17' walk-in closet outfitted with luxury built-in organizers. Culinary excellence with top-quality Sub-Zero and Wolf appliances, complemented by a gourmet kitchen and a built-in wine display, perfect for entertaining guests. This home features an elevator accessing 3 levels, ensuring effortless mobility for all. Enhancements such as a sprinkler system, new grass and fence for privacy contribute to the property's allure, while the interlocking stone driveway accommodating two cars adds a touch of grandeur. Seamlessly integrating modern living, a smart home control allows for effortless management of home features. Situated on a serene court with 74.57 ft. frontage. Corner lot. **** EXTRAS **** Finished basement W/separate entrance. Backyard covered loggia patio deck. 2 Skylights, heated floor in primary ensuite, gas hookup for BBQ, 4 exterior security cameras, central vacuum with hoses. Full laundry room on second floor. (id:27910)
Sotheby's International Realty Canada
29 Mount Royal Ave
Toronto, Ontario
Welcome to this lovely 2 storey 4-bedroom semi in the sought-after area of Wychwood! Gracious principal rooms are warm and inviting and feature new laminate flooring and the adjoining eat-in kitchen is open to the dining room, making this home perfect for family gatherings and entertaining guests. The private backyard features a stone patio and a rock garden. The second floor boasts three well-proportioned bedrooms, an updated washroom, plus a den with access to a large third floor additional bedroom. The lower level is partially finished with a three-piece bath and separate side entrance offering many possibilities to finish exactly to your needs. Located in a wonderful, family-friendly neighbourhood, its a short walk to all the fantastic amenities along St Clair Ave West and close to great shops, fine dining, parks, schools, the Wychwood Barns, a quick streetcar ride to The St Clair W. Subway, and a short bus ride to Ossington station and so much more! (id:27910)
RE/MAX Ultimate Realty Inc.
14 Whitelock Cres
Toronto, Ontario
Excellent Location. This Four Level Side Split Situated On A Premium Lot Located In A High Demand Bayview Village Neighborhood, Minutes To Subway, TTC, Hwy 401/404, Bayview Village Mall, North York General Hospital, Earlhaig Secondary School & Elkhorn Public School District & All Amenities! Ideal For Builder/Renovator Situated On A Premium 55x134 Foot Lot. Home Sold In As Is Where Is Condition. (id:27910)
RE/MAX West Realty Inc.
46 Borden St
Toronto, Ontario
Introducing an exquisite semi-detached residence in the vibrantHarbord Village, thoughtfully modernized to cater to the upscale urbanlifestyle. This home boasts 3+1 bedrooms and 4 bathrooms, designed toaccommodate both families and professionals with its flexible livingspaces. Centrally positioned between The Annex and Kensington Market, the home is just a short walk from Toronto's top parks, the University of Toronto, and convenient transit options.The property features a sophisticated open-concept main floor that maximizes both the natural light and the high ceilings. The mastersuite is a haven of luxury with a double vanity and a state-of-the-artsteam shower. Two additional bedrooms upstairs offer flexible space. Additionally, there is a versatile guest bedroom located in the basement, ideal for visitors or as an extra living area. Outdoor living is equally impressive, with a private backyard that includes a plush sitting area and durable artificial turf, creating a perfect environment for both relaxation and playful activities. The property also includes a one-car garage situated on a wide laneway, adding to the convenience of this exceptional home. Every inch of this property has been meticulously designed to combine modern comforts with an elegant lifestyle, making it a standout in one of Toronto's most sought-after neighbourhoods. With its strategic location and superb design, this Harbord Village home is not just a place to live, but a place to thrive in the heart of the city. (id:27910)
RE/MAX Hallmark Realty Ltd.
167 Kingslake Rd
Toronto, Ontario
Rarely offered spacious and bright 3+2 bedrooms in sought after Don Valley Village! Freshly painted on the first floor, vinyl flooring throughout the first floor and pot lights in the living room! Big kitchen with eat-in breakfast area. Windows in bedrooms and kitchen newly installed in 2023. Seperate entrance to a basement with living room, kitchen and 2 bedrooms offering potential income or in-law suite! Generous sized backyard for kids, pets, and party! Top ranked Seneca Hill Public School, great proximity to Seneca College, Fairview Mall, library, Don Mills subway station, HWY 401/404/DVP and more! (id:27910)
Bay Street Integrity Realty Inc.
#1231 -139 Merton St
Toronto, Ontario
This 2 Storey Condo In The Highly Sought After ""The Metro"" Condominiums On Merton Is Ready For You To Call it Home. Where Do We Start? From The Minute You Walk In, You Are Greeted With Natural Light Flooding In Through Your 230 SF Terrace That Overlooks The Belt Line, Soaring Ceilings And Gleaming Hardwood Floors! Strategically Laid Out, The Primary Bedroom & Ensuite Sits On The Second Level Of This Incredible Penthouse While The Second Bedroom Is Conveniently Located On The Main Floor With Its Own Bathroom. Entertaining Is A Breeze With The Large Open-Concept Living Space That Blends Into The Kitchen. **** EXTRAS **** Please Reference Schedule C For List Of Upgrades. Only 6 Units On The Penthouse Floor. (id:27910)
The Agency
55 Rowatson Rd
Toronto, Ontario
Experience Lakeside Living In Guildwood Village! The 3+2 Bedroom Home You Have Been Waiting For, Situated On A Prime Corner Lot (49.88 x 100) In A Family-Friendly Community. The Immaculately Cared For, Well-Designed Floor Plan Is Complimented By A Private Fully Hedged Yard. Inside, Sunlit Open-Concept Living And Dining Room With Hardwood Floors Throughout And Upgraded Kitchen W/ Banquette Seating. Enjoy Spacious Bedrooms W/ Ample Storage & WFH Space. The Fully Finished Lower-Lvl Basement Apartment/In-Law Suite Offers A Separate Entrance, Kitchen, 2 Bedrooms, And Recreation Room/Potential 3rd Bedrooms, Providing Versatility For Rental Income Or Extended Family Living. Experience Striking Postcard-Worthy Views Year-Round In Your Professionally Landscaped Private Yard With Perennial Gardens & Stone Patio, Ideal For Outdoor Entertaining. Conveniently Located Near Top-Rated Schools For All Ages, Steps From The Picturesque Scarborough Bluffs, Guild Park, And Waterfront Trail And Beach. **** EXTRAS **** Awning Windows 5 y/o. Easy Access To Amenities And Just A 2-Minute Drive Or 10-Minute Walk To The Guildwood GO Station, Perfect For Commuters. See It, Love It, Buy It Today No Bidding War! Take A Virtual Tour Now. (id:27910)
Keller Williams Advantage Realty
1085 Skyridge Blvd
Pickering, Ontario
This Stunning Semi-Detached Home Boasts 3 Bedrooms, 3 Bathrooms, And An Open-Concept Design. With Hardwood Floors Throughout The Main Floor And Laundry Conveniently Located On The Second Floor, It's Both Stylish And Practical. (id:27910)
Homelife/future Realty Inc.
30 Barfield Ave
Toronto, Ontario
The Epitome Of Architectural Curb Appeal! Nestled In The Heart Of East York, This Gem Beckons With Its Sleek Design, Spacious Interiors & A Touch Of Urban Allure. Elevate Your Living Experience At 30 Barfield Ave, Where Soaring Ceilings Create An Airy Ambiance That Transcends Ordinary Homes. This Architectural Masterpiece Invites You To Bask In The Grandeur Of Its Light-Filled Spaces, Sleek Lines, And Thoughtful Design. The Primary Bedroom Boasts Abundance Of Natural Light Streaming Through Many Windows, A Spacious W/I Closet W/ Organizers, An Ensuite With A Deep Soaker Tub, Separate W/I Shower, & Dbl Vanities. Three Additional Generously Sized Light Filled Bedrooms W/Large Closets & Shared Bathroom W/ Dbl Vanities. This Remarkable Home Features Stunning Glass & Steel Floating Staircase, West Facing Deep Yard, Heated Bthrm Flrs, Closet Organizers & So Much More! Enjoy This Sought After Street Steps To The Seasonal Farmers Market, Dieppe Pk, Skating Rink, Library, Diefenbaker School, Cosburn MS, EY Collegiate & Transit. **** EXTRAS **** Rough In For Central Vac (id:27910)
Real Estate Homeward
#73 -61 Town Centre Crt
Toronto, Ontario
Step into elegance with our exquisite 2-Storey Condo Townhouse, offering a spacious sanctuary with 2 bedrooms and 2 luxurious washrooms. Unwind in style with an open-concept layout, seamlessly connecting the kitchen to the combined living and dining areas. Step outside onto your private patio, where tranquility awaits. The primary bedroom is a haven of relaxation, featuring a walk-in closet and a lavish ensuite bathroom. Meanwhile, the second bedroom boasts a magnificent bay window, framing stunning north views. Nestled at the intersection of McCowan and Town Centre Court, this gem is just a stone's throw away from Scarborough Town Centre and a two-minute walk from McCowan Station. With easy access to TTC stops, Scarborough Centre Station, and the 401, convenience is at your fingertips. Surround yourself with nature trails, golf parks, and top-rated schools, completing the picture of luxury living. Don't miss your chance to make this dream home yours. (id:27910)
Harvey Kalles Real Estate Ltd.
12 Briar Wood Pl
Innisfil, Ontario
Welcome to Royal Oak Estates. This Senior (Age 55+) Community is in the heart of Cookstown. Just a short walk from the Shops and Restaurants, The Community Centre & Curling Club. Located on a Quiet Cul-De-Sac. This modular home is A277 Canadian Standard Built by Fairmont Homes. The community is year round and the monthly fees are as follow: land lease $630 and water & sewer is $184. Includes Garbage Removal & Snow Plowing the main road. Bright and spacious layout with combined Kitchen/Dining/Living room. Primary Bedroom has large walk-in closet and ensuite and 2nd bedroom is large with double closets. Side entrance through the Utility room where laundry and access to furnace/water heater and electrical is located. Must be conditional Upon Park Approval. Police Check & Credit Check Required. 55+ to Apply. 20 Percent Deposit and final Payment on Moving into the home. **** EXTRAS **** Great Covered front porch 6'x 27' for 162sq ft of outdoor space to enjoy. (id:27910)
Royal LePage Signature Realty
20 Briar Wood Pl
Innisfil, Ontario
Welcome to Royal Oak Estates. This Senior (Age 55+) Community is in the heart of Cookstown. Just a short walk from the Shops and Restaurants, The Community Centre & Curling Club. Located on a Quiet Cul-De-Sac. This modular home is A277 Canadian Standard Built by Fairmont Homes. Just A ten-minute walk to restaurants, shops, the library and curling club on Cookstown's main street. Featuring a bright spacious floorplan with open concept kitchen/living room, stainless steel appliances, large windows and large side yard. The Master bedroom has an ample walk-in closet and ensuite ,the 2nd bedroom has large windows overlooking the yard, the den/office is adjacent to the kitchen. Monthly fees: Land lease $630, water/sewer $184. Garbage removal & road snow plowing are included. Offers must be conditional on community manager Approval. Police Check/Credit Check Required. 20 Percent Deposit and final payment on closing. **** EXTRAS **** Great Covered front porch 6'x 27' for 162sq ft of outdoor space to enjoy. (id:27910)
Royal LePage Signature Realty
8 Lavender Valley Rd
King, Ontario
The Castles of King City, Luxurious Warwick Model, 4966 sqft of luxury living space plus Finished Walk-Out Basement with Steam Shower Bathroom & Home Theatre Room.5 Bedrooms,5 Ensuites, Total, Built on a Premium Deep Ravine Lot. This Home Features, Heated Floor Gated Courtyard and Breezeway, Main Floor In-law Suite with Shower Ensuite & Walk-In Closet, Smooth Ceiling Throughout, Main Floor Office with Waffle Ceiling, Upgraded Engineered Hardwood Main & 2nd Floor, 10' & 9' Ceiling Main & 2nd Floor, Stately 8' Front Door with Multi-Point Locking System, Prominent 8' High Interior Doors on Main Floor, Coffered, Waffle and Tray Ceilings, Plaster Moulding, Family Room Open to Above, Custom Design fully Upgraded Kitchen, 10' Centre Island with Quartz Counter Top, Extended Upper Cabinets, Six Pots & Pans Drawers, Crown Moulding, Abundance of Storage, Customized Butler Area, Top of the Line Thermador, Subzero Appliance. Custom Light Fixtures, Luxurious Custom Draperies, Hunter Douglas Blinds with Remote( Main floor), German Engineered Grohe Faucets, Staircase from Laundry Room to Basement **** EXTRAS **** Tharmador Double Door B/I Fridge, B/I Induction Cooktop, B/I Oven, B/I Microwave, B/I Dishwasher, 27 Inch Subzero Wine Fridge, All Custom Light Fixtures, All Custom Window Coverings, Hunter Douglas Blinds W/Remote (Main Floor) & 2nd Floor (id:27910)
Century 21 Heritage Group Ltd.

