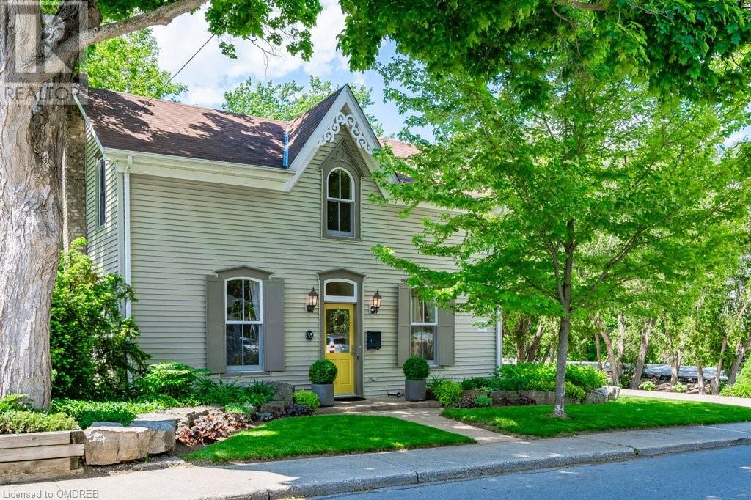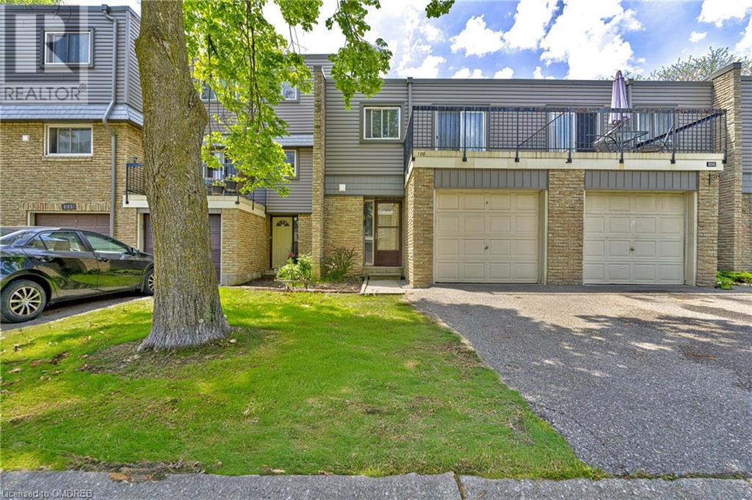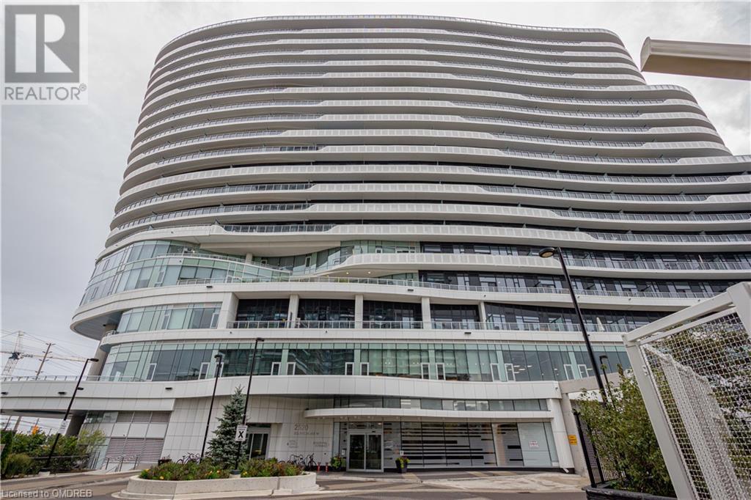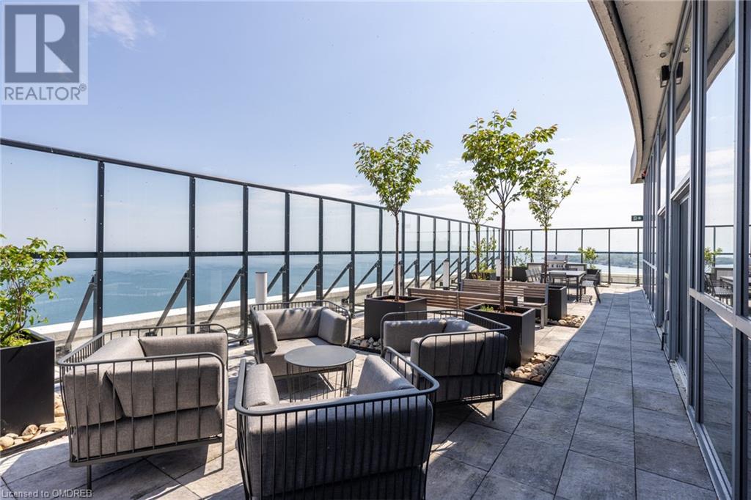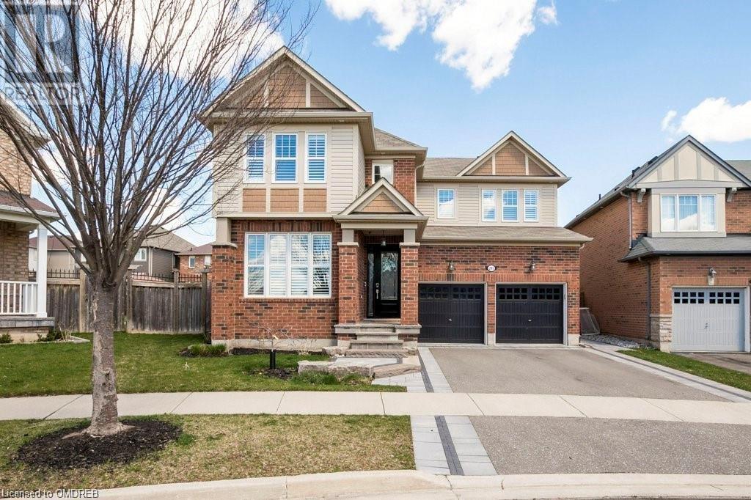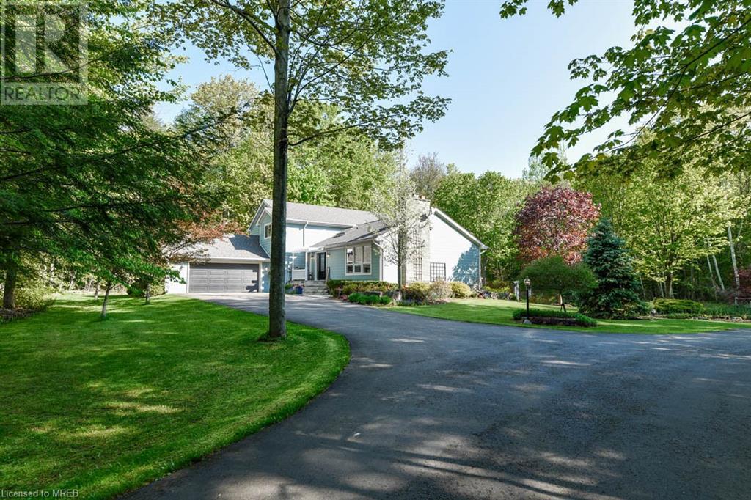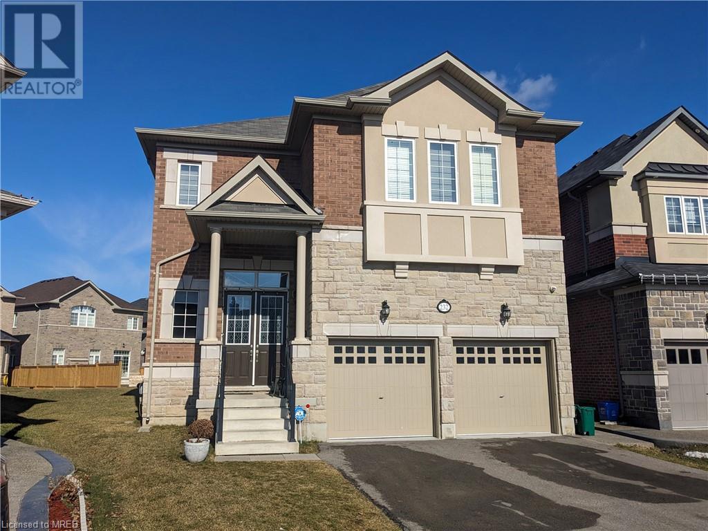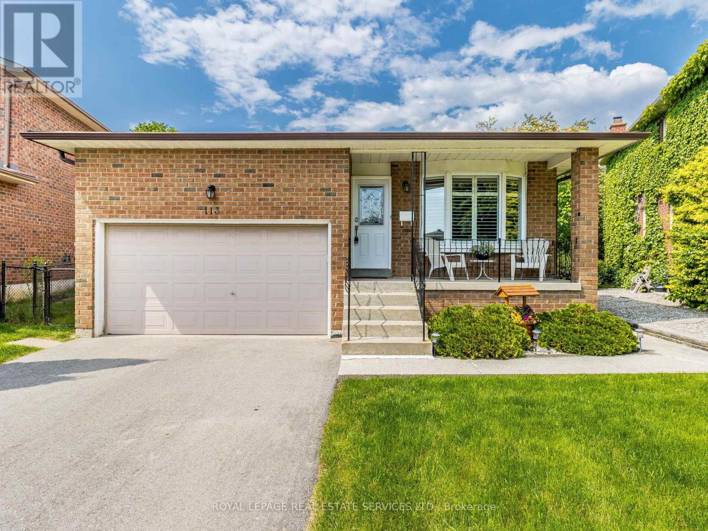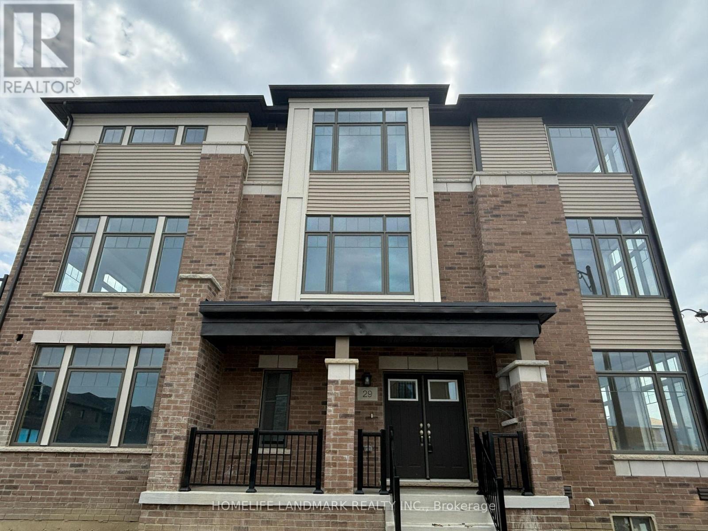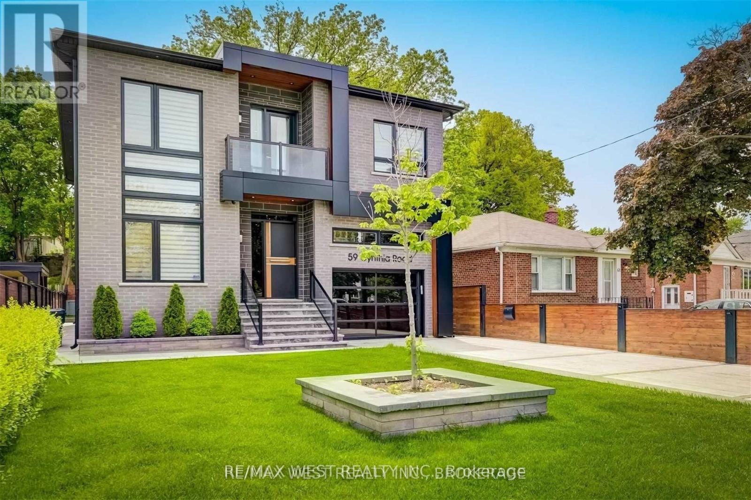140 Gage Avenue N
Hamilton, Ontario
Calling all investors! Renovated legal duplex with income potential in the basement. 3 bedroom main floor unit with newly renovated kitchen, ceramic flooring, living room, new 4 pc bathroom and in-suite washer and dryer. The upper level is a 2 bedroom apartment with updated vinyl flooring, kitchen with ceramic tiles and 4 pc bathroom. Each unit separately metered. Each unit comes with one parking spot. Located in an area with high rental demand this will make for a sound investment. Close to all amenities, Tim Hortons Field, Bernie Morelli Recreation Centre, schools, public transit and highway access. (id:27910)
Exp Realty
75 Main Street
Paris, Ontario
Welcome to your dream home in the picturesque town of Paris, Ontario, where luxury and functionality harmonize in this exceptional property. This A-frame gem offers a Muskoka-like setting, boasting not only a charming aesthetic but also a wealth of features that will surely impress. As you step inside, you'll immediately be drawn to the large windows that flood the living spaces with natural light and provide breathtaking views of the surrounding beauty. The spacious kitchen is a culinary delight, with ample storage for all your gourmet essentials. The separate dining area offers an ideal setting for family meals and gatherings. The oversized family room is truly a showstopper, offering not only ample space but also panoramic views that will captivate your guests. This home is an entertainer's dream, providing the perfect backdrop for hosting memorable events and creating cherished moments. With four bedrooms and two kitchens, this property offers versatility and potential for multi-generational living or rental income. In-suite laundry facilities add convenience to both living spaces. Two bedrooms feature walk-out access to a deck, providing a private escape to enjoy the serene surroundings. The loft area is a haven for relaxation and entertainment, offering space for a pool table and a media area. The primary suite is a true sanctuary, complete with its ensuite bathroom and private laundry facilities. Imagine starting your day with a tranquil view from the private deck, surrounded by the beauty of the private treed backyard. A detached garage with a studio above offers even more possibilities for creativity and functionality. Whether you have artistic pursuits or need additional storage. This property is a unique find in the charming town of Paris, combining the allure of a Muskoka-like setting with modern amenities and thoughtful design. If you're looking for a home that transcends the ordinary and offers endless possibilities, this is it! (id:27910)
Real Broker Ontario Ltd.
61 Hillside Avenue N
Dundas, Ontario
Now this is living! 5 bedroom, 5 bathroom custom built home in picturesque Dundas. Every upgrade imaginable, luxury finishes and a spectacular resort style backyard – this is a turn-key home that will leave you wanting for nothing and very rare to find in this neighbourhood. Enter through the oversized 8ft door and you are greeted by the grand staircase with panelled accent wall. Walking through the foyer you instantly recognize the high quality finishes; from wide plank hardwood floors, extensive millwork, custom cabinetry and stone countertops. The floor plan is perfectly suited for today’s family, with main level office, large mudroom, formal dining and open concept great room. The gourmet eat-in kitchen with 8ft marble island features pot filler, 6 burner commercial grade gas range, stainless steel appliances & marble backsplash. Opening into the family room with 65’ linear fireplace flanked by custom built-ins and stone feature walls, it is the perfect place to relax or entertain. Upstairs you will find 4 generously sized bedrooms all with walk-in closets including the primary with gas fireplace and spa-like 5-piece ensuite. The 1300 sq. ft lower level includes a large rec room, fifth bedroom with ensuite and still lots of room for storage. Step outside and you will be blown away. Enjoy the heated salt-water pool with two waterfalls, the hot tub, covered seating area with built-in BBQ, fridge and gas fireplace, outdoor TV, Speakers, landscape lighting and full irrigation. It is a 5 star resort in your own backyard. (id:27910)
Right At Home Realty
35 Mary Street
Milton, Ontario
Step into a timeless treasure with this stunning vintage home! Welcome to a character-filled Century Home dating back to 1891, set on a premium 66’ x 132’ treed lot in one of Milton’s most desirable neighbourhoods. Inside, you'll find an inviting atmosphere that seamlessly blends historical charm with modern conveniences. Designed for family living, the main level features a formal dining room, a family room with a cozy gas fireplace, a living room/office with wall-to-wall windows, a gas stove, and in-floor radiant heating. You’ll also find a powder room combined with laundry, a kitchen with granite countertops and built-in stainless steel appliances, a spacious breakfast area, and a versatile sunroom overlooking the beautiful grounds. Upstairs, the primary bedroom awaits with a spa-inspired four-piece ensuite. Completing the upper level are two additional bedrooms, a three-piece main bathroom with an oversized glass shower and skylight, and a handy den. Highlights include solid pine flooring, deep baseboards and trim, a detached two-car garage with ample storage, an extra-long interlock driveway accommodating parking for six vehicles, and newer roofs on the main house (2015) and sunroom (2021). Outside, the meticulously landscaped and park-like back yard features beautiful perennial gardens, a concrete patio, a pond with waterfall, and towering trees, providing a picturesque setting for outdoor living. This sought-after location is within walking distance of schools, Victoria Park, Rotary Park with a splash pad, Mill Pond, shopping, dining, a farmer’s market, and historic downtown. With its timeless appeal and idyllic setting, this home offers a unique opportunity to experience a perfect blend of vintage charm and modern living! (id:27910)
Royal LePage Real Estate Services Ltd.
2315 Bromsgrove Road Unit# 109
Mississauga, Ontario
Ideal for growing families, this stunning Townhouse offers a peaceful retreat for daily yoga and meditation on the private terrace connected to the Primary bedroom. With approximately 1,800 sqft of living space, this 4-bedroom, 1.5 bath home features an open concept living area leading to a fully fenced backyard, perfect for entertaining. Additional space in the finished basement includes a recreation room, laundry, and storage. Enjoy the added privacy of backing onto green space in this serene setting. Located close to Schools, shops and amenities, easy access to highways, and parks. A 1 car garage, driveway for the 2nd car, and low maintenance fees make this purchase a sweet deal! Don't wait, book your showing today! (id:27910)
Century 21 Miller Real Estate Ltd.
2520 Eglinton Avenue W Unit# 508
Mississauga, Ontario
Welcome To One Of Mississauga's Most Prestigious Buildings, Arc Erin Mills! Absolutely Beautiful Cambridge Daniels Model Corner Unit With 349 Sf Wrap Around Balcony Offering Lovely Views And An Abundance Of Natural Light With Floor To Ceiling Windows Through Out. This Desirable 2 Bedroom + Den Unit Comes With Engineered Hardwood Floors, Smooth 10 Ft Ceilings And Custom Blinds. The Bright Kitchen Has Stainless Steel Appliances, Backsplash, Quartz Counter Tops & Breakfast Bar Which Is Open To A Large Combined Living/Dinning Area. The Primary Bedroom Features An Elegant 4 Piece Ensuite. Fabulous Location Within Walking Distance To Credit Valley Hospital, Erin Mills Town Centre, Shopping, Restaurants, 403, Best Schools And Much More. Enjoy A True Sense Of Community And Upscale Amenities Such As; Basketball Court, Party Room, Lounge Bar, Guests Suites And 24Hr Concierge (id:27910)
RE/MAX Escarpment Realty Inc.
23 Regis Court
Hamilton, Ontario
Fabulous Detached 4 Level Back split on Quiet Court in Desirable Stoney Creek Neighborhood! This Beautiful Home Starts with Great Curb Appeal, Large Private Driveway, Charming Front Porch, Walk in the New Front Door to Reveal Open Concept Main Floor with Spectacular Custom Kitchen, Large Eating Area, Family Room, Custom Flooring, 3 Bedrooms, Renovated Main Bath, Large Rec Room with 2nd Full Bath and Finished Basement. This Might all Seem Like More then Enough Till you Walk Outside To The Backyard Oasis, Large Pie Shaped Lot With Gorgeous In-Ground Pool and Gazebo! This Dream House Won't Last!! (id:27910)
Sutton Group Quantum Realty Inc.
3495 Rebecca Street Unit# 214
Oakville, Ontario
Welcome to this outstanding commercial condo at 214 - 3495 Rebecca Street, a premier location in South Oakville. This exceptional space is ideal for businesses seeking modern amenities and a professional environment, offering a remarkable opportunity to establish or expand in Oakville. The landlord is open to leasehold improvements, allowing you to customize the space to your specific business needs. A longer lease term is preferred, providing stability for your business operations. This second-storey unit features a versatile space with a flexible layout, large windows, exposed ceilings, and neutral colors, making it perfect for various businesses. Situated at the front of the building, this condo ensures high visibility and accessibility for your business. Ample parking, easy access by public transportation and major highways, and the benefit of being amidst a mix of commercial and residential traffic further enhance this property's appeal. (id:27910)
Royal LePage Real Estate Services Ltd.
385 Winston Road Unit# 705
Grimsby, Ontario
Lean back and enjoy unobstructed views of the lake in this stunning new corner suite at the ODYSSEY condos. This spacious 2-bedroom, 2-bathroom unit offers versatile living options.Take a stroll by the lake and enjoy a treat from the many artisan shops at your doorstep. This unit also includes 1 parking space and a locker for added convenience. The building amenities are top-notch, with a 24-hour concierge, a stunning rooftop deck with a BBQ area, a glamorous party room, a fitness center, a yoga studio, and more. Easy access to QEW and new Go Station. Don’t miss out on this exceptional living opportunity by the lake. (id:27910)
Sotheby's International Realty Canada
295 Cochrane Terrace
Milton, Ontario
Over 3800 Square Feet of Luxury Living Space. Fabulous 4 + 1 Bedroom, 4 Bathroom Executive Home on a Huge Pie-Shaped Lot with Heated Inground Salt Water Pool in the Backyard Oasis. Elegantly Upgraded with High End Finishes Featuring Rich, Hand-scraped Hardwood that Enhances the Bright Main Floor Den, Separate Dining Room and Vast Family Room with Gas Fireplace with Stone Accent Wall and Barn Beam Mantel. Nine Foot Main level Ceilings with Built-in Speakers and Pot Lights. Granite Counters, Upgraded Cabinets and Stainless Steel Appliances are Features of the Open Kitchen with Eat-in Area and Walkout that Overlooks the Extensively Landscaped Vast Backyard With Stone Patio Surrounding the Totally Inviting Pool. An Elevated Bar Area and Large Gazebo Enhance the Experience. Two Sheds, Privacy Fenced and a Large Lawn Area for the Kids to Play. The Second Level of the Home Offers 4 Spacious Bedrooms, Extensive Closets Space, Laundry Room and the Primary Bedroom with a Spa-Like Ensuite with Soaker Tub and Upgraded Glassed-In Shower. The Staircase to the Finished Lower Level has a Side Exterior Door on the Landing. The Well Laid Out Lower Level offers a Bedroom, a washroom with Walk-in Shower, a Vast Recreation Room with Stone Accent Wall and Bar Area. The Heated Garage has a Finished Epoxy Floor Coating, Two Garage Door Openers and Direct Access to the Main Floor. Extremely Well Maintained and Upgraded with New Pool Heater (2020), New Pool Filter (2021), New Pool Salt Cell (2023), Front and Side Walkways (2020), Lawn and Garden Irrigation, Front Door (2023), Kitchen Window Upgrade (2023) Window Shutters. Close to Schools, Milton Hospital, Transit and Shopping. You'll Love Living Here. (id:27910)
RE/MAX Real Estate Centre Inc
46 Main Street S
Acton, Ontario
This home is a real treasure! Ever dreamed of diving into the exciting world of homeownership? Well, here's your golden ticket! Feast your eyes on this, 2-bedroom, 2-bath century home that has been well maintained and updated. And that's not all – there's a recently rebuilt, oversized heated garage that's practically a mansion for your vehicles! Step outside, and voila! Your own secret garden awaits, complete with a covered deck for those legendary outdoor gatherings. Picture this: sipping your morning coffee while basking in the serenity of the yard and the enchanting woods beyond. Nestled in the heart of the sought-after Acton, this gem is just a hop and a skip away from the picturesque Fairy Lake – talk about a prime location! With a spacious 45 x 151 lot, where a babbling creek adds a touch of zen to the backyard. Ideal for first-time homebuyers or those looking to retire in style. Plus, quick access to schools, shopping, and all the essentials for a seamless lifestyle. Hold onto your hat because here's the kicker – this property comes with the bonus of DC2 commercial zoning! The possibilities are as endless as your imagination. Curious? Come and see the potential yourself. This place isn't just a home; it's a gem waiting to be discovered! (id:27910)
Royal LePage Meadowtowne Realty Inc.
9 Bogert Avenue Unit# 2303
Toronto, Ontario
Discover modern living in this stylish 2+1 bedroom, 2-bathroom condo located at 2303-9 Bogert Ave in thriving North York, Toronto. Situated comfortably near key amenities, this residence offers close proximity to Sheppard-Yonge Station, just a short stroll away, making your commute simple and efficient. Step inside to find a spacious layout blending functionality with a modern aesthetic. The additional room serves perfectly as a home office or guest room, catering to your diverse needs. Each bedroom is well-appointed, ensuring privacy and comfort. The living area, bathed in natural light, provides a welcoming atmosphere ideal for relaxation and hosting guests. Culinary enthusiasts will appreciate the proximity to Whole Foods Market, an organic grocery just moments away, ensuring that fresh, quality ingredients are always on hand. For more shopping and entertainment, the Yonge Sheppard Centre is within easy reach, enriching your leisure time with a variety of options. This condo is more than just a place to live—it's a lifestyle. Enjoy the convenience of urban living while surrounded by the comfort and sophistication that this prime North York location has to offer. Whether you’re a professional seeking a strategic urban home or a small family desiring proximity to city conveniences, this property is an excellent rental choice. Make 2303-9 Bogert Ave your new home and embrace a life of convenience and style in the heart of North York. (id:27910)
RE/MAX Escarpment Realty Inc.
46 Main Street S
Acton, Ontario
This home is a real treasure! Ever dreamed of diving into the exciting world of homeownership? Well, here's your golden ticket! Feast your eyes on this, 2-bedroom, 2-bath century home that has been well maintained and updated. And that's not all – there's a recently rebuilt, oversized heated garage that's practically a mansion for your vehicles! Step outside, and voila! Your own secret garden awaits, complete with a covered deck for those legendary outdoor gatherings. Picture this: sipping your morning coffee while basking in the serenity of the yard and the enchanting woods beyond. Nestled in the heart of the sought-after Acton, this gem is just a hop and a skip away from the picturesque Fairy Lake – talk about a prime location! With a spacious 45 x 151 lot, where a babbling creek adds a touch of zen to the backyard. Ideal for first-time homebuyers or those looking to retire in style. Plus, quick access to schools, shopping, and all the essentials for a seamless lifestyle. Hold onto your hat because here's the kicker – this property comes with the bonus of DC2 commercial zoning! The possibilities are as endless as your imagination. Curious? Come and see the potential yourself. This place isn't just a home; it's a gem waiting to be discovered! (id:27910)
Royal LePage Meadowtowne Realty Inc.
1411 Highway 11 South
Kilworthy, Ontario
Welcome to an exceptional commercial opportunity on Highway 11 in Kilworthy! This property has coveted C-3 commercial zoning, surrounded by Crown Land, including 3 Homes, a 1-bed Bungalow, a 2-storey Duplex with upper and lower rental units (including a spacious 1-bed and a 2-bed + den unit), and an additional 2-bed Bungalow. Features include: newer bathrooms, new paint, new Hot Water Tank in 1-bed Bungalow, Forced Air Furnaces and Central A/C units in the 2-storey Duplex, along with Two Separate Hydro Meters, ensuring comfort for tenants or clients. Drilled Well, Septic System, and Propane Fuel services the property. Convenience is paramount, with nearby access to Sparrow Lake, Lake Couchiching, Lake Muskoka and Gravenhurst just a short drive away. The property's C-3 zoning permits a wide range of uses, from bed and breakfasts to retail stores, garden centers, and more, catering to various business ventures. Surrounded by the tranquil beauty of the forest, the property enjoys a serene setting despite its high exposure location along Highway 11 South. Its prominent visibility ensures maximum exposure to passing motorists, making it ideal for businesses seeking high traffic and visibility, or centrally located rental units. An incomplete addition on the property requires demolition, with quotes readily available for interested parties. Don't miss out on this exceptional opportunity in Kilworthy. (id:27910)
Right At Home Realty
19007 Mountainview Road
Caledon, Ontario
Picturesque views from this immaculate 4-bedroom side split on a peaceful and private .99 of an acre lot with towering mature trees and gorgeous perennial gardens. Relax and unwind while listening to the sounds of the waterfall feature while sitting on the deck or in the screened-in gazebo, overlooking the stunning ornamental ponds, filled with various aquatic plants, goldfish, and water lilies. Bright and spacious, this home features a large Foyer with travertine flooring and skylight. The Living Room offers bamboo flooring, a vaulted ceiling, and a gas fireplace and is open to the Dining Room which overlooks the backyard. The eat-in Kitchen features Corian countertops, a skylight, SS appliances, and a floor-to-ceiling window overlooking the backyard wildlife, stone patios, and ornamental pond with a waterfall feature. The Primary Bedroom has a walk-in closet, a private deck with a glass railing, and a 4-piece ensuite w/ heated floors, soaker tub & glass shower. Lower level Family Room offers maple flooring, pot lighting, a wood stove, and a sliding door to a composite deck and backyard. This level also features garage access thru the Laundry Room and a Den/Bedroom #4 has a walk-in closet and sliding door to a private deck. Gated front entry w/ pro-landscaped stone patios, composite decking and paved driveway. Wildlife abounds with frogs, birds, turkey, deer and more! Come for a visit -- you won't want to leave! Minutes to conservation areas, the Bruce Trail, skiing, farm-style breweries, luxury golf and spa resorts, hospital & hwy 10. 45 minutes to Pearson Airport and a 1 hr drive to TO. Extras: water softener (2024), hardwired Generac generator, roof shingles (2012), driveway paved (2017), additional attic insulation (2017), garage door (2020), Front Door (2017), Furnace & A/C (2017) (id:27910)
Century 21 Millennium Inc
232 Niagara Trail
Georgetown, Ontario
*PREMIUM PIE-SHAPE LOT!* This expansive premium pie-shaped lot offers the perfect setting for a pool, gazebo, and more in the backyard. Complete with a gas hookup for BBQs, and enhancing your entertainment possibilities making this home the perfect fit if you cherish beautiful gardens and envision your own tranquil oasis. Parking is a non issue as this home features a 2-car garage with extra height for a hoist, a 4-car driveway, and side parking - bringing the total to 7 parking spots. Inside the home features 5 bedrooms, 5 bathrooms, and over 3,200 sq ft, plus an additional 1,500+ square foot open basement, with rough-in for a washroom, all ready and awaiting for your customization. Additionally, the home comes with 2 separate entrances (built by builder), which could potentially accommodate additional accessory apartments. The interior is adorned with hardwood floors, a distinctive 2-way fireplace, and high ceilings10 feet on the main floor & 9 feet upstairs. The gourmet kitchen is equipped w/ stainless steel appliances, including an induction cooktop with an integrated oven and air fryer, ample pantry, and cabinet space. Strategically located within walking distance to excellent schools, parks, and essential amenities, and just minutes from downtown Georgetown. Easily accessible to Highways 407 and 401, close to recreational centers and plenty of green spaces, this home combines luxury with convenience. Its not just a spacious family home in a desirable area its a significant upgrade to your lifestyle. *Sellers will consider the conditional sale of Purchaser Home! (id:27910)
Royal LePage Meadowtowne Realty
299 15 Highway
Seeleys Bay, Ontario
Opportunity To Own A Spacious Move-In Ready Home And An Income Property. This Property Offers Approximately 400' Of Frontage On Highway 15 On An Expansive 3.3 Acre Lot With Development Possibilities. The zoning is residential/commercial, which will appeal to savvy investors and entrepreneurs. Own your own 11 bedroom motel with potential for long term rental conversion. Property also has an owner's detached residential dwelling for privacy. Also selling business with training as required. Also has gift shop, restaurant, UHaul and other income sources. See motels current website: https://baymotel.ca/ (id:27910)
Ipro Realty Ltd
333198 Plank Line Road Road
Mount Elgin, Ontario
Highly profitable business opportunity! This Esso gas station, strategically located just 5 minutes from Highway 401, boasts a cap rate of over 11%. Situated on over an acre of land, the property features a store with a liquor license (LCBO), OLG, and smoke shop. Equipped with double wall fiberglass tanks, it sells gas, diesel, and high-speed diesel, ensuring steady revenue streams. The convenience store is bustling with activity, and there's a three-bedroom detached home on-site, currently leased out. Plus, with numerous residential developments underway nearby and a proposed high school in the vicinity, the potential for growth is substantial. Best of all, this lucrative venture requires minimal time and effort to manage, making it an ideal investment opportunity. (id:27910)
Century 21 Green Realty Inc
33 Rubysilver Drive
Brampton, Ontario
Welcome to your dream home! Luxury and ravine living within reach of all city amenities. This stunning fully detached 2-storey home boasts 3324 sq ft of above ground luxurious living space plus 1600 sq ft of basement. Step into elegance with numerous upgrades, including beautifully updated washrooms and a state-of-the-art kitchen with an island. A stunning 2-storey atrium with a chandelier welcomes you with charm. Hardwood floors and 9-ft ceilings in the living, dining, and family rooms, plus a spacious office. The kitchen features ample storage, stainless steel appliances, an island, and a breakfast area with a walk-out to a raised deck. This home offers 4 expansive bedrooms, each with connected bathrooms, built-in storage organizers, and meticulously crafted finishes. The finished basement, with two separate entrances, including a walk-out, offers endless possibilities for entertainment or rental income. Nestled in a quiet neighborhood, this ravine lot backs onto green space and a pond, providing a peaceful retreat. Ready to move in! Don’t miss out on making this your forever home! Location Location Location - This property is within reach of all city amenities - 20 minutes to Toronto Pearson Airport, 10 minutes to Gore Meadows or Chingacousy Wellness Community Centers, 10 minutes to Brampton Civic Hospital, 15 minutes to Trinity Commons or Bramalea City Centre Malls, 21 minutes to Canada's wonderland, Easy access to Hwy 410, 407, 427 and the up coming 413. (id:27910)
Royal Canadian Realty Brokers Inc
321 Bussel Crescent
Milton, Ontario
Highly Sought After Sherwood Model On Deep Lot Without Neighbours Behind! This Beautiful Home On A Quiet Street Is Walking Distance To Schools And Steps Away From Bussel Park. Open Concept Kitchen( Upgraded in 2021) And Main Floor. Large Master With Huge Walk-In & 4Pc Ensuite. Wooden Stairs And Wooden Floors Throughout. 2nd Floor Laundry - Perfect For Your Family. Close To 401/407, Milton Go, Public Transit, Parks, School & Shopping. Parking for 2 cars in the Driveway (id:27910)
Royal LePage Signature Realty
113 Fairglen Avenue
Brampton, Ontario
Welcome to a tranquil haven, a surprisingly large home w/inviting front porch backing onto a beautiful park & trails, perfect for a multi-generational family or as an investment property. With its 5 levels, ideal side door entrance & ground level living, it delivers the perfect set up for a home based business or an apartment. Nicely cared for & updated by original owners w/hardwood floors & custom shutters, each room is full of endless possibilities. Solid Maple eat-in kitchen w/stainless appl 2021-22 overlooks the family room w/gas fireplace & w/0 to natural light covered patio w/access to trails. Step down to the basement for additional office w/built in shelves, a large bath with jetted tub, a separate room, PLUS a lower, unfinished level waiting for your finishing touches. The sky's the limit here with so many possibilities. Impeccably maintained. Roof w/transferable warranty, R60 insulation, all windows 2015, appliances 2021-22, parking for 5. Walk to GO/Via station, schools, Gage Park, shops, the Arts, Rose or enjoy the quiet, mature area. Mins to 410,401,407. (id:27910)
Royal LePage Real Estate Services Ltd.
109 Dyer Drive
Wasaga Beach, Ontario
Welcome to 109 Dyer Drive! Cute and Cozy Raised Bungalow Within A 5 Minute drive To Wasaga Beach. One Of The Most Famous In Ontario. Don't'Miss This One!! This Home is Spotless!! 2 Bedrooms On Main Floor & 2 More Bedrooms in Basement. Open Concept Living Room Dining Room. Primary Bedroom with Large Closet and Ensuite Bathroom with Brand New Oversized Walk in Shower. Large Bright Eat In Kitchen with Solid Birchwood Cabinets, Tumbled Marble Backsplash , Granite Counter Tops with New Faucet and Undermount Sink. High End Stainless Steel Appliances Including Gas Stove/Range Hood, Fridge with Water/Ice & Built In Dishwasher. The Enlarged Walk in Pantry With Lots of Shelving Is a Bonus In Any Kitchen! Convenient Main Floor Laundry. Walkout From Kitchen To Large Deck With Stairs To Patio Into Private Fenced In Yard. Retractable Awning Over Deck! Lots Of Storage Underneath Deck. **** EXTRAS **** Finished Basement Has 2 Bedrooms With Above Grade Windows. Full 4 pc Washroom. Bright Open Concept Rec Room With Above Grade Windows, Also Has A Gas Fireplace. .Plenty Of Storage In Basement In Large Furnace/Utility Room. Newer Furnace. (id:27910)
RE/MAX Real Estate Centre Inc.
29 Lipscott Drive
Caledon, Ontario
Brand New End Unit Townhome, Large 2550 Sqft With 3 Bedroom 4 Washroom, Double door entry, Double Car Garage, Hardwood Flooring Throughout, 9 Ft Ceiling On 1st and 2nd Floor, Huge Great/Dining/Kitchen Area, Large Balcony Accessible From Kitchen, Electrical Fireplace, Master bedroom with a 5 Pc EnSite/Double Sink/His & Her Walk-in closets, Close To Hwy 10 and 410. **** EXTRAS **** Fridge, Stove, Dishwasher, Washer & Dryer, Electric Light Fixtures, Window Coverings(already intalled). (id:27910)
Homelife Landmark Realty Inc.
59 Cynthia Road
Toronto, Ontario
Welcome To Over 4100 Sqft Brand New Masterpiece Home. Where Elegance And Sophistication Come Together To Create This Exceptional Residence On A Premium Lot, Backing To Ravin. Built With Outstanding Workmanship And Luxurious Finishes Throughout .10' Ceilings On The Main Floor. Elegant Foyer With Heated Flooring. Gourmet Kitchen With Upscale Appliances, Breakfast Area, Island. Sun Filled Family Room with Built- In Tv, Gas Fireplace Wall Scones Built-In Side Cabinets with White Lacquer And Walnut Finish 7 Walk-Out To Large Deck Overlooking The Beautifully Back Yard! Gorgeous Primary Br With Large Walk-In Closet With Sky Light. Spa Like Ensuite, Heated Flooring, Jacuzzi & Stand-Up Glass, Steam Shower Balcony Overlooking Front yard Finished Bsmt, Bedroom, Full Bath, Ent Area, Fully Equipment Gym **** EXTRAS **** Large Modern Custom Built Steam Sauna (Capacity 8-10 Persons) Laundry, Pet Washing Station Newage Modular Outdoor Kitchen With Ss, Countertop And Built-In Gas BBQ. Transit Access, Golf, Parks (id:27910)
RE/MAX West Realty Inc.




