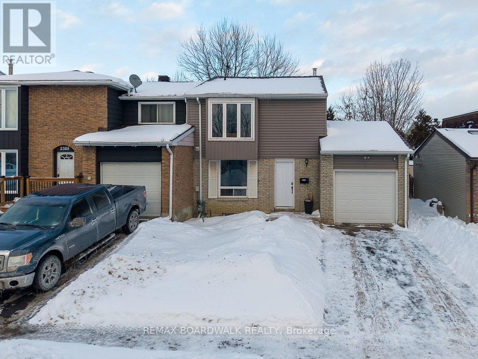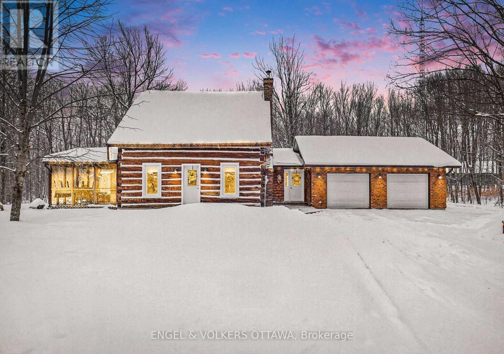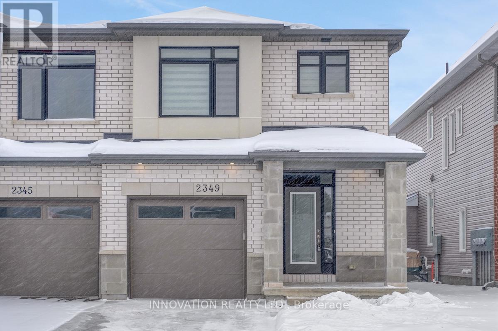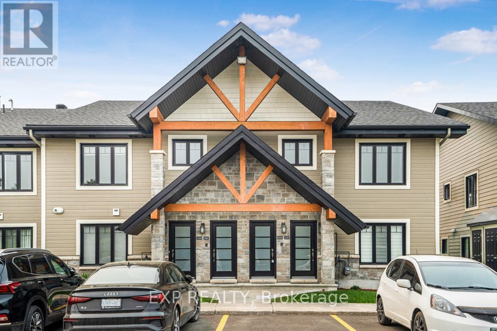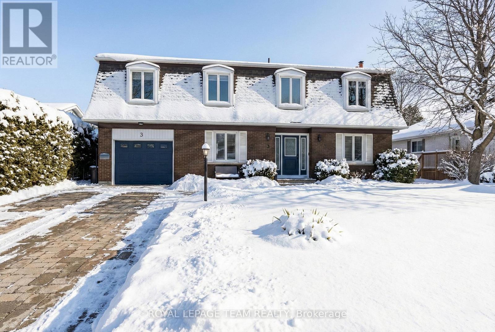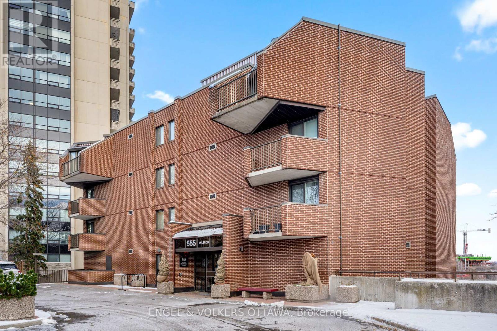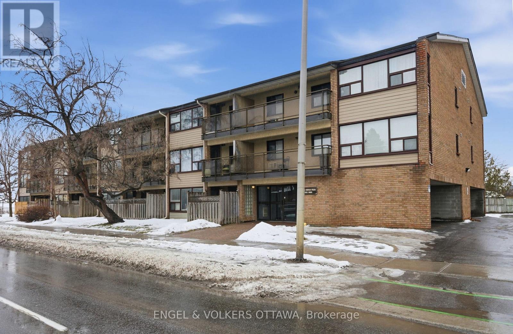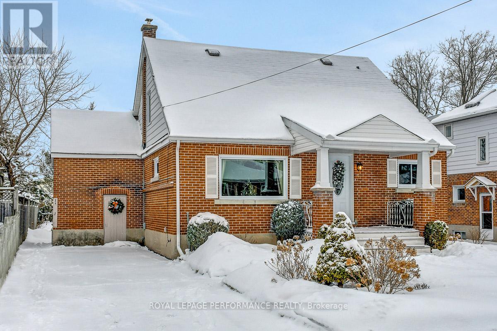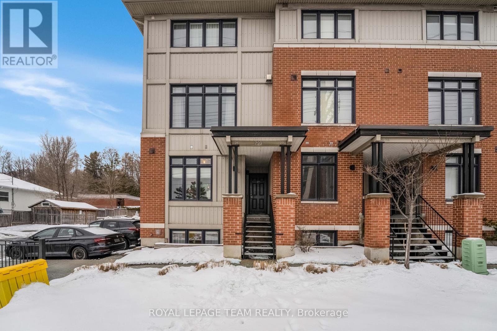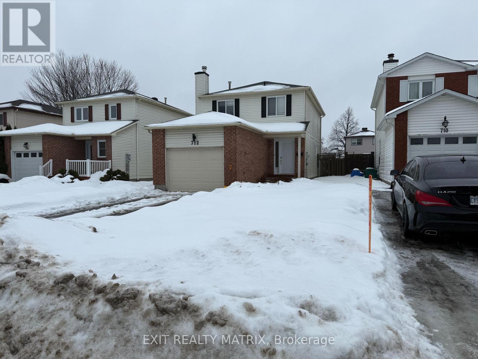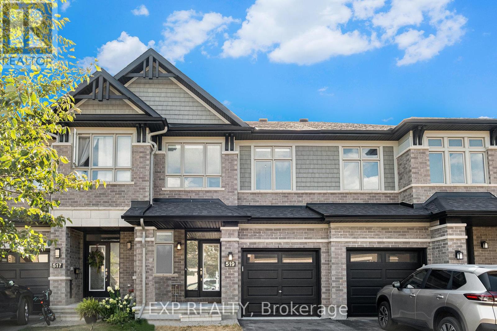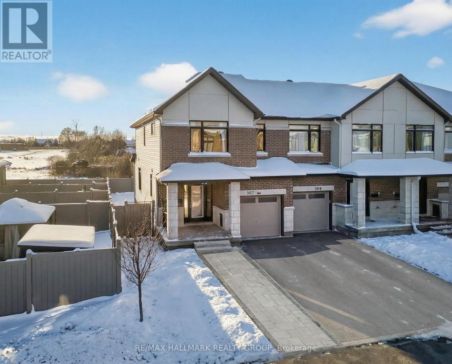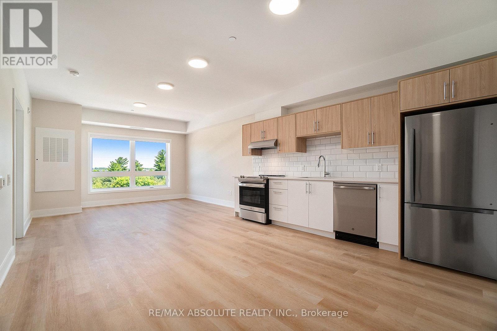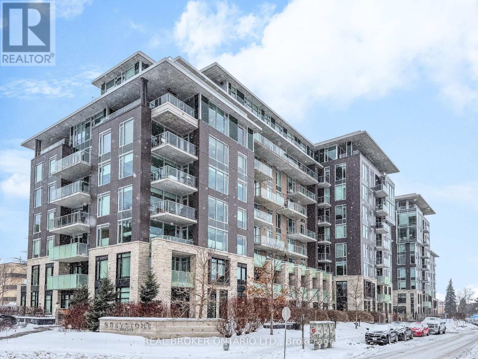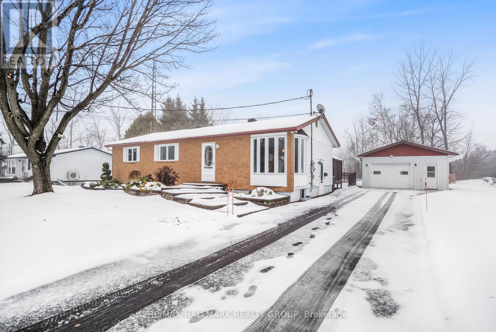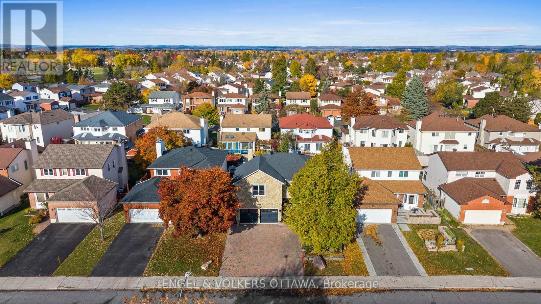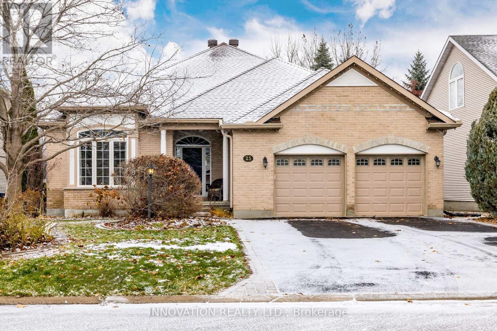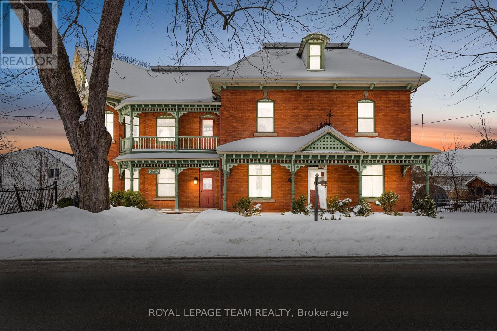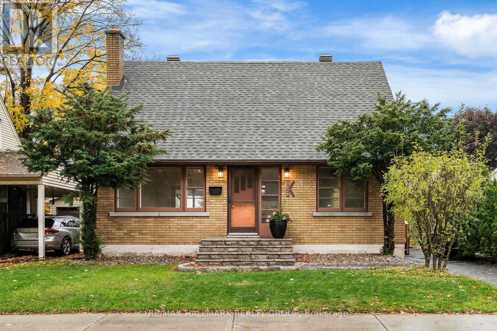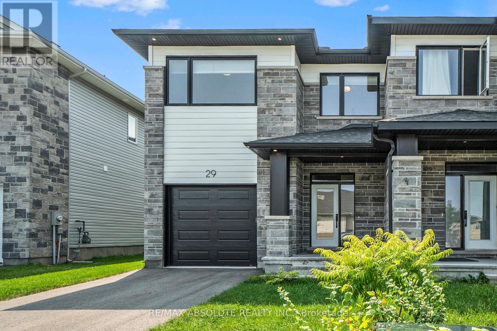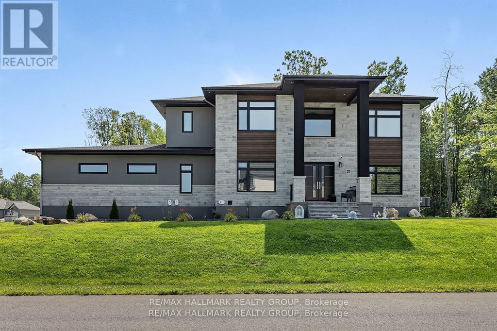2390 Rondel Street
Ottawa, Ontario
Welcome to Rondel Street in the heart of Blackburn Hamlet! A sought-after Costain Homes model offers one of the builder's most popular townhome layouts, featuring a bright, open-concept main floor filled with natural light. This end-unit carriage home has been extensively upgraded, showcasing crisp white cabinetry, stone countertops, upgraded flooring, and custom millwork that beautifully defines the living and dining areas. The finished basement, complete with new carpet (2026), provides the perfect family room or teenage retreat. Step outside to a fully fenced, low-maintenance backyard where you can relax or entertain on the expansive 200+ sq. ft. deck or unwind on the interlock patio (15X15) with a full gazebo. Additional highlights include a one-car garage equipped with a Stage 2 EV charger. Ideally located within walking distance to shopping, transit, schools, parks, the public library, and the community swimming pool, this home combines comfort, convenience, and thoughtful upgrades in a fantastic neighbourhood. (id:28469)
RE/MAX Boardwalk Realty
126 Buttermilk Hill Road
Drummond/north Elmsley, Ontario
Set on a private, wooded one-acre lot, 126 Buttermilk Hill Road offers a rare blend of heritage character and thoughtful modern updates just minutes from Perth, Smiths Falls and Carleton Place. This beautifully maintained log home is warm, timeless, and quietly impressive - designed for both everyday comfort and effortless entertaining.The main level features an open-concept kitchen and family room where exposed beams, natural wood floors, and generous light create a welcoming hub of the home. A separate living room provides a versatile retreat, ideal for reading, quiet evenings or hosting guests. The screened-in porch off the kitchen extends the dining space outdoors during the warmer months, seamlessly connecting to the deck overlooking the surrounding trees and gardens. Upstairs, four well-proportioned bedrooms offer flexibility for family living, guests, or home office space. The spacious primary bedroom includes ample closet storage and affords views of your own private, wooded backdrop. A full bathroom serves the second level, with an additional full bathroom conveniently located on the main floor.The lower level is thoughtfully organized with a dedicated storage room, laundry area, cold storage, and a wine cellar - functional spaces that add depth and practicality to the home. Outdoors, the property continues to impress with raised garden beds, a productive vegetable garden, and a large outbuilding ideal for storage, hobbies, or future projects. An oversized attached garage easily accommodates vehicles, recreational gear, and seasonal storage, with space to spare. A distinctive property that feels both timeless and livable - this is country living with refinement, just beyond the edge of town. (id:28469)
Engel & Volkers Ottawa
2349 Goldhawk Drive
Ottawa, Ontario
Welcome to this beautifully highly upgraded end-unit townhome located in the heart of Stittsville. Offering added privacy and natural light, this home features 9-foot ceilings on the main floor and a thoughtfully designed layout ideal for modern living. The upgraded kitchen boasts quartz countertops, ample cabinetry, and a functional flow perfect for both everyday use and entertaining. The open-concept main floor provides a bright and inviting living space.Upstairs, the home offers three spacious bedrooms and two full bathrooms, including a primary bedroom with a 4pcs ensuite. The end-unit positioning allows for additional windows, creating an airy feel throughout the home. Additional highlights include a single-car garage and a location within a growing, family-friendly neighbourhood featuring nearby parks, a future primary school planned close by, and a currently established high school. Conveniently located near Walmart Supercentre, Real Canadian Superstore and multiple food establishments. Close by to the Canadian Tire Centre for events with family and friends and quick access to Highway 417, Palladium Auto-Park, Tanger Outlets and Costco. This home is ideal for families, first-time buyers, or investors. (id:28469)
Innovation Realty Ltd.
225 - 292 Masters Lane
Clarence-Rockland, Ontario
Now's your chance to buy this one of a kind, fully furnished luxury end-unit condo with a very rare detached heated garage in the popular Domaine du Golf in Rockland. With a spectacular view of the 9th green, this condo features plenty of upgrades throughout and offers an open concept living space, a beautiful spacious kitchen with island & quartz counters, and a large dining and living room area perfect for entertaining.2 bedrooms with an ensuite and spacious bathroom with separate soaker tub and walk-in shower. Front load washer & dryer in laundry closet.Large south facing porch brings in lots of natural light and has a built-in moveable screen, and features an enclosed storage space. 1 heated single garage directly across the parking lot and 1 Parking spot in front of the unit are included. (id:28469)
Exp Realty
3 Roberta Crescent
Ottawa, Ontario
Welcome to 3 Roberta Crescent, a true five-bedroom, three-bathroom all-brick family home set on a large hedged lot with 65ft frontage, tucked away on a quiet, mature crescent in the heart of Barrhaven. Perfect for a growing family in need of space, this home blends traditional charm with a long list of modern updates, all in one of the community's most desirable locations. The oversized interlock driveway accommodates up to four vehicles with ease, adding both convenience and curb appeal. Inside, thoughtful renovations create a warm and functional layout. The living room has been updated with new flooring, a custom façade for the woodburning fireplace, and a striking mantle (2025). The former sunroom was professionally converted into a bright and inviting dining room in 2025, featuring seven new windows, spray foam insulation, updated ventilation, new lighting, fresh flooring, an exposed brick interior wall, and a seamless transition to the large kitchen with generous cabinet and counter space perfect for entertaining and family gatherings. The main floor also includes a new powder room, office, and mudroom with new finishes and a stylish barn door for privacy (2025). Upstairs, five bedrooms provide plenty of space for family, guests, or home offices. Major updates include new front and back doors, exterior paint on dining room & garage door, new air conditioner (2024), and a custom-built 10x14 shed (2022). Additional improvements include fresh interior paint, plantation shutters (2021), new washer/dryer & dishwasher. A red oak tree (2019) enhances the landscaped yard. N atural gas was brought to the kitchen stove and BBQ in 2018, along with new appliances. With its spacious design, family-friendly features, and extensive list of upgrades, 3 Roberta Crescent offers the perfect balance of character, comfort, and modern living in sought-after old Barrhaven, just steps away from parks, schools, shopping and restaurants and a quick commute on the 416/417 corridors. (id:28469)
Royal LePage Team Realty
103 - 555 Wilbrod Street
Ottawa, Ontario
A rare opportunity at Strathcona Place-a prestigious boutique building on the Rideau riverfront. Tucked at the end of a private cul-de-sac, this exclusive 17-unit residence offers exceptional privacy and serene river views. This 1,200 sq. ft. suite features 2 bedrooms, 2 full baths, and expansive wall-to-wall windows that bathe the interior in natural light. Enjoy a 170 sq. ft. east-facing balcony ideal for BBQs, bird-watching, and morning sun, complete with a brand-new electronic awning. Interior highlights include engineered hardwood flooring, an updated kitchen with pot lights and a double sink, and in-unit laundry. Amenities include a gym, and guest suite/party room. One underground parking space and a storage locker are included. All of this in the heart of Sandy Hill-steps from Strathcona Park, uOttawa, transit, Loblaws, and the Rideau Centre. (id:28469)
Engel & Volkers Ottawa
202 - 1490 Heron Road
Ottawa, Ontario
Welcome to this completely transformed condo located at 1490 Heron Road. Featuring two bedrooms, 2 full bathrooms, parking and a functional layout with modern finishes making it perfect for first time buyers, downsizers, professionals & investors. Wide-plank flooring runs throughout the main living areas and recessed lighting that enhances the bright, contemporary style. The open-concept living room is anchored by large south-facing windows that flood the space with natural light, creating a welcoming atmosphere for entertaining and providing direct access to the private covered balcony with glass-panel railings. The kitchen boasts quartz countertops, vertical tile backsplash, eye-catching two-tone cabinetry and Thor stainless steel appliances. The unit includes a spacious primary bedroom, a three-piece ensuite with heated floors, and a versatile secondary bedroom with ample closet space, large windows for natural light, and flooring consistent with the rest of the unit. The shared bathroom features a modern stone vanity, heated floors, and matte-black fixtures. Unique to this building, an in-unit laundry room near the entrance offers custom cabinetry and counter space just above the 2-in-1 washer/dryer. The location provides excellent access to downtown Ottawa, Old Ottawa East, and the Glebe via Bank St, Alta Vista Drive, and Riverside Drive, as well as multiple public transit options nearby. The surrounding neighbourhoods are known for their outdoor recreation opportunities and proximity to everyday amenities, including shopping, grocery stores, cafes, schools, and the city's major hospitals (CHEO & The Ottawa Hospital). Don't miss this opportunity to live in this fully renovated condo located in one of Ottawa's emerging neighbourhoods! Covered parking included. (id:28469)
Engel & Volkers Ottawa
103 Glynn Avenue
Ottawa, Ontario
Ideally located on one of the nicest streets in the tight-knit community of Overbrook Village down the street from the NCC Parks and Rideau River, this 4-bedroom full-brick detached home is the perfect opportunity for any urbanite to move-into one of the best neighbourhoods in the Nations Capital. Warm and inviting interlock walkway with picturesque perennial garden and lovely south-facing front porch. Bright and airy living room with timeless hardwood floors and cove mouldings. Spacious eat-in kitchen with stainless steel appliances and ample cabinetry. Two well-proportioned bedrooms on the main floor ideal for anyone looking for single-floor living. Full-bathroom with soaker tub. Walk-up the hardwood floor staircase to two additional bedrooms on the upper level. Stunning backyard with tons of room for outdoor living thanks to generously sized lot. This home is a perfect fit for anyone who is looking to live on one level, a handy buyer looking to move into a wonderful neighbourhood and renovate to their own taste, a family looking to build a second-floor addition and convert this home into a larger single family home, or even a builder who wants a stunning lot for their next project. Back-door leads directly to full-height unspoiled basement which has been completely waterproofed and back foundation wall replaced. Easy access to 417, public transit, grocery stores, Ottawa's expansive bicycle path network along the Rideau River, and downtown Ottawa via the Adawe Footbridge to Sandy-Hill. Popular Riverain Memorial Children's Park around the corner. Walk to the community hub at the Rideau Sports Centre where you can eat, do yoga, work-out, swim, play tennis and pickleball. Don't forget about the dog park, basketball courts, splash-pad, skate-park, and the Rideau Winter Trail all at your doorstep. Come see what the fuss is all about in Overbrook in one of Ottawa's best kept secrets. (id:28469)
Royal LePage Performance Realty
26 - 799 Montreal Road E
Ottawa, Ontario
Welcome to 26-799 Montreal road. This End Unit, lower level, Stacked townhome is perfectly located in a vibrant Ottawa neighbourhood. With its south-facing windows, natural light fills the living spaces throughout the day, creating a warm and inviting atmosphere you'll love coming home to.Step outside and enjoy the areas abundance of green spaces ideal for morning walks, weekend bike rides, or simply relaxing in nature. You're also just minutes away from a variety of local amenities, including the Mont Fort hospital, restaurants, grocery stores, cafés, ensuring everything you need is right at your doorstep.Inside, the home offers a smart layout that balances comfort and functionality. Cozy up next to the fireplace or enjoy cooking in your beautifully upgraded kitchen.Whether you're a first-time buyer, downsizing, or looking for a convenient location in the city, this home offers the perfect blend of sunlit comfort, urban convenience, and access to nature. Don't miss your chance to call 26-799 Montreal Road your new home! (id:28469)
Royal LePage Team Realty
712 Mathieu Way
Ottawa, Ontario
Open House: Sunday, January 11th, 2-4 PM. 712 Mathieu Way is a 3-bedroom, 4-bathroom detached home in a mature Orléans neighborhood with easy access to schools, parks, shopping, and transit. The main floor features hardwood throughout, a bright living room, formal dining area, eat-in kitchen with ample cabinetry and backyard views, a powder room, and inside entry to the attached single-car garage. Upstairs offers three bedrooms and two full bathrooms, including a primary suite with ensuite. The finished basement adds a large rec room, powder room, and excellent storage, making it ideal for guests, a home office, or additional living space. The lot is private with a usable backyard suited for gardens, play space, or future landscaping. Freshly painted throughout, this home offers a flexible layout and strong value for buyers seeking detached living at an affordable price point in Orléans. (id:28469)
Exit Realty Matrix
519 Triangle Street
Ottawa, Ontario
Welcome to this beautifully maintained townhome in Stittsville, offering over 2,000 sq. ft. of stylish, open concept living space. Built just 5 years ago, this modern home combines comfort, functionality, and a prime location. Step inside to find hardwood flooring throughout the main floor, setting a warm and inviting tone.The spacious layout is perfect for both everyday living and entertaining, with seamless flow between thel iving, dining, and kitchen areas. Upstairs, you'll find 3 generously sized bedrooms, including two with walk-in closets, and a convenient second-floor laundry room. The primary suite features ample closet space and a spa-inspired ensuite, while a second full bathroom serves the additional bedrooms.The fully finished basement adds valuable living space, complete with a cozy gas fire place ideal for movie nights or a comfortable family retreat. Enjoy outdoor living in your backyard, perfect for relaxing or hosting guests. Located in a family-friendly neighbourhood, you're just minutes from schools, parks, shops, and transit.With 2.5 bathrooms, smart layout, and quality finishes throughout, this townhome offers everything you need in one of most desirable communities. (id:28469)
Exp Realty
307 Ibanez Walk
Ottawa, Ontario
RARE GEM - Best-in-Class End Unit with NO REAR NEIGHBOURS! Experience elevated living in this stunning Claridge-built Cypress End Unit townhome, perfectly situated on a premium lot with exceptional privacy. Built in 2021 and lovingly maintained, 307 Ibanez Walk offers 3 bedrooms, 2.5 baths and an unbeatable combination of space, style, and turn-key convenience. Enjoy a large west-facing, fully fenced backyard (PVC done in 2023) with no direct rear neighbours - a rare and highly sought-after feature. Inside, the home impresses with a bright, sophisticated layout that is virtually carpet-free, featuring a separate designated dining room, hardwood stairs, and tasteful finishes throughout. Recent high-end upgrades (2025) include modern lighting, pot lights, and new stainless steel stove and dishwasher. Upstairs, the hardwood floors continue throughout, leading into the spacious primary bedroom, that features a luxurious ensuite with double sinks-perfect for busy mornings along with a walk-in closet. The finished basement adds valuable living space with a cozy rec room and gas fireplace which is the only area in the home with carpet, making it an ideal retreat. Offering 1,985 sq. ft. of total living space (including a 335 sq. ft. finished basement), plus a practical extended interlock walkway extension (2023), this home checks every box. Located in a family-friendly community close to schools, parks, and all amenities, this is the one you've been waiting for; don't miss out! (id:28469)
RE/MAX Hallmark Realty Group
412 - 12b Thomas Street S
Arnprior, Ontario
Welcome to Trailside Apartments! Located at 12 Thomas Street South, Arnprior. Discover this newly constructed building featuring 1 and 2-bedroom units. Each unit boasts: Large windows that fill the space with natural light, Open-concept living areas, Modern finishes, New stainless steel appliances, In-suite laundry, Air conditioning, and a designated parking spot. Nestled on a quiet cul-de-sac on the Madawaska River and Algonquin Trail. The building offers privacy while remaining conveniently close to numerous local amenities, including the hospital, Nick Smith Centre, library, restaurants, parks, grocery stores, and just a short walk to downtown Arnprior. Schedule a showing to experience the stunning units and the surrounding natural beauty! Note: Photos of units display various layout options available for 1-bedroom units. *Some photos with furnishings are *virtually staged.* ***TWO(2) months free on a 14-month lease term for a limited time - contact to find out about requirements* OPEN HOUSE: SATURDAYS 7 SUNDAYS FROM 2PM - 4PM (id:28469)
RE/MAX Absolute Realty Inc.
B - 442 Via Verona Avenue N
Ottawa, Ontario
Discover a bright and private upper-unit stacked condo in the heart of Barrhaven, offering modern finishes, generous living spaces, and exceptional convenience. This two-level home combines comfort and style, ideal for professionals, couples, or small families seeking a low-maintenance lifestyle close to everything.The main level welcomes you with an open-concept layout featuring a spacious living/dining area filled with natural light. The contemporary kitchen stands out with stone countertops, stainless-steel appliances, a large island with seating, and direct access to a large southwest-facing terrace-perfect for relaxing, entertaining, or enjoying the afternoon sun. Upstairs, you'll find two well-sized bedrooms, including a serene primary suite and a bright secondary bedroom with multiple windows. Two bathrooms and convenient in-unit laundry complete the upper level. Additional benefits include your assigned parking spot located directly outside the unit's entrance, maximizing daily comfort and accessibility. Located steps from parks, top-rated schools, public transit, and a variety of shopping options such as Walmart, Farm Boy, Canadian Tire, cafes, and restaurants. This quiet and private unit offers the best of modern living in a thriving community. (id:28469)
Solid Rock Realty
310 - 530 De Mazenod Avenue
Ottawa, Ontario
Welcome to 310-530 De Mazenod! This stunning 2 bedroom + den, 2 bathroom corner unit in the prestigious River Terrace 1 at Greystone Village, crafted by EQ Homes. Designed for modern living, this sophisticated condo offers an abundance of natural light, high-end finishes, and a thoughtfully designed layout. The sleek, open-concept kitchen features a gas stove, quality cabinetry, and a large stylish island perfect for entertaining. The living space opens to a private balcony with a gas BBQ hookup. The primary bedroom features a wall of closets and spacious ensuite bathroom with glass shower. On the other side of the unit you will find a functional den next to the 2nd bedroom which features a murphy bed included with the unit. Enjoy the convenience of underground parking and a storage locker, plus an impressive list of amenities: a fully equipped gym and yoga space, elegant guest suite, recreation room with outdoor patios, meeting room, car wash/pet wash station, and kayak storage for waterfront adventures.Situated in Old Ottawa East, youre steps from the Rideau Canal, minutes to downtown, and have easy access to the Glebe via the Flora Footbridge. With the highway nearby, commuting is a breeze, and the surrounding community offers a perfect balance of nature, culture, and urban convenience. (id:28469)
Real Broker Ontario Ltd.
306 - 29 Main Street
Ottawa, Ontario
Live Above the Canal: Exquisite Two-Storey Penthouse-Style Condo at The Glassworks - A True One-of-a-Kind Gem! Luxury with Space to Breathe! Step into a condo that feels more like a private home. This open-concept residence combines soaring ceilings, dramatic two-storey high windows, and unparalleled natural light to create a living experience that's truly exceptional. Featuring 2 bedrooms and 2 bathrooms, this home also a home office , and a fully-equipped home gym-all included with the unit. Whether it's family time, creative pursuits, or fitness, these versatile spaces redefine what a condo can offer. Hardwood floors flow throughout both levels, with the upper level updated in 2023, while a new owned hot water tank (2025) ensures modern convenience and peace of mind. The kitchen impresses with stainless steel appliances, dramatic granite countertops, and designer lighting, perfectly balancing style and function. Designed by the renowned Hobin/Charlesfort team, every detail reflects intentional elegance. Ample storage, thoughtful upgrades, and a flowing, airy layout make this home feel expansive and timeless-it doesn't feel like a condo at all. Enjoy canal-side living just steps from pathways and parks, or take in the views from the rooftop terrace, watching Ottawa's seasons unfold from above. This is a home of light, space, and lifestyle, waiting to inspire its next owner. (Adding a truly unique touch, a beautiful art piece from the Ottawa Art Gallery is also available and can be negotiated as part of the sale). 24 hours irrevocable on all offers. (id:28469)
Royal LePage Team Realty
80 Cadieux Street S
Hawkesbury, Ontario
Just minutes from the heart of Hawkesbury, this well-built and exceptionally maintained bungalow offers space, privacy, and functionality in a peaceful residential setting. Featuring 4 bedrooms, this home is ideal for families, downsizers seeking extra room, remote workers, or anyone looking for a versatile layout that adapts to their lifestyle.A rare find, the property includes a double detached garage, perfect for hobbyists, contractors, vehicle enthusiasts, or simply for those needing additional storage without sacrificing indoor living space. The home is also equipped with a handicap-accessible ramp, providing ease of access and making this property suitable for multigenerational living or mobility-friendly needs.While the interior shows a more traditional style, the home is spotlessly clean, extremely solid, and lovingly cared for. It offers the perfect opportunity to modernize at your own pace without paying for updates that don't match your taste. The newer septic system adds exceptional value and peace of mind for long-term owners.Step outside to a private, mature backyard, ideal for relaxing, entertaining, gardening, or creating your own outdoor retreat. The lot is manageable and easy to maintain, yet offers enough green space to enjoy the benefits of country-style living within the town limits.Located just minutes from shopping, schools, restaurants, the hospital, the Ottawa River, and Highway 417, this property combines convenience with comfort. It's a quiet area known for stability and friendly neighbours, making it an excellent place to call home.A solid, clean, and highly functional property with tremendous potential. Come see why 80 Cadieux is the opportunity you've been waiting for. (id:28469)
RE/MAX Hallmark Realty Group
563 Merkley Drive
Ottawa, Ontario
Welcome to 563 Merkley Drive - a truly one-of-a-kind stone home where pride of ownership shines through every detail. Built by MacDonald Homes and lovingly maintained by the same owners for 29 years, this residence blends timeless craftsmanship with thoughtful updates throughout. From the moment you arrive, you'll be impressed by the full stone exterior and hardscaped flat-stone front patio that create a striking first impression. Inside, fresh paint and meticulous care showcase the home's inviting warmth and quality. The large primary suite offers an ideal retreat, while the finished basement features a new drop ceiling with pot lights - perfect for relaxing or entertaining. Step outside to the beautifully landscaped backyard, complete with flat-stone hardscaping and a tranquil pond, creating your own private oasis. The freshly epoxied and drywalled garage adds both style and functionality. Every aspect of this home reflects a commitment to excellence and an exceptional attention to detail. Nestled in a family-friendly neighbourhood known for its excellent schools, nearby amenities, and strong sense of community, this home offers an unmatched combination of charm, comfort, and quality. 563 Merkley Drive is more than a home - it's a legacy of care and craftsmanship that must be seen in person to be truly appreciated. (id:28469)
Engel & Volkers Ottawa
25 Kyle Avenue
Ottawa, Ontario
A Rare Find in Crossing Bridge - Premier Bungalow Living! Step into a well-built custom bungalow blending main-floor ease, smart accessibility features, and a highly desirable Crossing Bridge address. Wide hallways, 36" doorways, and exterior ramps support living at every life stage, framed by an oversized, beautifully landscaped lot. Inside, the grand open layout suits modern living and entertaining. The bright family room-with cathedral ceiling and cozy gas fireplace-flows into a generous eat-in kitchen. Granite counters, deep pot drawers, extensive pantry cabinetry, and high-end stainless steel appliances (including a Monogram gas stove with commercial-grade hood) make cooking a joy. A separate dining room welcomes family meals, shared laughter, and celebrations.The front bedroom serves as a home office, while the private primary suite boasts a walk-in closet and spa-like 4-piece ensuite with corner tub and separate shower. The second bedroom has cheater access to the second full bathroom; both feature durable granite countertops. A practical mudroom with direct ramp access from the garage ensures daily convenience. Summers shine here in the fully fenced backyard: interlock patios, heated saltwater pool (consistent 4'6" depth), pool house with retractable awning, and pergola-perfect for quiet mornings, family play, or warm summer evenings with friends. The lower level, with bathroom rough-in, offers potential for a gym, home theatre, games area, and generous storage. Bungalows of this size, quality, and condition rarely come available in Crossing Bridge. Enjoy spacious main-floor living steps from parks, pathways, restaurants, schools, and amenities in this friendly, community-focused neighbourhood. (A/C 2020, pool liner 2024, GAF roof 2016, Monogram stove 2022, front lawn irrigation ) (id:28469)
Innovation Realty Ltd.
6722 Rideau Valley Drive S
Ottawa, Ontario
Welcome to 6722 Rideau Valley Drive South, a Queen Anne-style heritage home offering an opportunity to own a piece of Canadian history. Built circa 1905, this carefully restored residence harmoniously blends timeless character with updated touches throughout. The home features elevated ceilings on the main and second floors, hardwood floors, along with a spacious attic that includes the original postmaster's deck, currently used for storage. Generous living areas provide abundant space for family life and entertaining. Historically, the property served as the local post office and general store, adding to its distinctive charm. The home retains its heritage designation on the front and both sides, ensuring its original character is preserved for years to come. Set on a generous lot backing onto park greenspace, the property offers a peaceful and private setting. Stevens Creek runs along the edge of the park, providing direct access for kayaking to the Rideau River, ideal for outdoor enthusiasts. This location perfectly balances tranquility with convenience, offering easy access to Kars on the Rideau Public School and nearby amenities. Some photographs have been virtually staged. (id:28469)
Royal LePage Team Realty
2028 Othello Avenue
Ottawa, Ontario
Welcome to your peaceful oasis-this charming single-family home offers unmatched privacy with no rear neighbours, creating a tranquil backdrop for everyday living. Inside, you'll find two generously sized bedrooms and a versatile main floor den, ideal for working from home or unwinding with a good book. Step out onto the expansive deck, perfect for summer gatherings and weekend BBQs, complete with a natural gas hookup for effortless outdoor cooking. The spacious backyard features a handy shed for extra storage, and the rear gate provides direct access to Weston Park-perfect for morning strolls or playtime with the kids. Conveniently located within five minutes of Elmvale Acres Mall, grocery stores, and the transit station, this home also sits near numerous schools and the General Hospital, making it ideal for families and professionals alike. Whether you're hosting friends or enjoying quiet evenings under the stars, this home blends comfort, convenience, and serenity in one inviting package. (id:28469)
RE/MAX Hallmark Realty Group
29 Mac Beattie Drive S
Arnprior, Ontario
Welcome to 29 Mac Beattie Drive! This spacious floor plan offers an amazing design that flows seamlessly from room to room, providing a perfect balance of style & functionality. The stunning kitchen includes an island with 3 bar stools, top of the line stainless steel appliances & oversized pantry, a chefs delight. Warm great room with cozy gas fireplace & patio doors to back yard from dining area, loads of natural light. Powder room on main floor .Large primary bedroom boasts a beautiful ensuite with stand alone tub & oversized shower with glass doors and dual vanity. Bedrooms 2 & 3 are a good size with ample closet space. Large main bath with 2 sinks! Convenient 2nd floor laundry. Basement is unfinished, a blank canvas! Arnprior is a short 25 minute commute to Kanata and offers hospital, library, schools, churches, bowling alley, theatre, public beaches, walking and nature trails, nearby golf courses, the Nick Smith Centre with indoor Olympic sized swimming pool and 2 ice surfaces + great shopping! (id:28469)
RE/MAX Absolute Realty Inc.
595 Shoreway Drive
Ottawa, Ontario
Welcome to your dream home! a beautifully designed estate, offering 6 bedrooms, 5 bathrooms and a HEATED 4 car garage for the car enthusiasts or hobbyists. This stunning home is the perfect blend of luxury, space, and comfort and located in one of the most sought-after communities - Trail Wood Trails. Perfectly situated right across the street from the community residents club which includes a gym, pool, and dock to access the lake, this home has it all! From the moment you step through the grand entrance, you'll be captivated by the soaring ceilings, expansive windows, tall doors, wide-planked maple flooring, and high-end finishes. The heart of the home is a chef's dream kitchen, featuring a large and sleek waterfall quartz counter-top, premium built-in appliances, gorgeous rich walnut cabinetry, and a large walk-in butler's pantry. The living and dining areas flow effortlessly, creating the perfect space for both everyday living and entertaining. A standout feature is the spacious lounge, purpose-built for entertaining, complete with its own dedicated HRV system. Upstairs, you'll find 4 spacious bedrooms, including a luxurious primary suite complete with a spa-like ensuite and featuring a freestanding soaking tub and walk-in shower. 2 of the additional bedrooms are connected by a stylish Jack and Jill and the fourth bedroom enjoys its own private ensuite. The finished lower level is sprawling and provides even more space to relax or host, with 2 additional bedrooms and a full bathroom. This home truly has it all - luxury, space and an unbeatable community. Don't miss the opportunity to make it yours! (id:28469)
RE/MAX Hallmark Realty Group
140 Creek Drive
Ottawa, Ontario
Step into a gorgeous one-of-a-kind log home, expertly crafted in 2006 by re-imagining and joining two original log houses from the 1800s. Every hand-tagged cedar and white-pine log tells a story of rebirth-dismantled, carefully numbered, and seamlessly woven into a magnificent single residence. Here, vintage charm meets modern comfort. As you cross the threshold, a bright and open-concept living space welcomes you. Sunlight pours in through generous windows, illuminating the rich log walls and exposed beams - lending a sense of rustic elegance and relaxed sophistication throughout. The spacious living room with a handsome gas fireplace create the perfect setting for both quiet evenings and lively gatherings. The oversized kitchen is sure to become a favourite gathering place. Generous counters wrap around a central peninsula and flow into the large eating area. An abundance of windows bathe the space in natural light, while a patio door opens onto a rear deck. Upstairs you'll find three beautifully proportioned bedrooms beneath vaulted ceilings, and a luxurious four-piece bathroom featuring a separate shower. The fully finished basement is the perfect extension of your family's living space. There's a cozy family room that's great for movie nights, game time, or just relaxing together. An extra area provides the ideal spot for working from home or helping the kids with homework/ gym. The exterior offers recreational space ( fire pit) as well as a superb bunkie with a loft/ bunk-bed area. Your new home is a short walk from both the Fitzroy provincial beach area and the Carp river. This is more than a house - it's a legacy of craftsmanship and character, ready to become your home. (id:28469)
Royal LePage Team Realty

