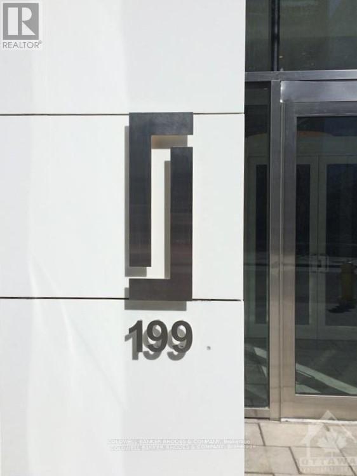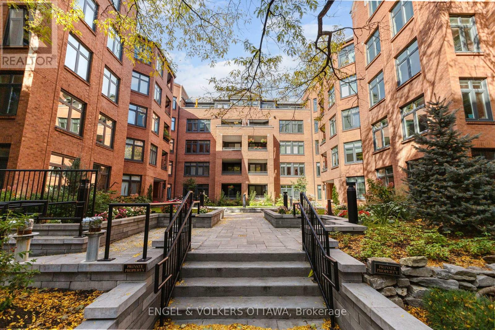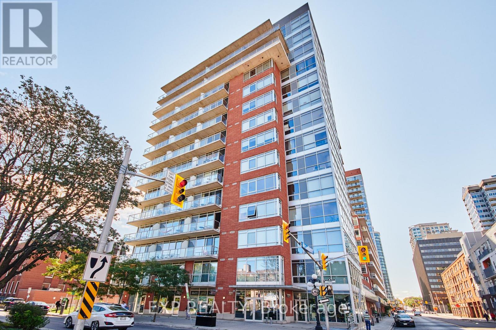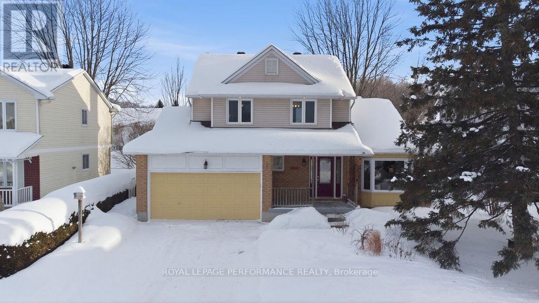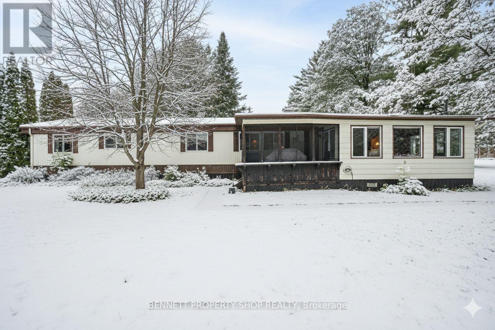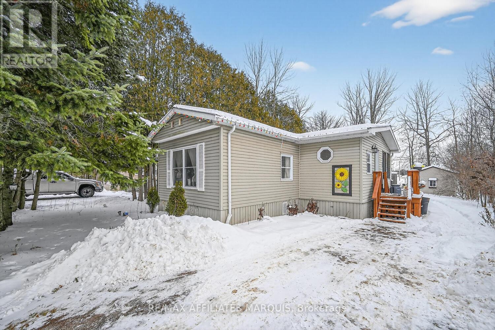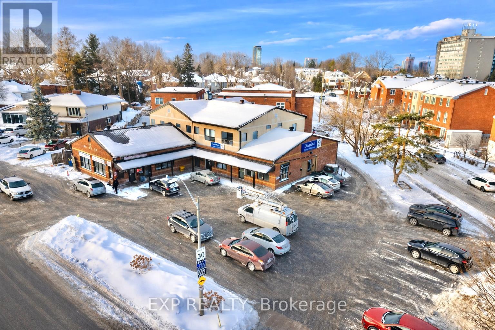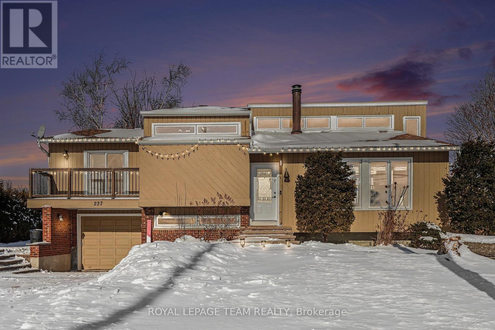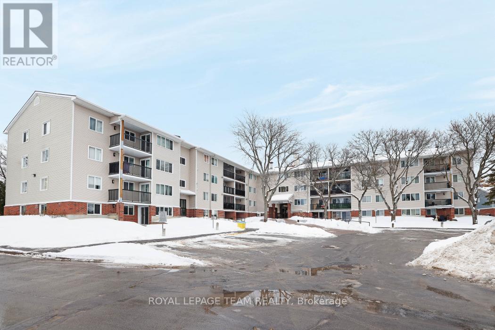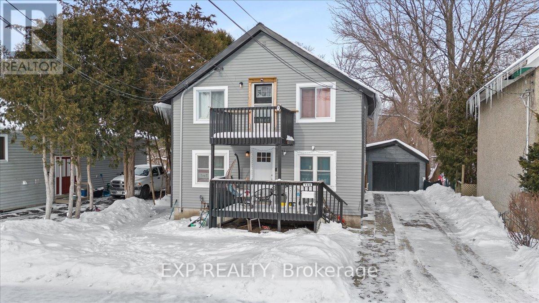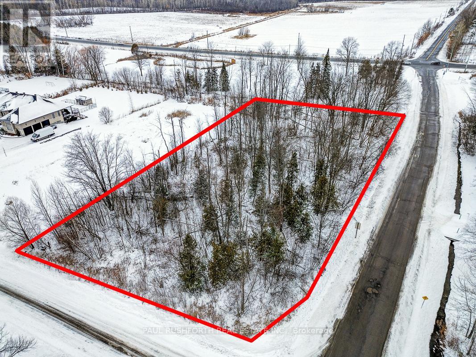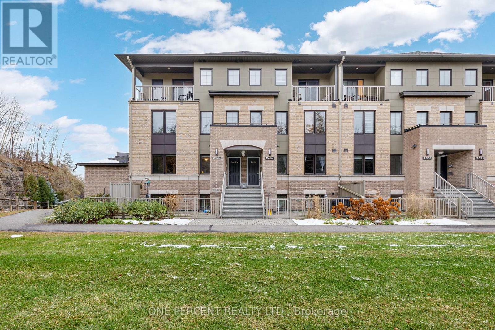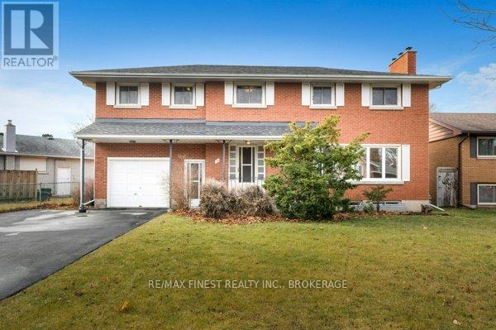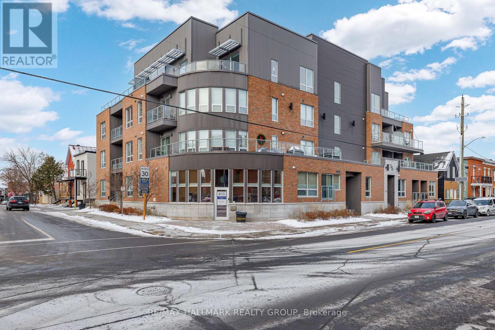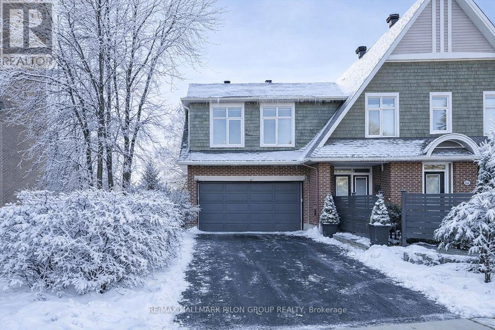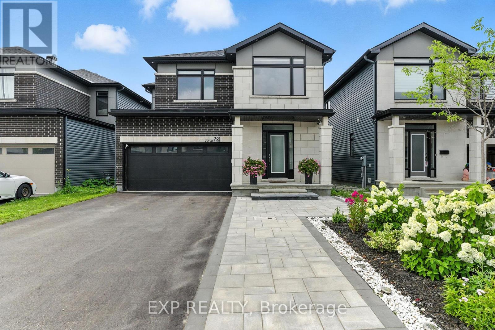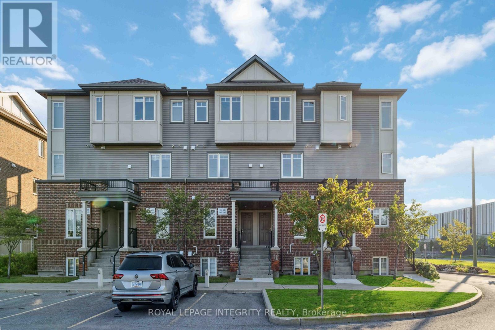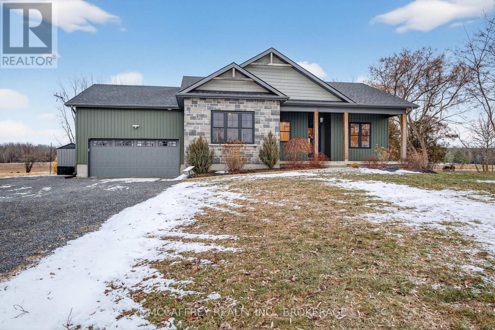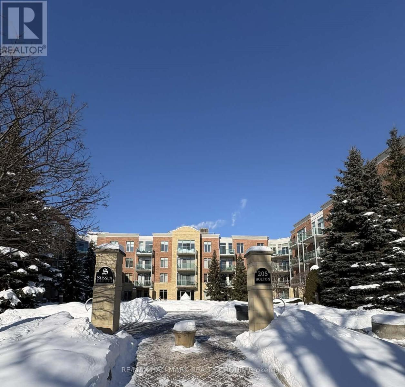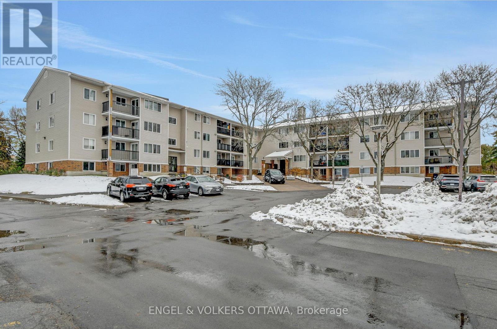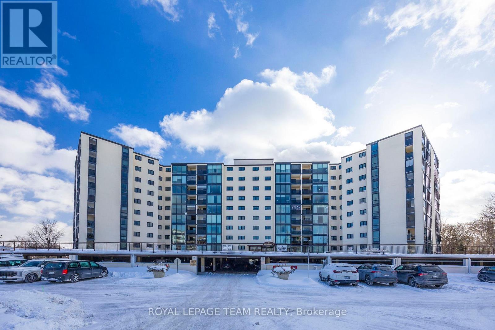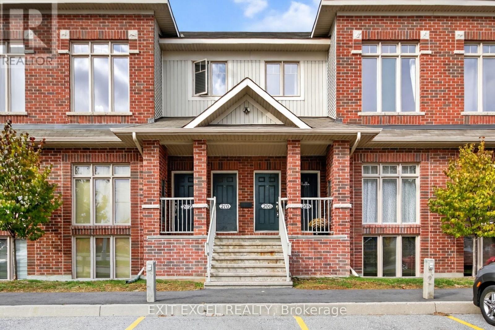2012 - 199 Slater Street
Ottawa, Ontario
Modern one-bedroom suite featuring high-end finishes and views from the 20th floor of Ottawa's premier luxury condominium and hotel. This open-concept unit showcases clean architectural lines, floor-to-ceiling windows, and sliding glass doors that flood the space with natural light. The suite is well equipped with in-suite washer and dryer, granite countertops, stainless steel appliances, one underground parking space, and a generously sized locker. Residents enjoy access to exceptional amenities located on the 5th floor, including an outdoor kitchen, private formal dining room, games den, health and fitness facilities, spa hot tub, and a private screening theatre. Non-smokers only. (id:28469)
Coldwell Banker Rhodes & Company
206 - 205 Somerset Street W
Ottawa, Ontario
Prime Location! This elegant brick residence exudes timeless charm! Designed by renowned Barry Hobin Architecture, Somerset Court offers spacious, thoughtfully planned apartments with generous room proportions. This bright unit features large picture windows, a classic white eat-in kitchen with peninsula, breakfast bar, abundant cabinetry, counter space, and a pantry, renovated in 2019 along with the ensuite bath. The main bath has also been tastefully updated, and convenient in-suite laundry adds to everyday ease. The inviting living and dining areas are perfect for entertaining. The large primary bedroom includes a light and airy ensuite and walk-in closet, complemented by a well-sized second bedroom and another full bath. A wonderful opportunity to live in one of the most desirable areas. Walkable to all amenities! (id:28469)
Engel & Volkers Ottawa
606 - 180 York Street
Ottawa, Ontario
Stylish. Updated. Affordable.This bright one-bedroom condo features soaring 9ft concrete ceilings and southeast-facing windows that fill the space with natural light. Enjoy a beautifully updated interior including new washer/dryer, dishwasher, bathroom vanity, kitchen cabinets, shelving, backsplash, stainless steel appliances, and flooring, highlighted by elegant Spanish ceramic tile. Step out onto your large private balcony overlooking the fenced courtyard for extra peace and quiet in the heart of downtown Ottawa. This is a great investor opportunity or first time homebuyer option! (id:28469)
Exp Realty
3084 Lemay Circle
Clarence-Rockland, Ontario
Welcome to 3084 Lemay Circle, in Rockland! This beautiful 4-bedroom (3+1), 2.5-bathroom family home is located on a mature, tree-lined street in one of Rockland's most established neighborhoods. Enjoy the convenience of being a short walk away from the park, Tim Hortons, LCBO, Walmart, Boston Pizza, 2 gyms, and so much more. Quick access to Highway 17, making commuting easier. Inside, you'll find a comfortable living space designed for family life and entertaining. The main floor offers a spacious formal living and dining area, a family room with a wood-burning fireplace, a super bright eat-in kitchen with island/breakfast bar and walk-in pantry overlooking the south-facing backyard, a convenient powder room and inside-entry to double garage with custom hall tree. Newly refinished gleaming hardwood throughout the main level (Fall 2025). Upstairs features a primary suite with walk-in closet and ensuite with custom shower, and two secondary bedrooms sharing a family bathroom with tub/shower combo. The fully finished basement with large egress windows adds even more versatility with a rec room, an additional bedroom, a flex space perfect for a home gym, a mechanical room with utility tub, and lots of storage. Step outside to your private oasis complete with a cedar hedge all around, two large decks, a relaxing hot tub, a heated 15X24 saltwater pool & a natural gas BBQ - ideal for enjoying summer days and evenings alike. This home is flooded with natural light, is fully updated, carpet-free, and has smooth ceiling throughout. It has central vac and is equipped with an invisible fence for dogs. (id:28469)
Royal LePage Performance Realty
36 Woodside Lane
Mcnab/braeside, Ontario
Surround yourself in nature at Glenalee Park, right on beautiful White Lake. This 50+ adult lifestyle community is well known for its very hospitable and friendly residents. The Park grounds are well-established and offer residents a serene and welcoming place to kick back and relax. Leave the stress of the city behind and enjoy boating, fishing, swimming, hiking trails, ATV trails, golf, skiing, or just pull up a chair and a good book and watch the sun set over the lake from your spacious screened-in porch. This is a very spacious & generous floorplan that offers a large kitchen with room for the whole family to gather and dine, opening to the family room with space for everyone to cheer on Game night. Beyond there's another spacious yet cozy propane stove in the living room overlooking the gardens with a view of the lake. Plus, a private screened-in porch for a sip of wine while you BBQ. The principal bedroom is sunny, right and inviting and next to the large 4-piece bathroom with a soaker tub and separate shower. The second bedroom is a nice size and is equally bright and cheerful - perfect to accommodate overnight guests. The living room could easily be transformed into a 3rd bedroom or home office. A single-car garage with workshop room is a dream come true. Lots of storage plus a shed for your toys. Affordable Resort living all year long awaits, and it is all so close to the amenities of Arnprior and Renfrew. Schedule a private showing and imagine the possibilities. 24 hours irrevocable on all offers. Some photos are digitally enhanced. (id:28469)
Bennett Property Shop Realty
213 - 26 Salmon Side Road
Rideau Lakes, Ontario
This 2+ bdrm mobile in Rob Glen Estates is in very nice condition and move in ready. Affordable living presents impressive large entry way/foyer with built in cabinetry & separate 3 season enclosed porch and bbq deck off to the side of this foyer - large eat in kitchen with modern cabinets and tasteful layout - warm and inviting living room with large windows and good natural light - ample master bedroom, small 2nd bedroom and an extra room for a single bed bedroom or den/craft room or other space that you might need - lovely bathroom with walk in shower and laundry - good storage, nice lot, available for immediate occupancy this unit is ready for your retirement needs - a lovely spot and a must see. washer/dryer new in 2020 - Monthly park fee covers water, sewer, property taxes and park road - maintenance. SUMMER PICS ARE FROM PREVIOUS LISTING USED WITH PERMISSION (id:28469)
RE/MAX Boardwalk Realty
203 - 111 Sherwood Drive
Ottawa, Ontario
Second-level walk-up private office for lease (approx. 170 SF) at 111 Sherwood in a highly central Ottawa location near the hospital and Dow's Lake, with easy highway access. Excellent for professional uses such as accountants, lawyers, consultants, and similar services. Move-in ready with optional furniture available-just bring your computer and get to work. Includes access to a shared boardroom with up to 6 hours of complimentary use. Additional storage available for rent. (id:28469)
Exp Realty
237 Queen West Street
North Dundas, Ontario
Not your average cookie-cutter house! This bright, multi-level, open-concept home offers well-defined spaces while still flowing beautifully-making it easy to entertain large gatherings of friends and/or family. Vaulted ceilings and an abundance of windows create an airy, spacious feel throughout. The main level living room showcases a cozy wood-burning fireplace, perfect for snuggling up, enjoying that campfire smell, and watching the natural fire flicker.The brand-new kitchen (installed 2025) features crisp cabinetry, warm wood counters, and modern lighting, with direct access to the eating area and walkout to an impressive very large, multi-level deck surrounding the 24' above-ground pool-a perfect setup for summer entertaining. The backyard is fully hedged for added privacy.The primary bedroom includes its own private balcony, ideal for morning coffee or an evening beverage. There are also two additional bedrooms and a full 4-piece bathroom on the main level. The lower level offers a full 3-piece bathroom, a large bedroom, and a spacious laundry room that could be converted to a kitchen or kitchenette-creating an excellent in-law suite opportunity. Enjoy the convenience of direct access from the garage into the lower level, plus a sub-basement bonus room that works wonderfully as an extra family room space, a rec room, or the living room area for the in-law suite.This home is also equipped with extra power for an electric vehicle charger. In total, there has been approximately $70,000 worth of upgrades in the last few years, including all exterior doors and windows, interior doors, a new kitchen, refinished flooring, and more. Internet: 1 Gbps cable internet available. (id:28469)
Royal LePage Team Realty
205 - 6532 Bilberry Drive
Ottawa, Ontario
Welcome to this bright 1 bedroom, 1 bathroom condo with an open-concept living room and kitchen that enjoys morning sun. Step out onto the generous sized balcony overlooking Jeanne d'Arc Blvd, an easy spot to start the day with coffee. The unit is located on the second floor with convenient access by elevator or a short walk-up. It includes one outdoor parking space and an in-unit storage room with shared laundry located on the third floor. The hot water tank was purchased in 2021. Just one block away from groceries, a pharmacy, fast food, and other daily essentials, this home offers everyday convenience. The unit is ready for your personal touch perfect for a investor, first-time buyer or down-sizer. Parking Space # 119. (id:28469)
Royal LePage Team Realty
18 Delhi Street
Brockville, Ontario
Investors Special in the Heart of Downtown Brockville! This downtown duplex presents a great opportunity for investors looking to build equity and generate strong rental income. The main floor features a 2-bedroom unit along with a bachelor suite in the basement, both with separate entrances ($2,000/month),offering excellent flexibility and income potential. The upper level includes a separate 2-bedroom unit with its own private entrance ($1,400/month). The property is equipped with separate hydro meters and individual hot water tanks for each unit, as well as a shared on-site laundry facility. Outside, a divided private yard (50x185), backing onto Crown land and a detached garage provide additional value to tenants and future upgrade potential. Recent improvements include the removal of the carport, new siding, soffit and fascia, a yard separator, interior garage bracing, and a new washing machine and brand new staircase added at the back. Located just a short walk from Brockville's downtown core, tenants enjoy easy access to shops, restaurants, transit, and the waterfront. With strong rental demand and room for further improvement, this is a smart addition to any investor's portfolio. Don't miss out on this income-generating opportunity in a high-demand location! (id:28469)
Exp Realty
6262 Emerald Links Drive
Ottawa, Ontario
ONE OF THE LAST Premium Lots Backing Onto Emerald Links Golf Course. An exceptional opportunity to build your dream home in the prestigious Emerald Links Estates, an exclusive and tranquil enclave surrounded by elegant custom estate residences. This approx. 1-acre premium lot offers a rare combination of privacy, luxury, and natural beauty, with direct rear exposure onto the Emerald Links Golf Course - a truly picturesque setting for everyday living. Enjoy the peaceful ambiance of country living without sacrificing convenience. Ideally located just 25 minutes to downtown Ottawa and 12 minutes to Barrhaven, Manotick, and Riverside South, this property places you close to top-rated schools, shopping, dining, recreation, the Ottawa International Airport, and the charming village of Manotick. Whether you're planning your forever home or securing a prime investment in a coveted community, this is a rare chance to own one of Greely's most desirable building lots. Opportunities like this don't come often - book your private showing today. All measurements are approximate, to be verified by buyer. (id:28469)
Paul Rushforth Real Estate Inc.
242a Titanium Private
Ottawa, Ontario
Ever dreamed of having no visible neighbours while still living in the city? This rare 3-bedroom terrace home offers the ultimate blend of seclusion and convenience in Ottawa's sought-after Quarry Glen community. Nestled on the rear of the building, the home backs onto the beautiful quarry wall, offering a private, tranquil outlook that feels miles away from the city hustle. This location is perfectly situated between the 174 and the Ottawa River, allowing you to enjoy easy walking and cycling access to the river pathways and Petrie Island. It's a commuter's dream with quick access to the city via the 174 or public transit, including a short 10-minute walk to the future Place d'Orléans LRT station (with imminent opening).The main living area features rich, dark hardwood in the living and dining rooms, beautifully complemented by solid wood kitchen cabinets. The efficiently designed U-shaped kitchen boasts gleaming granite countertops and stainless-steel appliances. Step outside to a large, enclosed, ground-level terrace, perfect for an outdoor living space or barbecuing haven (gas grills permitted).This is one of the few units to boast two dedicated parking spots, including one underground and heated (very easy to rent if only one is needed).Recent Upgrades & Features: New Carpets in the entire lower level and Fresh Paint throughout (2025).New Central Air Conditioning system installed (2023).Owned Tankless Water Heater.In-unit stacked laundry. (id:28469)
One Percent Realty Ltd.
203/204 - 3029 Carling Avenue
Ottawa, Ontario
High-traffic location at Carling & Kempster, across from Cineplex and Shoppers. Functional layout with 5 offices, 3 boardrooms, kitchenette, and bathroom. Building offers ample client parking, secured tenant parking, elevator access, and high-visibility pylon signage. Established tenants include Dynacare and a pharmacy. Additional rent $15.50/sq. ft. (includes utilities/maintenance). (id:28469)
RE/MAX Hallmark Realty Group
14 Machar Place
Kingston, Ontario
Welcome to this stunning 6-bedroom, 3-bath estate home that blends timeless mid-century design with modern comfort. Nestled in a sought-after neighborhood close to top-rated schools and lush parks, this property offers the perfect combination of space, character, and convenience for today's busy lifestyle. Step inside and discover an updated kitchen that features sleek countertops and contemporary cabinetry ideal for both everyday living and entertaining. The home's layout offers incredible flexibility, with expansive living areas filled with natural light, original architectural details, and warm wood accents that highlight its unique mid-century heritage. The real show stopper? A massive, fully finished basement with one-of-a-kind mid-century finishes and design elements that set this home apart. Whether you envision a home theater, game room, gym, or guest suite, this lower-level space is brimming with possibilities. The private backyard is a true entertainer's dream plenty of room for gatherings, play, or just relaxing in your own peaceful oasis. With six generously sized bedrooms, three full baths, and an abundance of storage throughout, this home offers room to grow and the character that makes a house feel like home. Don't miss the opportunity to own a distinctive property with soul, space, and style. (id:28469)
RE/MAX Finest Realty Inc.
243 Hwy. #28 Highway
Addington Highlands, Ontario
3 bedroom, 1 bathroom property in Denbigh offering potential for updates and customization. Situated on approximately 1/3 of an acre, features include main floor laundry, unfinished partial basement, asphalt shingles, aluminum siding, and a detached 1-car garage with loft storage. Heating consists of 2 propane wall heaters and an electric baseboard heater in the living room. A great opportunity to create a space that fits your vision in a peaceful country setting. (id:28469)
Exp Realty
106 - 390 Booth Street
Ottawa, Ontario
AMAZING; BRAND NEW FURNITURE, ALL INCLUDED: TURN KEY. A model suite! Built in 2011, this building is ideally situated between Little Italy and Chinatown - ACROSS FROM ST-ANTHONY ELEMENTARY school, shops, great restaurants, pizzerias, pubs, and cozy local coffee shops. You're also just minutes from Dow's Lake, Lebreton Flats, the 417, the soon-to-open new Public Library, and the O-Train and public transit (Pimisi Station).This WONDERFUL one-bedroom, one-bathroom modern condo with in-unit laundry AND 2 LOCKERS offers an excellent opportunity to live in a vibrant neighbourhood and a welcoming community. The well-designed interior features nine-foot ceilings, open concept living area, a kitchen island, large updated bathroom, beautiful hardwood floors, and large storage locker conveniently located on the same floor as the unit WITH ANOTHER LOCKER AT THE GARAGE LEVEL. The condo comes fully furnished, with approximately $5,000 invested in furniture, plus an additional $9,000 in upgrades-including a new A/C unit ($7,000), a new washing machine ($800), and fresh paint ($1,200). 7 APPLIANCES INCLUDED. Ideal for first-time home buyers, downsizers, or investors. VERY FLEXIBLE POSSESSION. (id:28469)
RE/MAX Hallmark Realty Group
2380 Virginia Drive
Ottawa, Ontario
Inspired by Barry Hobin and built by award-winning Uniform Developments, this rarely available executive end-unit townhouse offers sophisticated, low-maintenance living in a quiet, convenient enclave.Step inside to find soaring 9-ft ceilings and an abundance of natural light that fills the open-concept main floor. The chef-inspired kitchen features granite countertops, a large island with seating and stainless steel appliances, all perfectly designed for both everyday living and entertaining. The kitchen overlooks the elegant dining and living spaces, accented by rich hardwood flooring and stylish finishes.A long driveway and a spacious double garage with inside entry provide exceptional functionality and everyday convenience.Upstairs, a bright loft separates two private bedroom suites. The large primary retreat features double walk-in closets and a luxurious five-piece ensuite. The second bedroom is generously sized and served by a full bathroom, an ideal layout for privacy and comfort. A convenient second-floor laundry completes the upper level.The fully finished lower level offers versatile space for a family room, media area, or guest suite, complete with a full bathroom and a Murphy bed, making it perfect for hosting guests or extended stays. Outside, enjoy a private setting with a fenced yard.Association fee covers snow removal, lawn care, and common area maintenance for truly carefree living.Located just minutes from parks, schools, shopping, hospitals, and downtown, this is a home that perfectly balances elegance, comfort, and convenience.Move in and enjoy The Manors lifestyle! (id:28469)
RE/MAX Hallmark Pilon Group Realty
701 Odyssey Way
Ottawa, Ontario
Luxurious Home in Findlay Creek. Welcome to 701 Odyssey Way. Located on one of the most desirable streets in Findlay Creek, this stunning 4+1 bedroom, 3.5 bathroom single-family home offers the perfect blend of upscale living and everyday comfort. Built by Claridge Homes and featuring over $80,000 in premium builder upgrades, this home stands out for its exceptional quality and modern design. The exterior features clean, contemporary curb appeal with interlock landscaping, sleek exterior lighting, and a thoughtfully designed entrance that sets a refined tone. The main floor is both functional and elegant, featuring a spacious family room, formal living and dining areas, high-gloss tile, modern hardwood flooring, and a custom chef's kitchen complete with a quartz waterfall island, quartz backsplash, and stylish open shelving. The open-concept layout flows seamlessly into the main living space, highlighted by a double-sided fireplace and built-in ceiling speakers, creating the perfect atmosphere for relaxation or entertaining. Upstairs, you'll find a bright, airy loft, four generously sized bedrooms, and beautifully upgraded bathrooms with quartz finishes and sleek, modern fixtures. The primary suite offers a true retreat, featuring a soaker tub, oversized vanity, and a walk-in closet. The fully finished basement adds even more versatility with a fifth bedroom, full bathroom, and a large open living area, ideal for entertaining, hosting guests, or creating a home gym or playroom. Located in one of Ottawa's fastest-growing and most family-friendly communities, this home is close to top-rated schools, parks, shopping, and every convenience all within a quiet, upscale pocket of Findlay Creek. (id:28469)
Exp Realty
230 Shanly Private
Ottawa, Ontario
Step into this spacious 2 bedroom, 2 bathroom upper-level condo located in the highly sought-after Stonebridge community, directly across from the Minto Recreation Complex. The entrance features a flight of stairs leading to a bright main living area with an open-concept living and dining space, filled with natural light.The kitchen offers ample cabinetry and counter space, ideal for everyday living and entertaining. A convenient powder room and access to a private balcony complete the main level-perfect for morning coffee or evening relaxation.The upper level features two generously sized bedrooms and a full bathroom. The primary bedroom features two closets and its own private balcony. Enjoy an excellent location close to shopping, schools, parks, bike paths, a golf course, and public transit right at your door. (id:28469)
Royal LePage Integrity Realty
1930 County Rd 9
Greater Napanee, Ontario
Welcome to this beautiful country home offering space, style, and comfort on the scenic outskirts of town. This move-in ready property truly shines with a blend of modern finishes and warm, inviting touches throughout, all set on an expansive, meticulously maintained lot of approximately 2.2 acres-perfect for family living or peaceful rural retreats. Step inside to discover a bright, open-concept main floor. At the heart of the home is a lovely kitchen boasting beautiful blue cabinetry, gleaming countertops, a large island, and high-end stainless steel appliances. The kitchen seamlessly flows into the sun-filled dining area, ideal for casual meals or formal gatherings alike. Just beyond, the inviting living room features two lovely windows framing peaceful country views and a cozy gas fireplace, adding warmth and ambiance for relaxed evenings. Three generously sized bedrooms each offer ample closet space, and the elegant, spa-inspired main bathroom features a double vanity and a beautiful walk-in shower. The main-floor laundry is conveniently located in the large mudroom just off the attached garage, streamlining daily routines and offering extra storage and coat hooks, perfect for busy families and pet owners. The fully finished lower level offers great versatility with an expansive family/rec room-ideal for movie nights, playtime, or a home gym-and plenty of additional storage. Outside, enjoy the tranquility of country living with a sweeping backyard perfect for children, pets, or gardening enthusiasts. Arriving at the property, you're greeted by an impressive entrance featuring elegant stone pillars and a matching stone wall, creating instant curb appeal. The long, sweeping driveway provides ample parking and a grand welcome. Located just minutes from downtown Napanee, schools, and an easy drive to Kingston or Prince Edward County, this is a rare opportunity to enjoy country living on over two acres with all the conveniences of town. (id:28469)
Mccaffrey Realty Inc.
401 - 205 Bolton Street
Ottawa, Ontario
Nestled in the heart of Ottawa's historic Byward Market, this inviting 2 bedroom, 2 bathroom condo apartment on the 4th floor offers the perfect balance of vibrant city living and private retreat. Located just steps from the Market's renowned shops, cafés, restaurants, and cultural hotspots, this home places you at the center of one of Ottawa's most dynamic neighbourhoods. The thoughtfully designed layout features comfortable, well proportioned living spaces ideal for both everyday living and entertaining. Situated on the fourth floor, the condo enjoys a sense of elevation and separation from the street below, while natural light enhances the warm, welcoming atmosphere throughout. Two generously sized bedrooms plus a den, which features a murphy bed, provide flexibility for professionals, guests, or a home office, complemented by two full bathrooms for added comfort and convenience. Also included is underground parking and storage space. Whether you're starting your morning with a coffee at a nearby café, enjoying a stroll along the Rideau Canal, or heading out for an evening in the Market, this condo offers an exceptional urban lifestyle with unmatched walkability. Combining location, comfort, and convenience, this 4th floor Byward Market residence is an outstanding opportunity to live in one of Ottawa's most sought after communities. Building amenities include gym, party room and rooftop patio with BBQs as well as bike racks available in the garage. (id:28469)
RE/MAX Hallmark Realty Group
112 - 6532 Bilberry Drive
Ottawa, Ontario
Exceptional opportunity to own a beautifully updated main-floor suite offering the perfect blend of comfort, convenience and value. Ideally situated in a well-established and easily accessible neighbourhood, surrounded by mature trees and steps from NCC parkland as well as the Ottawa River. Residents enjoy endless opportunities for outdoor recreation with nearby walking, cycling, and cross-country ski trails. Everyday conveniences are just around the corner with Metro, LCBO, and pharmacy within walking distance, while the future LRT and Highway 174 provide effortless access to downtown Ottawa. Inside, the open-concept living and dining area extends to a private outdoor patio, creating a smooth transition between indoor and outdoor living. The unit has been tastefully modernized with updated flooring, trim, lighting, and hardware throughout, a updated kitchen with a bar counter, upgraded cabinetry and countertops, and a contemporary bathroom featuring a new vanity, fixtures, and tile. With an affordable price point, reasonable condo fees, and a peaceful urban setting, this condo presents an ideal opportunity for first-time buyers, investors, or anyone seeking low-maintenance living with comfort and peace of mind. (id:28469)
Engel & Volkers Ottawa
109 - 19 Woodlawn Road E
Guelph, Ontario
PREPARE TO FALL IN LOVE with this bright and spacious 2 bedroom condo in a fantastic Guelph location, just minutes from Riverside Park and within walking distance to shops, banks, restaurants, and all your everyday essentials. Welcome to Unit 109 at 19 Woodlawn Road East. This main floor unit offers over 1,000 square feet of comfortable living space and truly feels more like a home than a condo. The galley-style kitchen has loads of cupboard and counter space, making it both practical and functional. The living and dining areas feature laminate flooring and large windows that let in tons of natural light. Both bedrooms are a great size and finished with beautiful hardwood floors, including a generous primary bedroom that offers a quiet place to unwind. You'll also appreciate the convenience of in-suite laundry and your own in-unit storage room. The building itself has an impressive list of amenities including a fitness room, party room, library, billiards room, sauna, workshop, plus access to a tennis court and swimming pool. It's rare to find this much value in one place. Even better, the condo fees include ALL UTILITES (heat, hydro, and water) making budgeting simple and stress-free. Whether you're buying your first place, downsizing, or investing, this is a perfect opportunity in a great neighbourhood and location. 1 COVERED PARKING #109! Some photos have been virtually staged. (id:28469)
Royal LePage Team Realty
206 Keltie Private
Ottawa, Ontario
This bright and spacious 2-bedroom + loft, 1.5-bath stacked condo in popular Longfields, Barrhaven has been thoughtfully updated throughout. The open-concept main floor features soaring two-story windows, a large kitchen island, and an eat-in area perfect for entertaining. The kitchen was refreshed in 2023 with refaced cabinets, new countertops, and backsplash. The main bath shines with a new vanity, hardware, and flooring (2025), and nearly all light fixtures have been updated-including a new bedroom fan (2025). Other updates include a new A/C (2025), washer & dryer (2025), and owned hot water tank (2023). The loft overlooking the living room offers the perfect bonus space for a home office or reading nook. Ideally located within walking distance to schools, parks, shopping, and transit. A move-in ready home in one of Barrhaven's most convenient communities! (id:28469)
Exit Excel Realty

