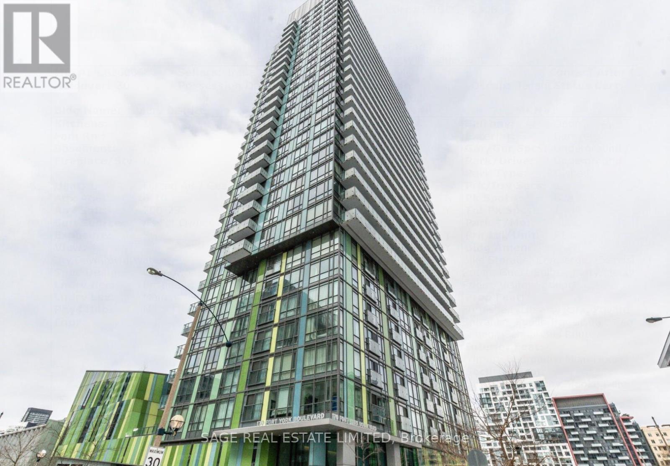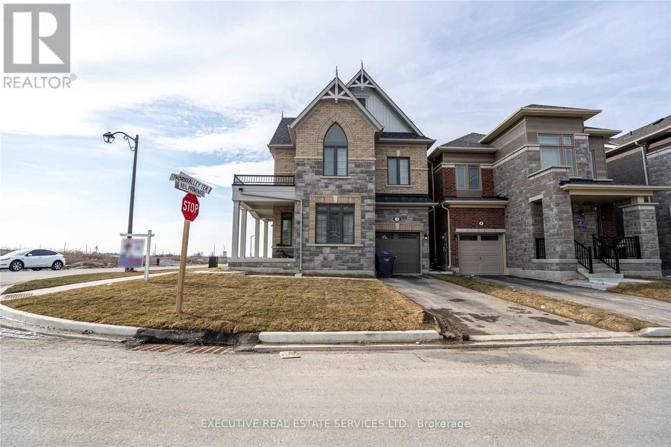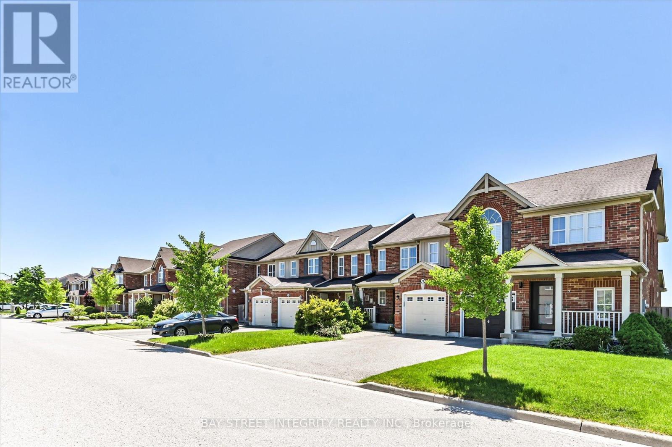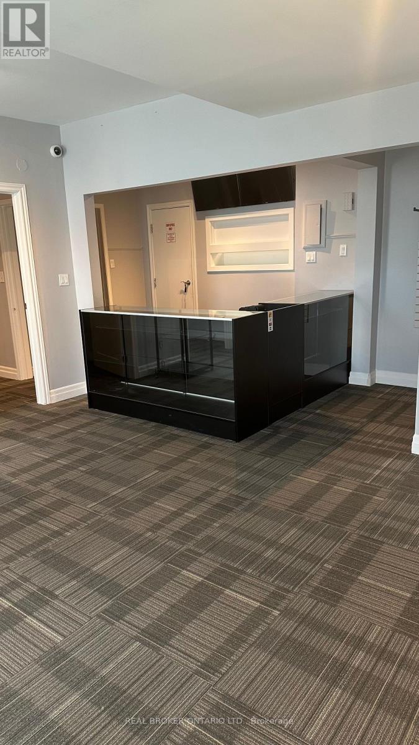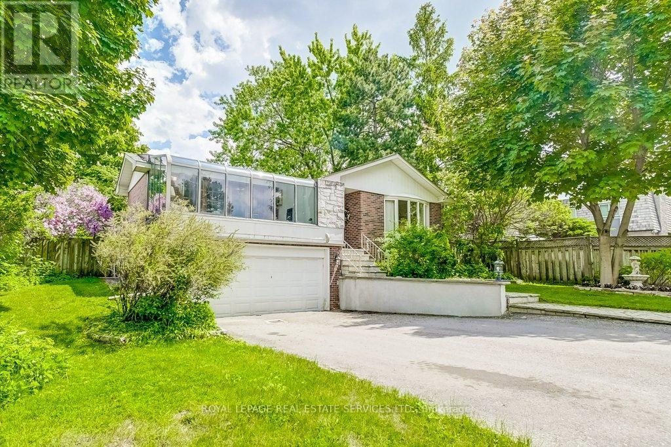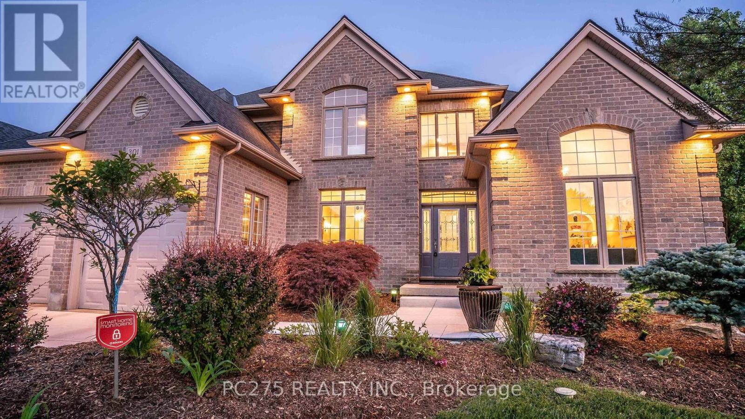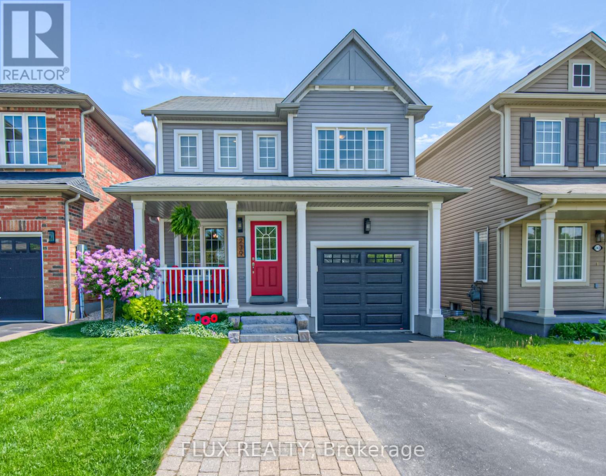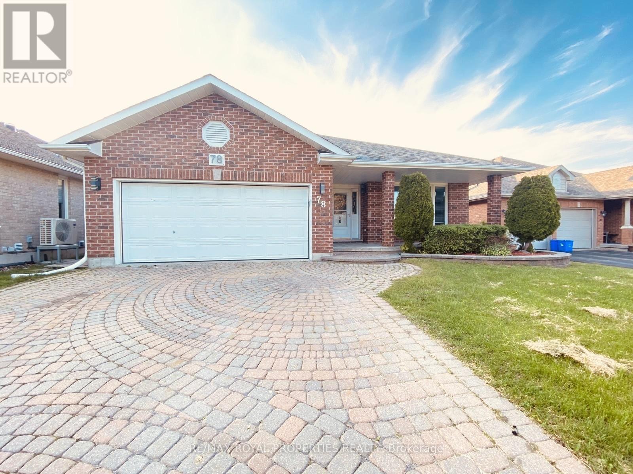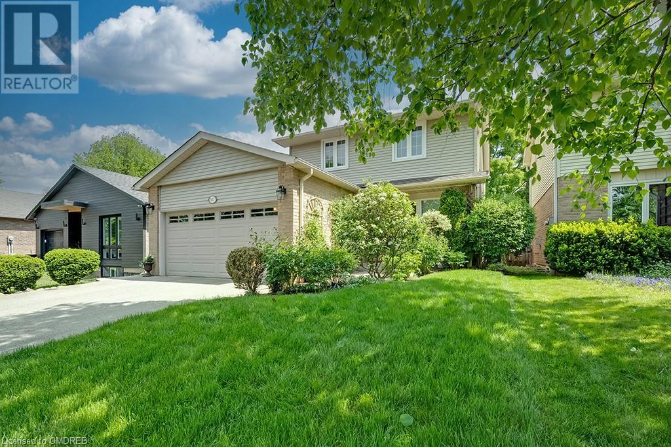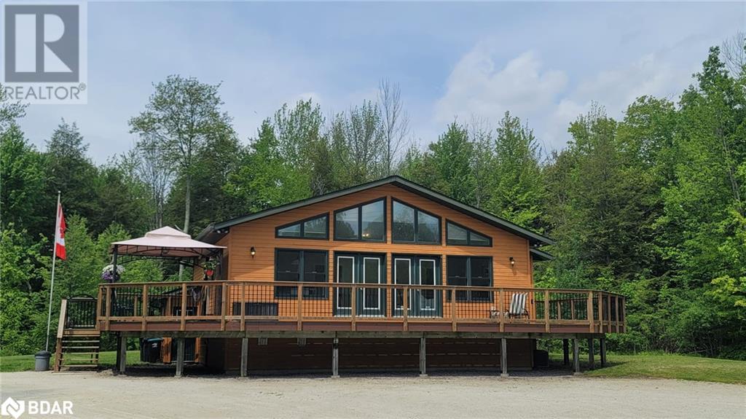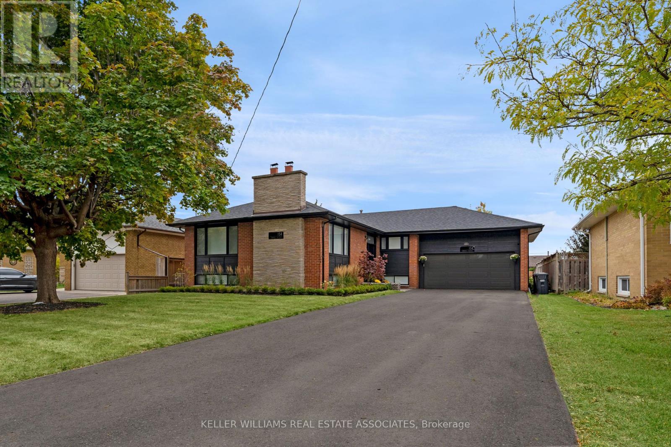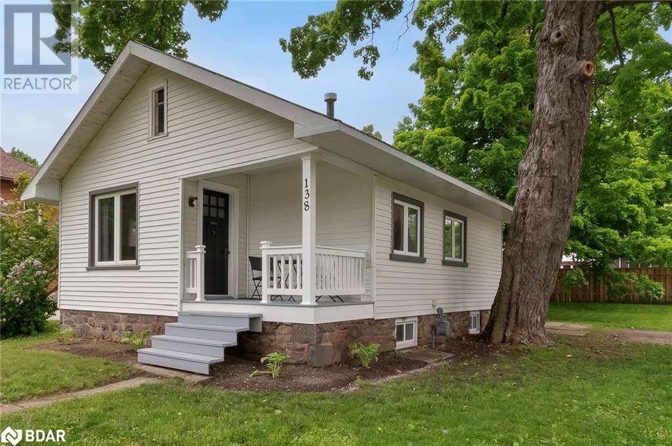2811 - 170 Fort York Boulevard
Toronto, Ontario
Step into your ideal urban oasis! This impeccably furnished 2-bedroom, 1-bathroom condo invites you to effortless city living. Situated mere moments from the storied grounds of Historic Fort York, immerse yourself in Toronto's vibrant culture with nearby cafes, restaurants, and grocery options. Enjoy sweeping city vistas from your own private balcony, while the spacious living and dining area bathes in natural light. With heat, water, and parking included, this move-in-ready haven promises convenience and comfort at every turn. Welcome home to the epitome of modern city living! **** EXTRAS **** Stainless steel fridge, stove, dishwasher, microwave, stacked washer & dryer, ELFs, window coverings, heat, water and parking. Unit must come fully furnished, not an option to be unfurnished. Tenant responsible for hydro. (id:27910)
Sage Real Estate Limited
2 Thornvalley Terrace
Caledon, Ontario
Nestled within the tranquil landscape of Caledon, Ontario, 2 Thornvalley Terrace stands as an epitome of modern comfort and timeless elegance. Situated on a coveted corner lot, this exquisite property offers a harmonious blend of spacious living, contemporary amenities, and picturesque surroundings.As you step into this inviting abode, you're greeted by a sense of warmth and sophistication. The main floor welcomes you with an open-concept layout, adorned with gleaming hardwood floors and abundant natural light streaming through the large windows. The heart of the home, a stylish kitchen, boasts modern appliances, ample counter space, and sleek cabinetry, making it a culinary enthusiast's delight.Adjacent to the kitchen, the living and dining areas provide an ideal space for relaxation and entertaining guests, creating seamless connectivity for everyday living. Whether it's cozy family gatherings or lively dinner parties, this home effortlessly accommodates every occasion.Venturing upstairs, you'll discover four spacious bedrooms, each thoughtfully designed to offer comfort and tranquility. The master suite serves as a serene retreat, featuring a luxurious ensuite bathroom and a walk-in closet, providing a private sanctuary to unwind after a long day.Completing the home's offerings is the unfinished basement, a canvas awaiting your personal touch. Whether you envision a home theater, a fitness center, or a playroom for the little ones, the possibilities are endless, allowing you to tailor the space to suit your lifestyle and preferences.Outside, the property showcases its charm with manicured landscaping and a single-car garage, offering convenience and functionality for your vehicle and storage needs. The expansive corner lot provides ample space for outdoor activities, gardening, or simply basking in the natural beauty that surrounds you. **** EXTRAS **** In essence this home presents a rare opportunity to embrace a lifestyle of luxury. Embodies the epitome of gracious living, offering a perfect blend of comfort, style, and functionality. With its unparalleled charm and idyllic setting. (id:27910)
Executive Real Estate Services Ltd.
70 Fernglen Crescent
Whitchurch-Stouffville, Ontario
Must-See! This cozy 3-bed, 3-bath townhome is located in the highly desirable Stouffville community. Nestled in a quiet and convenient neighborhood, it is well-maintained with freshly painted walls and new laminate flooring in the kitchen, quartz countertops, and a ceramic backsplash. The finished basement features pot lights, a rec room, a water softener system, and a humidifier. The community boasts outstanding facilities, including exceptional schools, a leisure center, a library, and parks. 3 Minutes to the GO Station, GoodLife Fitness, Longo's, Metro, and Shoppers Drug Mart. Don't miss out on this beautiful home in an extremely convenient community! **** EXTRAS **** TV set (id:27910)
Bay Street Integrity Realty Inc.
1 - 24 Toronto Street N
Uxbridge, Ontario
Elevate your Business in this Beautiful Professional Office Space with abundant natural light. Excellent Location, Corner Unit with 2 Street Frontages and Ample Public Parking. Across The St From Bus Stop In The Heart Of Uxbridge. Short Walk To All Downtown Business And Post Office. Allows All C3 Zoning Uses Beyond Office Space. **** EXTRAS **** 2ND YEAR MONTHLY RENT $1620.00 + HST, THIRD YEAR $1,683.00 + HSTUTILITIES EXTRA: 1ST YEAR $250.00/MTH + HST, 2ND YEAR $275.00/MTH + HST & 3RD YEAR $300.00/MTH + HST - UNIT AVAILABLE FOR JUNE 1, 2024. (id:27910)
Real Broker Ontario Ltd.
3664 Swirlingleaves Crescent
Mississauga, Ontario
Welcome to 3664 Swirlingleaves Crescent of Applewood hills in Central Mississaugas Applewood Heights community. ATTENTION all RENOVATORS, BUILDERS AND INVESTORS;You Dont want to miss this ESTATE SALE! This Solid brick Raised bungalow features 3 bedrooms, 2 newer bathrooms, Eat in Kitchen with Solarium addition and Inground Pool! This Unique Reverse Pie Lot is the Keystone on this quiet family friendly crescent. The Flagstone Walk way and front steps lead to the covered porch with an Alcove for cocktails! Step inside to the bright Living room with Bow Window over the front Gardens and Stone faced fireplace with Gas insert. Oak Hardwood floors flow through all 3 bedrooms on the main level, and a couple of steps up to the modified Eat in Kitchen with Sun Room Addition. Downstairs theres a 4th bedroom, bath with laundry built in, and a large Rec room with 2nd gas fireplace. Separated at the back door with In Law suite or rental potential. Both bathrooms have been updated and most windows replaced at different times, and all Original wood trim and doors maintained throughout. This SouthEast facing yard is perfect for the pool and large patio with mature trees and extensive perennial gardens. Great neighbourhood close to parks, shopping, schools and just a 2-minute walk to the bus stop! Call today for your private viewing. (id:27910)
Royal LePage Real Estate Services Ltd.
301 East Rivertrace Walk
London, Ontario
Dream property for a discerning buyer! Updated meticulously with luxury finishes, no expenses are spared in this stunning home! This spacious 5+2 bedroom residence is ideal for a growing family or multi-generational living. Boasting over 4,400 square feet of living space, 10-foot ceilings on the main level, the home features expansive south-facing windows, custom lighting, and premium hardware. You are greeted by an expansive foyer, adorned by an elegant staircase. Engineered hardwood and tile floors run throughout. Entertain your guests in a beautifully renovated kitchen with quartz countertops adjacent to a cozy gas fireplace that invites warmth and relaxation. The spacious bedrooms have hardwood, a walk-in closet, and a luxurious four-piece bathroom (2023) featuring dual sinks, heated flooring, and a skylight. The master bedroom ensuite, (2023), includes a Jacuzzi, and a walk-in closet with custom cabinetry. The newly finished basement (2020) offers 1,400 square feet in-law suite. With low maintenance flooring, an electric fireplace, and pot lights and modern kitchen, this basement is perfect for hosting guests or extended family. The backyard, transformed in 2022, is a haven of tranquility and luxury that rivals a resort. It features an inground fiberglass pool with a one-button automatic push cover, custom lighting, and a waterfall feature, complemented by dual ozone and UV sterilizers. The property is surrounded by mature, privacy-enhancing trees. As spring arrives, the lilac blooms fill the air with their sweet fragrance, and as the sun sets, the backyard comes to life with ambient lighting, creating a magical atmosphere perfect for evening gatherings. The front yard, fully redone in 2023, boasts a smart sprinkler system (Rachio), a new concrete driveway and sidewalks, and meticulously designed garden beds. Additional features include a full home water softener and purifier, a completely organized garage, and exterior lighting. (id:27910)
Pc275 Realty Inc.
239 Norwich Road
Wellesley, Ontario
Welcome to your new home located in the heart of the beautiful Breslau! This stunning detached home boasts 3 bedrooms, 4 bathrooms and is completely move-in ready with updates throughout, a finished basement and no rear neighbours. As you walk through the front door you will be immediately impressed by the bright and spacious main floor with matching flooring throughout for a seamless transition from room to room. The showstopper of this home is the beautiful, open concept, custom kitchen (2023) with all stainless steel appliances, a large eat-in island, gorgeous hood range, potlights, a modern backsplash and floor to ceiling cabinetry. Plus the kitchen features sliding glass doors that lead to your private backyard oasis with a large deck and is fully fenced in backing onto the Breslau Memorial Park where you can enjoy stunning views and direct access to playgrounds, greenspace and a new splash pad being built set to be ready this season. This home is an entertainer's dream and perfect for summer BBQs with the family! The main floor is complete with a large living room adjacent to the kitchen, a formal dining room and 2pc powder room. Head upstairs to find 3 spacious bedrooms, including the large primary suite that features a walk-in closet and 4pc ensuite, an additional 4pc bathroom and laundry room for your convenience! The finished basement was renovated in 2018 with a large rec-room, pot lights and a 3pc bathroom, plus it offers plenty of storage space. Not only is this home move-in ready, it is also perfectly located just minutes from great schools, shopping, beautiful walking trails, the highway 401 and convenient commuting distance to Kitchener, Waterloo, Cambridge and Guelph with a GoStation approval plan set to finish by 2025. Plus with the Community Centre in your backyard you can enjoy year long events from a weekly pop up library to the Breslau Annual Craft Show, there is something for everyone! (id:27910)
Flux Realty
Main - 78 Hickory Grove
Belleville, Ontario
Discover a charming All-brick bungalow in Belleville's desirable East End. This spacious 3-bedroom home features newly installed laminate flooring in the living room and an expansive main floor kitchen with a large island, seamlessly flowing into a bright dining room with patio doors that open to a private, fenced backyard with a generous deck and a large shed. Enjoy the convenience of a main-level laundry and a double car garage. Nearby walking trails, and just minutes from the hospital and the scenic bay of Quinte, this home offers an ideal location. Tenant is responsible for 60% of utilities. Don't miss this fantastic opportunity Belleville's East End! (id:27910)
RE/MAX Royal Properties Realty
117 Chalmers Street
Oakville, Ontario
Stunning Classic Detached in Highly Sought After Bronte. Impeccably Maintained 4 + 1 Bedroom, 2.5 Bathroom Boasts over 2000 sq ft over Three Finished Levels. Updated with Contemporary Finishes Throughout including Pot Lights, Crown Moulding, Hardwood Floors and Stairs. Renovated Eat-In Kitchen with white cabinetry, Stainless Steel appliances, granite countertops with undermount sink. Walk out to Tranquil Backyard, Fully Fenced, Mature Gardens, and Large Deck with Pergola, perfect for Entertaining. Spacious great room with large bright windows, open to separate dining room. Main floor powder room and inside entry to garage. The 2nd Level has 4 Good Sized Bedrooms. Renovated 4 pc Bathroom (2021). Fully Finished Basement offers Large Rec Room with a 3 pc Bath, additional Bedroom and plenty of storage. Double Driveway and 2 Car Garage. Roof 2017. Some Windows 2016. Incredible Location Steps to the Lake and Harbour, Excellent Schools, Close to Major HWYs, GO Train, Amenities. Enjoy all that the Bronte Community has to offer. What an incredible opportunity, this one is not to be missed! (id:27910)
Royal LePage Real Estate Services Ltd.
13790 County 27 Road
Springwater, Ontario
Lovingly updated and nothing to do but move-in and escape the hustle and bustle of city life and immerse yourself in the tranquility of country living! Nestled on a generous 2.6-acre lot, this fantastic 3-bedroom, 3 bath bungalow offers the perfect blend of space, comfort, and convenience. Rare opportunity to have something of this space so close and easy access to amenities as needed. Step inside to experience an inviting open-concept design, where natural light floods every corner, creating a bright and airy atmosphere that welcomes you home. Whether you're relaxing in the spacious living area or entertaining guests in the modern kitchen, every moment is filled with warmth and charm. But the beauty doesn't end indoors. Outside, you'll find yourself surrounded by lush greenery and sprawling landscapes, providing endless opportunities for outdoor enjoyment. Whether it's gardening, hosting BBQs, or simply basking in the serenity of nature, the possibilities are endless on this expansive property. Lots of room for parking your boat, recreational toys or RV. Open houses Saturday May 25th 1pm to 3pm or Sunday May 26th, 12-2pm. (id:27910)
RE/MAX Hallmark Chay Realty Brokerage
154 Cornwall Heights
Brampton, Ontario
Flawlessly Designed, Meticulously Executed // Luxurious In-Law Suite // Lavish Living // A flawlessly designed and meticulously executed bungalow of 3200 sqft showcasing an exquisite interior that unifies decadent design and industrial detailing. As you push your way through the grand custom 10ft door you become entrenched in luxury design and living. Immerse yourself in a kitchen fit for a commercial enterprise, the sculpted quartz 8 ft double island countertop follows the line of chic custom cabinetry that sits behind it, blending style and practicality in equal measure. The dinning room put on display designer finishes with a coffee bar stretching across the room. All overlooking the truly vast reception of the living room showcasing the angel stone fireplace. In the sleeping quarters you find 4 expansive bedrooms. Two bathrooms, one that is ensuite have custom tiling and tailor-made cabinets and glass showers. They are beautifully detailed and finished in attractive neutral colors with the main bathroom warmed by underfloor heating. The downstairs expansive living space is designer finished with massive windows throughout. The luxurious executive in-laws suite features 4 piece bath, large legal bedroom, lavish kitchen, large living quarter with a separate entrance and legal basement apartment potential. Completely insulated double car garage with a shop boasting plenty of electrical upgrades, 100 amps for electric cars and a loft for plenty of storage. All work has been done to the highest possible standards for this house. New roof, siding, windows, plumbing, and new electrical all done in the last 2 years. Other engineered features added into this marvelous property include 200 amp upgrade, custom blinds on all windows, 8 inch premiums trim baseboards throughout the whole house. Professionally landscaped front with 14 car driveway and a backyard oasis with a new deck, large storage shed and interlocked patio area for all your midsummer entertaining desires. (id:27910)
Keller Williams Real Estate Associates
138 North Street E
Orillia, Ontario
Welcome to 138 North Street E! This stunning century home bungalow is situated in a prime location in Orillia's coveted North Ward. This property is just a short walk to Couchiching Park and the thriving downtown area, with the added convenience of being steps away from walking trails and the Couchiching Golf and Country Club. This 2-bedroom 1-bath home offers just under 800 square feet of living space that is both functional and comfortable. It has been tastefully updated while preserving its historic charm. Filled with natural light and featuring pot lights throughout, the interior offer a warmth and welcoming ambiance. The kitchen is a highlight including soft close cabinets, quartz countertops, stainless steel appliances and valence lighting. The spacious 4-piece bathroom boasts tile flooring, built in cabinet, and full acrylic tub surround. The solid maple hardwood floor and the restored farmhouse trim and doors speak to the detail and quality of the finishes of this home. This home is completely turn-key and low maintenance; perfect for the first-time home buyer, down sizer, or investor. You don't wait to see this one! (id:27910)
RE/MAX Hallmark Chay Realty Brokerage

