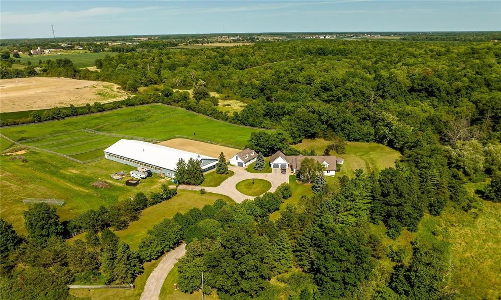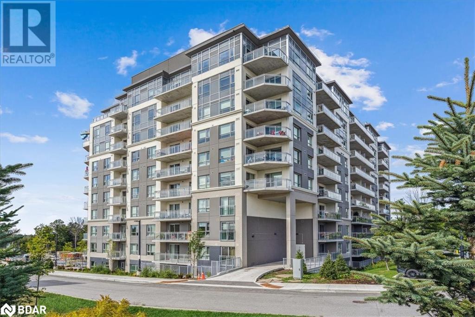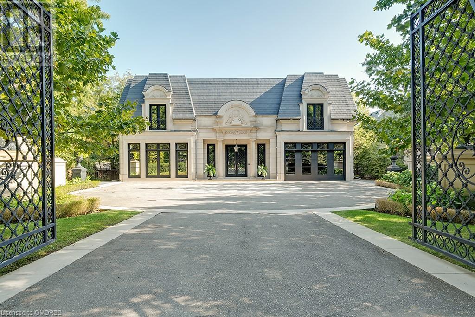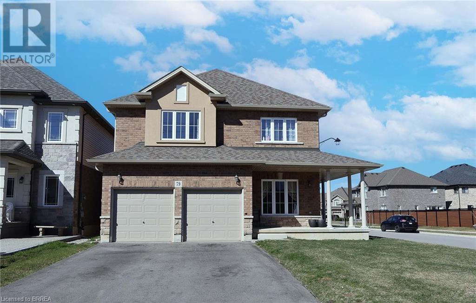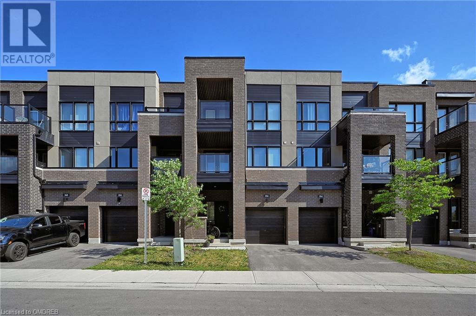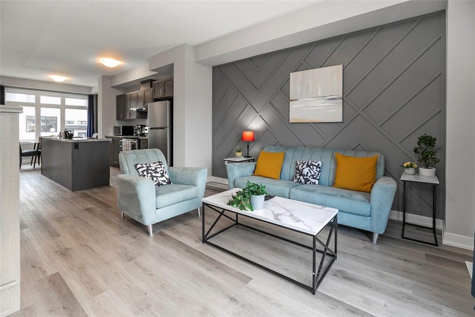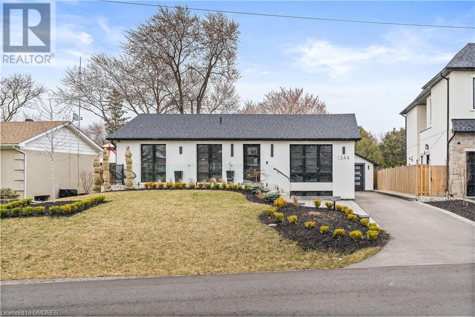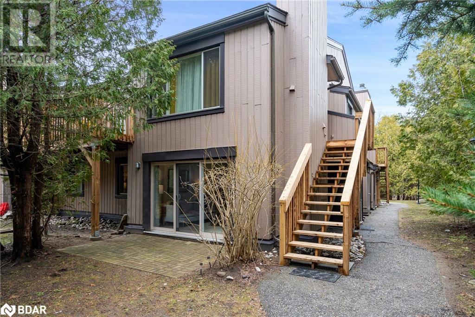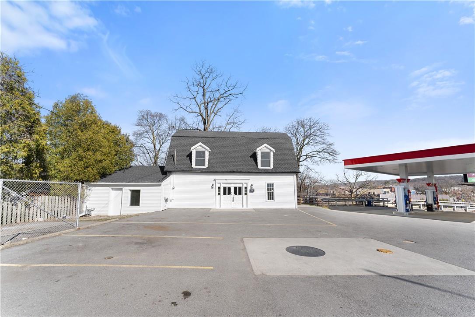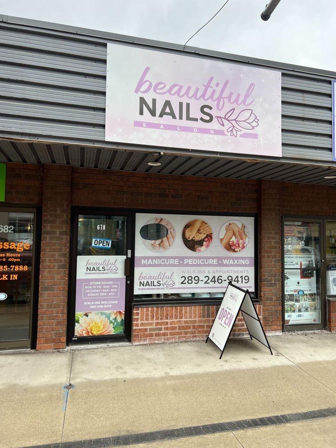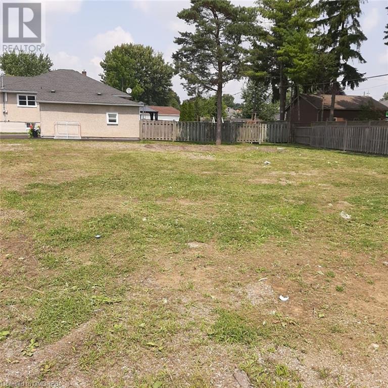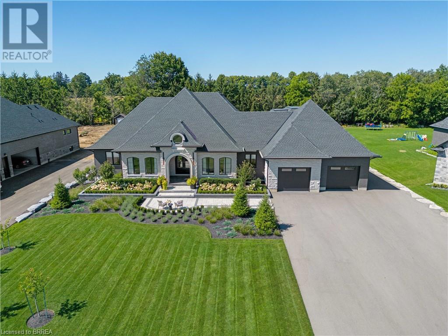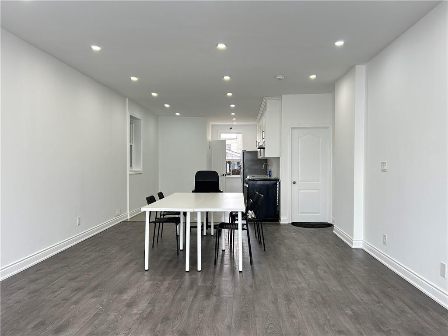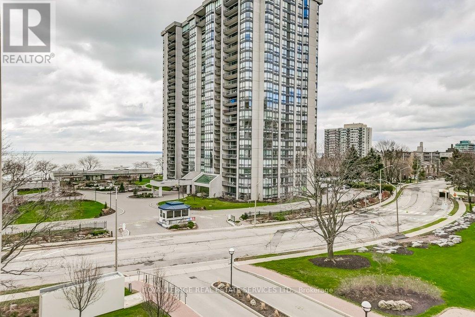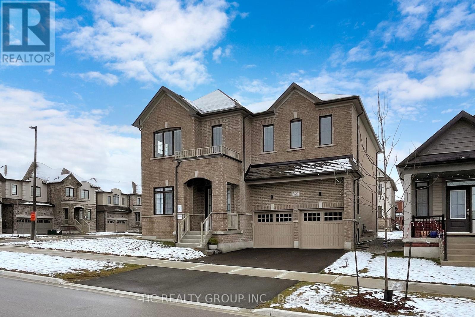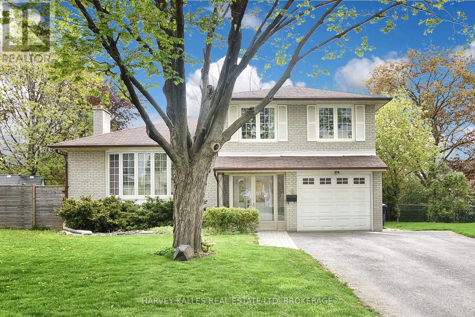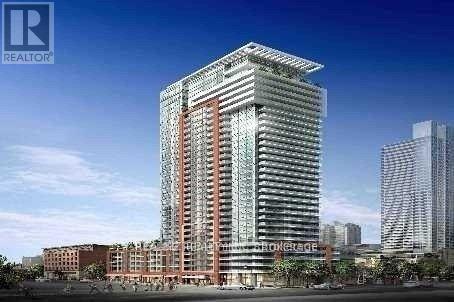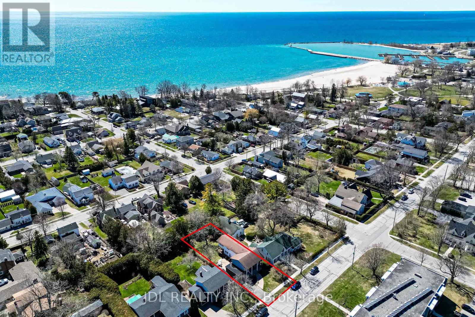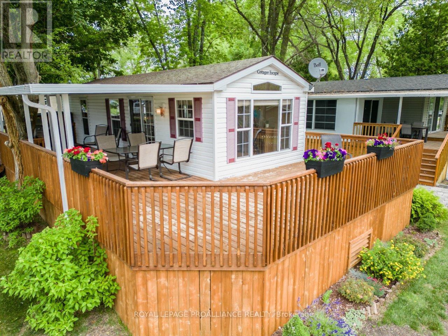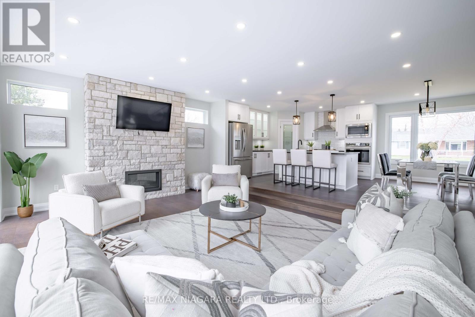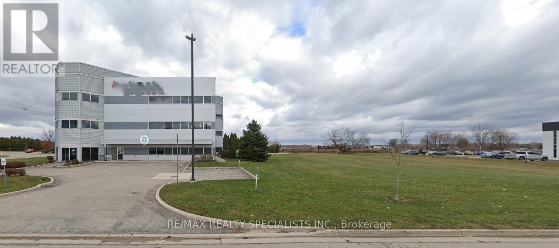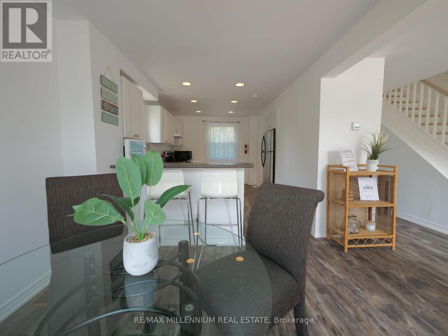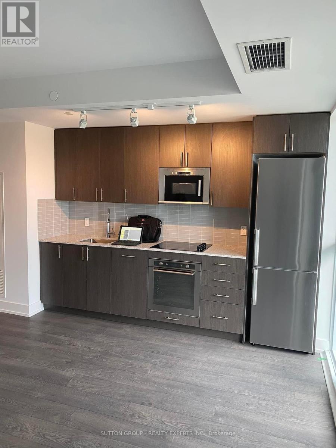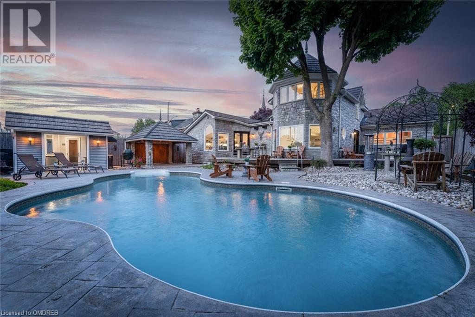2368 #17 Haldimand Road
Cayuga, Ontario
Truly Irreplaceable, masterfully designed 13.92 acre Executive Estate property!This “turn key” Equestrian Package is every Horse Enthusiasts Dream & includes a Custom Built 4 bed, 5 bath home w/high quality finishes throughout, 80’ x 180’ heated horse barn featuring 80’ x 144’ heated indoor riding area(1998), 10 custom stalls, sand pen, wash stall, tack room, 100’ x 180’ outdoor sand ring & multiple paddocks. From the moment you arrive you will be captivated by the enchanting tree lined circular drive & great curb appeal featuring brick & complimenting stone exterior, lush natural gardens, professionally landscaped backyard Oasis w/ heated kidney shaped IG pool w/concrete & paver stone patio plus sought after 2 storey detached garage w/loft, water, & concrete. The exquisitely finished home features a walk out basement & includes over 4000 sq feet of distinguished living space highlighted by gourmet eat in kitchen w/granite countertops, oversized island & travertine stone flooring, formal dining area, family room w/ woodstove set in brick hearth, home office with extensive built in’s, 2 MF beds w/ensuites,MF laundry, 2 pc bath & UL 3rd bed w/ ensuite.Finished basement allows for Ideal in law suite/2 family home w/separate kitchen, dining room, & rec room w/FP, 4th bed, 4 pc bath, cedar lined sauna & ample storage. Rarely do properties with this pride of ownership & attention to detail come available for sale! Call today for your private viewing of this Perfect Country Package! (id:27910)
RE/MAX Escarpment Realty Inc.
58 Lakeside Terrace Unit# 1110
Barrie, Ontario
Welcome to the prestigious Lakevu Condominiums centrally located in North East Barrie just steps to Little Lake. Spacious 2 Bedroom, 2 Bathroom corner suite, 963 sq ft Lake of The Woods model. Bright open concept living room overlooking the kitchen, large separate dining area great for entertaining friends and family. Open kitchen boasts quartz counters a beautiful back splash, center island with sink & electrical outlet, built in dishwasher, undermount lighting, stainless steel appliances including built in microwave and lots of cabinets. Quality laminate floors throughout, pot lights, walk out to 12’ x 8’ balcony, 9 ft ceilings in the penthouse model only. Primary bedroom with walk-through closet to spacious 4-piece bath. Second bedroom perfect for office or guests and a second 3-piece bathroom with beautiful walk-in shower. Ensuite laundry and large foyer with storage closet. Well equipped building has a large roof top terrace overlooking Little Lake and beautiful sunsets. Amenities include convenient dog wash station, guest suite, party room, billiards room, exercise facilities, concierge & security desk. Located close to North Barrie Crossing shopping center which has many restaurants, medical facilities, entertainment and more. Easy access to Hwy 400, RVH, Georgian College and public transit. (id:27910)
RE/MAX Hallmark Chay Realty Brokerage
199 Chartwell Road
Oakville, Ontario
Magnificent Gated Estate Nestled on a Meticulously Landscaped 3/4 Acre Lot, on S/E Oakville’s Coveted Street of Dreams.This Architectural Monument was Flawlessly Designed & Built by one of the world's most Renowned Master Builders of Uber Luxury Residences. Over 11,000 sq ft. 4.1 Beds, 5.2 Baths. Indiana Buff Limestone Construction, Slate Roof, Copper Eaves & Downspouts. Painstaking Attention to Detail is Clearly Evident. Exquisite Finishes T/O inc Intricately Detailed Walls & Ceilings, Exotic Woods, Imported Marbles & Suede & Leather Wall Treatments. Dramatic Foyer w 18 ft Silver-Leaf, Hand-Painted Rotunda & Imported Murano Glass Chandelier. Grandiose 2 Storey Grt Rm w 24 ft 2 Sided F/P. Awe-Inspiring Library w 2 Walls of Built-Ins, Wet Bar w Marble Counters & Inlay & Drain-less Trough Sink. Gourmet Chef’s Dream Kitchen Features Lrg Center Island w Breakfast Bar, Flr to Ceiling Ebony & Walnut Cabinetry w Mirrored Uppers, Full Pantry, Statuario Marble Counters & Backsplash, Custom Paneled Top Of The Line Appliances & Sunny Dining Area. Adjacent Serving Pantry Complete w b/in Coffee Station, Prep Sink & Loads of Addtl Cabinetry w Integrated Seamless Door. Formal Din Rm w Ornate Coved Ceiling, Paneled & Mirrored Walls & Floor to Ceiling Wall of Windows Overlooking the Front Gardens. Jaw-Dropping Powder Rm w Coved Mirrored Ceiling, Mahogany Cabinetry & Swarovski Crystal Handles. Unique Custom Elevator Lined in Faux Ostrich. 2nd Level hosts a Grand Primary Retreat w Lavish 6 pc Ensuite & Boutique Style Dressing Room, 3 Considerable Bedrooms w Luxurious Ensuites & Opulent Laundry Rm. Impressive LL Reveals 5th Bedroom, 3 Piece Ensuite, Office, Powder Rm, Recreation Area, Gym, Wet Bar, 1100+ Bottle Wine Rm & S/O/T/A Home Theatre. Resort-Inspired Rear Yard w I/G S/W Pool w Cascading Jets, Wtrfl Spa, Cabana & Summer Shower. Steps to Lake & Downtown. Walking Distance to St Mildrid’s Lightbourne & Linbrook School. 5 min Drive to Appleby College. Excellent School District!! (id:27910)
Sotheby's International Realty Canada
79 Dolomiti Court
Hamilton, Ontario
Welcome to this charming 4-year-old home nestled in the desirable Hannon, Hamilton neighbourhood. Situated on a large corner lot, this spacious 2,875 sq ft residence boasts a bright and airy open-concept layout, perfect for modern living. The heart of the home features an extended kitchen island, ideal for gathering and entertaining, along with plenty of storage space to keep everything organized. Matching colour oak staircase with a landing, adding to the home's elegant aesthetic. This home offers convenient access to shopping, dining, and all amenities, making it an ideal location for families and professionals alike. Notable features include a striking stone and brick facade, welcoming double front doors, and a full hall tile for easy maintenance. Inside, you'll appreciate the 9' main floor ceilings, creating an expansive atmosphere throughout. The double-height family room adds drama and sophistication to the living space, while the sliding 3-panel patio door seamlessly connects indoor and outdoor living areas. CITY PERMIT and FLOOR PLAN -- for 2 BR BASEMENT (with living and recreational space) is available and uploaded with docs. Don't miss the opportunity to make this stunning property your own. Schedule a viewing today and experience th epitome of comfortable and stylish living in Hannon Hamilton. (id:27910)
Century 21 Heritage House Ltd
356 Athabasca Common
Oakville, Ontario
Wonderful executive freehold townhouse located in North Oakville’s Oak Village community. This modern designed townhome features 3 bedrooms, 2+2 baths, and offers 2,714 sq ft of finished living space. The main floor features an open concept kitchen/living area with stainless steel appliances, centre island featuring a quartz waterfall countertop, subway tile backsplash, hardwood and ceramic tile flooring and a large mudroom with access to the garage. The primary bedroom features a 5-piece ensuite with freestanding deep soaker tub, seamless glass shower, double vanity with quartz stone countertop, undermount his and her sinks and a separate walk-in closet. The second level also features 2 additional bedrooms, second floor laundry and a 4-piece main bath. The spacious third storey loft is perfectly suited as a possible 4th bedroom and/or large family recreation room. A 2-piece powder room and large outdoor terrace is also located on this level. This premium southern exposed lot, backs onto a large pond/water feature providing maximum all-day sun and offers fantastic outdoor space with 3 separate private balconies in addition to the large (327 sq ft) third floor terrace. RECENT UPDATES (Nov 2022) include: NEW countertops in kitchen including quartz stone waterfall island, NEW quartz countertop in primary ensuite and main bath as well as NEW undermount sinks and faucets, NEW floating stone vanities in main floor powder room and as well as loft powder room, NEW laminate hardwood flooring throughout bedroom and loft levels, freshly painted throughout, NEW finished lower level with laminate hardwood flooring, LED pot lights and creation of rec room in walk-out lower level. Close to schools, shopping, parks, and major highways. (id:27910)
Century 21 Miller Real Estate Ltd.
527 Shaver Road, Unit #24
Ancaster, Ontario
Sophistication & impeccable use of space come together in sensible fashion in this end unit townhome situated in exclusive Ancaster. This 3 bedroom, 3 bath family home marries the perfect amount of utility & style throughout it’s efficient, modern layout. On the main floor, attention is called to the bright, high open concept living/dining room & eat in kitchen all complete with spotless vinyl waterproof floors & flanked by large windows which let in an abundance of natural light. Eat in kitchen highlights contemporary colour schemes, granite counters & loads of storage. Ascend the stairs to the upper floor & find ample space laid out in a 2 bedroom, 2 bath design. The master bedroom features striking ensuite bathroom as well as a convenient walk through closet. Upper level laundry is also found on this floor to provide convenience & ease of access. Lower level features the third washroom and the third bedroom with a convenient walk out to grassy backyard. The home’s location allows for easy access to all required amenities, nature elements & Highway 403 for an easy commute to many of the surrounding cities & communities. Live in style and relax in peace in this elevated home; ready & waiting for it’s new family! (id:27910)
RE/MAX Escarpment Realty Inc.
1344 Bridge Road
Oakville, Ontario
Are you looking to live in one of Oakville's most sought-after prominent communities? Your search is over as we proudly present 1344 Bridge Road, a beautifully updated & completely renovated home! This home presents exquisite details set on an impeccable lot with a spectacular rear yard. Welcoming you into this home is a fully landscaped front yard, interlocking walkway & sitting area with glass railings. Inside you will find an open concept floorplan showcasing vaulted ceiling, hardwood flooring & plenty of pot lights. Gorgeous kitchen features top of the line panel ready appliances including 36” Jenn Air range & 42” Jenn air fridge, custom cabinets & quartz countertops. Overlooking the kitchen is the living room & dining area with walk-out to deck & rear yard. Two large bedrooms offered on this level. Primary bedroom offers custom closet & beautiful ensuite bath with towel heater, non-fog mirrors & custom electric window coverings. Heated floors in primary bedroom & ensuite bath. Finished lower level features custom built-in cabinetry in TV room, bedroom, laundry & full bath with heated floors. Walk-up to rear yard presenting PVC deck with glass railings, covered sitting area & cozy fire pit. Gas line for fire pit & bbq. Heated garage with new electrical panel & additional storage. Every detail of this home has been thoroughly thought through & can be yours to enjoy! (id:27910)
RE/MAX Real Estate Centre Inc
23 Dawson Drive Unit# 114
Collingwood, Ontario
Looking for your new home or rental? This Beautiful well maintained 2 bedroom, 2 full bathroom condo is perfect for you. The open-concept one level living space is perfect for entertaining guests or spending time with family. New Laminate flooring throughout, Kitchen with ample cabinet space with stainless steel appliances, large peninsula, good size primary bedroom, large walkthrough closet leading to the en-suite bathroom, private patio, in-suite laundry, one parking spot, and a storage locker located just outside your front door. This unit has everything you need plus more, so don't miss the chance to make this charming condo your new home or investment. Walking distance to restaurants, shopping, spa, golf and the beautiful shores of Georgian Bay 5-minute drive to historic downtown Collingwood, and 10 minutes to Blue Mountain skiing and the village. (id:27910)
Right At Home Realty
4 Patton Street
Grimsby, Ontario
Investors! Rare opportunity to own a detached commercial building in the heart of Downtown Grimsby. Tastefully updated, Hardwood/Tiles throughout, upgraded Washrooms, LED lighting, Private Parking. Total of 2598 Sq Ft which can be split into multiple units. The Upper level apartment with ensuite and kitchen. Many uses permitted, Income generated property, situated next to a brand new Gas Station and walking distance from grocery stores, parks restaurants, Waterfront, QEW, schools Public Transit and more. Unlimited potential growing area surrounded by several new developments, high traffic and great exposure. (id:27910)
RE/MAX Escarpment Realty Inc.
678 Concession Street
Hamilton, Ontario
ARE YOU PASSIONATE ABOUT BEAUTY AND LOOKING FOR AN EXCITING BUSINESS OPPORTUNITY? LOOK NO FURTHER! OUR NAIL SALON IS NOW AVAILABLE FOR SALE, PRESENTING AN EXCELLENT CHANCE FOR A SAVVY ENTREPRENEUR TO STP INTO THE THRIVING BEAUTY INDUSTRY. LOCATION: SITUATED IN A PRIME LOCATION ACROSS FROM JURAVINSKI HOSPITAL WITH HIGH FOOT TRAFFIC, OUR NAIL SALON ENJOYS EXCELLENT VISIBILITY AND ACESSIBILITY, ENSURING A STEADY FLOW OF POTENTIAL CUSTOMERS. (id:27910)
Royal LePage State Realty
429 Sugarloaf Street
Port Colborne, Ontario
PERMITS READY TO BREAK GROUND FOR 4 APARTMENTS & 4 PARKING BUILDING! LIVE IN 1 UNIT AND RENT OUT 3 OR HAVE THIS PROPERTY AS AN ANCHOR IN YOUR PORTFOLIO. R4 ZONED PRIME BUILDING LOT AVAILABLE IN PORT COLBORNE'S MOST DESIRED NEIGHBOURHOOD! RARELY OFFERED ON SUGARLOAF STREET! DON'T MISS THE CHANCE TO BUILD YOUR HOME OR INVESTMENT PROPERTY IN PORT COLBOURNE'S LAKESHORE MARINA LIVING. LOCATED IN DESIRABLE SOUTH-WEST PORT COLBORNE, A BLOCK FROM LAKE ERIE AND WALKING DISTANCE TO WELLAND CANAL, URGENT CARE CENTRE, MARINA, H.H. KNOLL PARK, AMENITIES AND GREAT BUSINESSES. THIS IS AN IDEAL LOCATION! LOT IS ZONED R4 ALLOWING FOR MULTI-FAMILY UNIT WITH EXCEPTIONAL INCOME!! CITY SERVICES RIGHT AT THE LOT LINE AND READY FOR SERVICE. PERMITS ARE READY FOR 3-STOREY, 4 UNIT BUILDING. ACT NOW ON THIS GREAT OPPORTUNITY. (id:27910)
Right At Home Realty
11 August Crescent
Otterville, Ontario
A Luxury Bungalow Retreat in an Exceptional Neighborhood. 11 August welcomes you, where unparalleled style, exquisite details, and meticulous landscaping merge to create a haven that you will be proud to call home. Upon entering, prepare to be awestruck by the grandeur of the living room. A soaring vaulted ceiling accentuates the spaciousness, while a massive wall of windows frames the lush outdoor surroundings, creating an enchanting vista that changes with the seasons. Elegance reigns supreme throughout, with a meticulous blend of black and white contrasts that exude sophistication. The living room's focal point is a contemporary fireplace that marries simple lines with stunning visual impact, creating a cozy yet glamorous ambiance. The heart of the home is the double island kitchen, a culinary paradise flooded with natural light from the myriad windows that surround it. Retreat to the master suite, a sanctuary of comfort and luxury. The ensuite bathroom is a spa-like oasis, replete with modern fixtures, a stand alone tub, and a dual head walk-in shower. Entertainment possibilities are endless in the finished rec room, equipped with a designated media zone for movie nights and an additional bedroom for accommodating overnight guests. For those committed to a healthy lifestyle, the basement offers a well-appointed gym with double glass door entry and a full bathroom for added convenience. Outdoor enthusiasts and hobbyists will revel in the massive detached garage adding to the existing double garage, featuring both front and back garage doors, it effortlessly accommodates all your outdoor toys, vehicles, and storage needs. Relax under the covered back patio, adorned with a vaulted ceiling and pot lighting, this outdoor space beckons year-round enjoyment, whether you're sipping your morning coffee while listening to birdsong or hosting memorable gatherings under the starlit sky. (id:27910)
The Agency
934 Barton Street E, Unit #main
Hamilton, Ontario
Discover the endless possibilities awaiting at 934 Barton Street East, Hamilton - an impeccably renovated office space with a full basement, offering over 702 square feet of prime commercial real estate. Boasting a kitchen, a three-piece bathroom, and an adaptable layout, this space is tailored to accommodate a diverse range of ventures, whether it's an non=profit, art studio, nail salon, or other professional services. Situated in a bustling neighborhood with proximity to central Plaza and street parking, convenience meets opportunity at this desirable location. (id:27910)
RE/MAX Escarpment Realty Inc.
505 - 2175 Marine Drive
Oakville, Ontario
Welcome to Ennisclare on the Lake 1, a lakeside Icon in Bronte, Southwest Oakvilles little treasure. This classic Cairncroftl model, 1326 Square Feet, with a 169 SF Balcony has an ideal layout- with 3 walk-outs and sweet lake views! This Well maintained 2 bed, 2 bathroom apartment is freshly painted in warm neutral tones with fresh Berber carpet and like new appliances. Newer tile floor flows into the kitchen from the large foyer with a coat closet&big storage room. A convenient laundry closet and built in desk with a doorway and pass thru to the dining room, perfect for entertaining. Good size bedrooms, the primary with walk in closet and 4 piece ensuite, bright and open, both bedrooms have patio door walk outs to the private balcony with soothing lake views. Super amenities including fully equipped wood working room, Squash court, indoor driving range, tennis court, onsite property management and live-in superintendents, with a reasonable maintenance fee that includes all utilities, internet, even cable television. A western exposure means all day sun and sunsets from your huge balcony as well as Bronte's Canada Day fireworks display. A great lifestyle in a great location. Call today for your private viewing. (id:27910)
Royal LePage Real Estate Services Ltd.
390 Danny Wheeler Boulevard
Georgina, Ontario
The Georgina Heights by renowned developer Treasure Hill. This distinguished property boasts a 59.08 ft Frontage corner lot. 5 bedrooms and 5 bathrooms, huge living 3724 sqft (basement excluded), it offers unobstructed views and exceptional natural light, creating a warm and luminous ambiance throughout.///Ceiling heights of 10ft Main Level, 9ft Upper Level, 9ft Lower Level. Door frame heights 8ft. The residence exudes a spacious and airy feel. ///The custom-designed luxury kitchen is equipped with deluxe lighting fixtures and cabinets, built-in double door refrigerator, microwave, dishwasher, built-in breakfast sofabench, six-burner gas stove with a water faucet, waterfall marble countertops, and marble backsplash. The flooring extends throughout the home, accentuating its modern and opulent aesthetic.///Luxurious modern light fixtures illuminate every corner, while organizers adorn the walk-in closets, offering convenience and elegance. Custom window treatments adorn every room, adding a touch of sophistication.///The property is equipped with upgraded laundry facilities at a thoughtful height, and features an expansive garage with heightened grandeur. Additional amenities include a central vacuum system, Tesla EV charger, a full-size walk-up basement with enlarged window sizes, and a Grande Alarm system, providing both convenience and security. **** EXTRAS **** S/S Appl (Fridge, Stove, Dishwasher, Range Hood, Microwave), Raised Front Loaded Washer & Dryer. All Existing Lights &.Window Coverings. Gdo & Remote(s). CaC. Ring Door Bell. Grande Alarm System. TESLA EV Charger. (id:27910)
Hc Realty Group Inc.
16 Wedgeport Place
Toronto, Ontario
Welcome to the heart of Willowdale, where this beautifully renovated bungalow awaits its new owner. Nestled in the prestigious Willowdale community known for its luxurious homes, this property offers both elegance and potential. Step inside to find a space that blends style and functionality seamlessly. The upgraded kitchen is the heart of the home, boasting modern appliances and an open layout that flows into the living area. Large windows overlook the peaceful backyard, creating a perfect retreat for relaxation or entertainment, But this home isn't just about its current charm. With its prime location among million-dollar homes, it holds immense promise for future development and investment opportunities. Whether you want to enjoy it now or enhance it later, this property offers endless possibilities to fulfill your dreams. The New modern drawing is available upon acceptance of the offer as well the mirrored drawing of 17 Wedgeport. Walking distance to the most reputable high school in Ontario Earl. public transit, highways, parks, tennis courts, Bayview village mall, and more. **** EXTRAS **** Tenant is a family member, but longer notice for showing will be great. (id:27910)
Harvey Kalles Real Estate Ltd.
2203 - 8 Mercer Street
Toronto, Ontario
Wonderful Location! Large Studio. Access Across The Street From The Building Through Underground Path. Great Layout. Open Concept & Spacious Kitchen With Built-In Dining Table. Quartz Counters. Hardwood Flooring Throughout. Walk To St. Andrew Subway Station, Street Car, Entertainment, Financial And Fashion District, Roger Centre And Amazing Restaurants. Built-In Stainless Steel Appliances. The pictures attached in the listing are from before the tenant moved in. **** EXTRAS **** Excellent Building Amenities On Second Floor - Sauna And Spa Area, Fitness Centre With Hot Tub, Party Room, Visitor Parking, 10,000 Sq.Ft Terrace On 6th Floor With Private Lounges, Bbq, Kitchen, Dining Area And Reflective Pool And Much More (id:27910)
Realbiz Realty Inc.
227 Queen Street
Cobourg, Ontario
Discover Your Dream Home in Downtown Cobourg, Where Spacious Living Meets Breathtaking Lake Views. This Renovated Two-storey Detached 5-bedroom Home Features a Dual Staircase, An Extra-large New Gourmet Kitchen, a Big Four Season Sunroom and Hardwood Floor Throughout. Let Your Comfort Meets Style! The Expansive Wooden Deck Overlooks A Mature Garden & A Concrete Patio, A Lot of Space For Your Kids' & Family Outdoor Gathering. Enjoy The Lake Wave Sound, Safe For Kids To Play Sports, Read A Book On The Deck, or Birdwatch In The Backyard - Surrounded By Trees On Both Sides. Steps From Lake Ontario, Parks, The Yacht Club, Golf Course, Vibrant Downtown Shops & Restaurants. Enjoy Proximity to Beaches, Festivals, Farmers' market, and Easy Access To The 401 & VIA Rail. The Partially Finished Lower Level Presents Additional Living Space & an Extra Room Ready For Your Dream Project or In-law Suite. Ideal For Multi-generational Living, Rental Income & Growing Families. Brilliant Layout With Potential To Convert The 2nd Floor Into Two Separated Units. This Is A Perfect Combination of Connected Space & Separation - Great For Those Who Value Functionality, Nature & Comfort Convenience. **** EXTRAS **** HWT is 4 years old & paid off; New Kitchen appliances. (id:27910)
Jdl Realty Inc.
486 Cty Rd 18 - 14 Cove Bay Lane
Prince Edward County, Ontario
Million dollar view! The stunning Beach & Bay views will not disappoint. Perched upon a hill, overlooking Cove Bay, this 2013 Northlander Escape model boasts an open concept main living area, with the flexibility of 1 or 2 bdrms. Partition wall in living room offers a separate space for den, office or 2nd bdrm. Approximately 500sqft of interior space & over 500sqft of DECKING, offering both a covered portion (10ft x 30ft) & sun portion (10ft x 21ft). This pristine unit sleeps up to 6 people & has water views from almost every window. Centrally located in the middle of the park, directly across from the BEACH WALKWAY & only short distance from the water/beach. Other features include: electric fireplace, attractive kitchen with sit-up bar, built-in cabinetry in Primary bdrm, 3pce. bath with shower, patio doors to massive wrap-around deck, shed (included) & parking for 2 vehicles. Only 7 minutes to Sandbanks Provincial Park. See all that the County has to offer. **** EXTRAS **** Park fees $9505 +HST/season (2024) & include: land lease, taxes, ground maintenance/grass cutting, HYDRO & use of park amenities. Seasonal Park open May 1 to October 31, located on beautiful shores of East Lake with amazing beach. (id:27910)
Royal LePage Proalliance Realty
3873 Glenview Drive
Lincoln, Ontario
Two large separate units each with separate entrances offering over 3,200 total square feet with 5 bedrooms and 3 full bathrooms in an exclusive Wine Country location! With its extensive renovations, high-end finishes and extraordinary attention to detail all on a lovely large lot that backs onto 20-mile creek, this home makes you feel like you're experiencing all the magic of a modern, multi-family masterpiece. No detail was spared renovating this property!!! Starting on the main floor featuring a gorgeous designer eat-in kitchen with stunning white cabinets, quartz countertops, SS appliances, a pantry and an island integrating into the cozy family room with a custom fireplace wall & insert. Sliding doors lead out to a large composite deck with a vinyl railing, the perfect spot to soak in the stunning summer sunsets. The Primary Bedroom epitomizes comfort and luxury with a walk-in closet and a 5pc ensuite with double vanity and heated floor. Two additional bedrooms, a second 5pc bathroom with a heated floor and a laundry room complete the main floor. The lower level brims with natural light and features its own lovely eat-in kitchen with appliances, living room, two bedrooms, 4pc bath with heated floor and its own large laundry room. A den/office offers even more living space as does the new durable concrete patio just outside of the eat-in kitchen. Indoor-outdoor living is effortless in this home, picture summer BBQs, relaxing on the patio in a lounge chair or gathering around a fire pit. The beauty and tranquility of the views of the creek and forest from the deck and patio are unmatched. There are over 200 pot lights outside and outside of this home, as well as an oversized garage and new driveway. Surrounded by the best of what Vineland has to offer including Niagara's finest wineries and restaurants, shopping, golf, parks and within minutes of Historic Balls Falls, The Village of Jordan and the beautiful Bruce Trail. Make this one-of-a-kind home yours! (id:27910)
RE/MAX Niagara Realty Ltd.
2124 Jetstream Road E
London, Ontario
Offered for Lease 6000 Sq feet to 18000 Sq feet ! Exceptional opportunity of attractive and modern 3-storey office building with finished lower level situated on 2 ACRE high visibility corner lot with 2 drivewayaccesses.Architecturally designed by Carsten Jensen Architect, this beautiful building features approximately 5970 sf on 4 levels; light and airy interior with plenty of large windows throughout; high ceilings; reception area;elevators; open concept office spaces and private offices; lunch rooms,kitchenettes and washrooms on every floor; 2nd & 3rd floor corner board rooms with large windows; 2nd &3rd floor Executive corner offices with walls of windows (one with private washroom); the lower level boasts exercise room with washrooms and change rooms with showers, storage areas and technical/mechanical rooms; the landscaped exterior features private exterior staff patio with built-in bistro tables, in-ground sprinkler systems and ample paved on site parking for 55 cars which includes double detached Garage. **** EXTRAS **** Additional features: backup generator, 6 F/A/G heating & cooling roof systems with separate thermostatcontrols to all 4 levels & 2 executive offices (id:27910)
RE/MAX Realty Specialists Inc.
512 Mosley Street
Wasaga Beach, Ontario
Introducing 512 Mosley St, Wasaga Beach - a charming newly renovated, 3-bedroom, 1-bathroom duplex-semi detached house just 3 minutes walking to the beach. Enjoy four-season living in a perfect location close to main stores like LCBO, Walmart, and more. Experience the best of Canada's seasons with comfort and convenience at your fingertips. Don't miss out - schedule your viewing today!Student and newcomers are welcome! as well Open for a Seasonal monthly rental for $4,500 all included!! **** EXTRAS **** A/C System, 50% utilities, Laundry not included, Open for rent the property as Seasonal, Furnished, pet friendly with extra pet deposit, Newcomer are welcome! (id:27910)
RE/MAX Millennium Real Estate
821 - 2550 Simcoe Street
Oshawa, Ontario
Beautiful 1 Bedroom Condo For Sale! Open Concept Layout, Lots Of Natural Light With West Exposure. Close To Durham College, Ontario Tech University, Steps To New Plaza, Grocery, Bus, Costco, LCBO, Starbucks, Banks, Restaurants, Minutes To Highway 407, & 412. Laminate Floor Throughout, Ensuite Laundry. Modern Kitchen, Quartz Countertops, Backsplash, & Built-In Stainless Steel Appliances. BBQ Area, Fitness Centre, Study & Business Lounge, Games Room & Theatre **** EXTRAS **** Existing Stainless Steel Fridge, Stove, Dishwasher & Washer/Dryer. All Elf's. Offers Anytime! (id:27910)
Dynamic Edge Realty Group Inc.
18 Church Street
Georgetown, Ontario
Newly renovated exquisite 5 bedroom executive home in the heart of sought-after Park District! The house is spectacular with a stunning kitchen featuring vaulted ceiling, centre island, high-end appliances & stone fireplace. The oversized living room has a stone fireplace & is open to the dining area complete with a wet bar. A versatile separate wing with its own entrance features a huge family room with vaulted wood ceiling, a primary bedroom with a beautiful view of the yard, a main level office, a second bedroom & a gorgeous 3pc bathroom. Perfect multi-generational setup, short-term rental potential or amazing extra living space! Upstairs the primary retreat boasts a walk-in closet & spacious spa-like ensuite. The large 4th bedroom has an amazing dressing room! A 5th bedroom, pretty main bathroom & laundry room finish off the upper level. The private backyard oasis has everything you need inground pool, hot tub, sauna, fire pit area & plenty of deck space to host gatherings. Parking for 4 including a private, secure covered spot for your sports car. You cannot beat the location being steps from all that Downtown Georgetown has to offer! This is an absolutely incredible home with high-end finishes throughout! (id:27910)
Royal LePage Meadowtowne Realty Inc.

