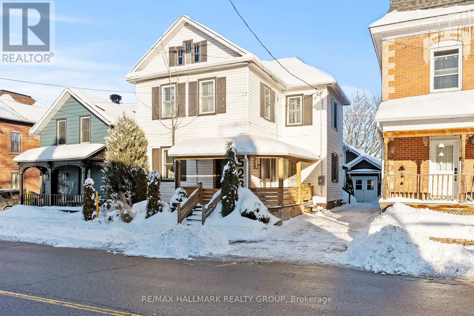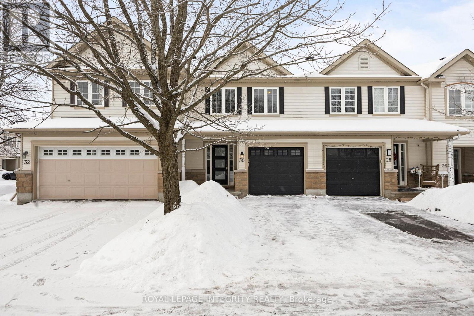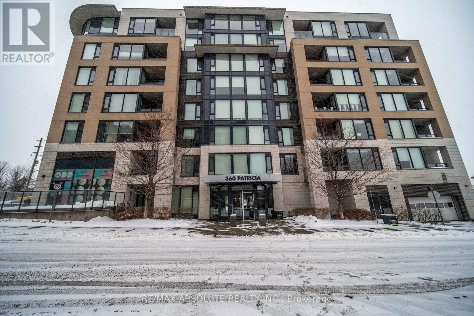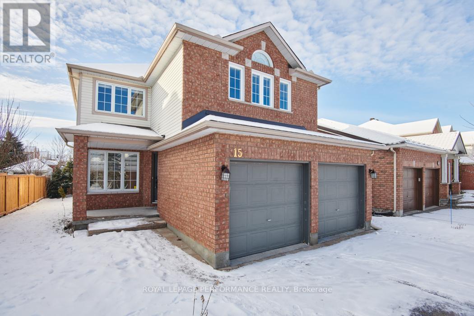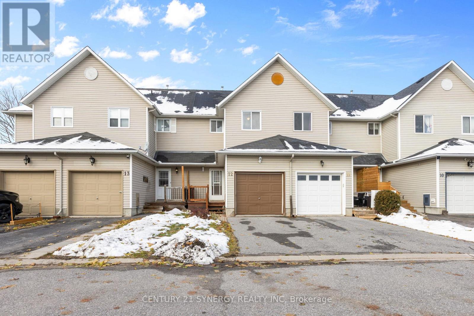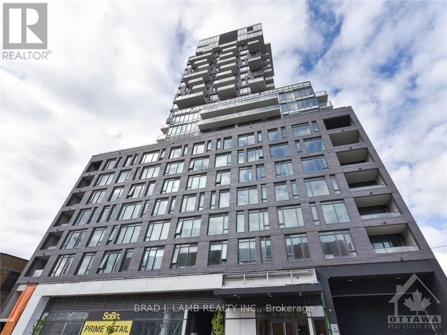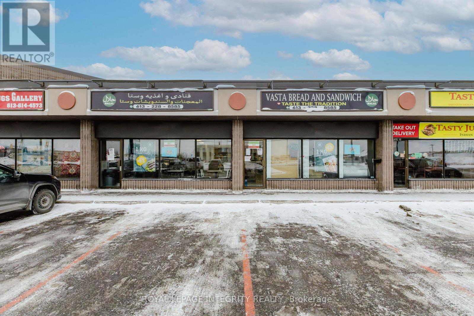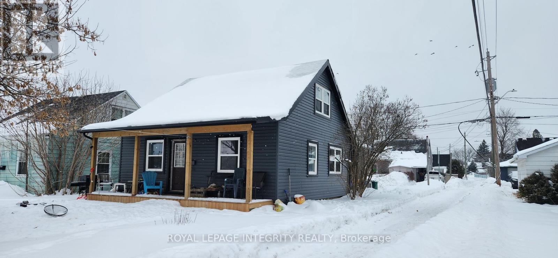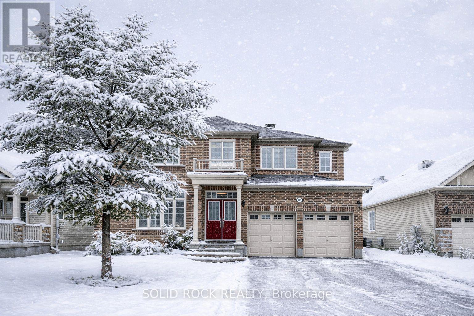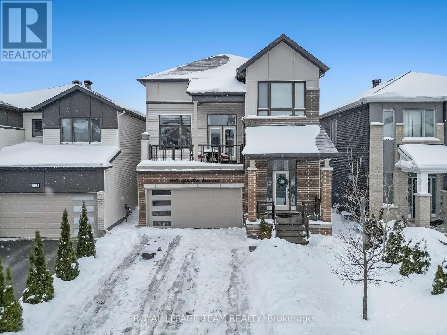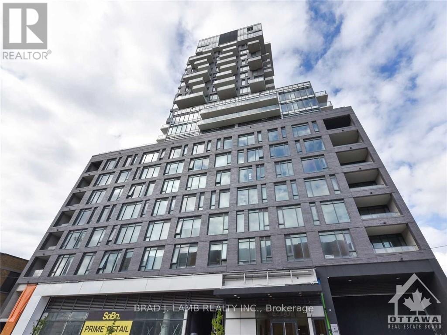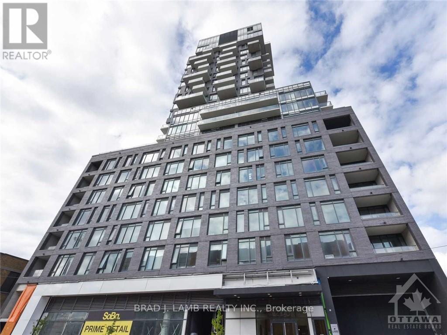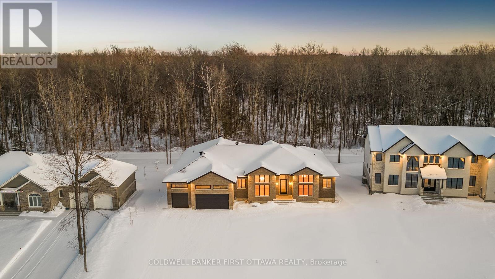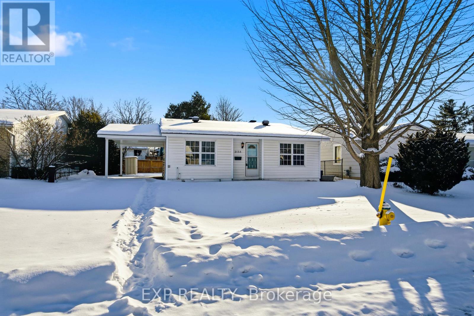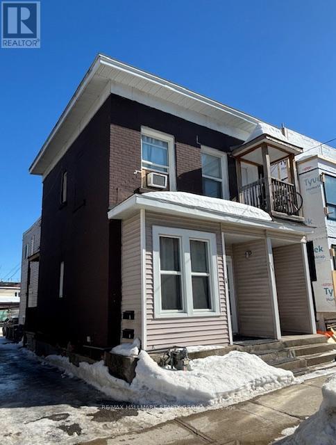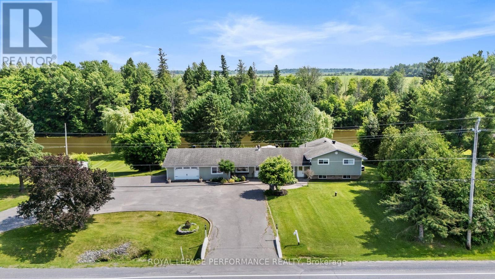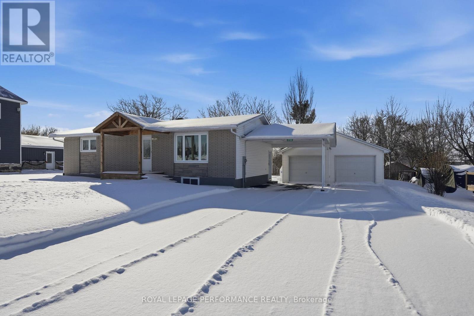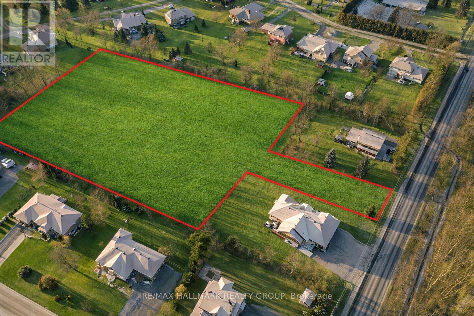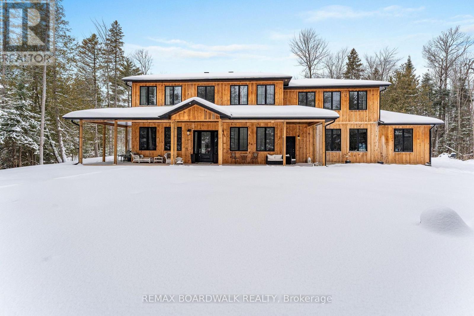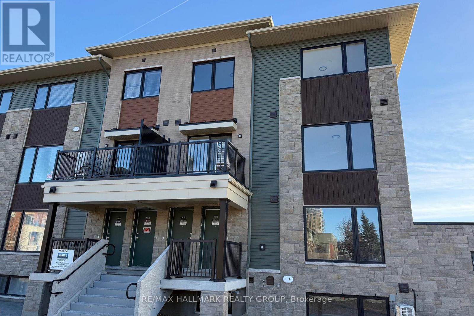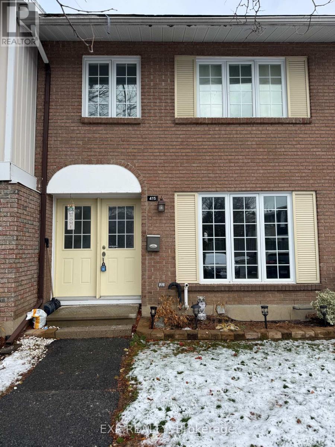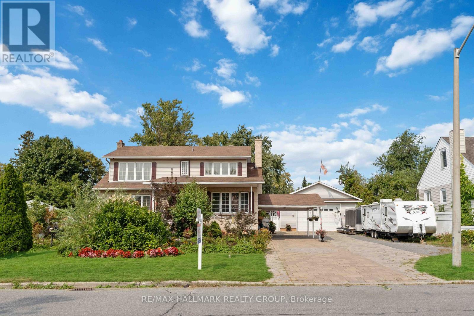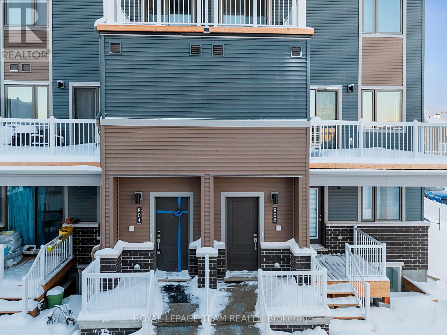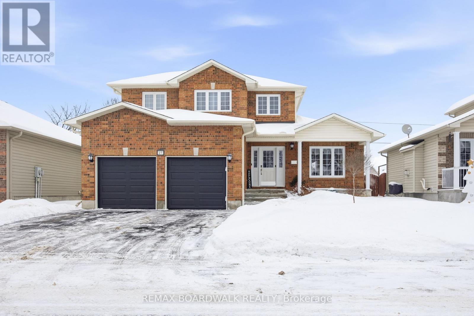523 St Lawrence Street
Merrickville-Wolford, Ontario
Right on the main stroll of Merrickville, this circa 1900 home blends historical charm with thoughtful updates and exceptional versatility. Set on a quiet stretch with a private backyard, you are just steps to the village core, schools, shops, and cafés.This detached 3 bedroom, 3 bathroom home features high ceilings, a wrap around porch, a main floor office, and a spacious back family room. The layout offers flexible living options, whether as a single family home, space for in laws or seniors on the main floor, or additional living space in the loft above the family room with an ensuite powder room.Major mechanical upgrades are already in place, including a newer boiler heating system and owned hot water on demand. The roof was replaced approximately 15 years ago with architectural 50 year shingles, and most windows were updated about 10 years ago.A standout feature is the newer detached workshop built in 2016, fully insulated and heated with a natural gas stove, ideal for a studio, home business, or creative retreat.With its prime main street location, this property also presents future potential for investors considering a storefront, multi unit conversion, or short term rental, subject to approvals.A rare opportunity to own a character filled property in one of Merrickville's most walkable and desirable locations (id:28469)
RE/MAX Hallmark Realty Group
30 Goldthorpe Private
Ottawa, Ontario
Nestled on a quiet private lane in the highly sought-after Stonebridge community, this beautifully maintained home offers an ideal blend of comfort, space, and lifestyle. Located just steps from the clubhouse and golf course, and surrounded by scenic walking trails, this home is perfect for families and outdoor enthusiasts alike.The spacious front foyer leads to a bright, open-concept main floor designed for everyday living and entertaining. The eat-in kitchen features a breakfast bar and flows seamlessly into the formal dining area. The family room offers a cozy gas fireplace and access to a large deck overlooking a deep, fully fenced backyard on a rare 128-ft lot, complete with hot tub-ideal for summer entertaining.Upstairs, the generous primary bedroom includes a walk-in closet and 4-piece ensuite. Two additional well-sized bedrooms provide flexibility for family, guests, or a home office. The finished lower level offers a spacious recreation room, perfect for movie nights or a play area.Updates include renovated powder room (2023), hardwood floors sanded and refinished (2025), freshly painted throughout (2025), and roof shingles replaced (2024). Additional features include an attached garage with inside entry and EV charger.Conveniently located near parks, schools, shopping, and golf.100./Month association fee for snow removal and lawn maintenance. 24 Hr. irrevocable on all offers! (id:28469)
Royal LePage Integrity Realty
607 - 360 Patricia Avenue
Ottawa, Ontario
Welcome to 360 Patricia Avenue, Unit 607, a stunning 1-bedroom, 1-bathroom condo in one of Ottawa's most desirable neighbourhoods-Westboro. This corner unit offers unobstructed, picturesque views and an abundance of natural light throughout. Step inside to discover a bright, modern, contemporary kitchen complete with an efficient eat-in island perfect for added counter space and effortless entertaining and with an in-unit laundry access for convenience. The living area is both cozy and inviting, framed by beautiful views that make everyday living feel elevated and direct access to a private balcony ideal spot to unwind and take in the scenery. The generous bedroom is thoughtfully positioned next to a sleek 4-piece bathroom and features generous closet space. This well-managed condominium offers an impressive suite of amenities, including an expansive rooftop terrace with BBQs and entertaining areas, a fully equipped fitness centre and yoga studio, party room, movie theatre, sauna, pet-grooming station, bike and ski tuning room, and more. Perfectly located just minutes from shops, boutiques, grocery stores, cafés, galleries, parks, and the shores of Westboro Beach, this is urban living at its finest. (id:28469)
RE/MAX Absolute Realty Inc.
15 Fanterra Way
Ottawa, Ontario
Beautifully updated 4-bedroom, 3-bathroom detached home in Hunt Club Park. A tiled foyer opens to a bright and spacious main floor with large windows and hardwood throughout. The stunning white kitchen features granite countertops and a large island with breakfast bar, overlooking the impressive family room with vaulted ceilings, a palladium-style window, and a natural gas fireplace. Formal Living and Dining rooms, a versatile den and a powder room complete the main level. Upstairs offers four well-sized bedrooms, including a generous primary suite with vaulted ceilings, large windows, a walk-in closet, custom wardrobe, and a 4-piece ensuite with a soaker tub and walk-in shower. A full main bathroom and a conveniently located laundry room complete the upper level. The expansive, fully finished basement provides a large recreation area and a 2-way gas fireplace shared with the den. Outside, enjoy a spacious fenced backyard with a storage shed.2022 Updates: New hardwood on main floor, new carpet on 2nd floor, Kitchen: granite countertops and backsplash, upstairs bathrooms updated. (id:28469)
Royal LePage Performance Realty
12 - 240 Mississippi Court
Carleton Place, Ontario
Perfectly situated on a quiet and private court that offers both comfort and convenience. This well-maintained townhome welcomes you with a single-car garage and a finished basement, providing practical space for storage, work, or relaxation. The home exudes a warm, inviting atmosphere from the moment you step inside. The kitchen features classic oak cabinetry and opens effortlessly into the combined living and dining area, creating an easy flow for everyday living and entertaining. A charming fireplace anchors the space, adding character and a cozy touch. From the living area, a patio door leads to a spacious deck overlooking the fenced backyard-ideal for outdoor dining, gardening, or simply enjoying peaceful moments in your own private space.Upstairs, you'll find three bright, comfortable bedrooms that offer ample natural light and versatility for family, guests, or personal use. A well-appointed full bathroom serves the upper level, ensuring convenience for all. The finished basement provides even more flexibility, whether you envision a family room, home office, hobby space, or a combination of uses. Direct access from the garage into the foyer enhances everyday functionality, especially during the winter months or on rainy days. Just a short stroll away, Westview Park offers a serene retreat with green space to enjoy nature, unwind, or take advantage of nearby walking paths. The location also places you close to essential amenities-shopping, banks, dining options, and more-making daily errands easy and efficient. A small monthly association fee of only $20 covers common area snow removal, adding extra peace of mind during the winter season. Photos have been virtually staged to help you envision the possibilities. With a quick closing available, this charming Carleton Place townhome is ready to welcome its next owner. Don't miss the opportunity to make it yours! (id:28469)
Century 21 Synergy Realty Inc
603 - 203 Catherine Street
Ottawa, Ontario
SOBA - "SOUTH ON BANK," OTTAWA'S HOTTEST NEW NEIGHBOURHOOD. BEAUTIFUL TWO BEDROOM + DEN APPROX. 1,124 SQFT + BALCONY FACING SOUTH. QUALITY MODERN FINISHES INCLUDE STAINLESS STEEL KITCHEN APPLIANCES, HARDWOOD FLOORING, EXPOSED CONCRETE CEILING AND FEATURE WALLS. 1 PARKING SPACE AND 1 LOCKER COMBO INCLUDED., Flooring: Hardwood. Actual finishes and furnishings in unit may differ from those shown in photos. (id:28469)
Brad J. Lamb Realty Inc.
11 - 1950 Merivale Road
Ottawa, Ontario
Newly Established Persian Restaurant on Prime Merivale Road. Excellent opportunity to acquire Vasta Bread and Sandwich, a recently opened restaurant (March 2025) prominently located on busy Merivale Road, one of Ottawa's most sought-after commercial corridors. The business has quickly built a loyal following and strong reputation, boasting an impressive 4.9-star rating.The restaurant offers a diverse menu including fresh baked bread, gourmet sandwiches, BBQ and grilled plates, kebabs, rice dishes, family platters, and traditional specialties, appealing to a wide customer base for dine-in, take-out, and delivery.The unit consists of two combined spaces totalling approximately 2,200 SF (900 SF + 1,300 SF), providing flexibility for future expansion or the potential to operate two separate concepts or businesses. There are 3 years remaining on the current lease, and all equipment is owned outright with no leased equipment, making this a true turnkey operation.Featuring excellent street visibility, strong signage exposure, and steady vehicle and foot traffic, this location is surrounded by established retail, office, and residential uses. A rare opportunity to take over a newer, well-reviewed restaurant with strong growth potential in a high-traffic main-road location. (id:28469)
Royal LePage Integrity Realty
17 Roosevelt Drive
Smiths Falls, Ontario
This lovely 3 bedroom, 2 bath home is located in a well established family oriented neighbourhood of Smiths falls and is just minutes to the revitalized downtown core with plenty of shopping. In the warmer months take a short drive to the to a local drive-in creating a perfect family outing. Come and enjoy the small town atmosphere of Smiths Falls making it a wonderful place to raise a family. The home offers an inviting from porch where you can enjoy your morning coffee or for relaxing after dinner. Inside you have a generous sized main floor with eat-in kitchen, living room, master bedroom, 4 pc bath, flex-space and the laundry/storage room. The flex-space can be utilized as a den, home office, play room or potential 4th bedroom. Upstairs you have 2 additional good sized bedrooms with original hardwood floors and a convenient powder room. Outside there is plenty of green space for little ones to play. There is an adjacent walk way near the property that is great for family walks. The home has been completely renovated inside and outside with renovations starting in 2018 and continuing thru to 2024 apprx. Come home to This incredible property and raise your family here. You won't be disappointed. (id:28469)
Royal LePage Integrity Realty
173 Culloden Crescent
Ottawa, Ontario
If you're looking for SPACE- this is the home you have been waiting for! room for everyone! Set on a quiet crescent in Stonebridge, you will be wowed from the moment you walk in the door. MAIN FLOOR: Living Room, Study, Dining Room & Family Room - Plus an Eat In Kitchen and Mud Room/Laundry off the garage. The Family Room has a gorgeous Accent wall + fireplace. And the Kitchen? Granite Counters, huge Eating Area with a bay window facing the yard. There is natural light everywhere! Then there is all the space upstairs! A large Primary Bedroom with an absolutely HUGE Ensuite bathroom. Plus 3 more bedrooms - One with it's own ensuite and the other 2 share a jack + jill bathroom. There's a Bonus walk-in Linen closet as well as a reading nook. The Large backyard is fully fenced and landscaped with a fantastic patio. And finally - the unfinished basement is ready for you to make it your own. Sold Under Power of Sale, Sold as is Where is. Seller does not warranty any aspects of Property, including to and not limited to: sizes, taxes, or condition. (id:28469)
Solid Rock Realty
405 Aphelion Crescent
Ottawa, Ontario
Located in the desirable enclave of Half Moon Bay, this prestigious home offers refined luxury and exceptional craftsmanship throughout. The main level features an elegant open-concept layout with a sophisticated living and dining area highlighted by a electric fireplace, flowing seamlessly into a chef-inspired kitchen appointed with custom extended cabinetry, quartz countertops, designer backsplash, and premium stainless steel appliances. The upper-level is truly impressive, featuring a dramatic great room with soaring ceilings, a striking stone-accented gas fireplace, and access to a private balcony-an ideal setting for both relaxation and entertaining. The upper level offers four spacious bedrooms, including a luxurious primary retreat with a spa-like five-piece ensuite, along with an additional full bathroom. Numerous high-end upgrades are showcased throughout, including enhanced lighting, premium finishes, and nine-foot ceilings on both the main and second floors. Ideally located near golf, parks, schools, shopping, and just 20 minutes from downtown Ottawa, this exceptional residence delivers an elevated lifestyle of comfort and elegance. (id:28469)
Royal LePage Team Realty
314 - 203 Catherine Street
Ottawa, Ontario
This is a bright and spacious open concept 2BD+ 2bth approx. 1277sqft unit with Panoramic Northeastern and Western views straight towards the Parliament. Quiet and comfortable with a great layout, the unit has modern quality finishes such as exposed concrete ceiling and feature walls, Stainless Steel Kitchen appliances including a full gas range, in-suite laundry and Gas hook up on the balcony for BBQs. Unit features high end Quartz counters and hardwood floors throughout. SoBa is centrally located close to all amenities and within walking distance of transit, entertainment, dinning and more. Building is equipped with indoor gym, outdoor seasonal pool and party room. Parking is underground 1 spot and locker is included - additional spot if desired can be purchased separately for $44,900. Actual finishes and furnishings in unit may differ from those shown in photos., Flooring: Hardwood. (id:28469)
Brad J. Lamb Realty Inc.
209 - 203 Catherine Street
Ottawa, Ontario
This is a bright and spacious 2BD with two full bath unit approx. 1002sqft facing South West with unobstructed views into the Glebe. Dining, kitchen and living are included in the dimensions under dining. Quiet and comfortable with a great layout, the unit has modern quality finishes such as exposed concrete ceiling and feature walls, Stainless Steel Kitchen appliances, in-suite laundry and Gas hook up on the balcony for BBQs. Unit features high end Quartz counters and hardwood floors throughout. SoBa is centrally located close to all amenities and within walking distance of transit, entertainment, schools, dinning and more. Building is equipped with indoor gym, outdoor seasonal pool and party room. Parking& locker Combo- additional spot if desired can be purchased separately for $44,900. Actual finishes and furnishings in unit may differ from those shown in photos., Flooring: Hardwood. (id:28469)
Brad J. Lamb Realty Inc.
571 Shoreway Drive
Ottawa, Ontario
*Selling Shoreway* ~ Introducing The Pearl, an exceptional custom-built Picasso Homes bungalow w/ ~6,750 sqft of curated total living space, blends architectural presence w/ boutique-inspired design & elevated craftsmanship t/o. A soaring 12ft vaulted foyer welcomes you to a main lvl defined by ~10ft ceilings, chalet-style windows & refined finishes incl. Laurysen custom cabinets, quartz surfaces, Euro tile & champagne bronze fixtures. The great room centres around a Napoleon gas fplc w/ bespoke limewash details, flowing seamlessly into the dining room & the designer kitchen showcasing custom cabinetry, oversized island, premium SS appl, an elegant butlers/serving pantry, separate eating area, perfect for entertaining. The secluded primary retreat offers a serene hotel-style escape w/ sitting/office area, Napoleon fplc, dual WIC & spa-inspired 5pc ensuite feat. freestanding tub, travertine tile, fluted accents & Grohe fixtures. Secondary beds each offer pvt ensuites, while a dedicated office, customized laundry suite (access directly from WIC in Primary which is so convenient & mudroom w/ inside access to the 3-car garage (13ft ceiling height) elevate daily living. The finished LL continues the curated aesthetic w/ 9ft ceilings, luxury vinyl floors, 2-sided Napoleon Clearion electric fplc, theatre rm, fitness studio, wet bar & multiple flexible-use rms & potential for up to 4 add'l beds or multi-gen. living w/ pvt access ability through garage/side door. The LL offers 4 beds that can easily be converted to your wishes, even rm for a golf sim! . Set on a pvt treed lot w/ no rear neighbours, the stone & brick exterior & covered outdoor deck create a tranquil estate. Tarion warranty family-run builder w/ many accolades. Located in the prestigious Lakewood Trails community, enjoy access to nearby golf courses, parks, schools & recreation, this exquisite gem offers a rare balance of privacy & luxury lifestyle living. (id:28469)
Coldwell Banker First Ottawa Realty
2158 Fillmore Crescent
Ottawa, Ontario
OPEN HOUSE SUNDAY FEB. 8TH, 2-4PM!! Welcome to 2158 Fillmore Crescent, a fully renovated, move-in-ready detached home located on a quiet crescent in the heart of Beacon Hill North. Thoughtfully updated from top to bottom, this home offers the look and feel of a brand-new property with modern finishes and quality workmanship throughout. The main living spaces feature brand new flooring, new baseboards, trim and interior doors, creating a fresh and cohesive design. The completely redesigned kitchen is both stylish and functional, showcasing quartz countertops, updated cabinetry, modern lighting and a brand new dishwasher-perfect for everyday living and entertaining alike. With 4 bedrooms and 2 full bathrooms, including a newly added 3-piece bathroom completed with permits and city inspection, this home offers flexibility for families, guests or a home office. Additional upgrades include an electrical panel upgrade, updated fixtures and lighting, new soffit and fascia, and a newly paved driveway, providing comfort and peace of mind for years to come. The unfinished basement presents excellent potential for future development. Ideally situated close to parks, shopping, schools and public transit, this location offers outstanding convenience. Nearby OC Transpo routes provide easy commuting options, while families will appreciate proximity to highly regarded schools, including Colonel By Secondary School (IB program), local elementary schools, and French and Catholic options. A rare opportunity to own a fully renovated home in a mature, family-friendly neighbourhood-just move in and enjoy. (id:28469)
Exp Realty
115 Carruthers Avenue
Ottawa, Ontario
6.76% Cap rate** Inherit CASH FLOW with this Prime 5-Unit Investment Opportunity in Sought-After Hintonburg-Mechanicsville. 700m from the LRT (Tunney's Pasture station), 300m from the Government Tunney's Pasture complex! Easy to rent to good tenants, this multi-unit building is operated like a well-oiled machine, with keypads on each door and various renovations in each unit. Ideally located a few city blocks from Hintonburg's vibrant shops and restaurants, Tunney's Pasture, and the LRT, with close proximity to the Ottawa River pathways, Laroche Park, Civic Hospital, and the exciting future development at LeBreton Flats. The building offers a strong unit mix designed for tenant demand, consisting of one spacious 2-bedroom unit, two 1-bedroom units, and two bachelor suites, all fully rented. Four of the five units feature in-suite laundry, and the property has been well maintained with renovated interiors, attracting quality long-term tenants. Additional highlights include R4UD zoning, 2 owned hot water tanks, and rear parking for three vehicles accessed via a city-maintained laneway. A rare opportunity to acquire a high-performing, low-maintenance asset in a proven rental location with excellent transit access and long-term upside. See it before it's gone! **(cap rate doesn't incl maintenance and management expense) (id:28469)
RE/MAX Hallmark Realty Group
1430 Notre Dame Street
Russell, Ontario
Stunning Waterfront Bungalow with Endless Potential in Embrun! This spacious bungalow sits on an expansive waterfront lot, offering nearly 200 feet of shoreline and breathtaking views. Featuring a walkout basement, U-shaped driveway with dual entrances, and an above-ground pool, this property is perfect for those seeking both comfort and convenience. Inside, the home boasts 5 bedrooms and 2 full bathrooms, with a beautifully designed kitchen featuring granite countertops and custom cabinetry that seamlessly flows into the bright living and dining areas. From the dining room, step out onto your large rear deck overlooking the water, perfect for entertaining or unwinding. The main home offers 3 bedrooms, including a primary suite w/ cheater access to a luxurious 5-piece bathroom, plus a finished basement with a 2nd natural gas fireplaces for added warmth and ambiance. The in-law suite is currently used as a commercial space, making it an ideal opportunity for a home business (calling hair dressers, estheticians, and more) on one of Embrun's busiest streets with prime visibility. Alternatively, the 2-bedroom suite with a spacious walk-in closet is perfect for multigenerational living. A rare waterfront gem with endless possibilities, don't miss out on this unique opportunity! (id:28469)
Royal LePage Performance Realty
2140 Valley Street
North Stormont, Ontario
Discover this beautifully fully renovated 3-bedroom, 2-bath bungalow located in the heart of Moose Creek, where modern comfort meets small-town charm. This home has been completely updated from top to bottom - including new electrical and plumbing, roof, windows, furnace, and hot water tank - ensuring peace of mind for years to come. The bright and inviting main level offers a stylish open-concept layout, perfect for family living and entertaining. The lower level is yours to design, with plumbing and electrical rough-ins ready for a future nanny suite - ideal for multigenerational living. Outside, you'll find a separate double-car garage for the hobbyist or extra storage, along with an attached car porch for added convenience. Move-in ready, thoughtfully updated, and filled with potential - this Moose Creek gem is a rare find that blends quality craftsmanship with modern style. Hurry! (id:28469)
Royal LePage Performance Realty
1210 Old Prescott Road
Ottawa, Ontario
Opportunity for builders and end users to acquire one of three potential residential lots within a larger 3.7-acre parcel, located in the established and sought-after community of Greely. This listing represents one future lot, to be created through a severance process, subject to municipal approvals. Surrounded by existing residential homes, the property offers an excellent setting for a custom build in a mature neighbourhood with paved roads and nearby services. Conveniently located close to schools, parks, and amenities, and within easy commuting distance to Ottawa. (id:28469)
RE/MAX Hallmark Realty Group
150 Maclarens Side Road
Ottawa, Ontario
Your Dream Home Awaits- Modern Luxury Meets Rural Serenity w/Private Beach Access! Welcome to your 1.996-Acre sanctuary, Built 2023, w/3,586 SF AG of meticulously planned living space, nestled within a lush, treed lot. Long, private driveway leads to an Oversized HEATED THREE CAR Garage, while the striking Wood Exterior & Modern Black Windows frame a charming Wrap-around Porch that invites you to slow down, grab a coffee & listen to the wind through the trees. Grand Entrance w/19ft Ceilings, flowing into rooms w/10ft Ceilings & 9ft doors throughout the main flr. Enjoy the warmth of 3/4" Engineered Oak Flooring w/Radient In-Flr Heating. Convenient Main-Flr DEN & GUEST SUITE fts a modern 3PC Bath w/Custom Quartz Vanity & stylish black & grey tiling. The heart of the home is the stunning Open-Concept Kitchen, Liv Rm & Din Rm, bathed in natural light & overlooking your Private Treed Backyard. The White Kitchen boasts Black Quartz Counters, lg island w/Break Bar, Floating Wood Shelves & SS Appls w/a 6-burner Gas Stove & Oversized WALK-IN PANTRY! Powder Rm & Garage Access conveniently located off the kitchen. Patio doors lead to a back Deck (2025), & your private treed oasis w/ample room for play & Firepit. Elegant Oak Staircase leads to the 2nd flr w/9ft Ceilings & Engineered Oak Fls that flows into the Primary Bdrm/Luxury 5PC Ensuite. Indulge in the custom Dbl Vanity w/Quartz, Standalone Black Tub & Upgraded 6' x 4' shower w/24 x 24 tiles, double shower heads & bench. Huge WIC w/custom shelving completes this luxurious retreat. The 2nd flr also offers a dream Laundry Rm, 2 more spacious Bdrms & a versatile BONUS Family Rm (or extra bdrm/office/gym) w/Full Bath + Storage. 3 Car Garage w/Radiant Flr Heating (own thermostat) & Insulated Garage Doors. Rural Living- 3 min to Private Beach (Grove Beach- $50/Yr), Short Drive to Several Small Corner Stores w/Essentials & LCBO, Fitzroy- 5 min, Constance Bay- 10 min, Arnprior- 15 min, Kanata- 20 min. 24HR Irrev on all offers (id:28469)
RE/MAX Boardwalk Realty
#11 - 701 Glenroy Gilbert Drive
Ottawa, Ontario
Experience bright, modern living in one of Barrhaven's best walkable locations. This corner-unit upper townhouse shines with sunlight from every angle, featuring a wide open-concept main floor, a sleek kitchen with a large island, stainless steel appliances, and a showpiece balcony big enough for real outdoor living. It feels fresh, spacious, and genuinely enjoyable to spend time in. Upstairs offers two generous bedrooms, a full bath, and convenient in-unit laundry. The primary bedroom is surprisingly large and filled with natural light, making it a perfect retreat at the end of the day. What truly sets this home apart is the lifestyle at your doorstep. Leave the car behind and walk to Chapman Mills Marketplace for groceries, cafés, fitness studios, restaurants, shopping, and everyday essentials. Transit, parks, and recreation are all close by too, giving you a level of convenience rarely found in suburban living. Second parking space available at $150/m (id:28469)
RE/MAX Hallmark Realty Group
415 Kintyre Private
Ottawa, Ontario
Beautifully renovated 4-bedroom townhouse-style condo in the desirable Mooney's Bay / Carleton Heights area. Ideally located near Carleton University and just minutes from downtown Ottawa, this home is perfect for first-time buyers, families, or students. Enjoy a bright kitchen and numerous interior upgrades, including a newly installed staircase, brand new flooring on all levels, an updated dining room light fixture, and upgraded dimmable ceiling lights in all four bedrooms. Situated in a quiet, family-friendly complex surrounded by mature trees. An excellent opportunity in a well-managed and scenic community. (id:28469)
Exp Realty
431 Blake Boulevard
Ottawa, Ontario
This is the one! The R4B zoning on this rarely offered double lot offers many great redevelopment possibilities, like 3-storey housing for townhouses, semis or even small apartments. Welcome to 431 Blake Boulevard. This charming property offers plenty of space and versatility, featuring 2 spacious bedrooms and 2 well-appointed bathrooms on the upper level. The main floor is quite spacious with separate living and dining rooms, large kitchen, and home office. The lower level boasts a fully separate dwelling unit complete with a kitchenette and bathroom, perfect for extended family, guests, or rental income. Outside, you'll find a large detached garage and a massive backyard, providing endless opportunities for outdoor activities, gardening, or entertaining. This property is ideal for those seeking extra space and the potential for additional income. Situated within walking distance to all major amenities and close to two major bus routes, this location offers ample opportunities for the savvy investor. Call today for more information! (id:28469)
RE/MAX Hallmark Realty Group
804 Parnian Private
Ottawa, Ontario
This beautifully designed 2 bed, 2.5 bath stacked townhome offers ultimate comfort and functionality. The quaint front porch and foyer lead upstairs to the open-concept living and dining area, kitchen, powder room, and storage room. The modern open-concept kitchen features stainless steel appliances, perfect for enjoying a cup of coffee or a meal at the charming breakfast bar. The bright living/dining area boasts patio doors that let in ample natural light, opening to a private balcony ideal for enjoying the beautiful summer weather. Upstairs, you'll find a spacious primary bedroom with en-suite and walk-in closet, a main full bath and a spacious second bedroom with its own private deck, offering stunning views of the surrounding community. A conveniently located laundry room is also on this level. Minutes away from Barrhaven Marketplace, Parks, Public Transportation, Bus Stops, Schools, Shopping Malls, Grocery Stores, Restaurants, Bars and Sport Clubs. Book your private tour today! (id:28469)
Royal LePage Team Realty
27 Comba Drive
Carleton Place, Ontario
PERFECT FAMILY HOME! Nestled in a mature neighborhood in Carleton Place on a quiet, family-friendly street, this beautifully maintained property is ready for its next chapter. With approximately 2,000 sq. ft. of living space, there's room for everyone to relax, play, and grow. The fully fenced backyard offers privacy and peace of mind, backing onto a quiet country road for an added touch of tranquility. A spacious two-car garage provides ample room for both vehicles as well as extra storage. Tech-savvy households will appreciate that the home is wired with high-quality connectivity, making it truly modern-living ready. Step inside to discover the ideal blend of open-concept flow and cozy comfort. The inviting eat-in kitchen overlooks the family room, creating the perfect hub for everyday living. From there, move seamlessly into the dining room and living room-versatile spaces designed for family gatherings or entertaining friends. Upstairs you'll find three generous bedrooms and two full bathrooms, offering plenty of space and convenience for the whole family. The basement expands your living area even further and is ready for your personal touches. This turn-key home is ready for you to move in and enjoy. Don't miss your chance to make it your own! (id:28469)
RE/MAX Boardwalk Realty

