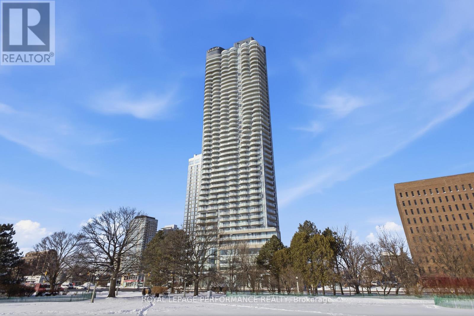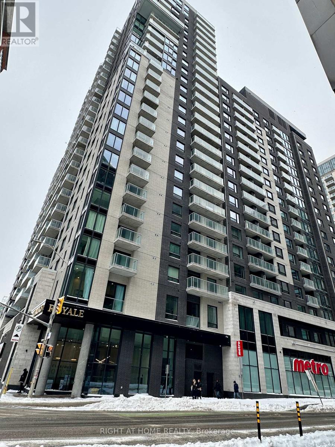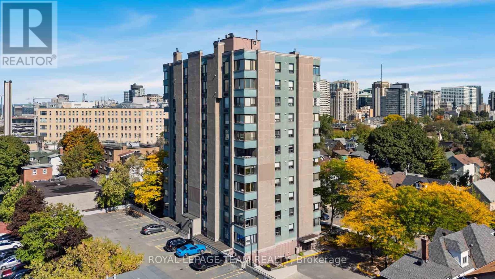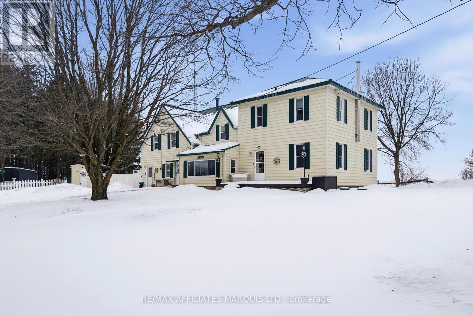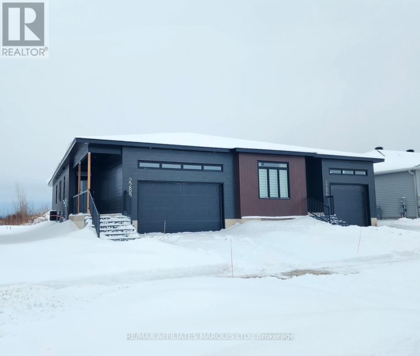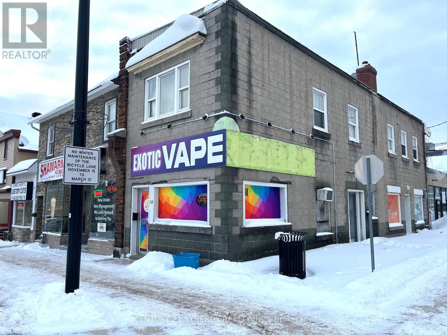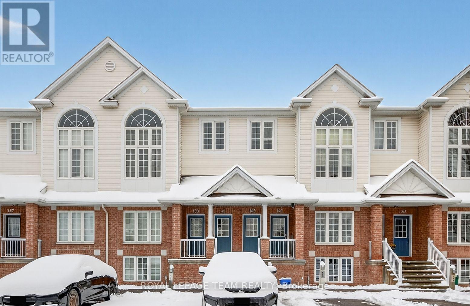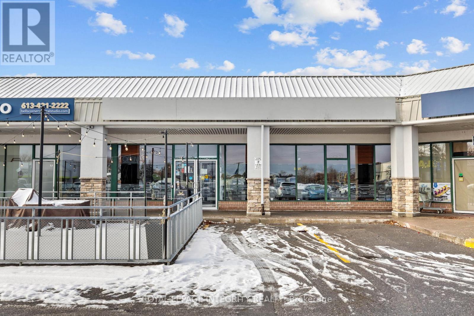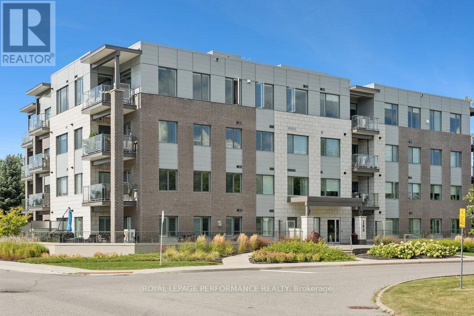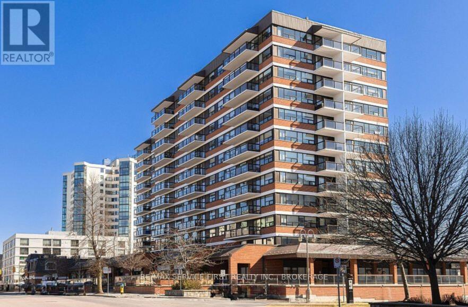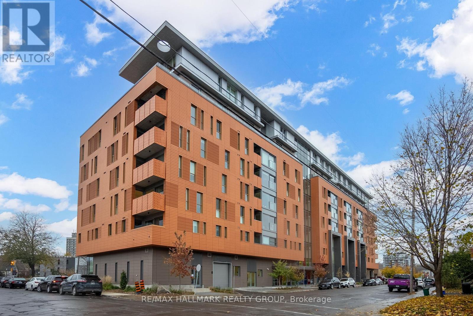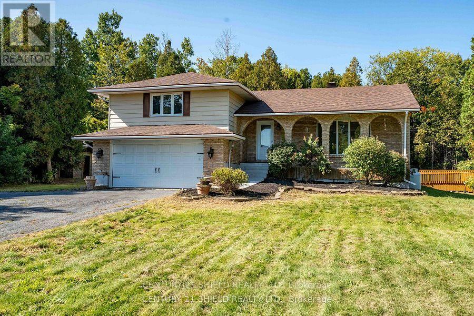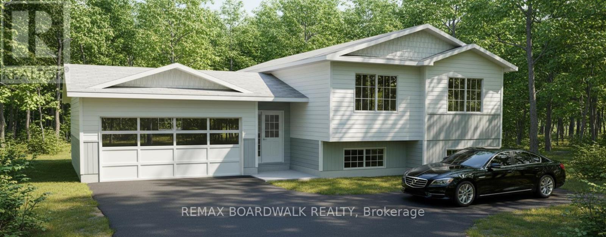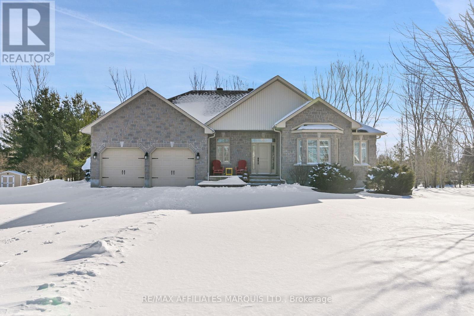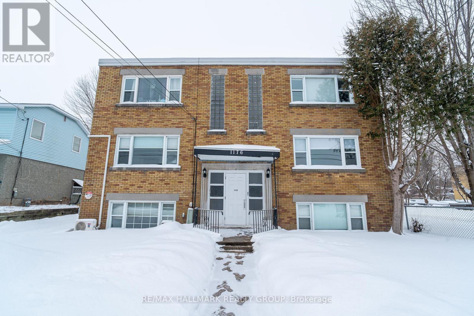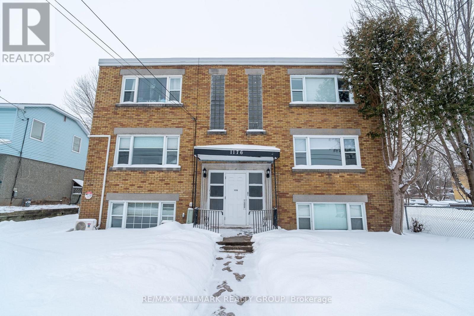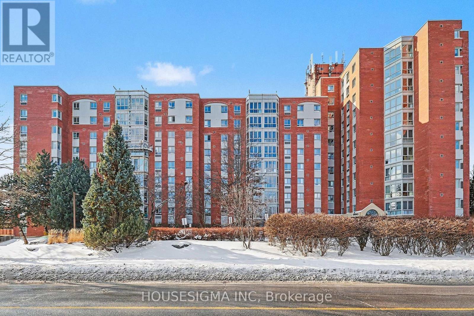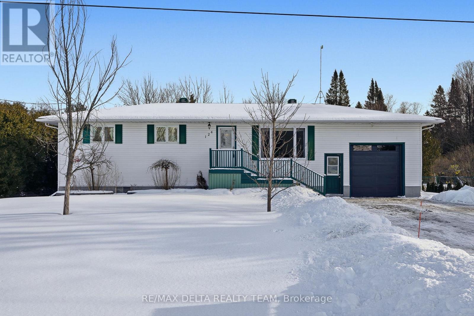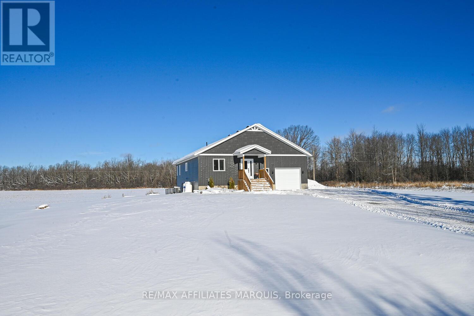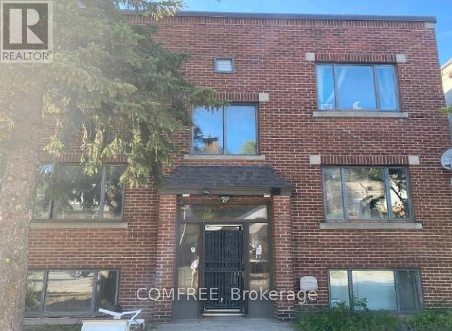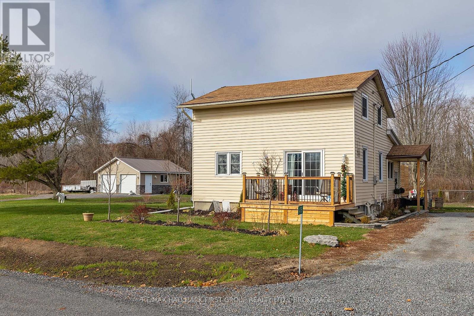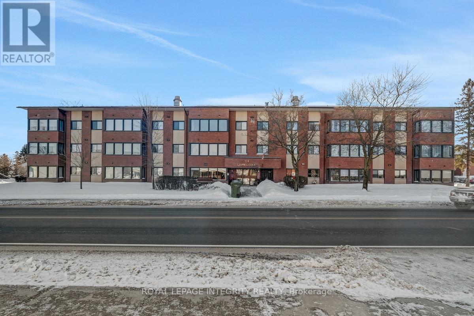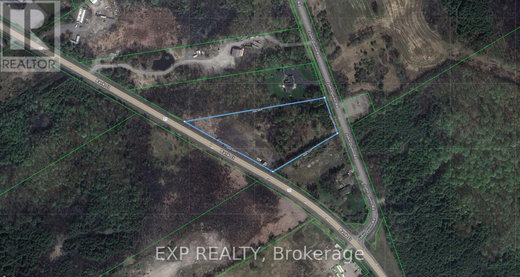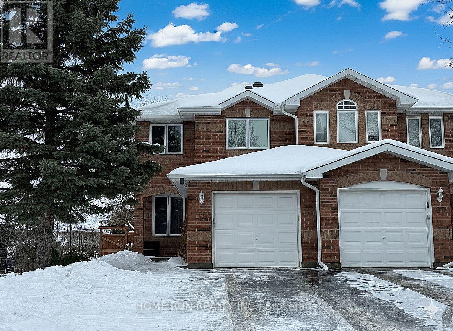3502 - 805 Carling Avenue
Ottawa, Ontario
Welcome to refined urban living in this stunning 35th-floor corner residence at the iconic Claridge Icon. This two-bedroom, one-bathroom apartment offers expansive views of Dow's Lake, the Rideau Canal, and the Rideau River, creating a light-filled and inviting space high above the city. The thoughtfully designed interior features modern finishes and up-to-date appliances, complemented by access to an impressive selection of building amenities, including a fitness center, yoga studio, indoor pool, and a shared terrace ideal for relaxing or entertaining. An underground parking space and storage locker add everyday convenience. Ideally situated in the heart of Little Italy, this location provides easy access to public transit, shops, restaurants, and grocery stores, with the Civic Hospital nearby and Carleton University just minutes away. A rare opportunity to enjoy comfort, convenience, and elevated city living in one of Ottawa's most vibrant neighbourhoods. Book your private showing today and experience this exceptional lifestyle for yourself. (id:28469)
Royal LePage Performance Realty
1708 - 180 George Street
Ottawa, Ontario
Great 1 bedroom suite with 1 underground parking and 1 locker at luxury Claridge Royal. Super convenient location in the heart of downtown Ottawa, in the historic ByWard Market/ Sandy Hill, Metro grocery store is just at its ground floor! Walking distance to Rideau Center, University of Ottawa, National Gallery, Parliament Hill, enjoy efficient access to plenty of shopping, dining, entertainment and professional services, to the LRT and bus stops. Higher level at 17th floor, features open concept with nice hardwood floor, tile and modern finishes throughout. Kitchen equipped with stainless steel appliances and quartz countertops. Combined living room wth south facing balcony, good-sized bedroom with large window and walk-in closet. In-unit washer/dryer, modern bathroom with floor to ceiling high glass shower door. High-security system with 24 hours concierge. Building amenities include indoor pool, gym, a roof terrace with BBQ. Rent includes water heating and A/C, 1 locker and 1 parking space! Tenant pay electricity and tenant insurance. Elegant and cozy home, minimum one year lease, Rental application and credit check required.*Some Photos taken before tenants moved in* ***available mid-March*** (id:28469)
Right At Home Realty
303 - 40 Arthur Street
Ottawa, Ontario
Welcome to Unit 303 at 40 Arthur. Step into a bright southeast corner suite that feels truly connected to its surroundings. Nestled on a lower level, this home offers a rare perspective: generous windows frame mature trees and greenery, creating a calming outlook that's both private and tranquil. The thoughtful layout is ideal for entertaining or quiet evenings at home, with elegant details such as cove moulding adding a touch of architectural refinement. A well-designed kitchen with ample storage and workspace keeps everything within reach. Two spacious bedrooms, including a serene primary suite, offer comfort and privacy. The second bedroom is perfect for guests, a home office, or a creative studio. One of the highlights of this home is its solarium set against a canopy of trees; it's a peaceful space for morning coffee or evening relaxation. Unlike higher-floor units with skyline views, this suite immerses you in natural surroundings while still delivering the convenience of city living. Located in a sought-after building at 40 Arthur, residents enjoy excellent amenities, secure entry, and a welcoming community atmosphere. Step outside and you're moments from the vibrant restaurants of Chinatown, the cultural life of Little Italy, and easy access to transit, bike paths, and downtown Ottawa. Unit 303 offers more than just a place to live, it's a lifestyle, blending urban accessibility with nature's serenity. Special assessment to be paid by seller. (id:28469)
Royal LePage Team Realty
3198 Hwy 138 Highway
North Stormont, Ontario
If space is what you're after, this versatile property truly delivers. Offering approximately 3,500 sq ft of total space, including a heated workshop, this home is ideal for growing families, creatives, or anyone needing room to spread out. The residence features six generously sized bedrooms, with two currently used as a music/jam room and a craft space, showcasing just how flexible the layout can be. Each bedroom offers comfortable proportions, making them easy to adapt to bedrooms, offices, or hobby rooms. At the heart of the home is a large eat-in kitchen, complete with an abundance of cabinetry and a central island that provides plenty of prep and workspace, perfect for family meals. The spacious living room is open to a formal dining area, allowing an ideal setting for entertaining. The main floor includes a convenient two-piece bathroom with laundry, while a full bathroom is located upstairs. Three separate staircases add character and functionality, and the basement offers cellar-style storage, ideal for keeping things organized without sacrificing living space. A standout feature is the heated workshop attached to the back of the home, which could remain as-is or be modified to suit your needs, think home business, studio, gym, or additional living space. Outside, you'll find a fully fenced backyard, perfect for kids or pets, along with two- single car detached garagse. Additional highlights include a durable metal roof and two propane furnaces for efficient heating. Offering endless possibilities and a highly adaptable layout, this property combines space, function, and flexibility, all while being just 20 minutes to Cornwall and 40 minutes to Ottawa. (id:28469)
RE/MAX Affiliates Marquis Ltd.
Royal LePage Performance Realty
2288 Crewson Crescent
Cornwall, Ontario
Modern semi-detached home with attached double garage! This thoughtfully designed 3-bedroom plus den, 3-bathroom residence offers a distinctive layout featuring a primary suite with ensuite bath and walk-in closet, plus convenient main-floor laundry. The bright, open-concept living area is positioned toward the rear of the home, with easy access to the backyard. The upgraded kitchen boasts quartz countertops, pull-out cabinetry and a stylish peninsula island. Today's buyers will love the practical design and modern finishes throughout. Only one year old, this home is truly move-in ready with no updates required. Enjoy the comfort of a two-car attached garage during Canadian winters. Located in a trendy, expanding east-end neighbourhood close to schools, shopping, and walking trails. Available for occupancy May onward. Book your private showing today. 24hr irrevocable. (id:28469)
RE/MAX Affiliates Marquis Ltd.
18 Beckwith Street N
Smiths Falls, Ontario
Busy and visible location to attract both foot traffic and vehicle traffic for your retail storefront needs. With newly improved street parking in the core of Smiths Falls, this uniquely positioned location offers maximum visibility on it's windowed corner front. Street parking available on both Beckwith and William Street. $1600.00 per month plus utilities. (id:28469)
Century 21 Synergy Realty Inc.
145 Wharhol Private
Ottawa, Ontario
145 Wharhol Private. Convenient Bells Corners location near amenities nearby and access to both 416 and 417. Close to DND headquarters on Moodie Drive and LRT. Upper unit 2 bedroom plus loft, 1.5 bathrooms. Main bathroom a soaker tub and access to the primary bedroom offering a walk-in closet and a balcony. Bright and spacious open-concept design with a 2 storey ceiling in the living room. Large eat-in kitchen with lots of cabinetry, storage closet and a balcony. Engineered floor on the main level. 5 appliances included. 1 parking space (#145) Central air replaced 2024. Brand new Washer Dryer! (id:28469)
Royal LePage Team Realty
2150 Robertson Rd Road S
Ottawa, Ontario
Exceptional opportunity to acquire a well-established restaurant, proudly operating since 1998, located in one of the largest and busiest plazas in Bells Corners, benefiting from constant all-day foot traffic and excellent exposure. Surrounded by strong anchor tenants and national retail chains that complement and drive consistent business. This spacious 3,307 sq.ft. dining room offers seating for 169 guests, plus a welcoming patio for those perfect summer days. The layout includes a designated bar area for guests who enjoy sitting up front, along with a versatile buffet-style setup that adds functionality and revenue potential. The restaurant is fully equipped with an LLBO license, a commercial kitchen featuring a long hood range, and four well-maintained washrooms including a wheelchair-accessible facility. With abundant parking right at the door, a loyal customer base, and a well-trained staff that keeps operations running smoothly, this business is ideal for an owner-operator or an investor looking for a turnkey opportunity in a high-visibility location. Please contact the listing agent for further details, financials, and to arrange a confidential showing - opportunities like this don't come often. (id:28469)
Royal LePage Integrity Realty
104 - 280 Herzberg Road
Ottawa, Ontario
Welcome to 104-280 Herzberg! This stylish ground-level 1-bedroom plus den condo in The Serenity offers 729 sq. ft. of thoughtfully designed living space with premium finishes throughout. Step inside to discover 9' ceilings, wide-plank hardwood flooring, and a modern neutral palette that creates an airy, inviting atmosphere. The open-concept kitchen boasts sleek grey cabinetry, quartz countertops, stainless steel appliances, and a large island with seating that also serves as extra prep space. The versatile den is perfect for a home office or additional living area, while the spa-inspired bathroom features a glass shower with rain head, porcelain tile, and a quartz vanity. A true highlight is the spacious private terrace, ideal for entertaining, outdoor dining, or simply relaxing in a tranquil setting backing onto NCC green space. Additional conveniences include in-unit laundry, heated underground parking, and a storage locker. Residents of Serenity Condos also enjoy access to a rooftop terrace with forest views, a fitness centre, bike storage, and more. Perfectly located near golf at The Marshes, scenic trails (including a 4 km trail just steps from your door), as well as shopping and dining, this home offers the ideal blend of comfort, style, and convenience. Find floor plans, the status certificate, and more details at nickfundytus.ca. (id:28469)
Royal LePage Performance Realty
503 - 165 Ontario Street
Kingston, Ontario
Welcome to downtown Kingston living at its finest. This spacious 1,380 sq.ft. corner unit in the highly sought-after "Landmark" condominium offers an exceptional lifestyle with premier building amenities, including an indoor pool, fully equipped gym, gathering/conference room, and an inviting outdoor patio perfect for entertaining. Step outside and enjoy everything the city has to offer: restaurants, the local market, shopping, parks, and entertainment are all just a short walk away. Inside, the welcoming foyer leads to a bright galley kitchen with a breakfast nook. The expansive open-concept living and dining areas are surrounded by southwest-facing windows, filling the space with natural light. A patio door opens onto a private glass balcony overlooking the city to the north, while southwest-facing windows offer views of Lake Ontario. Double doors lead to a generous den with its own set of patio doors opening to a second balcony with lovely water views. An ideal space for a home office or additional bedroom. The unit includes two large bedrooms, including a spacious primary suite with double closets and a private 4-piece ensuite. In-suite laundry and hardwood floors throughout add to the comfort and convenience of this exceptional rental. Experience the best of downtown Kingston in this bright, spacious, and well-appointed condominium at "The Landmark". (id:28469)
RE/MAX Service First Realty Inc.
607 - 135 Barrette Street
Ottawa, Ontario
Welcome to Unit 607 at 135 Barrette Street - The St. Charles Market in New Edinburgh! An upscale & remarkable project, built by ModBox Developments. Minutes to all shops, amenities, downtown/lowertown, Global Affairs, the River, public transportation & walking/biking paths! This gorgeous/modern 1-Bed, 1-Bath unit falls nothing short of perfect! Highlights include: High-end Fisher & Paykel appliances (including gas range), 2 tiered dishwasher & an abundance of cupboards/counter space. Designer Caesarstone raw concrete countertops in kitchen & quartz in bathroom (with heated floor!), FULL soundproofing between both neighbours, electronic black-out blinds in kitchen/living area, private balcony with heater & nat-gas BBQ hookup, hardwood floors throughout & full-sized in-unit laundry! Amenities include: Concierge service, Fitness Centre, Party Room, Yoga Studio, Roof top terrace & more! 2 oversized storage lockers (#48 & #49) & Valet parking via innovative automated puzzle parking system. (id:28469)
RE/MAX Hallmark Realty Group
18915 Glen Road
South Glengarry, Ontario
Set on nearly an acre with mature trees, this inviting split-level home offers the perfect blend of space and style. The open-concept living and dining area flows into a bright modern kitchen with stainless steel appliances, while hardwood and tile floors add warmth and elegance. Upstairs you'll find three comfortable bedrooms and a full bath, and the lower level features a cozy family room with a propane fireplace, two additional large bedrooms, and a 3-piece bath. Enjoy the outdoors with a sunny deck and a 3-season patio, ideal for relaxing or entertaining. With a spacious attached garage and thoughtful modern updates throughout, this property is ready to welcome you home. (id:28469)
Century 21 Shield Realty Ltd.
Lot 69 Drummond Concession 5b Road
Drummond/north Elmsley, Ontario
*This house/building is not built or is under construction. Images of a similar model are provided* Top Selling Jackson Homes Entry Level Pinehouse model with 3 bedrooms, 2 baths and split entryway to be built on stunning 1.7 acre, partially treed lot just minutes from Perth and Carleton Place, and under 30 minutes to Kanata, with an easy commute to the city. Enjoy the open concept design in living/dining /kitchen area with custom cabinets from Laurysen Kitchens. Generous bedrooms, with the Primary featuring a full 4pc Ensuite with one piece tub. Vinyl tile flooring in baths and entry. Large entry/foyer with inside garage entry, and door to the backyard leading to a privet ground level deck. Attached double car garage (20x 20). The lower level awaits your own personal design ideas for future living space. The Buyer can choose all their own custom fnishing with our own design team. (id:28469)
RE/MAX Boardwalk Realty
6574 Adrian Court
South Glengarry, Ontario
Tucked away on a peaceful street in a sought-after neighbourhood, this beautifully crafted stone and brick bungalow showcases quality construction, and thoughtful design throughout. On the main level the home offers two spacious bedrooms and three well-appointed bathrooms, making it ideal for comfortable, low-maintenance living. Step inside to a welcoming foyer that opens into a bright, flowing main living area. The living room is warm and inviting with a gas fireplace, seamlessly connecting to an expansive dining area-perfect for entertaining. The kitchen is both stylish and functional, featuring a central island, generous cabinetry, pull-out pantry storage, and a convenient built-in workspace. From the kitchen, patio doors lead to a generous deck with gazebo and hot tub overlooking a private, beautifully landscaped backyard-an ideal spot to relax or host guests. The primary bedroom retreat boasts a walk-in double closet, elegant tray ceiling, and a stunning ceramic ensuite complete with a seated shower. A second bedroom with double closet sits near a full four-piece bathroom, offering comfort and privacy for guests or family. Hardwood and ceramic flooring enhance the main level, which also includes a combined laundry and powder room for added convenience. The partially raised lower level is equally impressive, offering a generously sized, finished recreation/family room ideal for entertaining or everyday relaxation. The remaining unfinished space includes a bathroom rough-in and presents an excellent opportunity to create an additional bedroom or expand the living area, allowing the home to adapt effortlessly to your lifestyle. There have been significant updates to the home including replacing the furnace and air conditioner in 2025, water treatment system, interlocking driveway installed, fencing along rear of property, hot tub, see the feature sheet for complete list. This well-designed home combines comfort, quality, and future potential in a serene setting. (id:28469)
RE/MAX Affiliates Marquis Ltd.
1176 Shillington Avenue
Ottawa, Ontario
Prime investment opportunity! This 6 Unit Apartment Building, 2x1 bedrooms, 4x3 bedrooms, is a perfect addition to your portfolio. Ideal for the investor. Solid income, excellent location with great potential to manage your revenue stream. Turn key property, 5 units fully renovated, 4 units fully furnished, well maintained property, newer roof, large lot with ample size to build, 6 parking spots at rear of building (each unit has one). Currently 2 units are tenanted & 4 are available for lease or short term rentals. Close to Civic Hospital, schools, buses, 417 & shopping amenities. (id:28469)
RE/MAX Hallmark Realty Group
1176 Shillington Avenue
Ottawa, Ontario
Prime investment opportunity! This 6 Unit Apartment Building, 2x1 bedrooms, 4x3 bedrooms, is a perfect addition to your portfolio. Ideal for the investor. Solid income, excellent location with great potential to manage your revenue stream. Turn key property, 5 units fully renovated, 4 units fully furnished, well maintained property, newer roof, large lot with ample size to build, 6 parking spots at rear of building (each unit has one). Currently 2 units are tenanted & 4 are available for lease or short term rentals. Close to Civic Hospital, schools, buses, 417 & shopping amenities. (id:28469)
RE/MAX Hallmark Realty Group
716 - 960 Teron Road
Ottawa, Ontario
Welcome to The Atriums of Kanata - this bright corner-unit 2-bedroom, 2-bath condo offers 1,133 sq. ft. of comfortable living with large windows throughout. The spacious living/dining area opens to a sun-filled solarium, perfect for additional seating or flexible use. The kitchen features quality cabinetry, stainless steel appliances, and neutral tile flooring.The generous primary bedroom includes a 2-piece ensuite, while the second bedroom is a good size with plenty of natural light. A full main bath and in-unit laundry with storage add everyday convenience.This unit includes underground parking and a locker. Residents enjoy exceptional amenities: hot tub, sauna, gym, squash courts, billiards/games room, workshop, party room, library, outdoor swimming pool, and tennis court. A well-managed, smoke-free building in a quiet Beaverbrook location close to transit, shopping, parks, the Kanata North tech hub, and Hwy 417. Top-rated schools: Earl of March, W. Erskine Johnston, Stephen Leacock, All Saints. Heat Pump & Hot water tank (owned) both replaced in 2023. New Washer Dryer. (id:28469)
Housesigma Inc
124 Forest Lane
The Nation, Ontario
Welcome to the family-friendly community of Forest Park. This well-maintained and inviting 3+2 bedroom home offers exceptional space and comfort, both inside and out. Perfect for entertaining, the property features a large two-tier deck with a screened-in gazebo, a heated above-ground pool, and a private, beautifully landscaped lot surrounded by mature trees. The heart of the home is the stylish designer kitchen, complete with an apron sink, granite countertops, and stainless steel appliances. The fully finished lower level provides a warm and welcoming family room highlighted by a cozy gas fireplace-ideal for relaxing evenings or hosting guests. The main level includes three generously sized bedrooms, while the lower level offers two additional bedrooms, a den/office, a three-piece bathroom, ample storage space, and a separate utility room. Additional highlights include garage with a mezzanine-perfect for storage. Enjoy the convenience of municipal water and sewer services, eliminating the need for a well or septic system. Nature trails are located just steps from the end of the street, with the South Nation River nearby. Schools, shopping, recreation facilities, and quick access to Highway 417 complete the appeal of this fantastic home. (id:28469)
RE/MAX Delta Realty Team
1162 Rideau River Road
Montague, Ontario
Welcome to your dream home in the countryside where peaceful rural charm meets modern convenience. This immaculate, turn-key newer build is perfectly positioned on a picturesque and sought-after road, nestled between the vibrant communities of Merrickville and Smiths Falls. Just minutes from a Rideau Canal boat launch and offering an easy commute into Ottawa, this property provides the best of both worlds: quiet country living with close proximity to essential amenities and recreational opportunities. Step inside to discover bright and beautifully finished living spaces, both on the main and lower levels. The main floor offers an inviting open-concept layout, ideal for entertaining or relaxed family living. The spacious kitchen is a true highlight, featuring abundant cabinetry, a large walk-in pantry, and plenty of prep space. Three generous bedrooms are situated on this level, including a lovely primary suite complete with a private 3-piece ensuite and walk-in closet. Downstairs, the bright lower level continues to impress with a large family room, a fourth bedroom, a modern 3-piece bathroom, a spacious laundry area, and a large utility/storage room offering plenty of functionality and potential. This home is packed with bells and whistles designed for comfort and peace of mind: a powerful 22kW Honeywell generator that services the entire home, efficient on-demand hot water system, a 2-stage heat pump furnace, and a water softener system. Enjoy quiet evenings on the rear deck as you watch breathtaking sunsets over the farm field behind you. The large yard offers ample space for children to play or for the gardening enthusiast, and the partially fenced rear yard adds convenience for pets or young ones. Located amongst beautiful farmland and just a stones throw from the river, this is an ideal spot to raise a family or enjoy peaceful rural life with easy access to town and city. Don't miss the opportunity to make this exceptional property your forever home! (id:28469)
RE/MAX Affiliates Marquis
90 Riverside Drive
Greater Sudbury, Ontario
Prime Investment Opportunity: The Anna 6-Plex in Sudbury Discover The Anna, a well maintained 6-plex strategically located in the heart of Sudbury. This turnkey multi-family property combines modern upgrades, reliable cash flow, and low maintenance, making it an exceptional investment opportunity. Property Highlights Configuration: Six spacious 2-bedroom units, all fully occupied with a mix of long-term tenants at near-market rental rates. Rental Income $102,640 Taxes $8974 2025 Modern Upgrades: Updated kitchens and refreshed bathrooms in all units. Fresh paint and hardwood flooring in most units, enhancing tenant appeal. Six units feature private walkout porches, providing desirable outdoor living space. Cost-Efficient Operations: Six units equipped with individual hydro meters minimizing owner costs. New boiler installed in 2022 for reliable heating. Rented hot water tank on-site coin laundry facilities add convenience and reduce maintenance overhead. (id:28469)
Comfree
475 Absalom Road
Loyalist, Ontario
Discover the perfect blend of peaceful country living and modern convenience in this beautifully renovated three-bedroom, two-bathroom home, ideally positioned on a country lot just minutes from Kingston, Amherstview, and quick 401 access. Step inside and be welcomed by a bright, spacious kitchen featuring a stylish centre island with granite countertops and an inviting eat-in area overlooking the fully fenced backyard. The main floor offers exceptional flexibility, with a comfortable bedroom and a full bathroom renovated in 2025, providing an excellent option for guests, aging family members, or single-level living. Upstairs, the home continues to impress. The two additional bedrooms and full bathroom were thoughtfully renovated in 2024, including updated windows. The full-height basement offers generous storage and the opportunity for future development-whether you envision a home gym, workshop, or hobby space. Outside, the 24' x 24' detached garage with separate driveway provides ample room for vehicles, tools, and toys. Natural gas and high-speed internet services. Situated on a dead-end street in a well-maintained, family-friendly location, this home truly offers a lifestyle, not just a place to live. If you've been looking for a move-in-ready country home that checks all the boxes-this is the one. (id:28469)
RE/MAX Hallmark First Group Realty Ltd.
103 - 124 Daniel Street S
Arnprior, Ontario
Welcome to 124 Daniel Street S, Unit 103 . This spacious and well-maintained 2-bedroom, 1-bathroom apartment condo in a secure and popular building in the heart of Arnprior. This desirable main-floor unit offers easy access while still benefiting from a building elevator, visitor parking, and excellent shared amenities. Inside, the unit is bright, clean, and thoughtfully laid out, featuring in-suite laundry with additional storage and comfortable living spaces throughout. Residents enjoy access to a common entertainment room and a beautifully landscaped outdoor patio with mature trees, patio stones, and BBQ space - perfect for relaxing or socializing. Ideally located within walking distance to schools, shopping, the mall, Starbucks, restaurants, and downtown Arnprior, you'll love being close to the charm and energy of small-town Main Street living, while still just seconds to Hwy 417 for easy commuting. A fantastic opportunity for first-time buyers, downsizers, or investors alike. (id:28469)
Royal LePage Integrity Realty
2470 John Quinn Road
Ottawa, Ontario
An incredible opportunity to bring your vision to life on this exceptional residential lot offering just under 4 acres, with over an acre already cleared and ready for your build. Zoned residential, this property is well on its way to supporting your dream home with a road already installed and hydro available on the lot. Ideally located just 5 minutes before Metcalfe, the setting offers a desirable balance of rural privacy and convenient access to nearby amenities. Whether you're envisioning a custom home, country retreat, or future investment, the possibilities are endless and limited only by your imagination. Bring your plans and home-building dreams to life on this ready-to-build property in a sought-after location. (id:28469)
Exp Realty
62 Highmont Court
Ottawa, Ontario
Welcome to 62 Highmont Court, an elegant family residence nestled on a family-friendly street in the heart of the highly sought-after Kanata Lakes community. This home offers the perfect balance of sophisticated design and everyday functional living. This home with all of the top-ranked schools. Your children will benefit from being within the prestigious catchment areas for W. Erskine Johnston Public School, Earl of March Secondary School, and All Saints High School. This is widely considered one of the best educational hubs in the city, making it a sound long-term investment for your family. This meticulously maintained property has been meticulously transformed with extensive upgrades throughout, offering a modern, move-in-ready experience in a location that is second to none. Features a spacious open-concept layout, large windows that flood the home with natural light, and a private backyard oasis. Whether you are hosting a formal dinner or enjoying a quiet evening by the fireplace, this home caters to every need. The second level features three spacious bedrooms and two beautifully renovated bathrooms, including a luxurious primary ensuite designed for relaxation. (id:28469)
Home Run Realty Inc.

