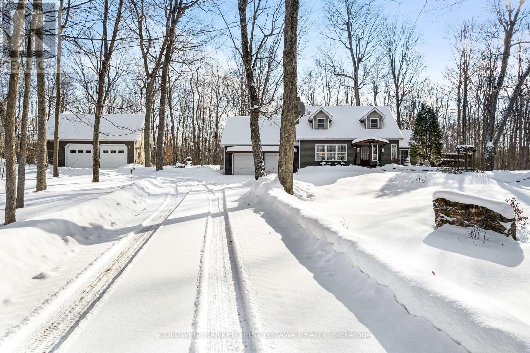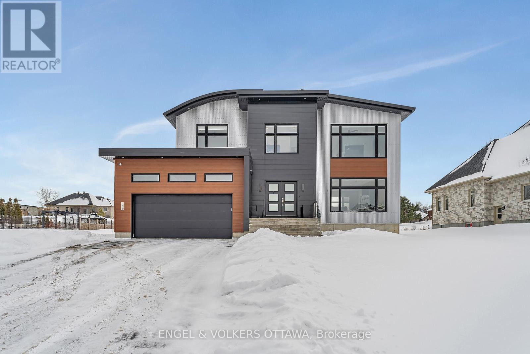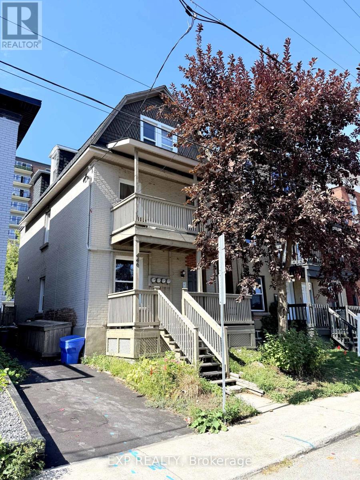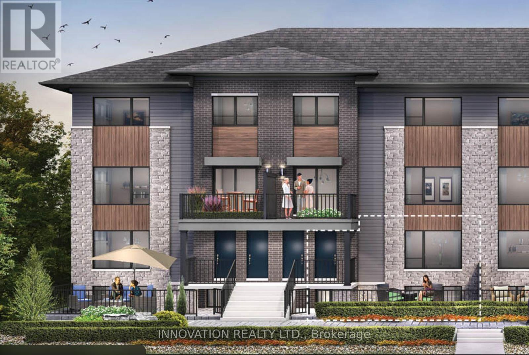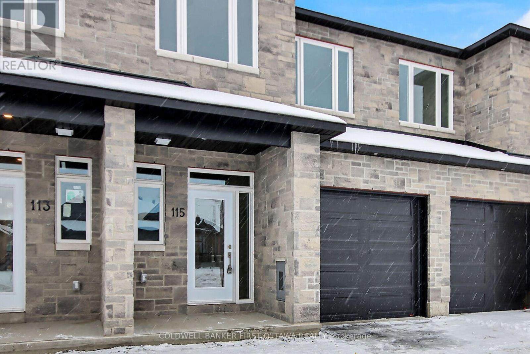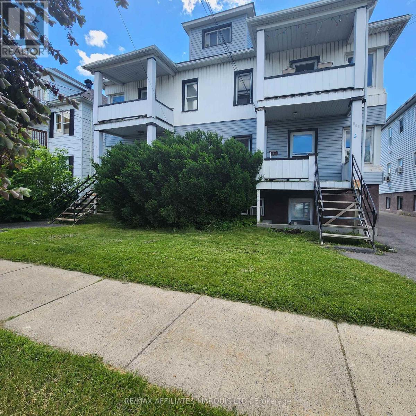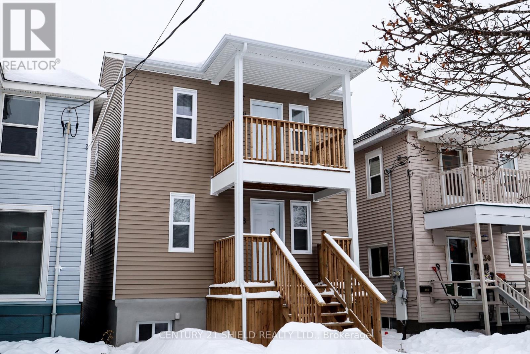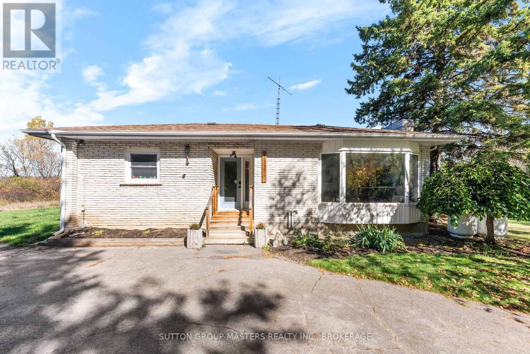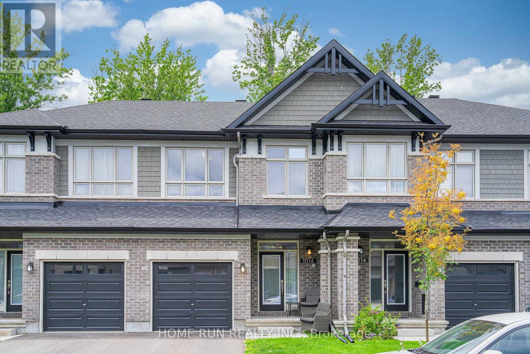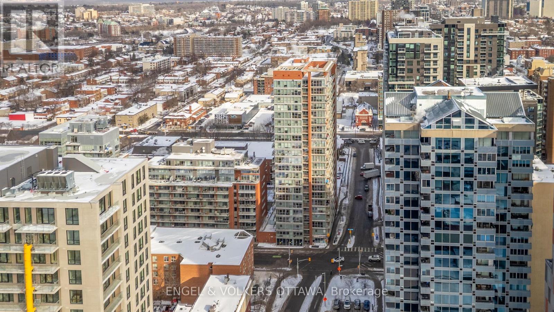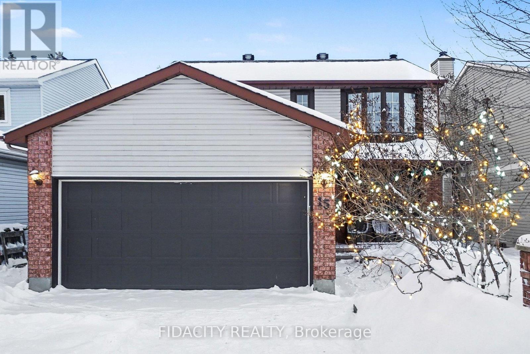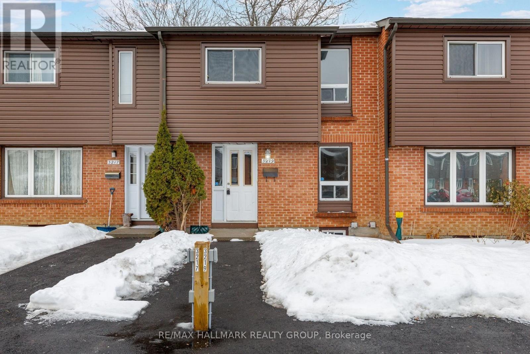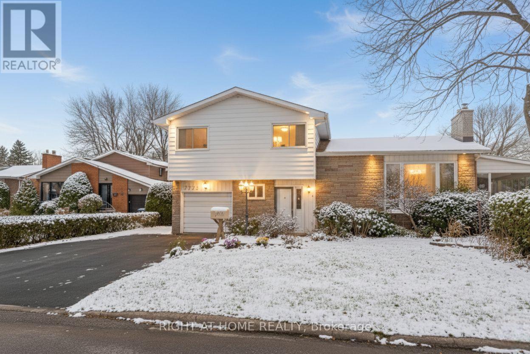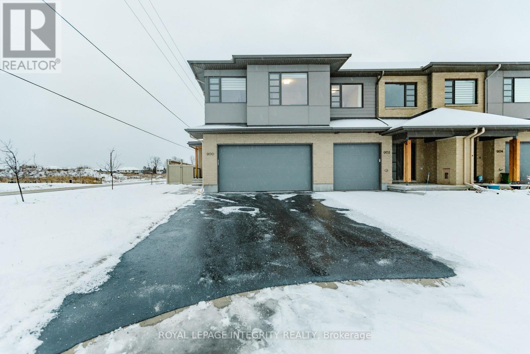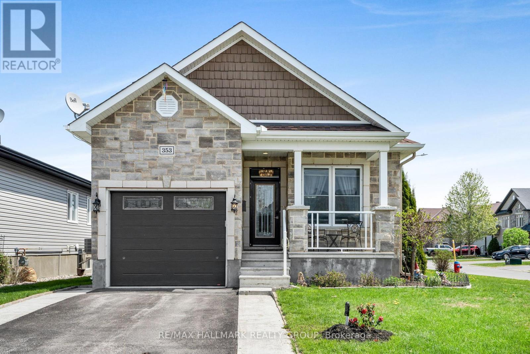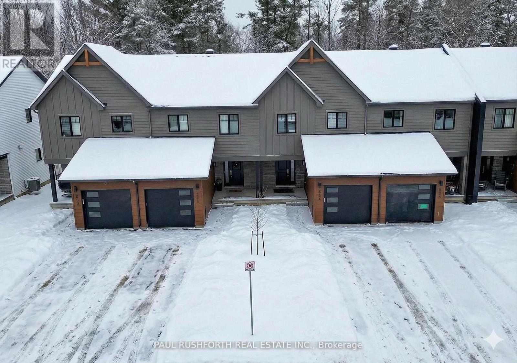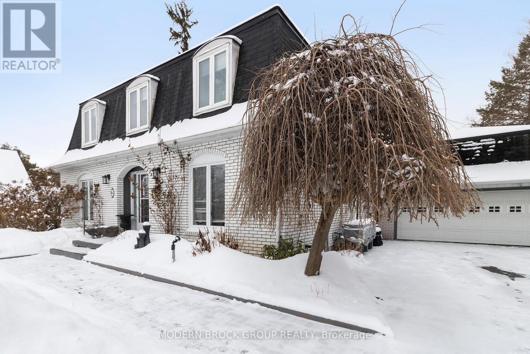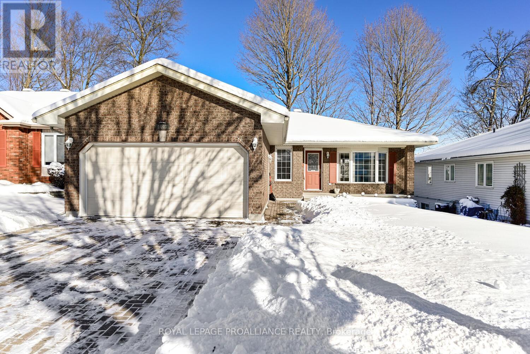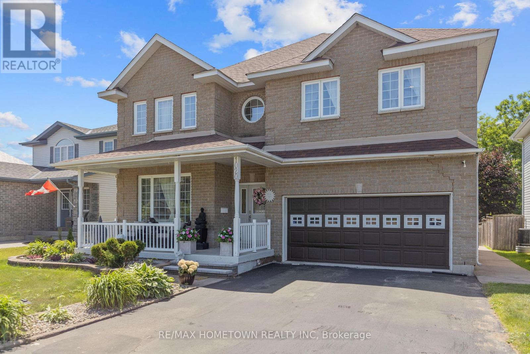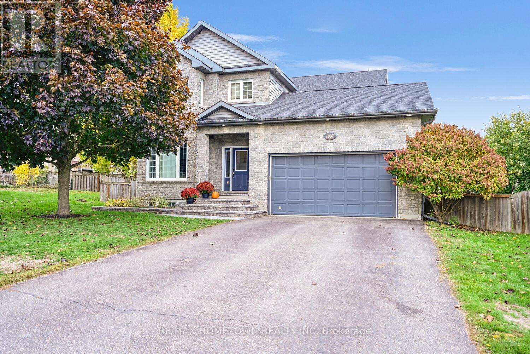99 Old Kingston Road
Rideau Lakes, Ontario
Easy to fall in love with this irresistible Cape Cod home and its landscaped gardens blending into the surrounding tranquility. On private acre that feels like a park, the three bedroom home has attached double garage plus detached double garage-workshop. The front walkway has deck perfectly designed for quiet times, watching spring perennials bloom and birds sing. Light-filled foyer adjacent to coat room with large windows. Open floor plan offers defined family spaces; never-ending walls of windows, maple floors and 8' ceilings with high-end recessed lights. Livingroom full of natural light flowing in from oversized windows and has stone fireplace with Jotul woodstove insert. Dining room wall of windows frame great outdoors. Contemporary 2022 kitchen with quartz counters, ceramic matte backsplash, island-breakfast bar, upscale appliances and Tiffany lights. Dinette has full-length windows giving you views of backyard oasis. Family room three sets of patio doors open to wrap-about deck with 2023 salt-water Artic Spa hot tub. Combined powder room & laundry station renovated 2024 with slate-like tile floor, decorative copper sink, custom wrap-about counter & shiplap ceiling. Mudroom door to garage and also door to yard. Upstairs, you have office/flex room. Sunny spacious primary bedroom deep window dormers with built-in bench and, walk-in closet with window. Two more large bedrooms, one with walk-in closet. Second floor bathroom a delight; all renovated 2023 with gorgeous custom vanity & luxury rain-head glass shower. Home has radiant hot water heating with wall radiators and 2025 propane boiler. Mini-split 2019 A/C. Hot water on demand 2025. Auto Generac can power whole home. Attached garage has epoxy floor & 240 V. Detached garage insulated, 250V, hoist, floor drains, windows & big loft. Hi-speed. Cell service. Located on paved township paved road with garbage pickup & school bus route. Just 4 mins to Lower Rideau Lake boat launch. 10 mins to Smiths Falls or Perth. (id:28469)
Coldwell Banker First Ottawa Realty
46 Forest Hill Road
South Stormont, Ontario
Welcome to this exceptional custom-built, automated home, crafted with precision and modern elegance. A striking centrepiece of this property is the stunning centre staircase with glass walls, complemented by sleek concrete floors and a beautiful natural gas fireplace that adds both warmth and style to the open-concept living space.This home is flooded with natural light, thanks to its southern exposure, floor-toceiling windows, and two oversized 5-foot patio doors. These doors open up to an expansive composite deck, offering the perfect space for entertaining or simply enjoying the outdoors.The gourmet kitchen is a true delight, featuring high-end stainless steel appliances, quartz countertops, and a spacious centre island with a built-in sink. Elegant pendant lighting adds extra flair, while the wine fridge, which holds 140+ bottles, ensures youre always ready to entertain in style.The cozy living room, complete with a fireplace, offers a perfect retreat, while the adjacent dining area comfortably accommodates a large table. The homes cutting-edge Control 4 automation system lets you easily adjust lighting and music, with compatibility for Apple, Google, Spotify, and more. *Ipad required. Lutron switches and pot lights throughout create the ideal ambiance.The primary suite is a luxurious escape, offering a spa-like ensuite with dual rain showers, massaging jets, a separate soaker tub, and double sinks. The expansive walk-in closet and beauty station complete the indulgent retreat. Second bedroom feature a large closet and ensuite bathrooms, while two additional bedrooms offers ample storage and natural light.The upstairs laundry featuring retractable doors and a nat gas dryer. The large, sun-filled basement provides possibilities for a gym, office, or rec room.The fully insulated two-door garage a natural gas heater and high enough for a car lift, while the driveway offers parking for six vehicles. Irrigation system for lawn (id:28469)
Engel & Volkers Ottawa
1908 Nolan's Road, R.r.#6 Road
Montague, Ontario
Enjoy peaceful country living just minutes from Smiths Falls and under an hour to Ottawa in this 4-bedroom detached home on a nice size lot surrounded by trees. No rear neighbors! The main level features a bright living room, dining room, and kitchen with breakfast bar. There's also a full bathroom with sky light and an extended primary bedroom with its own private sitting area - perfect as a quiet retreat, home office, or maybe even another bedroom. The finished lower level adds three more good-sized bedrooms and a large utility/storage area with a rough-in for a future full bathroom. In the backyard, you'll find a back deck, a fire-pit and plenty of space to enjoy the privacy of the lot. (id:28469)
Exp Realty
446 Cambridge Street S
Ottawa, Ontario
Prime Glebe/Little Italy 5.5 CAP: Triplex 446 Cambridge Street South, Ottawa. Discover exceptional income potential in one of Ottawas most walkable and vibrant neighbourhoods. Perfectly situated between the Glebe and Little Italy, this property is steps from 24/7 conveniences such as McDonalds, Tim Hortons, grocery and convenience stores, and direct bus service to Carleton University and University of Ottawa. The O-Train, boutique shops, diverse restaurants, and the natural beauty of Dows Lake and Commissioners Park are all within a short stroll. This quiet, well-maintained triplex features: Two one-bedroom apartments and one two-bedroom apartment, each with in-unit laundry and fully occupied. Recent upgrades that enhance value and reduce maintenance:Tankless on-demand hot water system (2025),New roof (2023), Fresh asphalt paving (2025), Updated kitchens, bathrooms, and flooring (2023), The thoughtfully designed layout appeals to young professionals, students, and urban dwellers, ensuring strong rental demand year after year. Nearby highlights include Dows Lake Pavilion, Lansdowne Park, and Preston Streets dining district, plus quick access to Carleton University, University of Ottawa, and Algonquin College.Whether you're looking to expand your investment portfolio or live in one unit while earning income from the others, this Triplex delivers long-term stability, modern efficiencies, and a location that remains one of Ottawas most desirable. ***Some photos are digitally Staged*** (id:28469)
Exp Realty
5 - 701 Glenroy Gilbert Drive
Ottawa, Ontario
Welcome to this beautifully upgraded Minto Leaside Lower Level 2-bedroom Metro Townhome in the sought-after Barrhaven Town Centre (Anthem) community. Thoughtfully designed with modern finishes, this home features a rare second full bathroom on the main level. Enjoy upgraded flooring throughout, including floating floors in all bedrooms and living areas, upgraded stair carpeting, and stylish tile selections in bathrooms and laundry. The modern kitchen showcases two-tone cabinetry, quartz countertops, a designer tile backsplash with vertical stacked installation, and a dedicated pantry upgrade for added storage. Ideally located close to shopping, transit, parks, and future amenities, this home offers exceptional value, upgraded comfort, and long-term appeal in one of Barrhaven's fastest-growing communities. (id:28469)
Innovation Realty Ltd.
Block 64 Mcphail Road
Carleton Place, Ontario
COME & CREATE YOUR OWN OASIS! COLOUR CHOICES STILL AVAILABLE. Welcome to the charming yet vibrant town of Carleton Place. The town boasts award-winning restaurants, cosy bistros, delightful farmer's market & unique stores. For outdoor enthusiasts, there are plenty of trails, opportunities for boating on the Mississippi River & access to the OVT. The well constructed Grizzly built townhome is uniquely located in a bustling part of town. With large southern facing windows, the entire home is bathed in natural light creating a warm and welcoming environment. The modern open concept main floor features gleaming hardwood floors, quartz countertops & an abundance of cupboard & counter space. The private primary bedroom is tucked away in the rear of the home allowing for a maximum amount of privacy. With its blended comfort and style, this bedroom offers a luxurious retreat with a walk-in closet which is a dream for the fashion lover, while the spa-inspired ensuite offers a serene escape with a soaking tub, glass shower, and elegant finishes. 2nd floor laundry is a must in today's era. The finished lower level offers a large family room and storage space. PHOTOS ARE FOR REFERENCE PURPOSES ONLY. SIMILAR HOME TO BE BUILT. (id:28469)
Coldwell Banker First Ottawa Realty
909 Second Street E
Cornwall, Ontario
Located on the main floor of 909 Second Street East, this apartment has two good sized bedrooms, one 4-piece bathroom, and plenty of space for dining in the eat-in kitchen. It is conveniently situated near grocery stores, parks, restaurants, schools, and offers easy transit bus access. As an added bonus, the apartment also comes with one parking space, a covered deck area, and 2 access points into the unit, one at the front and another at the rear. First and last month deposit, references and credit check required. (id:28469)
RE/MAX Affiliates Marquis Ltd.
228-228a Carleton Street
Cornwall, Ontario
Welcome to this brand-new, vacant top-and-bottom duplex offering modern design, flexibility, and income potential. Perfect for investors or owner-occupiers, this newly built property allows you to set your own rents from day one.Each unit features a bright open-concept kitchen and living area, two well-sized bedrooms, and a modern 4-piece bathroom. Both units come fully equipped with appliances, making this a true turnkey opportunity.The basement offers additional versatility, ideal for extra storage, a home office, or potential supplementary income, subject to buyer due diligence.With clean contemporary finishes throughout and no tenants to assume, this property provides low-maintenance living and strong long-term value in a convenient location.A rare opportunity to own a new-build duplex with immediate income potential. (id:28469)
Century 21 Shield Realty Ltd.
54 William Street W
Arnprior, Ontario
Smart Start for First-Time Buyers! Live in One Unit, Rent Out the Other! 54 and 56 William Street. Fantastic investment opportunity in the heart of Arnprior. This well-maintained two-storey duplex is ideal for first-time buyers looking to enter the market with built-in rental income. Live in one unit and rent out the other, a great way to offset your mortgage while building equity. Each spacious unit features 3 bedrooms, 1 full bathroom, in-unit laundry, and dedicated parking. With a functional layout and solid rental potential, this property also suits multi-generational living or long-term investors.Set on a generous lot in a prime central location, you're walking distance to schools, parks, shopping, and Arnprior's popular restaurants and cafés.Across the street, enjoy direct access to the Algonquin Trail a 296 km multi-use trail perfect for biking, jogging, dog walking, snowmobiling or snowshoeing. A rare chance to own a versatile, income-generating property in one of Arnprior's most desirable neighbourhoods. Please note: To respect the privacy and comfort of the current tenants, interior photos are not available, however, a detailed floor plan has been provided. Unit 54 is Vacant- Move in (id:28469)
Solid Rock Realty
3580 Drake Road
Kingston, Ontario
Welcome to 3580 Drake Road, a charming bungalow located on a quiet road just North of Kingston. This charming 3 bedroom home is situated on a 200 foot lot and boasts over 1,600 square feet of finished living space with no rear, front, or side neighbours being the only home on this road making it a perfect blend of country style living while being just a quick few minutes from Kingston's West End! Alongside the 3 bedrooms and 1.5 bathrooms, the home features a spacious living room with a wood burning fireplace and a huge bay window letting lots of natural light in while also showcasing the private outdoor scenery. As you continue through the home you'll find an updated kitchen with newer appliances and a walk-out to the newer deck and patio (2021) accompanied by the huge open yard which is great for the family dog to run around in, outdoor family activities, summer bonfires, or even a pool! Other features of the home include a dining area, another family/living room with an entertainment bar, pellet stove, and another entrance to the outdoors. Alongside all of the home's updates and cozy features, you'll find tons of storage throughout and a detached double car garage which can be used for parking the cars in the winter, more storage, or making it your own personal workshop! Sellers have done vinyl plank flooring throughout (2021), painting (2020), kitchen cabinets and countertops (2020), new appliances (2024), wainscoting in guest bedroom (2021), accent wall in primary bedroom (2024), trim (2020) and new light fixtures over the 5 years they have lived here! Ready to call this place home? Come and check this beautiful spot out today! (id:28469)
Sutton Group-Masters Realty Inc.
1016 Eider Street
Ottawa, Ontario
Welcome to this stunning 3-bedroom, 2.5-bathroom townhouse, perfectly situated in a prestigious and fast-growing community. Nestled on a premium lot with no rear neighbours, this home offers both privacy and modern comfort. The main floor features an open-concept layout with a spacious kitchen, living, and dining area, perfect for entertaining and filled with natural light from large rear windows. The upgraded kitchen boasts stainless steel appliances, quartz countertops, and ample workspace, ideal for everyday cooking or hosting guests. Upstairs, you'll find a generous primary bedroom with a 3-piece ensuite, along with two additional well-sized bedrooms and a convenient second-floor laundry room. This carpet-free home showcases beautiful new hardwood flooring on the second level and new hardwood staircases. The fully finished basement adds valuable living space, ideal for a family room, home office, or recreational area, complete with new Viynl flooring. Located just minutes from Stage 2 LRT, the new elementary school, the Riverside South Secondary School, and several parks, this home combines comfort, style, and convenience. Recent Upgrades: New hardwood flooring (second level), Fresh paint throughout, New hardwood staircases, New Viynl flooring in basement. Some photos were taken prior to the tenants moving out. (id:28469)
Home Run Realty Inc.
803 - 179 George Street
Ottawa, Ontario
Welcome to East Market Phase III, a sought-after Urban Capital building in the heart of the historic Byward Market. This well-designed Sandy Hill model offers approximately 740 sq. ft. of interior space plus a 107 sq. ft. east-facing balcony, perfectly positioned to capture morning sun and city views. The 1 bedroom + den layout provides excellent flexibility, with a den that works beautifully as a home office, guest space, or a cozy reading nook. Floor-to-ceiling windows flood the main living area with natural light, complemented by custom drapery and blinds. The kitchen is both functional and stylish, featuring solid wood cabinetry and a central island-ideal for casual meals or entertaining. Step outside to a generously sized east-facing balcony, perfect for morning coffee or unwinding after work. The primary bedroom features built-in storage thoughtfully integrated into the closet, maximizing space and functionality. The bathroom offers cheater access to the bedroom, enhancing everyday convenience. Underground parking conveniently located across from the elevator and a storage locker included. Condo fees include amenities, concierge, hydro, heat, and water - just pay for internet. This secure building offers desirable amenities including a gym, party room, and outdoor terrace. Located steps from restaurants, shopping, groceries, and entertainment, with the Rideau Centre LRT station, University of Ottawa, Parliament, and easy access to Highway 417 and Autoroute 5 nearby. With the City of Ottawa pursuing National Historic Site designation for the Byward Market ahead of its 200th anniversary of Bytown in 2027, this neighbourhood continues to offer strong long-term appeal. Whether you're a first-time buyer, government or downtown professional, investor, or downsizer seeking a walkable, lock-and-leave lifestyle, this condo delivers exceptional value in one of Ottawa's most vibrant communities. (id:28469)
Engel & Volkers Ottawa
15 Halley Street
Ottawa, Ontario
Bright and spacious, this home is located on a quiet street in a great Barrhaven neighbourhood, close to parks, schools, shopping, and transit, with no rear neighbours.The main floor offers a functional layout with a formal dining room, a front family room ideal for a home office or playroom, and a separate formal sitting area. The kitchen includes an eat-in area with views over the fully fenced backyard and opens to a spacious family room with a recently updated wood-burning fireplace. A mudroom with laundry and garage access, along with a powder room, complete the main level. (Brand new washer and dryer. Kitchen appliances replaced in 2017) Upstairs features 3 spacious bedrooms (the model was originally designed to accommodate a 4th). The primary bedroom offers space for a desk or sitting area, a walk-through closet with custom built-ins, and an updated ensuite with a glass shower, soaker tub, and dual sinks. Upstairs windows have been replaced, with remaining windows updated in 2008.The finished basement includes a large rec room, 4th bedroom, ample storage, and a rough-in for a future bathroom. The backyard is fully fenced with no rear neighbours and includes a hot tub, hedges, and an apple tree on the other side of the fence. (please note the chain-link fence in the summer photo has been updated to a privacy fence that you see in the winter photo. ) Additional features include a double garage, four-car driveway, roof replaced in 2010, furnace and A/C installed in 2012. (id:28469)
Fidacity Realty
3219 Stockton Drive
Ottawa, Ontario
Welcome to 3219 Stockton Drive, a beautifully updated and affordable three-bedroom, two-bath condo townhouse in the quiet, family-friendly community of Blossom Park. This well-maintained home offers exceptional value with a bright, open-concept main level featuring an upgraded kitchen and spacious living and dining areas. Upstairs, the large primary bedroom includes two walk-in closets, while two additional bedrooms and an updated four-piece bath complete the second level. The lower level is semi-finished and ready for your personal touch, offering a recreation area, laundry, and a convenient two-piece bath. Step outside to enjoy a fully fenced backyard that backs onto a treed green space, perfect for relaxing or entertaining. With recent flooring updates, fresh finishes, and thoughtful upgrades, this home is move-in ready. Located within walking distance to parks, schools, public transit, shopping, and trails, and just minutes from the Ottawa Airport and Hunt Club amenities, it's an ideal choice for first-time buyers or downsizers looking for space and value. Water is included in the condo fees, and the property includes one parking space. Enjoy the best of comfort, convenience, and community at 3219 Stockton Drive, a smart investment and a wonderful place to call home. (id:28469)
RE/MAX Hallmark Realty Group
2221 Circle Place
Ottawa, Ontario
Well-maintained and spacious 4-bedroom, 2.5-bathroom detached home, perfectly situated on a quiet crescent surrounded by mature trees in the highly sought-after neighbourhood of Elmvale Acres. The main level is filled with natural light and offers generous living and dining areas centred around a cozy wood-burning fireplace. The gourmet kitchen provides excellent counter space and storage, while a versatile main-level bedroom/den and a large family room with access to a charming veranda add comfort and convenience. Upstairs, you'll find three well-sized bedrooms and a family bath, providing plenty of space for everyone. The finished lower level offers endless possibilities with a jacuzzi/hot tub and sauna. Step outside to a spacious deck and enjoy the beautifully private backyard, perfect for summer barbecues or children's play. This wonderful home blends comfort, space, and a prime location just moments from parks, schools, shopping, and transit. A rare opportunity in Elmvale Acres, ready for its next chapter. Don't miss the chance to make it yours! Roof 2020, Upper level windows 2010, Furnace 2010. (id:28469)
Right At Home Realty
900 Chipping Circle
Ottawa, Ontario
Location, quality, light, and space come together at 900 Chipping Circle, a premium corner-lot end-unit townhome built in 2021 by award-winning H&N Homes, featuring the highly sought-after Healey model with 2,523 sq. ft. of total living space, including a finished basement and numerous upgrades. This move-in-ready home offers 4 bedrooms and 4 bathrooms, including two private ensuites and three full bathrooms on the upper level, ideal for families, professionals, or multi-generational living. The sun-filled open-concept main level showcases a large kitchen with quartz countertops, a 2025 installed gas cooktop and upgraded maple hardwood flooring throughout the main floor, staircase, and second-floor hallway, creating a seamless and upscale flow, while a gas fireplace anchors the living area for comfort and style. The spacious primary bedroom features a walk-in closet and a luxurious 5-piece ensuite, complemented by upgraded closets in the primary and second bedroom. The double car garage adds rare convenience, and the fully finished basement expands your living options with space for a rec room, home office, or gym, along with a 3-piece bathroom rough-in for future development. Outdoors, enjoy enhanced privacy and functionality with brand-new interlock installed in 2025, a fully fenced yard, and generous outdoor space unique to corner lots with abundant natural sunlight. Located in the heart of Riverside South, close to top-rated schools, parks, transit, and the O-Train station, and within walking distance to Riverside South Secondary School, this home offers both lifestyle and connectivity. Currently tenanted, with vacant possession to be provided on closing-this is a home you truly need to come and see to appreciate. (id:28469)
Royal LePage Integrity Realty
353 Trillium Circle
Alfred And Plantagenet, Ontario
Welcome to 353 Trillium Circle. Built in 2017, this luxurious custom 3 bedroom, 3 bathroom 1,263 sqft detached bungalow with single car garage is located on an oversize lot (frontage: 40.48ft x depth: 106.28ft) in a family oriented street in Wendover while being 10 minutes from Rockland & ONLY 30 minutes from Ottawa. Situated on a prime corner lot, this home is just steps away from parks, an outdoor rink, and within walking distance to local restaurants and a pharmacy. The main level features 9-foot ceilings and a custom kitchen with granite countertops, creating a warm and inviting space for entertaining. The spacious primary suite includes a luxurious ensuite with a soaker tub and walk-in shower, providing a tranquil escape. The fully finished basement is perfectly suited for a mother-in-law suite or adult child accommodation, boasting a bedroom, full bathroom, kitchenette and a cozy natural gas fireplace -the ideal setup for privacy and comfort. Outside, enjoy the covered porch overlooking a fully fenced yard with ample space to park a small RV or car. BOOK YOUR PRIVATE SHOWING TODAY!!! (id:28469)
RE/MAX Hallmark Realty Group
457 Laurette Street
Clarence-Rockland, Ontario
Welcome to Golf Ridge. This house is not built. This 3 bed, 2 bath Middle unit townhome has a stunning design and from the moment you step inside, you'll be struck by the bright & airy feel of the home, w/ an abundance of natural light. The open concept floor plan creates a sense of spaciousness & flow, making it the perfect space for entertaining. The kitchen is a chef's dream, w/ top-of-the-line appliances, ample counter space, & plenty of storage. The large island provides additional seating & storage. On the 2nd level each bedroom is bright & airy, w/ large windows that let in plenty of natural light. . The lower level includes laundry & storage space. A standout features of this home is the the full block firewall providing your family with privacy. Photos were taken at the model home at 325 Dion Avenue. Flooring: Hardwood, Ceramic, Carpet Wall To Wall. (id:28469)
Paul Rushforth Real Estate Inc.
828 Mathieu Street
Clarence-Rockland, Ontario
Welcome to Golf Ridge. This house is not built. This 3 bed, 3 bath middle unit townhome has a stunning design and from the moment you step inside, you'll be struck by the bright & airy feel of the home, w/ an abundance of natural light. The open concept floor plan creates a sense of spaciousness & flow, making it the perfect space for entertaining. The kitchen is a chef's dream, w/ top-of-the-line appliances, ample counter space, & plenty of storage. The large island provides additional seating & storage. On the 2nd level each bedroom is bright & airy, w/ large windows that let in plenty of natural light. Primary bedroom includes an ensuite. The lower level is finished ( or can be left unfinished ) and includes laundry & storage space. The 2 standout features of this home are the Rockland Golf Club in your backyard and the full block firewall providing your family with privacy. Photos were taken at the model home at 325 Dion Avenue. Flooring: Hardwood, Ceramic, Carpet Wall To Wall (id:28469)
Paul Rushforth Real Estate Inc.
465 Laurette Street
Clarence-Rockland, Ontario
Welcome to Golf Ridge. This house is not built. This 3 bed, 3 bath end unit townhome has a stunning design and from the moment you step inside, you'll be struck by the bright & airy feel of the home, w/ an abundance of natural light. The open concept floor plan creates a sense of spaciousness & flow, making it the perfect space for entertaining. The kitchen is a chef's dream, w/ top-of-the-line appliances, ample counter space, & plenty of storage. The large island provides additional seating & storage. On the 2nd level each bedroom is bright & airy, w/ large windows that let in plenty of natural light. Primary bedroom includes a 3 piece ensuite. The lower level can be finished (or not) and includes laundry & storage space. A standout features of this home is the the full block firewall providing your family with privacy. Photos were taken at the model home at 325 Dion Avenue. Flooring: Hardwood, Ceramic, Carpet Wall To Wall. (id:28469)
Paul Rushforth Real Estate Inc.
6 Belvedere Place
Brockville, Ontario
Tucked within a quiet and established cul-de-sac, this stately all-brick residence offers a graceful blend of timeless elegance, thoughtful design, and everyday comfort. From the moment you arrive, its classic curb appeal is enhanced by a charming detached garage, complete with a loft above for abundant storage or creating a unique and functional space for hobbies, entertaining, and practical living alike. Inside, the home unfolds with warm, inviting spaces designed for both relaxed living and memorable gatherings.The heart of the home is a beautifully updated kitchen, renovated in recent years to combine refined style with exceptional functionality, while offering a picturesque view of the lush, private backyard - an ideal setting for preparing meals, hosting guests, or enjoying casual family moments. The main level features laundry room and pantry area, a bright and gracious formal dining room for special occasions, and an inviting living room anchored by a cozy gas fireplace that creates a welcoming atmosphere year-round. Upstairs, three generous sized bedrooms provide peaceful retreats, including a primary suite complete with a private ensuite, while a full additional bathroom serves family and guests with comfort and convenience. Step outside to your own private backyard sanctuary, where lush, mature landscaping surrounds a sparkling in-ground pool and a covered back porch. This serene outdoor retreat offers the perfect backdrop for morning coffee, summer entertaining, afternoon swims, and peaceful evenings under the open sky. With its blend of classic charm, modern updates, and exceptional indoor and outdoor living, this remarkable home offers a rare opportunity to enjoy space, privacy, and enduring appeal in a truly desirable neighbourhood. (id:28469)
Modern Brock Group Realty
1003 Montrose Street
Brockville, Ontario
Welcome to Bridlewood---one of Brockville's most sought-after neighbourhoods. This pristine brick bungalow, circa 1995, offers 3+1 bedrooms, 2 full bathrooms and is priced to sell, making it an excellent opportunity for families, downsizers, or even a multi-generational living arrangement. The main floor features a spacious living room with a cozy gas fireplace and bay window that fills the space with an abundance of natural light. The layout flows seamlessly into the dining area and well-appointed kitchen with ample cabinetry and counter space. Main floor laundry and a secondary entrance lead to a covered back deck -- overlooking the fully fenced backyard-perfect for relaxing or entertaining. Wide hallways provide enhanced accessibility throughout. The primary bedroom is generously sized with a walk-in closet and cheater ensuite. The second bedroom offers excellent storage with dual closets, while the third bedroom is ideal as a home office or nursery. Moving down to the lower level, you'll locate an area that offers so much potential, including the opportunity to create a full in-law or granny suite. A kitchenette area is already in place. This level also features a large family room, additional bedroom, 3-piece bathroom, plus utility, workshop, and storage areas. Bring forth your talents and vision to transform this space into your own. Curb appeal is enhanced by an interlocked driveway and walkway. A must mention is the oversized single car garage! Conveniently located near parks, public transit, amenities, and just 7 minutes to Highway 401. Being sold AS IS, WHERE IS, as the Sellers have not lived in the home. Homes like this are rarely available. Don't delay! Immediate possession is available. (id:28469)
Royal LePage Proalliance Realty
1020 Crestwood Drive
Brockville, Ontario
Welcome to Your Dream Home in Bridlewood! This beautifully maintained and fully updated executive home offers over 2,800 sq ft of elegant living space, featuring 4 spacious bedrooms, 4 bathrooms, and additional space with a fully finished basement with premium upgrades throughout. Step inside to a grand foyer with a sweeping staircase that sets the tone for this warm, stylish home. The main floor features a formal living and dining area, perfect for hosting friends and family. The chef's kitchen is a standout, with custom cabinetry, quartz countertops, stainless steel appliances, and an oversized island ideal for casual dining and entertaining. Just off the kitchen, the cozy family room offers the perfect spot to relax while staying connected to the heart of the home. Enjoy your morning coffee or unwind in the 3-season sunroom, filled with natural light and direct access to the outdoor deck, perfect for BBQs and summer gatherings. Upstairs, the primary suite is a true retreat with a generous sleeping area, space for a yoga room or office, ample closets, and a spa-inspired ensuite with a glass shower and jetted tub. Three additional large bedrooms offer flexibility for kids, guests, or home offices, one with a private 3-piece ensuite. A full 4-piece bath and convenient upstairs laundry complete the upper level. The fully finished lower level includes a media/family room for movie nights, a custom bar with surround sound, a home gym, and a 2-piece bathroom. The garage also features a fitness zone. Additional highlights: Top-to-bottom upgrades Beautifully maintained throughout - Large, bright bedrooms - Modern, elegant bathrooms Move-in ready with pride of ownership Located in family-friendly Bridlewood, it is close to schools, parks, walking trails, the Mac Johnson Conservation Area, shopping, transit, and major routes. This home checks every box! (id:28469)
RE/MAX Hometown Realty Inc
1337 Cuthbertson Avenue
Brockville, Ontario
If you need room to grow or want extra space for a busy family, this home gives you more than 3,000 square feet plus another 1,200 in a finished basement. This two-story home offers 3 plus 1 bedrooms, 3.5 baths, and an attached garage. Whether you have preteens, teens, or an adult child who has moved back home, this place fits the bill. It sits at the end of a cul-de-sac, giving kids a safe spot to play road hockey or enjoy the fenced backyard. The curb appeal is strong, and the pride of ownership shows the moment you arrive. A large foyer welcomes you in. A sitting room, currently used as an office, opens to the dining room, which is perfect for hosting. The kitchen is spacious with plenty of counter and cupboard space, plus an island and room for casual meals. A door off the kitchen leads to the backyard, ideal for pets. The main floor also features a generous family room that works well for gatherings. There is direct access from the garage to the mudroom and a convenient 2-piece bath. Head upstairs to find a standout primary bedroom with great space, his and her closets, and a 5-piece ensuite. This level also includes two more bedrooms, a 4-piece bath, and a laundry room so you no longer need to trek to the basement. The lower level is perfect for teens to hang out or can be converted into an in-law suite. It includes a 4-piece bath, a bedroom, a workout room, a rec room, and a utility room with storage. The backyard is a little oasis. The interlock patio creates a beautiful space to enjoy the warmer months, and there is plenty of room to add a pool or a hot tub if you want to make it even more of a retreat. This home checks all the boxes. Book your private showing today. The lot directly south of 1337, known as 1335, is a vacant parcel and will be offered first to the buyer of 1337 Cuthbertson. (id:28469)
RE/MAX Hometown Realty Inc

