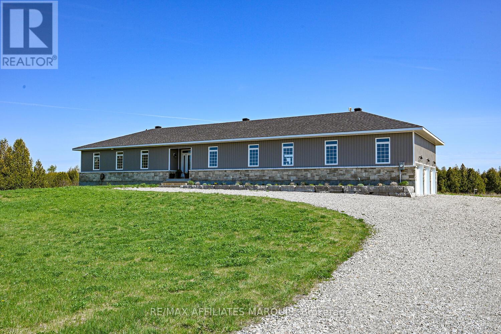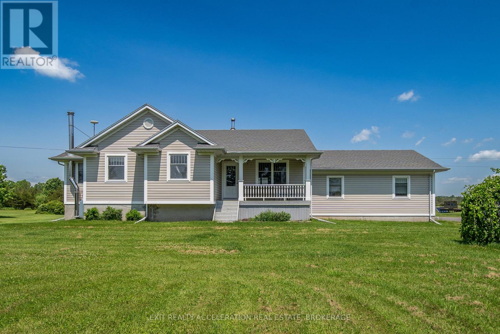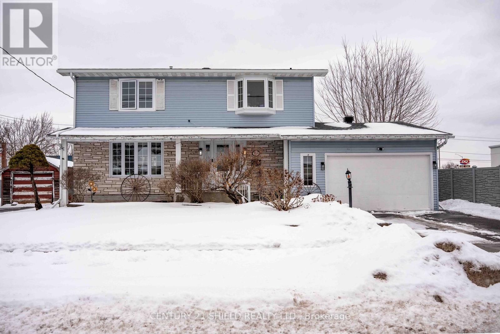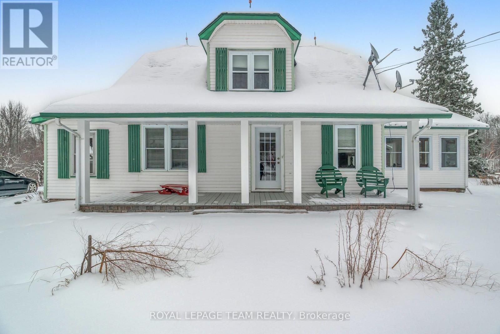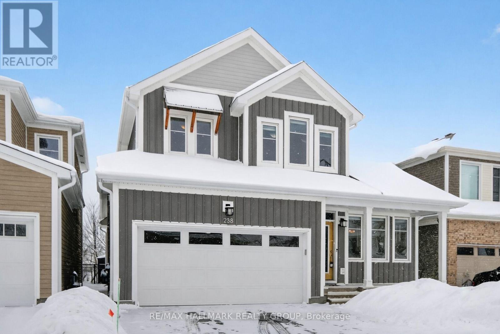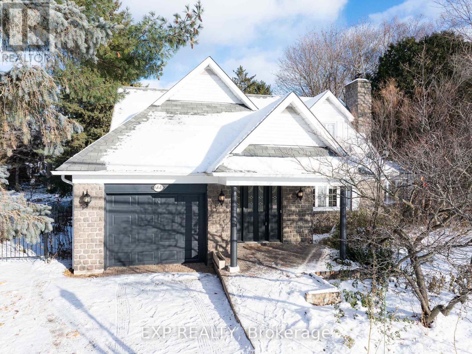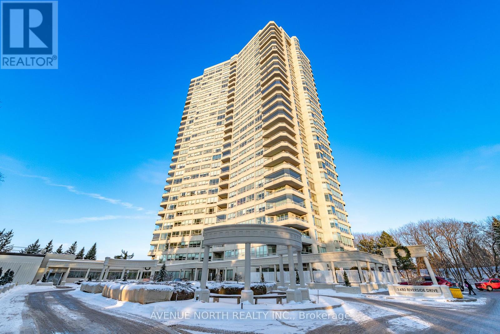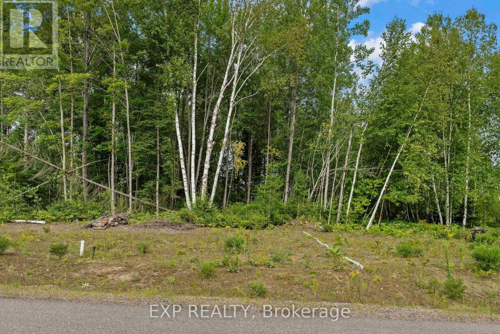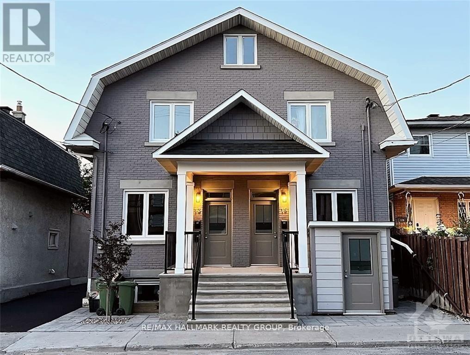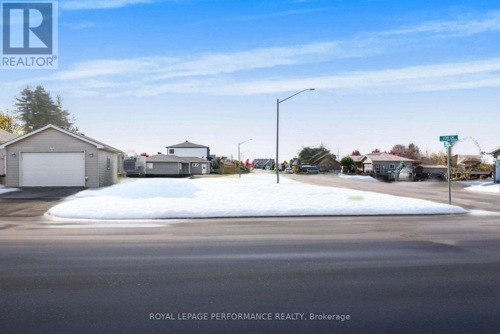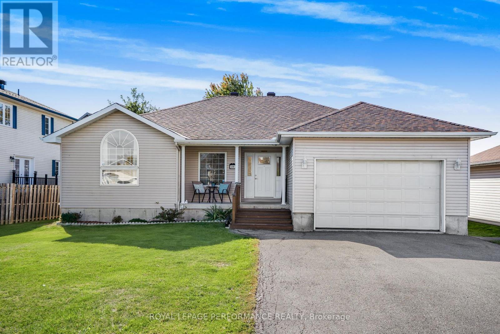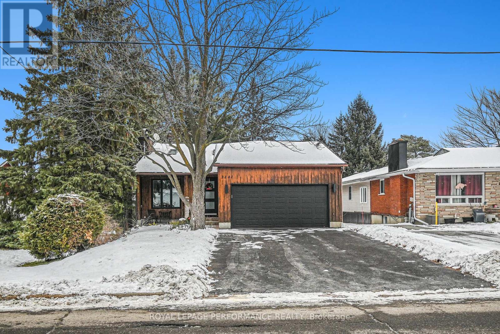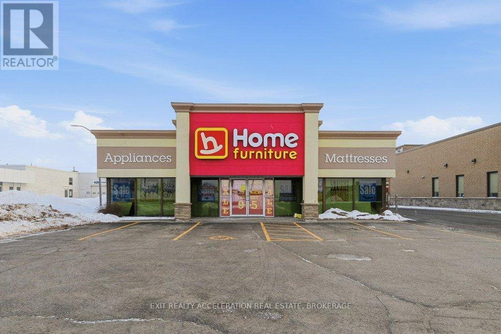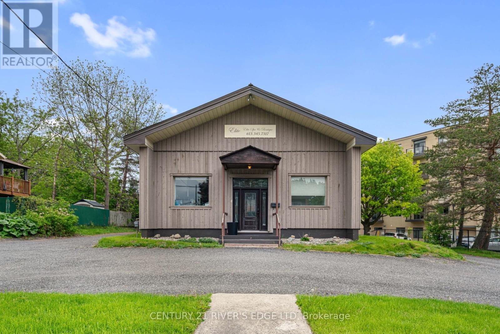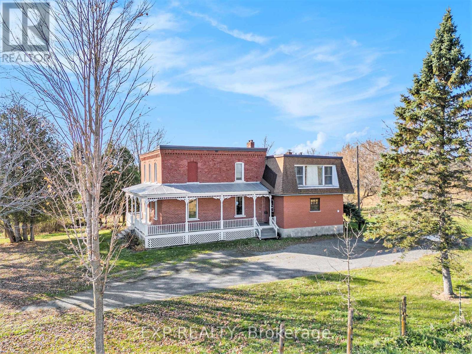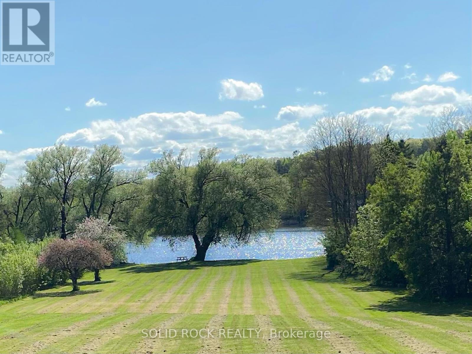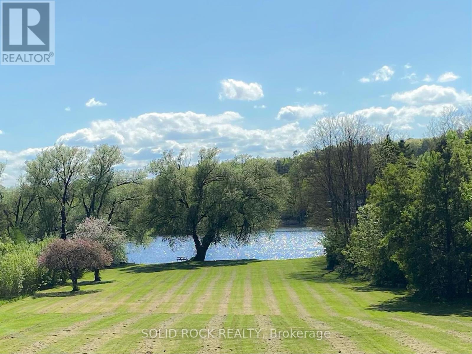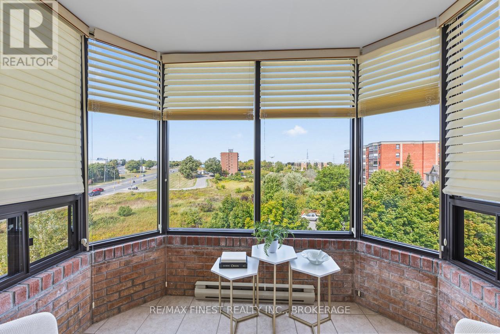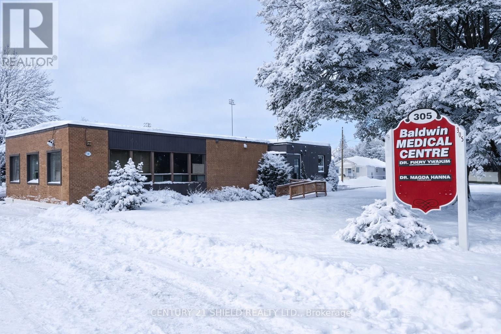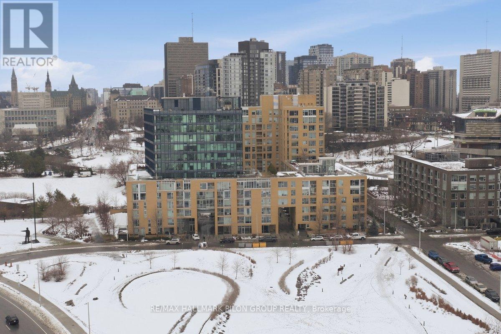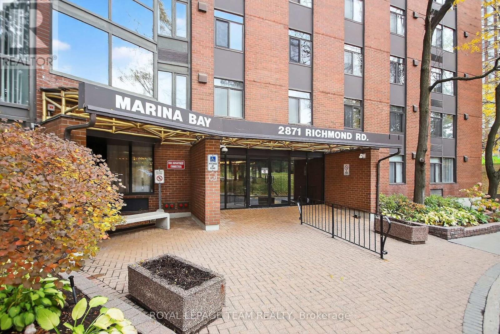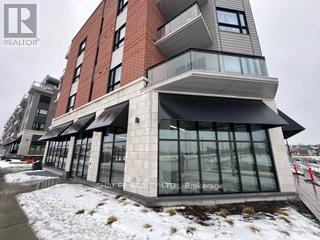2064 Rosedale Road N
Montague, Ontario
Welcome to 2064 Rosedale Rd., in beautiful Montague township. This modern custom 2560 sq. ft. Bungalow, Completed in 2024 offers all the benefits of a modern build without the wait, this home combines thoughtful detail, high end finishings and practicality throughout with 9 - foot ceilings and many gorgeous transom windows. Step inside to a gorgeous foyer that opens to a wide, spacious and bright layout. The formal living room and dining rooms flow seamlessly into inviting family room with cozy propane fireplace open to beautiful, stunning custom kitchen - featuring classic white shaker style cabinets, sleek quartz countertops, large centre island with breakfast seating and stainless steel appliances. With plenty of counter space and smart storage, it's a functional and stylish space for preparing meals and gathering with loved ones. Family entrance provides easy access from oversized 3 - car garage complete with 2 pc bath and laundry. When it's time to unwind, the primary bedroom offers a peaceful retreat complete with a luxurious four- piece ensuite and spacious walk in closet. Two additional bedrooms are spacious and bright and provide plenty of room for family or guests. The full lower level offers endless possibilities, whether you need space for home office, gym, additional bedrooms or even potential in-law suite. Lovely 16x16 composite deck is where you will enjoy your morning coffee and entertain family and friends. Nestled on 3 + private acres just minutes from Smiths Falls and 40 minutes to Barrhaven this home offers the best of rural tranquility with easy access to schools, shopping and community amenities. 2046 Rosedale Road is the perfect place to call home! Call for viewing today! (id:28469)
RE/MAX Affiliates Marquis
1633 Lazier Road
Tyendinaga, Ontario
This charming three-bedroom, two-bathroom home sits on 1.4 acres on a quiet road, offering a peaceful setting just 15 minutes from both Belleville and Napanee. Convenient access to Highway 401 makes commuting easy while still enjoying the space and privacy of a rural property. Inside, the open-concept design creates a bright and welcoming atmosphere. The eat-in kitchen offers plenty of cupboard space and flows into the dining area, where garden doors lead to the deck, an ideal spot for outdoor dining or relaxing. The main level also provides direct access to the attached garage, which features an inside entry to both the main floor and the basement. Downstairs, the fully finished basement adds valuable living space with a large rec room, an additional bedroom, a three-piece bathroom, and ample storage. Whether you're looking for extra space for family, guests, or hobbies, this versatile lower level has plenty to offer. With a generous lot and a convenient location, this home provides the best of both worlds -- a quiet country setting with easy access to nearby amenities. (id:28469)
Exit Realty Acceleration Real Estate
1319 Aubin Avenue
Cornwall, Ontario
Welcome to a home that checks all the boxes-space, layout, location, and a few extras that make it stand out. This well maintained 2 storey is located right in the centre of town, walking distance to all amenities. Upstairs you'll find three good sized bedrooms plus a standout primary suite with a walk-through closet, and cheater access to a large 4 piece bath. The main level offers hardwood floors, a bright living room, and a welcoming dining space. The kitchen is built for the family, with great counter space, bar seating, built-in appliances, and an open view into the den. Step out through patio doors to the large deck, or relax in the sunroom-both spaces warmed by a charming two way wood burning fireplace. The finished basement adds even more living space with a spacious family room and a full 3-piece bathroom. Bonus features include an attached garage, partially fenced yard, and a private hot tub for year-round enjoyment. A warm, comfortable family home in a prime location, come see it for yourself today! ** This is a linked property.** (id:28469)
Century 21 Shield Realty Ltd.
9754 511 Highway N
Lanark Highlands, Ontario
Escape to this fabulous 55 acre hobby farm minutes to public boat launch on White lake. Recent renovations on the main floor of this cozy farmhouse. 4 bedroom with main floor primary Br, bathroom and laundry . Recent addition of a sunroom/office or games room. Eat in kitchen with wood cookstove. Several out buildings, Includes a 2 car garage, newer gazebo, large drive shed, barn, sugar shack with some equipment and lots of storage. Enjoy the rolling hills of Lanark Highlands with a meandering creek, abundance of wildlife and a mature hardwood forest. Trails throughout. Located 10 Mins S of Calabogie. (id:28469)
Royal LePage Team Realty
238 Pursuit Terrace
Ottawa, Ontario
Cavain Series 4T. Step into luxury with this 3+1 bedroom custom-built beauty! Hardwood floors throughout the main floor Featuring a breathtaking great room with cozy electric fireplace, large windows including transom and French patio doors leading to the backyard. Beautiful kitchen with centre island with breakfast bar, sink and dishwasher, granite countertops, stainless steel appliance and is open to the living room and dining room. Main floor Primary bedroom with huge walk-in closet and 3-piece ensuite with quartz countertop and walk-in glass shower. Large main floor laundry room and elegant powder room. Upstairs to the open loft area with room to make this your loft/family room/home office area. Two great sized bedrooms each with a walk-in closet, full 4-piece bathroom. Enjoy an entertainer's paradise in the finished basement with large recreation area, egress windows, fourth bedroom or office and full 4-piece bath. The fenced yard is perfect for gatherings and no rear neighbours! Nestled in a friendly neighbourhood in Richmond. Flooring: Hardwood, Flooring: Carpet Wall To Wall, Flooring: Tile (id:28469)
RE/MAX Hallmark Realty Group
661 Blair Road
Ottawa, Ontario
Located in the prestigious ROTHWELL HEIGHTS, this BEAUTY showcases an exceptional collection of THOUGHTFUL UPGRADES throughout. Recent enhancements include KITCHEN, MAIN FLOOR BATHROOM, DEN, FAMILY ROOM (2016), BASEMENT, UPPER BATH (2025), FRONT METAL GATES SANDBLASTED AND PAINTED (2025), EXTERIOR PAINT (2025), AND BACKYARD DECK (2024), creating a home that is both MODERN AND FUNCTIONAL. Set on a 75x175 LOT with LOW-MAINTENANCE PERENNIALS, STRIKING CURB APPEAL, and PRIVACY FROM MATURE TREES, the home impresses from the moment you arrive. The MAIN FLOOR features a SPACIOUS BEDROOM WITH FULL BATHROOM on one side, ideal as a PRIMARY BEDROOM OR IN-LAW SUITE, while the other side opens to a BRIGHT OPEN-CONCEPT LIVING, DINING, AND KITCHEN AREA. The KITCHEN boasts OFF-WHITE CABINETRY, A LARGE ISLAND, QUARTZ COUNTERS, STAINLESS STEEL APPLIANCES, and FULLY UPDATED LIGHTS through-out, seamlessly flowing into the DINING AREA WITH FLOOR-TO-CEILING WINDOWS AND DOUBLE PATIO DOORS leading to a MASSIVE NEW DECK WITH SCENIC VIEWS, bathing the space in sunlight and offering FOUR-SEASON BEAUTY. A WELL-POSITIONED OFFICE and SPACIOUS FAMILY ROOM complete this level. Upstairs, enjoy TWO GENEROUS BEDROOMS and a NEWLY RENOVATED FIVE-PIECE BATHROOM, while the FINISHED BASEMENT features TWO ADDITIONAL BEDROOMS, A FULL BATH, OPEN RECREATION SPACE, and a WALKOUT ENTRANCE TO THE BACKYARD, ideal for a teenager retreat OR INCOME-GENERATING UNIT. Combining ELEGANT FINISHES, SIGNIFICANT UPGRADES, and SPACIOUS DESIGN, this home presents a rare opportunity to experience THE BEST OF ROTHWELL HEIGHTS LIVING. (id:28469)
Sutton Group - Ottawa Realty
Exp Realty
606 - 1480 Riverside Drive
Ottawa, Ontario
Spacious 1,815 sq. ft. floor plan in the prestigious Classics at Riviera with 3 bedrooms and 2 bathrooms, including a marble-clad ensuite. Featuring an expansive L-shaped living and dining area, oak hardwood flooring throughout and an upgraded white kitchen with stainless steel appliances, granite counters, and the signature luxury finishes that define the Classics. This bright suite offers views of the manicured gardens from its wraparound balcony. The amenity-rich building includes 24 hour concierge service, monitored gated access, indoor/outdoor pools, BBQ area, outdoor tennis courts, squash/pickleball courts, fitness room, hot tubs, sauna, library, underground carwash bay, bike room, games room, and banquet & meeting rooms. Parking & Locker both located on P-1. Parking: #124 Locker: #355. (id:28469)
Avenue North Realty Inc.
00lot14 Birchview Drive
Madawaska Valley, Ontario
Located in Barry's Bay, a vibrant town known for its indoor arena and the stunning Kamaniskeg Lake with its community park and sandy beach, this prime level building lot offers the perfect setting for your dream home. Nestled on a quiet street, the lot is fully serviced with hydro, water, and sewer already installed to the lot line, making it a hassle-free option for building. Whether you're looking to raise a family or retire in a peaceful, close-knit community, this spacious lot provides an ideal lifestyle away from the hustle and bustle of city life. Enjoy endless opportunities for outdoor recreation with scenic roads and trails perfect for walking, running, and biking. A short stroll brings you to the heart of town, where you'll find all essential amenities, while local schools including St. John Bosco Catholic School, Sherwood Public School, and Madawaska Valley District High School are just minutes away. Don't miss your chance to become part of this thriving and picturesque community! (id:28469)
Exp Realty
2 - 15 Marier Avenue
Ottawa, Ontario
Recently renovated top floor in the fantastic area of Beechwood Village, with expansive deck off the Kitchen; perfect for BBQ and entertaining friends and family. Inside the apartment has been recently renovated including kitchen and bath, and comes with in-unit laundry. Tenant pays Rent + Pro-rated portion of the gas, hydro and water/sewer charges (currently $134.25). Parking is an additional $100 per month (if available). There is parking on the street and by permit with the City of Ottawa. Rental Application, Full Credit Check, Proof of Employment and Income, References, Acknowledged Registrant's Disclosure of Interest, and Schedule B to accompany the Agreement to Lease. Close to everything that Beechwood Village has to offer. (id:28469)
RE/MAX Hallmark Realty Group
44 Lori Lane N
North Dundas, Ontario
Build your dream home in this desired and sought after subdivision located in Beautiful Chesterville! This spacious 69.28 ft x 101.71 ft vacant lot offers the perfect opportunity to create your dream home in a welcoming small-town setting. With Hydro, Natural gas, Municipal water, and Sewer services available. Adding incredible value, the lot includes a paved laneway to the garage, and an already-built garage, ready for electrical hookup. This existing structure eliminates the cost and hassle of building a new garage, giving you a head start on your project. Located in a peaceful, family-friendly neighborhood, just minutes from schools, parks, shops, and the South Nation River, this is an ideal spot for those seeking both tranquility and convenience. Whether you're a builder, investor, or future homeowner - this property is a rare find with exceptional potential. Start building your dream today! 24 Hours Irrevocable on all offers. (id:28469)
Royal LePage Performance Realty
40 Lori Lane
North Dundas, Ontario
Welcome to 40 Lori Lane! Located steps to the charming village of Chesterville, this spacious 3+2 bedroom home offers the perfect blend of comfort, style, and small-town living. The open-concept main level is ideal for family gatherings and entertaining, featuring bright, airy spaces that flow seamlessly from the kitchen to the living and dining areas. The primary bedroom is a true retreat, boasting a large 4-piece ensuite and an impressive 5 ft x 9 ft walk-in closet off the bathroom. The finished basement adds incredible versatility, complete with a large family/games room, a cozy living area, two guest bedrooms, and a 3-piece bathroom-perfect for visitors or extended family. An oversized attached garage provides ample space for vehicles, tools, or hobby storage. Located just steps from the South Nation River, this community is a dream for fishing or boating enthusiasts, and is conveniently close to schools, parks, shops, grocery, LCBO and all amenities Chesterville has to offer. Chesterville is known for it's community feel and is proud each year to offer locals and visitors "The Waterfront Market" which is dedicated to bringing the community of Chesterville a rich, dynamic and fresh farmers market experience. Located on the redesigned waterfront, a talented variety of local farmers, makers, producers, crafters, artisans, and small business owners will have their products and goods displayed. It's a beautiful sense of community that is focused on neighbours, agriculture and family! Move-in ready and waiting for its next family-don't miss your chance to call this wonderful property home! A/C 2021, Furnace 2023, Roof 2017/18. 24 Hours Irrevocable on all offers. (id:28469)
Royal LePage Performance Realty
2141 Boyer Road
Ottawa, Ontario
Welcome to this bright and sizeable bungalow located in the heart of Orleans! The main level features an inviting open-concept design with HARDWOOD flooring (2022) throughout the living and dining areas. A cozy fireplace with stylish rustic mantel (2022) and VAULTED ceilings with three skylights create a warm, sun-filled atmosphere that enhances the sense of space. The bright kitchen provides plenty of cabinetry, Pantry and direct access to the deck and beautifully landscaped backyard - a perfect place to relax or entertain. There are three bedrooms on the main floor, including a primary suite complete with a walk-in closet and a RENOVATED modern 3-piece ENSUITE (2022) featuring an oversized shower with a tasteful mosaic tile design. A second NEWLY RENOVATED CHIC 4-piece main bathroom (2025) adds convenience for family or guests. The front foyer includes ceramic tile flooring (2022), a walk-in closet, and there's a handy pantry located just off the kitchen hallway. The finished lower level extends the living space with a large recreation room featuring laminate flooring, built-in Kitchenette, and a sink/wet bar area. You'll also find three additional bedrooms, another renovated 3-piece bathroom with a shower, and a combined laundry/utility room. Outside, the home is framed by a beautiful interlock walkway (2024) and welcoming front porch. The private backyard is fully fenced and hedged, featuring a deck, gazebo, landscaped flower beds, trees, shed (2023) and a charming flagstone raised patio - ideal for outdoor enjoyment. Notable UPDATES include: a brand-new Furnace (2025), Central Air Conditioner (2025), new Windows (2025), Patio Door (2025), Front Door (2023), Roof (2013), ensuring comfort and peace of mind. Perfectly situated within walking distance to neighbourhood parks and the many amenities, shops, and restaurants along Innes Road, this home offers both comfort and convenience! (id:28469)
Royal LePage Performance Realty
447 Centre Street N
Greater Napanee, Ontario
Position your business for success with this well-maintained, stand-alone commercial building ideally located on Napanee's main retail artery, just seconds from Highway 401. Offering approximately 8,500 square feet, the property is currently home to a retail furniture store and is thoughtfully configured to support a wide range of retail uses. Roughly 85% of the space is dedicated to bright, open retail showroom area, while the remaining 15% is efficiently divided between office and warehouse space to support daily operations. With excellent visibility, strong traffic exposure, and convenient highway access, this property presents an outstanding opportunity for an owner-occupied business or investor looking to establish a presence in a prime commercial location. (id:28469)
Exit Realty Acceleration Real Estate
4 Schofield Avenue
Brockville, Ontario
Are your looking for commercial investment space with easy access to the 401 and a steady income in place? Are you looking to start your own Spa/Hairstyling business. Selling with the business or without. Welcome to 4 Schofield Avenue, located centrally and just south of the 401. Close to schools, shopping, a good residential base and an easy walk to the downtown and riverfront area. The building is a wood frame structure on a block foundation offering approximately 3900 Sq Ft of total work space on both levels. See floor plans in Pics. Improvements to the building include roof, siding, windows and doors, wiring, plumbing and heat. The driveway goes completely around the building providing easy enter and exit with ample parking spaces. Currently the upper level and several rooms on the lower level are occupied by the "Elite Spa and Boutique", and specialized tenants, with approximate income of $3150.00 monthly, month to month rental. Its turn key offering with the work stations and accessories and related equipment included with the sale. Take the video tour and view the pictures attached to tell you more about this opportunity being offered. And if you have another use in mind, please check with the City regarding zoning and uses and make it yours. (id:28469)
Century 21 River's Edge Ltd
18873 Kenyon Concession 5 Road
North Glengarry, Ontario
QUICK CLOSING POSSIBLE! Looking for a large family home 1.58 acre lot surrounded by peace & tranquility in a private setting? You've found it! The potential is endless. This 6 bed, 3 bath home even has potential to be two separate dwellings, a great option for multigenerational families. On the main level discover a family room leading to kitchen w/ breakfast nook, living room, office/den space (which could easily be a 7th bedroom!), 4 pc bath & a main level laundry room. There is also a second kitchen completing the main level -perfect for those with extended families! Upstairs 6 good sized bedrooms await, with the primary bedroom being served by a 3pc ensuite. The remaining 5 bedrooms are served by an additional full bath, with one offering cheater ensuite access. Outside green space is there to be enjoyed and a large wraparound deck is ideal for relaxing and taking in your peaceful surroundings. There is also a barn on the property. Two furnaces; 1 wood (2016), 1 oil. Easy to view! (id:28469)
Exp Realty
724 River Road
Ottawa, Ontario
Outstanding Development Opportunity at 724 River Road, OttawaLocated along the Rideau River in the growing Riverside SouthLeitrim community, 724 River Road offers an exceptional development opportunity. This prime 1.57-hectare (3.88-acre) property features approximately 46 metres of frontage on River Road and 50 metres along the river. Situated in a vibrant and rapidly developing area, this site is ideal for a builder or investor seeking to capitalize on Ottawas strong suburban growth.Currently developed with a single detached dwelling, detached garage, and an in-ground pool, the property is designated "Neighbourhood" within the City's Official Plan and "Neighbourhood Low Density" under the new Riverside South Secondary Plan. A concept plan prepared by Fotenn Planning + Design outlines the potential for a Planned Unit Development (PUD) featuring 27 townhomes and 10 additional dwelling units, for a total of 37 residential units and a site density of 44 units per net hectare.Future development will require a Zoning By-law Amendment to transition from the current Development Reserve (DR1) zoning to a residential designation suitable for the proposed uses. Servicing studies, environmental setback confirmations, and site plan approvals will also be part of the development process.With no immediate rear neighbors, beautiful riverfront surroundings, and strong community growth, 724 River Road represents a rare and exciting opportunity to create a thoughtfully planned residential enclave in one of Ottawas most desirable suburban settings. (id:28469)
Solid Rock Realty
724 River Road
Ottawa, Ontario
Outstanding Development Opportunity at 724 River Road, OttawaLocated along the Rideau River in the growing Riverside SouthLeitrim community, 724 River Road offers an exceptional development opportunity. This prime 1.57-hectare (3.88-acre) property features approximately 46 metres of frontage on River Road and 50 metres along the river. Situated in a vibrant and rapidly developing area, this site is ideal for a builder or investor seeking to capitalize on Ottawas strong suburban growth.Currently developed with a single detached dwelling, detached garage, and an in-ground pool, the property is designated "Neighbourhood" within the City's Official Plan and "Neighbourhood Low Density" under the new Riverside South Secondary Plan. A concept plan prepared by Fotenn Planning + Design outlines the potential for a Planned Unit Development (PUD) featuring 27 townhomes and 10 additional dwelling units, for a total of 37 residential units and a site density of 44 units per net hectare.Future development will require a Zoning By-law Amendment to transition from the current Development Reserve (DR1) zoning to a residential designation suitable for the proposed uses. Servicing studies, environmental setback confirmations, and site plan approvals will also be part of the development process.With no immediate rear neighbors, beautiful riverfront surroundings, and strong community growth, 724 River Road represents a rare and exciting opportunity to create a thoughtfully planned residential enclave in one of Ottawas most desirable suburban settings. (id:28469)
Solid Rock Realty
405 - 649 Davis Drive
Kingston, Ontario
Welcome to this bright and spacious top floor, corner unit condo located in a central location in Kingston's west end. With over 1000 square feet and offering 2 bedrooms and 2 full bathrooms, this well-maintained home is filled with natural light and boasts great views with open vista to the north over green space and the Cat Mall. Take advantage of the best views in the building from the enclosed sunroom where you can relax year-round and take in stunning sunset views. The primary bedroom suite includes large closets and a private ensuite bath with a walk-in shower. This quiet concrete-constructed building ensures solid constructions and excellent sound insulation with no noise between units. This condo includes owned (covered) parking, a separate storage locker, and a functional layout ideal for both daily living and entertaining. With just 24 units, this building has a close-knit community and neighbours that look out for each other providing both added security and an active social scene. Enjoy unbeatable convenience right in the middle of the west-end, with shopping, restaurants, transit, and essential services all close by. Whether you're looking to downsize, invest, or step into homeownership, this wonderful property has it all! (id:28469)
RE/MAX Finest Realty Inc.
305 Baldwin Avenue
Cornwall, Ontario
This affordable unit is the perfect commercial office space for someone starting up or branching out on their own. Featuring a choice of 3 good sized room and a waiting area, this location is ideal for entrepreneurs and professionals looking for an office to service clients. Gas is included. Electrical costs are shared with the other tenants. Plenty of parking. All three rooms (basement units) are available for $1000 or 1 single room for $600. (id:28469)
Century 21 Shield Realty Ltd.
905 - 250 Lett Street
Ottawa, Ontario
Experience elevated city living at 250 Lett Street, a rarely available corner-unit condo in the heart of LeBreton Flats that perfectly blends urban energy w/peaceful surroundings. This modern 2-bed, 2-bath residence offers underground parking, private storage locker, & in-unit laundry, delivering both comfort convenience. Inside, the home is bright, stylish, & move-in ready. Upgraded hardwood flooring flows throughout, complemented by granite countertops, custom window coverings, & fresh paint for a clean, contemporary feel. The thoughtfully designed layout includes a spacious primary bedroom w/double-vanity ensuite, while floor-to-ceiling windows flood the space w/natural light. One of the standout features of this condo is its south-west exposure, offering sweeping, unobstructed views that are truly timeless. Overlooking the Ottawa River & LeBreton Flats, the scenery changes beautifully with the seasons, & the sunsets are exceptional. You'll also enjoy a direct view of the annual Bluesfest festival hosted at the Canadian War Museum - no tickets required. Take in live performances from your private balcony or head to the rooftop terrace for your own VIP viewing experience. Located directly along the Capital Pathway, this home is ideal for those who love walking, cycling, or being close to nature while remaining steps from the city core. The nearby Pimisi LRT station provides effortless access to downtown, while vibrant neighbourhoods such as Chinatown, Little Italy, Sparks Street, & Gatineau are all within easy reach. The building is highly efficient & LEED certified, offering an impressive suite of amenities including a rooftop terrace with BBQs, a heated outdoor pool, a fully equipped gym, & a party room for entertaining. With exciting future development planned for the area, this location offers both lifestyle appeal & long-term value. A rare opportunity to secure a turnkey condo with iconic views, premium amenities, and one of Ottawa's most dynamic locations. (id:28469)
RE/MAX Hallmark Pilon Group Realty
1708 - 2871 Richmond Road
Ottawa, Ontario
Spectacular western view of the Ottawa River atop a rare penthouse offering, featuring numerous updates including refinished hardwood floors, elegant crown mouldings, a new Bathfitter tub, upgraded bathroom fixtures in both bathrooms, high baseboards, updated kitchen cupboards, stainless steel appliances, and spacious principal rooms designed for comfort and style. Both bathrooms and the kitchen feature durable ceramic flooring, adding to the home's practical appeal. The building offers wonderful amenities such as a beautiful outdoor pool, racquetball court, sauna, hot tub, party room, library, billiard room, fitness centre, and more, providing a resort-like lifestyle every day. Ideally located just minutes to Bayshore Shopping Centre, public transit, Farm Boy, grocery shopping, and the scenic Ottawa River, this penthouse combines convenience with wonderful flow. Underground parking and an oversized locker are included, and the building itself is quiet, well-run, and offers an abundance of visitor parking. Make Marina Bay your next home. Some photos are virtually staged. (id:28469)
Royal LePage Team Realty
104 - 393 Codd's Road
Ottawa, Ontario
Impressive corner commercial condo unit for sale located in the newly developed 360 Condos building by Mattamy in Wateridge Village. The unit comprises 2,153 sq. ft. with 12' ceiling height. Property Taxes to be determined as it is a new development. Condo fees currently $1,500 per month. A modern open-concept design including lots of large windows to allow lots of daylight and exposure. Brand new space that has not been previously occupied. The neighbourhood is part of a 310-acre master planned community that is growing fast with 1,368 homes currently built as of 2025 and many more are planned in future phases. Ideal for a variety of uses such as retail, restaurant or professional service uses to join and contribute to this lively community. (id:28469)
Shaker Realty Ltd.
104 - 393 Codd's Road
Ottawa, Ontario
Impressive corner commercial condo unit for lease located in the newly developed 360 Condos building by Mattamy in Wateridge Village. Net Rent is $30 per square foot. Taxes to be determined as it is a new development. Condo fees are currently $1,500 per month. The unit comprises 2,153 sq. ft. with 12' ceiling height, a modern open-concept design including lots of large windows to allow lots of daylight and exposure. Brand new space that has not been previously occupied. The neighbourhood is part of a 310-acre master planned community that is growing fast with 1,368 homes currently built as of 2025 and many more are planned in future phases. Ideal for a variety of uses such as retail, restaurant or professional service uses to join and contribute to this lively community. (id:28469)
Shaker Realty Ltd.
1102 - 237 Oak Street W
Gananoque, Ontario
Welcome to your maintenance-free living in the heart of picturesque Gananoque - the perfect blend of comfort, convenience, and low-stress living! This beautifully appointed 2-bedroom, condo offers a thoughtfully designed layout, ideal for those seeking a lock-and-leave lifestyle.Step into a welcoming, sun-filled living space where the open-concept design creates a seamless flow between living, dining, and kitchen areas - perfect for entertaining or everyday comfort.Imagine never worrying about:Exterior maintenance Lawn care or snow removal Building repairs or landscaping.Situated in charming Gananoque, Ontario, known as the "Gateway to the 1000 Islands," this community offers:Beautiful waterfronts and parksLocal shops, cafés, and diningEasy access to boating, hiking, and year-round recreation Convenient commuter access to Kingston and BrockvilleWhether you're hosting guests or planning quiet evenings at home, this condo places you at the centre of small-town charm and big-city conveniences. (id:28469)
RE/MAX Hallmark Realty Group

