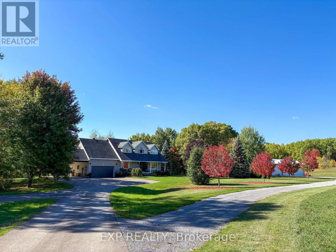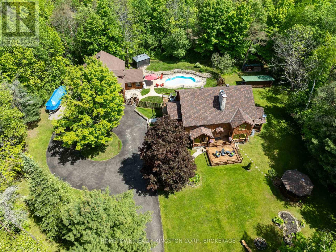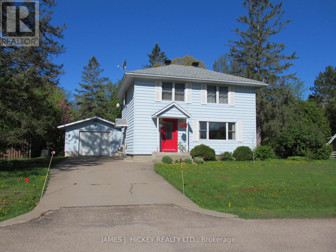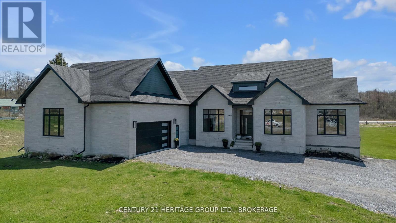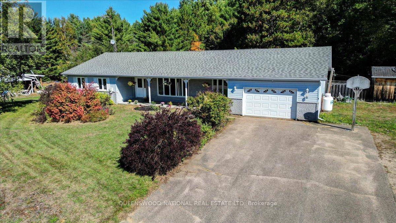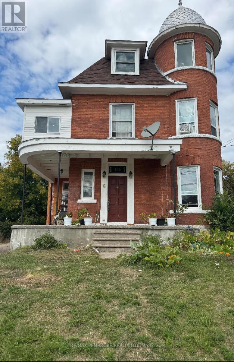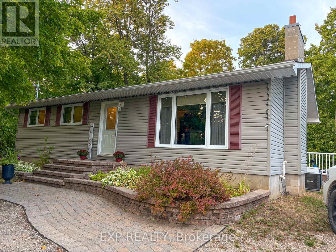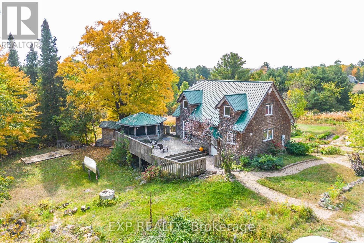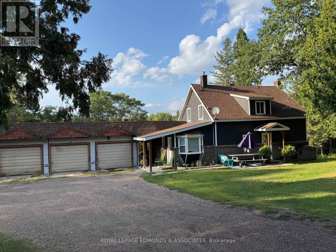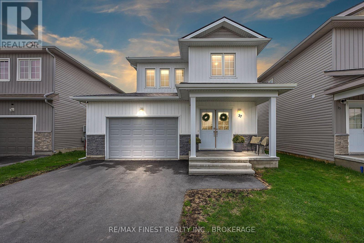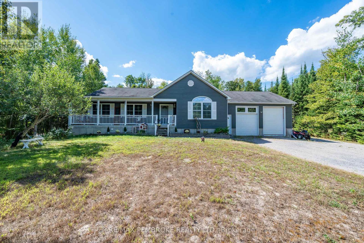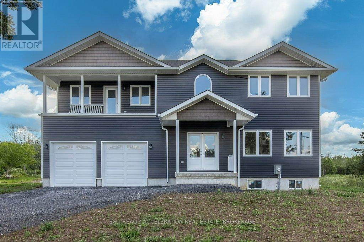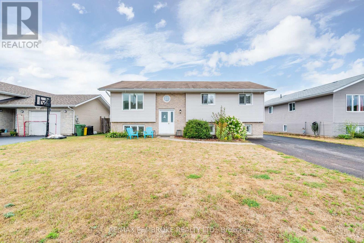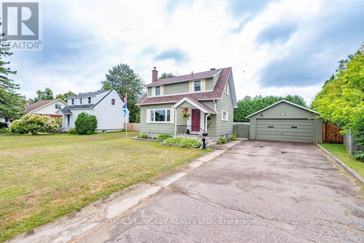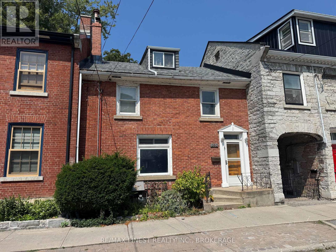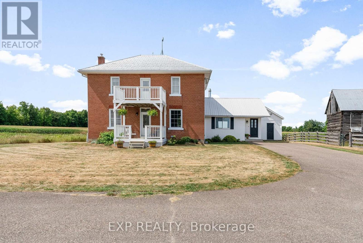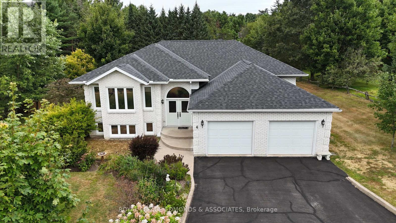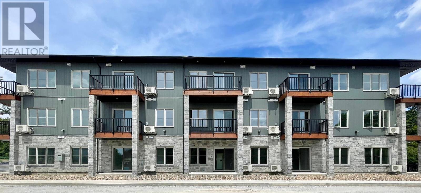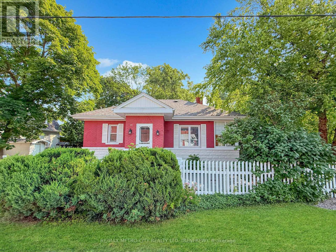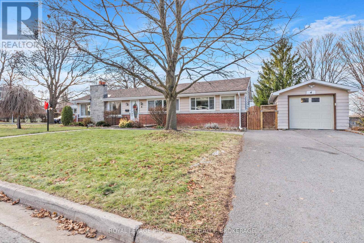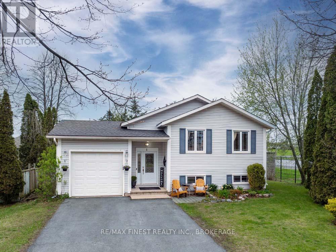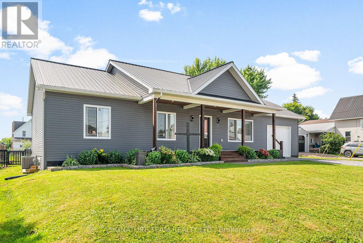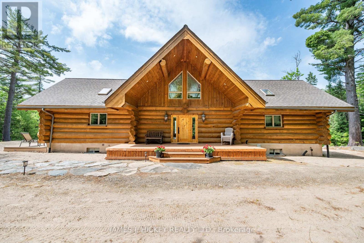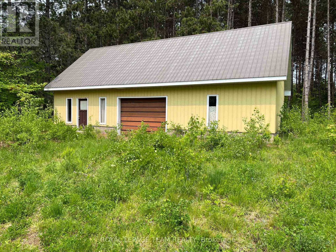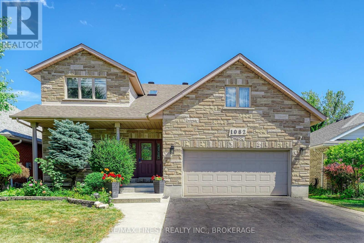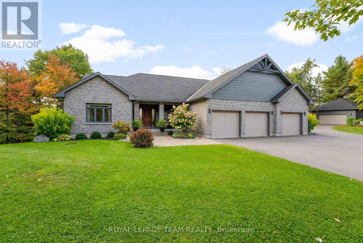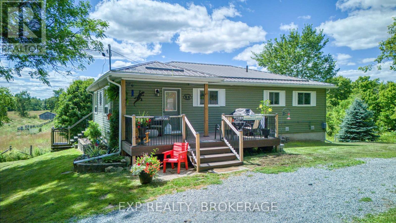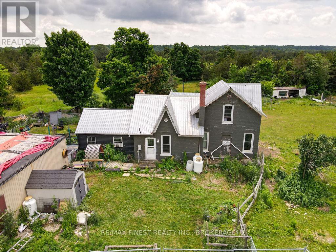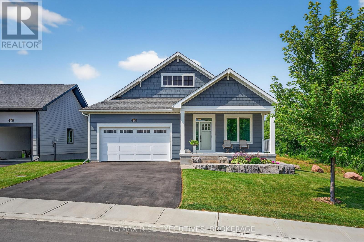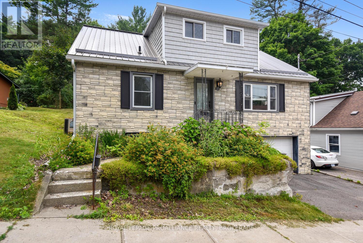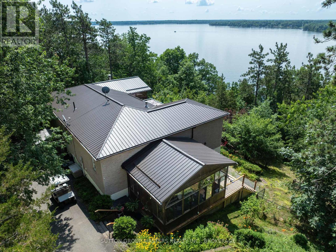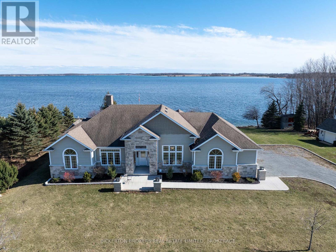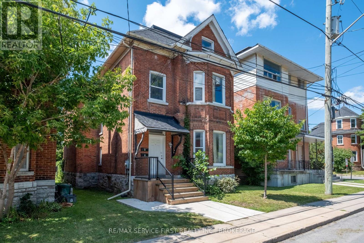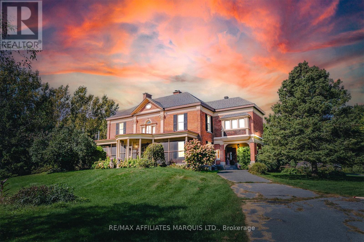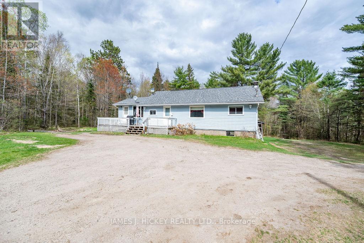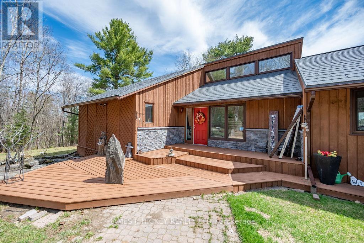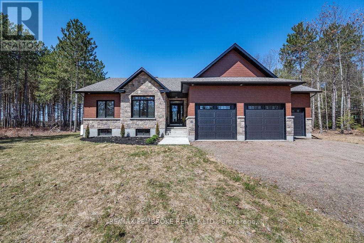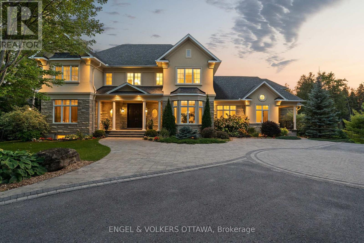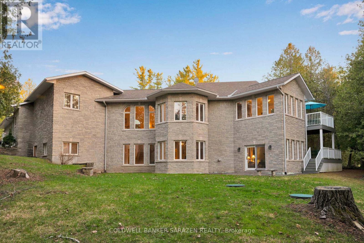353 Ferguson Road
Horton, Ontario
27 Acres of Privacy with Resort-Style Living on a Quiet Dead-End Road. Welcome to 353 Ferguson Road, where 27 acres of landscaped beauty, forested trails, and total seclusion meet a home designed for comfort, family living, and entertaining. Now priced under $1.2M for immediate sale, this exceptional property offers a rare combination of luxury, value, and privacy just minutes from town.Inside, natural light fills the open-concept kitchen, dining, and living areas anchored by a stunning floor-to-ceiling stone fireplace. The thoughtful layout includes spacious bedrooms served by a spa-inspired main bath, with the option to easily add another bathroom adjacent to the gym in the lower level. Step outside to your personal retreat a heated in-ground pool and hot tub, surrounded by manicured lawns, lounging areas, and panoramic views of the countryside. The attached double garage and detached three-bay garage are both insulated and heated, perfect for vehicles, hobbies, or workshop use. Located on a quiet dead-end road with no through traffic, kids can safely bike, explore, and play outdoors in complete privacy. Groomed trails wind through the acreage and lead toward the Bonnechere River, ideal for hiking, snowshoeing, or creating a future riverside retreat. Enjoy the best of both worlds: peaceful country living just minutes from Renfrew, four minutes to the Ottawa River boat launch, and under an hour to Kanata. Upgrade your family life to this dream home! (id:28469)
Exp Realty
199 Kelly's Road
Rideau Lakes, Ontario
Welcome to Wildwood - a beautiful log home country retreat on 3.5 acres located in the Rideau Lakes area, only 10 minutes to Smiths Falls and equal distance between Kingston and Ottawa. Featuring kidney shaped inground pool, gorgeous landscaping, 2 screened in gazebos, firepit, upper & lower decks, plenty of places to relax & enjoy! Upon entry of this home you'll notice cathedral ceilings, 2 storey double sided stone fireplace, hardwood floors, country kitchen with walk in pantry, granite island, peaceful dining room, picturesque views from all the windows, 2 bedrooms & a bathroom on the main floor, Scarlett O'Hara staircase to the upper level with loft, primary suite with walk in closet & 4pc ensuite, a den with door to upper deck overlooking the pool & gardens. The lower level has plenty of space for rec room, storage, workshop & has multi generational living appeal or in law suite potential, with separate access to the backyard. There is also potential multi-generational use! The detached garage is amazing with room for 2 cars plus all the toys, radiant floor heating, hydro & water, another office space, mudroom area for the pool, and an upper loft that could be used as a games room, gym , studio or many other uses. (id:28469)
Hometown Realty Kingston Corp.
8 Tweedsmuir Place
Deep River, Ontario
This beautifully maintained 4-bedroom family home is located in a very desirable neighborhood close to Schools, shopping, parks and playground. Features a sun-filled eat-in kitchen, a large formal dining room, living room with a cozy free-standing gas fireplace, 2pc. bath complete the main floor, 4 spacious bedrooms with 4pc bath on the second floor with gleaming professionally finished hardwood flooring. Also features a full basement with a Rec Room, 3pc bath, workshop and utility room. Recent Gas furnace and Central Air and a single detached garage. A large Lot with rear gate to Laurier Ave. Don't miss it, call today! 24hr irrevocable required on all Offers. (id:28469)
James J. Hickey Realty Ltd.
245 Mann Drive
Kingston, Ontario
Welcome to 245 Mann Drive, an extraordinary 5-bedroom, 3.5-bathroom custom homeset on an estate-sized lot in the sought-after community of Gibraltar Estates. With over4,600 square feet of thoughtfully designed living space, this home blends elegant form with everyday function, making it perfect for families, entertainers, and multi-generational living. The exterior showcases striking stone and Hardie board finishes, setting the tone for the quality and craftsmanship found throughout. Step inside to a dramatic 20-foot vaulted ceiling, floor-to-ceiling windows, and a spacious open-concept layout that offers light, warmth, and a feeling of home. At the heart of the home is a chef-inspired kitchen featuring an oversized quartz island, open shelving, brick backsplash, high-end appliances Including a propane stove with double ovens, and a large walk-in pantry. The adjacent dining area easily accommodates extended family and friends ideal for hosting holiday dinners or lively get-togethers. The main-floor primary suite is a true sanctuary with his-and-her walk-in closets, a private walkout to the upper deck, and a spa-like ensuite featuring dual vanities, a luxurious soaker tub, and an impressive 10-foot walk-in shower. A private office, 2 large bedrooms and main-floor laundry add both convenience and flexibility to your day-to-day life. The fully finished walkout lower level offers two more generous bedrooms, a full bath, a home gym, games room, and a cozy den with a fireplace ideal for teens, guests, or in-laws needing their own space. Outside, enjoy a covered upper deck, a swim spa, and stunning sunset views. This home was built to impress and designed to live in, offering the perfect blend of luxury, comfort, and functionality. If you've been waiting for something truly special, this is the home that checks every box. (id:28469)
Century 21 Heritage Group Ltd.
11876 Opeongo Road
Madawaska Valley, Ontario
This spacious executive family home on 0.69 Acres is nestled in the hills of the Madawaska Valley surrounded by lakes and minutes from the town of Barry's Bay. An inground newly lined pool lets you enjoy your own private resort, great for gatherings, family fun and also keeping fit! There are 4 bedrooms, 2 bathrooms, laundry room , 2 family rooms, a dining room and eat in kitchen with a sweet breakfast nook all on the main floor so perfect for main floor living. The lower level has another family room, a walk in cedar closet for all your woolen goods and blankets and a workshop space. There is a large foyer entrance from the attached garage handy for all your winter boots and accessories. The property includes a fenced inground pool and a separate fenced dog run. The many updates include a new roof in 2024, a new propane furnace 2024, new deck 2025, water softener 2024, new liner in the pool 2025, pool pump 2024, central air conditioning added 2018, newer flooring in all 4 bedrooms, some painting. This is a wonderful country home just minutes from town where you can access a great Hospital, Schools, shopping, churches and many activities and clubs to join. Just down the road is a beautiful Horse Riding Establishment that gives lessons if you are keen on horses. All furnishings are AI generated for space/sizing purposes only. (id:28469)
Queenswood National Real Estate Ltd
6 True Love Street
Whitewater Region, Ontario
Investors, contractors or homeowners looking for a property with a ton of potential, get ready for True Love. This Queen-Anne style victorian home is a truly magnificent opportunity in the heart of Cobden. With 7 bedrooms, 5 bathrooms, large kitchen and plenty of living space, this home could be perfect for a growing family, multi-generational living or a great investment. Outside, a large detached garage, in-ground pool and expansive back yard provide even more opportunity. Book your showing today! Property is being sold "AS IS" (id:28469)
RE/MAX Pembroke Realty Ltd.
1118 Francis Street
Greater Madawaska, Ontario
Welcome to this charming bungalow on a quiet, scenic dead-end road in the heart of Calabogie. Surrounded by mature trees and natural beauty, this property offers the perfect blend of privacy and convenience. Just minutes to Calabogie Peaks Ski Hill, the golf course, and village amenities. Inside, the main level features an open-concept kitchen, dining, and living area anchored by a stunning floor-to-ceiling fieldstone fireplace with a newer airtight wood insert. Three comfortable bedrooms and a full four-piece bath complete this level.The finished basement extends your living space, ideal for a family rec room and home office. Outdoors, enjoy summers by the above-ground pool and expansive back deck overlooking the surrounding bush. Perfect for young families or anyone who loves to entertain. This Calabogie gem offers four-season living in a sought-after recreational community. (id:28469)
Exp Realty
1197 Lower Spruce Hedge Road
Greater Madawaska, Ontario
This property is more than just a home; it's a lifestyle. Embrace the freedom of space, the joys of gardening, and the beauty of rural living. Whether you're a nature enthusiast, an aspiring homesteader, or simply seeking a peaceful retreat, this property has it all. 17 acres with ample road frontage and mostly flat terrain. It opens up a world of possibilities. Whether you dream of expanding your gardens, building additional structures, or simply enjoying the wide-open spaces, this property can accommodate your vision. Step inside to be greeted by the inviting ambiance of exposed cedar beams on the main floor. Upstairs you will find the master bedroom that features a screened-in walk-out patio overlooking the private backyard and gardens. If you have a green thumb, you'll fall in love with the extensive gardens and the fully-equipped gardening area that this property boasts. Grow your own produce year-round in the indoor growing room, then expand to the outdoor greenhouse for summer ** This is a linked property.** (id:28469)
Exp Realty
375 Cedar Sands Roadway Road
Rideau Lakes, Ontario
Welcome to your lakeside getaway, where sunsets come standard and peace and quiet are expected. This charming 3-bedroom, 1-bathroom waterfront cottage offers direct access to Lower Beverly Lake. Whether you're sipping morning coffee on the large deck overlooking the water, hopping in your boat to explore this amazing lake or launching a kayak for an afternoon paddle, you'll find serenity right outside your door. The cottages layout is thoughtful and practical. The spacious primary bedroom offers a restful retreat, while two additional bedrooms provide space for family or guests. Step outside, and you'll discover even more to love. The property includes not one, but two sheds ideal for your gear, tools, or a future hobby space as well as a detached garage. The outdoor area offers room to gather, garden, or simply soak in the sights and sounds of nature. Located just a short drive from Kendrick's Park, a great spot for picnics and swimming, and less than 15 minutes from area villages, this cottage combines the beauty of natural surroundings with convenient community access. You are also 40 minutes from Kingston and Brockville. Whether you're looking for a weekend escape or a place to call home, this lakeside property blends comfort, function, and relaxation in one inviting package. Bring your fishing rod and your imagination this is the start of your next adventure. (id:28469)
Bickerton Brokers Real Estate Limited
27 Stencells Road
Laurentian Valley, Ontario
Discover the perfect blend of history, charm, and modern comfort with this renovated century home set on 97 acres of land. Featuring 2 bedrooms and 2 bathrooms, this thoughtfully updated home retains its character while offering todays conveniences. A spacious 3-car garage and two small barns add versatility for storage, hobbies, or hobby farming. The land is a scenic mix of cleared fields and mature trees, with a small creek meandering through the property. Offering incredible privacy, this property is ideal as a country retreat, family homestead, or investment opportunity with potential to sever. All this just 15 minutes from Pembroke, providing the best of rural living with easy access to town amenities. Please allow 24 hours irrevocable on all offers. (id:28469)
Royal LePage Edmonds & Associates
37 Brennan Crescent
Loyalist, Ontario
Welcome to 37 Brennan Crescent, a beautifully maintained home built in 2020, offering 3 spacious bedrooms and 2.5 bathrooms. The main level features a large, welcoming foyer with a convenient 2pc bathroom, leading into an open-concept kitchen with a generous pantry and an island with breakfast bar, all overlooking the bright living and dining areas. Upstairs, you'll find three large bedrooms, two full bathrooms, and a convenient laundry area. The primary suite boasts a walk-in closet and a luxurious 5-piece ensuite with a walk-in shower, double vanity and a tiled soaker tub surround. Step outside to enjoy a fully fenced backyard complete with a deck and gazebo, perfect for entertaining or relaxing. Located just minutes from Highway 401 and the amenities of Odessa, this move-in-ready home is waiting for you! (id:28469)
RE/MAX Finest Realty Inc.
625 Forest Park Road
Laurentian Valley, Ontario
Custom-Built Bungalow on nearly an acre lot! Welcome to this quality-built bungalow, perfectly situated on a picturesque 0.965-acre lot on sought-after Cotnam Island. Offering a bright and open floor plan, this home features a spacious living room, a formal dining area, and a well appointed kitchen complete with a pantry. The main level hosts three bedrooms, including the inviting primary suite with an oversized closet and private 3-piece ensuite. A large 4-piece bathroom with a tiled shower and relaxing whirlpool tub completes the main level. The full walkout lower level provides endless potential, ready for your finishing touches. Outside, enjoy a private backyard with mature trees and peaceful green space as your backdrop. Additional highlights include: Oversized attached double garage, Central air conditioning, forced air propane furnace, ICF foundation Ideally located across from George Matheson Park with public access to the Ottawa River, and just a short drive to Pembroke and Beachburg, this custom home truly has it all! 24 hour irrevocable on all offers please (id:28469)
RE/MAX Pembroke Realty Ltd.
3268 County Rd 9
Greater Napanee, Ontario
Welcome to your dream home with breathtaking views of the Bay of Quinte! This stunning 3-bedroom, 3-bathroom 2 story is situated on County Rd. 9, offering an exceptional living experience for outdoor enthusiasts. 9' ceiling in the living room. The kitchen is a chef's delight, featuring elegant countertops, complemented by a matching island that offers both functionality and style. Engineered hardwood flooring flows seamlessly throughout the main floor, adding a touch of warmth. The 2nd floor has 3 beautiful bedrooms. The primary bedroom is a tranquil retreat, complete with an ensuite bathroom and a convenient walk-in closet Walk out to the beautiful covered balcony to view the Napanee River, The built in 25' long, 2-car garage provides inside access to the home, ensuring that you stay comfortable and protected from the elements year-round. Situated a mere 10 minutes from Napanee or a local boat launch in the other direction, this property offers the best of both worlds. (id:28469)
Exit Realty Acceleration Real Estate
45 Spruce Street
Petawawa, Ontario
Welcome to 45 Spruce Street! Your New Home in the Heart of Petawawa! This family home offers the perfect blend of comfort, space, and convenience, featuring 3+1 bedrooms and 2 full bathrooms. Step inside to discover warm laminate flooring throughout the bedrooms and a bright, open-concept layout designed for modern living. Enjoy the ease of main floor laundry and entertain effortlessly in the spacious living and dining areas. The patio doors lead out to a two-tiered deck, ideal for BBQs and outdoor gatherings, overlooking a fully fenced backyard perfect for kids, pets, and privacy. This property also includes a large detached 2-car garage, offering ample storage and workspace. Whether you're hosting friends or enjoying a quiet evening at home, 45 Spruce Street offers the lifestyle you've been looking for all just minutes from local amenities in a sought-after Petawawa neighbourhood. Don't miss your chance to call this home yours! Book your showing today! All offers must contain a 24 Hour irrevocable. (id:28469)
RE/MAX Pembroke Realty Ltd.
25 Laurentian Street
Deep River, Ontario
This delightful 1.5-storey home boasts a welcoming front foyer leading into a bright living room featuring an air-tight wood fireplace, perfect for cozy evenings. The sun-filled kitchen and dining area are enhanced by beautiful oak cabinetry. Upstairs, you'll find two generously sized bedrooms and a tastefully updated 4-piece bathroom. The finished basement offers a spacious recreation room, a convenient 2-piece bath/laundry area, and a utility room, ideal for additional storage. Outside, enjoy your own private retreat with a large, country-sized lot, a double garage, and a stunning 20' x 40' inground pool, perfect for summer relaxation. Additional features include gas heating, central air conditioning, and included appliances: fridge, stove, washer, and dryer. New roof 2025. Don't miss this rare combination of comfort and outdoor living! Minimum 24hr irrevocable on all Offers (id:28469)
James J. Hickey Realty Ltd.
202 King Street E
Kingston, Ontario
Spacious 5-Bedroom Downtown Kingston Rental Steps to Queens, KGH & Waterfront! Prime Location: 202 King Street East walk to Queens University, Kingston General Hospital, waterfront trails, Market Square, and downtown shops & cafés. Highlights: ~ 5 Bedrooms(including main floor bedroom & private 3rd-floor master suite with ensuite); ~ 3 Full Bathrooms main bath with jet tub, walk-in shower & Laundry; ~ Main floor living room + rear family room/office; ~ Efficient kitchen with Island; ~ Walkout to limestone-lined backyard &patio; ~ In-home laundry (2 sets of washer/dryers):~ Carpet-free, central air, gas hot water boiler heat; ~ Possible on-street parking for low monthly fee. Perfect for professionals, families, or students seeking a spacious home in the heart of Kingston.$4,000/month plus utilities. One On-Street Parking pass available from the City of Kingston at a low monthly cost. Please contact the City of Kingston to verify cost & availability of on Street Parking Spot. (id:28469)
RE/MAX Finest Realty Inc.
1382 Lochwinnoch Road
Horton, Ontario
Welcome to 1382 Lochwinnoch Road - a truly special 13-acre property offering the perfect blend of country charm, privacy, and modern convenience. Nestled back from the main road in a picturesque setting, this well-maintained and much-loved 2-storey brick century home features 3 bedrooms and 2 bathrooms, exuding warmth with its original wood doors, solid wood trim, and timeless character throughout. Outside, you'll find everything you could dream of in a country retreat: an insulated and heated oversized 3-bay garage/workshop, multiple outbuildings for endless storage, and a peaceful creek in the backyard. Spend warm summer days relaxing on the deck or floating in the above ground pool. The paved parking area makes access easy, while the metal roof provides durability and peace of mind. Whether you're enjoying evenings on your private acreage, working in the shop, or exploring nearby recreation, this property checks every box. Located just minutes from Highway 17 for an easy commute, and close to the Ottawa River for outdoor enjoyment, its an ideal balance of tranquility and convenience.This is more than just a home - its a lifestyle. A warm, cozy, and inviting property that makes loving where you live effortless. (id:28469)
Exp Realty
4 Jamie Crescent
Petawawa, Ontario
This property is a stunning 1950 sq ft. raised ranch home, ideally located near Garrison and CNL, offering a perfect blend of comfort and style. The expansive, beautifully landscaped lot houses a solar-heated saltwater pool that promises low maintenance and endless enjoyment. The home features a double attached garage that is both insulated and heated, plus an additional 20x16 garage for extra storage or recreational vehicles. The lower level is an entertainer's paradise, boasting a spacious family room, a separate games room with a bar area, a fourth bedroom, a third bathroom, and ample storage space. The main level includes a four-season family room with a vaulted ceiling, skylights, and two cozy fireplaces, providing a perfect retreat for relaxation. With a modern gas furnace installed in November 2021 and new shingles added in 2020, this home is move-in ready. This home can easily be made into a 6 bedroom home is needed. Note that a 24-hour irrevocable period is required on all offers, ensuring a smooth transaction process. (id:28469)
Royal LePage Edmonds & Associates
301 - 78 A Queen Street
Bonnechere Valley, Ontario
For Rent; A stunning brand new two bedroom two full bath apartment in Eganville, perfect for seniors or professionals seeking a low-maintenance lifestyle. This second floor unit in an elevator serviced, secure building offers a private balcony with lovely views of the valley. The primary bedroom features a walk in closet, wonderful tiled ensuite bath with walk in shower. The modern white kitchen with elegant black trim and subway tiled backsplash is more than you would expect to see in an apartment and the granite counters makes this the talk of the town. All kitchen major appliances are included and each unit has its own laundry hook-up, HRV system, full sized hot water tank and heat pump for your individually controlled A/C. In floor heating that is controlled in each unit is included in your rent as is water, sewer and parking. Hydro and internet/ phone is the tenants responsibility. Eganville is a great family friendly community surrounded by nature! (id:28469)
Signature Team Realty Ltd.
19 Lorne Street S
Renfrew, Ontario
Ideally located close to all amenities and backing onto a ravine this two bedroom bungalow has much to offer. With loads of curb appeal, once inside you will find many windows allowing for much natural light throughout the home giving it a warm feeling in every room. The living room has gleaming hardwood floors and a natural gas fireplace, the kitchen is quite spacious as is the primary bedroom that has a three season room off it that is full of windows overlooking the side yard. The second bedroom is smaller but sufficient and the bathroom has a walk in tub. The basement is partially finished with laundry, a rec room, and added storage. The rear yard offers great space and privacy. The home has efficient natural gas heat and central air to keep you comfortable year round (id:28469)
RE/MAX Metro-City Realty Ltd. (Renfrew)
4 Strathcona Crescent
Kingston, Ontario
Strathcona Park. Sprawling 1400 Bungalow perfect for retirees or a young family looking for a great neighbourhood. This classic one level layout features 3 bedrooms, 1 full bath, a spacious kitchen, formal dining room, and lovely living room with gas fireplace. The unfinished basement provides additional living space opportunities. Central Vac, roof shingles (2017), lots of newer windows, forced air gas heat, and a detached garage..this home that is so close to shopping, public transit, parks and great schools. (id:28469)
Royal LePage Proalliance Realty
1 Heritage Drive
Loyalist, Ontario
Nestled in a highly desirable neighbourhood in the historic Bath area, this elevated bungalow seamlessly blends modern elegance with family-friendly comfort. Offering a blend of modern style and family-friendly function, this 3+1 bedroom, 2 full bathroom home is designed for both comfort and entertaining. The main level features an open concept layout with lovely hardwood floors in the living and dining area and a contemporary kitchen with loads of cupboard space. A large skylight floods the front Foyer with natural light, creating a warm and inviting atmosphere. The spacious primary bedroom includes a walk-in closet, and access to the beautifully finished bathroom. Downstairs, enjoy an oversized lower level perfect for gatherings with a cozy gas fireplace, stylish bar, games area, and a generous den ideal for a home office or guest space. Step outside to a fully fenced, extra-large backyard, perfect for kids, pets, or hosting summer BBQs. With 1203 sq ft of living space (plus the finished lower level), this home is ideally located near local amenities and just steps from two scenic parks with beaches. A modern, move-in ready gem in a community rich in charm, this is the one you've been waiting for! (id:28469)
RE/MAX Finest Realty Inc.
17 Meadow Street
Whitewater Region, Ontario
Welcome to your dream home! This beautifully crafted bungalow, built in 2021, offers a perfect blend of craftsman design and functional living. Nestled in a serene and friendly neighborhood, this property is ideal for those seeking a peaceful retreat while still being conveniently located for commuting.As you approach the house, youre greeted by a charming covered porch that invites you to relax and enjoy the surroundings. Step inside to discover an inviting open-concept layout that seamlessly connects the kitchen, living room, and dining area perfect for entertaining family and friends. The spacious kitchen features modern appliances, ample counter space, and stylish cabinetry that will inspire your culinary creations.The living area is bathed in natural light, creating a warm and welcoming atmosphere. From here, you have easy access to the expansive outdoor deck, where you can host summer barbecues or simply unwind while enjoying the view of your excellent yard. The fenced-in area is perfect for your furry friends, providing a safe space for them to play and explore.This lovely home boasts three well-appointed bedrooms, including a main bedroom that serves as a private sanctuary. The main suite features an en suite bathroom for added convenience and a generous walk-in closet that provides abundant storage.Additional highlights of this property include an attached garage for easy access and ample parking, as well as the benefits of living in a small community that fosters a sense of belonging.With its modern features, spacious layout, and excellent location for commuting, this bungalow is not just a houseit's a place to call home. Dont miss your chance to experience the perfect blend of comfort and style in this exceptional new build! (id:28469)
Signature Team Realty Ltd.
276 Colton Creek Road
Head, Ontario
Experience serene riverfront living with this stunning log home set on 19.7 private acres, offering over 1,500 feet of frontage along the majestic Ottawa River. Perfectly positioned to capture breathtaking views, this beautifully crafted residence welcomes you with an inviting foyer leading to a spacious living room, complete with cathedral ceilings and a striking stone airtight fireplace. The custom quality kitchen is designed for both function and style, featuring quartz countertops and a generous island ideal for meal prep or casual dining. Sliding patio doors open to an expansive two-level deck, perfect for entertaining or simply relaxing as you soak in the natural beauty surrounding you. The open loft provides a cozy retreat or the perfect space for a home office. The main floor primary bedroom offers a peaceful haven with a luxurious 4-piece ensuite and a deep soaker tub. Downstairs, the lower-level features three additional bedrooms, a full bath, ideal for the whole family or guests, laundry room and a utility room with its own exterior entrance. Outside, a pristine sand beach and quality custom dock, a remarkable 3-bay garage includes a heated workshop and loft storage, offering ample space for all your tools, toys and recreational gear. Whether you're seeking a year-round residence or a luxurious getaway, this one-of-a-kind riverfront property delivers comfort, privacy, and breathtaking scenery. Terrific fishing and hunting, minutes to the main snowmobile and ATV trail system, Dont miss your chance to own this exceptional retreat call today. Please allow a minimum 24-hour irrevocable on all offers. (id:28469)
James J. Hickey Realty Ltd.
18500 Highway 60 Highway
Madawaska Valley, Ontario
Excellent one acre building lot located just outside of town close to all amenities. This lot is flat and already has an entrance off Hwy 60. There is a large work shop approximately 1056 square feet with a full loft on top. The shop is approximately 44x24 feet. The shop has a block foundation, metal siding and metal roof. The floor of the shop is poured concrete. Hydro is available at the road. The lot is very private with a large 60 acre privately owned parcel to the rear. Barry's Bay is know for its fabulous snowmobile and ATV trails. Barry's Bay is surrounded by a great number lakes providing excellent fishing and boating. (id:28469)
Royal LePage Team Realty
1082 Caitlin Crescent
Kingston, Ontario
Prime West-End Gem Backing Onto Private Green Space! Over 4,000 Sq. Ft. of Updated Living Space. Location, Luxury, and Lifestyle! Come together in this stunning 4+1, 4 Bath executive home. Over 4,000 sq. ft. of beautifully finished living space with upgrades throughout. The main floor offers o a chef-inspired kitchen, featuring granite countertops, high-end appliances, large laundry room as well as large living and dining rooms and a layout perfect for entertaining. The Grand Staircase will take you upstairs to 4 beds 2 baths or to the Walk out basement with Huge rec room - home gym and 5th bedroom. This home is tucked away in one of Kingston's most sought-after neighbourhoods, just minutes from Kingston's top-rated schools, premier shopping, recreation centres, and professional services, this home is perfectly located for families and professionals alike. (id:28469)
RE/MAX Finest Realty Inc.
2803 Centennial Lake Road
Greater Madawaska, Ontario
Experience the pinnacle of year-round waterfront living in this meticulously crafted, custom-designed luxury estate property. Set on a private 1-acre lot with over 200 ft of pristine frontage on Black Donald/Centennial Lake, this residence offers unparalleled elegance, comfort, and tranquility. From the moment you arrive, you'll be captivated by the seamless blend of sophisticated design and functional living spaces. The grand entrance opens to an expansive interior adorned with high-end finishes, custom millwork, and floor-to-ceiling windows that frame stunning water vistas at every turn. Every detail has been thoughtfully curated to provide a warm & inviting atmosphere. The chefs kitchen is a culinary masterpiece, featuring premium appliances, custom cabinetry, a breakfast station, and a large island - perfect for preparing gourmet meals. A thoughtfully designed butlers pantry provides additional storage for dry goods and fine wines, as well as space ideal for prepping evening canapés and dessert courses. The primary suite serves as a private sanctuary, boasting a spa-inspired en-suite with custom walk-in closets, jack and Jill vanities, and a private soaker tub with unparalleled views of the manicured grounds. 3 additional lower level bedrooms are generously sized and elegantly appointed. Included in the guest wing are 2 additional living spaces and a separate kitchenette. Outside, the property boasts extensive professional landscaping complemented by an advanced irrigation system, ensuring lush, vibrant grounds. The expansive outdoor living spaces include a deck with an outdoor kitchen, patios, waterfront gazebo and beautifully manicured lawns. A detached garage offers a window nook for potting, ample storage for tools, and a large space for storing all of your toys. Black Donald and Centennial Lake are interconnected by the Madawaska River, providing 43 km of continuous waterways. This lake is also accessible to float planes, and there is an aerodrome. (id:28469)
Royal LePage Team Realty
3069c Fifth Lake Road
Frontenac, Ontario
Escape to your very own slice of paradise with this stunning country home nestled on 5 acres of serene land. Relax and unwind on the charming front porch with composite decking. This spacious residence features 3 plus 1 bedrooms and 3 baths. Walk out basement perfect for in law possibilities. Never worry about power outages 18kw generator will keep your house running. Key features new metal roof, siding, eavestrough, furnace, a/c, windows and kitchen. (id:28469)
Exp Realty
142 Cooks Road
Greater Napanee, Ontario
Big Dreams Welcome Here A Farm with Heart (and Horses!) If you've been dreaming of a simpler, more intentional way of life, this 3 bedroom 1870s farmhouse just north of Napanee might be the one. Set on just over 6 acres at the end of a quiet road, this small-but-mighty property has everything you need to build or expand your hobby farm or equestrian retreat. The property is already well set up for animals, with open pasture, paddocks, and a barn with stalls in place. With the right zoning and designations already taken care of, you can bring your horses, goats, chickens, alpacas and your rural dreams with confidence.The farmhouse itself is full of warmth and character, offering three bedrooms, including a bright and airy primary on the main floor. You'll also find a spacious family room, a full bath, main floor laundry, and plenty of rustic charm throughout.With a metal roof and a 7-year-old furnace, some of the major updates are already done so you can focus on what really matters: morning coffees with the animals, evenings under the stars, and the joy of living more connected to the land. This isn't just a property its a lifestyle. A place to grow something meaningful. Come walk the fields, breathe the country air, and imagine what's possible. (id:28469)
RE/MAX Finest Realty Inc.
14 Newhaven Gate
Westport, Ontario
Sydenham Bungalow by award winning Land Ark Homes in the heart of the Rideau Lakes. Welcome to Westport, Ontario. Experience next level living in this Net Zero Ready home, built to the highest standards of energy efficiency and sustainability, this home and neighborhood is sure to impress. Environmentally responsible, stunning in design, and remarkably cost effective to operate. Charming and timeless, the cottage style exterior welcomes you with a spacious front veranda, perfect for relaxing with your morning coffee or enjoying evening sunsets. Step inside to discover 9-foot flat finish ceilings and thoughtfully designed living spaces, including a large open gathering area, bright and spacious dining room, Laurysen designed kitchen with exceptional quality and function. Primary bedroom features a large ensuite with walking tiled shower, double vanity sink with walk-in closet. Designed for true main floor living, this bungalow features hardwood flooring throughout, updated Travertine marble floors in both bathrooms and laundry. A convenient mudroom/laundry with direct access to the 2-car garage and extra custom built storage space, and well proportioned rooms that offer both comfort and flow. Covered rear porch off dining room has great views of the open space and trees with new Invista glass railings. Unfinished basement allows you to design your dream rec room, office space or additional bedroom. This home is also perfectly situated next to the walking trails for easy access to enjoy nature to its fullest. Book your personal viewing today! (id:28469)
RE/MAX Rise Executives
16 Mccready Street
Brockville, Ontario
Prepare to be impressed by this inviting home in a great location backing onto woods. Walking distance to the renowned St. Lawrence River and Brockville's historic downtown. An older home built in 1950 updated & remodeled with a large addition of a main floor family room overlooking the serene and private back yard. The roof over this section of the home was replaced in 2024 by a local roofing company. (Documents on file.) Delightful kitchen leads to the back yard for barbequing and entertaining. It boasts granite counters, maple cabinets, centre island on rails for ease of moving appliances and opens to the spacious dining room for those special gatherings with family and friends. A generous size living room has the potential to be a 4th bedroom or guest room. Main floor laundry/mud room is an added bonus. Two piece washroom completes the main floor. Upstairs the 3 bedrooms are a comfortable size for the era of the home. The primary has a walk in closet. A 4 piece bath and good storage areas complete the upper level. (id:28469)
Royal LePage Proalliance Realty
715 North Shore Road
Rideau Lakes, Ontario
UPPER RIDEAU LAKE !! EXECUTIVE 1700 SQ FT WATERFRONT HOME SITUATED WITH A BREATHTAKING VIEW AND BEAUTIFUL PRIVATE LOT. THIS LOT FEATURES APPROX 600 FT OF CLEAN AND DEEP SHORLINE WITH OVER 4 ACRES OF PRIVACY, PAVED DRIVEWAY, 1 SINGLE DETACHED GARAGE ( 15.6X23.6) AND 1 FUTURE STEEL GARAGE ( 30X36 FT). BEAUTIFUL PERENNIAL GARDENS FOR EASY MAINTENANCE. WELL MANICURED TRAILS/ MOSTLY PAVED AND EASY ACCESS LEADING TO BEAUTIFUL CLEAN AND PRISTINE DEEP SHORELINE. TRAILS ARE ALSO GOLF CART FREINDLY. INSIDE, NOTHING HAS BEEN SPARED FOR THE QUAILITY OF THIS HOME, BEAUTIFUL WIDE PINE PLANK FLOORING, EXCEPTIONAL OPEN CONCEPT KITCHEN WITH BUILT-INS AND CENTRE ISLAND, ATTACHED OPEN DININGROOM FOR ALL YOUR ENTERTANING NEEDS, WITH DOUBLE DOORS LEADING TO DECK OVERLOOKING THE GORGEOUS WATER VEIWS. LOVELY DOUBLE STONE PROPANE FIREPLACE IN DINING AND LIVINGROOM AREA. PRIMARY BEDROOM WITH ATTACHED 4 SEASON SUNROOM WITH EXPANSIVE VEIWS OF UPPER RIDEAU LAKE, 5 PIECE EN-SUITE, WALK-IN CLOSET. THE COMPLETELY FINSHED LOWER LEVEL WITH WALKOUTS FEATURES, 3 BEDROOMS, ONE BEDROOM WITH A 2PC ENSUITE AND WORKSHOP, DOUBLE DOORS TO PATIO. 1.5 BATHS DOWN, LARGE WINDOWS WITH PRIVATE PATIOS PERFECT FOR FAMILY AND GUEST. LOVELY WINE CELLAR COMPLETES THIS PACKAGE. THIS HOME FEATURES 4 BEDROOMS AND 2 FULL AND 2 HALF BATHS IN TOTAL. 2 DETACHED GARAGES AND 1 RV SHELTER LOGIC STORAGE, 4 ACRES, TRAILS AND DOCKS. LOCATED JUST 10 MINUTES FROM THE POPULAR WESTPORT. BEAUTIFUL OPEN WINDOWS & WATERVIEWS, 2 SUNROOMS & LARGE DECKS. METAL ROOF ON DETACHED GARAGE 1 YR OLD. ALL MEASUREMENTS ARE SUPPLIED BY I-GUIDE AND SHOULD BE VERIFIED BY PURCHASER-THIS PROPERTY MUST BE SEEN TO BE APPRECIATED! BE SURE TO CHECK OUT THE VIRTUAL TOUR, VIDEO DRONE. (id:28469)
Sutton Group-Masters Realty Inc.
255 Good Friend Drive
Frontenac Islands, Ontario
Welcome to your very own piece of paradise. This 3-bedroom home nestled on a one-acre lot on the south Shores of Howe Island. Enjoy an open concept living, dining room & kitchen. Relax in the adjoining 3 season sunroom with large windows & water views. The living room features a cozy fireplace, oversized windows allowing natural light to stream in, patio doors lead you to a large deck where you can enjoy the beautiful river view. Enjoy your morning coffee while watching spectacular sunrises or entertain friends in the evening with a BBQ. The beautiful kitchen features granite countertops, stainless steel appliances, double pantry & ample cupboards for storage. A dining room next to the kitchen can be used fo a formal Dining room or transformed into a cozy den or office area. Just off the kitchen is a 2-pc Bathroom. A laundry room featuring stainless steel washer/dryer and folding station, a garden door will lead you to a patio where you can enjoy the water views. Escape to a master bedroom sanctuary featuring double walk-in closets, a 5-pc ensuite & patio door. Two more spacious bedrooms & a 4-pc bath complete the main level. The Lower level features several large rooms partially finished with drywall & awaits your personal touches to double your living space. A large workshop & storage area with a new high efficiency furnace. An Insulated 3 car garage with an internal entry for your convenience. There are 2 outbuildings for storage. As you stroll down to the shoreline you will enjoy 180' of waterfrontage with clean, clear deep water and an extensive docking system and boat slip. Entertain in the large open cabana where you will enjoy Breathtaking Panoramic views of the St Lawrence River & Wolfe Island or watch as the boats tour by. Enjoy great swimming, wonderful sailing & some of the best fishing spots around. A 15 min boat ride will take you to the heart of the historic city of Kingston. The Island has its own Fire and Rescue services & a -24 hour ferry. (id:28469)
Bickerton Brokers Real Estate Limited
392 Alfred Street
Kingston, Ontario
Prime Investment Opportunity in Kingston's Vibrant Williamsville Neighborhood! Welcome to 392 Alfred Street a well-maintained, fully rented duplex located just steps from Princess Street in one of Kingston's most desirable and high-demand areas. This turnkey property features two spacious units offering a total of 8 bedrooms, making it an ideal addition to any investors portfolio. With unbeatable proximity to Queens University, Kingston Transit, and local amenities, tenant demand remains strong year-round. Unit 1 is currently leased at $3,900/month inclusive, and Unit 2 at $3,480/month inclusive both under lease until 2026 ensuring immediate and reliable income with a strong return on investment. Whether you're looking to expand your portfolio or enter Kingston's thriving real estate market, this property offers location, stability, and solid cash flow from day one. (id:28469)
RE/MAX Service First Realty Inc.
121 Hickory Lane
Frontenac Islands, Ontario
Welcome to 121 Hickory Lane Waterfront Living on Wolfe Island Discover peaceful waterfront living at this exceptional 3-bedroom, 2.5-bathroom home on Wolfe Island. Thoughtfully constructed on an ICF foundation with a full stone exterior, this home combines durability, energy efficiency, and timeless curb appeal in a stunning natural setting. Perched along the southern shores of the St. Lawrence River, the property offers expansive views where you can watch freighters glide by and enjoy tranquil moments by the water. Inside, soaring vaulted ceilings and oversized windows fill the home with natural light and showcase the breathtaking waterfront vistas. The open-concept layout features a finished walkout basement with radiant in-floor heating, offering cozy comfort through all seasons. Step out onto the full-length deck, ideal for entertaining or soaking in the views accessible directly from the primary bedroom, making morning coffee feel like a private retreat. The tiered outdoor living space includes a lower covered patio and a hot tub, surrounded by the serenity of nature. The home also includes an attached garage, a separate detached garage, a large shed, and a charming bunkie, providing versatile space for guests, hobbies, or additional storage. Whether you're relaxing in the hot tub, watching the ships pass by, or hosting friends and family, 121 Hickory Lane offers a rare opportunity to own a beautifully built, turn-key waterfront property in one of the regions most picturesque island settings. (id:28469)
RE/MAX Finest Realty Inc.
4360 Ashwood Drive
Frontenac, Ontario
WOW!! This beautiful Custom Built, 5 bedroom, 3 bathroom raised bungalow is situated on an amazing 1 acre corner lot with a Large Garden in the prestigious Ashwood Drive subdivision 2 minutes to the Village of Sydenham and the Lake, and features loads of natural light, a double garage and paved driveway, a brand new sunny deck with BBQ, 3 bedrooms on the main floor Including a spacious master bedroom with walk-in closet and ensuite bathroom, a second large bathroom for the family and a gorgeous fully finished basement with potential IN-LAW SUITE on the lower Level with fireplace, two spacious bedrooms, large living room and dining area, a beautiful full size kitchen with gleaming appliances and a 3 piece bathroom. Don't miss out!! (id:28469)
RE/MAX Finest Realty Inc.
20763 Old Highway 2 Road
South Glengarry, Ontario
Timeless craftsmanship, attention to detail, and elegant style is what you'll find at this unbelievable 23-Acre Glengarry Estate featuring an expansive 4 bedroom/3 bathroom home with in-law suite, two detached garages, a stunning in ground pool area, and sprawling woods. From the carriageway to the grand entrance with 20' ceilings and Tiger Oak lined walls, this unbelievable manor will take your breath away both inside and out. The main level of this sprawling home features an expansive eat-in kitchen as well as a formal dining room, cigar lounge, formal sitting room, and grand entryway. Up the elegant stairway are the spacious bedrooms, a large office/bedroom over the carriage-way, and the in-law suite complete with its own bathroom and kitchenette. The primary bedroom hosts a dressing room as well as a 5-piece ensuite and fireplace. Situated on this estate is a beautifully crafted heated in-ground pool area surrounded by stonework, two large garages as well as 23+ acres of mixed woods including a maple bush. Experience luxury while having the privacy of Glengarry country living. Just 45 minutes to MTL's West Island. Must see! (id:28469)
RE/MAX Affiliates Marquis Ltd.
40388 Highway 17 Highway
Head, Ontario
This 3-bedroom frame bungalow features spacious living room, updated 3 pc. bath, a large formal dining room that could also be used as a main floor family room, patio door to a rear facing deck overlooking the lovely private rear yard, full partially finished basement with Rec. room and games room, workshop with outside entrance, garage and out buildings with loads of storage space, located across the highway from main snowmobile trail system and a block from the new Ottawa Valley Recreational /Algonquin Trail system, hop on your ATV and explore the upper valley. Great hunting and fishing with the boat launch just minutes away on the Ottawa River, new propane furnace, A/C, drilled well. Call today. 48hr irrevocable required on all Offers (id:28469)
James J. Hickey Realty Ltd.
34224 Highway 17 Highway
Deep River, Ontario
Mountain Views on 26 Acres- Your Private Retreat -This custom bungalow offers warmth, space, and spectacular scenery. The updated kitchen features counter seating for quick meals, while the sun-filled living room with gas fireplace frames breathtaking views of the Laurentian Mountains. With 3 spacious bedrooms, 1.5 baths, and a bright 3-season room, there is no shortage of comfort. Step outside to your private deck and take in the serenity of 26 acres with access to Burkes Road. The main floor includes a home office or den, plus a bonus upstairs sewing room or potential fourth bedroom. The basement with exterior access is ready for your finishing touch. All the works been done- new furnace, 2022, quality metal roof 2021, fridge, cooktop, oven, microwave, dishwasher all included. Attached garage, large storage shed, and just minutes to Burkes Beach, Deep River, and Petawawa., this is country living done right. 24 hour irrevocable required on all offers. (id:28469)
James J. Hickey Realty Ltd.
348 Pappin Road
Whitewater Region, Ontario
Welcome to the Gildchrist! This luxury-inspired model from award winning Legacy Homes, has it all and sits in a country setting on 3 acres only 15mins from Pembroke. Designed w space & comfort it offers 9 ceiling and flooded w natural light w an open concept floorplan featuring a spacious entry [w double closet] and access to the triple garage, living area [featuring a 10 tray ceiling & gas f/p], stunning custom kitchen [complete w a huge amount of cabinetry, U-shaped stone countertop], dining area w elegant French doors to an amazing covered porch, a luxurious primary bedroom also featuring a 10 tray ceiling, W/I closet + beautiful ensuite [w Jacuzzi, a 2-sink vanity, gorgeous custom tiled shower w additional features such as body jets and/or rain head shower], 2 additional bright bedrooms, a full 4pc bath plus main floor laundry closet finishes off the main level. The fully finished lower level is also bathed in natural light and offers a lot of additional living space. This model could easily host a granny-suite [see digitally staged photos] and still have room to spare. A large L-shaped rec rm, 3 additional bedrooms, full 4pc bath, storage closet + huge utility/storage room. The stunning exterior makes a statement w craftsman style architecture & extravagant stonework, windows, and premium board and batten siding. Many builders upgrades incl. gas furnace & oversized heat pump [to increase efficiency], Rub R Wall to exterior foundation, R60 in attic, insulated slab in basement. This little gem of a location offers community-based places of interest nearby and literally just down the road is Little Lake Mountain Biking Trails where you can park, swim & bike or hike a loop trail around the lake [and features a beautiful sand beach, benches, pavilions and washrooms]. Please see Spec Sheet for additional information on this build. Elec: $118/m[ave], Propane: $800/yr[approx]. 24hr Irrevocable on all Offers. (id:28469)
RE/MAX Pembroke Realty Ltd.
1408 Blackhorse Court
Ottawa, Ontario
This exceptional estate, designed by the renowned Andre Godin, blends timeless elegance with modern luxury, offering breathtaking views of its serene Rideau Forest surroundings. Nestled on a quiet cul-de-sac, this magnificent mansion is situated in one of the city's most prestigious and sought-after neighbourhoods. Boasting six bedrooms and seven bathrooms, this stunning residence offers an unparalleled living experience, with high-end finishes and exceptional craftsmanship throughout. The homes classic architectural details and sophisticated design create an atmosphere of refined comfort and grandeur. A separate wing with a private entrance provides an independent living space, complete with a dedicated office, a sunlit mudroom, and a rear deck, all finished to the same impeccable standard as the main residence. Designed for seamless entertaining, the property features two kitchens, a chefs kitchen that opens to an inviting living room with coffered ceilings and a wood-burning fireplace, as well as a secondary catering kitchen for effortless hosting. Step outside to a sprawling covered deck that offers panoramic views of the lush, landscaped backyard, complete with a tranquil pond and private sauna.This extraordinary home is a rare opportunity to own a one-of-a-kind luxury retreat in a truly prime location. (id:28469)
Engel & Volkers Ottawa
39 Osler Street
Ottawa, Ontario
Welcome to the Mapleton a detached 4-bedroom, 3.5-bathroom home. Enjoy an open-concept den just off the foyer, a sunken mudroom off the garage, and a separate dining room connected by a pantry to the oversized kitchen. The second floor features a large family room with tall windows, a generous primary bedroom, and second-floor laundry. Finished basement rec room. Brookline is the perfect pairing of peace of mind and progress. Offering a wealth of parks and pathways in a new, modern community neighbouring one of Canada's most progressive economic epicenters. The property's prime location provides easy access to schools, parks, shopping centers, and major transportation routes. Don't miss this opportunity to own a modern masterpiece in a desirable neighbourhood. December 18th 2025 occupancy. (id:28469)
Royal LePage Team Realty
714 Jennie Trout Terrace
Ottawa, Ontario
A new kind of detached home for new and growing families. The Brighton Single Family Home delivers more interior square footage with a spacious 3-storey floorplan. The tiled foyer leads to an impressive family room on the first floor, and the main living area is found on the open-concept second floor. The dining room is centered in the space, with the living room to one side with a fireplace, the kitchen, dining room, and den on the other. The third floor features 3 bedrooms, 2 bathrooms and the laundry room, with the primary and third bedrooms offering walk-in closets. An ensuite is included in the primary bedroom, and an unfinished basement gives you more space when you need it! Brookline is the perfect pairing of peace of mind and progress. Offering a wealth of parks and pathways in a new, modern community neighbouring one of Canada's most progressive economic epicenters. The property's prime location provides easy access to schools, parks, shopping centers, and major transportation routes. November 27th 2025 occupancy! (id:28469)
Royal LePage Team Realty
720 Jennie Trout Terrace
Ottawa, Ontario
The perfect detached home for new and growing families. The new Astoria Single Family Home has plenty of interior square footage for the growing family. The tiled foyer leads to an impressive family room on the first floor, and the main living space is found on the open-concept second floor. The kitchen is at the centre of it all, with the living room to one side, the dining room and den on the other. The third floor features 3 bedrooms, 2 bathrooms and the laundry room, with the primary and third bedrooms offering walk-in closets. An ensuite is included in the primary bedroom, and an unfinished basement gives you more space when you need it! Brookline is the perfect pairing of peace of mind and progress. Offering a wealth of parks and pathways in a new, modern community neighbouring one of Canada's most progressive economic epicenters. The property's prime location provides easy access to schools, parks, shopping centers, and major transportation routes. November 20th 2025 occupancy! (id:28469)
Royal LePage Team Realty
677 Mathieu Way
Ottawa, Ontario
This single-family home boasts great bones, making it an ideal choice for families or investors. Featuring 3 spacious bedrooms and 3bathrooms, the layout is both functional and inviting. The primary bedroom offers a 4-piece ensuite and a walk-in closet, while the other two bedrooms provide plenty of space for family or guests. The main level showcases an open-concept living and dining area, complemented by a functional kitchen that's ready to meet your culinary needs. The partially finished basement adds extra versatility, perfect for a playroom, office, or additional storage. Step outside to enjoy the interlock features at the front and back, creating a polished outdoor space for relaxation or entertainment. Recent updates include new windows and a roof within the last 6 years, ensuring peace of mind for years to come. (id:28469)
RE/MAX Absolute Realty Inc.
2026 Wanderer Avenue
Ottawa, Ontario
Discover the epitome of modern living in this spacious Minto Silver Maple model. Meticulously designed home boasting 4 bedrooms as well as a convenient guest suite, totaling 5 bedrooms in all. This home offers a harmonious blend of comfort and sophistication. Step inside to find a home adorned with numerous upgrades throughout. The kitchen is a chef's delight perfect for culinary adventures and entertaining guests. Luxurious touches extend to the bathrooms, exuding elegance and functionality at every turn. Main floor features an inviting ambiance, with ample space for relaxation and social gatherings. Retreat to the finished basement, ideal for recreational activities or a cozy movie night with loved ones. Don't miss out on making this dream home yours today. Convenient second level laundry. The finished basement rec room is perfect for family gatherings. Take advantage of Mahogany's existing features, like the abundance of green space, the interwoven pathways, the existing parks, and the Mahogany Pond. In Mahogany, you're also steps away from charming Manotick Village, where you're treated to quaint shops, delicious dining options, scenic views, and family-friendly streetscapes. April 30th 2026 occupancy. (id:28469)
Royal LePage Team Realty
220 River Road
Arnprior, Ontario
Stunning waterfall right outside your door. Fall asleep to the sound of rapids. This secluded property has almost 9 acres in McNab/Braeside, less than 5 minutes to Arnprior and less than 35 min to Kanata. This is a custom built executive home that truly needs to be seen to be appreciated. The oversized windows throughout the home really bring the outdoors into the home, flooding it with so much natural light. Main floor Primary bedroom suite offers large ensuite and walk in closets. Two more bedrooms in the lower level with a shared full bath, offers tons of privacy. Tons of room for multiple office spaces/hobby areas. There is also a large pool table in lower level with its own wet bar. Do not miss out, come check out this one of a kind property today! Brand new septic bed put in this summer. (id:28469)
Coldwell Banker Sarazen Realty
2505 Esprit Drive
Ottawa, Ontario
The Fairbank's unique design includes a sunken family room with 11' ceilings opening to the second floor. The main floor includes a mudroom off the garage and a formal dining room ideal for hosting. Upstairs to the 2nd level you will also find 3 generous sized bedrooms including the primary bedroom with ensuite bath and walk in closet. Finished basement rec room for added space! Backing onto greenspace, no immediate rear neighbours! Avalon Vista is conveniently situated near Tenth Line Road - steps away from green space, future transit, and established amenities of our master-planned Avalon community. Avalon Vista boasts an existing community pond, multi-use pathways, nearby future parks, and everyday conveniences. December 16th 2025 occupancy. (id:28469)
Royal LePage Team Realty

