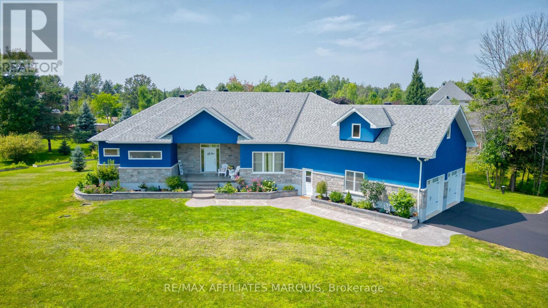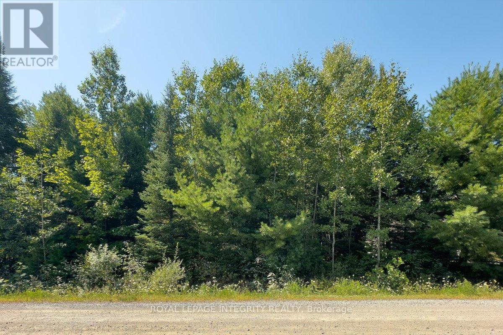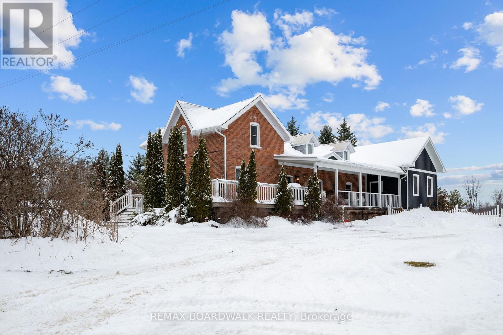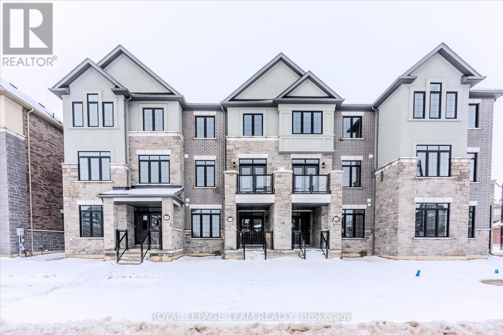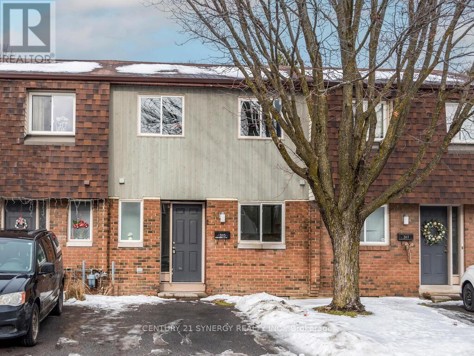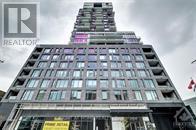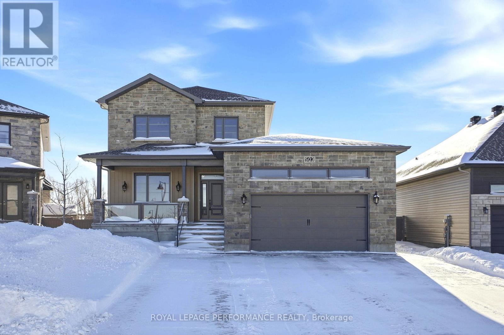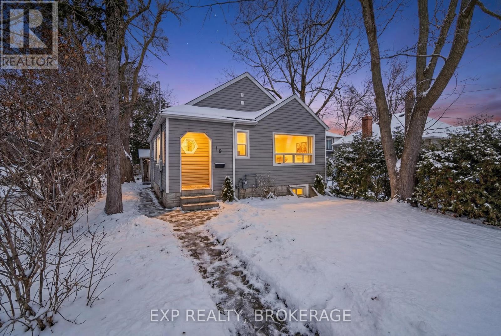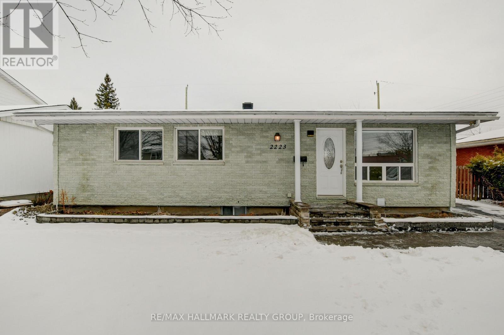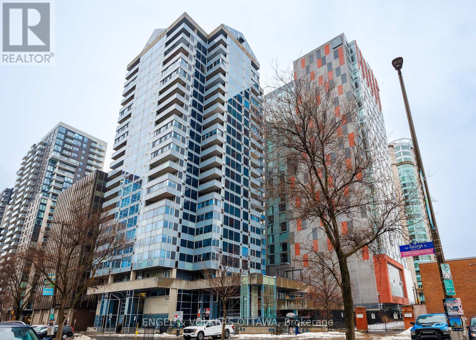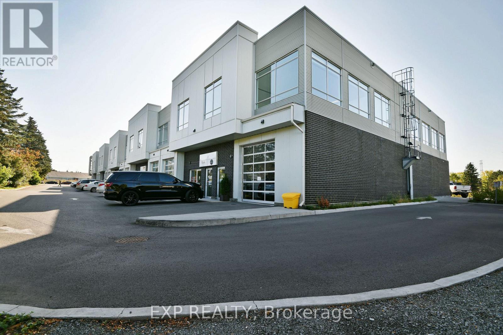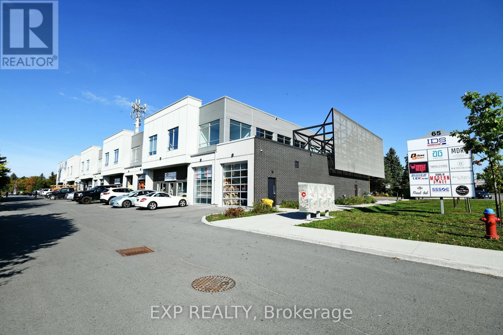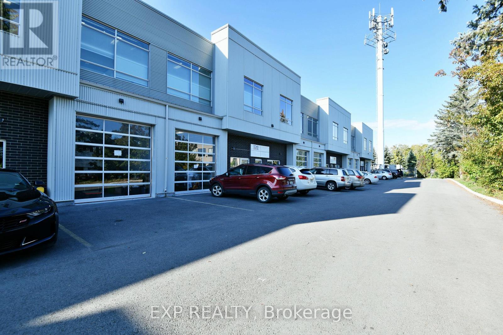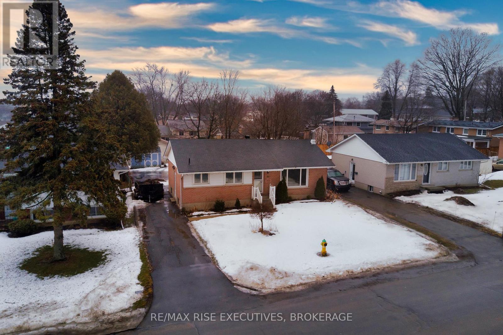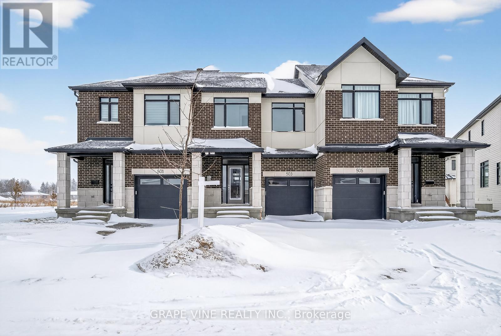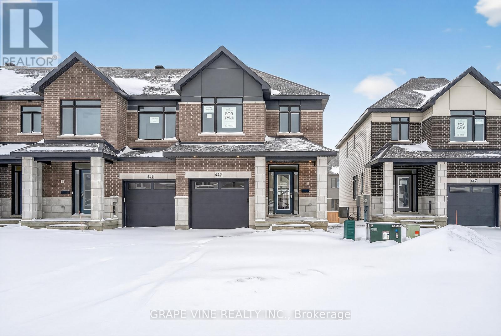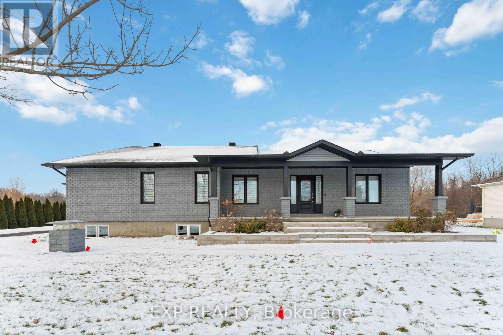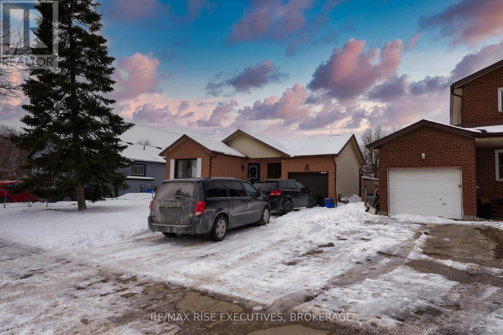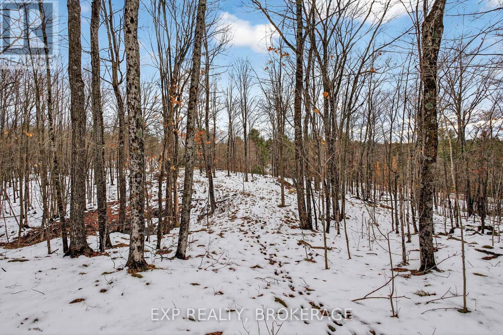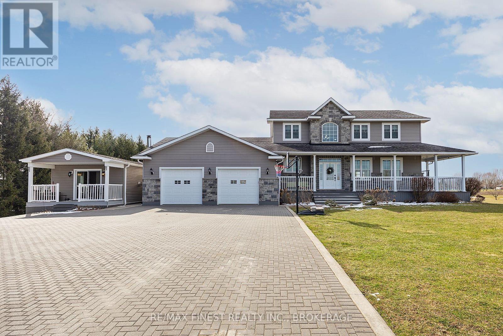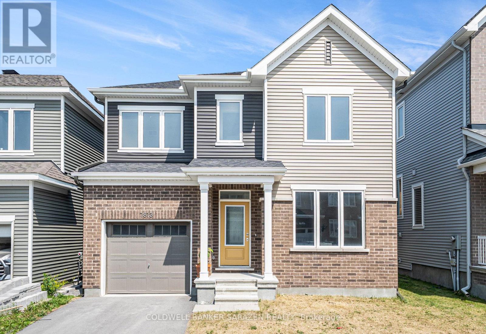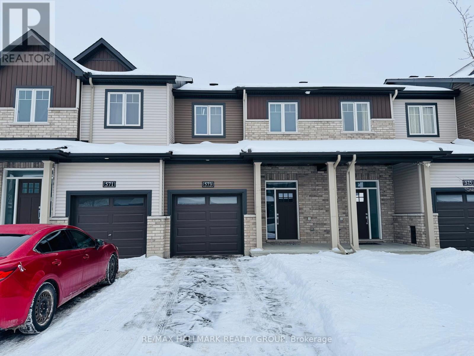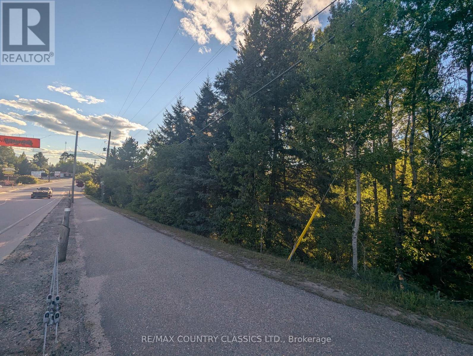23 Tudor Circle
Rideau Lakes, Ontario
Striking modern home was custom built in a mature neighbourhood nestled into Lombard Glen Golf Course and surrounded by mature sugar maple trees. The light and airy living space blends seamlessly with the beauty of the outdoors with the elegance of well thought out interior design. Primary suite offers that "wow" factor with Italian Tile bathroom, sunsoaked walk in closest and garden doors that lead to a stunning pool and outdoor oasis area. The additional offset 2 bedrooms provide cozy retreats with walk-in closet and shared 4pc bathroom. The living room boasts 14' coffered ceilings, modern fireplace design and and opens onto spacious covered deck allowing you to feel one with nature. The kitchen is a delight with abundant cupboard and counter space perfect for hosting special dinners. The dining area, surrounded by pretty views on all sides is an idyllic setting for intimate gatherings. The large entrance foyer offers room to greet your guests while the bright office and laundry room with a feature wall make daily living a breeze. Add to that the bonus of a large above ground basement with ample windows for light and separate entrance and you could easily turn this home into one with an incredible in-law suite or income generating apartment. Basement is already partially drywalled and bathroom is roughed in ready for your own design downstairs. Woodstove added in 2023 for what could be a cosy reading nook in the basement alongside the large potential family room. Paved driveway with lots of parking, stamped concrete walkways, professionally hydroseeded yard, greenhouse, small orchard and raised bed gardens to enjoy. Pool, hot tub, hydrolink included. (id:28469)
RE/MAX Affiliates Realty Ltd.
0 Rollin Road
Clarence-Rockland, Ontario
Bring your dream home to life on this private 0.5-acre country lot near Clarence Creek, just minutes from Rockland and apx. 30 minutes to Orleans. The 107ft x 213ft parcel is beautifully treed, providing privacy, peace, and a serene natural setting. With easy access to Highway 17 and nearby amenities, this lot is perfect for those seeking space, tranquility, and a charming rural lifestyle. Its an ideal canvas to build the home you've always envisioned. (id:28469)
Royal LePage Integrity Realty
35 County Road #1 Road
Elizabethtown-Kitley, Ontario
Set on 3.2 fully fenced acres in the heart of Toledo, this breathtaking brick century home delivers a lifestyle that's anything but ordinary. Completely reimagined from the inside in 2010 and beautifully expanded with a show-stopping addition in 2021, this 2-bedroom, 2-bath residence masterfully blends timeless character with modern luxury. From the moment you step inside, you're greeted by soaring 16-foot vaulted ceilings with exposed beams, creating an immediate sense of grandeur and warmth. The statement kitchen is designed to impress a true entertainer's dream featuring a massive island with prep sink, and a walk-in pantry that keeps everything effortlessly organized. The open-concept main level flows seamlessly, anchored by two cozy fireplaces, a generous walk-in closet, and direct access to the wrap-around porch, the perfect spot for morning coffee, evening sunsets, and everything in between. Upstairs, the luxurious primary suite feels like a private retreat, complete with a spa-inspired ensuite featuring a classic clawfoot tub, a walk-in closet, and a one-of-a-kind loft overlooking the main floor, enhancing the home's airy, open feel. A workshop/barn with pellet stove offers endless flexibility for hobbies, storage, or creative space, while the above-ground pool (2022) and fully fenced grounds create an ideal setting for entertaining, pets, and play. Extensive updates provide true peace of mind, including all new electrical, plumbing, and septic (2010), a new well (2014), hot water on demand with backup electric system (owned, 2019), forced-air furnace (2020), fresh interior paint (2021), and full yard fencing completed in 2022. Every detail has been thoughtfully curated to preserve the charm of a century home while delivering modern comfort and reliability. This is more than just a home - it's a private countryside retreat designed to be lived, loved, and enjoyed for years to come. Located 25 min to Brockville, 1 hour to Ottawa & 1 hour to Kingston! (id:28469)
RE/MAX Boardwalk Realty
96 Grassbank Road
Brampton, Ontario
Welcome to this beautifully designed, brand new 3-storey townhouse, offering a perfect blend of modern style, space, and functionality. With 1,840 sq. ft. of living space, this home features 3 spacious bedrooms plus a versatile den, 3.5 bathrooms, and a double-car garage, making it ideal for families and professionals seeking comfort and convenience. Enjoy sun-filled, bright living spaces with large windows throughout, creating a warm and welcoming atmosphere. The open-concept main floor boasts a modern kitchen with brand new stainless steel appliances, ample cabinetry, and sleek finishes-perfect for everyday living and entertaining. This thoughtfully designed home includes two private decks, ideal for relaxing, enjoying your morning coffee, or hosting a barbecue. The den offers flexibility as a home office, study area, or additional living space. Located in a family-friendly neighbourhood near highly rated schools, shopping, parks, and with easy access to main roads and highways (410, 401, 407). This unit is available for immediate occupancy. (id:28469)
Royal LePage Team Realty
51 - 3115 Olympic Way
Ottawa, Ontario
Bright, Affordable Condo Townhouse in a Prime Location! Welcome to this well-maintained and affordable 3-bedroom condo townhouse ideally located minutes from Bank Street and Hunt Club. Freshly painted throughout with brand-new carpeting, this home is move-in ready and filled with natural light thanks to its many windows.The functional layout offers three generous bedrooms, 1.5 bathrooms, and a bright eat-in kitchen perfect for everyday living. Enjoy the convenience of parking right at your front door and unwind in your private, fully fenced backyard-ideal for relaxing and enjoying nature. The unfinished basement provides excellent additional space for storage, a home gym or your own workshop! The condo corp is planning major exterior envelope updates adding long-term value and curb appeal. Perfect for first-time buyers looking to enter the market or investors seeking a solid opportunity in a fantastic location close to shopping, transit, schools, and amenities. (id:28469)
Century 21 Synergy Realty Inc.
708 - 203 Catherine St Street
Ottawa, Ontario
Welcome to Soba, a highly desirable condo in the bustling south Centretown area. This larger bachelor unit, (463 sq ft compared to most 405 sq ft bachelor units) has a lovely south facing view of The Glebe. High ceilings, modern kitchen, replete with a gas cooktop, in unit full size laundry, and a spacious bedroom area make for an comfortable, and enjoyable living space. The building has a concierge, an outdoor pool, party room, and gym, as well as ample visitor parking, and a storage locker. It's prime location is walking distance to Landsdowne, the Canal, Elgin St, the Market, all the other restaurants and businesses in the downtown core. (id:28469)
Right At Home Realty
A - 503 Moonlight Drive
Russell, Ontario
Available immediately | Bright, open concept apartment with quality finishes, high ceilings. All kitchen & laundry appliances are included: Bosch quiet dishwasher with panel front, induction stove, 4 door 36" counter depth fridge, LG stacked full size washer/dryer. Window coverings are included [drapes on main level for larger windows & curtains in the basement windows] |One exterior parking space is available, two tandem could be available for an A+ tenant | Maximum soundproofing between units | Pet friendly | No smokers | EV charging may be possible [additional expense] | No garage or backyard access - rear park access is a few doors down | Please provide the following for interested applicants: signed application with references, credit check, proof of employment / income / assets, ID | Tenant is responsible for hydro [billed by HydroOne], water [bill by the Landlord] & boiler rental [billed by Landlord] | Tenant insurance is required | Primary heating source is a heat pump on the main level [heating & cooling] with additional radiant in floor heating as a supplementary source if needed. Heat pump offers efficient cooling as well | Property is also listed for sale. (id:28469)
Royal LePage Performance Realty
19 Scott Street
Kingston, Ontario
Minutes from Queens University, this home has been fully renovated top to bottom. Offering a detached garage, 2+2 bedrooms and 2 full bathrooms. Perfectly blending comfort and convenience, and centrally located with easy access to downtown Kingston and the Highway 401. Featuring a side entrance and finished basement, this property presents an excellent opportunity in one of Kingston's most desirable, well-connected neighbourhoods. (id:28469)
Exp Realty
2223 Martha Avenue
Ottawa, Ontario
Welcome to this beautifully maintained detached bungalow complete with a legal secondary unit (SDU), nestled in one of the most desirable areas of the city. This stunning property offers a unique blend of comfort and investment potential, making it an ideal choice for families, investors, or those seeking multi-generational living options. This bungalow boasts an innovative layout, featuring three spacious bedrooms on the main floor and two additional bedrooms in the fully equipped legal secondary dwelling unit below. Whether you're looking to accommodate extended family or generate rental income, this property adapts to your needs. Close to parks, shopping, schools and all amenities. (id:28469)
RE/MAX Hallmark Realty Group
2404 - 160 George Street
Ottawa, Ontario
This beautifully appointed immaculate penthouse suite is a sophisticated expression of luxury located in the heart of the ByWard Market.Offering an elevated urban lifestyle defined by expansive spaces, light, and effortless walkability. With a notably open and airy floor plan, 2 balconies and refined contemporary finishes throughout, this residence is ideal for those who appreciate both vibrant city living and private, well-considered design. Sweeping vistas of the cityscape from every room, boasting approximately 2140 square feet. The spacious foyer sets the tone, welcoming you with natural light and elegance. The main living areas unfold seamlessly, combining formal, dining, kitchen, and family room spaces into one expansive, cohesive environment. Rich hardwood flooring grounds the interior, while oversized windows and balcony access enhance the sense of volume and flow-perfect for entertaining. The gourmet kitchen is both stylish and functional, featuring stone counters, abundant cabinetry, and a dining island. Thoughtfully integrated into the open-concept layout, it allows the cook to remain connected to guests and conversation, perfect for hosting. The primary suite is generous in scale and quietly positioned for privacy. It accommodates a bedroom area, sitting space, balcony, ensuite bathroom and a walk-in closet plus a walk thru closet. Currently arranged to provide a den, office, or library space, the room can easily be converted back to a 2nd bedroom. A thoughtfully designed space with custom built-ins ensure versatility without compromising style, making the space equally well-suited for guests, remote work, or creative pursuits (murphy bed could be added). A full secondary bathroom and in-suite laundry complete the functional side of the plan. The building delivers a refined, hotel-like experience with an impressive collection of amenities. One of Ottawa's most iconic destinations, Parliament Hill, restaurants, cafés, galleries, shopping, all steps away. (id:28469)
Engel & Volkers Ottawa
114+115 - 65 Denzil Doyle Court
Ottawa, Ontario
Exciting opportunity to own your own commercial condominium unit in the heart of Kanata. These condos are well suited for a wide range of businesses, with warehouse, light manufacturing and assembly, retail/service businesses and office uses combining to create a vibrant entrepreneurial community. Situated in one of the region's fastest growing neighbourhoods, the Denzil Doyle condos offer a true Work, Live, Play opportunity. Flexible business park industrial (IP4) zoning allows for a wide range of uses. Superior location, minutes from Highway 417 and surrounded by residential homes in Glen Cairn and Bridlewood. At ~1,350 SF per unit, with ample on-site parking, these ideally sized condominiums have been selling quickly as they become available. This double unit combines for 2700sf of side-to-side industrial space with 2 overhead doors that can be opened into one large area with 2 bays. *Note: There are multiple combinations of units available that may not currently be listed. If you require more space than you see, please contact agent to discuss. **Photos may not be unit specific. (id:28469)
Exp Realty
108+118 - 65 Denzil Doyle Court
Ottawa, Ontario
Exciting opportunity to own your own commercial condominium unit in the heart of Kanata. These condos are well suited for a wide range of businesses, with warehouse, light manufacturing and assembly, retail/service businesses and office uses combining to create a vibrant entrepreneurial community. Situated in one of the region's fastest growing neighbourhoods, the Denzil Doyle condos offer a true Work, Live, Play opportunity. Flexible business park industrial (IP4) zoning allows for a wide range of uses. Superior location, minutes from Highway 417 and surrounded by residential homes in Glen Cairn and Bridlewood. At ~1,350 SF per unit, with ample on-site parking, these ideally sized condominiums have been selling quickly as they become available. This double unit combines for 2700sf of front-back industrial space with 2 overhead doors creating one large unit. *Note: There are multiple combinations of units available that may not currently be listed. If you require more space than you see, please contact agent to discuss. **Photos may not be unit specific. (id:28469)
Exp Realty
213 - 65 Denzil Doyle Court
Ottawa, Ontario
Exciting opportunity to own your own commercial condominium unit in the heart of Kanata. These condos are well suited for a wide range of businesses, with warehouse, light manufacturing and assembly, retail/service businesses and office uses combining to create a vibrant entrepreneurial community. Situated in one of the region's fastest growing neighbourhoods, the Denzil Doyle condos offer a true Work, Live, Play opportunity. Flexible business park industrial (IP4) zoning allows for a wide range of uses. Superior location, minutes from Highway 417 and surrounded by residential homes in Glen Cairn and Bridlewood. At ~1,350 SF per unit, with ample on-site parking, these ideally sized condominiums have been selling quickly as they become available. *Note: There are multiple combinations of units available that may not currently be listed. If you require more space than you see, please contact agent to discuss. (id:28469)
Exp Realty
456 Pine Grove Road
Lanark Highlands, Ontario
With eloquence on 2.7 acres, new 2023 bungalow is perfectly sited on knoll for sweeping panoramic views of the gentle countryside and magnificent sunrises. This energy-efficient ICF home also has attached double heated garage. Built by quality builder Hollington Homes, 3bed, 2 full bath home offers a sophisticated style with premium extras. Exterior CanExel siding accented by attractive brick and stucco. Impressive front door framed by side glass panels and decorative transom creates light airy entry into foyer with convenient double closet. Luxury vinyl plank floors with radiant heating flow thru-out the home. Sun-filled living room has windows flanking modern Napoleon electric fireplace with log mantle; on other wall under large window is custom sitting bench with storage. Dining room patio doors open to expansive screened sunroom with ceramic floor and views of amazing vistas. Sparkling white bright kitchen has Cristallo quartz counters, textured subway backsplash, crown moulding and under cabinet lighting; the complementary two toned island-breakfast bar sits five comfortably. Mudroom has laundry centre with closet. Restful primary suite features patio doors to private covered patio with pot lights & ceramic floor, private retreat for quiet times. Primary suite also has walk-in combined closet-dressing room with wrap-about shelves and quartz make-up table. Ensuite consists of room with two vanities then, separate room for rain head shower with porcelain tile plus, a linen closet. Two more large bedrooms and 4-pc main bathroom with crystal reflection lighting. Home has heat pump for heating & cooling. Hot water on demand. Architectural roof shingles. Attached insulated double garage finished with drywall, pot lights and radiant wall heater. Lovely landscaped perennial gardens and mature apple grove. Home under Tarion warranty. Hi speed. Cell service. On paved township maintained road with mail delivery & school bus pickup. 20 mins Perth or 12 mins Carleton Place. (id:28469)
Coldwell Banker First Ottawa Realty
2 - 86 Morenz Crescent
Kingston, Ontario
Welcome to 86 Morenz, Unit 2! This cozy 2 bedroom lower level unit is the perfect place to call home. It includes an in-suite laundry, outdoor parking and all utilities. Kindly note that this unit is unfurnished, and WIFI service is not included. Don't miss out on the opportunity to make this your new address! Schedule a viewing and secure your future home today. (id:28469)
RE/MAX Rise Executives
503 Corretto Street
Ottawa, Ontario
Welcome to the Lytham by Claridge Homes. A stylish 3-bedroom, 2.5-bath townhome offering approximately 1,635 sq. ft. of well-designed living space. The open-concept main floor features a bright living and dining area and a functional U-shaped kitchen with ample counter space, perfect for everyday living and entertaining. Upstairs offers three generous bedrooms, including a spacious primary with ensuite, plus a full main bath. Thoughtful layout, abundant natural light, and quality construction throughout. Ideal for families, professionals, or investors, and backed by Tarion warranty. A perfect blend of comfort, function, and modern design. (id:28469)
Grape Vine Realty Inc.
445 Haresfield Court
Ottawa, Ontario
Stunning End-Unit Wentworth 3 by Claridge Homes. ~2,105 sq. ft. of thoughtfully designed living space with 3 bedrooms and 2.5 baths. Enjoy an open, functional layout with generous natural light, quality finishes, upgraded quartz countertops throughout, hardwood floors, and a striking hardwood main staircase. The chef-inspired kitchen features an upgraded backsplash and ample workspace, perfect for entertaining. Spacious bedrooms offer comfort and privacy, and designer touches elevate everyday living. End-unit location adds added light. Includes central air conditioning and premium interior upgrades. Situated in the desirable Riverside South community with convenient access to parks, shopping, transit, and local amenities. A beautiful blend of modern design, quality construction, and everyday convenience - ideal for families or professionals seeking new construction excellence. Move-in ready! (id:28469)
Grape Vine Realty Inc.
2760 Johannes Street
Ottawa, Ontario
Welcome to 2760 Johannes Street, a beautifully updated bungalow offering exceptional comfort, style, and privacy. Recently refreshed, the home features a fully repainted exterior. Inside, enjoy new flooring and lighting throughout, creating a bright and inviting atmosphere from the spacious entryway. The generous dining and living areas offer effortless flow, with the living room centered around a cozy gas fireplace. The renovated kitchen includes new cabinetry, upgraded appliances, and a welcoming island ideal for casual seating. With 3 bedrooms and 2 full bathrooms, the home offers well-planned functionality. The primary suite features a walk-in closet and private ensuite, and the main-floor laundry adds everyday convenience. Outdoors, the large, private yard is perfect for entertaining, complete with a brand new sprinkler system backed by a 5-year warranty and servicing, a gas-heated pool, deck, gazebo, and patio-all surrounded by beautiful landscaping and no rear neighbors. Additional highlights include an oversized gas-heated garage, a widened/redone laneway for ample parking, and a sump pump backup alarm for peace of mind. With its separate rear entrance, the home also presents the possibility-through light renovations-to create a secondary dwelling unit (SDU), offering flexibility for multi-generational living or the option for a future income-generating suite. A move-in-ready property with modern updates, exceptional outdoor amenities, and valuable long-term potential-this home truly stands out. (id:28469)
Exp Realty
2 - 258 Kingscourt Avenue
Kingston, Ontario
Discover modern living in this professionally renovated legal lower unit in sought-after Kingscourt. Upgraded features include newer appliances, contemporary countertops, and modern fixtures throughout. Enjoy spaciousness in the open-concept living and dining area, with no carpets. Outside, a fenced backyard overlooks a park, and a bus stop is just steps away. Close to new schools and with easy access to the 401 and downtown via Division St, this location offers convenience and style. (id:28469)
RE/MAX Rise Executives
0 Hilltop Road
Frontenac, Ontario
Welcome to 0 Hilltop Road in Mountain Grove, a beautiful 4.5 acre vacant lot surrounded by nature. This property features a peaceful mix of forested land and a scenic pond, offering an ideal setting for anyone looking to build a country retreat or enjoy a private escape.Fibre internet is available in the area, giving you the convenience of modern connectivity while enjoying the privacy of rural living.Whether you envision a year round home or a quiet getaway, this lot provides the space and natural beauty that make country life so appealing. Come walk the property and imagine the possibilities. (id:28469)
Exp Realty
29 Cummings Road
Elizabethtown-Kitley, Ontario
Imagine having two homes in one, where family lives close, yet everyone enjoys their own space, privacy, and independence. Welcome to 29 Cummings Road, a rare and thoughtfully designed multi-generational property created forreal life. Ideal for aging parents, adult children, extended family, or those seeking built-in rental flexibility, this property offers a smart and respectful layout that truly works: Main Residence - A full-size luxury family home featuring its own kitchen, living areas, laundry, bedrooms, and finished basement. Plus a Garden Suite - A fully self-contained secondary residence complete with its own kitchen, laundry, living space, and private entrance, ideal for in-laws, guests, adult children, or income potential. Set on approximately one private acre at the end of a quiet cul-de-sac, the outdoor space is equally impressive. Enjoy a resort-style backyard designed for both relaxation and entertaining, featuring an above-ground pool and hot tub, outdoor bar, firepit, and a wraparound porch, perfect for morning coffee or evening wine. There's plenty of room for hosting, gardening, play, or simply enjoying nature. All just minutes to Brockville, a retreat to truly call home for everyone! (id:28469)
RE/MAX Finest Realty Inc.
1813 Haiku Street
Ottawa, Ontario
This home offers over 2,300 sq. ft. of living space, including a fully finished basement. The main level features a spacious, bright living room, and a modern kitchen with quartz countertops, island, and stainless steel appliances. Upstairs, the large primary bedroom includes a walk-in closet and an ensuite, along with three additional well-sized bedrooms and a full main bathroom. The finished basement offers a cozy family room and plenty of storage space. perfect for young couples, growing families, or retirees. Located with easy access to daily amenities, this home combines comfort and convenience. (id:28469)
Coldwell Banker Sarazen Realty
573 Lilith Street
Ottawa, Ontario
Spacious 3-bedroom, 2.5-bathroom townhome located in the heart of Barrhaven. The main floor features a bright open-concept layout, ideal for everyday living and entertaining. The modern kitchen offers a large island, ample counter space, and a pantry for extra kitchen storage.The second floor boasts a generous primary bedroom with a luxury ensuite bathroom and walk-in closet. Two additional well-sized bedrooms share a full bathroom.The finished basement provides a comfortable recreational area, perfect for a family room, home office, or gym. A gas fireplace adds warmth and coziness during the winter months.Conveniently located close to Barrhaven Marketplace, Costco, shopping, restaurants, and public transit, with easy access to Highway 416.Photos were taken prior to the current tenant's occupancy. Property available Feb 16 and onward. HWT rental is included in the rent. (id:28469)
RE/MAX Hallmark Realty Group
00000 Opeongo Line
Madawaska Valley, Ontario
Barry's Bay - Unique 1.4 acre building lot. Front of lot is situated off Hwy 60 (Opeongo Line) with side of lot access off Sand Hill Drive. A stream meanders through the property, there is lower wet land at Hwy 60 then rising up to the North at the back where a building could be located. Buyer to do their due diligence re set backs and land use. (id:28469)
RE/MAX Country Classics Ltd.

