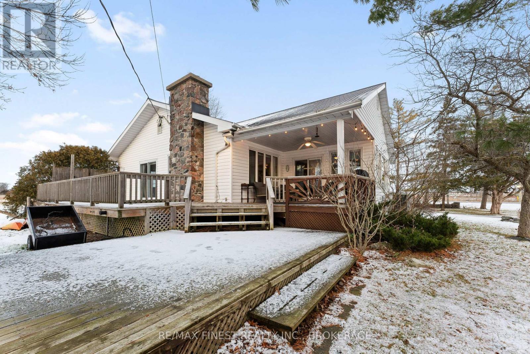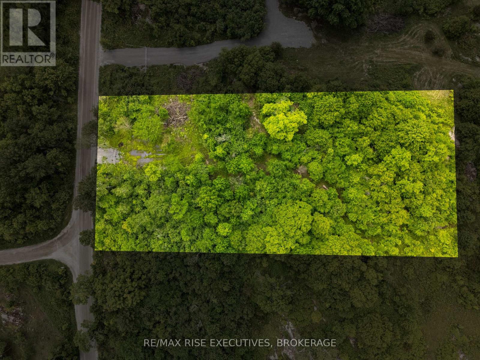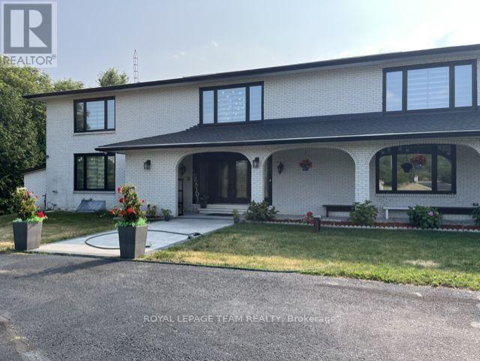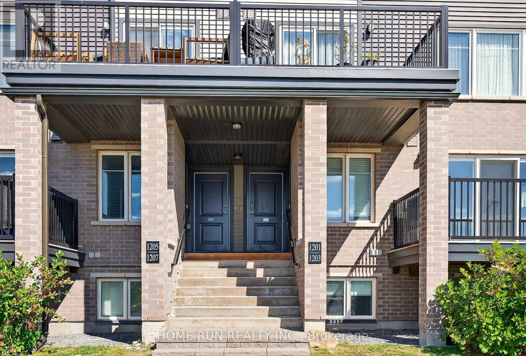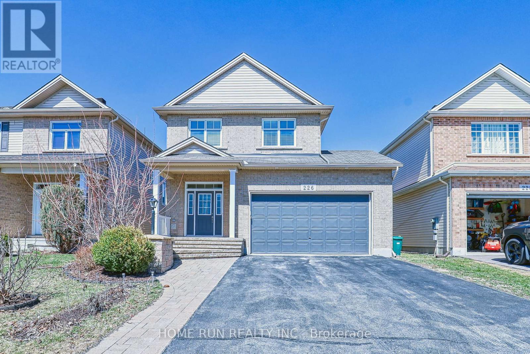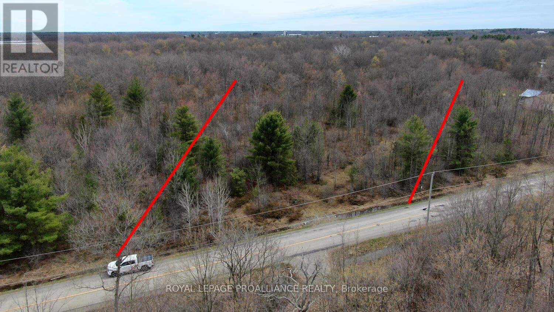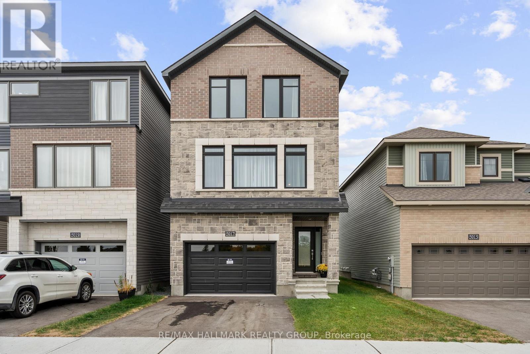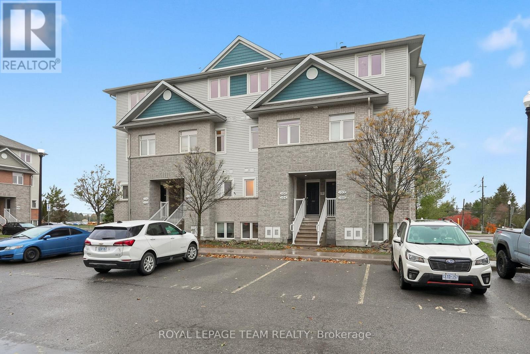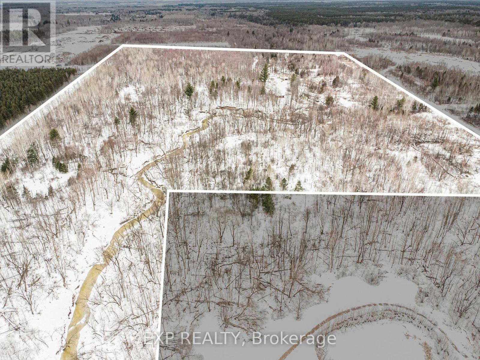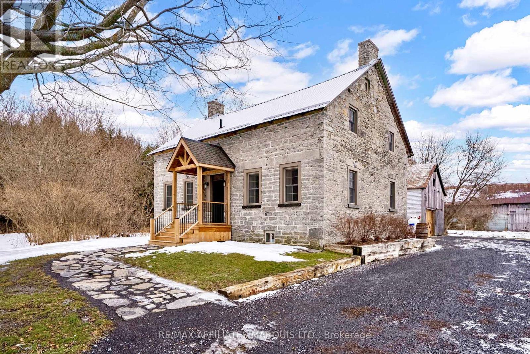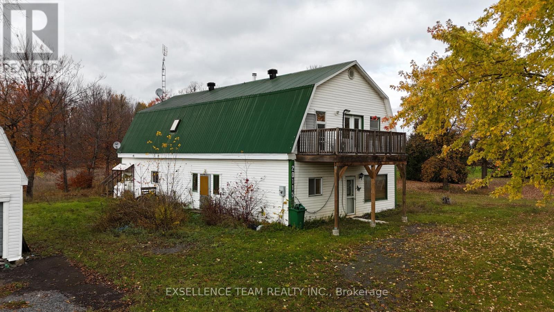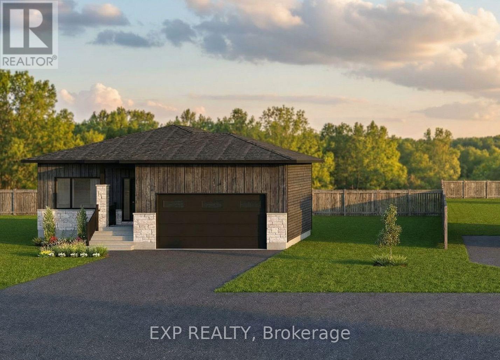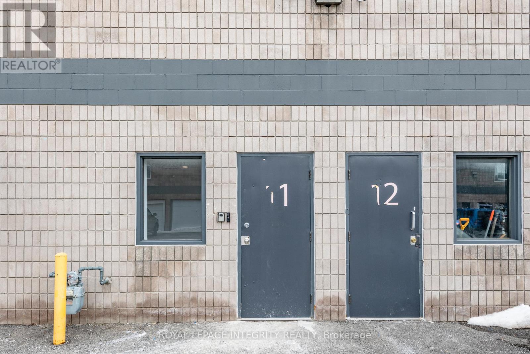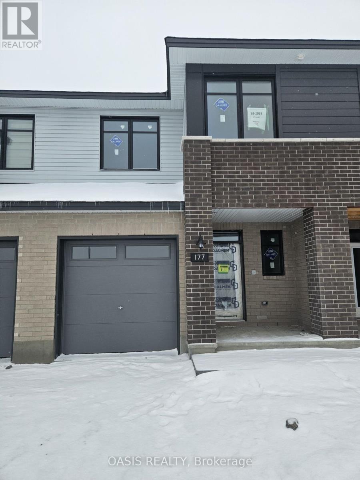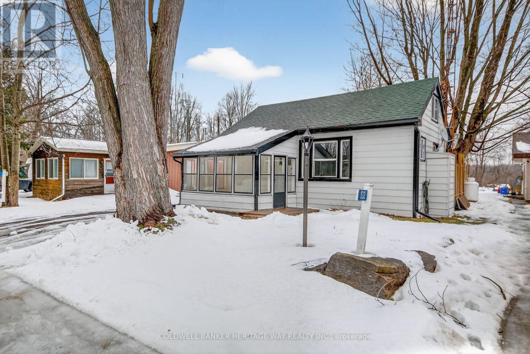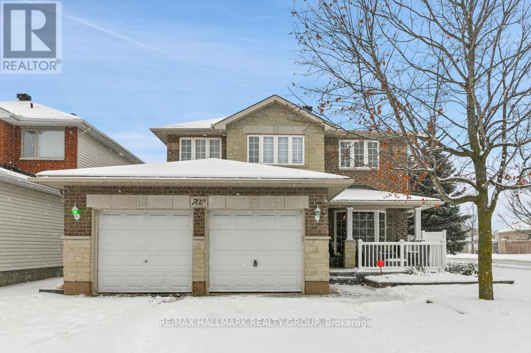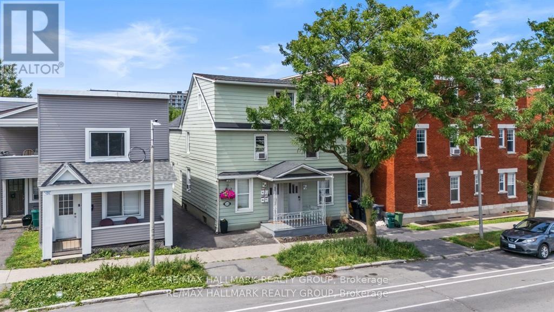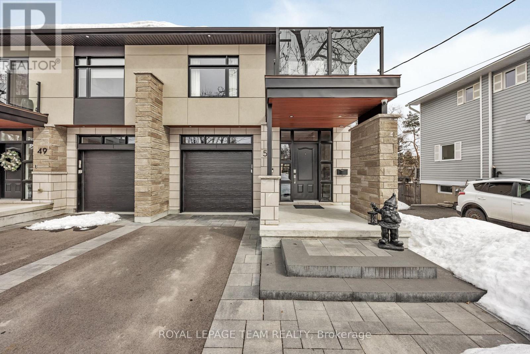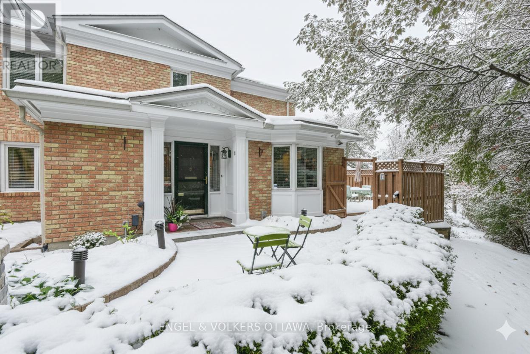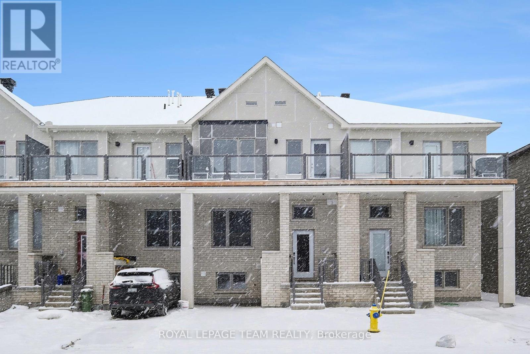174 County Road 4
Loyalist, Ontario
Nestled on a picturesque one acre lot just outside the charming village of Bath, Ontario, this exceptional 3 bedroom, 1.5 bathroom home is a blend of history, comfort, and modern updates. A true testament to craftsmanship, the home boasts original woodwork trim, lovingly milled from trees on the property, infusing warmth and character into every room. Inside, you will find updated flooring and perfectly selected wall colours that enhance the inviting ambiance. The finished basement provides additional living space, ideal for a family room or home office. Cozy evenings await by the stunning fieldstone chimney, a focal point of the living area. The exterior is just as impressive, featuring a durable steel roof and updated windows for energy efficiency. Enjoy the seasons on the expansive covered porch or entertain on the large deck overlooking the lush property. With new heat pumps providing efficient heating and cooling, comfort is guaranteed year round. Practicality meets charm with ample parking, a handy shed, and the peaceful setting just minutes from Lake Ontario. This home offers the perfect retreat while keeping you connected to the quaint amenities of Bath. Don't miss the opportunity to own a piece of this beautiful area! (id:28469)
RE/MAX Finest Realty Inc.
114 Harold Valley Drive
Ottawa, Ontario
Welcome to 114 Harold Valley Drive - where simple, stress-free living meets comfort and peace of mind. This bright, well-kept, almost-new mobile home is tucked into a quiet, friendly community in the Kinburn area and offers an ideal lifestyle for those who want low maintenance without compromise. Built in 2020 and thoughtfully upgraded, this home lets you move in and relax knowing the big-ticket items are already taken care of. Recent improvements include a new heat pump and A/C (2025), transfer switch and back-up generator (2023), multiple decks (2021 & 2022), eavestroughs (2021), and a water filtration system (2020) - all adding up to true worry-free ownership. Inside, the open and functional layout is filled with natural light. The kitchen features a gas stove and flows comfortably into the living area, making everyday living easy and inviting. Two well-sized bedrooms, a full bathroom, and a convenient laundry area round out the space - perfectly sized for effortless day-to-day living. Set on a 70 x 140 ft lot, there's plenty of outdoor space to enjoy morning coffee on the deck, tend a small garden, or simply soak in the peaceful treed surroundings. Residents love the relaxed pace, strong sense of community, and the convenient access to Carp, Arnprior, Kanata, and Highway 417. Whether you're downsizing, buying your first home, or looking for a manageable, affordable alternative to traditional housing, this property delivers comfort, value, and peace of mind. Lot Fees are $525.00/month and cover water, garbage collection, park maintenance, and sewerage. (id:28469)
Solid Rock Realty
85 White Lake Road S
Frontenac, Ontario
Tired of looking at empty fields? This fully treed lot is ready for your dream home, offering the perfect mix of privacy, adventure, and convenience. Sitting on 2.13 acres and stretching 610 feet deep, this property is the perfect escape. With hydro at the lot line, a municipally maintained road, it is only minutes off the main highway - giving you seclusion without sacrificing convenience.Plus, Verona's endless amenities are just a short drive away, and Kingston is only 30 minutes down the road. Located just two minutes from the K&P Trail, 85 White Lake is perfect for ATVing, Cycling and hiking. Love the water? You're surrounded by lakes for fishing, paddling, and year-round outdoor fun. You're just minutes from Piccadilly Arena for skating and hockey. And when the weather warms up, Rivendell Golf Club is just a short drive away for a round on one of the area's most scenic courses. Interested? Make sure to get confirmation before walking the property. (id:28469)
RE/MAX Rise Executives
1570 River Road
Ottawa, Ontario
Fully furnished with modern finishes and all utilities included. Nice and bright 1 bedroom, 1 washroom with living & dinning area , this basement unit offers a well-designed layout with an additional flexible living space ideal for a home office, exercise area, or creative use. Enjoy a comfortable and private living environment with quality finishes, ample lighting, and functional space throughout. Located in a sought-after Manotick neighbourhood. This hidden gem provides direct access to the water and private tennis court, offering a peaceful setting with exceptional lifestyle amenities close to nature and community conveniences. (id:28469)
Royal LePage Team Realty
1201 Chapman Mills Drive
Ottawa, Ontario
Client RemarksA modern 2-bedroom condo terrace with a large balcony is located in Harmony Barrhaven. Nearby amenities include shopping, transit, parks, and many more. Featuring a spacious living space with 9 ft ceilings, engineered laminate flooring, large windows and lots of natural light. Stainless steel appliances and a large island complete the kitchen. In-suite laundry with LG washer and dryer. A spacious balcony overlooks the spacious green field of the brand new French High School, which is perfect for patio bistro furniture. There is one parking spot within steps of the front door. Schedule your showing today (id:28469)
Home Run Realty Inc.
226 Celtic Ridge Crescent
Ottawa, Ontario
Lovely signle detached home in a popular family-friendly neighbourhood of South march. Fully landscaped walkway/Garden leads to the front entrance. Bright Foyer w/Mirror closet door & ceramic tile. Spacious Foyer leading to Sun-Filled Living room with gas fireplace & Built in sound system, open concept Dining room w/Hardwood Throughout. A spacious kitchen with walk in pantry & generous counter space/cabinetry for the home cook. The second level complete with a master bedroom with WIC & 4pcs ensuite, 2 spacious bedrooms with a full bath and convenient laundry as well. Computer loft in upper hall is a great place for Home office. Finished basement with an extra bathroom, wet bar. Beautiful backyard is green oasis with deck, garden and shed. Close schools, shopping, entertainment, transit, parks, and DND headquarters. Offer with 24 hours irrevocable please. (id:28469)
Home Run Realty Inc.
0 Graham Lake Road
Elizabethtown-Kitley, Ontario
If you've ever dreamed of owning a beautiful piece of land on which to build your dream home, this is the opportunity you've been waiting for. This peaceful 5.2-acre property offers a serene natural setting, perfect for those seeking a quieter, less stressful lifestyle. The land features a lovely mix of mature trees, including maple, oak, and shag bark hickory, creating a sense of privacy and calm. Nature truly surrounds you here. Wildlife is abundant, and it's easy to imagine enjoying your morning coffee on a future back deck while watching deer wander through your yard. Whether it's the sounds of birds, the changing seasons, or the simple beauty of the landscape, this is a place where life naturally slows down. Located on paved Graham Lake Road, the property offers both tranquility and convenience, just 12 minutes from Brockville and 25 minutes from Smiths Falls. This is a wonderful opportunity to create a peaceful retreat for you and your family-an escape from today's fast-paced world. (id:28469)
Royal LePage Proalliance Realty
5017 Abbott Street E
Ottawa, Ontario
Welcome to 5017 Abbott St. E! This new built Astoria model is modern and spacious 3-bedrooms; 2 full baths and 2 half baths, residence will surprise you with beauty and natural light. Elegant interior highlighting the expansive kitchen with quartz countertops, modern appliances, cozy living space with fireplace, family room, finished basement and a large garage. Three generous bedrooms upstairs, walk in closets, stunning bathrooms and laundry room. You will love family time and entertaining guests together in a huge open concept kitchen / dining area. Handy bonus full size family room or a den. Finished basement offer versatile living or work options. Outside, enjoy extended front driveway with additional parking. Conveniently located nears schools, parks and amenities. Still under Tarion warranty! Come, see and fall in love - 5017 Abbott St. E is your forever home ! (id:28469)
RE/MAX Hallmark Realty Group
104 Fir Lane
North Grenville, Ontario
Welcome to 104 Fir Lane in sought-after Kemptville Meadows! Freshly painted throughout and featuring new laminate flooring in both bedrooms, this bright 2-bed, 2-bath condo is move-in ready. The main level offers open-concept living with a spacious kitchen, breakfast bar, and patio access for BBQs or relaxing outdoors. Downstairs you'll find two generous bedrooms, a full bath, and laundry. Ample visitor parking is available and the location is convenient to the hospital, downtown Kemptville, and all amenities. (id:28469)
Royal LePage Team Realty
2026 Des Pins Street
The Nation, Ontario
Exceptional INVESTMENT/DEVELOPMENT opportunity to acquire over 54 ACRES of vacant land in the rapidly growing community of Limoges. Adjacent to an existing subdivision, this expansive parcel presents a prime opportunity for potential future development in an area experiencing continued growth and demand. Ideally located with convenient access to Highway 417, the property offers an easy commute while still maintaining a rural, small-town setting. Close to local amenities, schools, parks and Calypso Water Park. A rare chance to secure a large acreage in an up and coming Eastern Ontario community; ideal for investors, builders or those planning for the future. Opportunities of this size are increasingly hard to find... Don't miss out! (id:28469)
Exp Realty
16950 County Rd 18 Road
South Stormont, Ontario
WOW! Affectionately known as "The Stone House on the 18," this extraordinary circa-1842 stone home is a rare offering in SDG-where heritage craftsmanship meets a meticulous, no-expense-spared modern restoration. Set back over 300 feet from the road on a picturesque 1.5-acre lot, this 184-year-old, 3 bedroom, 2.5 bathroom, South Stormont landmark offers privacy and timeless character. Completely gutted to the stone in 2022, the home underwent an extensive and professional two-year rehabilitation, and it shows in every detail. While preserving the soul of the original structure - including beautifully restored exposed wood beams and floors - the result is a ton of historic charm throughout the over 2,300 square feet of living space. The main level features an open kitchen/dining area, a bright and spacious living room, 2pc powder room and a convenient laundry room...all of which capture the historic details that honour the home's 19th-century origins. Upstairs, you'll find 3 bedrooms, each showcasing a striking exposed stone wall - another rare and stunning architectural feature that sets this home apart. The second floor also includes 2 beautiful and rustic bathrooms, one of which is an en-suite for the primary bedroom. Behind the scenes, no detail was overlooked. The home boasts all-new plumbing, electrical, ductwork, furnace, a/c, roof, windows, kitchen, bathrooms, water treatment system, along with spray foam insulation from the basement to the roof for exceptional sound proofing & energy efficiency. Outside, the exterior stone has been professionally repointed, and new front and back porches invite you to enjoy the peaceful country setting. The property also has a 24' x 24' carriage shed/barn/garage, a 30' x 12' Amish shed and a long, inviting, paved driveway. A true SDG treasure, this home is not just a residence - it is a legacy property, masterfully restored and ready for its next chapter. (id:28469)
RE/MAX Affiliates Marquis Ltd.
20115 Beaupre Road W
South Glengarry, Ontario
This building is not move in condition, there was a water leak upstairs that leaked down through the lower level causing damage. There is visible mould on the lower level. An ozone sterilizer has been used which seems to be helping, the mouldy smell has been drastically reduced..The building is being sold as is. There is a drilled well on the east side of the house and an approved septic system ( B-95-11) on the west side of the house. The property consists of a two-story building with a workshop on the main level, which was previously a kitchen cabinet shop and a three bedroom apartment above it. Please check with the Township of South Glengarry for any uses you may have for the main level, including converting it to an Inlaw suite or apartment. Their phone number is 613-347-1166.. The building has 1544 ft. of finished living space upstairs and 1800 sq. ft. of what was a workshop which needs renovation/repairs /clearing out. (id:28469)
Exsellence Team Realty Inc.
205 Danika Street
Clarence-Rockland, Ontario
TO BE BUILT FOR LATE SUMMER/FALL 2026 OCCUPANCY - NEW BUILD BY FOSSIL HOMES! Welcome to the Pinot model by Fossil Homes - a well designed 2 bedroom, 2 bath bungalow located in Cheney, offering the perfect blend of comfort, space, and quality craftsmanship. Set in a quiet subdivision with municipal water and natural gas, this home provides privacy and a peaceful setting. Buyers will have the opportunity to personalize their finishes, including flooring, cabinetry, countertops and fixtures..making it truly your own. The main floor will offer approximately 1,252 sq. ft. of bright, open-concept living space (plus a covered rear deck!), featuring 9-foot ceilings, luxury vinyl and ceramic flooring and abundant natural light throughout the living, dining, and kitchen area. The spacious living room will provide direct access to a covered deck (10 ft. x 7 ft.), ideal for relaxing or entertaining. The custom kitchen will be thoughtfully designed with a breakfast bar island and ample cabinetry. The primary suite will feature a walk-in closet and private ensuite. A second generously sized bedroom, a full main bath and convenient main-floor laundry will complete the level. The unfinished basement to finish according to your needs, adding even more living space in the future. Additional highlights include a 2 car insulated garage (513 sq. ft.) and TARION warranty coverage! (id:28469)
Exp Realty
11 - 2759 Fenton Road
Ottawa, Ontario
Available immediately! Fully renovated office space ready for your business! Just east of Albion and Leitrim next to Findlay Creek. Very convenient location, easy access north, south, east and west. New Leitrim LRT Station a walking distance away. 900sf of space with mezzanine. Includes kitchenette, bathroom and 1daytime parking (extra spots overnight)... Call today to visit. Lease $2400/month plus HST - includes heat/hydro/water. (id:28469)
Royal LePage Integrity Realty
177 Kerala Place
Ottawa, Ontario
WOW pricing! total $30K discount reflected in price shown. Premium new construction "Abbey" 3 bed, 2.5 bath, interior unit in Findlay Creek with over $16,000 in upgrades in addition to the usual quality finishes from Ottawa's 2023 Home Builder of the Year. (Tamarack Homes) 3 bedrooms plus laundry on 2nd floor, finished basement family room (362 sq ft) Property available for possession for January 2026. Many of the most popular features and upgrades added. ie. central air conditioning, pot lights, quartz counters throughout, 2nd floor laundry and more!. Energy Star features save on utility bills. See attached video/multimedia tour for photos taken at a model home, so colours and finishes will vary. Appliances, artwork, staging materials not included in actual home listed. Interior design package "A" Photos shown are of the same model but not property listed, so finishes will vary. (id:28469)
Oasis Realty
663 Stewart Boulevard
Brockville, Ontario
25,000 Vehicles/Day pass by this Exceptional 4 Acre Commercial Property with Versatile Buildings and 2 Year Old Showroom Space. This well-maintained commercial property offers a unique combination of functional buildings ideal for a variety of business uses. A standout feature is the purpose-built showroom designed for RV or large display. This impressive space offers high ceilings, abundant natural light through perimeter windows and glazed overhead doors, and oversized rear doors for easy access. Mezzanine and 5 well-appointed offices, 2 washrooms, 2 Kitchenettes, and utility areas complete the layout. The building is in excellent condition and ready for immediate use.This is a rare opportunity to acquire a flexible commercial property with strong infrastructure and move-in-ready facilities. There is also a Maintenance Building, with a Reception Area at the Front & a Large Workshop Area at the Rear. There is another Building on a Cement Slab with Ten 8 Ft Wide Garage Doors, with Interior Dimensions of 20 X 12 Ft. Buy Before Values Skyrocket !!! (id:28469)
RE/MAX Hallmark Realty Group
4751 Pearl Road
Champlain, Ontario
Updated bungalow on 109+ acres of treed, farm, orchard, and open field, lot! Send the kids out in the morning and they won't be back until you call them in for dinner! The stone bungalow has only been owned by one loving family since being built and the pride of ownership shines through. Tones of updates in2023 such as freshly sanded and varnished hardwood floors, well tested, septic pumped, gutters cleaned, kitchen updated, painted a crisp white throughout, and a BRAND NEW AND OWNED HEAT PUMP FURNACE, AC AND HOT WATER TANK!! The living room features a cozy stone fireplace and a big beautiful window with transom. The open kitchen and dining area displays updated cupboards and handles, an authentic farm house stove, a bar (with stools included), and sliding door out to the backyard. The rest of the main level is home to 3 bedrooms, a 4 piece bathroom with a giant jacuzzi tub, vinyl windows, and laundry (2020). The tall cedar basement is just waiting for your personal touch! (id:28469)
Engel & Volkers Ottawa
4751 Pearl Road
Champlain, Ontario
Updated bungalow on 109+ acres of treed, farm, orchard, and open field, lot! Send the kids out in the morning and they won't be back until you call them in for dinner! The stone bungalow has only been owned by one loving family since being built and the pride of ownership shines through. Tones of updates in 2023 such as freshly sanded and varnished hardwood floors, well tested, septic pumped, gutters cleaned, kitchen updated, painted a crisp white throughout, and a BRAND NEWAND OWNED HEAT PUMP FURNACE, AC AND HOT WATER TANK!! The living room features a cozy stone fireplace and a big beautiful window with transom. The open kitchen and dining area displays updated cupboards and handles, an authentic farmhouse stove, a bar (with stools included), and sliding door out to the backyard. The rest of the main level is home to 3bedrooms, a 4 piece bathroom with a giant jacuzzi tub, vinyl windows, and laundry (2020). The tall cedar basement is just waiting for your personal touch! (id:28469)
Engel & Volkers Ottawa
132 David Lane
Beckwith, Ontario
Welcome to this cozy and affordable 2-bedroom, 1-bathroom home, minutes from Carleton Place on a private and quiet road. Perfect for first-time buyers, downsizers, or those seeking a peaceful retreat, this property offers comfortable living with excellent outdoor features. Enjoy relaxing evenings in the private yard complete with a hot tub, or take advantage of the detached workshop/garage-ideal for hobbies, storage, or projects. Access Mississippi Lake within walking distance at private beach area located on Birch Ave. Annual Road fee $150. (id:28469)
Coldwell Banker Heritage Way Realty Inc.
702 Mud Creek Crescent
Ottawa, Ontario
Customized, all-brick (yes that's right all brick no plastic here!) 4 + 1 bedroom, 4 bathroom home situated on a premium corner lot. Features 9' ceilings on the main floor, oversized principal rooms, and a spacious, functional layout ideal for family living. The kitchen, living room and breakfast nook come together to be the heart of the home. This great room features hardwood and tile, gas fireplace and kitchen with enough counter and cupboard space to fit even the largest Costco order! The dinning room (currently used as an additional sitting room) is large enough for the whole extended family. Curved corners on the main floor is a cool, custom feature. The upper level offers generous bedrooms. Large primary has a 5-piece en-suite and 2 large closets. The other bedrooms are a great size. Finished basement includes a large recreation room perfect for the kids to play or a movie room. A fifth bedroom and full bathroom ideal for teenagers or in-laws. Loads of storage down here as well. Have preserves? Wine? Beer? you will absolutely love the cold room sooo rare in a newer home. Big corner yard has interlock patio and walkways, PVC fencing and space to run and have the whole gang over for a BBQ. Want a pool? Yep you got the space. The large covered front porch is a unique and awesome feature. Watch the world go by and get to know the neighbours while sitting and enjoying the outdoors. Double car garage, amazing curb appeal and pride of ownership throughout. A must-see property. 24 hours irrevocable on all offers (id:28469)
RE/MAX Hallmark Realty Group
2 - 64 Cobourg Street
Ottawa, Ontario
***AVAIL March 1, 2026* Located in Downtown Ottawa... Near OTTAWA UNIVERSITY and BYWARD MARKET! Ideal for someone who wants to be in walking distance and use public transit (no parking space available). Easy to maintain, NO carpet in this self-contained private - 1 bedroom, 1 bathroom apartment with hardwood floors and vinyl tile. Located on the second floor at the back of a cozy 4 unit building, it is private and quiet, with a shared coin-operated laundry room on the first floor. Recent updates: Kitchen floors and cabinetry. Window Air Conditioning unit supplied. Electric baseboard heat. Tenant pays heat and hydro at this price... talk to Landlord about details. Water and sewer and hot water tank are included. WIFI included as well. Call now to book your viewing... Welcome home! (id:28469)
RE/MAX Hallmark Realty Group
51 Aylen Avenue
Ottawa, Ontario
Stunning, spacious & bright, custom built in 2021, on premium 166+ foot lot. Just 5 minutes to the new LRT, a stroll to Kichi Zibi Mikan Parkway, enabling you to enjoy walking, biking, cross country skiing or snow shoeing, as well as quick driving access to Westboro, Tunney's Pasture & downtown! This lovely semi offers 3,350 sq/ft, 3 levels of finished space, a walk-out lower level, west facing balcony off the front bedroom/office, a raised balcony of the dining/living area + a generous, private patio. Additional features include an open concept floor plan on the main level, 4 bedrooms, 4 baths, a coffee/wine bar off the kitchen, upper-level loft, convenient laundry & generous linen closet. The primary bedroom is at the rear of the home w/east exposure, a luxurious ensuite + walk-in closet. This home offers a long list of features & improvements - high ceilings, radiant in floor heating, gas BBQ hook-up, extra tall garage space, ample storage, rough-in for bar in lower level, quartz counters, custom fireplace surround, low maintenance landscaping/gardens & custom shed. An ideal option for low maintenance or down-sized living! (id:28469)
Royal LePage Team Realty
1 - 65 Whitemarl Drive
Ottawa, Ontario
Rockcliffe House is a well-established condo development in Rockcliffe Park oriented on The Pond- a favourite swimming delight for many locals. Unit 1 is a secluded, one-of-a-kind end unit tucked away and offers exceptional privacy. The elevated designed space features Brazilian hardwood floors, a dedicated dine-in kitchen with a built-in breakfast nook and custom cabinetry, stainless steel appliances and stone counters. A formal dining room offers built-in cabinetry and a walkout to a private garden deck, perfect for "Al Fresco" summer dining. A separate den on the main level is a welcome retreat for relaxing and an ideal space for a dedicated office. A half level up is a more formal space, anchored by a stone-cast mantle over a wood-burning fireplace. The room is flooded with an abundance of light filtering through large windows. The space is designed with areas designated for conversation and complemented with a bar area that is positioned for casual conversation. The next level boasts 2 well-proportioned bedrooms, with one currently designed as a dressing room featuring custom California closets, and the second bedroom features a vaulted ceiling, offering an airy sensibility. The primary is another 1/2 storey with a walk-in closet, upscale ensuite and attractive custom built-ins. The lower level is an excellent space for a home gym with a sauna and spa-like whirlpool tub for relaxing after a workout. The space is unique with quality finishes, including trim moulding and custom millwork throughout. Not your everyday space and worthy of a look-see! (id:28469)
Engel & Volkers Ottawa
334 Catsfoot Walk
Ottawa, Ontario
Welcome to 334 Catsfoot Walk! Discover the perfect blend of style, comfort, and functionality in this beautifully updated 3-bedroom townhouse offering 1140 sqft.(MPAC) of living space , complete with a fully finished basement and 3.5 bathrooms-ideal for modern lifestyles. The bright, sun-filled main level features sleek laminate flooring and an inviting open-concept layout. The contemporary kitchen is equipped with stainless steel appliances, making it perfect for everyday cooking, entertaining, and hosting guests. Upstairs, you'll find three generously sized bedrooms designed for comfort and relaxation. The fully finished basement provides exceptional versatility and can easily serve as a family room, home office, gym, or entertainment space. Step outside to your private deck-ideal for summer BBQs, morning coffee, or peaceful evening downtime. Situated in the highly sought-after Half Moon Bay neighbourhood, this home offers convenient access to parks, schools, and shopping. Enjoy close proximity to Barrhaven Costco and Food Basics, along with a variety of other everyday amenities just minutes away. This move-in-ready home features mixed flooring throughout, including tile, laminate, and carpet. Don't miss the opportunity to make this stunning property your next home. (id:28469)
Royal LePage Team Realty

