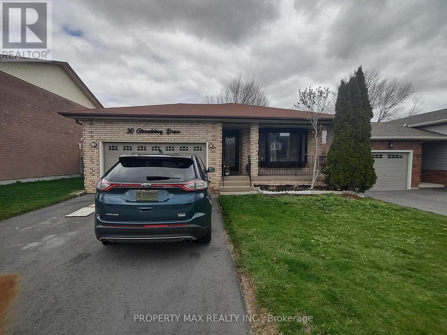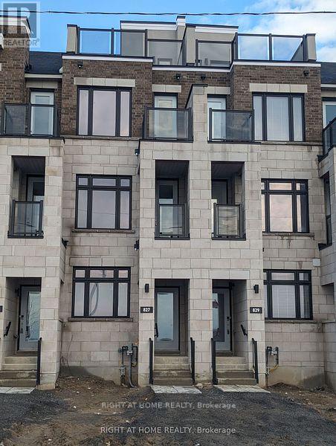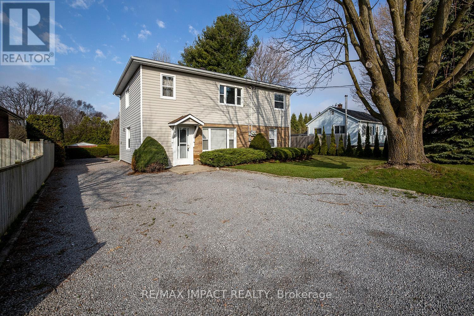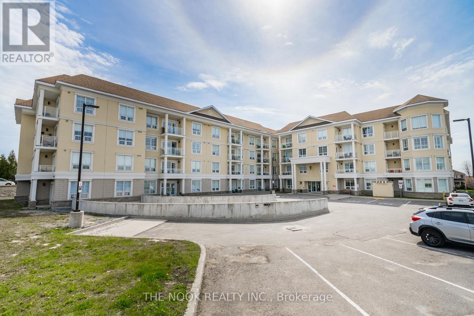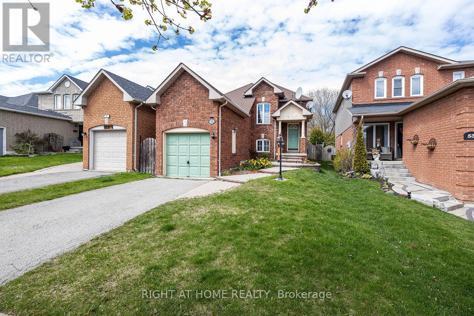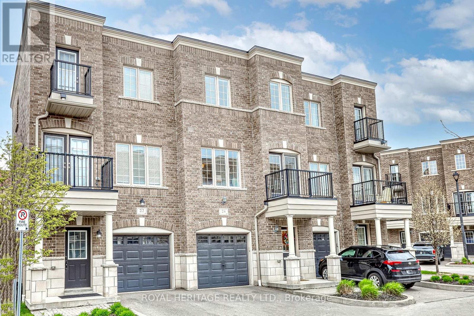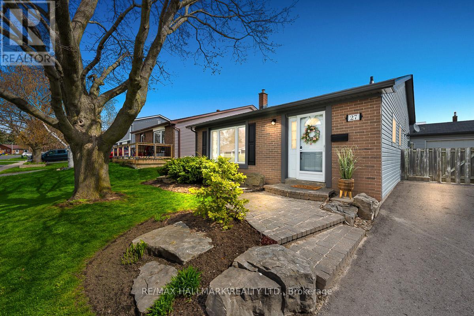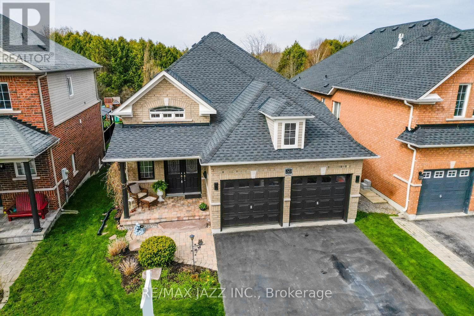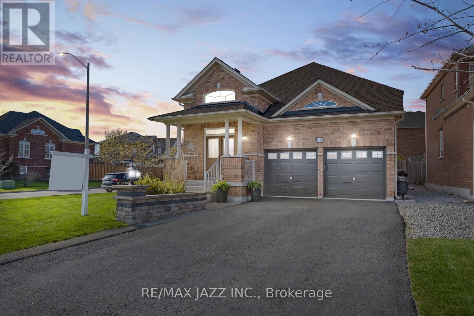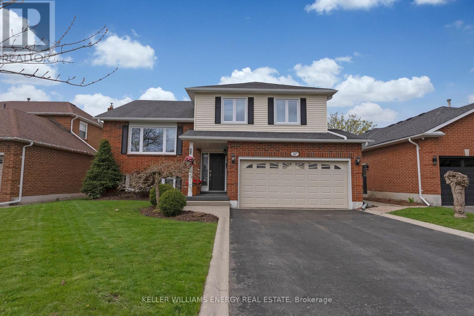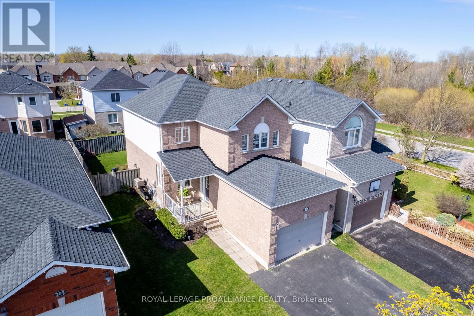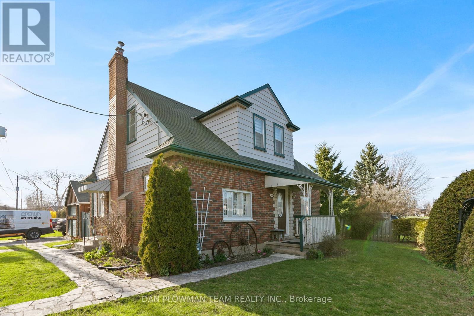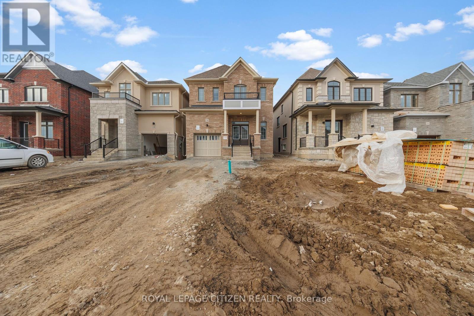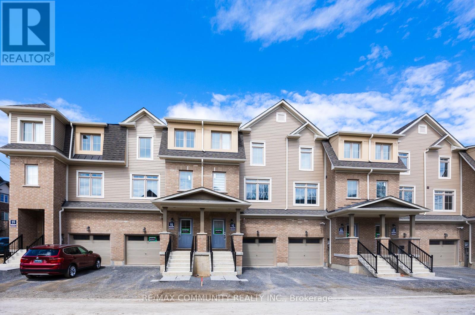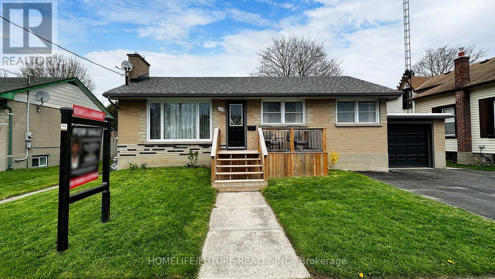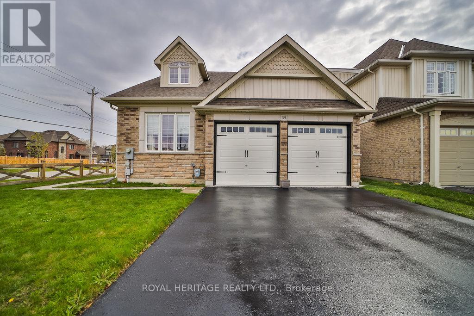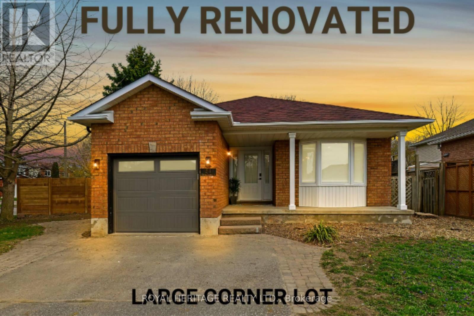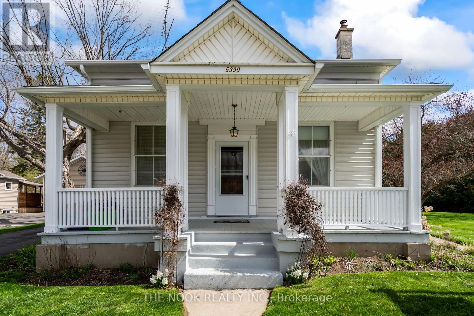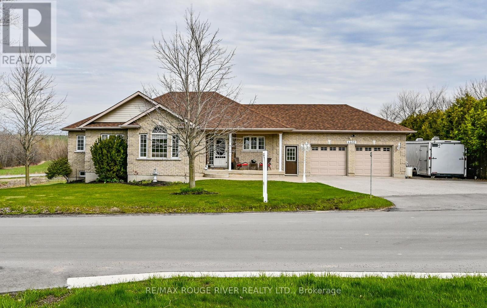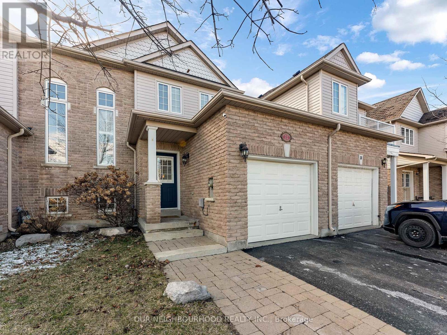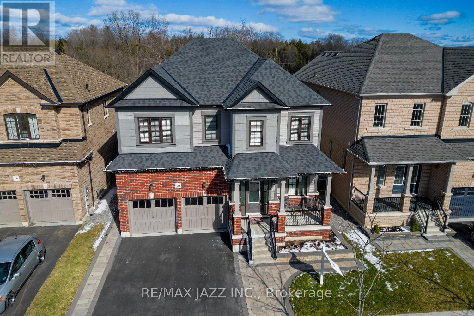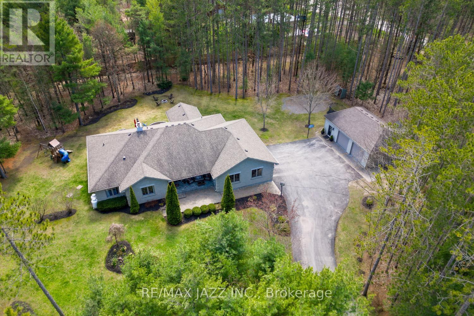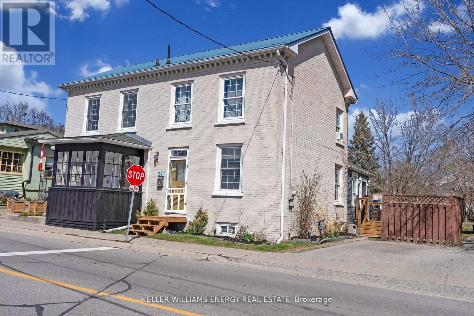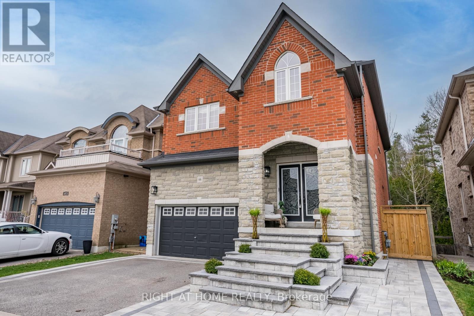#bsmt -30 Glenabbey Dr
Clarington, Ontario
Brand New Legal 2 Bedroom unit with private walkway to a separate entrance. A very unique apartment that combines main floor living and basement. As you walk in, the first bedroom and full washroom is conveniently located on the main floor. Bedroom is overlooking a big private backyard. Walk down a few steps to the basement to a large eat in kitchen with brand new appliances, quartz countertop, deep kitchen sink, ensuite laundry (brand new washer and dryer), 2nd washroom, cooler room(with plenty of space for storage) and extremely spacious 2nd bedroom with big window and closet. 2nd bedroom can easily be converted to a sizeable open concept living space to suit your needs. Sound proofing enhanced by resilient channels and W3 fire rated in ceiling. Electricity panels upgraded to 200amps for efficiency and charging unit for Tesla cars **** EXTRAS **** All new appliances, separate laundry unit (id:27910)
Property Max Realty Inc.
829 Port Darlington Rd
Clarington, Ontario
Absolutely Exquisite Brand New Modern Townhouse offering Serene Views of Lake Ontario.Featuring 3 Bedrooms & 3 Bath with Balconies and large Private Rooftop Terrace Offering unobstructed views of Lake. The main floor is an open concept floor plan. The living room in the front for lake views. Kitchen is Modern & Bright with a full glass wall which provides ample natural light. The Glass wall has sliding doors to a large rear deck off of the Kitchen for Summer time dining . Quartz counter/island as well as Stainless appliances, Pantry, Pot lights, Dining area with hanging chandelier, hardwood throughout ,Pot lights, The list goes on and on. This townhouse is anything but ordinary . It's one not to be missed. **** EXTRAS **** This Home is a must if you are looking for something out of the ordinary. Close to Parks Bike Paths marina boat launch splash pad and minutes to 401 and smart centre (id:27910)
Right At Home Realty
#a Main -50 Arthur St W
Clarington, Ontario
Renovated apartment with ensuite laundry, 2 parking spots & huge backyard. In the heart of Newcastle village steps to transit, shopping, dining & minutes to 401 & 115. Kitchen offers new cabinets, quartz countertop & backsplash. The entire apartment is lined in luxury plank vinyl flooring. This is the main floor of a legal duplex. Common entrance from front door leads to two separate suites. The main floor tenant has control of the thermostat for both units and there is a shared duct work system between the two units. Smoking is prohibited. Landlord pays for gas. Tenant pays for water & hydro from their own meter. **** EXTRAS **** Tenant to pay water & hydro. Available June 1 2024. Employment letter, credit report, rental application, references a must. Will only accept a credit report from Equifax or Transunion (id:27910)
RE/MAX Impact Realty
#415 -21 Brookhouse Dr
Clarington, Ontario
Welcome to 21 Brookhouse Drive! Featuring 1,200 square feet of modern luxury, this Danforth Model condominium is the corner suite of the top floor at Brookhouse Gate Condominiums in Newcastle. With beautiful north-eastern exposure, open-concept living space, and two spacious bedrooms plus a den, this condo is ready for you to call home! The inviting, modern kitchen features quartz countertops and breakfast area, and overlooks the open-concept living and dining area with direct access to a private balcony. The primary bedroom boasts a large 3 piece en suite, while the second bedroom features private semi-ensuite and ample closet space. Additionally, there is a large den that can be used as an office or third bedroom. Everything has been done for you. Move in and enjoy condo living at its best! **** EXTRAS **** Private, top floor balcony, in-suite laundry, underground parking space w/ heated driveway, storage locker, amenity room, outdoor courtyard, elevator, Bell and Rogers internet options. Floorplan attached. Wheelchair accessible throughout (id:27910)
The Nook Realty Inc.
55 Abernethy Cres
Clarington, Ontario
Welcome Home! Excellent Bowmanville Location On A Desirable Street. Great For First Time Buyers, Downsizers or Investors. Spacious Master Bedroom with Large Closet on The Main Level, with 2 Secondary Bedrooms on The Lower Level With Above-Grade Windows. Back Door Entrance With Split Entry. Lots of Storage. Make This House Your Dream Home! Close To All Amenities, Including Schools, Parks, Entertainment, 401 Access, and more! Check Virtual Tour. ** This is a linked property.** **** EXTRAS **** Fridge, Stove, Washer, Dryer. (id:27910)
Right At Home Realty
24 Ferris Sq
Clarington, Ontario
Executive Townhome in Courtice. 1846 Sq Ft. Features 9' Ceiling On The Main Floor, Hardwood Flooring On Main Floor, Hardwood Stairs, Wrought Iron Pickets. Beautiful eat in kitchen with Quartz countertops. Primary Bedroom Features Ensuite Bath W/ His & Her Closets. Home has 3 Walkout Decks. Lower Walkout To Fenced Yard with Patio. Garage Entry From Home. See attached Sheet for Features. Walk To School, Parks, Stores. This home is immaculately kept and move in ready. **** EXTRAS **** Fridge, Stove, Dishwasher, Washer, Dryer, Washer mini, (id:27910)
Royal Heritage Realty Ltd.
27 Roser Cres
Clarington, Ontario
Nestled in a quiet area of Bowmanville, 27 Roser Cres is a 3-level back split offering 3 bds & 2 baths! This is the first time the home has been offered for sale in decades = your opportunity to enjoy the results of the current owners' loving attention to detail! Instant curb appeal with the well-paved, double driveway, the west-facing front yard, the mature tree, and the inviting interlocked brick walkway that leads to the front entrance. The kitchen blends classic charm & modern functionality, where gleaming s/steel appliances (16) & rich wooden cabinetry (10) with under cabinet lighting create a harmonious balance. The Quartz countertops (21) provide ample space for culinary adventures, while the natural light pours through the south-facing windows & blends with the interior lighting (24) offering a bright & airy atmosphere. The 3/4 solid oak floors add a touch of warmth, with a breakfast nook making this an eat-in kitchen. Living & dining room combination is a seamless blend of comfort & style, featuring a soft neutral colour palette as the large west-facing picture window drenches the room in natural light, highlighting the plush carpeting (17). Up the half flight of stairs to the bedrooms, you will find each room is spacious & bright, with good-sized closets and windows, while 2 of the rooms overlook the backyard! Finish the upper level with a beautifully updated 4 pc bathroom, including a jet soaker tub, recessed mirror & stone-topped vanity with great counter space! Down to the finished lower level (updated 17) you will find a sizeable rec rm, with laminate flooring, an air-tight wood stove, & access to additional storage in the crawl space. The spacious laundry room also offers a 3 pc bath! Step out the side door to a spacious patio enclosed within the fully fenced, level backyard that is simple to maintain! The side yard fencing opens for pedestrians & can also allow vehicle access to the spotless detached garage with new flrs & additional parking! **** EXTRAS **** Extras - located close to the 401, shopping, parks, schools, & restaurants! Roof 15 - Lifetime Transferrable Warranty, Some windows 22, Basement updated 17. (id:27910)
RE/MAX Hallmark Realty Ltd.
143 Nelson St
Clarington, Ontario
Meticulously maintained, raised bungalow with original owners on a fabulous ravine lot. Close to many amenities including parks, hospital, walking trails and quick and easy access to hwy 401. Airy, sun-filled, eat-in kitchen features tile flooring, an abundance of cupboard space, island breakfast bar, and backsplash. Walk-out to the amazing, composite deck ideal for barbecuing. Combined dining and living area boasts hardwood flooring and provides a great space for guests to mingle and relax. Wake up to views of the backyard in the primary bedroom. Primary bedroom features walk in closet and 4 pc ensuite with a relaxing soaker tub, offering a tranquil retreat after a long day. Venture downstairs to discover a spacious finished, walk-out basement. Plenty of room for everyone to unwind and spend time together in the rec room area, office area and games room area all with above grade windows. Additionally in the basement there is plenty of storage space, laundry area, and a 3 pc bathroom. **** EXTRAS **** Enjoy the perennial gardens in the front and backyard. Enjoy morning coffee or an evening tea looking out to the treed landscape from the deck with glass sides for unobstructed views. Shingles (2022) (id:27910)
RE/MAX Jazz Inc.
68 Nelson St
Clarington, Ontario
Charming, all brick 3+1 bedroom raised bungalow, on a corner lot, in a sought after Bowmanville location. Close to parks, hospital, walking trails, downtown Bowmanville and quick and easy access to Hwy 401. Eat-in kitchen boasts tile flooring, breakfast bar, granite counters and stainless steel appliances. Kitchen overlooks the family room featuring a cozy gas fireplace, hardwood flooring and walk-out to deck. Combined dining and living area with hardwood flooring is ideal for hosting friends and family. All main floor bedrooms contain hardwood flooring and closets. The primary features a walk-in closet and convenient 3-pc ensuite. Partially finished basement with additional living space in the bright rec room. Basement also contains a bedroom with above grade window, updated 3 pc bath, and storage space. Enjoy relaxing on the deck under the gazebo, in the fully fenced backyard. **** EXTRAS **** Handy, main floor laundry. Interior garage access. 4 car parking. Shingles (2023). (id:27910)
RE/MAX Jazz Inc.
37 Orchard Park Dr
Clarington, Ontario
Welcome to 37 Orchard Park Dr Bowmanville! Original owners, first time offered on MLS! This Spacious 3 Bedroom, 3 Bath 5-level side-split boasts tons of space for a growing family & even comes complete with a beautiful in-ground pool! Main level features open concept Living/Dining area with hardwood floors & bright updated eat-in kitchen with quartz counters & breakfast area! 3 Spacious bedrooms & 2 full bath's on 2nd level including oversized primary bedroom with walk-in closet & 3 pc ensuite bath! Ground level boasts 2 pc bath, main level laundry with garage access & family area with hardwood floors, fireplace & walk-out to patio, gazebo & fully fenced yard with in-ground pool! Lower level features huge 2nd Family room with above grade windows, laminate flooring, fire place & solid oak custom wet bar! Lowest level boasts finished Rec area & storage/utility room! Gorgeous backyard oasis perfect for summer entertaining with large in-ground pool, Gazebo, patio and no grass to cut! Excellent location in central Bowmanville walking distance to schools, parks, public transit & mins from 401 access! See virtual tour!! (id:27910)
Keller Williams Energy Real Estate
199 Richfield Sq
Clarington, Ontario
Welcome to this well-maintained home in the highly sought-after area of Courtice. Step inside to discover an inviting open layout. The main floor boasts a spacious front foyer with direct access to your 1.5 car garage. Enjoy the expansive kitchen with ample cupboard space, a large pantry, and a sizable center island, seamlessly flowing into the bright living/dining area anchored by a cozy gas fireplace. Completing this level is a convenient 2pcs bath. Upstairs, discover three generously sized bedrooms, a laundry room for added convenience, a full four-piece bath, and a recently renovated spa-like ensuite, featuring double vanities and a luxurious glass shower. The lower level offers an open rec room with a wet bar, perfect for entertaining, and a rough-in for another bath. Don't miss the opportunity to make this your new home! The fully fenced backyard boasts a hardtop gazebo on an interlock patio and artificial turf for low-maintenance. Located near trails, excellent schools, parks, golf courses, a community center, and transit options. Easy access to both the 401 and 407. ** This is a linked property.** **** EXTRAS **** The property includes UV Light and a Reverse Osmosis system for drinking water. It features upgraded commercial caulking on all exterior windows/doors/openings and offers four full parking spaces in the driveway with no sidewalk to shovel. (id:27910)
Royal LePage Proalliance Realty
144 Scugog St
Clarington, Ontario
This Beautiful Detached 2 Bedroom 1 Bathroom Home On A Great Corner Lot With A Detached Garage, Large Deck And Gazebo Invites You To Enjoy The Quiet Fully Fenced Yard. Built For Living, This Home Features Large Principle Rooms Including: Main Floor Living Room With Natural Gas Fireplace And Crown Moulding, A Formal Dining Room Updated With Pot Lights, New Laminate Flooring And Crown Moulding. The Classic Kitchen Features A Walk-Out To The Side Yard And An Eat-In Area, With Original Hardwood Flooring. Upstairs You Will Find A Huge Primary Bedroom With A Sitting Area And A Walk-In Closet (Lots Of Room To Consider Adding An Ensuite Bath), Hardwood Floors And Several Windows Keep It Bright And A 2nd Generous Bedroom Completes This Floor. A Finished Office With Raised Flooring, Sound Dampening Insulation And Pot Lights Adds A Great Usable Space In The Lower Level, While The Remainder Of The Lower Level Is Open For Your Future Planning. **** EXTRAS **** Recent Updates Include: Newer Furnace And Air Conditioner; All Copper Wiring On A 100AMP Breaker Panel; Updated Flooring And Paint. (id:27910)
Dan Plowman Team Realty Inc.
34 Northrop Ave
Clarington, Ontario
Brand new, never lived in, stunning, luxury detached home in the heart of Newcastle. The home is located in a beautiful & quiet town, in the newly developed area, which is perfect for a family. This home is within the vicinity of nearby schools, shopping areas, and arterial highways. (id:27910)
Royal LePage Citizen Realty
135 Senay Circ
Clarington, Ontario
Welcome To Modern Living Nestled In The Heart Of Courtice. Soaring 9 ceilings on the main floor. Large walk-in closet in the main bedroom, Designed by an award-winning architect. 4th bedroom is above grade and can be used as rec room with a walk out and large window. Close To Multiple Amenities, Schools, Parks & Trails, Highway 401, Public Transit & Much More. Don't Miss Your Chance To Call This Ravine-Backed Retreat Your Own. **** EXTRAS **** The monthly POTL fee of $159.95/month includes Garbage removal and Common area Ground Maintenance. (id:27910)
RE/MAX Community Realty Inc.
109 Ontario St
Clarington, Ontario
Great Opportunity to buy this Gem! Detached Bungalow house with Granny-Suit Addition-Need Room for In-Law or Rental Income? Check this House, Recent Upgrades: Kitchen, Flooring, Windows and Roof. $$$$ Spent on Upgrades, Well Maintain Huge Fenced Backyard, 3 Bed Converted to 2 and Easily Can BE Reverted. His/Her Closets, 2 Bathrooms, Large Deck,2 Sheds, 200 Amp Service with Breakers. Access From the Garage To The Backyard, A++ Tenant In G/Suite and Willing to Stay -Buyer to Assume Tenant pays $ 1000.00 All inclusive.Grany Flat has Living Room, Kitchen, 3 Pc Bathroom - Sep Entrance at the Back Gas line for BBQ ,200 Amp EB.Flexible Closing. (id:27910)
Homelife/future Realty Inc.
39 David Baker Crt
Clarington, Ontario
This charming bungalow loft features a welcoming large foyer with double entrance doors and ceramic tile flooring. The heart of the home, a spacious great room, boasts a cathedral ceiling and a cozy gas fireplace, complemented by direct access to the yard. The kitchen is a chefs delight, equipped with 36-inch upper cabinets, stylish backsplash, skylight, ceramic tile flooring, and stainless steel appliances. Adjacent to the kitchen is a large dining area surrounded by numerous windows, inviting ample sunlight. The main floor has 9' ceilings and includes a primary bedroom with two closets, one is a walk-in. This room also comes with a 4-piece ensuite bathroom featuring a soaker tub and glass-enclosed walk-in shower. Conveniently located on this floor is a laundry room with garage access. The second floor loft overlooks the great room showcasing the cathedral ceiling, adding to the home's open and airy feel. This floor also houses a 4-piece bathroom and a bedroom that is equally impressive with its own walk-in closet. Adding to the homes appeal is a fully finished basement, which hosts laminate flooring, pot lights, and above-grade windows, creating a bright and inviting space. This level also includes a specialized wine/beer-making area complete with a sink and counter, perfect for crafting your homemade beverages. The basement also has a 3 piece bath with with a built in sauna **** EXTRAS **** This beautifully designed home blends functionality with style, making it an ideal choice for anyone looking for comfort and elegance. This home is perfectly suited for those seeking a stylish yet practical living space. (id:27910)
Royal Heritage Realty Ltd.
51 Foster Creek Dr
Clarington, Ontario
**WOW**IMPECCABLY RENOVATED**OFFERED AT MARKET VALUE** Discover the perfect blend of comfort & elegance in this beautifully renovated backsplit home. Nestled in a sought after mature neighborhood. This stunning residence boasts 4 cozy bedrooms complimented by 2 newly updated, large washrooms. Step onto new engineered hardwood floors that flow seamlessly thru-out the home - leading you to the heart of the home - brand new modern kitchen. Here, quartz countertops glisten under stylish under-cabinet lighting, while top of the line S/S appliances await to bring your culinary creations to life. The spacious family room invites relaxation with it tastefully designed feature walls. Venture downstairs to find a finished basement with convenient laundry room. Experience peace of mind with the brand new HVAC system. A new fence surrounds the large pool size corner lot, offering privacy & security. **** EXTRAS **** Please see attached list of renovations. Ideally located within walking distance to downtown and its amenities. Embrace the blend of modern updates and prime location in this exceptional home. Note: Window for basement on backorder. (id:27910)
Royal Heritage Realty Ltd.
5399 Old Scugog Rd N
Clarington, Ontario
Attention Builders, Investors, Developers & End Users Opportunity Knocks! Properties like this don't come up often! Prime location and amazing lot right in the heart of the Village of Hampton. Built in 1883 this charming home of yesteryears awaits your personal touch, renovate to suit your own style or rebuild to suit your needs. Walking distance to general store, community centre, elementary schools, post office and less than 10 minutes to downtown Bowmanville - shopping, entertainment, trails, high schools, highways. And if that wasn't enough...did I forget to mention it still has the original Barn? Offering lots of storage space for vehicles and equipment! **** EXTRAS **** Don't miss out on this exciting project with endless possibilities. Grab your tools and turn this fixer-upper into your own masterpiece! This property offers a world of potential. (id:27910)
The Nook Realty Inc.
4402 Hill St
Clarington, Ontario
Stunning bungalow on a massive lot. Approximately 1 acre. This home features a large eat-in kitchen with a ceramic backsplash, breakfast bar and a walk-out. Living room has hardwood flooring, gas fireplace and a window. Primary bedroom has hardwood flooring, 3 piece ensuite and a walk-in closet. 2nd bedroom has hardwood flooring, double closets and a window. 3rd bedroom has hardwood flooring, a closet and a window. Main floor laundry. Huge recreation room with hardwood flooring, pot lights and a walk-out. 4th bedroom in the lower level with hardwood floors and a closet. 5th bedroom on the lower level with hardwood floors, pot lights and a window. Two lower level offices both with hardwood floors and pot lights. Garage access into home. Inground swimming pool, pool house, sauna and a large deck in the backyard. Parking for multiple cars in the driveway. Close to the 401. (id:27910)
RE/MAX Rouge River Realty Ltd.
#22 -253 Sprucewood Cres
Clarington, Ontario
Beautiful Freehold Townhome in sought after Soper Creek Trails, Open Concept Main Floor with Hdwd Floors Cali Shutters Cambria Quartz & Under mount Lighting, Primary Ensuite with Custom Walk in Closet. Beautifully Landscaped Front & Back. Finished Basement with Cozy Gas F/P Potlights and Custom Built Ins, Gorgeous Laundry, Located Close to Transit, Schools, Splash Pads & Trails. **** EXTRAS **** Shingles 2021, AC 2016 (id:27910)
Our Neighbourhood Realty Inc.
123 Crombie St
Clarington, Ontario
Stunning, detached 4+2 bdrm home, boasting approx 3220 sq ft of luxurious living space plus a finished basement! Style, space, comfort and functionality are all words to describe this fantastic home. Spacious, eat-in kitchen features granite counters, gorgeous backsplash, island breakfast bar, pot lighting, tons of cupboards & counter space, & stainless steel appliances (including a gas range). The kitchen even boasts a butler's pantry as a pass through to the formal dining room. Kitchen is open to the family rm ideal for entertaining. Family rm features hardwood flooring and gas fireplace. Separate living room with hardwood flooring, open to the dining room for even more space. Four generously sized bedrooms upstairs. Primary Bdrm features hardwood flooring, huge w/i closet & 5-pc ensuite with soaker tub. All bedrooms have amazing closet space. Finished walk-out basement contains recreation area with wet bar & fridge, a separate room for another laundry rm, 4 pc bath & 2 bdrms. **** EXTRAS **** Interior garage access from handy mudroom. Private, fenced, backyard with landscaped patio area ideal for relaxing. Tons of room for everyone in this spacious home. (id:27910)
RE/MAX Jazz Inc.
22 Sumac Rd
Clarington, Ontario
Tucked amongst towering mature trees, on approx. 2 acres of serene landscape, is a welcoming brick bungalow. As you pull into the driveway, you immediately sense a retreat from the hustle and bustle of every day life. The open concept main floor layout blends the living, dining and kitchen areas providing an inviting space for gatherings and relaxation. A cozy wood-burning fireplace, hardwood flooring, crown moulding, pot lighting and a large window, showcasing the backyard views, are all highlights of the great room. The kitchen boasts quartz counters, tile flooring, display cupboards, convenient breakfast bar, tile backsplash and plenty of cupboard and counter space. The kitchen overlooks the dining area which features panoramic views of the backyard from the large windows and walk-out to backyard. Four good-sized bedrooms, on the main floor, with one offering the flexibility to be transformed into a home office or den to suit your needs. The primary bedroom features a handy walk-in closet, complete with organizers, and a 4-pc ensuite with a soothing, jetted, soaker tub. Finished basement, with a separate entrance from the garage, has large windows providing plenty of natural light. You will also find a spacious rec room for additional living and entertaining space, an exercise area, an additional bedroom, an updated 3-pc bathroom, with heated floors, for added comfort. There is tons of storage space, a workshop area, and even a theatre room for family movie nights. Outside, the property is a nature lover's paradise, with a huge lot surrounded by trees, providing privacy and tranquility. The home offers plenty of parking space with a large 2.5 car attached garage, plus a detached workshop. This approx. 24ft x 36ft workshop is heated, boasts epoxy floors, a high ceiling that could accommodate a car hoist and provides extra space for toys and workshop space for hobbies. **** EXTRAS **** Main floor laundry/mudroom combination with two closets, tile flooring and entrances to the backyard and garage. Remarkable property offering an ideal blend of comfort, convenience and natural beauty. **Bell Fibe internet at home** (id:27910)
RE/MAX Jazz Inc.
64 Queen St
Clarington, Ontario
Welcome to 64 Queen St Bowmanville! This charming semi-detached century home is situated on a 166 ft deep lot in the heart of town! Main level features bright updated eat-in kitchen with quartz counters, Formal dining area & spacious Living area with original restored hardwood floors throughout! 2nd level boasts 4 pc bath & 3 Bedrooms with new engineered hardwood flooring throughout! 3rd bedroom was converted to large walk-in closet off the primary bedroom, however could be converted back to 3rd bedroom is so desired! Steel roof, New deck front & back (2023), Driveway parking for 3 vehicles! Freehold, no monthly fees! Excellent location in the heart of town walking distance to downtown Bowmanville, shopping, restaurants, Bowmanville Hospital, schools & parks! Mins From 401 Access! See Virtual Tour! **** EXTRAS **** Great opportunity for first time home buyers and investors! (id:27910)
Keller Williams Energy Real Estate
66 Harry Gay Dr
Clarington, Ontario
Welcome to 66 Harry Gay Dr, a charming family home nestled in the heart of Courtice! This beautifully maintained 4-bedroom, 4-bathroom detached residence offers comfort, convenience, and style.Upon entering, you're greeted by a spacious and inviting living area, perfect for entertaining guests or relaxing with loved ones. The open-concept layout seamlessly flows into the modern kitchen, featuring stainless steel appliances, ample cabinetry, and a breakfast bar - ideal for the culinary enthusiast.The second floor boasts four generously sized bedrooms, each offering plenty of natural light and closet space. The master bedroom includes a private ensuite, large walk-in closet.Walkout basement brings in lots of natural light, nicely renovated wet bar including full fridge. Outside, the private backyard oasis awaits, offering a tranquil retreat for outdoor gatherings or simply unwinding after a long day. With its lush landscaping and spacious deck, it's the perfect spot for summer barbecues or morning coffee. Located in a family-friendly neighborhood, this home is just steps away from parks, schools, shopping, and amenities. Plus, with easy access to highway 418, commuting is a breeze.Don't miss out on the opportunity to call 66 Harry Gay Dr home (id:27910)
Right At Home Realty

