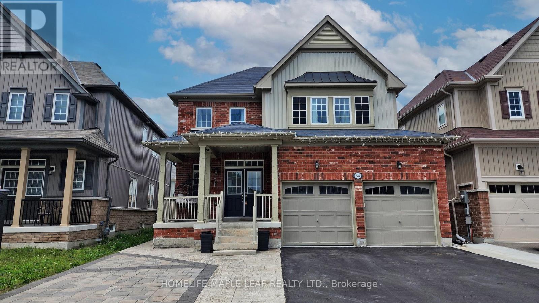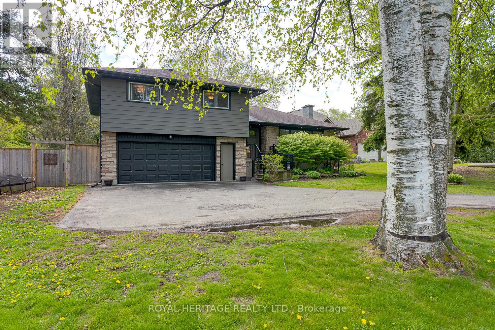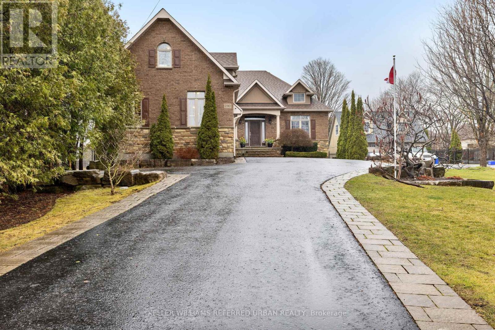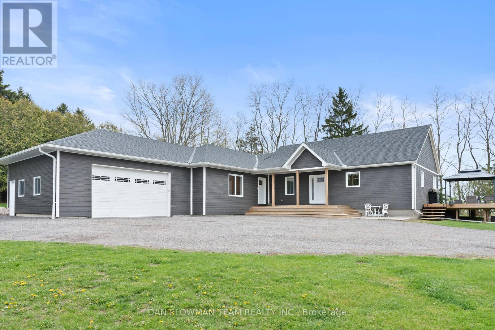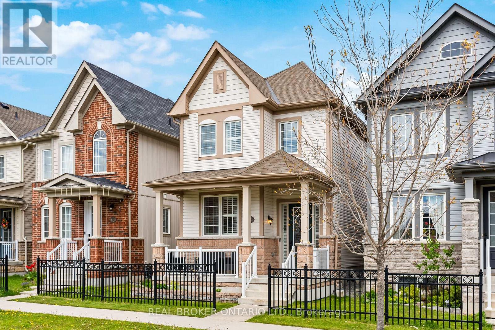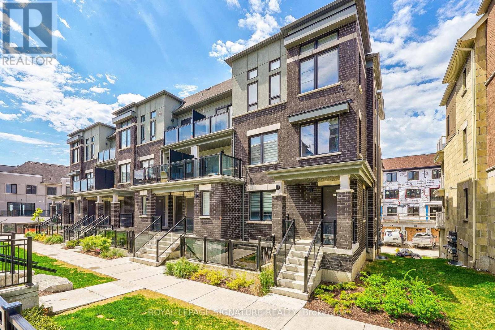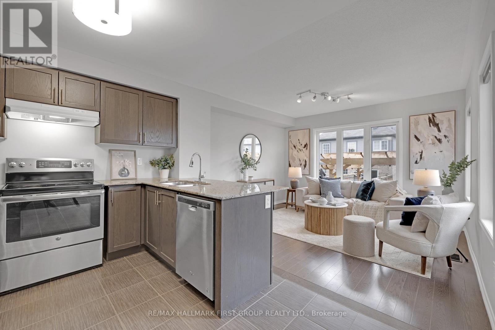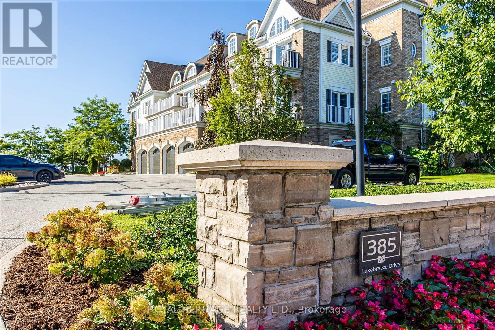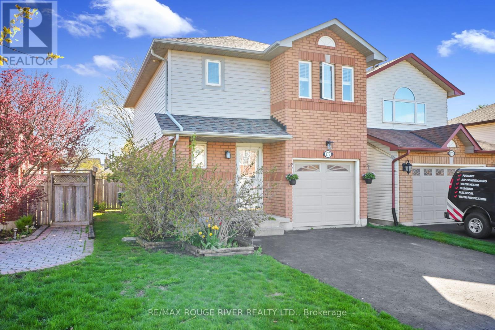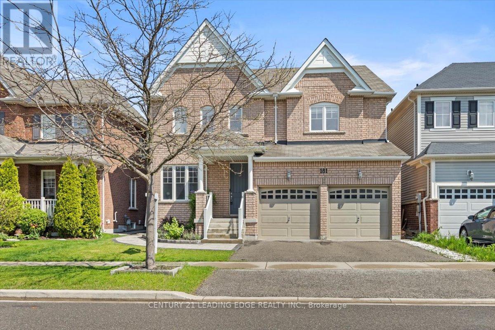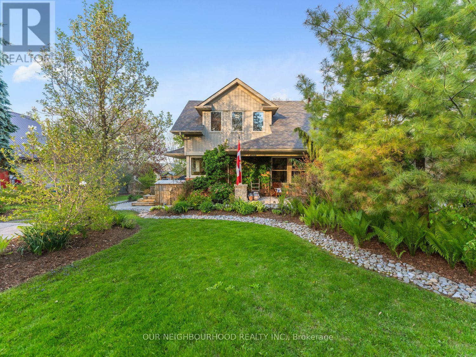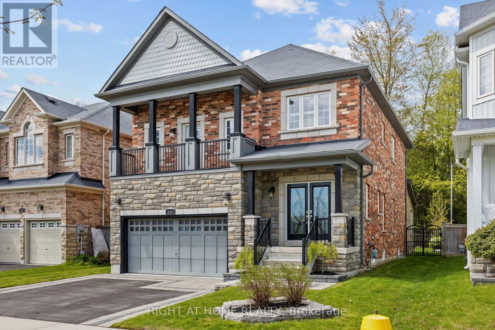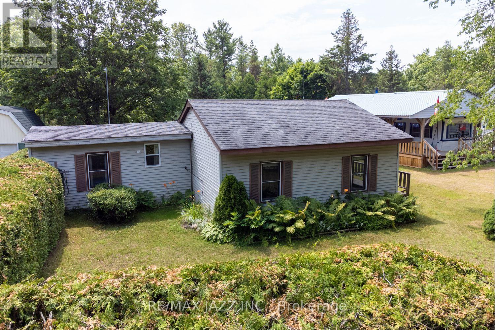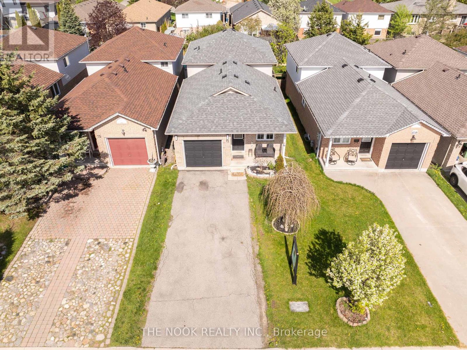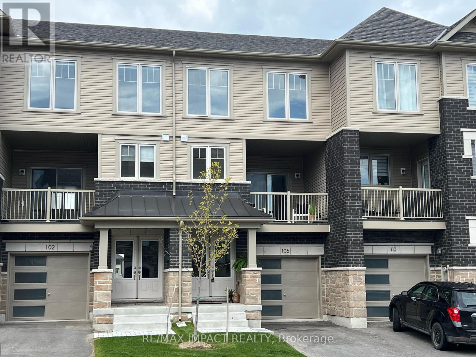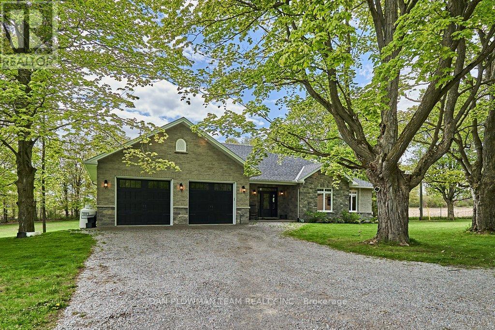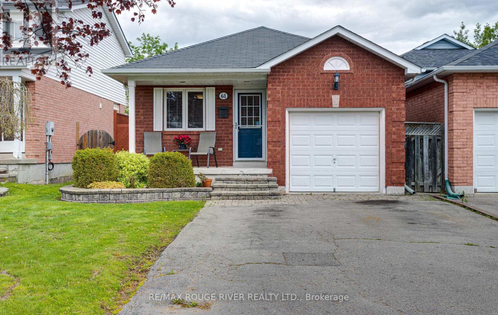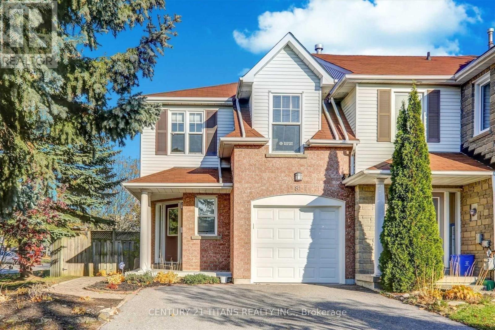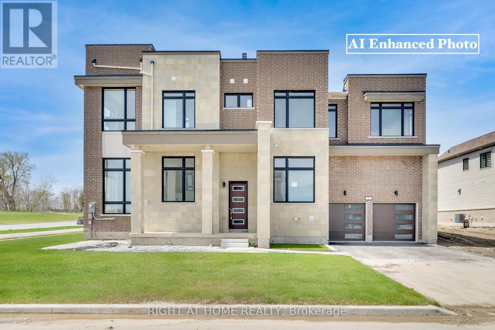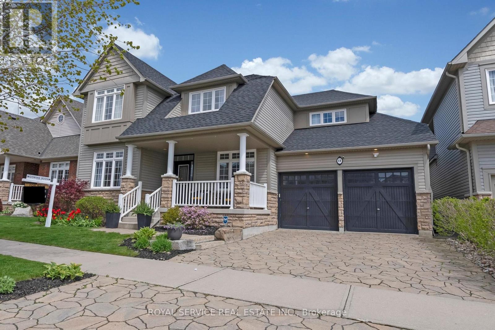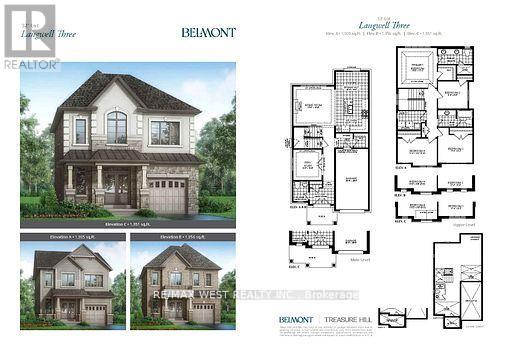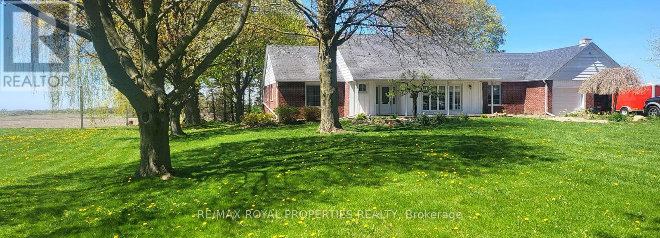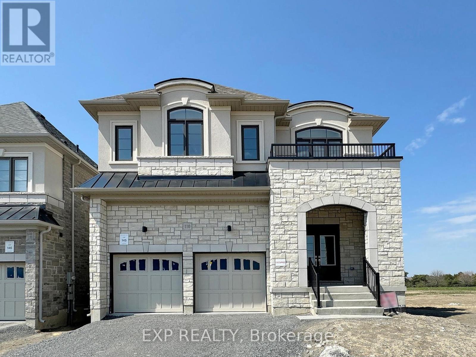84 William Fair Drive
Clarington, Ontario
Welcome To This Stunning 4+1 Bedroom Detached Home Located In The Desirable Neighbourghood Of Northglen Community. This Lovely Home Offers A Perfect Blend Of Comfort And Style Along With A Cozy Family Room With A Fireplace, And A Kitchen With Breakfast That Walk Outs Out To A Beautiful Large Deck. Upstairs, The Home Features 4 Spacious Bedrooms, A Master Bedroom Featuring His/Her Walk-In Closet With A 5 Piece Ensuite. The Finished Basement Apartment/Sep Entrance Boasts A Full In-Law Suite With 2 Bedroom+Den, Washroom And A Huge Kitchen. Outside, You Will Find A Double-Car Garage And A Private Backyard Oasis Perfect For Relaxation And Entertaining. Experience The Ideal Combination Of Comfort And Style For All Your Family's Needs. ***Brand New Extended Interlock Driveway. Brand New Deck, Lots Of New Pot Lights, 2 Sets Of Laundry**. Close To Schools, Parks, Highway 401, Shopping, Banks, Shops, Restaurants And Much More. (id:27910)
Homelife Maple Leaf Realty Ltd.
1607 Nash Road
Clarington, Ontario
Discover the unique blend of country charm and city convenience in this expansive 4 bedroom, 2 bath home on a spacious 90x413 foot lot. The home boasts a fully updated gourmet kitchen with high-end appliances and a 5-burner gas stove, wine fridge, renovated in 2016. Luxury continues with both bathrooms featuring heated marble floors, also updated in 2016. A cozy fireplace with a new mantle from the same year enhances the living space.Added in 2021, a large screened-in porch with electricity offers a comfortable outdoor living area. The property includes a koi pond and a chicken coop, providing elements of rural life within the city. Fresh paint on the trim and most walls ensures the home is move-in ready, while permanent Gemstone lights, controllable via smartphone, ensure you never hang a holiday light again.Recent updates include a 2024 overhaul of the basement with new electrical wiring and framing, setting the stage for further customization. This home is ideal for those seeking a spacious and updated residence with distinctive features, all within an urban setting. The lower family room is currently being used as a fifth bedroom. **** EXTRAS **** 200 amp panel, exterior painted by spray net and has transferable warr. new exterior doors 2016. kitchen and front window approx 2020. sump pump 2017. municipal water. furnace approx 10 years old. gas line for bbq and line for a hot tub. (id:27910)
Royal Heritage Realty Ltd.
2310 Prestonvale Road
Clarington, Ontario
Introducing this Custom Built 3+1 Bedroom, 5 Bathroom Home on a Huge 60ft x 267ft Lot in the Heart of Courtice! On the Main You will Find a Chefs Kitchen with a Kitchen Island, Granite Counters & Stainless Steel Appliances. A Living-room with Vaulted Ceilings, Built-in Cabinets & Gas Fireplace, A Separate Dining Room, Primary Bedroom Oasis with Walk-in Closet, 5 Piece Ensuite and Walk-Out to Hot Tub! Upstairs You'll Find 2 Big Bedrooms that both have 4 Piece Ensuite Baths, an Open Concept Den and a Bonus Room off of the 3rd bedroom that could be used as an office. The Bright and Airy Finished Basement Boasts a Rec-Room with Pool Table, a Bedroom with Sound Proofing, Exercise-room, a Cold Room, Extra Storage Space and a 4 Piece Bath. The Very Private Backyard Boasts a Fenced in 40ft Kidney Shaped Salt Water Pool with Waterfall, a Hot Tub, a Change-room with Bathroom and Lots of Green Space! Everything You need to Fall in Love! **** EXTRAS **** 2 Car Garage, Parking for 10 in the Driveway, Pool Heater(2021), Hot Tub with Cover, Generator, AC(2023), On Demand Hot Water Heater(2023) (id:27910)
Keller Williams Referred Urban Realty
1705 Ovens Road
Clarington, Ontario
Wow - The One You Have Been Waiting For! Gorgeous 1.27 Acre Lot Provides Privacy And Tons Of Room For Entertaining And All Your Toys. This Awesome Modern Bungalow Has All The Beautiful Finishing Touches And Features 2 Living Spaces Above Grade. The 1st Has 3 Bedrooms, 2 Bathrooms, A Gourmet Kitchen, Open Concept Living/Dining Plus A Walk Out To The Pool, Deck And Forest! The 2nd Has 1 Bedroom, 2 Bathrooms, A Kitchen And Livingroom With Beautiful Windows And 2 Walk-Outs To Private Decks. Too Many Upgrades To List, This Is A Must See! (id:27910)
Dan Plowman Team Realty Inc.
172 Mcbride Avenue
Clarington, Ontario
Welcome to your new home in Bowmanville's sought-after family-friendly neighborhood, offering serene living with modern conveniences. This 2015-built residence boasts an airy open concept design with 9-foot ceilings, welcoming abundant natural light filtered through expansive windows dressed in chic California shutters. Entertain effortlessly in the newly renovated kitchen equipped with stainless steel appliances and a breakfast bar, seamlessly flowing into the inviting living/dining area warmed by a cozy gas fireplace. Step outside to the private, landscaped yard with convenient access to the garage. Unwind in the large primary bedroom featuring a spa-like ensuite and walk-in closet. You'll find laundry on the second floor as well. The finished basement provides additional entertainment space, as well as a bedroom, perfect for guests. Conveniently located near shopping, parks, schools, the 401, and future GO station. 172 McBride isn't just a house, it's a home. ** This is a linked property.** (id:27910)
Real Broker Ontario Ltd.
C - 21 Lookout Drive
Clarington, Ontario
Lakeside Lifestyle Awaits! 30k Upgrade Package Not Seen In Any Comparable Sale. Brand New, Corner Townhome In Bowmanville Master-Planned Waterfront Community. The ""TIDE"" Features A Spacious Open Floor Plan, 2 Bedrooms, 3 Bathrooms, Kitchen With A Window & Breakfast Bar. Hardwood Throughout Including Oak Staircase/No Carpet! Undermount Sink Package. Quartz Counter Kit & Baths Upgrade!Kitchen & Bath Cabinet Upgrade Package! The Primary Bedroom Includes A 3 Piece Ensuite With Frameless Glass Shower & Tile Upgrade + W/I Closet. The 2nd Bedroom Includes A Balcony. Interior Storage Space Under Stairs. 2 Car Parking/1 Garage Space. Enjoy The Lake Views On 2 Balconies (12'X10') & (12'X 4.6'). Corner Units Have More Windows & Are Brighter. Steps To Waterfront Trails,Marina, Port Darlington East Beach & Min To 401 & Shopping! **** EXTRAS **** Hardwood, Oak Staircase & Rail Package, 30+Pot Lights, Zebra Blinds. S.S. Fridge, Stove,Dishwasher. Stackable Laundry. All Elf's, Alarm Sys(service not incl). Quartz Countertop, Sink, Kit& Bath Cabinet & Tile Upgrades - See Att Schedule. (id:27910)
Royal LePage Signature Realty
98 John Matthew Crescent
Clarington, Ontario
Welcome To Your New Home! Nestled In Bowmanville's Vibrant 'Northglen' Neighborhood, This Inviting 3-Bedroom Townhome Awaits You. Whether You're Starting A Family, Embracing Homeownership, Or Diversifying Your Investment Portfolio, This Property Offers Everything You Need. Step Inside To Discover An Open-Concept Layout Adorned With Modern Elegance. The Kitchen, Featuring Sleek Stainless Steel Appliances, An Undermount Sink, And A Chic Backsplash, Seamlessly Flows Into The Sunlit Great Room Adorned With Gleaming Hardwood Floors, Perfect For Hosting Gatherings. Journey Upstairs To Find A Spacious Primary Bedroom, Complete With A Luxurious 4-Piece En-Suite And A Coveted Walk-In Closet. Two Additional Bedrooms Provide Ample Space For Little Ones Or Guests. Outside, Your Own Private Oasis Awaits, Complete With A Deck And Charming Pergola, Ideal For Creating Unforgettable Memories. Don't Miss Out On The Opportunity To Make This Exquisite Townhome Yours. **** EXTRAS **** You Cannot Beat This Location With The Proximity To All Amenities, Close To Downtown Bowmanville, Families Will Appreciate The Nearby Schools, Commuters Have Easy Access To Highways. (id:27910)
RE/MAX Hallmark First Group Realty Ltd.
301 - 385 Lakebreeze Drive
Clarington, Ontario
Rarely offered! Top floor corner unit with spectacular views of the lake in all directions! This immaculate 2 bedroom, 2 bathroom, home is located in the most sought after area in Newcastle. Close to every amenity you could imagine and close proximity to the 401 for commuting. Enjoy your morning coffee on the huge balcony taking in all the views of the boats and the Toronto skyline then go for a walk on the 12km long waterfront trail just steps outside your front door. Enjoy all inclusive access to the Admiral's Club with your Gold Membership. This property must ben seen to fully appreciate. This is maintenance free living by the lake at it's finest. Don't wait, it won't last long! **** EXTRAS **** 2 owned parking spaces, 1 owned storage locker. Freshly painted throughout (including the building). New Washer and Dryer 2024. New A/C 2022. Much more! (id:27910)
Royal Heritage Realty Ltd.
177 High Street
Clarington, Ontario
Discover this impeccably maintained and upgraded 3-bedroom, 2.5-bathroom home located in the highly sought-after Bowmanville neighborhood. Boasting a prime location near schools, parks, dining options, public transit, and easy access to the 401, this property offers the perfect blend of convenience and comfort for families. Step inside and be welcomed by a spacious entrance that leads into the bright and open-concept living and dining area, featuring new flooring throughout, vaulted ceilings and a cozy gas fireplace. The recently updated kitchen, complete with an eat-in area, showcases a large window overlooking the beautifully landscaped backyard. Outside, you'll find a large deck, lush gardens, an outdoor shed, and a well-maintained lawn, creating a perfect outdoor oasis for relaxation and entertainment. Upstairs, the newly carpeted (in last month) staircase leads to a well-appointed main bathroom and two generously sized bedrooms. The oversized primary suite boasts closet space and its own private 3-piece bathroom. The fully renovated basement offers additional living space, including a laundry area, a cozy family room, and a versatile bonus room with endless possibilities for use. Numerous upgrades have been completed in the last 5 years, as detailed in the upgrade sheet provided. Don't miss the opportunity to make this beautifully upgraded home your own and enjoy all the amenities and comforts it has to offer. **** EXTRAS **** Property Is Linked Underground (id:27910)
RE/MAX Rouge River Realty Ltd.
181 Ted Miller Crescent
Clarington, Ontario
A spacious executive home by Jeffery Homes, 3,340sq feet with fantastic upgrades, including 9ft ceilings, pot lights, porcelain floors, 36"" kitchen appliances & quartz countertops, gorgeous open staircase with glass & stainless steel railings, bright main floor office, huge primary bedroom walk-in closet and 5pce ensuite, back yard patio with gazebo & fire pit, garden shed. Close to schools, parks, shopping & amenities. Must be seen to be appreciated, will not last! **** EXTRAS **** 36\" Fisher & Paykel Stove/Oven & All Stainless Appliances, gas fireplace, HRV System, Gazebo, Garden Shed & fire pit. (id:27910)
Century 21 Leading Edge Realty Inc.
205 Cove Road
Clarington, Ontario
Dreaming of a cottage but can't afford 2 homes? Enjoy lakeside living on a gorgeous country sized lot! Deeded lake access! Live in one of Bowmanville's most sought after communities fronting Lake Ontario and surrounded by conservation land with beaches, dog park, boat launch, fishing, walking trails and marsh land. Minutes to the 401, to shopping, dining and entertainment. Main floor features an open concept kitchen and family sized dining dining, a sun filled living room with a walk out to one of several decks including a traditional wrap around porch where you can enjoy the sound of the birds while sipping your morning coffee. Following coffee walk one of the many trails before your afternoon canoe in the marsh or swim in the lake!!! After you enjoy your evening bonfire on the purpose built cement pad, watch a movie in your huge family room before heading to sleep in one of four spacious bedrooms. Primary with huge walk in closet, walk out basement. Large garage /workshop with loft **** EXTRAS **** Buyer and Buyers agent to verify all taxes and measurements (id:27910)
Our Neighbourhood Realty Inc.
532 George Reynolds Drive
Clarington, Ontario
Carrington Homes Audley Model in Woodlands of Courtice. Lovely one owner, 3 bedroom home backing onto woodlands and facing neighbourhood park. Upgraded kitchen with island, family and dining room on main, sunken Great Room on second floor with gas fireplace and balcony overlooking park. Incredible family home on private lot rarely found in fabulous quiet Courtice location. Main floor laundry, finished basement, and door to garage from house. A must see home. Quick closing possible. See virtual tour and pictures. **** EXTRAS **** Covered deck, outdoor sunroom, large garden shed, finished basement. (id:27910)
Right At Home Realty
2 - 10126 Long Sault Road
Clarington, Ontario
Adult community for singles or couples in a parklike setting (1 owner must be 55). Own your home with exclusive use of the lot it is situated on and 1/15 ownership of the non profit corporation (Preservation Sanctuary Camp Club) owner of the 33 acres in North Clarington. Commune with nature, relax, walk, hike, swim, community campfire. Year round or use as a seasonal retreat. Not far from Bowmanville, Oshawa, Port Perry, Blackstock or Peterborough. Convenience stores nearby in Hampton and Enniskillen. Live economically - pay only property taxes ($244.44 per quarter) and $120/month (corporation fees for water, septic, waste & use and maintenance of common elements). (id:27910)
RE/MAX Jazz Inc.
73 Mallory Street
Clarington, Ontario
Offers Welcome Anytime, We Are Not Holding Off For An Offer Date! Beautiful Full 4-Level Backsplit Located In A Sought-After Courtice Neighbourhood. Beautiful Newly Renovated Eat-In Kitchen With White Shaker-Style Cabinets, Gray Quartz Counters, And Subway Tile Backsplash! All Newly Updated Stainless Steal Kitchen Appliances. Impressive Living Room / Dining Room With Vaulted Ceilings. Upper Level Features Huge Primary Bedroom, Second Bedroom & Full 4-Pc Washroom. Lower Ground Level With Walk-Out Features A Family Room, 3rd Bedroom & 4-Pc Bath. Full 4th Level Basement Unfinished, Perfect For Additional Living Space Or Storage. Garage Entry To Home And Large Driveway With 4 Car Parking (No Sidewalk!). Walking Distance To Transit, And Great Schools! Easy Access To HWY 401, 418 & 407! **** EXTRAS **** Freshly Painted Top To Bottom, New Carpeting, Updated Furnace, Updated Roof, And All New Modern Lighting! (id:27910)
The Nook Realty Inc.
106 Ambereen Place
Clarington, Ontario
Welcome To This Superior Location Within The Newly Developed Community! Less Than 4yrs Old, This 3 + 1 Bedroom, 4 Bathroom Home Offers So Much! The Main Floor Features A Flexible Space That Can Serve As A Bright Office Or Recreational Space, Or Can Serve As An Additional Bedroom With a Separate Entrance. The Main Floor Is Bright and Welcoming & Offers An Open Concept Eat-In Kitchen Complete With Stainless Steel Appliances, A Fantastic and Spacious Great Room & Walkout To Your Own Private Balcony. The Primary Bedroom Offers A Walk-In Closet and Beautiful 4PC Ensuite. Garage Access. POTL Fee of 138/Mo. This Amazing Home Is Vacant and Move-In Ready! **** EXTRAS **** Superior Location, No Neighbours Behind. Cold Cellar In The Basement, Oak Railings, Smooth Ceilings, Natural Gas BBQ Hookup, Basement 3Pc Rough-In. (id:27910)
RE/MAX Impact Realty
4605 Hancock Road
Clarington, Ontario
This Truly Is A One-Of-A-Kind Property. Tucked Away On 5 Sprawling Acres Of Pristine Land, This Custom Built Bungalow In 2021 Boasts Unparalleled Privacy And Seclusion, Offering A Retreat From The Bustle Of City Life While Still Conveniently Located Within Reach Of Urban Amenities. You Feel The Privacy As Soon As You Start Driving Up The Long Driveway To The Oversized Two Car Garage. The Craftsmanship Is Noticeable In Every Detail And The Open Concept Living Area Is Perfect For Entertaining. A Kitchen To Be Envious Of, It Has Been Beautifully Designed With An Oversized Island, Stainless Steel Appliances And A Wet Bar With Hot Water On Demand. The 2 Large Bedrooms Offer Plenty Of Space For Kids Or Guests And The Primary Bedroom Has Great Views And A Stunning Ensuite Bathroom. With Access To The Garage And A Walkout To The Yard, This Basement Is Full Of Potential. Explore The Walking Trails Throughout The Grounds Or Stop By And Enjoy The Relaxing Sounds Coming From The Creek That Runs Through The Back Of The Property. Don't Miss Your Chance To See This Stunning Property And All It Has To Offer. **** EXTRAS **** Second 1800sqft House Offers The Potential For Generational Living Or A Rental. Large 30ft X 44ft Shop With Bay Door Is Perfect For Storing Yard Equipment Or Recreational Outdoor Toys. 32\" Door Frames & Sound Deadening Insulation Throughout (id:27910)
Dan Plowman Team Realty Inc.
5 - 136 King Street E
Clarington, Ontario
Beautiful clean modern apartment in downtown Bowmanville. Completely renovated apartment with vinyl flooring, appliances, and nice bright windows. Easy walking distance to many amenities, school, and hospital. (id:27910)
Royal LePage Frank Real Estate
61 Bushford Street
Clarington, Ontario
Nestled in an established family-friendly neighbourhood, this very spacious 3+1, 4-level backsplit has plenty of room for the whole family! Definitely much larger than it looks!! Great open concept layout, living room, kitchen and eat-in area including a side door walk-out to a fully fenced backyard. Steps up to upper level and 3 cozy bedrooms and a 4-piece bathroom. Main floor overlooks a huge lower-level family room with above-grade windows, a 4th bedroom and 2nd bathroom. Then onto the 4th level you will find a spacious rec room with a wet bar, offering even more living space! Single car garage (with interior access) and no sidewalk, so an additional 4 car parking. Close to shopping, schools and parks, minutes to the 401 for an easy commute! This lovely home has so much to offer, a perfect home for you and your family!! (id:27910)
RE/MAX Rouge River Realty Ltd.
81 Brownstone Crescent
Clarington, Ontario
Stunning End Unit Townhouse On Private Corner Lot With Lovely Covered Front Porch. Huge Fenced Backyard With Deck To Enjoy In The Summer. Potlights All Over And Lots Of Storage .Dont Miss The Opportunity!! **** EXTRAS **** Incl: Fridge, Stove, Dishwasher , Microwave , Washer And Dryer (id:27910)
Century 21 Titans Realty Inc.
2 Yacht Drive
Clarington, Ontario
Welcome to 2 Yacht Drive! Step into this expansive, contemporary, never-lived-in waterfront residence nestled within a newly established neighbourhood. Boasting 5 bedrooms, 6 bathrooms, a fully finished basement featuring an additional bedroom and two recreational spaces, plus an elevator servicing all levels, this home offers unparalleled luxury. Marvel at the breathtaking direct views of Lake Ontario from the balconies on the main and upper floors, while the rooftop terrace beckons, particularly as summer approaches. Inside, an open-concept design with lofty 11-foot ceilings on the main level and 10-foot ceilings upstairs, along with towering windows and hardwood floors, creates an atmosphere that is both grand and inviting. With your personal touch, this residence can be transformed into a sanctuary, providing solace after a bustling day in the city. Embrace a lakefront lifestyle with access to Wilmot Creek, a golf course, local parks, nature trails, and the Newcastle Marina, ensuring delightful springs and summers. Conveniently located near the 401, a future GO station, shopping centers, restaurants, and grocery stores, this home offers great convenience as well. Experience a lifestyle like no other! (id:27910)
Right At Home Realty
11 Corporal Patterson Lane
Clarington, Ontario
Incredibly spacious, well appointed 4+1 bedroom, 4 bathroom home located in the desirable Port of Newcastle lakeside community. Enjoy uninterrupted southern lake views from your covered front porch, take a hike along the waterfront trails & Samuel Wilmot Nature Area or enjoy one of the many parks in the neighbourhood. Open concept main floor plan with spacious white kitchen with centre island, quartz counters and butler's pantry leading into formal dining and living rooms. The breakfast area walks out to a fully fenced yard with big deck and patio area. Main floor family room with gas fireplace and convenient main floor office ideal for work at home. 2nd floor features a dream principal retreat with 2 walk in closets and 5pc ensuite bath, three further well sized bedrooms, 4pc bath and 2nd floor laundry. Completely finished lower level with 5th bedroom, 3pc bath, rec room, games room and gym area. This is a fantastic home, in a unique lakeside location just south of the Historic Village of Newcastle and all of its quaint shops and amenities and under 1 hour to downtown Toronto. **** EXTRAS **** Hardwood floors & crown moulding throughout. New carpet on stairs & landing May 2024. Roof Nov/23. Please see feature sheet attached. Please see virtual tour link. (id:27910)
Royal Service Real Estate Inc.
39 Ed Ewert Avenue
Clarington, Ontario
Step into contemporary living with this spacious 4-bedroom, 3-bathroom residence from TreasureHill the Langwell 3 model, Elevation B. Boasting **1956 sqft** with a finished walk out basement, the main floor is designed for versatile living, featuring a flexible den that adapts to your lifestyle needs. The heart of the home is the oversized family room, creating a welcoming space for relaxation and entertainment. 4 large bedrooms with spa inspired 5 piece master ensuite with soaker tub and glass shower. **** EXTRAS **** Located in a convenient community near amenities, schools, and parks, this Treasure Hill gem offers a simple and stylish modern lifestyle. ***Closing available in 30/60/tba *** (id:27910)
RE/MAX West Realty Inc.
Main - 1304 Trulls Road
Clarington, Ontario
Detach 3 Bedroom House with Pool on a huge lot in Courtice, Trulls and Baseline road. (id:27910)
RE/MAX Royal Properties Realty
110 Belmont Drive
Clarington, Ontario
Step into contemporary living Brand New 2-storey Treasure Hill-Built Home In A Quiet Neighbourhood! Offers a spacious layout with 9' ceilings, 4 bedrooms, upgraded ensuites, and a walkout basement. Enjoy the abundance of natural light in the generously sized rooms. Each bedroom has its own 4-piece bathroom, and there's a bonus media room that can double as a fifth bedroom room. living room With a natural gas fireplace. The kitchen features new stainless steel appliances and leads to an outdoor deck for relaxation. The second-floor walk-in laundry adds convenience to this stunning property. This 2,917 sqft modern home is checked off all boxes. The property includes a double-car garage with ample parking. Situated in a family-friendly area near Hwy 115 and Hwy 2, GO Station, shops, schools, parks, and more! (Some Pictures are virtually staged) **** EXTRAS **** Natural Oak Staircase, walkout basement, Gas Fireplace, Caesarstone Countertop, Etc. (Some pictures are virtually staged) The builder will complete the driveway and all the landscaping. (id:27910)
Exp Realty

