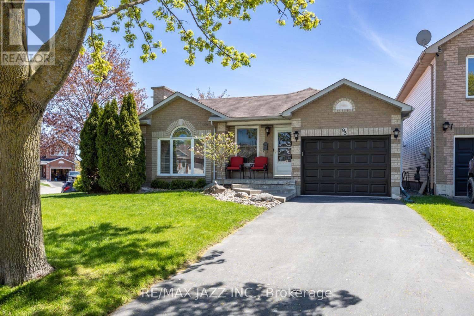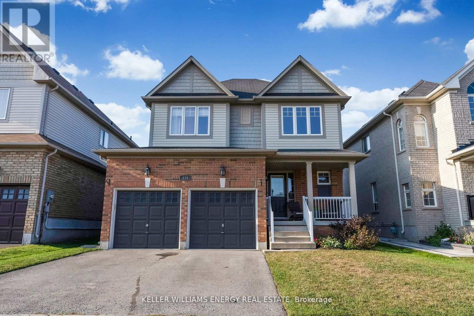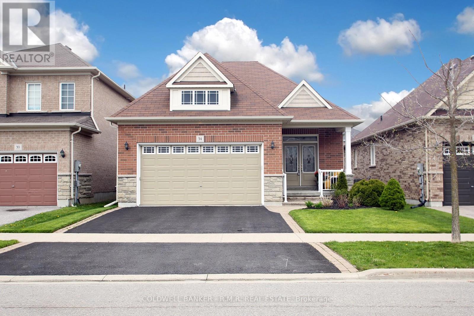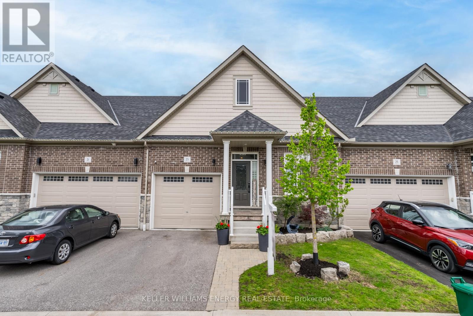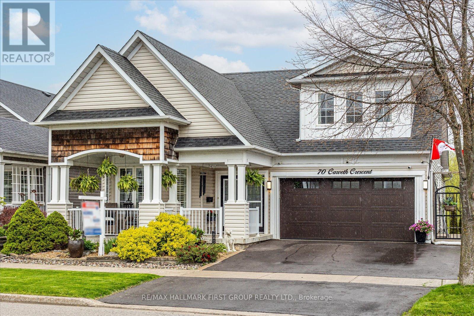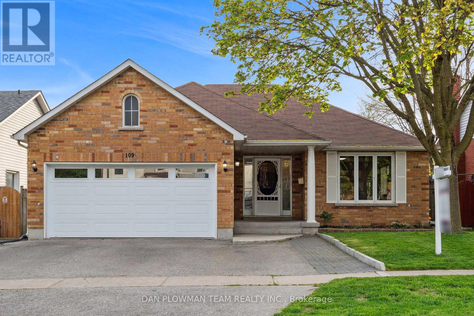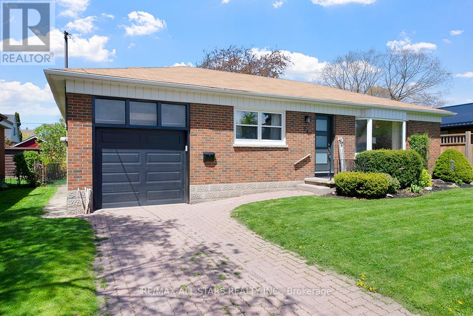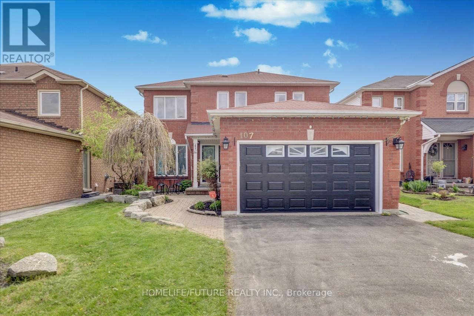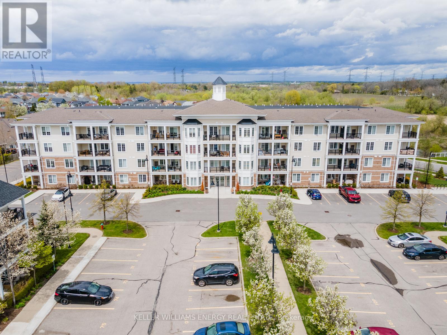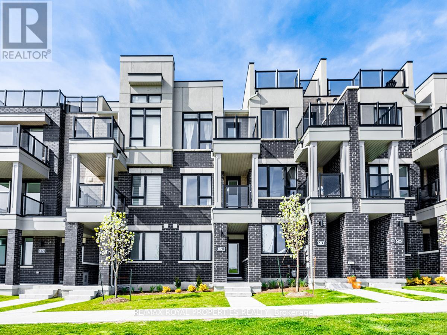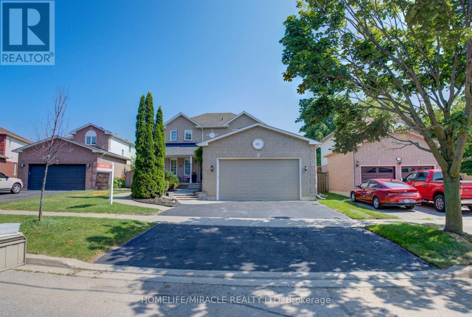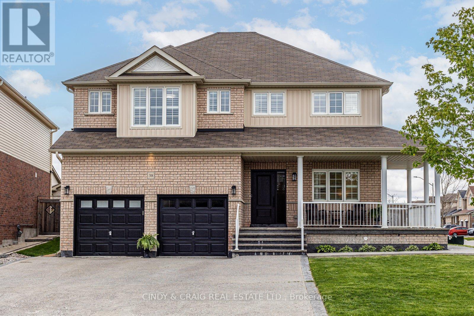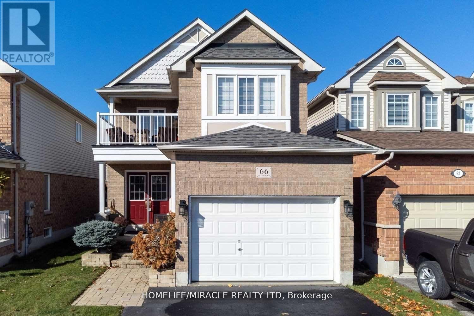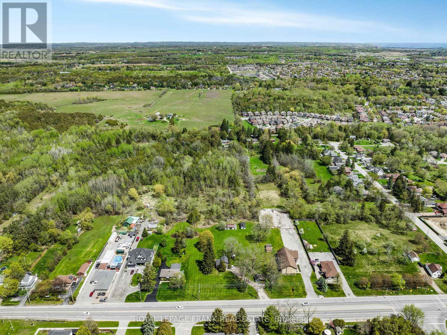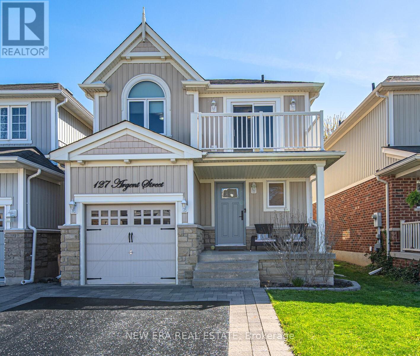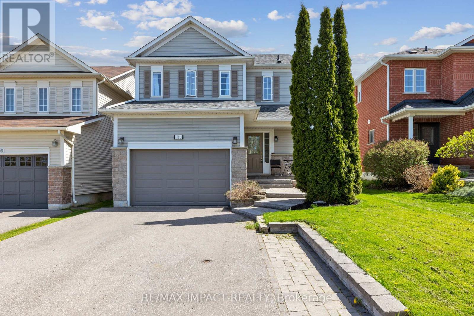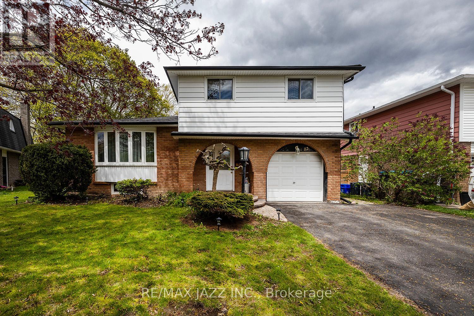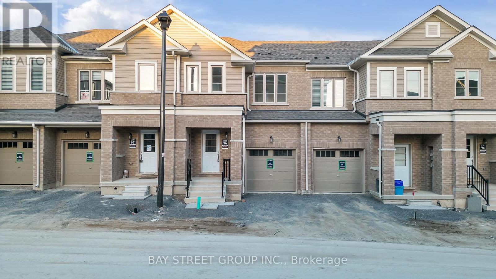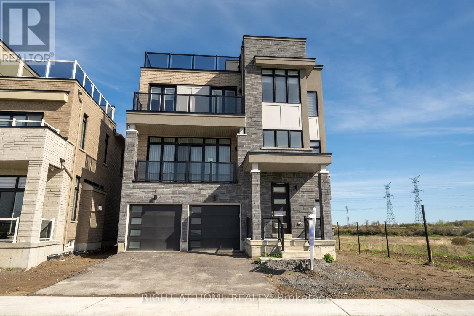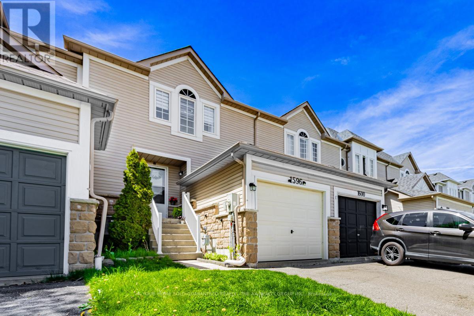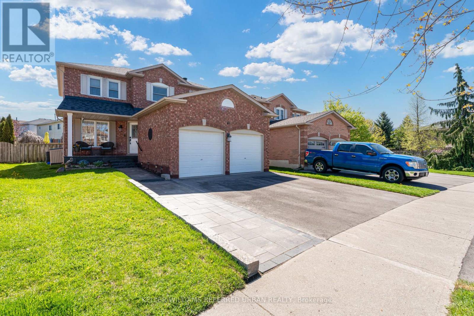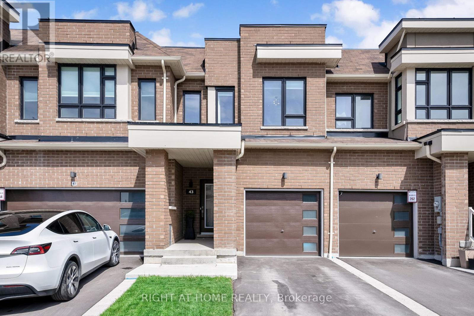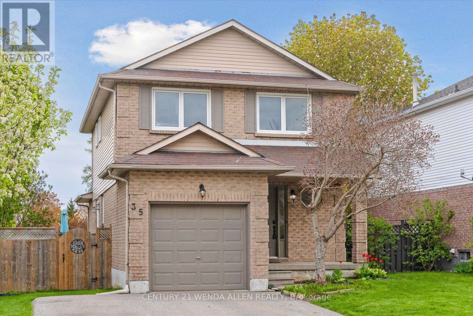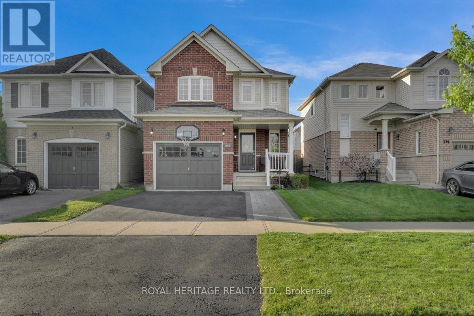95 Mcfeeters Cres
Clarington, Ontario
Welcome to this charming and well maintained, 2+1 bedroom bungalow where warmth and comfort embrace you at every turn. The spacious living room invites you with its hardwood flooring, cathedral ceiling, plenty of windows and cozy gas fireplace for those chilly days. Kitchen boasts a good amount of cupboard space, stainless steel appliances, tile backsplash, pot lights and a convenient pantry closet. Kitchen overlooks the sun-filled dining area which contains entrance to 3 season sunroom. Bask in the natural light, reading a good book in the sunroom with entrance to the backyard. Two good-sized bedrooms on the main floor and both contain great closet space. Convenient main floor laundry with interior access to the garage. Descend into the finished basement, where a rec room awaits, complete with another gas fireplace and built-in shelving. Basement has an additional bedroom with wall-wall closet, a 2 pc bathroom, workshop area and an abundance of storage spaces. Large interlock patio area and shed in fenced backyard. ** This is a linked property.** **** EXTRAS **** Storage galore is an understatement in this home. No sidewalk to shovel! (id:27910)
RE/MAX Jazz Inc.
114 Remmington St
Clarington, Ontario
Welcome To 114 Remmington St Bomwanville! This Stunning 3 Bedroom 3 Bath Home Boasts Over 2000 Sq Ft Above Grade With Many Upgrades Throughout Including Finished Basement & Gorgeous Backyard With New Heated Salt Water In-ground Pool! Main Level Features 2 Pc Bath, Spacious Living Area & Large Formal Dining Area With Hardwood Floors Throughout Overlooking Bright Eat-in Kitchen With Quartz Counters & Breakfast Area With Walk-Out To Patio & Fully Fenced Backyard Complete With Heated Salt Water In-ground Pool! 2nd Level Boasts Upper Level Laundry, 3 Spacious Bedrooms & 2 Full Bath's Including Oversized Primary Bedroom With Large Walk-in Closet & Stunning Updated 5 Pc Ensuite! Fully Finished Basement Boasts Large Rec Area Complete With Built-in Speakers, Fireplace & Custom Built-in Bar! Excellent Location Walking Distance To Schools, Parks, Transit & Just Mins From 401 Access! See Virtual Tour!! **** EXTRAS **** New Heated Salt Water Pool (2021) (id:27910)
Keller Williams Energy Real Estate
34 Cameron Ferguson St
Clarington, Ontario
Stunning Energy Star Qualified Halminen home. This 1400 square foot brick bungalow nestled in a quiet family neighbourhood offers easy access to 401, schools, parks, recreational centre and amenities. The professionally finished lower level offers added living space elevating comfort and style. Enjoy a perfect blend of contemporary design and timeless charm creates the ideal spot for modern living. Oversized main floor laundry room, 3 full washrooms, and front/back landscaping are attractive features. Guaranteed to impress! **** EXTRAS **** Survey and Energy Star Certificate attached. High efficiency Lennox furnace new in 2023. (id:27910)
Coldwell Banker - R.m.r. Real Estate
23 Spryfield Tr
Clarington, Ontario
This is a MUST SEE!! Located on the cutest little townhouse complex in the heart of Courtice, this home is just what you have been looking for! Plenty of space for Everyone - Meticulously Maintained - Beautifully Built Bungalow Townhome, 4 bedroom and 3 bath, 2 bdrm on the main level Primary with an ensuite. An Open concept Kitchen that flows into the Living room perfect for entertaining! The Kitchen is spacious with stunning quartz countertops! Tiled Backsplash, Large Centre Island, High End Appliances, and Cupboards with Crown Molding. Lower Level Is Professionally Finished With a Large Rec Room, Hardwood Throughout, Two Bedrooms And Full Bath. Walk-out to your stunning deck for those warm summer nights! **** EXTRAS **** Legal Desc Cont: 40R29918 T/W AN UNDIVIDED COMMON INTEREST IN DURHAM COMMON ELEMENTS CONDOMINIUM CORPORATION NO. 299 SUBJECT TO AN EASEMENT*See Geo for more* (id:27910)
Keller Williams Energy Real Estate
70 Carveth Cres
Clarington, Ontario
Welcome to this elegant bungaloft in the Port of Newcastle steps to the beautiful waterfront. At over 2,150 Sq.Ft. Plus a fully finished walk-out basement, this home features five bedrooms and four bathrooms in total, offering a spacious and versatile layout. The open-concept design showcases hardwood floors, California shutters and a beautiful main-floor kitchen with granite countertops, perfect for entertaining. Relax by either your floor-to-ceiling fireplace in the family room area or a Napolean fireplace in the living room. The main floor primary retreat features a fully renovated ensuite with slate floors and a walk-in shower. The loft features 2 bedrooms, a full washroom and open space, perfect for overnight guests or extended family visits. Enjoy the serene backyard backing onto the waterfront trail and greenspace, complete with a pool and two levels of deck for outdoor living. The walk-out basement adds versatility with a separate kitchen, full washroom, and additional bedroom. The home has both main floor and basement laundry facilities. **** EXTRAS **** Direct access from the house to the garage, new pool pump and liner; glass railings on the main floor deck; repaved driveway. AC (2022), Furnace (2020), Roof (2015) (id:27910)
RE/MAX Hallmark First Group Realty Ltd.
109 Martin Rd
Clarington, Ontario
Welcome To This Rarely Offered Modern 3+2 Bedroom, 3 Bath All Brick Bungalow With A Double Car Garage, Extra Wide Driveway And 2 Kitchens! Walk In To The Foyer That Overlooks The Bright Living Room With Pot Lights and Crown Moulding Combined With A Great Sized Dining Area. The Kitchen Has Been Updated With Stone Counters, Stainless Steel Appliances, Gas Stove, Tons Of Cupboard/Counter Space and A Large Breakfast Area That Walks Out To The Sunroom! The 3 Main Floor Bedrooms Are A Great Size and The Primary Bedroom Has A Custom 3 Piece Ensuite. On The Bright Lower Level Of The Home We Have 2 More Large Bedrooms, A Huge Open Concept Living Room Combined With Upgraded Kitchen With Stone Counters, Gas Stove And A Private Separate Entrance From Backyard. The Big Windows Let In So Much Light That It Doesn't Feel Like You're In A Basement! For Added Convenience There Are 2 Separate Laundry Areas, One On Each Floor. The Fully Fenced Private Backyard Is Your Own Personal Oasis With Two Large Decks. You Do Not Want To Miss Out On This One! Located Only 1KM Away From The 401 This Is A Commuter's Dream! Close To Public Transportation, Parks, Great Schools, Restaurants and Multiple Walking Trails. This House Is 100% Turn Key! Just Move In And Enjoy! Furnace, A/C and Hot Water Tank are all owned. **** EXTRAS **** Updates: New Kitchen Counters, Sunroom, Bath Downstairs (22), Leaf Guards, Lower Deck (23), Upper Deck Just Refinished, Custom Ensuite Bath, New Vanity In Main Bath, New Flooring and Baseboards in Mainfloor Living Room, Hallways and Kitchen (id:27910)
Dan Plowman Team Realty Inc.
24 Parkway Cres
Clarington, Ontario
Prime location! Charming and well built bungalow sits on a 60' lot , on a quiet, tree-lined crescent, in an established neighborhood. The streets here are very quiet & family friendly. The property is being sold by the original owners, and is being offered for sale for the first time since 1960. There have been some recent updates to the primary bedroom, a renovated basement, and most windows have been updated with 4 bedrooms total , main floor laundry, and separate basement entrance, This home is ideal for the growing family, or investors who want to explore the potential for In-Law suite or apartment. Easy walking access to schools, downtown is also ideal for commuters with quick access to the 401. **** EXTRAS **** All windows on main floor replaced, except in living room, & garage. (id:27910)
RE/MAX All-Stars Realty Inc.
107 Apple Blossom Blvd
Clarington, Ontario
This Amazing Property Has Been Renovated In The Family Neighbourhood Of Bowmanville. Comes With 4 Beds + 4 Washrooms. Walking Distance To John M James Public School.), Double Door Entry To The House Main Floor Laundry Room, Access From Garage To Renovated Open Concept Kitchen With Quartz Countertops. Hardwood Floors On Main Floors. Pot Lights & Smooth Ceilings Throughout. Bright 2 Bedroom Legal Basement Apartment W/ Separate Entrance, Kitchen, Living/Dining Room & Full Bath (Amazing Potential Rental Income!!! Rented $2000 + Additional 30% Utilities). Interlock Walkway And Patio, Large Fenced Back Yard W/Garden Shed With Large Deck With & Gazebo. Interlocked Backyard With A Raised Garden Bed. (id:27910)
Homelife/future Realty Inc.
#412 -65 Shipway Ave
Clarington, Ontario
Life on the Lake in the Port of Newcastle! This stunning Condo features 2 bedrooms, 2 baths with 1 underground parking spot & A Storage Locker! Walk into this stunning unit with a Den that can be used as an office space, a beautiful open concept layout with a combined kitchen and living room. A perfect spot for entertaining family and friends. Featuring stunning, modern finishes throughout the Condo, including the bright, white kitchen with Quartz countertops, stainless steel appliances, a breakfast Bar. The living area features windows with beautiful, tons of natural light, and a private, walk-out to a large spacious balcony (20x7ft) overlooking an amazing port of Newcastle. Don't miss out on this amazing opportunity! **** EXTRAS **** Bar,Hike&Bike Trails,Billiard Room,Banquet Room, Hot Tub, Beach Volleyball, Theatre Room, Meeting Room,Library/Boardroom, Lounge Areas, Children's Playground, Boat Slip Marina Access, Clubhouse Fitness Room,Steam Room, Sauna,Business Centre (id:27910)
Keller Williams Energy Real Estate
681 Port Darlington Rd
Clarington, Ontario
The Lake Is Calling! Welcome To This Brand New Modern Townhome In The Waterfront Community Of Lakebreeze. Spetacular Views Of Lake Ontario. This Home Features 3 Full Baths, Hardwood Floors, Highend Kitchen With Quartz Counters & Centre Island Plenty Of Natural Light 1835 Sq Ft Indoor Living Space, Decks And Balconies. Walking & Biking Trails, Marina, Boat Launch, Minutes To Hwy 401 & Bowmanville Mall, Smart Centre, This Property Is Sure To Impress! **** EXTRAS **** Quartz Counters, S/S Appliances, Multiple Walkouts & Decks (id:27910)
RE/MAX Royal Properties Realty
113 Meadowview Blvd
Clarington, Ontario
Experience Unparalleled Luxury! Prepare to be captivated by the breathtaking beauty of this remarkable 4 + 1 Bedroom Detached Home in Bowmanville. The exterior showcases an impeccably landscaped oasis. As you enter, the Main Floor creates an inviting atmosphere, connecting the Open Concept Family Room and Dining Room, enhanced by the cozy ambiance of a Gas Fireplace.The meticulously designed Custom-Built Kitchen showcases exquisite Slate Flooring and dazzling Quartz Countertops. Discover the extension of the 2006 Permit Approved Addition, which thoughtfully adds a versatile Bedroom, perfectly suited for a Home Office or Playroom, complete with a generously sized 3-Piece En-Suite, providing a private sanctuary for relaxation. The Partially Finished Basement awaits, offering a Spacious Rec Room and a generously proportioned Bedroom, providing ample space for your leisure and comfort. Experience the beautiful backyard oasis, complete with a rejuvenating hot tub. **** EXTRAS **** This home is ideal for individuals seeking a house with excellent accessibility for people with special needs or for elderly, featuring a main floor bedroom, wide doors, and a spacious bathroom designed for easy access. (id:27910)
Homelife/miracle Realty Ltd
38 Page Pl
Clarington, Ontario
Located in a quiet cul-de-sac, this meticulously crafted home boasts 4 bedrooms, 4 bathrooms spread across a spacious floorplan, providing ample space for both relaxation and entertainment. The gourmet kitchen features sleek Quartz countertops, stainless steel appliances, and ample storage space, making it a chef's delight. The inviting living area is an ideal space for gatherings with friends and family. Upstairs, the luxurious primary suite awaits, complete with a spa-like ensuite and walk-in closet. Conveniently located near schools, parks, shopping and dining options, this home offers the perfect balance of convenience and serenity. Don't miss your opportunity to make this exquisite property your own. **** EXTRAS **** Furnace (2024); Appliances (2022/2023); CVAC (as-is, never used) (id:27910)
Cindy & Craig Real Estate Ltd.
66 Hutton Pl
Clarington, Ontario
Welcome to 66 Hutton pl A stunning and spacious family home situated in a desirable neighborhood. This two-story property boasts a modern and elegant design with a brick exterior. The main floor features an Gorgeous Kitchen Features Self-Close Cabinets, Quartz Counters & Backsplash, Tile Flooring, Pot Lighting & Stainless Steel Appliances. Dining Area Has Convenient Walk-Out To Deck Ideal For Barbecuing. Living Room Boasts Hardwood Flooring. Upstairs Primary Bedroom Contains Walk-In Closet And Walk-Out To Balcony To Enjoy Evenings Relaxing & Looking At Stars Renovated Bathroom On The 2nd Floor Has A Stunning Shower With B/I Shelving, Heated Floors, And Vanity With 2 Sinks Two additional generous-sized bedrooms, each with its own closet. Finished Basement Contains Rec Room With Pot Lighting, An Appealing Laundry Room, And A Fabulous 3 Pc Bath With Tiled Walk-In Shower. this property offers easy access to schools, parks, shopping centers and restaurants pics when house was vacant. ** This is a linked property.** **** EXTRAS **** S/S Appliances stove, fridge dishwasher and washer dryer Shed In Backyard All Elf. No Sidewalk (id:27910)
Homelife/miracle Realty Ltd
411 Townline Rd N
Clarington, Ontario
Welcome to an exceptional opportunity of owning 8 acres nestled on Townline Road North, perfectly positioned on the border of Oshawa and Courtice. This idyllic location boasts convenience, just a few minutes away from shopping, schools, churches, public transit, and effortless access to major highways including 401, 418, and 407. Embrace the serene ambiance of approximately 1.5 acres of cleared land along with with 6.5 acres of lush, treed property. The unique L-shaped property, with approximately 4.5 acres extending west to east and 3.5 acres spanning north to south, offers versatile possibilities for development. A small portion along the eastern boundary is environmentally protected, enhancing the property's natural charm. A tranquil creek runs near the east part of the property as well, creating a fantastic backdrop for your dream project. Don't miss out on this rare chance to own acreage in a fantastic location - on the cusp of the urban planning area. **** EXTRAS **** Buyer to complete all due diligence regarding zoning, building and accessory units. Land value only. Tenant willing to stay. (id:27910)
Royal LePage Frank Real Estate
127 Argent St
Clarington, Ontario
Your search stops here so start packing to move into your beautiful, meticulous over 2000 sqft, 4 bed/4bath home. From the moment you walk in you are welcomed into a bright spacious foyer, flowing into the family room and open concept dining, kitchen with eat in area & w/o to deck & fenced yard. Convenient main floor laundry & 2pc powder room. 9ft smooth ceilings & pot lights. Upstairs features 4 generous sized bedrooms, 1 w walkout to balcony, 3 w double closets. Primary w 4pc ensuite & W/I closet. Large rec room finished & fantastic entertaining area w wet bar & 2pc bath. Over $70K spent in upgrades included. Roof, attic insulation, 2 stage HE furnace, windows, doors (too many upgrades to mention, see attached list). This home has it all & waiting for you to move in!! Conveniently located near major shopping, parks, schools and dining. **** EXTRAS **** Complete list of upgrades 2020-2024 Attached. (id:27910)
New Era Real Estate
160 Eldad Dr
Clarington, Ontario
Welcome to 160 Eldad Dr, a Impeccably maintained two-story home located in a highly desirable neighbourhood. This charming property boasts a spacious and open-concept main floor, complete with a welcoming entrance foyer that leads into the bright, family-friendly living room. Functional eat-in kitchen, featuring modern newer appliances, ample storage space. Walkout from the kitchen that leads out to a private backyard where you can enjoy summer BBQs on your spacious deck or enjoy a morning coffee!. Upstairs, you will find three generous bedrooms, each with large windows and ample closet space. The primary bedroom offers a walk-in closet and a luxurious ensuite with heated floors. The finished basement offers additional living space, with a versatile flex-room that can be used as a home office, playroom, or media room. This property is ideally located within walking distance to schools, parks, and shopping, making it the perfect place to call home for families of all ages. With its convenient location and well-maintained interior, 160 Eldad Dr is sure to impress. **** EXTRAS **** New Kitchen Appliances '21, New Washer & Dryer '20, New Furnace '20 W/ Humidifier. (Yearly Maintenance On Furnace & Air Conditioner.) Roof '19, New Garage Door '18 & Ensuite Reno With Heated Ensuite Floors '18. (id:27910)
RE/MAX Impact Realty
12 Lorraine Crt
Clarington, Ontario
Welcome to this charming 3-level side split, offered for the first time! This well-maintained home features a single-car garage and is located on a court in a mature desirable neighbourhood. The upper floor boasts 3 bedrooms, with the oversized master bedroom having been extended and easily converts back to 4 bedrooms if desired. Recent upgrades include a newer furnace and roof, as well as replacement vinyl windows. The eat-in kitchen has been updated, offering a modern and functional space for cooking and dining. The spacious living room and dining room are perfect for entertaining guests or relaxing with family. The main level features a large family room with parquet flooring, a wood-burning fireplace (not used for many years), and a walkout to the fenced backyard, providing a private outdoor retreat. Lower level has a rec room, laundry/furnace room and huge storage/crawlspace area. This home is ideally located close to downtown historic Bowmanville, schools, parks, shopping, and transit. Don't miss this opportunity to own a well-maintained home in a great, mature neighbourhood. Schedule your showing today! (id:27910)
RE/MAX Jazz Inc.
90 Senay Circ E
Clarington, Ontario
""Live in harmony with nature in Clarington's breathtaking ravine setting! Our New Built Move-In-Ready Freehold Town Home with Walk Out Basement - deep backyard backing onto green space, providing a serene backdrop for everyday living. Featuring 3 bedrooms, 3 washrooms, attached garage, and two parking spots, with quick closing available. Don't delay, make this your forever home today! **** EXTRAS **** POTL Fee -159/monthly includes - garbage removal, snow removal, road maintenance (id:27910)
Bay Street Group Inc.
275 Port Darlington Rd
Clarington, Ontario
Welcome to 275 Port Darlington Road! A luxurious, modern beach-motif, waterfront home in a quiet and serene community! Be the first toenjoy this never-lived-in over 4,100 square feet 4+2 bedroom, 6-bathroom, fully-detached home with in-home elevator, 6 parking, and rooftop terrace with direct breathtaking views of Lake Ontario. Open concept style and soaring ceilings add a spacious, airy, and inviting feel making it absolutely perfect for relaxing from the hustle and bustle of the city at the end of a long day. Be a part of GTA's final waterfront development and live a lakefront lifestyle that makes for enjoyable springs and summers with access to Port Darlington's trails, beaches, parks, marina, and more! Proximity to 401, shopping, restaurants, and more is an added convenience! Truly a unique experience! (id:27910)
Right At Home Realty
1596 Green Rd
Clarington, Ontario
Stunning Freehold Townhome Nestled in the Coveted Town of Bowmanville, just a Stroll Away from Tim Hortons, Starbucks, Various Shops, Dining Spots, Schools, and Transit. This Home Features a Bright Living Room Illuminated by a Large Window, contemporary accent wall, Complemented by a Dining Area with Sliding Glass Doors Leading to the Deck and a Spacious Fully Fenced Backyard. The Kitchen has Been Recently Updated with Quartz Countertops. The Furnace, Central Air System, and Roof were All Replaced in 2017. Additionally, the Home Boasts Modernized Light Fixtures Throughout, Along with Pot Lights on the Main Floor. Book your showing now and experience the essence of comfortable, convenient, and stylish living! **** EXTRAS **** 3PC Rough In, SS Stove, Dishwasher, Washer/Dryer, All Electrical Fixtures, and all Window Coverings and Rods (id:27910)
Your Home Sold Guaranteed Realty - The Aa Realty Group Inc.
61 Bonnycastle Dr
Clarington, Ontario
Your Dream Home Awaits! Allow Me to Introduce 61 Bonnycastle Dr. This Stunning 3 Bedroom 3 Bathroom Home is Renovated Top to Bottom with No Detail Spared and Sure to Check All the Boxes. Step Inside and Be Greeted by an Abundance of Natural Light Flowing Through the Well Laid Out Main Floor. Relax In the Bonus Family Room with Real Wood Burning Fireplace (WETT Certified) Leading Out to Your Fabulous Deck For Entertaining and BBQing on Hot Summer Nights. The Eat-In Kitchen Boasts Ample Cabinet Space, Counter Space with New Stainless Steel Appliances and A Chef's Gas Stove also Leading out to The Backyard Oasis. Upstairs You'll Find 3 Generous Sized Bedrooms; The Primary Featuring an Expansive Newly Renovated Ensuite with Walk-In Rain Shower and Stand Alone Soaker Tub! The Fully Finished Basement Could Easily Accommodate a 4th Bedroom and Has a Large Walk-In Pantry As Well As Extra Storage and Plumbing to Add a Bar. You Won't Want to Miss This Opportunity! **** EXTRAS **** Over 100K In Upgrades!! SS Fridge, Stove, Dishwasher, Rangehood, Washer, Dryer, ELF's, Custom Window Coverings. (id:27910)
Keller Williams Referred Urban Realty
43 Caspian Sq
Clarington, Ontario
Embrace living by the lake in this spacious 2-storey, three-bedroom, three bath freehold townhouse! With over 1628 total sq ft of living space, beautifully finished from top to bottom! Modern open concept kitchen featuring stunning quartz countertops/backsplash with upgraded quartz waterfall and black stainless-steel appliances! The large kitchen island is great for entertaining and features a deep black matte sink overlooking the oversized patio doors to the sunny backyard. Cabinetry features built-in spice racks, cutlery holder and pullout waste bins. Main floor features engineered hardwood, smooth ceilings, pot lighting and a 2 pc bathroom with quartz countertops. Upgraded hardwood stairs and landings/spindles. The spacious primary bedroom features an upgraded 3-pc ensuite and two large double door closets. Fully renovated basement provides additional living space, featuring laminate flooring, custom doors and a space for laundry including a laundry sink. Just a few steps to Lake Ontario, biking/walking trails, park, and close easy access to 401/115/35, downtown Bowmanville, hospitals, schools and restaurants! **** EXTRAS **** Nine-foot ceilings throughout, USB outlets, full length mirrors at front entrance, bicycle racks in garage, new sod in backyard, hookup for gas BBQ. New park being built across the street. Visitor parking available! $119.87/month POTL fee. (id:27910)
Right At Home Realty
35 Lyndale Cres
Clarington, Ontario
Welcome to this well-maintained 3+1 bedroom, 4 bathroom home in sought after Courtice neighbourhood. Main floor features an open concept living and dining room, kitchen with breakfast area, and powder room. Both kitchen and dining rooms have a walk out to an L-shaped deck. Both sets of patio doors were replaced in 2019. The second floor features a primary bedroom with a 2 piece ensuite and walk-in closet. Second and third bedrooms are bright and spacious. The finished basement features a 4th bedroom, rec room and 3 piece bathroom. New furnace 2024, new fridge and stove 2024, hot water tank is owned. This home is close to schools, parks, shopping and public transit. A must-see home!! **** EXTRAS **** Furnace 2024, HWT is owned (id:27910)
Century 21 Wenda Allen Realty
243 Eldad Dr
Clarington, Ontario
Beautiful and Well-Maintained Home in a Highly Desirable Neighbourhood! 2 Storey Detached Family Home Boasts 1.5 Car Garage and 2 Car Driveway with a New Interlocking Extension. Open Concept Layout with 3 Spacious Bedrooms and 4 Bathrooms. Attractive Finishes and Excellent Upgrades Including Pot Lights, Gas Fireplace with Contemporary Style Mantel, Rounded Corners, Quality Hardwood Flooring, 6"" Baseboards, Main Floor Laundry and Direct Access to Garage. Hardwood On Stairs, Upper Hallway and Primary Bedroom. Charming Kitchen and Breakfast Area Overlooking Serene Private Fully Fenced Backyard With Side Door Access. Covered Front Porch with Unobstructed Panoramic views. Move-in Ready Home w/ Fully Finished Basement Including Large Recreation Room, Den and 3 Piece Bathroom. Walking Distance to Several Schools, Parks and Splash Pad. ** This is a linked property.** **** EXTRAS **** New AC (2022) and Furnace (2020). Newly sealed driveway (2023). Interlocking Driveway Extension (2022). Spacious Cold Cellar. Close Proximity to Stores, Public Transit and Close Access to Hwy 401/407/115, Hospital and Upcoming GO station. (id:27910)
Royal Heritage Realty Ltd.

