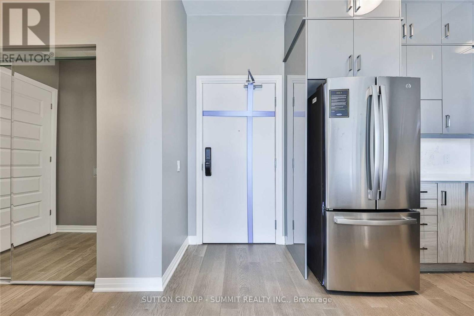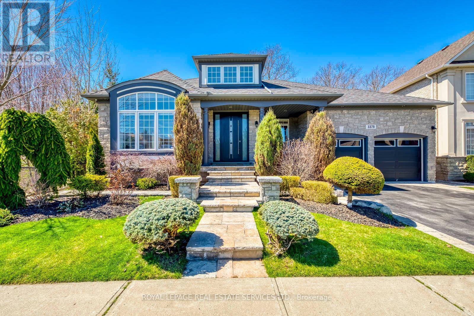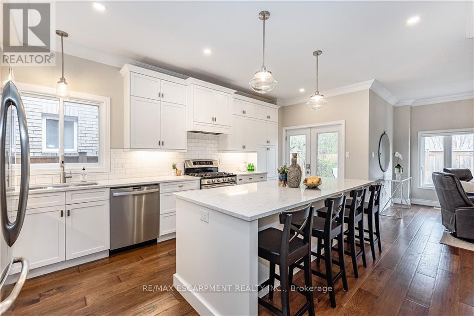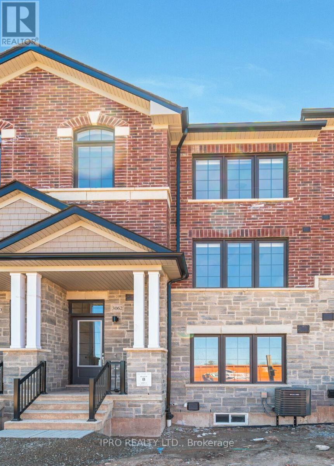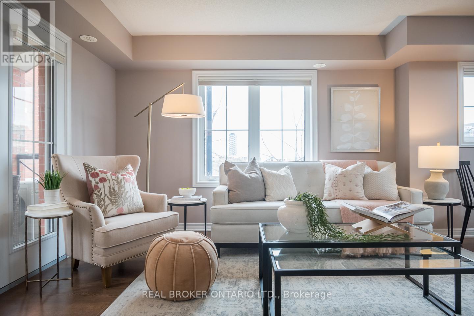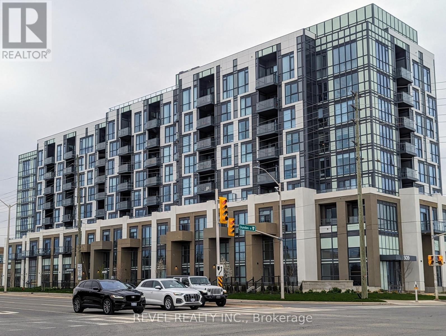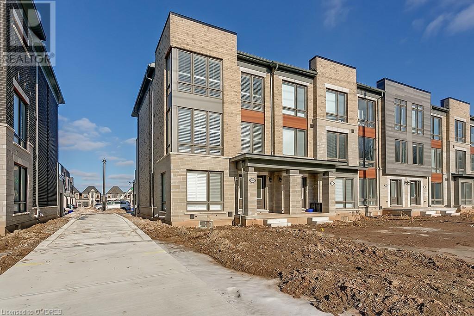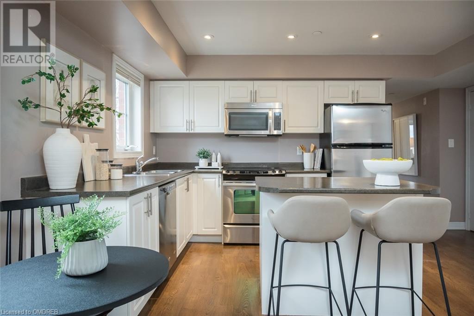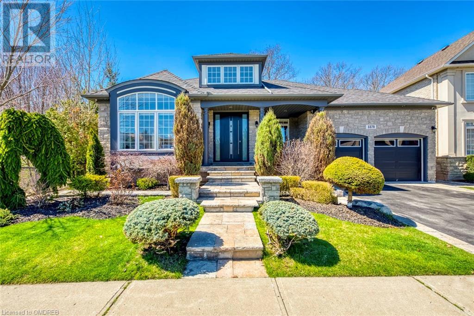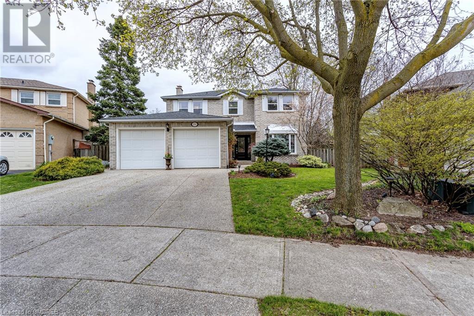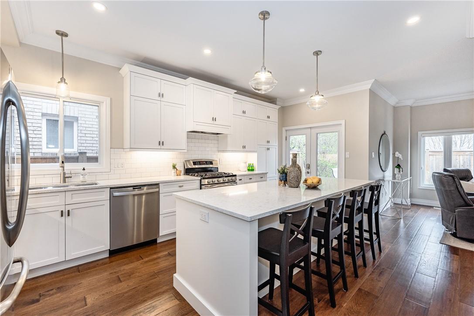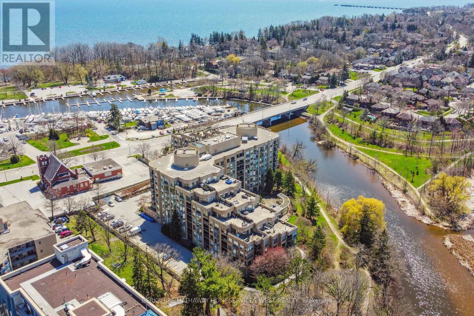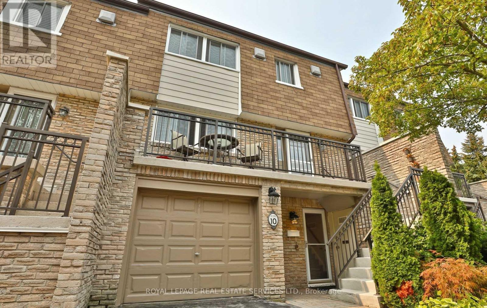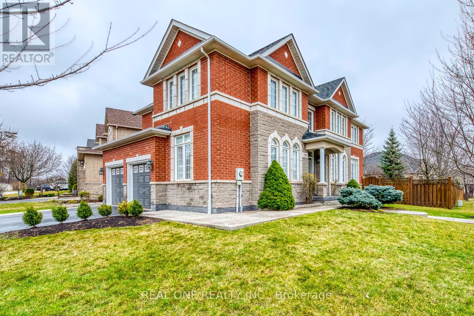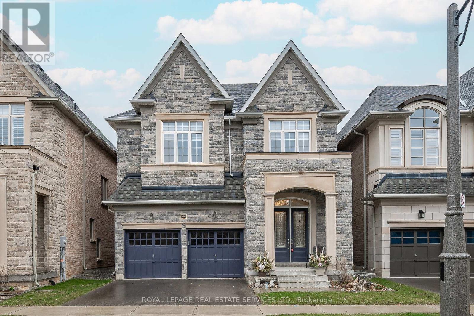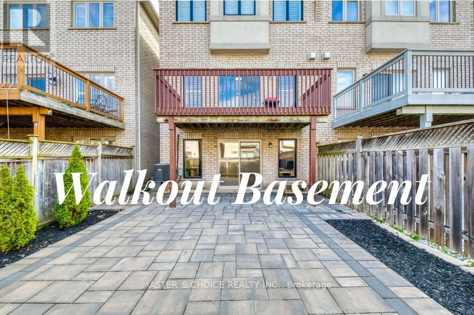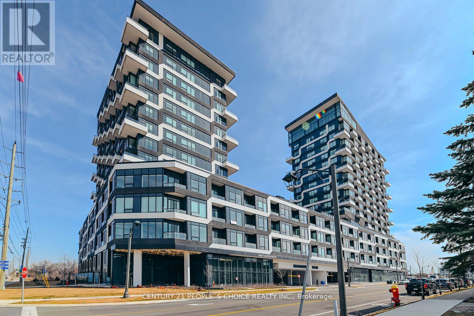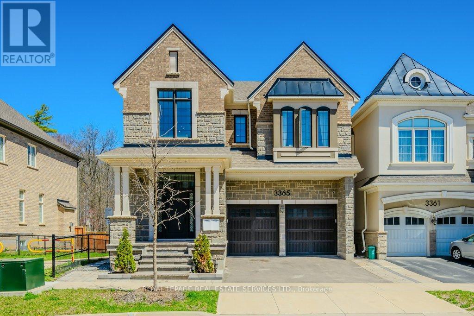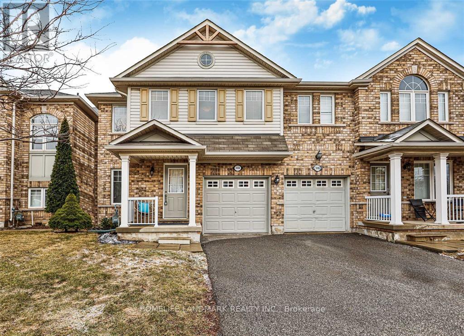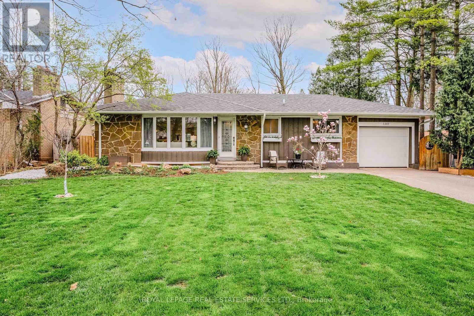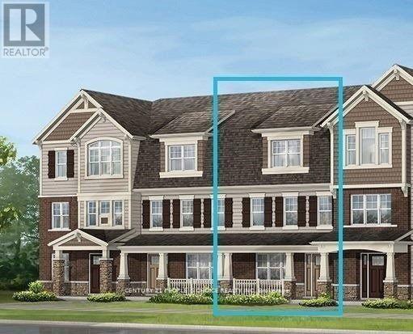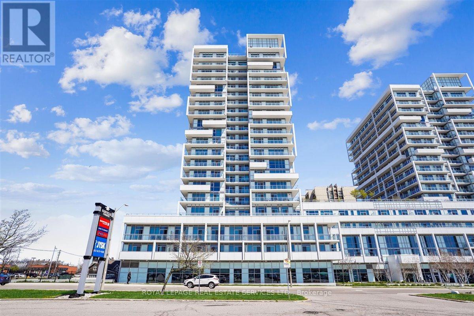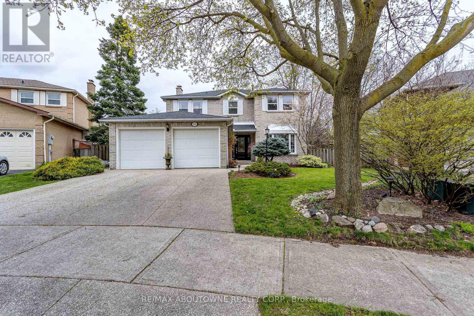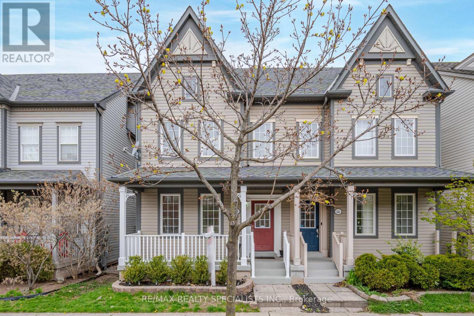#403 -95 Dundas St W
Oakville, Ontario
Excellent location in Luxury Smart building! One of the larger units in the building! Full of natural lights, big 2 rooms with 2 Full Washrooms! $$$ in upgrades! Upgraded Kitchen Cabinets, Appliances, Washrooms, Floor, doors, pot lights and more! Excellent location, drive minutes to Highway 403/Qew, Walking minutes To all amenities, Stores, Shops, Restaurants, and Banks! Locker and Parking spot are included! One year Internat is included! New comers are welcome!! **** EXTRAS **** Full of upgrades $$$ Upgraded Kitchen Cabinets, Upgraded Appliances, upgraded washrooms, doors, lights, pot lights, Floor and mores. One Underground Parking Spot and a locker are included, and one year of free Internet is included (id:27910)
Sutton Group - Summit Realty Inc.
3378 Stocksbridge Ave
Oakville, Ontario
Designer bungalow! Prestigious Bronte Creek! Unparalleled privacy siding and backing onto Colonel William Trail and Woods! This expertly curated bespoke showpiece exudes luxury and refinement. Step inside to discover 9' ceilings and exquisite hardwood floors. The main level is an entertainer's delight, boasting an open concept layout with a seamless flow between the living and dining areas, a handy servery, and a modern kitchen illuminated by a skylight. The kitchen features Caesarstone countertops and premium stainless steel appliances, while the adjacent bright breakfast area leads to a patio. Cozy up in the family room by the gas fireplace, or tackle chores effortlessly with the main level laundry room providing garage access. The primary bedroom beckons with its walk-in closet and French door walk-out to the patio, accompanied by a designer five-piece ensuite with double sinks and a freestanding bathtub. Two additional bedrooms and a spa-like four-piece bathroom complete the main level. Retreat to the professionally finished basement designed for family enjoyment, offering engineered hardwood floors, a sprawling recreation room with a wet bar and distinctive ceiling accents, a wine display cabinet, gym, home office with elegant glass partitions, fourth bedroom with dual walk-in closets, a three-piece bathroom with steam shower, cold room, and ample storage. Notable features include Hunter Douglas motorized window shades, a security system, newer furnace (2022), impressive 11' ceiling height in garage, landscaped low-maintenance gardens, an inground sprinkler system, and more. Relax and unwind in the serene back yard oasis featuring a natural stone patio, captivating water feature, hot tub, and lush privacy hedges. Your dream home awaits! (id:27910)
Royal LePage Real Estate Services Ltd.
2389 Valley Heights Cres
Oakville, Ontario
Rarely offered, premium pocket in River Oaks. First listing under $2 Million in a calendar year. Top tier public, catholic, and private schools. The serene trails of 16 Mile Creek are a block away. Convenient location for amenities, 5-7min drive to the 407 and QEW, and the safety and security of being around the corner from OT hospital. 2,218sqft above grade and 940sqft below. The home has been incredibly well cared for and maintained over the years including; freshly painted in 2023, new blinds in 2022, new fence, deck, owned tankless water heater, furnace, AC compressor all 2021, LG washer and dryer 2020, upper level triple-pane windows and full ensuite renovation in 2019, full kitchen renovation including appliances, updated powder room, new gas fireplace in 2018. Stone and interlock walkways, insulated garage door all 2015. We have a full list of upgrades as well as a recent home inspection to fully uncover the features offered in this great home. (id:27910)
RE/MAX Escarpment Realty Inc.
3062 Harasym Tr
Oakville, Ontario
Brand new 4 bed, 3.5 bath townhouse. Discover the luxury of two primary ensuites, one conveniently located on the ground level. Embrace the sleek design of the open concept kitchen, adorned with quartz countertops and stainless steel appliances. The spacious living room features a walk-out deck and expansive windows, flooding the space with natural light. Generously sized bedrooms, each equipped with ample closet space. Benefit from the large 2-car garage for convenient parking and storage. **** EXTRAS **** Nestled near major shopping destinations, hospitals, and transit hubs, this home combines modern amenities with a prime location, offering unparalleled comfort and convenience. (id:27910)
Ipro Realty Ltd.
#40 -51 Hays Blvd
Oakville, Ontario
This stunning 2-bedroom, 2-full bathroom corner unit offers the perfect blend of comfort, convenience, and style. This upper-level unit boasts a sought-after no-stairs design and an open-concept layout flooded with natural light from 5 extra windows. Step onto sleek laminate flooring that flows seamlessly throughout the space. The kitchen is a chef's dream, featuring a large central island perfect for meal prep or casual dining, stainless steel appliances, and ample cabinet space for storage. The primary bedroom features a walk-in closet and a convenient 3-piece ensuite bathroom, offering a private retreat at the end of the day. The generous-sized secondary bedroom is complemented down the hall by a 4-piece washroom, ideal for guests or family members. Located in the desirable River Oaks area, you'll enjoy easy access to amenities such as the River Oaks Community Centre, excellent shopping options, reputable schools, major highways, and more. This could be your door to a bright beginning. **** EXTRAS **** 1 underground parking space (id:27910)
Real Broker Ontario Ltd.
#503 -509 Dundas St W
Oakville, Ontario
Brand new 2 bed 2 bath suite in luxury living Greenpark's Dunwest building. Perfect location in sought after north Oakville, walking distance to shopping plaza, restaurants and public transit. Kitchen features large island, quartz countertops, Whirlpool appliances and soft close cabinets. Primary bedroom has huge window overlooking the escarpment, large walk in closet and ensuite 3 piece bathroom showcasing a large walk in shower. The 2nd bedroom has the same stunning view and mirrored closet doors. Living room features sliding doors to a spacious balcony, perfect to watch the beautiful sunsets. This suite features a 2nd full bathroom with quartz countertops and extra deep bathtub. This building is the height of luxury featuring Concierge, rooftop patio, Gym, Media room, Games room, party room, private dining room and visitor parking. Unit includes an underground parking spot and locker. (id:27910)
RE/MAX Real Estate Centre Inc.
2509 Littlefield Crescent
Oakville, Ontario
Stunning, Newly Built End Unit Townhouse in Sought After New Development Glen Abbey Encore! This 3 Bed, 3 Bath Home with over 2000 Sq Ft boasts oversized windows, dark hardwood flooring, custom blinds, california shutters and more! Ground floor level with Den, double door coat closet & access to garage. 2nd Level with beautiful bright white kitchen with stainless steel appliances, quartz counters, center island with breakfast bar and eat in breakfast area open to the great room with sliding door access to the large balcony. 2nd Level living/dining room with 10 ft ceilings & 2pc powder room. 3rd floor features large master retreat with Walk In Closet and 5pc ensuite with large glass enclosed walk in shower, double sinks & soaker tub. 2 Additional great sized bedrooms, 4 pc main bath and laundry room with sink! Unfinished basement perfect for storage! 2 Car Garage with inside access. Close to QEW, Oakville Hospital, Schools, Shops & More! Dont miss this opportunity to live in the New Glen Abbey. (id:27910)
Royal LePage Real Estate Services Ltd.
51 Hays Boulevard Unit# 40
Oakville, Ontario
Welcome to your new home at 51 Hays Blvd unit 40. This stunning 2-bedroom, 2-full bathroom end unit corner townhome, offers the perfect blend of comfort, convenience, and style. Located in the desirable River Oaks community, you'll enjoy easy access to amenities such as the River Oaks Community Centre, excellent shopping options, reputable schools, major highways, and more. This upper-level unit boasts a sought-after no-stairs design and an open-concept layout flooded with natural light from 5 extra windows. Step onto sleek laminate flooring that flows seamlessly throughout the space. The kitchen is a chef's dream, featuring a large central island perfect for meal prep or casual dining, stainless steel appliances, and ample cabinet space for storage. The primary bedroom features a convenient 3-piece ensuite bathroom, offering a private retreat at the end of the day. The generous-sized secondary bedroom is complemented down the hall by a full 4-piece washroom, ideal for guests or family members. Storage won't be an issue with a large storage closet, and the convenience of in-suite laundry adds to the ease of living. Step out onto the balcony and discover the convenience of a natural gas hook-up, perfect for summer barbecues or cozy evenings outdoors. Enjoy serene views as the unit faces the park to the east and the pond and park to the south, providing a peaceful ambiance. With its bright and clean interior, this townhome is move-in ready, offering you a fresh start in a vibrant community. Take advantage of the proximity to abundant shopping, top-rated schools, hospitals, restaurants, and a quick drive to major highways including the 403, 407, and QEW. Don't miss out on this opportunity for a bright new beginning! (id:27910)
Real Broker Ontario Ltd.
3378 Stocksbridge Avenue
Oakville, Ontario
Designer bungalow! Prestigious Bronte Creek! Unparalleled privacy siding and backing onto Colonel William Trail and Woods! This expertly curated bespoke showpiece exudes luxury and refinement. Step inside to discover 9’ ceilings and exquisite hardwood floors. The main level is an entertainer’s delight, boasting an open concept layout with a seamless flow between the living and dining areas, a handy servery, and a modern kitchen illuminated by a skylight. The kitchen features Caesarstone countertops and premium stainless steel appliances, while the adjacent bright breakfast area leads to a patio. Cozy up in the family room by the gas fireplace, or tackle chores effortlessly with the main level laundry room providing garage access. The primary bedroom beckons with its walk-in closet and French door walk-out to the patio, accompanied by a designer five-piece ensuite with double sinks and a freestanding bathtub. Two additional bedrooms and a spa-like four-piece bathroom complete the main level. Retreat to the professionally finished basement designed for family enjoyment, offering engineered hardwood floors, a sprawling recreation room with a wet bar and distinctive ceiling accents, a wine display cabinet, gym, home office with elegant glass partitions, fourth bedroom with dual walk-in closets, a three-piece bathroom with steam shower, cold room, and ample storage. Notable features include Hunter Douglas motorized window shades, a security system, newer furnace (2022), impressive 11’ ceiling height in garage, landscaped low-maintenance gardens, an inground sprinkler system, and more. Relax and unwind in the serene back yard oasis featuring a natural stone patio, captivating water feature, hot tub, and lush privacy hedges. Your dream home awaits! (id:27910)
Royal LePage Real Estate Services Ltd.
216 Nottingham Drive
Oakville, Ontario
Welcome 216 Nottingham Drive in highly sought-after College Park!! This stunning 2290 sq ft home is nestled in the heart of Oakville with only two entrances serving as the exclusive gateways to this enclave of homes fostering a tranquil environment free from the disturbances of thru-traffic. This beautifully maintained property offers spacious living areas, perfect for both family gatherings and entertaining guests. This home features updated and upgraded kitchen and bathrooms, hardwood floors and ceramics on main level. Upstairs, there are four generously-sized bedrooms, including a luxurious master suite with a walk-in closet. The finished basement offers additional living space, ideal for a home office, gym, games room and recreation room. Outside, the landscaped pie-shaped yard provides a private oasis, complete with partially covered large back yard, a deck area for outdoor dining and relaxation, an area to lounge around a fire in the evenings, and an adorable pond. Conveniently located close to schools, parks, walking trails, shopping, and public transit, major highways, and within walking distance to Sheridan College. This home offers both comfort and convenience for today's discerning buyer. Don't miss out on the opportunity to make this Oakville gem your own! (id:27910)
RE/MAX Aboutowne Realty Corp.
2389 Valley Heights Crescent
Oakville, Ontario
Rarely offered, premium pocket in River Oaks. First listing under $2 Million in a calendar year. Top tier public, catholic, and private schools. The serene trails of 16 Mile Creek are a block away. Convenient location for amenities, 5-7min drive to the 407 and QEW, and the safety and security of being around the corner from OT hospital. The home has been incredibly well cared for and maintained over the years including; freshly painted in 2023, new blinds in 2022, new fence, deck, owned tankless water heater, furnace, AC compressor all 2021, LG washer and dryer 2020, upper level triple-pane windows and full ensuite renovation in 2019, full kitchen renovation including appliances, updated powder room, new gas fireplace in 2018. Stone and interlock walkways, insulated garage door all 2015. We have a full list of upgrades as well as a recent home inspection to fully uncover the features offered in this great home. Please call me for the full information package and a private tour. (id:27910)
RE/MAX Escarpment Realty Inc.
#422 -2511 Lakeshore Rd W
Oakville, Ontario
Welcome to the coveted Bronte Harbour Club. Beautiful two bedroom, two bathroom condo in the heart of Bronte. The Forecastle model is a corner suite and is one of the most desirable layouts that offers amazing South West views from every window of Bronte Creek as well as the Lake and Harbour. Spacious & bright open concept design with 1188 square feet of living space plus a balcony. Cook up a storm in your galley kitchen and enjoy the scenery of Bronte Creek from the eat in breakfast area, then move over to the dining and living area to watch the boats on the Harbour or the Lake. Wake up from every room with lush green views. Steps to Lake Ontario, Bronte Village, Bronte Creek, Bronte Harbour Yacht Club, Bronte Marina, Beach, & Bluffs Parks. Residents of Bronte Harbour Club enjoy 24 hour concierge/security, live in Superintendent, Gym/Exercise Room, Indoor Swimming Pool, Party Room, Library, Billiard Room, Whirlpool, Hobby Room, Sauna, Guest Suite & meticulous landscaping of the entire property including backside mature green pathways with an enormous patio with gazebo and pergolas, exclusive only to residents perfect for tanning or relaxing, or hop onto the trail via foot or kayak and see where it takes you. 9 foot ceilings throughout. In-suite laundry. 2 storage lockers (one is 10 ft. x 12. Ft. large) and a tandem underground parking spot that accommodates 2 cars. (id:27910)
Berkshire Hathaway Homeservices West Realty
#10 -2120 Marine Dr
Oakville, Ontario
Lakeside Living. Beautiful 3+1 Bedroom, 2+2 Bath Townhome For Lease, Just Steps To The Lake & Bronte Village. Updated Throughout, Gourmet Maple Kitchen With Corian Counters, S.S. Appliances, Under Cab Lighting, W/O To Balcony With Bbq Gas Hook-Up Overlooking Your Perennial Rear Garden. Engineered Cherry Hardwood, Crown Molding. Fresh Neutral Colors Throughout. Master Retreat With 4Pc Ensuite, Second Front Entry to Lower Level with access to 4th Bedroom + Large Den Area. Extras: Enjoy Lakeside Sunsets At The Water, Or At The Residence Parkette. Quick access to QEW. All Amenities. (id:27910)
Royal LePage Real Estate Services Ltd.
1154 Kestell Blvd
Oakville, Ontario
5 Elite Picks! Here Are 5 Reasons to Make This Home Your Own: 1. Lovely Family-Sized Kitchen Boasting Granite C/Tops, Stainless SteelAppliances, Soft-Close Cabinetry, Pull Out Drawers & Bright Breakfast Area with W/O to Patio & Yard. 2. Spacious F/R with Gas Fireplace 3. SeparateFormal Dining Room & Living Room Areas. 4. Great Space on the 2nd Level Featuring 4 Generous Bedrooms Plus Cozy Den Area, with Spacious PrimaryBdrm Suite Boasting Large W/I Closet & Updated 4pc Ensuite with Soaker Tub & Separate Shower! 5. Spacious Finished Basement with Wood LaminateFlooring Featuring Open Entertainment/Rec/Games Room Plus Private Office, 2pc Bath & Ample Storage. All This & More!! Over 4,000 Sq.Ft. of FinishedLiving Space! Hdwd Flooring Through Main & 2nd Levels. Convenient Main Level Laundry with Closet, B/I Cabinetry & Access to Garage. Fully-Fenced,Private Backyard with Patio Area, Mature Trees & Lovely Gardens. Updated Quartz C/Top, Sink, Faucet & Toilet in Ensuite & Main Bath '24, New Vanity& Toilet in Powder Room '24, Furnace & A/C '21, Updated Roof '19, Entire Home Freshly Painted '23/'24, Kitchen Cabinets Refaced '18. Gas Line (forFuture Kitchen) & Custom Workshop Bench in Bsmt Unfinished Area. Handy Shelving in Garage. Alarm System/Ring Doorbell. **** EXTRAS **** Fabulous Joshua Creek Location Just Steps from Nena Woods & Glenashton Parks, Iroquois Ridge HS & Community Centre, and Minutes fromMany Parks & Trails, Top-Rated Schools, Restaurants, Shopping & Amenities, Plus Easy Hwy Access. (id:27910)
Real One Realty Inc.
3048 Parsonage Cres
Oakville, Ontario
Exquisite Fernbrook-built detached home nestled in a coveted Oakville neighborhood! With an open-concept layout and 4 spacious bedrooms, this home is truly impressive. It features significant upgrades including a kitchen with a central island, quartz countertops, marble backsplash, and stainless steel appliances. The main floor boasts 10-foot ceilings with pot lights, along with hardwood flooring and custom roller blinds throughout. The master ensuite is a luxurious retreat with a soaker tub, quartz countertop, and a marble/tile glass shower. The home has great curb appeal, complete with a double garage, and is mere steps away from French Immersion Dr. David R. Williams Public School. (id:27910)
Royal LePage Real Estate Services Ltd.
2383 Wasaga Dr
Oakville, Ontario
A Must See in Prestigious Joshua Creek!!! Fully Renovated Walkout Basement. Absolutely Stunning Executive Townhouse, 3 Bedrooms & 4 Washrooms with a spacious double garage/ 4-car parking space. 'Silverleaf' Model By Fernbrook, 2026 Sq Ft Above Grade. The main floor boasts 9 ft ceilings with Gleaming Hardwood Floor, California Shutters, Great Room W/Fireplace. Kitchen With Ss Appliances And Granite Countertop. 2nd Floor Laundry Room. Spacious Primary Bedroom W/ Walk-in Closet & 5Pcs Ensuite. **** EXTRAS **** Top-Ranked School District. Just Minutes from Parks & Trails, Rec Centre & Library, Restaurants, Shopping & Amenities. Easy Hwy Access! Perfect For Living & Entertaining. Proudly pre-listing home inspected by Carson Dunlop Home Inspection! (id:27910)
Master's Choice Realty Inc.
#717 -2489 Taunton Rd
Oakville, Ontario
WOW!! Relaxing and Unobstructed Views ! Set Atop One Of North Oakville's Most Exclusive New Buildings, Oak & Co., This Bright Residence Offers Luxurious Finishes & A Thoughtful, One Spacious Bedroom and Large Den & One Bath ,Oversized Windows & A Sleek Kitchen With Designer Cabinetry, Quartz Countertops & Stainless-Steel Appliances. Additional Features Include Laminate Flooring Ne-Facing Private Balcony-Perfect For Morning Coffee Or Sunset Drinks. Oak & Co.'S Thoughtful Array Of Amenities Includes Underground Parking, Fitness Center, Outdoor Terrace, Security, Visitor Parking, Concierge, & An Events Lounge. Located In The Heart Of Oakville's Sought-After Uptown Core, Moments From Shopping, Restaurants, Parks, Schools & Public Transit. **** EXTRAS **** Washer, Dryer, Fridge/Freezer, Microwave, Oven (id:27910)
Century 21 People's Choice Realty Inc.
3365 Vernon Powell Dr
Oakville, Ontario
Lush ravine! Contemporary showpiece finished from top-to-bottom! Welcome to 3365 Vernon Powell Drive, situated on a premium 114' deep lot in one of N. Oakville's most prestigious communities. This impeccably crafted home is a haven of modern luxury, thoughtfully designed for both comfort and entertainment. This residence offers an unparalleled lifestyle, surrounded by an array of amenities including parks, trails, top-rated schools, shopping centres, restaurants, hospital, and easy access to major highways. Infused with natural light and designed for entertaining, the seamless flow from the dining room to the living room with a gas fireplace creates an inviting atmosphere. An adjacent office provides convenience and functionality. The chef's kitchen is a dream, boasting high-gloss white cabinetry with pull-out drawers, quartz countertops and backsplash, top-of-the-line KitchenAid appliances, an oversized island comfortably seating four, and a walk-out to the back yard. Ascending to the upper level, you'll discover a lavish primary suite featuring dual walk-in closets and a spa-like five-piece ensuite with double sinks and a freestanding bathtub, two bedrooms sharing a four-piece bathroom, a fourth bedroom with its own four-piece ensuite, as well as a laundry room. The professionally finished basement offers an expansive recreation room with a wet bar, two additional bedrooms/dens, three-piece bathroom, and a second laundry room. Highlights include 10' ceilings throughout the main level, hardwood floors throughout the main and upper levels, an abundance of pot lights, a mud room with garage access, and hardwood staircases with wrought iron pickets. Step outside to the serene back yard retreat, bordered by a ravine with no rear neighbours. A natural stone patio, gazebo, and meticulously manicured gardens provide an idyllic backdrop for relaxation and al fresco dining. With every detail meticulously curated, this turn-key residence offers the epitome of luxury living. (id:27910)
Royal LePage Real Estate Services Ltd.
3086 Highvalley Rd
Oakville, Ontario
Fabulous 1,690 Sqft, Executive Freehold Townhome In Highly Desirable, Family-Friendly Neighbourhood In Oakville. 3 Generously Sized Bedrooms, 3 Bathrooms (Including 4-Piece Ensuite In Primary Bedroom), A Kitchen With Breakfast Area, Stone Backsplash And Stainless-Steel Appliances, This Lovely Open-Concept Townhouse Checks Off All The Boxes. Walking Distance To Valleyridge Park And Splash Pad, Palermo Public School, Shopping, And Transportation (id:27910)
Homelife Landmark Realty Inc.
1267 Gainsborough Dr
Oakville, Ontario
Nestled amidst the majestic trees of Falgarwood, this exceptional bungalow offers peaceful living on an oversized 66 x 125 lot. Upon entry, the main level greets you with an inviting open-concept layout with beautiful hardwood floors and an abundance of natural light. Unwind in the inviting family room, complete with a charming wood-burning fireplace framed by a striking floor-to-ceiling stone surround, overlooking the front yard. The spacious kitchen with pristine white cabinets and quartz countertops is perfect for cooking and entertaining. Three spacious bedrooms on the main floor provide ample space for rest and relaxation, ensuring comfort and privacy for the entire family. Descend to the beautifully finished basement, where additional living space awaits, including a sprawling recreation room, two bedrooms, and a convenient four-piece bath, perfect for accommodating guests or extended family members. Outside, discover your own private oasis, featuring a heated pool within the expansive backyard, ideal for basking in the summer sun and hosting memorable gatherings. Enhancing convenience, an irrigation system simplifies lawn maintenance, while the oversized driveway offers ample parking for residents and guests. Sought-after family-friendly neighbourhood within walking distance of Falgarwood Public School, Falgarwood Park and outdoor pool, and Holy Family Catholic Elementary School. Close to Upper Oakville Shopping Centre, Iroquois Ridge High School, Sheridan College Trafalgar Road Campus, Oakville Place, highways and GO Train Station. Seize the opportunity to own this extraordinary property and create lifelong memories in the heart of Falgarwood. (id:27910)
Royal LePage Real Estate Services Ltd.
420 Sixteen Mile Dr
Oakville, Ontario
Great Opportunity To Live In The Demand Area Of North Oakville. Rare Extra Wide Double Car Garage With A Functional 3 Bed + 1 Den/Office With A Modern Layout. Just Steps From Park, Odenawai Public School, Walking Trails, Fortinos Plaza, Sixteen Mile Sports plex, Oakville Hospital, Major Highways And Numerous Other Amenities. (id:27910)
Century 21 People's Choice Realty Inc.
#1807 -65 Speers Rd
Oakville, Ontario
TRENDY CONDO living with LAKE VIEWS! Enjoy this contemporary 1 bedroom PLUS DEN in Rain condos. Approximately 700 ft. plus massive south facing balcony with CN tower & the lake views! Excellent open concept layout boasts dark engineered hardwood flooring throughout. 9 foot ceilings. True open concept! Sunny & spacious Living and Dining area is open to modern dark espresso coloured kitchen with 4 stainless steel appliances, granite counters, glass backsplash, under valance lighting, pantry and breakfast bar. Well sized Primary bedroom with spacious walk in closet & balcony access. Impressively large 4 piece bathroom with bedroom access, grey subway tiles, white vanity & luxuriously large soaker tub. In suite Laundry conveniently located in bathroom. Den is perfect for working at home! Two large sliding doors to balcony. Floor to ceiling windows with southern exposure. Lake views plus downtown Toronto skyline views! Unparalleled building amenities! Enjoy the safety of the 24 hour concierge service, fabulous exercise room, take a dip in the indoor pool, hot tub or enjoy the sauna, media room, party room, guest suites, rooftop terrace with barbeque privileges. Pet friendly building! This unit boasts one unobstructed parking spot and one locker. Located close to shopping, walk to GO station, easy highway access. Enjoy this active lifestyle with renowned cafes & restaurants at your doorstep in trendy Kerr village! **** EXTRAS **** Pet restrictions: 2 normal domesticated pets, No size or breed restrictions (id:27910)
Royal LePage Real Estate Services Ltd.
216 Nottingham Dr
Oakville, Ontario
Welcome 216 Nottingham Drive in highly sought-after College Park!! This stunning 2290 sq ft home is nestled in the heart of Oakville with only two entrances serving as the exclusive gateways to this enclave of homes fostering a tranquil environment free from the disturbances of thru-traffic. This beautifully maintained property offers spacious living areas, perfect for both family gatherings and entertaining guests. This home features updated and upgraded kitchen and bathrooms, hardwood floors and ceramics on main level. Upstairs, there are four generously-sized bedrooms, including a luxurious master suite with a walk-in closet. The finished basement offers additional living space, ideal for a home office, gym, games room and recreation room. Outside, the landscaped pie-shaped yard provides a private oasis, complete with partially covered large back yard, a deck area for outdoor dining and relaxation, an area to lounge around a fire in the evenings, and an adorable pond. Conveniently located close to schools, parks, walking trails, shopping, and public transit, major highways, and within walking distance to Sheridan College. This home offers both comfort and convenience for today's discerning buyer. Don't miss out on the opportunity to make this Oakville gem your own! (id:27910)
RE/MAX Aboutowne Realty Corp.
239 Littlewood Dr
Oakville, Ontario
Great opportunity in heart of Oak Park. This beautiful 3 storey 3 bedroom semi detached home w/double garage is ready to move in. Home has been recently painted. Oak hardwood flooring throughout main floor + hardwood staircase. Generous eat-in kitchen recently renovated with new cabinets, granite countertops, backsplash and island PLUS built-in pantry along wall of breakfast area. High end LG fridge (2023), Bosch Super Quiet Dishwasher, Quiet Hood Fan & Quiet Fans in Bathrooms. Walk out to the generous deck to relax in the sun or move up to the massive 3rd floor loft/retreat for great entertainment. Primary Bedroom features a 4pc bathroom and walk-in closet. Finished Basement also boasts large storage area and large laundry room (w/ Energy Star LG Washer/Dryer). 2020 Attic Insulation upgraded to R60, 17"" Energy Audit - Rating 101. Located in the thriving community of Oak Park in North Oakville, you have it all... Close to the new uptown core, Hospital, GO, transit, shopping, schools and major highways. (id:27910)
RE/MAX Realty Specialists Inc.

