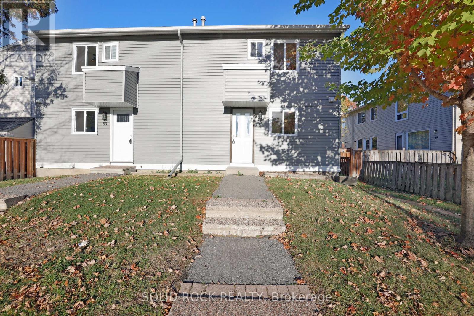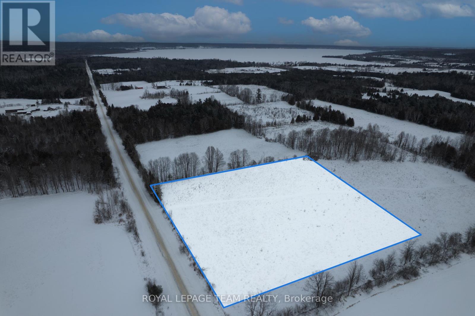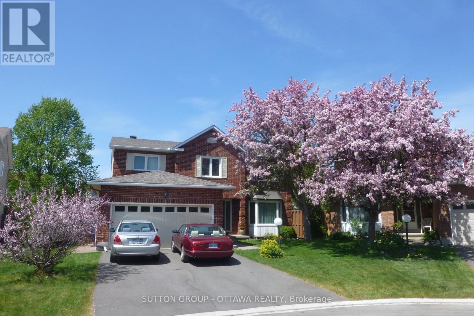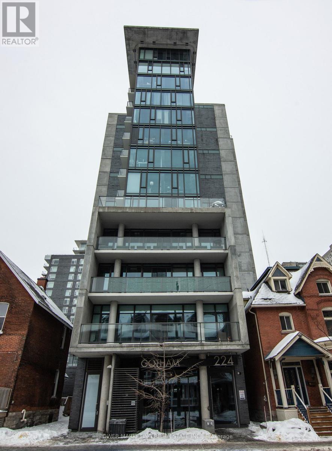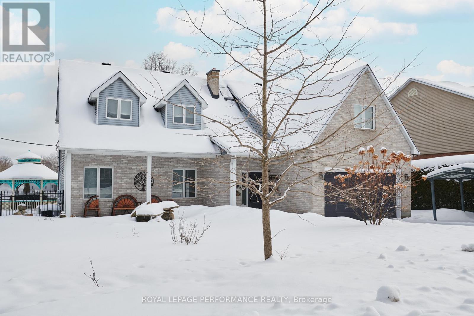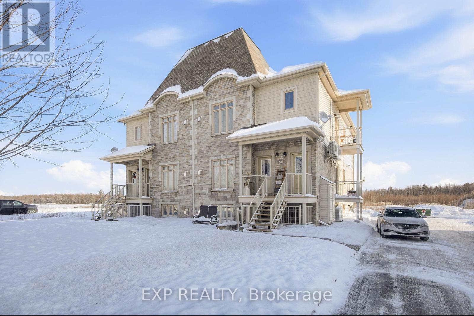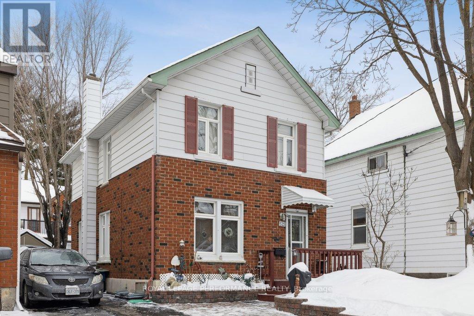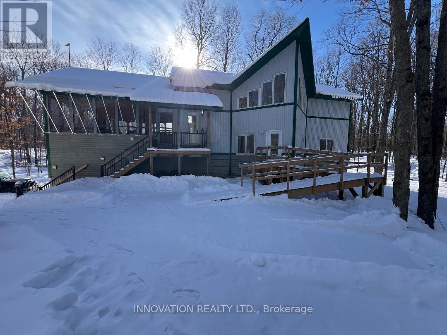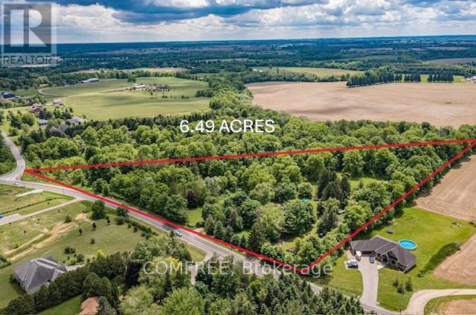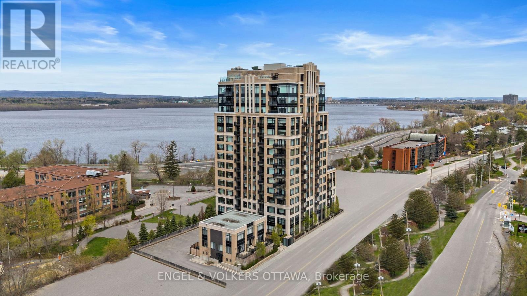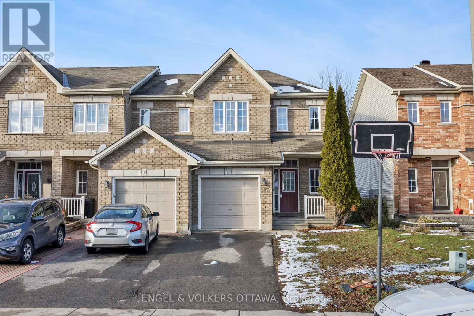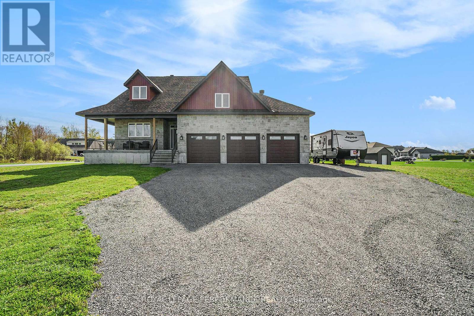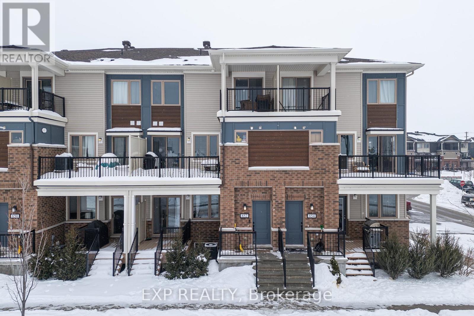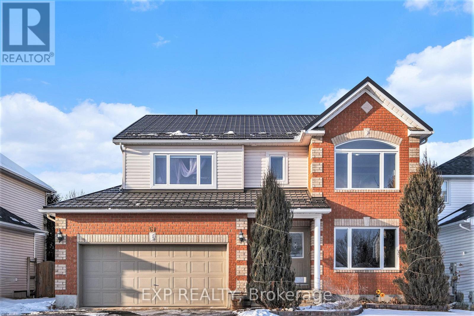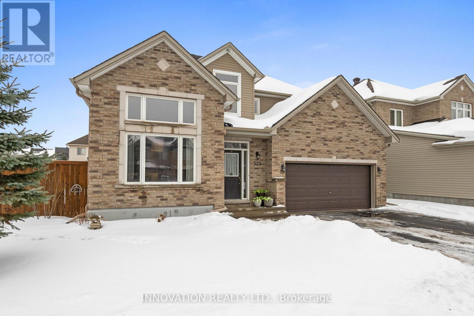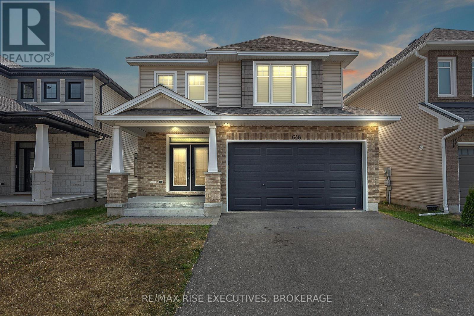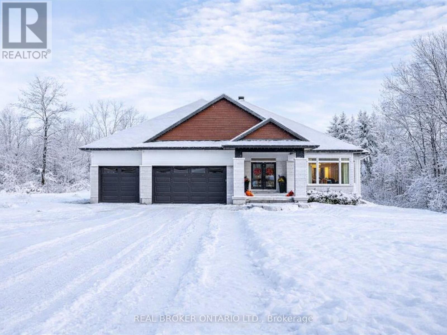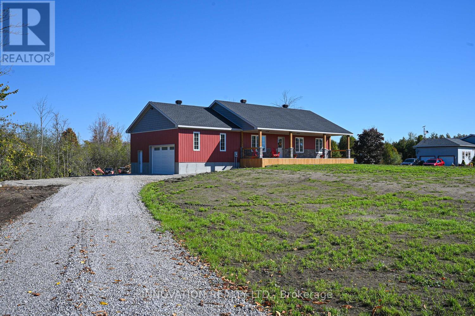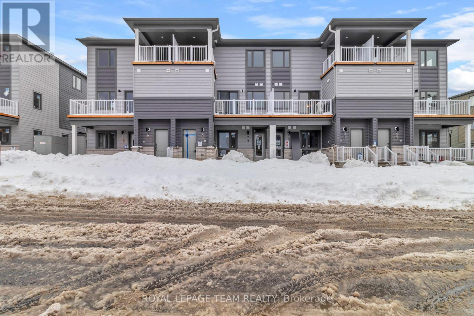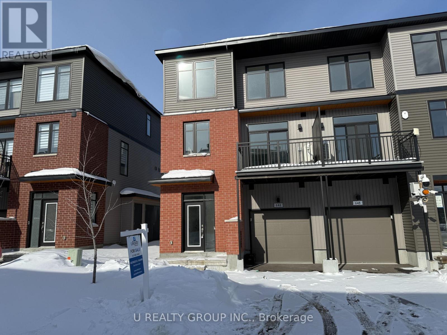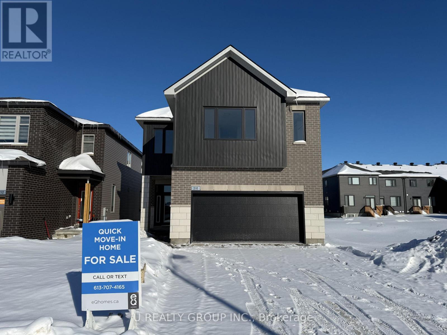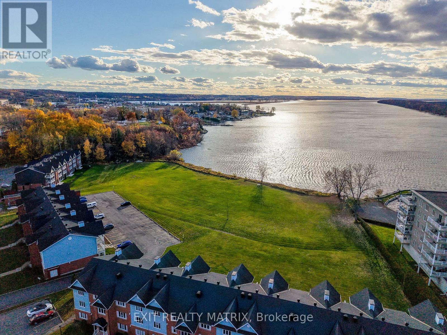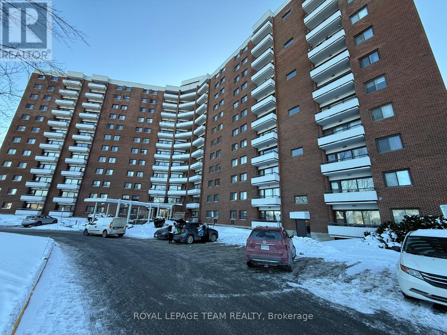35 Thistledown Court
Ottawa, Ontario
OPEN HOUSE Sunday Feb 8, 1-3pm.Great starter home. Maybe less than paying rent. this home is freshly painted and waiting for your finished touches. Newer windows, Siding and shingles by the condo corporation. Updated cabinet doors. Great location is fast to bus transportation or quick onto Greenbank to access the city. walking distance from Walter Baker Sports Complex. Property is clean and ready to go. (id:28469)
Solid Rock Realty
000 Germanicus Road
North Algona Wilberforce, Ontario
Nearly 4 acres of land with great elevation in a rural setting on a township paved road with hydro. The higher point of the property offers forest views along with views of Lake Dore, something that really needs to be seen in person to appreciate. The land includes a mix of open space and treed areas lining the property, offering privacy. Located just minutes to Lake Dore beach and the public boat launch. About 5 minutes to gas, LCBO, and groceries, with quick, easy access to the Highway. Pembroke is approximately 25 minutes away for shopping, schools, hospital, and other services. A solid option for anyone looking for space, elevation, and a peaceful Ottawa Valley location while still being close to town. Severance is expected to be completed by June 2026. (id:28469)
Royal LePage Team Realty
22 Appaloosa Drive N
Ottawa, Ontario
Welcome Home! This grand four-bedroom, four-bathroom home sits on a spectacular lot. One of the largest (if not the largest) back yards in Bridlewood. Lovingly cared for by its original owner, this home offers over 4,000 sq. ft. of living and entertainment space. It is flexible enough to suit virtually any family situation: large growing family, multi-generational family, or prone to hosting extended family and friends. Expansive picture windows provide beautiful views from the large dining room, kitchen and family room. The main level has an upgraded kitchen, and the family room has built-in shelving with a fireplace providing easy flow and comfort. Cedar French doors highlight the living room, family room and dining room access. Meticulously hand-crafted wainscoting is noted throughout the home. Moving to the second level we find a Primary Suite that is an oasis retreat - larger than most bachelor apartments, with a picture bay window overlooking the backyard. Three more very generous bedrooms complete this level. If you like hosting and entertaining, you will fall in love with the fully finished basement - it is truly one of a kind. Complete with full theatre experience (popcorn machine included) large screen, sound system, bar, lounge area and a 3-piece bathroom - you may not want to leave this space. An exercise room and hobby room with a small enclave office round out basement perfection. An expansive back yard (100' wide) with mature trees provides a beautiful canopy eight months of the year and offers privacy. Professionally groomed trees from a top-notch arborist, a large deck and apple trees, in case you are inclined to bake apple pies for friends and family, provide just the framing. In this backyard you could host up to 100 people easily. There is enough space to put whatever suites your lifestyle - pool, hot tub, gardens or private children's play structures. Pre-inspected report is available upon request. Your agent has dates of improvements/equipment. (id:28469)
Sutton Group - Ottawa Realty
513 - 224 Lyon Street N
Ottawa, Ontario
Located in the heart of Ottawa's Centretown, this stylish 426 sq. ft. studio condo offers modern urban living with high ceilings, floor-to-ceiling windows, and exposed concrete accents. The well-designed layout is filled with natural light and features hardwood flooring, ample cabinetry, and access to a spacious private balcony-perfect for extending your living space outdoors.The contemporary kitchen is equipped with high-end stainless steel appliances, including a gas stove, and the unit also features in-suite laundry for added convenience. Rental requirements include a completed rental application, Agreement to Lease, proof of income, credit report, and previous landlord references. First and last month's rent required as deposit. Tenant pays hydro.Flooring: Hardwood | Deposit: $3,500 (id:28469)
Power Marketing Real Estate Inc.
6099 James Bell Drive
Ottawa, Ontario
Discover the perfect blend of luxury, comfort, and breathtaking waterfront views in this stunning 5-bedroom, 5-bathroom home, just minutes from Manotick. Nestled on a quiet dead-end street and across from Rideauview Golf Club, this meticulously updated home offers high-end finishes and thoughtful design throughout. Enjoy miles of lock-free boating from your clean shoreline and new dock (Summer 2024). The fully landscaped, fenced backyard is an oasis featuring a gazebo with a hot tub, a deck with a retractable awning, and lush perennial gardens perfect for relaxing or entertaining. Elegant & Spacious Interior with 5 Generous Bedrooms Above Grade (including a main-floor bedroom with a full bath nearby, currently used as an office) 4 Full Spa-Like Bathrooms + 1 Powder Room, Grand Kitchen Spanning half the width of the home, offering stunning water views, Soaring Ceilings & Open Loft Area overlooking the living room, ideal for a study or lounge space. Primary Suite Retreat featuring a luxurious ensuite spa bath and a striking tile focal wall. Prime Location & Exceptional Features Located just minutes from Manoticks charming shops and restaurants, this home is designed for both convenience and tranquility. See attached list of upgrades and inclusions, there is truly nothing left to do but move in and enjoy! INCLUDED: Washer, Dryer, Gas Stove, Wall Oven, Refrigerator, Dishwasher, Microwave, Light Fixtures, Ceiling Fans, Window Coverings, Retractable Awning, Central Vacuum, Irrigation System, On-Demand Hot Water Tank, Generac Generator. Don't miss this rare opportunity. Schedule your private tour today! (id:28469)
Royal LePage Performance Realty
1, 2, 3 - 201 Bourdeau Boulevard
The Nation, Ontario
Welcome to this well-maintained triplex condo offering three spacious, fully tenanted units-an ideal addition to any investment portfolio. Each unit features a generous layout with walk-in closets and cozy gas fireplaces, adding comfort and appeal for tenants year-round. The top and middle level units enjoy private balconies, providing desirable outdoor living space. Located in the growing community of Limoges, this property offers stable rental income with strong long-term potential. A turnkey investment you won't want to miss (id:28469)
Exp Realty
525 Kirkwood Avenue
Ottawa, Ontario
Welcome to this meticulously maintained detached home in the heart of Westboro. Offering three spacious bedrooms and two full bathrooms, this home combines comfort, functionality, and location. Beautiful hardwood floors flow throughout the main living areas, while the western exposure fills the home with warm natural light. Enjoy outdoor living on the large rear deck, perfect for relaxing or entertaining. Conveniently located on a bus route and close to all the amenities Westboro is known for, this home is an exceptional opportunity for families, professionals, or anyone seeking a well-cared-for property in a sought-after neighbourhood. (id:28469)
Royal LePage Performance Realty
5149 Carp Road
Ottawa, Ontario
Extraordinary Three-Bedroom Home with In-Law Suite, Large Sunroom and a Huge Garage! Nestled in a serene 5.67-acre maple and mixed bush setting just a short drive from Ottawa, this exceptional four-bedroom, three-bathroom home offers a perfect blend of tranquillity and modern living. As you approach the property, you'll be captivated by the lush surroundings and the stunning architecture that harmonizes with nature. Upon entering, you are welcomed by a spacious and light-filled open-concept living area, featuring large windows that showcase the breathtaking views of the woods. The gourmet kitchen, equipped with modern appliances, ample counter space, and a generous island, is perfect for entertaining or preparing family meals. The adjoining family room provides the ideal space for family gatherings, with easy access to the huge screen room for al fresco dining. The highlight of this home is the expansive sunroom that invites the outdoors in. This bright and airy space is perfect for relaxation or entertaining, featuring large windows and direct access to the outdoor deck. Imagine soaking in the hot tub while surrounded by the peaceful sounds of nature; it's an ideal sanctuary for all seasons. The primary suite serves as a relaxing retreat, complete with an ensuite bathroom that features luxurious finishes and a walk-through closet. The additional two bedrooms are spacious and versatile, making them ideal for a family, guests, or a home office. An exceptional feature of this home is the in-law suite, which offers privacy and comfort for extended family, working-from-home young adults, or guests. This separate living space features its own entrance, kitchenette, and full bathroom, ensuring independence while remaining close to home. The property features a spacious, 30' x 40' heated garage, ideal for car enthusiasts or as an additional storage space. Whether you need room for vehicles, tools, or recreational equipment, this garage meets all your needs year-round. (id:28469)
Innovation Realty Ltd.
99 Mcbay Road
Brant, Ontario
Rare, private 6.49ac | AG1 estate property on McBay Rd. | Pre-approved severance | Dual Dwelling zoning | Classic 1960s brick home right on the edge of the city. A smart buy in this complex real estate market! Welcome to an exceptional opportunity min. from Hwy #403 & Ancaster. Property blends unparalleled privacy & convenience of amenities with powerful investment potential. A large, rural estate in a prime estate Residential area. With nearly 1,000 feet of tree lined frontage, surrounded by forest, undulating landscape, mature trees & wind protected pond, this is more than just a piece of land; it is an oasis where you can unwind, enjoy the outdoors & serene lifestyle. Ideal for families seeking a private compound, investors capitalizing on severance & lower taxes or commuters benefiting from easy access. A Charming, 1960s move-in-ready gem. This 4-level back split home combines vintage character w modern comfort. Upgrades incl. new roof / house (shingle), shop/hobby barn (steel) 2016, new drainage 2015, new plastic septic tank & header 2023. Offering 4 bedrooms, 1 baths, deck & hot tub off principal bedroom, central vac, security syst. doorbell cam, fresh water well, cistern, RO & UV water systems, brick wood burning fireplace & high-speed fiber internet; Uniquely positioned for multiple types of buyers, investors or families alike. The pre-approved severance immediately unlocks options: 1. Develop a Multi-Generational Compound: zoning permits 2 separate dwellings, which remain completely private of one another on retained parcel. 2. Sever an estate lot for immediate ROI, retaining original home & acreage. 3. Construct your forever dream home, & utilize the original residence for guest house or income property. A unique offering for this area. (id:28469)
Comfree
102 - 75 Cleary Avenue
Ottawa, Ontario
Welcome to The Continental by Charlesfort, a highly sought-after building in one of Ottawa's premier locations along the river and steps to transit, pathways, cafés, and Westboro amenities. This spacious one-bedroom, one-bath condo offers approximately 800 sq. ft. of stylish living space, highlighted by soaring ceilings and floor-to-ceiling windows that fill the suite with natural light. The open-concept design features hardwood flooring, a striking stone feature wall with electric fireplace, and a beautifully updated kitchen with granite countertops, newer stainless steel appliances, and excellent storage. Recently refreshed with new paint, this home feels elevated and move-in ready. The generously sized bedroom offers ample closet space, and the renovated bathroom adds a spa-like touch. A rare bonus- a private ground-level terrace, providing your own outdoor space for morning coffee or evening relaxation. Additional conveniences include in-unit laundry, owned underground parking equipped with an EV charger, and an owned storage locker. Residents enjoy exceptional amenities such as an exercise room, a rooftop patio with stunning Ottawa River views, and a stylish games/party room. Offering design, comfort, lifestyle, and an unbeatable location! **Some exterior photos have been digitally enhanced** (id:28469)
Engel & Volkers Ottawa
507 Salzburg Drive
Ottawa, Ontario
This bright and spacious end-unit townhome-one of the largest models on the street-is perfectly located on a quiet dead-end road, just steps from grocery stores, restaurants, schools, and everyday conveniences. The main level offers hardwood floors, a cozy gas fireplace, and a functional galley-style kitchen, all freshly painted and move-in ready. Upstairs, you'll find three bedrooms including a generous primary suite with double-door entry, a walk-in closet, and a private ensuite, along with an open loft that can easily be converted into a fourth bedroom, home office, or playroom. The finished basement adds valuable living space, and the fully fenced backyard provides privacy for relaxing or entertaining. A fantastic opportunity in an incredibly convenient, walkable location. (id:28469)
Engel & Volkers Ottawa
209 Des Violettes Street
Clarence-Rockland, Ontario
Welcome to this stunning 2,718 sq. ft. custom-built bungalow with loft, perfectly situated on a spacious corner lot in a highly sought-after, family friendly community. This 7-bedroom, 4-bathroom home seamlessly blends modern elegance with rustic charm, offering an inviting and functional layout. The wraparound covered porch leads into a bright and airy main floor with vaulted ceilings and an abundance of natural light. The gourmet kitchen is a chefs dream, featuring quartz countertops, floor-to-ceiling cabinetry, a large island, high-end stainless steel appliances, a breakfast bar, and a walk-in pantry, all flowing effortlessly into the dining and living areas. A cozy reading nook and a double-sided gas fireplace add warmth and character to the space. The luxurious master suite boasts a walk-in closet and a spa-like 5-piece ensuite with a soaker tub and double-sided fireplace. The fully finished basement offers an in-law suite, three additional rooms, a wet bar, and a fireplace, providing ample space for extended family. A heated three-car garage, parking for 10+ vehicles, and two 30-amp plugs for trailers add to the home's convenience. Located in a vibrant community with direct access to bike paths and ski-doo trails, this exceptional home offers the perfect balance of comfort, style, and outdoor living. Don't miss your chance to own this one-of-a-kind property! (id:28469)
Royal LePage Performance Realty
3205 Starboard Street
Ottawa, Ontario
Welcome home! The Sugarplum's elegant staircase greets you as you walk in. There is a cozy den, perfect for a home office, and a dining room for family events. The primary bedroom features a walk-in closet and ensuite bath. Finished basement rec room allows for plenty of space for entertaining family and friends. Enjoy hardwood flooring on the main floor, and smooth ceilings on the main and second floors. Take advantage of Mahogany's existing features, like the abundance of green space, the interwoven pathways, the existing parks, and the Mahogany Pond. In Mahogany, you're also steps away from charming Manotick Village, where you're treated to quaint shops, delicious dining options, scenic views, and family-friendly streetscapes. Immediate occupancy. (id:28469)
Royal LePage Team Realty
852 Atlas Terrace
Ottawa, Ontario
Welcome to this beautifully maintained 2-storey home located in the highly desirable Blackstone community of Trailwest / Emerald Meadows, ideally situated on the border of Kanata and Stittsville. This rapidly growing neighbourhood offers exceptional convenience with shopping, transit, parks, and schools all nearby, with additional amenities continuing to be developed. The premium main floor features a builder-upgraded extended kitchen complete with a large island, offering ample workspace, storage, and an ideal layout for entertaining. The open-concept living and dining areas provide abundant natural light and direct access to a private balcony overlooking parkland. The upper level offers two well-sized bedrooms and a full bathroom. The home also includes a convenient main floor powder room. Ensuite laundry with stacked washer and dryer provides added functionality and convenience. Generous storage space is available throughout the home.Located within approximately 1 kilometre of five public parks and two elementary schools, this property is ideal for first-time buyers, downsizers, or investors seeking a home in a vibrant and growing community. (id:28469)
Exp Realty
61 Lamadeleine Boulevard
Russell, Ontario
The perfect fit for the growing family! Move right in to this Valecraft-built 4-bed, 4-bath home offering over 2,700 sqft of comfortable living space. The main level features tile and hardwood flooring, where there is plenty of space to entertain and find your cozy spot beside the fireplace. The updated kitchen shines with new lighting, stone countertops, stainless steel appliances, a natural gas stove, and a convenient main-floor laundry that adds everyday ease. Upstairs, you'll find four generous bedrooms, including a spacious primary retreat with a private 4-piece ensuite. The fully finished lower level offers a large office, 3-piece bath with shower, and ample space for recreation, hobbies, or family time. Summers are a blast with an in-ground pool and a private, fenced, and hedged backyard-perfect for BBQs and outdoor fun. A large garden shed with a matching steel roof, a 2-car garage, and an extra-wide driveway complete the whole package. A must-see opportunity you won't want to miss! Recent updates include: Renovated Stairs (2025), Steel Roof (2024), Front Windows (2023), Hot Water Tank (2021), Furnace (2018). Call/email today for your private viewing! (id:28469)
Exp Realty
525 Grand Tully Way
Ottawa, Ontario
Beautiful 4+1-Bedroom Home in Riverside South! Welcome to your dream home in the heart of Riverside South! This stunning 4+1-bedroom residence combines elegance and comfort, perfect for families or anyone who loves to entertain. As you step inside, you'll be greeted by a spacious open-concept living area bathed in natural light. The modern kitchen features sleek countertops, stainless steel appliances, and ample cabinet space, making it a chef's delight. The inviting primary suite offers a private retreat, featuring a luxurious en-suite bathroom and generous closet space. Three additional well-sized bedrooms offer versatility, perfect for guests, a home office, or a playroom. Step outside to your private oasis, where a sparkling saltwater pool awaits, surrounded by beautifully landscaped gardens. The outdoor space is perfect for summer gatherings or relaxing under the sun. Situated in the family-friendly community of Riverside South, this home is conveniently near parks, schools, and shopping, and within walking distance of the LRT, making it an ideal choice for your family. Don't miss the chance to make this exquisite property your new home! Schedule a viewing today! (id:28469)
Innovation Realty Ltd.
648 Halloway Drive
Kingston, Ontario
Welcome to 648 Halloway Dr a fully finished Tamarack Sable model offering 4 bedrooms, 3.5 baths, and flexible living space across three levels. Perfect for multi-generational living! Bright and inviting, the main floor features a chefs kitchen with granite counters, stainless appliances, and an oversized island, plus a home office, mudroom, and garage access. Upstairs, the spacious primary suite includes a walk-in closet, window seating, and a luxe 5-piece ensuite. Three additional large bedrooms and an oversized laundry room add daily convenience. The finished lower level is ideal for extended family, featuring an in-law suite with common entrance, a bedroom and den, 3-piece bath, and a second kitchen. Located on a quiet, family friendly street steps from trails, parks, and playgrounds and just minutes to shopping, CFB Kingston, the 401, KGH, and downtown. (id:28469)
RE/MAX Rise Executives
119 Ernest Way
Tay Valley, Ontario
Set on a dead end road in Tay Valley, this beautifully finished 3+1 bedroom, 3 full bathroom bungalow offers the perfect blend of modern comfort and natural serenity, all just 5 minutes from the charming town of Perth. The striking exterior, oversized driveway, 3 car garage and over 2 acres lot offer space to breathe and room to grow. Brighten every season with professionally installed Gemstone lighting. Inside, the home opens into a bright, airy layout with warm hardwood floors, large windows, and thoughtfully designed living spaces that feel both welcoming and refined. The heart of the home is the open-concept kitchen, dining, and living area, ideal for everyday living and effortless entertaining. The kitchen features an expansive island, ample cabinetry, a pantry and clean modern finishes. The living room invites you to unwind beside the fireplace, with natural light pouring in from every angle.The primary bedroom is a true retreat, complete with serene views, a calming colour palette, and a spa-inspired ensuite with a double vanity and walk-in shower. Additional bedrooms are generously sized and versatile, perfect for family, guests, or a home office.Downstairs, the fully finished walkout basement adds incredible living space, anchored by a cozy wood stove that makes it the perfect place to relax on cooler evenings. With an additional bedroom, full bathroom, and direct access to the backyard, this level is ideal for guests, extended family, or recreational use.Backing directly onto conservation land, the backyard offers unmatched privacy and a peaceful natural backdrop. Whether you're enjoying morning coffee on the deck or taking in the quiet of the surrounding woods, this is a place where life slows down in the best way. Combining modern finishes, flexible living space, and a truly special setting, this home offers the best of country living with the convenience of town just minutes away. (id:28469)
Real Broker Ontario Ltd.
7462 County Road 21 Road
Augusta, Ontario
Experience the perfect balance of modern comfort and rural serenity in this newly built, energy-efficient 2-bedroom, 2-bathroom bungalow set on a picturesque 1-acre lot. Thoughtfully designed with sustainability and long-term performance in mind, this home features an ICF foundation, Dricore subfloor in the basement, and is strategically built high on the lot for superior drainage, dryness, and year-round efficiency. These smart construction choices help maintain consistent indoor temperatures, reduce utility costs, and ensure lasting quality.Inside, the bright open-concept layout includes a spacious living room with a cozy electric fireplace and a stunning kitchen with quartz countertops, tile backsplash, and abundant cabinetry. Two generous bedrooms and two stylish bathrooms complete the main floor, blending comfort and function beautifully.Outdoor living shines with approximately 400 sq. ft. of covered deck space plus a 160 sq. ft. back deck, perfect for relaxing, entertaining, or simply enjoying the peaceful country setting in every season.The walk-out basement provides endless potential, with a septic system already sized for a future bedroom, bathroom, laundry, and kitchen-ideal for extended family or rental income opportunities.With its energy-smart design, room to grow, and tranquil natural surroundings, this home delivers country living at its most comfortable and efficient. *Bell Fibe available at the road.* (id:28469)
Innovation Realty Ltd.
1004 Parnian Private
Ottawa, Ontario
Discover 1004 Parnian Private, a beautiful and conveniently located stacked townhouse in the heart of Barrhaven. This beautiful and spacious home features 2 bedrooms, 2.5 bathrooms and an upgraded kitchen with stainless steel appliances throughout and quartz Countertops. The quaint front porch and foyer lead upstairs into the living room/dining room. Step into the open concept kitchen and enjoy a cup of coffee or a meal at the charming breakfast bar. The living/dining space features patio doors that provide ample natural light, leading onto the balcony to enjoy the beautiful summer weather. Upstairs, escape to the privacy of the primary bedroom with a walk-in closet and master ensuite with a standing shower. Bedroom 2 has been upgraded to include its own private bath and has a private deck, providing amazing views of the surrounding community. Minutes away from Barrhaven Marketplace, Parks, Public Transportation, Bus Stops, Schools, Shopping Malls, Grocery Stores, Restaurants, Bars and Sport Clubs. Tenanted property, please allow 24 hrs for all showings. (id:28469)
Royal LePage Team Realty
648 Corporal Private
Ottawa, Ontario
Welcome to this brand-new Clementine model by EQ Homes, a rare corner-unit back-to-back townhome offering added privacy and an abundance of natural light. Thoughtfully designed with a modern open-concept layout, this home features stylish finishes, well-proportioned living spaces, and the convenience of low-maintenance living without compromising on comfort or functionality. Being newly built, it delivers a turnkey opportunity with contemporary design and today's building standards-perfect for buyers seeking a fresh, move-in-ready home in a growing community. (id:28469)
U Realty Group Inc.
210 Ginebik Way
Ottawa, Ontario
Welcome to this **brand-new Piper I model by EQ Homes**, ideally located in the vibrant and family-friendly community of **Findlay Creek**. Thoughtfully designed with modern living in mind, this home offers a bright, open-concept layout filled with natural light, clean contemporary finishes, and a seamless flow that's perfect for both everyday comfort and entertaining. Being newly built, it provides the peace of mind of a fresh start-untouched, move-in ready, and crafted to today's standards. Close to parks, schools, shopping, and transit, this is an exceptional opportunity to own a stylish new home in one of Ottawa's most desirable communities. ** This is a linked property.** (id:28469)
U Realty Group Inc.
1c - 160 Edwards Street
Clarence-Rockland, Ontario
Imagine awakening to the shimmer of the Ottawa river, with unobstructed views from your bedroom window. Imagine the refreshing river breezeas you relax with your morning coffee or take in your sunset views from your walkout patio. Well, you don't have to imagine it! This 2-bedroomwaterfront condo situated right next to Du Moulin Park and a public boat launch is an invitation to step into your next chapter NOW...a calmer,simpler and - frankly - more enjoyable one. Welcome to sought-after 160 Edwards in beautiful Rockland, a bilingual and family-centredcommunity where neighbours wave, amenities are growing, greenspace is abundant and the city remains just a short drive away (with plansproposed to expand Highway 17/174 too). Inside this thoughtfully designed & carpet-free 2-bedroom condo, you'll find a layout that offerseffortless flow and an abundance of storage. Sunlight pours in through large windows and walkout patio doors, warming every corner of theopen-concept home. The spacious kitchen offers views right to the water too, with ample room to continue hosting loved ones. Your brightprimary bedroom features an oversized walk-in closet and access to the large 4-piece bathroom, which boasts more storage. Situated on themain floor of the property, the home is an attractive investment, offering secure front & rear access and TWO private parking spots for overnightguests. Trade in your snowblower and mower for a new set of golf clubs, the kayak you've always wanted or a yoga membership you'll actuallyhave time to enjoy. (id:28469)
Exit Realty Matrix
1116 - 20 Chesterton Drive
Ottawa, Ontario
Here is a wonderful high floor 2 bed 1 bath unit available for rent. This unit is updated and carpet free. The bedrooms are on the opposite side of the unit, providing a quieter sleeping area from the living room and kitchen area. Enjoy spectacular views and sunsets. All utilities are included. (Water/heat/electricity). You only need to pay for your internet. (id:28469)
Royal LePage Team Realty

