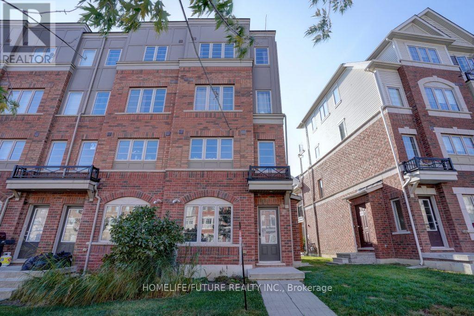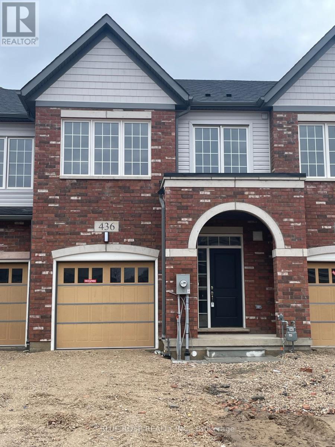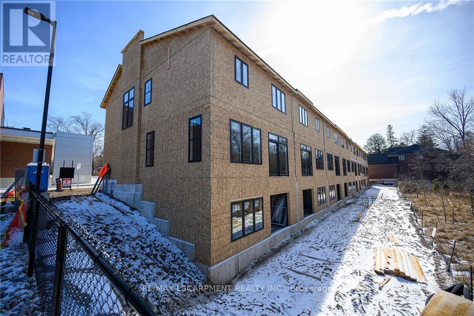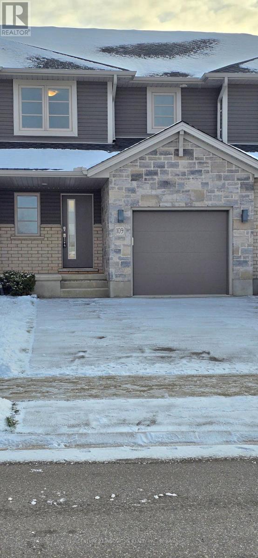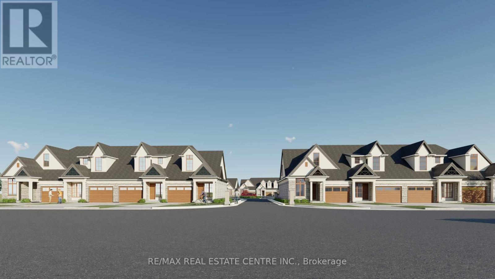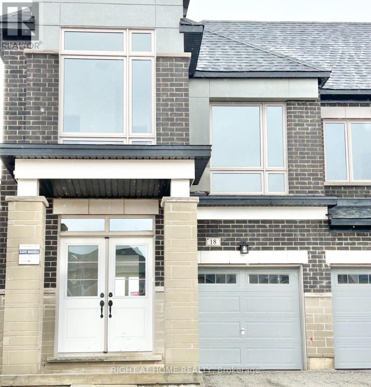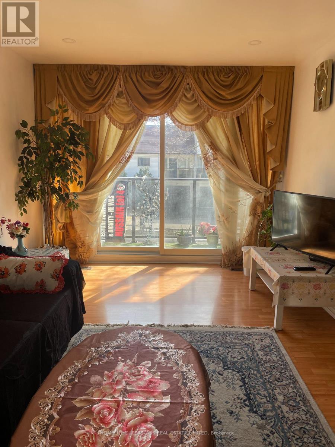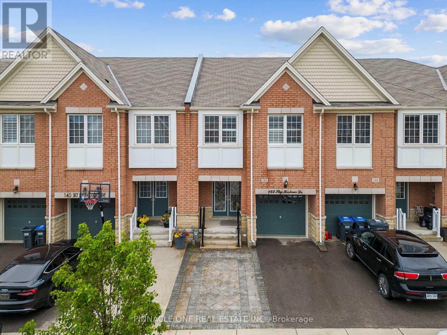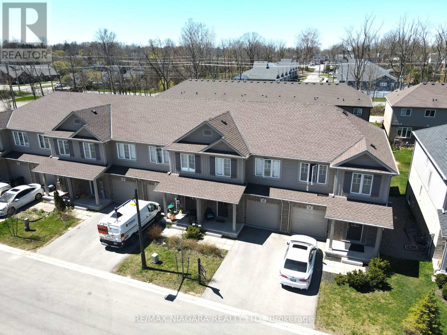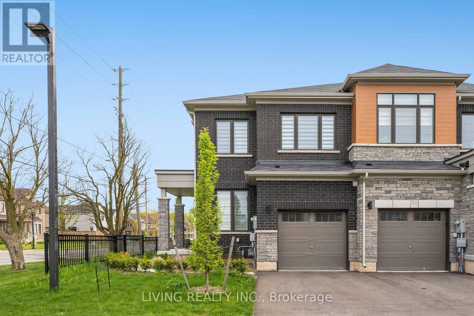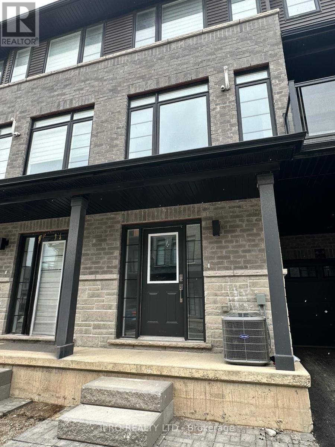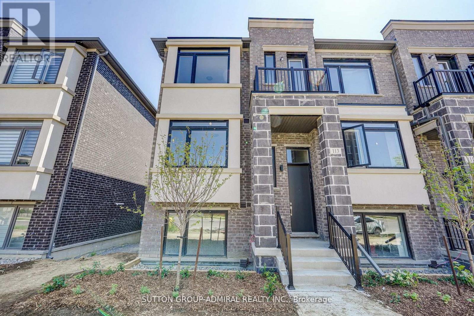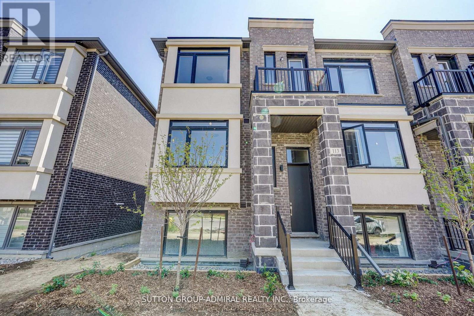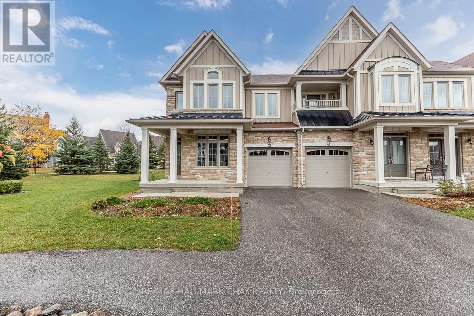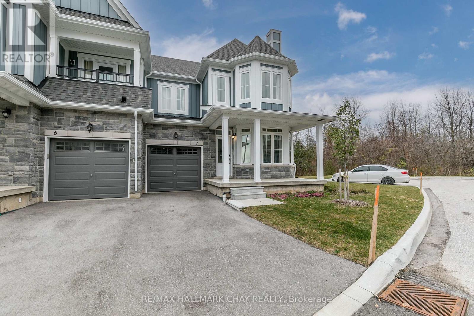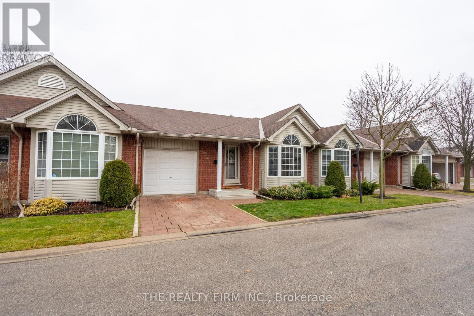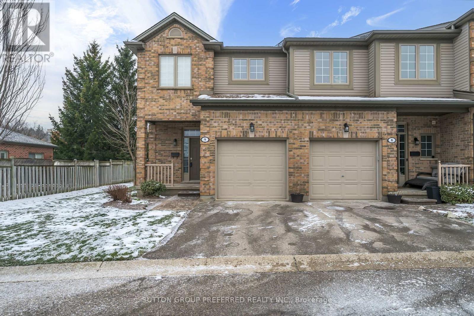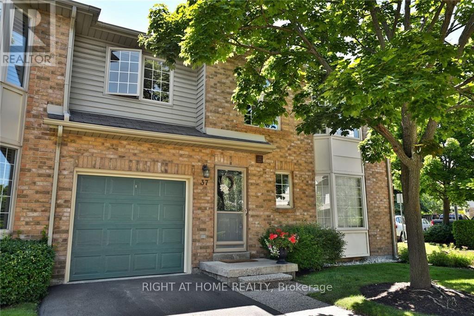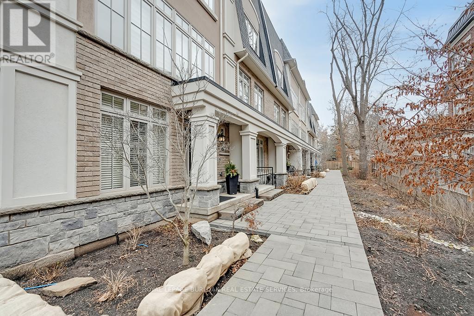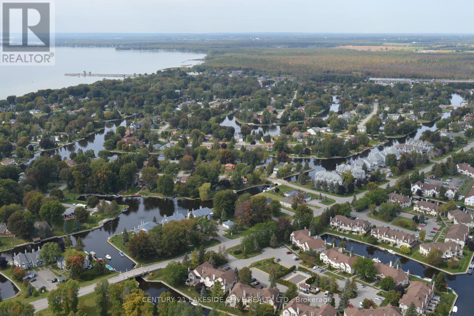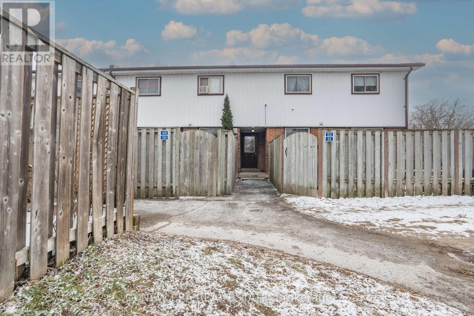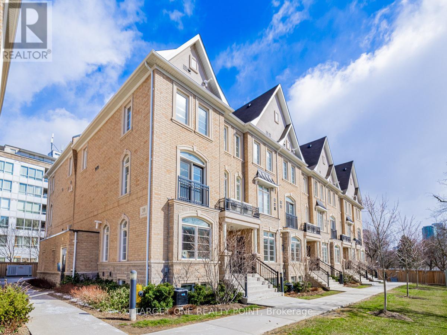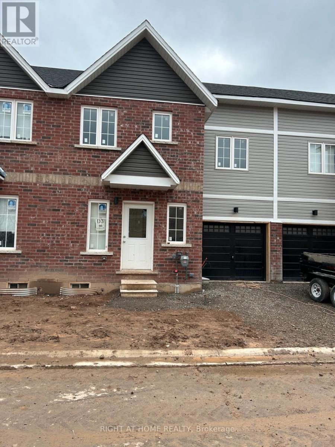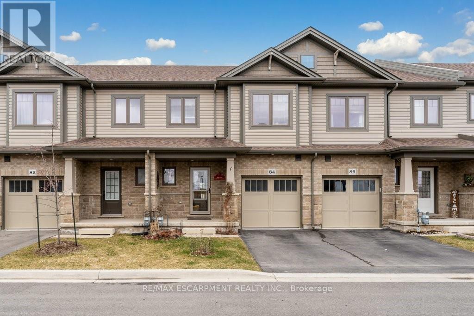50 Aquatic Ballet Path
Oshawa, Ontario
Newer Townhouse With 4 Bedrooms. Modern Open Concept Tribute Community. Walking Distance To All Amenities. Retail Shops And Transportations. The Walkout Patio Is Perfect For Entertaining Guests Or Relaxation. Walking Distance To The University Ontario Institute Of Technology And Durham College. Access To The 407 Highway, Shopping Mall, Costco, Retail Shops And Schools. ** Clear Overlooking View **** EXTRAS **** Tenant Is Ready To Vacate The Property With 30-60 Days Notice. (id:27910)
Homelife/future Realty Inc.
436 Adelaide St
Wellington North, Ontario
Brand new spacious and bright cachet built townhome with 3 bed, 3 bath located in a friendly neighborhood of Arthur. This beautiful home comes with an open concept 9ft ceilings with a breakfast bar, spacious family room, with living/dining room, 3 spacious bedrooms upstairs with a 4 pc ensuit in primary bedroom, laundry room on 2nd floor. Appliances before occupancy. **** EXTRAS **** builder to pave driveway (id:27910)
Blue Rose Realty Inc.
#lot 4 -30 Queen St
Hamilton, Ontario
Price includes elevator. Occupancy late summer 2024. Built by New England Homes, unit #4 is a 2 bedroom, 2.5 bath backing onto a natural forest. Enjoy just under 1600 sq ft of living space with 9 ft ceilings on the main, 2nd floor, and basement levels, all designed with an open concept layout. Additionally, each unit includes two back decks--one off the kitchen and another off the basement walkout. Quality craftsmanship is evident throughout with features such as oak stairs, hardwood floors, quartz countertops, and stylish finishes. The exteriors are adorned with stone, brick, and stucco. These units also feature walk-out basements, adding to their appeal. Located in downtown Ancaster, residents will enjoy convenient walking access to amenities. The condo fee covers exterior maintenance, common elements, snow removal, landscaping, and more. Currently undergoing construction, there are a total of 8 units. (id:27910)
RE/MAX Escarpment Realty Inc.
109 Denrich Ave
Tillsonburg, Ontario
Welcome to 109 Denrich Ave. This amazing 2 story Freehold Town House comes with 3 good size bedrooms and 2.5 Washrooms. This property boast a sun filled layout with many upgrades, The primary bedroom features a walk-in closet and a 3-piecs ensuite with a walk-in shower. An open concept space, including a 2 piece powder room , modern kitchen with breakfast bar and stainless steel Appliance. Large Living room and interior access from Garage. The backyard is completely fenced with a 12.0 X 12.0 ft Private Deck. This property is close to all amenities, sport Centre, school, Bus stop, Shopping mall, Grocery stores, Banks and a walking trails. **** EXTRAS **** This property is free hold , there is no condominium fee in this Town House (id:27910)
Century 21 Innovative Realty Inc.
#5 -2700 Mewburn Rd
Niagara Falls, Ontario
Assignmnet Sale - MONTROSE CORNER & END UNIT Freehold Townhouse in the Prestigious Niagara Falls. This 3 Bedroom, 3 Baths Townhome offers 1760 sqft of living space above ground as per builder. The functional layout inspired by warm natural colours and contemporary accents with quality features and finishes are designed for your comfort in mind. This home offers highest level of attention to detail; from exterior to interior, See attached list of features & finishes. For added peace of mind, every homeowner is covered by the Tarion Warranty Program. (id:27910)
RE/MAX Real Estate Centre Inc.
18 Donald Ficht Cres
Brampton, Ontario
Discover your ideal living space in this brand-new 4-bedroom townhouse, an exquisite end unit spanning 1900 sq ft at Mississauga Road and Mayfield Road. Crafted by Paradise Developments, this 1-year-old home resides in the sought-after High Point community. Tailored for families or professionals seeking modern comfort, it features 4 spacious bedrooms, an open-concept living/dining area, and a sleek kitchen with stainless steel appliances. Enjoy year-round brightness through oversized modern windows and warmth from the living room's remote-controlled electric fireplace. The townhouse's ultra-modern exterior, private backyard, and garage, accommodating 2 vehicles, enhance its appeal. Nestled in a desirable neighborhood with easy access to transportation, shopping, and entertainment, this townhouse invites you to settle down and embrace the pleasures of life. Main Portion Only **** EXTRAS **** S/S fridge, oven/stove, dishwasher, stacked washer/dryer, ELF's (id:27910)
Right At Home Realty
## 10 -75 Blackwell Ave
Toronto, Ontario
Well maintained 3 bedrooms townhouse. very convenient location , mall, grocery , school, church, hwy 401.walk out basement , separate formal living and dining rooms, separate kitchen , gas furnace. (id:27910)
Homelife Superstars Real Estate Limited
142 Sky Harbour Dr
Brampton, Ontario
This stunning full brick freehold townhome is nestled in the heart of the vibrant Brampton West community, conveniently located right at the border of Mississauga Rd. Boasting a bright and spacious layout, this home offers 3 bedrooms, 3 full washrooms, along with an additional powder room. Upon entry, you're greeted by a double-door entrance leading into a cozy great room featuring a fireplace, perfect for relaxation. The open concept kitchen is both spacious and inviting, boasting granite countertops, a pantry, and smooth ceiling with pot lights throughout the home, complemented by stainless steel appliances. The finished basement adds another dimension to this home, complete with a fireplace, wet bar, and full washroom. Situated close to tech companies, major highways such as the 401, markets, amenities, restaurants, plazas, schools, trails, and more, this residence offers a perfect blend of comfort and convenience for modern living. **** EXTRAS **** Stainless Steel Appliances: Stove, Fridge, Dishwasher, Washer & Dryer, Gas Fireplace On Main Floor & Electric Fireplace In Bsmt, Laundry On 2nd Floor. Pot lights throughout and elegant lightings. (id:27910)
Pinnacle One Real Estate Inc.
#24 -340 Prospect Point Rd N
Fort Erie, Ontario
This stunning modern townhouse condo offers the perfect blend of style, convenience, and comfort. Boasting three bedrooms, three bathrooms, and an attached garage. Step inside and be greeted by a bright and airy open-concept layout, featuring sleek finishes and contemporary design elements throughout. The spacious kitchen is a chef's delight, equipped with stainless steel appliances, ample storage space, and a convenient breakfast bar for casual dining. Relax and unwind in the inviting living area, perfect for cozy nights in or entertaining guests. The adjoining dining area offers plenty of room for hosting dinner parties or enjoying family meals. Retreat to the luxurious primary suite, complete with a private ensuite bathroom and generous walk-in closet space. Two additional bedrooms provide flexibility for guests, a home office, or hobbies. Outside, discover the beauty of Ridgeway right at your doorstep. Located just moments away from the picturesque Friendship Trail and stunning beaches, you'll have endless opportunities for outdoor adventure and relaxation. With low condo fees that include water, maintenance-free living has never been more affordable. (id:27910)
RE/MAX Niagara Realty Ltd.
#1 -7789 Kalar Rd
Niagara Falls, Ontario
Spacious Townhouse South East Corner lot in a beautiful Townhouse Complex. 3 Bedroom and 2.5 Bathroom. Upgraded Kitchen With Stainless Steel Appliances. Quartz Countertop, Air conditioner is newly installed. Master B/Rm With 3 Pc Ensuite. Laminated flooring throughout. Minutes Drive To Amenities, Parks, Schools, Community Centers & Costco, Niagara Falls. (id:27910)
Living Realty Inc.
#113 -461 Blackburn Dr
Brantford, Ontario
A magnificent modern townhome offering open concept living and includes many beautiful finishes thru-out. A great opportunity in an amazing neighbourhood. Escape to your private balcony or enjoy the spacious and practical layout. Easy access to transportation routes for motorists or pedestrians along with schools, shopping etc. Approx. POTL fees of $69.00/month to cover landscaping, snow & garbage removal. (id:27910)
Ipro Realty Ltd.
113 Crimson Forest Dr
Vaughan, Ontario
Welcome To 113 Crimson Forest Dr In The Prime Neighborhood Of Vaughan. This Rarely Offered, Brand New 3-Storey Townhouse Welcomes With 3 + 1 Bed - 3 Bath In A Functional And Thoughtful Floor Plan With Stunning Finishes. Highlights Include Soaring 9 Ft Ceilings, Tremendous Sunlight Exposure, Sleek Laminate Flooring, Closet Storage, 2 Walk-Out Balconies, An Electric Fireplace And Upgraded Stairs. The Open-Concept Kitchen Awaits Your Personal Touch Boasting Built-In Appliances, A Custom Countertop And A Lovely Breakfast Bar. Featured On The Upper Level Is The Primary Suite With A Walk-In Closet And 4 Piece Ensuite With An Upgraded Frameless Glass Shower. 2 Additional Bedrooms With Large Windows And Another 4 Piece Bath Complete This Level. Need More Space? The Full-Sized Den With Direct Garage Access Can Be Used As A Home Office Or An Additional Bedroom. With Its Warm Sense Of Community And Being Minutes To Public Transit, Schools, Shopping, Dining And So Much More, Your Search Ends Here! **** EXTRAS **** *Listing Contains Virtually Staged Photos* (id:27910)
Sutton Group-Admiral Realty Inc.
113 Crimson Forest Dr
Vaughan, Ontario
Welcome To 113 Crimson Forest Dr In The Prime Neighborhood Of Vaughan. This Rarely Offered, Brand New 3-Storey Townhouse Welcomes With 3 + 1 Bed - 3 Bath In A Functional And Thoughtful Floor Plan With Stunning Finishes. Highlights Include Soaring 9 Ft Ceilings, Tremendous Sunlight Exposure, Sleek Laminate Flooring, Closet Storage, 2 Walk-Out Balconies, An Electric Fireplace And Upgraded Stairs. The Open-Concept Kitchen Awaits Your Personal Touch Boasting Built-In Appliances, A Custom Countertop And A Lovely Breakfast Bar. Featured On The Upper Level Is The Primary Suite With A Walk-In Closet And 4 Piece Ensuite With An Upgraded Frameless Glass Shower. 2 Additional Bedrooms With Large Windows And Another 4 Piece Bath Complete This Level. Need More Space? The Full-Sized Den With Direct Garage Access Can Be Used As A Home Office Or An Additional Bedroom. With Its Warm Sense Of Community And Being Minutes To Public Transit, Schools, Shopping, Dining And So Much More, Your Search Ends Here! **** EXTRAS **** *Some Photos Have Been Virtually Staged* (id:27910)
Sutton Group-Admiral Realty Inc.
#42 -171 Snowbridge Way
Blue Mountains, Ontario
Gorgeous 4 yr old end unit townhouse, boasting over 2000 sq ft, 4 bedroom, 3 bath, primary bedroom on main floor with w/i closet and ensuite, overlooking the mountain views, hardwood floors, inside entry from garage, open concept kitchen/dining room w fireplace, w/o to the rear yard with spectacular views of the hills, unfinished basement awaits your finishes. Walking trails, outdoor pool, golf, minutes to the blue mountain village by foot or by the shuttle service to the village - you truly get to enjoy all the amenities. This townhouse is currently licenced and operating as a short-term rental, fully furnished and ready for the next investor, if desired. (id:27910)
RE/MAX Hallmark Chay Realty
#7 -218 Crosswinds Blvd
Blue Mountains, Ontario
Welcome to Hillsdale Town, this end unit townhome was completed in 2022, offering over 2000 sq ft, 4 bedroom, 3 bedroom, main floor laundry, main floor living room with fireplace, open concept family, dining and kitchen. Currently being operated as a short term accommodation (STA) - furnished and equipped ready to operate. **** EXTRAS **** Buyer will need to verify the restrictions and process for STA Licence - it is not transferable. Status Certificate, BMVA Fees will apply (46.31 per month), HST and Association Fee. (id:27910)
RE/MAX Hallmark Chay Realty
#14 -875 Thistledown Way
London, Ontario
Experience the ease of a low-maintenance lifestyle in this meticulously cared-for 2-bedroom bungalow, all on a single floor. This immaculate condo boasts a spacious kitchen featuring a delightful coffee bar, and expansive windows that invite abundant natural light plus a private back deck perfect for relaxing and entertaining. The thoughtfully designed main floor encompasses a generous primary bedroom with a walk-in closet and a luxurious 4-piece ensuite, a second bedroom, a second bathroom, and convenient inside access to the garage. Easily convert a storage closet back into a main floor laundry center. Discover additional possibilities in the unfinished basement, offering space for another bathroom, a gym or TV room and ample storage. Nestled in a coveted neighborhood, this property is mere minutes away from the University, Aquatic Centre, bus routes, schools, shopping, and amenities. **** EXTRAS **** Upgrades: Furnace (2024), Garage Door Opener (2023), Dryer (2023), Refrigerator & Stove (2022), Dishwasher (2020), Washer (2019), A/C (2016) coil (2019), Window film added to all windows to filter sun (id:27910)
The Realty Firm Inc.
#9 -185 North Centre Rd
London, Ontario
Updated end unit condo with single garage. Great location - close to Masonville Mall, University Hospital, Western, bus routes, shopping, restaurants and more. Large living room. Separate dining area. Good sized kitchen. Good sized bedrooms. Upper bathroom with spa tub. Huge master bedroom with ensuite and walk in closet. 2nd floor laundry. Lower level offers 3 piece bathroom, family room with large window and laundry. Quick possession available. (id:27910)
Sutton Group Preferred Realty Inc.
#37 -3333 New St
Burlington, Ontario
Rare to find end unit upper level 2 bed/1 bath townhouse in the prestigious Roseland Green Complex in South Burlington! Cathedral ceilings and 3 bay windows enhance the spaciousness of the open concept main floor, flooded with natural light. Private balcony overlooks the beautiful lush, well maintained gardens. Lots of storage with walk-in hall closet, large bedroom closets and attached garage. Carefree living with low condo fees that include snow removal, window cleaning, grass cutting and landscaping. Backing onto the the Centennial Trail and ideally located close to the park, lake, Burlington Mall and schools. Windows replaced 2022. (id:27910)
Right At Home Realty
#6 -509 Elizabeth St
Burlington, Ontario
Exceptional 2300 sf upscale townhome tucked away in an exclusive enclave located in the heart of downtown Burlington. Stroll to the Lake, Waterfront Park, shopping, restaurants. Luxurious 5 level design with each floor accessible by elevator. Quality custom finishes throughout with hardwood, crown moulding, quartz counters, extensive pot lighting and California shutters. Entry level includes office, powder room and direct access to 2 car tandem garage with epoxy floor and storage area. Open concept main living area includes Gourmet kitchen with oversize centre island, dining area and family room with fireplace and convenient access to private balcony for easy entertaining. There are 3 plus 1 bedrooms , 3.5 baths plus a private rooftop terrace. The primary suite features a Juliette balcony, 5 piece ensuite and 2 closets with custom organizers. Finished lower level includes bedroom/office, 3 piece bath, laundry plus a recreation room. (id:27910)
Royal LePage Burloak Real Estate Services
#1 -11 Laguna Pkwy
Ramara, Ontario
Woodland Shores Waterfront 3 Bedroom End Unit With Lots Of Windows And Bright Open Concept. Lagoon City Is A Vibrant, Active Community With A Beautiful Sandy Beach & Private Park On Lake Simcoe. Enjoy On-Site Tennis/Pickleball, Miles Of Walking & Biking Trails, Restaurants, Community Centre, Yacht Club & Marina. Enjoy Private Outdoor Pool Surrounded By Mature Landscaping For This Complex Only. Ready For Your Boat With Private Mooring & Access To Lake Simcoe & The Trent/Severn Canal System. Primary Bedroom Has Ensuite/Lots Of Closet Space. Living Room Has Walk-out To Waterfront Patio. **** EXTRAS **** End Unit Offers Mature Trees & Park Like Setting. Community Has Municipal Services, Cable TV & High Speed Internet. Ready To Start Your New Waterfront Lifestyle Today. (id:27910)
Century 21 Lakeside Cove Realty Ltd.
#49 -120 Nonquon Rd
Oshawa, Ontario
Some TLC and your design flare can make this your new home! Perfect for first-time buyers looking to get into the dream of home ownership and wanting to add their own personal touches. This 3 bedroom, 1 bath condo townhouse is located near major shopping, schools, trasit, restaurants and recreation making it a convenient place to live. Walk out to fenced yard. Maintenance Fee includes Water, Snow Removal & Grass Cutting. **** EXTRAS **** Newer carpet installed upstairs bedrooms. (id:27910)
New Era Real Estate
#25 -39 Drewry Ave
Toronto, Ontario
Gorgeous 6 Year Old Townhouse In Prime Location. Bright & Functional Layout With New Renovation. Pot Lights, Hardwood Floor, Upgraded Blinds, Granite Counter With Breakfast Bar, Stainless Steel Appliances, Backsplash, Double Sink, B/I Shelf In Living. 2 Ensuites On Upper Floor. 1 Parking & 1 Locker Included! Close To Yong/Finch Subway Station, Community Center, Shops, Restaurants, Public Transit... (id:27910)
Target One Realty Point
96 Highriver Tr E
Welland, Ontario
Brand New Never lived Beautiful Townhome in the gated area in Welland. With 9ft ceiling on Main floor, beautiful Open Concept layout, spacious living/dining room. Features Primary Bedroom with closet and Large window, 4 pc En Suite & Laundry on the main floor. Two additional bedrooms, second 4 pc bath on the second Floor. Easy access to highway 406 and Niagara college, close to amenities banks, restaurants, Seaway Mall. **** EXTRAS **** Basement is not included (id:27910)
Right At Home Realty
84 Severino Circ
West Lincoln, Ontario
Smithville is calling for a new owner in this immaculate townhome! Amazing open concept main floor with 9 foot ceiling and southern exposure on the back of this family sized home! Spacious kitchen with island and breakfast bar and recent granite countertop upgrade and rustic backsplash! Overlook the family room while you work in the kitchen and dining area. Patio leads to the perfect place for the BBQ and small sitting area. Primary bedroom offers large walk in closet and 4 piece ensuite. Tons of hardwood flooring in this home. Convenient second floor laundry with some extra storage cabinets. Close to schools, the Smithville arena and all of your needed amenities! Just a short drive to Hamilton to grab the Red Hill Expressway for the commuters. **** EXTRAS **** Interior Features: Auto Garage Door Remote(s), Carpet Free, Sump Pump (id:27910)
RE/MAX Escarpment Realty Inc.

