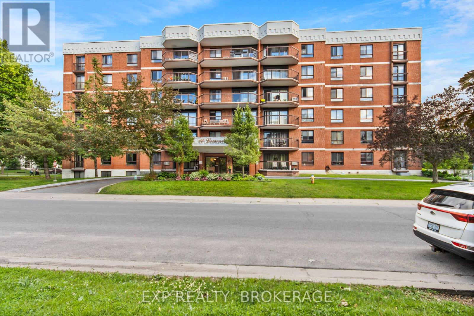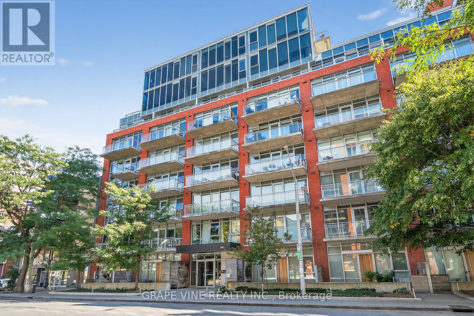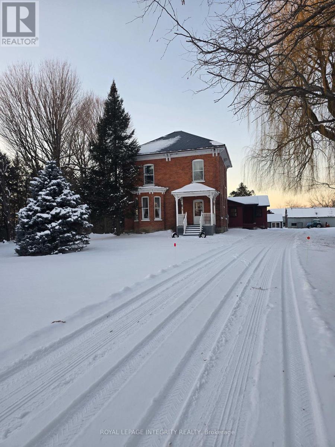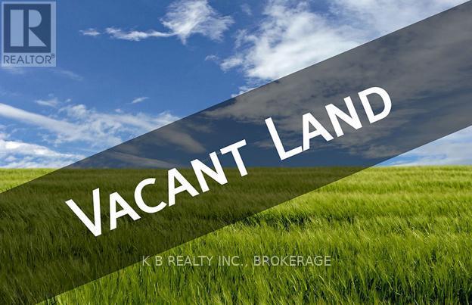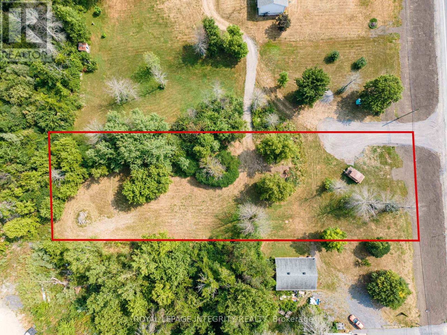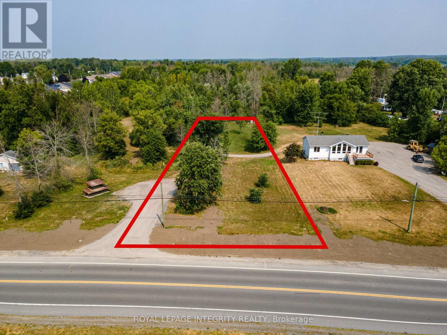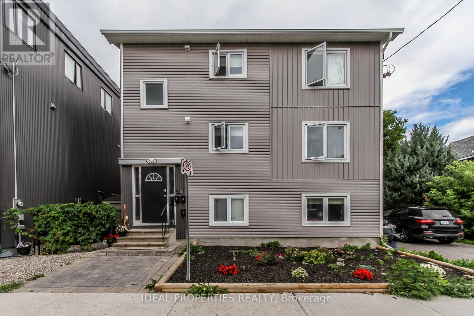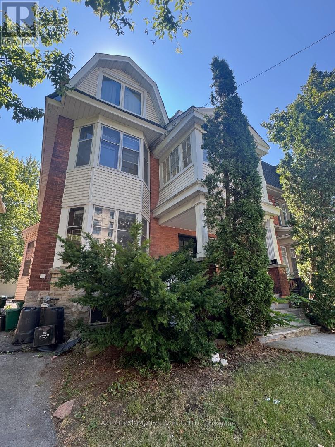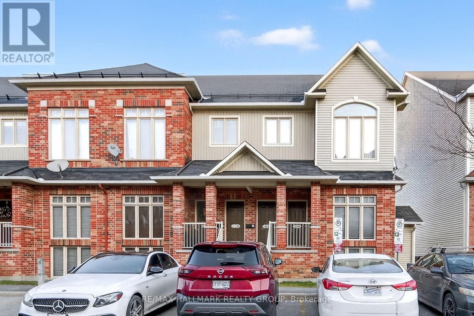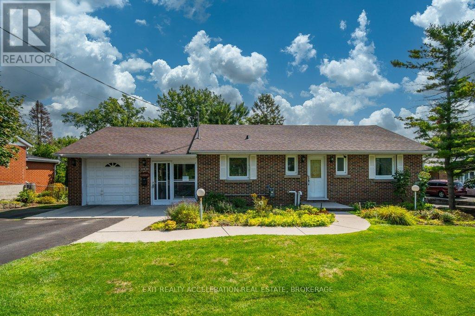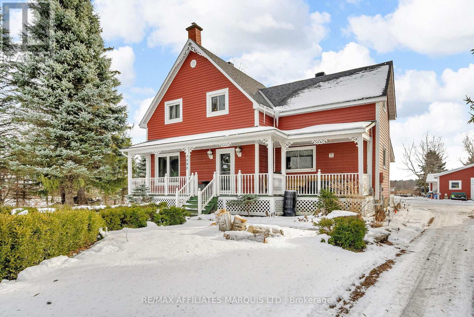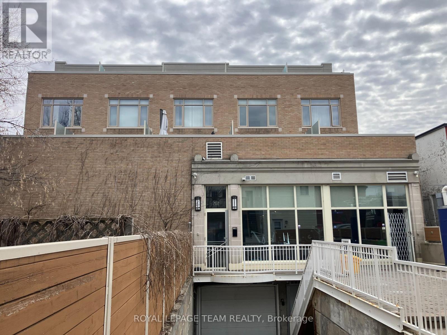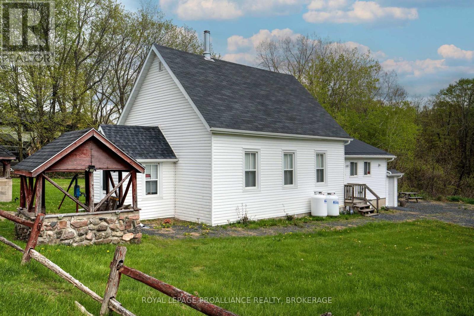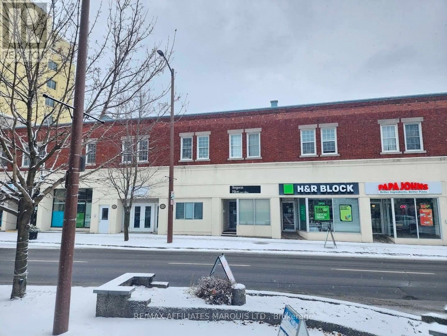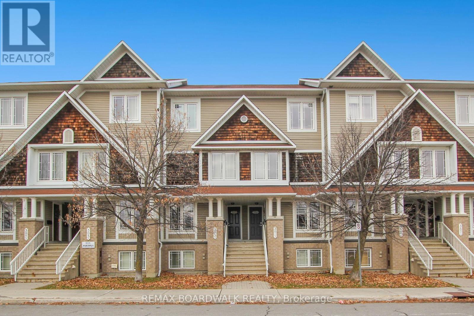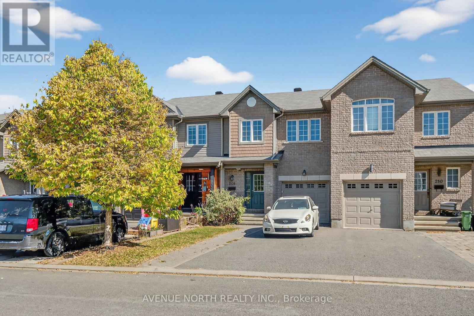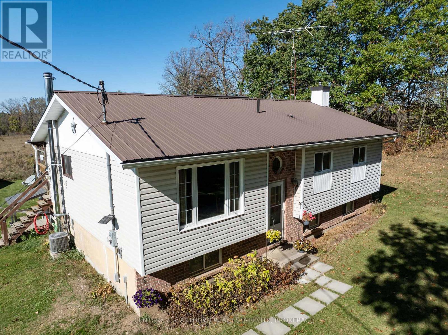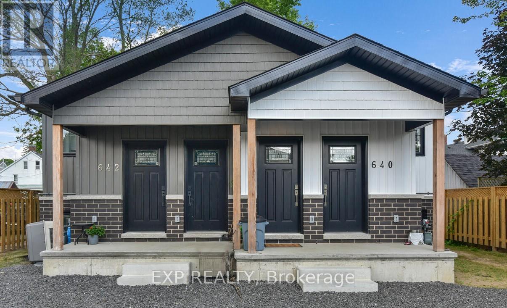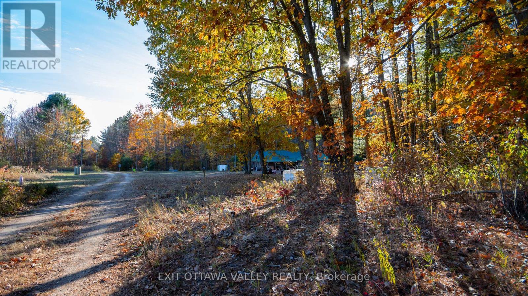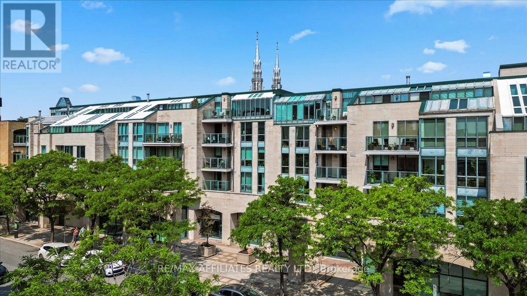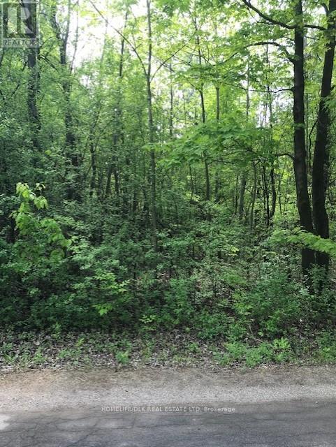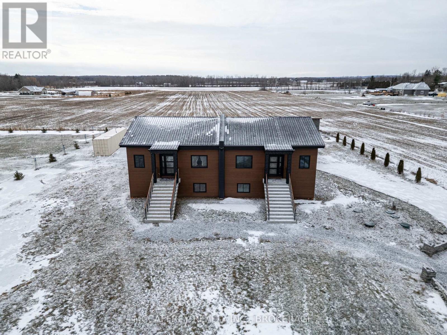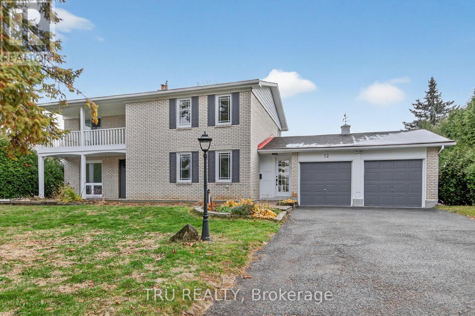206 - 200 Rideau Street
Ottawa, Ontario
$250 rent discount for up to 3 months!!!(Feb- April)Enjoy living in the heart of the action in downtown Ottawa in this furnished apartment. Just steps from Ottawa U, the Rideau Centre, and an array of restaurants and coffee shops, this condo offers the perfect urban lifestyle. Inside, you'll find a spacious open-concept layout featuring a modern kitchen with quartz countertops, hardwood flooring in the living area, in-unit laundry, and a unique private outdoor terrace. Residents have access to premium amenities, including a 24-hour concierge, indoor pool, sauna, two fitness centres, theatre, party room, and outdoor terraces with BBQs. Walking distance to the ByWard Market, Rideau Canal, Parliament, LRT, galleries, museums, and more. Heat and water are included in the rent. Parking not included. Storage locker included. (id:28469)
Engel & Volkers Ottawa
607 - 14 Greenview Drive
Kingston, Ontario
Downsize in style to this well-maintained and secure building, offering a bright sixth-floor unit with an unobstructed west-facing view from your private balcony. Enter through the professionally decorated foyer of this prestigious residence and enjoy a full range of amenities, including a games/exercise room with library, laundry and storage facilities, and a refreshing outdoor pool. One dedicated parking space is included, with ample visitor parking available. Inside, the unit is move-in ready, featuring upgraded flooring, elegant crown moulding, and dual remote-control blinds to adjust light and warmth with ease. Recent updates include a new induction stove and a brand-new dryer, with all appliances included. Conveniently located near shopping, public transportation, and scenic waterfront trails, this property combines lifestyle appeal with steady market demand, making it a smart choice for both owners and investors. Schedule your private viewing today. (id:28469)
Exp Realty
750 - 340 Mcleod Street
Ottawa, Ontario
Welcome to 340 McLeod St, in the stylish Hideaway apartment complex. This Park Chennai model (lower penthouse) is conveniently located in downtown Ottawa. This 1 bedroom suite offers open concept living with west facing views from the floor to ceiling windows, allowing plenty of natural light to flow throughout. Perfect for first time buyers, downsizers, and investors alike. 10 ft ceilings, and a modern kitchen with all brand new stainless steel appliances, hood fan, modern cabinetry and quartz countertops. Unique concrete ceilings and ductwork in the main areas. Enjoy relaxing on the private balcony with unobstructed views of the city. The bedroom is divided from the main living area by sliding doors, and includes wall to wall cupboard space. Convenient in suite laundry, and 4 piece bathroom. Amenities include a gym, beautiful outdoor salt water pool with lounge chairs, party/media room, movie theatre, and outdoor patio area. Heat, water, central air conditioning, and building insurance included in the monthly condo fee. Walking distance to all downtown has to offer, including shopping, restaurants, etc. (id:28469)
Grape Vine Realty Inc.
20455 Concession 3 Road
South Glengarry, Ontario
Step back in time with this stunning Century Home (1905) that blends historic charm with modern updates! This spacious 5-bedroom, 2-bath home, sitting on 11.11 acres, features soaring 10-ft ceilings on the main level and 9-ft ceilings upstairs, original woodwork, gleaming hardwood floors, and a grand staircase. The updated custom kitchen (2.5 yrs) boasts abundant cabinetry, a large island, and opens to a bright 4-season sunroom with wraparound windows and propane stove. A main-floor office or bedroom adds versatility. The addition includes an attached double garage, mudroom, laundry, and a second bathroom for convenience. Outside, enjoy privacy along a tree-lined laneway, plus an old barn and multiple outbuildings full of potential. Also a new Generac generator for peace of mind. All this just 2 mins from Lancaster, 30 mins to Cornwall, and 45 mins to Montreal. Perfect for a hobby farm or those seeking peaceful country living with quick access to amenities! Call today for a private viewing. (id:28469)
Royal LePage Integrity Realty
140 County 64 Road
Brighton, Ontario
158 acres of M1 - Industrial Land available on the South East end of Brighton. North side of the property backs onto CN Railway. Owners have done extensive work on property to get preliminary approval to allow for a fill site. This property is ideally situated 18 km from the Trenton Air Force Base, 7.5 km to the 401, and 140 km to Hwy 404 and Hwy 401 intersection. A rare property to find, large acreage, generally flat, and easy access to major roads. (id:28469)
K B Realty Inc.
00000 County Rd 2 Road
South Stormont, Ontario
Build Your Dream Home! This impressive double lot (100.73 ft x 302.88 ft) offers plenty of space for your perfect build. Hydro, water, and gas are available at the lot line. The adjacent lot is also for salebuy both for an even larger property or investment opportunity! Dont miss this chance to secure prime land. See MLS# X12336287 for details on the neighboring property. (id:28469)
Royal LePage Integrity Realty
00000 County Rd 2 Road
South Stormont, Ontario
Build Your Dream Home! This impressive double lot (99.47 ft x 298.29 ft) offers plenty of space for your perfect build. Hydro, water, and gas are available at the lot line. The adjacent lot is also for sale buy both for an even larger property or investment opportunity! Don't miss this chance to secure prime land. See MLS#X12336286 for details on the neighboring property. (id:28469)
Royal LePage Integrity Realty
B - 276 Carruthers Avenue
Ottawa, Ontario
Welcome to Fully furnished, all inclusive ( including wifi) 2-bedroom, 1-bathroom apartment located in the heart of Hintonburg, one of Ottawa's most vibrant and sought-after neighborhoods. Steps away from trendy cafes, boutique shops, and gourmet restaurants.Easy access to public transportation and a short commute to downtown Ottawa. A thoughtfully designed interior with stylish furnishings and modern dcor. Two comfortable bedrooms, A well-appointed bathroom featuring contemporary fixtures. A fully equipped kitchen with all essential appliances, making meal preparation a breeze. NO PETS, 1 Parking spot included. (id:28469)
Ideal Properties Realty
88 Fifth Avenue
Ottawa, Ontario
Large Three Storey Solid brick heritage home with charming character; 6 bedrooms, 3 full bathrooms in total , 4 parking spots. 3rd floor has a 2 bedroom apartment with private entrance from the rear, original staircase to access 3rd level Apartment still all intact . Third floor unit is rent on a month to month basis at $2154.00 per month all inclusive. Just steps away from the Rideau Canal, Bank Street shopping and Lansdowne Park. Main house is currently vacant. Please Note all showings require 24 Hours Notice. (id:28469)
A.h. Fitzsimmons 1878 Co. Ltd.
104 - 1512 Walkley Road
Ottawa, Ontario
Bright and beautifully maintained 2 bed, 1.5 bath end unit stacked condo in a prime location steps to transit, shopping, parks, restaurants, and schools. Flooded with natural light, the main level features an open concept living and dining area with hardwood floors, a convenient partial bath, main floor laundry, and a spacious eat-in kitchen with direct access to your covered balcony. The lower level welcomes you into a spacious and inviting family room with an oversized two-storey window, followed by a large primary bedroom with a walk-in closet and 4-piece ensuite, a well-sized second bedroom, and a practical storage/utility room. Freshly painted throughout, this home is truly move in ready. The exclusive parking space is located directly in front of the unit for added convenience. A fantastic opportunity for first time buyers, downsizers, and investors alike. This end-unit gem offers comfort, accessibility, and everyday convenience all in one. (id:28469)
RE/MAX Hallmark Realty Group
400 Dundas Street W
Greater Napanee, Ontario
Along the Napanee River waterfront sits this all-brick bungalow that offers a warm and welcoming place to call home. The main level features two bedrooms, including a primary suite complete with its own four-piece ensuite. A bright sitting area off the kitchen opens onto a spacious deck, where you can enjoy views of the large backyard and the peaceful river beyond. The lower level expands the living space with three additional bedrooms, a full four-piece bathroom, and a generous family and recreation room that is perfect for entertaining, hobbies, or movie nights. A walkout from this level provides direct access to the backyard and riverfront. The attached one-car garage includes convenient inside entry to the front foyer, while a 16 x 24 workshop adds even more versatility, offering space for projects, a drive shed for yard equipment, or secure storage for your boat with large access doors at both ends. Located close to schools, the hospital, and other amenities, this riverfront property combines comfort, function, and an enviable setting. (id:28469)
Exit Realty Acceleration Real Estate
1590 Cornwall Centre Road
Cornwall, Ontario
A truly rare offering just minutes from the city limits, this picturesque 34-acre property blends open fields and mature woodland, creating the ideal setting for a hobby farm, homestead, or peaceful country retreat. Rich in character and surrounded by natural beauty, the charming century home offers over 1,600 square feet of inviting living space, where timeless details meet everyday comfort. Inside, you'll find two exceptionally spacious bedrooms and two full bathrooms, including a beautiful bath featuring a soaker claw-foot tub, perfect for unwinding after a long day. The formal dining room, highlighted by elegant French doors, sets the tone for cozy family dinners and memorable gatherings, while the home's warmth and charm are felt throughout. Eat-in country kitchen and a cozy living room finish off the main floor. Outdoors, the property continues to impress with a 28' x 32' heated workshop warmed by a woodstove, I ideal for projects, storage, or small-scale farming needs. A 10' x 14' insulated bunkie adds flexibility for guests, a studio, or a private retreat. Enjoy peaceful mornings and sunset views from the wraparound porch, overlooking beautifully landscaped perennial gardens, a serene pond, and a truly unique water fountain that adds to the property's tranquil atmosphere. Recent updates include newer siding, shingles, gas furnace and the home is serviced by Cornwall Electric which offers both rural charm and modern convenience. This is a one-of-a-kind property where space, privacy, and possibility come together, an exceptional opportunity to embrace country living without sacrificing proximity to the city. (id:28469)
RE/MAX Affiliates Marquis Ltd.
26 - 202 St Patrick Street
Ottawa, Ontario
URBAN VIBES - LOFT LIVING! Exactly the lifestyle you've been dreaming of with this rarely available, ultra-stylish two-storey loft condo in the heart of Ottawa. Wake up to soft natural light streaming in and enjoy your morning coffee on a private terrace overlooking the iconic Notre Dame Cathedral Basilica. Right outside your door, explore a neighbourhood that has it all: from gourmet dining to casual bites, boutique shops to a shopping mall, hidden courtyards, art galleries, live music, and vibrant street life. Located steps from the NAC, Rideau Centre and LRT, with easy access to bike paths and public transit, you're truly connected to everything Ottawa's core has to offer. Step inside and feel the good vibes! The space is bright, open, and thoughtfully curated for modern living. Entertain with ease in the airy main level, or unleash your inner chef in the sleek kitchen, finished with quartz countertops. The second bedroom offers flexible functionality perfect as a home office/den, guest suite, additional living space or a cozy reading nook. Upstairs, the lofted primary suite serves as your private urban retreat, complete with a walk-in closet, a stylish 3-piece bathroom, and natural light cascading from a rooftop skylight. Additional highlights include : huge skylight, in-unit all-in-one laundry, heated designated underground parking, hardwood throughout, open and a spacious terrace. This turnkey, low-maintenance, lock-and-leave condo is ideal for professionals, creatives, or anyone seeking the vibrant downtown lifestyle with a refined sense of style. Every detail of this residence is crafted for elevated city living! (id:28469)
Royal LePage Team Realty
1867 Crow Lake Road
Frontenac, Ontario
Don't miss out on your chance to be on a beautiful large lot, steps from the beach and boat launch this summer. Move in right away! Fully furnished. A great open concept home, cottage, or a rental property. This home has had major upgrades over the last two years, including a new furnace (2023), new windows, updated electrical work, Fibre internet, eaves-troughs, re-finished hardwood floors, plus much more. As you enter through the foyer, you will be immersed in the original character and quality of craftsmanship of an earlier day. From the foyer, you enter the main living space which is currently set up as an open concept bedroom and living area. The expansive kitchen is located behind this space, along with two bathrooms. The basement is accessed from the exterior and includes a utility/laundry area plus storage and an extra full-sized refrigerator. The modern furnishings and new appliances are included in this sale, along with a generator and lawn mower, making this a turnkey purchase. The property is ideally located on a township-maintained road and on a corner lot with plenty of space. This property is one that you just don't see often and has so many possibilities. Located in lake country and only 10 minutes from the quaint village of Sharbot Lake or an hour from the larger city of Kingston. Imagine the possibilities! Questions? Give us a call! (id:28469)
Royal LePage Proalliance Realty
220 Pitt Street
Cornwall, Ontario
Office space for lease, ideally located between Second & Third in the busy downtown district. Most recently used as a law office, and with CBD zoning, there is a large variety of use options. High visibility, high traffic, steps to the courthouse, library, boutiques, restaurants and the waterfront, there is no better location. Functional turn-key layout with a front reception and waiting area, 2 private offices, a bullpen work area, kitchenette, 2pc washroom and full, dry, basement for storage. Front and rear access with a small shared back patio with green-space. 2 dedicated parking spaces, plus downtown City parking. 24hr irrevocable on all offer to lease. Call today for more information. (id:28469)
RE/MAX Affiliates Marquis Ltd.
393 Chapman Mills Drive
Ottawa, Ontario
Spacious and meticulous 2 bed, 3 bath stacked unit with open kitchen and eating area. The main floor boasts an open concept living room dinning room area with hardwood floors, 2 piece bath and large windows leading to private deck. The large bright lower level has 2 large primary bedrooms each with their own private ensuite bathroom! Convenient lower level laundry and storage. All amenities at your doorstep including shopping and transit! Don't miss this opportunity! Available Nov 1st, 2025 (id:28469)
Tru Realty
208 Kingswell Street
Ottawa, Ontario
This beautifully upgraded 3-bedroom townhome is a must-see! Step into an open-concept main floor featuring elegant luxury vinyl flooring, a hardwood staircase, and smooth finished ceilings throughout. The living and dining area offers seamless flow and direct access to the fully fenced backyard perfect for entertaining or relaxing outdoors. The kitchen is a chefs dream, boasting granite countertops, an upgraded backsplash, premium cabinetry, stylish light fixtures, and a builder-added pantry for extra storage. Upstairs, you'll find three spacious bedrooms, including a large primary suite complete with a walk-in closet and a private ensuite featuring upgraded shower tile. The fully finished lower level offers versatile additional living space ideal for a family room, home office, or gym. Outside, enjoy the landscaped yard with a deck and shed, creating a perfect outdoor retreat. Key Features: Hardwood, carpet, and mixed flooring throughout Smooth finished ceilings Fully fenced backyard with deck and shed Finished basement Numerous designer upgrades throughout. Excellent opportunity for 1st time home buyers and investors ! (id:28469)
Avenue North Realty Inc.
895 Ninth Concession Road
Stone Mills, Ontario
PRICE ADJUSTMENT NOW $619,900 Want acreage with privacy? Then this is the place for you. Elevated bungalow offer 3 bedrooms, full bath and open kitchen, dining, living rooms on main level. Down features family room, bedroom storeroom, laundry room, mechanical room and an outside entry. Quartz kitchen counters, ceiling fans, carpet free floors, and huge covered back deck. The detached double garage is all insulated and gives lots of room for parking and a workshop. The barn has 2 box stalls, heated watering set up, feed storage room, brooding area and run in area. There are a couple of chicken coups and even a fenced area for your dog run. The land totals about 6 acres open pasture and is all fenced. Private location but not far from larger centers for all your needs. (id:28469)
Century 21 Lanthorn Real Estate Ltd.
642 West Street
Prescott, Ontario
Attention Investors! Purpose-built in 2024, this fully leased fourplex in central Prescott delivers turnkey income, low maintenance, and the ease of self-management. Each modern 2-bed/1-bath suite features open-concept living, durable vinyl flooring, stainless steel appliances (incl. dishwasher), in-unit laundry, and efficient hot-water boiler heating (heat included; tenants pay hydro, water & sewer). Annual rent: $93,480; NOI: $81,617.32; cap rate at asking: ~7%. Gravel parking for 6. Steps to downtown amenities and minutes to Hwy 401 and the St. Lawrence stable tenants, strong returns, and a great location. (id:28469)
Exp Realty
6 Grannys Lane
Killaloe, Ontario
Tucked away along a long private laneway, this beautiful property offers over 8 acres of tranquility surrounded by mature maple and oak trees. The 3-bedroom, 2-bathroom home features a solid slab-on-grade foundation, durable metal roof, and 200-amp service. A newer pellet stove adds cozy warmth through the cooler months, while on-demand hot water ensures everyday comfort. Designed for easy main-floor living, this home welcomes you with a spacious entryway mudroom and an inviting layout filled with character. This character-filled home is ready for your personal touch - a perfect opportunity to create your dream country retreat. A rare opportunity to embrace nature, privacy, and peace all in one place! (id:28469)
Exit Ottawa Valley Realty
308 - 15 Murray Street
Ottawa, Ontario
Community feels in Downtown Ottawa! This Four-Storey charming condo building is built to last in one of Ottawas most historic regions. Upon entering the unit, you are welcomed by a bright and simple layout. Leading into the highly functional U-shaped kitchen, you have a raised bar with dark granite durable counters, light subway backsplash, stainless steel appliances and crispy white cabinets surrounding the double-basin sink and cooking space. This stands center nearing the ideal in-unit laundry nearing the front oversized closet space. Flow into the open and sun-lit living and dining area with an electric fireplace angled off of the glass door, balcony access. The 4-piece bathroom has a focal piece vanity with a gooseneck faucet on a gold vessel sink and a luxury feel with heated flooring. King-sized possibilities in the main bedroom with deep double closets .This location has it all. Top-rated schools nearby, raving eateries, coffee shops & pubs, Rideau Centre Mall, Embassies and Museums, Major Hill Park, NAC and Byward Market. An inviting private lifestyle for all. Underground Parking + Storage + Central Air + In-Unit Laundry. (id:28469)
RE/MAX Boardwalk Realty
0 Graham Lake Road
Front Of Yonge, Ontario
Come build your dream home on this beautiful 2.3 acre lot. Close to Graham Lake, 15 minutes from Brockville on a paved road. Enjoy a variety of mature hardwood trees on this property. Across the road youll find the Cataraqui Pedestrian trail, a beautiful nature trail leading to Graham Lake and Centre Lake. Come check out this beautiful lot and make your dreams a reality. (id:28469)
Homelife/dlk Real Estate Ltd
4326 County Rd 6
Stone Mills, Ontario
Stunning 2024 Raised Bungalow Duplex in a Picturesque Country Setting! Rarely does a property present such an exceptional opportunity for investors, multi-generational families, or anyone seeking flexible living arrangements with income potential! Completed in 2024, this thoughtfully designed raised bungalow duplex sits in a tranquil rural setting, on a convenient bus route and less than 25 minutes to both Kingston and Napanee. Unit 1 is a showstopper with soaring 10-foot ceilings on the main floor. The primary bedroom and a 3-piece bath occupy this level, alongside a bright and spacious living room with patio doors leading out to your beautiful new deck (completed in 2025). The kitchen and dining area seamlessly combine for easy entertaining and comfortable family meals. Downstairs, 9-foot ceilings enhance the large, open feel. Here you'll find 4 generous bedrooms, a 4-piece bath, laundry, and a utility room-offering ample space for a growing family or hosting guests. Unit 2 is just as impressive! Featuring 10-foot ceilings on the main floor, two bedrooms, a stylish 4-piece bath, and an open-concept kitchen/living room, this unit also enjoys access to the deck via patio doors. The laundry is smartly located on this level for added convenience. Head downstairs to discover even more space: a spacious living and dining area, full kitchen, utility room, bedroom, den/office, and another 5-piece bath with a dedicated space for laundry. Perfect for an in-law suite, home office, or rental income! Additional Highlights: Modern finishes and workmanship throughout, expansive windows bring in natural light, separate entrances for privacy and flexibility, ample parking and beautiful country views. Don't miss your chance to own a truly versatile property in a peaceful yet accessible location! Whether you're an astute investor, looking for an income helper, or want to bring the whole family together under one roof, this exceptional duplex is ready to welcome you home. (id:28469)
Mccaffrey Realty Inc.
12 Apache Crescent
Ottawa, Ontario
Welcome to 12 Apache Crescent - your private oasis in the city! Nestled on a beautifully landscaped lot with mature trees and hedges, this fully renovated home blends style, comfort, and space in perfect harmony. Featuring 4 bedrooms, 3.5 bathrooms, and a double garage, there's room for everyone and everything. The main level offers a bright, open-concept layout with a spacious living room and cozy wood-burning fireplace, a dining room that seamlessly flows into the family room, and a stunning white kitchen with quartz countertops and high-end appliances - ideal for cooking and entertaining. Hardwood flooring and a showpiece staircase add elegance throughout.Upstairs, you'll find three generous bedrooms, a full bathroom, and a luxurious primary suite with a spa-like ensuite. The fully finished basement adds even more living space with a large recreation room for movie nights or game time, a full bathroom with shower, a laundry area, and tons of storage - perfect for guests or teens wanting their own space.Step outside to a massive 9,000 sq. ft. lot - perfect for BBQs, playtime, or sun-soaked relaxation.This home truly has it all - fresh style, thoughtful upgrades, and great energy - and it's ready for its next chapter! Applications, credit reports, and proof of income required. (id:28469)
Tru Realty


