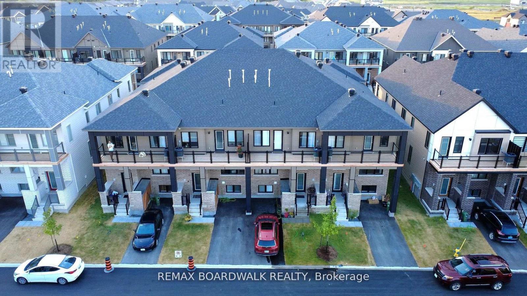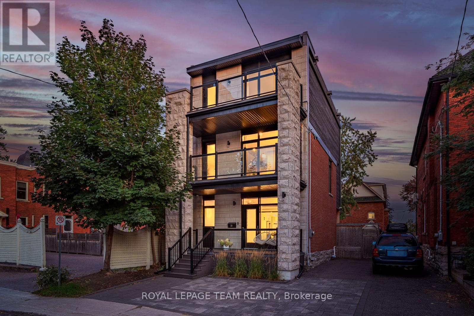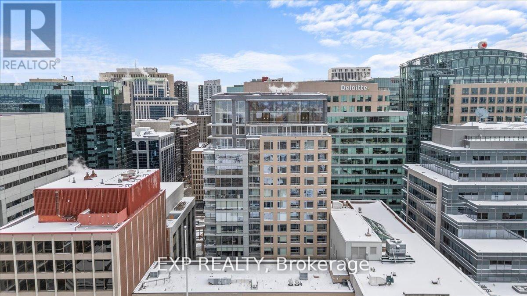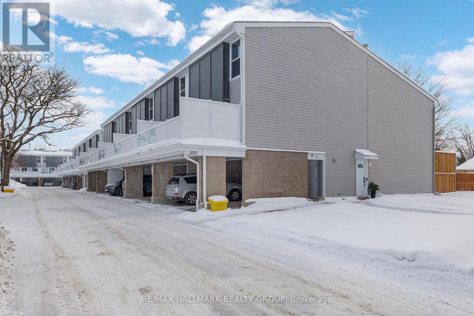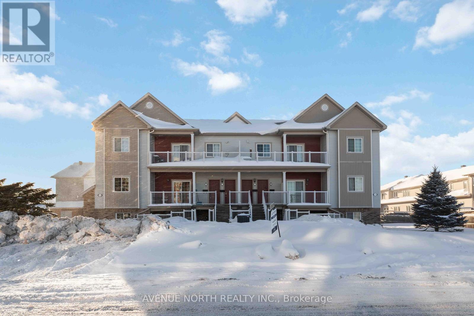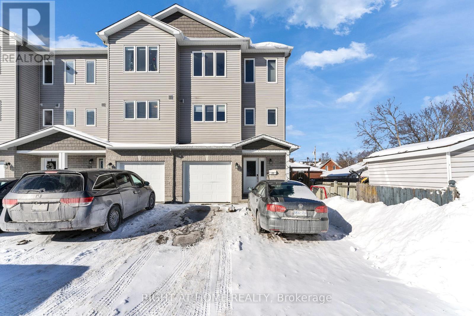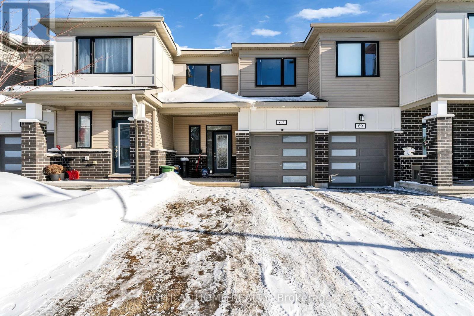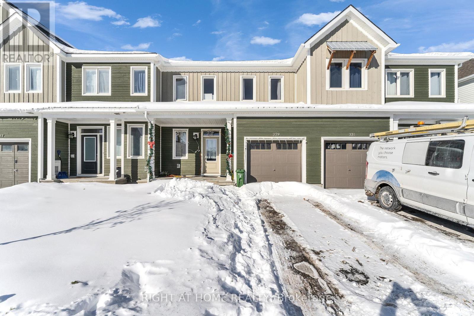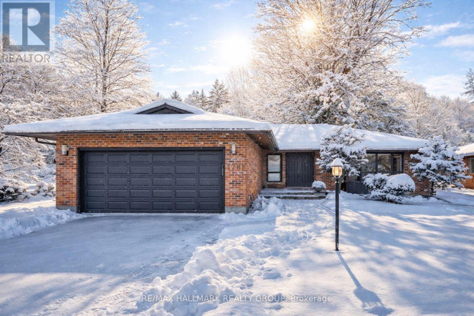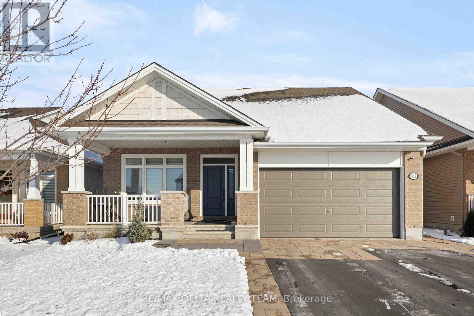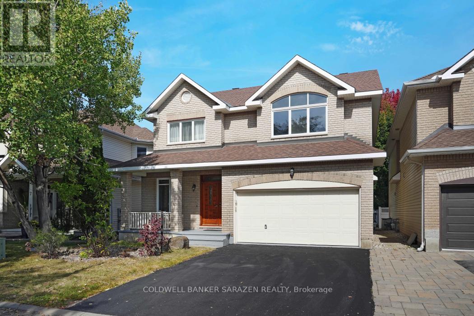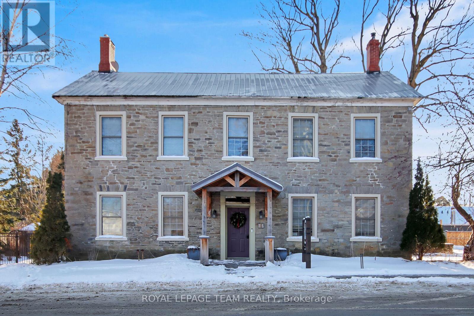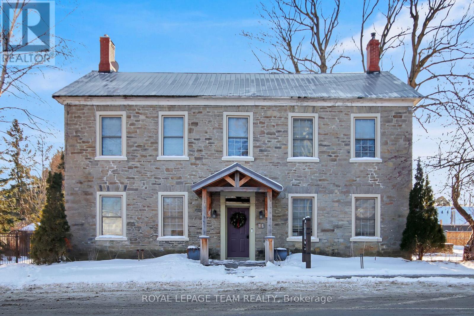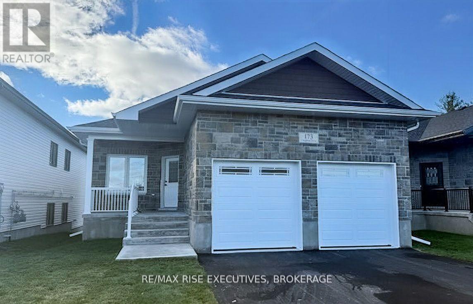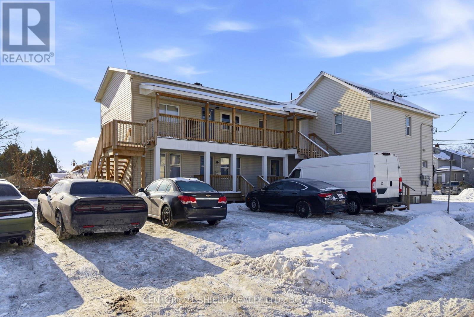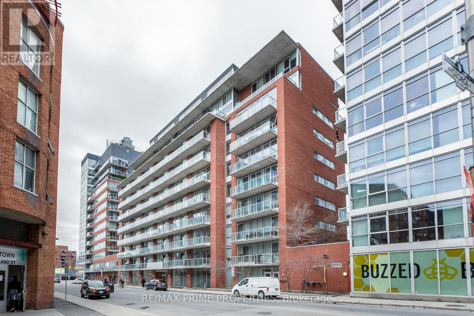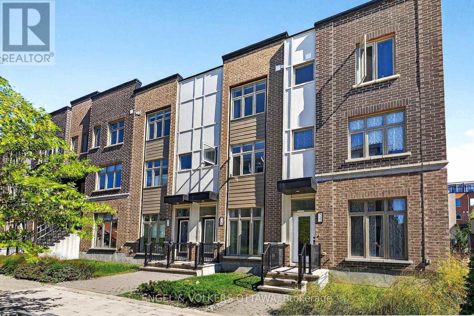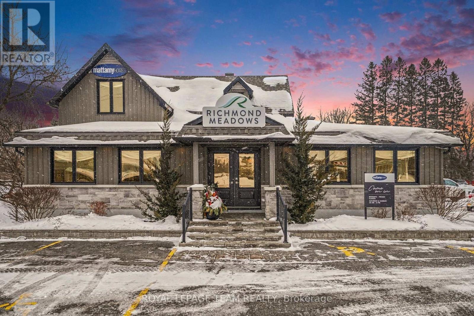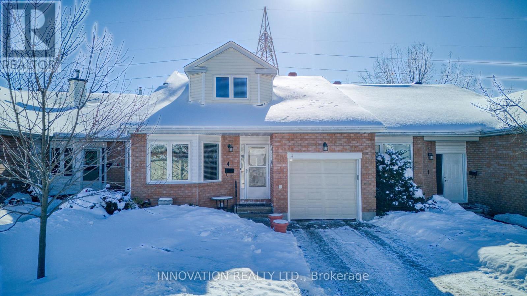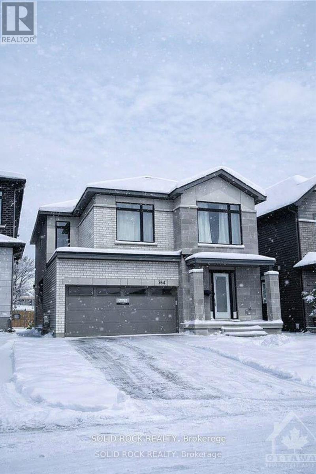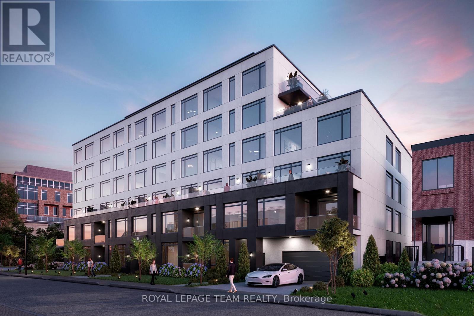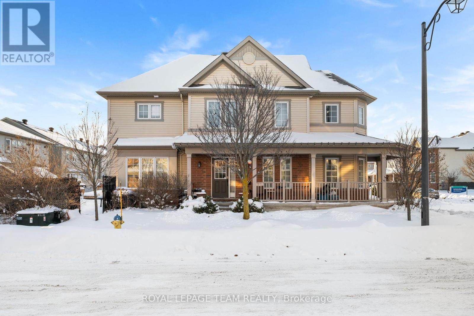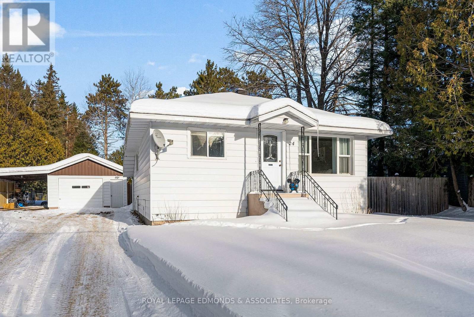189 Beebalm Crescent
Ottawa, Ontario
Step into modern living with this 2024 Caivan freehold back-to-back townhome in the heart of Barrhaven's sought-after Half Moon Bay. Offering a smart, functional layout with 2+1 bedrooms and 4 bathrooms, this home is ideal for professionals, couples, or investors seeking low-maintenance living.The main level features an open-concept living and dining area with laminate flooring, complemented by a contemporary kitchen with granite countertops, stainless steel appliances, and ceramic finishes. Upstairs, the primary bedroom includes a walk-in closet and private ensuite, along with a second bedroom, full bathroom, convenient second-floor laundry, and access to a private balcony.The fully finished lower level offers a third bedroom with ensuite, flexible loft space, and additional storage-perfect for guests, a home office, or rental potential. One surface parking space included. Located close to parks, schools, transit, and everyday amenities. A great opportunity in a growing community. (id:28469)
RE/MAX Boardwalk Realty
16 First Avenue
Ottawa, Ontario
If you love the idyllic lifestyle of a legacy neighborhood without the risks of a heritage home, look no further than 16 First Avenue in the nations capital. Stunning interiors with top notch finishes, hardwood, heated floors in select zones, ceramic, quartz. Wired with ethernet, smart environmental controls. Rare Glebe advantages; ample surface parking, finished lower level and backyard oasis. An unmatched location and opportunity: excellent schools, parks, the canal, specialty restaurants, cafes and independent shops minutes away on foot, and the city's cultural, business, and political centre is a quick jaunt away on bike, foot, or transit. See it! (id:28469)
Royal LePage Team Realty
910 - 101 Queen Street
Ottawa, Ontario
Welcome to Unit 910 at 101 Queen Street - the pinnacle of Ottawa luxury living. This stunning 2-bedroom, 2-bathroom corner suite offers an elevated lifestyle in the heart of the capital, with sweeping views of the downtown skyline framed by floor-to-ceiling windows and a private corner patio perfect for morning coffee or evening unwinding. Inside, the unit showcases high-end finishes throughout, including rich hardwood flooring and two beautifully appointed full bathrooms designed with premium materials. The thoughtful layout provides both comfort and sophistication, ideal for professionals or anyone seeking an urban sanctuary steps from it all. Located just moments from Parliament Hill, federal office buildings, boutiques, restaurants, shopping, recreation, and the future home of the Ottawa Senators, this address places you at the centre of the city's most exciting developments for years to come. 101 Queen Street is renowned for offering Ottawa's most expansive amenity collection, including a private movie theatre, a full indoor fitness centre, professional office and co-working spaces, a rejuvenating sauna, and the iconic and private access Sky Lounge overlooking Parliament Hill. This is more than a condo - it's a lifestyle defined by elegance, convenience, and unmatched access to the best of the city. Unit 910 at 101 Queen Street invites you to experience luxury living at its finest. (id:28469)
Exp Realty
129 - 3445 Uplands Drive
Ottawa, Ontario
Sun-filled end-unit 3 bed, 2 bath home with exposure all day long! Much bigger than it looks, this property features a brand-new yard with a beautiful large tree-ideal for summer lounging and entertaining. Prime location with quick access to the parkway and just steps to grocery stores and everyday essentials. Set in a friendly community with great neighbours. A fantastic opportunity in an ultra-convenient location-don't miss it! (id:28469)
RE/MAX Hallmark Realty Group
B - 101 Artesa Private
Ottawa, Ontario
Great opportunity to own this newly upgraded 2-bedroom condo in a fantastic location! ideal for first-time buyers, investors, or those seeking a low-maintenance lifestyle. The open-concept living space is enhanced with new flooring, fresh paint, and updated trim and baseboards, creating a clean, modern feel throughout.The updated bathroom features a new vanity, toilet, and modern faucets, along with a tub/shower combination plus a separate shower stall for added comfort and functionality. Enjoy a private balcony just off the living area, perfect for relaxing. Additional conveniences include in-suite laundry, new window screens, one dedicated parking space, and visitor parking. Ideally located close to public transit, parks, top-rated schools, and a variety of nearby amenities, this condo offers both value and convenience. (id:28469)
Avenue North Realty Inc.
123 Antrim Street
Carleton Place, Ontario
This chic three-story end unit is located in the booming town of Carleton Place, just a 20-minute drive to Kanata. Walkable to quaint shops, a farmers market, award-winning restaurants, and the meandering Mississippi River, this eclectic three-bedroom, three-bathroom home is perfect for first-time homebuyers or investors.The main level features a cozy family room with access to the fully fenced backyard. Flow upstairs to the modern open-concept living space, where classic warm brown tones create the perfect backdrop for your modern furnishings. A cozy gas fireplace sets the mood on cooler evenings, and beautiful hardwood floors adorn the main space. Access to a small balcony is perfect for barbecues.The laundry room is conveniently tucked away in the powder room. The third level features three well-appointed bedrooms, with the master suite boasting a four-piece ensuite and walk-in closet. (id:28469)
Right At Home Realty
67 Kindred Row
Ottawa, Ontario
This 2023-built three-bedroom, two-and-a-half-bathroom home is located in the family-oriented Kanata-Stittsville area. The open-concept main floor features hardwood throughout. The master bedroom on the second level includes an ensuite bathroom, a walk-in closet, and an additional towel closet in the master ensuite. Two more good-sized bedrooms and a three-piece bath with a tub complete this level, which also features upgraded Berber carpets. The kitchen and all bathrooms have quartz countertops. The finished basement offers a recreation room, laundry area, and ample storage space. This home is conveniently located near Highway 417, Tanger Outlet Mall, the Canadian Tire Centre, Costco, restaurants, and schools (id:28469)
Right At Home Realty
329 Trammel Road
Ottawa, Ontario
Experience the allure of this immaculate executive townhome boasting 3 bedrooms and 3 bathrooms in the family-oriented Fox Run neighbourhood. The main floor exudes elegance with its gleaming hardwood flooring, 9' smooth ceilings, pot lights, and expansive windows that flood the space with abundant natural light. The inviting great room, complete with a cozy electric fireplace, seamlessly flows into the kitchen, which features quartz countertops, stainless steel appliances, a breakfast bar, and ample cabinet space. Upstairs, you'll find three generously sized bedrooms, including a spacious primary bedroom with a walk-in closet and a luxurious ensuite featuring a walk-in glass shower. The fully finished basement offers versatile space to suit your every need. Conveniently located near a plaza, schools, parks, and just minutes away from the highway, this remarkable townhouse is an opportunity not to be missed. Schedule your showing today and embark on a journey of refined living! (id:28469)
Right At Home Realty
4788 Massey Lane
Ottawa, Ontario
TIMELESS ELEGANCE IN A PARKLAND SETTING -- Prestigious Bungalow Near the Ottawa River. Nestled on a quiet street in one of Ottawa's most desirable enclaves, just steps from the scenic riverfront and parkway, this custom-built bungalow blends sophistication, comfort, and serenity. Surrounded by lush greenery on a magnificent 187-foot deep lot, it offers a peaceful retreat in a prestigious neighbourhood of executive homes. Inside, elegant upgrades and refined finishes elevate every room. Roof partially updated (2024), C/A (2022), . Rich hardwood flooring flows through the gracious main level, beginning with a welcoming foyer and continuing into the formal living room, where a large bay window frames views of the treed landscape. Entertain with ease in the grand dining room, designed for memorable gatherings. The heart of the home is the beautifully renovated kitchen, featuring timeless white cabinetry, high-end appliances, and a seamless connection to the inviting family room. A few steps down, the family room exudes warmth with its gas fireplace and direct access to the private garden patio. The tranquil primary suite offers a restful escape, complete with a luxurious ensuite and walk-out access to the backyard. Two additional bedrooms and a stylish main bathroom complete the main level. The fully finished lower level provides exceptional versatility with a spacious recreation/media room, fourth bedroom, full bath, and office area perfect for guests, hobbies, or extended family living. Enjoy year-round natural beauty from your own backyard, with mature trees, a large stone patio, and complete privacy. Double garage, updated systems, and an unbeatable location just moments to the Ottawa River, NCC trails, and top schools. A rare opportunity to own a truly special home in a setting that feels miles away from the city yet minutes to downtown. *Some photos have been virtually staged. 24 Hours Irrevocable as per form 244. OPEN HOUSE THIS SUNDAY 8TH FEB 2:00 PM - 4:00 PM (id:28469)
RE/MAX Hallmark Realty Group
851 Tewin Circle
Ottawa, Ontario
Enjoy serene, turn-key living in this impeccably maintained Osprey bungalow-designed for those who value peace, quality, and thoughtful detail. One of only a handful of Osprey models in this community to feature an expansive epoxy-finished covered veranda, it offers rare curb appeal and a welcoming space to relax outdoors. The approach is refined, with an interlock-trimmed driveway, meticulous landscaping, and grounds kept in pristine condition, complemented by an equally immaculate epoxy garage. Inside, a formal front dining room welcomes guests, while the open-concept kitchen-anchored by an oversized quartz-topped center island-creates a warm, elegant space for everyday living and entertaining. Both bedrooms are tucked into their own private wing, perfectly separated from the main living areas for comfort and privacy. The backyard is beautifully finished and graded, framed by a flawless cedar fence and highlighted by a remarkable 8x12 artisanal shed with high ceilings-built to exceptional standards. The rear steps have been expanded with a larger landing and composite materials, complete with elegant rails that enhance both safety and style while seamlessly matching the home's character. The finished lower level adds versatility with a full-sized bedroom, a third full bath, and an immaculate larger workshop/storage area. With no front neighbours, a peaceful street, and perfectly maintained systems, this home delivers true comfort, craftsmanship, and ease. Additionally, this home enjoys access to a modern community center, complete with spacious entertainment areas, well-equipped kitchens, and welcoming venues for large gatherings of family and friends. (id:28469)
RE/MAX Delta Realty Team
5 Escade Drive
Ottawa, Ontario
This grand Royal Edward II model offers over 3,100 sq. ft. on the main level, plus an additional 1,000 sq. ft. on the lower level. The main floor features generous living spaces, including a private office, a formal living room, a spacious dining room, a cozy family room, and a bright sunroom. The modern open-concept kitchen boasts a large eat-in area and an island with seating, perfect for entertaining family and friends. The lower level is designed for both relaxation and recreation, offering a full bathroom, a guest bedroom, a large rec room, a gym area, and a private cinema room for movie nights with loved ones. The level is finished with elegant engineered flooring, while the main floor showcases rich hardwood throughout. Upstairs, comfortable carpeting provides a warm and inviting atmosphere. Step outside to a professionally landscaped backyard featuring a grand sitting area, ideal for both relaxation and entertaining. This home truly has it all, a rare opportunity not to be missed. The sale price includes Cinema furnishings. (id:28469)
Coldwell Banker Sarazen Realty
6 Spencer Street S
Edwardsburgh/cardinal, Ontario
This remarkable 1837 stone building in the heart of historic Spencerville offers a rare opportunity to create a truly unique residence with the added potential for a live-work lifestyle. With approximately $230,000 in recent upgrades, the property blends heritage charm with modern convenience and was most recently home to a popular cafe-deli featuring a welcoming main floor layout and sunny terrace. The second level includes three spacious bedrooms, a kitchenette, and a full bathroom ideal for transforming into a comfortable home while the attic offers additional untapped potential. Whether you envision a character-filled private residence or a combination of home and boutique business, this turnkey property is ready for your vision, just minutes from Hwy 416, under 20 minutes to Kemptville and 50 minutes to downtown Ottawa. (id:28469)
Royal LePage Team Realty
6 Spencer Street
Edwardsburgh/cardinal, Ontario
A standout opportunity in the heart of historic Spencerville, this iconic 1837 stone building formerly Hotel Victoria and most recently a thriving cafe-deli offers the perfect setting to launch or grow your business in a high-visibility, high-traffic location. Positioned right at the entrance of the towns main street and directly across from the only gas station between here and the 401, it captures the attention of both locals and passersby. With approximately $230,000 in recent upgrades, the main floor is turnkey and ready for your venture, featuring a spacious layout and inviting exterior terrace. Upstairs, the second level includes three generous rooms, a kitchenette, and a full bathroom ideal for staff, office space, or even a private residence above your business. With additional untapped potential in the attic and quick access to Hwy 416 and Kemptville, this unique property is ready to bring your vision to life. (id:28469)
Royal LePage Team Realty
1089 Meredith Avenue
Mississauga, Ontario
Welcome to this charming Lakeview bungalow, tucked away on a quiet, family-friendly cul-de-sac just steps from the lake. From the moment you arrive, you'll feel a sense of warmth and comfort that makes this house truly feel like home. Step inside to discover a bright, open-concept kitchen that flows effortlessly into the sun-filled living room. Gleaming hardwood floors, a large picture window, and a soft palette of natural light create a cozy, inviting atmosphere-perfect for relaxed mornings or lively gatherings with loved ones. The spacious primary bedroom at the rear of the home offers a serene retreat with walkout access to the lush backyard-ideal for enjoying your morning coffee, working from home, or unwinding in peace. Two additional bedrooms provide comfortable space for family, guests, or a home studio. Outside, your private backyard oasis awaits. Mature trees provide shade and privacy for summer BBQs, garden parties, or quiet moments surrounded by nature. The private driveway accommodates up to four vehicles, adding both convenience and ease. Perfectly situated in one of Lakeview's most desirable pockets, this home is just minutes from the Lakefront Promenade, Port Credit's vibrant shops and restaurants, top-rated schools, and easy transit access-bringing together comfort, charm, and community in one beautiful package. (id:28469)
Comfree
173 Creighton Drive
Loyalist, Ontario
Amberlane Homes proudly presents The Oakwood, a thoughtfully crafted 1,200 sq. ft. elevated bungalow that has quickly become one of our most sought-after designs. Blending value and style, this home offers an affordable solution to today's rising costs without compromising on quality or comfort. Step inside to find three main-floor bedrooms and an open-concept kitchen, dining, and living area designed for easy entertaining and everyday living. The double-car garage with inside entry adds convenience, while the full, unfinished basement opens the door to future possibilities-whether you're planning for one or two extra bedrooms, a four-piece bath, or a spacious recreation room. Priced at $649,000, this model includes an array of premium finishes: a beautifully coordinated exterior with upgraded accents and a modern garage door, a designer kitchen featuring extended-height cabinets with glass inserts, quartz countertops, and an undermount sink. Enjoy 9-foot ceilings, upgraded lighting with pot lights, and refined touches such as enhanced trim, passage doors, and hardware throughout. The primary suite features a private ensuite and walk-in closet, offering a perfect retreat at day's end. The lower level is ready for your personal touch, complete with floor-to-ceiling insulation and vapor barrier, electrical outlets, enlarged basement windows for legal bedrooms. Outside, you'll appreciate the paved driveway and fully sodded lot, ready to enjoy from day one. Nestled in Babcock Mills, a growing community in Odessa, this home is ideally located just 10 minutes west of Kingston with quick access to Highway 401. Built by Amberlane Homes, a trusted fourth-generation local builder, every home is backed by the Tarion New Home Warranty Program, ensuring quality and peace of mind. (id:28469)
RE/MAX Rise Executives
501 Fifth Street W
Cornwall, Ontario
Well-maintained 5-unit multiplex located in the heart of Cornwall, offering great value-add opportunity. This centrally located property is steps to public transit and close to schools, shopping, and everyday amenities-making it highly attractive to students, seniors, and working professionals alike. Significant capital improvements have been completed over the last four years, including roof shingles, most windows, hot water tanks, updated flooring, fresh paint, and other interior upgrades, providing a solid foundation for the next owner. The building features five self-contained units, municipal water and sewer, and on-site parking. With strong rental demand in the area and clear opportunities to increase rents, renovate, and optimize the unit mix, this property offers substantial upside for a savvy investor. Ideal for both seasoned investors and those looking to expand their multi-residential portfolio in a growing Eastern Ontario market. Flexible possession available. A rare opportunity to acquire a well-located asset with immediate and long-term upside potential. (id:28469)
Century 21 Shield Realty Ltd.
312 - 383 Cumberland Street
Ottawa, Ontario
Welcome to #312-383 Cumberland St, where modern design meets unbeatable city views! This stunning condo features soaring ceilings, expansive windows, and sleek hardwood flooring, creating a bright and inviting atmosphere. The contemporary kitchen boasts quartz countertops and a versatile movable island, perfect for entertaining. The primary bedroom offers a seamless en-suite style connection to the main bathroom for added convenience. Enjoy the perks of air conditioning, *underground parking*, and a storage locker, along with access to fantastic building amenities. Plus, heat and water/sewer are included in the condo fees- a hassle-free urban lifestyle awaits! (id:28469)
RE/MAX Prime Properties
Royal LePage Integrity Realty
520 Ozawa Private
Ottawa, Ontario
Welcome to 520 Ozawa Private, a stunning townhome in the highly sought-after Wateridge community-just 15 minutes to downtown Ottawa. This bright, quiet, garden-view home offers beautiful front-to-back exposure with ideal East-West sun direction, filling the space with natural light and excellent airflow.The thoughtfully designed layout features 3 bedrooms and 3 full bathrooms, including a versatile main-floor bedroom that can easily serve as a home office or recreation room. The open-concept living area includes a private balcony, upgraded luxury vinyl flooring, and a modern kitchen with quartz countertops, stainless steel appliances, chic backsplash, and an oversized island with breakfast bar. The spacious primary bedroom offers an ensuite and double closets, while upper-level laundry with full-size washer and dryer adds everyday convenience.This home is packed with extras for comfortable living: marble-style bathrooms, water filtration with UV light and Chloramine Reduction System, zebra blinds, ample storage, and an attached garage with additional street parking nearby. Located steps from parks, nature trails, and the Ottawa River, you'll also enjoy easy access to Montfort Hospital, CSE, CSIS, CMHC, LRT, Costco, and top private schools including Ashbury College and Elmwood School. A family-friendly neighbourhood with shops and amenities close by. (id:28469)
Engel & Volkers Ottawa
6051 Perth St Street
Ottawa, Ontario
Located at 6051 Perth Street in the heart of Ottawa's rapidly expanding Richmond Village, this premier commercial property offers a unique opportunity for both investors and business owners. This 2,700-square-foot freestanding retail building sits on a generous 0.76-acre lot with approximately 107 feet of frontage on the village's main thoroughfare. Originally built in 1960 and comprehensively renovated in 2018, the two-story structure features a modern, trendy aesthetic tailored to contemporary retail standards, complemented by professional landscaping and high-end exterior finishes. The property is fully modernized with wheelchair-accessible infrastructure, including a professional ramp and wide entrances, and offers multiple on-site parking spaces for staff and clientele. Strategically positioned near the Jock River, it is at the epicenter of significant local growth which is introducing thousands of new residents to the immediate area. The surrounding neighborhood is evolving into a vibrant hub, home to popular local restaurants and national retailers like Your Independent Grocer, LCBO, and Tim Hortons at the nearby Richmond Village Marketplace. This high-visibility location allows a business to establish itself as a local anchor in a market where suburban retail development has struggled to keep pace with explosive residential demand. Whether you are looking to expand a commercial portfolio or launch a flagship location, 6051 Perth Street provides a "like-new" turnkey space in one of Ottawa's most promising investment corridors. Full property videos available on the property website. (id:28469)
Royal LePage Team Realty
4 Innesbrook Court
Ottawa, Ontario
Stunning, unique design bungalow with a loft. This townhome features 3 bedrooms, 3 bathrooms, loft space, recrm, games rm. Over 2070 sq ft on two floors plus beautifully finished lower lv. Elegance, the Wow factor here and offering absolutely immaculate move in condition. Desirable community of Amberwood Golf Club Village. Adult relaxed lifestyle including lawn care & snow removal as well as outside maintenance. The main floor provides true single level living with abundance of natural light.The open concept is highlighted by dramatic vaulted ceiling in Living rm. Beautiful hardwood flooring, gas fireplace. Dining room offers a beautiful space for entertaining. Quality eat in kitchen with modern customized cabinets, sparkling quartz countertops. Unwind and relax in south facing 4 season sunroom. Primary bedroom w/ beautifully appointed ensuite. Powder rm & laundry rm complete this layout. The upper loft level with classic curved staircase offers perfect retreat for guests or a work/ hobby space. Lounge style loft with skylight overlooks the main living area. Two bedrooms ( 1 currently used as den) & full bathroom makes it a perfect family flex area. The lower level where every detail has been meticulously plan shows proud ownership, quality finishes & exceptional care.The 2023's Recroom is perfect for family gatherings, bright & inviting. 2021's games room is full of character, your friends will be asking for invitations. Well organized storage space, workshop area. Private driveway, large patio, privacy with no rear neighbours. It is so much more than a place to live, it is a beautiful lifestyle. Close to all Stittsville amenities, best walking trails, 5 min stroll to The Ale for dining, clubhouse, pickleball & more. This home has elegance, quality finishes & shows proud ownership. Note: 2017 LowE IG upgraded windows, 2019 roof, 2024- furnace & a/c, 2023 central vac, 2021 hot water tank, 2019 washer, dryer, fresh paint, new door hardware & so much more. (id:28469)
Innovation Realty Ltd.
764 Ovation Grove
Ottawa, Ontario
This well-maintained Claridge Homes Cumberland detached residence offers 2,590 sq. ft. above grade, plus a builder-finished basement, and is ideal for practical family living. Built in 2022, the home shows clear pride of ownership throughout.The main level features hardwood flooring in the principal rooms and ceramic tile in the kitchen and powder room. The open-concept layout is enhanced by large windows that bring in plenty of natural light. The kitchen is equipped with granite countertops, island, pantry, generous cabinetry, and a bright eating area, flowing into the main living spaces.A double-sided gas fireplace is positioned between the family room and living/dining area, adding functionality to both spaces. The second level includes four spacious bedrooms, a loft area, a full main bathroom, and a primary bedroom with walk-in closet and 4-piece ensuite.The finished basement adds approximately 765 sq. ft. of additional living space and includes a large recreation room, oversized windows, bathroom rough-in, utility room, and extra storage.Additional features include a double-car garage with inside entry and automatic opener, and a convenient location close to schools, parks, and shopping. Built by Claridge Homes in the Findlay Creek community. (id:28469)
Solid Rock Realty
105 - 398 Roosevelt Avenue
Ottawa, Ontario
Available May 1, 2026, this brand new boutique rental residence offers a quiet, intimate living environment with a limited number of suites, designed for residents who value quality, comfort, and thoughtful design.This well appointed two bedroom, two bathroom suite offers approximately 831 square feet of interior living space, complemented by an exceptional private terrace of approximately 828 square feet, which will be professionally landscaped to create a true outdoor extension of the home. An oversized entry vestibule provides a rare and practical sense of arrival, setting the tone for a layout that is both balanced and highly functional.This premium suite opens into a bright, open concept living area with large windows that allow natural light to fill the space throughout the day. The main living area flows seamlessly to the expansive terrace, offering an ideal setting for outdoor dining, relaxing, or entertaining in a private, elevated setting. The kitchen features stone countertops, contemporary cabinetry, and a clean, modern aesthetic that integrates naturally with the surrounding living space.Both bedrooms are well proportioned, with two full bathrooms providing everyday convenience. Parking is an additional $250/month and storage is an additional $50/month. The in suite laundry, enhance comfort and functionality.Residents of The Westmount enjoy access to underground parking, secure bike storage, private lockers, a controlled access building, a resident lounge, and a dog wash station, all contributing to a refined boutique living experience. With generous interior space and an unusually large landscaped terrace, this third floor residence offers a distinctive and inviting place to call home. (id:28469)
Royal LePage Team Realty
3022 Freshwater Way
Ottawa, Ontario
Situated on a premium corner lot in the heart of Half Moon Bay, Barrhaven, this exceptional residence offers the perfect blend of family-oriented functionality and elevated curb appeal. A park-facing wrap-around veranda invites you to enjoy scenic views and a true sense of community right from your front door. Inside, the main level features a sophisticated open-concept layout defined by hardwood floors and an abundance of natural light streaming through large windows dressed in California shutters. This versatile space includes a formal dining room located off front foyer currently utilized as a vibrant games room, but offers flexible living options to suit your lifestyle including a home office. The heart of the home is the open-concept Kitchen that is equipped with a gas stove, center island, and is situated along side the Dining. The area flows seamlessly into the adjoining family room, which is centered around a warm gas fireplace, and has access out to the backyard through a French door. For added convenience, there is also easy access from the two-car garage directly into the kitchen, and a discreet two-piece guest bath. The upper level is designed for modern living with a thoughtful layout and the convenience of second-floor laundry. The primary retreat is a spacious suite featuring a four-piece ensuite with a soaker tub and a walk-in closet. Three additional bedrooms, each equipped with double closets and ceiling fans, share a well-appointed full bathroom. The lower level extends the home's utility with a finished private office perfect for remote work, as well as a partly finished large recreation space, and a three-piece rough-in for a future bathroom. The outdoor space features a fully fenced yard and a two-tier deck ideal for summer hosting. Newer Furnace and AC are on rental plan along with hot water tank and chlorine filter. Please provide day-before notice for showings. 12 hr irrevocable on offers per 244. OH on Feb 8th from 2:00 PM to 4:00 PM. (id:28469)
Royal LePage Team Realty
24 Ottawa Street
Laurentian Hills, Ontario
Welcome to this charming 3-bedroom, 1-bathroom home in the heart of Chalk River - offering comfort, functionality, and unbeatable location. The bright living room welcomes you with natural light, while the spacious eat-in kitchen provides the perfect setting for family meals or entertaining guests. The main level features three well-sized bedrooms, two of which with double closets, and a full 4-piece bathroom. The partially finished lower level adds a versatile rec room and ample storage space, offering flexibility for work, play, or hobbies. Outside, enjoy an oversized fully fenced yard with a large wooden deck complete with gates - ideal for relaxing or hosting gatherings. The detached powered garage includes a workbench and extra storage, plus a convenient carport for additional parking. Situated just 2 minutes from CNL and only 15 minutes from Garrison Petawawa, this home blends small-town tranquility with easy access to major employers and amenities. A wonderful opportunity for first-time buyers, downsizers, or anyone seeking a well-maintained property in a convenient location. 24 Hour Irrevocable on all offers (id:28469)
Royal LePage Edmonds & Associates

