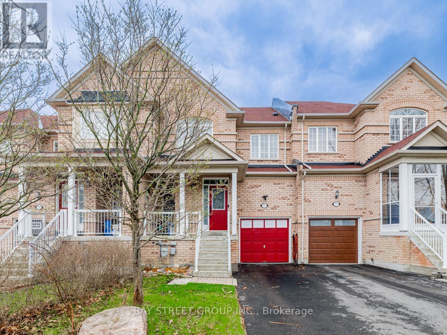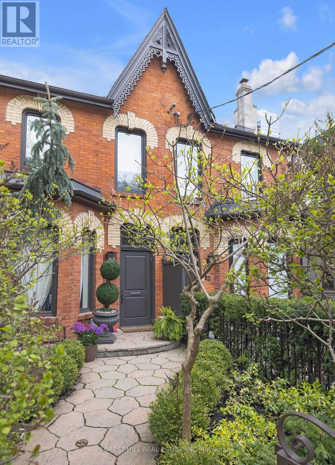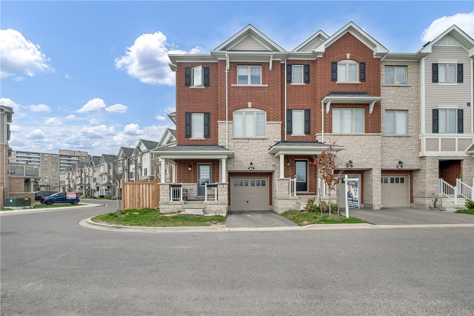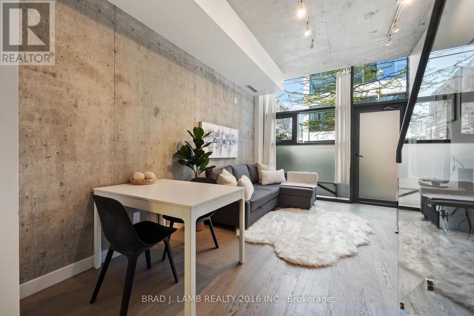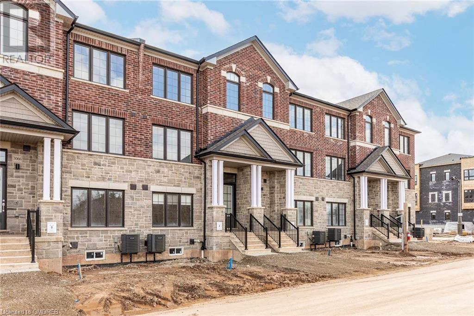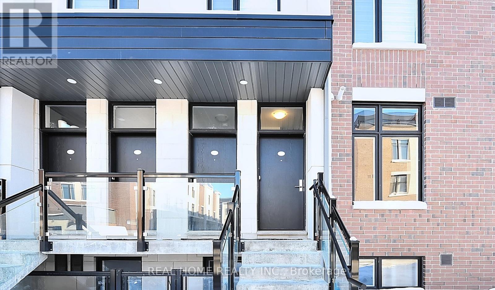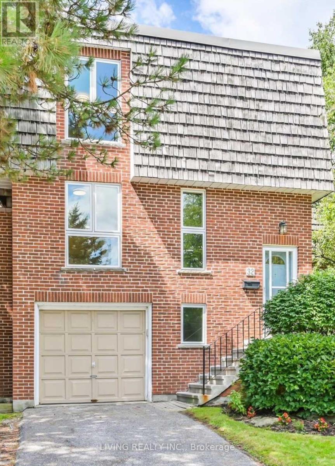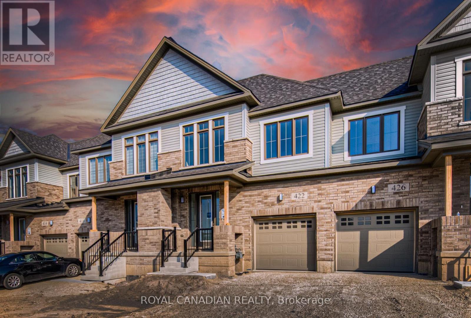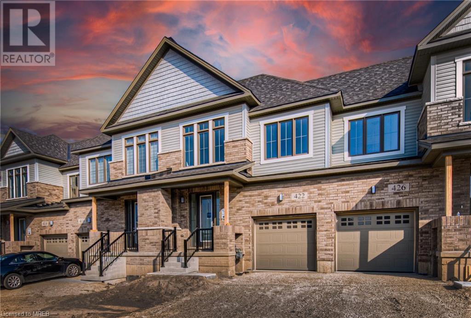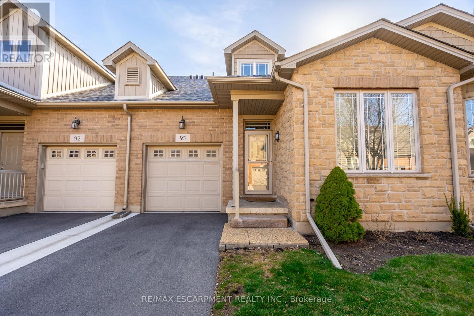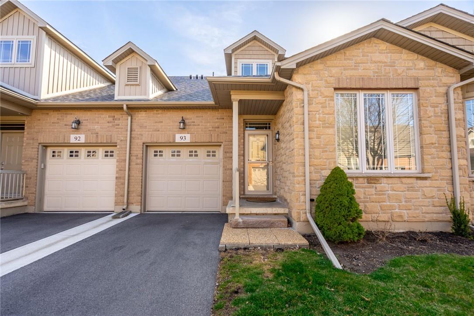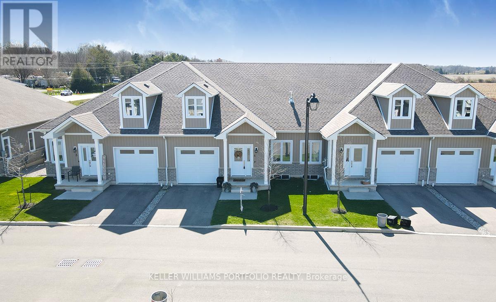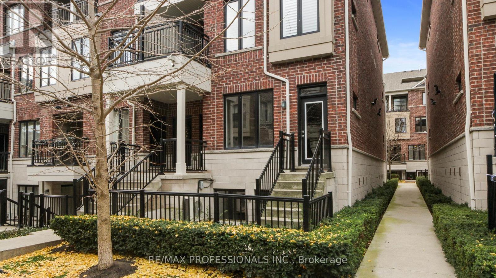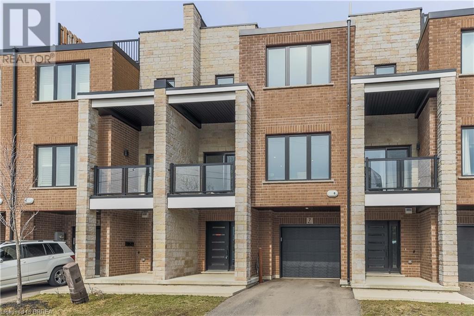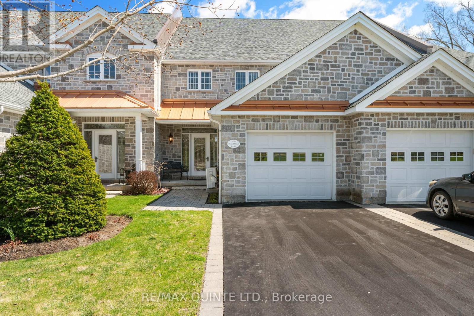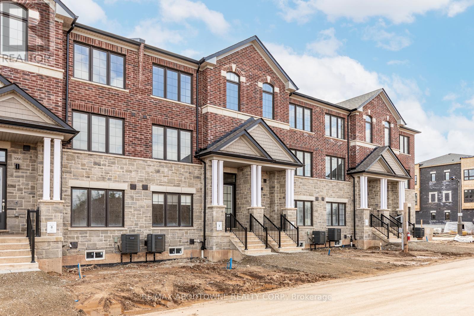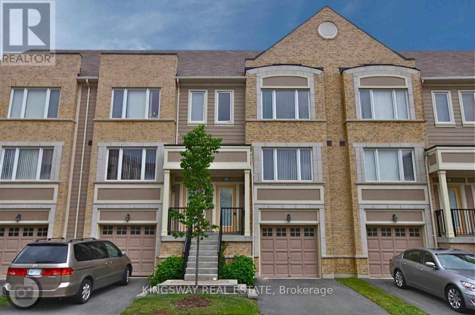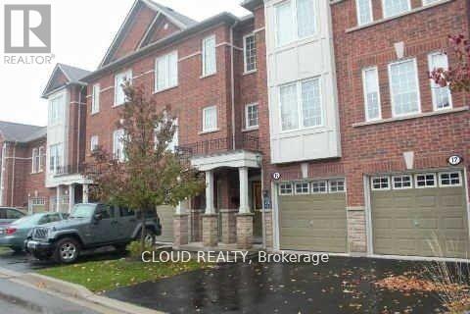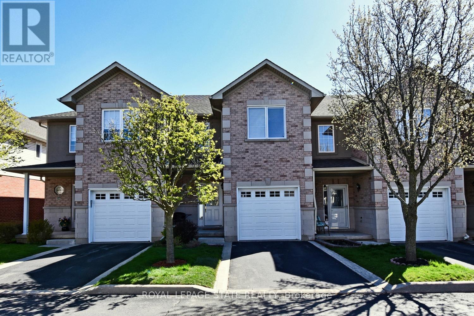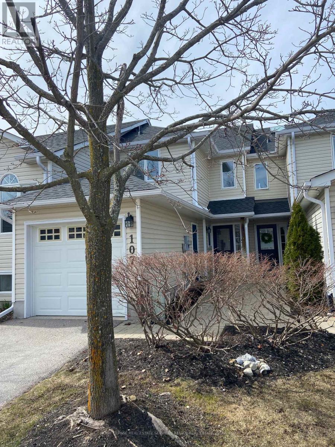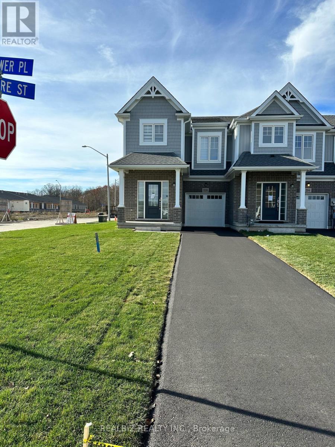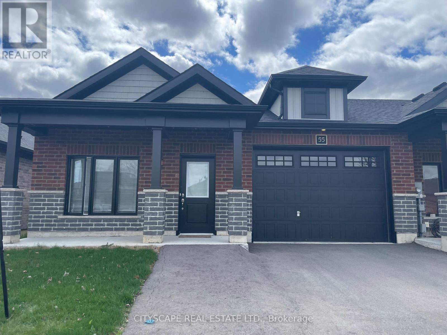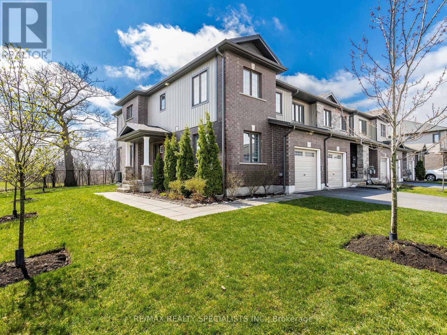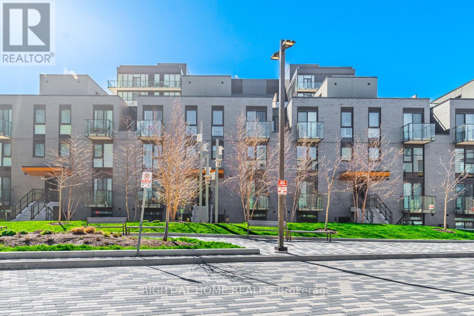195 Kirkvalley Crescent
Aurora, Ontario
Well-maintained Freehold Townhome Backing onto Open Green Space In The Heart Of Aurora! Bright Spacious 3-Bdrm +Den, 3-Wshrm W/Fin Walk-Out Basement In Exclusive, Family-Oriented Bayview Greens! 9 Ft Ceilings On Main Floor, Open Concept, Pot-Lights, Kitchen With Granite Countertops, Breakfast Bar, & S/S Appliances. Spacious Master Bedroom Has 4 Pc Ensuite with Heated Floor. Established Neighborhood With Close Proximity To Schools, Shopping, Medical Services, Theatre, Parks, Trails And Public Transit. Quiet Family Area With Close Proximity To All Amenities And Essential Services. Local Public Transit Available With Connections To Regional And Go - Metrolinx Bus And Train Systems. Great Area For Families And First Time Buyers. **** EXTRAS **** S/S Fridge, Stove, Dishwasher, Range Hood, Washer, Dryer, All Electrical Light Fixtures. (id:27910)
Bay Street Group Inc.
79 Hazelton Avenue
Toronto, Ontario
Spectacular Restored Victorian on Exclusive Hazelton Ave in Torontos'sMost Elite Yorkville Neighbourhood. This PristineHome Boasts Over 4000 sqft of ExquisiteTransitional Living Space. The Sun Filled Open Concept Main Floor Features a Striking Staircase, Soaring 10ft Ceilings, Hardwood Flooring Architectural Crown Mouldings and Wainscotting, a Unique Gas Fireplace, Den/Office and Powder Room. The Stunning Kitchen with French Doors Leads to a Backyard Oasis and Hot tub that can be Enjoyed Year Round. The Second Floor Presents Two Grand Bedrooms Each with Ensuite and Expansive Closets. The Third Floor is Impressive with 3 skylights, Family Room (optional 4th bedroom), Laundry Room, Storage, Large Bedroom and Terrace that Offer Breathtaking Views of Yorkville. One of Hazelton's Most Beautiful Basements Includes a Full Bedroom with Ensuite, Living Room, European Kitchen, Laundry Room, 8ft Ceilings with Dug Out Window Wells and a Walkout to the Backyard. Seconds Walk from Upscale Boutiques, Premier Entertainment, Top Tier Restaurants, Art Galleries, Grocery Stores & Public Transit. **** EXTRAS **** Fusion of Superb Craftsmanship & Deisgner Fixtures Showcase the Elegance of this Yorkville Home. Pot lights & Hardwood Floors Throughout, Original Crystal & Brass Door Hardware, Custom Doors, 2 Zone Heating & AC, 2 Kitchens & Laundry. (id:27910)
Forest Hill Real Estate Inc.
110 Hibiscus Lane
Hamilton, Ontario
Welcome to 110 HIBISCUS Lane, where luxury meets convenience in this stunning Executive Branthaven Freehold End Unit Townhome. Situated on an oversized lot, this immaculate property boasts over 2500 square feet above grade, offering ample space for comfortable living and entertaining. From the moment you step inside, you'll be greeted by exquisite craftsmanship and upscale finishes throughout. Whether it's the spacious living areas, gourmet kitchen, or the elegant master suite, every corner of this home exudes sophistication. With its prime location and impressive features, 110 HIBISCUS Lane is more than just a home - it's a lifestyle statement. Don't miss the opportunity to make this your own slice of paradise. (id:27910)
RE/MAX Escarpment Realty Inc.
Th9 - 25 Stafford Street
Toronto, Ontario
Parc on Stanley Park is a small building on quiet Stafford St. which has developed a bit of cult following for its modern simplicity and understated elegance. TH9 is a two storey large one bedroom plus 11ft.x10ft.den which easily be used a second bedroom. High ceilings and concrete feature walls, an architectural steel I-Beam staircase, an open concept main floor with modern kitchen complete with gas cooking and walkout to exclusive patio. Easy access from the outside without having to enter the building with no waiting for elevators. Stanley Park has an off-leash dog run and an outdoor public pool. Trinity Bellwoods and Queen West, and King St. W. are all just a 5-minute walk away. 504 Streetcar stop is just around the corner. Parking and locker included. (id:27910)
Brad J. Lamb Realty 2016 Inc.
3068 Harasym Trail
Oakville, Ontario
Welcome to newly built, never-before-lived-in residence in Oakville for lease! This stunning property boasts hardwood flooring throughout! The kitchen features, stainless steel appliances, and a spacious breakfast area that opens onto a deck for BBQ/ gardening. The family room is both warm and inviting, centered around a cozy electric fireplace. In-Law suite/ Office with attached full 3 pc washroom ensuite. Upstairs, you'll find three generously sized bedrooms, each offering ample closet space & plenty of natural light & bathrooms with glass showers & mirrors. Spacious unfinished basement for ample storage. This home offers direct access to a double garage with a remote & security cameras. Walking distance of Oakville Hospital and just minutes away from shopping centers, public transit, schools, parks, and major highways like the 403 and 407. **New Build Property**Virtually Staged Pictures** (id:27910)
RE/MAX Aboutowne Realty Corp.
L105 - 9560 Islington Avenue
Vaughan, Ontario
Welcome to One of the convenient locations adjacent to Woodbridge area, beautiful well- designed 2 bedroom 2 & half washrooms cozy stacked townhouse in convenient Sonoma Heights community, from entrance you will have an open cocept modern kitchen combined with living and dining area and double door mirrored closet, hardwood flooring, taking the stairs to lower level you will see Primary bedroom with 3 pieces ensuite washroom and 2nd bedroom and 4 pieces washroom. 2 underground parking provides additional saving for people with two cars, Shoping & Islington Plaza Amenities : (Walk In Clinic, Food Basic, Tim Horton, Pizza Pizza, Bank, and more around the corner, close to public trails and more. Don't miss such an amazing opportunity. **** EXTRAS **** S.S French Door Fridge, Glass Top Stove, B/I Dishwasher, Front load Washer & Dryer, 2 side by side Underground parkings (id:27910)
Real Home Realty Inc.
32 Scenic Mill Way
Toronto, Ontario
The Desirable York Mills And Bayview Area! Spacious, Beautiful Unit With Townhome Surrounded By Mature Gardens In Established Neighborhood, Rarely Available Large Two Bedroom Unit With Huge Master Bedroom. Enjoy the serene private yard with a fully fenced back garden accessed through a light and bright walkout basement perfect as a home office or potential 3rd bedroom. One Of The Best Schools In Toronto (Harrison Ps, Windfields Ms, York Mills Ci), Close To 401, Ttc, Shopping, York Mill Arena. BBQ's Allowed, ample visitor parking, outdoor swimming pool and meticulously landscaped grounds. (id:27910)
Living Realty Inc.
422 Robert Woolner Street
North Dumfries, Ontario
IMMACULATE! Very Spacious Never Lived in New Freehold 3-Bedrooms 3 Bathrooms Townhouse nestled in Peaceful Residential Area of Ayr With easy access to 401 & 403.The main floor boasts Beautiful Hardwood Flooring, while plush Broadloom graces the second level, providing a cozy touch. Step into the inviting Living Room adorned with Large Windows that provides lots of natural light. The Kitchen is a Chef's Dream, featuring Stainless Steel appliances and plenty of counter space and a convenient breakfast bar, this kitchen is designed for seamless entertaining. It overlooks both the dinette and the living room. As you ascend the stairs, you'll be captivated by the Expansive Master Bedroom, a true retreat with its generous Walk-In Closet and a luxurious 5-Piece Ensuite. The two Additional Spacious Bedrooms also offer ample space and their own closets. 9 feet ceiling On main. This townhouse is the perfect canvas for creating cherished memories and enjoying a peaceful and comfortable lifestyle."" **** EXTRAS **** *** SUBJECT TO AN EASEMENT IN GROSS OVER PT 5 ON58R21312 AS IN WR1407844; SUBJECT TO AN EASEMENT FOR ENTRY AS IN WR1412049; TOWNSHIP OF NORTH DUMFRIES. (id:27910)
Royal Canadian Realty
422 Robert Woolner Street
North Dumfries, Ontario
IMMACULATE!Very Spacious Never Lived in New Freehold 3-Bedrooms 3 Bathrooms Townhouse nestled in Peaceful Residential Area of Ayr,With easy access to 401 & 403.The main floor boasts Beautiful Hardwood Flooring, while plush Broadloom graces the second level, providing a cozy touch.Step into the inviting Living Room adorned with Large Windows that provides lots of natural light. The Kitchen is a Chef's Dream, featuring Stainless Steel appliances and plenty of counter space and a convenient breakfast bar, this kitchen is designed for seamless entertaining.It overlooks both the dinette and the living room,.As you ascend the stairs, you'll be captivated by the Expansive Master Bedroom, a true retreat with its generous Walk-In Closet and a luxurious 5-Piece Ensuite. The two Additional Spacious Bedrooms also offer ample space and their own closets. 9 feet ceiling On main,This townhouse is the perfect canvas for creating cherished memories and enjoying a peaceful and comfortable lifestyle. (id:27910)
Royal Canadian Realty Brokers Inc
93 - 2125 Itabashi Way
Burlington, Ontario
Highly sought after Bungaloft, located in the Villages of Brantwell, Tansley Woods. The main floor features open concept kitchen-dining-living that is perfect for entertaining your guests. The kitchen boasts maple cabinets, ceramic tiles, and stainless-steel appliances, while the living area features hardwood floors, vaulted ceilings, a cozy gas fireplace, and access to your private backyard patio. The main floor also possesses a sizable primary bedroom complete with 4-pc bath and walk-in closet, laundry facilities, secondary main floor bedroom or den, and a 2-piece guest washroom. The upstairs has an airy open loft, 4-pc bathroom, and a large 3rd bedroom. The unfinished basement provides heaps of storage space! Additional features: new furnace and AC (Oct 2023), California shutters in some areas, freshly painted, new carpets (March 2024), and no rear neighbours! RSA. (id:27910)
RE/MAX Escarpment Realty Inc.
2125 Itabashi Way, Unit #93
Burlington, Ontario
Highly sought after Bungaloft, located in the Villages of Brantwell, Tansley Woods. The main floor features open concept kitchen-dining-living that is perfect for entertaining your guests. The kitchen boasts maple cabinets, ceramic tiles, and stainless-steel appliances, while the living area features hardwood floors, vaulted ceilings, a cozy gas fireplace, and access to your private backyard patio. The main floor also possesses a sizable primary bedroom complete with 4-pc bath and walk-in closet, laundry facilities, secondary main floor bedroom or den, and a 2-piece guest washroom. The upstairs has an airy open loft, 4-pc bathroom, and a large 3rd bedroom. The unfinished basement provides heaps of storage space! Additional features: new furnace and AC (Oct 2023), California shutters in some areas, freshly painted, newer carpets, and no rear neighbours! Book your private showing today before it is TOO LATE*! *REG TM. RSA (id:27910)
RE/MAX Escarpment Realty Inc.
4 - 744 Nelson Street W
Norfolk, Ontario
Beautiful, bright and spacious home with exquisite architectural details and chosen finishes. Many upgrades throughout, such as the feature wall that is a custom designed and built fireplace enclosure. Primary bedroom and ensuite conveniently located on main level. Cozy loft warms up the living space, giving you countless opportunities to entertain friends and family. Enjoy gorgeous sunsets and quiet living of rural Port Dover with town center, shopping, restaurants, vineyards and beach at your fingertips. This is a great home for anyone wanting to leave the city hustle and bustle behind, for aging families looking for less maintenance or a young family that needs turn key home with lots of room to grow. **** EXTRAS **** Offers anytime with 24hr irrevocable time. 1820sq feet of finished living space, 974sq feet unfinished basement with a rough in for a bathroom gives opportunity for extra living space- great ceiling height and large windows. (id:27910)
Keller Williams Portfolio Realty
48 - 20 Carnation Avenue
Toronto, Ontario
Just in time for patio season! This spacious 2-bed/3-bath corner townhome is perfect for entertaining. The open concept main floor is a great space to relax and entertain, flowing graciously to the huge terrace for outdoor fun. The efficient kitchen offers a built-in microwave and dishwasher. The lower bedroom level is a quiet and private retreat; cool and quiet in the summer, warm and secluded in the winter. The primary features a generous closet and a 3-piece ensuite, and the second bedroom is beside the 4 piece bath. Enjoy easy access to TTC (Kipling 44 and Longbranch 501) . Close to Lakeshore Collegiate, Ford Centre, Humber College, Gus Ryder Poll and Colonel Sam Smith Park. Welcome to comfortable, modern living! **** EXTRAS **** Underground parking included. Fresh neutral paint throughout! Stainless appliances, New washer and dryer, New (2022) Furnace and hot water tank (owned not rented!) (id:27910)
RE/MAX Professionals Inc.
7 Spring Street
Brantford, Ontario
RARE LUXURY FREEHOLD TOWNHOME! No Condo Fees! Brantford’s First Modern Architectural Development built in 2019! Rare & Unique Build! Breathtaking 3 storey townhomes set on a backdrop of historic mansions. Featuring 2 beds, 2.5 bath, private balcony, and private rooftop terrace! State of the art design and the highest level of craftsmanship by BEVCO Homes, the attention to detail is unmistakable. Massive windows, open plan chef’s kitchens, and spa like master ensuites give these homes the feel of an executive New York loft right here in the heart of Brantford. Open concept, modern finishes throughout you will not be disappointed! The rooftop terrace is great for relaxing and entertaining your guests - it will feature all day sun and breathtaking sunsets all year round! Attached single car garage, and bonus nook that will be perfect for an office space. Situated in a desirable neighbourhood, steps to Grand River & walking trails, schools, shopping, HWY access, Downtown & more! Book your appointment today to see this gorgeous condo! You don't want to miss it! (id:27910)
Real Broker Ontario Ltd.
12 - 50 Gracefield Lane
Belleville, Ontario
Say hello to this stunning 2 bedroom, 3 bathroom located at St James by the Bay, this gorgeous property is waiting for you. Step inside and follow gorgeous hardwood flooring through to a light and airy kitchen. Sleek countertops and a large island provide the perfect space for prepping your daily meals. The kitchen flows into a dining space great for family gatherings, opening up to the living room with stunning cathedral ceilings and two story windows that over look the Bay of Quinte. Enjoy sunny days sitting outside on your private covered patio with exquisite views of the gardens and watching boats pass by. Further on the first floor sits your daily oasis, a beautiful primary bedroom with full ensuite, walk in closet and laundry. Just off the primary bedroom is a perfect spot for a seating area or office. Upstairs a second living room overlooks the lower level offering a clear space for working and family fun. Bedroom number two offers a comfortable zone to kick back and relax. An unfinished basement provides a clean storage area with the potential for a third bedroom. With access to a garage and two piece bathroom off the entrance, this unit is ready to say welcome home. **** EXTRAS **** Maintenance monthly $525.20 (exterior maintenance, lawn and landscaping, snow removal, furnace and air, hot water heater, building insurance,) Annual reserve fund $556.16. (id:27910)
RE/MAX Quinte Ltd.
3068 Harasym Trail
Oakville, Ontario
Welcome to newly built, never-before-lived-in residence in Oakville for lease! This stunning property boasts hardwood flooring throughout! The kitchen features, stainless steel appliances, and a spacious breakfast area that opens onto a deck for BBQ/ gardening. The family room is both warm and inviting, centered around a cozy electric fireplace. In-Law suite/ Office with attached full 3 pc washroom ensuite. Upstairs, you'll find three generously sized bedrooms, each offering ample closet space & plenty of natural light & bathrooms with glass showers & mirrors. Spacious unfinished basement for ample storage. This home offers direct access to a double garage with a remote & security cameras. Walking distance of Oakville Hospital and just minutes away from shopping centers, public transit, schools, parks, and major highways like the 403 and 407. (id:27910)
RE/MAX Aboutowne Realty Corp.
63 - 3050 Erin Centre Boulevard
Mississauga, Ontario
Bright Townhome Conveniently Positioned 5 Steps Away From Bus Stop. In The Most Desirable Location Bringing You Convenient Access To Top Schools,Erin Mills Town Centre & Major Hwys 401/403. Both Upper Bedrooms Come With Their Own Full Ensuites And Closets. Top Floor Laundry, Open Concept Living-Dining & Kitchen With Huge Centre Island & W/O To Private Terr For Summer Time Bbqs. Won't Last. Come Check It Out Today ! **** EXTRAS **** All Appliances In Kitchen, Washer, Dryer, Central Air Conditioner. All Window Blinds, All Existing Electric Light Fixtures. (id:27910)
Kingsway Real Estate
10 Sand Wedge Lane
Brampton, Ontario
Welcome To 10 Sand Wedge Lane! A Beautiful three Bedroom, Two Bathroom Row House Located in Downtown Brampton. Walk To The Go Train Or Bus Station Within 10 Minutes. Walk To Garden Square In 15 Minutes And Gage Park Within 20! This Cozy Home Features Lots Of Natural Light, Laminate Floors, An Eat-In Kitchen With A Juliette Balcony Overlooking The Backyard And A Spacious Living Room With 2Pc Bathroom. The Basement Is Above Grade Level And Offers You A Den With Walk Out To The Backyard, Laundry And Access To The Garage. This Is A Great Little Community With A Dog Park Around The Corner And Recreation Centre Too! This Home Is In Move-In Condition And Is Ready When You Are! **** EXTRAS **** This Community Has A Small Maintenance Fee Covering: Snow, Garbage Removal And Common Elements Maintenance $157.08. (id:27910)
Cloud Realty
36 - 81 Valridge Drive
Hamilton, Ontario
Great Ancaster location close to schools, aquatic centre & rec centre but yet nestled in a neighbourhood on a nice quiet street. This 3 bedroom, 2.5 bathroom townhouse has many updates including roof 2016, windows 2023, furnace/central air and humidifier 2022 and attic insulation R60. The main floor has hardwood floors & patio doors leading to a beautiful fenced yard & deck with a gas line hook up for the BBQ. The open concept kitchen has lots of cupboards & counter space, a breakfast bar as well as stainless steel appliances which makes this kitchen a pleasure to cook in. Other features include a 2 pce bathroom on the main floor and a gas fireplace in as-is condition and inside entry from the garage.. The 2nd floor bathroom has a separate soaker tub and shower, a walk in linen closet as well as a walk-in closet in the master bedroom. The basement features a finished rec room & a wonderful 3 piece bathroom. Flexible closing. This is a very well maintained home and shows great. (id:27910)
Royal LePage State Realty
4 - 107 Ellen Lane
Collingwood, Ontario
Welcome to Ellen Lane in Beautiful Collingwood! Nestled in a Wonderful Community Steps to Cranberry Golf Course, Minutes to the Village at Blue Mountain and the Georgian Trail System, This Two Bedroom, One and a Half Bathroom Townhome Offers the Perfect Location to Enjoy All That Collingwood Offers! The Primary Bedroom With 3PC Ensuite Offers a Sliding Door to Grant Access to the Patio That Overlooks the Community Pool! Step Upstairs to Find a Grand Kitchen, Dining Room, Living Room Combination with Vaulted Ceilings That Overlooks the Backyard_ This Is a Wonderful Opportunity to Own a Four Season Home Suitable For Downsizer's or Weekend Getaways With the Family!! Book Your Showing Today and Get Ready For Summer!!! (id:27910)
Royal LePage Real Estate Services Regan Real Estate
210 Sunflower Place
Welland, Ontario
Welcome to 210 Sunflower Place in Welland, an end unit Townhome. The epitome of luxury living! This home has a welcoming main floor with a beautiful, well equipped kitchen and great room with 9ft Ceilings! This home features 3 spacious bedrooms plus Loft . The primary bedroom has a 3 piece En-suite and a large walk-in closet . Two more rooms ,common 3 piece bath and laundry !The fully finished basement is a perfect space to relax ! Lots of potential for an in law suite with a 3 piece bathroom and separate entrance . Extra Long driveway with no sidewalk and no neighbors behind !Ideal home for First time buyers or investor . 24 Hour notice required for showings . **** EXTRAS **** Measurements taken from the widest point , Floorplans and square footage obtained from source deemed reliable but guaranteed to be 100% accurate .Please Verify and and conduct own due diligence . some photos may have been virtually staged (id:27910)
Realbiz Realty Inc.
55 Waterthursh Lane
Norfolk, Ontario
One Of The Unique Model Visitable Townhome, Open Concept,9 Ft Ceilings! Quality Laminate Flooring End Unit Bungalow Townhouse, Large Master Bedroom W/4 Pc Ensuite/Large Walk-In Closet Open Concept Large Kitchen W/Stainless Steel Appliances, Marble Top In Kitchen, Upgraded Kitchen Cabinets, Beautiful Living Area With Dining W/O To Deck. Be The First One To Live In This House. . Excellent Location, 5 Minutes Drive To Walmart, Canadian Tire, Superstore, And All Other Amenities. Close To Lake **** EXTRAS **** Beautiful Property To Live In. Front & Backyard To Be Completed By The Build. Stair-Less Entry From Garage to Main Floor Laundry, Stainless Steel Fridge , Stove , Dish washer, and white Washer and dryer (id:27910)
Cityscape Real Estate Ltd.
1 - 135 Hardcastle Drive
Cambridge, Ontario
This is a stunning executive residence in the upscale community of Highland Ridge, which is in one of the most desirable areas in Cambridge, Galt West. It has a prime location and is just a few minutes away from the 401 highway. The house offers a gorgeous floor plan from Freure Homes, featuring an open concept and 1822 sq ft of living space. This home has beautiful hardwood floors and a walkout deck from the family room that offers stunning ravine views. The large main bedroom upstairs also features these views, providing a tranquil and peaceful setting. It has a five pc ensuite, his and her sinks, and a spacious walk-in closet. Additionally, two bright bedrooms are upstairs, with plenty of space and a shared main bathroom. The convenience of a 2nd-floor laundry adds extra convenience to this beautiful house, along with the upgraded cabinets in the kitchen and all bathrooms and an updated maple kitchen with undermount lights. **** EXTRAS **** Wide (Irregular Lot) For Enjoying The Backyard And Massive Side-Yard In The Summer. Separate Generac power backup electrical panel ESA approved (2023), to be used with minimum 10,000W generator. No Showing on Every Saturday. (id:27910)
RE/MAX Realty Specialists Inc.
16 - 15 Brin Drive
Toronto, Ontario
Discover this beautiful modern townhome in the sought-after Kingsway neighborhood. It boasts a practical layout, brightened with natural light and contemporary touches. Enjoy the convenience of direct access to Humber River trails and green spaces. Inside, you'll find a harmonious blend of a spacious living/dining area, three bedrooms, and two bathrooms, creating a cozy yet stylish retreat. Features include high ceilings, a modern kitchen, three exits, and a parking spot. Located within walking distance of Kingsway Village, Bloor Street's shops and eateries, public transit, major highways, and the prestigious Lambton-Kingsway Junior Middle School, this home epitomizes refined urban living. (id:27910)
Right At Home Realty

