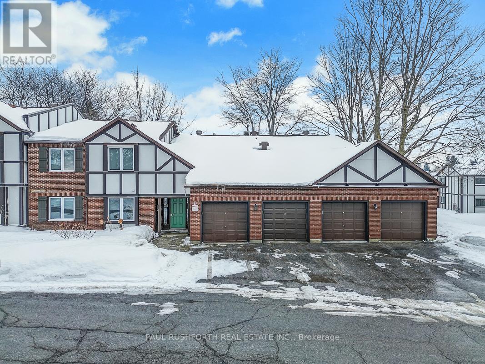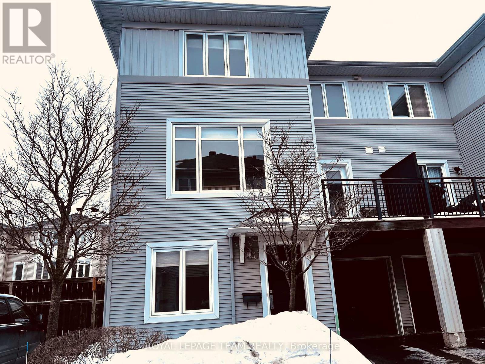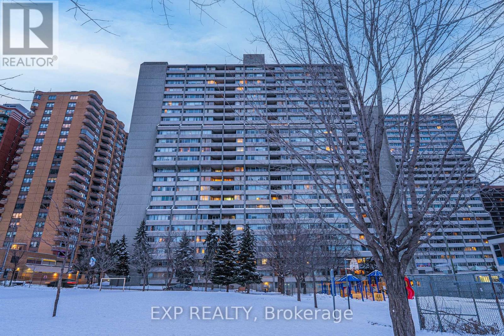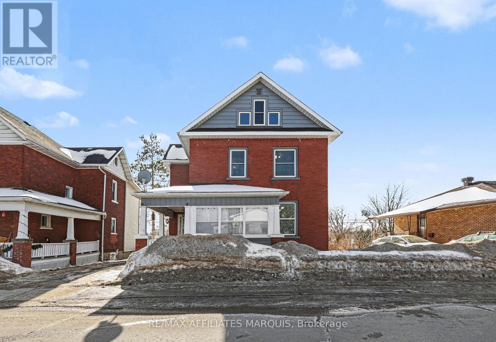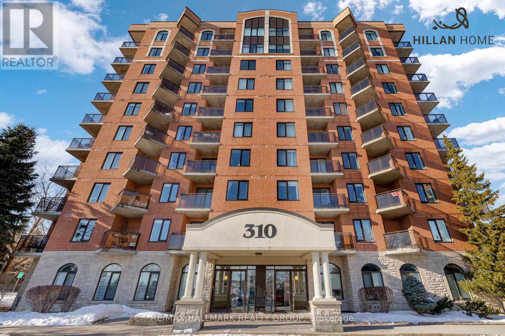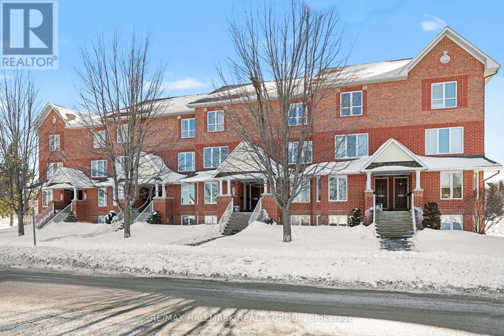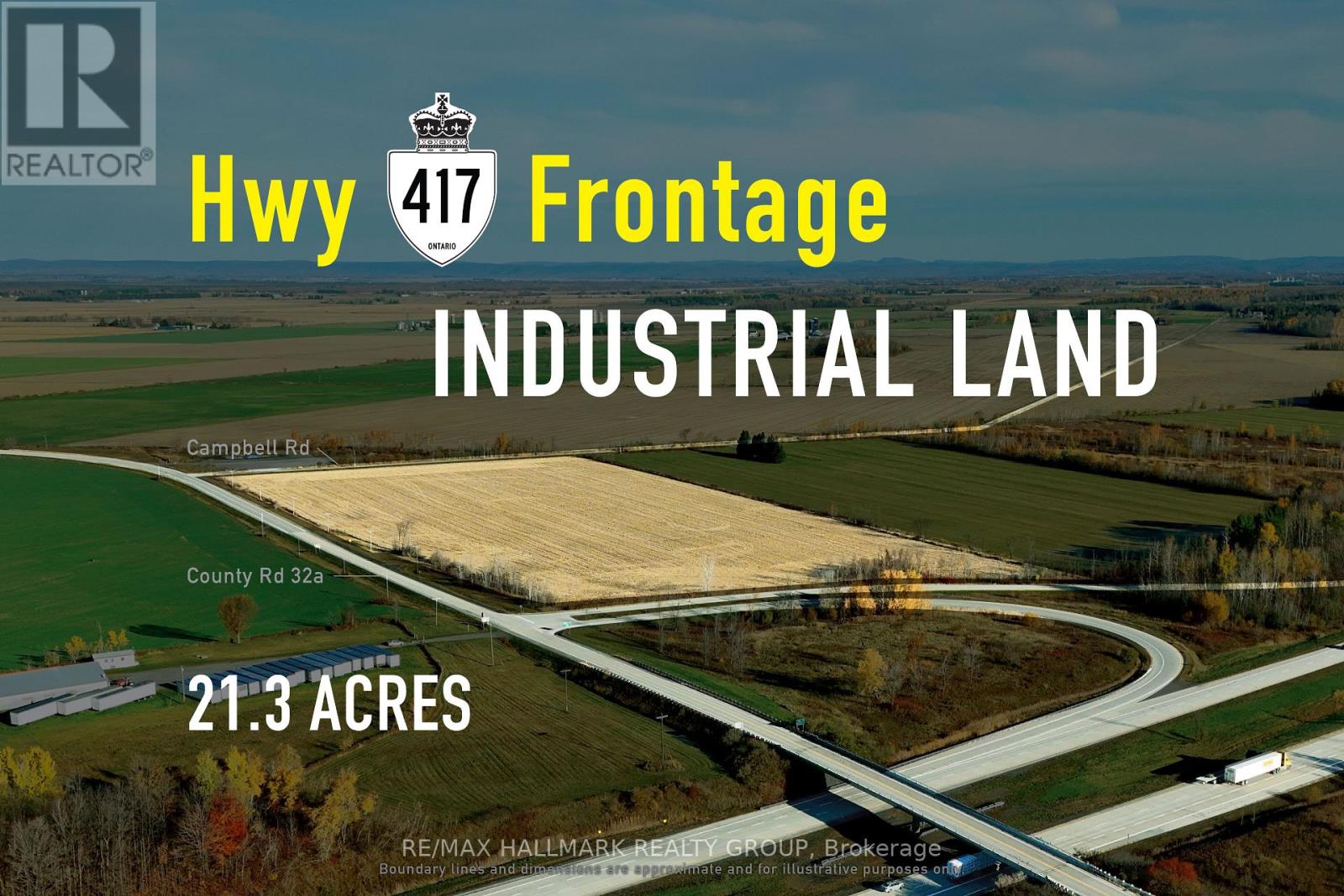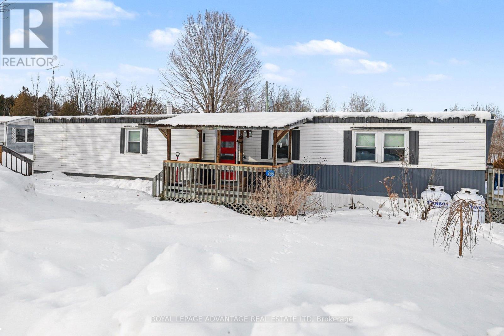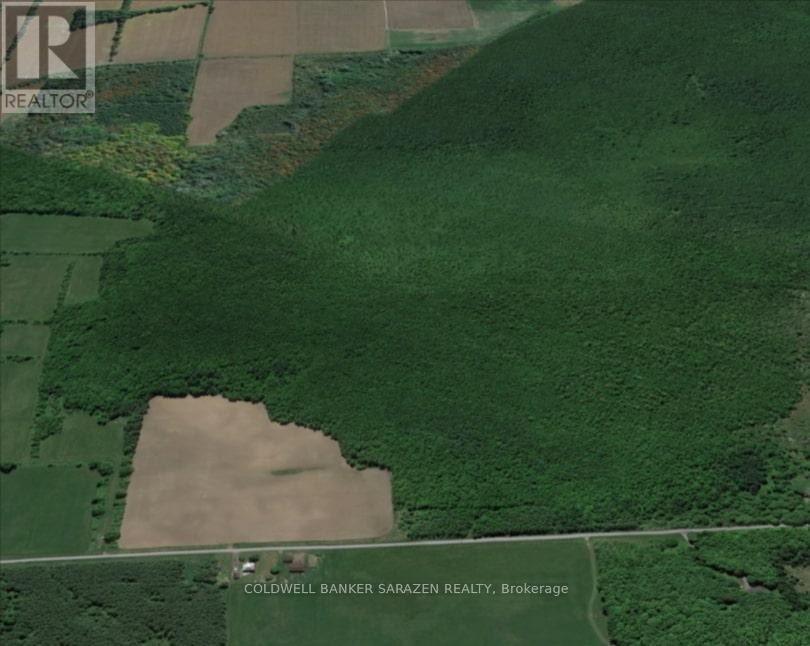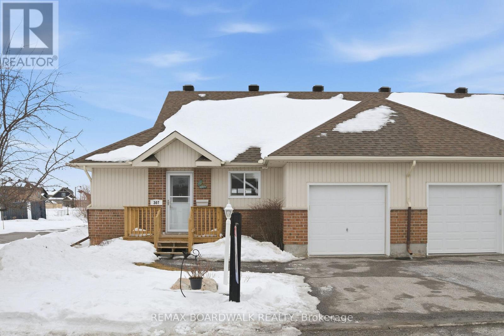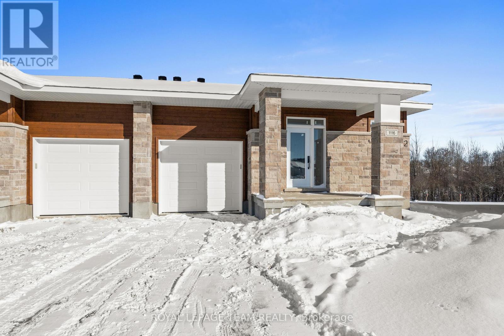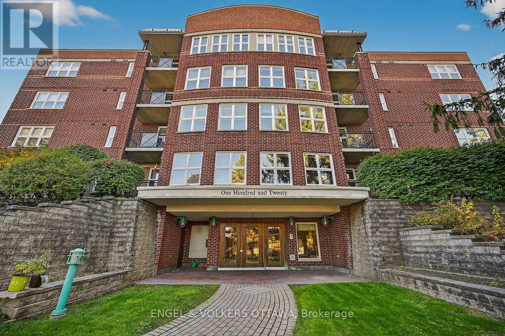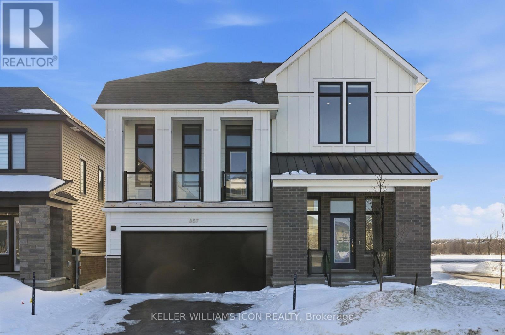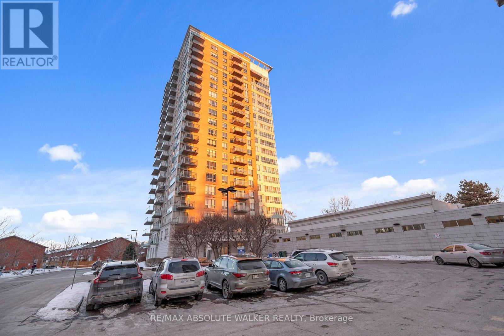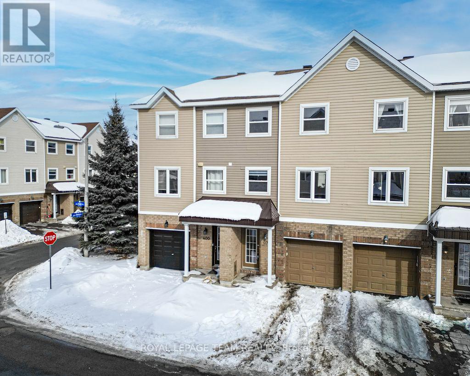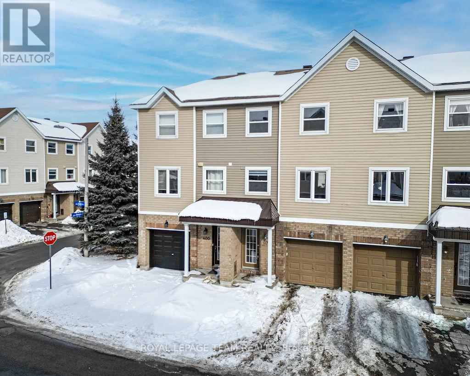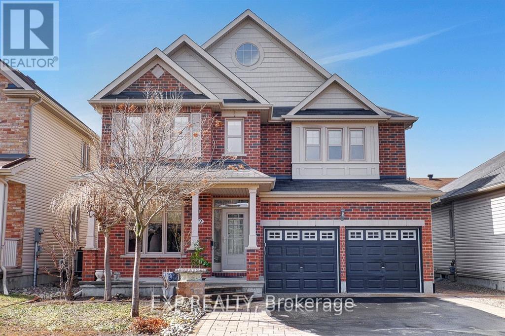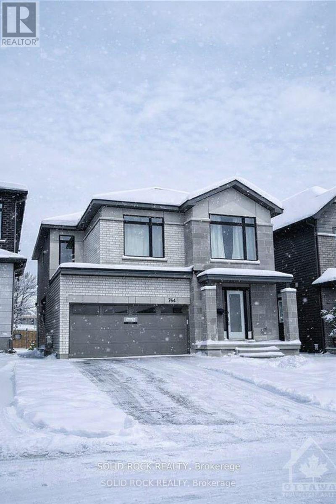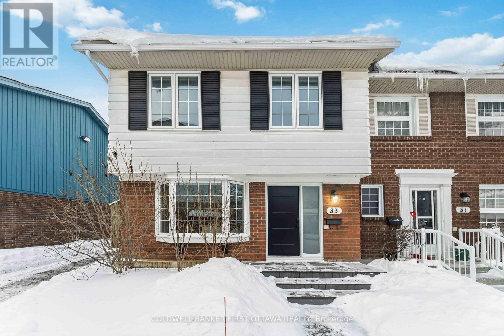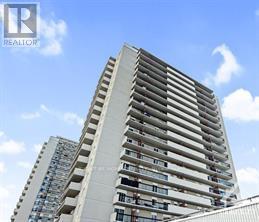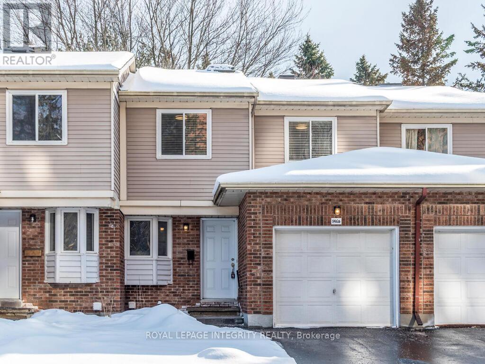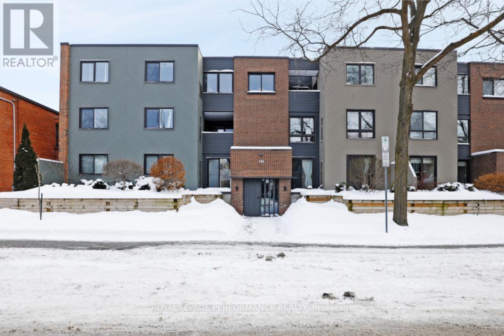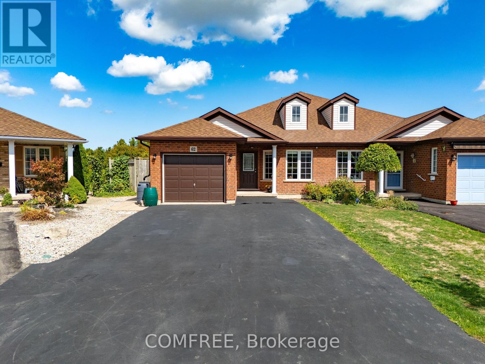B - 8 Stonehill Court
Ottawa, Ontario
Bright & Private 2-Bedroom Ground-Level Condo for Lease with Outdoor pool, in suite laundry, and two parking spaces(one garage) in quiet senior oriented community!Welcome to this beautifully maintained 2-bedroom, 2-bathroom ground-level condo offering the perfect blend of comfort, convenience, and privacy. Mail delivered to your shared front foyer offering secure access to building with intercom.This spacious unit features a thoughtful layout. The primary bedroom includes a walk-in closet and a private ensuite bath. The second bedroom is generously sized and ideal for guests, family, or a home office.The entire unit is situated on the ground level, making access effortless while still offering exceptional privacy. Large windows at both the front and back of the home flood the space with natural light, creating a bright and inviting atmosphere throughout the day.The open-concept living and dining area features a cozy gas fireplace, perfect for relaxing evenings. Step through the dining room to enjoy your own private patio, ideal for morning coffee or quiet outdoor time. The home is surrounded by green space, enhancing the peaceful setting. Ideally located with excellent proximity to shopping, restaurants, transit, parks, and everyday amenities, this home offers convenience without compromising tranquility.A rare opportunity to lease a bright, private, and well-appointed ground-floor condo in a highly desirable location. Tenant pays all utilities except water which is included! (id:28469)
Paul Rushforth Real Estate Inc.
119 Songbird Private
Ottawa, Ontario
Rarely find 3 bedrooms with a finished basement in this community. Snow removal in the common area is covered by the condo fees. Grass mowing in the common area is also covered. Surrounded by top-ranked schools and the city's finest walking trails in the NCC Greenbelt. Close to the highway, shopping centre, and lots of restaurants. There are 2 parking spaces included, and visitor parking is located on the side of the building. The corner lot offers more natural light and greater privacy. The low-maintenance backyard is a rare bonus great for relaxing. This 3-story house provides more functional use: the kitchen and living room are located on the second level with a private balcony, perfect for unwinding after work or hosting guests. The 3 bedrooms on the third level share a bathroom, separated from daily living areas for a quieter space. The finished basement offers flexibility for your personal use (id:28469)
Royal LePage Team Realty
1503 - 530 Laurier Avenue W
Ottawa, Ontario
Experience a rare opportunity to own one of the most spacious layouts (1,428 sq ft) in the prestigious Queen Elizabeth Towers. This southern-exposure suite is bathed in natural light and features an expansive open-concept design. Highlights include a modern kitchen finished with granite countertops, rich hardwood flooring, and a dedicated, oversized dining room perfect for hosting. With two bedrooms, two full baths, and 24-hour security, this is maintenance-free living at its finest. (id:28469)
Exp Realty
18 Queen Street
Smiths Falls, Ontario
Rare opportunity finding an updated in-town family home with a south facing waterfront view. Within walking distance to downtown amenities, this family home is a pleasure to see. Inside you will be impressed by the updated kitchen with a large butcherblock island, quality cabinets and appliances. Off the kitchen is a bonus sunroom with patio doors to the back deck. Use this to enjoy the sunshine and waterway views over a morning coffee or use perhaps as a great fitness/yoga room. The open dining area sits next to a comfortable living room with a modern decorative gas fireplace. There is also a full main bathroom on the ground level. Up front there is an enclosed porch leading into the main foyer and also a side covered porch. The upper level adds three generous bedrooms, a second 2-piece bathroom plus an office. The basement is clean and useable for storage. Basement walls have been spray foamed and appears quite dry. The attic has added insulation on the floor deck and could be renovated for future extra space. There is a nice back deck plus wandering walkway to a feature patio area towards the waterway. Lovely views across the Rideau Canal and a quiet place to relax. The paved drive has room for 3 cars and there is also a grass area on the west side that can add another spot. Natural Gas furnace (2022), central air (2022), Kitchen remodeled (2022), windows (approx. 2019), shingles (2014/16), 2x100 amp updated electrical panels, kitchen appliances (2022). Hydro $100/m, Gas $105/m, Water $100/m. Taxes $4369. A lovely home well maintained and worth a look. (id:28469)
RE/MAX Affiliates Marquis
4e - 310 Central Park Drive
Ottawa, Ontario
Bright and functional 1 bedroom + den, 1 bathroom condo ideally located in the sought-after Central Park neighbourhood, perfectly positioned between Algonquin College and Carleton University. This open-concept unit offers abundant natural light, a practical kitchen, hardwood flooring throughout, a private balcony, and the convenience of in-unit laundry.The well-managed, well-constructed building features excellent amenities including a party room with kitchen and pool table, as well as a fully equipped fitness centre. Enjoy easy access to transit, restaurants, shopping, banks, parks, and everyday essentials.Includes 1 parking space. Heat and water are included in the condo fees.24 hours irrevocable on all offers. Flooring: Hardwood. (id:28469)
RE/MAX Hallmark Realty Group
275 Aquaview Drive
Ottawa, Ontario
**$4,500 credit for the buyer towards a new central A/C on closing! **OPEN HOUSE SUN FEB 22, 2-4pm** Welcome home to 275 Aquaview Drive in Orleans! Beautiful, updated and impeccably maintained... shows like a model home! STUNNING NEW KITCHEN features new quartz counters (2025), new stylish backsplash (2025), professionally resurfaced cabinets (2025) and ceramic tile floors. Beautiful, rich hardwood throughout the main level living room and dining room. Lower level features 2 generous sized bedrooms.... EACH bedroom offers an ensuite bath (2 ensuites). Primary ensuite features a new, modern vanity and beautiful new vinyl plank flooring. Sliding door walk-out to a small backyard area large enough for a BBQ and some lawn chairs. 275 Aquaview Drive is perfect for a first-time buyer or downsizer. Location is a 10 out of 10... directly across from Aquaview Park and the walking paths of Avalon pond! Walking distance to shopping, recreation and transit. In-suite laundry. Low condo fees ($221.58/month). (id:28469)
RE/MAX Hallmark Realty Group
54 Christie Lane
North Dundas, Ontario
Beautifully maintained bungalow on a quiet & family-friendly street in the village of Winchester! Step inside to a bright and open concept layout with thoughtful modern updates. This move-in-ready home offers approx. 1400 sqft + large lower level with 3 bedrooms and 2 full bathrooms. The main level features hardwood floors, soaring vaulted ceilings and spacious living space to relax with family and friends. The kitchen includes new (2024/2025) stainless steel appliances, updated countertops, plenty of cupboard space and a bonus island with storage space. Convenient main floor laundry room (Washer, Dryer 2025) leads to the oversized 2-car garage with plenty of storage space. The primary bedroom includes a walk-in closet and a full ensuite bathroom, while two additional spacious bedrooms and a family bathroom complete the main living space. The lower level is finished with plenty of additional space for a growing or extended family and has large windows to allow plenty of natural sunlight. It also includes a 3-piece rough-in for a future full bathroom and bonus workshop room that could be converted to a 4th bedroom. Outside, enjoy quiet mornings and stunning sunsets from your back deck. Located on a large lot backing onto open farmland, providing peaceful views and privacy with no rear neighbours. A serene retreat! Close to Winchester hospital, Joel Steel community centre, groceries, restaurants, schools, parks and more! 24-hour irrevocable on offers, Schedule B (handling of deposit) to be included with offers. Roof Shingles 2022 (id:28469)
RE/MAX Hallmark Realty Group
00 County 23a Road
North Glengarry, Ontario
Located at 00 County Rd 23A in Dunvegan (North Glengarry), this 20-acre industrial parcel is fully cleared raw land with broad frontage and direct exposure abutting the Hwy 417 off-ramp-delivering exceptional visibility and immediate access to the Ottawa-Montréal trunk. A clean, level canvas for yard-intensive operations, trailer staging, and phased build-to-suit shop development (subject to approvals), offering regional connectivity without metro overhead. Ideal for contractors, logistics operators, and service-industrial users seeking scalable outdoor capacity with highway-front profile. (id:28469)
RE/MAX Hallmark Realty Group
266 Hillview Road
Drummond/north Elmsley, Ontario
Nestled within the adult-oriented community of Hillview Mobile Home Park, this two-bedroom mobile home offers a rare opportunity to enjoy affordable lakeside living on the beautiful shores of Mississippi Lake. Perfectly suited for retirees or snowbirds seeking a peaceful home base, the property features views of the water and lake access. The interior is designed for comfort and ease, providing a cozy sanctuary that captures the refreshing breezes of the lake while remaining not far away from the water's edge.The location offers the best of both worlds, striking a perfect balance between rural tranquility and small-town convenience. You are only 15 minutes away from the historic charm of Perth and a quick 20-minute drive to the modern amenities, shopping, and dining of Carleton Place. This prime positioning makes it easy to run errands or enjoy a night out before retreating to the quiet, secure atmosphere of a community designed specifically for like-minded adults who value a slower pace of life. For those who travel south during the winter months, this low-maintenance setup provides the security and simplicity needed for a "lock-and-leave" lifestyle, ensuring your slice of paradise on Mississippi Lake is always ready for your return. (id:28469)
Royal LePage Advantage Real Estate Ltd
32-33 Shannette Road
South Dundas, Ontario
Prime opportunity for cash crop farmers, agricultural expansion or your own private slice of countryside paradise! This substantial 95+ acre parcel offers productive mixed farmland between Williamsburg & Morrisburg, featuring a generous section of cleared and cultivated acreage ready for immediate planting or rotation. With approximately 1,848 feet of frontage on Shannette Road just off Hwy 31-the property provides excellent access for farming activities, minutes from Hwy 401 and the charming town of Morrisburg. It's an ideal canvas for hobby farming, hunting, trails, or simply enjoying peaceful rural living away from the city hustle. (id:28469)
Coldwell Banker Sarazen Realty
307 Chestnut Private
Ottawa, Ontario
A beautiful 3-bedroom, 2-bathroom home located in a welcoming 55+ life lease community, this move-in-ready residence offers the perfect blend of space, style, and simplicity-designed for those ready to enjoy life without the burdens of exterior maintenance. Step inside to find a thoughtfully designed layout featuring bright, open living spaces ideal for both quiet evenings and gatherings with family and friends. The spacious primary suite offers a large walk-in closet and a private ensuite bathroom. Two additional bedrooms provide flexibility for guests. A fourth room offers flexibility for a hobby room, home office or storage. A standout feature of this home is the fully finished and updated basement-offering exceptional additional living space perfect for entertaining, relaxing, or pursuing your favourite interests. Whether you envision a cozy family room, fitness area, or hobby space, the lower level adds versatility and value.Large windows throughout the home invite in natural light, creating a warm and inviting atmosphere. With all exterior maintenance taken care of-including landscaping and snow removal-you can focus on what truly matters: enjoying your home and the vibrant community around you.This well-established life lease community fosters connection and camaraderie among like-minded neighbours who share a similar stage in life. Enjoy the balance of independence and belonging, with opportunities to socialize and build lasting friendships.Please Note: This is a Life Lease property with a monthly fee that covers property taxes, building insurance, water, exterior maintenance, snow removal, landscaping, management fees, and contributions to the reserve fund. A life lease allows you to purchase the right to occupy the home for life, offering stability and peace of mind without the responsibilities of traditional ownership. 24 hour irrevocable on all offers (id:28469)
RE/MAX Boardwalk Realty
1 - 1116 Moore Street
Brockville, Ontario
Experience comfort, convenience, and small-town charm in this bright and beautifully finished main-level unit at 1116 Moore Street in the welcoming Stirling Meadows community! Thoughtfully designed with modern living in mind, this 3-bedroom, 2-bathroom unit offers an ideal blend of style and function-just moments from HWY 401, local shops, restaurants, and everyday amenities. Step inside to an airy, open-concept layout filled with natural light and seamless flow between living spaces. The contemporary kitchen takes centre stage with quartz counters, sleek tile backsplash, ample cabinetry, a corner walk-in pantry, and an oversized island perfect for casual dining or entertaining. The adjoining dining and living areas make hosting effortless, highlighted by direct access to the private rear deck-ideal for fresh air, morning coffee, or relaxing at the end of the day. The spacious primary suite provides a comfortable retreat, complete with a walk-in closet and a beautifully finished 3-piece en-suite. Two additional bedrooms and a full bathroom offer excellent versatility for families, guests, or a dedicated home office. Enjoy the added perks of exclusive use of the attached garage, an additional driveway parking space, separate entrance, and a generously sized pie-shaped backyard - a rare bonus in a rental setting and perfect for outdoor enjoyment. Laundry is conveniently located on the main level. Discover a peaceful lifestyle with modern conveniences and a welcoming community - 1116 Moore Drive is ready to be enjoyed! (id:28469)
Royal LePage Team Realty
203 - 120 Darlington Private
Ottawa, Ontario
Invest in a simpler, more carefree lifestyle without sacrificing space, comfort, or your connection to the outdoors, this is the one. This is a beautifully updated 2-bedroom, 1-bath condo set within a warm, friendly, and impeccably maintained community surrounded by lush gardens and a stunning quarry backdrop. Everything you love about home living is here, just without the maintenance. Step inside to rich cherry hardwood flooring, soothing neutral tones, and generous natural light through a large south-facing picture window. The open-concept living and dining area is ideal for hosting family, entertaining friends, or simply relaxing in style. The recently renovated kitchen, bathroom, and walk-in closet have been finished to a level of quality and craftsmanship rarely seen in a condo setting. The kitchen features granite countertops, custom cabinetry, and quality appliances including a Fisher & Paykel refrigerator, Dacor oven and stovetop, and Bosch dishwasher. The primary bedroom offers a stunning custom walk-in closet, thoughtfully designed and beautifully executed. The spa-inspired bathroom impresses with a walk-in shower, luxurious tile work, and finishes that feel more boutique hotel than condo. The second bedroom with custom built-ins doubles perfectly as a home office or guest room. This is a truly rare opportunity. One of only two units in the building featuring this extended terrace configuration, and one of very few with coveted southern exposure, the massive private terrace and ground-level backyard with no rear neighbors delivers outdoor living that simply cannot be found elsewhere in the building. This is outdoor space that genuinely feels like yours to enjoy through every season Enjoy new in-unit laundry machines, underground parking, and a storage locker. A short stroll brings you to an incredible recreation center with an indoor pool, games room, library, pickleball, and shuffleboard, and a genuinely welcoming community. Clean and freshly painted. (id:28469)
Engel & Volkers Ottawa
357 Peninsula Road
Ottawa, Ontario
Welcome to this gorgeous and rarely offered split-level home located in the heart of Barrhaven. This beautifully maintained property features 3+1 spacious bedrooms and 3.5 bathrooms, offering plenty of room for growing families or those working from home. Enjoy 9ft ceilings on both the main and second levels, enhancing the bright and airy open concept layout. The chefs kitchen flows seamlessly into the living and dining areas, perfect for entertaining. Hardwood flooring runs throughout the home, adding warmth and elegance. One of the highlights of this split level layout is the additional family room with a big balcony on a separate level which offers more privacy and coziness. The fully finished basement provides additional living space, including a versatile extra bedroom or home office.Situated in a prime location, this home offers both comfort and convenience, just minutes to Barrhaven Marketplace, Amazon, and Costco, and within walking distance to schools and parks.Don't miss this rare opportunity. Reach out today to book showings. ** This is a linked property.** (id:28469)
Keller Williams Icon Realty
210 - 90 Landry Street
Ottawa, Ontario
Urban Living at Its Best, Steps to the Rideau River & Beechwood Village. Ideally located just steps from the Rideau River and the vibrant shops, cafés, and restaurants of Beechwood Avenue, this stylish 1 bedroom + den condo offers the perfect urban retreat. Inside, you'll find hardwood flooring, granite countertops, stainless steel appliances, and a convenient breakfast bar, ideal for casual dining or entertaining. The functional kitchen seamlessly flows into the bright living area, which opens onto your private balcony.The den is tucked away in a quiet nook, making it an ideal space for working from home, studying, or creating a cozy reading corner. Additional features include in-unit laundry for everyday convenience and a smart, efficient layout that maximizes space and comfort.This well managed and meticulously maintained building offers excellent amenities, including an indoor pool, fitness centre, and recreation room. Enjoy easy access to Highway 417, downtown Ottawa, and the ByWard Market. One underground parking space and a storage locker are included. A fantastic opportunity to enjoy comfort, convenience, and an unbeatable location. (id:28469)
RE/MAX Absolute Walker Realty
402 Sadar Private
Ottawa, Ontario
Welcome to this bright and beautifully updated 3-storey townhome offering comfort, style, and functionality throughout. Featuring 2 bedrooms and 2 bathrooms, this home showcases new flooring and a completely carpet-free interior for a clean, modern feel. The main level offers a versatile rec room - perfect for a home office, gym, or flex space - with patio doors leading to the fully fenced rear yard, ideal for relaxing or entertaining. The second level boasts an open-concept layout filled with natural light, seamlessly connecting the living and dining areas to the kitchen with sleek black appliances, plus convenient laundry and a powder room. Upstairs, you'll find two spacious bedrooms and a 3-piece bathroom. Additional basement storage ensures plenty of room for your belongings. Located close to schools, parks, recreation, shopping, and golf - this home combines everyday convenience with comfortable living. (id:28469)
Royal LePage Team Realty
402 Sadar Private
Ottawa, Ontario
Welcome to this bright and beautifully updated 3-storey townhome offering comfort, style, and functionality throughout. Featuring 2 bedrooms and 2 bathrooms, this home showcases new flooring and a completely carpet-free interior for a clean, modern feel. The main level offers a versatile rec room - perfect for a home office, gym, or flex space - with patio doors leading to the fully fenced rear yard, ideal for relaxing or entertaining. The second level boasts an open-concept layout filled with natural light, seamlessly connecting the living and dining areas to the kitchen with sleek black appliances, plus convenient laundry and a powder room. Upstairs, you'll find two spacious bedrooms and a 3-piece bathroom. Additional basement storage ensures plenty of room for your belongings. Located close to schools, parks, recreation, shopping, and golf - this home combines everyday convenience with comfortable living. (id:28469)
Royal LePage Team Realty
122 Rodeo Drive
Ottawa, Ontario
Located on a quiet street in the highly sought after Longfields community of Barrhaven, this executive Richcraft home showcases an award winning design that perfectly blends luxury, comfort, and timeless elegance.From the moment you step inside, you will appreciate the thoughtfully crafted layout. A versatile front room just off the entrance offers the ideal space for a sophisticated home office or formal living area. At the heart of the home, the open concept kitchen and oversized family room create a stunning yet functional space designed for both everyday living and effortless entertaining.The upgraded kitchen features abundant counter space and a spacious eat in area, perfect for casual meals and relaxed weekend breakfasts. The expansive family room is warm and inviting, anchored by a cozy gas fireplace that creates a natural gathering place for family and guests alike.A striking open hardwood staircase serves as a signature architectural feature, leading to a generous upper landing that enhances the home's bright, airy ambiance. Generously sized secondary bedrooms provide comfort and flexibility for family or visitors. The luxurious primary suite is a private retreat, complete with upgraded carpet, a sitting area, a walk in closet, and a charming double sided fireplace. The spa inspired ensuite elevates the experience with a Roman tub, double vanity, and its own fireplace, bringing a true sense of relaxation and indulgence.The newly finished basement 2026 adds approximately 1,000 square feet of beautifully designed living space, including a large recreation room, an additional bedroom with oversized windows, and a sleek sliding glass door shower, ideal for guests, extended family, or creating the ultimate entertainment zone.Outside, professionally landscaped front and backyard spaces enhance the home's impressive curb appeal, offering beautifully finished outdoor areas ready for entertaining or enjoying peaceful evenings at home. AC 2024. (id:28469)
Exp Realty
764 Ovation Grove
Ottawa, Ontario
This well-maintained Claridge Homes Cumberland detached residence offers 2,590 sq. ft. above grade, plus a builder-finished basement, and is ideal for practical family living. Built in 2022, the home shows clear pride of ownership throughout.The main level features hardwood flooring in the principal rooms and ceramic tile in the kitchen and powder room. The open-concept layout is enhanced by large windows that bring in plenty of natural light. The kitchen is equipped with granite countertops, island, pantry, generous cabinetry, and a bright eating area, flowing into the main living spaces.A double-sided gas fireplace is positioned between the family room and living/dining area, adding functionality to both spaces. The second level includes four spacious bedrooms, a loft area, a full main bathroom, and a primary bedroom with walk-in closet and 4-piece ensuite.The finished basement adds approximately 765 sq. ft. of additional living space and includes a large recreation room, oversized windows, bathroom rough-in, utility room, and extra storage.Additional features include a double-car garage with inside entry and automatic opener, and a convenient location close to schools, parks, and shopping. Built by Claridge Homes in the Findlay Creek community. (id:28469)
Solid Rock Realty
33 Monterey Drive
Ottawa, Ontario
Updated freehold end unit townhome in Leslie Park with close proximity to HWY, shopping plazas and Algonquin College. Updated kitchen with stone countertops, dining and living rooms complete open concept main floor. The second floor includes 4 spacious bedrooms and bathroom. Fully finished basement includes family room along with additional full bathroom. Fully updated home with costly updates like windows and doors, fully landscaped backyard with new fencing and artificial grass, provides lots of enjoyment with low maintenance. Includes 2 parking spots. Family-oriented neighbourhood with easy access to different amenities. (id:28469)
Coldwell Banker First Ottawa Realty
902 - 158b Mcarthur Avenue
Ottawa, Ontario
Available April 1, 2026. Welcome to Unit 902 at 158B McArthur Avenue, a beautifully updated 2-bedroom condo offering over 800 sq. ft. of comfortable, modern living in the heart of Vanier. This bright and airy residence features an open-concept living and dining area, large windows, and a private balcony with sweeping views of the city skyline-perfect for unwinding after a long day.The stylish kitchen showcases contemporary cabinets, well-maintained appliances. Both bedrooms are generously sized with ample closet space. Residents of Château Vanier enjoy an impressive range of amenities, including an indoor pool, fitness centre, sauna, workshop, and secure underground parking. Ideally located just minutes from downtown Ottawa, this condo offers easy access to Rideau River pathways, shops, restaurants, and excellent public transit. Bonus! Tenant only pays hydro as utility, all other utilities and 1 parking is included! (id:28469)
Right At Home Realty
14 - 146 Valley Stream Drive
Ottawa, Ontario
Welcome to this inviting and well-maintained 3-bedroom, 2.5-bath townhome in the heart of family-friendly Leslie Park. Set in a quiet, park-like community with mature trees and green space, this home offers a wonderful place for families to grow. The bright eat-in kitchen and comfortable living room with wood-burning fireplace create an ideal space for everyday living and entertaining. Upstairs, the spacious primary bedroom features a private ensuite and generous closet space, complemented by two additional bedrooms and a full bath. The finished basement provides extra living space along with a large storage area and dedicated laundry room. Attached garage plus driveway and additional visitor parking allow parking for up to four vehicles, a rare find in the area. Close to parks, schools, transit, and amenities - this is a home where memories are made. 24 hour irrevocable on all offers. (id:28469)
Royal LePage Integrity Realty
2d - 142 Waverley Street
Ottawa, Ontario
Prime Golden Triangle! Well-designed 2-bedroom condo in move-in condition situated just steps to the Rideau Canal, a UNESCO World Heritage site. Ideally situated in a tranquil, mostly owner-occupied low-rise building set in a desirable, leafy urban neighbourhood. Enjoy spacious living areas, an upgraded kitchen featuring granite counters and newer laminate flooring, plus the added convenience of in-unit laundry/storage. The large updated bathroom features a newer vanity with granite countertop plus additional storage, updated tile tub surround, and your own personal sauna. Walk to the cafes and eclectic shops of Elgin Street, or catch a performance at the nearby National Arts Centre. This south-facing, second floor unit comes with five appliances and underground parking. A superb place to live - just a 12-minute walk to uOttawa via the Corktown Footbridge. 24-hour irrevocable on offers. (id:28469)
Royal LePage Performance Realty
62 Golden Acres Drive
West Lincoln, Ontario
Spacious 1,240 sq. ft. home with attached garage, offering great comfort and functionality inside and out. Features include a bright living space, durable engineered hardwood and vinyl flooring, and plenty of storage solutions. The garage is equipped with modular shelving, a ceiling fan, a 220V digital heater, and a 60-amp breaker line for extra power needs. Outdoors, enjoy a custom stainless steel fire pit and a landscaped yard designed for year-round use, backing onto greenspace for added privacy. Added value comes with extra flooring materials, spare shingles, and additional appliances to support easy maintenance and convenience. A practical home that's ready for everyday living. Garage and home was newly renovated in 2021, roof was replaced in 2020. (id:28469)
Comfree

