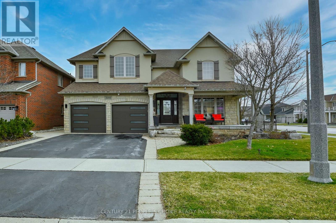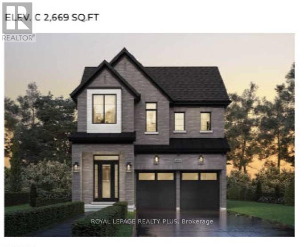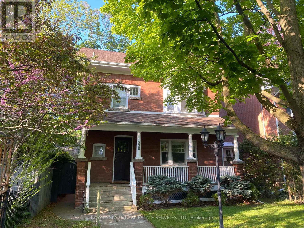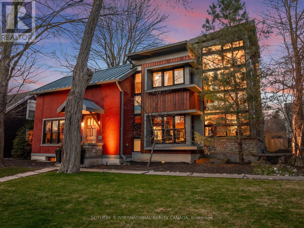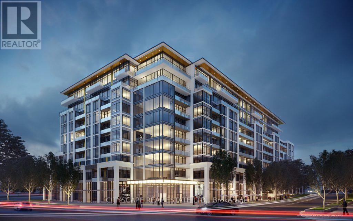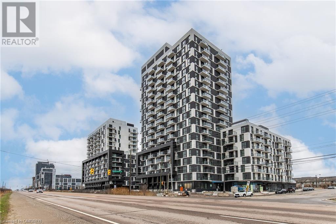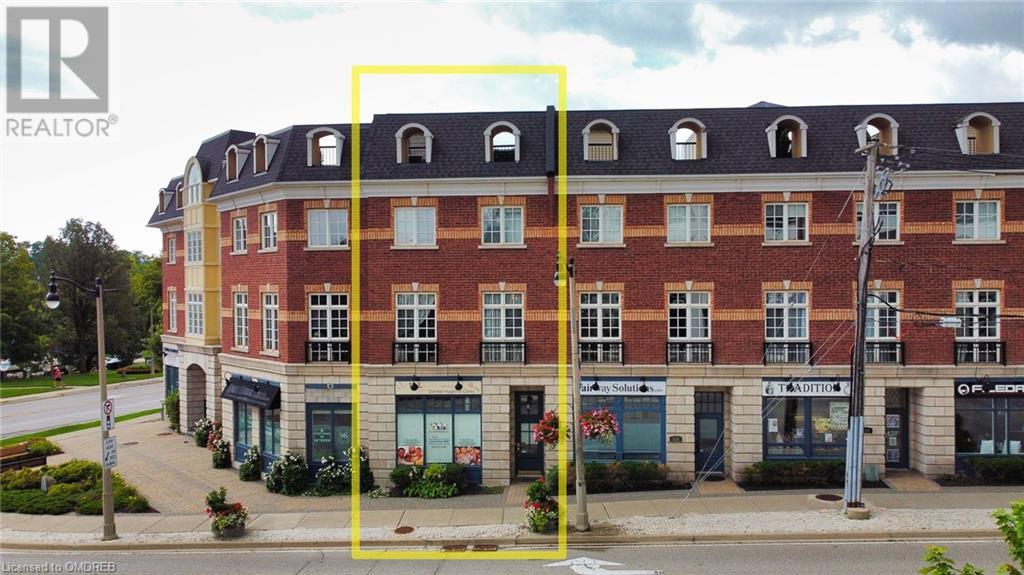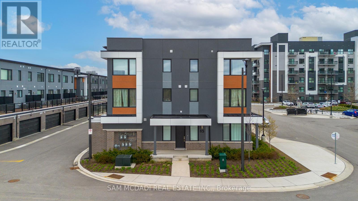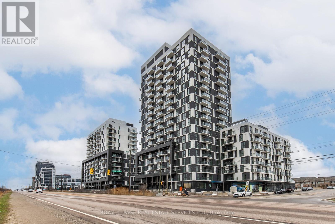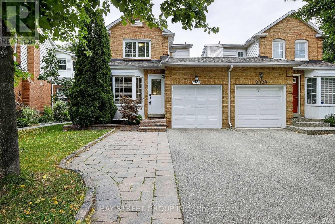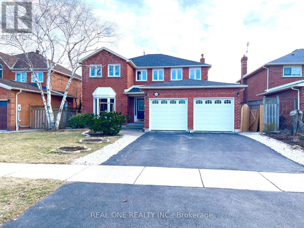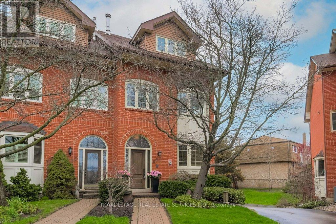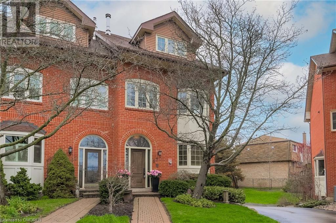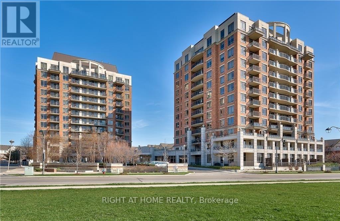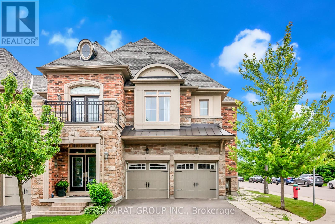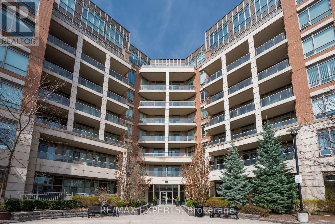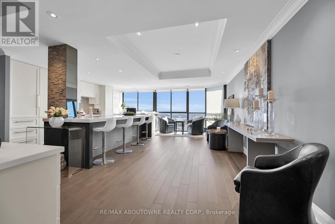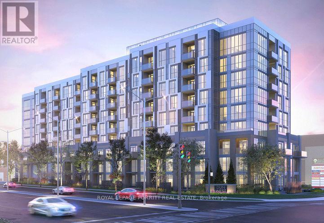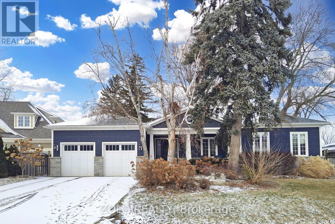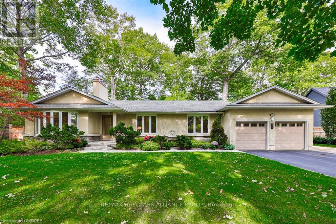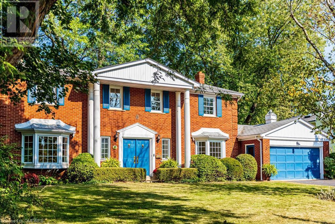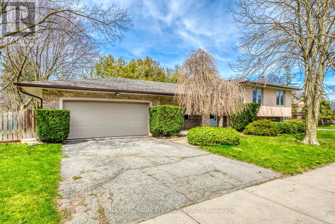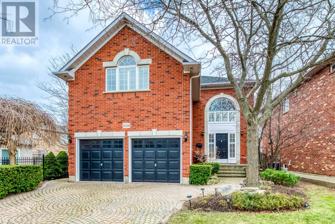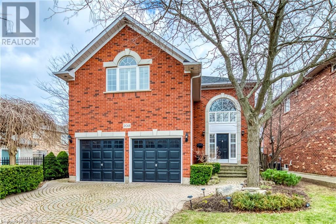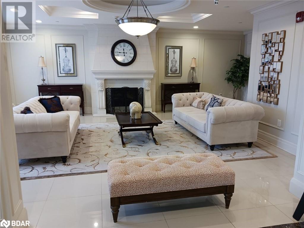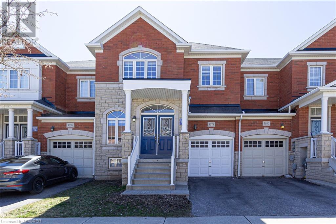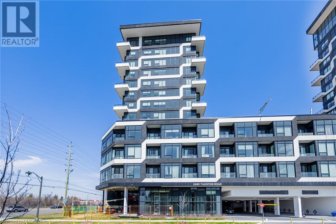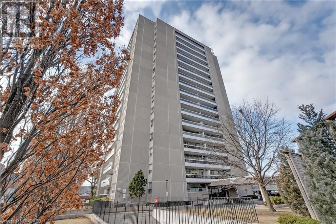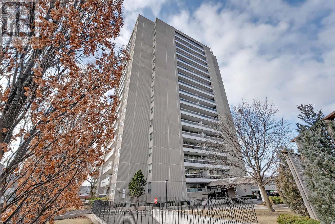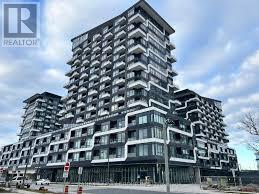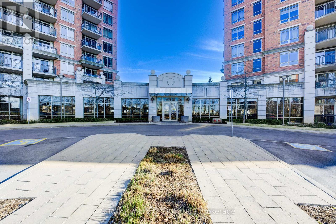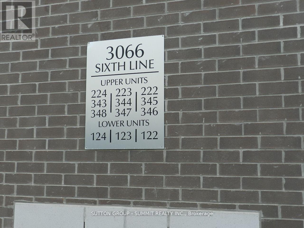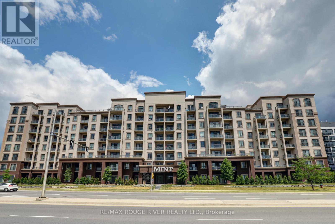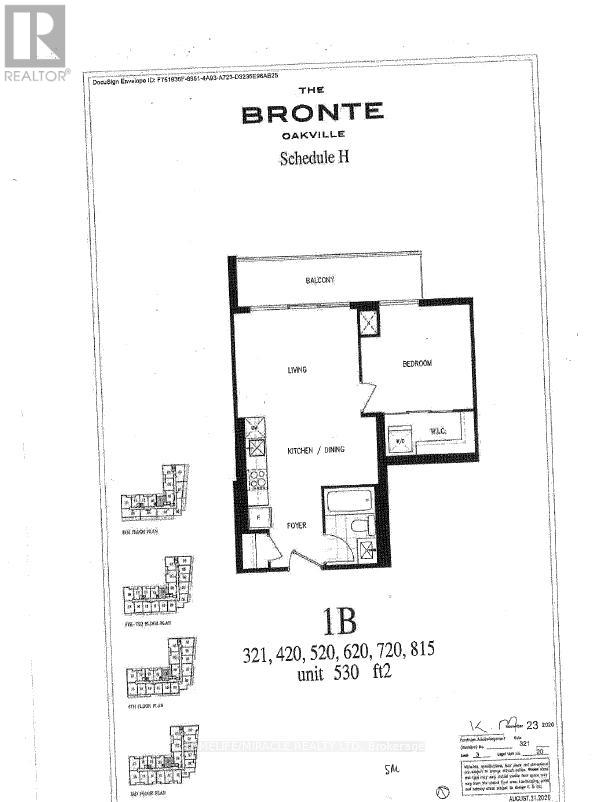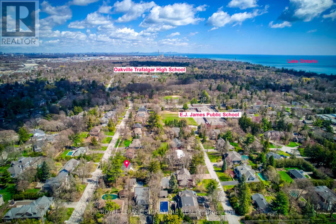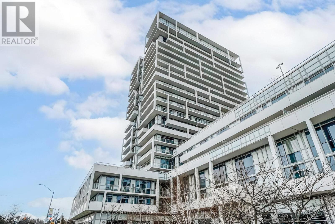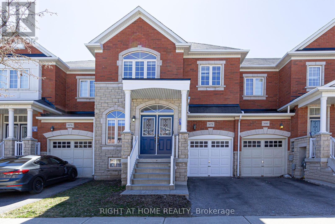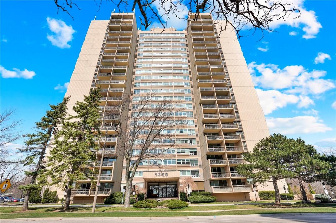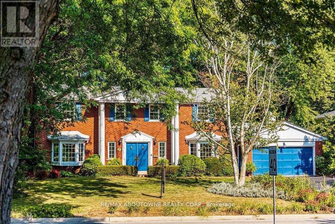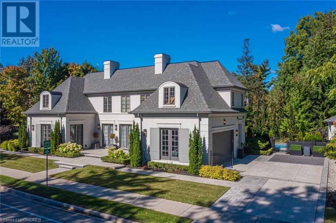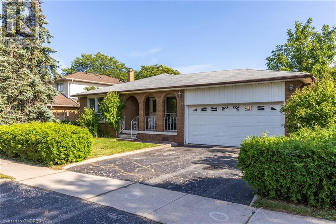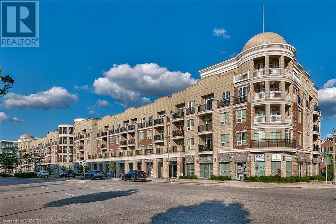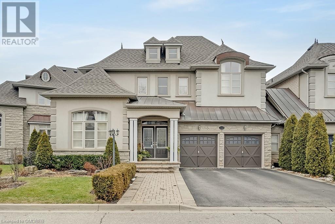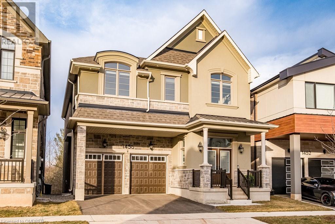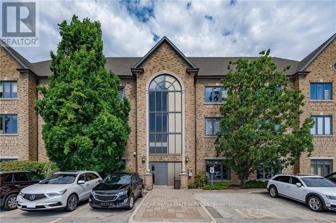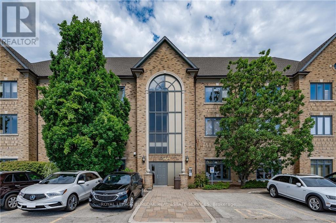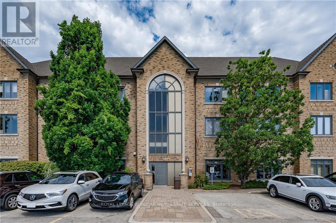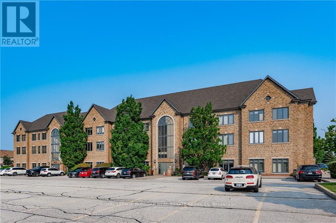2195 Dewsbury Drive
Oakville, Ontario
Branthaven Model home, 61' corner lot in heart of Bronte Creek. Vaulted ceiling upon entry,main Floor Office, engineered hardwood flooring on the first & second levels. Home w/ over 4600Sq. Ft. of living space. Open concept living & dining area w/ coffered ceiling in family room.The kitchen welcome you with a sleek modern finish; illuminated granite waterfall island, two tone kitchen, column fridge & freezer, built in appliance. Custom border around kitchen cabinet complimenting custom-built cabinet in family room. Family room has quartz wall with built-in electric fireplace. Modern laundry room w/ matching quartz & built in light. Fully finished bsmt with 1+1 second dwelling unit w/ Legal permit w/ separate bsmt ent. Spacious backyard w/ built in BBQ, Gazebo, Garden storage shed & outdoor low voltage garden lights (front & backyard) **** EXTRAS **** Lawn sprinkler system, Kinetico water softner system and K-5 Drinking water system. Inside and outside pot lights all around the house. Low voltage Garden (id:27910)
Century 21 People's Choice Realty Inc.
1364 Hydrangea Gardens
Oakville, Ontario
****Assignment Sale****Live IN Modern Luxury At This Beautiful Home In The Highly Sought After New ""Joshua Creek North"" Community. Ideal Floorplan With 2669 Sqft 4-Bed, Huge Walk-In Closet In Master Bed. 9Ft Ceilings. This 'Sloan' Elev C - Premium Design Features A Main Floor Study Medroom, Laundry Room Conveniently Located ON 2nd Floor, Natural Gas Fireplace, Hardwood Throughout, And Gorgeous Solid Oak Staircases, All Perfect For Family Living. Ideal colour selections and upgrades made. **** EXTRAS **** Design Also Includes Rough-In For Central Vac And 3-Pc Bath In Basement. Nearby Amenities Include HWYS, Hospital, Grocery Stores, Community Centre, Library, Downtown Oakville. (id:27910)
Royal LePage Realty Plus
2 - 225 Trafalgar Road
Oakville, Ontario
Bright and spacious 830 sq.ft 2bedroom 1bath apartment in beautiful historic home in charming Old Oakville. Open Concept Living offers Beautiful and Bright Kitchen with large Dining and Living Room featuring a gorgeous Bay Window. Appliances include Fridge, Stove, Dishwasher and Stacked Washer/Dryer. AC/Heat pump ensures you will always be comfortable in this beautiful apartment. Access to lovely garden. Fabulous location! Steps away from the lakefront, shops and restaurants in beautiful downtown Oakville. Walking distance to the GO and the Brand New Community Centre. Once Parking Spot available and included. **** EXTRAS **** For utilities add an extra $220 (wifi, water, electricity, gas and hot water rental). (id:27910)
Royal LePage Real Estate Services Ltd.
55 Chisholm Street
Oakville, Ontario
For the discerning few, step into a realm of unparalleled luxury and sustainability at 55 Chisholm St, Oakville. Nestled in West Harbour, steps to the lake access of Tannery Park, and magical Downtown Oakville, this iconic residence seamlessly blends old-world elegance with modern innovation. Discover a meticulously crafted residence that exudes sophistication and comfort. Central to the home stands the exquisite soapstone fireplace with all rooms surrounding it effortlessly flowing into each other. Your Scavolini kitchen with Miele appliances serves as the heart of the home and will delight the most sophisticated of home chefs. Not a day will go by without you discovering something new in the whimsical touches that abound. From a three-dimensional stairwell wall, custom ironwork to natural plaster walls, every element speaks to the meticulous attention to detail and dedication to craftsmanship and quality that defines this exceptional property. Upstairs you will find 3 bedrooms and 2 bathrooms with the primary enjoying its own private outside terrace space. Ascend another floor to enjoy your treetop lookout terrace. Your lower level is a testimony to artistry as you appreciate the beauty of the exposed original stone foundation, and boasting a huge den, bedroom, luxurious bathroom, gym, laundry and cedar lined wine cellar. Venture outdoors and find yourself in your own private sanctuary. A lush backyard retreat complete with firepit area, sauna, outdoor shower, outdoor kitchen and dining area, perfect for entertaining or unwinding in style. Your exterior offers an astounding 9 seating areas to relax and unwind. Designed with environmental consciousness in mind, this home incorporates cutting-edge green concepts and sustainable practices. From geothermal heating and cooling, energy recovery ventilation and rainwater harvesting, every feature prioritizes sustainability without compromising on luxury. 55 Chisholm St is reserved for those who seek the extraordinary. (id:27910)
Sotheby's International Realty Canada
815 - 407 Dundas Street W
Oakville, Ontario
Introducing district Trailside West. Oakville's newest condominium development! Step into this lower penthouse boasting 2 bedrooms, 2 bathrooms, and stunning upgrades complemented by partial lake views. Indulge in the opulent kitchen featuring quartz countertops, a designer backsplash and stainless steel appliances. Nestled in the prestigious district enclave, this stylish unit exudes sophistication with 24-hour concierge service and top-tier amenities. Embrace the convenience of nearby shiopping centres,, dining establishments, the sixteen mile sports complex, Lions Valley Parks, and scenice nature trails. With close proximity to the hospital and easy access to the QEW, 403, and 407, this residence offers unparalled accessibility.NOT AN ASSIGNMENT SALE **** EXTRAS **** SS refrigerator, SS stove, SS dishwasher, laundry (id:27910)
Cityscape Real Estate Ltd.
335 Wheat Boom Drive Unit# 305
Oakville, Ontario
Brand new never lived in 2 bedroom, 2 bathroom corner unit! This unit comes with 2 underground parking spots!!! Keyless entry. No carpet. Large windows throughout provide all day natural light. Large entry way. Spacious kitchen with island, backsplash and stainless steel appliances opens up to the living room. Large balcony perfect for enjoying those warm summer evenings. Both bedrooms feature walk in closets. Primary bedroom also features its own private ensuite. Ideal location! Short 5 minute drive to highways, grocery, shops, restaurants, banks and more! Unit comes with 2 parking spots and 1 locker. Also available at a reduced price with 1 parking spot. (id:27910)
Royal LePage Real Estate Services Ltd.
120 Bronte Road Unit# 10
Oakville, Ontario
Fabulous Bronte Village live/work opportunity - Live upstairs and walk downstairs to work without going outside! Just a stroll away from restaurants, shops, marina, beach, and the Lake. 2836 sqft total finished space, consisting of approx. 1692 sqft of residential space + 600 sqft rooftop terrace + 472 sqft commercial street-level space + 660 sqft of finished space lower level. This beautiful townhome residence features 3 bedrooms, 2.5 baths, 9' ceiling on 2nd floor, gas fireplace, primary bedroom 4-Pc ensuite with separate shower, soaker tub & walk-in closet, 3rd-floor laundry, 2nd-floor balcony, and a spacious private rooftop terrace, inside access to garage & street-level commercial space. The street-level commercial space has excellent exposure on Bronte Rd & Lakeshore Rd W., 11' ceiling, and 2-Pc bath. Large, finished lower-level rooms share a 2-pc bath. Don't miss this opportunity to open your business and enjoy Bronte Village's vibrant lifestyle. Or live the Bronte Village lifestyle at your doorstep and generate income from the street-level commercial space. Or generate income from both the street-level commercial space and residential. (id:27910)
Right At Home Realty
63 - 85 Grovewood Common
Oakville, Ontario
Gorgeous New Bright Spacious Corner Townhouse, 4 bedrooms, 4 Bathrooms In Oakville's best location, The Preserve. Double Car Garage, 9 ft ceilings, In-Law Suite with 3-pc Washroom and Large Closet. Kitchen Granite Countertop, Back Splash, Stainless Steel, Large Breakfast area. Appliances ( Fridge, Stove, Dishwasher, Washer and Dryer ) and Automatic garage door opener, Air Conditioner, Laminate flooring, Oak Stairs. Near all Amenities. (id:27910)
Sam Mcdadi Real Estate Inc.
305 - 335 Wheat Boom Drive
Oakville, Ontario
Brand new never lived in 2 bedroom, 2 bathroom corner unit! This unit comes with 2 underground parking spots!!! Keyless entry. No carpet. Large windows throughout provide all day natural light. Large entry way. Spacious kitchen with island, backsplash and stainless steel appliances opens up to the living room. Large balcony perfect for enjoying those warm summer evenings. Both bedrooms feature walk in closets. Primary bedroom also features its own private ensuite. Ideal location! Short 5 minute drive to highways, grocery, shops, restaurants, banks and more! Unit comes with 2 parking spots and 1 locker. Also available at a reduced price with 1 parking spot. **** EXTRAS **** Dishwasher, Dryer, Microwave, Refrigerator, Stove, Washer (id:27910)
Royal LePage Real Estate Services Ltd.
2031 Glenada Crescent
Oakville, Ontario
Immaculate And Well Maintained Three Bedroom Home Located In Charming Wedgewood Creek. Link Home Attached Only By Garage! Enjoy Breakfast In The Bright South Facing Eat In Kitchen With Bay Window. Upgraded Kitchen, Marble Backsplash. Hardwood Throughout Main & Upper Level Including Beautiful Two Tone Stairs. Upgraded Washrooms. Fully Finished Basement With Recreational Room, Three Piece Bathroom & Guest Suite. Steps From Shopping, Top Rated Iroquois Ridge High School & Community Center. Minutes From Go Station. QEW & 403. Large Backyard With W/O Deck & Storage Shed. **** EXTRAS **** Fridge, Stove, Laundry/Dryer, All Elfs & Window Coverings (id:27910)
Bay Street Group Inc.
1182 Creekside(Upper) Drive
Oakville, Ontario
Main and Second Floor for Lease. Basement is not included. Close to Iroquois Ridge Secondary School, Community Centre, Parks, Shopping, Restaurants, and 403, QEW Highways. Brick 4 Bedroom + 4 Bathroom. Backing Onto Valley brook Park Nice View at home. Nearby Playground. (id:27910)
Real One Realty Inc.
63 Tradewind Drive
Oakville, Ontario
Lovingly maintained rarely offered end-unit townhouse in Bronte Village in Oakville. Lakeside living at it's best awaits you at Schooner's Reach, an exclusive collection of luxury homes. This three bedroom home is located within walking distance of Bronte Harbour, Waterfront Trail, and great restaurants. There is a true double car garage. Easy access to highways and GO transit. Schooners Reach residents enjoy exclusive use of their own tennis court behind the unit. This well appointed home offers 3 bedrooms, 3.5 bathrooms, generous principal rooms, inside entry from the garage. Enjoy a large private terrace, newly redone, maintenance free on those sunny days. Hardwood floors on the main level. Upgrades include AC and furnace (2020), shingles (2021). Private second floor family room that could be used as a third bedroom. Spacious master bedroom with large ensuite, walk-in closet and private balcony. One bedroom on second floor is very large, (2CLOSETS, 2 WINDOWS) could be made into 2 bedrooms. Potential for 4 bedrooms if needed, or 3bedrooms plus family room. (id:27910)
Royal LePage Real Estate Services Ltd.
63 Tradewind Drive
Oakville, Ontario
Lovingly maintained rarely offered end-unit townhouse in Bronte Village in Oakville. Lakeside living at it's best awaits you at Schooner's Reach, an exclusive collection of luxury homes. This three bedroom home is located within walking distance of Bronte Harbour, Waterfront Trail, and great restaurants. There is a true double car garage. Easy access to highways and GO transit. Schooners Reach residents enjoy exclusive use of their own tennis court behind the unit. This well appointed home offers 3 bedrooms, 3.5 bathrooms, generous principal rooms, inside entry from the garage. Enjoy a large private terrace, newly redone, maintenance free on those sunny days. Hardwood floors on the main level. Upgrades include AC and furnace (2020), shingles (2021). Private second floor family room that could be used as a third bedroom. Spacious master bedroom with large ensuite, walk-in closet and private balcony. One bedroom on second floor is very large, (2CLOSETS, 2 WINDOWS) could be made into 2 bedrooms. Potential for 4 bedrooms if needed, or 3bedrooms plus family room. (id:27910)
Royal LePage Real Estate Services Ltd.
1108 - 2391 Central Park Drive
Oakville, Ontario
Spectacular 1 Bedroom Unit In Upscale Building. Features: 9Ft Ceiling, Hardwood Laminate Flooring, Upgraded Kitchen With Stainless Appliances, Granite Counters And Breakfast Bar. Spacious Bedroom Features Walk-In Closet And Oversized Window. Ensuite Laundry With Stacked Washer/Dryer. Amenities Include Whirpool,Sauna, Outdoor Pool, Exercise Room, Library And Party Room. Backing Onto Parks, Ponds, Trails. Close To Shopping, Public Transit ,Restaurants, Parks And Trails. Easy Access To 403/407/Qew, Go Train. Rent Includes Heat, A/C, Water, One Underground Parking Spot, Locker And Amenities. Available from June 1. **** EXTRAS **** Fridge, Stove, Washer, Dryer, Dishwasher (id:27910)
Right At Home Realty
2486 Village Common Drive
Oakville, Ontario
Executive end-unit freehold townhouse nestled in the Bronte Creek (Palermo West) community, boasting 4+2 bedrooms. Over 3,300 SF of living space. 9ft ceiling, crown moulding & hardwood floors on ground level. Waffle ceiling & wainscotting in Living-Dining. Family room is accentuated with a statement fireplace wall & follows an open concept design that extends into the kitchen & breakfast area, all brilliantly lit with pot lights. Kitchen features stainless steel appliances and granite countertops. Spacious double car built-in garage along with a double car driveway. Four bedrooms on second floor, two of which with ensuite washrooms. Spacious master bedroom boasts an ample walk-in closet. Open balcony on the second floor with an unobstructed North West view. Laundry is also situated on the second floor. Finished basement houses a theatre room, kitchenette, two bedrooms, and a 3-piece washroom. The backyard deck promises countless family barbecues and leisurely afternoons. (id:27910)
Akarat Group Inc.
210 - 2480 Prince Michael Drive S
Oakville, Ontario
This spectacular condo apartment is ready to welcome you home! Its open concept layout offers over 1,200 square feet of comfortable and luxurious living space. With 9' ceilings, freshly painted walls and large windows, natural light fills the interior, highlighting the upgrades and modern touches throughout. You can enjoy the outdoors from not one, but two balconies. And, forget the hassle of parking - with not one, but two dedicated spots. There's more! The building offers a range of facilities including a pool, sauna, gym, media room, games room, party room and more. It is a well established building in the desirable Joshua Creek community where you'll enjoy easy access to numerous amenities and transportation options near major highways. Move-in ready, this condo awaits its new owner to make it home. **** EXTRAS **** Unit is vacant and move-in ready. (id:27910)
RE/MAX Experts
1109 - 1240 Marlborough Court
Oakville, Ontario
Introducing this exquisite Lakeview condo, true penthouse level, meticulously renovated and redesigned to perfection. Revel in the luxury of soaring 9-foot ceilings, flawlessly designed courtesy of an esteemed award-winning designer and contractor. Delight in the seamless flow of the open concept layout, intertwining the kitchen, living, dining, and den areas. Floor-to-ceiling, wall-to-wall windows invite natural light throughout, while 36 LED pot lights elegantly illuminate the space and smooth ceilings ( no stucco) Engineered hardwood flooring underfoot, leads you to a kitchen centerpiece that commands attentional expansive 10.6 feet long center island, ideal for culinary adventures and social gatherings alike. Retreat to the main bedroom, where convenience meets elegance with 20 built-in drawers, 8 cupboards, a walk-in closet complete with a built-in TV and fireplace, ensuring both functionality and relaxation. Full bathroom, boasting heated floors and a jetted bathtub, promising tranquility after a long day. Perhaps the most captivating feature of all is the million-dollar view awaiting from this South-facing condo, offering a breathtaking panorama of Lake Ontario and the majestic Niagara Escarpment. This condo isn't just a home; it's an entertainer's haven a sanctuary of elegance and sophistication. Don't miss the opportunity to make it yours and elevate your lifestyle to newheights. (id:27910)
RE/MAX Aboutowne Realty Corp.
604 - 509 Dundas Street W
Oakville, Ontario
Experience The Allure Of This Pristine, Brand-New, 2 Bedroom, 2 Bathroom Unit Adorned With Modern Features. It Basks In The Radiance Of Natural Light Pouring In Through Its Floor To Ceiling Windows. This 748 Sq Ft Open-Concept Design Boasts Lofty 9 Foot Ceilings, While Offering An Unobstructed View Of The South West. Step Out Onto The Spacious Balcony For A Breath Of Fresh Air. This Eight Storey Boutique Style Building Is A Creation Of Greenpark. Quartz Countertops, Laminate Flooring Throughout Living, Kitchen & Bedroom Spaces. Ceramic Tile In Bathrooms & Laundry Spaces. Professional Concierge Service. Internet Included. Suite Equipped With Emergency Voice Communication System, Smoke Detector & Sprinkler Protection System. Video Monitored Cameras At Front Entrance. (id:27910)
Royal LePage Porritt Real Estate
593 Unsworth Avenue
Oakville, Ontario
Best Priced Property. Spectacular Custom Bungalow with almost 4200 sq ft living space on a wide and deep lot. Apprx 5 min walk to lake. Premium Finishes, Exquisite Attention To Detail, Hickory Hardwood flrs, 9'Ceilings, Hunter Douglas Window Coverings , Chef's Island, Quartz Counters, Walk-In Pantry, 2 Gas Fireplaces, Flr-Ceiling Dry-Stack Stone, Master-Tucked Away with Custom Wardrobe Cabinetry and Ensuite W/Heated Flrs, Mudroom W/Lndry & Garage Access, Oak & Wrought Iron Staircase, Versatile Bsmnt, Sunken Recrm-9' Ceiling, Oversized Windows, Game room/Den, 2 More Bedrooms W/WIC & Oversized Window, Basement bath w heated floors **** EXTRAS **** 3rd Potential Bed-Current Yoga Rm, Plus storage room, Private Backyard, Professional Landscaped, Stone Patio, Kitchen w window (id:27910)
Zolo Realty
1116 Crestview Street
Oakville, Ontario
Exceptional Upgraded Bungalow on a spectacular 100x158ft(0.364ace) lot On a very private crescent in the prestigious community of Morrison S.E. Oakville with views of parks and forest, surrounded by multi-million dollar homes, walking distance to downtown, top ranked private and public schools.This top to bottom Gren Weis fully renovated bungalow offers over 3200sf custom finished Living Space. is fully permitted and inspected by Town of Oakville. This open concept family friendly floor plan offers luxurious finishes, filled with natural light, 9ft ceilings, crown moulding and hardwood throughout, elegant formal living and dining rooms, a gourmet kitchen with high end appliances and granite counters, a gracious master retreat with a luxurious ensuite, 2 additional bedrooms, a primary bath and laundry room. Fully finished lower level offering a recreation room with gas fireplace, gym/optional bedroom, spa ensuite, office and an abundance of storage space. Entertain outdoors in the very private and Treed Muskoka like property with walkways and a large expansive deck, parking for 10+ cars. (id:27910)
RE/MAX Hallmark Alliance Realty
273 Cairncroft Road
Oakville, Ontario
Real estate is all about location & it doesn't get any better than this! Live life to it's full potential in this coveted area in SE Oakville - Morrison/Eastlake - known for it's excellent schools, close proximity to the lake, quiet tree lined streets & a short walk to historic downtown. 273 Cairncroft Rd ( 2836 sq ft above grade) sits on a huge ( 100'x154' ) lot surrounded by tall mature trees and multi-million dollar homes. Families will love it here with many top ranked private and public schools ( Maple Grove PS, OTHS, St Mildred's, Linbrook Boys School ) close by. You can watch the kids walk to EJ James & St Vincent - a huge benefit for parents. Appealing features of this classic family home include 4 + 1 bedrooms, hardwood on the main & upper levels, updated bathrooms, 3 walkouts to the massive backyard, main floor laundry, primary bedroom w/ensuite & walk-in closet & 3 season solarium overlooking the rear yard. The beautiful gardens contain many perennial plants including hostas, lilies, tulips, ground covers & a stunning magnolia tree. The fenced rear yard is very private & presents an incredible opportunity to create an outdoor space you will never want to leave. Add a pool, outdoor kitchen, fireplace - the possibilities are endless! Commuters will enjoy the easy access to the GO and major highways. The airport is less than 25km away. Imagine your dream home here- move in, rent, renovate or build new. Visit 273Cairncroft.com for more video & floor plans. (id:27910)
RE/MAX Aboutowne Realty Corp.
2109 Devon Road
Oakville, Ontario
Beautifully Updated Family Home in Sought-after Eastlake surrounded by multi-million Dollar Custom Homes, walking distance to top rated Oakville Trafalgar HS, Maple Grove P, move In or Build Your Dream Home. Open concept main floor features spacious living room, dining room and large gourmet kitchen w/granite counter top & breakfast bar, pot lights through-out, Hardwood floors in main and upper level. Laundry room is just off kitchen. Upper level you have three generous size bedrooms and a primary bathroom w/corner Jacuzzi & oversized Glass Shower with marble floors. Finished basement has separate entrance with an extra bedroom, 3 piece bathroom and large family room w/fireplace.Beautiful Finished 4th level With Large Rec Room/potlighs **** EXTRAS **** Lot irregulations: 120.18 ft x 79.91 ft x 104.68 ftxx 60.48 ftx4.84 ft x 4.84 ft x 4.84 ft x 4.84 ft x 4.84 ft (id:27910)
RE/MAX Hallmark Alliance Realty
2018 Heatherwood Drive
Oakville, Ontario
Welcome home! This absolutely stunning open concept residence is situated on a quiet street in the highly sought-after Westmount neighborhood. The main floor boasts a beautifully updated kitchen with high-end stainless steel appliances, a breakfast bar, and a generously sized dinette area perfect for family meals and gatherings. The family room features a cozy gas fireplace and impressive built-in wall units, creating a focal point for relaxation and entertainment. Additionally, there's a separate dining room adorned with built-in shelves and a convenient kitchen pass-through, ideal for hosting dinner parties or casual meals. A main floor office or living room provides versatile space for work or leisure. Maple hardwood flooring flows gracefully throughout the main level, adding warmth and charm to the ambiance. Upstairs, the gleaming hardwood floors continue, leading you to four spacious bedrooms including a HUGE master bedroom with a walk-in closet and an ensuite bathroom complete with a luxurious soaker tub. The second-floor laundry adds convenience to your daily routine. Outside, the professionally landscaped front and back yards create a welcoming curb appeal and outdoor living spaces to enjoy. Don't miss this opportunity to make this exquisite home your own and experience the perfect blend of style, comfort, and convenience in every detail! (id:27910)
Royal LePage Real Estate Services Ltd.
2018 Heatherwood Drive
Oakville, Ontario
Welcome home! This absolutely stunning open concept residence is situated on a quiet street in the highly sought-after Westmount neighborhood. The main floor boasts a beautifully updated kitchen with high-end stainless steel appliances, a breakfast bar, and a generously sized dinette area perfect for family meals and gatherings. The family room features a cozy gas fireplace and impressive built-in wall units, creating a focal point for relaxation and entertainment. Additionally, there's a separate dining room adorned with built-in shelves and a convenient kitchen pass-through, ideal for hosting dinner parties or casual meals. A main floor office or living room provides versatile space for work or leisure. Maple hardwood flooring flows gracefully throughout the main level, adding warmth and charm to the ambiance. Upstairs, the gleaming hardwood floors continue, leading you to four spacious bedrooms including a HUGE master bedroom with a walk-in closet and an ensuite bathroom complete with a luxurious soaker tub. The second-floor laundry adds convenience to your daily routine. Outside, the professionally landscaped front and back yards create a welcoming curb appeal and outdoor living spaces to enjoy. Don't miss this opportunity to make this exquisite home your own and experience the perfect blend of style, comfort, and convenience in every detail! (id:27910)
Royal LePage Real Estate Services Ltd.
2300 Upper Middle Road W Unit# 101
Oakville, Ontario
Safe community with unique opportunities for investment, adult living, or starter home with LOW MAINTENANCE FEES! This elegant ground floor unit is located in a very quiet low rise condominium complex in Oakville's Glen Abbey district. The condo offers soaring 10 ft. ceilings, granite countertops, crown moulding, and hardwood floors throughout. There's a lovely private patio and the building backs onto green space which forms part of Bronte Conservation area. The complex has a monitored security system, party room, gym, and library, adding to a luxurious living experience. Parks, lush green space, creeks and streams, and trails within Bronte Conservation, surround the area. The Glen Abbey golf course and Bronte Marina are nearby. The public library, recreation centre and grocery stores are within walking distance. Sheridan College, Oakville Trafalgar Memorial hospital, Oakville Place shopping mall, several daycares, elementary schools, and high schools are located nearby in the vicinity. This condo is conveniently situated between two major highways 407 and 403, and minutes from the Bronte GO Train Station. Travel to Toronto and other parts of the GTHA is also facilitated by public transit. Status certificate available upon request. (id:27910)
Royal LePage First Contact Realty Brokerage
3078 Janice Drive
Oakville, Ontario
2953sq.f. of Finished Space! Better than New!!! Modern & Functional, Absolutely Stunning Executive T-H In The Preserve -Oakville! Truly Immaculate!3+2 Beds & 3+1Baths, Fantastic Layout. Dark Hdwd Throughout, 9'Ceiling M. Fl. Gorgeous Open Concept Eat-In Kitchen W' W/O To Great For Entertainer's Deck With Ample Yard Space! Living Rm. Combined with Dining Rm, Family Rm with Accent Stone Wall. Great Size Primary BR with W/I Closet & Modern 4Pc Ensuite with Soaker Tub, Glass Shower. Large 2nd with Chatedral Ceiling &3rd Bdrms, Fully Finished Basement offers Additional Bedrooms, Marble Tiled Bathroom, Great Rm with Kitchenette, Landry Rm… Shows 10+. (id:27910)
Right At Home Realty
2489 Taunton Road Road Unit# 410
Oakville, Ontario
Discover modern luxury and exceptional convenience in this spacious 740 sqft 1+Den condo with an attached private 10’ x 7’6” storage room. Step inside the bright, open-concept living space where you are drawn to stunning quartz countertops and a suite of high-end built-in Fulgor and Blomberg appliances. The kitchen boasts ample storage with two-tone cabinetry and tall uppers. Enjoy the well-appointed den, perfect for a home office or guest retreat, and the spacious master bedroom with its walk-in closet. Unwind in the wheelchair-accessible bathroom with a quartz-topped vanity and luxurious soaker tub. Enjoy your west-facing balcony with stylish tiles and solar lights. Secure underground parking is included, while additional underground parking is available for $87 monthly. Experience the ultimate in convenience: walk to shops, restaurants, groceries, the LCBO, and the steps-away Uptown Core Bus Terminal with easy highway access. Indulge in resort-like amenities, including an Outdoor Pool, Gym, Pilates Room, Zen Space, Cardio Room, Party Room, 5th-floor Terrace, Kids Zone, Wine Tasting Room, Chefs' Table, Theatre, Cards Room, Billiards, and Office Space. This impeccably designed condo offers everything for a luxurious, convenient, and superbly organized lifestyle. Don't miss out schedule your private viewing today! (id:27910)
Martin Group
2263 Marine Drive Unit# 1103
Oakville, Ontario
Welcome to The Lighthouse, an established and well maintained building with outdoor pool in the heart of Bronte's waterfront community. This one bedroom suite with parking and locker offers 700 interior sq ft plus 85 sq ft of balcony. Newer kitchen cabinetry/counter/backsplash with stainless steel appliances and double sink. Bathroom with updated tile work, new toilet and vanity. Engineered hardwood flooring throughout. A sun-filled north facing unit with an ideal floor plan that lends itself to a very generous seating area while delivering on the need for a proper dining space. Nice sized bedroom with oversized floor to ceiling clothing wardrobe. Linen cupboard and a proper foyer entrance with double closet. A well presented, well maintained unit in a reputable building with long-time residents, with sauna, gym, library, workshop and more. A great opportunity to be in the heart of Bronte at a fantastic price per sq ft! Immediate occupancy available. (id:27910)
Century 21 Miller Real Estate Ltd.
1103 - 2263 Marine Drive
Oakville, Ontario
Welcome to The Lighthouse, an established and well maintained building with outdoor pool in the heart of Bronte's waterfront community. This one bedroom suite with parking and locker offers 700 interior sq ft plus 85 sq ft of balcony. Newer kitchen cabinetry/counter/backsplash with stainless steel appliances and double sink. Bathroom with updated tile work, new toilet and vanity. Engineered hardwood flooring throughout. A sun-filled north facing unit with an ideal floor plan that lends itself to a very generous seating area while delivering on the need for a proper dining space. Nice sized bedroom with oversized floor to ceiling clothing wardrobe. Linen cupboard and a proper foyer entrance with double closet. A well presented, well maintained unit in a reputable building with long-time residents, with sauna, gym, library, workshop and more. A great opportunity to be in the heart of Bronte at a fantastic price per sq ft! Immediate occupancy available. (id:27910)
Century 21 Miller Real Estate Ltd.
802 - 2481 Taunton Road
Oakville, Ontario
Gorgeous Bright & Beautiful Corner Brand New 2 Bedroom & 2 Full Washroom In Brand New Oak & Coat The Heart Of Oakville Uptown Core. Open Concept, Modern Design, South Facing Views Of Downtown Oakville, & The Lake. Features 9 Ft Ceilings, Modern Open Kitchen Quartz Counter Tops . Backsplash, Stainless Steel Appliances ,Ensuite Laundry. Near Wallmart, Superstore, Hwy Plaza, Bus Terminal And Much More. **** EXTRAS **** S/S Fridge, Stove, B/I Dishwasher And Washer, Dryer, Underground Parking, One Locker. (id:27910)
Kingsway Real Estate
101 - 2379 Central Park Drive
Oakville, Ontario
Welcome to your new home in the desirable River oaks community of Oakville , where both visitors and homeowners are embraced by a warm atmosphere. This extraordinary 2 bed 2 bath with a separate dining area, comes with 1000 square foot unit is a rare find, boasting ample natural light complemented by pot lights, high 9 foot ceilings, and expansive windows that illuminate every corner. Perfect for hosting gatherings, the separate dining area adds a touch of elegance to your entertaining endeavors. The galley kitchen, featuring a convenient pass-through and abundant cabinet space, is not only modern but also thoughtfully designed for functionality. Step outside onto the spacious outdoor patio, ideal for savoring your morning coffee or indulging your green. Inside, you'll discover generously sized living spaces, including large bedrooms and two modernly appointed bathrooms. Convenience is key with in-suite laundry, while the building offers an array of top-notch amenities to enrich your lifestyle. Stay active in the large, pristine gym, unwind in the sauna or hot tub, and soak up the sun by the outdoor pool. Parking is a breeze with well-lit underground parking, offering close proximity to the elevator, and a handy storage locker for your belongings. Situated near fantastic outdoor spaces, shopping destinations, public transportation hubs, and reputable schools, this condo presents an unparalleled opportunity for luxurious living in Oakville. Don't miss out on the chance to make this remarkable condo your new home sweet home! (id:27910)
Shaw Realty Group Inc.
344 - 3066 Sixth Line
Oakville, Ontario
Simply Stunning! 2 Bedroom, 2 Full Washrooms With A Large 330 Sqft Rooftop Terrace! (Terrace Included In Sqft) Quiet Courtyard Location With Few Neighbors. 2nd Floor Features Kitchen With S/S Appliances, Quartz Countertop, Plenty Of Storage And Backsplash. Bright Living And Dining Room And A 3 Piece Bathroom. Upper Floor Features 2 Bedrooms, 4 Piece Bathroom And Laundry. Large Rooftop Terrace, Perfect For Entertaining. Enjoy The Panoramic View In Those Summer Months From This Space! Conveniently Located Close To Major Highways, Walmart, Superstore, Shopping And Transportation. Excellent School Zone. One Parking Spot Included. IMMED POSSESSION AVAILABLE **** EXTRAS **** NO PET AND NON SMOKER, THE UNIT WILL BE CLEANED SHORTLY (id:27910)
Sutton Group - Summit Realty Inc.
116 - 2490 Old Bronte Road
Oakville, Ontario
Move in Ready! Beautiful, Spacious, Corner Unit in Oakville's desirable area. Bright and boasts large windows so tons of natural sunlight coming through. Custom Blinds. Open concept living. Laminate throughout. 12ft ceiling heights (approx) in living and bedroom areas. Three diff walk-outs from the unit to outside. Open kitchen w/ Stainless Steel App, breakfast bar, double sink, quartz counter, and more. Large Primary Bdrm w/ huge walk-in closet and own ensuite. Includes 1parking, 1 locker. Great Opportunity for First Time Home Buyers, Empty Nesters, and those looking to downsize. Great Location. You won't be disappointed. [Note: Pictures reflect when unit was vacant and staged] **** EXTRAS **** Close to amenities: shopping, transit, hospital, highway, etc. Quick access to QEW, 403, 407. Roof Top Terrace w/clear unobstructed view, exercise room, party/ meeting room, visitors parking and so much more. (id:27910)
RE/MAX Rouge River Realty Ltd.
321 - 3005 Pineglen Road
Oakville, Ontario
Bright & Spacious 1 Yr OLD 1 BED 1 BATH condo with huge balcony available for sale in the prestigious neighborhood of Oakville. The Boutique style Building is very conveniently located to all amenities. The Unit Boasts of laminate floors , modern kitchen & upgraded washrooms. The unit comes with 1 parking & 1 locker. Stunning amenities like Gym, Library , Media Room, Lounge outdoor Dining, Lounge & Fire place. Minutes away from 407/403 , Sikh Temple & Hindu Temple, Traralgar Hospital & Lots of Trails & Parks. **** EXTRAS **** Very Motivated Seller (id:27910)
Homelife/miracle Realty Ltd
1234 Devon Road
Oakville, Ontario
Discover the opportunity to own a fully renovated home on a giant 104x150ft lot in the prestigious Eastlake neighbourhood. Open concept main floor with large bay windows overlooking the landscaped yard. Large living room & office space with full bath & walk-out to fenced backyard with the inground Pool, Master bedroom and the fourth bedroom both with their ensuite bath. Outstanding finishes throughout with wide-plank engineered hardwood flooring, designer kitchen with stainless steel & more. Top public & Private School District, Maple Grove, Ej James & Oakville Trafalgar High School. Many upgrades including furnace & AC (2017), roof (2021), swimming pool liner & heater (2019), and full interior renovation (2022). (id:27910)
Royal LePage Signature Realty
Ph06 - 65 Speers Road
Oakville, Ontario
Experience the beauty of this penthouse boasting a panoramic view and a highly functional layout. With 10-foot ceilings and a 120-foot balcony overlooking the lake, immerse yourself in luxury and breathtaking vistas. Floor-to-ceiling windows adorned with Eclisse blinds flood the space with natural light. Discover two bedrooms, a den, and two full baths, including one with frameless glass doors, as well as convenient ensuite laundry facilities. The kitchen features a polished marble backsplash, granite countertops, and stainless steel appliances, while pot lights with dimmers in the living room add ambiance and versatility to your living experience. **** EXTRAS **** Unit Includes 2 Side By Side U/G Parking & A Locker.Amenities Include Gym,Pool,Rec Rm,Board/Party/Guest Suites,Roof Top Terrace/Whirl Pool and Sauna. 24 Hours Concierge. Close To Go Train, Hwys, Lake, Restaurants & All Shopping. (id:27910)
RE/MAX Hallmark First Group Realty Ltd.
3078 Janice Drive
Oakville, Ontario
2953sq.f. of Finished Space. Better than New!!! Modern & Functional, Absolutely Stunning Executive T-H In The Preserve -Oakville! Truly Immaculate!3+2 Beds & 3+1Baths, Fantastic Layout. Dark Hdwd Throughout, 9'Ceiling M. Fl. Gorgeous Open Concept Eat-In Kitchen W' W/O To Great For Entertainer's Deck With Ample Yard Space! Living Rm. Combined with Dining Rm, Family Rm with Accent Stone Wall. Great Size Primary BR with W/I Closet & Modern 4Pc Ensuite with Soaker Tub, Glass Shower. Large 2nd with Chatedral Ceiling &3rd Bdrms, Fully Finished Basement offers Additional Bedrooms, Marble Tiled Bathroom, Great Rm with Kitchenette, Landry Rm Shows 10+. **** EXTRAS **** Double Entrance Door. Designers Crown molding, Quartz Countertops in All Bathrooms. Granite Counter and Backsplash in Kitchen. Access to the Backyard Trough Garage. Freshly Painted. Carpet Free Home (id:27910)
Right At Home Realty
1359 White Oaks Boulevard, Unit #507
Oakville, Ontario
Location! Location! Beautiful immaculate 2 bedroom, 2 bath bright Condo close to major hwys and transit. Updated Kitchen features Stainless Steel appliances, Granite Countertops and Breakfast Bar. Formal dining room with large window. Primary Bedroom has walk-in closet and 2 pc ensuite. Good size 2nd bedroom. 4 PC main Bathroom. In suite laundry with storage shelving. Large Balcony overlooks park. This home is carpet free and spotless! Building amenities incl pool, sauna, gym, library and workshop. Walking distance to Oakville Place. Close to restaurants, GO Trains, downtown Oakville, Sheridan College and much more. (id:27910)
Coldwell Banker Community Professionals
273 Cairncroft Road
Oakville, Ontario
273 Cairncroft Rd in SE Oakville - Morrison/Eastlake - known for excellent schools, close proximity to the lake, quiet tree lined streets & a short walk to historic downtown. With 2836 sq ft above grade this house sits on a huge( 100'x154')lot surrounded by tall mature trees & multi-million dollar homes. Families will love it here with many top ranked private & public schools ( Maple Grove PS, OTHS, St Mildred's, Linbrook Boys School )close by. You can watch the kids walk to EJ James & St Vincent - a huge benefit for parents. Appealing features of this classic family home include 4 + 1bedrooms, hardwood on the main & upper levels, updated bathrooms, 3 walkouts to massive backyard, main floor laundry, primary bedroom w/ensuite & walk-in closet & 3 season solarium overlooking the rear yard. The beautiful gardens contain many perennial plants. The fenced rear yard is very private& presents an incredible opportunity to create an outdoor oasis. (id:27910)
RE/MAX Aboutowne Realty Corp.
393 Maple Grove Drive
Oakville, Ontario
Nestled within one of Oakville's esteemed neighborhoods, this exceptional residence epitomizes luxury living. Boasting proximity to the lake, renowned schools, tennis courts, parks, and various amenities, this property offers a blend of convenience and exclusivity. Upon entering, guests are welcomed by an exquisite interior spanning over 5,000 square feet of above-grade living space. The detached home showcases a distinctive architectural design and impeccable artisanship, radiating elegance. Crafted to emulate a lavish retreat, the residence features an array of amenities including an in-ground pool, hot tub, backyard putting green, a meticulously landscaped outdoor area complete with a bathroom and shower. Inside this dream showhome offers ample space for entertaining. In the kitchen, grey-blue cabinets with black uppers pair beautifully with a sleek quartz countertop and backsplash for a modern industrial look. A two-storey hallway connects the kitchen to the rest of the main floor and offers drama of its own with rich velvet drapes and a series of French doors. Enjoy this one of a kind basement including a bowling alley, a gym room, open-concept media room and a 5th guest bedroom. (id:27910)
RE/MAX Escarpment Realty Inc.
312 Mary Street
Oakville, Ontario
Nestled in the heart of West Oakville, this inviting detached home offers the perfect blend of comfort, convenience, and potential. Situated in a family-friendly neighborhood and boasting a variety of appealing features, this property is sure to captivate your imagination. Inside, you'll find an inviting eat-in kitchen, perfect for family gatherings, and a separate living room for entertaining. This home offers three well proportioned bedrooms, plus an additional versatile room that can serve as either a fourth bedroom or office space. The abundance of bedrooms ensures ample space for growing families or accommodating guests. Two well-maintained bathrooms with vintage charm that offer both functionality and convenience. A cozy gas fireplace in the family room creates a warm and inviting atmosphere. It's the perfect spot to gather with loved ones during colder months. The property features a delightful garden with pear and peach trees. Imagine enjoying fresh fruit from your own backyard! This green oasis provides a tranquil space for relaxation and outdoor activities. This property offers incredible potential for renovation and customization, and with a little creativity, you can transform this house into your dream home. The covered front porch with welcoming arches adds to the home's curb appeal and offers a lovely space to relax and watch the world go by. With an attached double car garage with direct access from the lower level, you'll have plenty of space for parking and storage. Located in West Oakville, close to schools, parks, highways and all the amenities this desirable neighborhood has to offer. Whether you're looking for top-rated schools for your children or easy access to recreational activities, this location has it all. The property is being sold As is, Where is” (id:27910)
RE/MAX Escarpment Realty Inc.
216 Oak Park Boulevard Unit# 434
Oakville, Ontario
Open concept layout with 9 foot ceilings and large windows. Upgrades like the beautiful contemporary kitchen, granite counters in kitchen and both bathrooms, breakfast bar, upgraded tile and stainless steel appliances are sure to impress. Building amenities include fitness room, party room, guest suites and rooftop patio area with lots of sitting areas and barbecues. Guests will find ample on-site visitor parking. The Oak Park Urban Village is the place to live. With exceptional amenities woven right into the neighbourhood. Schools, parks, trails, restaurants and shops of every kind. With the 403, 407 and QEW only minutes away, you’ll find the entire GTA very accessible. The River Oaks Recreation Centre is down the street and Sheridan is only two kilometers away. (id:27910)
RE/MAX Aboutowne Realty Corp.
3168 Watercliffe Court
Oakville, Ontario
Make it yours! This exquisite Fernbrook French Chateau-inspired masterpiece in prime Bronte Creek delivers luxury, lifestyle & location, along with a myriad of upgrades inside & out. The attractive exterior offers gorgeous professional landscaping and a tranquil backyard featuring a custom cedar deck & pergola overlooking a picturesque pond & woodlands. Satisfaction abounds with hardwood flooring spanning two levels, complemented by 9-foot main floor & basement ceilings, deep crown mouldings, California shutters, pot lights, stone counters, & stairs with iron pickets. The great room with a gas fireplace opens to the deck & yard, creating a seamless indoor-outdoor flow. Indulge your culinary passions in the stunning kitchen with upgraded cabinetry, valance lighting, island, granite counters, high-end stainless steel appliances & a generous, bright breakfast room to start your day. Formal entertaining is a delight in the elegant dining room, while the sunken main floor den offers a dedicated space for those who work from home. Venture upstairs to discover 3 spacious bedrooms, each with ensuite privileges & a handy laundry room. The primary bedroom, with its enchanting views of the pond & forest, features lavish marble 5-piece ensuite bathroom with a soaker tub & separate glass shower. Surrounded by parks & trails on the banks of Bronte Creek Provincial Park, upscale Bronte Creek is close to the hospital, shopping, restaurants, highways & the Bronte GO Station. (id:27910)
Royal LePage Real Estate Services Ltd.
1456 Ford Strathy Crescent
Oakville, Ontario
Welcome to 1456 Ford Strathy Cres in Oakville. This impressive property is nestled in the coveted Upper Joshua Creek area with 3,109 sq feet on a premium ravine lot. Crafted by Mattamy Homes, this Winfield model stands out with over $150K in builder upgrades plus a lot premium of $255K that create an elevated level of luxury. The home's striking features include 10' ceilings on the main level & 9' on the upper & lower levels, white oak engineered hardwood throughout, a vaulted ceiling in the great room, a cozy gas fireplace, basement walkout & electric car charger. The modern white kitchen is a chef’s dream upgraded with quartz counters, soft close cabinetry with pot drawers & oversized island complete with breakfast bar. Natural light floods the space through triple glazed windows that provide breathtaking views of the ravine. The open concept great room/dining area is ideal for hosting friends & family. The mudroom with large closet & convenient inside entry from the garage accommodates organization for all family members. Upstairs the primary suite defines comfort & style with its tray ceiling, walk-in closet & ensuite featuring a freestanding soaker tub & large glass-enclosed shower. In addition there are 3 generous bedrooms, 2 full bathrooms & laundry room. The open loft overlooks the great room & can be used for relaxing, homework or a home office. An oak staircase leads down to the massive basement w/walkout. This unfinished space includes a bathroom rough-in, large storage closet & oversized sliding doors leading to the rear yard. Situated on a quiet crescent without any rear neighbors this home is ideally located close to shops & restaurants. The surrounding area is walkable with parks & trails nearby making for a perfect blend of convenience & lifestyle. Commuters will appreciate the quick access to major highways. This home has been thoughtfully designed to create an ambience that is both sophisticated & comfortable. Visit 1456FordStrathy for photos/video (id:27910)
RE/MAX Aboutowne Realty Corp.
301b - 2904 South Sheridan Way
Oakville, Ontario
Updated medical/professional office, boasting ~1486 sqft of versatile space and flexible zoning. This unit can be tailored to suit a variety of business needs, from executive suites to collaborative work areas. Situated in a prime location with easy access to the QEW/403 and amenities, this property provides unparalleled convenience for both clients and employees. Street facing signage and exclusivity available. Public elevator and plenty of parking in the rear parking lot. (id:27910)
Royal LePage Signature Realty
301 - 2904 South Sheridan Way
Oakville, Ontario
Updated medical/professional office, boasting just under 3000 sqft of versatile space with a kitchenette. This unit can be tailored to suit a variety of business needs, from executive suites to collaborative work areas. Situated in a prime location with easy access to the QEW/403 and amenities, this property provides unparalleled convenience for both clients and employees. Street facing signage and exclusivity available. Public elevator and plenty of parking in the rear parking lot. (id:27910)
Royal LePage Signature Realty
301a - 2904 South Sheridan Way
Oakville, Ontario
Updated medical/professional office, boasting ~1486 sqft of versatile space and flexible zoning. This unit can be tailored to suit a variety of business needs, from executive suites to collaborative work areas. Situated in a prime location with easy access to the QEW/403 and amenities, this property provides unparalleled convenience for both clients and employees. Street facing signage and exclusivity available. Public elevator and plenty of parking in the rear parking lot. (id:27910)
Royal LePage Signature Realty
203 - 2904 South Sheridan Way
Oakville, Ontario
Medical/professional office, boasting 1282 sqft of versatile space! This unit can be tailored to suit a variety of business needs, from executive suites to collaborative work areas. Situated in a prime location with easy access to the QEW/403 and amenities, this property provides unparalleled convenience for both clients and employees. Street facing signage and exclusivity available. Public elevator and plenty of parking in the rear lot. (id:27910)
Royal LePage Signature Realty

