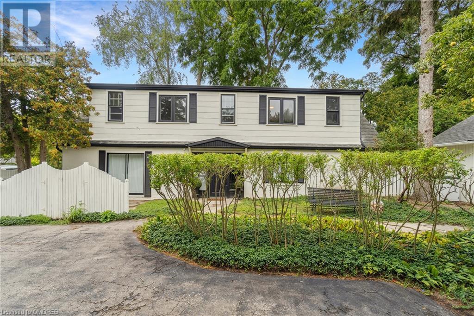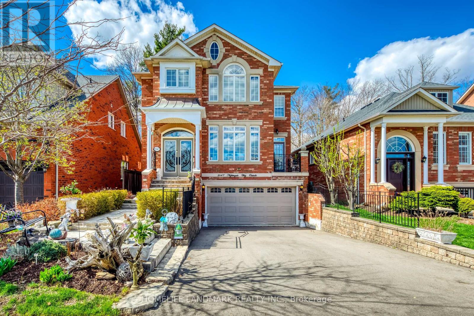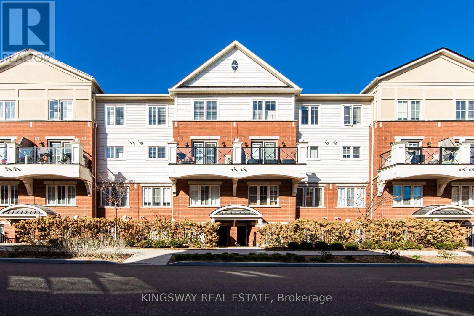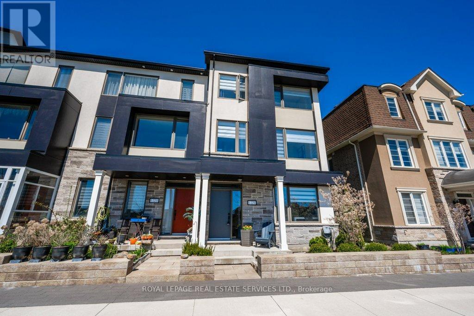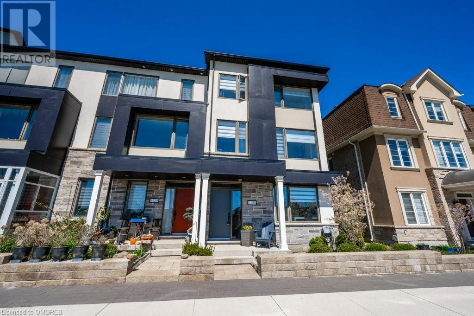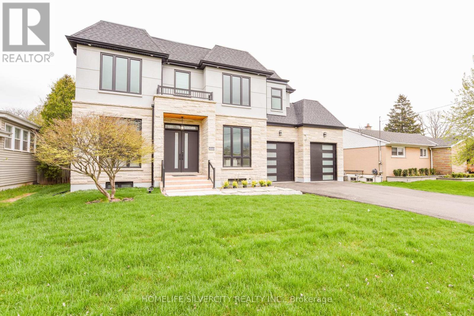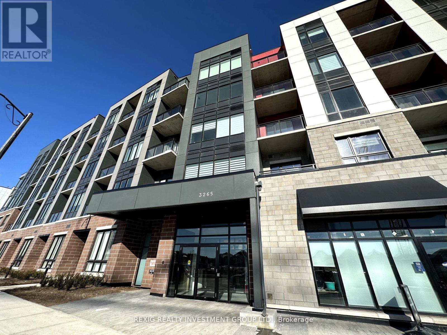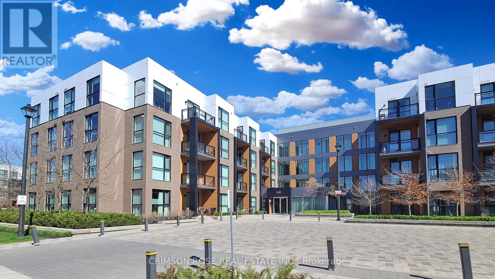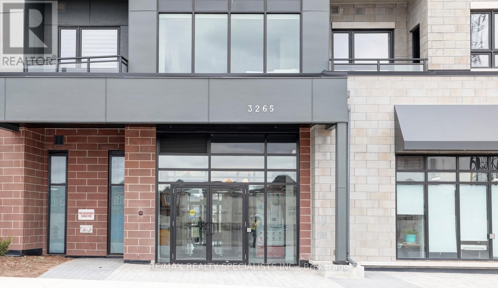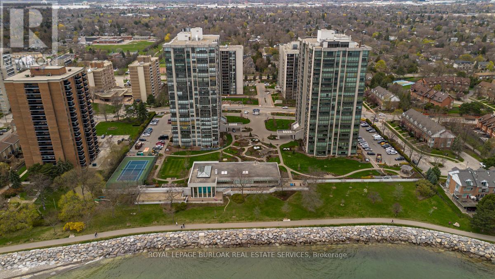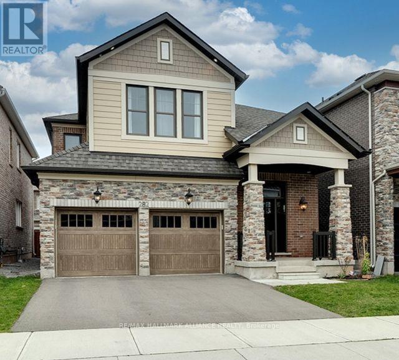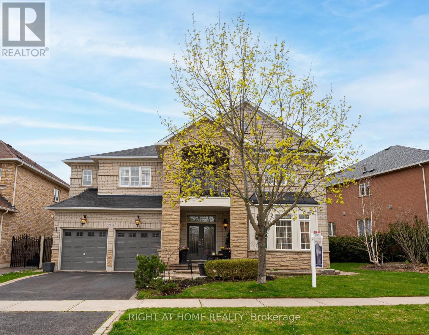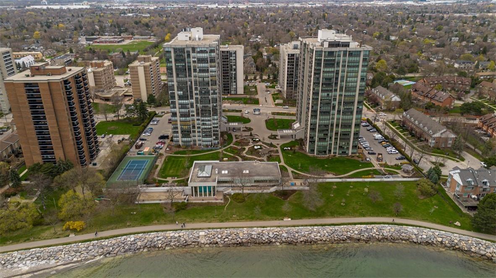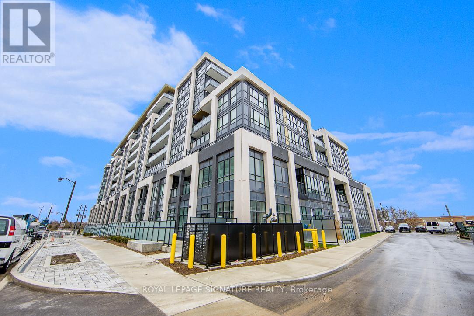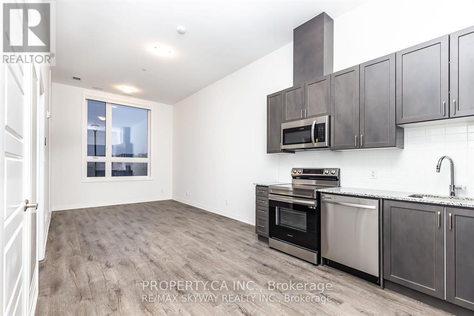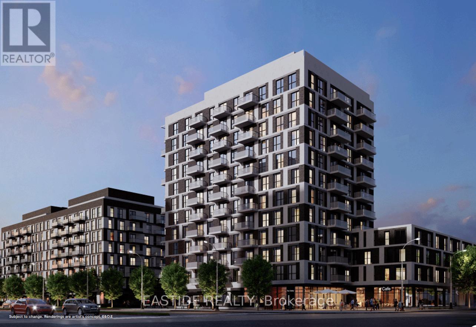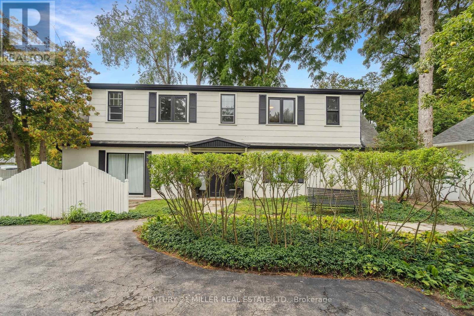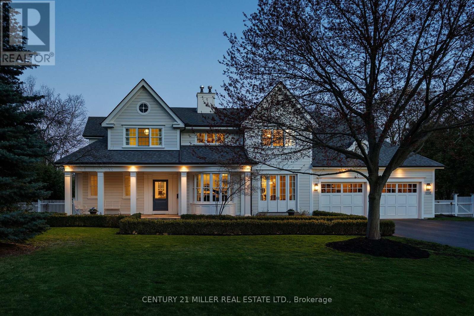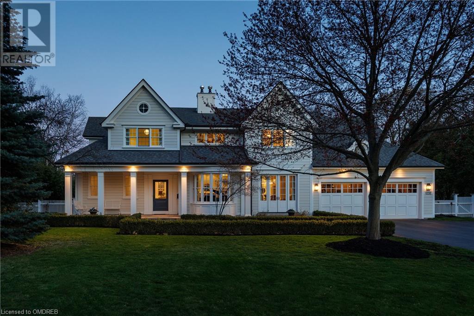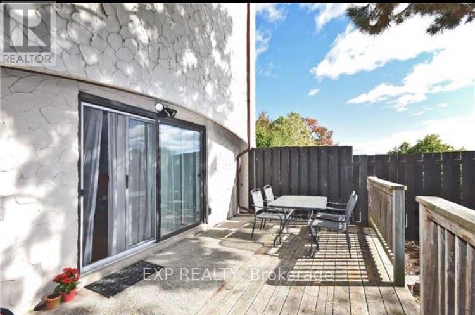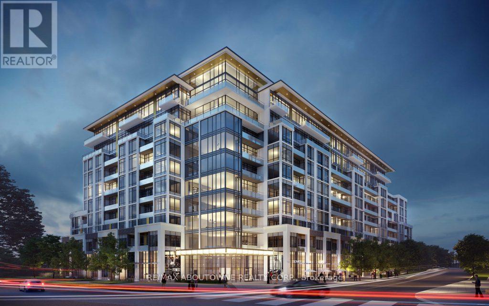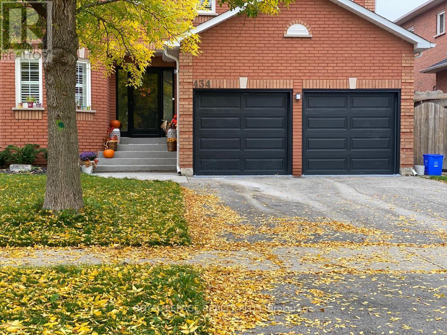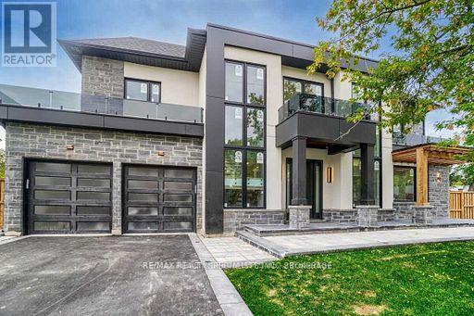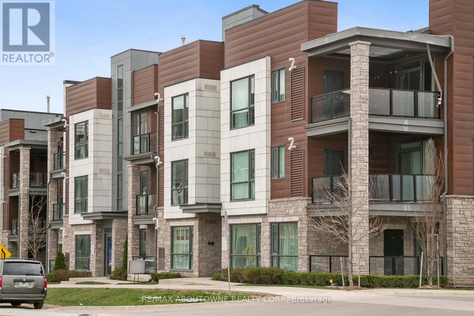1182 Linbrook Road Unit# 2
Oakville, Ontario
Rare renovated one bedroom apartment in southeast Oakville. Very clean and recently renovated. Unit is on upper level of 2 storey building. Hardwood flooring throughout. Laundry on site. Tenant pays hydro. Includes one surface parking spot. Great location in SE Oakville. AAA tenants only. Credit check, rental application. (id:27910)
Century 21 Miller Real Estate Ltd.
2147 Nightingale Way
Oakville, Ontario
Luxurious Executive Sun filled 4Bdm, 4Washrs Family Home In One Of Top Ranked School District In Oakville, Meticulously Maintained And Beautifully Updated Full Of Love And Details, Beautiful Landscaping, European-Style Railing ! Hardwood Floor Throughout(2017) Attic Insulation (2019) One Bedroom apartment With 3Pc Washroom In The Basement, BACK TO RAVINE!!! Glass Doors To Access 2 Tiered Deck & Lower Stone Patio .Prim Bdrm Facing Nightingale Wood Park! Roof (2017)Furnace & HWT (2020) AC (2019)Basement Reno (2019) 9ft ceiling In The Basement In The Apartment Area With Extra Insulation For Sound Approve. **** EXTRAS **** Fridge, Stove, B/I D/W, Washer, Dryer, All Elf's, All Window Trtmts, Central Vac, Gdo, Sprinkler System Front & back (id:27910)
Homelife Landmark Realty Inc.
#22 -2492 Post Rd
Oakville, Ontario
No Stairs Condo Townhouse / Freshly Painted 2 Bedrooms With 2 Washrooms/ Primary Bedroom Has A Computer Nook & A Walk-In Closet / In-Suite Laundry,... Prime Location In Oakville/ Close To Hwy 403, Hwy 407, QEW, Go Station.... Walking Distance To Walmart, Superstore, LCBO, Beer Store, Restaurants, Recreational Centres, Parks, Trails,... **** EXTRAS **** Fridge / Stove / Dishwasher / Microwave / Washer And Dryer / All Window Coverings / All Existing Light Fixtures (id:27910)
Kingsway Real Estate
#5 -3256 Charles Fay Passage
Oakville, Ontario
Overlooking Charles Fay Pond! Stunning end-unit freehold townhome! Freshly painted! Boasting a two-car attached garage, this townhome epitomizes modern family living in the sought-after Preserve community. Nearby amenities abound, including schools, parks, trails, Sixteen Mile Sports Complex, River Oaks Community Centre, shopping centres, dining spots, and hospital. Plus, effortless commuting is assured with major highways close by. Step inside to discover a versatile main level providing in-law suite potential. Here, a fourth bedroom awaits, complete with a walk-in closet and ensuite privilege to a four-piece bathroom. Additionally, a laundry room with garage access and a utility room enhance the functionality of this level. Ascending to the second level, you'll find a spacious family room offering incredible views of Charles Fay Pond, and a living room that seamlessly flows into the dining area, which opens onto a balcony with privacy screen. The contemporary kitchen boasts granite countertops, a designer backsplash, stainless steel appliances, breakfast bar, and a walk-in pantry. The third level features plush broadloom, a spacious primary bedroom with its own walk-in closet and three-piece ensuite with a walk-in glass shower, two additional bedrooms, and a four-piece main bathroom. Highlights abound, including 9' ceilings, pot lights, Silhouette shades, laminate flooring on the main and second levels, solid wood staircases with upgraded handrails, French doors, and closet organizers. Don't miss out on this sensational upgraded townhome in a prime location close to everything! (id:27910)
Royal LePage Real Estate Services Ltd.
3256 Charles Fay Passage Unit# 5
Oakville, Ontario
Overlooking Charles Fay Pond! Stunning end-unit freehold townhome! Freshly painted! Boasting a two-car attached garage, this townhome epitomizes modern family living in the sought-after Preserve community. Nearby amenities abound, including schools, parks, trails, Sixteen Mile Sports Complex, River Oaks Community Centre, shopping centres, dining spots, and hospital. Plus, effortless commuting is assured with major highways close by. Step inside to discover a versatile main level providing in-law suite potential. Here, a fourth bedroom awaits, complete with a walk-in closet and ensuite privilege to a four-piece bathroom. Additionally, a laundry room with garage access and a utility room enhance the functionality of this level. Ascending to the second level, you’ll find a spacious family room offering incredible views of Charles Fay Pond, and a living room that seamlessly flows into the dining area, which opens onto a balcony with privacy screen. The contemporary kitchen boasts granite countertops, a designer backsplash, stainless steel appliances, breakfast bar, and a walk-in pantry. The third level features plush broadloom, a spacious primary bedroom with its own walk-in closet and three-piece ensuite with a walk-in glass shower, two additional bedrooms, and a four-piece main bathroom. Highlights abound, including 9’ ceilings, pot lights, Silhouette shades, laminate flooring on the main and second levels, solid wood staircases with upgraded handrails, French doors, and closet organizers. Don’t miss out on this sensational upgraded townhome in a prime location close to everything! (id:27910)
Royal LePage Real Estate Services Ltd.
455 Samford Pl
Oakville, Ontario
Welcome to 455 Samford Place, less than one year old. a spacious custom home built on a 65 ft by 115 ft lot with 4400 square ft of living space and nested in charming southwest Oakville. The property features a limestone and stucco exterior, a large driveway, 2 garage doors at the front and a 3rd garage door leading to the backyard. Upon entering the home, you will be greeted by an open-concept main level with 10-foot ceilings, natural light through the huge windows and beautiful panelling and crown moulding on the walls. Moving onto the kitchen, which features a large island topped with quartz and pendant lights. The kitchen also features a 60-inch (30 each) fridge and freezer, a 36-inch range, microwave, oven and dishwasher all from Thermador and a beverage fridge. There is also a small spice kitchen in the garage. Moreover, the family room has a 10 ft x 5 ft full porcelain tile as the centrepiece with a fireplace inside of it as well as double French doors to the backyard. The elegant wood staircase which leads to the upper level, includes a skylight and wall panelling that continues into the upper hallway, where you'll find four spacious bedrooms, each with its own ensuite bathroom and walk-in/built-in closet. The master bedroom has a feature wall, a washroom with a double sink walnut vanities and beautiful large full porcelain floor and wall tiles. Lastly, the basement is open and can be used very flexibly. It also includes a recreation room, an extra laundry room, a bar with a fridge, wine rack, dishwasher, sink and space for a beverage cooler, not to forget the stairway leading straight outside into the backyard. (id:27910)
Homelife Silvercity Realty Inc.
#417 -3265 Carding Mill Tr
Oakville, Ontario
Welcome Home To Luxury Living In This Exquisite 1 Bedroom Plus Den Unit, Upgraded To The Nines. Discover Opulent Gold Hardware, Undermount Lighting, Extended Kitchen Cabinetry, 9-Foot Ceilings, Quartz Backsplash Melting Into Countertop, Kitchen Island, Mirrored Bedroom Closet Doors. Close To Highways 407/403/QEW, Hospital, Neyagawa Plaza, Fortinos, Shops, Restaurants, Transit, And More. Indulge In Modern Living Where Every Detail Elevates Your Lifestyle. This Is More Than A Home; It's A Statement Of Refined Taste And Urban Convenience. Welcome To The Epitome Of Luxury Living. (id:27910)
Rexig Realty Investment Group Ltd.
#106 -168 Sabina Dr
Oakville, Ontario
Welcome to Trafalgar Landing built by Great Gulf. This luxurious 3 bedroom fully upgraded condo provides the convenience of main floor living with 2 walk out terraces. Featuring a large open44concept layout with floor to ceiling windows, chef's kitchen boasting a large granite waterfall island with breakfast bar, full size range, walk-in pantry, and is overlooking the spacious dining & living room area. An additional study area which is ideal for a home office or reading nook. Steps from Oakville's Uptown Core offering amenities including shopping, grocery, LCBO, dining, and more. Close proximity to schools, parks, splashpad, tennis courts, & walking trails. Perfect for downsizers or families looking to make the move to Oakville's most desirable community. Parking spot is the closest one to elevator. **** EXTRAS **** Built-In Microwave, Dishwasher, Refrigerator, Stove, Washer, Dryer, Window Coverings, Electric Light Fixtures. (id:27910)
Crimson Rose Real Estate Inc.
#101 -3265 Carding Mill Tr
Oakville, Ontario
Gorgeous ground floor Mattamy built apartment with thousands spent on upgrades and located in the sought after community of ""Preserve"". Premium location with walk-out to covered porch area overlooking ""Charles Fay Pond"" and an outside lounge area. Modern open concept design with 11 foot ceilings throughout. Spacious living/dining room area with vinyl plank floors. Modern kitchen with stainless steel appliances, centre island with breakfast area, quartz counter tops, ceramic backsplash, under mount sink, soft closing cabinetry and drawers. Convenient separate den area with open concept storage/closet space. Primary bedroom retreat with vinyl floors and large double closet. Stunning 3 piece main bathroom with walk-in glass shower. Lots of natural light with towering windows and remote blinds. Apartment comes with an extra large parking spot and locker. **** EXTRAS **** Fantastic building facilities with security concierge, keyless entry, high speed internet, roof top party room and fitness area. Just minutes away to shopping, trails, hospital, transit, and highways. (id:27910)
RE/MAX Realty Specialists Inc.
#1901 -2170 Marine Dr
Oakville, Ontario
Luxury living at its finest! Elegant 1830SF corner suite in the prestigious Ennisclare II On the Lake. 2 Bed +den w unobstructed & private views of the Lake. Spacious foyer opens to the dining rm & living rm, a den &year-round solarium. The open concept living rm & dining area, perfect for entertaining & unwinding. Upgraded eat in kitchen w white cabinetry & quartz counters. Large master bedroom w more incredible views, ample closet space, updated shower & vanity. Spacious 2nd bed w large window view & adjacent 4PCbathroom. Convenient in-suite laundry & storage rm. 2 parking spaces & big storage locker incl. This luxury complex offers a 50-foot sky lit indoor pool, Japanese gardens & wonderful recreational and social activities(Exercise, games, media, party rooms, tennis, sauna). 24HR gatehouse security. Walk to: marina, waterside parks, trails, restaurants & shopping. No pets allowed. Condo fee incl: Insurance, Cable TV, A/C, Common elements, Internet, Hydro, parking, water. (id:27910)
Royal LePage Burloak Real Estate Services
282 Bethpage Dr
Oakville, Ontario
Welcome to this stunningly upgraded 2459sqft Alder model home crafted by renowned builder Mattamy Homes. From the charming stone facade and inviting covered porch to the elegant outdoor pot lighting, the curb appeal of this property is simply beautiful.As you step through the majestic front door, you're greeted by vaulted ceilings and an open foyer adorned with double door closets and upgraded hardware throughout. Hardwood floors flow seamlessly throughout this bright & airy home. The open concept living/dining area with cozy gas fireplace, wall sconces and pot lights on dimmers.The bright kitchen showcasing granite countertops, double sink in the kitchen island, stylish glass-fronted cabinets to display your treasures. Other kitchen highlights include upgraded overhead fan, gas line readiness for a stove conversion, undermount lighting, & walk-in pantry.The spacious eat-in kitchen boasts large patio doors that lead to the backyard, complete with a convenient BBQ gas line hookup. The adjacent mudroom offers built-in shelving and a walk-in closet for added convenience.Upstairs, the hardwood stairs and upgraded white pocket doors lead to four well-appointed bedrooms and a generously sized laundry room with laundry tub. The primary bedroom is a serene retreat with coffered ceilings, 2 walk-in closets, and a bright 5-piece ensuite bathroom featuring large soaker tub and double sinks with gorgeous marble countertops. The remaining three spacious bedrooms all feature double door closets, offering ample storage space.The home also features a 4-piece main bathroom with upgraded finishes, while the basement presents a blank canvas with larger windows & rough-in for future bathroom, allowing for endless possibilities.Situated in a well-planned neighborhood, this home is within walking distance to playgrounds, parks, schools, trails, and shopping, with easy access to highways for added convenience. Don't miss out on the opportunity to call this stunning property your new home! **** EXTRAS **** gas line for BBQ, Gas line for Kitchen stove conversion (id:27910)
RE/MAX Hallmark Alliance Realty
2518 Hemmford Dr
Oakville, Ontario
Impressive extensively modified and upgraded executive Customized home boasting 4534 Sq Ft (as per MPAC) above grade plus around 2200 Sq ft finished basement, 6734 sq ft Home On one of the Largest Ravine Lots Has All The ""I Wants"". Interlocking stone walkways, steps, front porch, driveway trim, huge rear patio with gas line installed for the BBQ and sprinkler system. Extravagant Upgrades Incl Luxurious Maple Rich maple hardwood floors throughout, designer ceramics and decor, elegant cornice mouldings, upgraded light fixtures throughout, all cabinetry upgraded, upgraded bathroom accessories throughout, custom built-in cabinetry and media centre, numerous pot lights, smooth 9-foot main floor ceilings, upgraded oak staircase with deluxe iron pickets and Sisal carpet runner, 2 second floor balconies, 3 walkouts, upgraded 3-way gas fireplace, quartz backsplash, kitchen counters and more! Enlarged formal sunken living room and separate elegant dining room with plenty of room for entertaining; amazing gourmet eat-in kitchen with loads of custom cabinetry with extensive built-ins, top-of-the-line built-in stainless steel appliances and Sub-Zero fridge & freezer; family-size breakfast room with garden door walkout to the patio and private rear yard; extra-large family room with soaring 2-storey ceiling and massive windows spanning 2 floors; relocated main floor den with French doors and hardwood floor and beautiful master retreat with garden door walkout to private balcony and spa-like 5-piece ensuite bath offering a lavish whirlpool tub and separate oversize ceramic shower with frameless glass enclosure. Walk to schools, parks, neighbourhood shopping plaza, sports park and nature trails. Absolutely loaded with deluxe appointments, upgrades and extras throughout. **** EXTRAS **** All Elf's,All Wdw Cvgs,S/S Thermadore Cooktop,B/I Micro, Ovens & Warming Dr, S/S B/I Miele Dw, B/I Subzero Fridge & freezer, C/V & Atts, Gdo(2)& Rmts,B/I Shvs In Fam Rm, Alm Sys (id:27910)
Right At Home Realty
2170 Marine Drive, Unit #1901
Oakville, Ontario
Experience luxury living at its finest in this elegant 1830 SF corner suite in the prestigious Ennisclare II On the Lake. This elegant 2-bedroom + den enjoys unobstructed and private views of Lake Ontario. Step into the spacious foyer which opens to the dining room and living room, a den and year-round solarium offers a cozy retreat to soak up the sun. The open concept living room and dining area are perfect for both entertaining and unwinding. Enjoy the upgraded kitchen with eat-in breakfast area, white cabinetry and quartz counter tops. A large master bedroom with yet more incredible views, ample closet space, an updated shower and vanity. Spacious second bedroom with a large window view and adjacent 4-piece bathroom. Convenient in-suite laundry and storage room. Two parking spaces and a big storage locker included. This luxury complex offers a 50-foot sky lit indoor pool, Japanese gardens set among 5 acres and wonderful recreational and social activities (Exercise, games, media, party rooms, tennis, sauna). 24-hour gatehouse security. Walk to everything:marina, waterside parks, trails, restaurants & shopping. No pets allowed. Condo fee includes: Insurance, Cable TV, A/C, Common elements, Internet, Hydro, parking, water. (id:27910)
Royal LePage Burloak Real Estate Services
#lph02 -405 Dundas St W
Oakville, Ontario
Brand New Modern Condo Apartment With Abundant Natural Light. This Unit Boasts An Open ConceptDesign With 3 Bedrooms And 2 Bathrooms With Walk-In Showers. The Spacious Living Area ShowcasesHigh-End Finishes, Vinyl Flooring & 10 Ceiling. The Kitchen Is Complete With Modern Stainless SteelAppliances, Quartz Countertop and Backsplash. Relax On The 86 Sq. Ft Terrace Overlooking The PondFrom The Master Bedroom And Living Room. Conveniently Located Near Highways 407 And 403, GO Transit,And Regional Bus Stops. Just A Short Walk To Various Shopping And Dining Options. 24 Hour Concierge,Lounge and Games Room, Visitor Parking, Outdoor Terrace with BBQ and Sitting Areas & Pet Washing Station. (id:27910)
Royal LePage Signature Realty
#102 -3265 Carding Mill Tr
Oakville, Ontario
Beautiful 1-Bedroom Condo with soaring 11' ceiling throughout main level in preserve neighbourhood. The neighborhood is surrounded by multi million dollar homes. This Unit Boasts a patio facing the pond for enjoying summers, colorful architectural exteriors, great building amenities and impeccable interiors. Very private with pond view and easy access to walking trails. Direct patio entrance through Living room. Good Size bdrm with large closet and windows. Upgraded Bathroom with standing shower. Digital Keyless Entry. Abundance of Sunlight in the unit makes it an ideal space for living. Ensuite laundry. This Development has adopted Geothermal Energy, Ensuring Eco-friendly Living. Other amenities includes Concierge services, Gym, Social lounge and many more. Unit includes parking and Locker. (id:27910)
Property.ca Inc.
#102 -345 Wheat Boom Dr
Oakville, Ontario
Assignment Sale! Welcome To Oakvillage! Discover the epitome of urban living in our stunning 700-square-foot duplex condo. With two levels of contemporary design, this spacious residence offers the perfect blend of style and functionality. The lower level features an inviting living area, ideal for entertaining guests or relaxing after a long day, while the upper level boasts a cozy bedroom retreat. Whether you're enjoying a quiet night in or hosting a gathering with friends, this duplex condo provides the perfect backdrop for every occasion. Minutes to Hwy 407 and 403 Access. Close to Restaurants, Stores, Transit, Parks, Hospital, and Walk In Clinics. Welcome home to luxury living at its finest. (id:27910)
Eastide Realty
#2 -1182 Linbrook Rd
Oakville, Ontario
Rare renovated one bedroom apartment in southeast Oakville. Very clean and recently renovated. Unit is on upper level of 2 storey building. Hardwood flooring throughout. Laundry on site. Tenant pays hydro. Includes one surface parking spot. Great location in SE Oakville. AAA tenants only. Credit check, rental application. (id:27910)
Century 21 Miller Real Estate Ltd.
1232 Sprucelea Dr
Oakville, Ontario
Set back on a tree-line pocket of Morrison in southeast Oakville sits this classic coastal colonial family home. Framed w/a mature flowering tree canopy + beautiful perennial gardens dense w/ evergreen shrubs. Linear front portico is a great spot to enjoy morning caf or welcome guests. The interior marries relaxed elegance w/timeless design through an abundance of artisan crafted millwork, oversized glazing w/a classic profile + a purposeful layout w/defined spaces. Layered millwork frames doorways + pass throughs, plaster crown exudes sophistication + a blend of honed travertine + warm stained maple define the living spaces. The formal living enjoys picturesque views w/a gas fireplace + dining provides ample space for large family gatherings.The heart of the home brings a centred flow to the prime living spaces. The kitchen will appease the chef at heart while family eagerly await the next delicious creation from the sunny breakfast area or the cozy Muskoka room. The lush rear garden is perfectly frame from the family room. The utility wing is tucked away w/mudroom, 2nd powder, garage, secondary stairs + additional rear yard access. Main stairs are classic + timeless + the captains window frames the nature view perfectly. The primary is a retreat w/bright sleeping quarters, a generous walk-in + a hotel-worthy ensuite draped in mixed marbles. Four additional well-appointed bedrooms enjoy ensuite privileges + generous storage. LL w/rec room w/built-ins, games space, storage + bonus space to outfit as you please. Adventure + relaxation are equally achieved in the rear yard w/meticulously landscaped grounds + gardens w/layered focal points, inground gunite pool w/stone feature + natural trellis, garden house, raised gardens + mature tree scape. This home speaks to the connected family, the adventurous ones, those looking to create fulfilling + ever evolving memories. Easy access to shopping, GO train + downtown core. Excellent school district. (id:27910)
Century 21 Miller Real Estate Ltd.
1232 Sprucelea Drive
Oakville, Ontario
Set back on a tree-line pocket of Morrison in southeast Oakville sits this classic coastal colonial family home. Framed w/a mature flowering tree canopy + beautiful perennial gardens dense w/ evergreen shrubs. Linear front portico is a great spot to enjoy morning café or welcome guests. The interior marries relaxed elegance w/timeless design through an abundance of artisan crafted millwork, oversized glazing w/a classic profile + a purposeful layout w/defined spaces. Layered millwork frames doorways + pass throughs, plaster crown exudes sophistication + a blend of honed travertine + warm stained maple define the living spaces. The formal living enjoys picturesque views w/a gas fireplace + dining provides ample space for large family gatherings.The heart of the home brings a centred flow to the prime living spaces. The kitchen will appease the chef at heart while family eagerly await the next delicious creation from the sunny breakfast area or the cozy Muskoka room. The lush rear garden is perfectly frame from the family room. The utility wing is tucked away w/mudroom, 2nd powder, garage, secondary stairs + additional rear yard access. Main stairs are classic + timeless + the captain’s window frames the nature view perfectly. The primary is a retreat w/bright sleeping quarters, a generous walk-in + a hotel-worthy ensuite draped in mixed marbles. Four additional well-appointed bedrooms enjoy ensuite privileges + generous storage. LL w/rec room w/built-ins, games space, storage + bonus space to outfit as you please. Adventure + relaxation are equally achieved in the rear yard w/meticulously landscaped grounds + gardens w/layered focal points, inground gunite pool w/stone feature + natural trellis, garden house, raised gardens + mature tree scape. This home speaks to the connected family, the adventurous ones, those looking to create fulfilling + ever evolving memories. Easy access to shopping, GO train + downtown core. Excellent school district. (id:27910)
Century 21 Miller Real Estate Ltd.
#112 -1050 Falgarwood Dr
Oakville, Ontario
Most Desirable Area Of Falgarwood! Stunning Spacious And Bright 3 Bedroom Condo Townhome. Open Concept Dining Room With Sliding Doors To A Large Private Terrace. The Condo Complex Offers An Underground Parking Spot And A Playground. Close To Sheridan College, Schools, Parks, Shopping, Mall, Hwy's Qew/403/407. **** EXTRAS **** Appliances, Dishwasher, Fridge, Stove, Washer, Dryer. Including Window Coverings, Dining Table With 5 Chairs and Bookshelf. (id:27910)
Exp Realty
#ph19 -405 Dundas St W
Oakville, Ontario
Brand new Luxury Penthouse, 973 sq. ft. never lived in, 2 bedrooms plus a den, 2 full bathrooms. 2 walkouts to the 174 sq. ft. terrace and 151 sq. ft. balcony. Stunning design with modern finishes, 9' ceilings. Clear views of the pond and stunning sunsets. Sun filled penthouse with large windows for natural light to flow in, custom blinds installed. Close to public transit, shopping and major highways. Bring your BBQ as there is a gas connection on the balcony, there also is a garden faucet on the balcony to water your plants. Located in the heart of north Oakville. 24 hour concierge, games room, gym and party room. Includes 1 underground parking space and 1 locker. (id:27910)
RE/MAX Aboutowne Realty Corp.
434 March Cres
Oakville, Ontario
Lovely 4 Bedroom Home With Double Garage In Quiet Family Neighbourhood In River Oaks! Contemporary Kitchen With A Central Island & Hardwood Floor, Master With Walk in Closet & 4Pc Ensuite With Soaker Tub & Double Sink Vanity! Google Home Fire Derivative & Heating System. Finish Basement. Backyard Oasis With Inground Pool, Stamped Concrete Surround & Shed With An Amazing Outdoor Living Space. In Vicinity Of Top Schools **** EXTRAS **** App (Fridge, Stove, Dishwasher, B/I Oven, Microwave, Dishwasher), Washer, Dryer, All ELF's & All Window Coverings. Tenant To Pay Hot Water Tank Rental, Pool Care/Maintenance. (id:27910)
Royal LePage Realty Plus
1404 Wren Ave
Oakville, Ontario
Stunning Luxury Custom Build Modern Design Smart Home Situated On A Corner Lot. This Open ConceptLayout With Over 4423sqft Of Living Space Featuring Floating Glass Staircase, Mirrored Walls, 10ftLuminating Drop Ceilings, Spacious Combined Living And Dining Room With Floor To Ceiling MarbleFireplaces, Wall Scones, Featured Walls. All B/I Appliances, Centre Island, A Family With Grand Wallunit With Marble Fireplace & Walkout To A Patio with Wood Pergola. Master Ensuite With His & HerWalk-In Closet 5pcs Ensuite 2nd Floor Laundry and 9ft Ceilings. Open Concept Finished Basement WithLarge Windows, 10ft Ceiling, Wet Bar And 3pcs Bath! (id:27910)
RE/MAX Realty Specialists Inc.
#307 -2388 Khalsa Gate
Oakville, Ontario
Bright, Spacious And Full Of Upgrades, 2 Bedrooms, 2 Full Washrooms Stacked Townhome, Top Corner Unit With 2 Parking Spots (Attached Garage + Driveway)! Open Concept Living/Dining/Area, Kitchen With Quartz Countertops, Breakfast Bar & S/S Appliances. Dark Laminate Flooring Throughout, Primary Bedroom With 3Pc Ensuite, 2nd Spacious Washroom Comes With a Bathtub. Huge Windows Allow For All Day Natural Lighting. Oversized Balcony/Terrace With Gas Hook-Up & Great Sunset Views. Located In Great School Zone, Steps To Public Transportation, Oakville Hospital, & Quick Highway Access. (id:27910)
RE/MAX Aboutowne Realty Corp.

