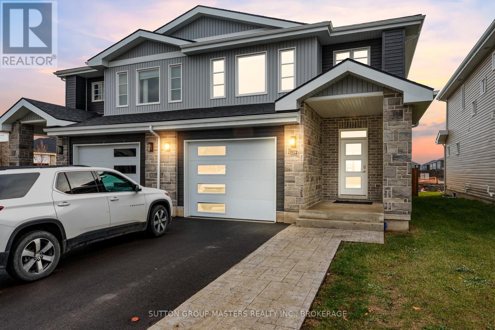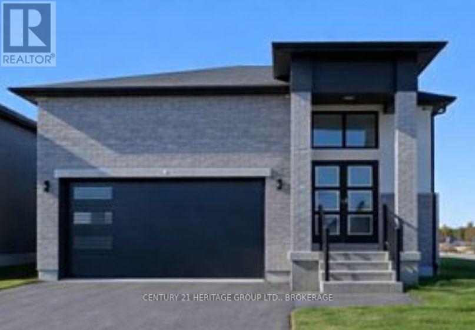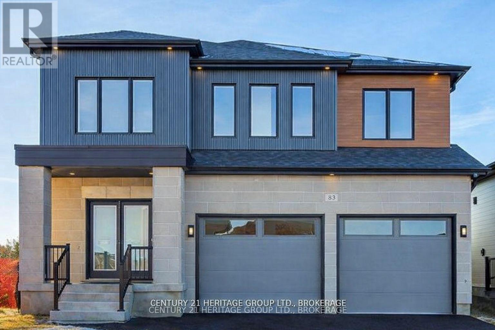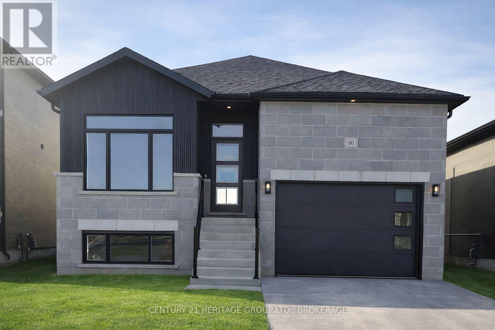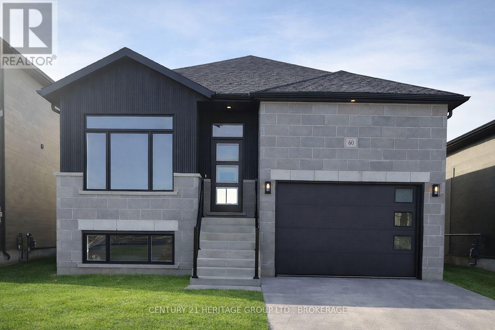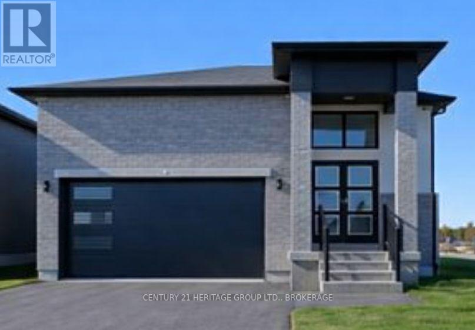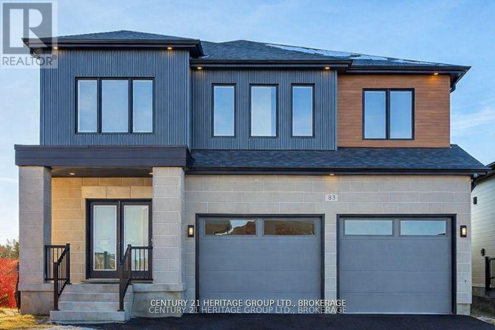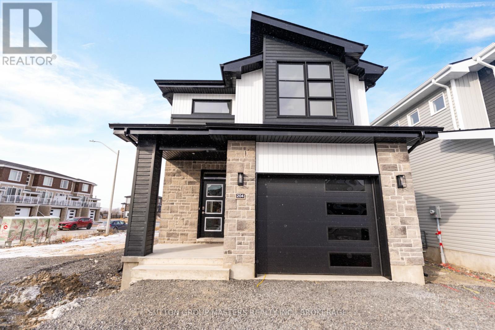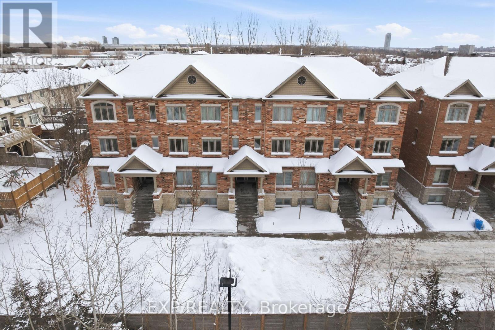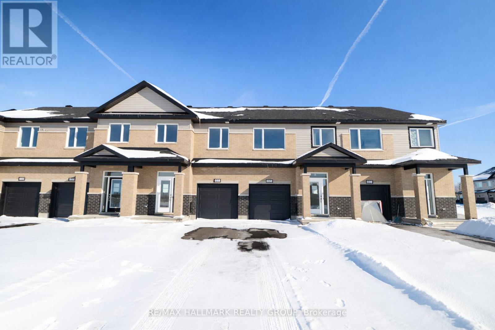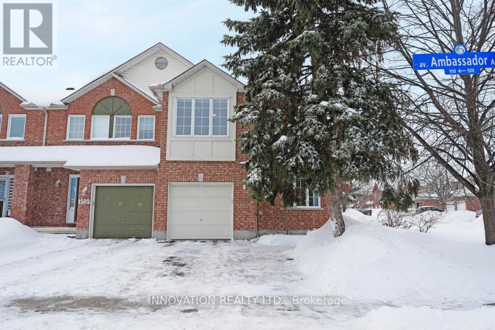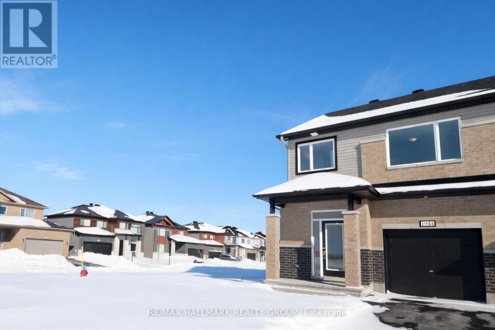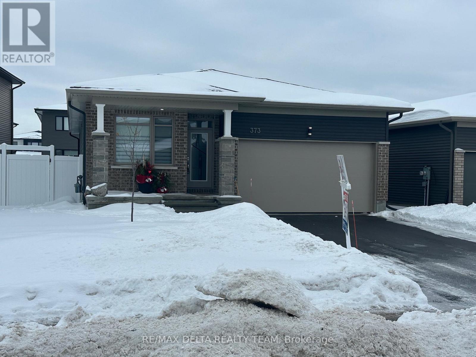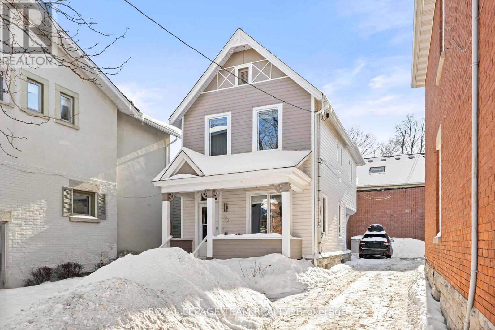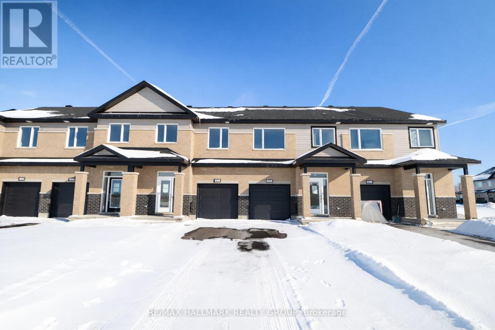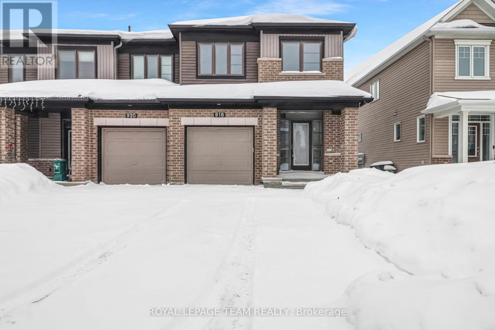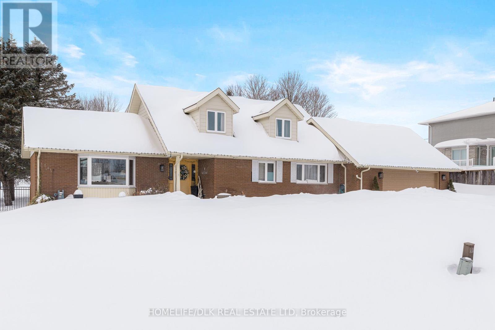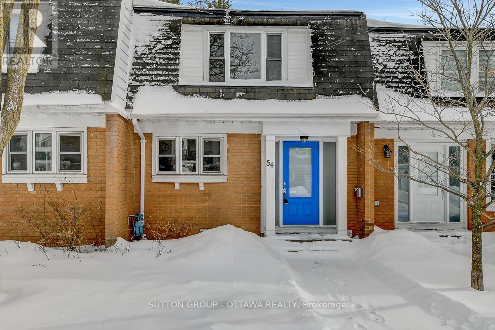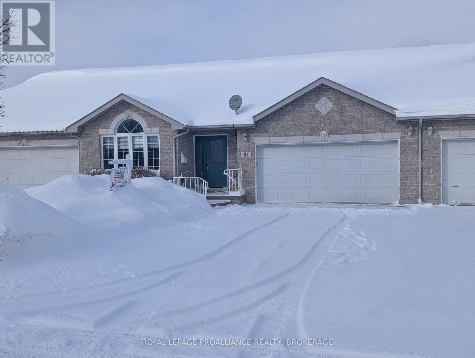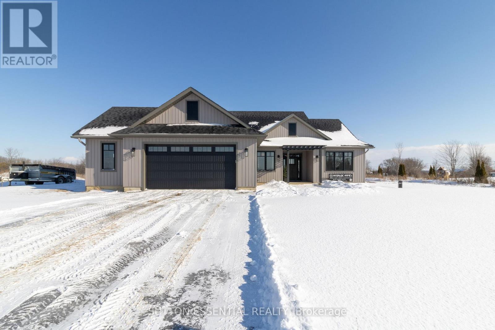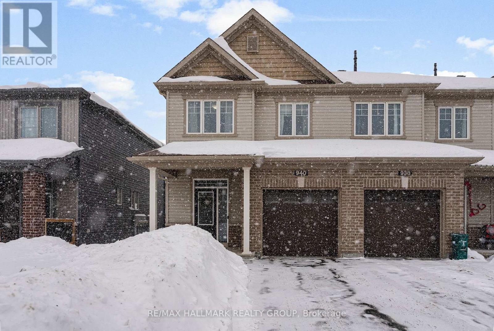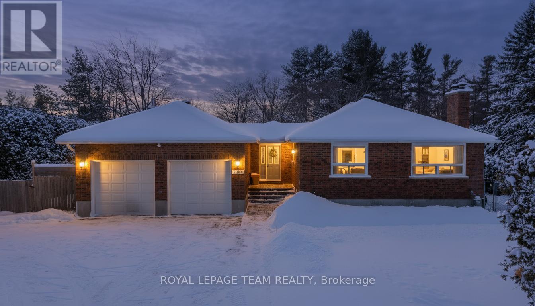229 Superior Drive
Loyalist, Ontario
Welcome to 229 Superior Drive in Lakeside Ponds - Amherstview, Ontario! This popular Barr Homes model, the "Sapphire", is an incredibly spacious semi-detached home that boasts 1,800 square feet of finished living space with 3 bedrooms and 2.5 bathrooms and is ready for immediate occupancy! Upon entering the home you will find a welcoming ceramic tile front foyer with closet space and a 2 piece powder room as you make your way into the open concept kitchen area. The kitchen features new appliances, a gorgeous backsplash, and quartz kitchen countertops including the grand island, great for hosting/entertaining. Just off the kitchen you will kind a mudroom with access to the garage that has an automatic opener for easier access. On the second level is where you will find the laundry room and 3 generous sized bedrooms including the primary which has it's own walk-in closet and 4 piece ensuite. The unfinished basement has a 3 piece rough-in and gives you full range of creativity allowing you to finish the space however you would like! Lastly, the fully fenced backyard lets you privately relax as you sit on the 12' x 12' deck taking in the morning sunrise or evening sunset. Other features of the home include a 5' wide stamped concrete pad which allows you to get two cars in the driveway side by side, blinds on every window, AND the hot water tank is OWNED! Do not miss out on your chance to own a stunning Barr Homes build here in the beautiful Lakeside Ponds! (id:28469)
Sutton Group-Masters Realty Inc.
55 Creighton Drive
Loyalist, Ontario
Discover the epitome of bungalow living with the Oasis model in Golden Haven, a beautifully designed 1,367 sq ft, 2-bedroom, 2-bath home that blends modern style with everyday functionality. Thoughtfully laid out, the spacious family room flows seamlessly into a custom-designed kitchen where granite countertops and tile flooring create the perfect backdrop for cooking, entertaining, and gathering. The primary suite offers a private retreat with a walk-in closet and a stylish ensuite, while a second bedroom, a chic main bath, and a convenient laundry area complete the main level-making this home as practical as it is elegant. Architectural stone accents, a modern façade, a covered porch, and an attached garage enhance curb appeal and everyday convenience. Purchasers benefit from an exceptional incentive package valued at $35,000 in free upgrades, including a side entrance to the basement, granite kitchen countertops, paved driveway, and sodding, along with a voucher for five appliances. In addition, buyers receive an extra $5,000 Builder Upgrade Studio credit to further personalize their home. Optional secondary dwelling units are also available, offering excellent flexibility for in-law living or future income potential. Ideally located near schools, parks, and Kingston's west end, with Highway 401 just minutes away, the Oasis offers both tranquility and connectivity. This is a rare opportunity to customize a beautifully crafted bungalow designed for contemporary living. Finished basements not included in price. Floor plan provided for reference. Welcome to Golden Haven-where the Oasis model delivers not just a home, but a lifestyle defined by comfort, elegance, and ease. (id:28469)
Century 21 Heritage Group Ltd.
78 Dusenbury Drive
Loyalist, Ontario
Welcome to the Legacy model elevation A, a spacious 4-bedroom, 3.5-bath home where generous design meets everyday functionality in the heart of Golden Haven. Thoughtfully created for modern living, the family room anchors the main level and flows seamlessly into the contemporary kitchen and breakfast area-an ideal space for gathering, entertaining, and culinary creativity, highlighted by sleek finishes and quartz countertops. Comfortable living and dining areas complete the main floor, creating the perfect setting for family evenings and special moments. Upstairs, the spacious primary suite features a walk-in closet and private ensuite, while three additional bedrooms and a full bath easily accommodate the needs of growing families, blended families, or multigenerational households. The option to finish the basement, with optional secondary dwelling units available, adds incredible flexibility for in-law living or future income potential. Purchasers benefit from $35,000 in free upgrades, including a side entrance to the basement, granite kitchen countertops, paved driveway, sod, and a voucher for five appliances, plus an additional $5,000 Builder Upgrade Studio credit to further personalize your home. Ideally located just minutes from schools, parks, Kingston, and Highway 401, this is an opportunity to enjoy a home where form and function come together beautifully. Welcome to the Legacy model-your new beginning in Golden Haven, where elegance, comfort, and versatility unite. (id:28469)
Century 21 Heritage Group Ltd.
60 Dusenbury Drive
Loyalist, Ontario
Welcome to the Harmony Model Home Elevation A by Golden Falcon Homes, now offered for sale in the highly desirable Golden Haven community and loaded with over $190,000 in premium upgrades. As the builder's model home, this property showcases top-tier finishes, thoughtful design, and exceptional craftsmanship-priced as an absolute steal. This is a rare opportunity for investors and first-time buyers alike. This beautifully designed 1,188 sq ft bungalow features 2 bedrooms and 2 bathrooms on the main level, filled with natural light and an airy, open feel throughout. The custom kitchen with quartz countertops flows seamlessly into the open-concept great room, creating an inviting space for everyday living and entertaining. The primary suite offers a walk-in closet and private ensuite, reflecting the home's elegant, modern design. A standout feature is the fully finished basement secondary suite with a private side entrance, complete with two additional bedrooms, a full bathroom, and a partial kitchen with living and dining areas-ideal for in-laws, multigenerational living, or excellent rental income potential. Located minutes from schools, parks, Kingston, and Highway 401, this model home delivers lifestyle, flexibility, and unmatched value. This is a must-see-and at this price point, it won't last long. (id:28469)
Century 21 Heritage Group Ltd.
105 Creighton(Lot 63) Drive
Loyalist, Ontario
Introducing the Harmony model by Golden Falcon Homes, a beautifully crafted bungalow located in the desirable Golden Haven community-now offered with exceptional purchaser incentives. This 2-bedroom, 2-bathroom home spans 1,188 sq ft and blends modern design, quality construction, and outstanding value, making it an incredible opportunity for buyers. As part of the current incentives, purchasers receive $35,000 in free upgrades, including a side entrance to the basement, granite countertops, paved driveway, and sod, plus a voucher for five appliances. In addition, buyers receive an extra $5,000 Builder Upgrade Studio credit to further personalize their home. There is also an optional secondary dwelling unit available to be built, offering excellent flexibility for rental income or multigenerational living. Inside, the Harmony model offers a bright, airy layout filled with natural light. The custom-designed kitchen serves as the heart of the home, flowing seamlessly into the open-concept great room-perfect for everyday living and entertaining. The primary bedroom features a walk-in closet and private ensuite, while the thoughtful layout reflects clean lines and modern elegance throughout. Curb appeal is enhanced with stone accents and a contemporary exterior. Ideally located just minutes from schools, parks, Kingston, and Highway 401, this home is currently under construction with occupancy scheduled for early July. This is your chance to secure a beautifully designed home with incredible incentives in Golden Haven. Finished basements are not included in the price. Floor plan provided for reference. (id:28469)
Century 21 Heritage Group Ltd.
112 Creighton Drive
Loyalist, Ontario
Discover the epitome of bungalow living with the Oasis model in Golden Haven, a beautifully designed 1,367 sq ft, 2-bedroom, 2-bath home that blends modern style with everyday functionality. Thoughtfully laid out, the spacious family room flows seamlessly into a custom-designed kitchen where granite countertops create the perfect backdrop for cooking, entertaining, and gathering. The primary suite offers a private retreat with a walk-in closet and a stylish ensuite, while a second bedroom, a chic main bath, and a convenient laundry area complete the main level-making this home as practical as it is elegant. Architectural stone accents, a modern façade, a covered porch, and an attached garage enhance curb appeal and everyday convenience. Purchasers benefit from an exceptional incentive package valued at $35,000 in free upgrades, including a side entrance to the basement, granite kitchen countertops, paved driveway, and sodding, along with a voucher for five appliances. In addition, buyers receive an extra $5,000 Builder Upgrade Studio credit to further personalize their home. Optional secondary dwelling units are also available, offering excellent flexibility for in-law living or future income potential. Ideally located near schools, parks, and Kingston's west end, with Highway 401 just minutes away, the Oasis offers both tranquility and connectivity. This is a rare opportunity to customize a beautifully crafted bungalow designed for contemporary living. Finished basements not included in price. Floor plan provided for reference. Welcome to Golden Haven-where the Oasis model delivers not just a home, but a lifestyle defined by comfort, elegance, and ease. (id:28469)
Century 21 Heritage Group Ltd.
58 Dusenbury Drive
Loyalist, Ontario
Welcome to the Legacy Elevation A Model Home by Golden Falcon Homes-a truly stunning 2,600 sq ft two-storey designed to impress at every turn. Set on a premium lot, this impeccably finished showcase home combines striking curb appeal, thoughtful design, and high-end upgrades throughout. Immediate possession available. From the moment you arrive, the full upgraded exterior with stone façade makes a bold statement. Inside, the bright main floor features 9-foot ceilings, oversized black-framed windows, and a private den-perfect for working from home or a quiet retreat. The showstopping kitchen is the heart of the home, complete with a designer colour palette, quartz backsplash, under-cabinet lighting, and pot lights throughout. The space flows effortlessly into the breakfast area and inviting living room, anchored by a gas fireplace-ideal for everyday living and entertaining. Upstairs, the oak staircase leads to a convenient second-floor laundry and spacious bedrooms finished with laminate flooring throughout. The primary suite is a true retreat, featuring a spa-like ensuite with a glass and tile shower, a freestanding tub, and dual sinks. Additional highlights include upgraded interior and exterior lighting, air conditioning, a glass shower in the main bath, and ten exterior pot lights that beautifully illuminate the home at night. As a fully finished model home, this property is a rare opportunity to own a flawless blend of style, quality, and modern luxury. This is a must-see home that truly stands apart. (id:28469)
Century 21 Heritage Group Ltd.
204 Superior Drive
Loyalist, Ontario
Welcome to Barr Homes' brand new model home... 204 Superior Drive in Amherstview, Ontario! This 2 storey single detached family home in Lakeside Ponds is perfect for those looking for a modernized and comfortable home. This home is completely carpet free and has a total square footage of 1,750 of finished living space on the main and second level with an additional fully finished basement. 3 bedrooms and 3.5 bathrooms with top to bottom upgrades and features that include a ceramic tile foyer, laminate flooring throughout with hardwood stairs, 9'flat ceilings, quartz kitchen countertops and a main floor powder room. Further, you will find an open concept living area and a mudroom with an entrance to the garage. On the second level is where you will find 3 generous sized bedrooms including the primary bedroom with a gorgeous ensuite bathroom and a walk-in closet. The basement is fully finished with a 4-piece bathroom and the home includes other features such as a linear gas fireplace in the living room, kitchen backsplash, gorgeous lighting fixtures throughout, and tons of other upgrades sure to impress from the moment you enter to the moment you leave! The home is close to schools, parks, shopping, a golf course and a quick trip to Kingston's West End! Do not miss out on your opportunity to own the Barr Homes' "Cypress" model home today! (id:28469)
Sutton Group-Masters Realty Inc.
634 Danaca Private
Ottawa, Ontario
Welcome to 634 Danaca Private, a bright and well-designed Valecraft stacked condo townhouse offering a smart layout, quality finishes, and a location that keeps you connected to everything Ottawa has to offer. This two-bedroom, three-bathroom home with a den is thoughtfully arranged across two levels to maximize comfort, light, and functionality. The main level features an open concept living and dining space that flows naturally into the kitchen, creating an inviting area for everyday living and entertaining. Large sliding glass doors off the living room open to a private balcony, bringing in plenty of natural light. Hardwood flooring grounds the living and dining area, while ceramic tile in the kitchen and den adds durability and ease of maintenance. The kitchen is equipped with modern stainless steel appliances, ample cabinetry, and generous counter space. A convenient powder room and a versatile den complete this level, ideal for a home office or flex space. The lower level offers two generously sized bedrooms and two full bathrooms, providing a comfortable and private retreat. The primary bedroom features double closets and a three-piece ensuite. A second full bathroom serves the additional bedroom, and a dedicated laundry room adds everyday convenience. One parking space is included. Ideally located near Montfort Hospital, CMHC, NRC, Cité Collégiale, and the Blair O Train station, with quick access to the Aviation Parkway, this home offers excellent connectivity to major employment hubs, transit, and daily amenities. (id:28469)
Exp Realty
1924 Hawker Private
Ottawa, Ontario
Experience exceptional value and elevated design in this brand-new townhome by Mattino Developments, a boutique Ottawa builder known for thoughtful layouts and refined, Italian-inspired finishes. Located in a peaceful country setting in Stittsville North, this 1,816 sq. ft. home offers modern living just a short drive from the city and approximately 10 minutes to the Canadian Tire Centre.The main level features a bright, open-concept layout with impressive 9-foot smooth ceilings that enhance the sense of space and light. Wide plank contemporary engineered flooring flows throughout the principal living areas, complemented by oversized marble-look ceramic tile for a polished, upscale finish. The premium kitchen is designed to both function and impress, with extended 42-inch upper cabinetry, elegant backsplash detailing, pot lighting, and seamless sightlines to the living and dining areas, ideal for everyday living and entertaining.Upstairs, family-sized bedrooms provide comfort and flexibility, with laundry conveniently located on the bedroom level. The primary suite is complete with a luxurious ensuite featuring a standalone Roman tub and a separate oversized shower, creating a spa-like retreat at the end of the day.The finished lower level adds valuable additional living space, perfect for a recreation room, home office, gym, or media area. Outside, the rare extra-deep 125-foot lot offers generous outdoor space and added privacy.This home includes a full builder's warranty for peace of mind, with quick closing available. A strong option for buyers seeking a brand-new townhome with premium finishes, modern design, and the balance of quiet surroundings with easy access to Ottawa's west end. (id:28469)
RE/MAX Hallmark Realty Group
1500 Ambassador Avenue
Ottawa, Ontario
Welcome to this beautifully maintained 4-bedroom, 2.5-bathroom end-unit townhome - where space, style, and an unbeatable location come together. This Richcraft built home is bathed in natural light from its coveted end-unit position, this well appointed two-storey home offers the square footage and privacy of a detached property with all the convenience of low-maintenance living. The thoughtfully designed main floor features plenty of space, and a layout perfect for both everyday living and entertaining, while the upper level boasts four generously sized bedrooms, including a serene primary suite with ensuite privileges. Step outside and discover a neighbourhood that truly has it all. Commuters will love the seamless access to transit lines, putting the rest of the city within easy reach. Weekend errands are effortless with a diverse selection of shops, restaurants, and amenities just moments away. Nature lovers will appreciate the proximity to parks and green spaces - ideal for morning runs, dog walks, or simply unwinding after a long day. For the discerning professional, this home sits in rare company: nestled near the headquarters of the Canadian Security Intelligence Service. Don't miss your opportunity to own this exceptional property. Homes of this calibre, in a location this sought-after, simply don't last. (id:28469)
Innovation Realty Ltd.
120 O'donovan Drive
Carleton Place, Ontario
Welcome to Mississippi Shores! A thoughtfully designed community of single-family and semi-detached homes, Mississippi Shores offers the perfect balance of nature, comfort, and convenience. Nestled just steps from the Mississippi River and nearby parks, residents enjoy tranquil views, walking trails, and easy access to the charm of Carleton Place.This brand new, move-in-ready 2-storey semi-detached home - the Rideau model by Patten Homes - features 4 bedrooms, 2.5 bathrooms, and an oversized single-car garage. Designed with quality finishes and a smart, efficient layout, the home boasts 9-foot ceilings, a gas fireplace, central air, and central vac rough-in. Perfectly situated in a quiet, well-connected neighbourhood, you'll enjoy the peaceful surroundings while being minutes from shops, restaurants, schools, healthcare, and major highway access. Combining small-town charm with modern comfort, Mississippi Shores is an ideal place to call home. (id:28469)
Exp Realty
1944 Hawker Private
Ottawa, Ontario
Experience exceptional value and elevated design in this spacious 2,160 sq. ft. townhome by Mattino Developments, set on a rare wide corner lot in the peaceful country setting of Stittsville North. Inspired by timeless Italian craftsmanship, this home includes premium finishes that are often upgrades elsewhere, all included as standard.The main level features bright, open-concept living with impressive 9-foot smooth ceilings throughout, enhancing the home's airy, modern feel. Wide plank contemporary engineered flooring flows through the principal living spaces, complemented by oversized marble-look ceramic tile for a refined finish. The premium kitchen is thoughtfully designed for both function and entertaining, offering extended 42-inch upper cabinetry, elegant full-tile backsplash detailing, pot lighting, and a seamless connection to the living and dining areas.Upstairs, the primary bedroom serves as a private retreat with a luxurious ensuite featuring a standalone Roman tub and a separate oversized shower with full surround tile. Additional bedrooms are generously sized and filled with natural light, benefiting from the added exposure of the corner lot.The finished basement adds valuable additional living space and includes a full bathroom, making it ideal for a recreation room, home office, gym, or guest area. Outside, the corner lot provides enhanced privacy and a more open feel compared to interior townhomes.This home offers peace of mind with a full builder's warranty and is well suited for buyers seeking extra space, elevated finishes, and modern design, all within easy reach of Ottawa's west end while enjoying a quieter, more relaxed setting. (id:28469)
RE/MAX Hallmark Realty Group
373 Sterling Avenue
Clarence-Rockland, Ontario
Welcome to 373 Sterling, an immaculate 2 Bedroom, 2 Bath bungalow with a custom addition. Step inside this modern and elegant home that has over 1740 square feet of living space on the main floor, with beautiful hardwood flooring, cathedral ceilings both in the family room and the solarium, gas fireplace, bringing this open concept layout all together. Kitchen has ample cabinetry space, stunning quartz countertops , stainless steel appliances and a gorgeous backsplash. The South facing 4 season Solarium built in 2022, $100k) offers plenty of natural light and an ideal space to have morning coffee or simply relax with a good book. The main floor primary Bedroom offers a large walk in closet and a 4pc ensuite with large glass shower. Second bedroom is ideal for guests and or an office with an additional 4pc bath right next to it. Convenient main floor laundry, and direct access to the double car garage completes the main level. Lower Level is awaiting your personal touch with ample room to have a 3rd bedroom, rec room , bathroom and plenty of storage. Fully PVC fenced backyard (installed Oct 25) has a composite deck perfect for entertaining. Added features include in-wall central vacuum hose with hook ups in basement and garage as well as custom dual opera shades with blackout. To conclude this home has a Generac generator that will bring peace of mind to any family. (id:28469)
RE/MAX Delta Realty Team
92 Third Avenue
Ottawa, Ontario
Your Private Oasis Awaits. It is rare to find such a peaceful retreat so close to all the action. 92 Third Ave sits back from the road, offering a quiet, light-filled sanctuary just a short stroll from the vibrant shops and schools of the Glebe. The heart of the home is an updated, kitchen that flows seamlessly into the living/dining space-perfect for modern family life. Upstairs, the high ceilings and bright windows create an expansive feel across all three bedrooms. Primary bedroom with ensuite bath and 2 additional family sized bedrooms. Hardwood flooring throughout. Fully finished basement with a cozy family space or office and plenty of storage space. An additional 2 piece bath. With a newer heating system (2023) and fresh updates throughout, all that's left to do is enjoy a morning coffee on your front porch or a sunset walk along the nearby Canal. Don't miss out on this gem. (id:28469)
Royal LePage Team Realty
1922 Hawker Private
Ottawa, Ontario
Experience exceptional value and elevated design in this brand-new home by Mattino Developments, where premium upgrades are included as standard and inspired by timeless Italian craftsmanship. Nestled in a peaceful country setting in Stittsville North, this thoughtfully designed 2160 sq. ft. home located just a 10-minute drive from the Canadian Tire Centre. The bright, open-concept main floor features impressive 9-foot ceilings and smooth ceilings throughout, enhancing the spacious, modern feel. Wide plank contemporary engineered flooring runs seamlessly through the principal living areas, complemented by oversized marble-look ceramic tile for a refined finish. The premium kitchen is designed to impress, showcasing elegant backsplash detailing, pot lights, and extended 42-inch upper cabinets that provide both style and abundant storage, all flowing effortlessly into the living and dining spaces for easy entertaining. Upstairs, family-sized bedrooms offer comfort and functionality, along with the added convenience of laundry located on the bedroom level. The luxurious primary bath creates a spa-like retreat, complete with a standalone Roman tub and a separate oversized shower. The finished recreation room in the basement adds valuable additional living space. Outside, the extra-deep 125-foot lot provides rare outdoor space and privacy. This new home offers complete peace of mind with a full builder's warranty, and quick closing is available for those ready to move in and enjoy premium living at an outstanding value. (id:28469)
RE/MAX Hallmark Realty Group
918 Kilbirnie Drive
Ottawa, Ontario
Welcome to this beautifully designed home offering space, functionality, and comfort for the entire family. Upon entering, you are greeted by a spacious foyer complete with a double closet for added convenience. The main floor features a two-piece powder room and a practical mudroom with double closets and direct access to the attached garage, perfect for busy households. The heart of the home is the impressive open-concept living and dining area, highlighted by a cozy fireplace and an inviting layout, ideal for both everyday living and entertaining. The chef-inspired kitchen boasts stainless steel appliances, a ceramic backsplash, stunning natural wood cabinetry, a breakfast bar, and a large island with a stainless steel sink. Adjacent to the kitchen, the charming breakfast nook with a patio door walk-out to the backyard, seamlessly blending indoor and outdoor living. Upstairs, the grand primary suite serves as a private retreat, complete with a walk-in closet and a three-piece ensuite. Three additional generously sized bedrooms, a well appointed family bathroom, and a convenient second floor laundry room with cabinetry complete this level. The finished basement provides a spacious family or recreation room, along with two unfinished storage areas offering excellent potential and ample space for organization. This home perfectly balances style, comfort, and functionality, an exceptional home not to be missed. Property tax amount sourced from GeoWarehouse (id:28469)
Royal LePage Team Realty
1102 Burnside Drive
Augusta, Ontario
This beautifully maintained 3,438 sq ft home offers an exceptional blend of space, comfort, and scenery, set on a private 0.549-acre lot with breathtaking panoramic views of the St. Lawrence River. A generous-sized foyer creates a warm and welcoming first impression for guests, leading into thoughtfully designed living and entertaining spaces.The updated oak kitchen features classic cabinetry, stunning granite countertops, ample pantry storage, and an abundance of cabinets. A convenient peninsula connects the kitchen to the cozy family room, complete with a gas fireplace, stone mantle, and built-in bookshelves-ideal for everyday living and gatherings. From here, a rear door opens to a stunning four-season atrium with flagstone flooring and expansive windows. Formal living and dining areas provide elegant spaces for entertaining, while dormer windows on the exterior of the home add architectural charm, elegance, and visual appeal.The main floor primary suite is a true retreat, featuring an large ensuite with a jetted walk-in tub and separate shower stall. This suite also features double his and hers closets with custom built-in shelving, drawers and lighting. The upper level offers three additional bedrooms, all generously sized and complete with large walk-in closets. Outside, enjoy a newer deck with a gazebo complete with lighting, perfect for evening relaxation. The fully landscaped 0.549-acre lot includes a garden shed, a fully fenced rear yard, and no rear neighbours, ensuring privacy and tranquility. A walk-up from the basement to the outdoors adds convenience and flexibility.Additional highlights include an oversized double car garage with workshop, 400-amp service, and a whole-home natural gas generator. Located on a quiet cul-de-sac in an upscale neighbourhood just minutes from Brockville, this property offers refined living in a peaceful, sought-after setting. This is a rare opportunity to own a well-maintained Snelling home with impeccable river views. (id:28469)
Homelife/dlk Real Estate Ltd
54 - 920 Dynes Road
Ottawa, Ontario
OPEN HOUSE SATURDAY, Feb. 14th @ 2 - 4 pm. Bright and comfortable, easy-care townhouse in a quiet enclave just minutes from everyday amenities, parks, and the city core. This two-storey, three-bedroom home is located near Carleton University, Mooney's Bay, and shopping immediately next door including grocery, banking, coffee, and transit. The home is clean, well maintained, and move-in ready, offering a solid opportunity for buyers who want to update at their own pace. Tile flooring greets you at the entrance and continues through the kitchen for durability, while original parquet flooring lies beneath the carpet on the main level and runs throughout the upper floor, adding warmth and character. The functional kitchen offers full-size appliances and good storage, and the main living and dining areas benefit from excellent natural light and a practical, comfortable layout. Upstairs, a spacious primary bedroom with mirrored closet doors is complemented by two additional good-sized bedrooms, providing flexibility for family living, guests, or home office space, along with a full bathroom. The partially finished basement includes a rec room with finished walls and a separate laundry and storage area, offering flexible additional space that can be adapted to suit a buyer's needs. The private, fenced backyard with gate access provides usable outdoor space for relaxing, gardening, or pets. Additional highlights include underground parking with a separate garage and access to an indoor pool and sauna, adding year-round lifestyle appeal. Walk or bike to nearby parks, Mooney's Bay, and the Rideau Canal pathways, with everyday shopping amenities and transit just steps away. This property is well suited to first-time buyers, downsizers seeking manageable space with amenities, or investors looking for a well-located, rentable townhouse. (id:28469)
Sutton Group - Ottawa Realty
2298 James Craig Street
Ottawa, Ontario
Sunday the 15th of February is the open house for this true 5-bedroom bungalow with a separate-entrance 2-bed in-law suite, perfect for multigenerational living, co-ownership, extended family, or short-term airbnb stays with their own entrance while you enjoy main floor. Set on a large, tree-lined lot with a peaceful creek, this home combines country charm with exceptional flexibility. Imagine your basement airbnb and getting up to $2,700 per month in short term rentals while you enjoy 3 bedrooms updstairs. The main floor features 3 bedrooms, hardwood floors, a bright living/dining room with a gas fireplace, and a newer kitchen with both front and side entries. The principal bedroom sits in its own private wing and feels like a retreat, complete with a sitting area, fireplace, and direct access to the yard. The lower level offers a spacious in-law suite with its own entrance, kitchen, laundry, bathroom, and two bedrooms - ideal for visiting family, aging parents, adult children, or potential short-term rental use (not a legal secondary dwelling for long-term third-party tenancy). Two decks with nature views, an attached garage, two sheds, and a 2024 roof round out this well-maintained property. Much of the open area on the left of the home while facing the home can be your yard if you are the fortunate buyers. A versatile and welcoming home offering space, privacy, and multigenerational convenience, just minutes from the city. ** Open House Sunday February 15th, 2026 from 2-4pm ** (id:28469)
Details Realty Inc.
166 Ellesmeer Avenue
Kingston, Ontario
Welcome to Walnut Grove's 166 Ellesmeer! This airy and welcoming two bedroom home offers 1,350 square feet of comfortable living space with access to a clubhouse in a prestigious neighbourhood. Large windows allow for plenty of natural light, making the spacious living and dining areas feel cozy and inviting. The eat-in-kitchen features new tile flooring and opens to a generous deck, perfect for entertaining or unwinding. The primary bedroom includes a walk-in closet and a private ensuite, while the second bedroom provides flexibility for guests or a home office. A stunning new front door and a spacious front entrance create a fantastic first impression. The main floor laundry room and bathrooms both have new tile flooring that gives them a modern feel. Savor the convenience and comfort of Walnut Grove living- near facilities in a welcoming neighbourhood. (id:28469)
Royal LePage Proalliance Realty
3 Appaloosa Path N
Augusta, Ontario
Nearing Completion! Brand-new, custom-built bungalow by Nostalgic Homes, offering refined country living with over $60,000 in value-added standard features. This thoughtfully designed 3-bedroom + office, single-storey home provides over 1,920 sf of low-maintenance, high-comfort living on a peaceful one-acre cul-de-sac lot, backed by a full Tarion Warranty. This basement-free, low-threshold home is built on a fully insulated, heated slab with radiant in-floor heating beneath luxury vinyl flooring and central air conditioning for year-round comfort. Enjoy worry-free living with no sump pumps, sewage pumps, or damp basements. The exterior showcases timeless curb appeal with dark grey board-and-batten siding, black vinyl windows, a fibreglass Craftsman door, stained custom entry trellis, and two covered porches. Inside, soaring vaulted ceilings, quartz countertops throughout, and an open-concept layout elevate the living space. The kitchen is designed for both function and style, featuring a large island and custom cabinetry, ideal for everyday living and entertaining. The vaulted great room offers a cozy fireplace and a custom wet bar, perfect for hosting happy hour or relaxing with guests. The primary suite is a private rear of the home retreat, highlighted by a tray ceiling and decorative feature wall. The spa-inspired ensuite includes dual floating vanities, LED mirrors, soaker tub, a custom low-threshold tile shower, and a private water closet. Additional features include a covered rear porch and an oversized 2.5-car attached garage that is fully insulated, drywalled and painted, providing excellent storage and convenience. Located just minutes from Brockville and the 1000 Islands, with nearby parkland, athletic fields, and a quaint new general store and café. This exceptional home offers the perfect blend of modern luxury, thoughtful craftsmanship, and serene country living. Dare to compare this exceptional level of quality, design, and value. (id:28469)
Sutton Essential Realty
940 Kilbirnie Drive
Ottawa, Ontario
This is what I call a smart, steady home - the kind that makes sense whether you're buying your first place or adding to your portfolio. Built in 2017 by Minto (Monteray Model), this freehold End-unit townhome offers the freedom of ownership with no association or condo fees. With 3 bedrooms, 2.5 bathrooms, and a finished basement, the layout is practical, spacious, and easy to live in. The large primary suite features a walk-in closet and private ensuite. The second floor also offers two additional spacious bedrooms, a full 4-piece bathroom, a separate laundry room, and a linen closet for added convenience. The finished basement includes laminate flooring, a large window, and home theatre wiring - ready for a seamless plug-and-play setup. Step outside to a fully fenced backyard complete with a patio stone seating area, pergola, and natural gas BBQ connection - designed for easy entertaining and low-maintenance enjoyment. Located steps from Public and Catholic schools in both French and English, as well as parks, recreation, and convenient transit access - this is the place to be. (id:28469)
RE/MAX Hallmark Realty Group
3246 Elizabeth Street
Ottawa, Ontario
Located on a quiet street in the heart of Osgoode Village, this all-brick bungalow offers exceptional space, privacy, and thoughtful upgrades on a fully private and hedged 140' x 160' (0.525-acre) lot. A bright foyer connects to the backyard, garage while welcoming you into the open concept main floor, where the sun-filled living room sits just off of the chef's kitchen. Hardwood floors flow throughout the whole main level, featuring a cozy family room with a fireplace and a dining area ideal for everyday living and entertaining. The updated kitchen is the heart of the home, showcasing granite countertops, a large island, high-end stainless steel appliances w/ gas stove, extended cabinetry, recessed lighting, and ample storage and prep space. The main floor offers a spacious primary bedroom, two additional family bedrooms, a 4-piece main bath. The finished lower level expands the living space with a large recreation room featuring an extra family room and bonus space, a fourth bedroom, a full 3-pce bathroom, laundry area, updated egress windows, and plenty of storage-ideal for guests, teens, or a home office. Step outside to enjoy the massive, private backyard, designed for entertaining with a raised deck, a separately fenced 24' heated salt-water pool (2022), and expansive hedged lawn offering complete privacy. Additional highlights include a paved driveway, 10' x 16' Crawford shed, 2nd shed and an oversized (22'2" x 24'5") two-car garage with backyard access and inside entry. Extensively updated for peace of mind, the home features natural gas heating, new Lennox A/C (2022), hot water tank (2025), electrical with 200-amp service plus 125-amps auxiliary panel, roof (2023), 24' Salt Water Pool with Thermowalls & Heater from Poolerama (2022), Paved driveway & landscaping and fresh paint (2025-2026). This move-in-ready home offers comfort, functionality, walkability to all your local amenities and long-term value in a sought-after village setting. (id:28469)
Royal LePage Team Realty

