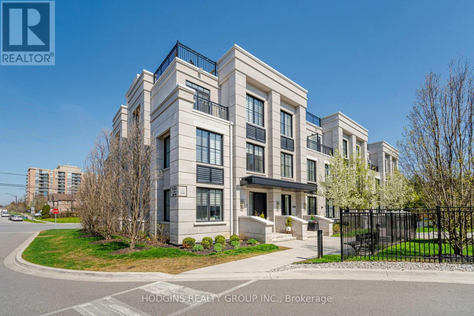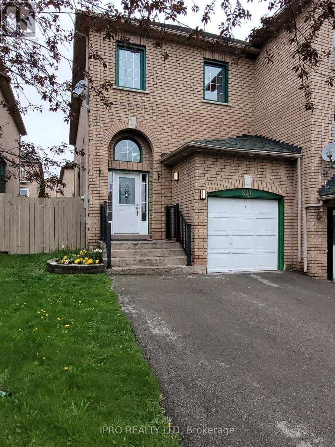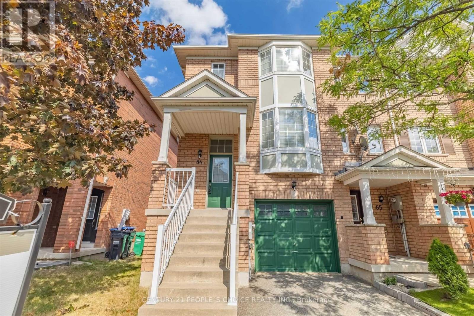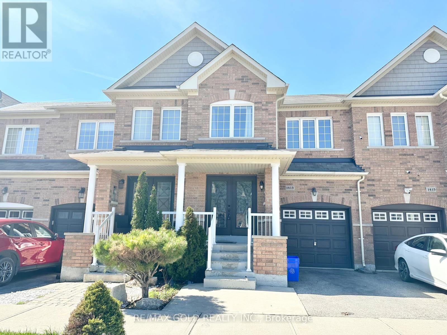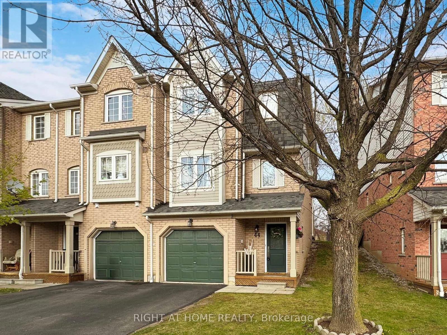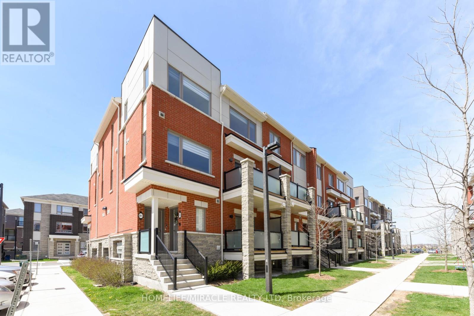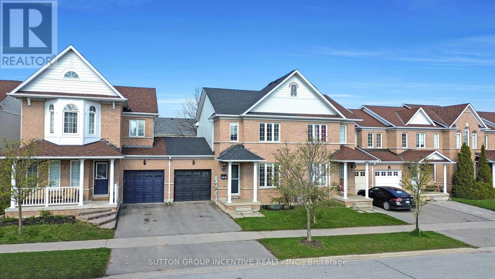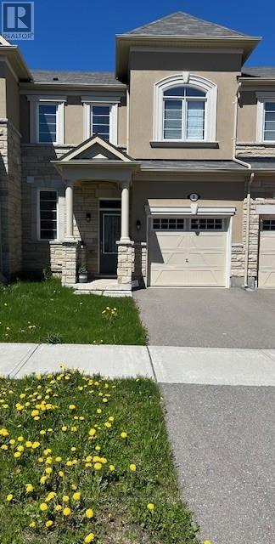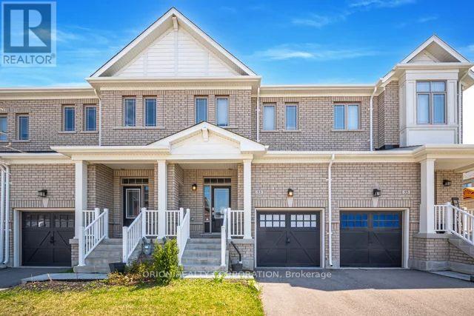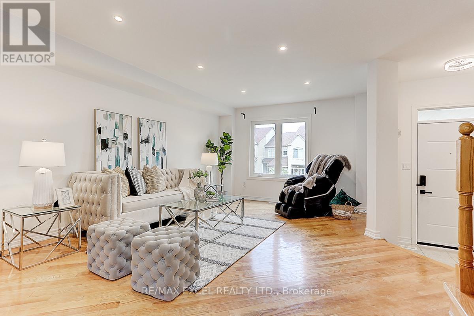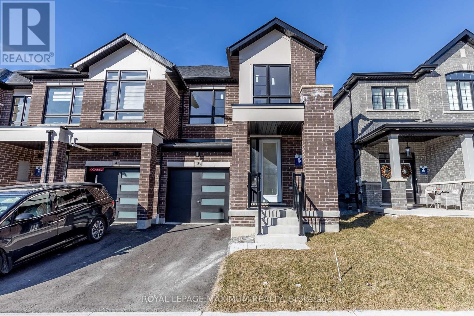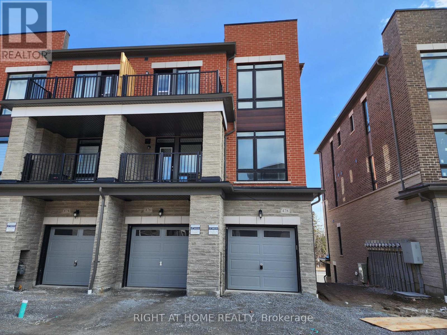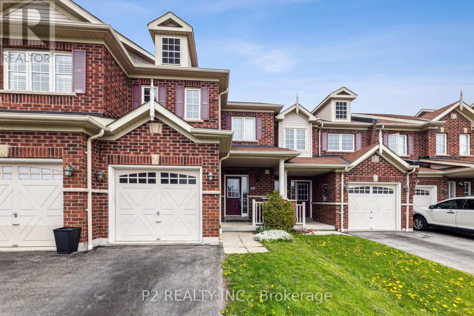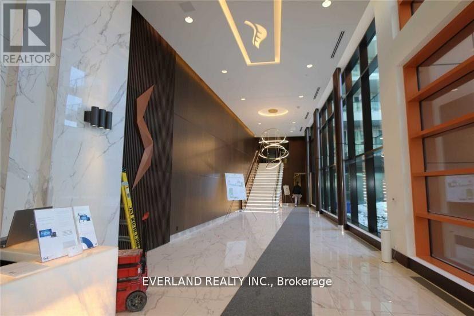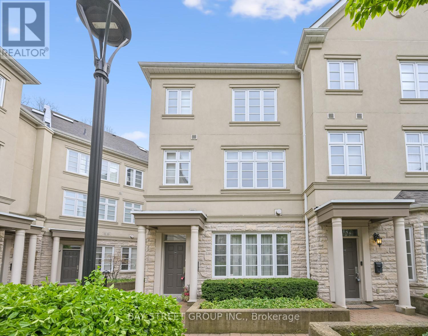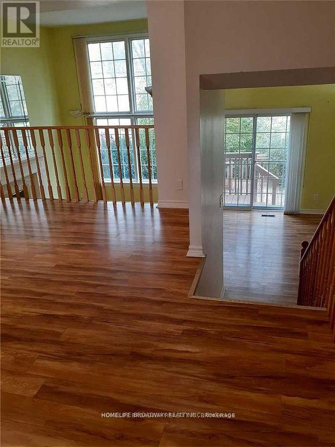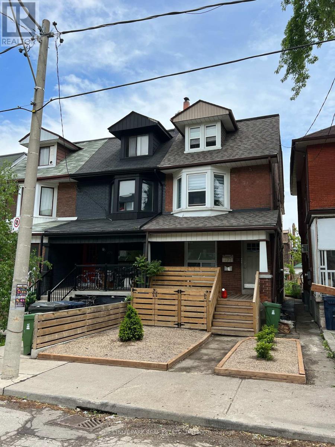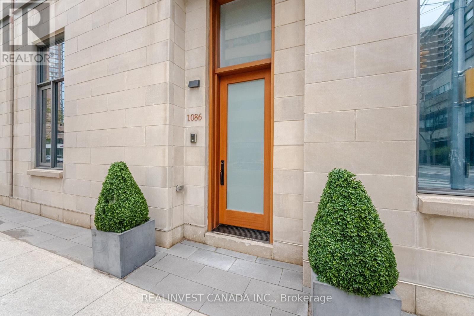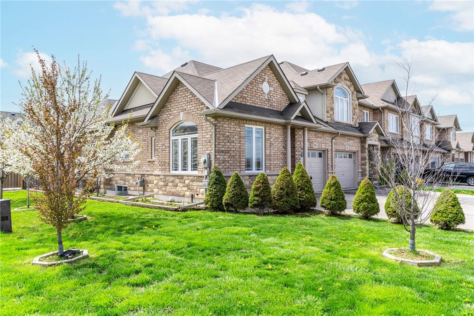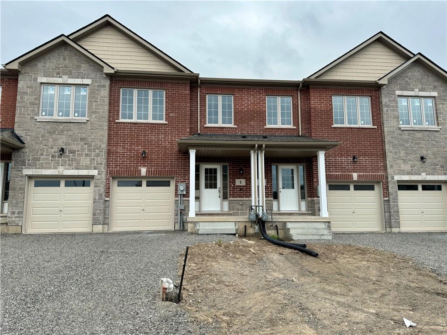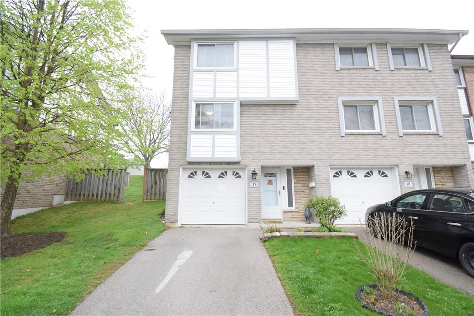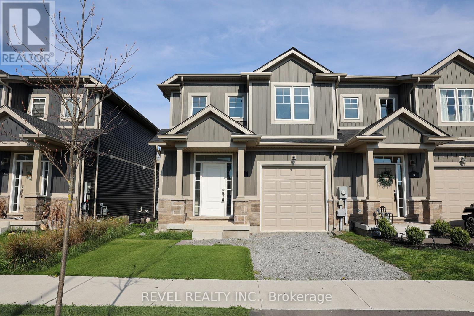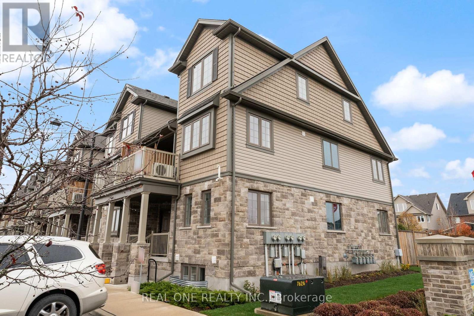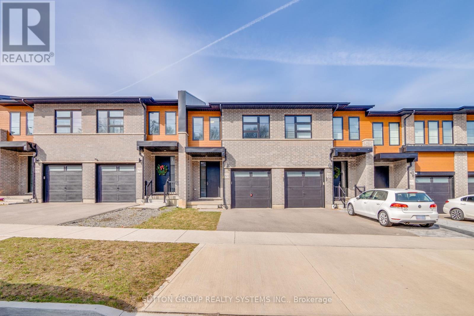#108 -1180 Cawthra Rd
Mississauga, Ontario
Wonderful Opportunity to own an Executive Townhome in Mineola East! Nestled within a Serene Complex, this Exceptional Residence Showcases the Builder's Model and Original Floor Plan, Three stories of Modern Living Space, with Designer Upgrades and Finishes throughout. Moments to the Lake! Scenic parks, Great Schools, Public Transit and all the amenities of Port Credit. Easy access to Two Parking spots and Storage locker only steps away from your door. Spend your Summer Days Relaxing on the Large Rooftop Terrace, destined to be your go-to spot for summer entertaining! **** EXTRAS **** Complex amenities Include; Dog Park, Play Area, Underground Bike Storage, Underground Visitor Parking. (id:27910)
Hodgins Realty Group Inc.
211 Provincial Pl
Brampton, Ontario
Welcome to 211 Provincial Pl, a spacious freehold end unit townhouse. 3 minutes walking distance to Professor's Lake, with lots of upgrades. Newer windows and furnace: 2014, tankless water heater: 2013, reverse osmosis water filter: 2016, new kitchen upgrade 2024, 4 upgraded baths, 2024. Freshly painted, double driveway with 4 car parking, large deck for entertaining. Hardwood and vinyl flooring throughout. Much, much more. Note: The in-law suite is unregistered. The existing 100 Amp electrical panel is scheduled to be upgraded to a 200 Amp panel before closing. **** EXTRAS **** Great family neighborhood. (id:27910)
Ipro Realty Ltd
#84 -271 Richvale Dr S
Brampton, Ontario
Overlooking Beautiful Turnberry Golf Course. Minutes To 410, Amenities, Shopping, Hospital &Transit. Pristinely Kept. This 3 Bed, 3 Bath Has Everything You And Your Family Need & More.Beautiful Open Concept Kitchen With Island And Dining Area, Overlooking Peaceful Park. Cozy LivingRoom With Extra Room For More Dining Space/Play Area. Upstairs 3 Generous Sized Bedrooms. PrimaryWith Walk-In-Closet, En-Suite Bath And Bay Window. Newly painted House with Spot lights. 3 Schools Close To The House (id:27910)
Century 21 People's Choice Realty Inc.
1413 Costigan Rd
Milton, Ontario
*See 3D Tour* Stunning 3 Br, 4 Bath Townhouse. Double Door Entrance, Open Concept Functional Layout. Hardwood Floor, Pot Lights, Crown Molding & California Shutters On Main Floor. Family Size Kitchen W Quartz Counter Top & High-End S/S Appliances. Good Size Bedrooms. 2 Walk-In Closets In Master. Tastefully Finished Basement W Laminate Floor, Pot Lights, 3 Pc Bath, Stone Accent Wall &Electric Fireplace. Fully Finished Laundry Room W Tons Of Storage Space. A Must See! (id:27910)
RE/MAX Gold Realty Inc.
#44 -7190 Atwood Lane
Mississauga, Ontario
Meticulously renovated END UNIT TOWNHOUSE in serene Meadowvale Village! This gorgeous home features: a modern kitchen with sleek stone countertops, undermount sink, floor to ceiling pantry, breakfast area with walkout to tranquil backyard, sunlit open concept living / dining room (currently used as one large family room) perfect for unwinding or entertaining guests. All bathrooms have been tastefully renovated for a luxurious experience. No carpet throughout! The ground level finished basement offers versatility and can double as a home office or business, gym, or media room. Well managed condo with low maintenance fees. Close to walking trails, playground, Shoppers Drug Mart, and major highways; this home offers comfort and convenience in one package! *No train at back - train tracks are out of service* **** EXTRAS **** Main water shut off valve replaced June 2021; newer front door. End unit feels like a semi detached - side windows offer additional natural light. Lots of visitor's parking. (id:27910)
Right At Home Realty
#13 -250 Lagerfeld Dr
Brampton, Ontario
This perfectly maintained, 2-bedroom, 3-bathroom corner stacked townhouse offers the perfect blend of space, convenience, and modern living. The corner location allows sunlight to flood the entire unit, creating a bright and welcoming atmosphere. Enjoy the ease of a carpet-free interior, perfect for allergy sufferers and busy lifestyles. This location is a dream come true! You'll be minutes away from Mount Pleasant GO Station, and easy access to public transportation. It's an opportunity to own a beautiful house and embrace the convenience of nearby shops,banks,restaurants, and grocery stores. The low maintenance fee includes High Speed internet. Open balcony to enjoy summer. Dont' miss an opportunity to own this fantastic home. Perfect for first time home buyer or anyone looking for more space than apartments. Must see. (id:27910)
Homelife/miracle Realty Ltd
14 Succession Cres
Barrie, Ontario
Location, location, location! If you're looking for the perfect property to step into Barries real estate market youve found it in this unbeatable south end location. Close to large scale amenities, parks & trails, and just 5 minutes to the GO station. A community oriented neighbourhood - the south end is where you want to be, and this townhome is the place for you. You have 3 amazing schools walking distance from your doorstep including St. Gabriel the Archangel which is one of the best and highest rated elementary schools in all of Barrie, and Maple Ridge Secondary School, the newest and largest secondary school in all of Simcoe County. If you commute to work in the city youre a straight drive down Mapleview to highway 400. You have the Park Place commercial shopping plaza just 10 min away, offering fitness, recreation, restaurants, shopping, Costco, and all other day to day or large scale amenities you may need. As you step inside, the character of this attractive home is illuminated by all the natural right flowing in through the east exposure windows, from the updated flooring, lighting, neutral colour palette, to the renovated dual tone kitchen and hardware, barn door closet, beautifully decorated staircase and well laid out bedrooms. This property offers access to the backyard through the garage which makes spring and summer clean-up a breeze, Carpet free living levels make cleaning up before guests a quick and easy task! The backyard comes with matured greenery that offers privacy, a shed for storage, and makes it a great space for entertaining and hosting. Roof redone in 2022. Video, 3D Tour, Aerials included. Dont skip your opportunity to view this property before its gone! **** EXTRAS **** DO NOT LET CAT OUT. TURN OFF LIGHTS, OCK DOORS, LEAVE CARD. KEEP DOORS SHUT WHEN COMING IN AND OUT OF THE HOUSE, THERE WILL BE A CAT PRESENT. CAT WILL BE IN BASEMENT (id:27910)
Sutton Group Incentive Realty Inc.
8 Ness Dr
Richmond Hill, Ontario
Freehold 3 Bedroom 2 Storey Townhome In The Richmond Green Community Of Richmond Hill, 9' Ceilings On Main Flr, Hardwood Floor On 1st Floor, Granite Counter Top & S/S Appliances In Kitchen. Close To Shops, Costco, Park & Community Centre, Go Station, Walking Distance To Richmond Green S' S', Minutes Drive To Hwy 404. **** EXTRAS **** Tenant Pays All Utilities & Hwt Rental.Tenant Is Responsible For Lawn Maintenance And Snow Removal. (id:27910)
Homelife New World Realty Inc.
53 Clifford Cres
New Tecumseth, Ontario
Spacious Open Concept 3 Bdrm, 3 Bthrm Townhouse * Main Floor W/9' Foot Ceiling * Modern Kitchen W Oversized Island, S/S Appliances * Bright Living/Dining Rm W Hardwood Floors, W/O To Fenced Yard * Large Primary Bdrm W Oversized W/I Closet, 4pce Ensuite * 2nd Floor Laundry Rm With Oversized Linen Closet * Walking Distance To Plaza, Schools & Parks * Close To Hwy 9, 27 & 400. **** EXTRAS **** S/S Appliances, Front Loader Washer & Dryer * Entry To Main Floor From Garage, Window Coverings, Visitor Parking. (id:27910)
Orion Realty Corporation
92 Sunway Sq
Markham, Ontario
Welcome to your cozy home! This beautifully upgraded freehold townhouse in a sought-after Markham neighborhood features 3+1 bedrooms and 4 bathrooms. Enjoy a modern eat-in kitchen with quartz countertops, custom backsplash, and stainless steel appliances. The living and dining areas are perfect for relaxation and entertainment. The primary bedroom boasts a private 3-piece ensuite. Additional spacious bedrooms and a bright walk-out basement with extra storage add comfort and convenience. Hardwood floors, upgraded lighting, and ample natural light throughout. With parking for 3 cars and $$$ in upgrades, *Top-ranked Markville HS vicinity, Parks, And Shopping Within Close Proximity *Minutes To Go Train, Highway7, 404 & 407! Ideal for families or as an investment opportunity. **** EXTRAS **** Very Functional Layout! Located In A Family Friendly,Quiet,&Safe Pocket In (id:27910)
RE/MAX Excel Realty Ltd.
139 Closson Dr
Whitby, Ontario
Builder's under construction traditional 2 Storey inventory End Unit Freehold Townhouse (no maintenance or condo fees) on full depth 110ft deep private lot in the Queen's Common community by Vogue Homes. End unit town so you don't have to go through the home to get to the backyard. Features oversized front windows, 9ft ceilings on main floor, Oak staircase with iron pickets, smooth ceilings on main floor, rough-in for 3pc bath in basement, Electric fireplace in family room, hardwood in living, dining & family rooms, kitchen with breakfast bar, pantry and stone countertops with undermount sink, primary bedroom with walk in closet and 4pc ensuite with free standing tub. Dare to compare: Deeper 110ft lot vs. shorter 89ft lot options means longer backyard with more privacy from rear neighbours. Garage at front vs laneway garage at the rear means private driveway parking spaces and more useable backyard space. Home is under construction and unsafe to view at this time. Floor plans attached. **** EXTRAS **** This home is built up to the drywall stage. Pick your kitchen, floors & other preferred interior finishes from samples offered at the builder's design studio. (id:27910)
Royal LePage Maximum Realty
478 Salem Rd S
Ajax, Ontario
Welcome to this brand new never lived in END UNIT townhouse in a highly sought after community built by Paradise Developments and Fieldgate Homes. Bright and spacious with a functional open concept design featuring gleaming hardwood floors. The main floor features a spacious living and dining room area with a walkout to a private balcony. The gourmet kitchen features quartz countertops, brand new stainless steel appliances, plenty of cabinetry, and a beautiful breakfast bar. Head upstairs and you'll find a luxurious primary bedroom which boasts a lovely walk-in closet and four piece ensuite. You also have a laundry room with additional storage space on the upper floor for added convenience. The ground floor features a spacious room with a large window, perfect for a comfortable and quiet home office space. From the ground floor you also have a direct walk-out to your private garage. Just move in and enjoy! **** EXTRAS **** Conveniently located next to highways, public transit, shops, restaurants, schools, parks, and much more! (id:27910)
Right At Home Realty
127 Beer Cres
Ajax, Ontario
Save the maintenance fees and move to this amazing 3 bedroom freehold townhome in the heart of Ajax. Open Concept main floor with modified plan to get more living space. Primary bedroom features a w/i closet & 4 pc ensuite. Professionally finished bsmt with large rec room. Minutes to 401, public transit, schools, parks, shopping, recreation & all amenities! Top 3 reasons to make this your new home: (1) Save on the condo fees (2) Large and practical main floor living area (3) Private backyard **** EXTRAS **** SS Appliances (Fridge, Stove, Dishwasher, Hood Fan), W/D, ELFs and wndw coverings, Furnace, AC, Central Vac, Nest Thermostat, Doorbell & smoke detector, TV wall mounts (main floor and basement) (id:27910)
P2 Realty Inc.
#th509 -95 Mcmahon Dr
Toronto, Ontario
ONE YEAR New Luxurious 2-Storey 3 Bedroom Townhouse 1,166 SF AS PER MPAC Located In Bayview Village Of North York. Engineered Hardwood Floor Throughout ,Open Concept Layout Kitchen. Premium Miele Appliances And Designer Cabinets With Quartz Countertops. Residents Will Enjoy Exclusive Access To 80,000 S.F. Amenities (Indoor Swimming Pool, Tennis/Basketball Court Etc). Most Convenient Location . Close To Everything. Steps To Cesario Ttc Subway, 8-Acre Park, Shopping And Dining. Minutes To Bayview Village Mall, Ikea, Hwy 401&404. (id:27910)
Everland Realty Inc.
#509 -49 York Mills Rd
Toronto, Ontario
The Sought-After Hogg's Hollow! This Is A Rare Offer. Luxury Townhouse With A Private Elevator Throughout. Approximately 4000 Sq Ft Of Open Concept Luxury Living Space With A Private Ravine Backyard! Steps To Subway, Granite Club, 401, Fine Dining, And Rosedale Gold. Don't Miss The Opportunity To Live In This Natural Light Filled Property In One Of The Toronto's Most Affluent Neighbourhoods. **** EXTRAS **** Subzero Panelled Fridge & Freezer. S/S Wolf Wall Oven, Gas Range & Microwave. Panelled Bosche Dishwasher, Ge Profile Wine Fridge, 2 Parking Spots W/ Entrance From Parking Right Into Your Unit. (id:27910)
Bay Street Group Inc.
46 Farmstead Rd
Toronto, Ontario
Spacious Townhouse In A Prime Location. Laminate Floor Thru Out. Vinyl Floor In Rec. Room. Pot Lights, 2 Fireplaces. Deck, End Unit. Back To Park, Playground, And Tennis Court. Minute To Shopping Plaza, Ttc, Close To Subway, School, 401 & Don Valley Parkway. **** EXTRAS **** All Elf, Fridge, Stove, Washer, Dryer, All Window Coverings. Tenant Pays Utilities. (id:27910)
Homelife Broadway Realty Inc.
477 Shaw St
Toronto, Ontario
Dream College West renovated Rental! Three bedroom suite on two floors, great living room and decks! 1 minute walk to the best of Little Italy. Easy access to the financial core and 5 minutes to Queen West and Trinity Bellwoods Park! City street parking permits presently available. **** EXTRAS **** All utilities included except cable/internet! Ensuite laundry. Great kitchen. (id:27910)
Chestnut Park Real Estate Limited
#16 -1086 Bay St
Toronto, Ontario
Downtown modern luxury in this Manhattan-style townhome of approximately 3,118 sq.ft. The best of Toronto and the world is at your feet - the shops, restaurants and nightlife of Bloor St and Yorkville are a block away, the Bay Street Financial District is down the street, University of Toronto is next door, Queen's Park and the main hospital district of Canada is just a short walk, and some of the best museums in Canada are around the corner. This is central. Take your private elevator up to your rooftop terrace and unwind while taking in the city views, offering a peaceful retreat from the hustle and bustle of below. The home features 7.5"" hardwood floors, 10' ceilings on the main floor and 9' ceilings above, creating spaciousness and grandeur throughout. The opulent Master ensuite bathroom invites relaxation with its frameless shower and indulgent soaker tub. The custom-designed kitchen is a chef's dream, featuring a spacious island perfect for entertaining guests and an informal dining area for family and friends. This townhouse has all the benefits of a condominium (24 Hour concierge, security, services, maintenance and amenities), but maintains the independence of a house with its own private entrance and a total of 2 underground parking ( a secure garage and a 2nd parking space). Security, style, technology and location come together to create a great downtown Toronto home. **** EXTRAS **** Private garage ( maximum safety with luxury cars), separate Wet Bar on terrace level, secure private elevator from underground garage to all 4 levels. (id:27910)
Realinvest Canada Inc.
66 Celestial Crescent
Hannon, Ontario
Check out this SPACIOUS 3 bed 3 bath FREEHOLD END UNIT townhome in 10+ neighbourhood. This home offers hardwood flrs in the bedrms, LR & DR and offers plenty of natural light. The main floor offers a great open concept LR, DR & Kitch making it perfect for entertaining family and friends w/walk-out to the back through the LR. Kitchen offers S/S appliances, granite counters, tiled backsplash and breakfast bar area. The main floor also offers two good sized bedrooms, master with ensuite and an additional 4 pce bath and the convenience of main floor laundry. The lower level offers even more living space with a large rec rm an additional bedroom and a 3pce bath while still offering plenty of storage. You will be awe by this double sized backyard. It offers a deck, coloured stamped concrete patio, covered gazebo, greenhouse, pizza oven, rotisserie and smoker and an outdoor kitchen. This yard is a once in a lifetime for a townhouse. Do not miss out on EVERYTHING this home has to offer inside and out. This home has all the bells and whistles and is close to all conveniences, it is not often that a home comes along that offers it ALL. (id:27910)
RE/MAX Escarpment Realty Inc.
6 Harmony Way
Thorold, Ontario
Discover luxury living in this brand-new, untouched townhome nestled within the serene community of Rolling Meadows. A culinary enthusiast's dream awaits in the expansive kitchen, complete with ample cabinet and counter space, accentuated by under valence lighting for added allure. Laminate flooring flows seamlessly throughout, enhancing both aesthetics and ease of maintenance. Towering high ceilings elevate the sense of space and grandeur, while the generously sized bedrooms offer unparalleled comfort and tranquility. Retreat to the master suite boasting an en suite bathroom and a spacious walk-in closet, providing the ultimate sanctuary. Effortlessly tackle laundry tasks with the convenience of a large upper-level laundry room. Illuminating the interiors are an abundance of pot lights, creating a welcoming ambiance throughout. Embrace the pinnacle of modern living in these immaculate townhomes, where every detail has been meticulously crafted for refined comfort and style. Welcome home to Rolling Meadows. (id:27910)
RE/MAX Escarpment Realty Inc.
145 Rice Avenue, Unit #17
Hamilton, Ontario
Welcome to this 3 Bedroom 2 full bath Townhouse in a well maintained, family friendly complex located in the highly-desired West Hamilton Mountain. The versatile lower level includes garage access, a rec room that would make a great playroom or home office! The airy main floor boasts a large newer kitchen with white cabinets, pantry, stainless steel appliances and a breakfast peninsula island. Adjacent to the kitchen is a formal dining room open concept to the living room with hardwood floors, built in cabinets, potlights, flowing onto the fully fence backyard with patio perfect to entertain your family and friends. Upstairs, discover 3-generous bedrooms and generous closets. great location close to hwy access, schools, and commercial amenities. Sqft and room sizes are approximate. (id:27910)
Keller Williams Complete Realty
8 Damude Ave
Thorold, Ontario
Welcome to this beautiful End unit townhome that features 3 bedrooms and 2.5 bathroom and is conveniently located in Thorold just off the Hwy 406. As you step in, on the main level you will find an open concept layout, upgraded kitchen cabinets, central island and your living room leading outside to a beautiful deck overlooking to no rear neighbour. Upstairs you will find 3 spacious bedrooms and the Master coming with a spacious Walk/In closet and attached En-suite. The basement is unfinished currently, but this being an end unit creates great potential for anyone to put a side entrance and finish it for extra rental income or an In-Law suite in the future. Upgraded 200 Amp electrical panel. This location is centrally located between Thorold and Welland and is close to all the amenities like Schools, Parks, Grocery stores, 4 mins from Niagara College, 9 mins from Brock University, 5 mins from Seaway Mall and so many other amenities. (id:27910)
Revel Realty Inc.
#25b -85 Mullin Dr
Guelph, Ontario
Surround yourself with nature in this beautiful brand-new sunlit condo on the edge of the Guelph Lake Conservation Area. This end unit includes a spacious kitchen that has terrace doors to a balcony, stainless steel appliances, white quartz countertops throughout, and a spacious primary bedroom. Close to all amenities but far enough to enjoy the tranquility of the peaceful surroundings. Occupancy June 2024. Pictures are of similar units and may contain changes not included in this listing (id:27910)
Real One Realty Inc.
925 Robert Ferrie Dr
Kitchener, Ontario
Stunning Freehold Townhouse with 3 Bedrooms & 3 Washrooms & Loft with walkout Basement !!! The most popular floor plan of Emerald 1810 Sq Ft by Granite Homes In the Highly Sought area of Doon South Of Kitchener. Spacious Open Concept Layout with Luxury Vinyl Floors On The Main Floor & Broadloom on 2nd Level, Chef's Kitchen With Granite Counter Top and Breakfast Bar, Stainless Steel Appliances, Pantry, 9 Ft Ceiling, Pot Lights, Freshly Painted, Upgraded light Fixtures, Master Bedroom with ensuite 3 pcs washroom with glass enclosure with 2 walk-in Spacious Closets, Unspoiled Walk-out basement with the future potential of a separate entrance for basement with washroom rough-in with water softener, 2nd Floor has huge loft could be used as 4th bedroom or office or library or kids playroom, 2nd floor Laundry, Huge Deck to enjoy the BBQ parties in Summer, Access to the garage, Close to Public Schools (Groh, JW Garth, Brigadoon), Conestoga College 5 Minute Away From 401, Shopping Center, **** EXTRAS **** Offers Will Be Graciously Reviewed on Thursday 09th May 2024 at 4 pm. The Seller Reserves The Right To Accept or reject Any Preemptive Offer. Deposit a $60K Bank Draft or Certified Cheque With the Offer. Showings anytime without any notice. (id:27910)
Sutton Group Realty Systems Inc.

