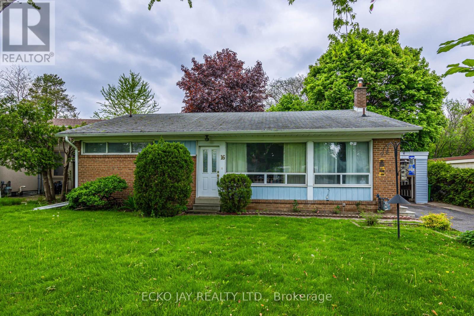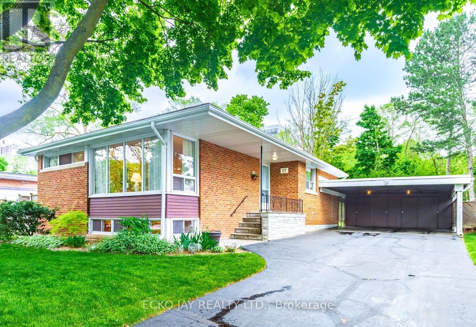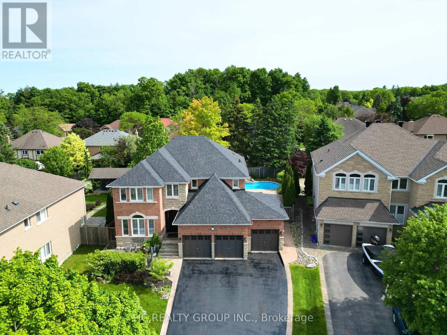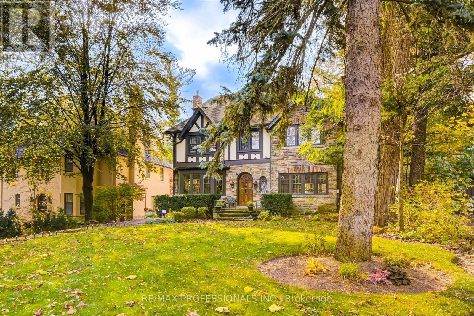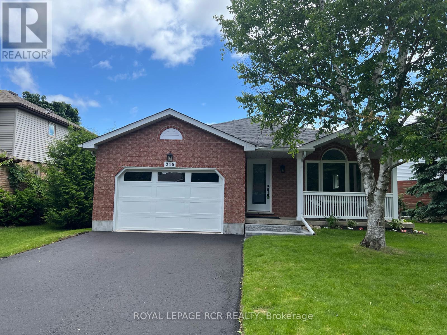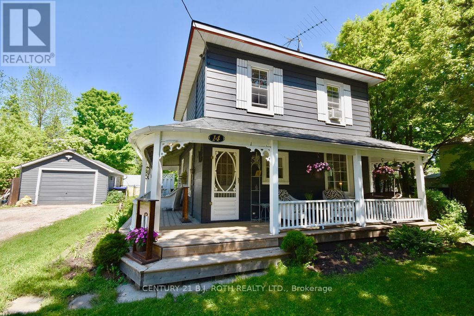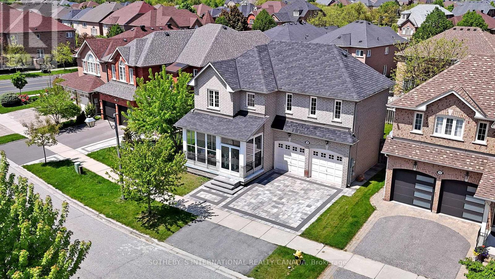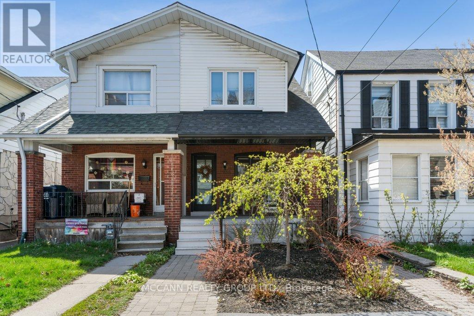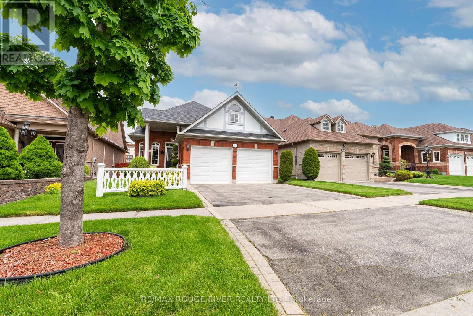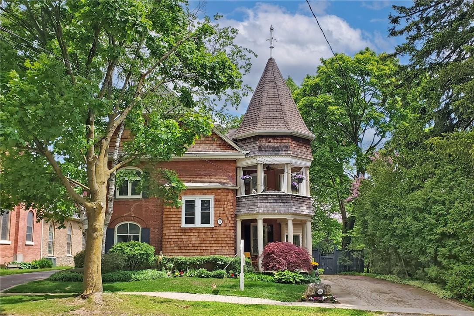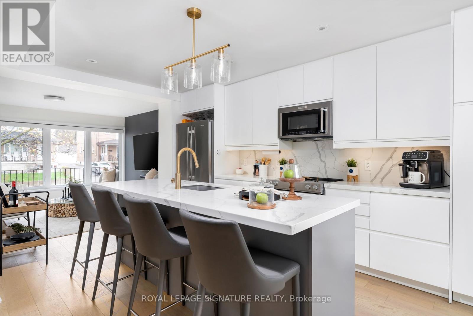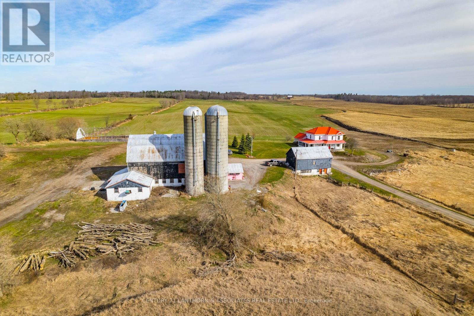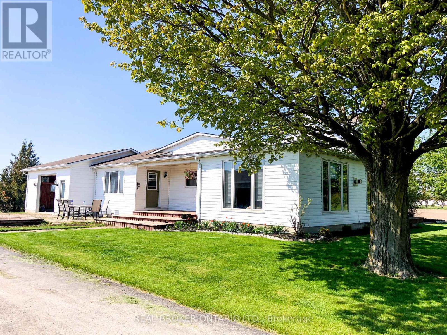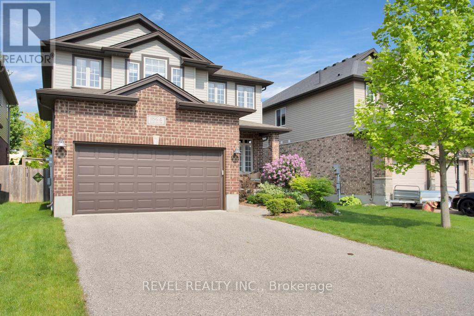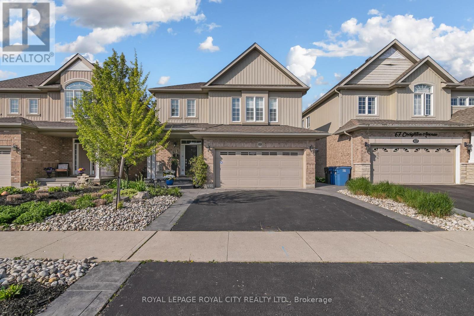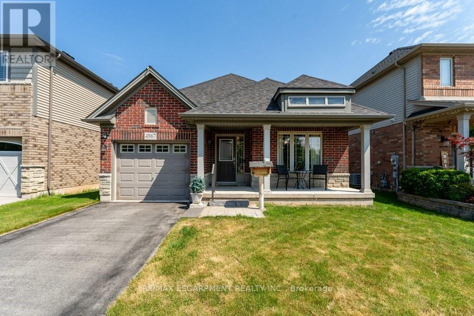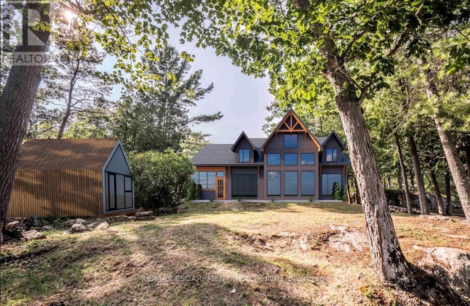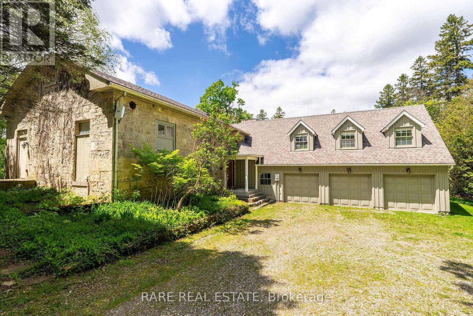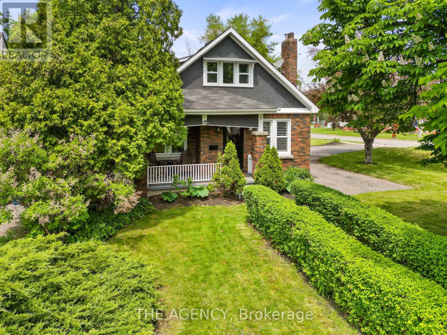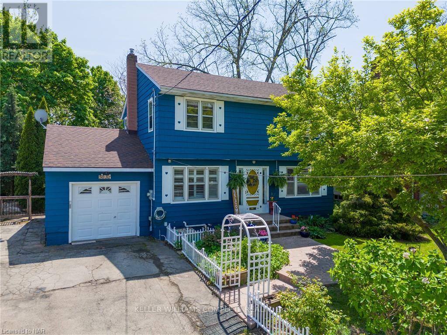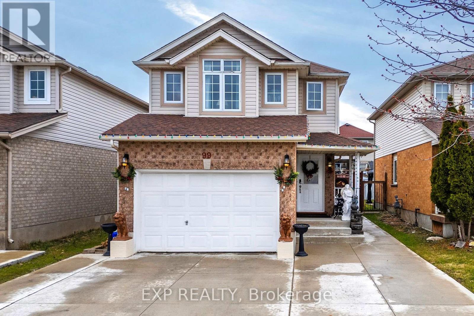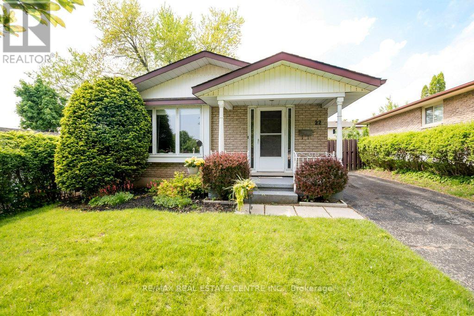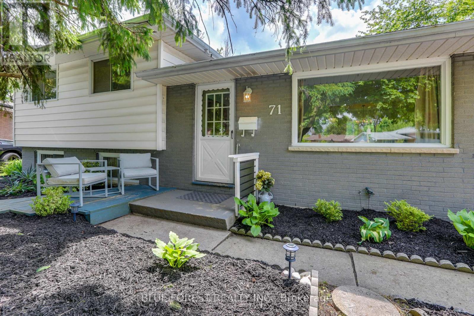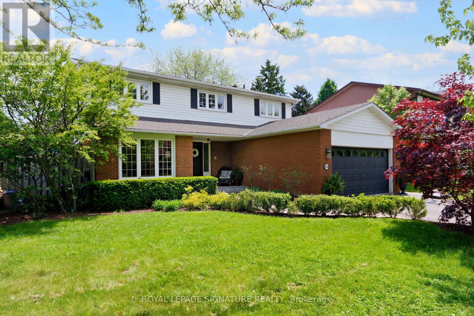16 Farmcote Road
Toronto, Ontario
Charming 3 + 1 bedroom bright home on a nice lot with a lovely yard and ample parking space on a sought-after, quiet street and location with a community feel. Small private enclave of homes with direct walking access to the Donalda Club. Enjoy as is, renovate or build your dream home here. New homes in the immediate neighbourhood. Near good private and public schools (Norman Ingram School , Don Mills Collegiate, Bayview Glen Independent School). Minutes to LA Fitness, Shops at Don Mills, parks, tennis courts, library and fine restaurants. Easy access to highways, TTC and downtown. **** EXTRAS **** Fridge, Stove, Exhaust hood, Washer, Dryer, Built-in dishwasher, Window coverings, Electric light fixtures, Central air conditioner (owned), 2 sheds. All as is. (id:27910)
Ecko Jay Realty Ltd.
17 Groveland Crescent
Toronto, Ontario
Welcome to this bright bungalow that has been well loved and maintained by original owners. Enjoy this move-in ready family home as-is, add on or build your dream home here. A side entrance and a well-finished basement provide in-law/nanny potential. Located in a very desirable North York neighbourhood, it sits on a large 60' x110' lot on a sought-after quiet crescent. It has a lovely, treed backyard that is fully fenced and very private. The attached carport and long driveway provide parking for six or seven cars while the carport also houses a large built-in shed space providing ample storage. Steps to the prestigious Donalda Golf and Country Club and close to good schools including the Three Valleys Primary School with gifted program. Near tennis court, nature trails, ravine, parks and TTC. Fairview Mall, Shops at Don Mills, and fine restaurants nearby. Accessible walkway to Don Mills Road and LA Fitness. Quick access to highways 404/DVP/401. Minutes to downtown. **** EXTRAS **** Fridge, Stove, Exhaust hood, Microwave, Dishwasher, Washer, Dryer, Electric light fixtures, Window coverings, Built-ins, Furnace (owned), Central air conditioner (owned), Humidifier (owned), Work bench, Shed (18.6' x 3') in carport. (id:27910)
Ecko Jay Realty Ltd.
31 Gleave Court
Aurora, Ontario
Stunning Executive Residence On Childsafe Cul-De-Sac Built by Geranium Homes. Premium Lot South Facing Sunfilled. Totally Upgrade W/High Quaulity Finishes From Top To Bottom. High Ceilings, Open Concept, Lots of Windows. Hardwood Flooring Throughout. 3 Gas Fireplaces, Crown Mouldings. Beautiful Front And Back Yard Landscaping, Swimming Pool & Cabana. **** EXTRAS **** S/S Fridge, 5 Burner Gas Cooktop, Dishwasher, Double Oven, Washer&Dryer, Furnace (2017). Roof(2017). Air Exchanger (2017). Water Heater(Owned). 100\" Project Tv, All Window Coverings. All closet organizers. Security Alarm System. (id:27910)
Hc Realty Group Inc.
22 The Kingsway
Toronto, Ontario
22 The Kingsway - A Classic Two and Story Home Smith Stone and Tudor Home In Most Prestigious Part of The Kingsway 4 + 1 Bedroom, 6 Bath Centre Hall Upgraded With All Modern Conveniences. Fabulous Wainscotting, Wood Trims, Leaded Glass. Elegant Formal Rooms with Lovely Hearthed Living Room Large Bright Open Concept Renovated Kitchen / Fam Rm Overlooking South / West Gardens Detached 1 and 1/2 Car Garage. Steps to Bloor St, Subway, Humber River. A Fantastic Home for Someone who Values both Historical Character and Modern Amenities. **** EXTRAS **** Dual HVAC system, 200 AMP Service, upgraded watermain, copper and plastic supply piping, waterproofing, 100% sound proof recording studio by Edge Studio NYC w fully wired ISDN. Velux skylight, irrigation system(all 2015) (id:27910)
RE/MAX Professionals Inc.
216 Walsh Crescent
Orangeville, Ontario
Welcome home to this brick bungalow nestled in a desirable neighbourhood in the heart of Orangeville, close to parks, schools, and amenities. Newly finished from top to bottom, this completely renovated home leaves no stone unturned. Offering 3 bedrooms, 3 bathrooms, a fully finished lower level, and an attached 1.5 car garage with direct access to the home, it has everything you need. Step through the front door to be greeted by beautiful new flooring that runs throughout, providing a cohesive and modern feel. The great room features a vaulted ceiling, picture window, and gas fireplace, seamlessly flowing into the dining room with a custom feature wall. The gourmet eat-in kitchen boasts quartz countertops, center island, new appliances, coffee bar and patio doors leading to a private deck. A newly installed 2-piece powder room is ideal for guests. The main level offers 3 spacious bedrooms and a luxurious 5 piece bathroom. The fully finished lower level provides additional living space, featuring a large rec room, office area, and guest bedroom, along with a 4-piece bathroom for added convenience. **** EXTRAS **** 2024 updates incl garage door, landscaping, all windows & doors, driveway, deck, all light fixtures - inside & out, all flooring, 2 addt'l bathrooms, interior doors, trim, stairs & railing, kitchen & appliances, finished basement (id:27910)
Royal LePage Rcr Realty
14 Mill Street E
Springwater, Ontario
Discover the perfect blend of historical charm and modern convenience in this enchanting century home nestled in the quaint community of Hillsdale. Just a stone's throw from Highway 400, this location provides an effortless 15-minute commute to Barrie, with seamless access to the city beyond, ideal for those seeking a peaceful country setting with city connections. The residence features three beautifully preserved bedrooms that echo the home's rich history, offering comfort and style. The expansive family room is ideal for hosting gatherings, while the cozy living room serves as a serene retreat for relaxation. The generous kitchen is a culinary delight, forming the heart of the home. Situated on nearly half an acre of land, the property boasts ample outdoor space for activities and gardening, making it a perfect canvas for your landscaping aspirations. It also includes a workshop and shed, enhancing its charm and utility. One of the home's highlights is the authentic covered wrap-around porch, providing a picturesque setting to enjoy tranquil mornings and peaceful evenings, surrounded by the beauty of Hillsdale. This home is more than just a place to live; it's a slice of paradise that masterfully blends the allure of the past with the comforts of modern living, offering a unique lifestyle where historical charm meets contemporary convenience. (id:27910)
Century 21 B.j. Roth Realty Ltd.
40 Briar Path Lane
Markham, Ontario
Classic two-car detached home on premium 50-foot wide lot in prestigious Berzy community. Steps to Stonebridge Public School. Minutes to Pierre Trudeau High School. Certainly one of the most esteemed Greater Toronto Area top school districts. 2017 and 2019 professional designs and renovations. Enclosed front porch offers four-season comfort and private seatings. Impressive custom-craft double door entrance with beautiful wrought iron arts. 18' feet open to above foyer. Main Flr 9' feet smooth ceiling. Upscale modern kitchen with breakfast bar, granite counter, glass tile backsplash, deluxe floor-to-ceiling cabinetry systems, and stainless steel appliances. Extensive breakfast room boasts flexible space for study and homework nook. Newly remodelled bathrooms all upgraded in neutral colour stone and tile slabs, glass showers, skirted tubs, and sleek vanities. Expanded laundry conveniently directs to mudroom and garage entrance. Spacious principal rooms connected by airy hallways and open layout. Elegant curve walls and stairwell. Timeless dark brown stained oak stairs and hardwood floorings. California shutters and stylish draperies throughout. Designer lighting and chandeliers. Plentiful LED pot-lights. Enlarged doors and halls invite ample natural lights. Back of the building provides comprehensive garden views and unlimited oasis through the large walkout and windows. Premium two-tiered wood deck for backyard relaxation and Bbq retreats. Weather resistant resin garden shed ideally situated at northwest corner of greenery ground. Masterfully paved natural stone interlock driveway. Two-car garage plus five parking spaces. Excellent proximity to plaza shoppings, fine groceries and dining, a wealth of selections of after-curriculum resources and sports facilities, miles of walking trails, pond decorated Nordlingen Park, and magnificent 30-acre Berzy Park. This executive residence truly a jewel of Stonebridge neighbourhood. (id:27910)
Sotheby's International Realty Canada
458 Main Street
Toronto, Ontario
Completely Renovated Semi-Detached Modern 3+1 Bedroom, Beautiful Bright Open-Concept on the Main Floor , Renovated Baths, Floors, Windows, Doors, Kitchen, Fireplace & More! Top Of The Line Appliances & Finishes, Lots Of Pot Lights, Professional Landscaped Oasis Backyard With Deck, Parking, Can be Rented Furnished or Unfinished. Amazing Recreation Rm with Bathrm. You Wont be disappointed with this home it is a 10! Steps To The Danforth, 5-7 Min Walk to Main/Danforth Station & 3 Min Walk To Ravine. **** EXTRAS **** Fridge, Stove, All Existing Light Fixtures, B/I Dishwasher, Furnace, A/C, Fireplace, Washer/Dryer. Tenants Pay Heat, Hydro and Cable. Responsible For Snow Removal & Tenant's Insurance. (id:27910)
Mccann Realty Group Ltd.
184 Stonemanor Avenue
Whitby, Ontario
Welcome to this charming detached bungalow nestled in the heart of Pringle Creek, a sought-after neighborhood known for its tranquility and convenience. This home boasts an array of desirable features designed to provide comfort and elegance. Step inside to discover a spacious dining room that seamlessly flows into an open concept kitchen, complete with a breakfast area perfect for casual dining. The main floor family room is a cozy retreat, featuring a fireplace that adds warmth and a walkout to the deck, making it ideal for entertaining or relaxing. The main level exudes sophistication with its hardwood floors, crown molding, and pot lights, creating an inviting and stylish atmosphere. The primary bedroom serves as a private haven with a walk-in closet and an ensuite bath, ensuring comfort and convenience. The finished basement offers additional living space, including a recreation room, an extra bedroom, and a three-piece bathroom, providing flexibility for guests or family members. Situated close to all amenities, this home is ideally located near parks, schools, shopping centers, and public transit, offering easy access to everything you need. Experience the perfect blend of charm, functionality, and location in this delightful Pringle Creek bungalow. Don't miss the opportunity to make this your new home. **** EXTRAS **** Roof 2014 (id:27910)
RE/MAX Rouge River Realty Ltd.
76 Mill Street N
Waterdown, Ontario
This Hallmark Victorian in the Queen Anne style heritage home, also known as the historic "Slater House", has been meticulously maintained and upgraded like no other. True gourmet kitchen w/exposed original brick & wood beam & sun room, living/dining room w/gas fireplace, all with tranquil views of private backyard. Front living room w/wood fireplace. Large formal dining room. Mainfloor has high ceilings throughout. Basement has a separate entrance. Gorgeous upstairs master w/vaulted ceilings, grand ensuite bathroom & walk in closet. Upstairs entrance to outdoor gazebo turret. Detached garage w/2 long driveways (one on each side of house). 3rd floor unfinished walk-up attic w/high vaulted ceilings. Far too much more to list here so come explore. Minutes walk to schools, parks, waterfall trails, boutique shops, pubs, restaurants, grocery & so much more. (id:27910)
Royal LePage State Realty
22 Hilldale Road
Toronto, Ontario
Step into this beautiful fully renovated 3+1 bedroom semi-detached home on a quiet, family-friendly street! The main floor welcomes you with an open-concept layout and a stunning custom kitchen featuring a large center island and breakfast bar, quartz countertops & brushed gold finishes. It seamlessly flows onto a spacious deck overlooking a deep lot an ideal setting for growing families or entertaining guests. The bright and airy family room has large windows that let in lots of light. Enjoy the added convenience of a rarely offered powder room right on the main floor. Upstairs, discover a renovated 5-piece bathroom, featuring double sinks, a separate tub, and a luxurious rain head shower. The finished basement has an additional 4th bedroom & 3-pc bath and offers a separate entrance directly from the garage creating amazing potential for a basement apartment. Enjoy smart home features throughout the home! Junction, Stockyards shopping plaza as well as Home Depot are just a 3-minute drive away. Walking distance to public transportation, newly renovated Harwood Public School & Santa Maria Catholic School. (id:27910)
Royal LePage Signature Realty
502 Gospel Road
Stirling-Rawdon, Ontario
Welcome to 502 Gospel Rd, Hobby Farm with all the room to roam. Located on 10.76 acres. 70 x 36 barn and loft plus heated dog grooming shop, a 40 x 24 ft 3 bay garage. Only 15 minutes to Campbellford hospital and all amenities. Over 2000 sq.ft 4 bed + Den, 2 bath, 2 storey home with main floor bedroom, laundry and 4 piece bath great for senior parents. Large living room, oak kitchen, dining room, sunroom, wrap around covered porch Upper level features 3 spacious bedrooms and a den that could be a small bedroom plus a 4-piece bath. Corn/ pellet stove 10 years old, Propane stove, Havelock steel roof new in 2005. High efficient 2 year old propane furnace a/c heat pump combo 20 years old/ Heat pump never used or hooked up. R55 insulation, new dug well 2017. The barn and detached garage have updated wiring and also have water. Barn also has a corn stove for heat. River flowing though the front of the property, the home is up on a hill with a clear view in all directions, walk up unfinished basement. (id:27910)
Century 21 Lanthorn & Associates Real Estate Ltd.
86119 Kintail Line
Ashfield-Colborne-Wawanosh, Ontario
Escape to the tranquillity of rural living with this unique property, boasting a host of features that blend functionality with comfort. Set against a backdrop of stunning natural beauty, this residence is the perfect haven for hobbyists and equestrian enthusiasts alike. The main floor plays host to an expansive bedroom granting a peaceful retreat, a large mudroom to keep your outdoor gear organized, and a full bath for utmost convenience. Immerse yourself in the bright atmosphere created by large windows throughout the property, ushering in the beauty of the changing seasons. Features 2 single doors, both fitted with electric openers, the garage has ample space for vehicles and tools, equipped with a 100 amp panel, ideal for tackling projects year-round or storing your equipment. Venture outside to the extensive deck, where breathtaking views set the stage for memorable gatherings or quiet, reflective moments. Worry not about water, as the property includes a brand-new pump in the well, with the water supply recently tested and approved for quality. The 2-storey hobby barn includes 3 horse stalls, a 60 amp panel for all your electrical requirements, crawl space for additional storage, and significant room for hay storage above. Whether you're starting your day with a serene sunrise or winding down to vibrant sunsets, this property offers a lifestyle opportunity that balances the need for privacy with the call of outdoor adventures. Your search for the perfect countryside oasis ends here. New roof on shop and new roof on all lower of house and car garage. (id:27910)
Real Broker Ontario Ltd.
1864 Jubilee Drive
London, Ontario
Did you always want to live in North London on Jubilee Drive? Are you looking for a big bright 4 bedroom home close to schools, shopping and a great park in a fantastic family friendly neighbourhood. The kids will love the spacious bedrooms and fenced backyard, you'll love the walk in closet and the SPA like ensuite where you can soak your troubles away. Work from home? The huge main floor den is here to accommodate you. Or if you dont need it, it makes a cute playroom! This open concept home is made for entertaining and loaded with many conviences, no slam kitchen drawers, hand-scraped hard wood floors in living room and den, built-in mudroom cabinets, raised ceiling on main floor. Need more room? The basement is an area of untapped potential, framed and insulated waiting for your finishing touches. Outside you can relax on your patio and enjoy a good sized backyard with a custom built shed for all your tools. What are you waiting for? Move into this beauty in time for the new school year! (id:27910)
Revel Realty Inc.
69 Creighton Avenue
Guelph, Ontario
This beautiful home has everything practical you could hope for. The minute you pull up into this beautiful community, you feel a sense of warmth and welcoming. It is family friendly and great for growing families. We are absolutely thrilled to present this stunning 1900 square-foot two storey with walk out basement that backs onto beautiful green space. Know this very unique and rare opportunity will take your breath away the moment you step in the front door. The natural light shines right through this fabulous open concept main floor plan. As you look from your grand entry all the way though this home youll be greeted by a gorgeous space that looks out onto views of all seasons. The main floor is host to a gorgeous great room with cathedral ceiling warmed by gas fireplace. The large kitchen, with granite counters and pretty backsplash is any chefs dream, with tons of prep and cupboard space as well as top of the line appliances. Youll be proud to host any special occasion here for friends and family. Host dinner parties in your formal dining room or enjoy romantic dinners at your stand alone island. Trails, trees and wildlife at their finest. This home shows 10+. Your large primary suite also looks out to yet another gorgeous view. A picture perfect view not many are this fortunate to experience. The primary suite is also host to an elegant 5pc ensuite. The upper floor also has 2 other large bedrooms that share a beautiful 4pc bathroom. Main floor laundry and handy mudroom makes things a breeze to keep clean. It doesnt stop there!!! Theres a bonus level for movie room, library, office or a perfect entertainment room. (id:27910)
Royal LePage Royal City Realty Ltd.
4867 John Street
Lincoln, Ontario
Immaculate 2 bedroom bungalow awaits with 3 full bathrooms, large eat in kitchen with breakfast bar and sunny main floor living room and still added rec room that is great for the entertainment centre and games area! Relax on the covered front porch or escape to the fully fenced back yard with large deck that is great for entertaining right off the kitchen! Updates include, Shingles 2021 & Water Heater Rental 2019. **** EXTRAS **** other in rooms is storage areas (id:27910)
RE/MAX Escarpment Realty Inc.
2 Fire Route 2
Galway-Cavendish And Harvey, Ontario
Discover the ultimate canvas for your dream retreat on prestigious Stoney Lake, where the possibilities are as endless as the tranquil waters of the Trent Severn Waterway. This captivating property offers not just a main cottage, but also includes the footprint of the original cabin for you to bring your vision to life. Nestled just steps from the water's edge, the original cabin beckons as a charming starting point, awaiting your personal touch to transform it into the perfect beach house or second cottage for your family or guests to enjoy. With an expansive 265 ft of shoreline boasting a convenient boat slip, you'll have unlimited access to explore the Trent Severn Waterway or simply watch the world drift by. Dive into the deep waters for a refreshing swim or relish in the protected shallow areas, ideal for wading or indulging in water sports. And for the avid angler, the promise of excellent fishing for bass, pickerel, and muskies awaits. In the winter months, the frozen bay becomes your own private ice rink, while nearby skiing and snowmobile trails offer endless outdoor adventures. Minutes away from Buckhorn and Lakefield, and just a half-hour drive from Peterborough. Seize the opportunity to make this idyllic retreat your own slice of paradise, where the existing cottages are just the beginning of your journey to creating the waterfront haven of your dreams. (id:27910)
RE/MAX Escarpment Realty Inc.
9214 Sideroad 17 Road
Erin, Ontario
Claim a piece of history and craft your future within the enchanting walls of this historic school house conversion. Nestled on nearly 4 acres of idyllic land, this magical property boasts a natural swimming pond, cascading waterfall, and tranquil dock for pure relaxation.Escape the mundane and embrace cottage life without the long commute. This 1862 home blends modern renovations with timeless charm. As you enter Coningsby Hamlet, a whimsical world unfolds before you, welcoming you with a spacious driveway and a charming three-car garage.Step through the original grand wooden door into a cozy sanctuary, where a library with a wood-burning fireplace brings warmth. Marvel at the vaulted wood-beamed ceiling and exposed stone walls that adorn the loft and cottage bedroom, each detail a testament to the home's storied past.The family room, with its stone wood-burning fireplace, offers a cozy haven for winter nights spent with loved ones. The dome shaped sunroom, bathed in natural light from surrounding floor to ceiling windows, invites you to immerse yourself in the beauty of your private retreat.Moving on to the new, get excited with your spacious master bathroom featuring a large jacuzzi bathtub and 270 degrees of windows, providing abundant natural light and stunning views of the forest and garden.Step out into a garden of dreams, where spectacular perennial blooms and the serene natural swimming pond beckon. The views extend to a majestic cedar forest, inviting you to explore.This unique property is a must-see, a magical blend of past and present, offering a lifestyle of unparalleled charm and tranquility. (id:27910)
Rare Real Estate
5 Parkside Drive
Brantford, Ontario
Welcome to 5 Parkside Dr - the type of home you find in fairytales. A place where families can grow and memories are made! This enchanting home is situated on a generous corner lot in prestigious and highly-sought after Ava Heights. Located moments from renowned Brantford Golf & Country Club, Grand River, excellent schools & parks and close proximity to Highway (403). Stepping onto the property, you're greeted by beautiful mature trees and a landscaped yard. Plenty of parking w/ large private drive and detached garage. Inside you'll find a spacious living area w/ original fireplace and engineered hardwood floors. The Eat-in kitchen is perfect for family gatherings, complete with breakfast bar, quartz countertops & stainless steel appliances. Main floor includes primary bedroom w/ walk/in closet and a 4-piece bathroom w/ double vanity. Recently renovated in 2020, this home has been lovingly maintained with additional upgrades for modern living. See ""extras"" for list of new updates. **** EXTRAS **** New Updates Include: GE Fridge & Stove (2024), Privacy Fence (2022), New Plantation Shutters in Living/Dining Room. Front and Partial Side of Roof Replaced (2022). HWT Owned (2020). A/C Owned (2023). Garage Door Opener. No Rentals. (id:27910)
The Agency
5032 Albert Street
Lincoln, Ontario
Nestled on one of Beamsville's most picturesque streets, this stunning 2-story home spans 1535 sq ft and offers an idyllic blend of comfort and convenience. With its prime location within walking distance to downtown and a short drive to the scenic rolling hills of Beamsville Bench and its renowned wineries, this 4-bedroom, 1.5-bathroom residence is situated on a beautiful oversized, mature lot designed for your enjoyment. As you step inside, you'll appreciate the traditional layout that provides ample space for the entire family. The inviting family room, featuring a cozy fireplace, is perfect for intimate gatherings and relaxation. Adjacent to the family room, the spacious kitchen is ideal for preparing home-cooked meals, while the bright dining area serves as the heart of the home, where daily memories are made. The second floor boasts a large primary bedroom tucked into the corner of the house, offering a peaceful retreat bathed in natural light. Each morning, you'll wake up feeling refreshed and ready to start the day. The home's three additional bedrooms are equally inviting, offering a warm and cozy atmosphere perfect for children or visiting guests. The partially finished basement is a haven for sports enthusiasts, providing a spacious area to host friends and family for the big game or enjoy a quiet evening with a few close companions. This versatile space can be tailored to suit your lifestyle and entertainment needs. The rear yard is a true sanctuary, offering a serene escape from the hustle and bustle of everyday life. Whether you're savoring your morning coffee, taking an afternoon nap, or enjoying a nightly glass of wine, this tranquil setting allows you to unwind and recharge in complete peace. This charming home is a rare find in one of Beamsville's most sought-after locations. Don't miss your chance to make this beautiful property your own; schedule a viewing today! (id:27910)
Keller Williams Complete Realty
99 Cotton Grass Street
Kitchener, Ontario
Welcome to 99 Cotton Grass Street, where suburban bliss meets modern charm in the heart of Kitchener West! This delightful abode boasts 3 bedrooms, 2 bathrooms, and a plethora of perks for the whole family. Step inside to discover a sun-soaked open concept layout adorned with lustrous hardwood floors, a chic white kitchen updated in 2014 with quartz countertops (2019), and shiny stainless-steel appliances (except dishwasher, 2021). The main floor also hosts a convenient powder room and leads to your own private backyard retreat with a sprawling deck, perfect for summer BBQs and relaxation. Ascend the newly installed (2020) hardwood staircase to find a cozy haven, featuring three bedrooms including a spacious 18 ft primary suite with a walk-in closet. The main bathroom dazzles with a fresh quartz countertop (2019), while the garage offers inside entry and the driveway boasts triple-wide concrete (2019) provides ample parking for the Automobile enthusiast. With bonus features like newer washer and dryer (2020) and roof shingles circa 2018, plus proximity to top-notch schools, parks, and easy highway access, this home is the epitome of family-friendly living wrapped in style and convenience! (id:27910)
Exp Realty
22 Braemar Road
Cambridge, Ontario
Welcome to this 3-bedroom, 1.5-bathroom detached bungalow on a quiet street in central Cambridge. This home invites you to add your personal touches and make it your own. Centrally located with easy access to Franklin Blvd & Hespeler Rd (Hwy 24), its within walking distance to all schools. The main floor features a large living room with original hardwood flooring, a separate dining room, a galley kitchen, a foyer with coat closet, three bedrooms, and a 4-piece bathroom. The finished basement features a large rec room with a bar area, a storage room, a 2-piece bathroom, and a laundry/utility room. Outside, find a private driveway for 3 cars, a large fenced backyard, and mature landscaping. A side door with direct access to the basement makes this home a prime candidate for an additional residential unit, offering investment potential or space for large families. New 30-year shingles installed in 08. New gas furnace in 04. Offers reviewed anytime. Schedule your viewing today! **** EXTRAS **** Only a 4-minute walk to Elgin St. P.S. (JK-6), 11-minute walk to Avenue Rd. P.S. (7-8), and a 10-minute walk to Christ The King (JK-8) - making it ideal for families of all ages. (id:27910)
RE/MAX Real Estate Centre Inc.
71 Pawnee Crescent
London, Ontario
One owner home on a great family friendly street. It is surrounded by mature trees and sits on an oversized pie-shaped lot. This three level side-split home has 4 bedrooms, and a carport. Step inside and note the original hardwood floors. There is a nice sized family room, formal dining area and kitchen with a door to the spacious and private fenced rear yard. Up a few stairs and you will find the primary bedroom plus two additional bedrooms and a 4 piece bathroom. On the lower level of the home is a finished recroom, nestled around a gas fireplace, an additional bedroom plus the laundry room. This home has everything that you will need at an affordable price ** This is a linked property.** (id:27910)
Blue Forest Realty Inc.
1620 Woodeden Drive
Mississauga, Ontario
Welcome to your new family retreat in prestigious Lorne Park, Mississauga! This stunning home, steps from Tecumseh and Lorne Park Schools. Enjoy an open-concept living and dining area, a gourmet kitchen, a cozy family room with a fireplace, and a luxurious master suite. The finished basement adds extra living space for a family room or home office. Nestled in a mature neighborhood with top-rated schools, tennis courts, parks, and local amenities, this home is perfect for creating lasting memories. Don't miss the chance to own this piece of paradise. (id:27910)
Royal LePage Signature Realty

