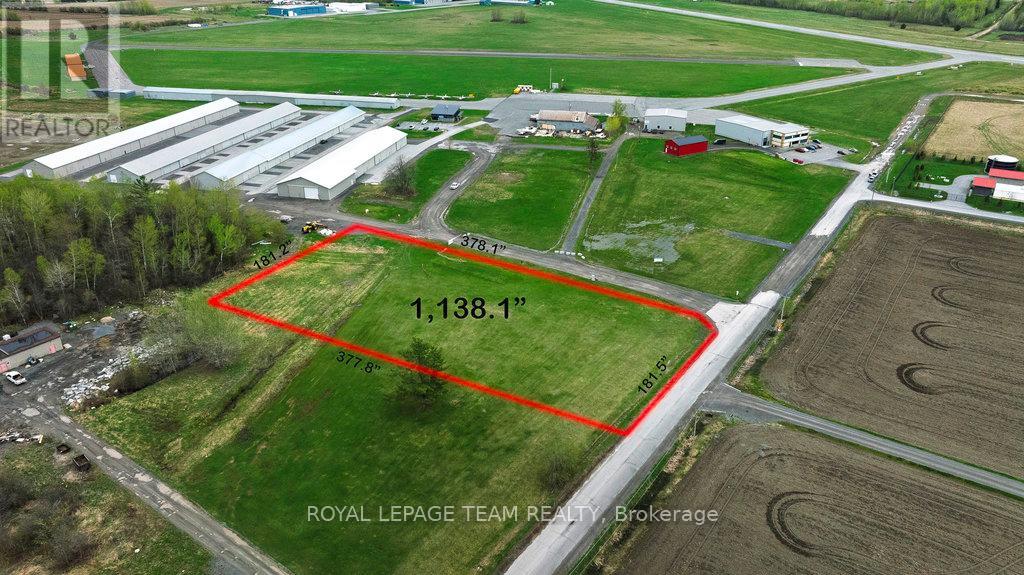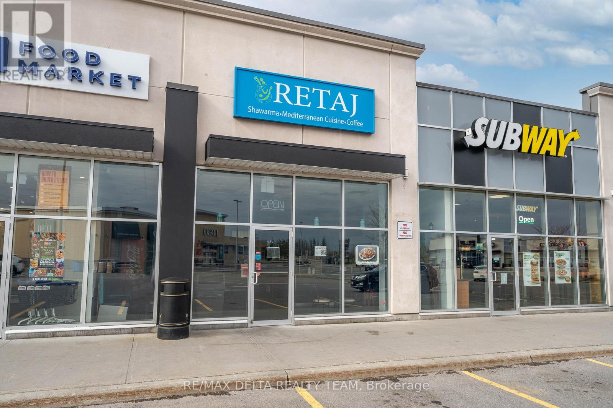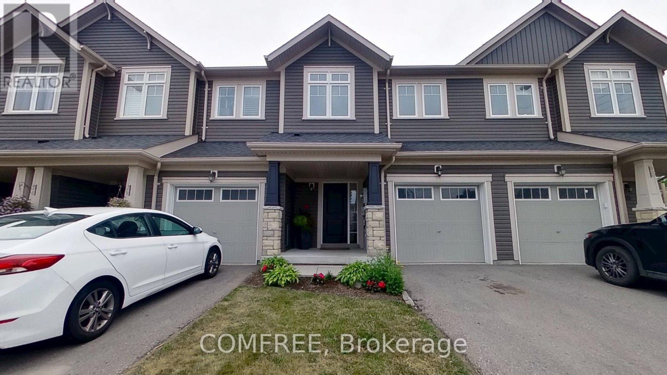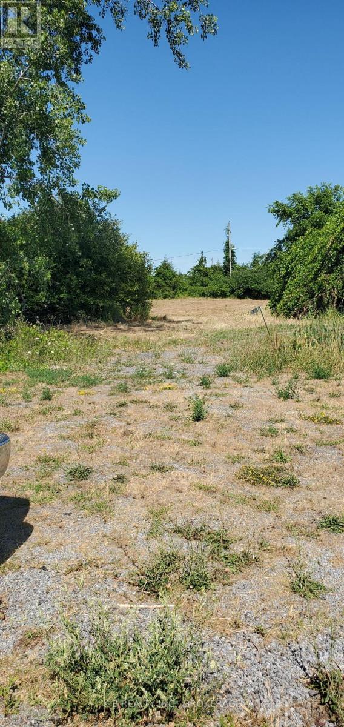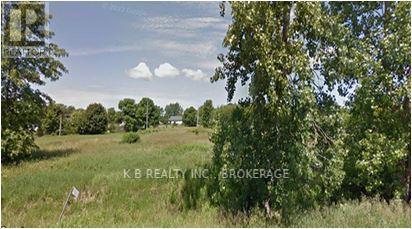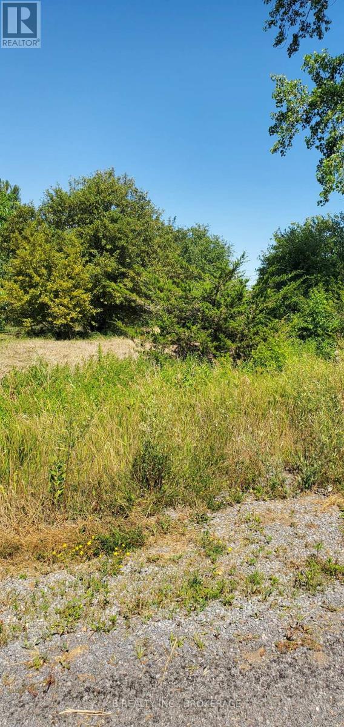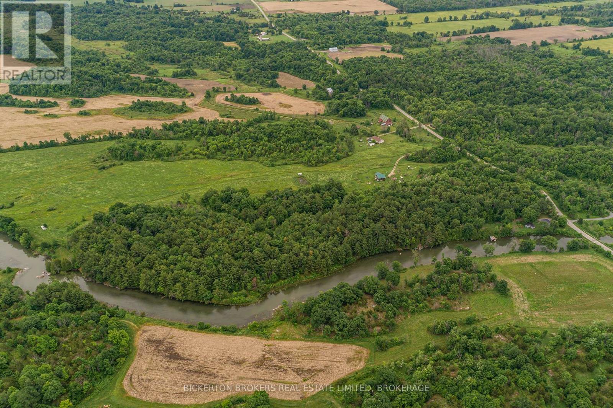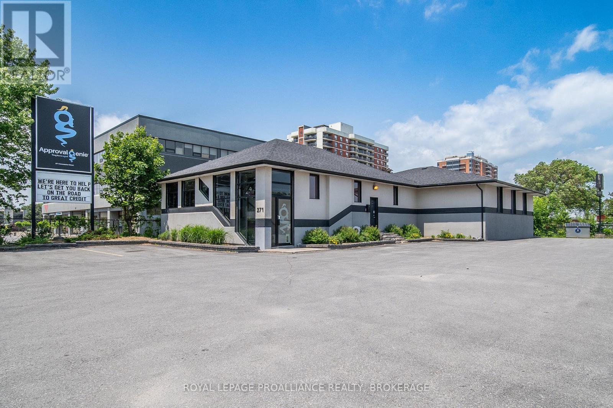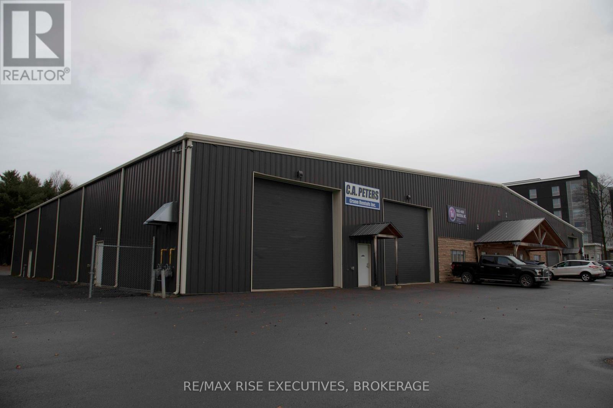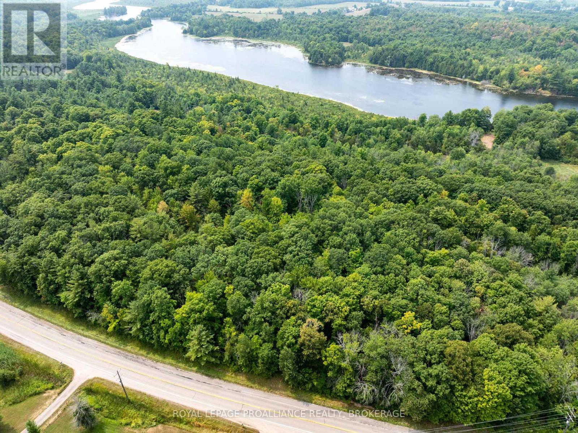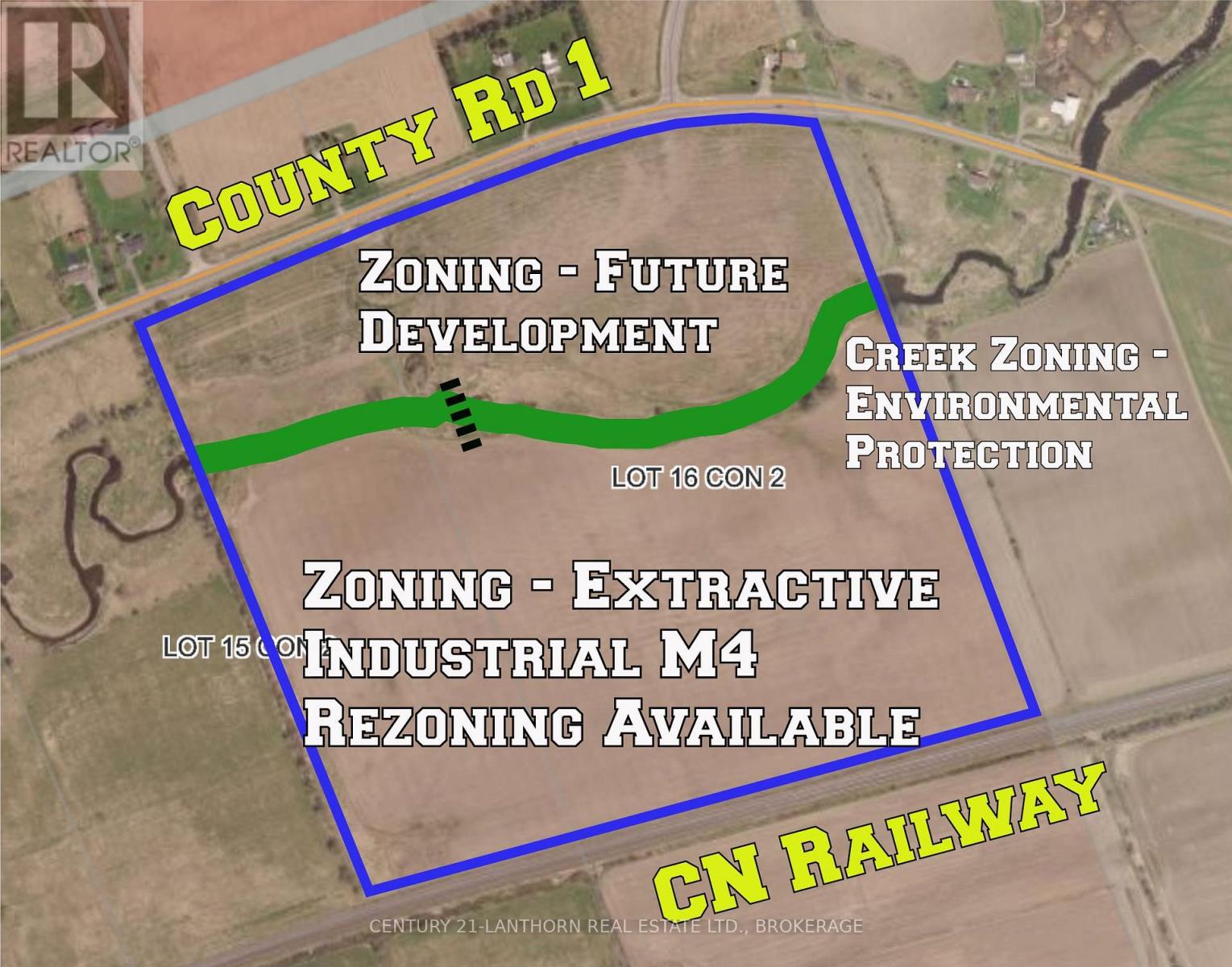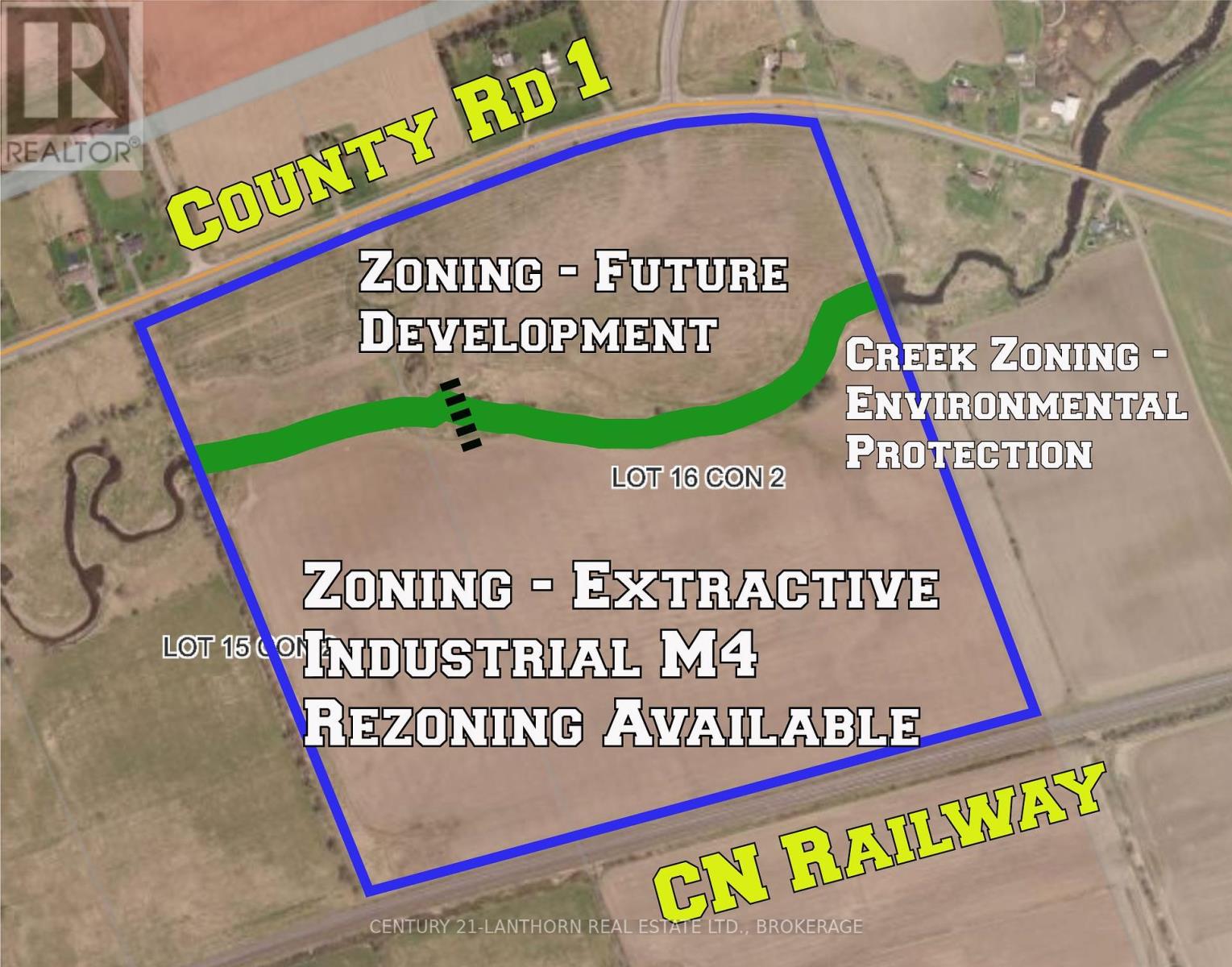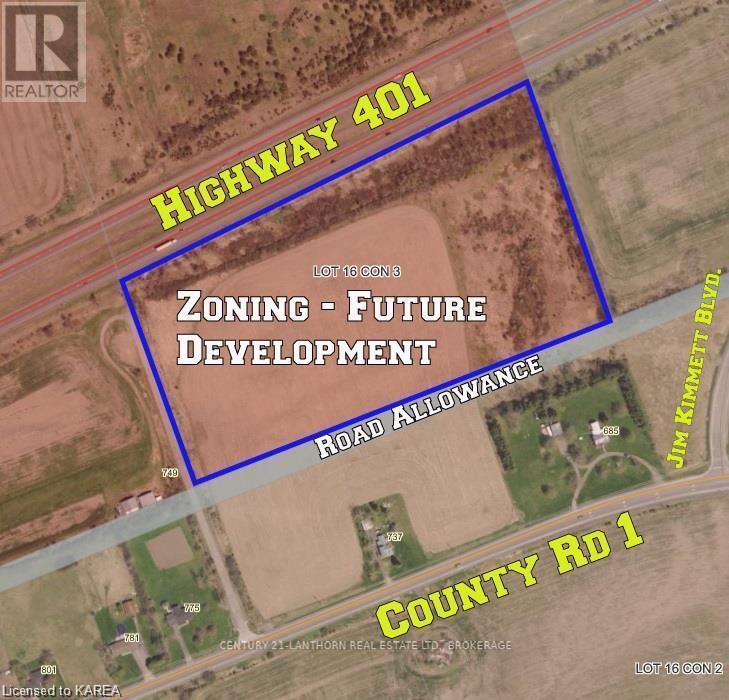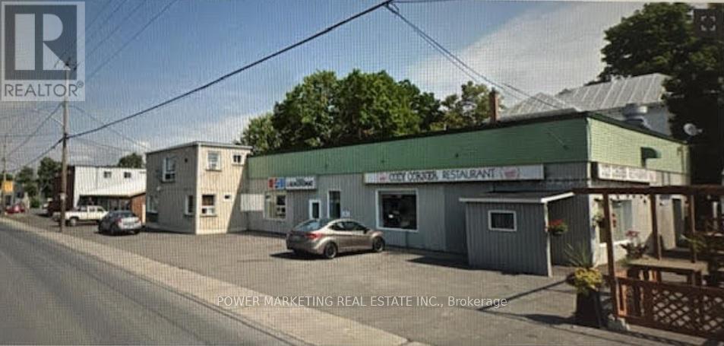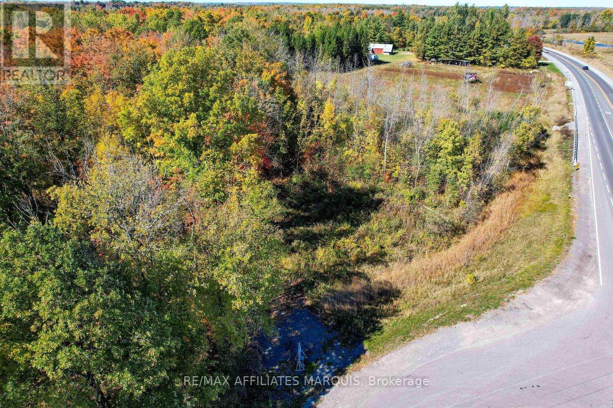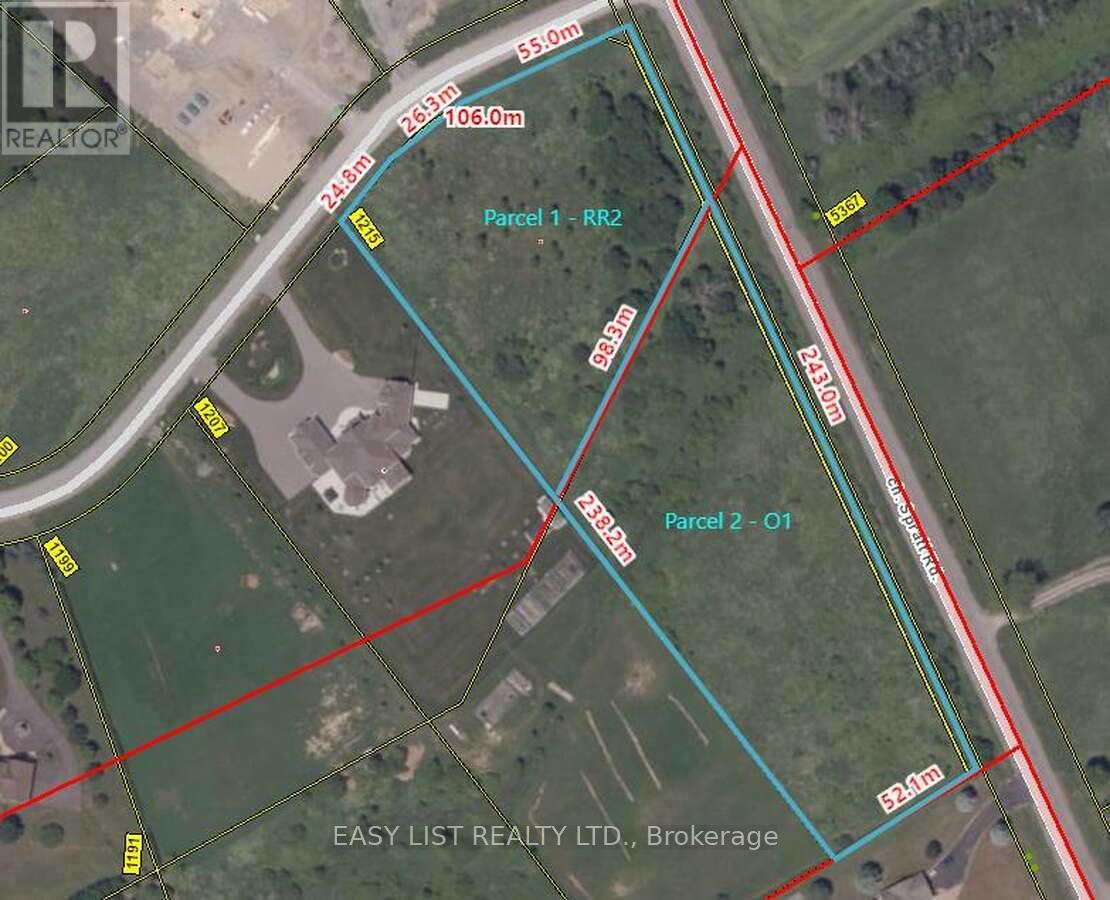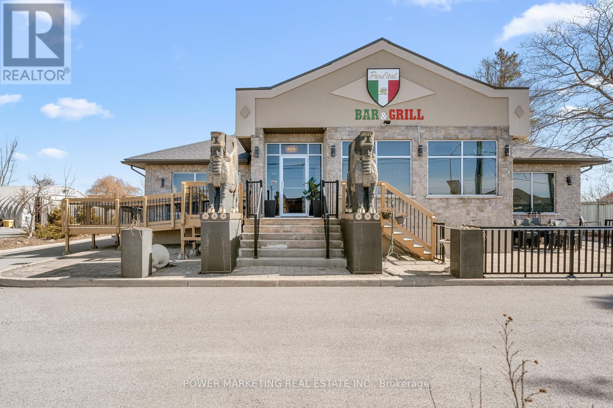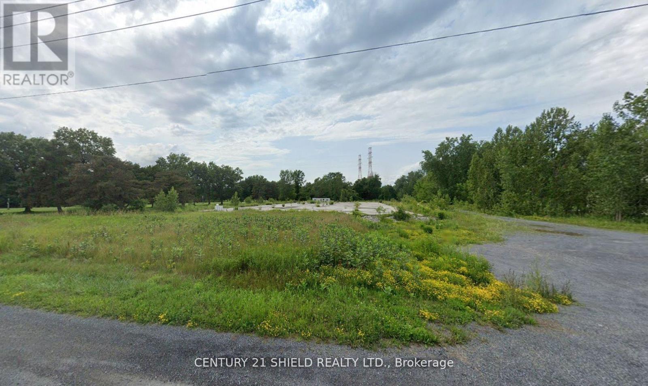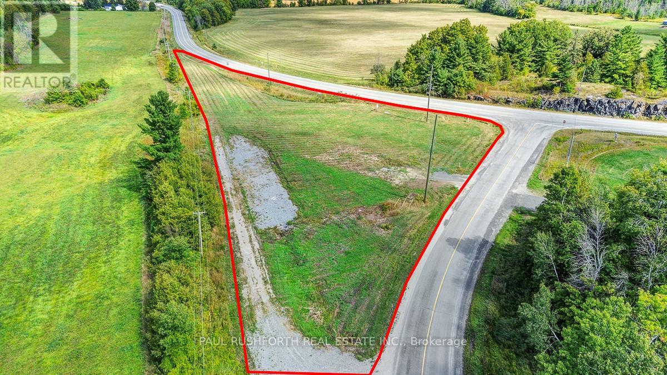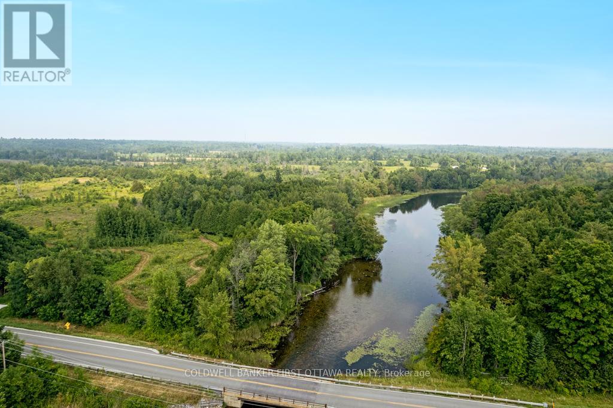2055 Riverside Drive
Ottawa, Ontario
Attention Developers or Anyone Looking to Build a Dream Home! Build your dream home on Riverside Drive with stunning water views and balconies. This prime location boasts proximity to The Riverside and General Hospitals, and CHEO, with quick access to Vanier Parkway. The design of this home is truly exceptional. It includes a custom kitchen with high-end finishes, perfect for both everyday living and entertaining. A spa-like retreat awaits you in the master suite, designed to provide ultimate relaxation with luxurious details. The great room offers a cozy, inviting space, ideal for gathering with family and friends. This property is sold as a package and is permit-ready, making it perfect for construction this Spring. ALSO ZONED FOR 6 UNIT BUILDING. (id:28469)
Royal LePage Team Realty
Block 6 Thomas Argue Road
Ottawa, Ontario
Prime commercial lot! Highly sought after green field land with approximately 1.6 acres. The T1B zoning has many light industrial uses including warehouse, trucking terminal, storage, heavy equipment vehicle sales and service, office, restaurant, retail (factory outlet) and many more. Ideal location, only 2.5 kms from the 417 and 10 minutes to the Kanata North technology hub. The site is flat, dry, clear and ready for your development. Come and join the 300+ businesses in Ottawa's largest and fastest growing light industrial park - The Carp Road Corridor. This property is subject to an Airport Maintenance Charge (AMC), a fee paid by all users at the airport, including land owners and tenants. The fee is calculated annually and would be approximately $214 per month for this property for 2025. (id:28469)
Royal LePage Team Realty
8 - 4456 Limebank Road S
Ottawa, Ontario
TURN KEY restaurant for sale. It is located in a busy commercial plaza in the heart of the city's growing Riverside South "Urbandale Plaza," quickly becoming one of Ottawa's most desirable communities. Sitting on the corner of Limebank and Spratt Road, this is a high-traffic area and the future home of an LRT stop on the new. There is Ample parking and a convenient location, The restaurant has a loyal client base with strong online reviews and is renowned for its popular Shawarma. business opportunity for someone who has a passion for the hospitality industry and looking for a profitable business. Do not speak with staff. Endless opportunities in terms of repeat and walk-in customers and catering. Please call to enquire about more details. Please do not talk to the staff. appointments through the listing agent only. The price is not based on income and expenses. A new operator and concept is ideal. You don't have to wait to set up a new location. (id:28469)
RE/MAX Delta Realty Team
47 Nearco Crescent
Oshawa, Ontario
Welcome to This Beautiful Townhome in North Oshawas Sought-After Windfields Community! This well-maintained 3-bedroom, 3-bathroom freehold townhouse offers modern comfort and convenience in a family-friendly neighbourhood. The open-concept main floor seamlessly connects the living, dining, and kitchen areas perfect for both daily living and entertaining. The home features new vinyl plank flooring on the main level and basement, fresh paint in contemporary tones, and new carpeting on the stairs and upper level. The kitchen is equipped with stainless steel appliances, while the partially finished basement includes a family room and a rough-in for an additional bathroom. All bedrooms are generously sized, including a spacious primary suite with a private 4-piece ensuite and walk-in closet. Additional highlights include roughed-in central vacuum and convenient interior access to the garage, which has been freshly painted for a clean, updated look. Located close to Ontario Tech University, Durham College, top-rated schools, shopping (including Costco), dining, banks, transit, and major highways (407 & 412). (id:28469)
Comfree
67 Dorland Drive
Greater Napanee, Ontario
Build, Relax, or Invest! This attractive vacant lot just steps from the water offers a prime opportunity for both residential development and investment potential. Nestled in a quiet community near Adolphus Reach on the Bay of Quinte and across from Picton, Prince Edward County, it provides the perfect canvas for your custom home, seasonal retreat, or long-term portfolio growth. - Ideal for builders or investors seeking an affordable entry point: - Shoreline Residential (as confirmed with Town of Greater Napanee): Development should follow existing guidelines from the Cataraqui Conservation Authority for property location to ensure the landscape's charm and ecological value remain part of the area's future - Public water access nearby plus hydro available nearby; - Year-round municipal road access and low annual taxes. (For potential Double Lot combo see Lot 66 MLS #X12288734 ). Whether you're looking to build now or hold as a future asset, Lot 67 combines lifestyle charm with sound value fundamentals, a rare chance to invest in a waterfront community. (id:28469)
K B Realty Inc.
31 Dorland Drive
Greater Napanee, Ontario
Set in a peaceful waterfront community, this generously sized vacant lot offers a rare blend of natural beauty, and development flexibility. Whether you're planning a residential build or looking to invest in land near Adolphus Reach, this parcel delivers value and vision.- Lot Size: Approx. 80 ft x 200 ft. - Zoning: Shoreline Residential (as confirmed with Town of Greater Napanee) - Access: Year-round municipal road - Utilities: Hydro available - Water Access: Nearby public launch and shoreline access - Taxes: Low annual carrying cost. Located along the Bay of Quinte in Greater Napanee, Adolphustown is a picturesque waterfront community known for its quiet charm, historic significance, and natural beauty. The area has a harmonious blend of families, retirees, and seasonal residents, all drawn by its peaceful pace, affordability, and stunning natural surroundings. Easy access to reliable healthcare, the region offers an appealing lifestyle for those seeking balance between rural charm and modern convenience. It sits along the Loyalist Parkway, a scenic route dotted with wineries, orchards, and heritage sites. - Glenora Ferry connects Adolphustown to Prince Edward County; - Approx. 30 minutes to Kingston, 15 minutes to Greater Napanee and easy access to Highway 33 (Loyalist Parkway) and Highway 401. (id:28469)
K B Realty Inc.
66 Dorland Drive
Greater Napanee, Ontario
This vacant shoreline residential lot offers a unique opportunity to expand your vision; whether you're building a home, creating a multi-lot investment, or securing extra privacy and space. Positioned directly beside Lot 67 (also for sale MLS #X12288740). This lovely property includes natural elements that are preserved through environmental stewardship, helping to protect the surrounding beauty for generations to come. Buyers will consult with Cataraqui Conservation Authority for property location and design options that complement the landscape. Ideal for residential development or long-term investment. - Combine with Lot 67 for a rare double-lot holding near the water. - Hydro nearby and year-round municipal road access. - Public water access nearby for recreation and lifestyle appeal. Quiet, scenic location in a growing waterfront-community. Whether purchased individually or together, Lot 66 is a smart move for buyers seeking affordability, flexibility, and future upside in this tranquil corridor. (id:28469)
K B Realty Inc.
509 Sand Bay Road
Front Of Leeds & Seeleys Bay, Ontario
Welcome to your own private slice of paradise. This stunning 16.2 acre property offers over 1,500 hundred feet of waterfront nestled in a peaceful, heavily treed setting that's perfect for nature lovers, outdoor enthusiasts and those seeking true privacy. Whether you are looking to enjoy year-round recreation or invest in a unique piece of land this rare find has it all. Property offers excellent hunting and fishing opportunities, lush and mature forest with natural clearings, ideal for camping and hiking. Easy access and a great location, secluded yet convenient. This property is the perfect blend of natural beauty and untapped potential. Don't miss this chance to own a waterfront gem with endless possibilities. (id:28469)
Bickerton Brokers Real Estate Limited
271 Concession Street
Kingston, Ontario
Welcome to 271 Concession Street, a versatile retail or office opportunity located in one of Kingston's central main arterial corridors. This well-maintained building offers excellent visibility, prominent signage potential, and is zoned CA (Arterial Commercial), allowing for a wide range of permitted uses including retail, office, medical, and restaurant (prospective tenants to verify specific uses with the City of Kingston). With a competitive lease rate of $12.00 per square foot with $10.00 psf in additional rent, this property presents an exceptional opportunity for businesses seeking affordable, functional space in a central and accessible location. The area is surrounded by both residential and commercial developments, with public transit nearby and ample onsite parking available for clients and staff. Don't miss the chance to position your business in a thriving and strategically located area of the city. (id:28469)
Royal LePage Proalliance Realty
1 - 193 Resource Road
Kingston, Ontario
Ideal location within the City of Kingston's Cataraqui Business Park with convenient access to Highway 401, the city core, and west-end amenities. The lease is based on the main floor area of 10,500 sq.ft. of warehouse/light industrial space with four grade-level doors and two dock-level doors, all 18' wide x 16' high, and approximately 1,500 sq.ft. of office space including reception, kitchenette, washrooms, utility room, and finished space as currently built out. There is a second-floor mezzanine of approximately 1,500 square feet. The property offers 600 Volt 3-phase service on a 2.5 acre lot (full lot area), with ample yard space (note: landlord reserves five parking spots for their use). The lease is for the left front-facing side of the building, identified as Unit #1. Highway access, city core proximity, and nearby city services, including bus routes, trails, adjacent Holiday Inn Express, and the Invista Centre, make this an exceptional location. The lease is triple net, based on the landlord's form of lease, with TMI estimated at $5.40/sq.ft./annum The landlord will also consider subleasing a portion of the space, as the landlord is a tenant of this unit subject to suitability of use within and landlord retaining a portion within. (id:28469)
RE/MAX Rise Executives
568 Lyndhurst Road
Leeds And The Thousand Islands, Ontario
Vacant land parcel located just a short distance from the town of Lyndhurst and on the west side of Lyndhurst Road. The property includes approximately 8 acres of beautiful terrain with a mature forest, stunning rock outcroppings and several level building sites. The location of this building lot is ideal as it is so close to many lakes in the Rideau Lakes area giving the owner access to water in every direction. Several towns are located nearby as well including Lyndhurst, Delta, Athens and Brockville. There is a rough lane in place that splits in two directions giving you access to two completely different potential building locations. There is a township owned, unopened road allowance that runs along the north side of this property and stretches back to Lyndhurst Creek which could allow the new owner to hike back for a day of fishing. The lot itself has 800 feet of road frontage and with approximately 8 acres of land, severance potential could be explored. Beautiful property in the heart of lake country! (id:28469)
Royal LePage Proalliance Realty
Lot 7 A Highway 2
Front Of Leeds & Seeleys Bay, Ontario
Discover the perfect opportunity to build your dream home on this private, spacious 6.1 acre vacant lot in a highly desirable location. The land offers a peaceful setting with many mature evergreen trees. Conveniently close to Kingston and Gananoque with local amenities. Don't miss your chance to own a blank canvas in a beautiful country setting. Reach out today to explore the potential of the exceptional property. (id:28469)
RE/MAX Finest Realty Inc.
Lot 7 B Highway 2
Front Of Leeds & Seeleys Bay, Ontario
Discover the perfect opportunity to build your dream home on this private, spacious 5.6 acre vacant lot in a highly desirable location. The land offers a peaceful setting with many mature evergreen trees. Conveniently close to Kingston and Gananoque with local amenities. Don't miss your chance to own a blank canvas in a beautiful country setting. Reach out today to explore the potential of the exceptional property. (id:28469)
RE/MAX Finest Realty Inc.
Lt15-16 County 1 Road W
Greater Napanee, Ontario
What a great opportunity! Zoned future development and M4 Extractive Industrial, the property is just over 88 acres and has a beautiful creek running through it, it has large deposit of clay on the back part of the property that could be sold before development. Being situated on County Road 1, just across from the end of Jim Kimmett Blvd. the property would be great for a housing development or commercial establishment and only 20 minutes to either Kingston or Belleville. The new Official Town Plan is planned on being released shortly, making this one of the most sought after parcels left at the edge of town. (id:28469)
Century 21 Lanthorn Real Estate Ltd.
Lt15-16 County Road 1 W
Greater Napanee, Ontario
What a great opportunity! Zoned future development and M4 Extractive Industrial, the property is just over 88 acres and has a beautiful creek running through it, it has large deposit of clay on the back part of the property that could be sold before development. Being situated on County Road 1, just across from the end of Jim Kimmett Blvd. the property would be great for a housing development or commercial establishment. (id:28469)
Century 21 Lanthorn Real Estate Ltd.
Pt Lt16 Jim Kimmett Boulevard
Greater Napanee, Ontario
What a great opportunity! Zoned Future Development, the property is just over 18 acres and presently has 12 workable acres. The property has a large amount of road frontage facing the401 for limitless exposure. The land is cleared and presently being farmed, the property is a blank canvas and lots of potential for many different purposes. These larger parcels are getting harder to come by and wont last forever. Its a perfect time to invest in Napanee. (id:28469)
Century 21 Lanthorn Real Estate Ltd.
7719 Highway 42
Rideau Lakes, Ontario
Prime commercial property, Retail store with offices, dome, and circa 1850 building that was once used as the local general store and residence. Rental income could come from the store and dome while you restore the circa 1850 dream home, or simply buy as an investment property. This parcel is centrally located in the heart of the Rideau Lakes tourist region at the busiest intersection in the area. It has great visual lines of sight from both hwy 15 and 42. It is only 30 minutes to Kingston, Gananoque or Brockville. 15 minutes to Westport or Smiths Falls. The Ministry of Transportation is planning on making a circle at this intersection in 2025. (id:28469)
Royal LePage Proalliance Realty
85 Main Street N
North Glengarry, Ontario
Create 3 garages , approx. 3500 square feet for your Existing business old new venture! This great a space is good for Dealership, mechanic shop, wholesale or any other businesses. It can be divided in three parts as well and each part can be rented for $1500 plus utilities. (id:28469)
Power Marketing Real Estate Inc.
00 Miller Drive
Drummond/north Elmsley, Ontario
Location, Location, Location! Your Opportunity Awaits! Welcome to your dream property 1.4 affordable acres offering endless possibilities! Perfectly situated between Carleton Place and Perth, this versatile parcel of land is ready for you to make it your own. With Rural Zoning, you have the freedom to design and build your dream home. with a garage, or take advantage of the prime exposure to Highway 7 for a home-based business. Imagine the visibility for your business with approximately 267 feet of frontage along Hwy 7, paired with the convenience of approximately 114 feet along Miller Road. Whether you're envisioning a serene rural lifestyle or a business with great exposure, this property provides the canvas to bring your vision to life. Convenience meets practicality here hydro runs along Miller Road on the same side as the property, making utility setup a breeze. Additional features include a survey for peace of mind, reliable high-speed internet availability, school bus service, and curbside garbage pickup. This parcel has it all! Located just an 8-minute drive to Perth, 20 minutes to Carleton Place, and a simple 35-minute commute to Ottawa, you will enjoy the perfect balance of rural tranquility and accessibility to key amenities and urban hubs. Don't miss this rare chance to secure a property with so much potential. Whether you're planning to build your forever home, start a business, or invest in a property with prime exposure and a convenient location, this is an opportunity you cant afford to pass. Take the first step toward turning your dreams into reality! (id:28469)
RE/MAX Affiliates Marquis
1215 Black Canary Drive
Ottawa, Ontario
For more information, please click Brochure button. Rare corner land assembly and strategic development opportunity comprising 4.5 acres across two legal parcels - approximately 2.0 acres zoned RR2 (with about 100 truckloads of premium fill already added) and approximately 2.5 acres zoned O1 - in a prime location with strong future potential. This premium corner site fronts Spratt Road and Black Canary Drive, serves as a gateway property, and offers 930+ linear feet of combined road frontage across three roads. The Rideau Valley Conservation Authority (RVCA) has cleared the property with minimal restrictions, and the site is development-ready thanks to the invested site work. Situated in Manotick Ridge Estates, it's just minutes to Manotick Village for established amenities, close to Riverside South - a rapid-growth area with new infrastructure and a new light-rail system - and positioned along the Spratt Road corridor, a major route experiencing development pressure. The setting blends rural calm with urban convenience and compelling future growth prospects. (id:28469)
Easy List Realty Ltd.
1133 Carp Road
Ottawa, Ontario
Opportunity knocks! Great well stablished restaurant & Bar business for sale. The restaurant is 65 seats inside and 35 seat patio, with large lot 99 x 180 feet, the business comes with a long list of equipment and fixtures, finish lower level can be used for another business, the building has its top-of-the-line sub system. Its great opportunity is close to carp, Kanata and Stittsville! A must see! Call today! (id:28469)
Power Marketing Real Estate Inc.
210 Saunders Drive
Cornwall, Ontario
Exceptional opportunity for commercial development. This commercial lot offers direct access to major highways, and the U.S. border, making it ideal for businesses with logistics, transportation, or warehousing needs. (id:28469)
Century 21 Shield Realty Ltd.
112 Cedar Hill Side Road
Mississippi Mills, Ontario
Exceptional commercial development opportunity on Highway 29. This 2.4-acre parcel of vacant land is zoned Rural Commercial (RC), offering flexibility for a wide range of business uses. With direct highway frontage, established driveway access, and natural gas service on site, the property provides excellent visibility, accessibility, and reduced start-up costs. Strategically positioned along a busy commuter and transport corridor, this site is ideally suited for businesses seeking strong exposure and consistent traffic flow. Potential uses include service-oriented operations, professional or trade services, retail supply outlets, or specialized facilities such as veterinary, studio, or storage solutions.Well-situated within a growing region, this property represents a rare opportunity to secure a high-exposure location with long-term growth potential. An ideal choice for investors or owner-operators looking to establish or expand their business footprint in a thriving corridor. (id:28469)
Paul Rushforth Real Estate Inc.
185 Althorpe Road
Tay Valley, Ontario
Flowing gently past a wooded and open 16-acre landscape, this parcel offers more than 430 feet of inviting shoreline along the Tay River. The water here is calm and clear, ideal for paddling, wading, or simply sitting by the water's edge to watch the light ripple across the surface. The land itself offers a blend of mature trees and open spaces, providing both privacy and versatility. With over 1,500 feet of frontage as well as hydro at the road and an entrance permit already in place, access and infrastructure are a breeze. Whether you envision a private retreat, a year-round home, or a property with space for multiple structures, this parcel offers a setting where the natural beauty of the river shapes each season. Just minutes from Perth, it is a place to create something lasting along one of the regions most beautiful rivers. (id:28469)
Coldwell Banker First Ottawa Realty


