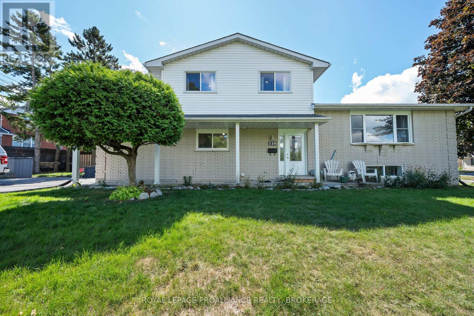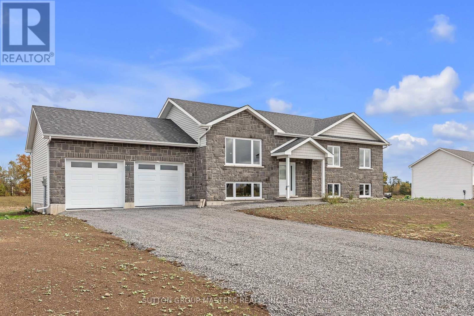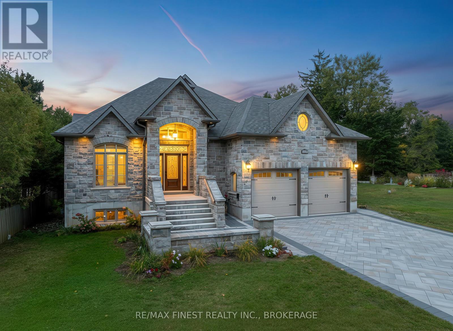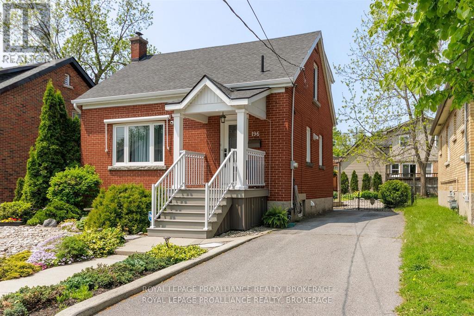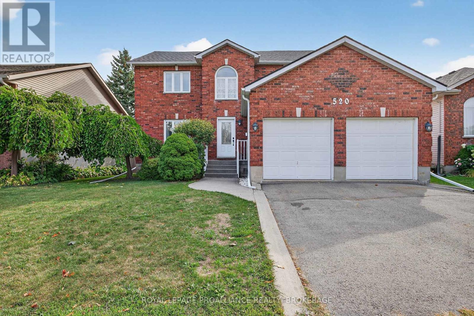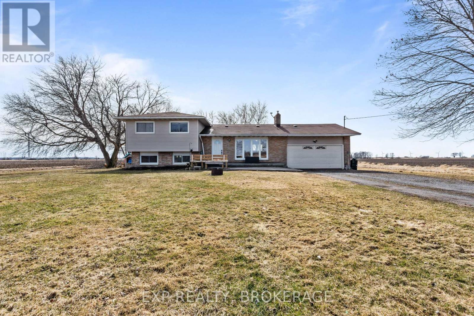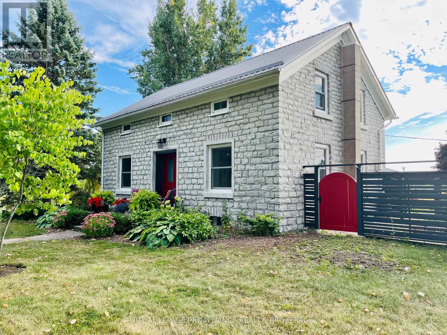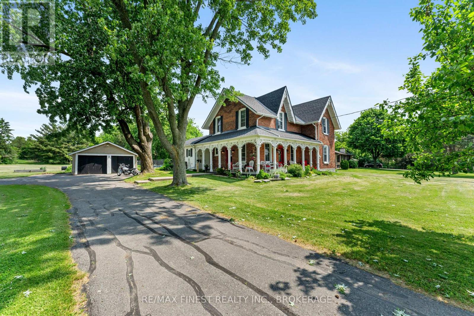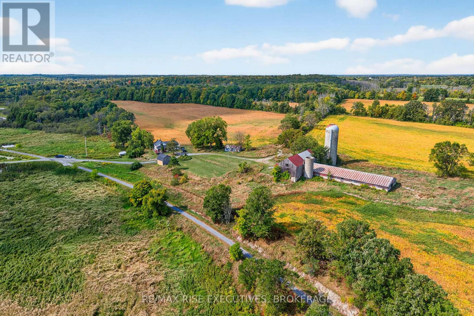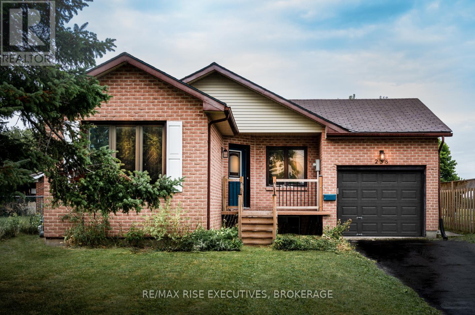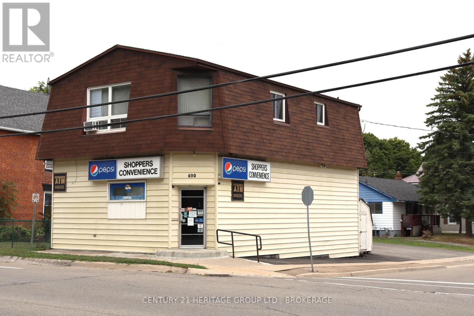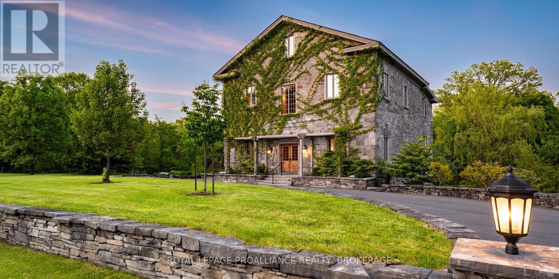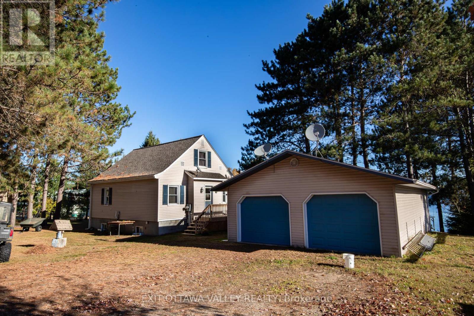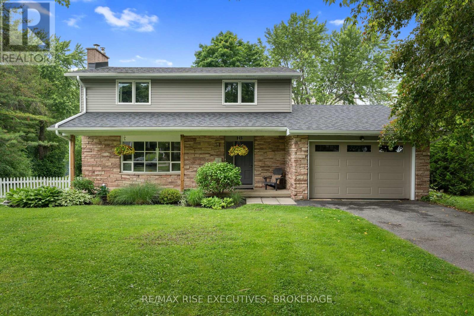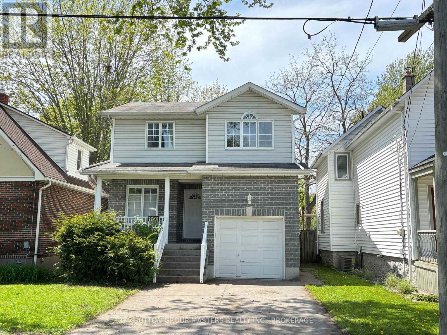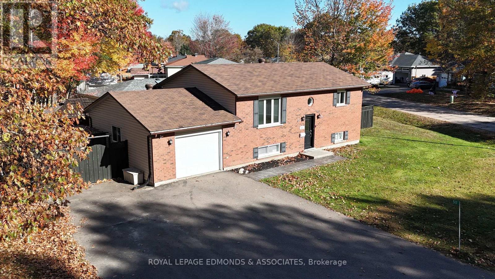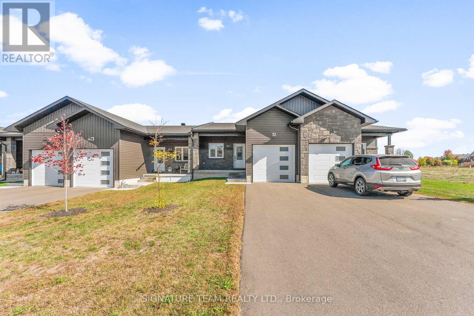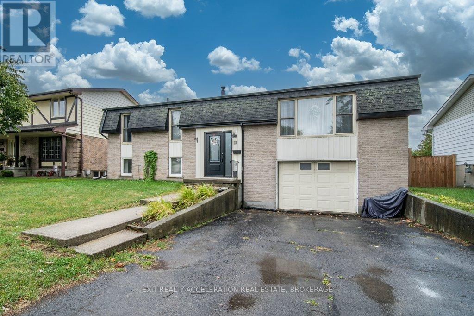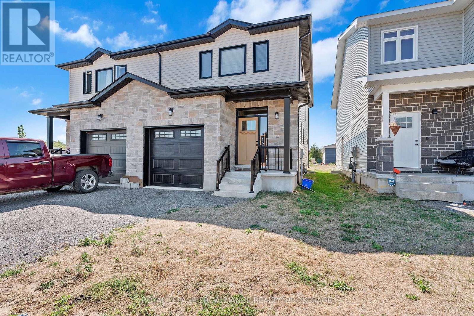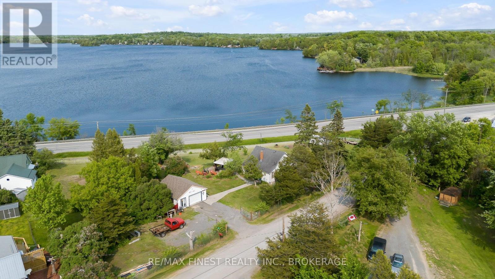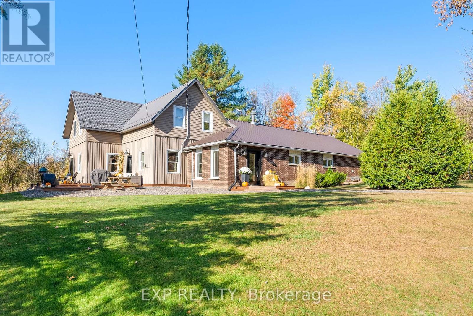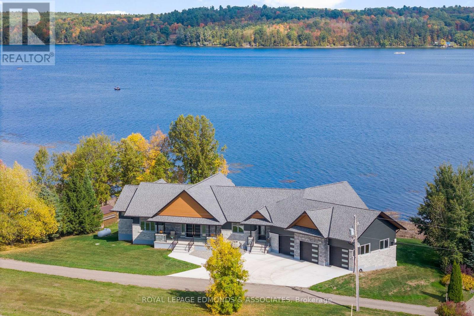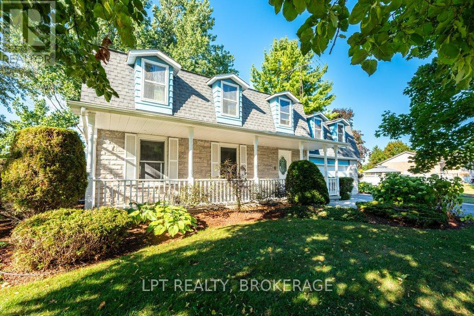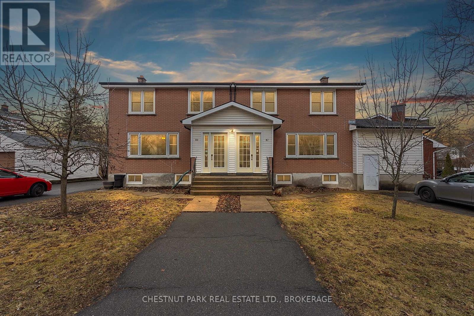228 Robert Wallace Drive
Kingston, Ontario
Welcome to 228 Robert Wallace Drive! This well-maintained home features a practical layout, is carpet- free and has been updated throughout. Step into the spacious foyer with newly updated LVT flooring and a powder room. The main floor hosts a bright open concept living and dining room, a renovated eat-in kitchen by NCP homes with gleaming quartz countertops and stainless steel appliances. The upper level hosts a well-sized primary bedroom, 2 additional bedrooms and a 4pc bathroom. The lower level provides more living space with a family room with a gas fireplace and patio doors with direct access to the backyard, a laundry room and inside entry to the garage. The basement hosts an additional bedroom, a sizable rec room, a 3pc bathroom, a kitchenette area, ample storage space which is perfect for families or future in-law potential. The private backyard is partially fenced with a concrete patio and surrounded by mature trees. Some extensive updates include Roof Shingles (2019), Updated 200 Amp Panel (2019), Updated Garage door & front door (2019), Updated LED lighting, Furnace (2020), A/C (2020), Updated LVT flooring in foyer, powder room, kitchen and main bathroom (2025) & more. (id:28469)
Royal LePage Proalliance Realty
109 Bittersweet Road
Frontenac, Ontario
T Grant Construction takes pride in creating homes that are not only stunning in design, but also built with the highest quality materials and craftsmanship. With over three decades of experience, our team has perfected the art of home building, ensuring that each project exceeds our customers' expectations.The Pleasant Valley subdivision in Hartington is a testament to our commitment to excellence. This model home showcases the best of what T Grant Construction has to offer, from the spacious and well-designed floor plan to the luxurious finishes throughout. The vaulted ceilings in the living room add an element of grandeur, while the open concept layout creates a seamless flow between the kitchen, dining, and living areas.The outdoor space is just as impressive, with a walkout leading to a beautiful rear yard deck, perfect for entertaining or simply enjoying the serene surroundings. The designer kitchen with a functional island is a focal point of the home, offering both style and functionality for everyday living.In addition to the thoughtful layout and high-end finishes, this home also boasts a spacious 2 car garage, providing ample space for vehicles and storage. The quality vinyl plank flooring adds a touch of elegance to the home, ensuring that every detail is carefully considered.We invite you to experience the exceptional craftsmanship and attention to detail that sets T Grant Construction apart. Visit our model home in Pleasant Valley today and see for yourself why our customers are consistently satisfied with their new homes. Move in ready.You won't be disappointed. NOTE: The builder has decided to finish the basement. Large recreation room, bedroom and 3 piece bathroom same finish as upstairs. Only $20,000.00 for this upgrade. Original price $799,900.00 now $819,900.00 with a fully finished basement. (id:28469)
Sutton Group-Masters Realty Inc.
43 Crerar Boulevard
Kingston, Ontario
One-of-a-kind stone and brick 4 bedroom bungalow in the ideal neighborhood of Reddendale with views of Crear Park and Lake Ontario. Walking distance to Sinclair Public School, plaza, bus stop, recreation center, and many other amenities. Foyer with Barrell ceiling, stone flooring and hardwood. Formal dining room with hardwood flooring, coffered ceiling and other special treatments. To die for maple kitchen with center island, Granite countertops, Thermador 36" fridge, Dual gas stove (electric and gas), Dual oven (steam and electric) range hood, Wine fridge. Main floor family room with gas fireplace, with hand laid hardwood flooring done in a Herringbone effect, coffered ceiling with pot lights. Master bedroom with double door entry, hardwood floors, curved rear wall, coffered ceiling with pot lights, walk in closet with center island and custom cabinets. Ensite bath featuring double vanity, maple cabinets with stone top, 7 foot shower with glass shower doors, private separate toilet area. Curved staircase leading 27"x25" finished recreation room with hardwood flooring, electric fireplace, coffered ceiling with pot lights, excellent window layout. Office/Den with curved wall, solid brick accent wall, oak flooring, double frosted door entry, pot lights and unique closet area. Two more oversized bedrooms with oak flooring cove moldings. Lower bath with heated floors, custom ceramic work, granite countertop. soaker tub.21x21 furnace/storage room. General extras include 200 amp service, two stage high efficiency gas furnace, owned HWT, air exchanger. Over 4800sq ft of over the top quality. Please view and enjoy the photo layout, video and supplement document to truly appreciate this incredible bungalow. (id:28469)
RE/MAX Finest Realty Inc.
196 Willingdon Avenue
Kingston, Ontario
In the Winston Churchill elementary school district, check! Walking distance to Queen's University and KGH, check! A nice residential street with almost all owner occupied houses check ! Fully renovated in pristine condition ! Check ! Low maintenance fully landscaped but grass free front and back yard ! Check , This lovely home with 1351 of finished square feet checks a lot of boxes ! Carpet free with beautifully refinished hardwood flooring and modern large ceramic floor tiles in the kitchen and baths. The galley kitchen has granite countertops, stainless steel appliances and is open to a casual dinette. The original dining room has been temporarily converted into a main floor study / office . The living room has a gas fireplace with a beautiful wood mantle. Upstairs is an ultra modern ceramic and glass renovated bathroom. The basement has a rec room and 3rd guest bedroom. The home is truly move in ready. (id:28469)
Royal LePage Proalliance Realty
520 Citation Crescent
Kingston, Ontario
West Park. Sprawling 2,700 sq. ft. all Brick 4 Bedroom 2-Storey Home on an oversized 50' Ft. lot. Vaulted Foyer leading to a large Mud/Laundry room w/ garage access. New Kitchen in 2018 with granite countertops. Open Concept living room w/ Gas fireplace. Separate Formal living and Dining rooms. Great space for a home office! 4 Large bedrooms on the 2nd floor including an updated ensuite bathroom. Fully finished basement w/ 2nd Fireplace. Private Backyard. Furnace / AC (2018), Updated Architectural Roof Shingles. Various new Windows. Close to Marina and Lemoine's Point Conservation Area 3D Floor Plans and Virtual Tour available (id:28469)
Royal LePage Proalliance Realty
701 Highway 95
Frontenac Islands, Ontario
Detached home under 400K!!! Why rent when you can own your very own slice of Wolfe Island. Affordable, move-in ready, and full of charm this 3-bedroom, 1.5-bathroom side-split is your ticket to island living without the big-city price tag. Enjoy bright, comfortable spaces inside and peaceful mornings outside, all just a short ferry ride to Kingston. A rare find that blends value, community, and affordability. It's time to come see it for yourself and decide if this home is your next move. Schedule your private viewing today. (id:28469)
Exp Realty
15 14th Line Road
Frontenac Islands, Ontario
Outstanding 19th Century limestone situated on 32 picturesque acres on Wolfe Island, within a 15 minute ferry ride to downtown Kingston! Renovated and updated for 21st century living, this beautiful home is full of sunlight and well situated on the property to offer exceptional views South, East and West over rolling pasture and the St. Lawrence River. Over 6000 trees have been planted over the past 11 years as well as a "secret garden" featuring perennials and water feature and an intricate maze for family fun. From the back deck of the house we overlook pastures, forest, century barns and a lovely pond which provides a sanctuary for wildlife yearlong as well as a wonderful skating rink in winter! Two spacious outbuildings provide shelter for farm machinery or a rentable space for neighbouring farmers. This is a gem....a wonderful place to start that lavender farm you have always dreamed of or simply enjoy the rural wildlife and walking trails. Come for a day and discover the magic of this beautiful island (id:28469)
Royal LePage Proalliance Realty
7407 County Road 2
Greater Napanee, Ontario
Welcome to 7407 County Road 2 in Napanee, Ontario! Step into timeless elegance with this beautifully restored red brick Victorian, perfectly blending historic charm with modern luxury. Fully updated from top to bottom, this exceptional home features original architectural details, and contemporary finishes throughout. The 3 bedrooms have been tastefully updated and the 3 bathrooms include a claw foot tub, a fabulous ensuite and the convenience of a main level washroom with laundry included. The chef's kitchen complete with recently installed top of the line appliances including brand new fridge (June 2025), creates a gorgeous french farmhouse style space which provides an amazing place to sit, chat, cook and sip your favourite beverage. Take a walk around the beautiful wrap-around porch to the outdoor oasis where you will discover the recently installed patio designed for entertaining, complete with a sparkling saltwater in-ground pool that invites relaxation and summer gatherings as well as a state of the art Arctic Spa hot tub. Back inside, enjoy light filled living spaces, sleek modern updates, spa inspired bathrooms, and thoughtfully updated HVAC and Septic systems for comfort and peace of mind. With a 3 year old roof, new windows and doors, this home is sure to impress as well asset your mind at ease that all the heavy lifting has been done. This rare gem combines character, sophistication, and resort-style living. A must see for those seeking history with high end comfort. A massive list of inclusions including the pizza oven, loads of furniture list available on request. List of renovations sent on request. (id:28469)
RE/MAX Finest Realty Inc.
4121 Graham Road
Frontenac, Ontario
For Sale for the First Time 180 Acre Farm on Graham Road, Harrowsmith. Welcome to 4121 Graham Road, offered for sale for the very first time. This remarkable 180-acre farm is ideally located less than 20 minutes to Highway 401, with great elementary schools nearby and a short bus ride to Sydenham High School. The property boasts approximately 140 acres of workable land, currently planted in a rotation of soybeans, corn, and winter wheat. It is bordered by the K&P Trail on the east and the Cataraqui Trail on the south, making it not only a productive farm but also a truly scenic property with excellent access to recreational trails. The charming3-bedroom, 1-bath farmhouse has been lovingly maintained and features a stunningly updated kitchen with a huge island, quartz countertops, and newer appliances. A bright dining/breakfast nook, separate living room, and a cozy sitting room with patio doors to the deck create warm and inviting spaces, complemented by plenty of windows to showcase sweeping views of the farm. An attached garage adds convenience. The farm infrastructure includes the original large barn, circa World War 2, a stall barn built in the 1990's (formerly used for dairy cattle), and several additional outbuildings, garages, and barn structures - ideal for a variety of agricultural or hobby farm uses. Updates to the home include a newer propane furnace and central air conditioning. This is a rare opportunity to acquire a productive farm with a beautiful home, extensive acreage, and all the buildings you need, in a location that combines rural living with easy access to Kingston, Sydenham, and surrounding communities. (id:28469)
RE/MAX Rise Executives
2 - 258 Kingscourt Avenue
Kingston, Ontario
Discover modern living in this professionally renovated legal lower unit in sought-after Kingscourt. Upgraded features include newer appliances, contemporary countertops, and modern fixtures throughout. Enjoy spaciousness in the open-concept living and dining area, with no carpets. Outside, a fenced backyard overlooks a park, and a bus stop is just steps away. Close to new schools and with easy access to the 401 and downtown via Division St, this location offers convenience and style. (id:28469)
RE/MAX Rise Executives
400 King Street W
Gananoque, Ontario
Excellent opportunity to own a fantastic property in the heart of Gananoque. Located on King Street West, this rare double-sized lot offers outstanding visibility with high traffic exposureideal for business growth.The main floor features approximately 700 sq. ft. of open space, previously operated as a convenience store, now ready for your new or existing business venture. A large paved parking area accommodates up to 12 vehicles, providing ample customer and tenant convenience.The second floor includes a well-maintained three-bedroom apartment with a private rear entrance, 3-piece bathroom, living room, dining area, and kitchen, offering comfortable living quarters or rental income potential. A generous backyard adds to the versatility of the property.This property is perfectly suited for entrepreneurs and investors seeking prime exposure, significant parking capacity, and flexible residential options all in one location. (id:28469)
Century 21 Heritage Group Ltd.
46 Concession Street S
Stone Mills, Ontario
Historic Charm Meets Modern Elegance on the Salmon River. Nestled along the Salmon River's western bank, this historic grist mill has been meticulously restored, blending heritage architecture with modern comforts. This 2.5-storey masterpiece seamlessly combines craftsmanship that stood the test of time with contemporary elements, offering a truly one-of-a-kind residence. Spanning three levels, the home features 2 bedrooms + loft and 3 bathrooms, each space designed with both character and luxury in mind. Reclaimed fir beams and a quarried limestone facade set the stage for warmth and sophistication. The grand great room showcases soaring ceilings, exposed beams, and riverfront views, creating a welcoming ambiance. A thoughtfully designed eat-in kitchen seamlessly connects, enhancing the home's flow. The primary bedroom is a tranquil retreat, complete with a spa-inspired ensuite and cantilevered balcony overlooking the rivers scenic beauty. The upper loft, ideal as a third bedroom, office, or private haven, offers its own ensuite washroom and retractable blinds for added privacy. The ground floor presents a Rumford stone fireplace, perfect for cozy nights, alongside a second bedroom, 2-piece washroom with laundry, and a walkout balcony embracing the river and landscaped gardens. Outside, bridges and footpaths weave through professionally designed grounds, complementing the monumental sculpture The Salmon River by Bill Vazan. Modern comforts include a pneumatic elevator, Generac generator, two propane tanks, HRV system, water-softening system, and two Rumford fireplaces, ensuring effortless living. This iconic residence offers a rare blend of history, artistry, and contemporary luxury, making it a truly extraordinary riverside retreat. This property is just a short distance away, making it convenient for everyday shopping needs. (id:28469)
Royal LePage Proalliance Realty
78 Sandpiper Trail
Head, Ontario
Experience the magic of all four seasons from this charming 3-bedroom home overlooking the breathtaking Ottawa River. Whether it's the vibrant colors of fall, the serene snow-covered banks in winter, or the sparkling summer waters, this property offers a front-row seat to natures finest show all year long. A cozy bunkie provides the perfect space for extra guests, a home office, or a creative studio. The double detached garage, equipped with its own electrical panel, adds versatility for storage, hobbies, or workshop needs. This is more than a home its a lifestyle of comfort, beauty, and endless possibilities. All offers must have a 48 hour irrevocable. (id:28469)
Exit Ottawa Valley Realty
115 Fairway Hill Crescent
Kingston, Ontario
Nestled on just over half an acre in one of Kingston's sought-after neighbourhoods, this beautifully updated two-storey home offers six bedrooms, four bathrooms, and a layout ideal for families or multi-generational living. Purchased in 2014 and extensively renovated in 2017 - including new windows and a stylish interior refresh - the home blends classic charm with modern comfort. The main floor welcomes you with a spacious foyer, leading into a cozy living room with hardwood floors and a wood-burning stove. French doors open to a bright, vaulted-ceiling great room that combines the kitchen, dining, and sitting area. The kitchen features a granite island with cooktop, stainless steel appliances, walk-in pantry, and sliding doors to the expansive backyard. A 3-piece bathroom with laundry and a home office complete the main level. Upstairs are three well-sized bedrooms, a full bathroom, and a primary suite with a spotless 4-piece ensuite. The lower level includes a fully finished in-law suite with two bedrooms, its own kitchen and eat-in bar, a full bathroom, and a large living area. Notable updates include a new roof and carpets in 2024, eaves with gutter guards in 2024, natural gas furnace and owned electric hot water heater, and a 200-amp electrical panel. Located just minutes from shops, restaurants, and entertainment and within walking distance of scenic trails, Cataraqui Golf & Country Club, and St. Lawrence College - this home offers space, flexibility, and location all in one. (id:28469)
RE/MAX Rise Executives
160 Nelson Street
Kingston, Ontario
**Attention parents and investors!** Are you looking for a low maintenance building to house your student or add to your portfolio? This 6 bedroom, 4 bathroom, 2 kitchen, purpose-built home concludes your search! Custom built in 2001 by respected local builder V. Marques, this property checks all the boxes. Tiled floors in all wet areas, hardwood or LVP floors in all bedrooms. Maximum 2 bedrooms per bathroom (2 bedrooms have private ensuites)! Vaulted ceilings in the spacious & bright common area, and in-floor heat for the 2 basement bedrooms. Built to modern standards with high-efficiency gas heat, 200 amp electrical, poured concrete foundation and hard-wired ethernet throughout. No worries about cast iron plumbing, ancient wiring or leaky basements here! Parking for 2 on the concrete driveway plus another in the garage. Fresh paint and LVP flooring throughout. Call for more info! (id:28469)
Sutton Group-Masters Realty Inc.
517 Abbie Lane
Petawawa, Ontario
This charming family home offers the perfect blend of comfort and convenience, located just a short stroll from the beach and boat launch. Recently renovated, the home features an open-concept living room and kitchen, designed to maximize space and light. The kitchen is a chefs delight, with abundant cabinetry and elegant granite countertops crafted by Sylvester Kitchen and Baths. Upstairs, youll find two spacious bedrooms, one of which has been creatively repurposed as a walk-in closet, and a cozy third bedroom on the lower level. The attached garage and triple-wide driveway provide ample space for vehicles and recreational equipment. The property also boasts a fenced yard, ideal for privacy and safety, with a stamped concrete walkway leading to two charming patio areas, one of which is beautifully accented with a gazebo perfect for outdoor entertaining or relaxing in your own private oasis. Kitchen window and bathroom pane have been ordered and payed for. 24 hour irrevocable on all offers. (id:28469)
Royal LePage Edmonds & Associates
311 Forestview Crescent
Renfrew, Ontario
Welcome to your dream home! This charming two-bedroom, two-bathroom residence is perfectly situated in the desirable Hunter Gate subdivision. Enjoy the convenience of a main floor laundry and the luxury of an extra spacious rear yard, complete with a deck perfect for outdoor entertaining or relaxation. Inside, youll find a beautifully custom interior, completely built in 2022, showcasing modern features throughout. The home is equipped with natural gas heating and central air for year-round comfort, while the paved driveway adds to its curb appeal. Additionally, the partially finished basement provides extra space for your creativity, whether as a recreational area, home gym, or additional storage. With close proximity to shopping and amenities, this home offers the ideal blend of comfort and convenience in a lovely community. (id:28469)
Signature Team Realty Ltd.
19 Mortensen Drive
Loyalist, Ontario
Welcome to this charming bungalow located on a quiet street in Amherstview, where comfort and relaxation meet in every detail. Step into the bright and inviting interior featuring an open concept design, hardwood floors, and a cozy gas fireplace to warm cooler evenings. The heart of the home flows seamlessly from the kitchen to the dining and living spaces, with patio doors opening onto a fabulous outdoor retreat - perfect for summer barbecues and gatherings. The backyard is truly your own private resort, complete with an inground pool, two-tiered decking, a hot tub, and privacy all around. With three bedrooms and two bathrooms, this home offers both style and function. The fully finished lower level adds even more living space and includes a walkout to the garage, as well as a dedicated workshop tucked neatly behind. Whether you're entertaining, working on a project, or simply enjoying the serene setting, this home has it all. (id:28469)
Exit Realty Acceleration Real Estate
12 Dusenbury Crescent
Loyalist, Ontario
Custom built in 2022, this 3-year-old semi-detached home blends modern style with everyday comfort. Soaring 9 ceilings and oversized windows brighten the open living and dining areas, while the upgraded kitchen featuring quartz counters, oversized cabinets, and brand-new stainless-steel appliances sets the stage for family dinners and effortless entertaining. Upstairs, three spacious bedrooms include a stunning primary suite with walk-in closet and ensuite. Set in a growing community just minutes from Kingston and Highway 401, this home offers both convenience and charm. Book your private viewing today! (id:28469)
Royal LePage Proalliance Realty
21 Furlong Road
Stone Mills, Ontario
Watch the sun rise each morning over the peaceful Beaver Lake as you enjoy your coffee and reflect on your day ahead. This cottage-like home is great for small families just starting out or someone who is ready to retire. With just over 1000 sq ft, this cozy 3bedroom, 1 bath home features a classic cottage vibe but with year round living. The main level features newly installed waterproof vinyl flooring throughout, some new windows and doors and some new wall finishes. (a complete list of updates available upon request- Trim around the front door and window will be completed before closing).Upstairs features 2 small rooms accessed through a 3rd bedroom that is currently set up as a home office. This home has an unobstructed view of the south side of Beaver Lake that can be enjoyed all year round whether fishing, boating, or just enjoying the water. There are plenty of lilac bushes, fruit trees and perennial flower gardens outside in the spacious yard as well as an area previously used as vegetable garden. The detached garage also has a separate workshop area in the back with plenty of windows to take additional advantage of the lake view. Easy access to the 401 or Hwy 7-both about 20minutes away in either direction. The Beaver Lake Beach as well as the boat launch are both directly across the road or you can access White Lake a couple of minutes away on County Road 13. Hungry? Easy access to the Lakeview Tavern across the road for a bite to eat (open year round), or a quick drive to Tamworth for all other essentials such as the LCBO, Pharmacy, Grocery and Hardware stores. This landscaped backyard is a tranquil retreat waiting for you to enjoy- perfect for summer barbecues with kids running around the yard, cozy evenings around the fire pit, or simply unwinding with a good book under the old apple tree. (id:28469)
RE/MAX Finest Realty Inc.
1724b Kohlsmith Road
Whitewater Region, Ontario
Just in time for hunting season your outdoor recreation dream property awaits! This thoughtfully updated 4-bedroom, 3-bathroom farmhouse sits on 66 private acres and offers the perfect blend of modern comfort and rustic charm. With 10 acres of tilled land and 56 acres of mixed bush ideal for deer and small game hunting, this property is a true paradise for outdoor enthusiasts. Enjoy crisp fall evenings by the spacious firepit, unwind in the soaker pool, or explore your own trails in a peaceful natural setting that offers year-round enjoyment. Directly across from the Oaks of Cobden Golf Course, the property also boasts private access to the Club Trail snowmobile route perfect for winter adventures just around the corner. The home has been extensively renovated for durability, efficiency, and style. Major updates include: foundation reinforcement, triple-glazed windows, structurally re-engineered roof with engineered beams, enhanced soundproofing between floors and bedroom walls, all-new electrical and plumbing, upgraded insulation, new septic tank, well line, and pump, new flooring, air conditioning, and more! Whether you're seeking a private hunting retreat, a low-maintenance hobby farm, or a peaceful family homestead, this one-of-a-kind property delivers. Conveniently located just one kilometer from the Trans-Canada Highway, 5 minutes to Cobden, 15 minutes to Renfrew, 30 minutes to Pembroke, and only an hour to Ottawa enjoy easy access without sacrificing your privacy. Dont miss this rare opportunity. Schedule your private showing today and make this property your own before the season ends! (id:28469)
Exp Realty
231 Finnerty Road
Whitewater Region, Ontario
Just an hour from Ottawas West End, this custom-built 2021 home offers a rare chance to slow down and enjoy the lifestyle of the Ottawa Valley. Set on a quiet private road with only six residences, it combines privacy with easy access just minutes from Highway 17. Open fields stretch across the front of the property, while the back provides a beautiful waterfront outlook. The main level spans over 2,900 square feet and was thoughtfully designed by its original owner. The primary bedroom includes its own balcony, a spacious dressing room, and a spa-inspired ensuite with a double vanity wet room finished in floor-to-ceiling porcelain tile. At the heart of the home, vaulted ceilings and floor-to-ceiling windows capture uninterrupted water views. Step out to the glass-railed patio to extend your living space outdoors.The chefs kitchen is a true highlight, featuring oversized porcelain tile, a waterfall quartz island with seating, dual refrigerators, premium appliances, a built-in coffee station, and a walk-through pantry that leads to a large laundry suite.The fully finished walkout level adds even more living space with a second family room, wall-to-wall windows, and a covered patio. Three additional bedrooms, a full bathroom, and flexible space for a gym, games room, or in-law suite make this level ideal for multi-generational living or overnight guests. From sunrises over open fields to sunsets across the water, this home was designed to showcase natural beauty while offering modern comfort. An incredible opportunity to experience the best of Ottawa Valley living. (id:28469)
Royal LePage Edmonds & Associates
5 Cashman Place
Kingston, Ontario
Welcome to this lovingly cared-for home, perfectly situated on a quiet cul-de-sac in a prime location with great schools. Set on a huge lot with a brand-new fence, this property offers a true backyard oasis complete with an in-ground pool featuring a new liner, heater, and pump. Relax or entertain on the spacious deck with BBQ hook-up, or unwind in the indoor hot tub year-round.Inside, you'll find a bright and spacious layout with countless thoughtful updates, including , a newer roof, new furnace, and a generator for peace of mind. The home boasts four bedrooms, with the 4th easily serving as a bonus room, office, or bedroom to suit your needs. A second-floor laundry adds convenience, while the lovely front porch and great curb appeal make this home truly stand out. Additional highlights include:Large paved driveway and double car garage. This home is ideal for family living and entertaining the perfect blend of comfort, style, and functionality in a highly desirable, family-friendly area.Don't miss your chance to own this gem its everything youve been waiting for! (id:28469)
Lpt Realty
87-89 Hatter Street
Kingston, Ontario
Situated in the Portsmouth neighbourhood, this legal duplex is an incredible investment opportunity and a perfect addition to your investment portfolio. 89 Hatter was beautifully renovated in 2023 with new flooring on the first and second levels. The bright kitchen boasts modern white cabinets and stainless steel appliances. The second floor features three bedrooms and a full bathroom. The lower level has a laundry room and a full bathroom. There are two additional rooms on the lower level that are not currently used and have the potential to bring in supplementary income. With a little TLC, these rooms could be rented individually as bedrooms or together as a bedroom and den with a private bathroom.The main floor and lower levels at 87 Hatter share the main floor living room and kitchen. The main floor has a bedroom with en suite bathroom. The lower level has three rooms and a full bathroom. The large bedroom is rented separately and the smaller bedroom is leased alongside the den, however, the den could also be rented as a separate bedroom.The second level at 87 Hatter has a separate unit with kitchen, living room, bedroom and bathroom. This is a self-contained unit but has access to the laundry room.The property has two storage areas and a fenced yard with six total parking spaces. Three spaces are currently included for 89 Hatter and the three spaces for 87 Hatter are rented for $50 each. The large lot affords the opportunity to add additional parking for increased revenue. Located in a great central neighbourhood, this property is walking distance to Queens University West Campus and Main Campus, St Lawrence College and the waterfront.Both 87 and 89 Hatter come furnished, which is a great enticement for tenants. Current income is $6,850/month or $82,200 per year with the potential to generate additional income. This property also affords you the great opportunity to live in one unit and lease the second to help pay your expenses. (id:28469)
Chestnut Park Real Estate Ltd.

