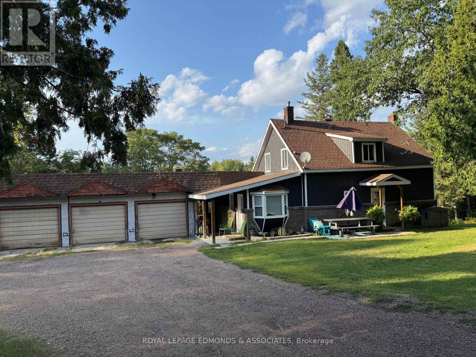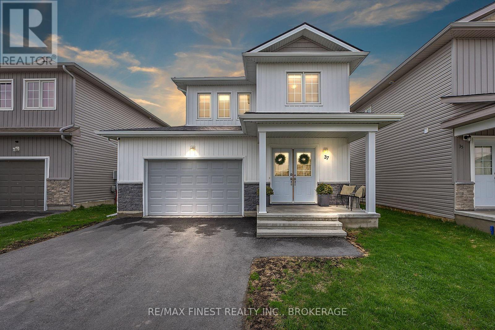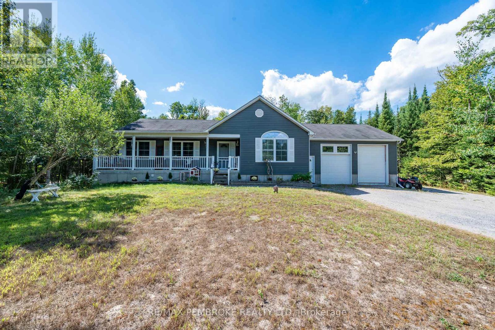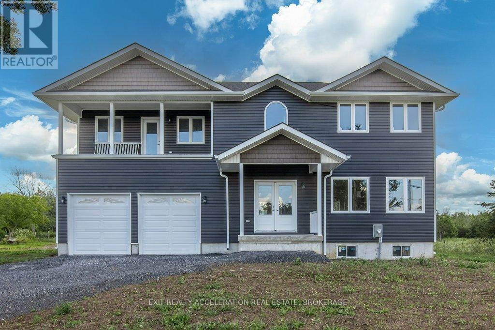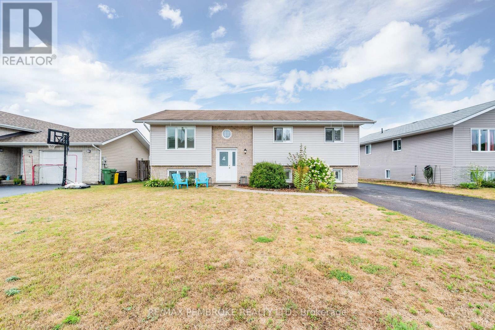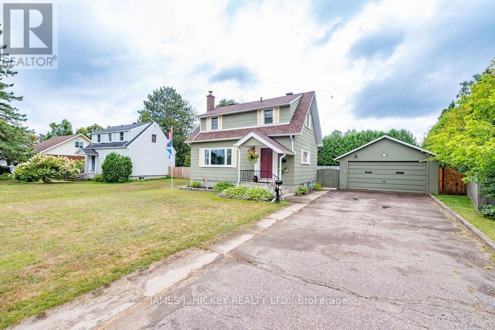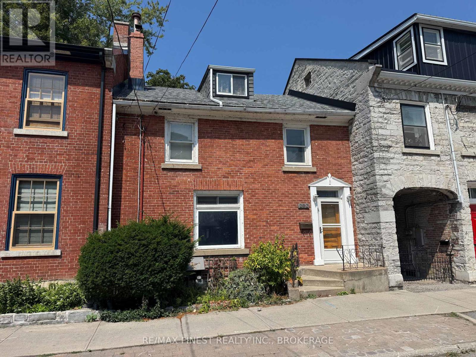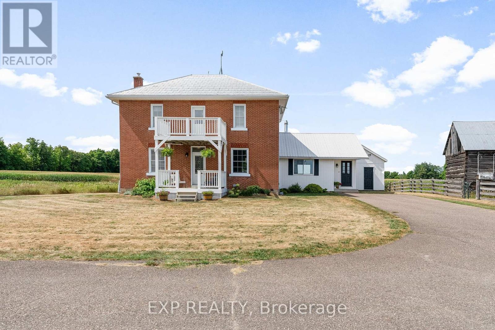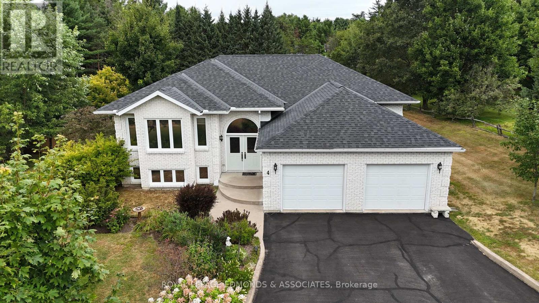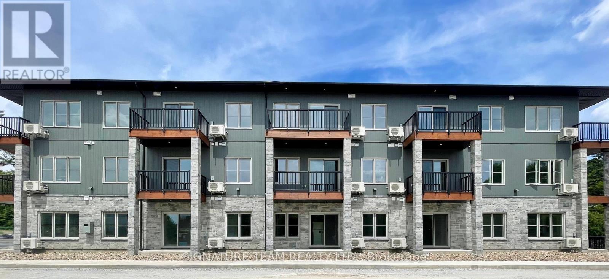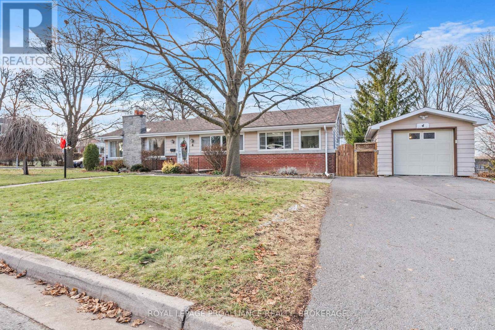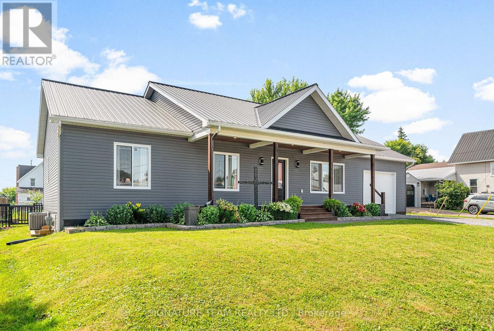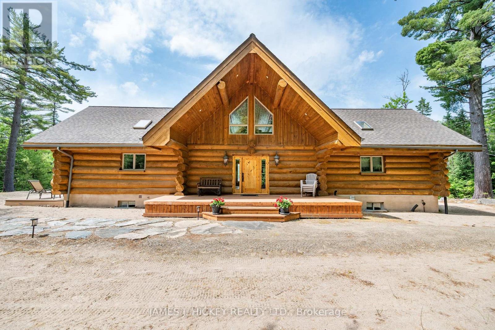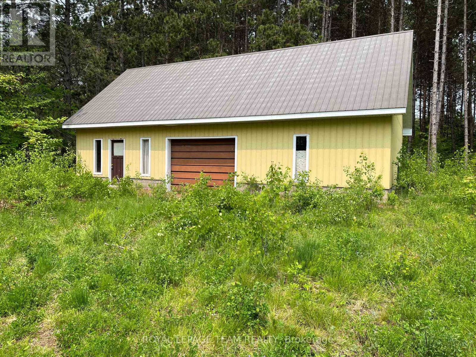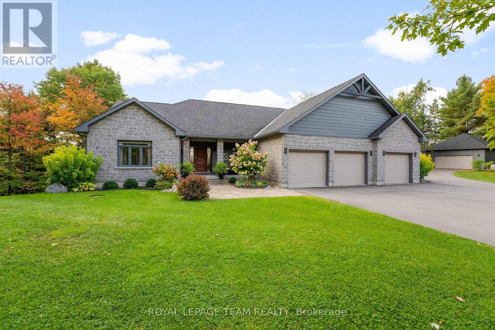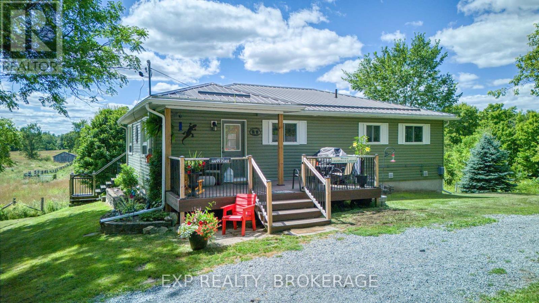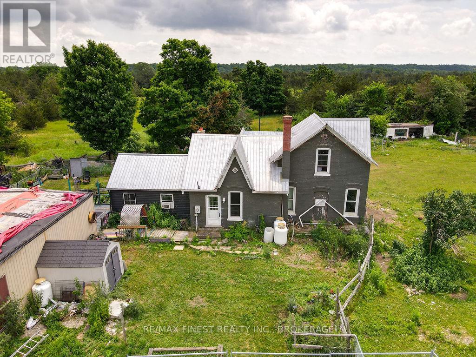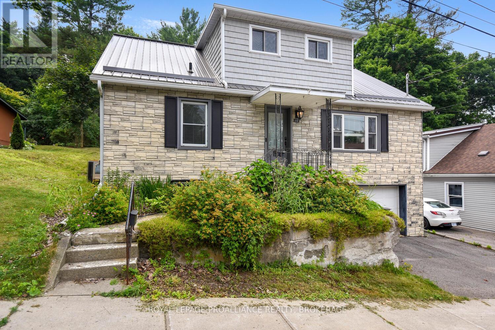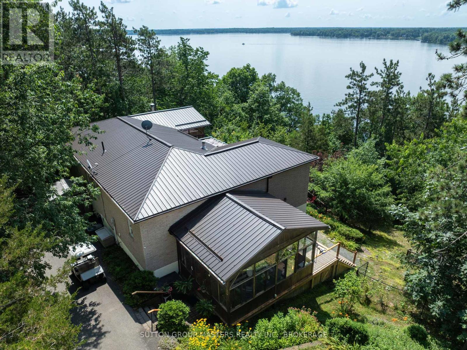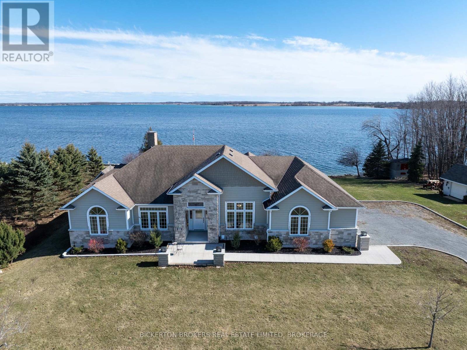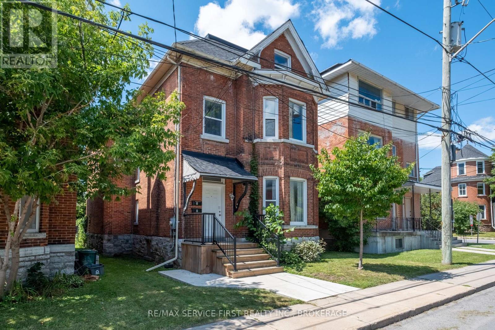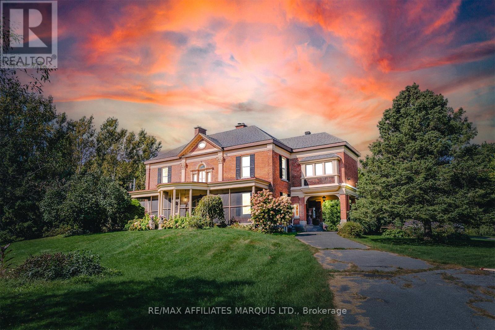27 Stencells Road
Laurentian Valley, Ontario
Discover the perfect blend of history, charm, and modern comfort with this renovated century home set on 97 acres of land. Featuring 2 bedrooms and 2 bathrooms, this thoughtfully updated home retains its character while offering todays conveniences. A spacious 3-car garage and two small barns add versatility for storage, hobbies, or hobby farming. The land is a scenic mix of cleared fields and mature trees, with a small creek meandering through the property. Offering incredible privacy, this property is ideal as a country retreat, family homestead, or investment opportunity with potential to sever. All this just 15 minutes from Pembroke, providing the best of rural living with easy access to town amenities. Please allow 24 hours irrevocable on all offers. (id:28469)
Royal LePage Edmonds & Associates
37 Brennan Crescent
Loyalist, Ontario
Welcome to 37 Brennan Crescent, a beautifully maintained home built in 2020, offering 3 spacious bedrooms and 2.5 bathrooms. The main level features a large, welcoming foyer with a convenient 2pc bathroom, leading into an open-concept kitchen with a generous pantry and an island with breakfast bar, all overlooking the bright living and dining areas. Upstairs, you'll find three large bedrooms, two full bathrooms, and a convenient laundry area. The primary suite boasts a walk-in closet and a luxurious 5-piece ensuite with a walk-in shower, double vanity and a tiled soaker tub surround. Step outside to enjoy a fully fenced backyard complete with a deck and gazebo, perfect for entertaining or relaxing. Located just minutes from Highway 401 and the amenities of Odessa, this move-in-ready home is waiting for you! (id:28469)
RE/MAX Finest Realty Inc.
625 Forest Park Road
Laurentian Valley, Ontario
Custom-Built Bungalow on nearly an acre lot! Welcome to this quality-built bungalow, perfectly situated on a picturesque 0.965-acre lot on sought-after Cotnam Island. Offering a bright and open floor plan, this home features a spacious living room, a formal dining area, and a well appointed kitchen complete with a pantry. The main level hosts three bedrooms, including the inviting primary suite with an oversized closet and private 3-piece ensuite. A large 4-piece bathroom with a tiled shower and relaxing whirlpool tub completes the main level. The full walkout lower level provides endless potential, ready for your finishing touches. Outside, enjoy a private backyard with mature trees and peaceful green space as your backdrop. Additional highlights include: Oversized attached double garage, Central air conditioning, forced air propane furnace, ICF foundation Ideally located across from George Matheson Park with public access to the Ottawa River, and just a short drive to Pembroke and Beachburg, this custom home truly has it all! 24 hour irrevocable on all offers please (id:28469)
RE/MAX Pembroke Realty Ltd.
3268 County Rd 9
Greater Napanee, Ontario
Welcome to your dream home with breathtaking views of the Bay of Quinte! This stunning 3-bedroom, 3-bathroom 2 story is situated on County Rd. 9, offering an exceptional living experience for outdoor enthusiasts. 9' ceiling in the living room. The kitchen is a chef's delight, featuring elegant countertops, complemented by a matching island that offers both functionality and style. Engineered hardwood flooring flows seamlessly throughout the main floor, adding a touch of warmth. The 2nd floor has 3 beautiful bedrooms. The primary bedroom is a tranquil retreat, complete with an ensuite bathroom and a convenient walk-in closet Walk out to the beautiful covered balcony to view the Napanee River, The built in 25' long, 2-car garage provides inside access to the home, ensuring that you stay comfortable and protected from the elements year-round. Situated a mere 10 minutes from Napanee or a local boat launch in the other direction, this property offers the best of both worlds. (id:28469)
Exit Realty Acceleration Real Estate
45 Spruce Street
Petawawa, Ontario
Welcome to 45 Spruce Street! Your New Home in the Heart of Petawawa! This family home offers the perfect blend of comfort, space, and convenience, featuring 3+1 bedrooms and 2 full bathrooms. Step inside to discover warm laminate flooring throughout the bedrooms and a bright, open-concept layout designed for modern living. Enjoy the ease of main floor laundry and entertain effortlessly in the spacious living and dining areas. The patio doors lead out to a two-tiered deck, ideal for BBQs and outdoor gatherings, overlooking a fully fenced backyard perfect for kids, pets, and privacy. This property also includes a large detached 2-car garage, offering ample storage and workspace. Whether you're hosting friends or enjoying a quiet evening at home, 45 Spruce Street offers the lifestyle you've been looking for all just minutes from local amenities in a sought-after Petawawa neighbourhood. Don't miss your chance to call this home yours! Book your showing today! All offers must contain a 24 Hour irrevocable. (id:28469)
RE/MAX Pembroke Realty Ltd.
25 Laurentian Street
Deep River, Ontario
This delightful 1.5-storey home boasts a welcoming front foyer leading into a bright living room featuring an air-tight wood fireplace, perfect for cozy evenings. The sun-filled kitchen and dining area are enhanced by beautiful oak cabinetry. Upstairs, you'll find two generously sized bedrooms and a tastefully updated 4-piece bathroom. The finished basement offers a spacious recreation room, a convenient 2-piece bath/laundry area, and a utility room, ideal for additional storage. Outside, enjoy your own private retreat with a large, country-sized lot, a double garage, and a stunning 20' x 40' inground pool, perfect for summer relaxation. Additional features include gas heating, central air conditioning, and included appliances: fridge, stove, washer, and dryer. New roof 2025. Don't miss this rare combination of comfort and outdoor living! Minimum 24hr irrevocable on all Offers (id:28469)
James J. Hickey Realty Ltd.
202 King Street E
Kingston, Ontario
Spacious 5-Bedroom Downtown Kingston Rental Steps to Queens, KGH & Waterfront! Prime Location: 202 King Street East walk to Queens University, Kingston General Hospital, waterfront trails, Market Square, and downtown shops & cafés. Highlights: ~ 5 Bedrooms(including main floor bedroom & private 3rd-floor master suite with ensuite); ~ 3 Full Bathrooms main bath with jet tub, walk-in shower & Laundry; ~ Main floor living room + rear family room/office; ~ Efficient kitchen with Island; ~ Walkout to limestone-lined backyard &patio; ~ In-home laundry (2 sets of washer/dryers):~ Carpet-free, central air, gas hot water boiler heat; ~ Possible on-street parking for low monthly fee. Perfect for professionals, families, or students seeking a spacious home in the heart of Kingston.$4,000/month plus utilities. One On-Street Parking pass available from the City of Kingston at a low monthly cost. Please contact the City of Kingston to verify cost & availability of on Street Parking Spot. (id:28469)
RE/MAX Finest Realty Inc.
1382 Lochwinnoch Road
Horton, Ontario
Welcome to 1382 Lochwinnoch Road - a truly special 13-acre property offering the perfect blend of country charm, privacy, and modern convenience. Nestled back from the main road in a picturesque setting, this well-maintained and much-loved 2-storey brick century home features 3 bedrooms and 2 bathrooms, exuding warmth with its original wood doors, solid wood trim, and timeless character throughout. Outside, you'll find everything you could dream of in a country retreat: an insulated and heated oversized 3-bay garage/workshop, multiple outbuildings for endless storage, and a peaceful creek in the backyard. Spend warm summer days relaxing on the deck or floating in the above ground pool. The paved parking area makes access easy, while the metal roof provides durability and peace of mind. Whether you're enjoying evenings on your private acreage, working in the shop, or exploring nearby recreation, this property checks every box. Located just minutes from Highway 17 for an easy commute, and close to the Ottawa River for outdoor enjoyment, its an ideal balance of tranquility and convenience.This is more than just a home - its a lifestyle. A warm, cozy, and inviting property that makes loving where you live effortless. (id:28469)
Exp Realty
4 Jamie Crescent
Petawawa, Ontario
This property is a stunning 1950 sq ft. raised ranch home, ideally located near Garrison and CNL, offering a perfect blend of comfort and style. The expansive, beautifully landscaped lot houses a solar-heated saltwater pool that promises low maintenance and endless enjoyment. The home features a double attached garage that is both insulated and heated, plus an additional 20x16 garage for extra storage or recreational vehicles. The lower level is an entertainer's paradise, boasting a spacious family room, a separate games room with a bar area, a fourth bedroom, a third bathroom, and ample storage space. The main level includes a four-season family room with a vaulted ceiling, skylights, and two cozy fireplaces, providing a perfect retreat for relaxation. With a modern gas furnace installed in November 2021 and new shingles added in 2020, this home is move-in ready. This home can easily be made into a 6 bedroom home is needed. Note that a 24-hour irrevocable period is required on all offers, ensuring a smooth transaction process. (id:28469)
Royal LePage Edmonds & Associates
301 - 78 A Queen Street
Bonnechere Valley, Ontario
For Rent; A stunning brand new two bedroom two full bath apartment in Eganville, perfect for seniors or professionals seeking a low-maintenance lifestyle. This second floor unit in an elevator serviced, secure building offers a private balcony with lovely views of the valley. The primary bedroom features a walk in closet, wonderful tiled ensuite bath with walk in shower. The modern white kitchen with elegant black trim and subway tiled backsplash is more than you would expect to see in an apartment and the granite counters makes this the talk of the town. All kitchen major appliances are included and each unit has its own laundry hook-up, HRV system, full sized hot water tank and heat pump for your individually controlled A/C. In floor heating that is controlled in each unit is included in your rent as is water, sewer and parking. Hydro and internet/ phone is the tenants responsibility. Eganville is a great family friendly community surrounded by nature! (id:28469)
Signature Team Realty Ltd.
4 Strathcona Crescent
Kingston, Ontario
Strathcona Park. Sprawling 1400 Bungalow perfect for retirees or a young family looking for a great neighbourhood. This classic one level layout features 3 bedrooms, 1 full bath, a spacious kitchen, formal dining room, and lovely living room with gas fireplace. The unfinished basement provides additional living space opportunities. Central Vac, roof shingles (2017), lots of newer windows, forced air gas heat, and a detached garage..this home that is so close to shopping, public transit, parks and great schools. (id:28469)
Royal LePage Proalliance Realty
17 Meadow Street
Whitewater Region, Ontario
Welcome to your dream home! This beautifully crafted bungalow, built in 2021, offers a perfect blend of craftsman design and functional living. Nestled in a serene and friendly neighborhood, this property is ideal for those seeking a peaceful retreat while still being conveniently located for commuting.As you approach the house, youre greeted by a charming covered porch that invites you to relax and enjoy the surroundings. Step inside to discover an inviting open-concept layout that seamlessly connects the kitchen, living room, and dining area perfect for entertaining family and friends. The spacious kitchen features modern appliances, ample counter space, and stylish cabinetry that will inspire your culinary creations.The living area is bathed in natural light, creating a warm and welcoming atmosphere. From here, you have easy access to the expansive outdoor deck, where you can host summer barbecues or simply unwind while enjoying the view of your excellent yard. The fenced-in area is perfect for your furry friends, providing a safe space for them to play and explore.This lovely home boasts three well-appointed bedrooms, including a main bedroom that serves as a private sanctuary. The main suite features an en suite bathroom for added convenience and a generous walk-in closet that provides abundant storage.Additional highlights of this property include an attached garage for easy access and ample parking, as well as the benefits of living in a small community that fosters a sense of belonging.With its modern features, spacious layout, and excellent location for commuting, this bungalow is not just a houseit's a place to call home. Dont miss your chance to experience the perfect blend of comfort and style in this exceptional new build! (id:28469)
Signature Team Realty Ltd.
276 Colton Creek Road
Head, Ontario
Experience serene riverfront living with this stunning log home set on 19.7 private acres, offering over 1,500 feet of frontage along the majestic Ottawa River. Perfectly positioned to capture breathtaking views, this beautifully crafted residence welcomes you with an inviting foyer leading to a spacious living room, complete with cathedral ceilings and a striking stone airtight fireplace. The custom quality kitchen is designed for both function and style, featuring quartz countertops and a generous island ideal for meal prep or casual dining. Sliding patio doors open to an expansive two-level deck, perfect for entertaining or simply relaxing as you soak in the natural beauty surrounding you. The open loft provides a cozy retreat or the perfect space for a home office. The main floor primary bedroom offers a peaceful haven with a luxurious 4-piece ensuite and a deep soaker tub. Downstairs, the lower-level features three additional bedrooms, a full bath, ideal for the whole family or guests, laundry room and a utility room with its own exterior entrance. Outside, a pristine sand beach and quality custom dock, a remarkable 3-bay garage includes a heated workshop and loft storage, offering ample space for all your tools, toys and recreational gear. Whether you're seeking a year-round residence or a luxurious getaway, this one-of-a-kind riverfront property delivers comfort, privacy, and breathtaking scenery. Terrific fishing and hunting, minutes to the main snowmobile and ATV trail system, Dont miss your chance to own this exceptional retreat call today. Please allow a minimum 24-hour irrevocable on all offers. (id:28469)
James J. Hickey Realty Ltd.
18500 Highway 60 Highway
Madawaska Valley, Ontario
Excellent one acre building lot located just outside of town close to all amenities. This lot is flat and already has an entrance off Hwy 60. There is a large work shop approximately 1056 square feet with a full loft on top. The shop is approximately 44x24 feet. The shop has a block foundation, metal siding and metal roof. The floor of the shop is poured concrete. Hydro is available at the road. The lot is very private with a large 60 acre privately owned parcel to the rear. Barry's Bay is know for its fabulous snowmobile and ATV trails. Barry's Bay is surrounded by a great number lakes providing excellent fishing and boating. (id:28469)
Royal LePage Team Realty
2803 Centennial Lake Road
Greater Madawaska, Ontario
Experience the pinnacle of year-round waterfront living in this meticulously crafted, custom-designed luxury estate property. Set on a private 1-acre lot with over 200 ft of pristine frontage on Black Donald/Centennial Lake, this residence offers unparalleled elegance, comfort, and tranquility. From the moment you arrive, you'll be captivated by the seamless blend of sophisticated design and functional living spaces. The grand entrance opens to an expansive interior adorned with high-end finishes, custom millwork, and floor-to-ceiling windows that frame stunning water vistas at every turn. Every detail has been thoughtfully curated to provide a warm & inviting atmosphere. The chefs kitchen is a culinary masterpiece, featuring premium appliances, custom cabinetry, a breakfast station, and a large island - perfect for preparing gourmet meals. A thoughtfully designed butlers pantry provides additional storage for dry goods and fine wines, as well as space ideal for prepping evening canapés and dessert courses. The primary suite serves as a private sanctuary, boasting a spa-inspired en-suite with custom walk-in closets, jack and Jill vanities, and a private soaker tub with unparalleled views of the manicured grounds. 3 additional lower level bedrooms are generously sized and elegantly appointed. Included in the guest wing are 2 additional living spaces and a separate kitchenette. Outside, the property boasts extensive professional landscaping complemented by an advanced irrigation system, ensuring lush, vibrant grounds. The expansive outdoor living spaces include a deck with an outdoor kitchen, patios, waterfront gazebo and beautifully manicured lawns. A detached garage offers a window nook for potting, ample storage for tools, and a large space for storing all of your toys. Black Donald and Centennial Lake are interconnected by the Madawaska River, providing 43 km of continuous waterways. This lake is also accessible to float planes, and there is an aerodrome. (id:28469)
Royal LePage Team Realty
3069c Fifth Lake Road
Frontenac, Ontario
Escape to your very own slice of paradise with this stunning country home nestled on 5 acres of serene land. Relax and unwind on the charming front porch with composite decking. This spacious residence features 3 plus 1 bedrooms and 3 baths. Walk out basement perfect for in law possibilities. Never worry about power outages 18kw generator will keep your house running. Key features new metal roof, siding, eavestrough, furnace, a/c, windows and kitchen. (id:28469)
Exp Realty
142 Cooks Road
Greater Napanee, Ontario
Big Dreams Welcome Here A Farm with Heart (and Horses!) If you've been dreaming of a simpler, more intentional way of life, this 3 bedroom 1870s farmhouse just north of Napanee might be the one. Set on just over 6 acres at the end of a quiet road, this small-but-mighty property has everything you need to build or expand your hobby farm or equestrian retreat. The property is already well set up for animals, with open pasture, paddocks, and a barn with stalls in place. With the right zoning and designations already taken care of, you can bring your horses, goats, chickens, alpacas and your rural dreams with confidence.The farmhouse itself is full of warmth and character, offering three bedrooms, including a bright and airy primary on the main floor. You'll also find a spacious family room, a full bath, main floor laundry, and plenty of rustic charm throughout.With a metal roof and a 7-year-old furnace, some of the major updates are already done so you can focus on what really matters: morning coffees with the animals, evenings under the stars, and the joy of living more connected to the land. This isn't just a property its a lifestyle. A place to grow something meaningful. Come walk the fields, breathe the country air, and imagine what's possible. (id:28469)
RE/MAX Finest Realty Inc.
16 Mccready Street
Brockville, Ontario
Prepare to be impressed by this inviting home in a great location backing onto woods. Walking distance to the renowned St. Lawrence River and Brockville's historic downtown. An older home built in 1950 updated & remodeled with a large addition of a main floor family room overlooking the serene and private back yard. The roof over this section of the home was replaced in 2024 by a local roofing company. (Documents on file.) Delightful kitchen leads to the back yard for barbequing and entertaining. It boasts granite counters, maple cabinets, centre island on rails for ease of moving appliances and opens to the spacious dining room for those special gatherings with family and friends. A generous size living room has the potential to be a 4th bedroom or guest room. Main floor laundry/mud room is an added bonus. Two piece washroom completes the main floor. Upstairs the 3 bedrooms are a comfortable size for the era of the home. The primary has a walk in closet. A 4 piece bath and good storage areas complete the upper level. (id:28469)
Royal LePage Proalliance Realty
715 North Shore Road
Rideau Lakes, Ontario
UPPER RIDEAU LAKE !! EXECUTIVE 1700 SQ FT WATERFRONT HOME SITUATED WITH A BREATHTAKING VIEW AND BEAUTIFUL PRIVATE LOT. THIS LOT FEATURES APPROX 600 FT OF CLEAN AND DEEP SHORLINE WITH OVER 4 ACRES OF PRIVACY, PAVED DRIVEWAY, 1 SINGLE DETACHED GARAGE ( 15.6X23.6) AND 1 FUTURE STEEL GARAGE ( 30X36 FT). BEAUTIFUL PERENNIAL GARDENS FOR EASY MAINTENANCE. WELL MANICURED TRAILS/ MOSTLY PAVED AND EASY ACCESS LEADING TO BEAUTIFUL CLEAN AND PRISTINE DEEP SHORELINE. TRAILS ARE ALSO GOLF CART FREINDLY. INSIDE, NOTHING HAS BEEN SPARED FOR THE QUAILITY OF THIS HOME, BEAUTIFUL WIDE PINE PLANK FLOORING, EXCEPTIONAL OPEN CONCEPT KITCHEN WITH BUILT-INS AND CENTRE ISLAND, ATTACHED OPEN DININGROOM FOR ALL YOUR ENTERTANING NEEDS, WITH DOUBLE DOORS LEADING TO DECK OVERLOOKING THE GORGEOUS WATER VEIWS. LOVELY DOUBLE STONE PROPANE FIREPLACE IN DINING AND LIVINGROOM AREA. PRIMARY BEDROOM WITH ATTACHED 4 SEASON SUNROOM WITH EXPANSIVE VEIWS OF UPPER RIDEAU LAKE, 5 PIECE EN-SUITE, WALK-IN CLOSET. THE COMPLETELY FINSHED LOWER LEVEL WITH WALKOUTS FEATURES, 3 BEDROOMS, ONE BEDROOM WITH A 2PC ENSUITE AND WORKSHOP, DOUBLE DOORS TO PATIO. 1.5 BATHS DOWN, LARGE WINDOWS WITH PRIVATE PATIOS PERFECT FOR FAMILY AND GUEST. LOVELY WINE CELLAR COMPLETES THIS PACKAGE. THIS HOME FEATURES 4 BEDROOMS AND 2 FULL AND 2 HALF BATHS IN TOTAL. 2 DETACHED GARAGES AND 1 RV SHELTER LOGIC STORAGE, 4 ACRES, TRAILS AND DOCKS. LOCATED JUST 10 MINUTES FROM THE POPULAR WESTPORT. BEAUTIFUL OPEN WINDOWS & WATERVIEWS, 2 SUNROOMS & LARGE DECKS. METAL ROOF ON DETACHED GARAGE 1 YR OLD. ALL MEASUREMENTS ARE SUPPLIED BY I-GUIDE AND SHOULD BE VERIFIED BY PURCHASER-THIS PROPERTY MUST BE SEEN TO BE APPRECIATED! BE SURE TO CHECK OUT THE VIRTUAL TOUR, VIDEO DRONE. (id:28469)
Sutton Group-Masters Realty Inc.
255 Good Friend Drive
Frontenac Islands, Ontario
Welcome to your very own piece of paradise. This 3-bedroom home nestled on a one-acre lot on the south Shores of Howe Island. Enjoy an open concept living, dining room & kitchen. Relax in the adjoining 3 season sunroom with large windows & water views. The living room features a cozy fireplace, oversized windows allowing natural light to stream in, patio doors lead you to a large deck where you can enjoy the beautiful river view. Enjoy your morning coffee while watching spectacular sunrises or entertain friends in the evening with a BBQ. The beautiful kitchen features granite countertops, stainless steel appliances, double pantry & ample cupboards for storage. A dining room next to the kitchen can be used fo a formal Dining room or transformed into a cozy den or office area. Just off the kitchen is a 2-pc Bathroom. A laundry room featuring stainless steel washer/dryer and folding station, a garden door will lead you to a patio where you can enjoy the water views. Escape to a master bedroom sanctuary featuring double walk-in closets, a 5-pc ensuite & patio door. Two more spacious bedrooms & a 4-pc bath complete the main level. The Lower level features several large rooms partially finished with drywall & awaits your personal touches to double your living space. A large workshop & storage area with a new high efficiency furnace. An Insulated 3 car garage with an internal entry for your convenience. There are 2 outbuildings for storage. As you stroll down to the shoreline you will enjoy 180' of waterfrontage with clean, clear deep water and an extensive docking system and boat slip. Entertain in the large open cabana where you will enjoy Breathtaking Panoramic views of the St Lawrence River & Wolfe Island or watch as the boats tour by. Enjoy great swimming, wonderful sailing & some of the best fishing spots around. A 15 min boat ride will take you to the heart of the historic city of Kingston. The Island has its own Fire and Rescue services & a -24 hour ferry. (id:28469)
Bickerton Brokers Real Estate Limited
392 Alfred Street
Kingston, Ontario
Prime Investment Opportunity in Kingston's Vibrant Williamsville Neighborhood! Welcome to 392 Alfred Street a well-maintained, fully rented duplex located just steps from Princess Street in one of Kingston's most desirable and high-demand areas. This turnkey property features two spacious units offering a total of 8 bedrooms, making it an ideal addition to any investors portfolio. With unbeatable proximity to Queens University, Kingston Transit, and local amenities, tenant demand remains strong year-round. Unit 1 is currently leased at $3,900/month inclusive, and Unit 2 at $3,480/month inclusive both under lease until 2026 ensuring immediate and reliable income with a strong return on investment. Whether you're looking to expand your portfolio or enter Kingston's thriving real estate market, this property offers location, stability, and solid cash flow from day one. (id:28469)
RE/MAX Service First Realty Inc.
121 Hickory Lane
Frontenac Islands, Ontario
Welcome to 121 Hickory Lane Waterfront Living on Wolfe Island Discover peaceful waterfront living at this exceptional 3-bedroom, 2.5-bathroom home on Wolfe Island. Thoughtfully constructed on an ICF foundation with a full stone exterior, this home combines durability, energy efficiency, and timeless curb appeal in a stunning natural setting. Perched along the southern shores of the St. Lawrence River, the property offers expansive views where you can watch freighters glide by and enjoy tranquil moments by the water. Inside, soaring vaulted ceilings and oversized windows fill the home with natural light and showcase the breathtaking waterfront vistas. The open-concept layout features a finished walkout basement with radiant in-floor heating, offering cozy comfort through all seasons. Step out onto the full-length deck, ideal for entertaining or soaking in the views accessible directly from the primary bedroom, making morning coffee feel like a private retreat. The tiered outdoor living space includes a lower covered patio and a hot tub, surrounded by the serenity of nature. The home also includes an attached garage, a separate detached garage, a large shed, and a charming bunkie, providing versatile space for guests, hobbies, or additional storage. Whether you're relaxing in the hot tub, watching the ships pass by, or hosting friends and family, 121 Hickory Lane offers a rare opportunity to own a beautifully built, turn-key waterfront property in one of the regions most picturesque island settings. (id:28469)
RE/MAX Finest Realty Inc.
4360 Ashwood Drive
Frontenac, Ontario
WOW!! This beautiful Custom Built, 5 bedroom, 3 bathroom raised bungalow is situated on an amazing 1 acre corner lot with a Large Garden in the prestigious Ashwood Drive subdivision 2 minutes to the Village of Sydenham and the Lake, and features loads of natural light, a double garage and paved driveway, a brand new sunny deck with BBQ, 3 bedrooms on the main floor Including a spacious master bedroom with walk-in closet and ensuite bathroom, a second large bathroom for the family and a gorgeous fully finished basement with potential IN-LAW SUITE on the lower Level with fireplace, two spacious bedrooms, large living room and dining area, a beautiful full size kitchen with gleaming appliances and a 3 piece bathroom. Don't miss out!! (id:28469)
RE/MAX Finest Realty Inc.
20763 Old Highway 2 Road
South Glengarry, Ontario
Timeless craftsmanship, attention to detail, and elegant style is what you'll find at this unbelievable 23-Acre Glengarry Estate featuring an expansive 4 bedroom/3 bathroom home with in-law suite, two detached garages, a stunning in ground pool area, and sprawling woods. From the carriageway to the grand entrance with 20' ceilings and Tiger Oak lined walls, this unbelievable manor will take your breath away both inside and out. The main level of this sprawling home features an expansive eat-in kitchen as well as a formal dining room, cigar lounge, formal sitting room, and grand entryway. Up the elegant stairway are the spacious bedrooms, a large office/bedroom over the carriage-way, and the in-law suite complete with its own bathroom and kitchenette. The primary bedroom hosts a dressing room as well as a 5-piece ensuite and fireplace. Situated on this estate is a beautifully crafted heated in-ground pool area surrounded by stonework, two large garages as well as 23+ acres of mixed woods including a maple bush. Experience luxury while having the privacy of Glengarry country living. Just 45 minutes to MTL's West Island. Must see! (id:28469)
RE/MAX Affiliates Marquis Ltd.

