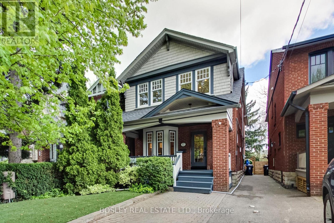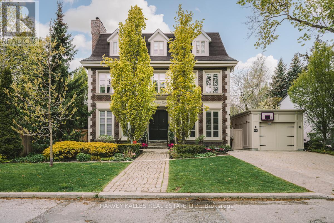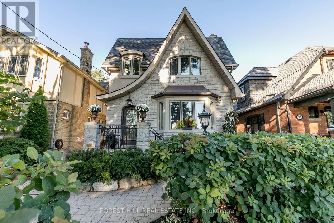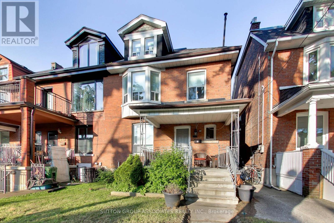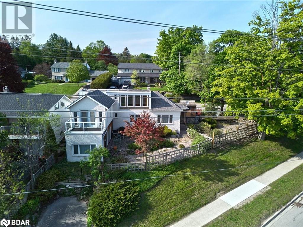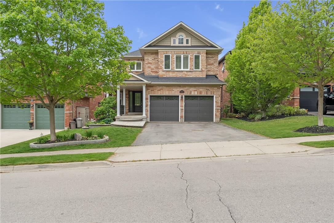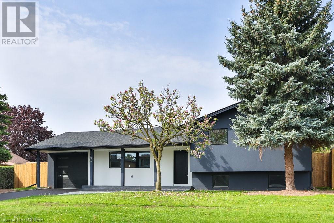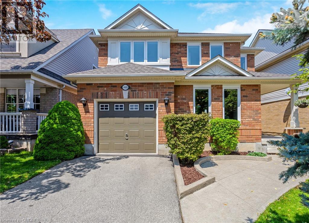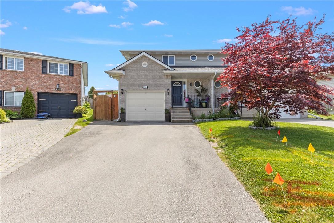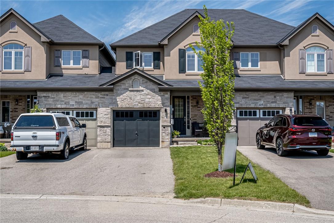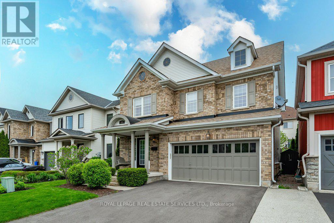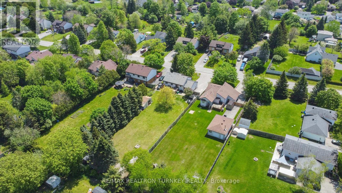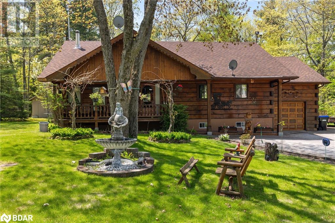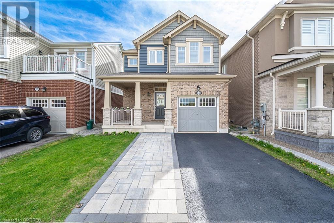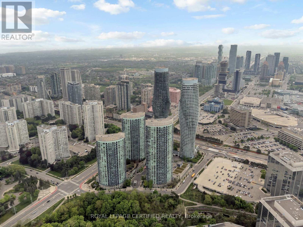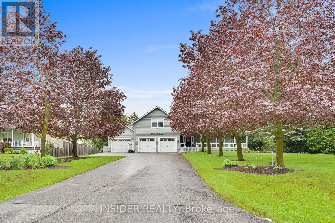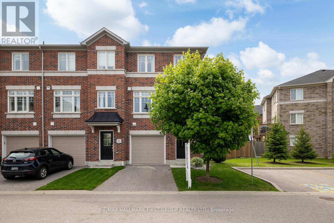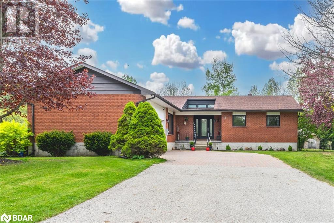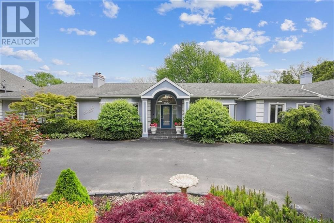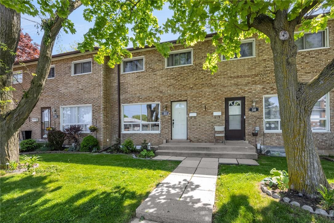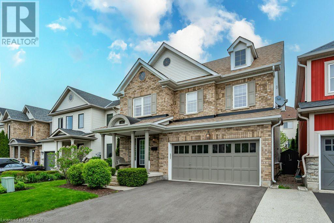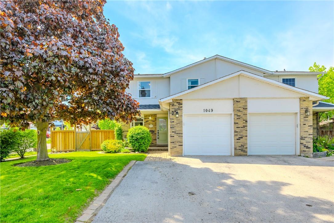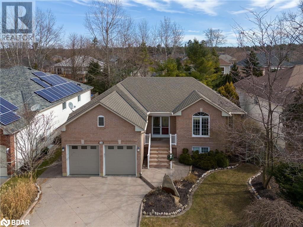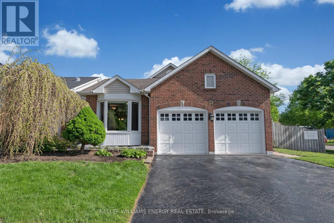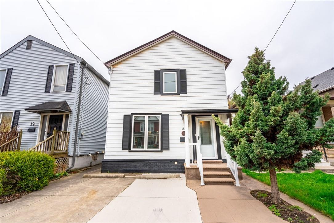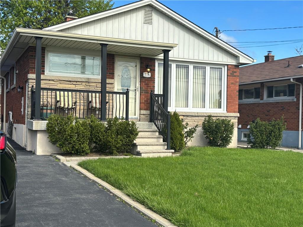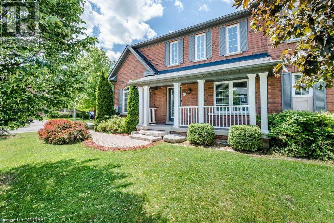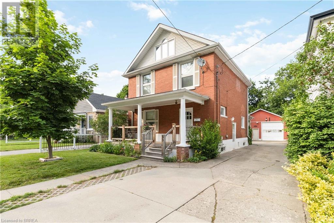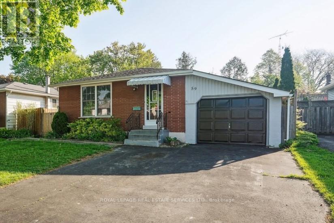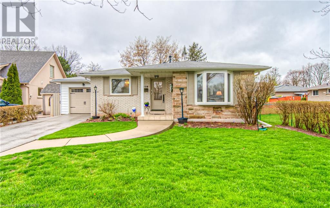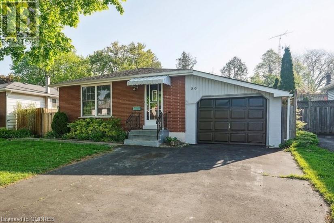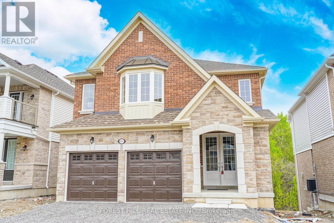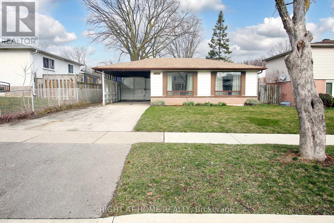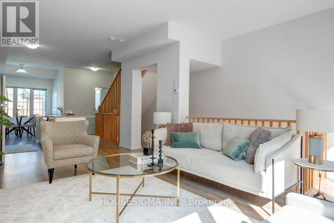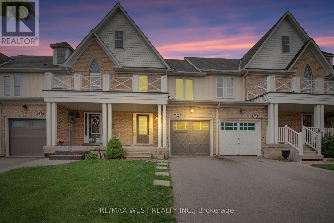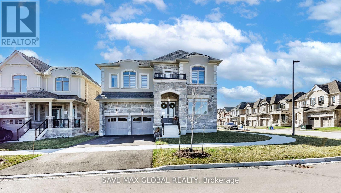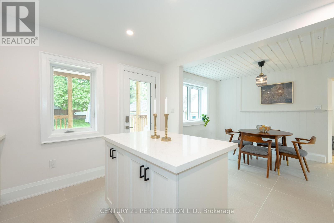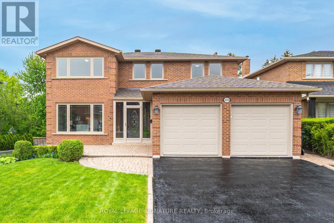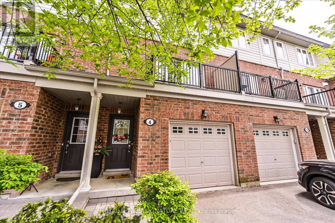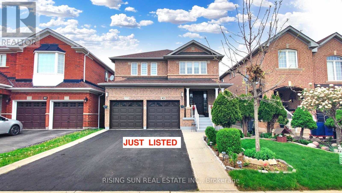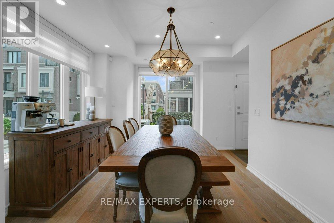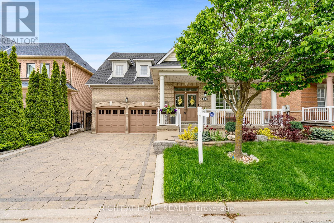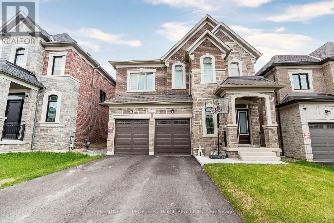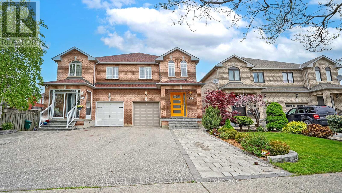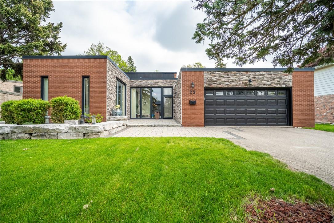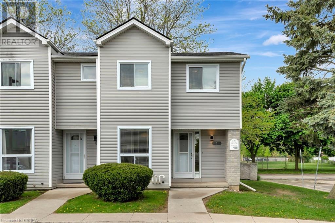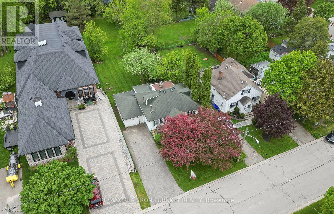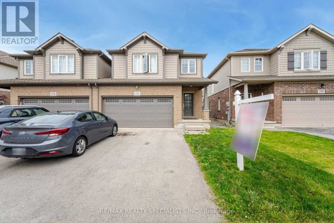57 Melrose Avenue
Toronto, Ontario
Life is just marvellous on Melrose in this 4+1 bed, 3 bath detached home with extra deep 150 foot lot. Recently updated throughout, this home has all what is needed for the modern family, while keeping the quintessential character and feel of this North Toronto classic. Inviting entry flows into spacious principal rooms, perfect for entertaining. Wood burning fireplace in living room, open concept dining room and kitchen makes hosting effortless! Fabulous kitchen with quartz counters, oversized breakfast bar with seating for 4, and stainless steel appliances. Sun-filled family room with gas fireplace overlooks the beautifully landscaped back garden. The upper level holds 4 bedrooms, sumptuous principal suite has a sky lit 5 piece ensuite with soaker tub, vanity with double sink, and glass shower enclosure with rain head. The bedroom overlooks treetops and garden, and has wall to wall closets with organizers. Second and Third bedrooms are nearly identical in size - no arguments for siblings! Rarely available 4th bedroom rounds out the space. Updated 3 piece family bath with glass shower enclosure. The Lower Level is a delight, and is accessible via two individual entry points. From the family room, with a sunlit space for a home office with built in millwork and desk. Entry to the lower level via the side door off the driveway provides a much needed yet rarely provided mud room space, the perfect spot for the kid's boots and coats at the end of the day. There is also a recreation room and bonus 5th bedroom with newly laid luxury vinyl flooring, and a 3 piece bath - making this an ideal space for a teen or nanny suite. The back garden is a dream - you wouldn't know you were in the middle of the city! Flagstone patio and freshly sodded garden area, and just beyond is deck and pool - you'll surely be spending the summer months here! Steps to Yonge and all that it has to offer, and in the highly desirable John Wanless PS catchment, you won't want to miss this one! **** EXTRAS **** Nearly 3000 square feet over all floors, a generous home (id:27910)
Bosley Real Estate Ltd.
124 Kilbarry Road
Toronto, Ontario
Charming family home sited on tree-lined street in the heart of prestigious Forest Hill neighbourhood. Soaring ceiling heights and expansive windows throughout allow natural light to freely cascade creating ambiance of spacious flow. Formal living and dining rooms enhanced by wide-plank oak hardwood floors, gas fireplace and elaborate plaster crown moulding set the stage for elegant entertaining, while family room with French doors opening to the gardens provides a more casual venue. The kitchen is both stylish and functional featuring large centre island and walk-out to driveway convenient for unloading groceries The primary suite boasts a spacious walk-in dressing room with ample storage, lavish marble ensuite and adjoining office. Two additional bedrooms on this level and third level bedroom and bath is perfect for a teenager who wants privacy and independence. Enviable location within walking distance to some of the best private and public schools, recreational facilities, local shopping, public transit, and a short drive to the downtown financial district (id:27910)
Harvey Kalles Real Estate Ltd.
210 Bessborough Drive
Toronto, Ontario
Welcome to this bright, meticulous custom built 2 storey home on the best street in the sought after South Leaside neighbourhood! It features 4+1 bedrooms, 3+1 baths, and a private 3 car interlock parking. Move-in ready, it boasts a natural stone facade, a leaded mahogany front door, high end hardware, wrought iron railings, stone & hardwood flooring, leaded aluminum clad windows & doors, wainscoting throughout, a coffered ceiling dining room, and a convenient main floor family & powder room. Create memories in the spacious principal rooms, including a timeless chef's kitchen designed with double-stacked cabinets, showcasing quartz countertops & backsplash. The oversized multipurpose waterfall island with seating for 5 is perfect for everyday living. Unwind in the tranquil, primary suite revealing a cathedral ceiling, with a spa-like 4 piece ensuite. The private pool sized backyard oasis includes a shed, and a multi-level cedar deck with a solar-lit pergola, ideal for entertaining. **** EXTRAS **** DCS appliances, Bosch dishwasher, 2 fireplaces, 4 skylights, dry bar, exercise room, ample storage closets/shelving, shoe closet, upper level Maytag washer/dryer, Neptune Max air Jet, 6 built-in ceiling speakers & central vacuum system. (id:27910)
Forest Hill Real Estate Inc.
245 Grace Street
Toronto, Ontario
Situated on the best block of renowned Grace Street between Harbord and College, this 3-storey home with 2 car parking nestled on a deep lot has tons of possibilities! Awaken your designer instincts and turn it into your dream home or convert it to a multiplex with the potential to add a 1,354 sq ft laneway house, and secure your retirement future! Massive rooms with charm galore on all levels including a third floor primary with en-suite bath and dressing room and CN Tower view off balcony, convenient second floor laundry. Sprawling lower level has tons of potential with large rec room, kitchen, bath and storage. A stunning and private backyard paradise with patio, gazebo and lush greenery awaits. Highly desirable neighborhood steps to iconic College Street restaurants, cafes, shops, popular Bickford Park steps away, 10 min walk to Christie subway, UFT, Kensington Market and historic Baldwin Street, Starbucks, hospitals and more. Everything urban at your doorstep! (id:27910)
Sutton Group-Associates Realty Inc.
425 Codrington Street
Barrie, Ontario
Welcome to 425 Codrington - Your Gateway to Investment Excellence in a Sought-After Neighborhood! Nestled in the heart of a highly coveted neighborhood, this property presents an exceptional opportunity for investors seeking a prime location and stunning views of Lake Simcoe. Step inside to discover a uniquely crafted home boasting 3 bathrooms and 3 bedrooms. Among these bedrooms lies a true gem – a spacious primary bedroom featuring a balcony and a cozy sitting room with an electric fireplace, perfect for unwinding after a long day while soaking in breathtaking views of Lake Simcoe. Venture downstairs to find a large basement studio with a walkout to the yard, offering endless possibilities for customization and utilization according to your preferences. Outside, this home boasts the convenience of two driveways – one accessible from Codrington and the other from Blake St – providing ample parking space for you and your guests. Schedule your private showing today and seize this opportunity to make this extraordinary property yours! (id:27910)
Keller Williams Experience Realty Brokerage
55 Livingstone Drive
Dundas, Ontario
Unique park side & pool side living, in an exclusive pocket of Dundas! Steps to Cascades Park, walking trails and Sydenham Falls, This 5 Bed, 4 bath offers over 3,000 sqft. of living space! The heart of the home features a large kitchen, seamlessly flowing into the spacious living, family and dining areas, adorned with large windows offering views of the lush surroundings. Upstairs, discover four oversized bedrooms with an additional office nook. Private primary suite features walk-in closet, and 5-pc ensuite with large soaker tub. Basement walk-out with full size windows, large 5th bedroom, office, 3pc bathroom and spacious rec-room flows seamlessly to the inviting inground pool and massive deck. Don’t miss the stunning drone video tour of this incomparable property, and prepare to discover your new home! Key dates: Windows: 2022, Furnace/AC: 2019, Roof: 2019, A/C: 2019 Garage Doors: 2022 (id:27910)
RE/MAX Escarpment Golfi Realty Inc.
194 Slater Crescent
Oakville, Ontario
Nestled in Kerr Village, 194 Slater Crescent epitomizes luxury living with its meticulous renovation and attention to detail. This 3-bedroom, 3-bathroom home boasts newly installed Pelle windows, flooding the interior with natural light and seamlessly connecting to the outdoors. The main floor exudes elegance with White Oak hardwood, unifying each space flawlessly. Standout features include the custom Scavolini kitchen, showcasing custom quartz countertops, floor-to-ceiling cabinetry, and top-of-the-line stainless steel LG appliances. The primary bedroom offers a private sanctuary with white oak floors, pendant lighting, and a luxurious ensuite with porcelain tile flooring and double sink vanity. Additional bedrooms feature white oak floors and Pella windows, blending style with practicality. The lower level offers versatility with a laundry room, powder room, and a family room perfect for entertaining. Outside, an interlocking stone pathway leads to a welcoming front porch, single-car garage, and spacious deck ideal for gatherings. The fenced yard, with a charming pear tree provides a private oasis. ** Fridge, Stove/Microwave will be installed prior to closing.** (id:27910)
RE/MAX Escarpment Realty Inc.
469 Farlow Crescent
Milton, Ontario
Located on a quiet crescent with great neighbours, 469 Farlow Cres is a meticulously well kept 3 Bedroom 3 Bathroom Detached home. Featured in the Beaty Neighbourhood with amazing rated schools, the library, large parks and local shops. This is a dream spot for a growing family. No sidewalk on this side of the street gives an extra parking spot for 3 total with the garage. Roof replaced in 2015. Hardwood floors throughout and a very functional and popular floor plan. Large windows replaced in 2016. The sun comes in nicely at the front of the house in the morning and evening sun in the backyard at night. The kitchen hosts a gas stove, stainless steel appliances and a pantry. Upper laundry! Large bedrooms upstairs. The primary has a large walk in closet and ensuite bathroom. The shower recently upgraded. The other 2 bedrooms hosts a Jack and Jill ensuite. It’s great for the kids! Basement is awaiting your finishing touches and has a rough in for a bathroom ready to go. (id:27910)
Royal LePage Meadowtowne Realty Inc.
7720 Yvette Crescent
Niagara Falls, Ontario
PRIME LOCATION 3 bed 3 bath, fully finished basement & a large lot with a backyard oasis. Come see 7720 Yvette Crescent in Niagara Falls and fall in love with your new home. With over 1800sqft of finished living space, this home comes with a ton of upgrades including a fully finished basement, stairs throughout (2022), 3pc bath in basement(2022), kitchen countertops, sink & backsplash(2022), upstairs 4pc bath(2022). Upgraded appliances include washer/dryer(2021), fridge & microwave(2021). The fully fenced massive back/side yard features a covered deck providing a ton of shade and privacy, a concrete tile patio with a custom-made BBQ rotisserie, and an organic garden big enough to feed the whole neighborhood for months. Only thing left for you to do is to install your inground pool! Conveniently located minutes away from the QEW, GO Station, parks, schools and shopping plazas. 10 minute drive to Buffalo, NY. 50 minute drive to Mississauga. Call now and book your showing today! (id:27910)
RE/MAX Escarpment Realty Inc.
113 Sexton Crescent
Ancaster, Ontario
Welcome to 113 Sexton Crescent, a beautiful FREEHOLD townhouse tucked in a mature Ancaster neighborhood. The main floor of this home has an incredibly functional layout. Near the entrance you will find a two piece bath, front hall closet, and entry to the garage. The kitchen, dining room, and living room are open-concept, allowing natural light to flow throughout. The kitchen just went through an update and now has a new backsplash and white quartz installed on the counters & island. Upstairs the primary bedroom is large and features double closets and an ensuite washroom. There are also two other generous sized bedrooms, another 4 piece bathroom, and a separate laundry room on the second level. Something that makes this property unique is the exceptionally large fenced backyard that works perfectly for kids, pets, and entertaining. Driving into the community you'll notice the neutral brick/ stucco exterior gives this home a sophisticated curb appeal you won't necessarily find in other areas. The proximity to shopping, highly rated schools, parks, and the highway for commuting cannot be ignored. Overall this townhome is an exceptional value considering the community and updates/ features it has to offer. (id:27910)
Keller Williams Complete Realty
15 Fiddlehead Crescent
Hamilton, Ontario
An extensively upgraded turn-key family home nestled on a family-oriented street in Waterdown! Presenting 15 Fiddlehead Crescent in the sought-after Spring Creek community where you'll enjoy proximity to parks, trails, schools, and vibrant downtown shopping and dining destinations. Designed for entertaining, the stylish main level boasts hardwood flooring, formal dining room, cozy living room with a gas fireplace, powder room, and a contemporary kitchen with white cabinetry, quartz countertops, subway tile backsplash, pantry, and premium stainless steel appliances. The bright adjacent breakfast area opens to the patio, perfect for morning coffee or al fresco dining. Retreat to the primary bedroom, complete with a spacious walk-in closet and spa-inspired four-piece ensuite featuring a standalone soaker bathtub and glass shower. Three additional bedrooms, a four-piece main bathroom, and a convenient laundry nook for added functionality complete the upper level. The professionally finished basement is ideal for family life, offering a recreation room, gym space, utility room, and ample storage. Additional highlights include exterior soffit lights (2023), a covered porch, flat ceilings with pot lights throughout the main and upper levels (2023), designer lighting, and inside entry from the two-car garage. The private back yard oasis beckons with an inviting inground UV filtered pool (approximately 4 1/2' deep), a barrel sauna, an IPE wood deck, a stunning natural stone patio, and low-maintenance perennial gardens. Entertain with ease during summer barbecues by the pool, creating lasting memories with family and friends. With its impeccable features and meticulous attention to detail, this residence offers everything you could want and more for a truly remarkable living experience! (id:27910)
Royal LePage Real Estate Services Ltd.
2292 Scythes Street
Innisfil, Ontario
Nestled in the picturesque town of Innisfil, 2292 Scythes Street invites you to discover suburban tranquility! Prepare to be captivated by the expansive 70 x 255 ft fenced lot with gorgeous mature trees, a sprawling deck, and an extended paved driveway! This meticulously maintained home boasts modern updates throughout. With 3+1 bedrooms and 2 full bathrooms, including a bright finished basement complete with a recreation room, bar area, additional 4th bedroom, the possibilities are endless! Ideal for Nanny or Inlaw Suite Potential, living or hosting guests, the basement also features a convenient 3-piece bath and ample storage space! Step outside to your own personal retreat, where the huge backyard provides a sense of countryside serenity just minutes from the convenience of Highway 400 & Yonge Street! Perfect for commuters! The Extended 7 car Driveway is perfect for accommodating vehicles and trailers with ease. Embrace peace of mind with recent updates including a furnace (2012) and metal roof with a lifetime transferrable warranty (2015), ensuring both comfort and efficiency for years to come. Don't miss your chance to experience the harmonious blend of rural charm and modern convenience that awaits at 2292 Scythes! Your dream home awaits! **** EXTRAS **** Deck (2015), Driveway Paved (2021), Furnace (2012) , Roof (2015) - Metal with Lifetime transferrable warranty, Septic Pumped (2023), Double Wide Gate to Backyard (Perfect for All Season Toys!) (id:27910)
RE/MAX Realtron Turnkey Realty
26 Vincent Cir
Tiny, Ontario
This location, location, location is right where you'll want to be this summer...and for all the other seasons! This custom built log home is situated in the beautiful township of Tiny and a literal 10 min walk to the stunning blue water dunes and beach! A quick and easy 10 min drive to Elmvale and Midland for your groceries and amenities make this home a great place to live, work and love. This rural location has Bell Fibre internet, Natural gas heating and municipal water. The home itself is full of character, warmth and craftsmanship that has to be seen and felt to be appreciated. Not one squeaky floorboard in this house! From the sunken living room, huge kitchen/dining room to the beautiful sunroom that gives you all the feels to enjoy year-round, this home is not just a cottage location. Bedrooms are a great size and there's a huge rec room, full bathroom, sauna and a separate entrance from the garage in the lower level. 200 amp electrical and an oversized garage with mezzanine gives you plenty of storage room and with added bonus of plenty of parking for your toys/trailers. The property is landscaped with beautiful perennials which are just starting to show themselves! Enjoy lovely seating areas from all sides of the property in the quiet, family friendly neighbourhood. Welcome Home. (id:27910)
RE/MAX Hallmark Chay Realty Brokerage
1574 Clitherow Street Street
Milton, Ontario
**RAVINE LOT**Located on a quite street safe for kids in the highly sought after Ford neighborhood. this beautiful open concept home Featuring 3 bedrooms , 3 baths, 9 ceilings on main level. Hardwood on the main floor & 2nd floor hallway. Modern kitchen w/stainless appliances, a large working island w/seating. Upgraded light fixtures throughout. The upper level features an oversized primary bedroom & ensuite, large walk-in closet, 2nd level laundry. The home also conveniently offers a widened driveway along with an interlocked patio area and a shed in the backyard. (id:27910)
Right At Home Realty
1205 - 80 Absolute Avenue
Mississauga, Ontario
Welcome to this bright and spacious 1-bedroom plus den and 2 bathrooms condo in the Absolute Vision tower, one of Mississauga's iconic landmark towers. This unit features a full-length balcony with clear views of the Toronto skyline. With 9ft ceilings, the open-concept design includes a spacious kitchen with granite countertops, stainless steel appliances, a breakfast bar, and a modern backsplash. The primary bedroom boasts a large closet, while the den, with its own large closet and sliding doors, can serve as a second bedroom. Immaculately maintained, the apartment is conveniently located near coffee shops, medical clinics, hospitals, City Hall, the Living Arts Centre, and is just steps from Square One Shopping Centre. With quick access to highways and the future Hurontario LRT, this is a highly desirable location. **** EXTRAS **** Newly installed laminate flooring, most walls are freshly painted, excellent amenities, annual fan coil maintenance. New FOB security system installation and the play area renovation in the clubhouse is underway. Lobby recently renovated. (id:27910)
Royal LePage Certified Realty
17 Smith Drive
Uxbridge, Ontario
WELCOME TO YOUR NEW HOME! This Estate Home, Nestled On A Serene Private Street In Sandford, Boasts A Spacious 1+ Acre Lot And Fully Fenced Backyard With Stunning Easterly Views, Complete With Decking, Gazebo Area, And Lush, Pristinely Maintained Lawns Surrounded By Mature Trees. Spectacular Large Kitchen With Views Of Backyard Oasis, Perfect For Entertaining With Walk/Out To Backyard And South Entrance To Front Porch. Fully Self-Contained One-Bedroom Apartment On Second Floor Features Its Own Kitchen, Living Room, Bathroom, Bedroom And Balcony! Perfect For In-Law Suite, Guests Or Rental Income! Interior And Exterior Entrance From Garage, Side Entrance From Laundry Room. A Generously Sized Workshop Measuring 18 x 46 x 10, Complete With Office Space, Provides Ample Room For Projects Or Hobbies. Conveniently Located Within Walking Distance To A Highly-Rated Public School With Bus Route, Community Center, And Convenience Store, This Property Offers Easy Access To 404, Wineries, Trails, Golf Courses, Shopping, Dining And All Uxbridge Has To Offer! High-Speed Internet Available, Satellite and Enbridge Natural Gas Slated For January 2025 (Meter On Premises), This Home Offers Both Comfort And Convenience. It's A Must-See! OPEN HOUSE: SAT. MAY 25th 10am-3pm **** EXTRAS **** All Appliances, Window Coverings, Light Fixtures, Central Vac In Shop, Work Cabinets And Benches, Generator Hookup (Installed) (id:27910)
Insider Realty
49 Streathern Way
Clarington, Ontario
Welcome to 49 Streathern Way, a stunning three-story end unit townhome with spectacular sunsets! Nestled in a sought-after community, this impeccable 3-bedroom, 3-bathroom townhome offers an unparalleled living experience with over 1600 sq ft of living space. As you step inside, be greeted by an abundance of natural light flooding through ample windows, illuminating the spacious layout. With western exposure, every evening brings breathtaking sunsets. The main floor boasts laminate flooring, creating a seamless flow from the inviting living area to the gourmet kitchen. Discover upgraded countertops, under-cabinet lighting, and a convenient pantry, perfect for culinary enthusiasts and entertainers alike. The adjacent dining area provides a cozy space for family meals or intimate gatherings. Step outside through the kitchen's walkout to your private back porch, ideal for enjoying morning coffee or summer barbecues. The expansive yard backs onto a lush green space, offering a tranquil retreat and plenty of room for outdoor activities. Venture upstairs to find generously sized bedrooms, including a luxurious primary bedroom complete with a walk-in closet and 3-piece ensuite bath. Additional highlights include an attached garage with one parking space and direct access to the home, ensuring both security and convenience. Plus, benefit from hassle-free visitor parking nearby, making entertaining a breeze. Located in a family-friendly neighbourhood, this home also offers outdoor exercise space, perfect for staying active and enjoying the fresh air. Don't miss your chance to own this exceptional townhome, offering the perfect blend of style, comfort, and convenience. **** EXTRAS **** Close to the Bowmanville Conservation Area, Minutes from parks and playgrounds, walking distance to schools, easy access to 401. Close to all amenities. Lots of visitor parking and outdoor exercise park. Built in 2016. (id:27910)
RE/MAX Hallmark First Group Realty Ltd.
12 Marni Lane
Phelpston, Ontario
SPACIOUS HOME MINUTES FROM BARRIE ON A LARGE LOT WITH NO REAR NEIGHBOURS! Welcome home to this stunning property in an amazing location, offering a quick commute to Barrie and situated in a quiet area with exceptional neighbours. This spacious home sits on a large, fully fenced lot, providing privacy and security for you and your loved ones. The oversized double-car garage boasts new epoxy floors and a large driveway ensures ample parking space for guests. Step onto the covered front porch and into a wheelchair-accessible home, complete with a wheelchair lift in the garage that can be included in the sale. Inside, you'll find an updated interior featuring newer floors, large new windows, and neutral paint colours throughout. Enjoy sun-filled living spaces with a soaring vaulted ceiling and skylights in the family room, creating an inviting atmosphere for relaxation and entertainment. The generously sized eat-in kitchen is perfect for family meals, while the cozy living room offers a gas fireplace and patio door walkout to the deck. The well-appointed 4-piece bathroom services the three bedrooms. Step outside to the gorgeous backyard, where you'll find no rear neighbours and ample room for entertaining, hosting friends and family, and engaging in outdoor activities. Relax on the large deck or under the covered area with privacy screens, where a new hot tub awaits. Additional outdoor amenities include an above-ground pool, a fire pit area for evenings under the stars, and a large workshop and greenhouse. Take advantage of this rare opportunity to own a beautiful #HomeToStay in a desirable location. (id:27910)
RE/MAX Hallmark Peggy Hill Group Realty Brokerage
20 Craven Avenue
Burlington, Ontario
Your own personal 'resort' awaits you in beautiful West Burlington. This bright and spacious 3740 sq ft bungalow showcases walls of windows overlooking the private oasis in the backyard! Offering 3+2 bedrooms, including a luxurious master retreat with wood burning fireplace, large walk-in closet, and dream ensuite bath. The well appointed chef's kitchen is open concept to the cozy family room with gas fireplace and wall-to-wall built-in bookshelves and views of the pool and gardens. Formal lounge and dining room adds prestige to your dinner parties with a gas fireplace shared between the two. Fully finished basement with in-law suite (kitchen, full bath, & living area) with a *separate entrance*. Plenty of room for your gym and additional recreation room as well. Walk outside to your fully private yard through oversized sliders and French doors, and entertain with ease! Enjoy the inground saltwater pool overlooked by multi elevation durable composite deck, professional landscaping with gorgeous annual gardens, and in ground irrigation system. Incredibly convenient location!! 1 Minute to Aldershot GO & ramps to 403/QEW Hamilton/Toronto/Niagara. Upgrades within the past few years include decks, new septic system, sod, pool liner, roof capping & venting, skylights, interior & exterior doors, furnace, owned hot water tank, sump pump, luxury ensuite, and many more. Full list available. (id:27910)
Keller Williams Signature Realty
32 Riverdale Drive
Hamilton, Ontario
Welcome to your future home sweet home! This stunning, newly renovated property offers the perfect blend of modern amenities and prime location. You'll enjoy a lifestyle of tranquility and natural beauty right at your doorstep. This large 1100 Sq Ft charming two-story condo townhouse boasts 3 bedrooms, 2 bathrooms, in-suite laundry and a cozy private backyard that opens up to serene open space. Say goodbye to carpet with this carpet-free interior, Kitchen featuring new Stainless appliances and freshly painted walls and new flooring. Perfect for downsizers or first-time homebuyers seeking comfort and convenience. Don't miss out on this gem (id:27910)
Ipro Realty Ltd.
15 Fiddlehead Crescent
Waterdown, Ontario
An extensively upgraded turn-key family home nestled on a family-oriented street in Waterdown! Presenting 15 Fiddlehead Crescent in the sought-after Spring Creek community where you’ll enjoy proximity to parks, trails, schools, and vibrant downtown shopping and dining destinations. Designed for entertaining, the stylish main level boasts hardwood flooring, formal dining room, cozy living room with a gas fireplace, powder room, and a contemporary kitchen with white cabinetry, quartz countertops, subway tile backsplash, pantry, and premium stainless steel appliances. The bright adjacent breakfast area opens to the patio, perfect for morning coffee or al fresco dining. Retreat to the primary bedroom, complete with a spacious walk-in closet and spa-inspired four-piece ensuite featuring a standalone soaker bathtub and glass shower. Three additional bedrooms, a four-piece main bathroom, and a convenient laundry nook for added functionality complete the upper level. The professionally finished basement is ideal for family life, offering a recreation room, gym space, utility room, and ample storage. Additional highlights include exterior soffit lights (2023), a covered porch, flat ceilings with pot lights throughout the main and upper levels (2023), designer lighting, and inside entry from the two-car garage. The private back yard oasis beckons with an inviting inground UV filtered pool (approximately 4 ½' deep), a barrel sauna, an IPE wood deck, a stunning natural stone patio, and low-maintenance perennial gardens. Entertain with ease during summer barbecues by the pool, creating lasting memories with family and friends. With its impeccable features and meticulous attention to detail, this residence offers everything you could want and more for a truly remarkable living experience! (id:27910)
Royal LePage Real Estate Services Ltd.
1049 Havendale Boulevard
Burlington, Ontario
FABULOUS Updated, Bright and Spacious Semi on a large mature lot ideally located in the lovely Tyandaga neighbourhood, close to schools, parks, Tyandaga Golf Course, rec. centres, shopping, restaurants, public transist and easy highway access. Large eat in kitchen with lots of cabinetry, granite, tile backsplash and undermount farmhouse style sink. Big bright great room with built-ins, newer hardwood and pot lights. Dining directly off the kitchen has a walkout to deck and fully fenced rear yard. Upper level boasts newer engineered flooring, 3 great size bedrooms including large principle with nicely updated ensuite and walk-in closet as well as updated main bathroom. Finished lower level offers great extra living space! Spacious rec.room with built-ins and pot lights, laundry, storage and a roughed in 2pc bath. Other features, upgrades/updates include….most windows replaced since 2018, furnace and water heater done approx. 2019, most interior doors and hardware updated, upgraded insulation in attic. Fabulous back yard with patio space, raised garden, irrigation and shed with power. This home is packed with VALUE and No Townhouse/Condo Fees!! (id:27910)
RE/MAX Escarpment Realty Inc.
118 Silver Birch Avenue
Wasaga Beach, Ontario
Immaculate open concept offering over 2500 sq ft with recessed lighting, crown mouldings, gas fireplace in living room, granite counters & walk out to oversized deck with awnings overlooking a nicely treed fenced yard, perennial gardens, sprinkler system. 2 + 1 bedrooms, 3 baths, main floor laundry room, lower level recreation room. Perfect for entertaining. Quiet established neighbourhood (id:27910)
Royal LePage First Contact Realty Brokerage
51 Hemmingway Drive
Clarington, Ontario
Welcome to your dream home in the heart of Courtice! This bright and spacious 4-bedroom, 4-level backsplit is situated on a large corner lot, offering both comfort and convenience for your family. The main floor features a well-appointed kitchen with direct access to the garage and a walk-out to a large deck, perfect for entertaining and outdoor dining. Enjoy family meals in the adjacent dining room and relax in the cozy living room, all designed with an open-concept flow. Upstairs, you'll find three generously sized bedrooms and a luxurious 5-piece bathroom, providing ample space for everyone. The lower level boasts an additional bedroom, a 4-piece bathroom, and a welcoming family room with a gas fireplace. The family room also has a convenient walk-up to the yard, making indoor-outdoor living a breeze.The basement is a versatile space with a roughed-in kitchen, rec/living room, bedroom, and another 4-piece bathroom. This level also includes a unique walk-up to the garage, adding flexibility for potential in-law suite development.This home is filled with natural light, enhancing its warm and inviting atmosphere. Located in a desirable area of Courtice, you'll enjoy easy access to schools, parks, shopping, and more. Don't miss this opportunity to own a fantastic family home with endless potential. ** This is a linked property.** (id:27910)
Keller Williams Energy Real Estate
21 Chatham Street
Hamilton, Ontario
Nestled in the sought-after Kirkendall neighborhood, this beautifully renovated two-story, three bedroom, two-bathroom detached house offers a blend of modern comfort and classic charm. Step inside to discover a thoughtfully updated kitchen, perfect for culinary adventures, complemented by a separate formal dining room, ideal for hosting gatherings. The addition of a cozy family room provides ample space for relaxation. Convenience meets style with main floor laundry and a single car garage. Enjoy the vibrant community with proximity to Locke St., renowned schools, and parks, all within walking distance. Additionally, this home is just a short drive away from shopping, downtown amenities, and major highways, offering the perfect balance of suburban tranquility and urban convenience. (id:27910)
Keller Williams Complete Realty
776 Upper Sherman Avenue
Hamilton, Ontario
This charming 3 plus 1 Bedroom, 1 1/2 bath bungalow is the perfect starter or downsizing home. It offers a separate entrance to the basement with a kitchen, large living space and bedroom with 1/2 bath that can be a in-law suite or potential for second income. Conveniently located on Hamilton Mountain close to amenities such as parks, shopping centres, schools and public transportation making it ideal for all ages. There is a spacious rear yard ideal for entertaining or relaxing. The furnace was replaced in 2021, central air 2023, and roof 2012. You don't want to miss out on this fantastic gem. (id:27910)
Right At Home Realty
2305 Pine Glen Road
Oakville, Ontario
Nestled in the heart of an extraordinary family neighborhood, this stunning home sits proudly on a premium corner lot, boasting elegance and comfort at every turn. As you approach, the meticulously landscaped yard welcomes you, offering a hint of the beauty within. Stepping through the front door, you are greeted by the warm embrace of new hardwood flooring that stretches across the main level, adding a touch of sophistication to the space. The airy living room, illuminated by natural light streaming through large windows, invites you to unwind and relax. The centerpiece of the home is the brand new designer kitchen - An investment of $100,000 over the last year! Gleaming countertops, custom cabinetry, and top-of-the-line GE Cafe appliances stand as testaments to both style and functionality. 4 Spacious bedrooms, all with brand new carpet '24, and 2 full bathrooms complete the upper level. With its impeccable design and prime location, it's more than just a house it's a place to call home (id:27910)
Royal LePage Real Estate Services Ltd.
83 Park Avenue
Cambridge, Ontario
Welcome to your new home in the desirable West Galt area of Cambridge! This charming 2.5-storey home offers relaxed living with so much character and convenience. Enjoy morning coffee on the welcoming front porch before stepping inside to unwind in the comfy living area. The large kitchen is a chef's delight, with ample cupboard and counter space and the adjacent dining area is perfect for gathering with friends and family. Upstairs, find three bedrooms, an amazing sized bathroom, and a versatile loft space. The basement boasts ample storage, laundry room, and an extra bathroom. Outside, the back porch invites relaxation and spaces for gardening. The property also offers a massive detached garage/shop complete with a loft, providing extra storage and is no doubt a hobbyists dream! The ample driveway parking available ensures convenience for both residents and visitors. Conveniently located near the Gas Light District, restaurants, schools, trails, and the fairgrounds, this home epitomizes West Galt living. (id:27910)
Century 21 Heritage House Ltd
59 Birchcliffe Crescent
Hamilton, Ontario
INCOME POTENTIAL!! Nestled amidst the picturesque scenery of Hamilton Mountain, this captivating 3+1 bedroom bungalow offers an irresistible opportunity. The property boasts a charming in-law suite with 1 bedroom, 1 bath, a separate entrance, and potential for private laundry amenities. Step inside to discover a modern open-concept layout on the main floor, perfectly tailored for seamless living and entertaining. The centerpiece of the home is its remarkable oak kitchen, a hub for family gatherings, adorned with ceramic flooring and upgraded appliances. Additional highlights include a separate formal dining room, a generously sized living room featuring hardwood floors, and a refreshed 4-piece bathroom. Privacy is assured within the fenced yard, while outdoor enjoyment is elevated by a welcoming concrete patio and the convenience of a hot tub. Ample parking is provided by a carport and storage shed complete with electricity. Conveniently located, relish easy access to bus routes, local conveniences, and major highways like The Link and QEW. Offers Fri May 24th @6pm. *Property Taxes currently unavailable* (id:27910)
Royal LePage Real Estate Services Ltd.
1226 Owen Court
Oakville, Ontario
Absolutely CHARMING Bungalow! Key Features: 2 bedrooms on the main level and 1 bedroom in the basement. All bedrooms are a good size. Eat-In kitchen with stainless steel appliances and two large windows that let in loads of natural light. 2 Full Bathrooms, one on the main level and one in the basement. Large recreation room with bar, that offers lots of entertainment space. Ideal for hosting large gatherings and creating lasting memories. Basement also offers a wood fireplace to cozy up to, and a perfect spot for relaxation. Convenient garage access from inside and a door to the backyard. The outdoor living space in the backyard offers a deck that expands across the back of the home, accessible through sliding glass doors from the primary and second bedrooms. The fully fenced, pool size lot offers plenty of outdoor space for play and relaxation. Meticulously maintained by the same owners for over 34 years. Quiet court NESTLED on a family friendly street in the desirable College Park neighbourhood. Highly desirable school district. Total parking for 4 cars. 3 on the driveway and 1 car in the garage. Prime location! Close to Oakville Hospital, Go Train, White Oaks Library, major highways, shopping, restaurants, Sheridan College, Oakville Golf Club, River Oaks Community Centre, parks and so much more! This home offers ENDLESS possibilities. Live in it as is or bring your own special touch. Don’t miss your chance to call this beautiful property your own! Note: Beautiful dining room for hosting larger family functions. Or turn it back into a 3rd bedroom on the main level. (id:27910)
Right At Home Realty
59 Birchcliffe Crescent
Hamilton, Ontario
INCOME POTENTIAL!! Nestled amidst the picturesque scenery of Hamilton Mountain, this captivating 3+1 bedroom bungalow offers an irresistible opportunity. The property boasts a charming in-law suite with 1 bedroom, 1 bath, a separate entrance, and potential for private laundry amenities. Step inside to discover a modern open-concept layout on the main floor, perfectly tailored for seamless living and entertaining. The centerpiece of the home is its remarkable oak kitchen, a hub for family gatherings, adorned with ceramic flooring and upgraded appliances. Additional highlights include a separate formal dining room, a generously sized living room featuring hardwood floors, and a refreshed 4-piece bathroom. Privacy is assured within the fenced yard, while outdoor enjoyment is elevated by a welcoming concrete patio and the convenience of a hot tub. Ample parking is provided by a carport and storage shed complete with electricity. Conveniently located, relish easy access to bus routes, local conveniences, and major highways like The Link and QEW. Offers Fri May 24th @6pm. (id:27910)
Royal LePage Real Estate Services Ltd.
654 Lemay Grove
Peterborough, Ontario
Welcome to your dream home! This brand-new, 4-bedroom, 4-bathroom masterpiece, spanning nearly 2,500 sqft, is a rare gem in the prestigious Trail of Lily Lake neighborhood. Crafted by the renowned Picture Homes, every inch of this double-garage detached house exudes quality and perfection. Step inside to a versatile kitchen, complete with a center island and a dedicated desk space, perfect for entertainment. The open-concept design seamlessly connects the kitchen to a spacious family room. The main floor also features a double-door private library/office, all under soaring 9 ceilings with pot lights. Upstairs, you'll find four generously sized bedrooms, each with ensuite bathroom access, offering unparalleled privacy and comfort. The primary suite is a true retreat, featuring a tray ceiling with a designer light fixture, a large walk-in closet, 4-piece ensuite equipped with a make-up seating area. All bathrooms boast elegant quartz countertops and the large upstairs laundry room adds convenience to everyday living. The uncanvassed walk-out basement with large windows, equipped with a large cold cellar, is a blank canvas awaiting your imagination. Located close to Peterborough Regional hospital, restaurants, parks, and the Trans Canada Trail, this home offers the perfect blend of tranquility and accessibility. You're just minutes away from Wal-Mart, Metro, Tim Hortons, McDonalds, A&W, Canadian Tire, and so much more. Don't miss your chance to call this exquisite property your home. **** EXTRAS **** Electric car plug in garage (id:27910)
Forest Hill Real Estate Inc.
3445 Bannerhill Avenue
Mississauga, Ontario
Very Well-Maintained Family Home in Desirable Area Of Applewood .A Close Walk to Excellent Schools, Parks, and Amenities. Detached 4 Bedroom Home. Spacious Living and Always Sun Filled. Gleaming Hardwood Flooring Throughout With Eat-In Kitchen. Large Prime Bedroom With a Walk-Out to Deck. Spacious Bedrooms, Separate Entrance, and Can Easily Add a Lower Unit. Large Deck and Backyard with a Drive Through Carport For Easy Access to a Good-Sized Yard, Storage and Garden Shed with Power. Steps To Public Transit. Tons of Basement Storage. Working Sauna and Bath on Lower Level. **** EXTRAS **** Existing Fridge/Stove Dishwasher. Washer/Dryer. All Existing Electrical Light Fixtures and Window Coverings. Existing Sauna & Equipment. Drive Through Carport , Huge Deck and Shed with Electrical . (id:27910)
Right At Home Realty
10 - 2621 Magdalen Path
Oshawa, Ontario
Rarely Lived in this Absolutely Gorgeous Two-Year-New Townhome in an Unbeatable Community of Windfield Farms* First-Time-Home-Buyers and Investor's Dream Home* Generously Proportioned Layout Offering 4 Bedrooms* 9' Smooth Ceiling on the Liv/Din. and Kitchen Areas* Massive Living Room W/Out to Balcony* Open Concept Kitchen W/Granite Counters and Breakfast Bar* Generous Size Dinning Room for Entertaining* Receives Ample Sunlight Throughout the Day, Filling the Living Space and Bedrooms W/Natural Light, Resulting in Potential Energy Savings* Ground Level Family Room W/out to Back Yard and Offers Convenient Access to Garage* Extra Storage Area in Garage* Walking Distance to All Amenities* **** EXTRAS **** All Existing S/S Appliances* S/S Fridge, S/S Stove, S/S Dishwasher, Microwave, Washer& Dryer. All Elfs & window coverings* (id:27910)
Housesigma Inc.
83 Blue Sky Trail
Hamilton, Ontario
Welcome to 83 Blue Sky Trail , where you'll indulge in the perfect blend of comfort and style within this exquisite Townhome. Boasting 3 generously-sized bedrooms and 3 bathrooms, this residence welcomes you into a world of seamless sophistication. The kitchen, bathed in natural light, features stainless steel appliances, offering both functionality and elegance. Adjacent, the dining room flows effortlessly into a fully fenced yard, complete with a charming deck and garden oasis. Designed for minimal maintenance, it's an ideal space for unwinding or hosting gatherings with ease. Downstairs, discover additional versatility with extra space for an office, family/media room, or recreation area allowing you to tailor the home to your lifestyle needs. Nestled in a family-friendly neighbourhood, this home is conveniently situated near schools, restaurants, shopping, and transit, ensuring every necessity is within reach. Seize the opportunity to make this vibrant and comfortable space your own schedule a viewing today and envision **** EXTRAS **** Mins to 407 & QEW, Aldershot Go Station, Explore the Community of Waterdown Mins away from Local Shopping. (id:27910)
RE/MAX West Realty Inc.
319 Dannywheeler Boulevard
Georgina, Ontario
Welcome to an exquisite 5-bedroom, 5-bathroom residence that epitomizes luxury living. Nestled in a coveted location, this meticulously designed home offers an unparalleled blend of style, functionality, and comfort. Upon entering, you are greeted by an impressive foyer leading to a spacious living area, perfect for both formal gatherings and relaxed family time. The gourmet kitchen is a culinary enthusiast's dream, featuring top-of-the-line appliances, custom cabinetry, and a center island ideal for entertaining. Each of the five bedrooms is generously sized, offering ample space and privacy. The primary suite is a sanctuary of its own, boasting a lavish ensuite bathroom with dual vanities, a soaking tub, and a separate shower. The outdoor space is equally enchanting with a large outdoor garden area. This home also features a dedicated office space for remote work needs. With its impeccable craftsmanship, thoughtful design, and prime location, this 5-bedroom, 5-bathroom residence is the epitome of luxury living and awaits its discerning new owner. This 1 year old Detached house is in the prime area of Keswick. Hardwood floors throughout, B/I Appliances, Upgraded washrooms, 10' ceiling on main & 9' in the basement and 1st floor. 4 full washrooms on 1st floor and the laundry. Existing Tarion warranty, Inground Sprinkler system, built-In Alarm system with cameras and much more. Crown molding throughout, built in speakers, upgraded windows with motorized window coverings, gas outlet in the backyard to enjoy the evening buffet, glass upgraded staircase with wrap around railings, LCBO, Walmart, Banks, Schools, Gold Clubs, lake at just 3 mins drive. Schedule a private tour today to experience the allure of this exceptional property firsthand. **** EXTRAS **** ** Thousands spent on upgrades** Legal Basement, 2nd Dwelling approved by the City of Brampton. (id:27910)
Save Max Global Realty
25 Thatcher Avenue
Toronto, Ontario
Escape to your own slice of cottage life in the heart of Toronto with this 3-bed, 2-bath retreat just steps from Bluffers Park. Fully updated and featuring a never-used kitchen, this home seamlessly blends modern comfort with traditional charm. Relax and let the kids play in the spacious fenced-in backyard or explore nearby parks and picturesque lake views at Sunnypoint Park. With easy access to Hwy 401, Kingston Rd, TTC and the GO, you're just moments away from all the city has to offer. You can head down to the beach after dinner or simply enjoy gorgeous sunset views from your own front deck. Embrace the tranquility of cottage living without leaving Toronto - your dream getaway awaits! In-floor heating throughout with thermostats on every level, new bathrooms, newly finished basement with separate entrance, plumbing/electrical for wet bar/kitchen & bathroom roughed-in for easy completion and/or rental income, spacious primary bedroom and so much more! Plenty of room to add a pool and/or accessory unit. **** EXTRAS **** Kitchen 2024 Landscaping 2023 Enclosed porch 2023 Back deck 2023 New sod 2023 Finished basement 2022 Boiler/infloor heating 2021 AC wall units 2022 Trim/drywall 2021 Paint May 2024 Windows 2022 main bath 2021 2nd bath 2024 (id:27910)
Century 21 Percy Fulton Ltd.
4086 Golden Orchard Drive
Mississauga, Ontario
Discover Muskoka in the City. Minutes outside of Etobicoke, on the border of Mississauga's prestigious community of Rockwood. Backing onto serene Little Etobicoke Creek and the extensive trail system. Luxurious family-sized kitchen is bathed in sunlight, located between the family and dining rooms, with a walk-out to deck above patio. The second floor has 4 generous bedrooms and two newly renovated baths (2023) perfect for growing families. The lower level is ideal for indoor/outdoor living, with a cozy fireplace, 2 walkouts to ground level, a renovated 3-piece bath and separate entrance. (Bonus space for second laundry on lower level). Lovingly maintained by the original owner. This generous home is ready for its next family. Conveniently located near 427, 403, YYZ. Nearby upscale amenities include Longos, Sheridan Nurseries, Markland Woods Golf, Rockwood Mall, parks and trails. Roof 2021, Windows 2022, Eves 2019, All Bathrooms 2023.Upgraded Lighting Throughout. Freshly Painted in Neutral T/O (2024). **** EXTRAS **** Brand New Concrete poured in base of Garage & Cantina ceiling 2022, Basement Stove as-is, Basement kitchen faucet as-is. (id:27910)
Royal LePage Signature Realty
4 - 1115 Haig Boulevard
Mississauga, Ontario
Welcome to your dream home! This spacious and sunlit townhouse features 3 bedrooms and 3 bathrooms, perfect for first-time buyers or a growing family. Nestled in a child-friendly complex in coveted Lakeview Neighbourhood, this home boasts an open-concept layout, a modern kitchen equipped with stainless steel appliances, quartz countertops, and a large pantry that doubles as a laundry area. The principal bedroom offers a semi-ensuite bath, plus Two more generously sized bedrooms ensures ample space for everyone. Rich hardwood flooring throughout, an elegant oak staircase, and convenient in-home garage access with a GDO add to the home's charm. Freshly painted and ready for your personal touch, the unfinished basement provides versatile space for storage or future expansion. Located minutes from top-rated schools, a library, the highly anticipated Lakeview Village Development and Pier, and major highways (QEW & 427), this home offers unparalleled convenience. You're just 15 minutes from downtown Toronto and the airport, with shops, cafes, golf courses, community centers, GO Transit, parks, and waterfront trails all within easy reach.Don't miss the chance to make this exceptional townhouse your new home! (id:27910)
Royal LePage Signature Realty
42 Dunure Crescent
Brampton, Ontario
Stunning 4 bedroom, 3 bath detached house with double door garage, upgraded all washrooms with quartz countertops, freshly painted, pot lights, and a very functional layout. There is no carpet in the house, and there is an updated family room with a TV console and a modern fireplace. Upgraded S/S Appliances, new AC and furnace 2021, kitchen countertop upgrade, kitchen tiles upgrade Sep Living and Family room, Main Floor Laundry. Mount Pleasant Go station, Cassie Campbell, Creditview Sandalwood Sports Field Near By (id:27910)
Rising Sun Real Estate Inc.
1 - 80 Eastwood Park Gardens
Toronto, Ontario
Contemplate Life From This 3-Story Condo Townhouse. Rarely Offered! NOT Stacked! Only 1/10 Towns In The Complex With A Garage! This Corner Unit 3 Bed 3 Bath With 1700 Sq Ft Of Living Space Front To Back, Boasts A Large Private Terrace Off The Dining Room, The Kitchen Includes Stainless Steel Appliances, Gas Stove & Granite Counters. 2nd Floor Laundry Room. 3rd Floor Loft Style Master Retreat Features A 5-Pc Ensuite Bath With Dual Vanities, Large Shower, 2 Walk-In Closets & Balcony. Located Within Walking Distance To The Lake And Other Local Waterfront Parks, Walkways, And Toronto's Waterfront Trail. Longbranch Streetcar & GO Station, Grocery Stores, Drugstores, Local Coffee Shops And Restaurants. TDSB & TCDSB Schools As Well As A Local Private School (Vincent Massey Academy). Minutes To Alderwood Community Pool And Longbranch Public Library. Marie Currie Park & Beach, St. Josephs Hospital And Pediatric Walk-In. Sherway Gardens, Highways 427/401/QEW/Gardiner & Pearson Airport. Under 30 Minutes to Downtown Toronto. **** EXTRAS **** Stainless; Fridge, Gas Stove, Dishwasher, Range Hood. Washer/Dryer, Custom Motorized Blinds On Main, All ELFs, LED Pot Lights Throughout, 2 Parking Spots, GDO W/ 2 Remotes. Gas BBQ Hookup, Over300 Sq Ft Private Garage With Extra Storage. (id:27910)
RE/MAX Experts
16 Tremblay Avenue
Vaughan, Ontario
Your own Office and guest room on the main floor plus 3 large bedrooms upstairs in this 2-storey bungaloft with cathedral ceilings. It's move-in ready and spans over 3500 sq ft, including the basement with 6 bedrooms & 6 washrooms offering space for everyone. No popcorn on the 9ft ceilings throughout the main floor and pot lights everywhere. Every room has California shutters & wide plank hardwood floors. The kitchen has top-of-the-line Frigidaire Professional series appliances including a built-in oven and built-in microwave. Gas and electric stoves, dishwasher, pot drawers, and pantry make the two kitchens ideal for multi-generational families. You'll love the outdoors with a low-maintenance backyard, no sidewalk to shovel, very little grass to cut, a leaf gutter guard system has been installed, and custom wrought iron gates. The Gazebo can be included to enjoy your BBQ parties with family and friends. When you're ready to relax, watch tv in your finished basement cleverly divided into two sections. A recreation room for your family and a second living space with a separate entrance for someone else, ensuring privacy and flexibility. **** EXTRAS **** 2nd kitchen in the basement, 2nd laundry & newer stainless steel appliances. Great for in-laws to stay, or for your grown children. Park on the fully interlocked driveway with no sidewalk. (id:27910)
Right At Home Realty
51 Wainfleet Crescent
Vaughan, Ontario
Welcome to 51 Wainfleet Cres!! Luxury At Its Best!! Gorgeous Layout!! The Kingbird Model Boasting 3675Sqf Above Ground!! 5 Bedrooms And 6 Washrooms!! Every Bedroom Has its Own Washrooms With Walk In Closet Except One Bedroom!!This Beauty Comes With Brick And Stone Exterior With No Sidewalk!! Double Door Entry To Welcome You In Foyer!!10ft Ceiling On Main Floor And 9ft On Second Floor!! Upgraded Hardwood Through Out!! Den Can Be Used For Reading/Work/Yoga Room!! Sep Living And Dinning Room With Crown Molding!!Family Room With Gas Fireplace /Pot Lights And Waffle Ceiling!! Wow Chef's Dream Kitchen With Built In Appliances/Centre Island /Crown Moulding/Backsplash/Extra Pantry And Pot Lights!!Huge Breakfast Area And Walk Out To Beautiful Deck For You to Sit And Enjoy With Your family!! Hardwood Staircase Leads You To Hallway And Laundry On Sec Floor!! Master Bedroom With Double Vanity/Tub/Shower And Huge W/I Closet/Cathedral Ceiling And Electric Fireplace!! All Other Bedrooms Are Also Very Good Size With Bathrooms Attached and Walik In Closet. **** EXTRAS **** 5 Bedrooms And 6 Washrooms!! Perfect Fit For A Larger Family!! Hardwood Through Out!! Look Out Basement!! Separate Entrance Potential!! Luxury Primary Bedroom With Electric Fireplace!! Beautiful Backyard!! (id:27910)
Century 21 People's Choice Realty Inc.
262 Isaac Murray Avenue
Vaughan, Ontario
Welcome To This Stunning Semi-Detached Home Nestled In Desirable Maple *Around 2,300 SF Luxury Living Space (1581 Sqft plus 710 Finished bsmt) *Stylish Layout Starting From A Modern Custom Door Entry W/Glass Inserts *Digital Keyless Door Lock*Freshly Painted Main & 2nd Flr, Newer bsmt Paint (2021) *Hardwood Floors Throughout, Pot Lights*Open-Concept Main Flr Seamlessly Connecting The Kitchen To The Family & Dining Areas *Modern Kitchen W/ Centre Island, S/S Appliances, Backsplash, Granite Countertop & Eat-In Breakfast Area *W/O To Oversized & Fully Fenced Gorgeous Backyard *Fully Finished Lower Lev W/ Sep Entrance, Kitchen, S/S Appl, Bachelor Apartment, Full Bathrm With Glass Shower Rm & Washer & Dryer* Ready For Potential Income *Interlocked Front & Yard *Extended Driveway *Close To Transit, Maple Go Station, Parks, Schools, Minutes To Vaughan Mills Shopping Mall, Canadas Wonderland, Plazas, Hwy 400 And More *Move In Ready! **** EXTRAS **** All Elf's, 2 S/S Fridge, 2 Stoves, 2 Ovens, 2 Range Hoods, 2 Laundry Sets, Microwave Oven. BI Dishwasher, All Blinds & Window Coverings, Garage Door Opener, Digital Keyless Door Lock. (id:27910)
Forest Hill Real Estate Inc.
25 Kenninghall Boulevard
Mississauga, Ontario
This lovely home is nestled along the banks of the Credit River in trendy Streetsville, featuring an expansive lot with a 74.56-foot frontage, 85.39 feet at the back, and 335.06 feet along the side, complete with riparian rights. Private lots like this are incredibly rare and highly sought after. Upon entering, you'll be greeted by a wall of glass windows, allowing natural sunlight to flood the home. The front room, with its separate entrance and high ceilings, can serve as a fantastic family room or a private home office. The front patio is quaint and set back from the road, offering a cozy retreat. The backyard is an entertainer’s dream, boasting a pool and an outdoor bar with stunning views of the Credit River, creating a true oasis for relaxation and social gatherings. This modern two-story home is currently a favorite among builders. Although the sellers had architect drawings prepared for a large addition, they chose not to proceed. Plans are available for viewing at the property. A survey of the property is also available. (id:27910)
Royal LePage Burloak Real Estate Services
476 Grey Street Unit# 1
Brantford, Ontario
Here is your opportunity to own this tastefully updated, end unit condo! Upon entering you will appreciate how bright and clean this home is! Updated top to bottom with new paint, floors, doors and trim throughout! The main floor provides a Dining Room, fully updated Kitchen with Quartz counter tops and matching backsplash, new appliances, a good sized living room and bonus 2 piece bathroom, not found in similar units. Upstairs there is a large primary bedroom with a double closet, fully renovated bathroom and 2 additional bedrooms. Downstairs you will appreciate the work already put in for additional living space. It has been roughed in for another large living room and additional third bathroom. The hard work has been done, just put on your finishing touches! This home has been upgraded to from electric heat to a forced air gas furnace (2019) Gas Water heater (2019) and electric heat pump (2023), all owned! Just move in and enjoy! Perfect for first time home buyers or down-sizers. Don't miss your chance to call this home! (id:27910)
RE/MAX Twin City Realty Inc.
69 Kennedy Street E
Aurora, Ontario
Prime opportunity to own on Kennedy Street, the most highly sought-after Street in the heart of Olde Aurora. Nestled on a Quiet Cul-de-Sac, this Spectacular, One-of-a-kind. 52 x 220 ft Premium Lot in the Heart Of Aurora Village is one of the last mature .262 acre lots of its kind left in Aurora! Calling all Builders & Investors, this well-maintained & updated Detached Bungaloft w Sunroom addition & attached garage is a rare find! Whether you're looking to renovate or build your bespoke dream home, this well-maintained gem is surrounded by luxurious multi-million-dollar homes and conveniently located near all amenities. Move in-ready with $ spent on vinyl plank flooring, fresh paint, Roof Shingles 2015. Fantastic walk score, just steps to the Aurora Go Train, shopping, restaurants, parks, schools, public library and close to Hwy 404. Just A Short Walk to the Town Square to enjoy the Saturday Morning Farmers' Market and Outdoor Summer Concert Series. There's lots to experience including the anticipated Amphitheatre, Skating Path, Water Feature & Artisan Fair! Surrounded by Recreation Opportunities at Sheppards Bush Conservation Area, Dozens of Golf Courses & More! Don't miss out! Build the home of your dreams in this prime Old Town Aurora location! **** EXTRAS **** Deck, Roof Shingles 2015, Attached Frame Garage converted to Workshop. (id:27910)
RE/MAX Realtron Turnkey Realty
171 Winterberry Boulevard
Thorold, Ontario
Welcome to this stunning 4+1 bedroom, 5 washroom semi-detached home in Thorold! Enjoy a spacious living room with hardwood flooring that overlooks the backyard, featuring an open concept layout. The modern kitchen comes equipped with appliances and a dining space that opens to the backyard, perfect for entertaining. The second floor boasts a primary bedroom with hardwood floors, a 4-piece ensuite, and a closet. Three additional bedrooms share two washrooms and include closets and large windows, all with hardwood flooring. The finished basement offers an extra bedroom, Living Space and a 3-piece washroom. Ample parking with space for 6 cars completes this ideal family home. Don't miss this opportunity! **** EXTRAS **** Stainless steel fridge, s/s stove, dishwasher, washer & dryer, all elfs, window blinds, central a/c. (id:27910)
RE/MAX Realty Specialists Inc.

