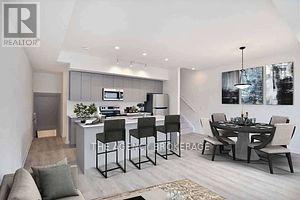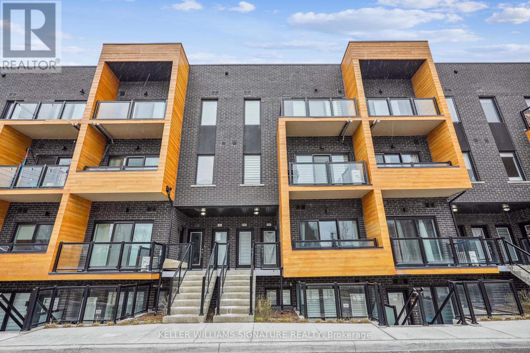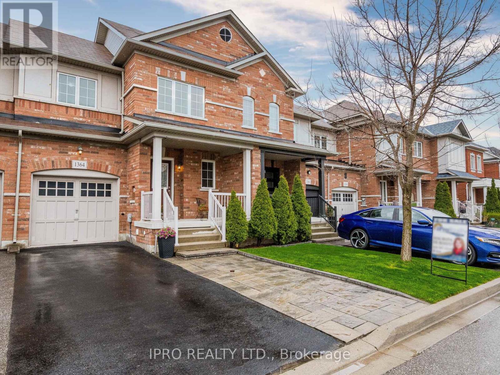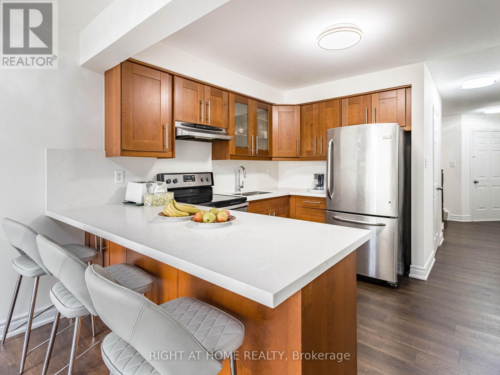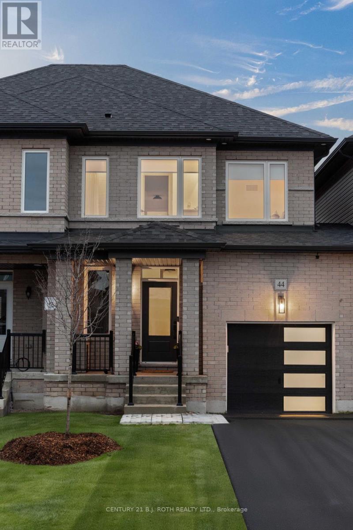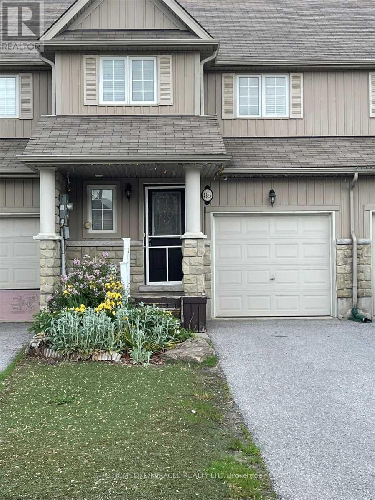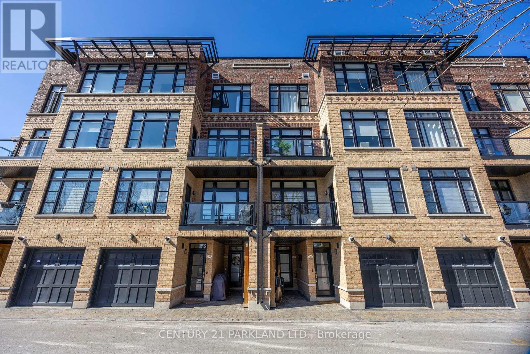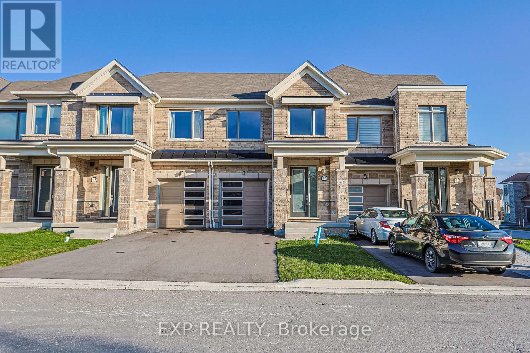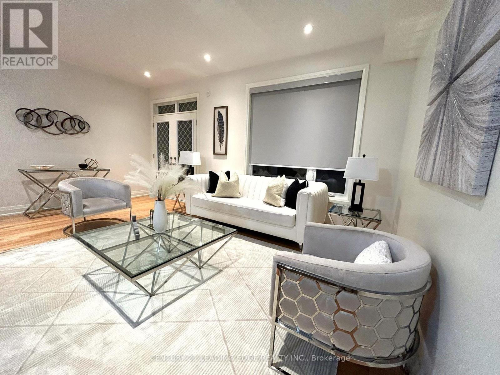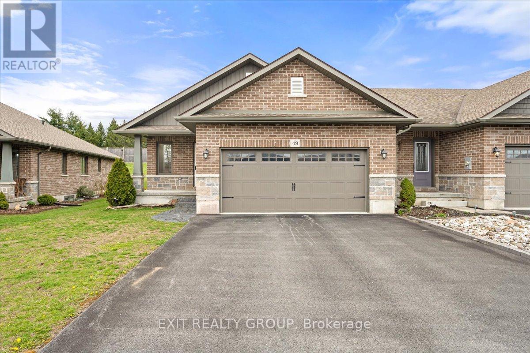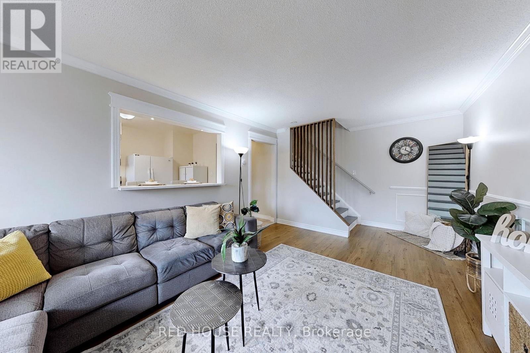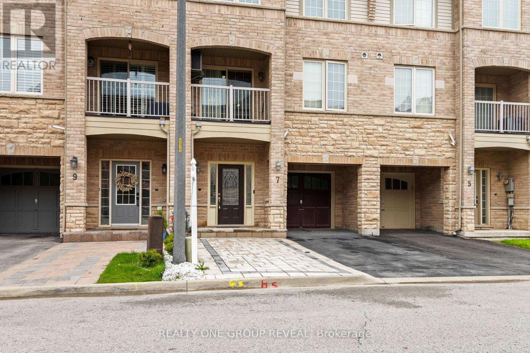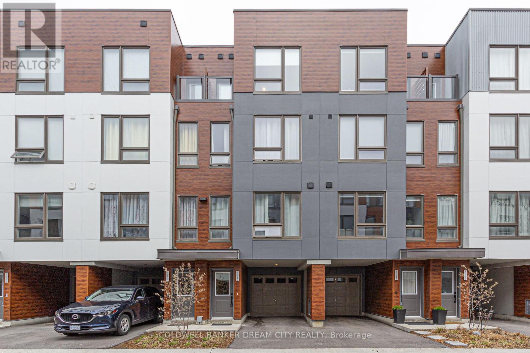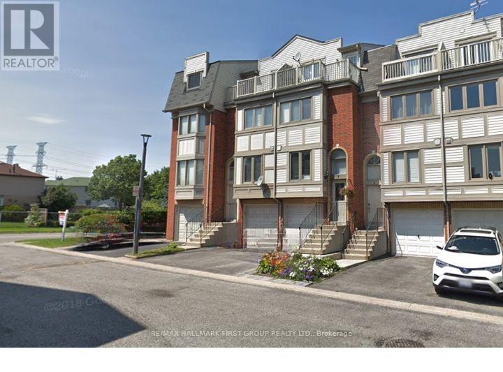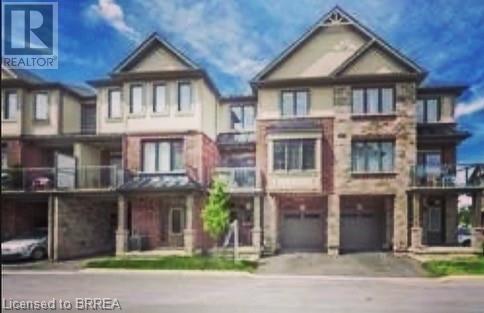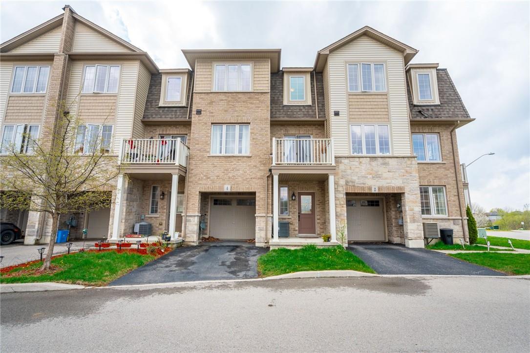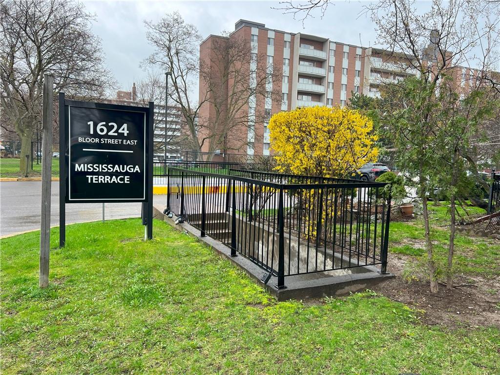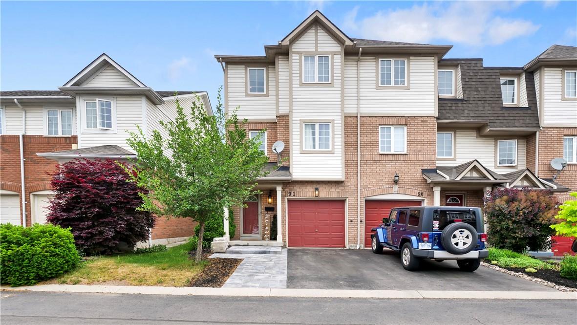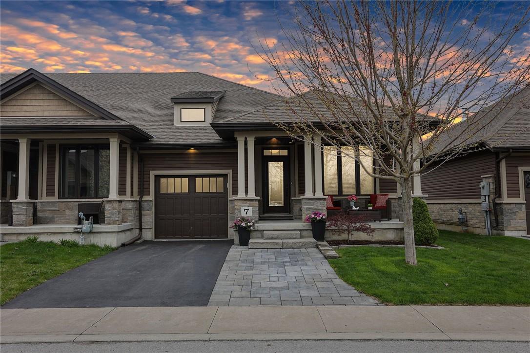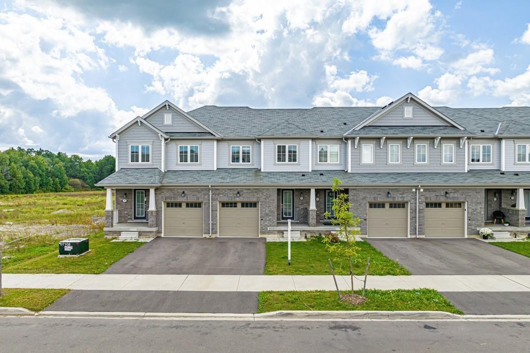9 Temple Manor Rd
Brampton, Ontario
3 Storey and 2 Car Garage Townhouse By Great Guld Home In The Highly Sought Brampton West Area. Bright And Open Concept With 9 Ft Ceiling On 2nd Floor. Open Concept Kitchen With Large Granite Countertop And Backsplash. Walk To Large Terrace/Balcony. Family Room On Main Floor Can Be Used As An Office/Library/In-Law Suite Or Bedroom. Close To Hwy 401 and 407. Approx 2300 Sq Ft As Per Builder Plan **** EXTRAS **** Stainless steel fridge, build-in dishwasher, 30' Range self clean top, Microwave Hood Fan, Washer and Dryer inside the mudroom. (id:27910)
Century 21 Atria Realty Inc.
#310 -3058 Sixth Line
Oakville, Ontario
Welcome To The 6Ixth Executive Condo Towns In Oakville. Enjoy This End Unit With Lots Of Natural Light, Private Balcony Off The Master Bedroom And A Private Rooftop Patio For Entertaining . This 2 Bedroom, 2 Washroom 1135 Sq Foot Clearview Model Has Modern Finishes, Complete With Open Concept, Stacked Laundry, 2 3-Piece Bathrooms, Underground Parking Space And The Largest Locker On Site. Schools And Parks Around The Corner, Close To Oak Park Shopping Centre **** EXTRAS **** Stainless Steel Fridge, Stove, Microwave, Dishwasher, Range Hood, Stacked Laundry, Underground Parking Spot, Very Large Locker (id:27910)
P2 Realty Inc.
#212 -1165 Journeyman Lane
Mississauga, Ontario
Welcome to the perfect 1-bedroom unit for commuters! This stunning stacked townhome is located 700m from the front doors of Clarkson GO train, and a 5 minute drive to the QEW. Step inside this gorgeous unit and be greeted by your living area that opens up to a modern kitchen complete with quartz counters and a stylish island with breakfast bar. Theres a good amount of storage too! Prefer to spend time outdoors? Youre right across the street from trails and parks. Maybe you want to walk along the lakeshore? Less than 10 minutes to get there too!All the amenities you need are all within reach. Schedule a showing today and make this lifestyle townhome yours! (id:27910)
Keller Williams Signature Realty
1364 Brandon Terr
Milton, Ontario
This sun-filled, exquisite fully upgraded townhouse in Milton's highly sought after neighbourhood of Dempsey has an elegant open-concept design. With pot lights, fully renovated kitchen w/quartz counters, new lighting, glass backsplash, new cabinets, hardwood floors, leading to a landscaped backyard & deck. All bathrooms are renovated, wide renovated staircase with wood railing, spacious bedrooms with new flooring, including a primary suite with a w/i closet & ensuite bathroom, second bedroom with w/i closet, access to garage from inside, a fully finished basement with a 2pc bathroom, renovated laundry, cold room, lots of storage, High Efficiency Furnace. Walking distance to schools, shopping and banking, 2 minutes from Hwy. This move-in-ready home blends sophistication with convenience, providing an ideal setting for family living in a sought-after community. **** EXTRAS **** All new appliances 2022: Stainless Steel Fridge, Stove, Dishwasher, Washer & Dryer, Microwave, Existing ELF'S, Sub-Pump, 2 TV Racks, Pergola (id:27910)
Ipro Realty Ltd.
3398 Fenwick Cres
Mississauga, Ontario
Absolutely Spectacular Freehold Townhouse. Nothing To Do, Just To Move In. Completely Renovated Large Townhouse With NO Maintenance Fees. Kitchen, All Bathrooms, Floors Have Been Redone Recently. Four parking spots on the Driveway and Oversized One And Half Car Garage. Lots Of Storage In This House. Larger Than Average Size Bedrooms. **** EXTRAS **** Great Family Friendly Neighbourhood With Lots Of Kids On The Street. One Of The Largest Floor Plan On The Block. Recently Sold Townhouse (3392 Fenwick) Was 198 sq.ft. Smaller As Per MPAC. (id:27910)
Right At Home Realty
44 Lisa St
Wasaga Beach, Ontario
Presenting 44 Lisa St in The Villas of Upper Wasaga. This brand new home features 1700sqft of open concept living space. It will feel like anything but ordinary with the custom upgrades and finishes in every room. The main floor features hardwood flooring throughout, 9ft ceilings, a modern powder room, open concept kitchen, high end stainless steel appliances, interior garage access with mud room, and sliding glass doors to a premium interlock patio. Go upstairs via an upgraded staircase and you will find 3 bedrooms and 2 full bathrooms, large windows, with the primary featuring a walk in closet, double vanity and glass tiled shower. Throughout the home are designer light fixtures, upgraded trim, flat ceilings, fresh neutral paint, and custom linen roller shades. Ask your REALTOR for the full list of upgrades! You wont have to lift a finger after moving into this meticulously maintained and perfectly upgraded home! (id:27910)
Century 21 B.j. Roth Realty Ltd.
110 Fortis Cres
Bradford West Gwillimbury, Ontario
Beautiful Townhome In Bradford's Green Valley Estates Subdivision. This Stunning Townhome Features 3 Bedrooms With 2.5 Baths With 2 Parking Spaces In The Driveway and 1 In The Garage. Open Concept Living Space With Hardwood & Ceramics On Main Floor. Primary Bedroom Features 5 Pc Ensuite & Walk-In Closet. Laundry On 2nd Floor. Close To Hwy 400 and GO Station. **** EXTRAS **** Use Of Fridge, Stove, Dishwasher, Washer & Dryer. Tenant Will Be Responsible For Lawn Care & Snow Removal. Tenant Pays Water, Electricity, Gas, Hwt Rental, Transfer To Their Name. Tenant To Provide Personal Contents & Liability Insurance. (id:27910)
RE/MAX Realty Specialists Inc.
88 Warman St
New Tecumseth, Ontario
Welcome To 88 Warman. Walking Distance To School, Community Center. Hardwood Throughout The Main Floor. No Side Walk, Allowing More Parking Space. Large Back Yard Deck And Much More. (id:27910)
RE/MAX Millennium Real Estate
#29 -8169 Kipling Ave
Vaughan, Ontario
1 Bedroom + Den Townhome is Located in the Old Woodbridge Village! This Unit has an Open Concept Layout with Plenty of Upgrades. Hardwood Flooring throughout the Living Areas, Stainless Steel Appliances, Tons of Cabinet Space, Backsplash, and Granite Counter with Breakfast Bar. The Den Can Be Converted Either into a Bedroom, Gym and/or Office. Best Located Unit in The Complex with a Clear Ravine View. 1 Surface Parking Spot Included. Minutes to Schools, Market Lane Shopping, HWY's 400, 427 & 7 and the Woodbridge Fairgrounds! **** EXTRAS **** Stainless Steel Fridge, Dishwasher, Microwave, Stove, White Stacked Washer/Dryer, All Light Fixtures, Window Coverings & Ring Door Bell. (id:27910)
Century 21 Parkland Ltd.
43 Seedling Cres
Whitchurch-Stouffville, Ontario
Nestled by Rouge National Park, this Sorbara 'Trailways' Townhome offers pristine, lightly-lived-in living. Enjoy full ownership with no condo fees. Conveniently located 6 mins from Stouffville Go Station, 8 mins from the 407/Markham, 12 mins from Toronto, and 14 mins from the 404. In a sought-after neighborhood, it blends urban convenience with natural tranquility. East-facing and sun-filled, it boasts a spacious, open-concept layout. **** EXTRAS **** s/s gas stove, s/s fridge, s/s dishwasher, s/s rangehood (id:27910)
Exp Realty
28 Mcclary's Way
Markham, Ontario
Premium Location! Almost 4-Year New Modern Freehold Townhome in Sought-After Unionville/Markham. Enjoy 2-Car Garage & Outdoor Activities on Large Terrace & Balcony. 9' Ceiling Thru-Out on All Floors. 3 Spacious Bedrooms with Ensuite Baths & Lots of Storage Spaces. Open Concept with Granite Kitchen Countertops & Upgrades. Granite Entrance Floor in the Foyer. ****Brand New Engineering Hardwood Flooring on all 3 Bedrooms & Walk-In Closets & Primary Bdrm's Sitting Area; and Waterproof- Laminate Flooring on the Lower Level's Den to Match Existing Tiles. Overlooking Proposal City Park Approx. 1.162 Hectare. Status Certificate Available Upon Request. **** Potl Fee of $107.97 Covering Snow Removal & Landscape Care. Minutes to Unionville High School & Coledale PS, York University Now Under Construction, Whole Foods, Restaurants, Banks, Unionville Go Train Station. **** EXTRAS **** All S/S Fridge, Stove, Chimney-Style Rangehood & Dishwasher. LG Washer & Dryer. All Custom Made Blinds. CVAC & Equipment, Pre-Designed Area Elevator, 3 Pieces Bath Rough-In on Lower Level. All ELFs & Pot Lights. Central Air Conditioner. (id:27910)
Century 21 Leading Edge Realty Inc.
49 Aspen Dr
Quinte West, Ontario
Welcome to your dream home! This 4 bed 3 bath end unit townhouse boasts luxury at every turn, including a stunning master suite with his & her closets, and a lavish 4-piece ensuite, comfort and style await you. The heart of the home lies in the u-shaped gourmet kitchen, perfect for culinary adventures, and the open-concept living and dining area with cathedral ceilings , ideal for entertaining guests. The lower level offers even more space to unwind, with a spacious rec room, third and fourth bedrooms, 3-piece bath, and a versatile utility/storage room, providing endless possibilities for relaxation or productivity. Step outside onto the large covered porch and discover your own oasis, complete with a semi-private backyard, perfect for enjoying warm summer evenings or hosting gatherings. And don't forget the convenience of a two-car garage, ensuring ample space for parking and storage. (id:27910)
Exit Realty Group
141 Beer Cres
Ajax, Ontario
Discover a hidden gem nestled in South Ajax an end-unit that exudes the charm of a semi-detached home.This freehold corner lot boasts not only two front surface parking spaces but also a garage spot. Stepinside to an inviting open-concept layout, featuring spacious living and dining areas,this stunning end unit townhouse boasts four spacious bedrooms, with two additional rooms available in the fully finished basement, offering ample space for your family or guests. With three bathrooms, storage space galore,and a garage plus two front parking spaces, convenience meets comfort effortlessly.Nestled amidst serene greenery and parks, this home invites you to embrace walking trails just steps away. Enjoy easy access to essential amenities including highways, transit, groceries, schools, parks,and trails, ensuring every need is met with ease.Currently rented for $3900, this property presents an excellent investment opportunity or the perfect setting for your family's next chapter. **** EXTRAS **** The property is currently Tenanted and Tenants willing to leave/stay lease expires August 2, Rent$3900. (id:27910)
Royal LePage Signature Realty
#53 -1333 Mary St N
Oshawa, Ontario
Welcome to 1333 Mary St North Unit 53. This lovely Condo Townhouse is perfect for First time home buyers, Empty nesters,Investors or a young family. This 3 bedroom 2 bathroom townhouse offers 975 Sqft of living space, no rental items, new flooring, New Trim work, a Finished functional basement w/ a new 3 piece bathroom oasis and cant forget a Private Fenced Front yard. Not only is this Townhouse the perfect place to call home you don't have to pay for hydro, water, any Roof repairs, Snow Removal or any Outside Maintenance. Wait there's more! It's also Close To Durham College, Schools, Parks, Shopping, Transit, hwy 401 & hwy 407!. Come and see it for yourself you will not be disappointed. **** EXTRAS **** no carpets or parquet, pet free and smoke free (id:27910)
Red House Realty
7 Silvester St E
Ajax, Ontario
Excellent location! Tastefully Updated & Well maintained Sundial Freehold(No Fees) Townhome with Balcony. Complete with Hardwood & Ceramic floors, Custom Backsplash, new WashRm Fixtures, Pot Lights and interlocked Front yard. Bright and spacious with large windows, separate family & living room area, walkout to Balcony, Freshly Painted. Walking distance to lots of amenities; Buses, Audley Rec. Centre, Amazon, Shopping, Restaurants and Parks. Mins to HWY 401/407. Dont miss this great opportunity! (id:27910)
Realty One Group Reveal
1704 Pleasure Valley Path
Oshawa, Ontario
Great Opportunity To Own A 2-Yr New Modern Townhome In An Award Winning Community. Functional Layout With An Inviting Open Concept Main Floor With 9 foot Ceilings, Kitchen with Island and Breakfast Bar Granite counter top, Dining and Living Space with Walkout to Private Deck to enjoy the beautiful Ravine views. 2Spacious Bedrooms & Laundry Room On The 2nd Floor! Master Retreat On The 3rd With A Huge Walk-in Closet & a Modern 5 pcs Spa like EnSuite and a Walk Out Balcony. Mins To All Amenities, Hwy 7/407,and it also steps away From Ontario Tech University (OTU) & Durham College! Private 3 Acre Park for your Enjoyment and Outdoor Gatherings that abuts the pristine Conservation area and Oshawa Creek Ravine. **** EXTRAS **** A prime location! This home is located near the 407, shopping, parks, and renowned institutions like Ontario Tech University and Durham College ensures convenience. Explore entertainment, outdoor activities just moments away. R/I EV Charger (id:27910)
Coldwell Banker Dream City Realty
#2 -1635 Pickering Pkwy
Pickering, Ontario
Welcome to 1635 Pickering Pkwy Unit 2! This meticulously kept condo-townhouse is perfect for first-time home buyers and investors. The main floor features an open-concept kitchen and the living room walks out to the patio. A fantastic 3 bedroom townhouse, with access to an open courtyard green space. The primary bedroom has a walkout to a terrace, a 5pc ensuite washroom and a walk-in closet. Located walking distance to all amenities with access to an integrated transportation network and shopping. Located minutes away from Hwy 401, Pickering Town Centre, Pickering Public Library, Pickering City Hall, grocery stores, restaurants, and lots more! **** EXTRAS **** Steps away from Pickering GO Station, shopping outlets, grocery stores, fitness facilities, transit, schools and more! (id:27910)
RE/MAX Hallmark First Group Realty Ltd.
502 King St E
Toronto, Ontario
Rarely Offered Commercial Office Space On King St. East Between Sumach And River. Prime Location With Lots Of Foot Traffic. Future Development Site. Many New Projects Being Built In This Redeveloping Area. The Office Is Fully Updated From Top To Bottom. Turn Key Office Or Great Investment Property. Very Bright With Great Layout And High Ceilings. Property Zoned Residential With Commercial Exception. See List Of Exceptions Attached. Because Of This Much Lower Property Taxes On The Property. Small Back Porch Off Rear Of Office With Access From Right Away From Ashby Place. Close to future Ontario south relief line subway stop, within walking distance. Commercial space on all 3 floors **** EXTRAS **** Fridge, Stove, Washer ,Dryer, Microwave, Dishwasher, Window Coverings, Light Fixtures, Furniture Negotiable (id:27910)
RE/MAX Urban Toronto Team Realty Inc.
17 Ritchie Lane
Ancaster, Ontario
Welcome to this Large Modern Townhouse in Ancaster. Open Concept Layout. Over 1400 Sq.Ft of L:iving Space, Large 2 Bedrooms, 2 Full Baths, 1 Powder Room, Open Concept With Upgraded Beautiful Kitchen Including Quartz Counter, Master Bedroom With Ensuite, Large Balconym, Super Convenient Location, Close to Costco, Highway, Park, Shopping, Restaurant and Other Amenities. Available for Lease ASAP. (id:27910)
Ipro Realty Ltd
11 Stockbridge Gardens, Unit #4
Stoney Creek, Ontario
Envision entering a sphere where coziness meets elegance in perfect harmony. Constructed by Marz Homes, this charming townhouse, sprawling over three stories, is a dwelling of warmth and sophistication. The main level, equipped with a snug den right at the entrance, provides inside access from your garage. The single car garage with an automatic garage door opener is a perfect fusion of convenience and panache. The intermediate level is an enjoyable revelation with an expansive kitchen, an enormous living room, and a dinette that leads through a patio door to a balcony. The uppermost level is your private haven, featuring two large bedrooms, a full 4 piece bath, and the ease of bedroom level laundry. There’s an abundance of parking with a single car driveway and visitor parking at the front of the property. The location is as flawless as the home itself - cozily tucked near Felker's Falls Conservation Area, Heritage Green Park, Valley Park, and Red Hill. Don’t be TOO LATE*! *REG TM. RSA. (id:27910)
RE/MAX Escarpment Realty Inc.
1624 Bloor Street, Unit #63
Mississauga, Ontario
Welcome to your new home in the vibrant Applewood community! This bright and spacious three-bedroom stacked townhouse offers comfort and convenience in a fantastic location. Close to public transit, shopping malls, schools, and much more, this stunning two-storey condo townhouse is perfect for families or individuals seeking a dynamic lifestyle. Don't miss out on this opportunity to enjoy the convenience of living in one of Mississauga's most sought-after neighborhoods! (id:27910)
Real Broker Ontario Ltd.
710 Spring Gardens Road, Unit #91
Burlington, Ontario
Welcome to 710 Spring Gardens Road, a Bayview Townhomes community! Nestled just a stone's throw away from the waterfront trails of Burlington Bay, you'll discover an abundance of outdoor activities to enjoy. Fully renovated from top to bottom, this end unit townhouse is tailor-made for individuals who value both quality and convenience. As you step into the ground level, you'll be greeted by stylish vinyl flooring and a versatile flex space or a fourth bedroom. Sliding doors effortlessly lead you to a charming and fully fenced rear yard, offering the perfect setting for hosting memorable gatherings. Ascending to the upper level, a luminous and expansive kitchen awaits, adorned with custom cabinetry, tiled floors, ample storage and counter space, and sleek SS appliances. With sliding doors that open to a new private balcony, you can savour your morning coffee in tranquility and enjoy the convenience of a gas line for a BBQ. Indulge in the ultimate retreat on the uppermost level, where the primary suite awaits, providing a serene sanctuary complete with abundant closet space and fully renovated bathroom. Two additional bedrooms can be found on this level, ensuring ample space for your loved ones or guests. Embrace a lifestyle of comfort, convenience, and natural splendor by securing this home in the Burlington West community today. Do not miss out on this one! (id:27910)
Exp Realty
37 Brookside Terrace, Unit #7
Smithville, Ontario
Welcome to 37-7 Brookside Terrace! An absolutely stunning bungalow end unit townhome with 2+1 bedrooms, 2.5 baths and 1,300 sq. ft. of living space. Located in a quiet Smithville neighbourhood, this home has exceptional curb appeal with an inviting front porch where you can linger. Stepping into the light filled open concept main floor, the pride of ownership is unmistakable from the 9' ceilings to the luxury flooring. The oversized kitchen boasts modern finishes with soft close drawers, stainless steel appliances, walk-in pantry & gorgeous quartz counters. The large centre island is the perfect work space or place to gather. The airy living room has sliding doors that open onto a private deck & gazebo. You can enjoy the beautiful rural views and breathtaking sunsets from the deck or the handsome stone patio in the lovely fenced back yard. Natural gas hook-up is ready & waiting for your BBQ. Back inside, the primary bedroom is an elegant retreat with his & hers closets and spa-like ensuite. The cozy second bedroom features double closets. Convenient main floor laundry & powder room. The lower level offers an additional 1,251 sq. ft. of living space with a rec room/office, generous third bedroom with a massive walk-in closet & a 5 pc bathroom. Tons of storage space in the utility & storage rooms. Located close to schools, parks, walking trails & community centre. Nothing to do but move in! (id:27910)
RE/MAX Garden City Realty Inc.
403 Pumpkin Pass
Binbrook, Ontario
Beautiful freehold townhome with close to 1,500 sqft of living space in a sought-after area of Binbrook. The main level is perfect for entertaining with a large, open concept kitchen and living space featuring hardwood floors, a kitchen island to gather around and stainless-steel appliances. The upper floor boasts 3 generous sized bedrooms. The primary bedroom features an ensuite with a large walk-in shower and walk-in closet. Freshly painted and built in 2020.Backs on to green space for privacy. Conveniently located across from Bellmoore Elementary School. Close to amenities and only a short drive to Hamilton/Stoney Creek. (id:27910)
RE/MAX Escarpment Realty Inc.


