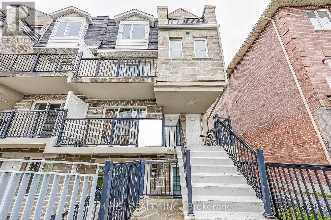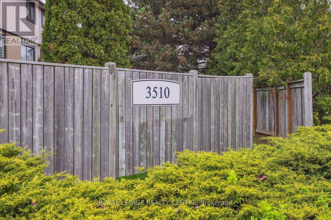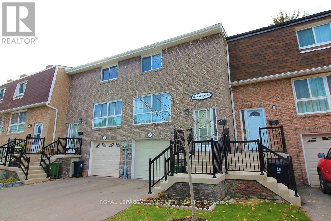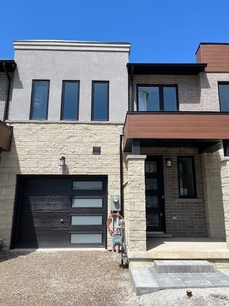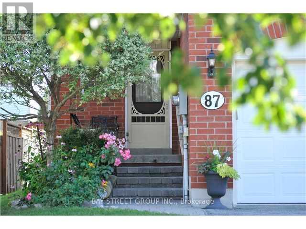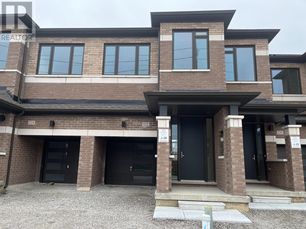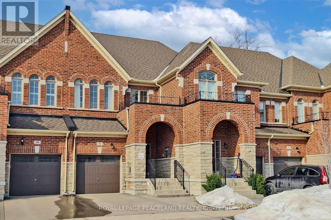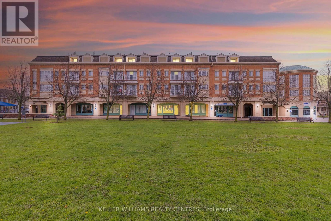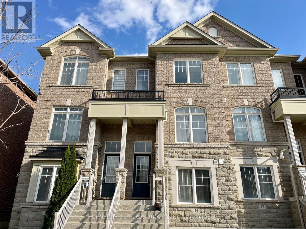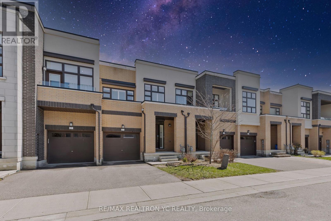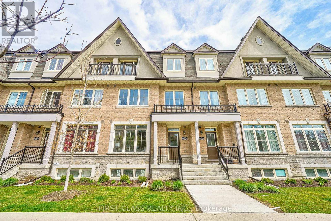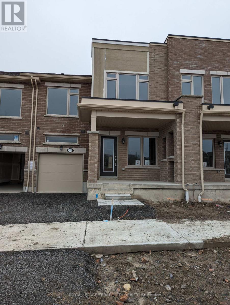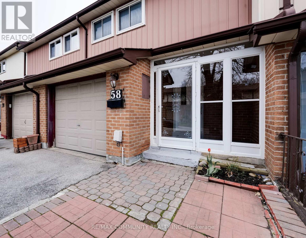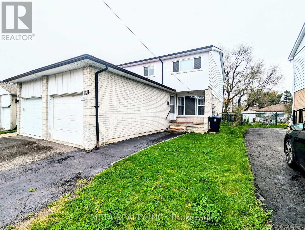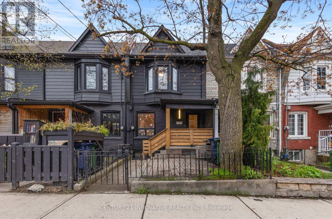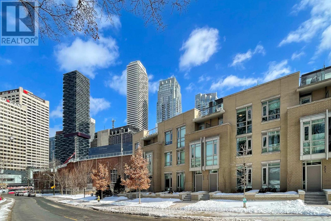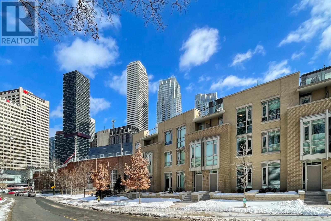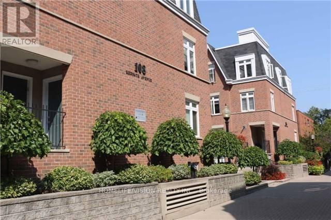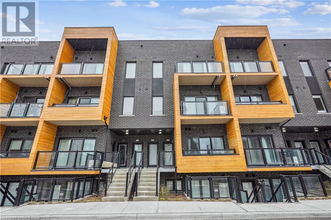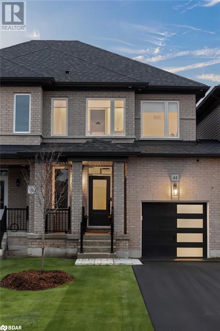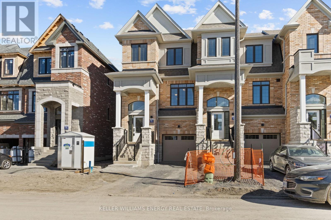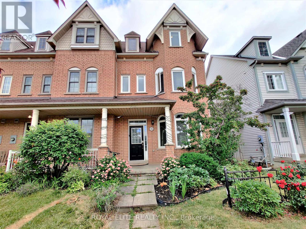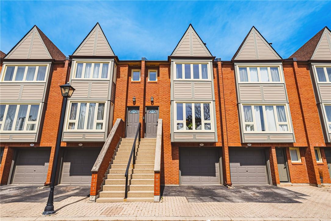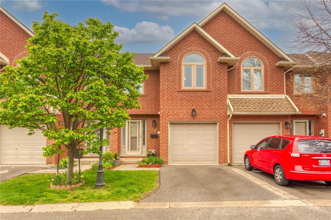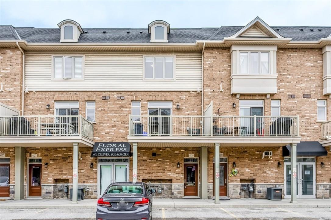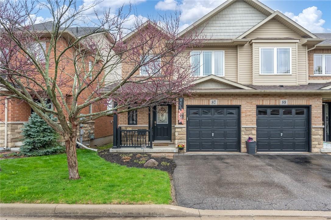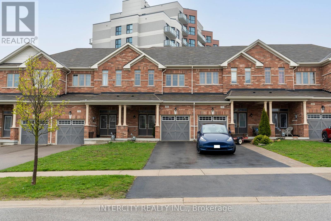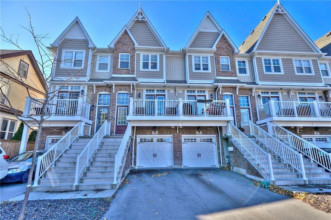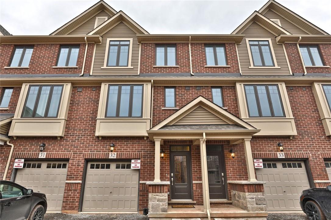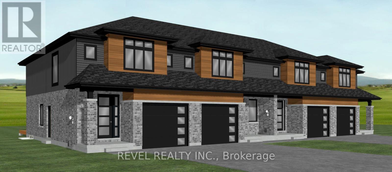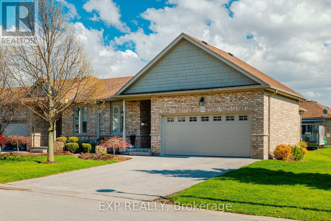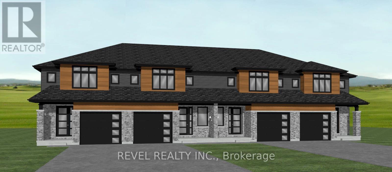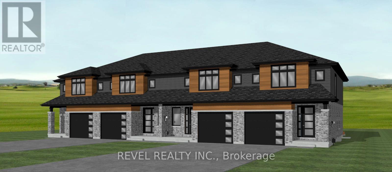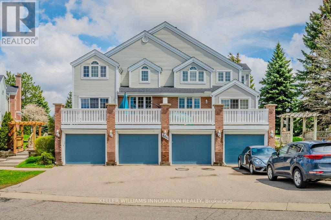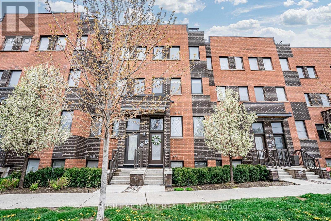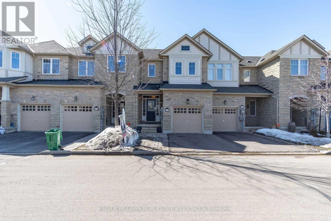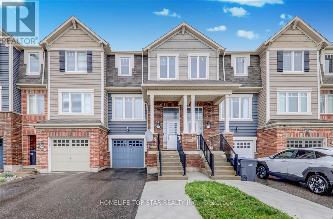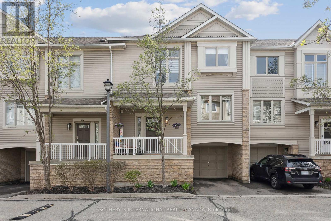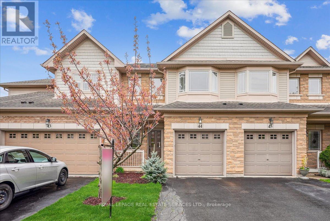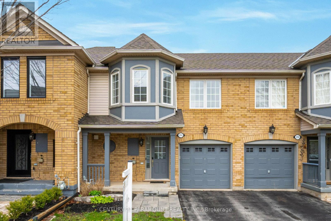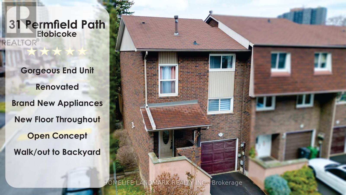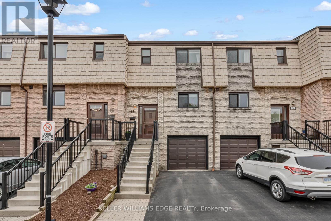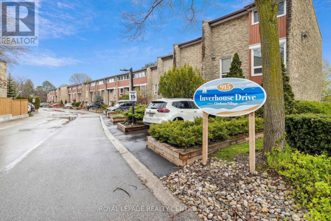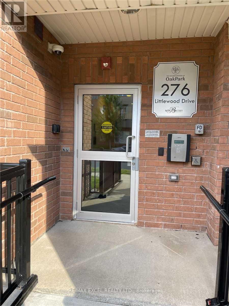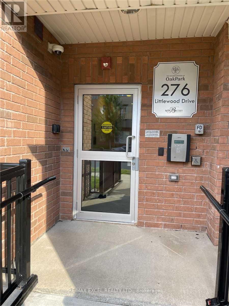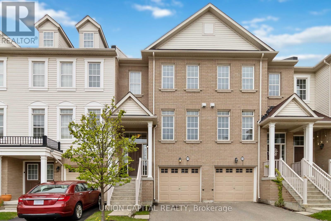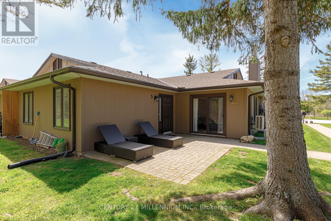#2038 -3025 Finch Ave
Toronto, Ontario
Amazing Location & Updated Unit! Gorgeous 4 Bed/3 Bath Townhouse Located at The Heart Of Islington & Finch. This Completely Carpet-Free Home Boasts Tons of Gorgeous Features Including Vinyl Floors, 3x Balconies, 4 Spacious Bedrooms & 3rd Floor Laundry. The Open Concept Layout Combines Dining & Living Rooms Which Steps Out To Spacious Balcony Overlooking Finch Ave. Primary Bdrm Includes 4pc Ensuite, Closet & 1x W/Out Balcony. 2nd Bedroom Shares Balcony With Primary Bdrm. 3rd Bedroom Features It's Own Private W/Out Balcony. 4th Bedroom Features 4pc Semi-Ensuite & Closet. Walking Distance to Public Transit, Shopping Plazas, Schools, Parks/Trails & Much More. (id:27910)
M.r.s. Realty Inc.
#2 -3510 South Millway
Mississauga, Ontario
Completely Renovated Townhouse With An Open Concept Layout! Nestled Within A Charming Complex Boasting Newly Installed Garage Doors And A New Front Door. This Fully Renovated Home Showcases Hardwood Floors Throughout Seamlessly Connecting Its Combined Living And Dining Areas. The Kitchen Has Been Finished With Granite Countertops, Subway-Style Backsplash, Stainless Steel Appliances And An Extra Pantry For Added Convenience. Ascend The Airy Open Staircase To The Second Floor Where Three Spacious Bedrooms Await. The Primary Bedroom Boasts A Convenient 2-Piece Washroom And A Walk-In Closet. A Beautiful Main Bath Serves The Remaining Bedrooms Completing The Upstairs. The House Is Completed By A Finished Basement Rec Room, Featuring Laminate Floors And A Walk-Out To A Private Backyard. Additionally, The Basement Includes A Convenient 2-Piece Washroom. Enjoy The Convenience Of Its Prime Location With Swift Access To Highways, Square One Mall For Shopping, The University, Scenic Walking Paths, And So Much More. **** EXTRAS **** Garage Entrance To Home, Berber Carpet On Stairwell, Newer Windows, Newer Blinds, Newer Front Door. (id:27910)
Royal LePage Realty Centre
#76 -619 Rathburn Rd
Toronto, Ontario
Welcome To A Nicely Renovated And Updated 3 Bedroom 2 Bathroom Townhome. This Quiet Home Has Large Living Spaces, Large Bedrooms, And A Large Private Year Yard With Patio. 2 Parking Spaces Included [Driveway + Garage]. Steps To Nature Trails, Ttc, Golf, Schools, Swimming, Exercise Facilities, Groceries, And A Lot More. High speed internet and your water are included in your rent, along with outdoor landscaping - no grass to cut! **** EXTRAS **** Fridge, Stove, Dishwasher, Washer & Dryer, Garage Door Opener, All New Efficient Led Lighting, And A Lot More. Bell High-Speed Internet Included! This Townhome Is Immaculately Clean And Move-In Ready. (id:27910)
Royal LePage Terrequity Realty
65 Cadwell Lane
Hamilton, Ontario
Excellent opportunity to be the first to live in this gorgeous, brand new West Mountain townhome! This stunning model is loaded with upgrades, including hardwood floors, a beautiful kitchen with island breakfast bar, new appliances (to be installed) and access to rear patio, gas fireplace, bedroom level laundry, a finished basement, and attached garage. The private master suite features a large walk-in closet and a 3 pc ensuite. Just a few steps up takes you to the additional two bedrooms and bathroom, plus convenient laundry. The finished rec room in the basement offers a great office, play room, or media room. All located in the highly desirable Chedoke Heights neighbourhood, with its close proximity to schools, parks, and all that Hamilton has to offer. Exterior maintenance including grass cutting and snow removal is included. Minimum one year lease, credit check and references required. (id:27910)
Royal LePage State Realty
87 Pickett Cres
Barrie, Ontario
Spacious & Bright 4 Bedroom With Large Yard Townhouse In High Demand Popular Barrie South Neighbourhood. Close To Schools, Parks, Shopping And Minutes From The Highway. Open Concept Main Floor With Walk-Out To Wooden Deck And Fully Fenced Back Yard New Kitchen,New Stainless Appliances, Finished Basement. **** EXTRAS **** Utilities Is Extra, Tenant Responsible For Lawn Care, Snow Remove,Hot Water Tank Rent. Furniture Could Be Included As Extra Cost (id:27910)
Bay Street Group Inc.
122 Turnberry Lane
Barrie, Ontario
Be The First To Call This Brand New Townhome Your Home Sweet Home! Situated In A Prime Location In South Barrie, This Stunning Property Offers Stylish Finishes And A Convenient Lifestyle. The Kitchen Is Equipped With Stainless Steel Appliances, Granite countertops, Ample Cabinet Space, And A Kitchen Island, Making It A Chefs Delight. Enjoy Spacious Living Areas Perfect For Entertaining Or Unwinding After A Long Day, With Hardwood Floors On the Main Floor, Rod Iron Pickets On Stairs And 2nd Floor Laundry. The Primary Bedroom Has A Walk-In Closet And 4 Piece Ensuite Bathroom. Located Within Close Proximity to Shopping Centres, Restaurants, Schools, Parks, And Steps To The Go. **** EXTRAS **** Extra Deep Premium Lot. Sidewalk, Curb And Sod To Be Completed, As Per Builder. (id:27910)
RE/MAX Hallmark Polsinello Group Realty
52 Port Arthur Cres
Richmond Hill, Ontario
Luxury Freehold Town Home Backing On To The Golf Course, 3 Bed Room, Modern Kitchen With Granite Counter Top And Backsplash. 9' Ceiling W/Pot Light & Hardwood Floor On Main. Fireplace On Stone Wall, Master Bedroom With 5Pc Ensuite And Large W/I Closet Top Schools: Richmond Hill High School, St Theresa Catholic High School & Beynon Fields Public School, Walking Distance To Public Transit, Very Clean, Moving In Condition. **** EXTRAS **** S/S Fridge, S/S Stove, S/S Dishwasher, Washer & Dryer All Existing Lighting Fixtures, All Existing Window Coverings, Electric Garage Door Opener With Remote **Photo Are Reference Only** (id:27910)
Royal LePage Peaceland Realty
#a212 -15 Cornell Meadows Ave
Markham, Ontario
Hello All First Time Home Buyers, Families & Investors! Welcome To The Lovely Community of Cornell Village! This Bright & Airy 3 Storey, Corner Unit Condo Townhouse Is Conveniently Located Within A 3 min Drive To Markham Stouffville Hospital & 407, Walking Distance To Schools & Right Beside Mews Park! Need 2 Parking Spots? No Problem! This Home Has 2 Exclusive Spots! Offering 1160 sq ft Of Living Space & Featuring An Open Concept Main Floor Layout With 2 Beds & 3 Baths. No Space Goes Unused. Every Floor Has A Walk Out Balcony That Overlooks A Pretty Park Space With Open & Private Views. The Main Level Features an Updated Granite Counter With Breakfast Bar/Pot Lights Along With Wide Plank Flooring In Family Room and Dining Area. On The 2nd Level You Will Find a Very Spacious Primary Bedroom With Vaulted Ceilings, 2 Closets & An Ensuite Bathroom. Just Outside The Primary Bed is The Laundry Area With Fantastic Storage & Linen Closet. The 2nd Bedroom is Located on The 3rd Level & Has It's Own Ensuite Bathroom & Balcony Plus a Convenient Office or Storage Area Just Outside The Room. Don't Miss This Fantastic Opportunity! **** EXTRAS **** Fridge, Stove, Built-in Microwave/Fan, Dishwasher, Washer/Dryer, All Existing Window Coverings, Blinds & Ceiling Fans. (id:27910)
Keller Williams Realty Centres
29 Gadani Dr
Markham, Ontario
Very bright Freehold town house with no common area fees * 4 bedrooms ( including the room of walk out basement ) with 4 bathrooms * excellent condition! * move in next day * lots of upgrades * finished basement with walk out to parking , new painting whole house , all high quality laminate floor throught, brand new laminate floor in upstairs bedrooms , very nice town house for a family , family friendly area with park and a public sports area by walking distance, freehold, no maintenance fees **** EXTRAS **** all current Elfs, fridge, stove, dishwasher, washer & dryer. new ceiling lights (id:27910)
Century 21 Regal Realty Inc.
103 Schmeltzer Cres
Richmond Hill, Ontario
Welcome to this spectacular executive modern 2-storey townhome in Oakridge Meadow community! This luxury home boasts a modern design of living space! 1690sqft. 9Ft Ceilings Height in All Levels! The main floor features a bright open concept design with large great room, dining room and functional kitchen complete with granite countertops and high-end stainless steel appliances! A solid oak staircase with wrought iron pickets leads to the inviting primary suite with oversized W/I closet & 5-piece Ensuite featuring double sinks, separate shower and relaxing soaker tub! The upper level also offers two additional spacious bedrooms with stunning picture windows! Great Location At Leslie/Stouffville Rd, Mins To Gormley Go Station, Close To Hwy 404, Lake Wilcox Park, Trails, Community Centre, Shops and Large Supermarkets ... etc. Don't Miss! **** EXTRAS **** S/S [Fridge, Stove, Rang hood, Dishwasher], Washer & Dryer. All Existing Electric Light Fixtures. (id:27910)
Century 21 King's Quay Real Estate Inc.
35 Causland Lane
Richmond Hill, Ontario
Welcome to this Impeccably Designed Fully Upgraded 2-Storey Townhome, No Need to Climb that 3 to 4 Storey Stairs! This Townhome blends Modern & Elegance with Functional Luxury, Nestled in a prime Location inside Bayview Gardens Neighbourhood, in Devonsleigh Community! Offers over 2600Sq-Ft Of Living Space W/ Finished Basement that comes with a 3-piece Bathroom. Open Concept Layout, Large Windows Filled with Natural Light, 9 ft Ceiling on Main & 2nd, Raised 11 ft Ceiling In 2nd Bedroom w/ W/I Closet, Lots of Pot Lights, Direct Access to House From Garage, California Shutters, Oak Staircases, Oversized Master bedroom with W/I Closet and 5-piece En-suite with Freestanding Bathtub. Close To Costco, Shops, Restaurants and Public Transit. Highly Ranked Schools, Minutes To Hwy 404 And Go Train. **** EXTRAS **** Stainless Steel Fridge, Stove, Dishwasher, Washer & Dryer, Electrical Light Fixtures, Window Coverings, Garage Door Opener And Remote. Potl Fees $128.07 (id:27910)
RE/MAX Realtron Yc Realty
#6 -1251 Bridletowne Circ
Toronto, Ontario
Stunning Three Bedrooms Lovely 3 Stories Townhouse At Supreme L'amoreaux, Funtional Layout 1845 Sq Ft Plus Basement And Flat Roof. $$$ Spent On NEW Renovation NEW (Stairs, Hardwood Floors, Paints, Pot Lights, etc.). 9Ft Ceiling On Main Floor, Large Windows. Master Room With Extra Large Den And Walk In Closet. One Underground Parking. Steps To All Amenities: Banks, Supermarket, Restaurants, Parks, General Hospitals, Schools, Bridgetown Mall, Bus Stops On Warden Or Finch **** EXTRAS **** All Elfs. SS Fridge, Stove, B/I Dishwasher, Washer And Dryer. Common Elements Fee: $172.8 (Snow Removal And Lawn Maintenance). One Underground Parking Maintenance Fee $41.1/month Paid Separately. (id:27910)
First Class Realty Inc.
1107 Marathon Ave
Pickering, Ontario
Brand New Never-Lived townhome Located In New Seaton Community, Functional Layout, Bright, Light & Airy! 9ft Ceilings On Main Floor, Open Concept Kitchen, Oak Staircase W/ Iron Pickets, Large Windows. **** EXTRAS **** Brand New Appliances & Blinds To Be Installed Before Occupancy,Stove,Hood,Dishwasher,Fridge, Washer/Dryer & Ac. Sep.Laundry 2nd Flr.Tenant Pays All Utilities (Gas, Water, Electricity, Hot Water , Garbarge),Tenant Insurance,Snow Removal (id:27910)
Royal LePage Terrequity Realty
#58 -30 Dundalk Dr
Toronto, Ontario
Incredible Opportunity and Value for A First Time Buyer, Investor or Downsizer! Centrally located Townhome close to all Amenities! Family Friendly Complex. Freshly Painted and Newer Floors in Living/ Dining Room ,Stair Case, Bedrooms and 2 Baths. Walk out to a fenced Yard and Patio area from Dining area. Spacious Bedrooms on 2nd Level. Finished lower level with a Rec Room, Laundry/Storage Rm and a 3Pce Bath. Attached Garage and Parking for a 2nd car on the Driveway, Literally a 3 min walk to Highland Farms, a few more steps to the TTC stop and an Elementary School. Costco, Kennedy Commons, 401, DVP/404, Hospital and Scarborough Town Centre are also just a short drive away. **** EXTRAS **** Stainless Steel Stove, Range Hood ,Washer, Dryer, Electric Light Fixtures (id:27910)
RE/MAX Community Realty Inc.
45 Whiteleas Ave
Toronto, Ontario
Very Well Maintained Spacious 4+1 Bedroom END UNIT Freehold Townhouse. Convenient Location. NO CARPETS, Never Rented. Never had Pets. Open concept. Finished Basement With One Bedroom, Gym, Laundry And 3Pc-Washroom. All 3 Washrooms with LED mirrors. Close To Ttc, School, Shopping, Park, 401, Etc. **** EXTRAS **** All Electrical Fixtures, Stainless Steel Stove; Stainless Steel Fridge, Washer & Dryer; B/I Dishwasher; A/C; All Existing Window Coverings and light fixtures. (id:27910)
Meta Realty Inc.
280 Brock Ave
Toronto, Ontario
Welcome to your dream home! This meticulously renovated freehold townhome exudes charm and sophistication, with every detail crafted with care and love. Nestled in a prime location just minutes from malls, schools, and less than 20 min. to the downtown core via TTC, convenience meets luxury in this stunning residence. Step inside to discover an inviting open-concept layout, seamlessly connecting the living, dining, and kitchen areas, perfect for modern living and entertaining guests. Natural light floods the interior through skylights, adding to the airy and welcoming atmosphere. Escape to your own private oasis in the backyard, where you can relax, unwind, and enjoy the outdoors in complete privacy. **** EXTRAS **** Finished basement features a separate entrance with its own kitchen rough-in, bathroom + living space, ideal for guests, or as a potential rental income opportunity. Top-rated schools, parks, and malls its perfect for families of all sizes. (id:27910)
Century 21 Innovative Realty Inc.
#th121 -223 Duplex Ave
Toronto, Ontario
luxury Townhome AT Yonge & Eglinton's Hottest Neighborhood 'Chaplin Estates' Prestigious Modern Townhome is Filled W/lights Open Concept Main Floor, Kitchen, Features Stainless Steel Appl. Granite Countertop, Kitchen Island And Walk out To Patio. Private Rooftop Terrace. More Berwick Amenities. **** EXTRAS **** S/S Fridge, Dishwasher, Stove, Microwave, All Elf's, Washer/Dryer, All Window Covering, 2 Parking, Locker (id:27910)
Home Standards Brickstone Realty
#th121 -223 Duplex Ave
Toronto, Ontario
Luxury Townhome At Yonge & Eglinton's Hottest Neighborhood 'Chaplin Estates' One Of The Most Private & Rarely Offered Unit in City Town At The Berwick. Prestigious Modern Townhome is Filled W/Light. Open Concept Main Floor, Kitchen Features SS Appl. Granite Countertops, Kitchen Island and Walk Out To Patio. Private Roof Top Terrace. Steps to Yonge and Eglinton TTC, Subway, Shops, Restaurants, And More. **** EXTRAS **** S/S Fridge, Dishwasher, Stove, Microwave, Washer/Dryer, All Elf's, Window covering, 2 Under parking Spots, One Locker (id:27910)
Home Standards Brickstone Realty
#5 -108 Redpath Ave
Toronto, Ontario
Beautiful Townhouse Located On Toronto's Most Desirable Neighborhood, Facing East Interior Courtyard, Cozy & Quite! Recently Painted and Cleaned to perfection, Laminated Throughout, Open Concept Layout, Indoor Visitor Parking, . On-Site Property Management. Hydro And Gas Paid By Tenant. **** EXTRAS **** Stainless Steel Fridge, Stove, Dishwasher, Microwave, Washer, Dryer, Underground Parking Spot. (id:27910)
Homelife/vision Realty Inc.
1165 Journeyman Lane Unit# 212
Mississauga, Ontario
Welcome to the perfect 1-bedroom unit for commuters! This stunning stacked townhome is located 700m from the front doors of Clarkson GO train, and a 5 minute drive to the QEW. Step inside this gorgeous unit and be greeted by your living area that opens up to a modern kitchen complete with quartz counters and a stylish island with breakfast bar. There’s a good amount of storage too! Prefer to spend time outdoors? You’re right across the street from trails and parks. Maybe you want to walk along the lakeshore? Less than 10 minutes to get there too! All the amenities you need are all within reach. Schedule a showing today and make this lifestyle townhome yours! (id:27910)
Keller Williams Signature Realty
44 Lisa Street
Wasaga Beach, Ontario
Presenting 44 Lisa St in The Villas of Upper Wasaga. This brand new home features 1700sqft of open concept living space. It will feel like anything but ordinary with the custom upgrades and finishes in every room. The main floor features hardwood flooring throughout, 9ft ceilings, a modern powder room, open concept kitchen, high end stainless steel appliances, interior garage access with mud room, and sliding glass doors to a premium interlock patio. Go upstairs via an upgraded staircase and you will find 3 bedrooms and 2 full bathrooms, large windows, with the primary featuring a walk in closet, double vanity and glass tiled shower. Throughout the home are designer light fixtures, upgraded trim, flat ceilings, fresh neutral paint, and custom linen roller shades. Ask your REALTOR for the full list of upgrades! You won’t have to lift a finger after moving into this meticulously maintained and perfectly upgraded home! (id:27910)
Century 21 B.j. Roth Realty Ltd. Brokerage
15 Frank Lloyd Wright St
Whitby, Ontario
REGENT MODEL 1930 sq ft (as per builder plans). Freehold Townhome part of ""Highbury Gardens"" a New Townhome Development by Stafford Homes Located at Garden & Dundas, In BeautifulDowntown Whitby, Conveniently Situated Next To Trafalgar Castle School. Family-friendly amenities,&commuting options. 9' Ceilings, Oversized, Spacious Kitchen W Upgraded Gas S/S AppliancePackage, White High Gloss Cabinets & A Large Custom Quartz Stone Island W Matching Backsplash,Upgraded Laminate Through Entire Home (Excl Bsmnt) Natural Oak Pickets & Railings. Stunning5-Piece Master Ensuite With Framed Glass Shower & Stand Alone Tub. Basement Has A 4thBedroom W Ensuite & Computer Nook For Home Office. Builder Incentives Include A $50,000 Furniture Credit Or A Cash Rebate Of An Equal Value **** EXTRAS **** Garage Door Opener, CVAC Rough-In, Elec Fireplace, TV Ready Wall In Great Room, Pot Lights,Pantry (id:27910)
Keller Williams Energy Real Estate
256 Glenashton Dr
Oakville, Ontario
Stunning, fully furnished 4-bedroom end unit townhouse available for immediate occupancy. Features 4 bedrooms, 3.5 bathrooms, and over 2000 sq. ft. of finished living space, along with a detached double garage. Ideally situated in Oakville with convenient access to various amenities, including Sheridan College, White Oaks High School, parks, shops, restaurants, and major highways. The third floor boasts a spacious principal bedroom suite, while the second floor offers three additional bedrooms, including one suite. The main floor features 9 ft. ceilings and an open-concept eat-in kitchen. The finished basement provides ample space for entertainment purposes. The backyard leads to a detached double-car garage & rear laneway. **** EXTRAS **** Fridge, Stove, Built-In Dishwasher, Microwave, Washer, Dryer, Garage Door Opener, Elfs, Blinds. (id:27910)
Royal Elite Realty Inc.
895 Maple Avenue, Unit #116
Burlington, Ontario
Welcome to 895 Maple Avenue # 116. This charming & fully furnished 3-bedroom townhouse is available for lease. Offering a perfect blend of comfort and convenience, located across from Mapleview Mall, grocery stores & high way access to both Toronto & Hamilton. The main floor features open living & dining area with access to a cozy backyard patio, ideal for relaxing or entertaining guests outside. Lots of cabinet and counter space in the eat-in kitchen with stainless steel appliances. The second floor has a generous sized primary bedroom with ensuite privilege to the 4-piece bathroom. There are 2 additional bedrooms with lots of closet space. The basement has a bonus finished area that is perfect for an office or additional living space. Don’t miss out on the opportunity to make this townhouse your new home! (id:27910)
RE/MAX Escarpment Realty Inc.
502 Barton Street, Unit #30
Stoney Creek, Ontario
Introducing a charming retreat nestled in Stoney Creek in the Victorian Village Condo Complex. This spacious 3-bedroom, 2.5-bathroom condo townhouse offers the perfect blend of comfort and convenience. Boasting a prime location, this home provides easy access to highways for effortless commuting. Step inside to discover a thoughtfully designed interior featuring newer wide plank laminate flooring on the main level. The elegant living room welcomes you with a Bay window and a cozy two-sided fireplace, seamlessly connecting to the dining area, perfect for entertaining guests. Prepare to be pampered in the luxurious ensuite bath, complete with a relaxing soaker tub and separate shower. The primary bedroom offers ample space and convenience with its large walk-in closet. The 2nd bedroom also has a walk-in closet. Experience comfort and peace of mind with the recent upgrades including a new furnace and air conditioner installed in November 2019. Enjoy the privacy of a fenced yard backing onto green space, providing serene outdoor space. With condo fees being very reasonable, this home offers exceptional value. Additional features include inside entry to the garage and a quiet complex with ample visitor parking. Don't miss out on this opportunity to call Victorian Village your new home! (id:27910)
Royal LePage State Realty
4129 Palermo Common
Burlington, Ontario
Looking for AAA Tenants! This bright and spacious 2 bed & 1+1 bath townhome located at Walkers & Fairview is perfect for working professionals and commuters! One surface parking spot is included. Primary suite is sure to impress with plenty of natural sunlight coming through the windows! Dicarlo Built "City Chic" Flat Boasts 1,335 Sq Ft! (id:27910)
Exp Realty
87 Periwinkle Drive
Hamilton, Ontario
This bright END UNIT freehold town backs onto greenspace! With 3 bedrooms, 2.5 baths this home is spotless! Great main floor with open concept white kitchen, stainless steel appliances all with breakfast bar and dining area. Good size living room all with a walk out to the fantastic deck space with gazebo. Three good size bedrooms and primary bedroom with ensuite and walk in closet. Updated flooring throughout. Furnace & AC (2022) Shingles (2021). Lots of storage and basement has a ton of potential. Located in desirable Summit Park area this house is close to Bishop Ryan Highschool and elementary schools, parks, easy access to RED HILL PKWY and all amenities. Maintenance fee of $93.47 per month covers grass and snow removal. This home is absolutely impeccable and is ready to move into. Easy living! (id:27910)
One Percent Realty Ltd.
56 Snelgrove Cres
Barrie, Ontario
Beautiful, approximately 2,015 Sq. Ft. townhouse in one of the most highly sought after areas of Barrie. Located just off Bayfield St you have the convenience of quick highway access, but close to nature and the Simcoe County forest walking trails. The area boasts close access to East Bayfield Community Centre and all of North End amenities. Quick access to Catholic and Public schools, Loblaws, Walmart, restaurants, Shoppers Drug Mart and all the Big banks. This 3 bedroom, 2.5 bath all brick high quality built townhome comes with a fully finished basement and an ensuite bath off the primary bedroom. Updates include pot lights throughout, exterior pot lights and security cameras. The Open concept main floor has 9' ceilings, hardwood, modern 42"" cabinetry, large breakfast bar, inside access to garage, living/dining room with sliding doors to a 16 x 16 deck and fully fenced yard. The hardwood staircase takes you to the upper level boasting 3 great size bedrooms. (id:27910)
Intercity Realty Inc.
3 Durksen Drive
St. Catharines, Ontario
This sophisticated executive townhouse offers luxurious, modern living in the vibrant heart of St. Catharines! Spanning three levels, this townhome boasts two bedrooms on the upper floor and an additional three-bedroom or office space on the lower level. Featuring two full bathrooms and a conveniently located laundry room on the bedroom level, this home seamlessly blends practicality with elegance. The expansive kitchen includes a charming walk-out patio, filling the unit with natural light and enhancing the open-concept living and dining areas. Added convenience comes from the single attached garage. Positioned within walking distance of shopping, amenities, and the lively entertainment district, this residence also offers ample guest parking, easy access to public transit, and a swift route to the highway. We are seeking a highly qualified tenant for a long-term lease. Prospective tenants must provide first and last month's rent, undergo a credit check, provide employment verification, references, and complete an application. This coveted property is ready for immediate move-in, with tenants responsible for all utilities and hot water rental costs. (id:27910)
Exp Realty
288 Glover Road, Unit #32
Stoney Creek, Ontario
Branthaven modern, open concept 3 storey stacked townhouse with upscale finishes throughout. Beautiful 2nd storey open concept living with natural light beaming throughout. The large balcony from the kitchen is the icing on the cake for enjoyment of this trendy home. Six SS appliances and an automatic garage door opener installed. Perfect location within walking distance from the lake, great for commuters in all directions with easy access to QEW, Niagara or Toronto. Minutes to GO Station, grocery stores, Costco, restaurants, parks, and schools. (id:27910)
RE/MAX Escarpment Realty Inc.
U 4 7429 Matteo Dr
Niagara Falls, Ontario
Welcome to Forestview Estates, an exceptional residential haven in the heart of Niagara Falls! These contemporary townhomes, meticulously crafted by Winspear Homes, embody a superior standard of modern living. Anticipated for occupancy in spring 2025, these homes present an enticing investment opportunity. Winspear Homes, a distinguished local builder, is renowned for its commitment to high-end finishes and meticulous attention to detail. Unit 4, featuring hardwood floors throughout, boasts an inviting layout. The main level showcases a spacious foyer leading to an open-concept living area, a stunning kitchen with quartz counters and an island, a dining area and large living room, and access to a 10' x 10' deck through patio doors. Completing this level is a 2pc powder room and ample closet space. Ascend to the second floor to discover three generously sized bedrooms, a well-appointed 4pc bathroom, and a conveniently placed laundry room. The primary suite impresses with a walk-in closet and an ensuite featuring a glass-tiled shower. This unit also offers a convenient side entrance leading to the basement, ensuring a seamless blend of style and functionality. Don't miss this opportunity to make Forestview Estates your home in 2025! (id:27910)
Revel Realty Inc.
#46 -780 Anzio Rd
Woodstock, Ontario
Welcome to this charming bungalow townhouse nestled at 780 Anzio Road, Unit 48, in the heart of Woodstock! Boasting a versatile layout across its main floor, this residence features a spacious kitchen, dining area perfect for entertaining, a cozy living room, and a serene primary bedroom alongside a convenient garage. The lower level offers additional living space with a welcoming rec room, an extra bedroom, and ample storage options. With its modern amenities, including two pristine bathrooms and a utility area, this property seamlessly blends comfort with functionality, promising an ideal haven for both relaxation and vibrant living. Discover the epitome of delightful suburban living in this wonderful abode! (id:27910)
Exp Realty
U 3 7429 Matteo Dr
Niagara Falls, Ontario
Welcome to Forestview Estates, an exceptional residential haven in the heart of Niagara Falls! These contemporary townhomes, meticulously crafted by Winspear Homes, embody a superior standard of modern living. Anticipated for occupancy in spring 2025, these homes present an enticing investment opportunity. Winspear Homes, a distinguished local builder, is renowned for its commitment to high-end finishes and meticulous attention to detail. Unit 3, featuring hardwood floors throughout, boasts an inviting layout. The main level showcases a spacious foyer leading to an open-concept living area, a stunning kitchen with quartz counters and an island, a dining area with access to a 10' x 10' deck through patio doors, and a large living room. Completing this level is a 2pc powder room and ample closet space. Ascend to the second floor to discover three generously sized bedrooms, a well-appointed 4pc bathroom, and a conveniently placed laundry room. The primary suite impresses with a walk-in closet and an ensuite featuring a glass-tiled shower. Don't miss this opportunity to make Forestview Estates your home in 2025! (id:27910)
Revel Realty Inc.
U 1 7429 Matteo Dr
Niagara Falls, Ontario
Welcome to Forestview Estates, an exceptional residential haven in the heart of Niagara Falls! These contemporary townhomes, meticulously crafted by Winspear Homes, embody a superior standard of modern living. Anticipated for occupancy in spring 2025, these homes present an enticing investment opportunity. Winspear Homes, a distinguished local builder, is renowned for its commitment to high-end finishes and meticulous attention to detail. Unit 1, featuring hardwood floors throughout, boasts an inviting layout. The main level showcases a spacious foyer leading to an open-concept living area, a stunning kitchen with quartz counters and an island, a dining area and large living room, and access to a 10' x 10' deck through patio doors. Completing this level is a 2pc powder room and ample closet space. Ascend to the second floor to discover three generously sized bedrooms, a well-appointed 4pc bathroom, and a conveniently placed laundry room. The primary suite impresses with a walk-in closet and an ensuite featuring a glass-tiled shower. This unit also offers a convenient side entrance leading to the basement, ensuring a seamless blend of style and functionality. Don't miss this opportunity to make Forestview Estates your home in 2025! (id:27910)
Revel Realty Inc.
#2 -486 Beechwood Dr
Waterloo, Ontario
Welcome to Unit 2-486 Beechwood Drive. This lovely 2 bedroom, 3 bath executive condo is the perfect option for the first time home buyer, single purchaser or empty nester couple. The front foyer leads to a beautifully decorated, bright white kitchen with a large centre island, perfect for breakfast time! The formal dining room has sliding patio doors leading to the extremely large and private balcony. Enjoy the benefits of no lawn maintenance, but still be able to garden with plenty of container plantings. The bright and light-filled living room, features a decorative fireplace, with a built-in bookcase and wainscotting wrapping back to the front foyer. The first floor also has a 2 piece guest powder room and lots of storage available in the extra large foyer closet. The spacious primary bedroom has an attached bonus room - perfect for home office, sitting room or nursery. Consider extending the ensuite 3 piece to make it larger and then use the bonus room as a large walk in closet. The upper level is completed with the second bedroom and 4 piece bathroom. The basement is fully finished with a rec room and additional 2 piece bathroom. Consider making this lover level into a private guest suite area for friends or family. Fantastic location and great value with this executive Beechwood condo complex. Extra amenities include an inground, chlorine pool, visitor parking and lovely gazebo to enjoy those sunny days. (id:27910)
Keller Williams Innovation Realty
#67 -60 Winston Park Blvd
Toronto, Ontario
Welcome to 67-60 Winston Park Blvd a beautiful and bright south facing townhouse. Tucked away on the quiet and secluded Winston Park Blvd, this property feels more like a house than a city townhouse. This unit offers the largest layout in the complex, 1223 sq ft (only one other unit offers this layout). The main level of this home is functionally laid out with the open-concept living room/kitchen on one side, and the den, offering a perfect dining area, on the other side of the home. The powder room tucked conveniently in between. Kitchen cabinet and appliances, were tastefully upgraded from the builder grade, and includes an island with a breakfast bar. The second level of the home offers two generously sized bedrooms: the master with a 3-piece ensuite bathroom; and the second bedroom contains a 4-piece ensuite bathroom plus an oversized closet. The cherry on top is your third level retreat - private rooftop terrace with a view of the Toronto city skyline, CN tower, and treetops this is the perfect place to entertain or unwind on a warm summers day. Other notable features: upgraded hardwood flooring throughout, pot-lights, and zebra roller blinds, nest thermostat, nest doorbell, gas BBQ hook up on rooftop. Conveniently located minutes to highways (401, 400, Allen), TTC, Subway, Yorkdale mall, Shops, Costco, Home Depot, cafes, restaurants, gyms, Humber River Hospital, tennis courts & two splash pads nearby. **Please view Virtual Tour for additional photos and interactive floor plan.** **** EXTRAS **** **Please view Virtual Tour for additional photos and interactive floor plan.** (id:27910)
Right At Home Realty
32 Cedarcrest St
Caledon, Ontario
Beautiful Open Concept Home Featuring Kitchen with Upgraded Quarts Countertop & Backsplash, Stainless Steel Appliances, Breakfast Bar and Eat-In Kitchen. Main Floor with Spacious Living Room/Dining Room with Gas Fireplace & Hardwood Floor. 2nd Floor Boasts Dark Oak Stairs, Hardwood in Hallway & A Large Primary Bedroom with 5-Piece Ensuite & Huge walk-in Closet. Also in Upper Floor, 2 More good size Bedrooms, Main 4-Pc Bathroom and Laundry Room. Full Bathrooms with Upgraded Countertops & Modern Faucets. 1 Attached Garage space and 1 Extended Driveway. Interlock Stones Front & Back Patio. Fully fenced patio with shed. Close to all amenities, very quiet and calm neighbourhood. Minutes to 410, walking distance to parks, school, community center. Come see it! **** EXTRAS **** Stainless Steel Fridge, Stove, Stove range, dishwasher. Washer & Dryer. Gas Fireplace. Water Heater is a rental ($60 per month). Garage door remote. Central Vacuum. Garden Shed. (id:27910)
Keller Williams Real Estate Associates
35 Betterton Cres
Brampton, Ontario
LOCATION... LOCATION... LOCATION... MUST SEE!! Epitome of convenience living and nestled in a quiet room in Brampton. As you enter the freshly painted home, you are greeted to a soaring -14ft cathedral ceiling. Unobstructed view from the newly upgraded kitchen/ breakfast area. Spacious 3 bedrooms 3 washroom freehold townhome with lots of natural light with oak staircase. Treat yourself to the walk - out basement leading to a beautifully landscaped backyard. W/O bsmnt. Can be used as a home office, gym, rec, room just to name a few! Pot lights on the main and lower floor and carpets upstairs - 2 years old. Very close proximity/ walkable to playground, mount pleasant go station, public transit, schools, library, shopping, community center and many more amenities! DON'T MISS OUT! (id:27910)
Homelife Top Star Realty Inc.
#35 -7101 Branigan Gate
Mississauga, Ontario
This stunning townhouse has been meticulously redesigned to offer contemporary comfort and style.No popcorn ceilings, no carpetsjust sleek, modern finishes that will impress even the most discerning buyer.The main level features new hardwood floors, an eye catching 2 piece bathroom.The open-concept kitchen has been completely revamped with usability, easy cleaning, and ample storage in mind. Plus, it's a beauty to look at! Upstairs each bedrm has custom black-out blinds, custom closet organizers and a tasteful feature wall. The main bathroom has been fully gutted, and equipped with modern fixturesPrivate, fenced in garden has been redesigned with raised flower beds, low-maintenance plants, and built-in seating. It's the perfect outdoor space to relax and enjoy the summer. **** EXTRAS **** Bring your tots on a quick 5min walk to the Meadowvale conservation area. For kids, you have a wide selection of reputable schools: Levi Creek, St Barbara's C.S. cole Secondaire Catholique Sainte-Famille are just a few. (id:27910)
Sotheby's International Realty Canada
#44 -2169 Orchard Rd
Burlington, Ontario
Welcome to The Greystones enclave of townhomes. This spectacularly renovated, open concept 2 storey townhome has 3 bedrooms & 2.5 bathrooms. Its sure to impress! Fabulous features include light oak wide plank engineered hardwoods, NEW kitchen with quartz counters, 9 California ceilings & crown moulding on main level with extensive use of pot lights, 11 baseboards, exquisite trim & moulding detail. Charming curb appeal with covered porch. Impressive entryway with 2 storey foyer, designer tiles & painted in dcor hues. True Open concept layout!Great room with 9 foot ceilings, hardwoods & gas fireplace. Dream kitchen boasts white extended cabinetry with quartz counters and breakfast bar, tiled backsplash, gold toned hardware, Stainless Steel appliances, farmers sink, crown moulding & spacious eat in area. Sliding doors for easy access to backyard. Upstairs enjoy a spacious primary retreat. A perfect private escape with hardwoods, gorgeous light fixture, walk in closet & 3 piece bathroom with glass shower. Two additional well sized rooms. Updated 4 piece main bathroom, newer vanity with stone counters, stunning wall sconces & soaker tub with shower. Lower level boasts recreation room with berber flooring, potlights, upgraded windowplenty of room to relax or play! Enjoy peace and serenity in this quaint backyard.Low condo fees cover exterior building maintenance , grass cutting, garbage & snow removal, plus visitor parking. Enjoy this family friendly community close to schools, shopping, highway access, parks & more. Dont miss this sought after neighbourhood, The Orchard. (id:27910)
Royal LePage Real Estate Services Ltd.
2159 Baronwood Dr
Oakville, Ontario
Fully Renovated Freehold Townhouse In Desirable Neighbourhood. Spacious Layout. Open Concept Main Floor , Stainless Steel Appliances, Separate Living and Dining Rooms, Generous Sized 3 Bedrooms, Hardwood Floors, Crown Mouldings, Quartz Counter Top In Bathroom, Landscaped Private Backyard, New Furnace, Fantastic location close to amenities, shopping, highways, schools, trails and Oakville Trafalgar hospital. Fantastic location close to amenities, shopping, highways, schools, trails and Oakville Trafalgar hospital. (id:27910)
Century 21 Paramount Realty Inc.
31 Permfield Path
Toronto, Ontario
Gorgeous End Unit at Etobicoke Estates. Easy Access To Downtown, Mississauga Or Pearson Airport. One Bus To The Subway. Beautifully Renovated! Brand New Kitchen w/ Island & SS Appliances, New Floor throughout, Open Concept Space with walk/out to Backyard. Primary Bedroom w/ Office or Baby Room. Newly Renovated! Fenced Backyard perfect for your kids or pets to play around. Attached garage plus driveway parking. Great Family Home! **** EXTRAS **** Stainless Fridge, Stove (2023), Dishwasher (2023) & Over the range Microwave (2023), Kitchen Island/Breakfast bar (2023), Washer & Dryer (2023), Low maintenance fee (id:27910)
Homelife Landmark Realty Inc.
#23 -1520 Sixth Line
Oakville, Ontario
Nestled in Oakville's College Park neighbourhood, this charming two-story townhouse epitomizes suburban living at its finest. With three bedrooms and one-and-a-half baths, this home has undergone a complete transformation, boasting meticulous upgrades and fresh paint throughout. Step inside to discover an inviting interior with an open-concept layout flooded with natural light, showcasing freshly painted walls. The renovated kitchen features stainless steel appliances, sleek countertops, and ample cabinet space. Upstairs, plush carpeting leads to three tranquil bedrooms and fully upgraded bathrooms with modern fixtures and stylish finishes. Outside, a private patio offers the perfect spot for alfresco dining or relaxation. Convenience is key in this prime location, with close proximity to all amenities including some of the best schools in Oakville, public transit, shopping, and an array of restaurants. Whether it's a quick commute you can get on the 403/QEW & 407 or a leisurely outing, everything you need is within reach. Experience suburban luxury in the heart of College Park - your dream home awaits. (id:27910)
Keller Williams Edge Realty
#82 -915 Inverhouse Dr
Mississauga, Ontario
Spacious 3 Bedrooms plus Den (Option to Convert Den Into Bedroom) Townhome Set In A Small Enclave Quiet Clarkson Neighbourhood. Open Concept Living and Dining Room with Hardwood Floors, Family size Galley Kitchen Separate Breakfast Area. Ground Floor Has Great Space For A Quiet Home Office Away From The Rest Of The House with A Powder Room And A Gorgeous View Of The Garden with Gazebo. The Back Yard Is Fully Fenced And Private. The Complex Features An Outdoor Swimming Pool, Play Ground, Basketball Court And Plenty Of Visitor Parking. **** EXTRAS **** Close To All Amenities, Clarkson Go Train, Qew, 403, Parks, The Lake, Shops, Restaurants, Good Schools And Low Maintenance Fees. (id:27910)
Royal LePage Realty Centre
#205 -276 Littlewood Dr
Oakville, Ontario
Spacious And Bright Two Bedroom Unit Featuring Master Bedroom Ensuite And An Oversized Balcony. Open Concept Living/Dining Walking Out To A Private Terrace, Perfect For Bbq And Entertaining Guests. Hardwood Flooring In Living/Dining Room. Two Parking Spaces Including Single Garage. Conveniently Located Close To Transit, Shopping, Restaurants, Parks, Schools And Highways. **** EXTRAS **** Fridge, Stove, Hood Fan, Dishwasher, Washer And Dryer. All Electric Lighting Fixtures, Window Coverings, Garage Door Opener And Remote. (id:27910)
RE/MAX Excel Realty Ltd.
#205 -276 Littlewood Dr
Oakville, Ontario
Spacious And Bright Two Bedroom Unit Featuring Master Bedroom Ensuite And An Oversized Balcony. Open Concept Living/Dining Walking Out To A Private Terrace, Perfect For Bbq And Entertaining Guests. Hardwood Flooring In Living/Dining Room. Two Parking Spaces Including Single Garage. Conveniently Located Close To Transit, Shopping, Restaurants, Parks, Schools And Highways. **** EXTRAS **** Fridge, Stove, Hood Fan, Dishwasher, Washer And Dryer. All Electric Lighting Fixtures, Window Coverings, Garage Door Opener And Remote. (id:27910)
RE/MAX Excel Realty Ltd.
#11 -4823 Thomas Alton Blvd
Burlington, Ontario
Welcome to this bright and beautiful, immaculately maintained, sun-filled 3 bedroom townhome located in the highly desirable, family-friendly neighbourhood of Alton Village in North Burlington. Upgraded 9ft ceilings on main floor with hardwood and pot lighting. Grade level walk out from lower level family/recreation room to the backyard. Practical open concept floor plan with ample natural light providing spacious living comfort and design flexibility. Huge eat-In kitchen features upgraded stainless steel appliances, breakfast bar and breakfast area. Living/dining room with hardwood floors and walk-out balcony overlooking the backyard. Upper level features 3 generously sized bedrooms including a large master bedroom with walk in closet, overlooking the courtyard and playground. Steps to numerous schools, restaurants, shopping, parks (Bronte Provincial Park) other amenities. Highly accessible to public transit and highways. Inside entry from garage with wifi remote garage door opener. Additional storage under the stairs. Freshly painted and move in ready. Low maintenance fees. **** EXTRAS **** Freshly painted and carpets washed. Full sized upgraded kitchen appliances and washer/dryer. Upgraded pot lighting and hardwood on main floor. Wifi garage door remote. (id:27910)
Union Capital Realty
5 Trafalgar Rd
Collingwood, Ontario
Welcome to Whisper Woods - a quiet enclave of condo townhomes in the coveted town of Collingwood's west end. This beautifully updated one level home features an abundance of natural light, an open concept living space and a newly updated kitchen with quartz countertops, modern appliances and efficient ductless heating and cooling which offers ultimate comfort in this comfortable two-bedroom space. Enjoy a cup of hot cocoa by your gas fireplace after a day on the slopes or trails all located only minutes away. Spend your summer golfing, hiking, biking and swimming in Georgian Bay - an active and scenic community all year round. Whether you're seeking a year-round residence or a weekend retreat, this condo might be just the space for you. (id:27910)
Century 21 Millennium Inc.

