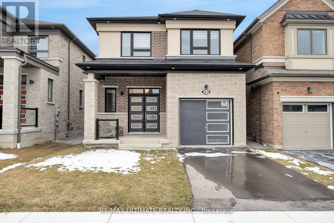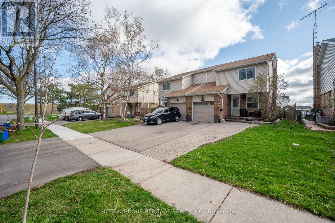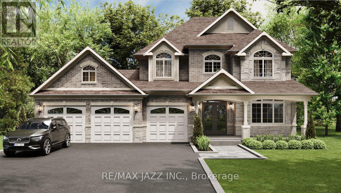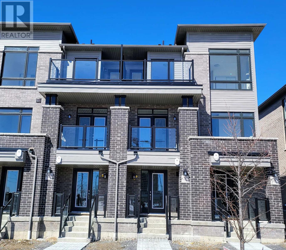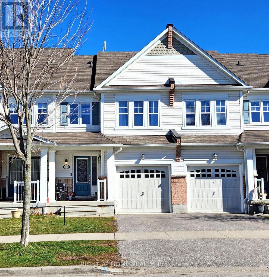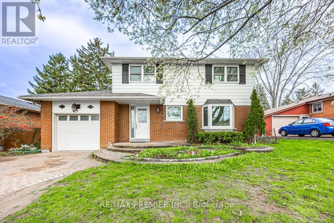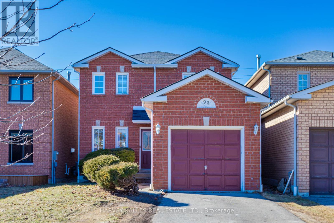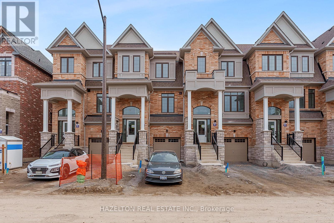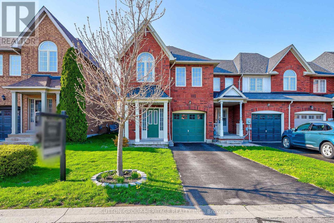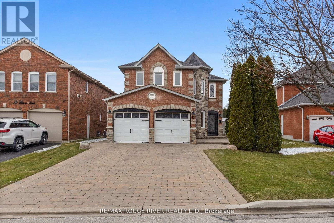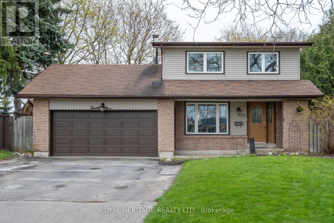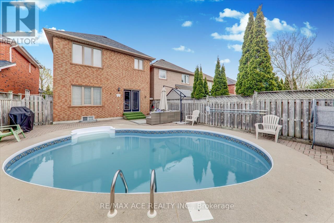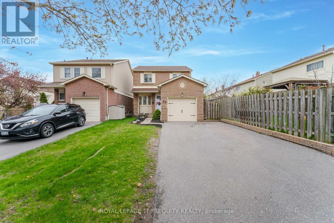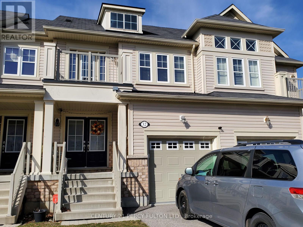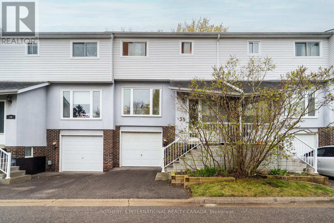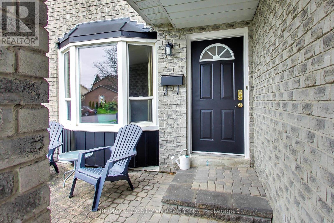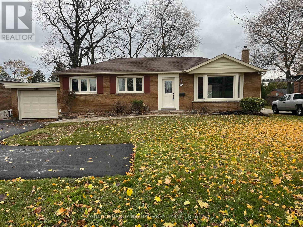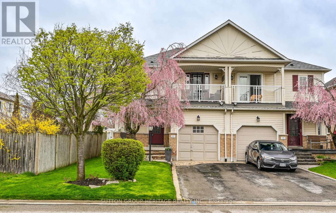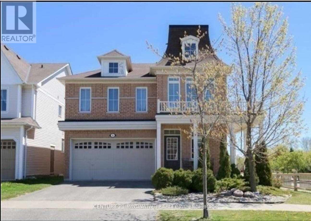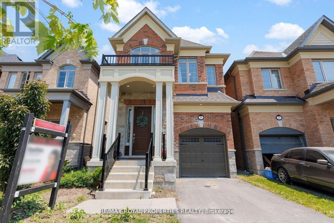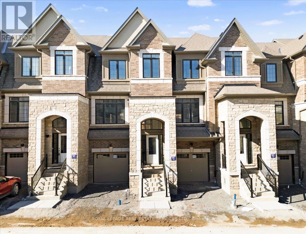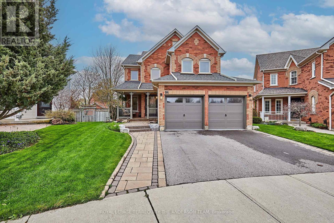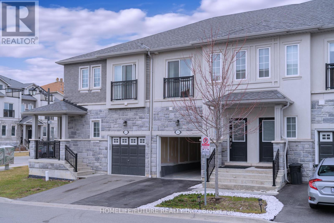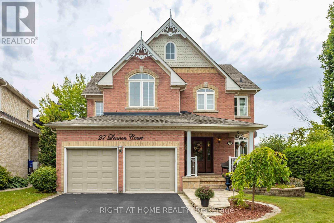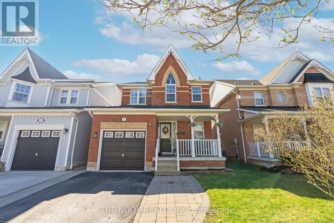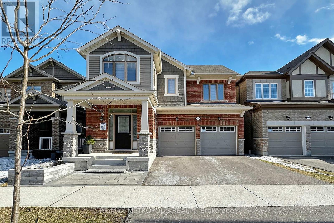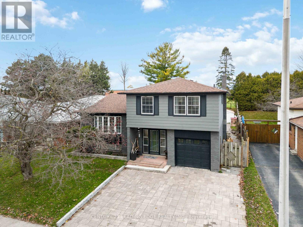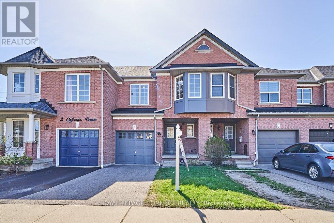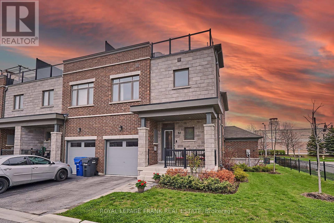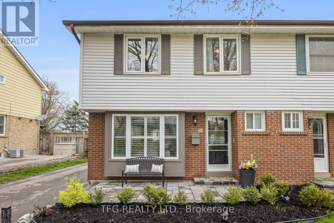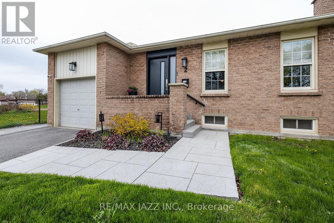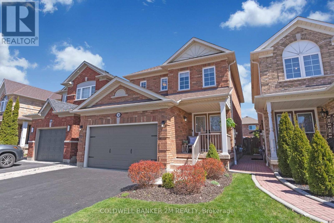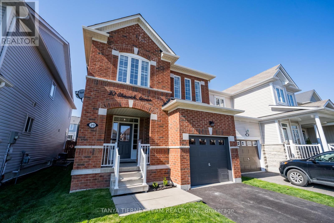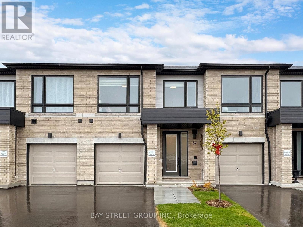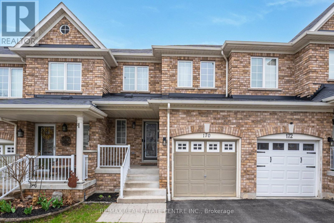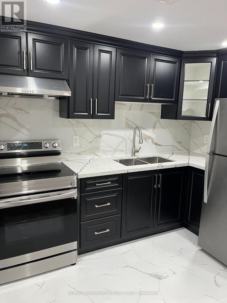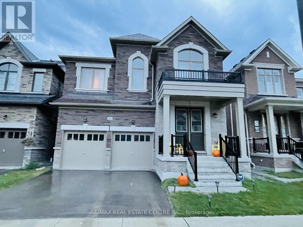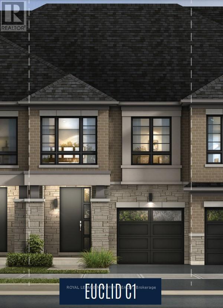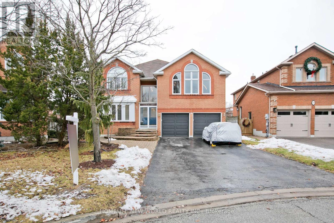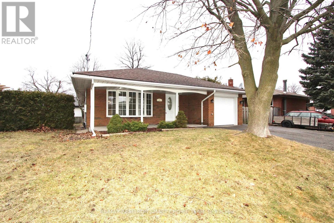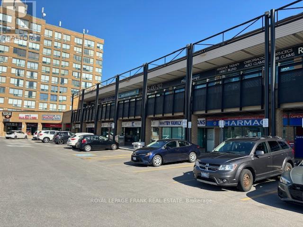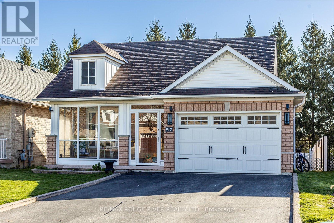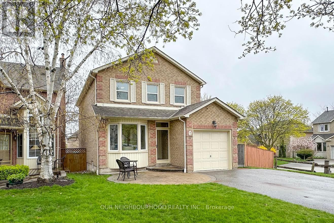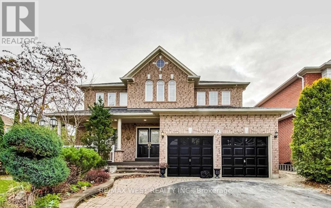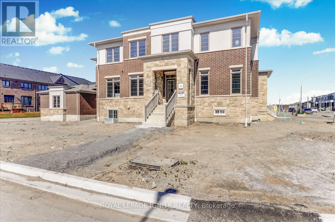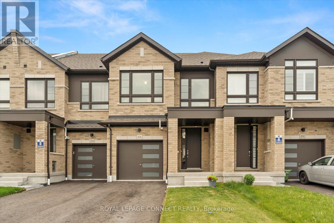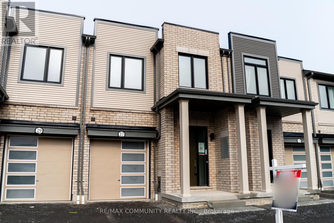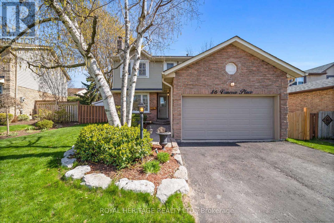21 Lockyer Dr
Whitby, Ontario
Welcome to this 2021 Built 4 Bedroom Family Home with a fully finished basement Located In The Highly Desirable community of Lynde Creek In The Heart Of Whitby. The Modern Open Concept Kitchen Comes With A Granite Counter Top And Large 36"" Fridge with upgraded s/s appliances and opens out to a spacious living room with a gas fireplace. The Spacious Primary Bedroom Boasts A 5 Pc Ensuite With Huge Walk-In Closet. Three Other Spacious Bedrooms With A Laundry Rm Completes Upstairs. The Finished Basement Has An Office , 3 pc Washroom And Rec Room. Tastefully Decorated this home is close To All Amenities, easy access to the 401, 412, and 407 highways. The house has been fully painted last month and carpet in all rooms in the upper floor have been replaced with new laminate flooring and there is now a brand new 3 pc washroom in the basement. **** EXTRAS **** Credit Check, Employment Letter, Lease Agreement, References Required, Rental Application Required. (id:27910)
RE/MAX Ultimate Realty Inc.
23 Goodfellow St
Whitby, Ontario
Welcome home to this beautiful 3 bedroom home located on a dead end street in family friendly Lynde Creek Neighbourhood! This location is top notch with great schools, ample parks, walking paths, easy access to bus stops and minutes away from shopping and highways. Featuring a large family size kitchen with loads of cupboard space, dining area that walks out to large deck with gas line perfect for summer bbqs and entertaining. Enjoy convenient garage access from your front foyer. Upstairs offers 3 spacious rooms including a walk in closet with closet organizers in the primary bedroom. Enjoy family time in your large rec area with a rough in for a washroom and separate den perfect for work from home space. Large backyard waiting for you to put your special touch on it. **** EXTRAS **** Existing: Fridge, Stove, B/I Dishwasher, Microwave, Washer, Dryer, All Electrical Light Fixtures And All Window Coverings. Backyard shed (id:27910)
Sutton Group-Heritage Realty Inc.
569 Columbus Rd E
Whitby, Ontario
This New Custom Home To Be Built In Columbus Is A Beautiful Two Story Design Featuring A Covered Porch That Opens Into The Welcoming Foyer. The Main Floor Features An Office/ Study With Natural Light Flowing From Large Windows As Well As A Separate Dining Room. The Surefire Hit Of The Home Is The Large Kitchen Featuring An Eat-In Breakfast Area, Double Wall Ovens, Pantry, And A Large Breakfast Island With Seating. The Upstairs Has Space For The Whole Family, With 4 Bedrooms And 2 Bathrooms, Including A Magnificent Primary Bedroom With A Sitting Room, As Well As An Ensuite With A Corner Glass Shower And Freestanding Tub. Plus, You'll Never Run Out Of Storage Space In This Home, With The Spacious 3-Car Garage And Unfinished Basement! (id:27910)
RE/MAX Jazz Inc.
20 Esquire Way
Whitby, Ontario
Welcome To This Stunning 3-Storey Townhouse Offering Over 1,100 Square Feet Of Stylish Living Space. Located At Taunton Rd E & Garden St In Whitby, This Home Boasts 2 Bedrooms And 3 Washrooms, Perfect For Comfortable Family Living. With The Convenience Of 2 Parking Spaces, Contemporary Amenities, And A Desirable Location, This Townhouse Presents An Ideal Opportunity For Modern Living. (id:27910)
RE/MAX Metropolis Realty
47 Harbourside Dr
Whitby, Ontario
Live a dream w/ a fantastic opportunity to live lakeside in the serene coveted Whitby Shores community! Gorgeous 3 BR, 3 WR townhome with a finished basement, nestled in a perfect family neighborhood close to Lake, Yacht Club, Abilities Centre, Schools, City/GO Transit, Grocery, Hwy 401/412. Inviting porch leading inside to a bright open-concept spacious main floor w/ convenient garage access. Living area w/ large picture window. Kitchen w/ S/S appliances, beautiful custom backsplash & breakfast bar; sliding glass door W/O to deck/fenced backyard. Upper level offers master retreat w/ walk-in closet, 4pc ensuite, overlooking beautiful green backyard. Generous 2 BRs w/ great size closets and a 3pc WR. Finished basement with pot lights, rec room, laundry and ample storage. You can't go wrong with this one. A must see! Welcome to a move-in ready Home! **** EXTRAS **** Cooking Range 2024, Fridge and Microwave 2023, Dishwasher 2022, AC 2021.Access to Garage. No rental items (id:27910)
Right At Home Realty
118 Crawforth St
Whitby, Ontario
Welcome To Your Dream Home Nestled In The Heart Of A Vibrant Neighborhood! Impressive Lot Size With 50 Feet Of Frontage And 164 Ft Deep Lot Featuring A Huge Fully Fenced Backyard To Entertain Or Enjoy The Outdoors. Start Your Mornings In The Bright And Airy Kitchen Boasting A Cozy Breakfast Area Illuminated By A Lovely Window And Walk-Out To The Yard. The Kitchen Is Adorned With Sleek Quartz Countertops And A Brand New Stove, Providing Both Elegance And Functionality For Your Culinary Endeavors. The Spacious Family Room Features Pot Lights That Create A Warm And Inviting Ambiance, With Ample Space For Relaxation And Entertainment. Enjoy The Convenient Walk-Out To The Backyard Deck.4 Good Sized Bedrooms. The Finished Basement Expands The Living Space Of This Home, Offering Versatility And Functionality To Suit Your Lifestyle. With An Additional Bedroom, Rec Room, Den And Bathroom, This Space Is Ideal For a growing family, Guests or Home Office. **** EXTRAS **** Located Minutes To Hwy 401. Tankless Water Heater. Property And Appliances Are In As Is/Where Is Condition With No Representation Or Warranties. (id:27910)
RE/MAX Premier Inc.
93 Old Colony Dr
Whitby, Ontario
Your Dream Home awaits in the Coveted Pringle Creek neighborhood! 3+1 Bedrooms | 3 Baths | Spacious Backyard Discover the perfect blend of luxury and comfort in this meticulously maintained residence, nestled in the heart of Pringle Creek. Enjoy the convenience of being just moments away from Downtown Whitby and surrounded by parks, playgrounds, and various sports facilities. Your home awaits! Don't miss the chance to make this house yours. ** This is a linked property.** (id:27910)
Harvey Kalles Real Estate Ltd.
13 Frank Lloyd Wright St W
Whitby, Ontario
Welcome to your beautiful brand new home in the vibrant highly sought after established Downtown Whitby neighbourhood, next to Trafalgar castle school. With over $56k in builder upgrades and incentives, this 1714sq ft home offers unparalleled elegance and beautiful finishes. Step into modern luxury as 9ft ceilings grace the main floor, creating an airy and inviting atmosphere and entertain effortlessly in the gourmet kitchen, complete with a gas line, elite kitchen package, upgraded gas appliances, and exquisite granite stone countertops. Laminate hardwood flooring adds a touch of sophistication throughout, with central air and roughed in central vac ensure comfort and easy maintenance.With three bedrooms and three bathrooms, including a lavish primary suite, this FH town home provides ample space for comfortable living. Vanity mirrors add a touch of refinement to the bathrooms, enhancing the overall aesthetic.The 2-car parking includes a garage door opener for added convenience. **** EXTRAS **** Purchasers will receive $45,000 furniture credit or cash equivalent. 7 Year Tarion New Home Warranty, *NO POTL FEES*. (id:27910)
Hazelton Real Estate Inc.
4 Stokely Cres
Whitby, Ontario
Welcome To Downtown Whitby! End Unit With Access To Backyard On A Quiet Crescent Just Minutes To Shops, Tim Horton's, Good Schools, Parks, GO Train And Highway 401. Great Curb Appeal! 3 Bedrooms And Laundry Room On 2nd Floor. Open Concept On Main Floor With Walkout To Deck And Fenced In Backyard. Garage Entry From Home. **** EXTRAS **** All Appliances, New Hi-Efficiency Furnace And Air Conditioning Last Year, Roof Done 4 Years Ago, Washer & Dryer 2022, Dishwasher 2019. (id:27910)
Sutton Group-Heritage Realty Inc.
12 Kenny Crt
Whitby, Ontario
Welcome home! This beautiful fully renovated 4 bed, 3 bath detached home is located in one of Whitby's most desirable neighborhoods. Located on a quiet Cul De Sac, you can enjoy peaceful living while being minutes away from many incredible amenities, including schools, public transit and shopping centres. With an open floor layout, lots of natural light and a fully upgraded kitchen, this space will feel like home as soon as you walk through the door! Step outside into your own private oasis with a beautiful covered deck and inground swimming pool that will make this the perfect spot for entertaining this summer. With large trees throughout the backyard, this space truly feels like your own private getaway. You won't want to miss out on this incredible home in Whitby. Your dream home is waiting for you! **** EXTRAS **** Existing fridge, stove, dishwasher, window coverings, washer, dryer will remain (id:27910)
RE/MAX Rouge River Realty Ltd.
29 Barberry Crt
Whitby, Ontario
Welcome to 29 Barberry Court! This fully detached two story 4 bedroom home located at the very end of a quiet court with direct access to central park. Walking distance to schools + shopping. Very quiet street, hockey location. This home has been completely redone with new flooring, repainted, updated kitchen and bathrooms, newer windows, shingles on main house 2023; rear sliding door has been ordered. This is a sought after community ideally for young families. **** EXTRAS **** Property at rear past gated fence to far fence. Great garage for ""want to be "" 2-3 car storage behind garage - Boat/Trailer, storage/seperate dog yard. (id:27910)
Royal Heritage Realty Ltd.
79 Bach Ave
Whitby, Ontario
This stunning single-family house boasts the most desirable features that any discerning home buyer would be looking for in their perfect home. With 3+1 spacious bedrooms and 4 well-appointed bathrooms, this two-story house offers ample living space for families of any size. The ground floor of the house features an open-plan design that seamlessly connects the living room, dining room, and kitchen. The living room offers a cozy space to relax and entertain guests, while the dining room is perfect for hosting dinner parties. The eat-in kitchen has a w/o to patio and pool. Step outside to the backyard oasis, which offers a private retreat from the hustle and bustle of daily life. The beautifully landscaped garden features a sparkling swimming pool, perfect for cooling off during those hot summer days. The backyard is a great space for hosting barbecues and outdoor gatherings with family and friends. The Neighbourhood is perfect for those looking for convenience and accessibility. Public transportation is just a stone's throw away, and there are plenty of fantastic restaurants nearby to choose from. This gorgeous house with a stunning backyard oasis is waiting for you to call it home. Don't miss your chance to own this beautiful property. **** EXTRAS **** S/S appliances, Elf's (id:27910)
RE/MAX Ace Realty Inc.
69 Lowder Pl
Whitby, Ontario
This charming 2 Storey home has everything youve been looking for. Filled with natural light, the main floor allows seamless living with combined living & dining spaces. Enjoy summer nights with family/entertaining on your large deck. With stairs leading down to the backyard and pool, outdoor enjoyment is just a step away. Upstairs offers a spacious primary bedroom with a W/I closet /dressing room connected to a semi-ensuite washroom. Basement in-law suite offers a bedroom, 3 pc bathroom & kitchen, making it perfect for extended family members/ guests. Walkout allows lots of natural light with additional access to backyard and a covered patio space. Located in a sought-after community, this home has easy access to amenities, schools, parks, restaurants, shopping and more. Easy access to 401, GO Transit & local public transit. ** This is a linked property.** **** EXTRAS **** Pool Liner & Garage Door (2023), Pool Heater & Driveway (2020), Roof (2018). AC rented but will be purchased on closing. Speak with agent about additional extras (id:27910)
Royal LePage Terrequity Realty
32 James Govan Dr
Whitby, Ontario
Sought-After Whitby Shores area. Quick walk to Lake Ontario waterfront, cycling/walking trails & launch. 1649 Sq ft 3 bedroom townhouse. Main floor is open concept with walk out to private fenced in yard. Modern kitchen, Large space to entertain family & friends. Primary bedroom has ensuite bath & walkin closet. Close to all amenities: 401, transit, school, shopping, Hospital **** EXTRAS **** All appliances for tenants use. (id:27910)
Century 21 Percy Fulton Ltd.
#35 -311 Garden St
Whitby, Ontario
Welcome to your charming abode in downtown Whitby! This well-loved home boasts 3 cozy bedrooms, 1.5 bathrooms, perfect for a growing family or hosting guests. Ideal for first-time buyers seekingcomfort or savvy investors eyeing a prime location. Enjoy the convenience of downtown living. Say goodbye to exterior worries; condo fees cover exterior maintenance, ensuring stress-free ownership. POTL fees - $416.87 per month. (id:27910)
Sotheby's International Realty Canada
8 Wood Dr
Whitby, Ontario
Welcome to your new home! This 4-bedroom house features an eat-in kitchen, family room with wood buring fire place, living room, separate dining room and a finished walk-out basement with a separate bathroom, kitchen, and living roomideal for an in-law suite or older children. The backyard is completely fenced. Enjoy main-floor laundry and a double garage with 200-amp service, perfect for those DIY projects. The location is close to public transit, GO stations, schools, doctors' offices, shopping, and easy access to the 401. Don't miss this opportunityschedule your viewing today! **** EXTRAS **** Fast closing is available if needed. (id:27910)
RE/MAX Crosstown Realty Inc.
312 Cochrane St
Whitby, Ontario
Better than new! Re-built 2 unit (legal) brick bungalow. Followed latest building code. Seperate entrances. Full of upgrades. 2 brandnew kitchens. Granite counters. All new windows 2023. Widened driveway & turn-about. open concept. 2 laundry rooms. Central air. Seperateelectrical panels. 2 owned HWT's. Shed in huge yard 69'x136'. Ready to rent 2 legal units. **** EXTRAS **** Owner willing to hold V.T.B. - ask for details (id:27910)
Sutton Group-Heritage Realty Inc.
37 Forecastle Rd
Whitby, Ontario
Whitby Shores Wow! Meticulously Maintained 3 Bdrm., 3 Bathroom Semi-Detached Showcases Original Owner's Pride of Ownership! Numerous Upgrades and Features Thru-out > Pls See Attached List. Beautifully Appointed On A Premium, Mature, Landscaped Lot Featuring A Backyard Oasis With Custom Pond & Pergola, Lovely Upper Balcony Sitting Area, Updated Kitchen With Quartz Counters, Upgraded Bathrooms, Finished Rec Room, Replaced Appliances & Some Windows, Freshly Painted Main Level and Upper Office. Much Desired Location Walking Distance To Schools, Park, Local Transit, Shopping, Amenities, Easy Access To 401 & Go Transit. A Pleasure To Show! **** EXTRAS **** Please View All Attachments...Note: Schedule B, Copy Of Plan, Feature Sheet & Offer Direction. Offer Presentation Tues. May 7th. Must Register by 3:00 pm. (id:27910)
Sutton Group-Heritage Realty Inc.
5 Eastgate Circ
Whitby, Ontario
Gorgeous Four Bedroom Corner Lot Home In Prime Brooklin Neighborhood In North Whitby For Lease. Offering High Celling's, Upstairs Laundry, All Hardwood Floor, Good Size Bedrooms. **** EXTRAS **** Required Credit Check, Employment Letter & Employment Verification, Recent Pay Stubs, Reference Check, (id:27910)
Century 21 Innovative Realty Inc.
9 Gillivary Dr
Whitby, Ontario
Stunning luxury detached home built by Heathwood Homes, located in the most sought-after Williamsburg neighborhood in Whitby. This home is the epitome of elegance and comfort. Its design boasts an open concept with large windows making the home bright and airy. 4+1 bedrooms with lots of natural light. Iron rod pickets and exquisite engineered hardwood floors throughout the main floorand upper hallway. Soaring 9-foot ceilings on main floor & master bedroom; large kitchen with granite countertops & S/S appliances; Coffered ceiling in dining room and tray ceiling in master. Finished basement with 9-foot ceilings by builder. Backyard fenced with lots of privacy, backing onto Sheridan Garden with clear view. Upper level featuring a spacious master bedroom with Spainspired 5- piece ensuite and huge w/I closet; Walking distance to Heber Down Conservation & Cullinspark, Thermea spa, major supermarkets, high ranked schools and minutes to Hwy 412 and 401. (id:27910)
RE/MAX Royal Properties Realty
10 Calloway Way St
Whitby, Ontario
Welcome to 10 Calloway Way! This stunning 3 bed, 3 bath freehold townhome showcases the exquisite Kensington Gardens Model by Stafford Homes. Experience unparalleled quality and meticulous design in this home, where affordable style meets lavish luxury. Located in the picturesque downtown Whitby, enjoy the convenience of being near GO Transit, schools, and the 401 highway. This home offers the perfect blend of modern elegance and functional living, making it ideal for families and commuters alike. Don't miss out on the opportunity to own a piece of downtown Whitby luxury living at its finest! **** EXTRAS **** Granite stone countertops in Kitchen and on Island, Slab Stone Backsplash to match countertops. Framed Glass Shower Enclosure as per plan, Upgraded porcelain Tile in Bathroom. White cultured marble countertop in Bathrooms, cold cellar (id:27910)
Royal LePage Real Estate Services Ltd.
84 Matthewson Pl S
Whitby, Ontario
ABSOLUTELY STUNNING! This spectacular all brick home is nestled on a huge premium pie shaped lot with a dreamy inground salt water pool and all new interlocking last year. Exceptional landscaping front and back with tiered decking and multiple entertaining areas. Enjoy summer nights on the large covered front porch, then step inside to spectacular upgrades and renovations. Top of the line everything here. The main floor features stunning new oak engineered wire brush flooring in the stunning light Santorini colour. All new interior shaker solid doors with modern hardware and new trim. Designer decor colours used throughout, everything freshly painted shows just like a custom new build. Powder room and main floor laundry both newly renovated. The laundry offers direct access to the garage which is fully insulated and with epoxied floor and all newly drywalled, new garage door openers and side yard access. Open main floor living and dining rooms flow into family room area featuring gas fireplace with beautiful custom locally made willow mantel. Exceptional lighting fixtures throughout. No popcorn ceilings anywhere in this special home. Sensational new kit in 2021 quartz, center island, an abundance of pot drawers, pantry, high end Stainless appliances, sunny bay window breakfast area with walk out to deck overlooking pool and gardens. Big bright feature window overlooks the impressive staircase leading up to the 2nd floor. 4 generous bedrooms can be found upstairs. Principle bedroom boasts a 5-pc renovated ensuite with dreamy soaker tub. There is nothing to do but move in and enjoy your summer in this stunning home with its very own private backyard oasis. This one will impress you guaranteed. Exceptional quality, overimproved for sure...location perfect nestled in quiet enclave of homes. There is also a nest thermostat, doorbell camera and alarm system. Love your next house. **** EXTRAS **** Safety cover for pool, 40 year ice shield roof in 2018. No popcorn anywhere! (id:27910)
Royal LePage Terrequity The Anderson Team
35 Prospect Way
Whitby, Ontario
Extremely Well Maintain 3 Bedroom 4 Bath 2 Story 2018 Built Freehold Townhouse With Valid Tarion Warranty. Modern Design With An Open-Concept Main Floor Layout Featuring 9-Foot Ceilings, Creating A Spacious And Functional Living Space. Carpet Free Home. Upgraded Light Fixtures And Pot Lights. Quartz Counter & Stainless Steel App In Kitchen. Washer & Dryer On 2nd Floor. WIFI Enable Garage W/Inside Access. Finished Basement With Washroom And Den. Useable As Additional Bedroom/Office/Rec/Kids Play Area Outside, A Fenced Backyard With Interlocking Pavers Provides Privacy And A Low Maintenance Outdoor Retreat Excellent School Walkable Distance, Located Close To Amenities/School/Park, Min To Hwy 401/407 & Go Train. (id:27910)
Homelife/future Realty Inc.
27 Lennon Crt
Whitby, Ontario
Welcome To This Stunning Home At The End Of Lennon Court Situated Beside A Stunning Ravine. Beautifully Landscaped Front & Back With A Private Backyard Oasis Featuring Cement Inground Pool With Hot Tub. Backyard Has A Gazebo, Pool House & Stainless Steel BBQ. This Home Beams With Pride Of Ownership. A 4 Bedroom Home With All The Bells&Whistles Including A Large Finished Basement With Built-In Bar ,3 Piece Washroom, Gas Fireplace & Heated Tile Floors. Main Floor Features An Open To Above Family Room, Gas Fireplace, Elegant Dining Room, Hardwood Floors & Pot Lights. A Gourmet Kitchen That Is Simply A Chefs Dream With A Large Pantry, High End Appliances, Eat-In Kitchen With A Built-In Table, Wolf 6 Burner Gas Range, Double Door Sub Zero Fridge, Miele Wine Fridge, Miele Built-In Espresso Maker, Miele Built-In Oven With Warmer. Walk-Out To Your Stunning Backyard From Your Gourmet Kitchen. Second Floor Features A Sitting Area, A Large Primary Room With A 5 Piece Ensuite that has heated floors, Jacuzzi Tub , Walk-In Closet, Good Size 2nd, 3rd and 4th Bedrooms With Cozy Broadloom In Immaculate Condition. **** EXTRAS **** Wolf 6 Burner Gas Range, Double Door Sub Zero Fridge, Miele Wine Fridge, Miele Built -In Espresso Maker, Miele Built In Oven & Warmer, Dishwasher. (id:27910)
Right At Home Realty
21 Beaumaris Cres
Whitby, Ontario
Welcome to your dream home! This charming two-storey boasts comfort, style, and functionality, making it the perfect home for you and your family. The heart of this home lies in its family-sized kitchen which includes granite countertops and top-of-the-line stainless steel appliances & spacious kitchen island, complete with a breakfast bar, offers the ideal spot for casual dining or gathering with family and friends while preparing meals. pstairs offers 3 generous size bedrooms including a 3pc master ensuite, walk in closet w/ organizers. There is tons of room to grow in the fully finished basement complete rec room with dry bar & pot lights. Meticulously manicured lot with interlock & private backyard oasis complete with large 2 tier deck & pergola. ** This is a linked property.** (id:27910)
The Nook Realty Inc.
145 Westfield Dr
Whitby, Ontario
Welcome To Your Dream Home At 145 Westfield Dr, Whitby! This Stunning Property Boasts 4 Bedrooms, 4 Luxurious Washrooms, And Not Just One, But Two Kitchens To Unleash Your Inner Chef! With Up To $60k In Upgrades From The Builder & $50k+ Finished Basement, This Home Is A Masterpiece Of Modern Living. Step Inside And Be Greeted By The Elegant Hardwood Floors That Flow Seamlessly Throughout, Setting The Stage For Both Style And Comfort. The Upper Washrooms Are Adorned With Double Sinks And Marble Countertops, Adding A Touch Of Sophistication To Your Daily Routine. Prepare To Be Pampered In The Master Suite, With Massive Walk In Closet & Ideal Size Of A Bathroom Ensuite. Each Generous Size Of The Rooms Gives You Comfort & Deluxe Living. (id:27910)
RE/MAX Metropolis Realty
930 Dublin St
Whitby, Ontario
Welcome To A Fully Renovated Family Home In Sought-After Neighborhood. Spacious 4 Bedrooms, 4 Level Backsplit. Open Concept With Pot Light, Large Family Room With Bay Window, Wood Fireplace, Walkout To Big Backyard With Garden Shed. Garage Access From Foyer, New Flooring Through The House. New Kitchen With Quartz Countertop And Stainless Steel Appliances, Newly Finished Basement With an In-Law Suite And Kitchenett, Extended Driveway Accommodates Parking For 3 Cars With New Interlock. New Garage Door, New Exterior Paint And New Windows. This Home Is Move In Ready, Close Proximity To Schools, Daycares, Shopping And Transit. Minutes From The 401 (id:27910)
Century 21 Leading Edge Realty Inc.
4 Oglevie Dr
Whitby, Ontario
Step into a warm and inviting atmosphere in this beautifully maintained home, ideal for first-time homebuyers or those transitioning from condo living. With just under1500 sq ft of total living space, this residence offers three generously sized bedrooms and two bathrooms, providing comfort and practicality for your family's needs. As you walk through each room, you'll notice the abundance of natural light that floods the space, creating a bright and airy feel that enhances the home's welcoming atmosphere. The functional floorplan ensures no space is wasted, seamlessly connecting living areas that are perfect for family gatherings and relaxation. The fully fenced backyard is additional space for family gatherings and bbq's and safe for the kids to play. Located within walking distance to a lively plaza, your new home puts you minutes away from big box stores, coffee shops, restaurants, and grocery shopping everything you need right at your doorstep. Plus, with easy access to transit and nearby parks, your weekends can be filled with nature and convenience. Nestled in a friendly community, this property is not just a house but a place to call home. Close to all amenities yet peaceful and private, its a rare find in a sought-after area. Come and see why this should be your next move. Experience the comfort, the light, and the neighbourhood that makes this house a true gem. (id:27910)
Royal LePage Connect Realty
82 Longshore Way
Whitby, Ontario
Nestled In The Coveted Waterfront Community of Whitby Shores, This End-Unit Townhome Is Contemporary Living At Its Best With Its Sleek Design, Abundant Amenities, & Unparalleled Location. With 3 Bedrooms, 2.5 Bathrooms, & Spacious Layout Across Multiple Levels, This Freehold Gem Offers Both Comfort & Style. Discerning Buyers Will Enjoy Laminate Flooring Throughout Both Levels, Oak Staircase With Metal Pickets, Tile Bathrooms/Foyer. The Inviting Foyer Flows Into The Open-Concept Living Space, Adorned With Pot Lights & Large Windows Flooding The Entire Floor With Light. The Airy Feel Is Further Accentuated By 9ft Ceilings & Tasteful, Neutral Finishes. The Gorgeous Kitchen Is Where Form Meets Function, Perfect For Culinary Enthusiasts & Entertainers Alike. Features Include A Deep Window Sill For Flowers & Herbs, Centre Island For Breakfasts With Ample Cabinet Space, Upgraded Stainless Steel Appliances, & Continuous Quartz From Counters Onto Backsplash Gives A Luxe Vibe. The Adjacent Living/Dining Area Provides A Cozy Spot For Family Meals & Intimate Gatherings. Retreat To The Generously Sized Primary Suite, Featuring Two Walk-In Closets & Ensuite With Glassed In Shower. Two More Bedrooms With Sep 4 pc Bathroom & Large Media Space Offer Versatility For Guests, Home Offices, Or Hobbies. The Unfinished Basement Has A 3 pc Bathroom Rough-In & Add Bonus Square Footage As Needed. Outdoor Living Is A Delight, Thanks To Its Sizable Lot & 3rd Floor Rooftop Patio. Host Summer Barbecues, Bask In The Sun & Take In The Port Whitby Views. Convenience Doesn't Get Better Than This. Minutes To 401 & 412 & Within Walking Distance You Have GO transit, Smart Centre With Over 20 Stores, Restaurants & Services, Iroquois Sports Complex & The Abilities Centre. Countless Outdoor Pursuits, Nearby Soccer Fields, Parks, Trails, Lynde Creek Conservation Area, Beach/Pier/Splashpad & More. This Vibrant Community Offers Something For Every Lifestyle. **** EXTRAS **** High Efficiency Gas Furnace Installed 2023. A/C Professionally Relocated From Rooftop Patio To Ground Level 2019. Ecobee Thermostat. Flow Through Humidifier. LED Potlights On Main Level. Tarion Warranty Until May 22, 2026. (id:27910)
Royal LePage Frank Real Estate
40 Guthrie Cres
Whitby, Ontario
Welcome to 40 Guthrie Cres in the Lynde Creek neighborhood of Whitby, a stunning home blending modern elegance and comfort. The updated kitchen boasts stainless steel appliances and granite counters, perfect for entertaining. The primary bedroom and two additional bedrooms offer ample space. Recent upgrades include a new hot water tank in 2023 and a furnace and AC installed in 2018.Enjoy outdoor gatherings with the gazebo, while the shed provides extra storage. The roof was redone in 2019, and the front interlock was completed in 2021. The deck is well-maintained for relaxation. The mature garden and spacious backyard offer a peaceful retreat. Close to schools and amenities, this home provides a perfect mix of convenience and tranquility. **** EXTRAS **** Oversized Fenced In Rear Yard With Endless Possibilities. Don't Miss Out On Your Chance To Own A Prime Piece Of Real Estate In This High Demand Area Of Whitby. See brokers remarks for showing times. (id:27910)
Tfg Realty Ltd.
2 Regency Cres
Whitby, Ontario
Welcome to 2 Regency Crescent in Whitby! This beautiful bungalow will not disappoint! Found in the downtown area of Whitby, this home is walking distance from downtown shops, restaurants and Julie Payette Public School. The open concept fully renovated upper living space is ideal for entertaining. The kitchen is complete with stone counters, upgraded appliances, custom cabinets and center island. Enjoy cold winter nights in front of the fireplace after a long day. The primary bedroom allows access to the semi-ensuite renovated bathroom. The upper floor was originally three bedrooms, one has been converted to a large laundry/storage space. Side door access to the completely renovated basement that includes, pot lights, gas fireplace, laminate flooring, office space, 3rd bedroom with three piece ensuite and an additional 2 piece bathroom. Enjoy the recently landscaped outdoor space that includes new stone, gas hook up for the bbq and firepit. The Garage includes a GDO and upper storage. Walk the dog and play with the kids at Ash street park found directly beside this beautiful home. Easy access to the 401 and 412 for the commuter in the family. Just move in and enjoy this amazing home, no more renovations required! (id:27910)
RE/MAX Jazz Inc.
38 Castle Green Dr
Whitby, Ontario
Welcome to your cozy haven in the heart of rolling acres, where comfort meets style in every corner. As you step onto the charming patterned concrete walkway leading to the inviting double doors, you'll feel right at home.Inside, you'll discover a warm and welcoming atmosphere, with beautiful dark hardwood floors, upgraded tiles, and California shutters throughout the main floor. Picture yourself relaxing in the sunken dining and living area, gathered around the cozy gas fireplace under the lofty cathedral ceilings.The heart of this home is the newly renovated kitchen, featuring sleek quartz countertops, perfect for preparing delicious meals and gathering with loved ones. With a convenient breakfast bar and easy access to the backyard, it's the ideal space for both cooking and entertaining. Outside, the spacious deck awaits, bathed in solar-recessed lighting, overlooking the fully fenced yard - a private oasis for enjoying peaceful evenings or hosting lively gatherings. Venture downstairs to the newly finished basement, where you'll find a stylish wet bar, fourth bathroom, and plenty of space for relaxing or entertaining guests.With room for five cars and no pesky sidewalk to contend with, parking is a breeze, making coming and going a stress-free experience. This isn't just a house; it's a place to build memories, unwind after a long day, and truly feel at home. Don't let this opportunity slip away - come and make this extraordinary residence yours today! ** This is a linked property.** **** EXTRAS **** Google '38 Castle Green Dr' for open house video. Total square footage1755 sq ft (id:27910)
Coldwell Banker 2m Realty
20 Chiswick Ave
Whitby, Ontario
Stunning 4 bedroom, 3 bath, all brick built by Melody Homes! The 'Brock' model features an impressive main floor plan complete with extensive california shutters, gorgeous lighting updated in '24, wired for smart cables on each level with the builder & more! The inviting front porch leads you into the foyer with transom windows offering a sun filled main floor plan boasting an elegant formal dining room with wainscotting - perfect for entertaining! Spacious family room with vaulted ceiling & backyard views. Family sized kitchen offering breakfast bar, Maytag stainless steel appliances including built-in dishwasher & microwave. Spacious breakfast area with garden door walk-out to a maintenance free composite deck & fully fenced backyard! Convenient main floor laundry with garage access & ample storage space! Upstairs is complete with 4 well generous bedrooms including the primary retreat with walk-in closet, backyard views & spa like 4pc ensuite with soaker tub! Nestled in a demand community in Brooklin, steps to catholic & public schools, parks, transits & easy hwy 407/412 access for commuters! This home shows pride of ownership & is move in ready! ** This is a linked property.** **** EXTRAS **** C/air '16 w/new capacitor installed '22, R/I c/vac & R/I bsmt bathroom, alarm system, high eff. Whirlpool Cabrio Platinum washer/dryer. Upgraded broadloom under padding, upgraded door knobs/hinges/stops '24. (id:27910)
Tanya Tierney Team Realty Inc.
57 Klein Way
Whitby, Ontario
Opportunity Awaits for This Spectacular and Sun-filled 3 Bedrooms +3.5 Baths Townhome in North Whitby's Folkstone Community by Mansouri Living. ONLY ONE Year Old! Over 2200 SF Living Space W/ 9 Foot Ceilings Throughout Including a Finished Basement. Functional and Open Concept Layout W/ Large Kitchen and Center Island, Quartz Counters & S.S Appliances. Spacious Master Bedroom W/ Ensuite & Huge Walk-In Closet. Owner Spent $$$ on Upgrades Including Granite Foyer, Redesigned Walk-in Closet On 2nd Floor, Pot Lights, LED lights Throughout, Designer Kitchen Light, Brand New A/C System. Well Remodeled Basement W/ Lots of Added Storage Space, Wine Cabinet, a New Laundry Room & a Custom Designed Bathroom. Freshly Painted Throughout, Modern New Zebra Blinds etc. Conveniently Located in the Heart of Whitby. Public Transit at Doorsteps. Walking Distance to Farm Boy, LA Fitness, Shops, Community Centre, Schools, Parks & Playgrounds. Minutes to both 401/407 and So Much More. Making This Property the Perfect Home for Your Family or As A Turn-Key Investment! **** EXTRAS **** POTL Common element includes Sidewalks, Roads and Garbage Pick up ($193.49/mth) (id:27910)
Bay Street Group Inc.
170 Cathedral Dr
Whitby, Ontario
Welcome to your dream home nestled in one of Whitby's most family-friendly neighborhoods! This freehold townhome offers the perfect blend of convenience and tranquility, situated right next to a picturesque park with playgrounds and scenic walking trails.This Beautiful home offers 3 Bedrooms, 3 Washrooms with a finished Basement.Master bedroom has a four-piece ensuite and walk-in closet.Open concept main floor layout with hardwood floors and stairs, and a kitchen with quartz countertop. Step outside onto the beautiful deck and backyard, perfect for entertaining guests or simply relaxing in the fresh air.Convenience is at your doorstep with Metro Plaza, Schools, and nature trails all within walking distance. Don't miss out on the opportunity to make this stunning townhome your own!t. (id:27910)
RE/MAX Real Estate Centre Inc.
53 Cisco Dr
Whitby, Ontario
Brand new gorgeous basement apartment with one bedroom, one full bathroom, living room, kitchen, separate laundry and separate entrance. **** EXTRAS **** Tenant responsible for paying 30% utilities (hydro, water and gas) and one parking included. (id:27910)
RE/MAX Community Realty Inc.
#upper -21 Whitefish St
Whitby, Ontario
5 Bed Detached Home, Whole House Got Hardwood Floors, Separate Family RoomLiving And Dinning, Close To All Amenities 401, Shopping Area, Schools, And Many More.Possession July/01/2024 (id:27910)
RE/MAX Real Estate Centre Inc.
191 Closson Dr
Whitby, Ontario
Builder's under construction traditional 2 Storey inventory Freehold Townhouse (no maintenance or condo fees) on full depth 110ft deep private lot in the Queen's Common community by Vogue Homes. Features oversized front windows, 9ft ceilings on main floor, Oak staircase with iron pickets, smooth ceilings on main floor, rough-in for 3pc bath in basement, Electric fireplace in family room, hardwood in living, dining & family rooms, Large eat-in kitchen with pantry and stone countertops with undermount sink, primary bedroom with walk in closet and 4pc ensuite with free standing tub. Dare to compare: Deeper 110ft lot vs. shorter 89ft lot options means longer backyard with more privacy from rear neighbours. Garage at front vs laneway garage at the rear means private driveway parking spaces and more useable private backyard space. Home is under construction and unsafe to view at this time. Floor plans attached. **** EXTRAS **** This home is built up to the drywall stage. Pick your kitchen, floors & other preferred interior finishes from samples offered at the builder's design studio. (id:27910)
Royal LePage Maximum Realty
61 Dewbourne Pl
Whitby, Ontario
Completely Renovated From Top to Bottom! $$$ Spent On Upgrades & Improvements. In one of Whitby's Finest Neighbourhoods & School Districts. Great Location. Massive Pie Shaped Lot With In-ground Pool!! 3450 Sqft As Per Builder Plans. A Chef's Kitchen with Large Island, Breakfast with Walkout to Gorgeous Pool And Interlock Patio. New Hardwood Flooring through out Main Floor and Second Floor. Incredible Great Room on 2nd Floor With Fireplace and Vaulted Ceiling, California Shutters, 3 Full Baths on The 2nd Floor, Double Staircases, Main Floor Library, Main Floor Laundry with Garage Access, 2 Fireplaces. Huge Master Bedroom with /Sitting Room, 5 Pc Ensuite with Oversized Jacuzzi Tub and Walk In Closet. Buyer Or Buyer's Agent To Verify All Measurements and Property Tax. No Survey. is The Dream Home You Have Been Waiting For!!! ** This is a linked property.** (id:27910)
Homelife New World Realty Inc.
#bsmt -929 Crocus Cres
Whitby, Ontario
Introducing a truly extraordinary leasing opportunity! This captivating oversized 1-bedroom, 1-bathroom bungalow on the basement level is now available for the taking. Enjoy the luxury of undisturbed privacy with a separate entrance to the basement. More than just a home, it offers a lifestyle of perfect balance, boasting an impressive School score of 9, a Transit rating of 8.5, and an exceptional Parks score of 9.2. This haven is strategically located for downtown dining escapades or seamless access to transit and the 401/407. Immerse yourself in the joy of residing in park heaven, surrounded by 4 lush parks and a myriad of recreational facilities, including the enchanting Rosedale Park, Lupin Park, and College Downs Park. Don't miss out on the chance to make this your new home sweet home! Ensuite washer and dryer included. (id:27910)
RE/MAX Realtron Smart Choice Team
#209b -701 Rossland Rd E
Whitby, Ontario
Move In Condition! Second Floor Office Suite configured into reception, small office and larger open area. New Tenant can reconfigure. Ideal North Whitby Location. Next To The Region Of Durham Headquarters And Municipal Offices. Underground Parking Plus Ample Plaza Parking. Excellent Tenant Mix Includes Retail, Professional Services, Pharmacy, Library, Restaurants & Offices **** EXTRAS **** Gas Heat And Water Included In operating costs. Hydro Is Additional. (id:27910)
Royal LePage Frank Real Estate
57 Lady May Dr
Whitby, Ontario
Opportunity knocks for the expanding family in this meticulously maintained 2 bedroom bungalow with a 2 bed in law suite in the basement . Main floor porch enclosure includes a 3 season room and new entry door to foyer . Pride of ownership as you enter with hardwood and tile . . Chefs kitchen with stainless steel appliances , granite counter tops and backsplash . Large dining area features walkout to deck to a private tree lined yard . great rm with gas fireplace and vaulted ceilings open to kitchen and dining . Primary bedroom includes double closets , updated semi ensuite w soaker tub and separate shower . Front bedroom / office includes double closet . Lower level offers rec room w gas fireplace , 2 bedrooms , a kitchen , hairdressing spot and tons of storage . All but one window replaced ... house is in top shape! (id:27910)
RE/MAX Rouge River Realty Ltd.
2 Fieldview Cres
Whitby, Ontario
All Ready for summer in this cozy family home in a prime Whitby location, conveniently located near transit, shopping, and 401. Freshly painted throughout and offers a large primary bedroom with an updated ensuite, separate glass walk-in shower & large W/I closet, 3 bedrooms all with newer laminate flooring, & full upper 4-piece washroom. Walk out from the cozy family room with a gas fireplace to the deck overlooking the sparkling inground pool. Enjoy the bright updated kitchen with pot drawers, pantry, island & under-mount sink. The laundry room is tucked away in closet area just a few steps off the main floor along with a convenient 2-piece washroom. ** This is a linked property.** **** EXTRAS **** The basement is partially finished with above-grade windows awaiting your finishing touches. Corner Lot, Single garage, and double driveway with parking for 4. You won't want to miss this one! (id:27910)
Our Neighbourhood Realty Inc.
3 Branstone Dr
Whitby, Ontario
A Stunning 6 Bedrooms 4 Baths Newly Painted And Upgraded Income Property In The Most After Sought. Neighborhood Of Taunton North With With Tons Of Upgrades, Spacious Rooms, Interior & Exterior Pot Lights, Crown Moulding, California Shutters, Hardwood On Main , Oak Stairs, New Granite Counters In Baths, Gas Fireplace, Entertainer's Backyard With Huge Deck, Gazebo & Hot Tub. Roof (3Yrs). Inground Sprinkler Front & Rear . Buyer Agent To Verify The Measurements (id:27910)
RE/MAX West Realty Inc.
498 Twin Streams Rd
Whitby, Ontario
Beautiful, Newly Built 4 Bedroom + 4 Bathroom Home In Rural Whitby, Near The Well Known Neighbourhood Of Williamsburg. On A 33X100Ft Corner Lot, Nearly 2500 Sq Ft Of Brand New Luxurious Finishes Through The Welcoming Double Door Entry, Which Leads To A Cozy Foyer. Lots Of Natural Light In The Family Room. The Kitchen Features Pristine White Cabinets & Stainless Steel Appliances. Smooth Red Oak Hardwood Floors Throughout. Double Door Entry & 5 Pc En Suite W/ His & Her Sinks, 2 Linen Closets & Walk-In Closet In The Master Bedroom. Semi En Suite In 2 Other Bedrooms With 2 Sinks. Double Car Garage. Close To Public & Catholic Schools. Mins To Toll Free Hwy 412, Rec Centres, Golf Courses, DRT 915/301 Routes & More! (id:27910)
Royal LePage Ignite Realty
53 Peter Hogg Crt
Whitby, Ontario
Beautiful Sun-Filled, Freehold Townhome in Highly Desired West Whitby- Queens Common. Court Location. 3 Years New. Over 1700 SF. Great Open Floor Plan With 9' Ceilings on Main Floor. Oak Staircase . Gleaming Hardwood Floors on Main Floor. Combined Living & Dining Area, Main Floor Family Room, Beautiful Kitchen with Breakfast Area and Sliding Walkout to South Facing Backyard. 3 Spacious Bedrooms,. Primary Bedroom Features Walk-In Closet and 4-PC Ensuite with Free Standing Tub. 2nd Floor Laundry Room. Excellent Location with Easy Access to 401. 412, Stores & Transit. A Great Neighbourhood to Raise a Family. **** EXTRAS **** All Electric Light Fixtures, All Window Coverings, Stainless Steel Fridge, Stove & Dishwasher. Washer & Dryer. High Eff.Furn., Cent Air Cond, AprilAire Humid, Upgraded Paint, Natural Gas Hook Up in Backyard (Capped), 200 Amp Elect. Service. (id:27910)
Royal LePage Connect Realty
27 Sorbara Way
Whitby, Ontario
Welcome to 27 Sorbara Way, a stunning brand new 2-storey modern townhome nestled in Brooklin! Step inside and be greeted by the exquisite open concept living/dining area boasting 9-foot ceilings and gleaming hardwood floors. The space seamlessly flows into the modern kitchen, complete with a center island featuring a breakfast bar, upgraded quartz countertops, and a stylish backsplash. Ascend the builder-upgraded oak stairs to discover a spacious primary bedroom showcasing a walk-in closet and ensuite bathroom with double sink and a luxurious glass walk-in shower, adorned with upgraded floor/wall tiling. Don't overlook the convenience of the second-floor laundry room! The open unfinished basement provides ample storage space and awaits your personal touch. Situated mere steps from Brooklin HS, with easy access to the 407, 412, shopping, restaurants, and transit, this home offers both comfort and convenience. Come and experience it for yourself today! **** EXTRAS **** Direct Garage Access From House. Low POTL Fees Of $161.02 Incl.Snow/Garbage Removal, Lawn/Visitor Parking Maintenance. (id:27910)
RE/MAX Community Realty Inc.
86 Vanessa Pl
Whitby, Ontario
Step into the coveted community of Blue Grass Meadows where the perfect family home awaits! Welcome to 86 Vanessa Place, a spacious, 2 storey home tucked into a mature neighbourhood surrounded by schools, parks and countless amenities. Enjoy the convenience of walking to schools, 5 minute drive to 401, movie theater, restaurants, coffee shops, malls and more. This turn key home features a finished basement, solid wood stairs, kitchen w walk-out, perennial gardens, professional landscaping and more. If you're looking for a move in ready home, safe community and convenience at every corner, you've found it! **** EXTRAS **** ** Open House Saturday, May 4th 12-2pm ** Roof 2021/22, Stove 2022, Dishwasher 2021, Garage Dr 2023, Front door 2023, Ext Lights 2023, Thermostat 2023, Leaf Filters 2023, Furnace and A/C Serviced 2023, Washer/Dryer 2023, Woodstove as-is. (id:27910)
Royal Heritage Realty Ltd.

