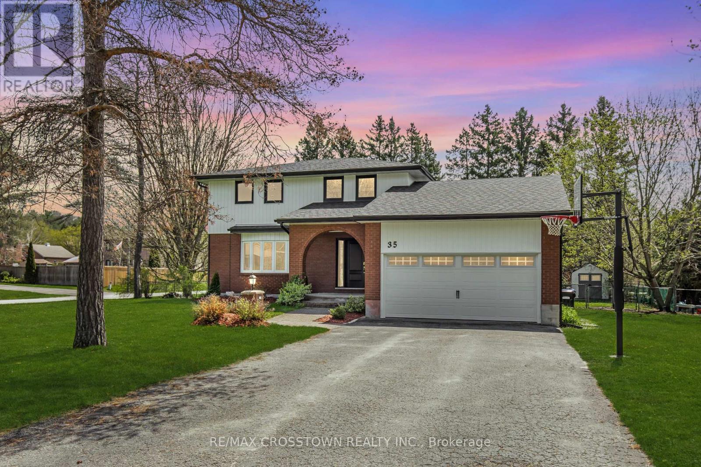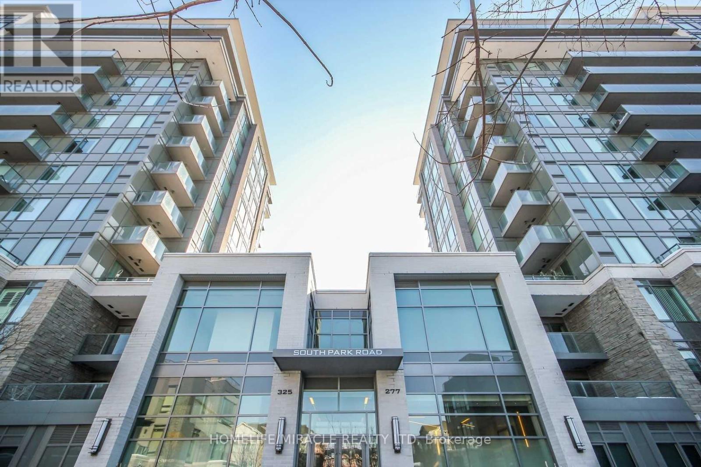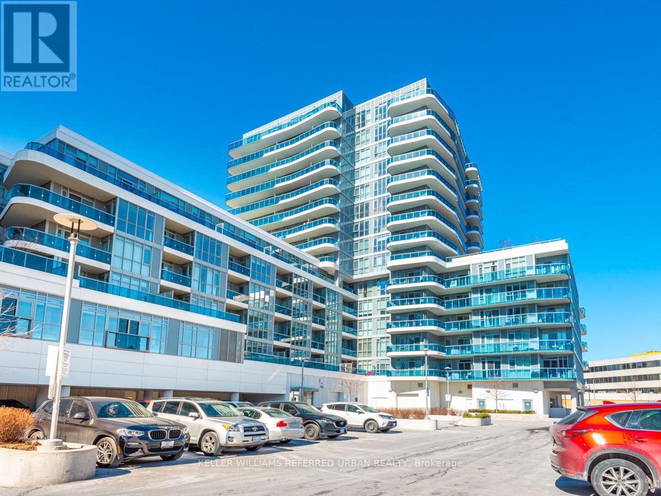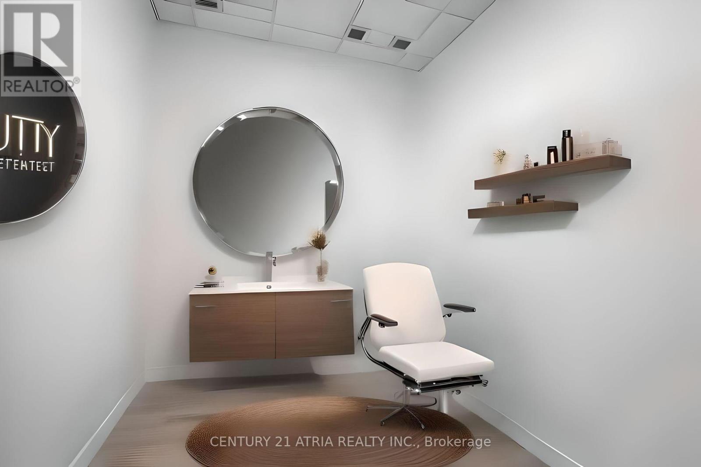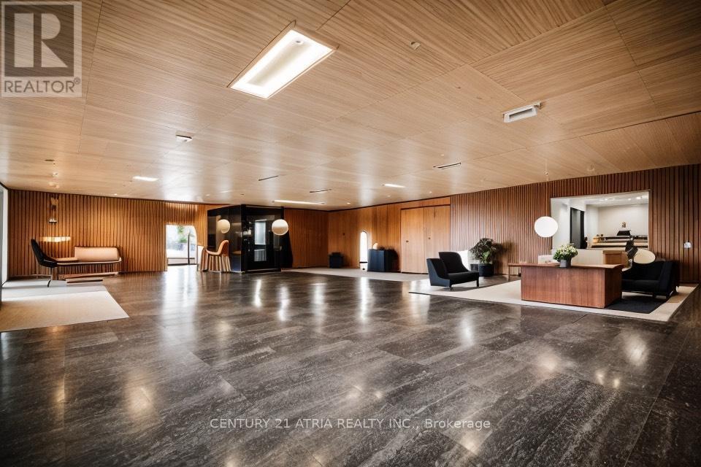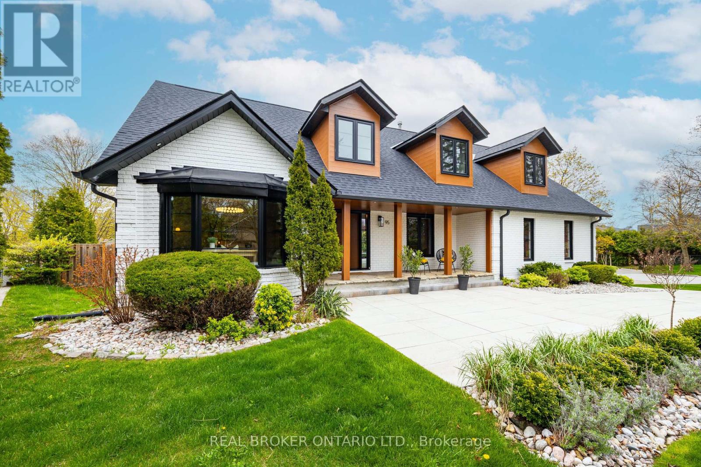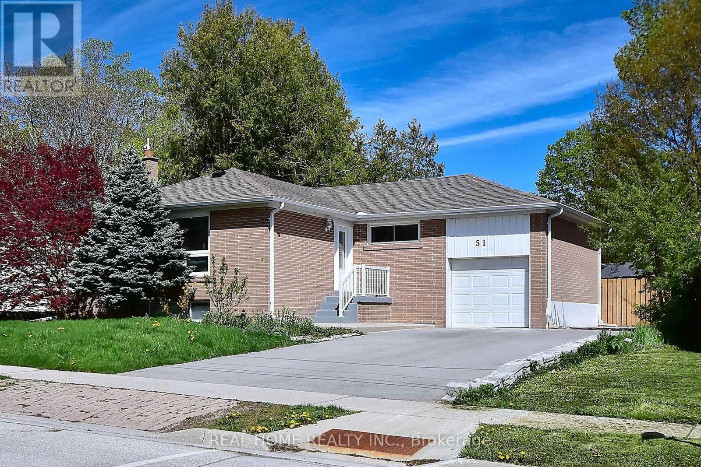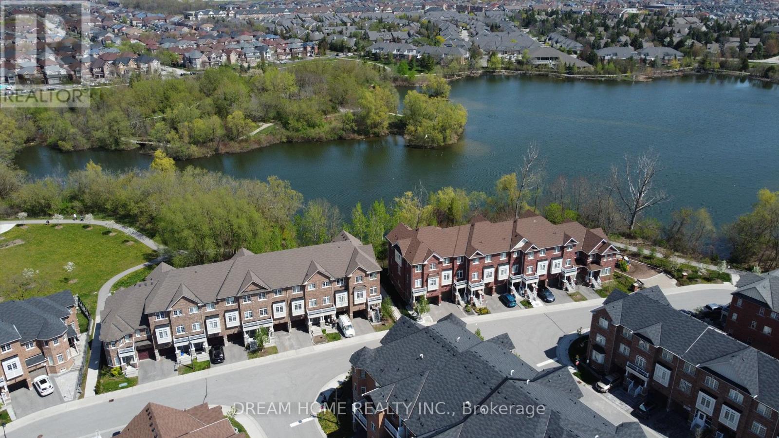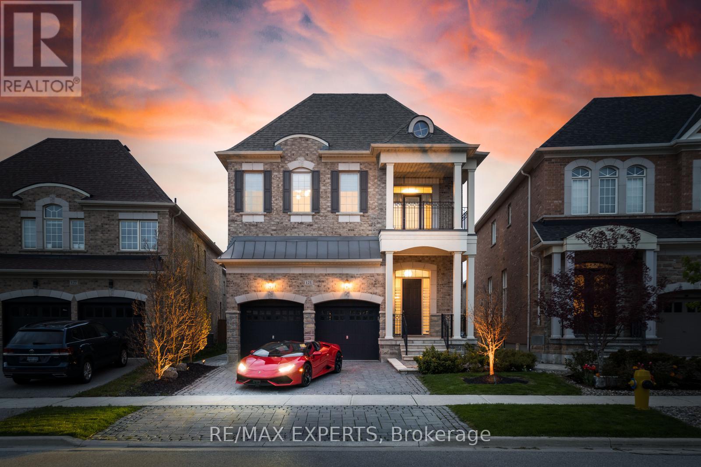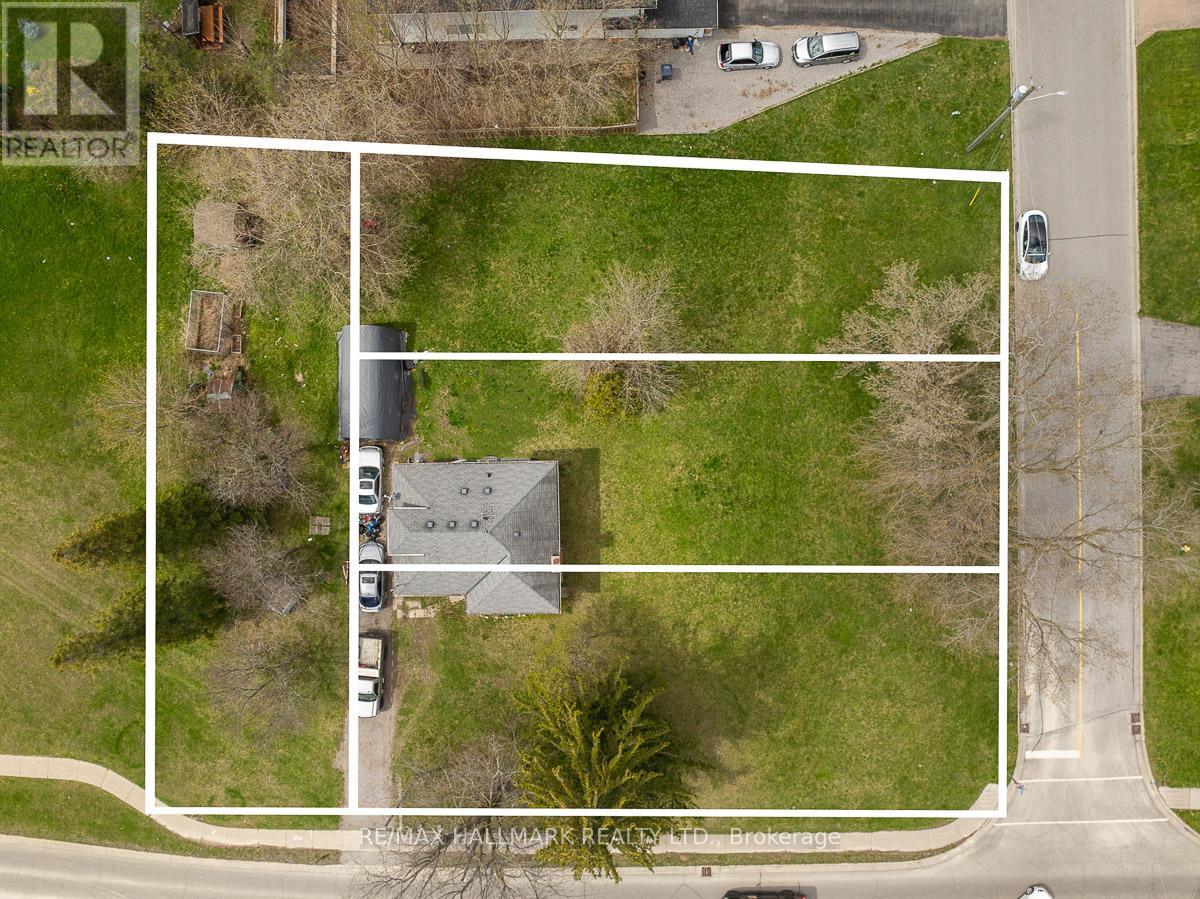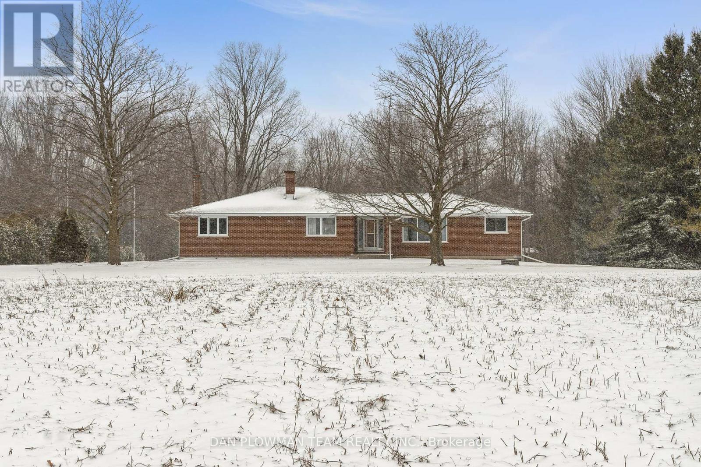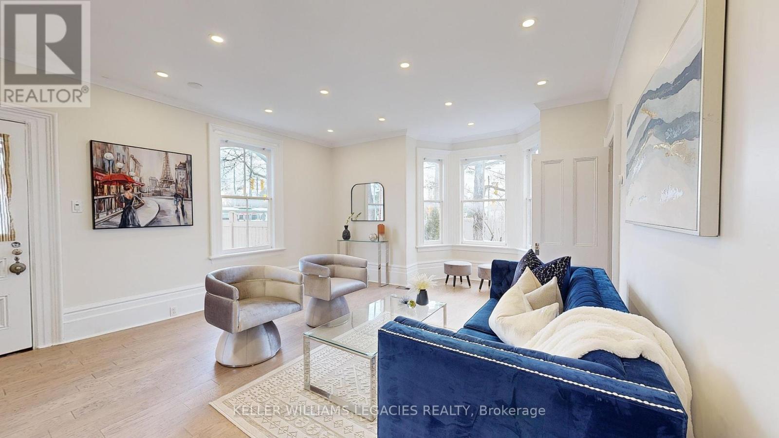35 Cedar Creek Rd
Springwater, Ontario
Introducing the charming Village of Midhurst, nestled in the heart of Springwater Township. With approximately 2,600 residents, this vibrant community boasts an array of amenities and facilities, all amidst picturesque natural surroundings. Enjoy easy access to skiing, golfing, hiking trails, and provincial park, while still being just minutes away from the bustling City of Barrie, shopping, dining and convenient Hwy. 400 access. This updated two-storey home offers modern comfort and convenience. Featuring a welcoming layout with four bedrooms, an attached insulated garage, and a double-wide paved driveway, it exudes warmth and functionality. Stay cozy with an efficient Hydronic Radiant Hot Water Heating System, complemented by Natural Gas & Electric fireplaces, as well as an A/C- Heat Pump for year-round comfort. The recently renovated kitchen is a chef's dream equipped with built-in appliances, including a microwave, fridge, stove, dishwasher, and range hood. Added conveniences such as washer, dryer, central vac, and window coverings enhance the living experience. Revel in the blend of ceramic, porcelain, laminate, and hardwood flooring throughout, creating a stylish and durable interior. The fully finished basement presents versatile living options, complete with a laundry room and an in-law suite boasting a separate entrance through the Garage, bedroom, bathroom, and kitchen with fridge and stove. Recent upgrades include new front and back doors, as well as a newer shed and deck, while most windows have been recently replaced for enhanced energy efficiency. Outside, the park-like fenced yard offers a serene retreat, perfect for relaxation and outdoor activities. With friendly neighbors and a tranquil atmosphere, this property epitomizes comfortable suburban living at its finest. **** EXTRAS **** Main floor powder room; hydronic radiant heat, A/C/Heat pump, owned hot water heater, owned water softener (id:27910)
RE/MAX Crosstown Realty Inc.
#111 -325 South Park Rd
Markham, Ontario
Luxurious & Well Maintained Condo. Bright And Spacious 2-Bedroom Suite With 2-Bathrooms. 9'Ft Ceilings, Open Concept, Laminate Flooring Throughout, Bright And Spacious, Walkout To Balcony, Master Bedroom With 4-Pc En-Suite And Walk-In Closet * S/S Appliances, Granite Counter & Center Island In Kitchen, High End Facilities. 24-Hr Concierge, Party Rm, Indoor Pool/Sauna, Exercise Room, Table Tennis, Billiard, Game Room And Party Room. Close To Shopping, Parks, Restaurants, Viva, Hwy 7/404/407. **** EXTRAS **** *** Stainless Steel (Fridge, Stove, Hood, Built-In Dishwasher), Washer, Dryer, Blinds & All Elf's*** One Parking (id:27910)
Homelife/miracle Realty Ltd
#312 -9471 Yonge St
Richmond Hill, Ontario
One of the best layouts in the building this upgraded condo boasts unique10-foot soaring ceilings offering an abundance of natural light with west facing views. The open-concept kitchen showcases elegant quartz countertops, maximizing every inch of the space with a built in breakfast bar. The versatile den provides the option for use as a second bedroom or office. To enhance your living experience, custom window blinds have been installed, allowing you to control light and privacy with ease. Upgraded electric light fixture adds a modern touch to the ambiance. 1 Locker and 1 Parking Spot included. The large west facing balcony has a double walkout.. Bus To Finch Subway At Your Door Step. Across From Hillcrest Shopping Mall & Only A Short Walk To Grocery, Cafes, Transit, Green Space & Everything Else Richmond Hill Has To Offer! **** EXTRAS **** 24 Hrs Concierge. Exercise Room. Indoor Pool. Sauna. Games & Media Rooms. Guest Suites. Rooftop Deck & Garden. Visitor Parking. (id:27910)
Keller Williams Referred Urban Realty
#118 - A -14800 Yonge St
Aurora, Ontario
Sick of renting a chair from a random store or splitting someone 60/40? Become a beauty boss with your own studio - calling all nail techs, aestheticians, lash techs, hair stylists, educators & all personal services. The process is a breeze: pick your studio, pay a flat fee, bring your tools & open shop. For just $1400, enjoy perks like free utilities, internet, 24/7 access, laundry & classroom/event space. Plus, get approved in just 48 hours with only a one-month deposit required. Complimentary on-site managerial support included. See brochure for more info. The process: Choose. Pay. Create. The fee: all inclusive flat rate. The commitment? Your path to beauty business success awaits. **** EXTRAS **** Only 1 month rent deposit required. On-site manager & 24 hours access to your unit. Entire leasing process can be completed & turn key for your business within 48 hours. (id:27910)
Century 21 Atria Realty Inc.
#118 L* -14800 Yonge St
Aurora, Ontario
Boundless opportunities for entrepreneurs seeking low risk venture into the realms of personal services or beauty retail. Convert this open & spacious lower level space - a blank canvas for your creative vision (see photos, we have put some virtual concepts together too)! Head spa, boutique beauty emporium, retail sales - let us know what you're thinking of! From private treatment rooms to retail displays, your business can start today at a flat all inclusive rental rate that's pretty hard to beat. **** EXTRAS **** Only 1 month rent deposit required. On-site manager & 24 hours access to your unit. Entire leasing process can be completed & turn key for your business within 48 hours. (id:27910)
Century 21 Atria Realty Inc.
95 Hammond Dr
Aurora, Ontario
Welcome to 95 Hammond Drive, a Scandinavian Farmhouse style home in the esteemed neighbourhood of Aurora Heights. This residence offers the perfect fusion of urban convenience and suburban tranquility and is surrounded by top-rated schools and a plethora of sought-after amenities. Expertly crafted by designer Beauhme Interior for her cherished family, this home spans 3200 square feet of living space plus finished lower level. The striking brick modern farmhouse exterior and beautifully landscaped yard sets the stage for the Scandinavian grandeur within. The entire home underwent comprehensive and lavish renovations in 2021. Highlights include premium brand new doors and windows, white oak herringbone hardwood flooring sustainably sourced from Austria, and the expansive patio, ideal for hosting gatherings of any scale. The heart of this home is the state-of-the-art kitchen boasting custom cabinetry, a sprawling quartzite stone waterfall island and an array of premium appliances including a Wolf built-in cooktop, Monogram built-in fridge and dishwasher, and GE Cafe double oven. Retreat to the expansive primary suite with a dreamy walk-in closet and a spa-like ensuite bathroom complete with bespoke cabinetry and luxurious soaker tub. Additional luxuries abound, including a comfortable nanny suite, designated gym space, and high-end lighting throughout . (id:27910)
Real Broker Ontario Ltd.
51 Gladman Ave
Newmarket, Ontario
Welcome to this meticulously renovated/upgraded detached house in central Newmarket! upon entering a welcoming open hallway leads you to the gorgeous custom built new family size kitchen with stainless steels appliances and beautiful centre island, the combined living and dining room with picture window and pot lights is another master piece of this property which provide peace and comfort, New Engineering hardwood flooring and pot lights throughout the mainfloor, modern glass railing direct you to the stairs towards fantastic bright upgraded 2 bedrooms one washroom fininshed basement with separate entrance from garage ideal for in-law's, from kitchen you have access door to the side porch which direct you to the breathtaking spacious private backyard where you can have relaxing time and to enjoy with friends and family, along with all amazing features of this lovely house you will take advantage of the house upgraded sewer line done in 2021 and newer roof shingles as well as driveway done in 2022. This ready to move property has everything you need to live in. ** This is a linked property.** **** EXTRAS **** Stainless Steel: double door fridge, glasstop stove, fan hood, B/I dishwasher, washer & Dryer, tankless water heater and; fridge, stove, B/I Dishwasher in the basement. all electrical light fixtures, HVAC, grarge door opener and remotes. (id:27910)
Real Home Realty Inc.
46 Roy Grove Way
Markham, Ontario
Premium Lot Back On Ravine & Stunning Views Of Swan Lake. Main Floor Features 9' Ceilings, Oak Stairs, Open Concept Kitchen W/ Breakfast Area & Walk Out To Balcony. Tons Of Upgrades $$$: New Paint, Pot Lights, Kitchen W/Quartz Countertops. Backsplash, Double Sinks. Excellent Coffered Ceiling Designs For Living/Dining Room, Master Bedroom With 4Pc Ensuite. 2nd Bathroom w/ Brand New Glass Shower. Close To Park, Restaurants, Supermarkets, Banks, Mount Joy Go Station & Top Ranking Schools, And Much More! Must See !!! (id:27910)
Dream Home Realty Inc.
123 Garyscholl Rd
Vaughan, Ontario
Absolute Showstopper-Welcome to 123 Garyscholl !*Shows Better Than a Model Home* One of a Kind Only ~Beautiful 4 Bedroom/6 Bath Designer Home With Excellent Layout & Gorgeous Finishes & On a Family Friendly Street In The Prestigious Cold Creek Estates ! Lots of $$ Spent On Custom Finishings: Hardwood, Porcelain Tiles, Grand 14Ft Ceilings In Living And Dining Room , Gorgeous Custom Fireplace In Family Room, Custom Bathrooms & Chandeliers T/O. Dream Kitchen With Custom Cabinetry, Quartz Countertops , Bedrms All Equipped with Private Ensuites & Walk-In Closets. Primary Bedrm Retreat With Massive Walk-In Closet, Custom Spa Like 5Pc Ensuite . Upgraded Basement With Custom WetBar and Steam Sauna, Interlock Driveway, Landscaped Backyard (Mature Trees) , Fully Loaded and Move In Ready! **** EXTRAS **** 2 Fridge, Stove, B/I Dishwasher, Bar Fridge, Washer & Dryer (id:27910)
RE/MAX Experts
RE/MAX West Realty Inc.
2030 Ritson Rd N
Oshawa, Ontario
Attention investors and builders! This 0.593 Acre property, is located in the quiet, mature neighbourhood in North Oshawa and has the potential for land severance (See Land Severance Concept Plan by D.G. BIDDLE & ASSOCIATES Ltd., Consulting Engineers & Planners attached to listing) into 3-4 separate lots. With a current total lot dimensions of 166.75 feet by 150 feet, this lot has the potential to support multiple homes and properties. The property boasts two connections for water and sanitary services off of Maine St., simplifying the development process. Zoned as Residential R1-A, it currently houses a detached bungalow with three bedrooms and one bathroom, an unfinished full-sized basement, a small shed for storage and a long driveway for extra parking. The potential here is substantial subdivide and build-- ideal for builders looking for their next project. **** EXTRAS **** DO NOT WALK PROPERTY WITHOUT AN APPT. (id:27910)
RE/MAX Hallmark Realty Ltd.
4880 Liberty St N
Clarington, Ontario
Welcome Home To This Fantastic Bungalow Sitting On 11 Glorious Acres! This Home Was Designed And Built By The Current Owners With Quality And Family In Mind. Set Far Back From The Road, This Home Features 3 Bedrooms, 1 1/2 Baths, And A Huge Eat-In Kitchen Overlooking The Formal Dining Room. So Much Space To Relax And Entertain In The Family Room And Living Room. This Home Is So Bright And Beautiful. The Massive Basement With Additional Bedroom And Wet Bar Is Just Waiting For Your Finishing Touches. Set Back From The Home Is 30 x 40 Heated Workshop With 2 Bay Doors. **** EXTRAS **** Country Living Close To All The Amenities Of A Big City! Tons Of Space Providing All Kinds Of Opportunities! Easy Commute Via Taunton Rd, And A Short Drive From Downtown Bowmanville! (id:27910)
Dan Plowman Team Realty Inc.
#l -726 Meadowvale Rd
Toronto, Ontario
Beautiful Detached Urban Farmhouse, Updated with all the Modern Amenities while Keeping that Heritage Home Charm Along with a Detached 2 car Garage, Modernized to Accommodate EV Charging, on a well Situated Mature Treed Lot! Located in the Desireable Highland Creek Enclave, with Proximity to Hwy 401, Kingston Rd, UofT Scarborough, and Centennial College, along with Transit at your doorstep. This Home Features a Fully Updated Modern Kitchen Separated from the Spacious Living Room with a Working Wood Fireplace, 3 Large Bedrooms and 3 FULL Bathrooms. ALL Mechanicals have been Modernized to offer Efficiency and Modern Comforts. High Quality Restoration with Attention to Details Shine Throughout! Families Welcomed! **** EXTRAS **** FULLY MODERNIZED AND UPGRADED. (id:27910)
Keller Williams Legacies Realty

