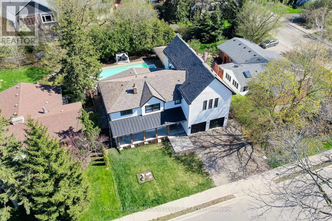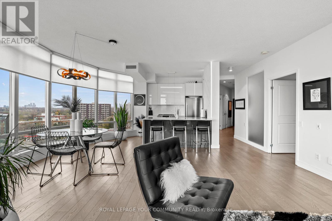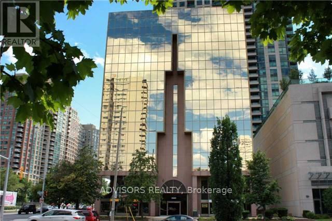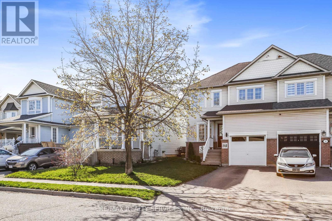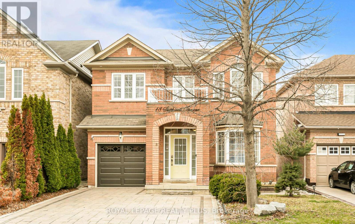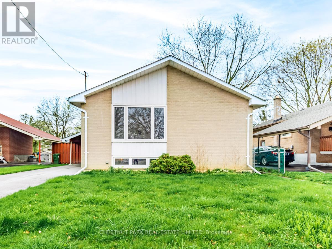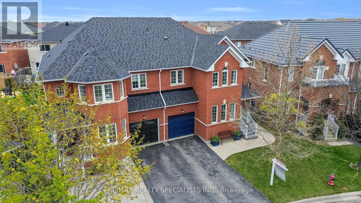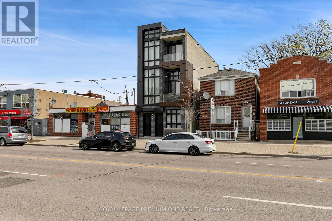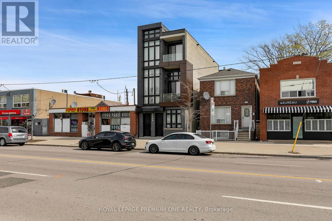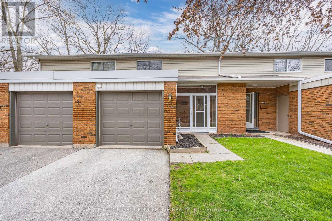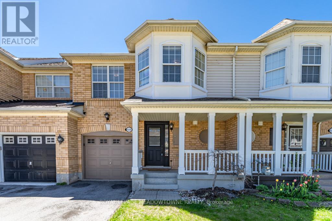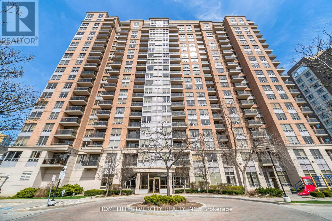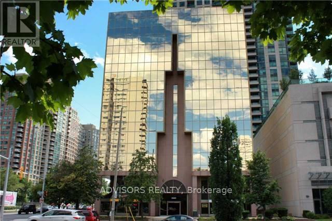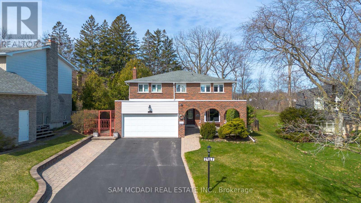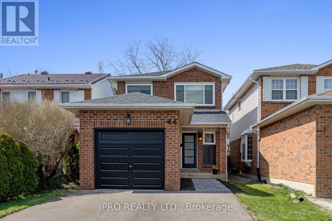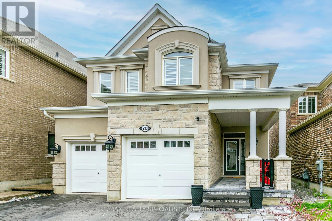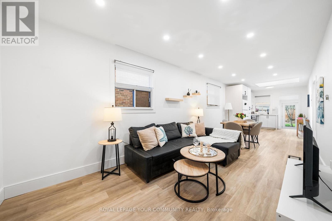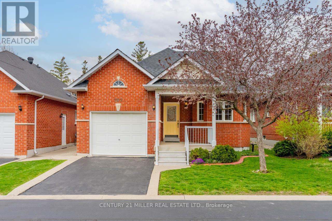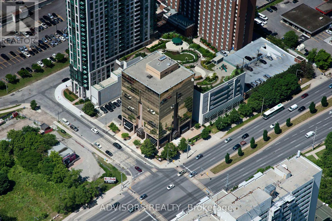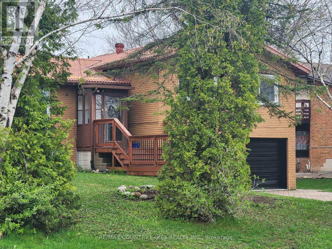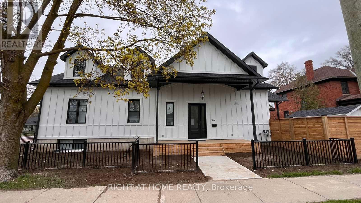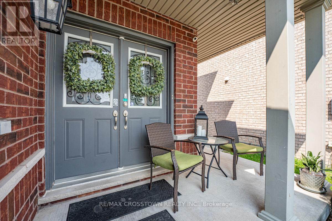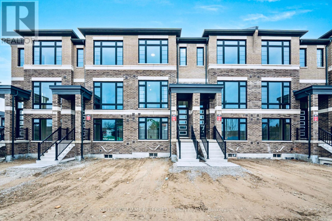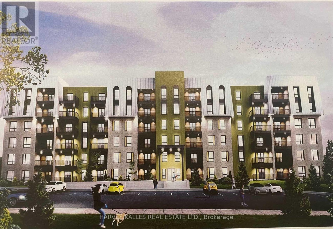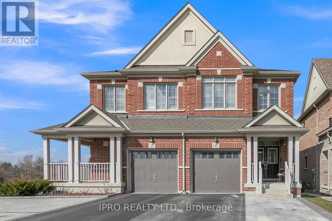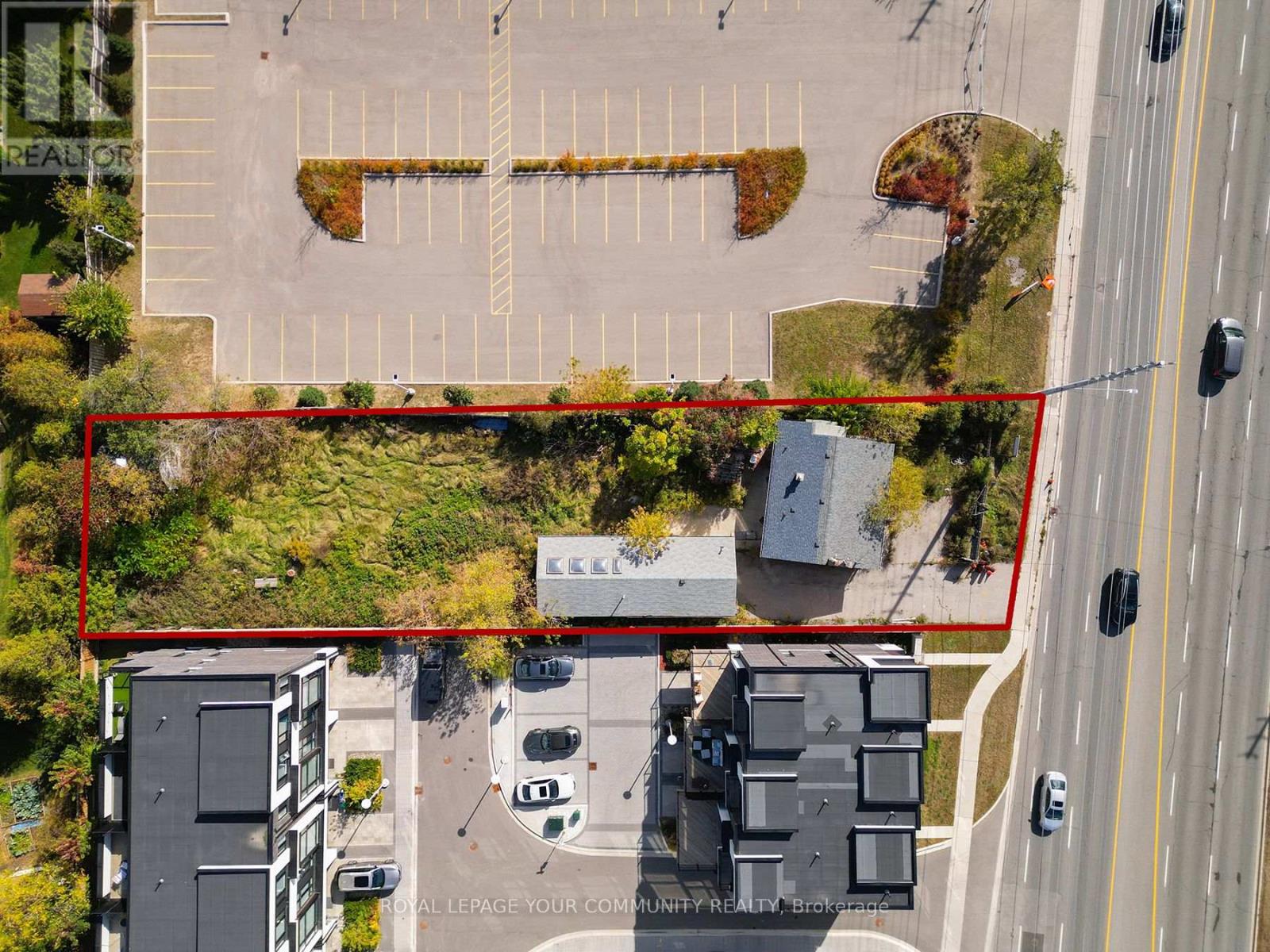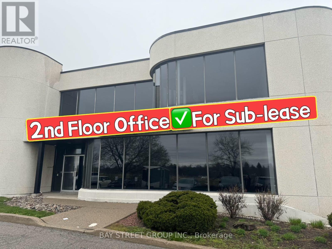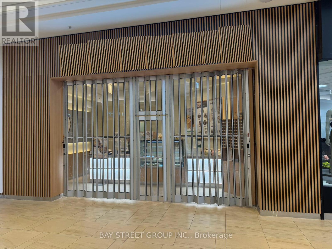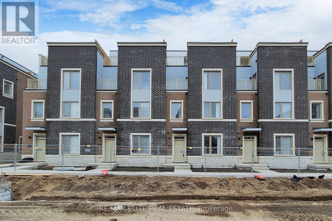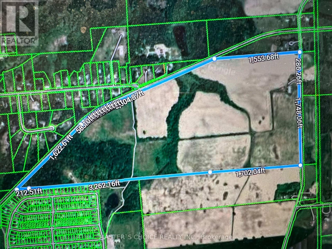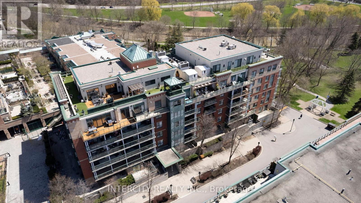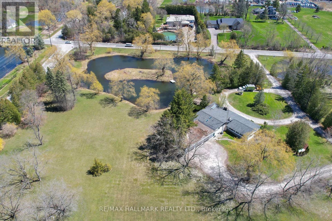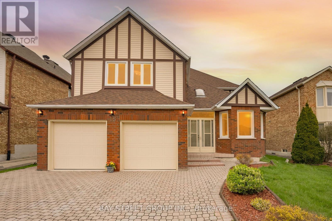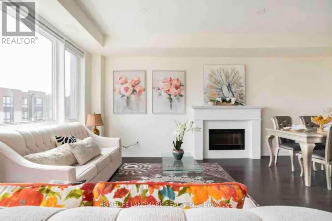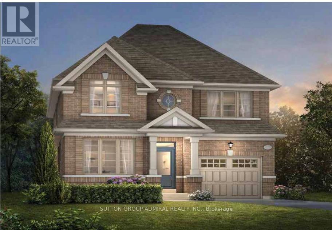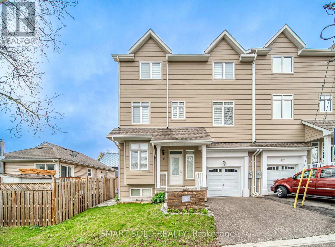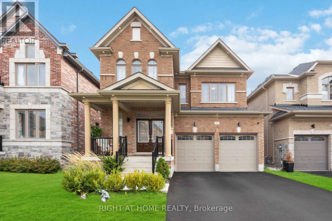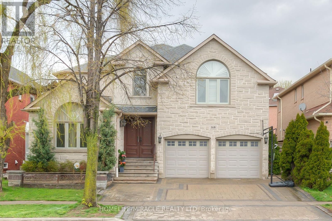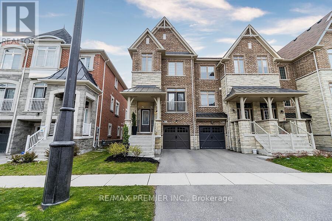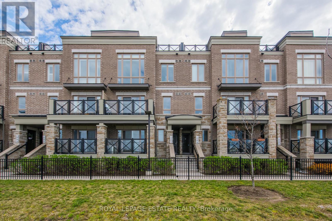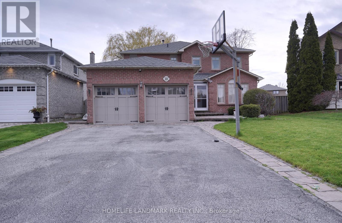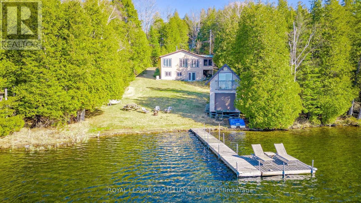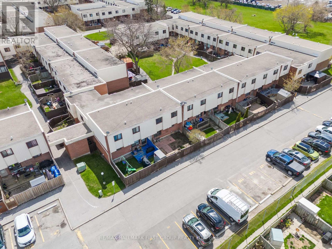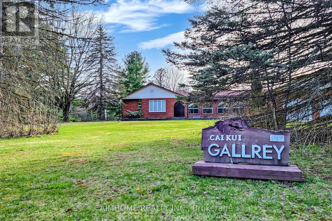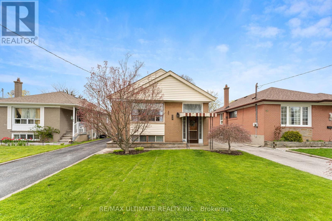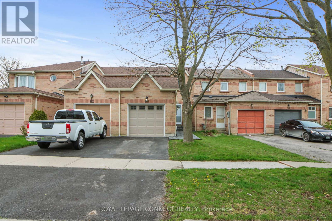161 Mill St
Halton Hills, Ontario
Luxury living in the coveted park district of Georgetown, nestled close to downtown with top-tier schools and unparalleled walkability to historic downtown's charming restaurants and boutique shops. Step into a sprawling layout w/ a chef's dream kitchen, complete w a W/I pantry, high-end appliances, B/I espresso maker, & sleek island crowned with granite countertops. The adjacent dining area O/L backyard oasis feat. unground pool & pool house. Expansive living room sets the stage for unforgettable gatherings and cherished family moments. Main floor also has additional family room that doubles as a potential home office. Mn Fl mudroom accessible from the double-car garage. Ascend the staircase to discover 5 generously sized bedrooms, incl. a palatial primary suite spanning approx. ~650sqft Oversized W/I closet + custom ensuite bath w/ double-headed walk-in shower and a freestanding tub. Downstairs, the fin. bsmnt has an additional haven for leisure and entertainment + W/O staircase. **** EXTRAS **** Taxes have not yet been assessed. (id:27910)
Royal LePage Meadowtowne Realty
#1210 -15 Windermere Ave
Toronto, Ontario
Welcome to Windermere on the Lake. Rarely Offered Stunning Condo Unit With Floor To Ceiling Curved Wall Of Windows With 180 Degree Panoramic Views Of The Toronto Skyline & Lake Ontario. Breathtaking Views from the Balcony! Featuring Approximately 1187 Sq. Ft. of Living Space, 9ft Ceilings, Sun-Filled Fabulous Split 2 Bedroom 2 Bathroom Open Concept Floor Plan With Spacious Kitchen, Dining Room & Living Room & Den for Those Work At Home Days and Convenient Ensuite Laundry. Thousands of $$ spent on Luxury Finishes: Hardwood Throughout, New Modern Kitchen, Quartz Counter Tops & Backsplash, Centre Island, Stainless Steel Kitchen Appliances, New & Re-Designed Washrooms! Great Building Amenities. Perfectly Located Within Walking Distance To The Lake, Bike Trails & High Park, Transit at Doorstep, Short Drive to Toronto & area Airports. This Condo is The Perfect Balance Of Luxury & Convenience. Make It Yours! **** EXTRAS **** Hardwood Floors Throughout, Quartz Countertops & Back Splash, Porcelain Tiling in Washrooms, Stainless Steel Appliances, Stacked Washer & Dryer, Custom (Motorized in Living Room) Window Coverings Thru-Out. One Parking Spot & One Locker (id:27910)
Royal LePage Your Community Realty
#409 -3660 Hurontario St
Mississauga, Ontario
A single office space with a window available in a well-maintained, professionally owned and managed 10-storey office building situated in the vibrant Mississauga City Centre area. The location offers convenient access to Square One Shopping Centre as well as Highways 403 and QEW. Proximity to the city center offers a considerable SEO advantage when users search for ""x in Mississauga"" on Google. Additionally, both underground and street-level parking options are available for your convenience. **** EXTRAS **** Bell Gigabit Fibe Internet Available for Only $25/Month (id:27910)
Advisors Realty
32 Stable Gate
Brampton, Ontario
Location, Location, Location!!Look No Further!! This Beautiful Meticulously Maintained Semi-Detached Home Is Situated In A Desirable Family Community . Walk To Schools/Parks/Rec Centre/Shopping. New Upgrades: ,Laminate Floors In Living/Dining Rm, Freshly Painted. Kitchen Has Ceramic Backsplash/Valance/Under Cabinet Lighting/Pass Thru To Dining Rm. Perfect Starter Home - Spacious 3 Bedroom Semi, With 3Pc Bathroom In Basement. 200 Sq ft heated Garage with new door, garage has Both 15 & 20 Amps, Storage Loft & Forced Air Heat. **** EXTRAS **** Heated Garage , New Garage Door ,Sprinkler system And Many More. (id:27910)
RE/MAX Realty Services Inc.
18 Stephanie Ave
Brampton, Ontario
Gorgeous Detached Home With 3+1 Beds And 4 Baths In Bram West! 9 Foot Ceilings On Main Level. Open Concept Living/Dining Area. Welcoming Family Room With Fireplace. Stunning Kitchen With Quartz Counters And Stainless Steel Appliances. Fully Landscaped And Hardscaped Front, Back And Side Yards. Primary Bedroom With En-suite And Walk-In Closet. All Bathrooms With New Quartz Counters. Finished Basement Apartment With 1 Bedroom, Kitchen, Living Room, Separate Entrance (garage) And Full Bathroom **** EXTRAS **** Very close to schools, places of worship, grocery stores, and more. Rental income potential (separate garage entrance). Furniture negotiable. (id:27910)
Royal LePage Realty Plus
25 Fletcher Pl
Toronto, Ontario
Welcome to 25 Fletcher Place: Bright, Three Bedroom Detached Bungalow on Premium 45'x140' south facing lot with over 2000sf of total living space. Quiet and safe residential street in fantastic central Etobicoke neighbourhood. Owned by same family for over 40 years. Recently renovated kitchen offers upgraded appliances, double sink and room for breakfast table. Huge fenced in and grassed backyard can accommodate everything a family could desire: playground, vegetable garden and outdoor dining. Separate entrance to expansive lower level with bathroom offers opportunity to incorporate income unit or enjoy as is: Large Finished Rec Room with Fireplace and oversized Laundry/Storage/Workshop space. Walking distance to Humber Creek Parks, excellent Schools, TTC, Shopping. Close to Highways and the Airport. Property is being sold in ""As Is"" Condition **** EXTRAS **** Private drive with Carport and adjacent storage shed offers parking for multiple vehicles (id:27910)
Chestnut Park Real Estate Limited
314 Fasken Crt
Milton, Ontario
Imagine this was your home! A meticulously maintained semi that feels like a detached, featuring over 2,000 square feet of sheer joy above grade + a large finished basement and a semi-pie shaped lot. This home boasts four generously sized bedrooms and three washrooms, a family-dining combo, and a separate formal living room that could double as a den or office. Located in a family-oriented neighbourhood on a child-friendly court, it is within walking distance of the GO station, three schools, trails, parks, shopping centers, a library, and other amenities. Enjoy your large, private patio areas great for entertaining. Dont miss the opportunity! Roof (2020) water heater (2019), stainless steel Fridge (2022), Dishwasher (2020), Microwave (2020), Washer & Dryer (2019) **** EXTRAS **** Some of the features include: hardwood floors, upgraded lighting, Updated bathroom (main floor and primary), Upgraded kitchen faucet, Built in wine cooler and bar fridge in basement, landscaped backyard with gazebo and much more (id:27910)
RE/MAX Realty Specialists Inc.
1745 Keele St
Toronto, Ontario
Brand New Boutique Building Built Multiplex W/ Finest Craftsmanship & Incredible Attention To Detail. Featuring High Exposed Concrete Ceilings, Polished Concrete Floors W/ Radiant In-Floor Heating, Pot Lights & Custom Kitchen W/Built-In S/S Appliances & Quartz Countertops, Undermount Sink, Hood fan. Skylights throughout, Full Size Washer/Dryer & Custom Built/In Wall Unit w/ extra counter space. Functional Open Concept Layout W/Loft Style Feel. W/4Pc Ensuite featuring Glass Walk-in Shower w/ tub, Double Vanity, Towel Rack & Skylight.Primary Bedrooms w/ Large Floor to ceiling windows, pot lights & W/O balcony w/ glass railing & gas line. With Access To BBQ In Common Area. Just Steps From Stockyards, 401, Ttc & Lrt! Central Location close to a lot of amenities. Water is inlcuded- Gas & Hydro Extra. Parking Available at Additional Cost. **** EXTRAS **** The Suite Is Equipped with: S/S Fridge, Dishwasher, Microwave, B/I Oven, Glass Cooktop, Range Hood, Full sized washer & dryer. Erv Ventilation system, 1 Ductless A/C wall unit. Tankless water heater. 18 Exterior camera security system. (id:27910)
Royal LePage Premium One Realty
1745 Keele St
Toronto, Ontario
Brand New Boutique Building Built Multiplex W/ Finest Craftsmanship & Incredible Attention To Detail. Featuring High Exposed Concrete Ceilings, Polished Concrete Floors W/ Radiant In-Floor Heating, Pot Lights & Custom Kitchen W/Built-In S/S Appliances & Quartz Countertops, Undermount Sink, Hood fan. Large Window, Full Size Washer/Dryer & Custom Built/In Wall Unit w/ extra counter space. Functional Open Concept Layout W/Loft Style Feel. W/3Pc Ensuite featuring Glass Walk-in Shower, Floating Vanity, and exquisite finishes. Access To BBQ In Common Area. Just Steps From Stockyards, 401, Ttc & Lrt! Central Location close to a lot of amenities. Water INCLUDED. Gas & Hydro Extra. Parking Available at Additional Cost. **** EXTRAS **** The Suite Is Equipped with; S/S Fridge, Dishwasher, Microwave, B/I Oven, Glass Cooktop, Range Hood, Full sized washer & dryer. Erv Ventilation system, 1 Ductless A/C wall unit. Tankless water heater. 18 Exterior camera security system. (id:27910)
Royal LePage Premium One Realty
#62 -1270 Gainsborough Dr
Oakville, Ontario
Nestled within the serene and coveted community of Iroquois Ridge South, this spacious townhome exudes comfort, style, and convenience. Boasting over 1200 sq ft of living space, this charming 3 bedroom 2 bathroom home offers the inviting warmth of laminate flooring that stretches throughout the home. The expansive living room, a welcoming space bathed in natural light, offers a seamless flow to the enclosed backyard, complete with a deck and garden. Adjacent to the living room lies the dining room, ideal for hosting intimate dinners or festive gatherings with family and friends. The well-appointed kitchen is a chef's delight, featuring ample cabinetry, and generous counter space, providing both functionality and style. Upstairs, 3 generously sized bedrooms offer a peaceful sanctuary for rest and relaxation, and ample space for family members or guests. Downstairs, the fully finished lower level presents a versatile space that can be tailored to suit a variety of needs. Whether utilized as a recreation room, home office, or media center, this expansive area offers a comfortable and functional extension of the home's living space. Beyond the confines of this charming abode lies a vibrant community. Nature enthusiasts will delight in the proximity to ravine trails alongside Morrison Creek. Nearby parks provide ample space for leisurely strolls, picnics, and recreational activities, while top-rated schools ensure quality education for residents of all ages. For those who commute, close proximity to major HWYs and public transit provides easy access to the surrounding area and beyond. Don't miss out on this rare combination of comfort, convenience, and style. From its spacious and thoughtfully designed interior to its serene outdoor spaces and vibrant community amenities, this property will not disappoint. (id:27910)
Sutton Group Incentive Realty Inc.
424 Bundy Dr
Milton, Ontario
Welcome to your new home! This stunning 3 bedroom, 2.5 bath townhouse is ready for you to move in and make it yours. Situated in a desirable neighbourhood, this home boasts a range of features that combine style, comfort, and convenience. Step into a space that feels fresh and inviting, with freshly painted walls and a chic modern accent wall that adds character to the dining area. Prepare meals with ease in the sleek kitchen featuring granite countertops and stainless steel appliances. Whether you're cooking for two or entertaining guests, this kitchen is sure to impress. Upstairs, the bedrooms offer peaceful retreats, including a primary bedroom equipped with a walk-in closet and semi-ensuite privileges that add a layer of privacy and luxury to your daily routine. The gem of this home might just be the fully finished basement, a versatile space that adapts to your needs. Set it up as a family room for movie nights, a play area for the kids, or even a home office. This level includes a handy laundry area and a full 3-piece bathroom, ensuring the space is as functional as it is cozy.Step outside to discover a backyard designed for ease and enjoyment. The deck, complete with a beautiful pergola, invites you to unwind under the sun or stars, surrounded by low-maintenance landscaping that keeps everything looking great year-round. Parking is a breeze with a two-car driveway that frees you from street parking hassles. The lack of a sidewalk in front means fewer obstructions and more space for you and your guests. (id:27910)
Royal LePage Meadowtowne Realty
#1210 -55 Strathaven Dr
Mississauga, Ontario
Welcome To This Absolutely Charming Condo Featuring 2 Large Size Bedrooms, 2 Full Baths, And 2 Side by Side Parking Spots (Potentially could rent out one Parking spot for additional income). The Open Concept Layout Is Flooded With Natural Light From Large Windows. Enjoy The Outdoors On The Walkout Balcony. Freshly Painted, Maintenance Fees Covers All Utilities. 24/7 Concierge Service. This Gem Is Conveniently Located Near Shopping Malls, Schools, Parks, Major Routes (401, 403, 410, Qew), With Future Lrt Connectivity. This Condo Will Exceed Your Expectations. Don't Miss The Opportunity To Make This Exquisite Condo Your New Home! (id:27910)
Homelife Silvercity Realty Inc.
#411 -3660 Hurontario St
Mississauga, Ontario
A single office space in a well-maintained, professionally owned and managed 10-storey office building situated in the vibrant Mississauga City Centre area. The location offers convenient access to Square One Shopping Centre as well as Highways 403 and QEW. Proximity to the city center offers a considerable SEO advantage when users search for ""x in Mississauga"" on Google. Additionally, both underground and street-level parking options are available for your convenience. **** EXTRAS **** Bell Gigabit Fibe Internet Available for Only $25/Month (id:27910)
Advisors Realty
1467 Flaminia Crt
Mississauga, Ontario
Welcome To A Wonderful Retreat Nestled In The Prestigious Rattray Marsh Area! This Lovely Family Home Spans Approximately 4000 Sq Ft Of Living Space, Offering An Abundance Of Warmth And Comfort. Step Inside To Discover A Large Foyer With Direct Views To The Stunning Backyard. The Freshly Painted Living, Dining And Entrance Areas Offer Ample Space For Gatherings, Combined With Large Windows Which Allow For An Abundance Of Natural Light To Flow Seamlessly. A Cozy Family Room With Fireplace Compliments The Main Level. The Practical Floor Plan Is Very Desirable With 4 Generously Sized Bedrooms On The Upper Level, The Primary Offering A 5 Pc Ensuite & Walk In Closet, And A 5th Bedroom/Office In The Basement For Added Versatility, Along With Rec Room, Wet Bar, 3 Pc Bath & Loads Of Storage. Hardwood Floors, Updated Kitchen W/Granite Counters, Stainless Steel Appliances & Newer Windows & Doors, All Adding A Touch Of Charm & Appeal. The True Beauty Of This Residence Lies In Its Amazing Location And The Incredible Backyard Oasis It Commands. Tucked Away On A Private Court In A Tranquil Cul-De-Sac, This Home Offers Privacy And Seclusion. Beyond Its Doors Awaits A Fabulous Inground Pool And Cabana On A 180 Ft Deep Ravine Lot, Backing Onto Turtle Creek, Inviting You To Indulge In Leisurely Afternoons Or Family & Friends Gatherings. A Walkout From The Breakfast Area Seamlessly Connects Indoor And Outdoor Living, Creating A Effortless Flow Between Spaces. The Location Of This Home Is Nothing Short Of Exceptional. Just Steps Away From The Lake, You Can Easily Immerse Yourself In The Beauty Of Nature, With Scenic Trails Through The Marsh, Leading To The Water's Edge & Parks. Whether Unwinding In The Comfort Of Home Or Exploring The Picturesque Surroundings, This Property Offers A Lifestyle Of True Comfort And Tranquility. Make This Your Next Home, Where Every Moment Is Infused With Warmth And Serenity. It Truly Is A Wonderful Family Home! **** EXTRAS **** Pool Pump 1Yr New, Pool Heater 6yrs New, Most Windows & Doors Appr. 6 to 7 yrs, BBQ Gas Hookup. Includes: Fridge, Stove, B/I Dishwasher, B/I Microwave, Front Load Washer & Dryer- Garage Door Opener & 1 Remote...con't (id:27910)
Sam Mcdadi Real Estate Inc.
44 Weybridge Tr
Brampton, Ontario
Beautifully renovated 3 bedroom home and steps from local Elementary schools and Park! Don't miss out! All the hard work has been completed! Simply pack your bags and move in. This home has been extensively renovated including Kitchen ('23), newer Bathrooms ('23), Furnace ('23), Windows ('23), Front Door ('24), Garage Door ('23), Double Driveway ('23), Patio ('23), Light Fixtures ('23) and Roof ('21). See what I mean! This home offers a huge eat-in kitchen with brand new stainless steel appliances, an open concept living room/dining room and a great size Primary Bedroom. The Basement is unfinished and waiting for your creativity, it also has a bonus cold cellar. The furnace and laundry room are tucked into the backside of the basement, leaving lots of opportunity for a finished space. It's also conveniently located close to the 410 for commuters. **** EXTRAS **** Check out virtual tour! Some pictures are virtually staged. (id:27910)
Ipro Realty Ltd.
233 Chilver Hts
Milton, Ontario
Coveted detached home exceeds model standards with lavish upgrades: kitchen with quartz, granite,and tile, hardwood floors, custom arched waffle ceilings, square pot lights, crown moulding,California shutters, and elegant fixtures. Luxurious ensuite features a spacious walk-in glassshower, soaker tub, and dual vanities. Professionally finished basement includes a 4-piece bathroom,rec room, and office. Prime lot without a sidewalk, fully landscaped front and backyard for outdoorenjoyment. **** EXTRAS **** Fridge, Stove, B/I D/W, Washer, Dryer, All Elf's, Cal Shutters, GDO ,Outside Camera(Monitoring Not Included, Electric fire place in basement, B/I garage shelves, 2-minute walk fromschools&park.Ring door bell/Coffee bar(bas). (id:27910)
RE/MAX Realty Specialists Inc.
70 Fifth St
Toronto, Ontario
Rare and Turnkey! Welcome to 70 Fifth St, where lakeside living meets modern convenience. This exceptional detached 2+2 property offers three separate living spaces, each complete with its own kitchen and bathroom. Recently renovated from top to bottom, it ensures maintenance-free living for years to come. Featuring new waterproofing, sump pump, furnace and AC installations, a fresh roof, and three brand-new kitchens and bathrooms, the home also boasts freshly painted interiors, a new interlock front pad, brand new appliances, and convenient separate laundry facilities. With over$250k invested in upgrades (see feature sheet), every detail has been meticulously attended to. Relax in the fully fenced backyard and enjoy the peace of mind that comes with owning a turnkey property. Perfect for both first-time homebuyers and investors, this home is just steps away from the lake, parks, TTC, shops, restaurants, and top-rated schools. **** EXTRAS **** Check virtual tour & feature sheet for full list of upgrades. 1800 Sqft living space!(floorplan)Main floor kitchen appliances and washer/dryer. front and back basement kitchen appliances & combowasher/dryer. All elfs and Window Coverings. (id:27910)
Royal LePage Your Community Realty
707 Poplar Rd
Milton, Ontario
Step into the tranquillity of 707 Poplar Road, nestled within the serene Drury Park an exclusive adult community in Timberlea. This charming home has been updated and freshly painted, blending comfort with nature's embrace. Start your day with leisurely strolls along the winding paths, then retreat to the tranquil three-season sunroom or hang out on your rear patio in your private fenced backyard. Inside, discover an open-concept kitchen and breakfast area, leading into your living/dining room where you can curl up reading a book by the fireplace. The primary suite features a bay window and ensuite bath, while upstairs, a spacious loft offers a bedroom, ensuite, and ample walk-in closet space. The partially finished basement further extends your living options with a rec room and 3 pc bath. With its bungaloft design, 1,642 sqft of above ground living space, and driveway/garage parking, this residence seamlessly combines comfort and convenience. Explore Timberlea's rich history and amenities, from parks to trails, in this exclusive community. Embrace the serenity your new haven awaits! (id:27910)
Century 21 Miller Real Estate Ltd.
#604 -3660 Hurontario St
Mississauga, Ontario
Well Maintained And Professionally Owned And Managed 10 Storey Office Building In The Vibrant Mississauga City Centre Area. Proximity To Square One Shopping Centre And Major Highways 403 And Qew. Underground And Street Level Parking Available. Additionally, being near the city center gives a substantial SEO boost when users search for terms like ""x in Mississauga"" on Google. **** EXTRAS **** Bell Gigabit Fibe Internet Available For Only $59.00/Month. (id:27910)
Advisors Realty
8 South Island Tr
Ramara, Ontario
Lake Simcoe access from this beautiful sideplit. This home has room for all the family, offering 5 bedrooms, rec room, 4 bath, stunning hardwood, open concept. Propane heat and fireplace. large deck o/l the water, large outdoor shed/workshop . In-law suite or room for your teenagers! This home will not disappoint and is available in time for summer fun, boating, swimming, fishing or just relaxing waterfront! **** EXTRAS **** owned HWT, new sump pump, new furnace. Tons of storage inside and out! (id:27910)
RE/MAX Country Lakes Realty Inc.
#main -157 Fourth St E
Collingwood, Ontario
Experience ultimate luxury with this stunning brand new executive property nestled in the heart of Collingwood. Boasting a high walk score, it offers unparalleled convenience with mere minutes' drive to the serene Lake and the breathtaking Blue Mountains.The sleek and Elegant All Custom Designed and Finished with high end materials Home has 3 bedrooms with 2 full Spa-Like bathrooms. Large Primary Bedroom with walk-in closet & ensuite. 10 Ft Ceilings on Main floor. Gleaming Hardwood throughout. Smooth Ceilings throughout. Gourmet Style Kitchen with Built-in appliances. Extended Upper Kitchen Cabinets. Gas Stove, Double Oven/Steamer/ Microwave. High Efficiency pot lights and Modern Light Fixtures.Open Concept with Grande View of Living , Dining and Family Areas. Natural Wood Burn Fireplace. Walk out to Deck to Landscaped Backyard w Gas BBQ line & Shed. Lower Level Offers Finished Recreational Room with Look out Large Windows Plus Bit Bonus is a Large Storage area . The Tenants Can Enjoy Exclusive use of the Garage ( 1 parking spot inside the Garage ) Plus One assigned Parking Spot on the South Side shared on the double driveway.Situated near ski hills, golf courses, downtown amenities, shopping centers, scenic trails, schools, and The Village of Blue Mountains, this exceptional home caters to every aspect of luxury living. Whether you're craving outdoor adventures, fine dining, or cultural experiences, everything you desire is within reach.Impeccably designed and finished with high-end materials, this home features spacious living areas, gourmet kitchens, spa-like bathrooms, and upscale fixtures throughout. With its seamless blend of elegance and functionality, it provides the perfect sanctuary to retreat and unwind after a day of exploration or entertainment.Don't miss the opportunity to indulge in the ultimate Collingwood lifestyle where luxury meets convenience at every turn. **** EXTRAS **** Garden Shed with wood storage (16x10 Ft) , Covered Patio (18 x 12 FT) (id:27910)
Right At Home Realty
64 Westminster Circ
Barrie, Ontario
Discover Barrie's Innishore living in this 4-bed, 5-bath gem nestled in a prime location with schools, shopping, and transit at your fingertips. A 18 ft foyer for a grand entrance, leading to a main floor with hardwood and 9-ft ceilings. The great room boasts a cozy gas fireplace, while the kitchen, the heart of this home, features quartz countertops, a touchless Moen faucet, and a farmhouse sink. Enjoy the convenience of a main-floor laundry room and crown molding throughout. The primary bedroom has dual walk-in closets and a lavish ensuite. Three additional spacious bedrooms, one with its own ensuite, ensure comfort for all. The fully finished basement is spacious and complete with laminate flooring, pot lights, rough-in for laundry, 3-pc bath, and a generous cold room. Don't miss this one. Buyer to verify measurements **** EXTRAS **** Front shingles have been replaced. Closing is flexible (id:27910)
RE/MAX Crosstown Realty Inc.
6 Cherry Hill Lane
Barrie, Ontario
Brand NEW Never Lived In Executive Modern Townhome in Beautiful Family Friendly Neighbourhood! Very Spacious With Practical Layout! Lots of Natural Light and HUGE Terrace For Outdoor Summer Enjoyment! Upgrades Include: 1).Pot lights On Main Floor and Upgraded Light Fixtures Throughout 2). 9Ft Ceilings 3). Wrought Iron Pickets on Staircase 4). Quartz Kitchen Countertops with Extended Cabinets 5). Computer/Office Nook on Main Floor 6). Upgraded Porcelain Entry Tiles 7). Ground Floor Third Bedroom/Office With Own Full Washroom or Potential Income Suite 8). Full Tarion New Home Warranty 9). Expansive Windows Throughout 10). Huge, Extended Garage 11). Dual Thermostat Controls for Upper and Lower Floors 12). Upgraded Tiles and Shower Door in Primary Washroom. Monthly POTL Fee of $198 For Landscaping, Snow and Garbage Removal. Move Right In And Enjoy! **** EXTRAS **** Unobstructed Front View to Green Space! Enjoy the Conveniences of Walking Distance to GO Station! Conveniently Located Near Shopping, Restaurants, Library, Parks, Etc. Perfect Home For A First-Time Buyer or Investor! (id:27910)
Keller Williams Referred Urban Realty
#307 -5 Chef Lane
Barrie, Ontario
Exceptional 2 Bedroom, 2 Bathroom Residence In An Upscale Boutique Condominium, Ideally Situated Just Minutes Away From Go Transit! Experience The Sophistication Of Open Concept Living With Contemporary Finishes Throughout And A Thoughtful Layout. The Eat-In Kitchen Boasts Stainless Steel Appliances, An Island, And Overlooks The Living/Dining Area, Leading To A Private Balcony With A Gas Hookup For Barbecues. The Primary Suite Includes Its Own Ensuite, Complemented By An Additional Spacious 2nd Bedroom And Bath. Conveniently Located Near Shops, Parks, And Schools, This Property Also Offers Outstanding Building Amenities Such As A Community Centre With Chef's Cooking Classes, A Gym, Library, And More! Come and See! **** EXTRAS **** Fridge/Freezer, Dishwasher, Stove, Mw, Stacked W&D, All Elfs, All Window Coverings. (id:27910)
Harvey Kalles Real Estate Ltd.
4 Kester Crt
East Gwillimbury, Ontario
Stunning Home in Cul-De-Sac With Large Fenced Backyard Overlooking Ravine! Within Walking Distance to New Elementary Schools and Community Park with Water Features and Walking Trails. Meticulously Maintained with Four Large Bedrooms and Four Bathrooms. Newly updated (2023) Kitchen Quartz Counters and Backsplash. Newly (2023) Finished Basement with Large Recreation Room and Bathroom with Shower offering approximately 600 sq ft of additional living space. New (2022) Back Patio and Fenced Yard (2023) Offering Privacy to Enjoy Your Serene Outdoor Space. New (2022) Front Patio Includes Convenient Additional Parking Space or Front Seating Area. Spacious Covered Front Porch. Excellent Storage with 2nd Floor Walk-In and Basement Storage with Cold Cellar. Close to Upper Canada Mall, Costco, Cineplex, 404, GO Train. **** EXTRAS **** cont'd legal description: TOWN OF EAST GWILLIMBURY (id:27910)
Ipro Realty Ltd.
9593 Bathurst St
Richmond Hill, Ontario
ATTENTION DEVELOPERS AND BUILDERS, Amazing Project for 13 Condo Units =, (11-2 Bed units 1-1 Bed units) 19.108 Sq Ft Buildable, Plans attached, Access 400,404,407 Across Community Center. DON'T MISS THIS OPPORTUNITY **** EXTRAS **** Approvals for Spring 2024, Buyers to CLOSE on Approval (id:27910)
Royal LePage Your Community Realty
#4b -250 Shields Crt
Markham, Ontario
Second Floor Bright Office with direct access from Main front Entrance. Ideal For Professional Office, Industry Building Office Space for sublease. Lots of surface parking, Excellent location. Close to HWY 407, HWY401, and HWY 7. Gross lease including TMI and Utilities. Flexible Lease Term. **** EXTRAS **** Gross Lease (Utilities, Hydro And Gas) Included. (id:27910)
Bay Street Group Inc.
#e018 -9350 Yonge St
Richmond Hill, Ontario
*THIS IS A SALE OF EQUIPMENT, FURNITURE, & LEASE TAKEOVER* Here Is A Very Rare Opportunity To Start Your Business Located In Prime Location At Hillcrest Mall In Richmond Hill, Very High Traffic Area. Fully Updated & Designed Renovation. Brand New Equipment. Turnkey Operation. Suitable For Any Retails, Flower Shop,Photo Studio, Professional Office, Etc **** EXTRAS **** Rent $4731.84/ Monthly ( Include Tmi , Hst & Utilities), Lease Term Till August 31, 2029. (id:27910)
Bay Street Group Inc.
#361 -90 Honeycrisp Cres Way
Vaughan, Ontario
*Assignment Sale* - Brand NEW Luxury M2 town (Through Town) located in South VMC. Functional 3 Bedrooms 2.5 Bathrooms. 1 Underground parking, approximately 1600sqft. Modern Kitchen, Stainless Steel Appliances, Open Concept Living Space and High ceilings on all levels. Private roof top terrace. Walking Distance to Vaughan Metropolitan Centre Subway Station And Near All Amenities Such As: Wonderland, Ikea, Vaughan Mills Mall, Costco, Ikea, Fitness Center, Retail Shops, Banks, Close to HighWay 400&407 and More. **** EXTRAS **** S/S Fridge, Stove, Dishwasher, Washer & Dryer. Vertical Blinds, Gas Line For BBQ (id:27910)
RE/MAX Elite Real Estate
7430 O'neil Rd
Uxbridge, Ontario
Power of Sale! Excellent Opportunity To Own This Beautiful 175 Acres Farm Land, Located Within Village Boundaries, 175 Acres Bordering Two Residential Subdivisions In The Town Of Uxbridge. 2030' Frontage On O'neill Road. Appox. 4300' Flanking Trans-Canada Trail. Existing House, Barn, And Ancillary Structures On Property. Currently Vacant. Prime location 25 minutes to 407 and 404. **** EXTRAS **** Legal Description: Pt Lts 22 & 23 Pl H50063; Pt E 1/2 Lt 33 Con 7 Uxbridge & Pt W 1/2 Lt 33 Con 7 Uxbridge; Pt Lt 34 Con 7 Uxbridge Pt 1,40R6989 ; (id:27910)
Master's Choice Realty Inc.
#ph607 -141 Woodbridge Ave
Vaughan, Ontario
Discover luxurious penthouse living in this 1770 + Additional Outdoor Approx. 300 Sq Ft of terrace Woodbridge condo with a massive terrace, upgraded finishes, and abundant natural light throughout that beams through the unit 24/7. Every square foot Immaculately finished to perfect. Featuring 3 bedrooms and 2.5 bathrooms, this unit offers you the ultimate condo living experience. Located in the heart of Woodbridge, steps from Market Lane & All local amenities, this sun-filled residence offers a modern open-concept layout, an upgraded chef's kitchen with high-end appliances and quartz countertops, and a spacious master suite with a brand new spa-like ensuite bathroom that make you never want to leave home. Enjoy panoramic views from the expansive terrace spanning across Market Lane. Easy access to all nearby amenities, shops, and transportation. Experience upscale living in a sought after location! Embrace true luxury living at your finger tips. **** EXTRAS **** 2 Parking, 2 Lockers! Brand New Master Ensuite. Towel Warmer in Master Ensuite & Aroma System Attached to Furnace.Inclusions:Hugh Terrace!! Two Parking Spots!! 2 Lockers! (id:27910)
Intercity Realty Inc.
12982 Mccowan Rd
Whitchurch-Stouffville, Ontario
Experience the epitome of charming country living in this delightful bungalow nestled into 6.19 acres of picturesque nature in Whitchurch-Stouffville. Boasting 3+1 bedrooms and 3.5 bathrooms, this home exudes warmth and character with its cathedral & vaulted ceilings and oversized windows flooding the space with natural light. The bright main floor offers a great layout with multiple walk-outs. Very functional kitchen with built-in appliances, pot drawers, island area and looks onto the dining room. Spacious living and dining areas with beamed ceiling that overlooks the pond, a sunroom, family room with vaulted ceiling & fireplace perfectly sized for entertaining. Primary bedroom suite features 4 piece ensuite with jet tub and walk-in closet. Two additional bedrooms, one with a walk-out. The bright and spacious interior is complemented by a finished basement featuring luxury vinyl tile flooring, large above-grade windows, a recreation room, 3 pc bathroom + bedroom. With a triple garage for ample storage and a circular driveway for convenience, this property offers the perfect blend of peace, comfort and functionality. Situated close to the Go Station, Highway 48, and 404 access, as well as shopping opportunities and local schools, it also provides easy access to forests with walking and biking trails. Whether you aspire to construct your ideal home or reside within this property, you dont want to miss out on this opportunity. Note: Large 2nd bedroom with walk-out does not have closet, can be used as bedroom or main floor office/den. **** EXTRAS **** All electric light fixtures, Refrigerator, built-in Jenn-air cooktop, built-in Jenn-air oven, microwave, dishwasher, washer and dryer, alarm system, 3 garage door openers and 1 remote. Barn at rear of property. Drilled Well. (id:27910)
RE/MAX Hallmark Realty Ltd.
15 Delancey Cres
Markham, Ontario
Immaculate double garage detached home nestled in a serene & family friendly crescent, offering peace and tranquility with no sidewalks and lots of parking spaces! **AAA School Zoned**Walking distance to Central Park Ps & Markville Ss (#2 In Ontario). Meticulously maintained, this spacious 3259sf (MPAC) 4-bedroom family residence exudes pride of ownership at every turn, same owner since 1993! Oversized interlock driveway fits 6 cars and offers great curb appeal. Double Door Entry! Start Your Day with Sun-filled East Facing Breakfast room surrounded by large windows and nature view. Oversized Primary bedroom offers 5-piece ensuite with double sinks. Unleash your imagination and create that dream entertainment space in the oversized open basement. Minutes to GO Train Station, Markville Mall, Community Center, Grocery Stores, Restaurants, Main Street Unionville & Other Amenities. Easy Access To Hwy 407. **** EXTRAS **** Stove, Fridge, Washer/Dryer, All Elfs & Window Coverings; Hot water tank owned; Roof 2020, Furnace 2020 (id:27910)
Bay Street Group Inc.
22 Lord Melborne St
Markham, Ontario
Only 2 Years New Abbey Lane Contemporary Freehold Townhome By Poetry Living. Located In High Demand Markham Community. South facing w/Park View. 1.5 Parking & large garage storage space. Functional Layout W/4 Bedrooms. Spacious Bedroom On Main W/3PCS Ensuit. Buildin Washer and Dryer.Lots Of Upgrades. 11.5' Main floor. 9' 2nd & 3rd Floor. Open Concept Living Room & Family Room. Modern Kitchen W/Centre Island & Pantry. Large Patio Perfect For Parties. Sun-Soaked Bedrooms & TWO Sets Laundry On Grand Fl &3rd Flr As Well . Upgraded lighting fixtures. Extra Long Drives Offer 4 Parkings & 1 Garage Parking. Extra parking available along lord melborne street in front of the property w/city permit. Close To 404, Cotsco & Home Depot and Banks. Surrounded By Top Public & Private Schools.Extras:Ss Fridge, Range, Hood Fan & Dish Washer. 2 sets Dryer & Washer. Gas Furnace & Ac. Gdo & Remote. All Elfs. All Window Coverings. (id:27910)
Homelife Landmark Realty Inc.
1341 Davis Loop
Innisfil, Ontario
Brand new 4 bedroom plus ground floor office upgraded house. Available immediately. Upgraded hardwood, glass shower in master ensuite. Hardwood staircase and upstairs hallway .Direct entrance door from garage to the house. Bright and spacious. Main floor office can be used as an extra bedroom or a kids play room. **** EXTRAS **** brand new appliances. (id:27910)
Sutton Group-Admiral Realty Inc.
82 Moore St
Bradford West Gwillimbury, Ontario
Cozy Open Concept 5 Yrs New, Approx. 2057 Sqft Custom Semi By Ridgemark Homes With 9' Ceilings On All Levels,Lots Of Natural Light, Quiet Family Friendly Neighbourhood. Upgrades:Bay Windows,All Open Oak Staircases&Railing,Trim,Flooring,Lighting,Tiles,Textured Ceiling, Cvac, Cac, Round Corners.Unfinished Family Rm/High Ceiling Bright Bsmt With Cold Rm.A Must-See House For The Value!Lrg Foyer&Sitting Area*Sunny&Bright.Custom Kitchen With Lrg Island&Granite Counters,Door To Covered Deck And Fully Fenced Yard. Master With Walk In Dressing Rm Closet With Huge Window,Huge Luxury Oasis 5Pc Master Bath Retreat. Lrg Family Rm. Lrg Bdrms-Double Closet With Lighting,Huge Bay Window Desk Area-Double Rm Lighting A Full 4 Pc Private Bathroom Inside The Bdrms. Proper Garage With Large Mezzanine, Insulated Door/Auto Door Open/Door To Rear Yard! Steps Away To Everything;Transit Bwg&Go;400,Walmart,Shoppers,Zehrs,Home Depot-Canadian Tire, Entertainment,School, Etc. **** EXTRAS **** All Modern Elfs And Chandelier,Custom Window Coverings,Stainless Steel Appliances(Fridge,Stove,B/I Dishwasher/Microwave), Washer,Dryer, Cac. Backflow Preventer On Water & Sewer. Hot Water Heater (Rental) (id:27910)
Smart Sold Realty
11 Prosperity Way
East Gwillimbury, Ontario
Welcome To This Lovely 4-Bedroom, 4-Washroom Home With A Double-Car Garage Located On A Quiet Street In The Family-Friendly area of Hillsborough in Holland Landing. 2,400+ square feet. Featuring an Open & Functional Layout. The Main Floor Features Elegant Hardwood Flooring, 9-foot Smooth Ceilings, And Dimmable Pot Lights. The Kitchen Boasts Stainless Steel Appliances Including A Gas Stove Cooktop, Upgraded Cabinets, A Modern Waterfall-Style Center Island, And A Stylish Backsplash That Adds Contemporary Flair. The Stairs Is Upgraded With Iron Pickets. There Are 3 Bathrooms & A Laundry Room Upstairs. Step outside to a generously sized backyard. Minutes To Amenities, Upper Canada Mall, LA Fitness, Costco, Walmart, Canadian Superstore, Schools (Holland Landing PS & Dr. J.M. Denison HS), Restaurants, Parks & Trails, Hwy 404 & Go-Train! (id:27910)
Right At Home Realty
168 Beverley Glen Blvd
Vaughan, Ontario
Beautiful Executive Home Located In Desirable Beverley Glen Subdivision. 4300 sf Luxurious living space. Converted To 4 Bdrm From 5 Bdrms. Meticulously Maintained With Many Upgrades. Lengthy Foyer Features Beautiful Circular Staircase W/ Oak Steps Leading To Large Bedrooms W/ Stunning Ensuite Off Master Bedroom. Entertainers kitchen W/ Centre Island And B/I App. Loads Of Custom Built-Ins And Storage Space. Main Floor Office, Family Room With Fireplace and B/I Bookcase And Walkout to Backyard. Spacious Finished Basement W/ Separate entrance complete suite with full kitchen. Potlights thru-out. Large Rec Rm, Gym. Home movie Theater speaker/projector system. Upgraded Sauna with access to shower. Beautiful In Ground Salt Pool w/Brand new 2024 filter system. Viking Profess Outdoor B/I BBQ W/Fridges. House Freshly painted 2024. Roof replaced Oct 2023. Close To Great Schools, Transit, Parks, Shops and more. (id:27910)
Homelife/miracle Realty Ltd
78 Sandwell St
Vaughan, Ontario
Stunning End Unit Freehold Townhouse With Luxurious Custom Upgrades. Main Floor Has 7"" Base Boards, Custom Light Fixtures On Every Floor. Smooth Ceilings Throughout. Upgraded Hardwood Wide Planks Flooring - No Carpet Anywhere. Kitchen And Dining Room Area Customized Open Concept, No Columns! Extended Upper Cabinets, Caesar Stone Counters, Herringbone Tile Back Splash. Walk Out To Balcony! High End Appliances! Custom Draperies. Wainscotting In Kitchen, Entrance & Stairwell. Nothing Spared Here! Ideal Home For Families Looking To Move In And Enjoy! 3 Large Sized Bedrooms On 2nd Floor With Customized Bathrooms, Glass Shower Door & Upgraded Tiles. Convenient 2nd Floor Laundry. Lots Of Closet Space. Basement Has Access To Garage And Walk Out To Privately Fenced Back Yard. Cozy Gas Fireplace. From The Moment You Walk In, You Can Feel This Home Has Been Lovingly Cared For By The Original Owners. Fabulously Located Close To Schools, Shopping, Parks And All Amenities. Full List Of Features And Upgrades Attached. **** EXTRAS **** S/Steel Jennair Fridge, 36"" Thermador Gas Stove.Dishwasher, Custom Hood Fan, Microwave. LG Washer/Dryer. All Window Coverings. California Shutters In Bsmt. All Electrical Light Fixtures. Central Vac & Attachmnts. Garage Door Openr & Remotes (id:27910)
RE/MAX Premier Inc.
#511 -30 Dunsheath Way
Markham, Ontario
Bright sunny 2 bed 2 bath condo townhouse boasting a generous 1162 square feet of modern living space, freshly painted, neutral decor, sparkling clean, ready for you and your family to move right in. Features walk out to balcony off of the second floor dining room plus a generously sized roof top terrace on the third floor. Clear view to the North. Comes with one parking space and one locker. Low maintenance fee includes Bell hi speed internet. Open concept main floor features kitchen with quartz counters, ample cabinets, stainless steel appliances and breakfast bar, open to combined living room and dining room. Main floor powder room. Terrific location close to Markham Stouffville Hospital, Cornell Bus Terminal (York transit and GO), Community Centre and Library, Park, Schools, and Major Highways. Just fabulous. **** EXTRAS **** Comes with one owned parking space and one owned locker. Terrific home in the heart of a family oriented community. (id:27910)
Royal LePage Estate Realty
10 Lehman Cres
Markham, Ontario
***Premium Lot With 4+1 Bedroom Detached Home In Markham village***Long Drive Way *** Hardwood Floor Throughout On Main&2nd Floor***Pot Lights***Upgrade Kitchen& Backsplash& Quartz Counter Top***Huge Master Bedroom with 5Pc En-Suit***Huge Deck in Backyard*** **** EXTRAS **** 2 Fridges, 1 Stoves, 1 Range Hoods, Dishwasher, Washer, Dryer, Cac, , Garage Door Opener With Remote, All Window Coverings, All Existing Light Fixtures. (id:27910)
Homelife Landmark Realty Inc.
3281 Lavant Mill Rd
Lanark Highlands, Ontario
Welcome to this stunning, turnkey, four-season lake house on Robertson Lake, ready for you to enjoy this summer! This cottage/home has left the current owners in awe for nearly 20 years as they've created memories with their families. Built in 2005, this bungalow features an open-concept layout with 2 bedrooms, 2 bathrooms, office space, laundry, and a recreational area in the walkout basement. Outdoors, enjoy sunset views and views of crown land across the lake with only one cottage in sight. There's additional sleeping/storage space in the bunkie /dry boat house for all your water toys. The hamlet of Lavant and the community around Robertson Lake will truly make you feel at home. Community events at the lakefront community center include a park, a beautiful beach, fishing, island camping, outdoor movies, campfires, water sports, and more. This is a lakefront home you don't want to miss it truly has it all, even a Generac system for power outages! (id:27910)
Royal LePage Proalliance Realty
#146 -1100 Oxford St
Oshawa, Ontario
Fantastic 3 Bedroom Condo Townhouse Located in Oshawa. 3 bedrooms, finished basement, with a fenced backyard. Large kitchen that overlooks the dining room. Great Natural sunlight in the living room area. Minutes away from the Lake, near public transit. **** EXTRAS **** Oven, Dishwasher , Fridge, (id:27910)
RE/MAX Hallmark First Group Realty Ltd.
6050 Cedar Park Rd
Clarington, Ontario
Pristine & Private 10-Acre Oasis. A true piece of Paradise! Large Ranch Style Bungalow With $$$ Upgrade for Over 6000 Sq feet Living Space in a Tranquil Natural Area surrounded by matured trees. Walkout Basement straight to Acres of Plain Backyard decorated with Pond , Stream and Woods. Inside is immaculately maintained by an artist family for 17 years and boasts a Massive 1500 Sq Feet Hall use as Gallery . Super bright front Sunroom/ Living Room and Dinning room with Large windows. Neat kitchen with Hardwood cabinet and floor with brand new S.S. Appliances. Elegant family room with traditional wood fireplace. Incredible views of your stunning yard in sunset from kitchen, family room and bedrooms which have access to Deck Corridor. Finished walkout basement with second kitchen and Family area and dinning area. Spacious and immaculate washrooms. Tons of storage options. 2 Mins to Hwy 407 and 12 mins to 401. Enjoy the show in the Art gallary with fresh Summer Smell. **** EXTRAS **** 6 Year Windows In The Exhibition Hall And Front Porch, Two Furnace Aged 5 Years And 7 Year , new Heat Pump, 7 Year Roof Shingles, 2 year New Replaced Life Time Septic Drain Pipe (id:27910)
Aimhome Realty Inc.
48 Kilgreggan Cres
Toronto, Ontario
Incredibly well-maintained, solid bungalow available in sought-after Bendale! This bright 3-bedroom home features hardwood floors, an eat-in kitchen, a finished basement, 3 walk-outs, a fireplace, private backyard and is freshly painted! Large basement offers tons of storage and extra living space. Space to park 4 vehicles. Perfectly located close to grocery, shopping, schools, parks and the GO **** EXTRAS **** Existing: Fridge, Oven, Dishwasher, Microwave, Built-In Bookcase (Bedroom), Washer, Dryer, All Electrical Light Fixtures, All Window Coverings. (id:27910)
RE/MAX Ultimate Realty Inc.
#3307 -25 Town Centre Crt
Toronto, Ontario
* Luxurious 'Centro' Condo In The Heart Of Scarborough * Walk To Scarborough Town Centre, Ymca, Medical Centre, Lrt/Go Bus Station & Grocery * Close To Hwy 401 * Spacious One Bedroom + Den * Unobstructed South View * Large Open Balcony * Modern High End Finishing * Superb Amenities: Indoor Pool, Exercise, Recreation Rm, Sauna, Guest Suites, Bbq & 24 Hrs Concierge * Stainless Package, Laminate Floor In Bedroom & Den, Mirrored Closet * (id:27910)
First Class Realty Inc.
60 Gates Cres
Ajax, Ontario
Absolutely Gorgeous 3BR Townhouse Completely Renovated, Everything is Brand New. Great S.E. Ajax Community. Smart Home Lights, Outlets, Doorbell, Thermostat Controlled By Google (Alexa), 6 Google Minis Included. Beautiful Kitchen with Quartz Counter top, Ceramic Flooring, Vinyl Floor in Living/Dining & Basement, Carpeting in Bedrooms and Stairways, Livingroom with Fireplace, W/O to Balcony & Fenced Yard, Spacious Finished Basement, New Furnace Air Conditioner, Tankless Water Heater, New Windows & Doors, Lots of Pot Lights in Kitchen & Bsmt. All Items are Owned (id:27910)
Royal LePage Connect Realty
#bsmt -55 Morningside Ave
Toronto, Ontario
Spacious And Bright 2-Bedroom Walk-Out Basement Unit. Located In The Quiet And Very Family-Friendly Guildwood Community In Scarborough. Only Steps Away From Ttc Bus Stop, And Conveniently Near Schools, Grocery Stores, Community Centre, Very Close To Hospital, Scarborough Town Center, Quick Access To Highway 401, God Station And Much More. (id:27910)
Homelife/future Realty Inc.

