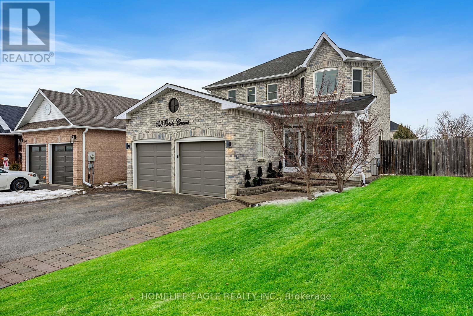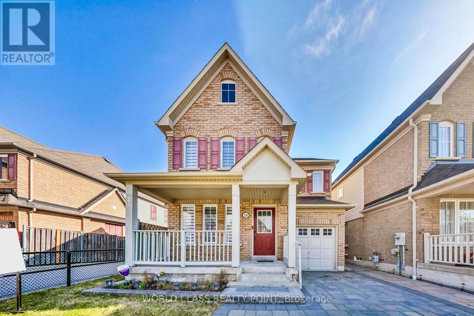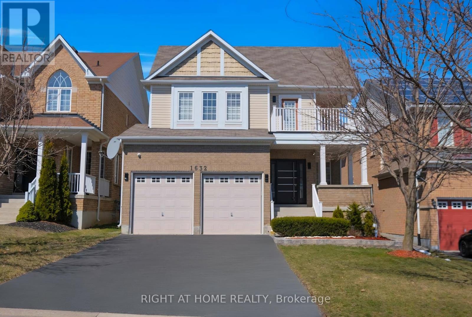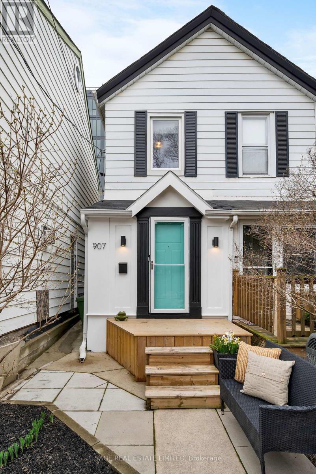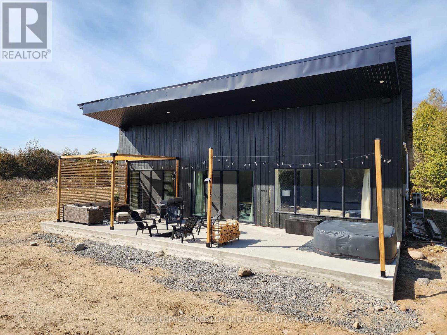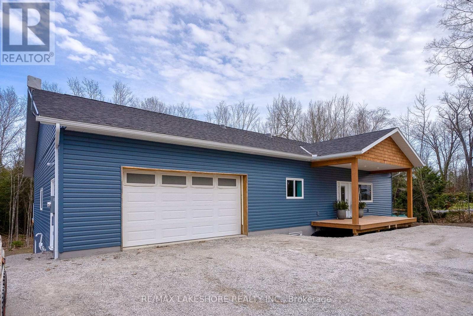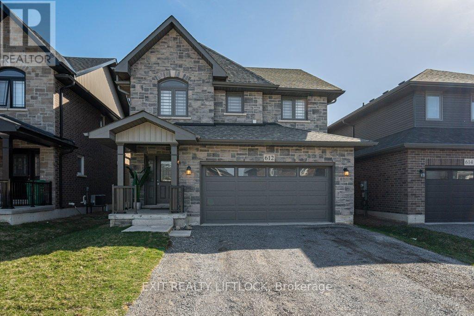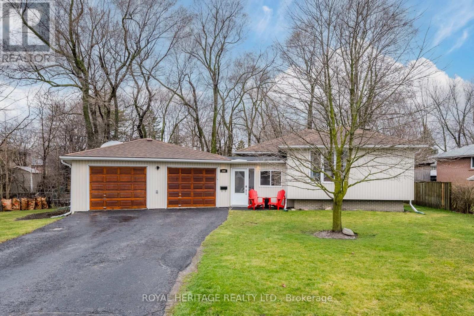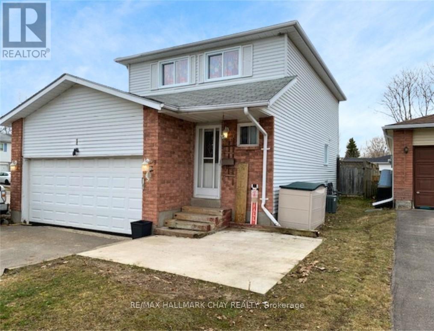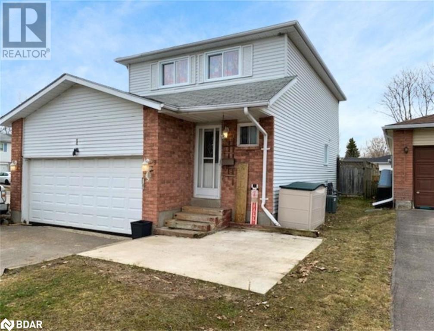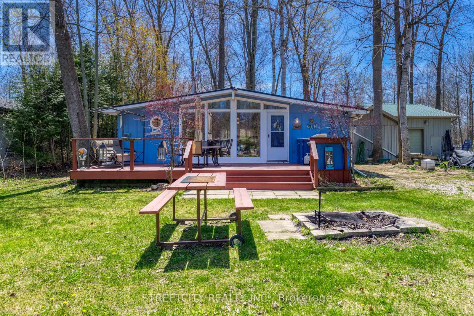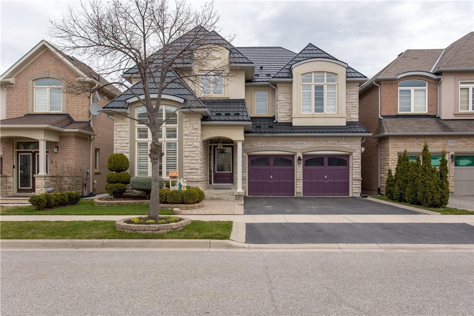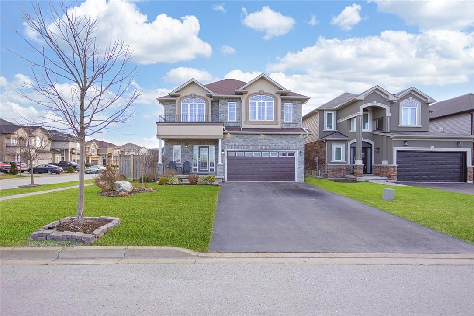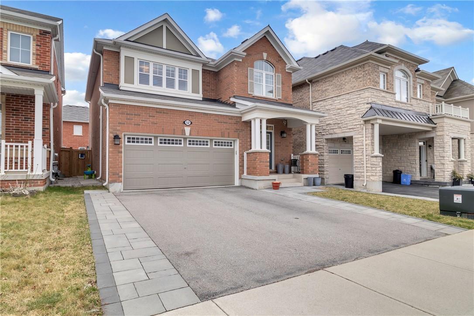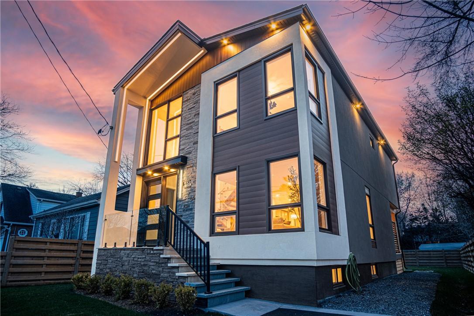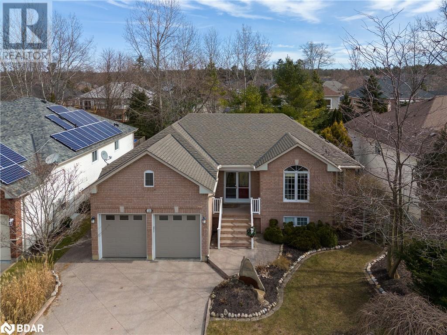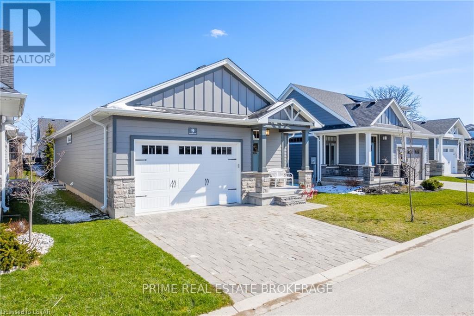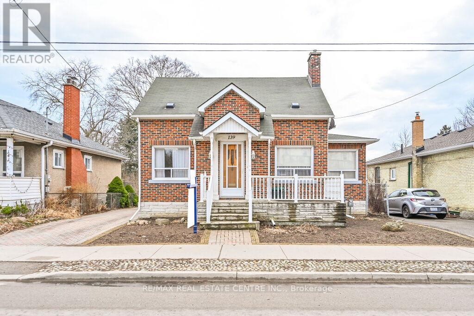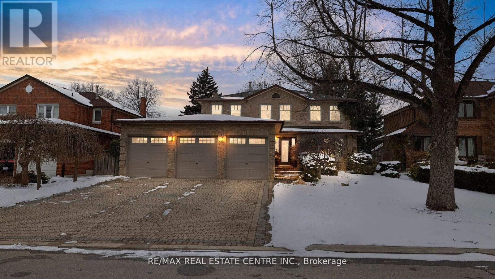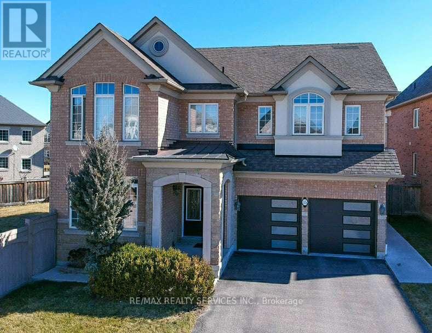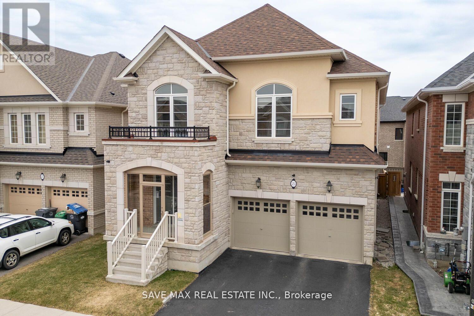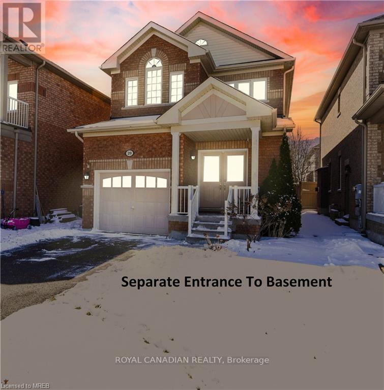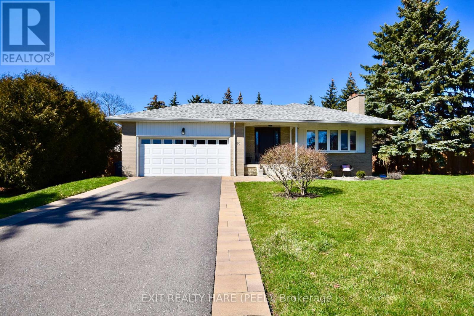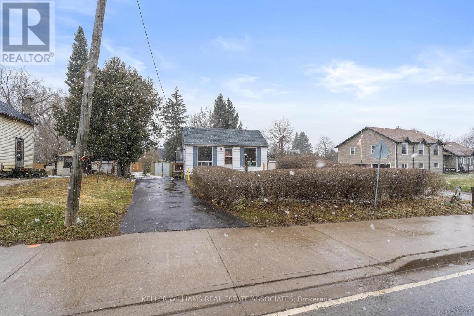1149 Oriole Cres
Innisfil, Ontario
Perfect 3+1 BR & 4 Bath Detached Home In The Sought After Alcona Community *On a Private Crescent *Premium 52FT Frontage *Siding onto Crossroads Park *Can Fit 6 Parking On Driveway *Sun filled East and west Exposure*Fenced Yard with interlocked patio w/ Gazebos + hookup for gas barbeque*Boasting over 2300 SqFt Of Living Space*Pot Lights On Main Floor *Upgraded Hardwood floors throughout main and 2nd *Beautiful Landing Area For Relaxing W/Walk Out To Deck Looking Over Private Green Space *Chef's Kitchen W/ Stainless Steel Appliances + Granite Stone Counters + Backsplash + Recessed Lighting + Large Centre Island + Large Breakfast Area W/ Walk Out To Massive Deck + hookup for gas stove *Family Room W/ Gas Fireplace *Laundry on Main floor *Huge Primary Bedroom W/Walk In Closet & Spa Like 5 PC Ensuite Spacious Bedrooms * Finished Basement W/ In-law potential + Kitchen + Living Area W/Electric Fire Place + 3PC Bath *Beautiful contemporary all brick exterior*Minutes away from Innisfil beach (id:27910)
Homelife Eagle Realty Inc.
28 Marriner Cres
Ajax, Ontario
Sunshine End Unit on Marriner Crescent, This Beautiful 3 Bedroom Detached Home, in Northeast Ajax Features Family-Friendly Living Space. The Kitchen Features Elegant Cabinets With Under-Valance Lighting, New Quartz Countertops And A Breakfast Bar Island. The second floor Features 3 Generously Sized Bedrooms, Including The Primary Bedroom With A 4-Piece Ensuite. And Laundry in the basement. Enjoy The Sunshine In The South-Facing Backyard With Patio. At The End Of The Street, Find The New Audley Recreation Centre, Audley Dog Park, Ajax Hiking Trails & beautiful parks, splash pads, schools, shopping centres, and easy access to Hwys 401, 407, and 412, making this property an ideal choice for a modern & convenient lifestyle. **** EXTRAS **** Hardwood Floors Throughout The Main Floor & 2nd Floor. New Quartz Countertops, Roof (3 Years Old), Brand new Washer and Drying (Mar 2024). Brand New Zebra Covering April -2024 (id:27910)
World Class Realty Point
1632 Badgley Dr
Oshawa, Ontario
Welcome to your dream family home in the vibrant Taunton Neighborhood. This exceptional property blends comfort with luxury, boasting newly renovated floors, high ceilings, and a modern kitchen with stainless steel appliances. Designed for effortless family living, the open-concept kitchen flows into a cozy family room and a spacious eat-in area, featuring garden doors that open to the expansive backyard. Ideal for entertaining, the home offers separate living and family rooms, adding to its appeal. The convenience of a main-floor laundry room and a double garage enhances the functionality of this beautiful residence. Retreat to the primary bedroom, a tranquil haven with a walk-in closet and a lavish 5-piece ensuite. Positioned on a large lot in North Oshawa, this home is a testament to thoughtful design and understated luxury. **** EXTRAS **** Includes a backyard gazebo, beautifully clean and move-in ready. Close to excellent schools, shops, restaurants, and easy access to Highway 407 (id:27910)
Right At Home Realty
907 Palmerston Ave
Toronto, Ontario
Pretty Perfect Palmerston is the one your heart has been longing for. A first time home buyer ordownsizers dream- and here you thought youd be stuck searching for a condo! But no babe- we got you.Tucked away just north of Dupont is one of the most sought after enclaves of Seaton Village. Long andstrong- this house is deceiving in size! The owners love cooking, so immediately they updated theirkitchen in 2020 w/ full size appliances (and a gas stove!) An open concept main floor living spacefeatures room for dining, living, and play. Walk-out to your back deck and city garden, framed withthe most adorable Oak tree that will be in full bloom soon! 1 car parking off your rear laneway(bonus, the condo who shares the laneway clears the snow!) 2 Good sized bedrooms (one fits a queen,one fits a king!), a new 4-piece family bathroom('22), powder rm ('20). New High Efficiency HeatPump/ACx3, New Windows, High Ceilings Throughout. Amazing location w/ 95 Walkscore. Steps to Loblaws, Fiesta Farms,Creeds,F45, TTC Lines 1&2,parks,cafes & restos. Simple and sweet, this turn-keysemi-detached home is ready for you to enjoy. You want freehold baby, your worlds inside this semi.Got the key just use it, just step inside. (id:27910)
Sage Real Estate Limited
3529 Shannonville Rd
Tyendinaga, Ontario
The NEW Patio, outdoor space, fire-pit, pergola, hot tub, outdoor speakers, BBQ and exterior lighting have been freshly completed! Paired with a heat-pump for cooling, the giant south facing windows allow the passive solar technology in the floor to heat and cool the home at a fraction of the cost for a building with comparable square footage. Enjoy luxurious living on a downsizers budget in front of your built-in six by twelve foot projector screen. Finished concrete within-floor heating throughout the home deliver a comforting feel with a stylish and durable industrial aesthetic. Both bathrooms include a distinctive open-concept shower, ensuring the eye-popping designchoices remain consistent throughout the space. A full list of features, bills and inclusions are available upon request. (id:27910)
Royal LePage Proalliance Realty
76 Grantsville Tr
Galway-Cavendish And Harvey, Ontario
This is where a home becomes the ultimate family retreat. A versatile haven imagined and brought to life by a local artist and carpenter, envisioned for intimate gatherings and immersive group experiences. Offering a unique opportunity to connect and create in the most inspiring of spaces. This brand new architectural gem has been tucked perfectly into a serene half-acre lot, on a quiet dead-end road and backed by 25 acres of protected greenspace. Towering mature trees provide shade, seclusion, and a beautiful backdrop for gazing out the full-length balcony. The partially cleared and leveled backyard provide a prepped canvas for creating your own custom outdoor oasis. Artistic elements and niche features tastefully accentuate the 3000+ SF interior of the home including lofty 9.5 FT ceilings, sleek trim-less windows and doors, custom crafted archways and a faux brick center wall. A culinary adventure awaits in the open kitchen with a massive 5x10 island, walk-in pantry and charming coved dining nook making it the perfect place to gather and host your favorite meals. With three large bedrooms on the main floor, a sprawling master ensuite, a family room with gas fireplace and walkout to balcony, there's space for everyone to find a corner to relax. The lower level, accessible by stairs or slide, offers in-floor heating, a fourth bedroom, roughed-in bathroom and kitchenette with 1250 SF open-concept rec room. You will also find access to a 965 SF heated workshop sitting below the heated garage that can be used for additional workspace or a dedicated area for multiple hobbies and activities. Located just minutes from various beaches and parks, the town of Buckhorn and a short drive to Peterborough or Bobcaygeon, an acceptable balance between out-of-town country living and close convenience. There is so much to be experienced and appreciated at 76 Grantsville Trail that make it a priceless family investment you wont want to miss out on! **** EXTRAS **** Both levels fully encased by ICF blocks with R60 Insulation in the attic. In-Law Suite Potential. Driveway fully paid for and prepped to be paved by June. (id:27910)
RE/MAX Lakeshore Realty Inc.
612 Lemay Grve
Peterborough, Ontario
612 Lemay Grove, where class meets design. This beautifully built, stone and brick 2 storey home is nestled in one of Peterborough's newest subdivisions on a quiet street within a short drive to PRHC, all amenities, schools and easy access to Hwy 115. Offering 4 bedrooms, 2.5 bathrooms, upper level laundry, open concept main floor with gorgeous kitchen, living area with gas fireplace and access to the deck and yard from the dining area. This home creates an inviting space to raise a family. The double car garage (with one step into the home) and double drive allow for ample parking, the unspoiled basement with rough-in for future bathroom allows for a place to grow. Quick closing is available. (id:27910)
Exit Realty Liftlock
840 Reytan Blvd
Pickering, Ontario
Rare opportunity to own a stunning home on a sizeable, private, pie shaped corner lot. This 3+2 bungalow boasts a spacious/updated kitchen(fridge(2021), oven(2021), dishwasher (2022)), plus walk/out to the side deck,. The living/dining area features pristine hardwood flooring throughout, pot lights, and large windows(upgraded 2019) offering plenty of natural sunlight. Front foyer/mudroom features newer doors(2019), a cozy gas fireplace, plus 2 separate walk/outs to garage and backyard. Primary Bedroom entails a 2 piece ensuite, direct access to the spacious office that can be converted back into a bedroom or used as a walk-in closet plus direct access to the backyard deck for enjoying those peaceful morning coffees. Huge Rec Room plus 2 extra bedrooms in basement(only needs flooring to be finished).Backyard oasis features a large deck, surrounded by mature trees. Walking distance to shopping, restaurants, bus routes, 401 and more! **** EXTRAS **** Furnace(2024), Gazebo(Shingles 2022), Hardwood flooring throughout upstairs bedrooms, Back up Sump Pump(2024), Shingles(2014), Eavestrough(2016), Exterior pot lights front of house & back deck(2022),washer/dryer(2019), Natural Gas Hookup. (id:27910)
Royal Heritage Realty Ltd.
1 Mccuaig Crt
Barrie, Ontario
Located In The East End Of Barrie, This Property Enjoys A Peaceful Spot On A Quiet Court. Step Inside To The Ceramic Tile Flooring In The Front Hall And Kitchen, Lending A Warm Feel To The Home. Recent Changes To The Kitchen Cabinets Ensure Plenty Of Storage Space. The Main Floor Has Hardwood Flooring In The Living And Dining Areas, Along With A Handy Powder Room For Guests. Many Newer Windows Throughout the Home. The Three Generously Sized Bedrooms Upstairs Share A 4-Piece Semi-Ensuite Bathroom For Family Comfort. The Partially Finished Basement Offers A Rec Room And A Convenient 3-Piece Bathroom. Outside, Enjoy Warm Summer Days And Relax In The Fully-Fenced Yard With An Updated Deck And Patio Door Featuring Built-In Blinds. Conveniently Located Near Schools, Parks, Hwy 400, Royal Victoria Hospital, And Georgian College, This Property Is Perfect For Families, Professionals, Or Anyone Seeking A Comfortable And Convenient Lifestyle In Barrie's Desirable East End. This Residence Not Only Offers A Spacious House But Also An Expansive Lot, Setting It Apart From Many Others In The Area. (id:27910)
RE/MAX Hallmark Chay Realty
1 Mccuaig Court
Barrie, Ontario
Located In The East End Of Barrie, This Property Enjoys A Peaceful Spot On A Quiet Court. Step Inside To The Ceramic Tile Flooring In The Front Hall And Kitchen, Lending A Warm Feel To The Home. Recent Changes To The Kitchen Cabinets Ensure Plenty Of Storage Space. The Main Floor Has Hardwood Flooring In The Living And Dining Areas, Along With A Handy Powder Room For Guests. Many Newer Windows Throughout the home. The Three Generously Sized Bedrooms Upstairs Share A 4-Piece Semi-Ensuite Bathroom For Family Comfort. The Partially Finished Basement Offers A Rec Room And A Convenient 3-Piece Bathroom. Outside, Enjoy Warm Summer Days And Relax In The Fully-Fenced Yard With An Updated Deck And Patio Door Featuring Built-In Blinds. Conveniently Located Near Schools, Parks, Hwy 400, Royal Victoria Hospital, And Georgian College, This Property Is Perfect For Families, Professionals, Or Anyone Seeking A Comfortable And Convenient Lifestyle In Barrie's Desirable East End. This Residence Not Only Offers A Spacious House But Also An Expansive Lot, Setting It Apart From Many Others In The Area. (id:27910)
RE/MAX Hallmark Chay Realty Brokerage
6121 Williz Rd
Lambton Shores, Ontario
4 season updated & furnished cottage is a 2 minute walk to the Ipperwash beach. 3 bedroom, 1 bath, open concept w/ vaulted ceiling & propane gas fireplace. So many updates which include metal roof, windows, complete septic system, front & back decks, laminate flooring, completely renovated 3 piece bathroom, kitchen backsplash, newer kitchen cupboards. The oversized front deck is the perfect place to relax & entertain family & friends. To experience the true beach life, there is an outdoor shower w/ both hot & cold water. Water source is from an underground 1376 gallon tank & pumping station is within close proximity. Delivery of water is available or you can pick it up free of charge. Must be cash buyer as cottage is on leased land. (id:27910)
Streetcity Realty Inc.
4220 Cole Crescent
Burlington, Ontario
Stunning family home in sought-after Alton Village, located within walking distance to schools, parks & recreation centre & with easy access to hwys and essential amenities. Boasting an interlock walkway & double garage. Step inside to a bright entrance feat 9’ ceilings on the main level & Shade-O-Matic California shutters throughout with main floor hardwood. The front sitting area or office space, highlighted by vaulted ceilings, creates an open, airy feel. An expansive living room with warm gas fireplace opens to the heart of the home! The eat in kitchen, equipped w SS appliances, a centre island, quartz countertops & pot lighting is perfect for family gatherings. Upgraded 8’ sliding doors lead to the fully fenced backyard complete with a pergola and patio for outdoor enjoyment. The main floor also feat an additional office/sitting area and a practical laundry/mudroom with garage access. Upstairs, the generous primary suite offers a 5PC ensuite w glass shower, separate tub, and double sinks. 4 additional bedrooms provide ample space, incl 2 with Jack & Jill access to another full bathroom. Plus 1 more main bathroom. Unfinished basement presents a great opportunity for customization. Upgrades: 200 AMP electrical panel, rough-in for a lower-level bathroom, a 50-year metal roof (‘21), re-insulated attic, tankless water heater, additional lg basement window & backwater valve (‘21) for added peace of mind. Combines comfort & convenience in a family-friendly community (id:27910)
Royal LePage Burloak Real Estate Services
82 Lampman Drive
Grimsby, Ontario
Nestled in the community of Grimsby, 82 Lampman Dr beckons with its charming allure and modern comforts. This exquisite residence located on a premium lot, situated across from a quiet park, offers a tranquil escape while maintaining convenient proximity to essential amenities. The exterior is a testament to meticulous craftsmanship and design, featuring beautiful landscaping that enhances its curb appeal. This property offers an irrigation system, ensuring lush greenery. The composite decking invites residents to enjoy outdoor moments in style, providing an ideal space for relaxation & entertaining. Step inside to discover a beautiful custom kitchen with quartz countertops, upgraded cabinets, an oversized island, 10ft ceilings, upgraded windows not only contribute to energy efficiency but also bathe the interiors in natural light. The generously-sized bedrooms provide comfort and privacy, making this residence perfect for families seeking a harmonious blend of style & functionality. The finished basement is an entertainer’s dream retreat boasting an incredible rec room with 8ft ceilings, a gorgeous kitchenette & a family room with a fireplace. Convenience is key with this location, as it is in close proximity to schools, catering to the educational needs of growing families. Additionally, the nearby Winona Crossing Plaza offers a myriad of shopping & dining options, further enhancing the ease of daily living. Book a viewing today & prepare to fall in love with your new home! (id:27910)
Keller Williams Complete Realty
Exp Realty
52 Forest Ridge Avenue
Hamilton, Ontario
Beautiful detached home in desirable East Waterdown. Welcome to this well crafted home, with open main floor layout with plenty of space for the family. The kitchen has lots of space to work and entertain, as well as enjoy the back yard. The bedroom level has large rooms with loads of storage, plus bed level laundry. A great family home located steps to large park, on a quiet street. Be sure to add this to your mush see home list. (id:27910)
Keller Williams Edge Realty
2055 Ghent Avenue
Burlington, Ontario
Welcome to your luxurious retreat nestled in an exclusive South Burlington neighborhood, where sophistication meets comfort & every detail speaks of conspicuous elegance. Be greeted by the grandeur of 8-foot solid doors, while glass railings along the oak stairs elevate the ambiance to new heights. Step into the heart of the home, where the gourmet 3-tone kitchen awaits, featuring sleek wood cabinetry adding a touch of modernity to your culinary adventures. Entertain effortlessly in the main floor living space, perfect for hosting lavish gatherings or intimate dinners. Guests can congregate over a drink at the wet bar or unwind by the water vapor fireplace, casting a warm glow & creating an ambiance of tranquility. With a 200 amp service, this residence effortlessly caters to modern living demands, while the stamped asphalt driveway leads you to your elegant haven. A covered Duradeck awaits, complete with a fireplace, pot lights, & a fan, perfect for alfresco relaxation any time of year. Nestled just a 15-minute stroll from the picturesque lakeshore, this prestigious address offers the best of both worlds – serenity & convenience. Step outside to enjoy the meticulously landscaped grounds, complete with brand new sod. This is more than just a home; it's a statement of refinement & luxury, where every detail has been thoughtfully curated to exceed even the most discerning tastes. Experience the pinnacle of luxury living in this unparalleled masterpiece. (id:27910)
RE/MAX Escarpment Realty Inc.
118 Silver Birch Avenue
Wasaga Beach, Ontario
Immaculate open concept offering over 2500 sq ft with recessed lighting, crown mouldings, gas fireplace in living room, granite counters & walk out to oversized deck with awnings overlooking a nicely treed fenced yard, perennial gardens, sprinkler system. 2 + 1 bedrooms, 3 baths, main floor laundry room, lower level recreation room. Perfect for entertaining. Quiet established neighbourhood (id:27910)
Royal LePage First Contact Realty Brokerage
9 Sunrise Lane
Lambton Shores, Ontario
ONLY MINUTES TO THE BEACH, THIS 4 BED/3 BATH HOME IS SURE TO IMPRESS WITH ITS MANY LUXURY UPGRADES. The floor plan is impressive, and the modern coastal aesthetic will be sure to capture any buyers attention. Top-tier Bosch and Electrolux appliances, on-trend mid-tone engineered hardwood floors, custom millwork, bullnose corner trim, designer lighting, ceramic tile and Quartz countertops are a few to name. The tasteful gourmet kitchen features a waterfall Quartz island complimented by beautiful fixtures, gas range and spacious walk-in pantry. The focal point of the living room is the floor-to-ceiling fireplace with ceramic tile surround, adding modern warmth to the living space. A tray ceiling overhead adds dimension and interest. Intelligent placement of transom windows enhances privacy and allows natural light to flood the space. The bright spacious primary suite has two closets (one walk-in, one with double doors), and a 4-piece ensuite bathroom with ceramic tile and luxurious heated floors. A gorgeous stairway with custom millwork, glass railings and step lighting lead you to a functional basement with a spacious rec room, 2x bedrooms (one with an electric fireplace!), a bonus room and a 4-piece bath. Step outside to the private deck oasis through 8' glass sliding doors, complete with a Weber BBQ, privacy screens, a pergola, and a gas line for seamless alfresco dining and entertaining. Landscaping, lawn care, snow removal is covered thru minimal monthly fees. This is a quality neighbourhood and a short distance to local beaches, Pinery Park, award winning sunsets and Grand Bend amenities. See upgrades list below in Feature Sheet section. (id:27910)
Prime Real Estate Brokerage
139 York Rd
Guelph, Ontario
ATTENTION INVESTORS: PRIME CASH-FLOWING INVESTMENT OPPORTUNITY AWAITS! Welcome to 139 York Rd, a fantastic 6-bedroom property located just a short walk from downtown Guelph! Its central location, coupled with ample bedrooms and parking, makes it an attractive prospect for investors, large families or those seeking multi-generational living. Upon entering, you'll notice the bright & airy living room featuring solid hardwood floors and an enormous window showering the room in natural light. The cozy fireplace adds a welcoming touch, while the spacious eat-in kitchen offers plenty of storage and preparation space. There is a spacious main floor primary bedroom with garden doors leading to your backyard and a 3-piece ensuite. Completing this level is an additional bedroom. Upstairs, you'll find 2 generously sized bedrooms sharing a 4-piece main bathroom with a shower/tub combo. Additional living space in the finished basement offering a separate entrance, 2 huge bedrooms and a 4-piece main bathroom. Relax or BBQ with friends on the spacious back deck. Zero maintenance backyard, spend your time enjoying the outdoors rather than upkeeping it! There is a detached garage as well as multiple parking spaces along the back of the property. This home is a quick 10-minute stroll to the vibrant downtown Guelph offering an array of amenities including restaurants, boutique shops, nightlife and the GO Station. For students seeking an ideal location, the University of Guelph is a mere 20-minute walk away (4-minute drive). Plus, it is conveniently situated down the street from York Road Park, offering a ball diamond, soccer fields, and picturesque walking trails along the river. (id:27910)
RE/MAX Real Estate Centre Inc.
19 Montgomery Sq
Brampton, Ontario
Gorgeous Triple Car Garage Dream Home Sitting On 65X115 Ft Lot On Family Friendly Court Location. Main Floor Features A Cozy Layout, Combined Living/Dining & Family Room With Wood Burning Fireplace. Gourmet Kitchen With Tumbled Marble Backsplash & Granite Counter Top, Walkout From Breakfast Area To A Dream Landscaped Backyard, With A 2 Tier Wrap Around Wood Deck With Built In Bench Seating & Fully Fenced Yard. 4 Generous Sized Bedrooms With 2 Walkout Balconies. Spa like Bathrooms Engineered Hickory Hardwood Floors, Porcelain Tile, Commercial Grade Broadloom, LVT Flooring. Interlocked Driveway With 6 Car Parking. Second Floor Laundry Can Easily Be Converted Into Another Bathroom. Unfinished Basement Waiting For Your Imagination! Multiple Walkouts, Must See! **** EXTRAS **** All Bathrooms W Granite Counters, 5 Piece Master Ensuite, Shower, Shower W 4 Body Jets & Hand Held Showerhead, Jacuzzi Tub, Double Sinks & Towel Warmer, Roof (2022). Flooring Incentive, Please See Attached Feature Sheet. (id:27910)
RE/MAX Real Estate Centre Inc.
15 Riverglen St
Brampton, Ontario
Welcome To This Beautifully Upgraded Family Home On A Premium Oversized Lot Located On A Quiet Family Friendly Court At The End Of The Cul-De-Sac Boasting 4 Large Bedrooms And 3 Bathrooms On The Second Floor! Plus A Separate Entrance To A Legal 2 Bedroom Basement Apartment With It's Own Laundry. The Main Floor Features Separate Living and Dining Rooms, A Family Room With Fireplace And A Chef's Kitchen Featuring Stainless Steel Appliances And Granite Counters And A Breakfast Room With French Doors Leading to the Large Backyard. On The Second Floor There Are 4 Spacious Bedrooms, The Primary Bedroom with Coffered Ceiling, A 4pc Ensuite And 3 Closets Plus and Additional 3 Bedrooms, 2 With A Jack & Jill 4pc Bath. Lots Of Room For A Large Family. There Is A Basement With An Exercise Room Or Office & 2 Storage Rooms. The Legal 2 Bedroom Basement Apartment is Fully Self-Contained With A Separate Entrance, 4pc Bath & It's Own Laundry. **** EXTRAS **** 2 Fridges, 2 Stoves, 2 Washers, 2 Dryers, Dishwasher, Newer HE Furnace, A/C, 2 GDO & Remotes. All ELF's & Window Coverings (id:27910)
RE/MAX Realty Services Inc.
25 Fann Dr
Brampton, Ontario
Most sought area in Brampton West. 3328 Sq ft living space as per builder layout. Only 6-year-old Rosehaven Homes. 10 ceiling on main floor and 9 ceiling on 2nd floor and Basement. Fully finished basement with kitchen and separate entrance. House has many upgrades that worth over $200,000. Upgrades are from builder. Must visit this house to witness the absolute beauty. House is like a builder model home with high end upgrades and appliances.Extras:Quiet community. Only 5 mins drive to Mount Pleasant Go Station. Big Box stores are only 5 mins drive. 5 mins away to proposed Hwy 413. 5 mins drive to Georgetown. **** EXTRAS **** All Elf's, 2 Fridges, 2 Stoves, 2 Exhaust Hood, Dishwasher, Washer, Dryer, Window Coverings (id:27910)
Save Max Real Estate Inc.
20 Eagleview Way
Halton Hills, Ontario
STUNNING! Fantastic Opportunity To Own This Beautiful Detached with Double Door Entry ,3+1 Bedroom, 4Bathroom Home In Desirable South Georgetown. Separate Entrance to finished Basement with 3 pc washroom and bedroom with potential in law-suite.9Ft Ceiling on main flr. POT Lights on main floor and Basement. New A/C (July 2022). Boasting Beautiful Hardwood Floors On Main Level and upstairs. Oak Staircase W/Wrought Iron Pickets, Spacious Kitchen With SS Appliances ,gas stove ,Quartz c/top in kitchen & Overlooking Breakfast area W/Walk Out To Large Two Tier Deck w/Gas line in Backyard. Imagine cozy evenings by the gas fireplace in stunning Open Concept Great Room. Spacious Master With His/Hers Closets And 4 pc Ensuite Bath! Walking Distance To Churches, Schools, Parks, Hiking Trails, Biking And Walking Paths. Near to plaza. Ready To Move In And Enjoy! (id:27910)
Royal Canadian Realty
10 Greystone Cres
Brampton, Ontario
Welcome to this exquisite redesign and renovation. Open concept throughout, including kitchen with custom shaker cabinetry, quartz countertops and a beautiful island with seating for four. This space offers perfect blend of style and functionality. This spacious 3+1 bedroom home is located close to downtown Brampton with easy access to all amenities. This home is smart enabled, boasts two cozy and spacious family rooms with woodburning fireplaces, ideal for entertaining or accommodating a growing family. Enjoy a walkout to a beautiful sprawling private backyard, perfect for outdoor gatherings and relaxation. Don't miss the opportunity to make this your forever home! The gorgeous Ridgehill Manor awaits you. (id:27910)
Exit Realty Hare (Peel)
11026 Trafalgar Rd S
Halton Hills, Ontario
Calling All Handymen or Developers! Here Is a Cute Home Set On A Great Size Lot. Use YourImagination and Build your Dream Home or Put Your skills to the Test and Renovate This cuteProperty. This 3 Bedroom 1 Bath Home is Waiting for the Right Person to Male it Their Own. Septicand Well are on The Property but Not Hooked up. This Property is Being Sold in ""AS IS "" condition **** EXTRAS **** A Natural Death Occured In The Home. Well And Septic Are No Longer hooked up and May Not Be Working (id:27910)
Keller Williams Real Estate Associates

