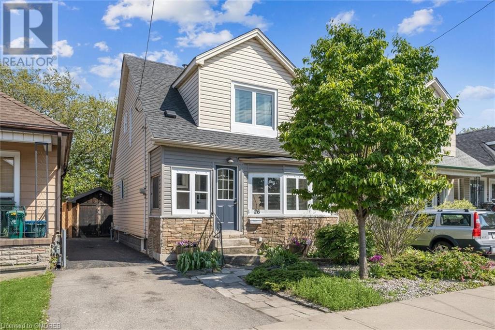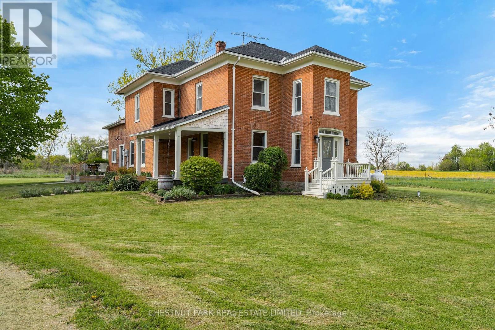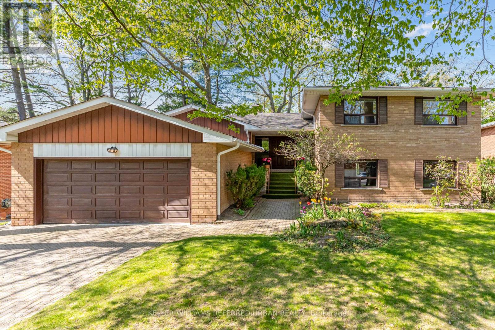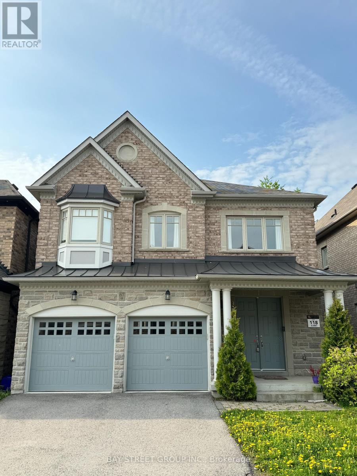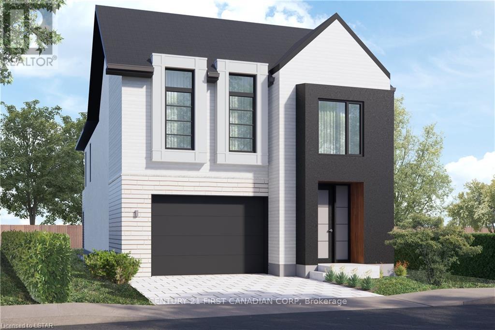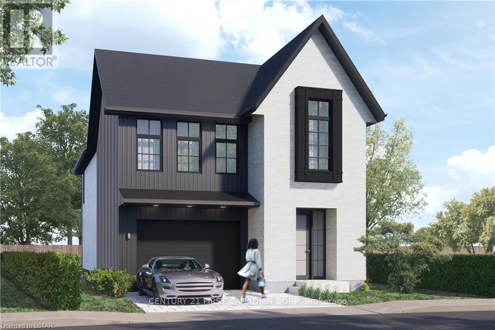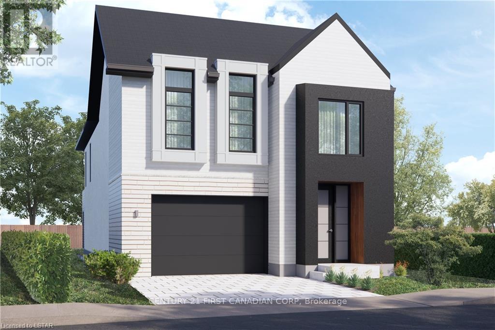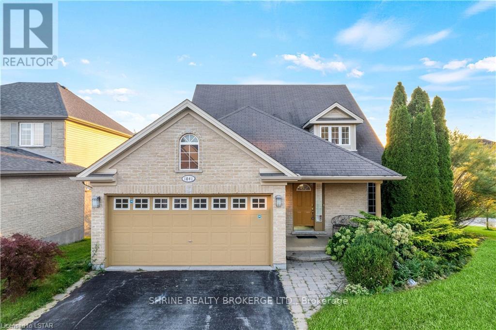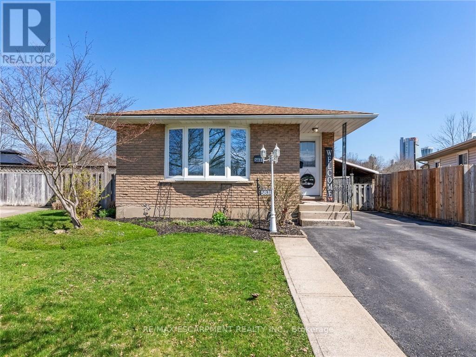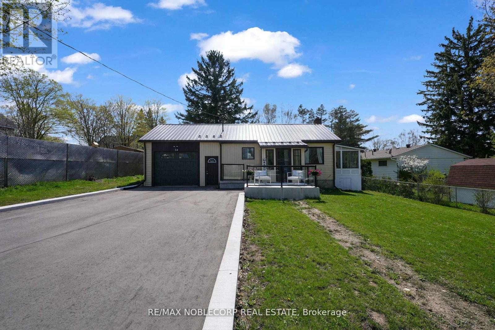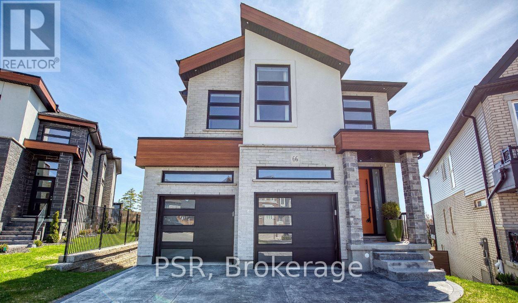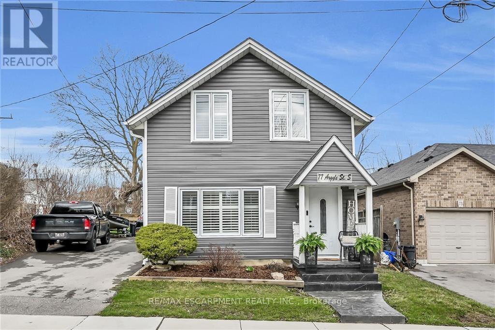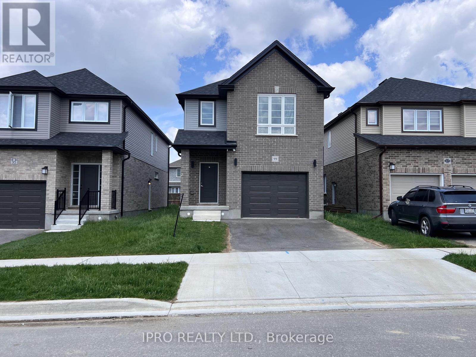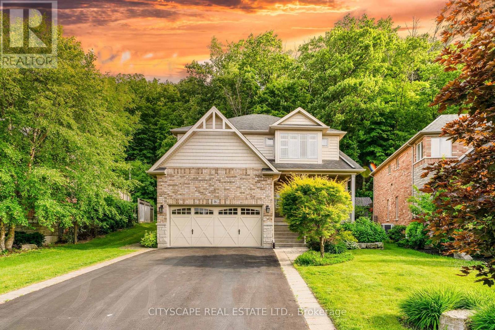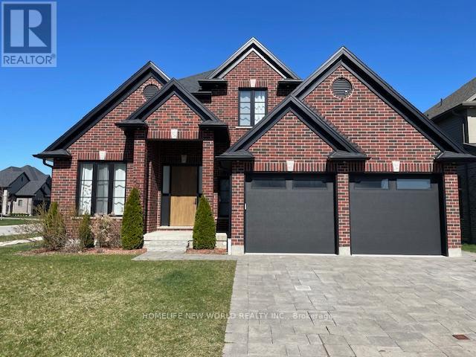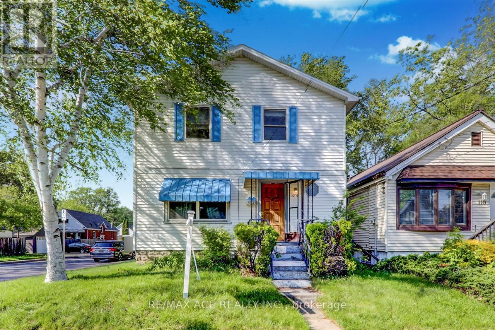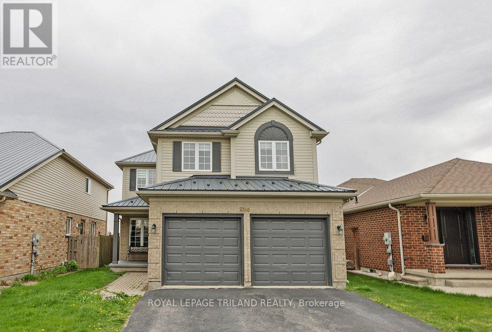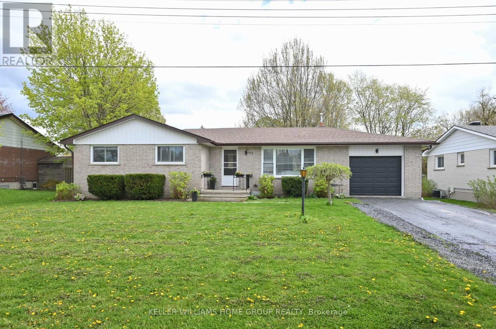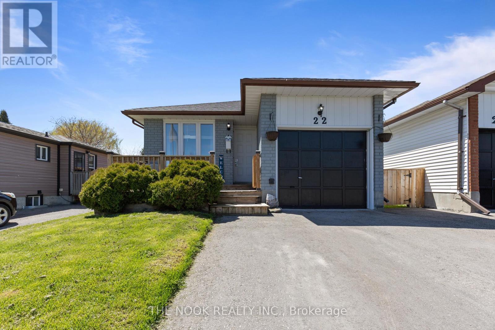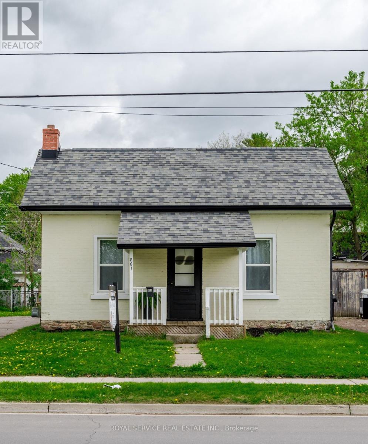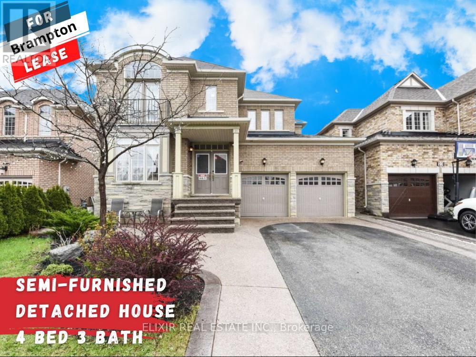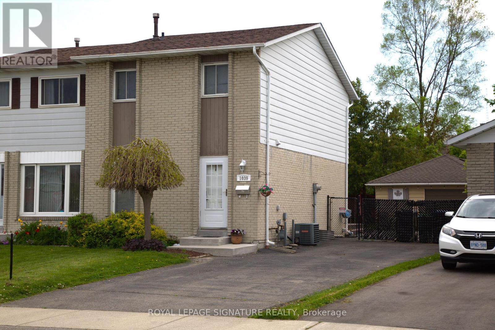26 Houghton Avenue N
Hamilton, Ontario
This is the one you have been waiting for. Updated 1 3/4 Storey, Absolutely fabulous family home in Crown Point Neighbourhood with close proximity to trendy Ottawa Street, Centre Mall, Gage Park and all Amenities for your convenience. Great Curb Appeal with Front Garden and Side Driveway for the much needed 3 vehicle parking. Enter via the Covered Front Porch Area into your warm and inviting home with a spacious living layout with lots of natural light. 3 bedrooms and full bath on 2nd Level. Walk-out from the kitchen to the backyard porch leading to your outside oasis in the city. Great for entertaining family and friends or just relaxing and enjoying the beautiful gardens and serene environment of your own backyard. Added bonus of having a finished basement with full spa bath, laundry area, lots of storage and convenient separate entrance. A Definite must see... (id:27910)
Royal LePage Real Estate Services Ltd.
167 Davis Road
Prince Edward County, Ontario
A Truly Unique circa 1870 Red Brick Farmhouse just minutes to Picton this 5 bed, 3+ bath generational family home is nestled amongst 4.5 acres of pastoral views, with the perfect blend of county farm life with all your modern amenities. Enter the home through your formal front foyer or greet your guests from the side covered porch entrance. Long day out in the garden or barn? Come in through the original scullery/mud room with extra sink for meal prep, tons of storage and laundry. Original details have been meticulously restored and added, the blend of old and new adds warmth and character to every corner, with the kitchen being the heart of this home-with stainless steel appliances, apron sink, built ins, beadboard, subway tile and brass touches. Host your family gatherings in the living/dining room with refinished hardwood floors and french doors. A separate family room and 2 piece bath finish the main area of the first floor. At the back of the house, find a bonus guest/in-law suite with extra bedroom/bathroom and second floor private loft/den. Two of the three staircases in this home with take you upstairs to 4 large bedrooms, sitting area and upgraded 3 piece bath with walk in glass shower. Take your time relaxing and getting ready in the private soaker tub room overlooking the beautiful fields. Adjoining property has a converted garage with endless possibilities; art studio/shop or separate living quarters. Located just outside of Picton, Prince Edward County. 2 hours from Toronto and 30 mins from Belleville. **** EXTRAS **** Listing includes the sale of 153 Davis Road - ARN 135091802512425, PIN 550570048 Legal Description - PT LT 13 CON 2 SW GREEN POINT SOPHIASBURGH PT 3 47R1629, S/T INTEREST IN PE81314, T/W PE81314; PRINCE EDWARD (id:27910)
Chestnut Park Real Estate Limited
3214 Credit Heights Drive
Mississauga, Ontario
Paste https://t.ly/3eeSv to your browser for full video! 3D virtual walkthrough at https://t.ly/p2CR3 - Very rarely offered Credit River Ravine property in the peaceful Credit Heights neighbourhood. Over 4,100 sq ft of living space in a 5 bedroom side-split with a massive walk-out lower level, on a 75x180 foot lot. Walk out your private back gate to the Culham Trail, the Credit River, and the tranquil and sprawling Erindale Park. Carefully-maintained and loved by the same family for 40 years, it's your turn to bring your dreams to this incredible opportunity. Full 2 car garage with easy parking for 4 in the drive. 4 bathrooms including 2 ensuites! (id:27910)
Keller Williams Referred Urban Realty
67 Meadowsweet Lane
Richmond Hill, Ontario
Stunning Luxury 4 Bedroom Double Garage Home With Premium Ravine View And Walk-Out Basement. Over 3000 Sq. Ft., 10 Ft Ceiling On Main, 9 Ft On 2nd Floor. High Grade Hardwood Floor Throughout Main & 2nd Level. High End Appliances, Caesarstone Countertops, Undermount Kitchen & Bath Sinks, Elegant Light Fixtures, Blackout Curtains In All Bedrooms, Upgraded Frameless Shower In Master Ensuite. 2nd Fl Laundry, Move In & Enjoy! **** EXTRAS **** Built-In Bosch Fridge, Blue Star 36'' Gas Stove, Bosch Dishwasher, Wine Cooler, Samsung Washer & Dryer, Carrier Central AC, Water Softener System For Entire House. Mins To Hwy 404, Go Transit, Parks, Lake, Community Centre, Schools. (id:27910)
Bay Street Group Inc.
3945 Big Leaf Trail
London, Ontario
OPEN HOUSE SATURDAY & SUNDAY 2:00 - 4:00 PM at 4024 BIG LEAF TRAIL. Welcome to 4076 Big Leaf Trail, located in the Magnolia Fields subdivision in Lambeth, Ontario. This beautiful two story (to-be-built) ""Scobey"" plan by Blackrail Homes Inc, boasts 2,362 square feet and includes beautiful high-end finishes throughout. When you first enter the home, you'll notice the 10' main floor ceilings, hardwood flooring and the oak staircase heading up to the second floor. You'll then enter the spacious great room complete with a modern fireplace, which is open to the gorgeous kitchen that includes a walk-in butlers pantry. Head up the stairs to the second floor where youll find 9 ceilings and 4 large bedrooms, each with their own ensuite bathroom access. The large primary bedroom includes a walk-in closet, stunning 5pc ensuite that includes a double vanity, tile shower and soaker tub centered in front of a large window that will allow tons of natural light in. Head down the hardwood floor hallway and youll find the laundry room that includes built in cabinetry and stunning countertops. The second bedroom has it's own private 4pc ensuite and spacious walk-in closet. Across the hall you will find the spacious third and fourth bedrooms complete with their own walk-in closets and a Jack and Jill style 4pc ensuite that include tile surrounding the tub/shower. Blackrail Homes is a family-owned business that specializes in creating custom homes for their clients. They are dedicated to creating homes that exceed their clients' expectations and this home on Big Leaf Trail is no exception. Magnolia Fields is located within minutes to both the 401 and 402, plus tons of local restaurants, amenities, shopping and great schools. (id:27910)
Century 21 First Canadian Corp.
6313 Heathwoods Avenue
London, Ontario
OPEN HOUSE SATURDAY & SUNDAY 2:00 - 4:00 PM at 4024 BIG LEAF TRAIL. Welcome to 6313 Heathwoods Ave, situated in the charming Magnolia Fields subdivision of Lambeth, Ontario. This stunning two-story ""Runkle"" plan, built by Blackrail Homes Inc, boasts 2406 square feet in total. As you enter the home, the 10' main floor ceilings, oak staircase, and hardwood flooring set the tone. The great room, complete with a modern fireplace, opens up to a gorgeous kitchen with a walk-in butlers pantry. Head up the oak staircase to find four spacious bedrooms, each with ensuite bathroom privileges and 9' ceilings. The primary bedroom features a walkin in closet, and a 5pc ensuite with a double vanity, tile shower, and soaker tub in front of a large window that lets in natural light. The second and third bathrooms have a jack-and-jill style 4 pc ensuite bath and the fourth bedroom has it's own ensuite and walk-in closet. The second floor laundry room includes built-in cabinetry and stunning countertops. Blackrail Homes is a family-owned business that prides itself on creating custom homes that exceed their clients' expectations. This home on Big Leaf Trail is no exception. Magnolia Fields is located just minutes away from the 401 and 402 highways, as well as a variety of local restaurants, amenities, shopping centres, and great schools. (id:27910)
Century 21 First Canadian Corp.
4076 Big Leaf Trail
London, Ontario
OPEN HOUSE SATURDAY & SUNDAY 2:00 - 4:00 PM at 4024 BIG LEAF TRAIL. Welcome to 4076 Big Leaf Trail, located in the Magnolia Fields subdivision in Lambeth, Ontario. This beautiful two story (to-be-built) ""Scobey"" plan by Blackrail Homes Inc, boasts 2,362 square feet and includes beautiful high-end finishes throughout. When you first enter the home, you'll notice the 10' main floor ceilings, hardwood flooring and the oak staircase heading up to the second floor. You'll then enter the spacious great room complete with a modern fireplace, which is open to the gorgeous kitchen that includes a walk-in butlers pantry. Head up the stairs to the second floor where youll find 9 ceilings and 3 large bedrooms, each complete with their own ensuite bathrooms. The large primary bedroom includes a walk-in closet, stunning 5pc ensuite that includes a double vanity, tile shower and soaker tub centered in front of a large window that will allow tons of natural light in. Head down the hardwood floor hallway and youll find the laundry room that includes built in cabinetry and stunning countertops. The two additional bedrooms are both spacious and complete with their own walk-in closets and 4pc ensuites that include tile surrounding the tub/shower. Blackrail Homes is a family-owned business that specializes in creating custom homes for their clients. They are dedicated to creating homes that exceed their clients' expectations and this home on Big Leaf Trail is no exception. Magnolia Fields is located within minutes to both the 401 and 402, plus tons of local restaurants, amenities, shopping and great schools. (id:27910)
Century 21 First Canadian Corp.
1841 Foxwood Avenue
London, Ontario
Welcome to 1841 Foxwood Avenue. This rare opportunity to own a wonderful home in a distinguished neighborhood of North London. This beautiful house offers open concept and well lit main floor with kitchen, breakfast area, double ceiling living room, dining room, 2 Bedrooms and 2 full washrooms, Second floor boasts with huge family room and two spacious bedrooms. Entertain your guests or Enjoy your evening soaking in The Sun on the beautiful large deck backing on the pond. One of the main feataure of the House is walk out finished basement with living room, dining room, kitchen and bedroom. It can help you generate rental income. Other features are beautiful landscaping in front with lots of trees, lots of windows, beautiful backyard, large double door garage and many more. Luxary of having everything nearby including restaurants, shopping, nature trails, parks, and golf courses. book your viewing today. (id:27910)
Shrine Realty Brokerage Ltd.
5831 Hennepin Crescent
Niagara Falls, Ontario
Explore the endless possibilities of this spectacular all-brick bungalow! Nestled on a sought-after street in a prime Niagara neighbourhood, this home presents an incredible opportunity for those with a vision. Step inside to discover a bright living room, a great-sized kitchen, and a separate dining area perfect for everyday living and entertaining. The main level features three generous bedrooms and a full bathroom, providing comfortable accommodations for the entire family. Venture downstairs to find the convenience of an in-law suite with a separate entrance, offering versatility for multi-generational living or hosting guests with ease. Outside, your own private fenced backyard oasis awaits, complete with a large deck and inviting inground pool an ideal retreat for enjoying those hot summer days. Within minutes to Fallsview Boulevard and close to all amenities. Don't let this charming bungalow slip through your fingers. (id:27910)
RE/MAX Escarpment Realty Inc.
54 Mcduff Street
Grey Highlands, Ontario
Welcome to this cozy home in the heart of Markdale! This fully detached bungalow is located on a large 66x132 foot lot with a fully fenced yard for you & your family to enjoy! This home offers 2+1 bedrooms, a beautiful sun-room, large backyard, and workshop in the garage. Tons spent on upgrades: Finished basement offering an additional bedroom (2024), brand new front door (2024), new insulated garage door with lock (2023), new glass railings (2023), fence (2022), driveway (2022), new stamped concrete at front & back of home (2022), custom built raised garden (2022), and more! Come check it out! Steps away from the new Markdale Hospital, local parks, schools, restaurants, shops, & Chapman's Ice Cream! (*Spacious Garage fits 2 cars tandem*) (id:27910)
RE/MAX Noblecorp Real Estate
66 Ridgemount Street
Kitchener, Ontario
OFFERS WELCOMED ANYTIME. Discover The Height Of Art Deco Elegance At 66 Ridgemount St. This Architecturally Striking, Single-Detached Home Sits On A Generously Large Premium Pie-Shaped Walkout Lot, Featuring 4 Bedrooms And 2.5 Bathrooms That Blend Modern Luxury With Functionality. The Home Boasts 9-Foot Ceilings And 8-Foot Tall Doors On The Main Floor, Enhancing The Open Concept Layout, Highlighted By A Stylish Gas Fireplace In The Living Area. The Kitchen Is A Focal Point Of Design And Efficiency With Tall, Modern Cabinets, Built-In Appliances, A Large Island, And A Cozy Coffee Bar, Perfect For Your Morning Routines. Large Sliders Lead To A Covered Deck, Fitted With Pot Lights And A Ceiling Fan, Overlooking A Well-Kept Fenced Backyard. From The Walkout Basement, Step Out To A Picturesque Patio, Ideal For Outdoor Enjoyment. The Interior Is Carpet-Free (Except On The Stairs) And Features Numerous Upgrades, Including A Luxurious Primary Suite With A Spacious Walk-In Closet And A Spa-Like Ensuite With A Freestanding Tub, Double Sinks, And A Glass-Enclosed Walk-In Shower. Abundant Large Windows Enhance The Bright And Airy Feel Of The Home. Excellently Located Just Minutes From HWY 401, Schools, And Shopping, This Home Offers Both Tranquility And Convenience. Experience Refined Living At 66 Ridgemount St. **** EXTRAS **** N/A. (id:27910)
Psr
77 Argyle Street S
Haldimand, Ontario
Turn-key home in the lovely town of Caledonia. This home is the perfect mix of country charm and modern conveniences. Larger than it looks! The main floor boasts a bright and airy living room, large kitchen with island, separate dining room, powder room and laundry! Three bedrooms and a full bathroom including ensuite privilege complete the upper level. Useful mud room off the kitchen leads to your entertainers dream backyard. Stamped concrete pad with covered deck, as well as a fire pit, and hot tub. All big ticket items have been done: Freshly painted siding (2023). Stamped concrete (2022). New windows and California shutters (2022). Owned hot water tank (2022). Eavestroughs (2022). Hot tub (2021). Roof (2020). Furnace & A/C (2016/2017). Nothing to do but move in! (id:27910)
RE/MAX Escarpment Realty Inc.
99 Honey Street
Cambridge, Ontario
BEAUTIFUL NEW VIBRANT NEIGHBOURHOOD, THIS DETACHED HOME 4 BEDS AND 3 BATH IS A MODERN MASTERPIECE. STEP INSIDE TO DISCOVER AN OPEN CONCEPT HAVEN WITH STUNNING HARDWOOD FLOORING WITH TONS OF NATURAL LIGHTING, CREATING A WELCOMING ATMOSHPERE. THE SPACIOUS KITCHEN BOASTS STAINLESS STEEL APPLIANCES AND FLOWS SEAMLESSLY INTO THE BRIGHTLY LIT BREAKFAST AREA. THE MAIN FLOOR AND SECOND FLOOR HAVE 9 FEET CEILING. 2ND FLOOR HAS 4 BEDROOMS, INCLUDING A 4 PIECE ENSUITE FOR THE MASTER BEDROOM, PROVIDE CONVENIENCE AND LUXURY. WALK IN CLOSETS AND DOUBLE CLOSETS ENSURE AMPLE STORAGE. SEPARATE ENTRANCE FOR THE BASEMENT AND LARGE BIG WINDOWS ALLOWS NATURAL LIGHTING AND SPACIOUS LIVING. CONVENIENCE ABOUNDS WITH STORES, SCHOOL, PARKS, BUS STOPS, AND HIGHWAYS NEARBY. (id:27910)
Ipro Realty Ltd.
16 Heathcote Court S
Grimsby, Ontario
Welcome to the spacious (2430 sq ft) 16 Heathcote Court, nestled in the prestigious Dorchester Estates of Grimsby, Ontario. This exceptional home offers 4+2 bedrooms 3.5 bathrooms, and a versatile in-law suite with a separate entrance, perfect for modern living. Enjoy the convenience of a main floor office, and an open-concept kitchen with granite countertops seamlessly integrated with the living area. Relax by the fireplace in the family room or retreat to the gorgeous primary bedroom with a 5-piece ensuite and huge walk-in closet. With upper-level laundry, a double garage, and beautiful landscaping, this cul-de-sac property is a true gem. Not to mention, revel in the luxury of recent upgrades including hardwood floors throughout the house, upgraded bathrooms for added elegance and spotlights illuminating every corner, even in the basement. Step outside to the backyard oasis, complete with sprinklers for easy lawn maintenance Schedule your viewing today and experience the epitome of luxury living in Dorchester Estates. **** EXTRAS **** All Electric Light Fixtures, All Window Coverings, Stove, Fridge, Dishwasher, Over The Range Microwave, Washer, Dryer, Basement Fridge And Microwave, Garden Shed, Bbq Gazebo (id:27910)
Cityscape Real Estate Ltd.
2028 Canvas Way
London, Ontario
North London home for rent available July 1st, 2024. Approximately 2700 square feet above grade. Main floor - open concept kitchen with large island, dining room, office, powder room. Second floor - 4 bedrooms, 3 bathrooms (two rooms with ensuite washroom), two rooms sharing Jack and Jill)Basement featuring separate entrance to the finished 1-bedroom suite via garage side entrance. The owner uses it to host Airbnb. If you don't need all the space, there is an option to take over the operation of the Airbnb to generate extra income. Please contact the owner for more details .Listing price is for unfurnished home. The home can also be rented furnished, price can be discussed based on how much furniture you need. Employment letter, updated credit check report, rental application form and reference letter must attach with offer. 1 & last month deposit checks must be certified. AAA tenants only. Please contact landlord Ping for appointment, phone is 613-331-1718. **** EXTRAS **** Tenant pays all utilities and responsible for lawn care and snow removal. No pets& no smoking allowed. (id:27910)
Homelife New World Realty Inc.
114 Royal Avenue
Hamilton, Ontario
Charming 4 Bedroom House In The Ainslie Wood Neighbourhood. Minutes From McMaster University, Steps To Go Transit, Hospital & Shopping. 1 Bedroom On Main Level, 3 Bedrooms On Upper Level + 2 Bedrooms In Bsmt. Large Parking (6 Cars) In Back. Close To Many Amenities In The Area. Roof (5 Years Old), Newer Furnace & CAC. Ideal for investor Potential rental income of $5000/month. Licensed Rental Property. **** EXTRAS **** All Existing appliances, Existing Light Fixture & window covering. Shed in the backyard. (id:27910)
RE/MAX Ace Realty Inc.
2340 Meadowgate Boulevard
London, Ontario
This outstanding two storey is ready and waiting for a new family in south London's Jackson neighbourhood. From the moment you walk into a bright entryway that flows into a formal living/dining area that provides a place to gather and entertain, you'll love the light from all the windows. Walk through the sliding doors into the welcoming great room and you'll be greeted with the warmth of a electric fireplace and a view of the thoroughly modern kitchen. There's lots of counter space on beautiful counters and storage in sleek cabinets, complete with stainless appliances framed by subway tile. There's a large breakfast nook here that's perfect for less formal meals or tackling homework while dinner finishes on the stove. There is a newer modern 3 piece bath plus a powder room on this level as well. Upstairs, there are four nice sized bedrooms, including a large primary with a walk-in closet and a 4 piece ensuite with a soaker tub plus walk-in shower, while others will appreciate the nicely equipped 4 piece main bath. The lower level is finished, with a large L-shaped rec room plus a fully equipped kitchen. Teen retreat or in-law suite? The choice (and flexibility) is yours. Plus, there still room for storage and access to laundry. Back up stairs there is walkout access to a fully fenced rear yard safe for kids and pets alike with a huge patio that is begging for epic barbecues on summer afternoons. Jackson is a great-family friendly neighbourhood with easy access to schools, parks, shopping, and quick access to the 401. This home has been lovingly maintained and is move-in ready, with all the space a large (or growing) family needs to thrive. Summer is almost here, get out on your new patio! (id:27910)
Royal LePage Triland Realty
105 Mill Street
Shelburne, Ontario
This gorgeous home is going to blow your mind! It has it ALL! LEGAL Duplex with main floor living is ideal for Multi Family or Blended Family with 6 bedrooms 4 bathrooms, 2 kitchens and a legal separate entrance (also zoned for triplex) PLUS *** this home has been completely updated within the last 4 years including QUARTZ COUNTERS in both kitchens and all 4 bathrooms, separate hydro meters (2 electric water heaters), modern flooring (carpet free), updated kitchens (2) and everything top to bottom (Roof 2021). Not only is this home located on a quiet, family friendly dead end street walking distance to town, shops and schools it also offers an INCREDIBLE, large (72 x 144) fenced yard with mature trees - great for kids & dogs! The main level features 3 good sized bedrooms with closets, 4pc bathroom PLUS primary private ensuite, bright kitchen, dining room and large living room. Lower level also offers the same living space with 3 bed, 2 bath (incl. private ensuite), large bight kitchen with huge quartz island and cozy gas fireplace in the living room. The BONUS is that there are tenants both upstairs and down who are AMAZING and would love to stay if possible. Upstairs tenant pays $2250 per mont plus utilities and downstairs tenant pays $1850 per month plus utilities. Utilities are separately metered and all paid by tenants. Whether you are looking for an investment property or a beautiful home that is MOVE IN READY with main floor living PLUS extra income to help pay your mortgage...or somewhere to share separate spaces **** EXTRAS **** with a family member - you cant beat this! LOCATION, YARD plus RENTAL INCOME. WOW! View virtual tour and floor plans attached to listing. Please allow 24h notice for all showings due to tenants. (id:27910)
Keller Williams Home Group Realty
22 Century Boulevard
Cavan Monaghan, Ontario
Offers Anytime! Welcome to this Charming 3+1 Bedroom Bungalow Nestled in a Warm, Family-Oriented Neighborhood within the Quaint Village of Millbrook! Conveniently Located within Walking Distance to Millbrook/South Cavan Public School, Downtown Shops, Restaurants, Grocery Stores, and all Other Essential Amenities! Step onto the Lovely Front Porch, Inviting you into the Open-Concept Living & Dining Area Adorned with a Large Front Window Filling the Space with Natural Light! The Kitchen, Complete with a Skylight, Center Island & Stainless Steel Refrigerator & Dishwasher! The Main Floor Features a 4-Piece Bath & 3 Bedrooms, One of which is Currently Utilized as an Home Office & Offers a Walk-out to the Expansive Deck and Meticulously Maintained, Fully Fenced Yard! Accessed Through the Garage, Stairs Lead to the Fully Finished Basement, Where a Gas Fireplace (Recently Serviced) Awaits in the Spacious Rec Room. Additionally, Discover a Generous Room Currently Utilized as a Playroom, a 2-Piece Bath & 4th Bedroom Currently Serving as a Salon! This Basement Layout Offers Versatile Options for Family Living or an In-Law Suite, Providing Ample Space for Everyone to Enjoy! **** EXTRAS **** Garage Access From House! Double Wide Driveway!New 8' Fence '23, Roof '19, Insulated Garage Walls '22. Brick Painted '22, Driveway '20, Flooring Living, Dining & Hallway '19. Carpet in Bsmt '19. Walk to Millbrook/South Cavan Public School! (id:27910)
The Nook Realty Inc.
861 Water Street
Peterborough, Ontario
Centrally located 4 bedroom (PLUS DEN) home on Trent University bus route.Public transit at the front door! Large eat in kitchen with all appliances included (washer & dryer 2019). The 4 pc bathroom was updated in 2018 with toilet, tub surround, vanity, granite counter and new exhaust fan (2023). The spacious family room at the rear of the house overlooks the back yard and offers a separate entrance. Most plumbing was replaced in 2010, furnace 2010, new windows 2018 and rear siding 2019.The unfinished attic space will offer additional living space if desired (requires stairs for access).Convenient location and within walking distance to all amenities. **** EXTRAS **** Peterborough Utilities: $1848.64 Enbridge: $1382.30 Hydro: $1200.00 approx (id:27910)
Royal Service Real Estate Inc.
25 Maple Valley Street
Brampton, Ontario
This property is truly remarkable! This SEMI-FURNISHED detached 4-bedroom, 3-bathroom executive home in Bram East is a real gem. It boasts high-quality hardwood flooring throughout, a fully upgraded kitchen with pro-grade quartz countertops and stainless steel premium appliances, and separate living, dining, and family rooms, combining luxury and practicality seamlessly.The upper level is equally impressive, featuring oak veneer staircases, a spacious master bedroom with a fully updated 5-piece ensuite washroom, a second bedroom with a Juliet balcony, and additional bedrooms flooded with ample natural light. Additionally, having a den/office on the upper level adds a lot of convenience for modern living.Tenant is responsible for 70% of utilities **** EXTRAS **** The location is another standout feature, being close to shopping plazas, Costco, and major highways like 50, 427, and 7, making commuting and accessing amenities extremely convenient (id:27910)
Save Max Global Realty
Elixir Real Estate Inc.
455 Orange Walk Crescent
Mississauga, Ontario
Beautiful, Bright and Spacious Family Home. Built in 2007, This Detached, 4 Bedroom Home Is On A Premium Lot In A Fabulous Location of Mississauga. Parking For 6 Cars, No Sidewalk. Fully Fenced Backyard. California Window Shutters, Main Floor Has Been Freshly Painted and Brand New Flooring Installed. Lots Of Pride Of Home Ownership In This Home, Extremely Well Cared For Property. Conveniently Located Just Minutes Away From Sq One & All It's Wonderful Amenities. You'll Find Everything Nearby - From the GO Station, Transit Terminal, YMCA, Theatres, Library, Parks, Hospitals And Good Schools. **** EXTRAS **** Fridge, Stove, Dishwasher, Clothes Washer and Clothes Dryer. All Window Coverings and All Light Fixtures. (id:27910)
RE/MAX Real Estate Centre Inc.
1039 Blairholm Avenue
Mississauga, Ontario
Charming semi-detached home in desirable Erindale, Mississauga. Bright open-concept living/dining area with pass-thru kitchen. Rare double detached heated garage/workshop (18x24), professionally finished basement, fully fenced rear yard with a large deck and privacy wood fence. Extra long 7-cardriveway, new windows, hardwood and broadloom flooring, central air conditioning, and more. Don't miss this opportunity! (id:27910)
Royal LePage Signature Realty
15 Balmy Way
Brampton, Ontario
Absolute Show Stopper! Executive Detached 5+2 Bedrooms And 4 Bathrooms By Mattamy Homes In The Vales Of Castlemore Executive Community. Double Door Entry With Practical Main Floor Layout, Separate Living/Dining Room With Coffered Ceiling & Pot Lights, Separate Family Room With Gas Fireplace/California Shutters, Office With Crown Moulding/Accent Wall, Upgraded Gourmet Kitchen With Granite Centre Island/Backsplash/Stainless Steele Appliances/Freestanding Hood, Breakfast Area Combined With Kitchen W/o To Pattern Concrete Patio To Private Fenced Yard, 9""Ceiling On Main, Spindle On Stairs, 2nd Floor Offer Master With W/I Closet & 5 Pc Ensuite, The Other 4 Good Size Room With Closet/California Shutters & 4 Pc Bath, Finished Basement With 2 Bedroom With Rec Room/Kitchen/3 Pc Bath/Separate Laundry/Separate Entrance. Garage Access From Inside, Pattern Concrete Front, Side & Backyard, One Of Safest And Friendly Neighborhood In Brampton. Bank, Pizza Store, Shoppers Drug Mart, Chalo Freshco, Indian Grocery Store And Walk-In Clinic Couple Minutes Drive. (id:27910)
Save Max Elite Real Estate Inc.

