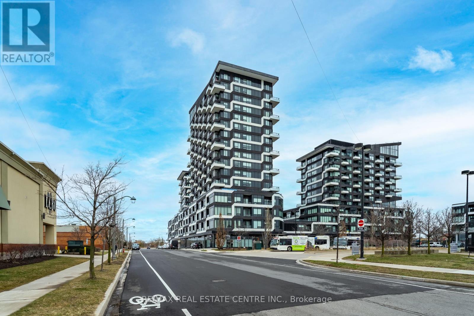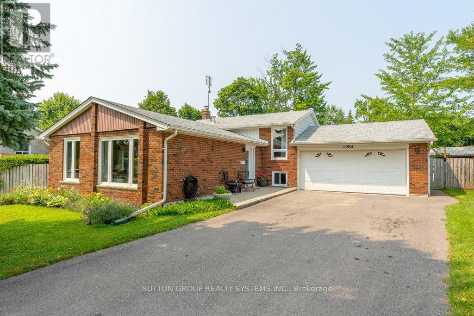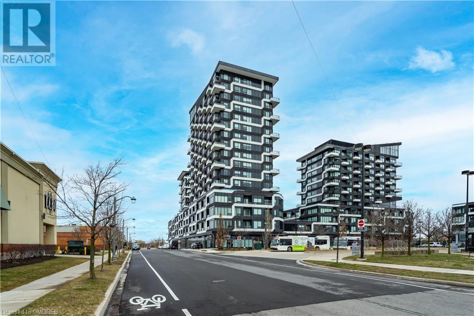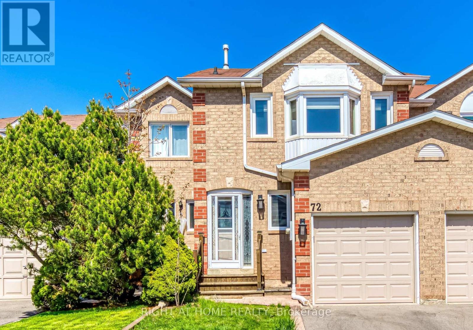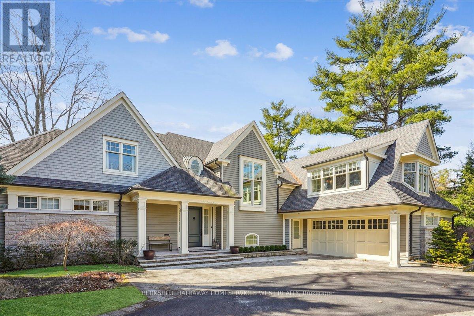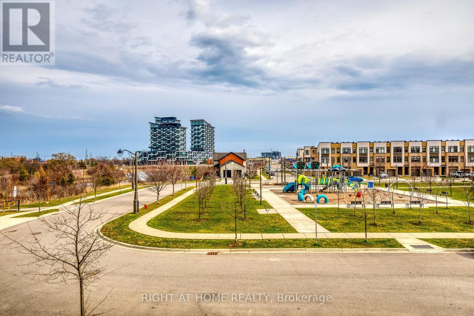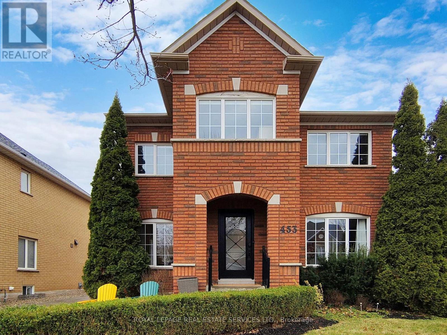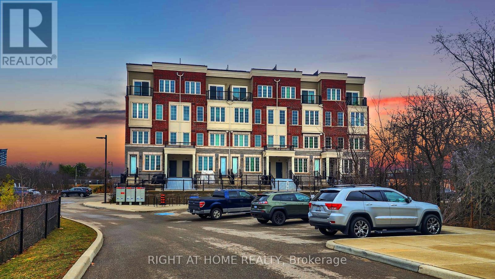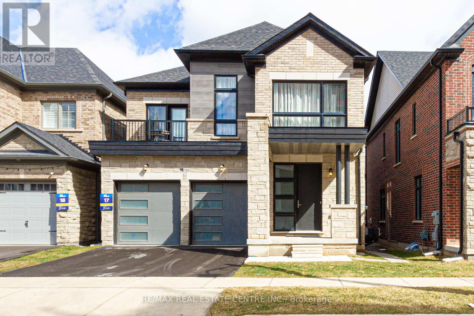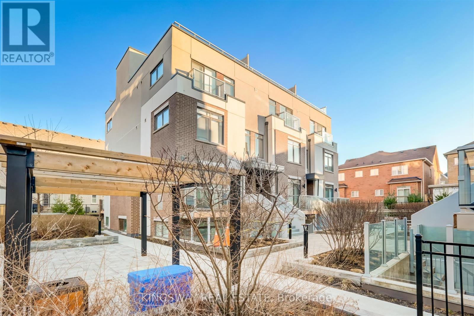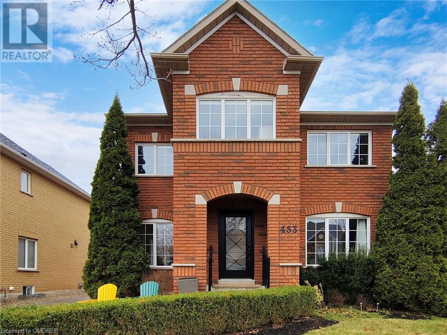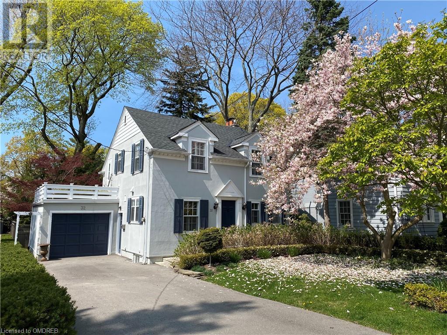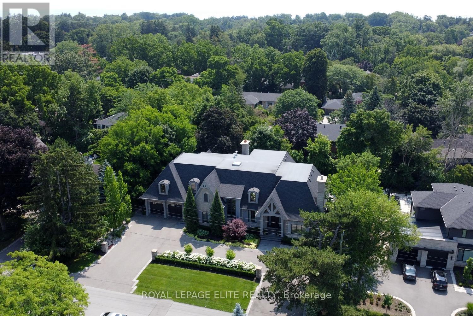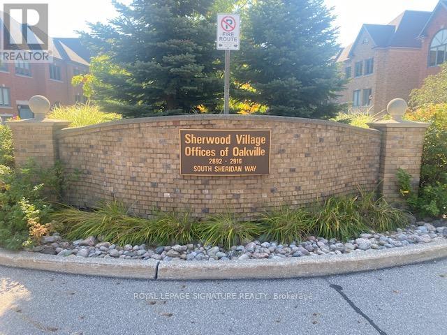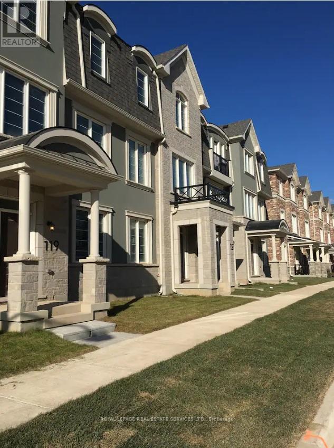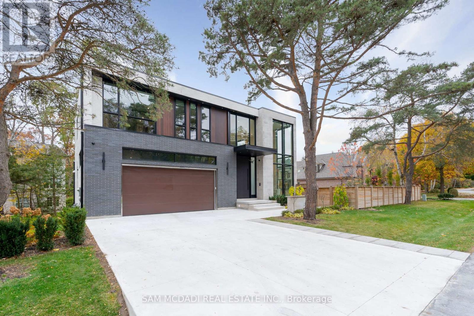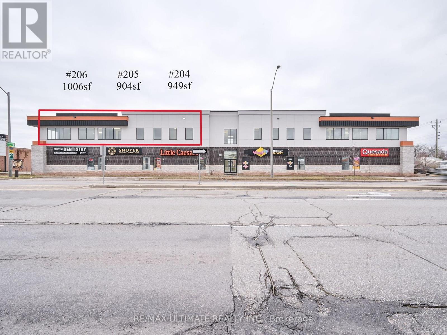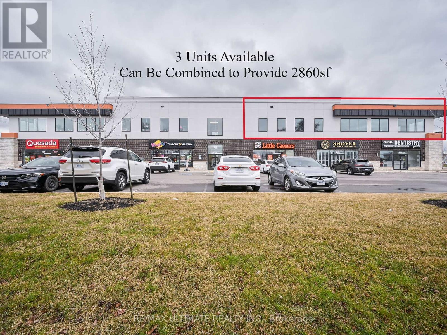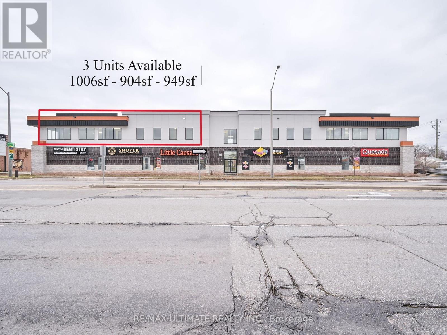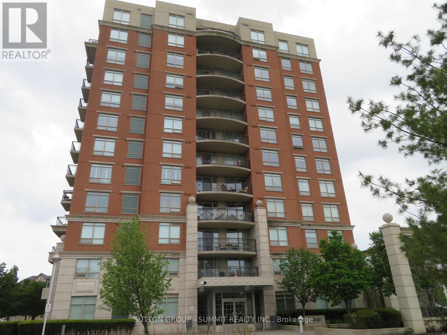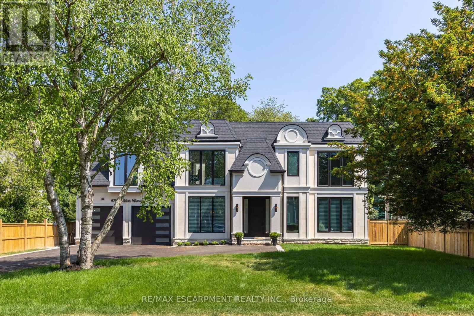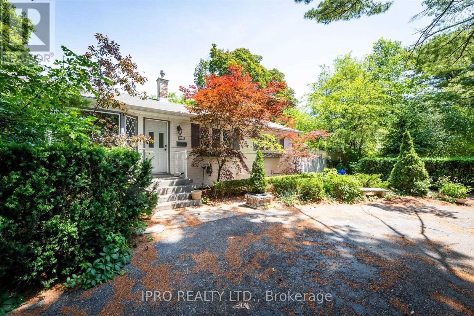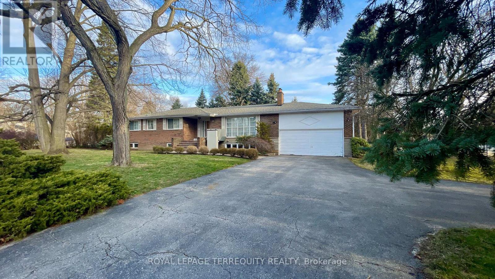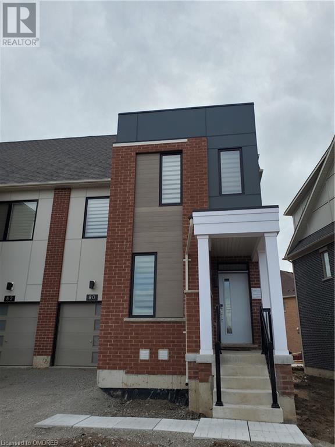#461 -2481 Taunton Rd
Oakville, Ontario
Beautifully appointed and tastefully designed and decorated 1 bedroom plus den unit in Oakvilles Oak & Co Condominium. Located in the heart of Oakvilles Uptown Core, this unit presents an open concept layout with laminate flooring throughout. Sleek and modern kitchen boasts stainless appliances, stylish subway tile backsplash and quartz countertops. Kitchen streams into generous living/dining area with walk-out access to your private balcony. Primary bedroom showcases walk-in closet, large picture window and lovely 3 piece ensuite bath with double glass shower. Den offers versatility as an office or guest bedroom. Gorgeous updated main 4 piece bath. This unit includes 2 underground parking spaces side by side and a locker directly beside the unit. Prime location just minutes from Sheridan College, Oakville Trafalgar Memorial Hospital, shopping, restaurants, parks, trails & major highways. **** EXTRAS **** Incredible amenities included concierge service, outdoor garden/BBQ terrace with an outdoor pool, party room, fitness room, sauna, yoga studio and visitor parking! (id:27910)
RE/MAX Real Estate Centre Inc.
1264 Landfair Cres
Oakville, Ontario
Your Perfect Family Home Awaits! Spectacular Completely Renovated Home, Situated On Private, Pie Shaped Lot In Popular Falgarwood Neighborhoods. The Home Main Level Features :Welcoming Foyer With Custom New Wood Slat Wall in Entry Way and Double Closet, Open Concept Living /Dining/Kitchen, New Gorgeous Herringbone Hardwood Floor, New Custom Kitchen ,Quartz Countertop, Large Waterfall Island and Brand-New S .S Appliances, Walk Out To Large Deck. Lower Level Offers Cozy Family Room With Wood Burning Fireplace , Wet Bar , Renovated Bathroom With Curb Less Shower ,4th Bedroom or Office. Upper Level Has 3 Renovated Bedrooms and New Modern Bathrooms. New Glass Railing, Very Functional Layout, Attention To Details,High End Finishings. Smooth Ceilings Throughout The Home.Energy Efficient Led Pot Lights , Smart Wi-Fi Light Switches. Heated Hardwood Floor in Liv/Din Rm .Walking Distance To Parks, Trails, Schools & Public Transit. Minutes To Go Station, Oakville Place Mall & Easy Highway Access. **** EXTRAS **** Stainless Steel Stove, Fridge, Dishwasher, Washer, Dryer, All Electrical Light Fixture, Window Coverings. (id:27910)
Sutton Group Realty Systems Inc.
2481 Taunton Road Unit# 461
Oakville, Ontario
Beautifully appointed and tastefully designed and decorated 1 bedroom plus den unit in Oakville’s Oak & Co Condominium. Located in the heart of Oakville’s Uptown Core, this unit presents an open concept layout with laminate flooring throughout. Sleek and modern kitchen boasts stainless appliances, stylish subway tile backsplash and quartz countertops. Kitchen streams into generous living/dining area with walk-out access to your private balcony. Primary bedroom showcases walk-in closet, large picture window and lovely 3 piece ensuite bath with double glass shower. Den offers versatility as an office or guest bedroom. Gorgeous updated main 4 piece bath. This unit includes 2 underground parking spaces side by side and a locker directly beside the unit. Prime location just minutes from Sheridan College, Oakville Trafalgar Memorial Hospital, shopping, restaurants, parks, trails & major highways. Incredible amenities included concierge service, outdoor garden/BBQ terrace with an outdoor pool, party room, fitness room, sauna, yoga studio and visitor parking! (id:27910)
RE/MAX Real Estate Centre Inc
#72 -2350 Grand Ravine Dr
Oakville, Ontario
Gorgeous Executive 3+1 Bedroom & 3 Bathroom Townhome Backing On To Park In Sought After Neighbourhood Of River Oak! Living & Dining Combined W/Gas Fireplace & Laminate Flooring. Chef's Delight White Kitchen W/ Stainless Steel App. O/L Breakfast Area With W/O To Landscaped Backyard. 2nd Flr With Huge Master Bdrm W/5 Pc En-Suite & Closet. 2 Other Good Size Br's W/4Pc Wash. Finished Basement For Entertainment. **** EXTRAS **** Tenant To Pay All The Utilities And Hot Water Tank Rental Hwt Rental. No Smoking No Pets. (id:27910)
Right At Home Realty
1267 Cumnock Cres
Oakville, Ontario
Welcome to this exquisite custom-built luxury estate in South East Oakville. With meticulous landscaping, a grand entrance, and cedar-ceiling front patio, the home exudes opulence. Inside, American Cherry hardwood floors lead to the chef's kitchen with top-of-the-line appliances, while the Muskoka room offers a serene retreat. The main level features a junior primary bedroom, mud room, and laundry. Upstairs, the primary suite boasts a spa-like ensuite and bay window views, with three additional bedrooms and a loft. The lower level offers entertainment with a wet bar, lounge, and sixth bedroom. Outside, a stone patio, sauna, BBQ, saltwater pool, and gardens beckon. With proximity to top schools and amenities, this is luxury living at its finest. **** EXTRAS **** 8 Washrooms (id:27910)
Berkshire Hathaway Homeservices West Realty
272 Squire Cres
Oakville, Ontario
Nestled in One of Oakville's Prime Neighborhoods, This Townhouse Radiates Charm and Modernity. 4 Bedrooms and 4 Bathrooms, It Offers a Stylish and Versatile Living Space. Carpet-free, 9""Ceilings and Ample Natural Light Through Large Modern Windows. The Main Floor Features an Additional In-Law Suite with a 3-Piece Bathroom, Adding Convenience. On the Second Floor, a Spacious Family Area Seamlessly Connects to a Chef-Inspired Kitchen with a Huge Central Island - Ideal. The Third Floor Hosts Three Generous Bedrooms. The Master Suite Boasts an Oversized Walk-In Closet and Luxurious Ensuite, While the Other Bedrooms Offer Park Views and Ample Space. Top Schools District, Surrounded by Trails, and Conveniently Close to Highways and Amenities, 272 Squire Crescent Offers a Tranquil Corner in a Convenient Community. **** EXTRAS **** Top Schools District, A Rare Convenience for Young Families with the Beautiful Public Park and children's Playground Just Across the Front Yard, As Well As The Lovely Private Grass Lawn Backyard For All Season Family Fun (id:27910)
Right At Home Realty
453 Ambleside Dr
Oakville, Ontario
Fabulous River Oaks Gem Nestled Into One Of Oakville's Most Desired Family-friendly Pockets. This Tremendous Opportunity Gives You a 4+1 Bedroom, 4 Bathroom Beauty. Bright, Updated, And Nothing To Do But Move In And Enjoy All That This Neighbourhood Has To Offer. Open Plan Kitchen And Family Area, Formal Dining Complete With A Bright And Comfortable Living Room, Gives You The Space Needed For Entertaining Guest And Large Family Gatherings. A Professionally And Full Finished Basement, Gives You Bonus Space For Movie Nights, Or Extended Family And Nanny Potential! Large Windows Surround This Thoughtful Build, And The Rooms Feel Well Sized. A Double Car Garage, And Large Private Drive Will Give You The Space Needed, And Private Backyard Is Filled With Perennial Gems. Near This Home, You'll Find Great Schools, Parks And Trails Within Sixteen Mile Creek, All The While Never Too Far From Shops, Restaurants And Good Coffee. (id:27910)
Royal LePage Real Estate Services Ltd.
#36 -2199 Lillykin St S
Oakville, Ontario
Modern Open Concept Condo Townhouse With 2 Bedroom 3 Bathrooms, 9Ft Ceiling On Main Floor, Upgraded Kitchen, S/S Appliances, Family Room, Main Bedroom with 3 pc Ensuite Bath. Great size patio to Entertain Guests; Excellent location In River Oaks. Fantastic views From The Patio. Outstanding Schools In The Area, Convenient Access To Commuter Roads & Major Hwys Close To Oakville Place Mall, Near Golf Courses, Restaurants, Parks And Sheridan College. (id:27910)
Right At Home Realty
1365 Yellow Rose Circ N
Oakville, Ontario
Primont Built (Elevation C) Home, nestled in Glen abby, Oakville, offering the perfect blend of modern comfort and timeless elegance. This exquisite 2-year-new House boasts 4+3 bedrooms, 4+1 bathrooms, and a beautifully finished Legal basement apartment, with Separate Entrance that can be utilized as an in-law suite, guest quarters, or as a potential rental income opportunity. With a, kitchen 3bedroom, 1bathroom, and living area, this space offers privacy and functionality for extended family members or guests space for luxurious living and entertaining.Main Level:featuring gleaming hardwood floors, high ceilings, and large windows that flood the space with natural light. The gourmet kitchen is a chef's delight, equipped with premium ss applis, granite countertops, and a convenient breakfast bar overlooking the cozy family room with a fireplace.Upgrades, main flr 10 ft, top flr 9ft, basmnt 9ft ceiling, Large windows, fenced yard.Central Vac rough in, E Car Charger, 4k sf living space. **** EXTRAS **** Finished walk out Basement 3 bedroom Apartment:Fully finished basement apartment, use as an in-law suite, guest quarters, or as a potential rental income opportunity. With a separate entrance, kitchen, 3 bedroom, bathroom, and living (id:27910)
RE/MAX Real Estate Centre Inc.
#121 -3062 Sixth Line
Oakville, Ontario
Situated In The Highly Desired North Oakville. This 2 bed/2 bath 3 Years New Condo Townhouse Features a Beautiful Open-Concept Layout. Highlighted By an Upgraded Modern Kitchen With a Quartz Waterfall Edge Center Island. Stainless Steel Appliances Package. 9' Smooth Ceilings. Gorgeous Wide Plank Floors. Corner Unit With Extra Windows Provides Lots of Natural Light. Generous Sized Bedrooms. Primary Includes His/ Hers Closets. Private Unit Not Directly Situated on Sixth Line. No Noise Traffic. 130sqft Patio Great for Outdoor Entertainment. Secured Underground Garage Includes 1 Parking Spot and 1 Huge 9'x 8' x 10' Storage Room. Conveniently Located Close To Major Highways, Groceries, Shopping Centers , Hospital, Public Transit, Library, Top Ranked Schools. **** EXTRAS **** S.S Refrigerator, S.S Stove, S.S Dishwasher, S.S Microwave, Stacked Washer/Dryer. Chandelier in Furnace Room (Can Be Re-Installed If Requested). All Electric Light Fixtures. All Window Coverings/Blinds. (id:27910)
Kingsway Real Estate
453 Ambleside Drive
Oakville, Ontario
Fabulous River Oaks Gem nestled into one of Oakville's most desired family-friendly pockets. This tremendous opportunity gives you a 4+1 Bedroom, 4 Bathroom beauty. Bright, updated, and nothing to do but move in and enjoy all that this neighbourhood has to offer. Open plan kitchen and family area, formal dining complete with a bright and comfortable living room, gives you the space needed for entertaining guest and large family gatherings. A professionally and full finished basement, gives you bonus space for movie nights, or extended family and nanny potential! Large windows surround this thoughtful build, and the rooms feel well sized. A double car garage, and large private drive will give you the space needed, and private backyard is filled with perennial gems. Near this home, you’ll find great schools, parks and trails within Sixteen Mile Creek, all the while never too far from shops, restaurants and good coffee. (id:27910)
Royal LePage Real Estate Services Ltd.
32 Park Avenue
Oakville, Ontario
Nestled in the coveted enclave of Orchard Beach lies 32 Park Avenue, a charming, meticulously renovated home. Enjoy lake side living at its finest: walk the peaceful Park to Chartwell corridor along Esplanade surrounded by nature, relax on a bench, watch boats sail by. Past the magnificent magnolia tree in the manicured front yard, discover a home that marries modern amenities with timeless elegance and embodies luxury and comfort on one of Oakville's most sought-after streets. The chef’s kitchen features top-of-the-line Wolf/Subzero and Asko appliances, Carrera marble countertops, slate floors, and Perrin & Rowe faucets. The dining room flows into a spacious living room where you can cozy up in front of the wood burning fireplace. The adjoining glass-walled sunroom, warmed by a gas stove, provides a year-round haven for observing nature in all seasons. Upstairs, the principal bedroom has access to a private deck where you can enjoy a cup of coffee or sunbathe on a lounger. The finished basement features a laundry, a gas fireplace, and a custom walnut wine cabinet. The backyard, accessed from a deck off both the dining and sun rooms, provides complete privacy with mature plantings including Magnolia, Japanese Maple, Rhododendron, Hemlocks and Moonbeams. This English garden with a fountain and extensive landscape lighting, is frequented by songbirds and bunnies. Upgrades--electrical system (2009), roof (2018), AC (2020),furnace (2024), fully automated irrigation system, outdoor lighting--elevate living in this home. An address of distinction, with great schools and easy access to highways and the GO, this is where tranquility meets the convenience of being able to stroll to the best restaurants and shopping in town. Seize this opportunity to make 32 Park Avenue your lake side living haven.Please note that this home is NOT on the heritage list. (id:27910)
RE/MAX Escarpment Realty Inc.
1182 Morrison Heights Dr
Oakville, Ontario
EMBRACE tranquility on one of South East Oakville's most desired streets!Surrounded by mature trees on a130ft wide lot,this 4+1custom built bungaloft designed by Regina Sturrock & architect by David Small designs,has Combined transitional & modern home finishes.Custom finishes include solid Hardwood floors on both levels,3 elegant gas fireplaces,potlights,Built-in custom cabinetry,designer lighting&fixtures,decorative ceiling & wall treatments,fabulous open concept gourmet kitchen W island,servery&walk-in pantry.Finished lower includes a 5th BRM W 3pc ensuite,gym,wine RM,rec RM,Games rm,Pool change RM &bath room,wet bar,food prep Rm & 2 storage rms.Walk up from basement to extensively landscaped rear grounds which include salt water pool & waterfall,covered porch W firepace &TV,KIT W fridge,Built in gas BBQ &sink,utility shed,various lounge &sitting areas.3 car Tandem parking garage W circular driveway providing easy access & ample parking space for multiple vehicles.Too much to list! **** EXTRAS **** Pool equipment, outdoor kitchen, desk in den with mirror, skylight, 2 laundry rooms,remote controlled blinds in Primary and family RM, workout equipment in basement and pool table, 2 Firepots in back yard (id:27910)
Royal LePage Elite Realty
#main -2898 South Sheridan Way
Oakville, Ontario
Welcome To Sherwood Village Oakville, Great Location Just Off Q E W Near Oakville-Mississauga Boarders! 3 Story Beautiful And Prestigious Office Building (Townhouses), Only Main Level With Separate Entrance For Lease, Approximately 1700 Sf, Entrance From A Common Foyer, 2 Bathrooms & A Kitchenette, 6 Office Rooms,Common Area, Big Windows, Very Bright And Lots Of Light, Well Maintained, Lots Of Parking! $3150+HST includes TMI, Utilities, Cleaning, Internet. MAIN FLOOR EXCEPT OFFICE NR.6, IS OCCUPIED AND NOT AVAILABLE, NOT FOR LEASE!Also Each Office Room Is Available For Rent, Separately. Please See Floor Plan. Office Nr.5=$1000+HST,Nr.7=$600+HST, Nr.4=$650+HST, Nr.3=$650+HST, Nr.1=$700+HST, Nr.2=$800+HST. **** EXTRAS **** Freshly Painted, Very Bright, Lot Of Parking Spaces & Much More... (id:27910)
Royal LePage Signature Realty
119 Stork St
Oakville, Ontario
Executive Townhouse, 3 years old, fully furnished, 9' ceilings and recently upgraded wood floors throughout. Enjoy a gourmet kitchen with a breakfast room and counter, complemented by a spacious living room. The master bedroom features a walk-in closet and a 4-piece en-suite. This property boasts 3 bedrooms and 4 bathrooms. The double garage easily accommodates 2 cars and includes an EV power outlet for electric cars. Stay connected with high-speed internet. Additional amenities include a stainless steel French door fridge, stove, built-in microwave, built-in dishwasher, washer, and dryer. This house is fully furnished and equipped for your utmost comfort. Conveniently located near the 407 highway, and just minutes away from food stores and shopping destinations, this residence offers the epitome of modern living for discerning individuals and families. **** EXTRAS **** S/S French door Fridge, stove, B/I Microwave, B/I Dishwasher, washer and Dryer. House is fully furnished with High Speed Internet and all utilities included , just move in and enjoy. (id:27910)
Royal LePage Real Estate Services Ltd.
112 Elton Park Rd
Oakville, Ontario
Presenting This Resplendent Custom Masterpiece Located In SE Oakville Showcasing a Flawless Contemporary Design w/ Close Proximity To Lakeside Parks & All Desired Amenities. The Immaculate Interior Embodies a Luxurious Experience Spanning Over 7,426 SF Total. Down The Foyer Open Living Spaces Are Positioned w/ A Desired Indoor/Outdoor Lifestyle In Mind. The Elegant Chefs Kitchen Effortlessly Combines To The Dining Rm and Fts A Lg Centre Island w/ Caesarstone Counters & Miele Appliances. For The Wine Connoisseur, a Modern Temp Controlled 648 Bottle Wine Cellar Awaits You! The Flr To Ceiling Dbl Sided Fireplace Anchors The Family Rm w/ A W/O To The Heated Veranda O/L The Pool. Step Into Your Primary Retreat w/ Balcony, A Stylish W/I Closet & A Spa-Inspired Ensuite w/ Heated Flrs and a Dbl Sided Fireplace. 3 Bdrms Down The Hall Ft Ensuites w/ Heated Flrs. Lower Lvl Amenities Incl: A Nanny Suite, Gym, Sauna, Wet Bar, Lg Rec Rm & Walk-Up To The Entertainers Dream Bckyrd Ft An Inground Pool, **** EXTRAS **** Hot Tub, Outdoor Bbq Station, Pool House, Etc. Other Fts Incl: White Oak H/W Flrs, Porcelain Flrs, LED Pot Lights, B/I Speakers T/O, Polished Concrete Flrs in Bsmt, Heated Driveway + Walkways & More. (id:27910)
Sam Mcdadi Real Estate Inc.
#206 -358 Speers Rd
Oakville, Ontario
Newly built (2021) Commercial Retail Plaza Fronting on high-traffic Speers Road. Unit 204 Is A second story, Functional & Clear Span Unit With 1006sf, with 12.4ft ceilings. Bathrooms Located In The Common Area. Plenty of Natural Light. This Area Has Become A Popular Core For An Abundance Of Services & Retail Shops. Quick Access to QEW And Public Transit. This Second Floor Unit Is Accessible By Stairs Or Elevator. Depending On the Business, The Landlord Will Entertain A Longer Term. Landlord Willing To Contribute 50% Of Development Charges To Convert From Office To Retail. Unit 204 (950sf) and 205 (904sf) Are Also Available & Listed - Units Can Be Left Open To Combine All Three For A Total Of 2860sf. Utilities Extra & Separately Metered. **** EXTRAS **** Nestled Between Dorval Drive & Fourth Line. Surrounded by Several Retail Shops, Industrial And Residential. Parking At Rear Of Building. Other Tenants Include: Quesada Burritos & Tacos, Wings Up, Little Caesars, Dental & Beauty. (id:27910)
RE/MAX Ultimate Realty Inc.
#205 -358 Speers Rd
Oakville, Ontario
Newly built (2021) Commercial Retail Plaza Fronting on high-traffic Speers Road. Unit 204 Is A second story, Functional & Clear Span Unit With 904sf, with 12.4ft ceilings. Bathrooms Located In The Common Area. Plenty of Natural Light. This Area Has Become A Popular Core For An Abundance Of Services & Retail Shops. Quick Access to QEW And Public Transit. This Second Floor Unit Is Accessible By Stairs Or Elevator. Depending On the Business, The Landlord Will Entertain A Longer Term. Landlord Willing To Contribute 50% Of Development Charges To Convert From Office To Retail. Unit 204 (950sf) and 206 (1006sf) Are Also Available and Can Be Left Open To Combine All Three For A Total Of 2860sf. Utilities Extra & Separately Metered. **** EXTRAS **** Nestled Between Dorval Drive & Fourth Line. Surrounded by Several Retail Shops, Industrial And Residential. Parking At Rear Of Building. Other Tenants Include: Quesada Burritos & Tacos, Wings Up, Little Caesars, Dental & Beauty. (id:27910)
RE/MAX Ultimate Realty Inc.
#204 -358 Speers Rd
Oakville, Ontario
Newly built (2021) Commercial Retail Plaza Fronting on high-traffic Speers Road. Unit 204 Is A Second Floor, Functional & Clear Span Unit With 949sf, with 12.4ft ceilings. Bathrooms Located In The Common Area. Plenty of Natural Light. This Area Has Become A Popular Core For An Abundance Of Services & Retail Shops. Quick Access to QEW And Public Transit. This Second Floor Unit Is Accessible By Stairs Or Elevator. Depending On the Business, The Landlord Will Entertain A Longer Term. Landlord Willing To Contribute 50% Of Development Charges To Convert From Office To Retail. Unit 205 (904sf) and 206 (1006sf) Are Also Available and Can Be Left Open To Combine A Total Of 2860sf. Utilities Extra & Separately Metered. **** EXTRAS **** Nestled Between Dorval Drive & Fourth Line. Surrounded by Several Retail Shops, Industrial And Residential. Parking At Rear Of Building. Other Tenants Include: Quesada Burritos & Tacos, Wings Up, Little Caesars, Dental & Beauty. (id:27910)
RE/MAX Ultimate Realty Inc.
#1001 -2325 Central Park Dr
Oakville, Ontario
Located in one of Oakville's high demand areas; Unobstructed view overlooking pond; Ceiling to floor windows; Bedroom and den equipped with phne jack and cable outlet; Walk-in closet in bedroom; Walking distrance to shopping plaxe with walmart, supermarket, restaurants and more; Large private balcony; Move in condition. (id:27910)
Sutton Group - Summit Realty Inc.
1060 Melvin Ave
Oakville, Ontario
This Elegant and Transitional Chateau inspired custom home is the perfect balance of elegance and contemporary flare located in coveted East Oakville and situated on a beautifully treed and spacious 78 X 151 Lot featuring a limestone facade. This home has 4+2 beds W/ all ensuites with heated floors. Clean lines define the transitional interior which features over 7,100 Sqft of unparalleled quality finishes on 3 levels. Enter into the foyer w/heated floors and great room with over 20ft double ceiling heights. Tucked away at the front of the house is the main floor study with built-in cabinetry. The formal dining room is captivating grand scale. The main hall flows into the open concept sleek design Kitchen/Servery/Breakfast area. The spacious second floor comes with an upper laundry and the Master-bedroom complete with a morning bar and 11FTceilings, the rear yard overlooks the tree-lined backing complete w/ a walk-up basement & extended loggia. **** EXTRAS **** Treelined Lot, Heated Floors, Security System, Sprinkler System, Wolf Appliances, Speaker System, Walk Up Basement, Backyard Lighting, Trim Accents throughout, Aluminum Windows, Dual Furnaces, Skylights. (id:27910)
RE/MAX Escarpment Realty Inc.
463 Drummond Rd
Oakville, Ontario
***Attention Builders and Investors. Great Opportunity To Build Your Dream Home In The Most Prestigious South/East Oakville Community. Surrounded By Multi-Million Dollar Homes. Architecture Plans Created For 3500Sf Above Grade And 1600+Sf Basement. Opportunity For Buyers To Make Final Touches. Well Kept Family Bungalow. Freshly Painted. Mature Private Oasis With A Backyard Pool And Deck. Amazing School District. Close To All Amenities, Transit, Shopping, Trails & Lake. Quiet And Safe Family Community. Stainless Steel Appliances. Wainscoting Throughout On Main Floor. Fireplace And Pot Lights. (id:27910)
Ipro Realty Ltd.
139 Sandwell Dr
Oakville, Ontario
First time for sale ever! Prime generous size corner lot on Lakeshore and Sandwell. Over 17,000 sq ft (0.39 acres). Numerous custom built homes in the surrounding area. Build up your dream home or do an extensive renovation on this solid brick raised bunglow with walk up basement. Walk to the lake and quick drive to South Oakville Centre Mall. **** EXTRAS **** Property is sold AS IS with no warranties implied by the Estate, Trustee or Listing Agent. Buyers to conduct their own due diligence prior to making an offer. (id:27910)
Royal LePage Terrequity Realty
80 Settlers Road E
Oakville, Ontario
Amazing brand new End unit 2,538sf luxury townhome (including 467sf finished basement). This bright home offers 3+1 bedrooms, 4+1 bathrooms, a large foyer with office/den and large walk-in closet. Main floor boasts open concept light-filled chef’s white kitchen with stainless steel appliances that flows to kitchen's breakfast nook and the great room. Second floor has three good size bedrooms, very upgraded 2 full bathrooms and convenient laundry room. Extras include a 4th large bedroom with upgraded 4pc ensuite bath on the third floor that can be used as an office or entertainment loft area, area as well as a fully finished basement recreation area with 4pc bath. High end finishes include 9’ ceilings, oak hardwood floors on main, second and third floor, oak stairs, 8’ doors. 1 car garage and tandem driveway allows parking for 3 cars. Move-in condition, enjoy the close proximity to highways and the Trafalgar core offering shopping, entertainment, restaurants, and parks. Absolutely no smokers and no pets. (id:27910)
Right At Home Realty

