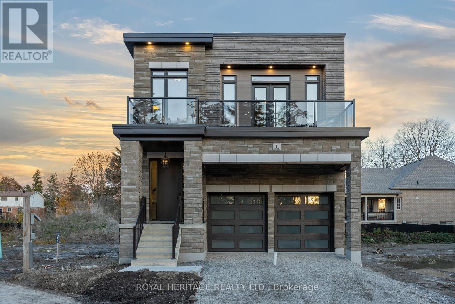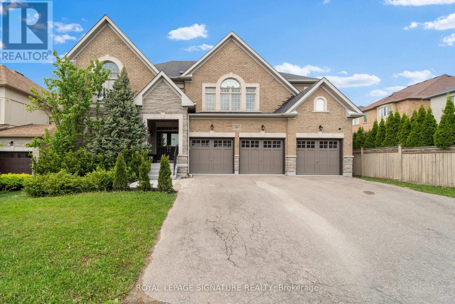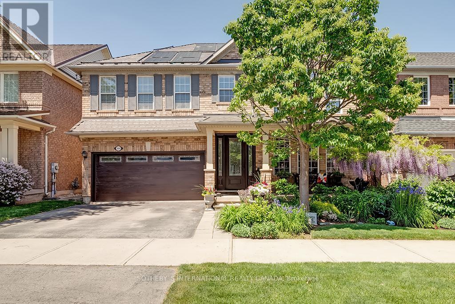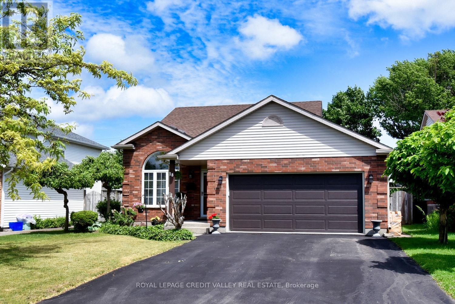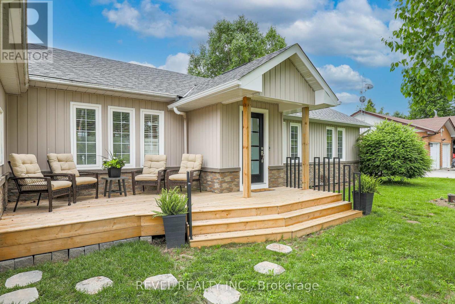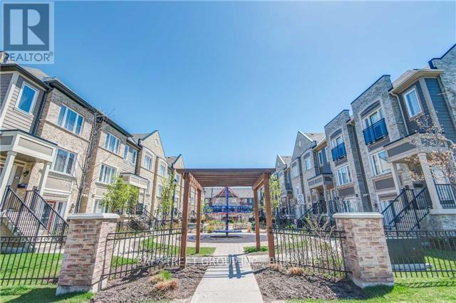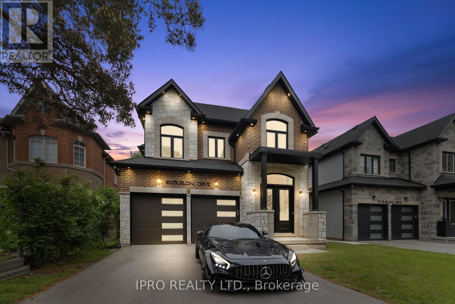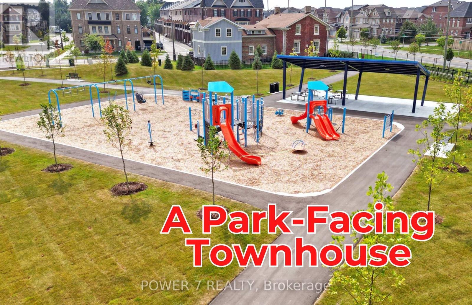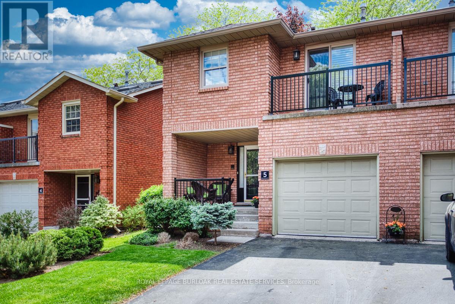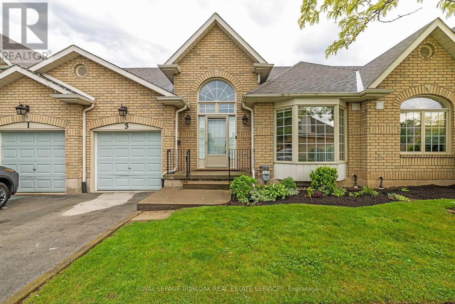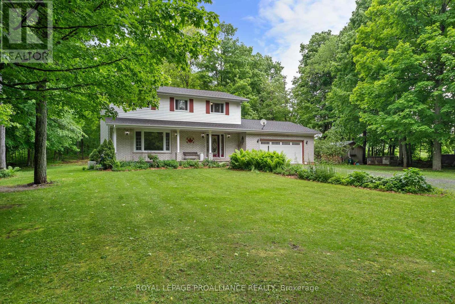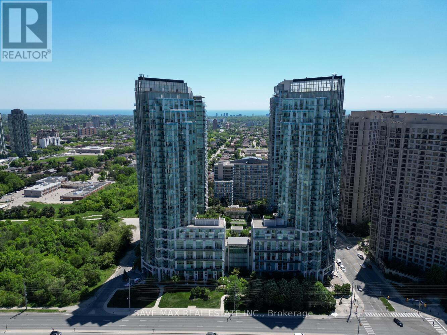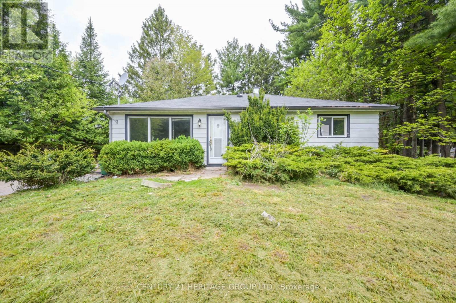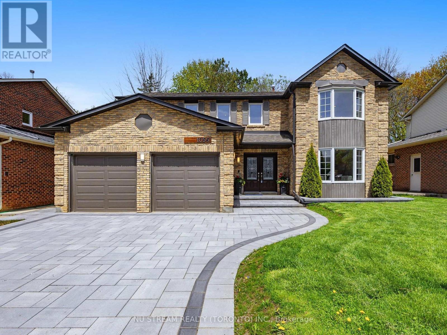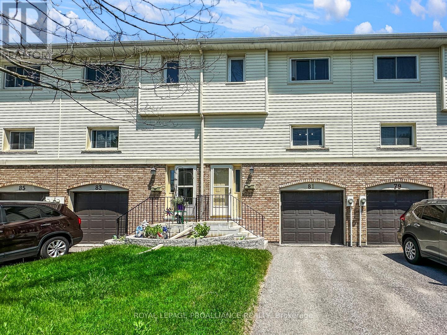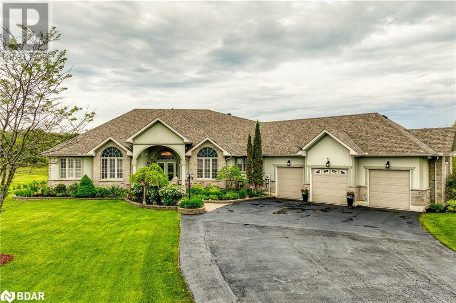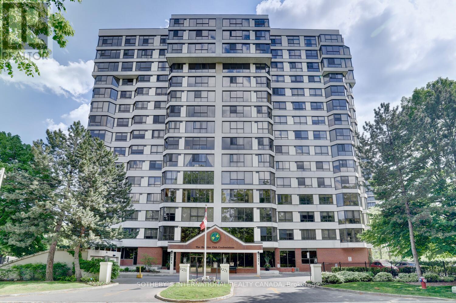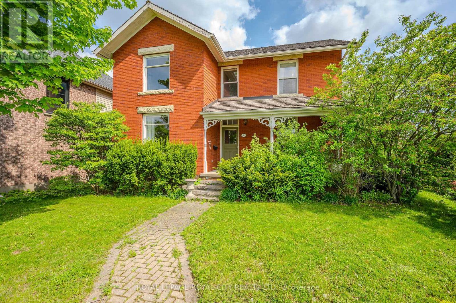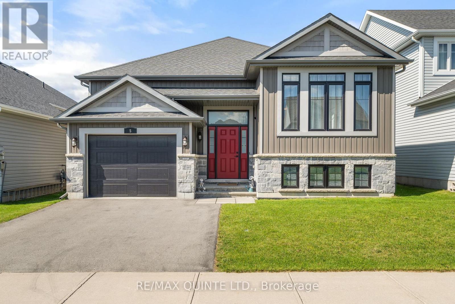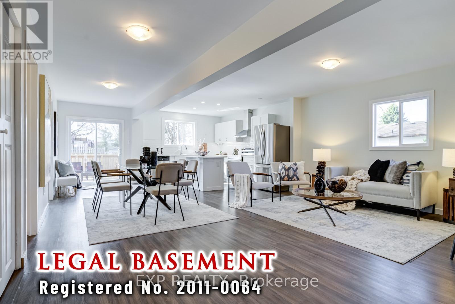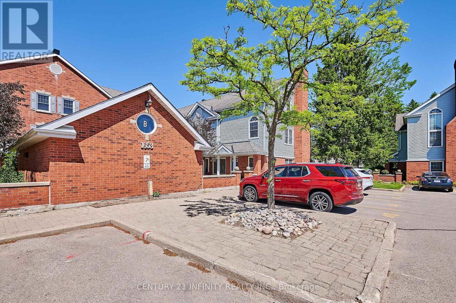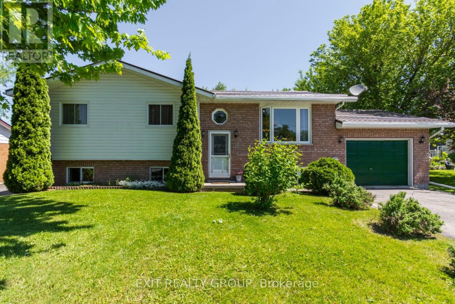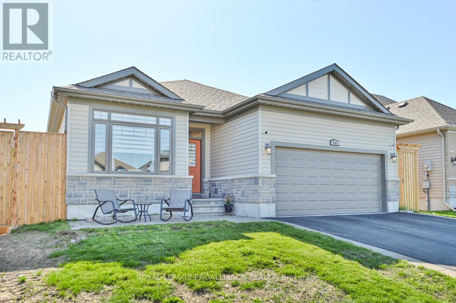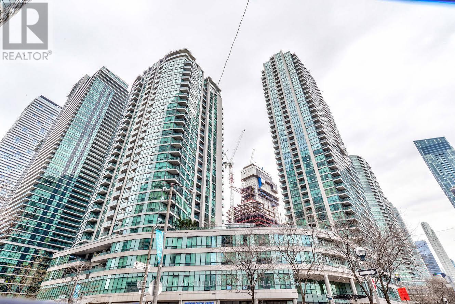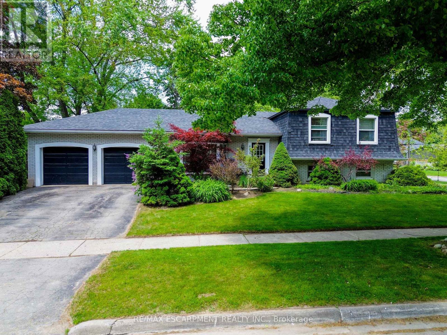86 Briarfield Avenue
East Gwillimbury, Ontario
Come & check out this Great Gulf built stunning home on a ravine W/Cul De Sac, 3600 sqft, 5 Bedroom 5 Washroom, Walk-out Basement located in Sharon. Open concept with 9' ceiling on main floor, 8' Foyer doors with dazzling large ceramic tiles, Pot lights, large windows, upgraded vanity/sinks in washrooms, living room with dining, family room with gas fireplace, magnificent large eat-in kitchen with ceramic backsplash and granite countertops that get abundance of natural light streaming through large windows, and the breakfast area connecting with the outdoor backyard beauty!! Engineered Hardwood floor throughout, main floor laundry, double garage, and space for 4 cars on the driveway. The luxurious master bedroom features a lavish 6-piece ensuite bathroom, a huge walk-in closet!! The well-designed layout with all good size rooms!! Four bedrooms with ensuite!!! Close to two parks, trails, schools, Hwy 404, Go Station, Costco, Community Center, and Upper Canada Mall, a must see!!! **** EXTRAS **** Sep. entrance to the Walkout Basement| Garage Entry | Upgraded Zebra Blinds | All Elfs/Window Coverings | Two Walk Ups From Bsmt | Commuter's dream, close to GO and Hwy. (id:27910)
Zolo Realty
1143 Quarry Drive
Innisfil, Ontario
Step into this remarkable bungalow boasting approximately 1900 sq ft on the main level and over 1900 sq ft of finished basement space, complete with a separate entrance from the garage into a 1 bed/1 bath in-law suite featuring a delightful full kitchen, perfect for accommodating additional family members or guests. This stunning home showcases a myriad of upgrades, including a front and back in-ground sprinkler system, composite deck, 10 ft ceilings, granite and quartz kitchen countertops, an open concept layout, and two cozy fireplaces. With its endless list of features, this property is truly a must-see! **** EXTRAS **** California Shutters, stainless steel appliances, HVAC, alarm system, lots of smart storage space throughout, massive cantina, fully insulated garage with upgraded garaged doors & upper storage, heated floor in basement bathroom. (id:27910)
Manor Hill Realty Inc.
Lot 4 Inverlynn Way
Whitby, Ontario
Presenting the McGillivray on lot #4. Turn Key - Move-in ready! Award Winning builder! MODEL HOME - Loaded with upgrades... 2,701sqft + fully finished basement with coffee bar, sink, beverage fridge, 3pc bath & large shower. Downtown Whitby - exclusive gated community. Located within a great neighbourhood and school district on Lynde Creek. Brick & stone - modern design. 10ft Ceilings, Hardwood Floors, Pot Lights, Designer Custom Cabinetry throughout! ELEVATOR!! 2 laundry rooms - Hot Water on demand. Only 14 lots in a secure gated community. Note: full appliance package for basement coffee bar and main floor kitchen. DeNoble homes built custom fit and finish. East facing backyard - Sunrise. West facing front yard - Sunsets. Full Osso Electric Lighting Package for Entire Home Includes: Potlights throughout, Feature Pendants, Wall Sconces, Chandeliers. (id:27910)
Royal Heritage Realty Ltd.
4902 - 300 Front Street W
Toronto, Ontario
A rare opportunity to own one of the most desirable luxury penthouse suites with unforgettable panoramic views and the perfect two-bedroom layout. Penthouse-sized living and dining areas make this one an entertainer's delight. King-size master retreat with W/I closet, 5pc ensuite with radiant floor heating. Exclusive access to 47th floor BBQ lounge reserved for only a handful of top floor units and is one short walk down the stairs. Exclusive living with only 3 units on this floor and upgrades exclusively available on the only penthouse level (49th floor) such as 10ft tall windows and no bulkheads anywhere for the smoothest and highest 10ft ceiling experience throughout (all other floors including 48 and 47 have 8ft high windows and bulkheads which reduce ceiling height). Walking distance to every downtown destination. Welcome home! **** EXTRAS **** Elegant PH upgrades: 10ft ceilings throughout. Natural oak hrdwd flrs. Designer kitchen w/Italian marble waterfall island & integrated german appliances. Hunter douglas rollers. Includes two parking spaces, two lockers. Low maint fees. (id:27910)
Real Broker Ontario Ltd.
50 Upper Post Road
Vaughan, Ontario
Fascinating Luxury Ravine Home, Wide 60X143 Deep Pool Size Lot! A 3 Car Garage & 8 Car Spaces, Grand 4075 SF Edenwood Model Home By Madison Homes, With Designer Upgrades! Sep. Office W/ Large Windows, 18.8 ft ceilings (Double Height) In Living, Rare 9ft ceilings On Both Main & 2nd Fl. Principle Rooms W/ Oversized windows provide a stunning panorama of nature. This Open Concept Chef's kitchen boasts top-of-the-line appliances (Subzero, WOLF, BOSCH, ASKO), B/I Fridge, Gas Cooktop, Wine Cooler, B/I Dishwasher, Large Centre Island, Granite Countertop. 2 Family Rms, and Library on 2nd Fl! Full Basement With Walk-Up Potential; Private Backyard (With Large Pool, Gasabo, Landscaping Potentials!); Conveniently located near Shopping, Amenities & Top-Rated Schools, Golf Course, Park, Ravine, Community Centre! Check it out before its gone! ***The seller offers the option for the buyer to purchase the property with or without the furniture. **** EXTRAS **** Subzero B/I Fridge, Subzero Wine Cooler, Wolf B/I Oven, Wolf Gas Cooktop, Bosch Microwave, ASKO B/I Dishwasher, Washer & Dryer , All Existing Electric Light Fixtures, All Window Coverings, Furnace & AC. (id:27910)
Royal LePage Signature Realty
2511 Scotch Pine Drive
Oakville, Ontario
Talk about curb appeal!!! Absolutely beautiful Mattamy Executive home, on a premium lot, backing onto lush ravine, in desirable West Oak Trails. Meticulously landscaped front & back, with breathtaking perennial gardens & intricate hardscaping. Over 3600 sq ft of thoughtfully planned living space. 4 beds, 2.1 baths. The spectacular back yard is nothing short of resort-worthy, with custom designed salt-water, in-ground pool & gorgeous stone waterfall. Lovingly maintained & updated, the pride of ownership is clearly evident inside & out!! Open 2 storey Living Rm with huge wall of windows. Cozy family room with gas fireplace open to newly updated kitchen with sleek, crisp cabinetry & ceazar stone counters, breakfast bar & additional wall of built-ins!! 3 French doors lead you to a fabulous custom platform deck with glass panels, so you can enjoy your morning coffee with the spectacular views of the pool & ravine. Second floor boasts open loft ( perfect for home office or lounging area), Primary Bedroom with walk-in closet & luxurious 4 pc ensuite with deep corner jet tub. 3 good size additional bedrooms & 4 pce bath. Finished Walk-out lower level with Huge Recreation Rm, over-sized windows & French doors open to your private backyard oasis!!!! Huge storage room (with bathroom rough-in) with expansive cold cellar. Recent upgrades include metal roof with 50 yr warranty ('18), 9 ft front door with extended glass ('18), garage door ('18), high efficiency furnace ('22), A/C ('22), kit ('20), fridge ('21) & much more!! Conveniently located on a quiet street in family friendly neighbourhood & sought after school district. Close to walking trails, parks, shopping & close proximity to Oakville Trafalgar Hospital! Easy access to Dundas & all major highways & 20 mins to Airport. This isn't just a home...It's a lifestyle!! **** EXTRAS **** Pre-listing home inspection report available upon request. (id:27910)
Sotheby's International Realty Canada
10 - 350 River Road
Cambridge, Ontario
Welcome to 10 - 350 River Road! Bright & modern 3 bed 3 bath townhome situated in the heart of Hespeler. Functional, open concept floorplan with luxury vinyl plank flooring throughout. Stylish white kitchen with stainless steel appliances, granite countertops & breakfast bar. Large living & dining areas with walk out to balcony overlooking the Speed River. Spacious bedrooms with primary offering 3pc ensuite & walk-in closet. Convenient upper level laundry. Unfinished walk-out basement. Steps away from charming Hespeler Village & minutes to Highway 401. Close proximity to great schools, public transit, recreation centre, parks, trails & nature. (id:27910)
RE/MAX Realty Services Inc.
18 Westbury Drive
St. Catharines, Ontario
Enjoy This Summer Poolside In This Private Backyard Oasis W/ 18 X 36 Ft Heated Pool. Lovely 4 Bdr, 4 Lvl Backsplit Home. Lrg Living/Dining Room W/ Large Windows, Vaulted Ceiling And Ceramic Floors. Eat-In Kitchen W/ Stainless Steel Appliances, Ceiling Fan And W/O To Backyard With Patio, Gazebo And Pool. Primary Bedroom With His And Her Closets; Updated Semi-Ensuite 4 Piece Bath And 2 Addnl Bedroom W/ Hardwood Floors. Lower Level Features Large Family Room, 4th Bedroom W/ Above-Grade Windows, Hardwood Floors & Updated 3 Piece Bath. Rec Rm/Games Room In Basement Lvl W/ Broadloom And Built-Ins. Close To Transit, Shopping, Highway 406, QEW **** EXTRAS **** Includes Pool Equipment And Accessories, Newer Pool Liner, Gazebo,, OPEN HOUSE -Sunday, June 9th-1-pm-4pm (id:27910)
Royal LePage Credit Valley Real Estate
30 Oreilly Lane
Kawartha Lakes, Ontario
Welcome to 30 O'Reilly Lane, Nestled on the shores of Lake Scugog in Little Britain. This Waterfront Ranch Style Bungalow offers a picturesque retreat from the hustle and bustle of city life. With 3 spacious Bedrooms one the main level and 2 more bedrooms in the basement, there's ample space for hosting family and friends. This property boasts breathtaking views of tranquil lake, inviting residents to unwind and embrace the beauty of nature right from their doorstep. Step inside to discover an inviting open concept layout perfect for entertaining and everyday Living. The living area features large windows that flood the space with natural light, creating a warm and welcoming ambiance. Outside, the expansive deck provides the ideal setting for backyard dining or simply soaking up the sun while admiring the stunning lake views. Whether your seeking a peaceful Retreat or a place to create lasting memories O'Reilly Lane might be the one for you. Book your showing today! **** EXTRAS **** Bunkie, Public Boat Launch on the street, Enjoy fishing, Boating the Trent Severn waterway, Snowmobiling and everything this property has to offer. (id:27910)
Revel Realty Inc.
37 Lakeshore Road
Hiawatha First Nation, Ontario
Welcome to your own slice of paradise on the north shore of Rice Lake! This charming cottage boasts 3 cozy bedrooms and a 3-piece bathroom. The spacious living room features a vaulted tongue and groove ceiling, new vinyl floors and a large picture window that captures the breathtaking views of the lake. The bright kitchen offers plenty of storage space and a dining area with a walkout to the deck. Step out onto the expansive wraparound deck and soak in the tranquility of the water. The large dock is perfect for your boats and watercraft, or for jumping off to go for a refreshing swim, allowing you to fully enjoy the lake. And don't forget your fishing rods because Rice Lake is known for its great fishing. Situated on a quiet dead end street, just a short walk to the boat launch, restaurant & gas bar, and only a 20 minute drive to Peterborough. Don't miss out on this amazing opportunity to create lasting memories with your family and friends in this idyllic waterfront retreat. **** EXTRAS **** Deck (2019), Fridge (2022), Well Pump (2022), Plumbing under cottage (2023), Vinyl Floors in Living Room (2024). This is a land lease with no property taxes. Dock is negotiable. Possible to winterize to make it a year round cottage. (id:27910)
Century 21 United Realty Inc.
35 Stanley Greene Boulevard
Toronto, Ontario
Downsview Stanley Park Mattamy Built Spacious Semi-Detached Features Tons Of Upgrades From Top To Bottom: Modern & Tasteful Beauty Boasts 5 Bedroom Plus Office That Could Be Used As 5th Bedroom: 2 Car Garage, Gas Fireplace, Upgraded Floors: 3 Outdoor Patios, Bbq Gas Hookup: Lots Of Storage Space:L Located Steps To 300 Acre Park, TTC And Minutes To Hwy 401, 400 York U And New Hospital, Yorkdale Mail **** EXTRAS **** All Elf's, Upgraded S/S Samsung Fridge And Stove, S/S B/In Dishwasher, Washer/Dryer, Water Filter System ( Kitchen);Upg Garage Door Opener Hwt( R); Potl Fee $ 127.21 For Subway Shuttle, Landscaping Snow & Garbage Removal. (id:27910)
RE/MAX Gold Realty Inc.
95 - 2891 Rio Court
Mississauga, Ontario
** Beautiful Daniels-built Home Located In The High Demand Area Of Central Erin Mills ** Functional Layout & Facing the Garden* * Spacious Sun-Filled Living & Dining Room Combined* Large Kitchen with Eat-in Breakfast Area ,**2 Good Sized Bedrooms Overlook the Garden, **One bedroom w/o to Balcony. *Walk To Erin Mills Town Ctr, Rona, Nations' & Loblaws ,Grocery Store, Credit Valley Hsp, Public Transit, Mins To Hwy 403, Popular *John Fraser & Gonzaga School Boundry ** True Pride Of Ownership ** Ideal For First Time Home Buyers or Investor!* **** EXTRAS **** Fridge, Stove, Dishwasher, Washer and Dryer. All Elfs and window coverings (id:27910)
Bay Street Group Inc.
185 Burloak Drive
Oakville, Ontario
Newly built exquisite residence designed for ultimate luxury sitting on an expansive 131-foot deep lot! Nestled in the prestigious Bronte West neighbourhood just a walk away from Lake Ontario and surrounded by scenic trails. This stunning home boasts 3,245 square feet of above-grade living space, featuring soaring 10-foot ceilings on the main level and 9-foot ceilings on both the second level and the basement. The upper level features 4 spacious bedrooms, each with its own ensuite bathroom and massive walk-in closet, ensuring ultimate privacy and convenience. The home includes a total of 5 beautifully appointed bathrms, a main-level office, and an additional family room for versatile living.The chef's dream kitchen is the heart of this home, equipped with state-of-the-art, custom-built appliances, luxurious quartz stone countertops, ample cabinetry and separate breakfast area. The kitchen's servery seamlessly leads to a separate walk-in pantry, perfect for all your storage needs. Throughout the home, stunning accent walls and oversized windows enhance the elegance and flood the space with natural light. Retreat to the expansive primary bedroom, complete with a spa-inspired ensuite bath featuring double sinks, make-up counter, soaker tub, and a large walk-in closet. This residence truly embodies luxury and comfort, designed for those who seek the very best in modern living. **** EXTRAS **** Built in 2021. Top of the line built in appliances, 6 car parking, all ELFs, high quality zebra shades WC, EV Charger ready, Gas Fireplace. (id:27910)
Ipro Realty Ltd.
12 Cafaro Lane
Markham, Ontario
5-Year New 3 + 1 Bedroom Freehold Townhouse On A Premium Park-Facing Lot. Your Children Will Have a Direct Access to The Park & Children's Playground Right From Your Front Door! Situated In the most Prestigious Victoria Square Community (Woodbine/Eglin Mills), This Gorgeous Townhouse Has Approx. 2,028 SF As per the Builder's Floor Plan, The Family Room, Principal & Den Directly Overlooks The Park & Greenspace, 9 Ceiling Thru, Deeper & Stylish Kitchen Cabinetry W/Top-level Upgraded Granite Countertops In A Gourmet Kitchen, Connecting To A Huge Terrace For Your Outdoor BBQ or Enjoyment. High-End Stained Hardwood Floor Throughout Lower, Main & Upper Floors, Upgraded Hardwood Stairs & Railings, Top-Notch Marble Countertops In All Baths, Primary Bedroom W/Ensuite, Upgraded Zebra Window Treatment & Lots of Extra Large Windows Thru, A Spacious Den W/ Extra Large Windows that could be used as a 4th Bedroom. 3-Minute Drive To Hwy 404! Walking Distance To Victoria Square Public School, Bakery Shop, Meat Shop and Minutes Drive o Costco, Home Depot, Restaurants, Cafes, Coffee Shops, Schools, 103-Acre Richmond Green Sports Centre & Parks, Angus Glen, Upper Unionville & Diamondback Golf Courses and Many More Amenities. Top-Ranking High School Zone: Richmond Green High School & St. Augustine Catholic School (Ranked Top 4 in 689 High Schools in Ontario). **** EXTRAS **** Mins to Hwy 407, Go Train Station, Hospitals, etc. (id:27910)
Power 7 Realty
41 Fulton Avenue
Toronto, Ontario
Gracious and stately extra-wide semi on the best part of Fulton in the heart of Playter Estates! Huge principal rooms - perfect for entertaining! Beautifully updated while maintaining all of the character details of this special home. Spacious LR w fireplace and custom built-ins. Elegant DR for hosting family & friends. Chef's eat-in kit with adjacent mudroom and renod 3pce bath. Primary bdrm has fireplace and large closets. Three additional bdrms with a tandem sunroom off the fourth bdrm-perfect for a home office. Updated main bath. Lower level has a sep laundry rm and a side entrance to access the fab bsmt apartment - earn income to help cover your mortgage! Deep sunny south backyard. Excellent Carson Dunlop home inspection available upon request. All k&t wiring recently removed! View Matterport 3D virtual tour! Steps to Jackman PS, shops and TTC. Show your fussiest client! **** EXTRAS **** fridge, stove, built-in dishwasher, microwave, washer & dryer, basement fridge, basement stove, all electric light fixtures, all blinds and window coverings, gas burner & equipment, central air conditioning (id:27910)
Sage Real Estate Limited
157 Old Yonge Street
Toronto, Ontario
Description**This Property Is A Truly-Gracious-Fabulous Family Hm Nestled Prestigious St Andrew Neighbourhd**Greatly-Loved/Maintained Hm & Dramatic/Exceptional 2Storey Foyer & Featuring Apx 4200Sf(1st/2nd Flrs)+ A W/Up--Fully Finished-Spacious Bsmt---Hi Ceiling(9Ft:Main) W/Classic-Timeless Flr Plan & Spacious Living Area---Formal Living Rm Combined Den & Large Dining Rm W/B-In Pantry-Shelves**Updated & Gourmet Kit W/Top-Of-Line Appl(Subzero/Wolf Brand) & Large Centre Island & Eat-In Kitchen(Breakfast Area) Easy Access To Patio For Outdr BBQ**Main Flr Laundry & Direct Access Garage To Laund/Mud Rm**Prim Bedrm W/His-Her Closet & A Make-Up Desk Area W/Newly-Reno'd Ensuite W/Skylit Combined Den/Office Or Sitting Rm(Easily Converted To A Bedrm)--All Spacious Bedrms & Reno'd Washrms(2nd Flr)**Fully Finished W/Up Bsmt & A Separate Entrance Thru A Side Entrance**Freshly Repainted-New Laminate Flr Bsmt**Convenient Location To Yonge Subway--Park--School & More **** EXTRAS **** *Top-Of-A-Line Appl(Pnld Fridge,Wolf Gas Stove W/Griddle,Miele S/S B/I Dishwasher,Wolf B/I Microwave,Wolf S/S B/I Oven,Newer LG Washer/Dryer,Pot Filler,Centre Island,Granite Countetop,Marble Flr,Skylits,Newer Kit(Subzero/Wolf Brand),Cvac! (id:27910)
Forest Hill Real Estate Inc.
59 Pineridge Drive
Prince Edward County, Ontario
Welcome to 59 Pineridge Drive, a stunning residence that effortlessly blends comfort and style in a prime location. This charming 2+2 bedroom bungalow offers an inviting open-concept kitchen complete with a coffee bar, creating a warm and welcoming atmosphere perfect for entertaining. The elegant hardwood floors enhance the flow between rooms, adding a touch of sophistication throughout. The primary bedroom serves as a luxurious retreat, featuring a walk-in closet and a private ensuite bathroom. The fully finished basement expands your living space, offering two additional bedrooms, a full bathroom, and a dedicated area ideal for guests or extended family members. This beautiful home boasts 9-foot ceilings and nearly 3,000 square feet of finished living space, ensuring ample room for all your needs. With a Generac system in place, you'll always have a reliable power supply. Convenience is key at 59 Pineridge Drive. Located just minutes from downtown historic Picton, you'll have easy access to dining, shopping, the local hospital, schools, and an array of local wineries and craft breweries. Don't miss the opportunity to make this exceptional residence your own. Come see it today and discover all the benefits this beautiful home offers and you too can call the County home! (id:27910)
Keller Williams Energy Real Estate
12 - 695 Myers Road
Cambridge, Ontario
Sharp 1758 sq. ft. bungaloft townhome in great East Cambridge location offering 3 bedrooms and 2.5 bathrooms! Amazing opportunity for those downsizing and looking for main floor living including a main floor primary bedroom with ensuite and main floor laundry plus a loft for additional space for guests or equally great for families looking for 3 bedrooms! Desirable open layout that is sure to please! Large great room with soaring vaulted ceiling and on trend light coloured laminate flooring! The spacious eat-in kitchen overlooks the great room and features beautiful maple cabinetry, breakfast bar and sliders to the rear yard! A lovely formal separate dining room is great for entertaining or if preferred could serve as a home office space! The convenient main floor primary bedroom has a walk-in closet and 4 piece ensuite! A main floor laundry, powder room and access to the garage complete the main level! The upstairs loft provides 2 bedrooms and another 4 piece bathroom! The walk-out basement is unspoiled and offers so much potential for additional living space loaded with natural light! Rear yard for outdoor entertaining! (id:27910)
RE/MAX Real Estate Centre Inc.
5 - 3125 Pinemeadow Drive
Burlington, Ontario
Welcome to this fabulous end unit townhome. With over 1,700 square feet of well laid out living space, this property offers endless opportunities for creating the perfect home. Conveniently located within close distance to restaurants, shops and public transportation, this home offers the tranquility of being tucked away while also being close to all urban amenities. Step inside to discover a wealth of features, including inside entry from the garage, a large foyer and main floor laundry. The kitchen, dining and living room offer ideal space for hosting gatherings and entertaining guests. With 3 bedrooms and 2.5 bathrooms, this home provides ample space for the whole family to live, work, and play. Whether you're seeking a peaceful retreat or a place to entertain and create lasting memories, this property has it all. Don't miss out on the opportunity to make this fabulous home yours. Schedule your showing today and start imagining the possibilities that await you in this one-of-a-kind property. (id:27910)
Royal LePage Burloak Real Estate Services
312 Nottingham Forest Road
Bradford West Gwillimbury, Ontario
CUSTOM EXECUTIVE RETREAT ON A STUNNING 1.3 ACRE PROPERTY BOASTING IMPECCABLE DESIGN & COUNTLESS UPGRADES! Welcome to 312 Nottingham Forest Road. This luxurious custom executive home is situated in picturesque Bradford on a tranquil 1.3-acre lot. It features over $700k in upgrades, offering elegance and sophistication throughout. Situated in a quiet cul-de-sac with easy access to amenities and Highway 400, the home boasts exceptional curb appeal with a stone & stucco exterior and landscaped grounds. The 18 grand foyer leads to meticulously crafted living spaces with high ceilings, hardwood floors, and premium finishes. The main level highlights a custom Ora kitchen, a formal dining area with a butler's pantry, a bright living room, and a cozy family room with a gas fireplace. Upstairs, the primary suite includes a walk-in closet and updated 5-piece ensuite, while all additional bedrooms have their own ensuites. The lower level offers entertainment and relaxation options, including a 40 cantina and workout room, while also providing the option to create additional living spaces. The property also features an oversized 3.5-car heated garage with space for a potential lift ensuring room for all of your cars and seasonal toys. (id:27910)
RE/MAX Hallmark Peggy Hill Group Realty
3 - 20 Red Haven Drive
Grimsby, Ontario
Bright & Spacious Foyer with Cathedral Ceiling, well-maintained 2 bedroom, 2 bath Bungalow. Located on sought-after cul-de-sac with short stroll to waterfront park. Large Primary Bedroom with ensuite bath& walk-in closet. Bright and Spacious recently updated eat-in kitchen and main floor laundry. The full unfinished basement is just awaiting your personal touch. Patio doors lead to over-sized private deck and auto-retractable awning. New furnace 2018, c/air, garage door opener, window treatments. Ample guest parking. Conveniently located close to shopping, waterfront parks, hospital and easy access to the QEW. Care-free living is waiting for you! (id:27910)
Royal LePage Burloak Real Estate Services
44 Russell Hill Drive
Barrie, Ontario
Welcome Home! Nestled in a sought- after location in the South end of Barrie, close to the GO train, zehrs, Barrie public library, elementary schools & high schools, shopping centres, restaurants and more! This home is meticulously renovated, boasting 4 Bedrooms, 2.5 Bathrooms and a double attached garage connected to a repaved driveway that holds 4 cars & no sidewalk ! Offering a beautiful open concept kitchen + $150,000 spent in renovations & upgrades! The main level holds a formal dining room, half bathroom, exquisite kitchen, living room, upgraded hardwood & a laundry room connecting to the garage. The upper level holds generously sized bedrooms with lots of natural light, that are enhanced with custom built ins for their closets. The bathroom on this floor features an upgraded vanity and tub! The cozy master suite features a custom built closet, & upgraded ensuite adorned with designer finishes! The partially finished basement has the utmost potential! It extends the living space, perfect for family or friends. Providing an additional bedroom & recreational area along with ample storage! Upgrades of the property include: Designer kitchen with new cabinets, countertops, backsplash, new appliances, new garage doors, new front + rear exterior doors, new railing, replaced driveway, new windows on the main & 2nd floor, new blinds, new lighting throughout, new furnace, new softener. Don't wait much longer to call this property home. Reach out to me today with any questions or to set up a private showing! New Carpet On The Main Floor Stairs And In Basement!! **** EXTRAS **** Designer kitchen w/new cabinets, countertops, backsplash, new appliances, new garage doors, newfront + rear exterior doors, new railing, new windows on the main & 2nd floor, new blinds, newlighting throughout, new furnace & water softener. (id:27910)
Century 21 Royaltors Realty Inc.
121 Spry Road
Stirling-Rawdon, Ontario
OPEN HOUSE Saturday July 7th from 1:00 to 2:30. Welcome to 121 Spry Road, an enchanting two-storey home nestled in the serene and picturesque Stirling-Rawdon. This gorgeous property spans a lush 1-acre lot, offering a perfect blend of privacy and natural beauty with its mature trees and vibrant perennial gardens.Step inside this spacious five-bedroom, two and a half bath home to find numerous updates and modern amenities. All windows have been replaced within the last four years, ensuring energy efficiency and a bright, airy atmosphere throughout the house. The propane furnace, installed just five years ago, promises warmth and comfort, while the new hot water tank and updated shingled roof provide peace of mind.The main level has been freshly painted, enhancing the inviting and cozy ambiance. The home is equipped with a reliable GENERAC 11-kilowatt generator, ensuring you're never left in the dark. Enjoy the convenience of a double-car attached garage, perfect for storage and protecting your vehicles from the elements.Outdoor living is a delight with newer decking, ideal for relaxing or entertaining guests. A charming shed with a cook stove adds to the rustic appeal and offers additional storage or a unique outdoor cooking space.Don't miss the opportunity to own this stunning property that combines modern updates with classic charm. 121 Spry Road is not just a house; it's a place to call home. (id:27910)
Royal LePage Proalliance Realty
716 Woodland Acres Crescent
Vaughan, Ontario
A MAGNIFICENT HOME NESTLED ON THE PRESTIGIOUS WOODLAND ACRES CRESCENT! This stunning estate home boasts over 5000 square feet of luxurious and spacious living! With over $500k in renovations, this home is a true gem. The backyard is a breathtaking sanctuary with lush greenery and a hot tub surrounded by nature. Step into your private oasis complete with vibrant flower beds, serene ponds and mature trees. This expansive lawn has endless possibilities for activities and creating the perfect outdoor haven. EXTRAS/ADDITIONAL FEATURES include a grand entrance with soaring ceilings and Swarovski chandelier, spacious bedrooms, updated kitchen with SS appliances and solarium with heated floors, wet bar and sauna, w/o from basement and back up generator. The charm and tranquility of this home will surely impress! OPEN HOUSE JUNE 22/23 2-4 PM **** EXTRAS **** New front doors, windows (2017), furnace/ac (2020), garage roof (2020), heated floors (solarium), back up generator, hot tub, gas bbq, Swarovski chandelier (foyer), HWT is 2018, and gazebo. (id:27910)
Forest Hill Real Estate Inc.
33 Bloom Drive
Brampton, Ontario
Welcome to this stunning 4-bedroom, 3-washroom detached home in Brampton East. The main floor features a separate living room, a cozy family room with a fireplace overlooking the backyard, and a kitchen with a center island and a breakfast area that opens to the backyard. An elegant oak staircase with iron spindles leads to the second floor, where you'll find 4 bedrooms. The primary bedroom boasts a 4-piece ensuite, a walk-in closet, and a window. The other 3 bedrooms offer hardwood flooring, closets, and windows, sharing a 3-piece bath. With hardwood flooring and California shutters throughout, freshly painted main floor, 3 parking spaces, and a decent-sized backyard, this house is a true gem. Don't miss out! (id:27910)
RE/MAX Realty Specialists Inc.
2510 - 220 Burnhamthorpe Road W
Mississauga, Ontario
Location! Location! Location! Great Opportunity To Live Right In The Heart Of Mississauga. Rare & Stunning 1 + 1 Bedroom, 2 Bathroom Suite with 2 Parking Spots & 1 Locker!! Den Could Be Second Bedroom. Unobstructed City Views And Of Celebration Square. Functional Layout With 9Ft Ceilings And A Spacious Master Bedroom! Just Steps To Amenities, Square One Mall, Transit, Library, Schools, Art Center, Sheridan College & Celebration Square. Building Features Amazing Facilities. This High-Desired Location Offers It's Residents Amenities Such As A Gym / Exercise Room, Pool, Concierge And A Party Room. Other Amenities Include Guest Suites, Meeting Room, Sauna, Security Guard And An Enter Phone System. Common Element Maintenance, Heat, Hydro And Water Are Included In Your Monthly Maintenance Fees. Walking Distance To Parks, Pubs, Restaurants And Shopping. Nothing To Do Just Move In And Enjoy The Amazing View With Your Family And Friends From Your Balcony. **** EXTRAS **** 2 Washrooms In The Unit, Den Can Be Used As 2nd Bedroom. 1 Locker + 2Parking Included**- Gym, Pool, Theatre Room, Party Room, 24Hr Security ** Utilities Included In Maintenance Fee. (id:27910)
Save Max Real Estate Inc.
3074 17th Sideroad
King, Ontario
Nestled On A Spacious 227-Foot Deep Lot Surrounded By Mature Trees Offering Unparalleled Privacy, This Detached Home With Large Driveway And Oversized Garage Presents An Exceptional Opportunity For Builders, Investors And Those Seeking To Secure Their Perfectly Sized Property In Highly Sought After King Township. Isolated From The Every-Day, This Property Offers A Perfect Blend of Tranquility And Convenience. Enjoy Easy Access To Major Highways, Top-Rated Schools, And A Wealth Of Amenities Only Minutes Away. **** EXTRAS **** All Existing Appliances (Fridge, Stove, B/I Dishwasher, Washer & Dryer), All Existing Window Coverings And Light Fixtures, Water Softener, CAC, Oil Tank. (id:27910)
Century 21 Heritage Group Ltd.
1055 Easthill Court
Newmarket, Ontario
Welcome to this beautifully renovated home located in a highly sought-after Gorham-College Manor of Newmarket. The spacious house features a total of 4 bedrooms, along with completely updated with modern finishes and offers a bright and open concept layout. Beautifully Upgraded Kitchen With Granite Counters And A W/O To The I/G Pool And Great Entertainment Area. Large Picture Window In Family Room overlooks the meticulous swimming pool. New finished engineered hardwood flooring, new staircase W/Iron pickets and fresh paint through out. $$$ spent on professional landscaping interlock front yard. Conveniently located to great amenities such as schools, shopping & Hwy 404, at a quiet and children friendly Cul de Sac court. **** EXTRAS **** A/C 2019. Furnace 2019. Sump Pump 2019. Shingles 2015, Eaves Troughs 2017. Hwt Is Owned (id:27910)
Nu Stream Realty (Toronto) Inc.
81 Dunnett Boulevard
Belleville, Ontario
Step into this charming condo townhouse and be welcomed by its bright main floor, featuring a spacious living room and dining area, seamlessly connected to the kitchen. From here, step out onto the rear deck, offering an ideal setting for savoring your morning brew. Upstairs, discover three inviting bedrooms, offering ample space for rest and relaxation, along with a four piece bathroom. The lower level presents additional living space with a versatile rec room, ideal for creating a home office, gym, or entertainment area. A separate laundry area adds convenience to your daily routine. Plus, with direct access to the attached one car garage, parking and storage are a breeze. Conveniently situated in a desirable location, this home is just a short stroll away from schools, parks and a variety of shops, ensuring all your daily needs are within reach. (id:27910)
Royal LePage Proalliance Realty
161 York Hill Boulevard
Vaughan, Ontario
Newer Roof (2017) With 10 year labour Warranty. Eavestrough (2020) with 50 year part warranty. New Furnace & A/C (2021) 10 year parts/extended labour warranty. Beautifully restored wheelchair accessible ramp (2024) leading to side door entrance. Basement is roughed-in and ready to be finished to your taste. **** EXTRAS **** Lot is 59.68 ft (at rear) x 100.72 Ft. Please see attached survey as lot is subject to irregularities.-7.91 ft x 100.72 ft x 59.67 ft x 68.15 ft x 9.55 ft x 9.55 ft X59.68 ft X100.72 ft x 9.55 ft x9.55 ft x 9.55 ft x 9.55 ft (id:27910)
RE/MAX Excel Realty Ltd.
1217 Kenneth Avenue
Peterborough, Ontario
This solid 3 bedroom, 1 bathroom 2 storey brick home sits on a quiet cul de sac high above the city near the heart of downtown. This 1950s charmer has hardwood flooring throughout and much of the original woodwork and hardware has been preserved. Welcoming you off the foyer is a cozy living room with a decorative hearth, mantle and built in shelving. The freshly painted kitchen with new tile backsplash leads to the formal dining room. There are three generously sized bedrooms on the second floor, a four piece bathroom and an attic that opens up like the one in National Lampoons Christmas Vacation. The partially fenced backyard offers privacy and shade and includes the metal gazebo and patio table set. The detached single car garage can be accessed from the rear of the home off High Street. (id:27910)
Century 21 United Realty Inc.
23 Fire Route 123
Galway-Cavendish And Harvey, Ontario
Stunning one-of-a-kind waterfront property with breathtaking views on Pigeon Lake part of the Trent Severn Waterway! Situated on a 0.57 acre lot, this expansive brick bungalow features an attached two-car garage and detached 28' x 20' heated insulated workshop. This 3,399 sqft homes entrance leads to a bright living room, formal dining room, 2pc bath, a huge eat in kitchen with a secondary living room and patio doors to the interlock patio. There's a private mudroom with access to the attached garage. Down the hall, you'll find 2 bedrooms, a 4pc bathroom, and hidden main floor laundry. The master suite features patio doors to the lakeside deck and a newly renovated 3pc ensuite. The bright walkout basement includes a large rec room with a propane fireplace, a 4th bedroom, 2pc bathroom, and a second kitchen ideal for an in-law suite. Multiple large storage rooms & utility spaces. The lakeside 120 feet shoreline has beautiful armour stone, stairs to the lake, a dock, perennial gardens, and a wet slip with a boat lift. Large front lawn with gardens, paved & interlock driveway. Ample privacy with only 5 homes on your street! Minutes to the charming town of Bobcaygeon! Size of property and views have to be seen to be appreciated, you won't want to leave this move in the lakefront home. Drilled well, septic, water treatment, heat pump/ac, electric furnace. (id:27910)
Ball Real Estate Inc.
1097 Hurlwood Lane
Severn, Ontario
You will want to call this home! Beautiful sprawling estate bungalow in the executive Hawk Ridge Golf Community is a must see! The main floor offers over 2,400 square feet of living space! Walk into the spacious foyer, the open concept family room, kitchen and dining room are the entertainers dream! The chef will love the custom kitchen with plenty of storage and prep space on granite counters, the oversized island offers plenty of seating for your guests! Three large bedrooms, the primary has a large walk/in closet, bright ensuite has large glass walk-in shower, double sink and travertine tile. Main floor laundry room/mud room with direct access to oversized triple garage 40' x 25'. Home also includes 4-piece main bathroom and 2-piece with wainscotting. Cozy woodstove in the family room and Bright Sunroom off of the dining, multiple walk/outs to the outdoor deck, an oasis with plenty of seating, manicured gardens, covered hot tub, a large backyard with views of the golf course and no neighbors behind. The lower level has a massive rec room, an eat-in kitchenette/wet bar, a gym and another 4-piece bathroom. The workshop space can be used for anything you could want and there is plenty of storage space. There is more than enough space for all your toys with 10+ parking in the driveway and beautifully landscaped 1.22 acres. Hardwood floors throughout, pot lights, crown molding, plenty of large windows, California shutters, inground sprinklers, awnings, gazebos, whole home automatic Generac... The list of features is long and the attention to detail is immaculate. This property has been meticulously maintained and is move-in ready. This is the perfect location to live, work and play! **** EXTRAS **** Auto Garage Door Remote(s), Ceiling Fans, Generator-Full, Hot Tub, In-law Capability, Sump Pump, Water Purifier, Water Softener, Water Treatment, Work Bench, Workshop (id:27910)
RE/MAX Hallmark Chay Realty
1097 Hurlwood Lane
Orillia, Ontario
You will want to call this home! Beautiful sprawling estate bungalow in the executive Hawk Ridge Golf Community is a must see! The main floor offers over 2,400 square feet of living space! Walk into the spacious foyer, the open concept family room, kitchen and dining room are the entertainers dream! The chef will love the custom kitchen with plenty of storage and prep space on granite counters, the oversized island offers plenty of seating for your guests! Three large bedrooms, the primary has a large walk/in closet, bright ensuite has large glass walk-in shower, double sink and travertine tile. Main floor laundry room/mud room with direct access to oversized triple garage 40' x 25'. Home also includes 4-piece main bathroom and 2-piece with wainscotting. Cozy woodstove in the family room and Bright Sunroom off of the dining, multiple walk/outs to the outdoor deck, an oasis with plenty of seating, manicured gardens, covered hot tub, a large backyard with views of the golf course and no neighbors behind. The lower level has a massive rec room, an eat-in kitchenette/wet bar, a gym and another 4-piece bathroom. The workshop space can be used for anything you could want and there is plenty of storage space. There is more than enough space for all your toys with 10+ parking in the driveway and beautifully landscaped 1.22 acres. Hardwood floors throughout, pot lights, crown molding, plenty of large windows, California shutters, inground sprinklers, awnings, gazebos, whole home automatic Generac... The list of features is long and the attention to detail is immaculate. This property has been meticulously maintained and is move-in ready. This is the perfect location to live, work and play! (id:27910)
RE/MAX Hallmark Chay Realty Brokerage
808 - 1271 Walden Circle
Mississauga, Ontario
Step into this well designed corner unit with spectacular south west views of Lake Ontario and the Toronto skyline! Approximately 1,350 sq.ft. of open concept space with welcoming foyer, separately located bedrooms, breakfast area in the kitchen, solarium with French doors, spacious living/dining rooms for entertainment. Picture windows surround most of the living space allowing an abundance of natural light. Bathrooms have been updated with high-end fixtures. Extra cabinets have been built in the kitchen to add to the already generous storage. Building has a library and games room. Condo fees include: heating/cooling, water, cable TV, high speed internet, building insurance, common elements and membership in the Walden Club providing tennis/pickle ball, outdoor pool, children's play area and use of clubhouse. Hydro is extra. Prime location including a short walk to Clarkson GO, beautiful parks and large shopping centre. **** EXTRAS **** Corner suites rarely come up for sale at \"The Sheridan Club\" with it's active social activities and beautiful natural surroundings to enjoy the outdoors. Added benefits for residents include BBQ area with patio seating. (id:27910)
Sotheby's International Realty Canada
1129 Scenic Drive
Hamilton, Ontario
Welcome to this beautifully updated, four-level side split, located on Scenic Drive with panoramic views of Hamilton just steps away. This home has 3+1 bedrooms and 3 bathrooms. The updated kitchen has stainless steel appliances. The main bathroom features marble flooring, a jacuzzi tub and a double vanity. Make your way down to the walkout finished, basement which features an electric sauna and walkout to the pool area. The basement also has a separate entrance for potential extra income or a growing family. Don't miss the 16x36 concrete and heated inground pool with marble and ceramic tiles. Enjoy this fabulous location in a quiet and wooded/treed area, with views from the Escarpment while still near parks, public transport, schools and much more. RSA (id:27910)
RE/MAX Escarpment Realty Inc.
61 Clairfields Drive E
Guelph, Ontario
Do you like the look & feel of a country farmhouse, but want to live in the city and have all the conveniences of a newer home? This former show/model home and main focal point of Westminster Woods is available to you. A replica of the circa 1895 Hanlon farmhouse, this home has spacious principal rooms with soaring ceilings and gleaming hardwood, three extra large bedrooms, an oversized double car garage, two fruit cellars, huge kitchen with island and dinette, formal living room, dining room, family room, rec room and more... The master bedroom has a large walk in closet and beautifully appointed ensuite. One of the other bedrooms has not one, but two walk in closets. Two covered porches, a cute courtyard in the back and a white picket fence surrounding the property finish off this unique but stunning home. Great commuter access and steps away from shops and restaurants. (id:27910)
Royal LePage Royal City Realty Ltd.
395 King Street E
Caledon, Ontario
Indulge in the ultimate luxury living experience in this stunning estate, perfectly situated on 1.77 acres of lush landscape, nestled among high-end homes and backing onto picturesque greenery. Enjoy an opulent living space with this magnificent residence which boasts an array of premium upgrades. The meticulously manicured and illuminated exterior is truly an entertainers delight featuring a private backyard oasis with an inground pool , change room & bar. Panoramic views of the surrounding landscape offer a serene and tranquil atmosphere, encapsulating the beauty of nature at its finest. Inside, the open-concept interior flows seamlessly, creating a peaceful and serene living space. The sun-drenched chef's kitchen is equipped with S/S appliances, a large center island, and coffered ceilings. The primary bedroom features an expansive walk-in closet, a lavish en-suite bath with a rain shower & jacuzzi tub. The main level boasts 3 spacious bedrooms & 3 washrooms, while the large finished basement features an spacious rec area with a fireplace, wet bar & 2 additional bedrooms. This rare find boasts top-quality features alongside unparalleled privacy while remaining close to the GTA! **** EXTRAS **** Security Gate, Epoxy Garage Flooring, Detached Workshop/Garage, Inground Pool W/Pool Bar, 2 Cozy Fireplaces, Pot Lights Throughout, Expansive Lower Level W/Wet Bar. Close to Major Cities, Hwys, Amenities, Parks, & much more! (id:27910)
Sam Mcdadi Real Estate Inc.
5 Walnut Crescent
Belleville, Ontario
Welcome to 5 Walnut Crescent, a modern 2016-built home in Heritage Park. This open concept house features three bedrooms and two bathrooms, including a primary bedroom with an ensuite and walk-in closet. The kitchen has patio doors that open to a deck, perfect for outdoor dining. The full unfinished basement with oversized windows offers endless customization possibilities. Additional features include a fully fenced yard and main floor laundry. Conveniently located in a family friendly community close to parks, walking trails, shopping, and more! (id:27910)
RE/MAX Quinte Ltd.
168 Hodgson Drive
Newmarket, Ontario
Welcome to this spectacular family home in the heart of Central Newmarket! Located in an established family neighbourhood, this beautiful Renovated home has 3+1 Bedrooms and 3 washrooms featuring a finished legal Retrofit Basement Apartment with a Separate laundry and a brand new 2024 Asphalt Roof. Conveniently Located Within Walking Distance To Parks, Major Amenities, Yonge Street, Transit, The GO Train, And Highways 400/404. Great Investment Opportunity! A Must See! **** EXTRAS **** Main Floor Appliances including Brand New 2024(S/S Fridge, S/S Stove, R/Hood, S/S B/I Dishwasher, Washer/Dryer) & the Basement appliances including S/S French Door Fridge, S/S Stove, Hood, with Brand New Washer/Dryer, Pot Lights & All Elf's (id:27910)
Exp Realty
B-11 - 1653 Nash Road
Clarington, Ontario
Family Sized 3 Bedroom, 3 Bathroom, 1659 Square Foot 2-Storey Condominium In Desired Parkwood Village Located In Courtice. Main Floor Open Concept Living & Dining Room, 2 Sided Fireplace & Laminate Floors. French Doors Lead To The Solarium With 2 Skylights And Wall To Wall Windows. Renovated Dream Kitchen W/Farm House Sink & Quartz Counter-tops. Master Bedroom has Patio Doors to a Juliette Balcony, Walk In Closet & 4 Pc En-Suite With Separate Shower & Roman Tub. Upper floor laundry adds convenience. Walk to shopping, grocery stores, restaurants, community centre, Library. Schools and Walking trails along Black Creek Ravine. Beautifully landscaped grounds to enjoy, and no grass to cut or snow to shovel! Easy Commuting, Just minutes to Hwy 418, 407, and 401 and Oshawa GO. Durham Transit and GO Bus nearby. **** EXTRAS **** Updated Kitchen Cabinets, Laminate Flooring, Heat Pump, Furnace & A/C. Stainless steel Stove & Fridge, Stack-able Washer & Dryer. Includes exterior building and grounds maintenance, Car Wash, Party Room, and Tennis Court. (id:27910)
Century 21 Infinity Realty Inc.
147 Baldwin Street
Brighton, Ontario
Popular 4 bed 3 bath raised bungalow in Brighton. Steps to harbour and boat launch. In-law suite with second kitchen in lower lever. Backs onto conservation area and Presqu'ile Bay. Oversized deck for entertaining and bird watching. Quiet neighbourhood but close to everything. Won't last. (id:27910)
Exit Realty Group
56 Redwood Drive
Belleville, Ontario
Welcome to this stunning Geertsma Home, built in 2019, offering modern elegance and comfort in every corner. This spacious 4 bedroom 3 bathroom gem features a contemporary open concept design with laminate flooring and a beautiful kitchen, perfect for any culinary enthusiast. Enjoy the convenience of a fully accessible layout and main level laundry, ensuring ease of movement throughout. The primary bedroom offers a private retreat with an ensuite bathroom and spacious walk in closet. All power blinds throughout with the exception of 2 in the basement. Roughed in Central Vac. The walkout basement with large covered back deck includes a large rec room, additional 2 bedrooms and 3-piece bathroom with sliding doors providing seamless access to the newly fenced-in backyard, backing onto green space is ideal for outdoor entertaining. A double car garage with interior access completes the perfect package. Panel installed for future generator in garage. Don't miss the opportunity to make this beautiful home yours! **** EXTRAS **** Sitting area 4.29m x 3.30m. Sodding to be completed in July by Cole's Landscaping. (id:27910)
Royal LePage Proalliance Realty
101 Martini Drive
Richmond Hill, Ontario
Discover the Stunning Home In Sought After Rouge Woods, Move-in Ready! Step into the Main Level Adorned with Hardwood Floors and Oak Staircase. The Upgraded Solid Wood Kitchen Cabinets with Soft Close, Quartz Countertop, Stainless Steel Appliances, Open Concept Floor Plan. Walk Out To Interlocked Backyard From Your Eat-in Kitchen. Great Bedroom Layout On Second Floor, Brand New Hardwood Flooring. Brand New Roof and Over 3600 Sf Living Space.Professionally Finished Basement With Separate Entrance, Kitchen, Bath and One Bedroom. Professionally Done Interlocking Front And Backyard. Excellent School Zone For Both Elementary And High Schools! This Home Is Perfect for Creating Lasting Memories and Offers a Comfortable, Modern Living Experience. Don't Miss the Opportunity to Make This Dream Home Yours! (id:27910)
Century 21 The One Realty
2404 - 16 Yonge Street
Toronto, Ontario
What makes this a great place? You are buying an actual one bedroom condo with floor to ceiling windows - 9' ceilings, open concept living/dining and kitchen with eat-in area & granite counters. You also get a locker, no need for jenga in your bedroom closet! You are by the lake & downtown TO where there are abundant activities available, a walker & rider's paradise. Your maintenance fees are low, where heat, hydro, water, locker and common elements are included for $404.91/month. Which means you have access to The Pinnacle Club and can kiss your gym membership goodbye. Pinnacle Club is an impressive multi-level indoor-outdoor social, spa, fitness, meeting & lounging facility with indoor swimming pool, saunas, billiards, meeting room, guest suites, ping-pong, basketball, lounge and reading room, tennis court, running track, landscaped terrace with barbecues...and more... Come and check it out for yourself. **** EXTRAS **** Want to see this awesome unit in person? Heat, AC, water, hydro, locker & common elements included in maintenance fee of $404.91/month. Beanfield internet available for an extra fee. (id:27910)
Keller Williams Referred Urban Realty
4439 Hawthorne Drive
Burlington, Ontario
1812 SQFT of FINISHED LIVING SPACE!!! Just 1 block from the shores of Lake Ontario in beautiful and highly sought after Shoreacres! This fully detached, spacious 4 level sideplit offers a bright, welcoming, open concept layout with 3+1 beds, 1812 sqft of finished living space and a double car garage! The kitchen, overlooks the dining & living areas and has granite counters, stainless steel appliances (dishwasher 2020), pot lights and provides plenty of storage. There are 2 convenient walk outs from the main level to the private patio and treed yard. You'll find space here to entertain and for kids or pets to play. The upper level features 3 generously sized bedrooms. The primary bedroom is particularly large and offers 2 closets and access to the main bathroom. On the lower level you will find a huge family room with 2 above grade windows and a wood burning fireplace (a rare find in homes these days!). This level also offers a 4th bedroom, a handy 2 pc bath and a walk out to the backyard. In the basement you will find laundry with newer appliances (washer/dryer 2022), the owned furnace and water heater (both 2014) and lots of storage space. Perfect location close to all amenities, great schools, parks/trails (Paletta Mansion), and the lake! With custom homes going up everywhere, this is the place to invest. (id:27910)
RE/MAX Escarpment Realty Inc.
112 Alfred Paterson Drive
Markham, Ontario
One of A Kind ! Beautiful Home in the High Demand Markham Area* with Up-graded New Renovations! New 36""x 36"" Porcelain Floor throughout in Main Floor* New Laminate Floorings in 2nd Floor* New Paint* New Modern Kitchen with Lots of Upgraded Cabinet* Centre Island with New Bar Lightings* Open to Family Room with Slate Block Wall and LED lighting in the bottom. Living and Dining Area Open Concept with Lots of Pot Lights in the Main Floor and 2nd Floor. New Modern Bathrooms with Glass Showers* Spacious Prime Bedroom with Custom Cabinetry, Glass shower & soaker Tub* Walk-In Closet* New Staircases* New Large Garden Deck with New Gazebo *Large Open Concept Basement with 3 Pcs Bath * **** EXTRAS **** S/S New Side by Side Fridge, S/S New Stove, B/I Dishwasher, Washer & Dryer, CAC (5 Years), All Electrical Lighting Fixtures, All pot Lights, All Window Blinds, Auto Garage Door Open with Remote. (id:27910)
RE/MAX Crossroads Realty Inc.
16 Church Street
Hamilton, Ontario
A perfect retreat nestled in the core of Waterdown! This thoughtfully renovated Modern-Farmhouse bungalow is sun-filled & boasts over 2,000 sq ft of total living space. As you enter the front door you will notice the delicate features of a Laura Ashley heritage ceramic tile, a built-in seating nook, & beautiful wide-plank light oak flooring. The spacious liv rm invites you to gather with family & friends as the room boasts a decorative f/p with feature wall, pot-lights & a large sun-filled front window w/ custom retractable blinds. The renovated white kitchen highlights S/S appliances, a built-in farmhouse sink, ceiling height cabinetry w/ black hardware and an over-the-sink window with a pendant gold light fixture over-looking the pool and landscaped backyard. The semi-open concept flow from the kitchen to the din rm makes entertaining a delight w/ extra glass-framed built-in cabinetry. As you walk through the single french door, you will find the primary bedroom, a second bedroom, & a newly renovated 4-piece bathroom. The primary bdrm boasts new closet doors & the 2nd bedroom boasts a feature wall with a closet barn door. As you head towards the lower-level you will find a separate side entrance door & a spacious rec room, with a walk-out to the backyard. The lower-level features an additional bdrm, 3-piece bathroom, a utility room, & a bonus room that can be used as a work-from-home office! The backyard is your at home retreat with its above-ground chlorine pool, cabana, 2 decks with lots of seating space, & open grass for all your gatherings. Lots of privacy with landscaping and summer foliage. On the side of the house there is a separate shed with loads of storage. This home has all the simple pleasures that combines the classic rustic farmhouse with a twist of modern elements, and it is not to be missed! Enjoy a short walk to downtown and spend time at all the eateries, shops, parks and take in the Old Waterdown Victorian charm and all that it has to offer! (id:27910)
RE/MAX Escarpment Realty Inc.



