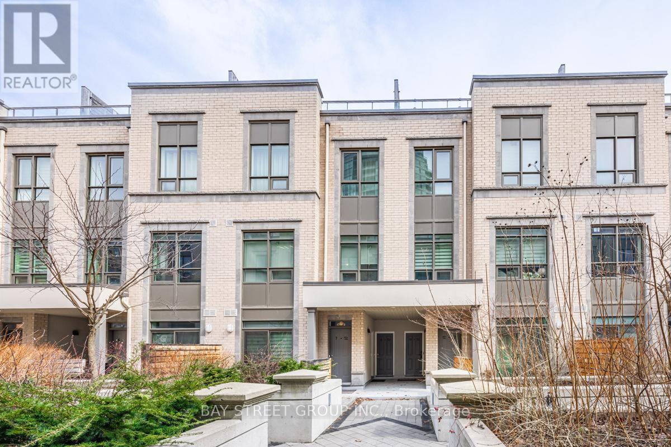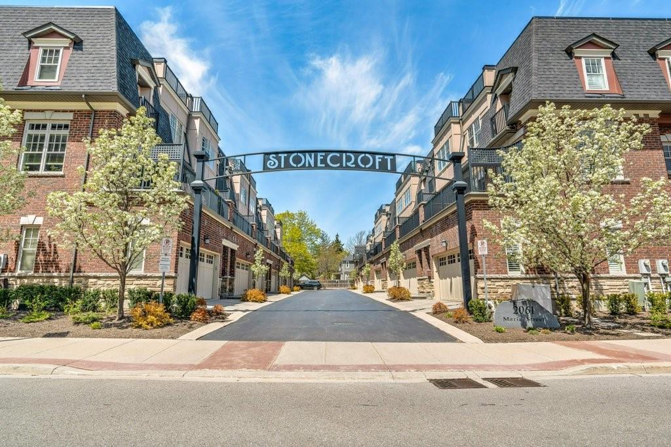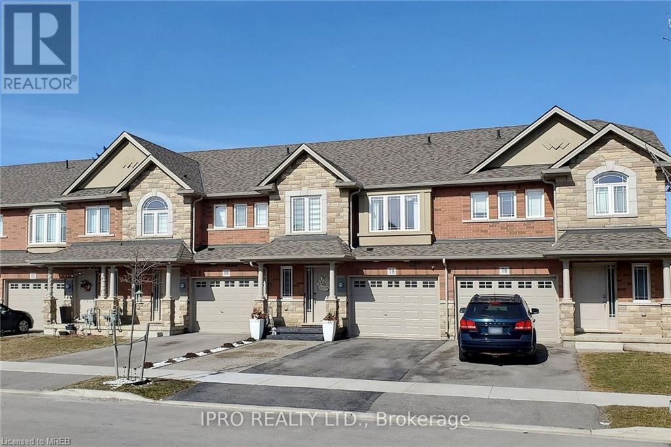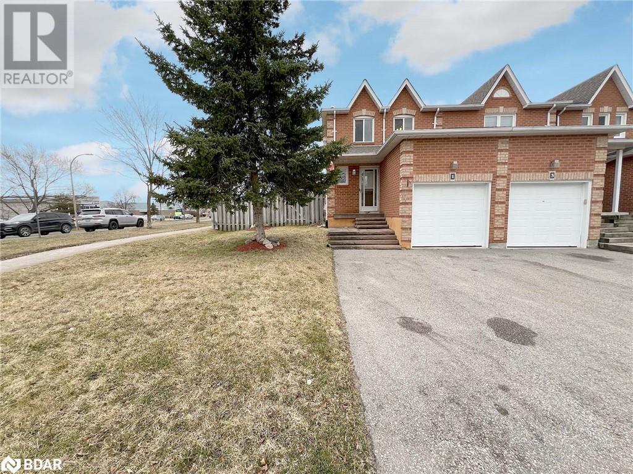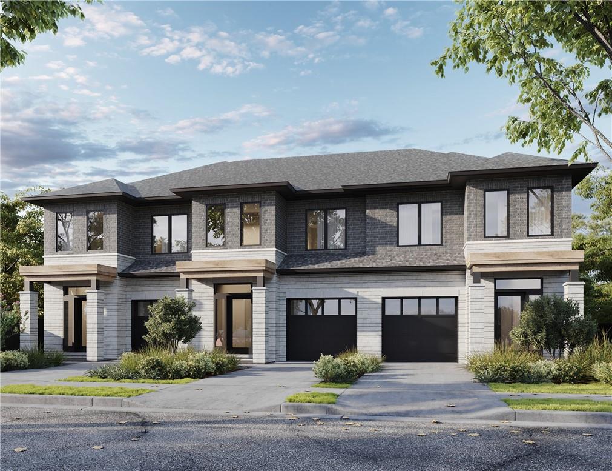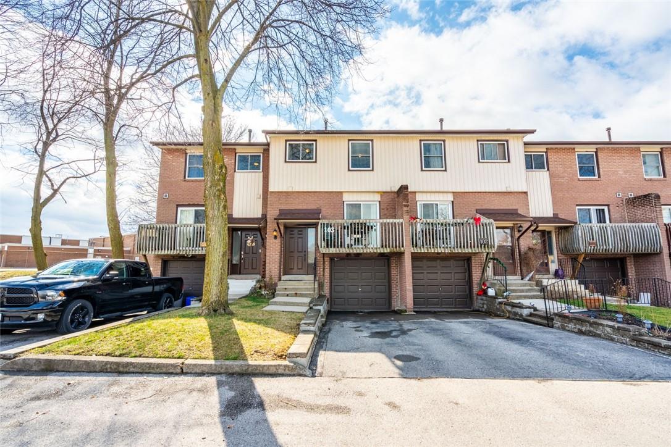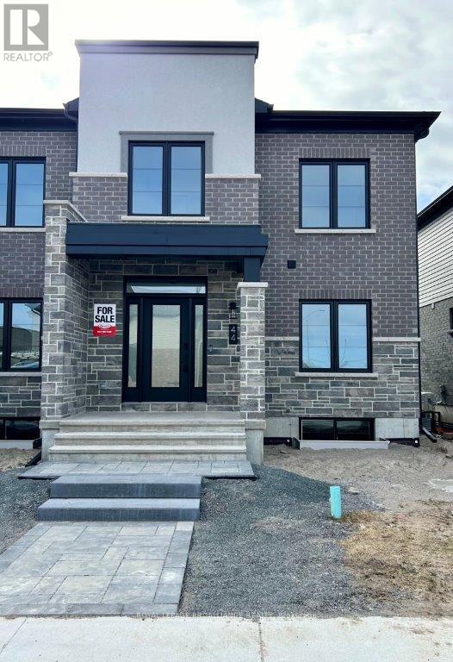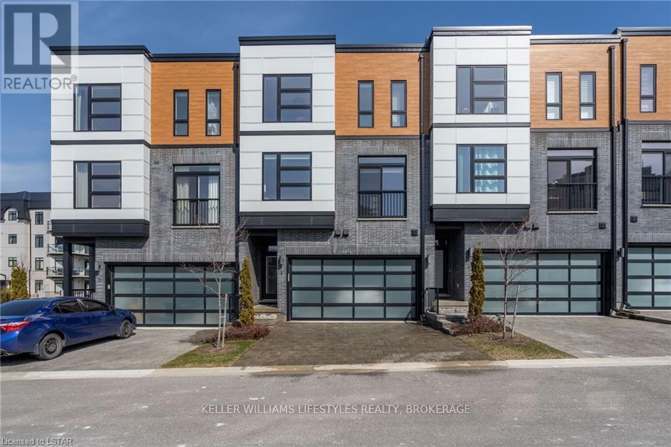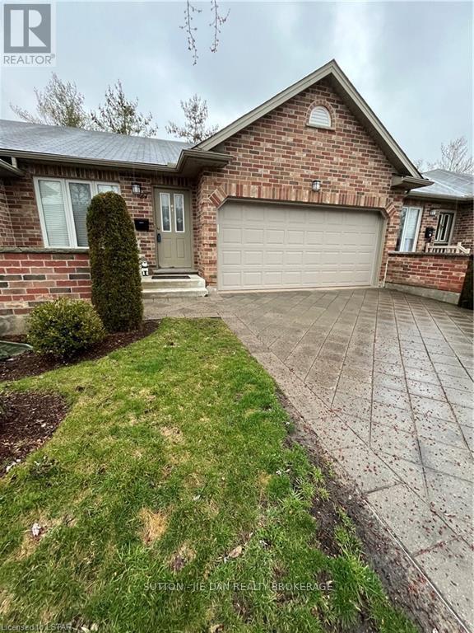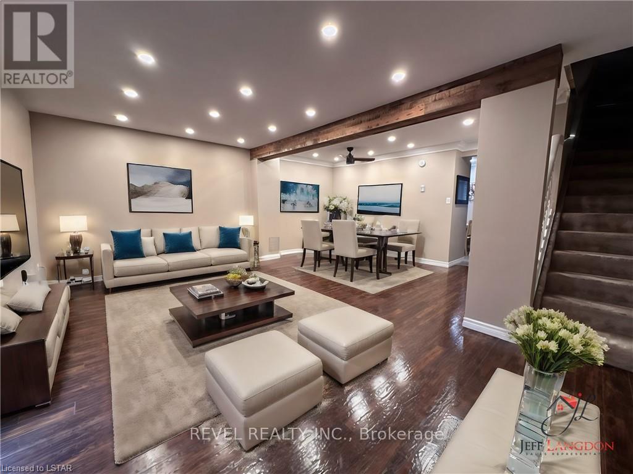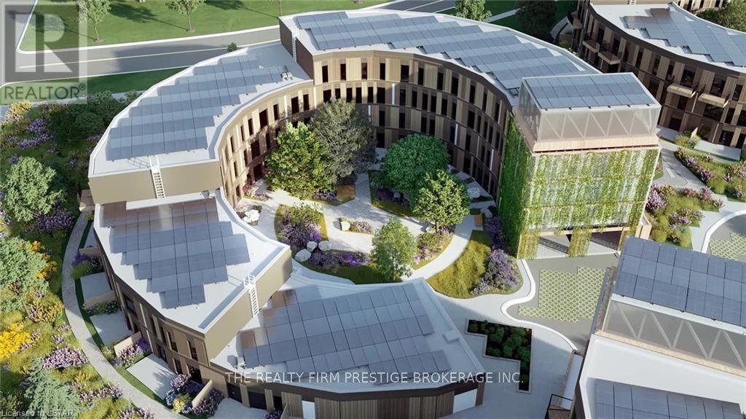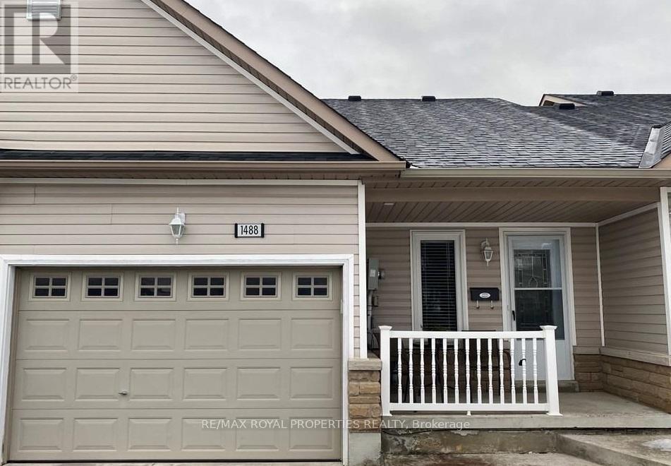9 - 52 Holmes Avenue
Toronto, Ontario
Stunning Immaculate Luxury 3 Storey 2 Bed + Loft Townhome With Own Private Terrace, Prime Location! Just Steps To Yonge And Finch Subway Station, Yrt, Go Station, School, Park, Shops, Many Restaurants. Sunfilled Unit With 9'Smooth Ceiling, Open Concept Layout With $$$ Upgrade On Quiet Cul De Sac. Modern Kitchen With Quartz Countertops And Ceramic Backsplash. All Bathrooms Beautifully Finish W/Quartz Countertops.Show With Confidence (id:27910)
Bay Street Group Inc.
2061 Maria Street, Unit #16
Burlington, Ontario
Exceptional Townhome, exquisitely designed & updated, in the heart of D.T. Burlington w/Double car garage in prestigious Stonecroft. Sophisticated Designer finishes throughout, 2+1 Bed, 5 Bath(2 ensuites), 2,500+- sq. ft., hardwood, 9' ceilings, floor to ceiling windows, pot lights, crown moulding & custom crafted cabinetry. Open concept main living area is perfect for entertaining featuring a beautifully updated Chef's Kitchen with oversized Quartz island, custom cabinetry, Gas Range & walk-out to spacious balcony for enjoying morning coffee & evening BBQ's. Elegant Living Room with gas fireplace & expansive windows. Gorgeous Primary Suite with w-i custom closet & renovated 3 pc ensuite w/b-i vanity, curbless w-i glass shower, sumptuous stone & tile & private water closet. A rare full size bedroom level Laundry Room w/laundry sink & large w-i shoe closet. 2nd Bedroom is a private retreat with updated luxe 3pc ensuite with w-i frameless glass shower, juliette balcony & w-i closet. Main floor Family Room w/coffered ceilings & hardwood. Main floor powder room & multiple generous closets. Finished LL offers many options; office, guest suite, teen retreat or spacious family room w/warm wood floors & 2pc Bath. Oversized Double Garage with inside entry. All outdoor maintenance is contracted. Visitors Parking. Start enjoying a carefree Downtown lifestyle in this quiet enclave, just steps from the Lakefront, Parks, unique Shops & Restaurants, Spas, Theatre, Art Gallery & more! (id:27910)
RE/MAX Escarpment Realty Inc.
78 Cittadella Boulevard
Hamilton, Ontario
Absolute gorgeous freehold townhome - no maintenance fee! Modern open concept floor plan with lots of natural light, dressed in neutral tones. 3 bedrooms + finished basement with a full washroom. Oversized primary bedroom with walk-in closet and ensuite bath. Immense upgrades including premium laminate thru-out, pot lights, stainless steel appliances, eat-in kitchen, concrete pad beside driveway for extra parking, upgraded concrete entrance and backyard, oak staircase, 2nd floor laundry and more. (id:27910)
Ipro Realty Ltd
1 Potter Crescent
Tottenham, Ontario
*Turn-Key Townhouse with No Neighbours Behind* This end-unit corner lot townhouse has everything you could be looking for in home. It features an open-concept main floor with large foyer with powder room and garage access; spacious eat-in kitchen that includes all of the appliances; and bright great room that includes hard-wired surround sound system. The bedroom level features 3 good sized bedrooms and a nicely updated 4-piece bathroom. The fully finished basement includes rec room with entertainment system (TV with wall mount, surround sound system and bar fridge), office, powder room and utility room. The home is sitting on a massive corner fully fenced lot that backs onto a beautiful park and is within walking distance to shopping, downtown and schools. This house is truly move-in ready and is just waiting for new owners to call it home! (id:27910)
Homelife Emerald Realty Ltd. Brokerage
420 Red Oak Avenue
Stoney Creek, Ontario
Pre-Construction, closing scheduled mid to late 2025. Located in a beautiful, quiet neighborhood this home offers a new, contemporary design with amazing finishes throughout the home including vinyl plank flooring and pot lights on the main and upper floor. Three bedrooms and two and a half baths make for the perfect family home. Our open concept kitchen and living space really brings the home together with an amazing comfort feel to the home. Also includes a perfectly sized, one car garage paired with a large, long driveway for comfortable living. The vinyl siding along with a stone and brick face makes for a beautiful looking home as well as the black asphalt shingles making the look really stand out from the rest. This home is also close to a local park and school as well as malls and shopping centers. (id:27910)
Exp Realty
1115 Paramount Drive, Unit #103
Stoney Creek, Ontario
This fantastic townhome in Upper Stoney Creek offers unbeatable value! Featuring three bedrooms, two bathrooms, and a freshly painted interior, with all new flooring on the main level, updated bright kitchen with a backsplash that opens to a formal dining room and a spacious living room. Enjoy the convenience of a walk-out to a private, fenced backyard – perfect for summer BBQs. The home also boasts ample visitor parking right outside your front door. The partially finished basement includes a laundry room and inside access to the attached garage. Recent upgrades include a new A/C in ’23, roof in ’23, windows in ’22, and front door in ’23. The location is the cherry on top, with easy access to parks, schools, Felkers Falls, Heritage Green Sports Park, Community Dog Park, Eramosa Karst hiking/biking trails, Taros Falls, QEW, 403, Linc, restaurants, transit, shopping, and more. Don’t miss out on this opportunity! (id:27910)
RE/MAX Escarpment Frank Realty
44 Riverstone Way
Belleville, Ontario
This unique low maintenance property features an oversized two car garage with plenty of parking off the private rear lane way, a spacious family room just off the main entrance and three cozy bedrooms on the second storey complete with kitchen and living areas. This beautiful property includes engineered hardwood flooring throughoutt the main and second floors along with a beautiful stained oak staircase. **** EXTRAS **** Rear lane way is common element condo - $40/month (id:27910)
Royal LePage Proalliance Realty
4 - 231 Callaway Road
London, Ontario
Welcome to your dream home in the Upper Richmond Village community of North London! This 4-bedroom, 4-bathroom executive condo is waiting to charm you. Imagine yourself in over 2200 square feet of pure luxury, boasting top-notch finishes and contemporary flair at every turn, and a double-driveway and a two-car garage with EV rough-in, ensuring both convenience and ample parking space.\r\n\r\nPicture lazy afternoons spent on your very own rooftop patio, soaking in the serene views of Villagewalk Commons Park. \r\n\r\nInside, you'll be amazed with the natural light and versatile living spaces including the large kitchen, perfect for entertaining with sleek stainless steel appliances, elegant quartz countertops and oversized island and high-quality cabinetry, all bathed in natural light.\r\n\r\nStep onto floors that blend the warmth of engineered hardwood with the durability of ceramic tile and plush carpeting. Every detail has been carefully considered to offer you the finest living experience with custom roller shade with blackout feature in the bedrooms, and with the fourth bedroom currently serving as a main floor den, you have the flexibility to tailor the space to suit your lifestyle. \r\n\r\nAnd here's the cherry on top: a low condo fee of just $265.66 per month, leaving you free to enjoy all the nearby amenities without breaking the bank. \r\n\r\nTee off at nearby golf courses, indulge in retail therapy at CF Masonville Place, enjoy dining and entertainment, or explore the picturesque walking trails at your doorstep. Conveniently located close to the University Hospital, Western University and more, this home offers both luxury and convenience in one perfect package. \r\n\r\nDon't miss out on the opportunity to make this exquisite property your own – schedule a viewing today and prepare to fall in love! (id:27910)
Keller Williams Lifestyles Realty
27 - 43 Capulet Walk
London, Ontario
Excellent location with direct transit to Western University! This quality built one floor home features 3 bedrooms, 3 full bathrooms. Approx 1240 SqFt on main floor plus 750 SqFt finished basement. Open concept with vaulted ceiling. Spacious kitchen with dining area and large living room. Two gas fireplace. Patio door off the living room to deck of 12.6x9.8. BBQ gas hook up. Main floor laundry. Walking distance to Costco, future TNT grocery store and all convenience including restaurants. Excellent for young professionals or empty nesters! Great opportunity! (id:27910)
Sutton - Jie Dan Realty Brokerage
18 - 720 Deveron Crescent
London, Ontario
Incredibly Updated Condo in Desirable '720 Deveron Cres' Complex. If quick access\r\nto the 401 is on your checklist, keep reading. Looking for a great place to call\r\nhome? The Main and Second Levels feature Carpet-Free Flooring, Crown Moulding and\r\nPot Lights. Private Double Car Parking including Private Carport. No need to Run\r\nyour bins to the Street Curb with 'End of Driveway' Enviro/Sani/Recycling Pickup.\r\nThis home will impress you from the moment you walk in. The kitchen has been\r\nupdated with cabinets, counter tops, paint and flooring including tiled backsplash,\r\nCrown Moulding and Pot Lights. The open concept Main Floor provides updated\r\nflooring, paint, Pot lights, Crown Moulding and is a great space to entertain that\r\nincludes a large family room and dining room with a Feature Faux Wood Beam spanning\r\nbetween the 2 rooms. The Sliding Door off the Living Room leads to a private patio,\r\nno rear neighbours behind, with a gate to some common element greenspace. All Upper\r\nBedrooms are generous in size, the Primary accommodates a King Bed, has 2 closets\r\nand features Pot Lights and Wall Sconces on each side of the bed. The main bath has\r\nalso been completely updated with Slat Wall, Vanity, Flooring and Tiled Shower! If\r\nyou're seeking your first home, move up or even a great investment property take a\r\nlook at this one. Extremely reasonable condo fees as well as impeccable grounds\r\nmaintenance. Very, Very 'Move-in Ready'! (id:27910)
Revel Realty Inc.
106 - 2082 Lumen Drive
London, Ontario
Close on your new EVE Park home by May 30th, and get a Tesla Model 3 on the house! (*not available in combination with other offers). Immediate possession available! Evolved living at Eve Park, a first of its kind net-zero community located in West London. The Sycamore model boasts a spacious open floor plan with over 2200 sq feet of living spacing spanning over 3 floors. This model includes 3 bedrooms, 2.5 bathrooms, a dedicated home office space and personal library. The main floor offers hardwood flooring throughout and a private outdoor patio area to enjoy your morning coffee. The stunning, oversized windows let the natural light flow into the living room, dining room, kitchen and library space. The second floor offers laundry, family room, office space, 1 bedroom and a full bathroom. The third level features 2 more bedrooms and a den area that would be perfect for a reading nook. The Primary bedroom features a generous walk-in closet, ensuite and your own private balcony. Sustainable, natural materials, high-end finishes including quartz countertops, energy efficient appliances, distinctive parking tower that welcomes electric vehicles and even a Tesla Car Share opportunity. Don’t miss out on your chance to be part of the Evolved lifestyle! MODEL SUITE NOW OPEN! Wed-Friday 1-7pm, Sat/Sun 11-5pm. (id:27910)
The Realty Firm Prestige Brokerage Inc.
1488 Tamblin Way
Peterborough, Ontario
Welcome to 1488 Tamblin way, Peterborough. Westend location offers you 1+2 BR, Great lay out to start with finished basement and separate entrance and Gas fire place in the Basement. Walkout to covered patio and spacious backyard where there's Income potential. House located in sought after area which is close to; major schools, plaza, and park. Huge deck in upper level, Totally renovated **** EXTRAS **** Legal Desc Cont: S/T AN EASE OVER PT 2 IN FAVOUR OF PT 1 PL 45R12442 AS IN LT102002, T/W AN AN EASE OVER PT 1 PL 45R12442 AS IN LT102002, S/T AN EASE OVER PTS 2 & 3 IN FAVOUR OF PTS 4, 5 & 6, 45R12442 AS IN LT102002 ; PETERBOROUGH (id:27910)
RE/MAX Royal Properties Realty

