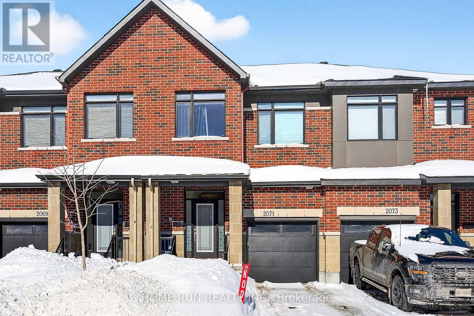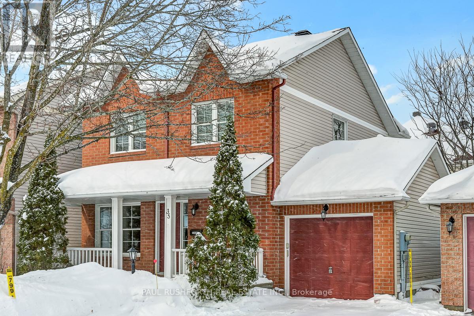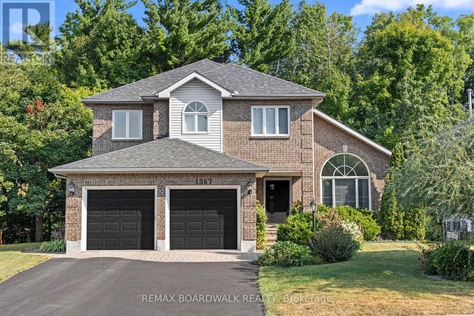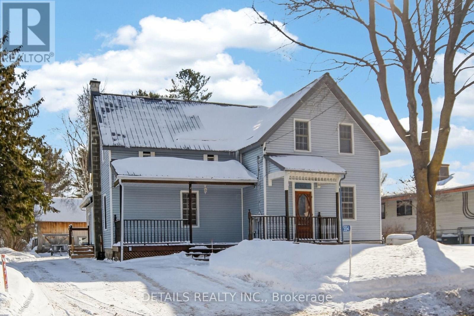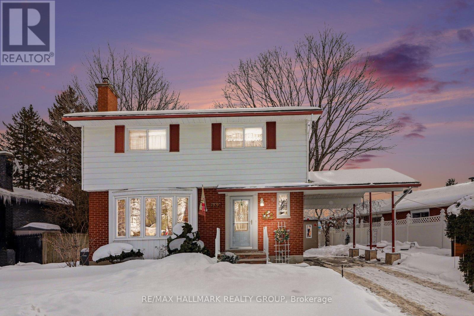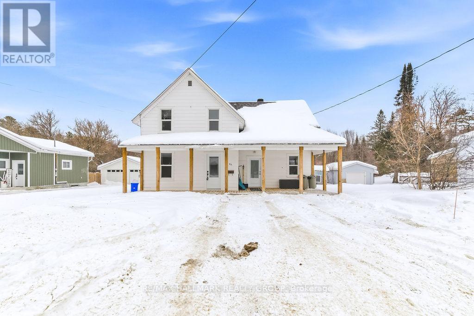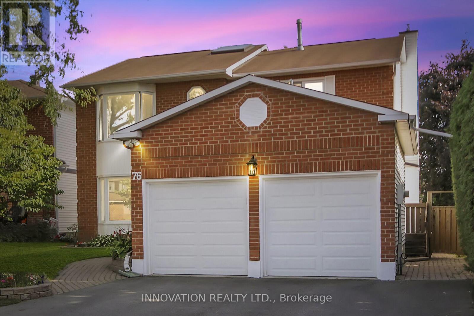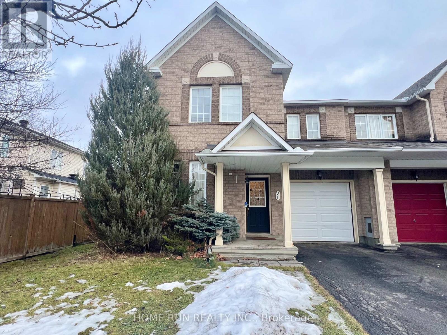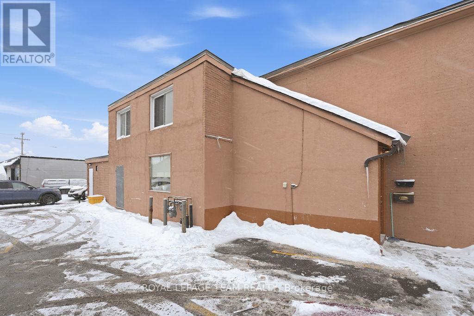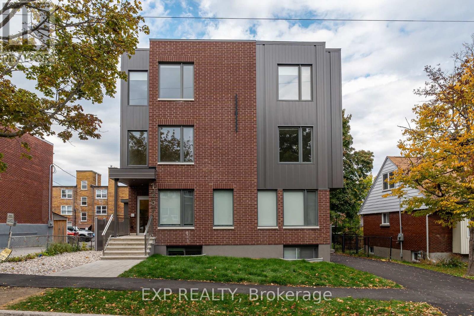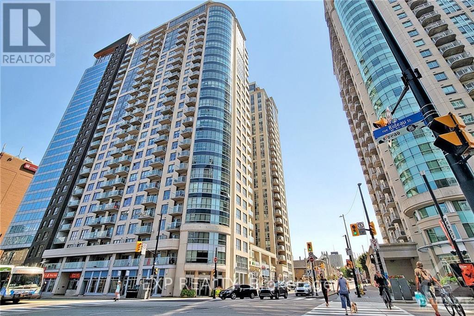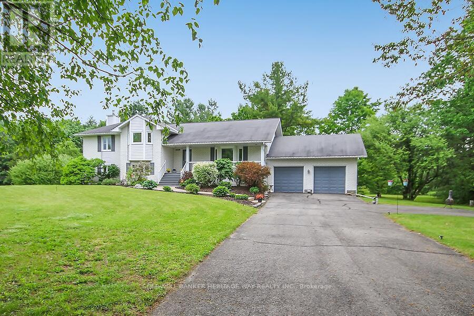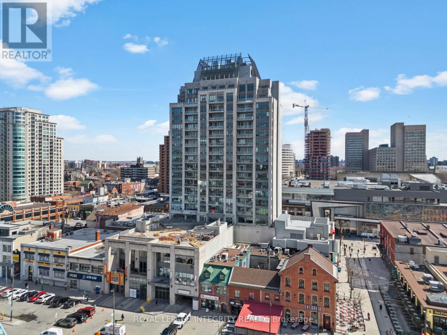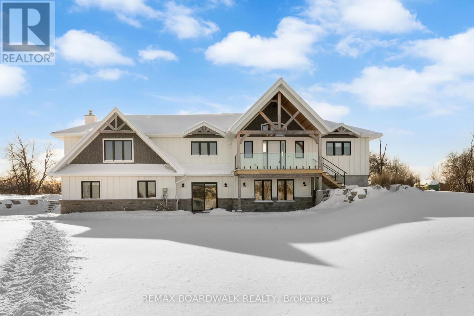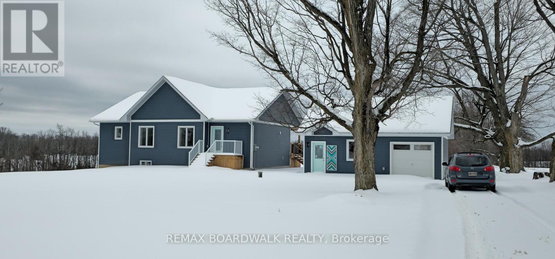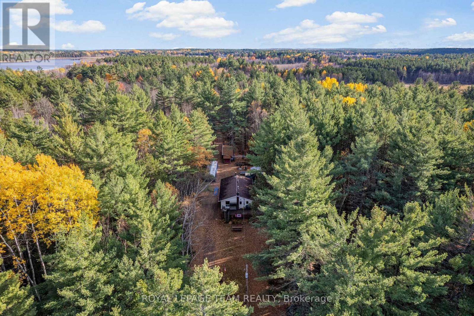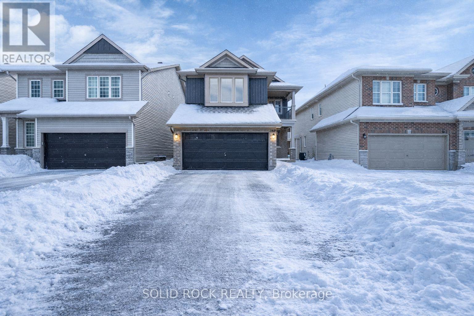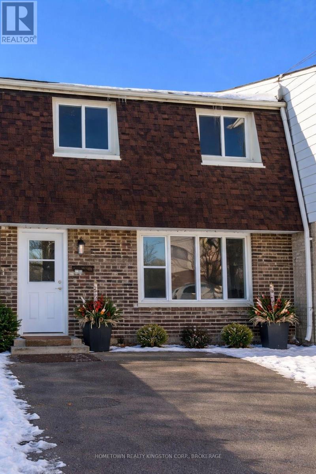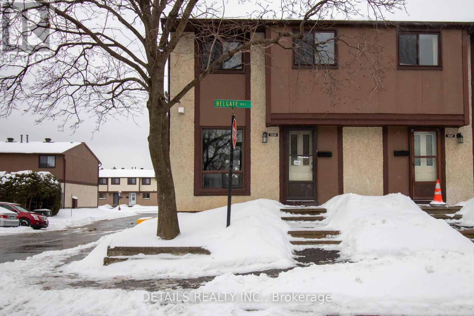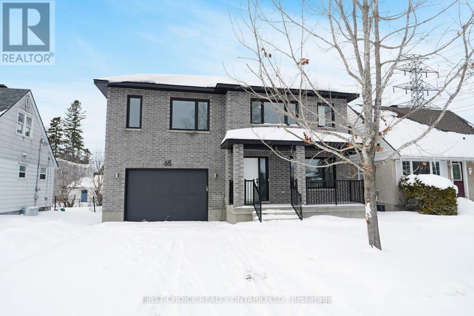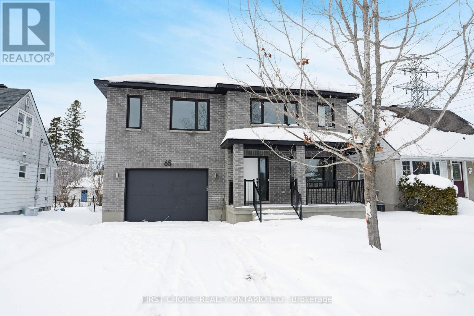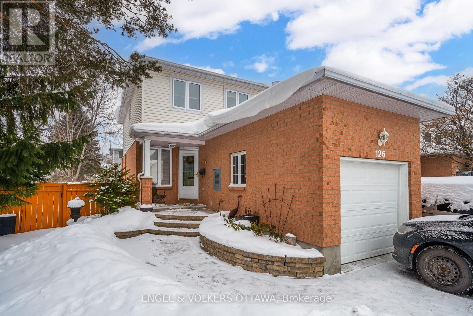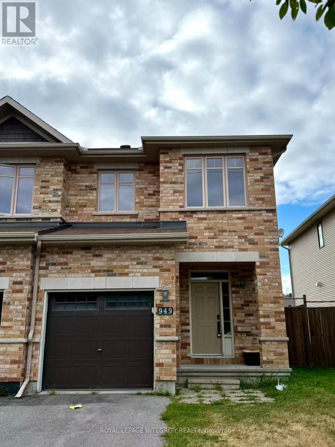213 - 255 Bay Street
Ottawa, Ontario
Welcome to The Bowery - Experience sophisticated urban living in this bright and spacious 1-bedroom plus den condo, perfectly located just steps from the LRT station, Parliament Hill, shopping, fine dining, and public transit.This beautifully designed suite features elegant hardwood flooring, neutral tones, and oversized windows that fill the space with natural light. The open-concept layout offers a seamless flow from the modern kitchen - stainless steel appliances - to the inviting living and dining area. Enjoy your morning coffee or evening unwind on the generous private balcony. Every detail has been thoughtfully designed for comfort and convenience, with in-unit laundry, a storage locker, and heated underground parking included. Bike racks and visitor parking are a bonus in this underground area. The Bowery delivers an elevated lifestyle with world-class amenities located on the 18th floor, including a saltwater pool, sauna, fully equipped fitness centre, party room, and rooftop BBQ terrace - all with breathtaking views of Ottawa. Two elegant guest suites are also available for visiting friends and family. Just a short walk to major bus routes, restaurants, and shops, this property offers modern living at its finest in one of Ottawa's most desirable downtown locations.24-hour irrevocable on all offers. (id:28469)
Solid Rock Realty
2071 Allegrini Terrace
Ottawa, Ontario
Stylish and spacious, this 3-year-old Claridge-built mid-unit townhouse offers over 2,100 sq ft of thoughtfully designed living space with 3 bedrooms and 4 bathrooms-perfect for modern family living.Step into a bright open-concept main floor featuring generous living and dining areas and a true chef's kitchen with plenty of prep space, ideal for everyday cooking and entertaining. Upstairs, the primary suite is a standout with a spa-inspired ensuite boasting double sinks, a walk-in shower, and comfortable bedroom proportions. Two additional bedrooms and another bathroom complete the upper level.Downstairs, enjoy a versatile finished rec room-great for a home theatre, gym, or playroom-plus the convenience of a full bathroom in the basement, making it ideal for guests or multi-purpose use.A move-in-ready Claridge home with the space, layout, and finish buyers are looking for-don't miss it. (id:28469)
Home Run Realty Inc.
35 Stonepointe Avenue
Ottawa, Ontario
NO CONVEYANCE OF OFFERS UNTIL SUNDAY FEBRUARY 15 at 1:00PM, per signed 244. Step inside 35 Stonepointe and you get that feeling right away, the one where you can almost see all the great memories you are going to make! This three bedroom home has been lovingly cared for with real intention. Updated kitchen and baths, newer windows, 40 year shingles (2013), elegant landscaping and a layout that just makes sense for everyday living and entertaining. The kitchen is the star. It's bright, calm and modern with clean lines and a look that makes weekday dinners feel a little more special. The living and dining areas flow easily, giving you space to breathe, and just hang out with the people you love most. No carpet on main and second floors: beautiful Brazilian cherry hardwood! Upstairs, the bedrooms- all a great size- are the perfect place to relax. Updated baths add a touch of everyday luxury. The ensuite and walk in closet give the kind of comfort most buyers only hope for. The finished basement is ready for whatever you need it to be! Movie nights, workouts, a quiet home office. And if that wasn't enough: the backyard! Your own personal oasis with a lovely deck, perennial gardens. Summer BBQs, evenings relaxing with a good book - just the perfect spot. It's all done! The magic is how effortless this house feels. No projects looming, no surprises. Just a move in ready home that offers real value in a neighbourhood that's loved for good reason. Excellent schools, quiet street, great transit and minutes to all amenities. If you've been searching a place that feels comforting, manageable and genuinely yours, this one is going to speak to you. Furnace 2014, Windows 2007. New beginnings in 2026! Some photos have been virtually staged. (id:28469)
Paul Rushforth Real Estate Inc.
1367 Talcy Crescent
Ottawa, Ontario
Set on a quiet pie-shaped lot backing onto a mature ravine, this refined four-plus-one-bedroom residence offers a composed architectural presence defined by balanced rooflines, curved transom glazing, twin garage doors, & a timeless brick façade approached by an interlock walkway & covered entry. A modern front door framed by vertical transom glass introduces an interior shaped by proportion, light, & material continuity. Ceramic tiled foyer opens to a sculptural hardwood staircase rising through a dramatic two-storey volume. Formal living & dining spaces feature vaulted ceilings, wide plank hardwood flooring, expansive windows, & serene ravine views. Butler access leads to a centre island kitchen w/granite surfaces, marble backsplash, custom hood, built-in oven & microwave, induction cooktop, & deep pull-out pantry storage. Panoramic glazing defines the eating area, where twin garden doors extend living outdoors to an elevated entertainment deck surrounded by trees & privacy. Sunken family room w/marble framed wood burning fireplace anchors the main level, complemented by an open main floor den, powder room, & well designed laundry w/side entrance. Upstairs, the primary retreat features layered lighting, multiple windows, & a spa-inspired ensuite w/quartz dual vanities, a glass shower, & freestanding soaker tub oriented toward peaceful ravine views. Three additional bedrooms & a bright main bathroom complete the level. The lower level offers nine-foot ceilings, oversized windows, coffered detailing, a gas fireplace, an entertainment bar, a fifth bedroom, a bathroom, an exercise space, & generous storage. Mature trees frame the private rear setting, while inside access to the double garage completes a residence where architecture, comfort, and nature exist in quiet harmony. 24 Hour irrevocable on all offers. (id:28469)
RE/MAX Boardwalk Realty
5554 Osgoode Main Street
Ottawa, Ontario
Welcome to 5554 Osgoode Main St. - This well maintained 2-storey, 4 bedroom home is located in the sought after community of Osgoode. Main floor features hardwood floors, remodeled kitchen with granite counter tops in 2020, eat-in space, separate dining room and large living room. On the same floor boasts a large cozy family room with gas stove. Second floor features a primary room with ensuite, 3 bedrooms, and main bath with claw tup. Lower level offers plenty of storage space. The large yard features a patio with gazebo, workshop (pole barn) and plenty of space for a garden. 14 kw standalone generator that provides ample power to run home. Metal roof 2019. The nearby Osgoode Link Pathway offers scenic walking and biking trails . Located close to parks, schools, arena, library, and local amenities. Zoning: Village Mixed Use. Take a look at the virtual tour and video to fully appreciate what this home has to offer. (id:28469)
Details Realty Inc.
232 Kennedy Lane W
Ottawa, Ontario
Welcome to a well-loved family home in the heart of Queenswood Heights. Proudly owned by the same family since 1981, this solid two-storey residence offers the space, layout, and lot size that growing families are searching for, all on a quiet street in Ottawa's east end. Built in 1964, this true four-bedroom home features classic hardwood floors and a bright, spacious main level. The inviting living room is filled with natural light and anchored by a fireplace, while the generous dining room includes a patio door overlooking the large, private backyard-perfect for future summer gatherings. The family-sized kitchen is ready for the next home chef to make it their own. A practical side entrance from the attached carport leads to a convenient foyer/mudroom and main-floor powder room-ideal for busy family life. Upstairs, you'll find four exceptionally spacious bedrooms and a thoughtfully renovated, accessible family bathroom. The finished lower-level rec room provides additional living space for hobbies, play, or relaxation.The home has been adapted to support aging in place, with chair lifts on both staircases, offering accessibility for those who need it and flexibility for future use.This is a solid, well-maintained home with all the right rooms in all the right places. While cosmetic updates will allow the next owner to personalize the space, the home is thoughtfully priced to reflect that opportunity-making it an excellent value in a family-friendly neighbourhood close to schools, parks, shopping, and transit. A home with great bones, a wonderful layout, and decades of memories-ready for its next chapter. (id:28469)
RE/MAX Hallmark Realty Group
62 Main Street
Laurentian Hills, Ontario
RENOVATED HOME + 0.45 ACRE LOT + PREMIUM LOCATION- in the heart of charming Chalk River just minutes from Garrison Petawawa, parks, schools, several golf courses, several rivers with boating opportunities & provincial parks. Immediate access to ATV, snowmobile, hiking and cycling trails. You will enjoy convenient access to the highway and yet have a very private serene setting, with the perfect blend of sprawling lawn space and backing onto mature trees. This home offers great curb appeal and spacious living spaces with large windows that flood the home in natural light. Enjoy your morning coffee on the large front veranda. A bright foyer leads into the living room that is open to the dining room, perfect for entertaining. Spacious eat-in kitchen with plenty of counter space, cabinetry and pantry. Convenient extra-large mudroom offers tons of storage space. Extra storage under the stairs. Main floor powder room, office space and laundry room. 3 good-sized bedrooms. Beautiful master bedroom with ceiling fan. Enjoy tons of outdoor living with room for the kids to play, a firepit area for summer nights and a large garden. BONUS 19' X 12' SHED with metal roof and concrete floor to store all your recreation toys (ATV, snowmobile) and gardening supplies. The home has been thoughtfully renovated throughout with tons of QUALITY UPDATES: windows ('21), exterior doors ('21), new front deck/verandah ('23), new bathrooms ('21), re-finished hardwood floors ('21), all electrical updated ('21), kitchen floors ('26), mudroom floors ('23), laundry rm ('25), staircase carpet ('23), gravel driveway ('23), heated floor and speaker in upstairs bathroom, pot-lighting and freshly painted. Other key features: MUNICIPAL WATER AND SEWER, parking for 6 vehicles, forced air natural gas furnace and air-conditioning. Do not miss this opportunity to own an affordable home, with these updates and a huge, park-like lot. Call today for a private viewing. (id:28469)
RE/MAX Hallmark Realty Group
76 Chickasaw Crescent
Ottawa, Ontario
Immaculate. Updated. Spacious, this Bridlewood beauty is ready to welcome its next family. Stunning 4-bedroom, 3-bathroom detached home with a finished basement, perfectly located on a family-friendly street, you will enjoy quick access to top-rated schools, parks, public transit, and every amenity Kanata has to offer. From the moment you arrive, the curb appeal and extensive updates make a lasting impression. Step inside to a bright and inviting layout featuring formal living and dining rooms, a sun-filled family room with cozy gas fireplace, and a renovated eat-in kitchen with sleek high-end stainless steel appliances. Oversized windows and a central skylight fill the main floor with natural light, complemented by gleaming hardwood floors. Upstairs, the massive primary suite boasts a spacious walk-in closet and a refreshed 5-piece ensuite. Three additional bedrooms are generously sized, served by a fully renovated main bath with glass shower. The finished lower level is a showstopper, offering brand new carpet, pot lighting throughout, and ample space for a recreation area, home office, or gym. Outdoors, enjoy a private, 119-foot deep fenced yard with a large deck, mature trees, and plenty of room for entertaining, family BBQs, or kids to play. The double garage and driveway for 4 cars add to the convenience, along with main floor laundry, powder room and a side entrance. This home has been meticulously maintained with thoughtful updates: Fresh paint (2026), Furnace (2026), AC (2026) Hot water tank ( 2026) Garage slab, driveway, and doors (2017), fence (2016), patio door and windows (2019). Truly move-in ready. (id:28469)
Innovation Realty Ltd.
21 Karendale Street
Ottawa, Ontario
This stunning Minto Helmsley end-unit townhome boasts over 2,000 sq. ft. of beautifully designed living space, tucked away on a quiet street in a family-friendly Barrhaven community. The bright and welcoming main floor features an open-concept layout with a spacious great room and cozy fireplace, a dining area, and a sun-filled kitchen with an eat-in nook. A convenient home office/den is thoughtfully positioned near the front entrance. Upstairs, a gorgeous staircase leads to three generously sized bedrooms, including a primary suite with a walk-in closet and a luxurious ensuite complete with a relaxing soaker tub. A full main bathroom completes the second level. The finished basement offers additional living space, perfect for a media room, playroom, or recreation area. As an end-unit, the home enjoys extra windows that bathe the interior in natural light. Just steps from a lovely neighbourhood park, this refined and well-maintained townhome is truly a place you'll love to call home. (id:28469)
Home Run Realty Inc.
1 - 874 Clyde Avenue
Ottawa, Ontario
Freshly updated 1 bedroom + den (or 2 bedrooms) apartment near Carling Avenue. This bright second-floor walk-up offers a freshly updated kitchen and bathroom with modern cabinetry. Centrally located just a couple of blocks from Carling Avenue, enjoy easy access to local amenities. Tenant only pays for electricity, while the heat, water and parking are included. NO LAUNDRY IN BUILDING (id:28469)
Royal LePage Team Realty
8 - 1267 Summerville Avenue
Ottawa, Ontario
Welcome to 1267 Summerville - a brand-new, contemporary building nestled in one of Ottawa's most convenient and rapidly developing communities. Surrounded by parks, local amenities, and offering quick access to public transit and major routes, this location provides the perfect blend of urban accessibility and neighbourhood charm.This 2-bedroom + 1Den, 2-bath third-floor unit impresses with large windows that fill the space with natural light, creating an open and inviting atmosphere. The modern, open-concept layout showcases premium finishes, hardwood flooring throughout, and a sleek kitchen complete with stainless steel appliances, contemporary cabinetry, and ample counter space - ideal for cooking and entertaining.Each bedroom is spacious and bright, with the primary suite featuring a private ensuite bath and the other two bedrooms sharing a modern full bathroom. One bedroom easily doubles as a home office, offering flexibility for today's lifestyle. Residents will also appreciate the in-unit laundry, thoughtful craftsmanship, and attention to detail throughout.Parking available for an additional charge.1267 Summerville offers the best of modern living - stylish, functional, and perfectly located. (id:28469)
Exp Realty
2208 - 242 Rideau Street
Ottawa, Ontario
Welcome to highly sought after Claridge Plaza 3! Unit 2208 is a well designed studio offering 440 sq.ft. of versatile living space in the heart of downtown Ottawa. This well-maintained unit features hardwood and ceramic flooring, granite countertops, stainless steel appliances, in-unit laundry, and separate storage locker. Heating, cooling, and water included! Tenants only hydro (electricity). Enjoy premium building amenities including a saltwater pool, sauna, exercise room, party room, and a common outdoor terrace with BBQ. Clean, secure building with 24/7 concierge and security. Perfectly located within walking distance to Ottawa University, along with the Byward Market, Rideau Centre, Parliament Hill, Rideau Canal, and more. Shopping & entertainment all around. Move-in ready with Double Murphy Bed with additional storage and study desk included. Excellent opportunity for students, professionals, or retirees seeking convenient accommodation. Book your showing today! (id:28469)
Exp Realty
222 North Road
Drummond/north Elmsley, Ontario
Peace and tranquility coupled with convenience and privacy are awaiting you and your family; welcome to the Pines! This classic country side-split is nestled amongst mature trees on a 2.0 -acre lot strategically located between Heritage Perth and the town of Smiths Falls in an established subdivision with paved road and natural gas. This beautiful home welcomes you with a park like setting and the multiple levels are perfect for growing families and/or multi-generational living. With 6 bedrooms in total; 3 on upper level, 3 on the lower level, this lovely home features bright and spacious kitchen, living and dining room with walk-out to beautiful backyard oasis with sprawling composite decking complete with storage below. Beautiful open recreation room with cozy wood stove and expansive living space on lower level, also includes rough in for additional kitchen to provide completely separate living space. This home's efficiency outperforms its footprint with very economical heat/cooling and hydro costs for a home of its size. Boasting beautiful landscaping; this meticulously maintained home is a true gem! (id:28469)
Coldwell Banker Heritage Way Realty Inc.
1207 - 90 George Street
Ottawa, Ontario
[OPEN HOUSE Friday, January 30th, 11AM - 1PM. Call 613-790-2848 for access] Unprecedented value at Ottawa's most prestigious address! Experience luxury living at 90 George, an iconic building known for five-star amenities and a community of ambassadors and senior officials. Offered at the MOST COMPETITIVE PRICE point seen in the building in over two years, Unit 1207 represents a rare opportunity to secure a high-calibre asset at top-tier value. Spanning 1,285 sq. ft., this 2-bed, 2-bath corner unit balances the comfort of a home with the convenience of condo living. Floor-to-ceiling south-facing windows flood nearly 500 sq. ft. of open living space with natural light, complemented by luxury hardwood. The kitchen features granite countertops, a central breakfast island, full stainless-steel appliance set, and a rare gas stove with built-in grill - a rare luxury downtown. A 97 sq. ft. balcony extends the living space outdoors, overlooking Rideau Street and the city core. The primary suite offers a 6-ft deep custom built walk-in closet in high-end wood, along with a spa-like ensuite with oversized soaking tub and sleek glass shower. The secondary bedroom is spacious and bright, beside a modern 3-piece bathroom with glass shower. In-suite laundry is neatly tucked away for convenience. Residents here enjoy an unmatched lifestyle: a 900 sq. ft. outdoor terrace with sweeping Parliament and ByWard Market views, saltwater swimming pool, indoor hot tub, saunas with changing rooms and showers, plus a bright, fully equipped fitness room overlooking the terrace. This residence includes one underground parking space and a private locker on the same level. With 24/7 concierge and security, every detail is designed for comfort, exclusivity, and peace of mind. This is a definitive entry point into Ottawa's elite real estate market - an incredible opportunity for the right buyer. (id:28469)
Royal LePage Integrity Realty
205 Westar Farm Way
Ottawa, Ontario
This exceptional custom-built reverse walkout bungalow offers luxury, privacy, and timeless design on just under 2 acres of beautifully landscaped grounds. This stunning Linwood home is defined by superior craftsmanship, refined finishes, with special attention paid to every detail. The breathtaking 16-foot vaulted pine ceilings, rich hickory flooring, and striking Douglas fir beams on the main floor, add warmth and architectural presence throughout the home. The open-concept design is both expansive and inviting, filled with natural light and anchored by a showpiece kitchen featuring premium appliances, quartz countertops, and a generous island-perfect for hosting, gathering, and everyday living. The lower level is bright and airy with it's 9-foot ceilings, two additional bedrooms, an unforgettable spa-like bathroom, and a family room with additional space- perfect for a kid's play area, games room, gym, or workshop. Expansive windows throughout, create a seamless connection to the surrounding landscape, enhancing the sense of space and tranquility. Outdoors, enjoy a private, serene setting with newly planted trees, Brownstone rock walls and lush landscaping to feel like your very own peaceful retreat. Only minutes to Stittsville and Carleton Place and conveniently located close to the highway, your commute will be a breeze. This remarkable home delivers a rare opportunity to experience refined living in a beautifully crafted home, in a truly special setting. (id:28469)
RE/MAX Boardwalk Realty
272 9th Concession Road
Rideau Lakes, Ontario
DON'T MISS THIS! Just minutes from the charming town of Westport and its shops, restaurants, waterfront park, and amenities, this brand-new, never-lived-in bungalow offers modern comfort and peaceful country living. Enjoy the perfect balance of convenience and tranquility. The open-concept main floor features a bright white kitchen with abundant cabinetry, a large island with extra storage, and seamless flow into the dining area and living room. A stunning vaulted ceiling and large windows fill the space with natural light and overlook a quiet open field with only one distant neighbour. This home includes three bedrooms, two full bathrooms and laundry room on the main level, ideal for families, downsizers, or anyone seeking the ease of single-level living. The huge, partially finished basement provides endless potential for additional living space, a gym, media room, or workshop. Step outside to two rear porches, perfect for morning coffee or evening relaxation while taking in the peaceful surroundings. With nothing rented and everything brand new, this home is truly move-in ready-fresh, modern, and waiting for someone to make it their own. (id:28469)
RE/MAX Boardwalk Realty
725 Marsh Road
North Algona Wilberforce, Ontario
Rare find! This bungalow is located on 58-acre lot just in the outskirts of Pembroke and offers the best of both worlds - total peace and privacy, and under 20 minutes to groceries and shopping in Pembroke and just over 25 minutes to Garrison Petawawa. The acreage is low-maintenance, mostly covered in beautiful red pine forest, with generous open green space ideal for outbuildings and gardens. It's the perfect home for anyone wanting to escape the city noise. A great spot for hunting or exploring, with stunning trails throughout and frequent deer sightings right on the property. a beautiful pond with a charming bridge - perfect for nature lovers and outdoor enthusiasts alike. The home itself has been lovingly cared for by its long-term original owners. Inside, you'll find three bedrooms, a spacious open kitchen with plenty of counter space, a dedicated dining area, and a large family room. From the kitchen, step out to a large front patio - a great place to enjoy your morning coffee and take in the peaceful surroundings. The updated 4-piece bathroom features a large corner tub and a beautiful tile shower. The fully finished lower level offers a cozy rec room anchored by a warm fireplace - ideal for relaxing after a day outdoors. There is a 4th bedroom roughed in currently used as storage, and space for an additional bathroom if desired. If you've been dreaming of country living without giving up convenience, this property truly delivers! 48 hour irrevocable on all offers. (id:28469)
Royal LePage Team Realty
149 Minikan Street
Ottawa, Ontario
Welcome to 149 Minikan Street, a beautiful 4-bedroom, 5-bathroom detached home in the highly sought-after community of Findlay Creek. Built in 2021, this home offers over 2,300 sq. ft. of above-grade living space with a modern open-concept layout and stylish finishes throughout. The main level features hardwood flooring, a spacious living and dining area with patio doors to the backyard, and a bright family room complete with a natural gas fireplace. The chef-inspired kitchen is designed with a built-in range and oven, stainless steel appliances, an oversized island with a breakfast bar, and plenty of storage. Upstairs, each bedroom enjoys its own connected bathroom, including the primary suite with a generous layout, walk-in closet, and private ensuite. The convenience of second-floor laundry adds to the thoughtful design. The fully finished lower level provides a large recreation room, an additional bathroom, and an oversized storage room, perfect for families needing extra space. With an attached 2-car garage offering inside entry and a private double driveway, there is parking for up to six vehicles. Located close to schools, shopping, parks, and transit, this home combines comfort and convenience in one of Ottawas most popular neighbourhoods. (id:28469)
Solid Rock Realty
983 Oakview Avenue
Kingston, Ontario
Get started here! Terrific townhome in Kingston's west end walking distance to schools, shopping & on the express bus route to downtown. Ready to move into & fully updated with new front door & back door, new shingles, flooring, freshly painted throughout, & newer windows. Spacious layout, 3 bedrooms, 2 full bathrooms, appliances included, and there is a pool & park in the complex as well. This property is ideal for first time buyers, young families or investors looking to add a low maintenance property to their portfolio. (id:28469)
Hometown Realty Kingston Corp.
48 - 1339 Belgate Way
Ottawa, Ontario
Welcome to this three-bedroom end-unit condo townhome located in one of Ottawa's most desirable areas. Its central location puts you close to everything - the LRT, St. Laurent Shopping Centre, restaurants, major grocery stores, and all essential amenities are within walking distance. The main floor features a bright family and dining area with laminate flooring, a kitchen with a spacious eating area and stainless steel appliances, and a convenient 2-piece powder room. Upstairs offers a generous primary bedroom with a full wall closet, two additional bedrooms, and a full bathroom ,all finished with beautiful laminate flooring. The finished lower level includes a carpeted recreation room, perfect for relaxing or entertaining. Whether you're a first time homebuyer, investor looking to rent or a family, this property offers exceptional value. Updates include new carpet in basement and on stairs (2026), new closet doors , new light fixtures and fresh paint throughout, parking space#48 included. Some photos are virtually staged. (id:28469)
Details Realty Inc.
65 Tower Road
Ottawa, Ontario
Welcome to this stunning, never-lived-in upper unit in a brand new triplex at 65 Tower Road. Thoughtfully designed to deliver modern comfort, stylish finishes, and exceptional functionality, this bright 3-bedroom 2-bathroom residence with 2 parking spaces offers a refined living experience ideal for those seeking the benefits of new construction without compromise. Step inside to an airy open-concept layout highlighted by large windows that fill the space with natural light complete with a private deck facing the serene backyard. The brand new kitchen, equipped with beautiful new stainless steel appliances serves as the heart of the home, featuring sleek cabinetry, a massive oversized island, and ample prep space-perfect for everyday living or hosting guests. The seamless flow into the living and dining areas creates a welcoming atmosphere that feels both spacious and inviting. Each of the three bedrooms is generously sized with excellent closet space, and their own heat-pumps allowing tenants to set the temperature exactly how they like it. The well-appointed bathrooms showcase modern fixtures making the living experience feel like a spa! Enjoy the privacy and quiet that comes with an upper-level unit, along with the convenience of dedicated laundry and thoughtfully planned storage. Built with today's lifestyle in mind, this unit blends durability with contemporary style so you can simply move in and enjoy! Located in a convenient and coveted pocket of Ottawa, you'll appreciate easy access to parks, schools, shopping, transit, and major routes, making daily commuting and errands effortless. Whether you're heading downtown or exploring nearby amenities, everything you need is within reach. Be the first to call this beautiful unit home and experience the unmatched appeal of brand-new construction-modern, low maintenance, and designed for comfortable living for years to come. (id:28469)
First Choice Realty Ontario Ltd.
65 Tower Road
Ottawa, Ontario
Discover exceptional comfort and modern design in this brand-new 2-bedroom 2-bathroom lower unit in this newly constructed triplex at 65 Tower Road. Thoughtfully built with quality craftsmanship and contemporary finishes, this never-lived-in residence offers a perfect blend of style, functionality, and privacy, ideal for those seeking high end turnkey living. Step inside to find a bright and welcoming interior, enhanced by oversized windows that invite in natural light and create an open, airy feel rarely found in lower-level homes. The intelligently designed open-concept layout maximizes all of the 1,300+ square feet found in this unit. Providing a seamless flow between the kitchen, dining, and living areas-perfect for both relaxing evenings and entertaining guests. The modern kitchen features sleek cabinetry, durable countertops, and plenty of space, making meal preparation both easy and enjoyable. Two well-proportioned bedrooms offer flexibility for a home office, guest space, or additional storage, while the stylish bathrooms are finished with clean lines and modern fixtures that elevate the overall aesthetic. Enjoy the everyday convenience of in-unit laundry, efficient new heat pumps for A/C and baseboard heating throughout. Designed for low-maintenance living, this home allows you to focus on what matters most while enjoying a comfortable, quiet environment. Located in a beautiful and accessible area of Ottawa, this property provides quick access to transit, parks, shopping, schools, and major routes, simplifying your daily commute and errands. Whether you're heading downtown or staying close to the neighborhood, everything you need is within easy reach. Be the first to live in this beautifully finished lower unit and take advantage of a rare opportunity to enjoy the freshness, efficiency, and reliability of a newly built unit in a well-connected location. (id:28469)
First Choice Realty Ontario Ltd.
126 Whalings Circle
Ottawa, Ontario
126 Whalings Circle is a well-maintained end-unit townhome on an oversized, premium corner lot in a peaceful, family-oriented area of Stittsville. It features a practical layout, tasteful updates, and a fully fenced backyard, making it an ideal choice for first-time buyers and young families who don't want to compromise on outdoor space! The main floor has a welcoming front entrance that opens to a bright, spacious living room with warm wood flooring and large windows that fill the space with natural light. The open-plan design naturally leads you into the kitchen, where warm wood cabinets, modern hardware, new light fixtures and a central island with a butcher-block top await. Next to the kitchen, the dining area has clean wainscoting, tile flooring, and direct access to the backyard. Upstairs, the second floor features a large primary bedroom with ample closet space and natural light. Two additional bedrooms are ideal for a growing family! The 4-piece bathroom, including a bathtub/shower combo and extended vanity, serves this upper level. The finished basement provides extra living space, featuring a bright, flexible recreation area with flooring that matches that of the main level and recessed lighting. Outside, the private, fully fenced backyard is perfect for outdoor living, with a raised deck, pergola, river rock stone feature, mature trees for privacy, and a storage shed. This quiet residential enclave has small-town charm and a strong sense of community while being a short drive from everyday amenities along Stittsville Main Street and Hazeldean Road. The area has an abundance of parks, walking trails, and green spaces woven throughout the neighbourhood, along with nearby sports fields, community centres, and year-round recreation programs, making it the ideal place to settle and grow. Air conditioner replaced in 2025, backyard fence was recently painted, and interlock pathway & front steps fully redone in 2025! (id:28469)
Engel & Volkers Ottawa
949 Klondike Road
Ottawa, Ontario
Welcome to this well-maintained end-unit townhome with a large backyard, located in the family-friendly community of Kanata North! Walking distance to top-rated schools and the High Tech Campus, and just minutes from the DND Carling office. The open-concept main floor features hardwood flooring, a bright living room, and a spacious kitchen with all appliances included, ample cabinet and counter space, plus a new countertop (2024) and a convenient walk-in pantry. Upstairs offers three generous bedrooms, including a large primary suite with a private ensuite, along with an additional full bathroom. The fully finished lower level features new basement flooring (2024) and provides extra living space ideal for a growing family. Enjoy the outdoors in the fully fenced backyard-perfect for relaxing or entertaining. Close to parks, shopping, transit, highway access, and all amenities, this is an ideal home for families seeking comfort and convenience. (id:28469)
Royal LePage Integrity Realty

