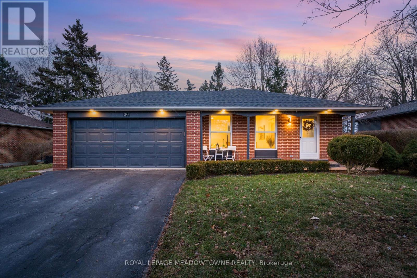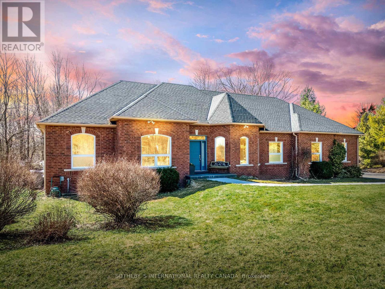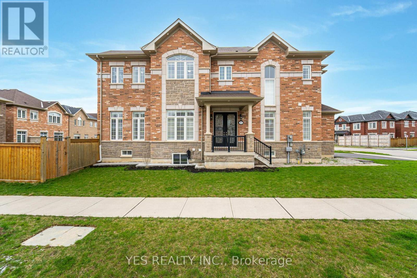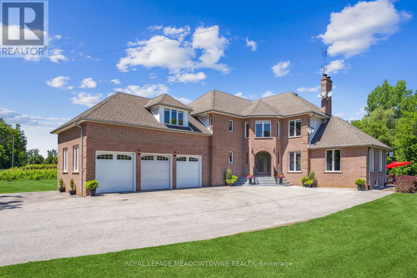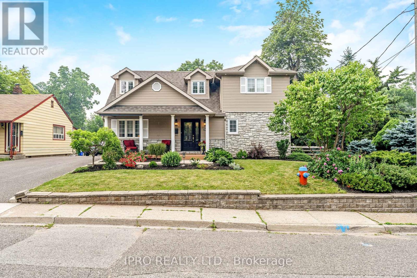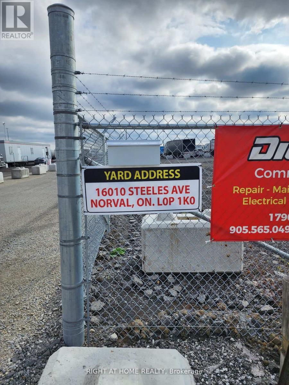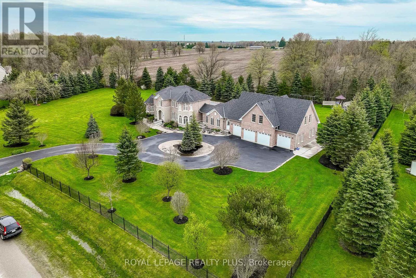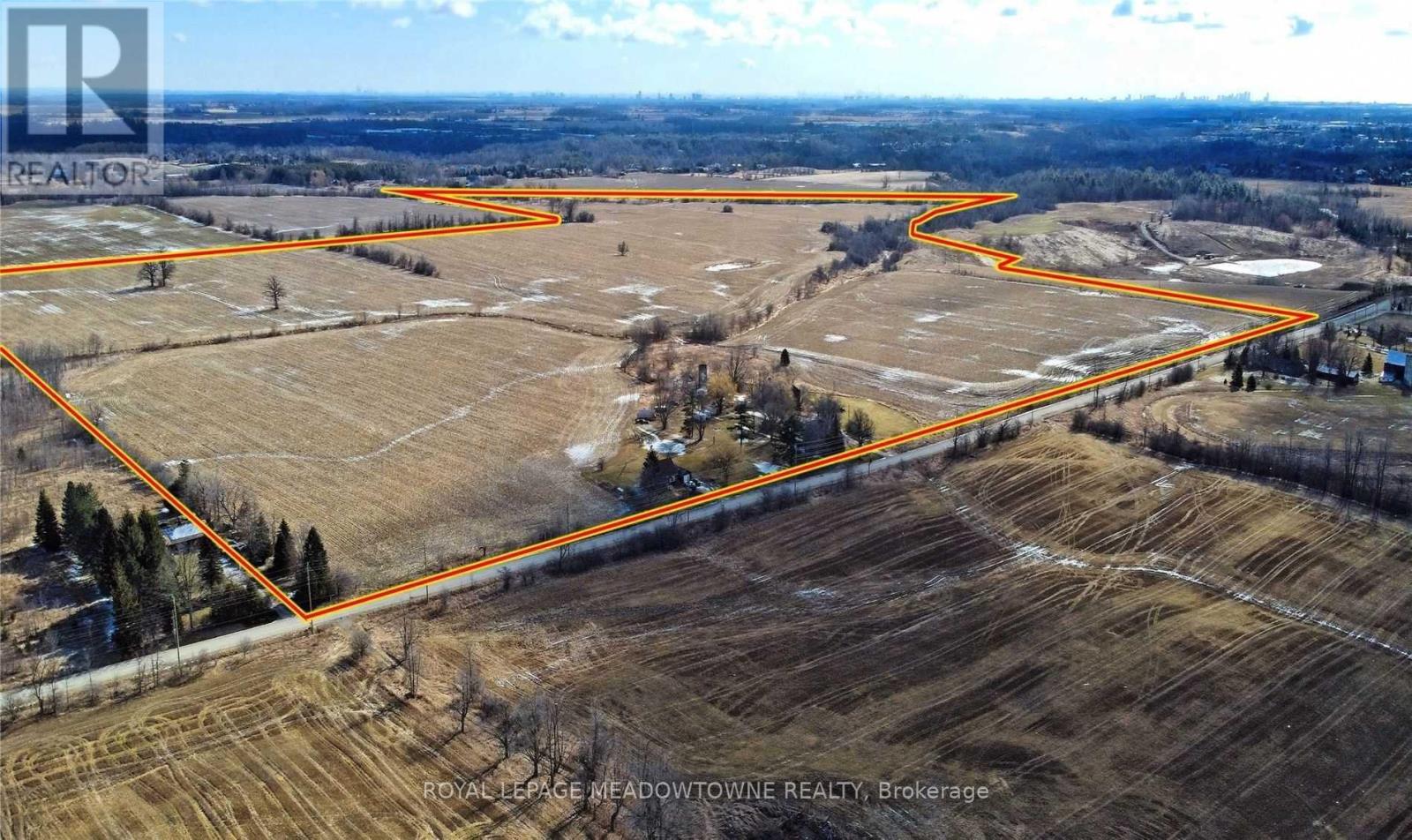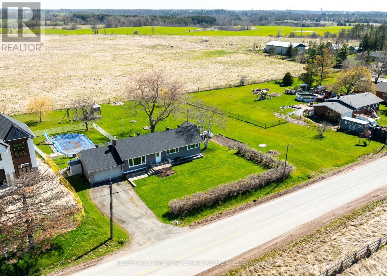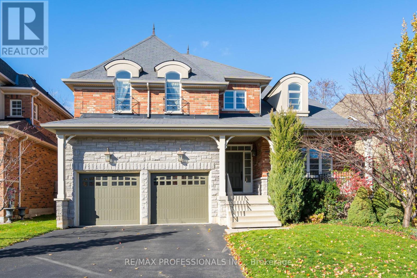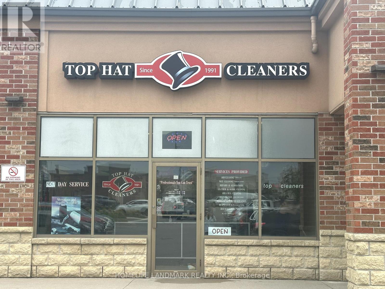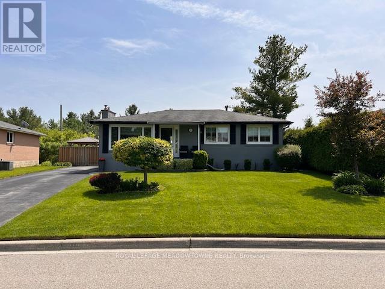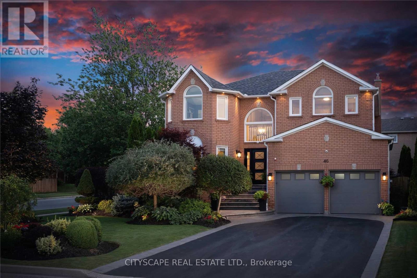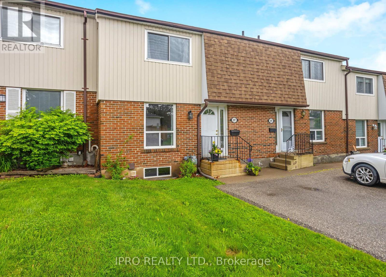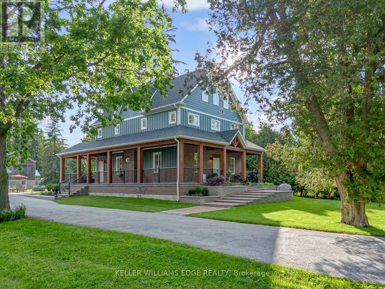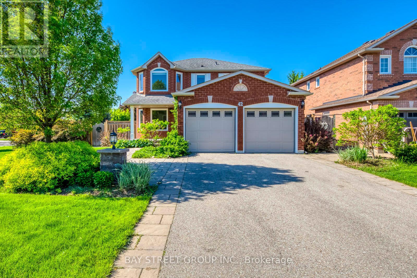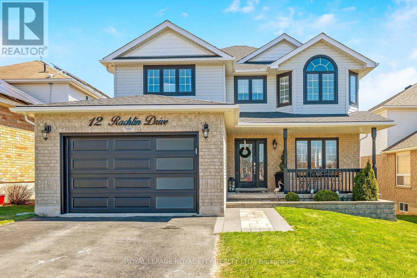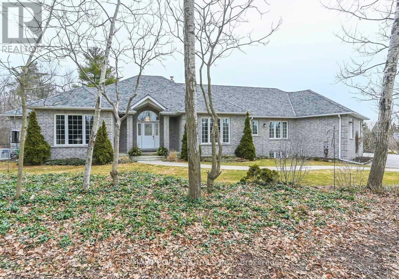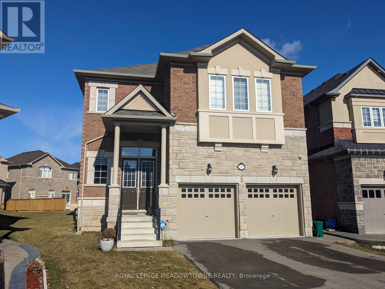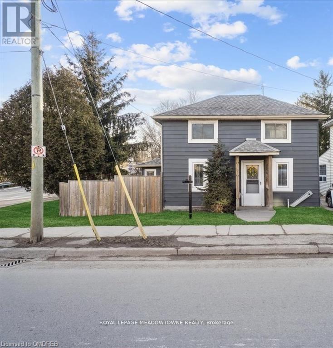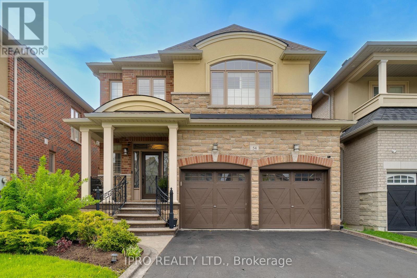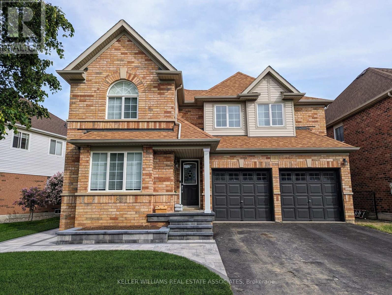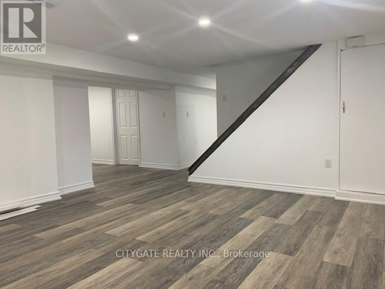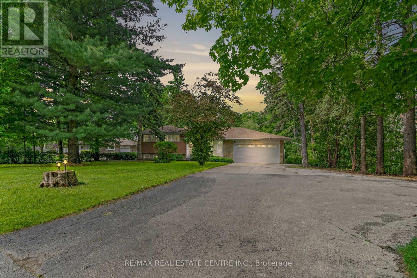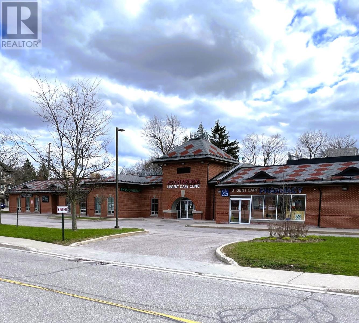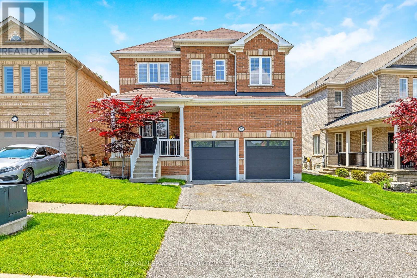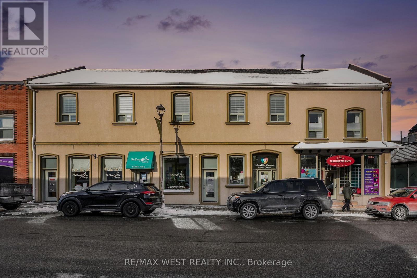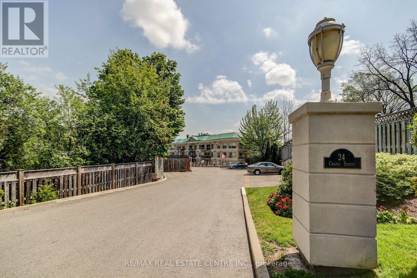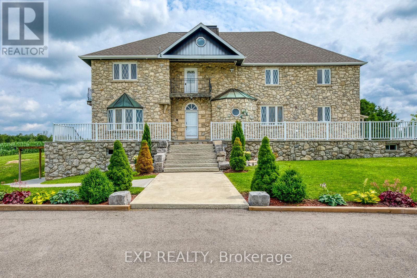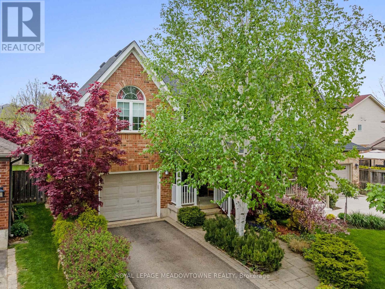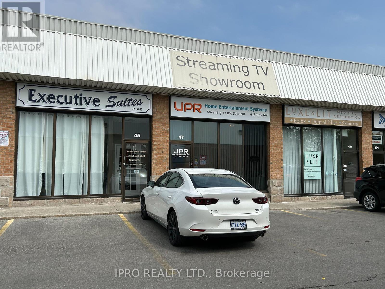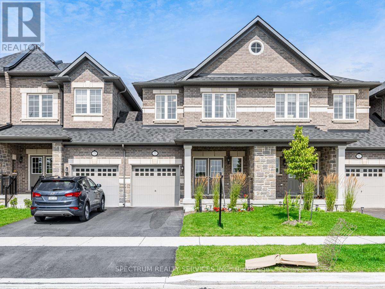13618 Highway 7
Halton Hills, Ontario
Located on the edge of town, this beautiful country home is just minutes away from the city. It features a spacious garage/workshop with Car Hoist, making it ideal for those who enjoy working with tools. With stunning 3-bedroom, 3-bathroom. Main level boasts an oversized living room with hardwood floors and a woodstove. The kitchen features a beautiful design with a center island and stainless steel appliances. Main floor full washroom with heated floors. Upstairs, the primary bedroom offering a walk-in closet, a fireplace, and a fabulous 5-piece ensuite (renovated in 2021). The ensuite is equipped a stand-alone tub, an amazing glass shower, and even a walk-out to a private balcony. The lower level of the house is partially finished and includes a fourth bedroom and a3-piece bathroom (renovated in 2017). This space offers flexibility for various needs and preferences. Outside, you can enjoy country views while relaxing in the hot tub located in the private yard. 2 Sheds on Property **** EXTRAS **** Furnace/Ac 2016, Windows 2016/2021, Shingles 2021 & ~ 8 Years. Hwt/Water Softener Owned (id:27910)
RE/MAX Gold Realty Inc.
36 Briar Court
Halton Hills, Ontario
Welcome to 36 Briar Court! This end-unit freehold townhouse (No Monthly Fees!), is situated on the largest lot in the subdivision on the only 3-block unit! Convenience meets luxury in this meticulously designed home by custom builder, Worthington Homes. Discover an inviting open-concept layout with separate family and dining, high ceilings, hardwood flooring, and a walkout deck overlooking the backyard on the main level. The chef's kitchen steals the spotlight, boasting a large quartz centre island perfect for entertaining guests. Retreat to the top level where the primary bedroom awaits, featuring a walk-in closet and a large window bathing the space in natural light. Across the hall, are two generously sized rooms overlooking the backyard garden. Surrounded by nature and greenery in a secluded neighborhood, this home provides easy to parks, trails, golf courses, schools and is in close proximity to shopping centres. (id:27910)
Royal LePage Flower City Realty
151 Mountainview Road S
Halton Hills, Ontario
Calling first-time buyers and investors! Welcome to this spacious detached home in the charming town of Georgetown that is ready to be transformed into your dream home. Spanning 1684 square feet, this home sits on a generous 50 x 110-foot lot. With four spacious bedrooms and two and a half bathrooms, there is plenty of room for everyone. Open-concept living room flows right into the dining room, providing lots of space for entertaining and coming together to enjoy the space as a family. The bright kitchen features stainless steel appliances, ample counter space, and plenty of storage space. Second-floor offers carpet-free flooring & four spacious bedrooms plus 4-pc bathroom. Primary bedroom offers generous space & includes a 3-piece ensuite. The basement is partially finished and waiting for your finishing touches. The large backyard offers great size and potential to make this a private oasis with large trees. The attached garage, along with additional driveway parking, adds to the convenience of this great property. Nestled in a friendly neighborhood, this home is close to parks, schools, shopping, and dining options, allowing you to enjoy all the amenities Georgetown has to offer. With its solid structure and great layout, this home is ready for you to move in and make it your own. Electrical Upgraded (2019), Eavestroughs (2016), Roof inspected & repaired (2019), Attic Insulation Updated (2017), Water Softener Owned (2015). (id:27910)
Revel Realty Inc.
17 Oak Ridge Drive
Halton Hills, Ontario
Welcome to your dream home nestled in the hamlet of Glen Williams! This spacious home spans over 3,200 square feet of luxurious living space boasting 4 large bedrooms, each with its own bathrooms. The master glass stand-alone shower and soaker tub create a great spa-like experience. The living room features a gas fireplace, french doors, three large windows bringing in plenty of natural light, and pot lights that contribute to a welcoming ambiance. Enjoy the home's gorgeous view in the office space overlooking the front yard gardens, extra light from french doors. The dining room is elegantly finished with a bay window, crown molding, and right off the kitchen The home has an open concept layout, with a second fireplace in the family room that comes with built-in cabinets and spotlights overlooking the custom Mennonite-built kitchen, equipped with granite countertops, stainless steel appliances, a breakfast bar island, a bay window, and a walkout to the backyard oasis. The custom-built cedar wood deck is complimented with beautiful pot lights and a ceiling fan overlooking the spacious green space. It also includes a stylish cabana bar with a gas heater (2024), an inground pool (2015), and a hot tub (2023) - a true oasis at home. The renovated finished basement has everything from a cold room, game room, a cozy rec room, and a custom wet bar area with a granite countertop island and stunning built-in cabinets. The home has been fully renovated top to bottom over the past 10 years. You'll also love the convenience of the 3-car garage with direct access to the laundry/mud room and ample parking, with space for 6 vehicles in the driveway. Furnace (2021). Basement Spray Foam (2016). Smart Machine Fridge (2023). Wet Bar Sink Pump (2024). Dishwasher (2019). BBQ Hook Up. Rebricks Chimney (2024). (id:27910)
Keller Williams Real Estate Associates
42 John Street S
Halton Hills, Ontario
Welcome to a charming 1.5-story residence nestled in the heart of Halton Hills. This inviting home offers a perfect blend of comfort and character, boasting three bedrooms and two bathrooms.As you enter, you'll be greeted by a warm and welcoming atmosphere, with a cozy living area that invites relaxation. The main floor features a well-appointed kitchen, complete with modern appliances and ample cabinet space, making it ideal for culinary enthusiasts. The master bedroom, conveniently located on the main level, provides a peaceful retreat with plenty of natural light. Upstairs, two additional bedrooms offer versatility and comfort. Outside, the property boasts a spacious backyard, providing the perfect setting for outdoor gatherings or simply enjoying the serene surroundings. With its convenient location in Halton Hills, residents will appreciate easy access to local amenities, parks, and schools, ensuring a lifestyle of convenience and comfort. Don't miss the opportunity to make this delightful Halton Hills residence your new home. Schedule a viewing today and experience the charm of 42 John St South for yourself! (id:27910)
RE/MAX Escarpment Realty Inc.
9 Santa Barbara Lane
Halton Hills, Ontario
Enjoy this newly built bungalow townhome with 1,716 square feet of living space. This quaint and tranquil neighborhood consists of 9 luxury bungalows with a modern farmhouse aesthetic. There are premium finishes throughout the home such as quartz counter tops, engineered flooring throughout and 9 foot ceilings. This 3 bedroom and large office/formal dining room is great for entertaining and ideal for a multitude of homeowners. Enjoy a short walk to the charming & historic Glen Williams area as well as close proximity to shopping malls, schools, restaurants and recreation centres make this an idea location. Unique features of this property is that there is a walk-out and its the end unit. This home is Energy Star Rating and Tarion #H2473114 (id:27910)
Keller Williams Edge Realty
4 Santa Barbara Lane
Halton Hills, Ontario
Enjoy this newly built bungalow townhome with 1,788 square feet of living space. This quaint and tranquil neighborhood consists of 9 luxury bungalows with a modern farmhouse aesthetic. There are premium finishes throughout the home such as quartz counter tops, engineered flooring throughout and 9 foot ceilings. This 2 bedroom and large office/formal dining room is great for entertaining and ideal for a multitude of homeowners. Enjoy a short walk to the charming & historic Glen Williams area as well as close proximity to shopping malls, schools, restaurants and recreation centres make this an idea location. This home is Energy Star Rating and Tarion #H2473109 (id:27910)
Keller Williams Edge Realty
30 Regan Crescent
Halton Hills, Ontario
Welcome to your dream home on a ravine lot on one of Georgetown's most coveted streets! This charming Avon model backsplit boasts stunning updates and renovations throughout. Enjoy the bright eat-in kitchen featuring new stainless steel appliances (2023) and a pretty shiplap wall. Entertain effortlessly in the spacious living and dining area adorned with pot lights and newly refinished hardwood floors. Upstairs you will find the primary suite with a walk-in closet and a luxurious renovated 3pc ensuite plus two additional bedrooms that share a gorgeous new 5pc main bathroom. The lower level offers a cozy rec room with a gas fireplace, an updated powder room, and a versatile fourth bedroom or office. Step outside to the private backyard with direct access to the beautiful and extensive Hungry Hollow trail system. With a double car garage and a prime location near great schools, shopping, GO station and dining options you dont want to miss out on this exceptional opportunity! **** EXTRAS **** Furnace/AC 2022, Shingles 2021, new interior doors & hardware, freshly painted, hardwood refinished + many more updates! (id:27910)
Royal LePage Meadowtowne Realty
405 - 26 Hall Road
Halton Hills, Ontario
This ""Bristol Model"", boasting 1237 sq ft has been recently renovated with modern, elegant finishes and is sure to please the most discriminating buyer . Fall in love with the large kitchen complete with soft-close shaker style cabinets, pantry, pot drawers, stainless steel appliances , pot lights, quartz counter tops and breakfast bar. This is an entertainer's delight as the sizeable gourmet kitchen with convenient breakfast bar is open to the main living area. The sun drenched unit with views of lush greenery boasts floor to ceiling windows in the open concept dining room and living room with walk out to balcony. The substantial primary suite features a large walk in closet and a 5 piece ensuite with extra storage and deep soaker tub. The spacious 2nd bedroom, renovated 3pc bath and ensuite laundry complete this spacious unit. Neutral decor throughout with luxury vinyl flooring and is continuous throughout the entire condo, no carpeting or broadloom. Owned underground parking space and private locker. Located in a quiet neighbourhood with access to Hungry Hollow trails at the foot of the street. Close to all amenities. Spacious party room with kitchen, updated exercise room and games room provide the inhouse amenities you and your family will want. **** EXTRAS **** This is a rare offering of a completely renovated condo unit in Georgetown, shows beautifully. (id:27910)
Royal LePage Meadowtowne Realty
30 Scene Street
Halton Hills, Ontario
Attention !! Looking for a Backyard Oasis? Then look no further. This beautiful & spacious bungalow on the edge of Acton features a private yard, with cabana & lounge area. Perfect for quiet & relaxing days. Beautiful hardwood flooring, spaces & bright Eat-In Kitchen that walks out to Deck. Don't miss out on tis opportunity !! **** EXTRAS **** Finished basement with kitchen, Bedroom & Living space close to schools, amenities and GO Train. (id:27910)
RE/MAX Realty Services Inc.
1 Timber Court
Halton Hills, Ontario
Welcome to Beech Brooke Estates, a small enclave of executive homes, designed for those seeking modern living and rural beauty. Nestled on a 4 acre corner lot, surrounded by mature trees and other homes of distinction, 1 Timber Court is a custom built bungalow capable of accommodating large or growing families. Offering over 4000 sqft of living space, 4 bedrooms (all with ensuite privilege), a fully finished basement with two private entrances, 3 car garage and an abundance of parking. The spacious, open concept floor plan, features 9' ceilings, 7"" baseboards, hardwood flooring, and a striking white kitchen complete with quartz counters and backsplash, stainless steel appliances, and pendant lighting. Multiple walk outs to the large private deck and hot tub, enable panoramic views of the rolling landscape and mature forests. Sale Includes A Share In A Privately Held 43 Acre Wooded Park with access on Abbitt Crescent. (id:27910)
Sotheby's International Realty Canada
80 Morningside Drive
Halton Hills, Ontario
A modern, corner-lot home built from brick and stone introduced in 2018 contains a brand new legal two-bedroom apartment with a separate entrance constructed in 2023 & is currently rented @ $2,000. Many improvements were made in 2023. This luxurious house has 4 bedrooms & an office space, 4 bathrooms as well as numerous other enhancements such as California shutters, pot lights and 10' smooth ceiling. The kitchen is equipped with granite counter tops, a pantry. Primary bedroom with 5 piece ensuite & walk-in closet. Additional amenities include a concrete patio, ample parking, central vacuum, and double door entry.This property is a well maintained carpet-free home. MUST SEE **** EXTRAS **** S/S Gas Stove, Dishwasher, Refrigerator, Washer, Dryer & California Shutters. All appliances basement and washer and dryer upstairs has 5 years warranty, Having rough-in for laundry on the main floor can be a significant asset for a home. (id:27910)
Yes Realty Inc.
10011 Hume Court
Halton Hills, Ontario
Embrace the ultimate retreat just minutes from Milton! This custom-built home offers resort-style living. Inside this brick beauty an open-concept design seamlessly blends elegance and functionality. A grand oak circular staircase leads to both upper and lower levels, while the chef's kitchen dazzles with high-end appliances, quartz countertops, and a spacious island. Entertain in the grand living room with vaulted ceilings, a striking fireplace, and panoramic views. Retreat upstairs to the primary suite with a stunning backyard view, spa-like ensuite, and walk-in closet. Three additional bedrooms offer ample space for guests. The lower level boasts a cozy fireplace, 2nd garage entrance, and ample storage. Enjoy gas heating, a paved driveway, a backup generator hookup, and a fire pit, all on 1.6+ acres of lush landscape with a captivating pond. Blending country living with urban convenience, this property is a true gem. Schedule a viewing today and experience its beauty first hand! (id:27910)
Royal LePage Meadowtowne Realty
104 Charles Street
Halton Hills, Ontario
A welcoming home located in a quiet pocket in the Park area, walking distance to downtown shops, farmer's market and restaurants. This three bedroom, four bath home offers a spacious open concept main floor, perfect for entertaining. Main floor primary bedroom with ensuite bath and walk in closet. The second floor family room is a great place to hang out, watch movies, or as a teen area. Two excellent sized bedroom and a four piece bathroom complete the second floor. The lower level is finished with a ""many use"" room, laundry area, and a three piece bath. Walk out from the main floor den to a large deck with hot tub(as is). The landscaping is just beautiful, full of perennials and private with trees along the corner lot perimeter, serviced by a sprinkler system. The attractive detached double car garage set back from the house offers shelter for cars and toys or a great space to potter. Close to Go for easy commuting into the city! **** EXTRAS **** Updates include: Furnace 2022, tankless water heater 2023, water softener 2024, and many numerous upgrades like garden sprinkler system, leaf guard gutters. (id:27910)
Ipro Realty Ltd.
16010 Steeles Avenue
Halton Hills, Ontario
Secure Truck and Trailer Parking Spaces Available Now! Move your fleet into a secure and surveilled parking facility designed for trucks and trailers. Enjoy peace of mind with round-the-clock camera surveillance, live security personnel, and 24/7 monitored access to ensure the safety of your vehicles. Features Include: Immediate availability - Spots ready for move-in Comprehensive security system with cameras covering the entire property Live security guards for additional protection 24/7 monitored entrance and exit for complete oversight Generous discounts for large fleets **** EXTRAS **** Truck and Trailer Parking: $575.00 per spot | Trailer-Only Parking: $500.00 per spot. Reserve your space today and give your valuable fleet the protection it deserves! (id:27910)
Right At Home Realty
3 Country Lane Crescent
Halton Hills, Ontario
Nestled on a quiet crescent, this 4+1 BR /7 Bath stunner boasts 7000+ sq ft of total living space & features a gorgeous bespoke custom kitchen, dovetail & soft close cabinetry, quartz counters, ledgestone backsplash, high-end appliances, undermount lighting, transom glass cabinets, &stunning island. Open concept family room boasts a gas FP, ledgestone & reclaimed wood mantle and is adjacent to one of 2 beautiful main level turrets. Upstairs, you'll find 4 very spacious BRs, all with hardwood foors, including the primary BR with a custom walk-in closet & spa-like 5 pc bath with heated floors. The large 2nd BR has a 4 pc ensuite. A recent significant addition to the home includes a full, main level in-law suite; a convenient 3-piece bath accessible from the patio & pool; a generous size, sun-filled mudroom with custom cubby cabinetry & access to the garage; and an impressive 1500 sq ft heated loft (with sloped ceilings)above the new 33'x48' 6 car garage. 2 cars can park in tandem. Basement has zoned-heated floors and features; 3 pc bath, craft area & reading nook; custom-built office with wrap-around desk; a spacious family room with a custom games table & built-in bench; The sprawling 2 acre property, with 290' of frontage, features a 20x40 saltwater pool with a brand new pool liner & pool house; a 20x16 timber stone gazebo; cozy fire pit; a commercial grade children's playground; mature & newly planted trees (over 30), including a variety of fruit trees, & a 20-car circular driveway. Property is equipped with a commercial-grade security & video surveillance system, over 5,000 feet of CAT6 cabling, & gigabit internet availability. Pride of ownership is evident in every space, from elegantly appointed staircases to the charming turrets, abundant windows, skylights, & Italian floor tiles. Also includes 2 furnaces, 2 AC units, Whole House Generator. 3-min drive to Hwy 7. 7 mins to Acton GO. 10 mins to DT Georgetown & GO, 30 minutes to Guelph. 30 Mins to PearsonAirport. **** EXTRAS **** New Pool liner(2024)Too many features to list! Please ask for the additional detailed feature sheet, floor plan, and virtual tour. (id:27910)
Royal LePage Realty Plus
12727 Eighth Line
Halton Hills, Ontario
146 Heavenly Acres, Just West Of Glen Williams, Featuring A 5 Bedroom, Stone, Century Home Plus A Second Residence. 140 Acres Is Cleared And Farmable, Currently On A Cash-Crop Rotation By The Owners. 5Km To Georgetown With Easy Access To Major Markets. Property Is Part Of Nec/Cvc. Dwellings Are Currently Owner Occupied But All Structures Are Being Sold ""As Is"". Buyer And Buyer's Agent To Do Own Due Diligence. (id:27910)
Royal LePage Meadowtowne Realty
12925 Ninth Line
Halton Hills, Ontario
Location! Location! Dont miss the opportunity to own this exceptional, fully renovated 3+1 bedroom bungalow on a double lot in the desirable Glen Williams area. The main floor features a fully renovated kitchen (2020) with custom cabinetry, granite countertops, and stainless steel appliances. The space is enhanced by tiger wood hardwood flooring throughout, adding a touch of elegance. Three spacious bedrooms and a recently renovated 3-piece bathroom (2022) with modern fixtures and a luxurious shower complete the main level, offering a spa-like experience right at home. The fully finished basement, with a separate entrance, provides a spacious family room perfect for cozy movie nights or gatherings. An additional fourth bedroom offers flexibility for accommodating extended family or creating a dedicated workspace. The basement also boasts a stunning 4-piece bathroom (2021) with heated floors, elevating the comfort and luxury of this space. Step outside to discover the expansive double lot featuring an in-ground pool. Recent updates, including a new roof in 2022 and a pool liner in 2021, offer peace of mind and add significant value to this impressive property. Situated in the charming hamlet of Glen Williams, this home provides a serene lifestyle while being close to local shops, restaurants, and recreational facilities. (id:27910)
Keller Williams Real Estate Associates
300 Eaton Street
Halton Hills, Ontario
Elegant 3,800 Sqf Home On A Ravine Lot And Private Cul-De-Sac Located In Prime Georgetown South. Impeccably Finished & Customized Throughout By Renowned Builder 'Double Oak Homes'. The Avon River Model With 4 Huge Bedrooms & 5 Baths. Enjoy The Privacy Of A Ravine Backyard With A Large Composite Deck, Ideal For Entertaining. Gorgeous Chef's Kitchen With Extended Cabinets, Viking & Miele Appliances & Family Room With Gas Fireplace. Marble & Hardwood Flooring Throughout, Oak Staircase With Wrought Iron Pickets, Finished Basement, High Garage Ceiling And Natural Gas BBQ Line. (id:27910)
RE/MAX Professionals Inc.
89 - 369 Mountainview Road S
Halton Hills, Ontario
Dry Cleaning Shop For Sale! Located In Busy Plaza Next To Metro, LCBO & Tim Hortons. Franchise Top Hat Cleaners For Sale! Current Owner Has Enjoyed more than 10 years of Loyal, Happy Clients Who Depend On This Professional Service Store To Fill Their Daily Dry-Clean Needs. Established Corporate And Local Customers Plus An Ever Increasing Walk-In Client Base Will Have You Up And Running Immediately. With Lots Of Parking Space In The Area. (id:27910)
Homelife Landmark Realty Inc.
160 Longfield Road
Halton Hills, Ontario
Town in the front, country in the back! This detached bungalow sits on a premium lot with no homes behind located in Central Acton! This well-maintained home shows pride of ownership throughout. The large windows on the upper level allow lots of natural sunlight bringing a refreshing bright energy to the home. The fully fenced backyard is a private getaway, featuring an outstanding deck great for entertaining or sitting back amongst nature and unwinding and great lawn space for kids activities. The spacious finished basement is great for entertaining, with a bar area and gas fireplace, and can be used to host family or guests overnight. The location is perfect for relaxing in nature, but is also close enough to walk to shops, restaurants, and the Go Train. Come check out all that this charming home has to offer! **** EXTRAS **** Exterior paint on home 2022, close to schools and parks. Walking distance to shops, Go train, downtown Acton, Ferry Lake. No sidewalk through private driveway. No neighbours behind. (id:27910)
RE/MAX Real Estate Centre Inc.
46 Gollop Crescent
Halton Hills, Ontario
Absolutely Stunning & Unique. Welcome to 46 Gollop Cres! This charming home exudes pride of ownership with meticulously maintained interiors & professional landscaping. Nestled on one of Georgetown's most coveted streets, its fully turnkey with comprehensive upgrades inside and out, ready for you to move in. The bespoke chef's kitchen features an 11ft island, quartz counters, & backsplash, along with a 6-burner Wolf gas range, hood, built-in Sub-Zero fridge, microwave/convection oven, dishwasher, and an additional chef's sink for added convenience. Ideal for entertaining, the home boasts a private patio & separate entrance. Enhanced with an 8-zone smart irrigation system that you can control from your smartphone, offering ease & efficiency in maintaining your beautiful landscape. The robust security system includes nine strategically placed cameras, including inside the garage. Enjoy the luxury of built-in speakers in the bathroom, ensuring a seamless blend of entertainment & comfort. **** EXTRAS **** 9 Cameras surrounding the exterior property. Automated Sprinkler system. Outdoor Aluminum Gazebo. (id:27910)
Cityscape Real Estate Ltd.
69 Mill Street E
Halton Hills, Ontario
PRIME STREET LEVEL COMMERCIAL OFFICE PROFESSIONAL/MEDICAL OFFICES IN DOWNTOWN ACTON. MAIN STREET FULLY RENOVATED - GROSS RENT INCLUDES TMI. HYDRO EXTRA. PARKING INCLUDED (id:27910)
Sutton Group - Summit Realty Inc.
197 - 197 Kingham Road
Halton Hills, Ontario
Fantastic opportunity to get into the market with your first home! This well maintained and updated townhome in Acton may be just the ticket! At this price how can you go wrong! Freshly painted and updated with new broadloom, trim, lighting, decor switches and outlets, and new flooring. The home is in excellent condition! This spacious unit features an eat-in kitchen, huge primary bedroom, tons of storage space, 2 baths, and a partially finished basement space to complete to your own specifications. We are move-in ready with an ESA certificate too! Park in your own driveway! that's right!! - private parking right out front! No hauling groceries across the parking lot, wash your car in your own driveway, and load up the kiddos and carseats with ease. We are waiting for our new family to enjoy this terrific townhome. **** EXTRAS **** Private driveway parking right out front! (id:27910)
Ipro Realty Ltd.
8 Confederation Street
Halton Hills, Ontario
Discover modern amenities & historic charm in this exceptional 5-bedroom, 5-bathroom home on nearly 1 acre in Glen Williams, Georgetown, Ontario. The gourmet kitchen features top-of-the-line appliances, a 6-burner gas stove, farmhouse sink, large island with quartz countertops, glass backsplash, and a walk-in pantry with a built-in freezer. The main floor offers an open-concept family room with a gas fireplace, dining room, and ample space for entertaining under 9-foot ceilings. The wrap-around porch with unique patterned concrete adds character. The insulated, heated 4-car tandem garage includes a full kitchen and 4-piece bathroom. The primary suite features a walk-in closet and luxurious 5-piece ensuite with heated floors. Additional bedrooms share a 4-piece Jack and Jill bathroom, also with heated floors. The third-floor loft has two more bedrooms with ensuites and a recreational room. The second-floor laundry room enhances functionality. The basement includes in-floor heating, rough-ins for a kitchen, bathroom, and laundry, a large cold room with a walkout to the backyard, and above-grade windows. The home offers a furnace, tankless boiler, hot water tank, 200 Amp service, and a walk-up entrance. This smart home comes with Bluetooth control and a security system with cameras. The backyard is perfect for entertaining, with a covered patio, outdoor gas BBQ, large barn with a mezzanine, bonus shed, and tree house with electricity. Don't miss out on this exceptional property! (id:27910)
Keller Williams Edge Realty
8 Confederation Street
Halton Hills, Ontario
Discover modern amenities & historic charm in this exceptional 5 bedroom, 4.5 bathroom home on nearly 1 acre in Glen Williams, Georgetown, Ontario. The gourmet kitchen features top-of-the-line appliances, a 6-burner gas stove, farmhouse sink, large island with quartz countertops, glass backsplash, and a walk-in pantry with a built-in freezer. The main floor offers an open-concept family room with a gas fireplace, dining room, & ample space for entertaining under 9-foot ceilings. The wrap-around porch with unique patterned concrete adds character. The insulated, heated 4-car tandem garage includes a full kitchen and 4-piece bathroom. The primary suite features a walk-in closet and luxurious 5-piece ensuite with heated floors. Additional bedrooms share a 4-piece Jack and Jill bathroom, also with heated floors. The third-floor loft has two more bedrooms with ensuites and a recreational room. The second-floor laundry room enhances functionality. The basement includes in-floor heating, rough-ins for a kitchen, bathroom, and laundry, a large cold room with a walkout to the backyard, and above-grade windows. The home offers a furnace, tankless boiler, hot water tank, 200 Amp service, and a walk-up entrance. This smart home comes with Bluetooth control and a security system with cameras. The backyard is perfect for entertaining, with a covered patio, outdoor gas BBQ, large barn with a mezzanine, bonus shed, and tree house with electricity. Don't miss out on this exceptional property! (id:27910)
Keller Williams Edge Realty
42 Gooderham Drive
Halton Hills, Ontario
Welcome to this exquisite luxury style home in Georgetown. Elegantly renovated, this detached 4-bedroom, 2-bathroom property is situated on a premium corner lot and boasts about 3000 sqft of interior living space.Nestled in a sought-after neighborhood, the house stands majestically with a grandeur that speaks of its superior craftsmanship. The interior is tastefully finished with hardwood floors spanning across the main floor. Each of the four bedrooms is generously spacious, offering ample room for comfortable living and relaxation.A separate dining and living area affords you the luxury of entertaining guests or enjoying family meals without interruption. The fully finished basement is a showstopper with a wine cooler and a gas fireplace, creating the perfect ambiance for entertainment or tranquil evenings.The backyard is a marvel with professional interlocking design, cradling the enticing inground pool. This will undoubtedly be your summer hotspot, an oasis of relaxation, adventure, and fun right in your home.This beautifully renovated home is conveniently located close to grocery stores, top-rated schools, trail routes, and the core area of Georgetown. This ideal location offers a fine blend of proximity to amenities and tranquility.Best suited for quality-conscious families who desire comfort, luxury, and convenience in a prime location. This is more than just a place to live, it's a lifestyle statement. Seize the chance to live your dream. **** EXTRAS **** Welcome Home!! (id:27910)
Bay Street Group Inc.
128 Cobblehill Road
Halton Hills, Ontario
Are you looking to enter the senior care industry or establish a daycare? Look no further! 128 Cobblehill Road is a fully licensed group home property, perfectly tailored for senior care or daycare services. Licensed Facility: Fully licensed by the city, ensuring compliance with all necessary regulations. Ready to Operate: All required facilities and infrastructure are already in place. Simply plug and play! Ideal for Seniors: Specially designed for senior care, making it a perfect choice for those aiming to provide a comfortable and safe environment for the elderly. (id:27910)
Century 21 Leading Edge Realty Inc.
12 Rachlin Drive
Halton Hills, Ontario
Welcome to 12 Rachlin Drive in Acton, perfectly situated just on the outskirts of town. This exceptional gem is nestled against greenspace, providing stunning views of the serene pond just beyond the property line. Step inside to discover a haven of modern elegance in this 3+1 Bedroom, 3.5 bathroom abode, boasting an array of upgrades that exceed expectations. Prepare to be captivated by the sleek new Kitchen adorned with Quartz counters & backsplash, while essential upgrades such as the Furnace, AC, Roof, Attic Insulation, and Garage door ensure worry-free living. Adding a touch of charm, the home showcases unique 3D wallpaper, enhancing its already remarkable ambiance. Ascending upstairs, a spacious bright landing leads to three generously sized bedrooms. The primary suite, offering tranquil pond views, boasts two walk-in closets and a luxurious 5-piece ensuite, reminiscent of a private retreat. Descending to the Lower level, discover a versatile Nanny suite complete with a Kitchenette and a sunlit bedroom featuring a 4-piece ensuite. Step out from the living room onto the back patio, where a soothing hot tub awaits, inviting relaxation after a busy day. Youre going to fall in love with all that this beautiful home has to offer, your dream home awaits! (id:27910)
Royal LePage Royal City Realty Ltd.
12 Deer Run Crescent
Halton Hills, Ontario
Custom-Built Bungalow Situated On Beautiful 5.5 Acre Property! Features 18' Cathedral Ceilings and a large Wood Burning Fireplace.Eat-In Kitchen With Stainlless Steele Appliances, Center Island. Dinette with Windows & Access To Deck. Large Master, 2 Walk-In Closets & Sliding Doors Leading To Upper Deck.5Pc Ensuite with Corner Jacuzzi Tub & Vanity With Double Sinks.2 Other Main Floor Bedrooms, 1 Has 4 Piece Ensuite. Over 4400 SF of liveable finished space. **** EXTRAS **** Main Floor Office/Den ,Laundry Room & Radiant Heating Throughout. Walk out Basement With Kitchen, 2 Bedrooms (1 Has Walk-In Closet),Rec Room, Sitting Room & 2 Full Baths. 2 Separate Entrances To Basement. Huge Backyard has Mature Trees. (id:27910)
RE/MAX Professionals Inc.
7406 17 Side Road
Halton Hills, Ontario
Nestled on a sprawling 52-acre landscape, this property offers the perfect canvas for you to build your dream home. . Conveniently located near essential amenities and within reach of urban centers, this property strikes the perfect balance between seclusion and accessibility. Private, Tree Lined Driveway Constructed in 2022. Holding provision has been removed on building area of the property. **** EXTRAS **** Property Is Zoned Protected Countryside Natural Heritage System 1 & 2. Please Use Address 7406 17th Side Road As Reference Point On Google Maps, Not Actually Civic Address. Approximately 7.5 acres of Farmable Land. (id:27910)
Forest Hill Real Estate Inc.
232 Niagara Trail
Halton Hills, Ontario
PREMIUM PIE-SHAPED LOT! This expansive premium lot offers an ideal setting for a pool, gazebo, and more. Complete with a gas hookup for BBQs, it enhances your entertainment possibilities. The east-west orientation ensures all-day sunshine for a beautiful garden and tranquil oasis. The property includes a 2-car garage with extra height for a hoist, a 4-car driveway, and side parking, totaling 7 spots. Inside, enjoy 5 bedrooms, 5 bathrooms, and over 3,200 sq ft, plus an additional 1,500+ sq ft open space in the unfinished basement with a rough-in for an additional washroom, all awaiting and ready for your personal customization. With 2 separate entrances, built by the builder, it provide potential for accessory apartments. Interior features include hardwood floors, a distinctive 2-way fireplace, and high ceilings10 feet on the main floor and 9 feet on the 2nd floor. The gourmet kitchen is equipped with stainless steel appliances, including an induction cooktop with an integrated oven and air fryer, and ample pantry and cabinet space. High-speed Gigabit BELL Fibe internet up to 3.0 Gbps is available, ideal for large families, heavy usage and personal servers. This home is within walking distance to excellent schools, parks, trails, major grocery chains, major restaurants, major banks and an abundance of many other essential amenities. And conveniently just minutes to downtown Georgetown, The Georgetown Market Centre Shopping Mall, and the Georgetown ""GO"" station. Go train to Union Station in Toronto in under an hour. Easily accessible to Highways 407 and 401 via Tenth Line, fully paved in 2023, close to recreational centers and more green spaces. This home combines luxury with convenience, offering a spacious family retreat in a desirable area. Sellers will consider a conditional sale of the purchaser's home! **** EXTRAS **** S/S Fridge, S/S Induction Stove (2023), S/S Exhaust, S/S Dishwasher, Washer, Dryer (2023), 2 GDO's (w/openers), builder HRV, Cent. Vac.(w/acces),Water Softener Sys, Furnace & A/C, All ELF's, All chattels, \"AS IS & WHERE IS. All W/Covering. (id:27910)
Royal LePage Meadowtowne Realty
46 Main Street S
Halton Hills, Ontario
This home is a real treasure! Ever dreamed of diving into the exciting world of homeownership? Well, here's your golden ticket! Feast your eyes on this, 2-bedroom, 2-bath century home that has been well maintained and updated. And that's not all there's a recently rebuilt, oversized heated garage that's practically a mansion for your vehicles! Step outside, and voila! Your own secret garden awaits, complete with a covered deck for those legendary outdoor gatherings. Picture this: sipping your morning coffee while basking in the serenity of the yard and the enchanting woods beyond. Nestled in the heart of the sought-after Acton, this gem is just a hop and a skip away from the picturesque Fairy Lake talk about a prime location! With a spacious 45 x 151 lot, where a babbling creek adds a touch of zen to the backyard. Ideal for first-time homebuyers or those looking to retire in style. Plus, quick access to schools, shopping, and all the essentials for a seamless lifestyle. Hold onto your hat because here's the kicker this property comes with the bonus of DC2 commercial zoning! The possibilities are as endless as your imagination. Curious? Come and see the potential yourself. This place isn't just a home; it's a gem waiting to be discovered! (id:27910)
Royal LePage Meadowtowne Realty
54 Ballantine Drive
Halton Hills, Ontario
Stunning 4+1 bedroom, 5 bathrm 2 storey home is nestled in the exclusive Georgetown South community. This home boasts sophisticated design elements top quality craftsmanship thru out the 2702 sqft layout. Custom engineered hardwood flooring guides you thru the spacious, natural light filled rooms with 10 ft ceilings. Grand spiral oak staircase with elegant rod iron pickets. Gourmet Aya Kitchen, a chef's delight featuring custom cabinetry, quartz countertops, breakfast island overlooking family room and oasis backyard. Equipped with high-end appliances & decorative hood range. Large family room with gas fireplace with a custom built mantel, offering a cozy ambiance for relaxation & gatherings. Built-in speakers in the ceiling create a seamless audio experience thru out the main flr. Luxurious retreat in the primary bedrm, complete with spacious walk-in closet & spa-like ensuite featuring large frameless shower, double sink quartz countertop. All bedrms have their own ensuite or jack & Jill bathroom. 2nd floor also offers open concept loft office area, ideal for remote work or study sessions. Main floor laundry room with convenient access to double car garage. Additional living space in the professionally finished basement with large recreation, gym, and office area. Rough-in kitchen, additional bedroom with ensuite, plenty of storage space & cold cellar included in the basement. Potential in-law suite can have their own kitchen or a wet bar for entertaining. Step outside onto the aggregate concrete patio in the relaxation of your private backyard oasis, complete with a hot tub for ultimate comfort and enjoyment. Located within walking distance to elementary schools minutes from public / catholic high schools, this home offers the perfect blend of convenience and tranquility. With nearby amenities such as the Toronto Premium Outlet Mall, Gellert Community Centre, scenic walking trails, every aspect of luxurious living is at your fingertips **** EXTRAS **** All existing S/S appliances S/S Fridge, B/I Wall Oven, B/I DW, all window coverings, all ELF's, CVAC +accessories, CAIR, Water Softner, GDO, B/I Ceiling Speakers, Hot Tub+cover. (id:27910)
Ipro Realty Ltd.
8 Mcnally Street
Halton Hills, Ontario
Brand New, beautifully renovated legal two bedroom basement apartment! Located in a quiet, family friendly neighbourhood, this bright & spacious apartment features gorgeous laminate flooring & pot lights throughout, two large bedrooms with double door closets, an open concept living space, ensuite stacked laundry, beautiful kitchen featuring quartz counter & tile backsplash, modern 3 pc bath w/ large shower. Conveniently located next to Mcnally Park, amazing school district, easy access to all amenities, shopping, major highways, Bruce Trail & Multiple conservation areas. **** EXTRAS **** Legal 2 bed basement apartment, 1 driveway parking spot included (id:27910)
Keller Williams Real Estate Associates
#b - 542 Guelph Street
Halton Hills, Ontario
Spacious Sun Filed Apartment , all above ground windows ,A.C / Heat/ Hydro / Water / Shared Laundry/ . And 1 Parking Included ** No Pets No Smoking ** Aaa Tenant Only , Credit Report , Employment And Tenant Insurance .IDEAL FOR SINGEL PROFESSIONAL (id:27910)
Citygate Realty Inc.
8 Stewarttown Road
Halton Hills, Ontario
Welcome to 8 Stewarttown Road. Beautiful looking home that features a large lot, double car garage and huge driveway. Amazing location where you drive past the golf course down a beautiful scenic tree lined street. Best of both worlds as amenities are nearby but you still have the country feel. This home has had long term owners that have taken great care of it, now is the time to take this one over and make it your own. Long list of updates available. Nice property sits nice and high on the lot with lots of shade cover and privacy. Huge crawl space under right side of home, so much space to store your items. Could do a quicker closing. **** EXTRAS **** Solid house w poured concrete foundation; roof done in 2018. Pony panel in garage, garage door & opener 2018, AC 2021, furnace 2014, easy access to highway 401 (id:27910)
RE/MAX Real Estate Centre Inc.
A/b - 10 Eastern Avenue
Halton Hills, Ontario
Fantastic Opportunity To Locate Your Health Care/Professional Offices Within This Prestigious Medical Plaza Centrally Located In Halton Hills. High Traffic Space Supported By Existing Tenants Which Include Pharmacy, Primary Care Physicians, Dental Office & Physiotherapy. Bright & Spacious Waiting Areas With Ample Seating For Patients/Clients. Space Is Currently Divided Into Three Offices (one currently changing area) Plus Private Washroom. Tenant Can Reconfigure To Suit. Willing To Subdivide. Use Of Dedicated Space At Main Reception Desk Of Primary Care Practice Is Negotiable. Includes T.M.I, Utilities & Building Services. Excellent Exposure Across From Go Station & Abutting Major Commuter Roadway. (id:27910)
Coldwell Banker Escarpment Realty
237 Eaton Street
Halton Hills, Ontario
Georgetown South fantastic family home to grow in 4 bedroom, 3 bathrooms 1 ensuite & 1 semi-ensuite. Hardwood flooring on main and stairs. Separate entrance to partially finished framed & drywalled basement with bathroom & kitchen roughed-in ready to be finished to your needs. Dream garage space with built-in shelving and polyaspartic flooring. Close to the Catholic, Public and French schools. Easy access to parks and trails a truly wonderful neighborhood to call home! (id:27910)
Royal LePage Meadowtowne Realty
27 La Roche Avenue
Halton Hills, Ontario
Home Located On Lightly Travelled Street In Georgetown South With 9ft Ceiling on The Main Floor With Engineered Hardwood Floors In Living Room & Dining Room - Gas Fireplace In Living Room - Kitchen With New Floors(Tiles) , Backsplash, Countertop - A Spacious Breakfast Area With Walk-Out To The Deck - Bedrooms With Engineering Flooring & Large Modern Pot Lights On The Ceiling - Pot Lights On The Ceiling Above The Stairs - Walk To Highly Desirable Schools & Shopping - Close to Major Commuter Routes - Finished Basement With Rec Room, Electric Fireplace, Cold Room & Walk-Out To Backyard - All Pot Lights In The Home Have Been Switched To LED Lights **** EXTRAS **** 2 Stove, 1 Fridge, 1 Microwave, Washer, Dryer, Dishwasher, All Window Coverings, All Elf's, Shed (id:27910)
RE/MAX Ultimate Realty Inc.
202-203 - 118 Mill Street
Halton Hills, Ontario
Calling doctors, dentists, lawyers, accountants, and all other professionals. We have 2000 square feet of second floor office space, right in the middle of downtown Georgetown. Within walking distance to everything, and part of a bustling community, your business will prosper. This unit includes elevator access, separate utility meters, and is move in ready. This area continues to grow and expand causing more and more demand for services. There is no better spot on main street Georgetown to be!! **** EXTRAS **** Unit features an elevator with access from the rear of the building. (id:27910)
RE/MAX West Realty Inc.
Ph 8 - 24 Chapel Street
Halton Hills, Ontario
Penthouse suite in Victoria Gardens. 2 bedrooms, 2 bathrooms, large kitchen, living room with gas fireplace and walk out to large balcony, dining room and in suite laundry room. This suite has been professionally cleaned and is ready to move into. Victoria Gardens is within walking distance to Downtown Georgetown, enjoy the many restaurants and shops and starting Saturdays at 8am. **** EXTRAS **** June 4th -Oct 14th is the Farmers Market. The Gardens at the back of the building are in full bloom, enjoy a stroll or sit in the gazebo. This building also offers a party room, gym, games room, lockers, covered parking and visitor parking. (id:27910)
RE/MAX Real Estate Centre Inc.
11677 Regional 25 Road N
Halton Hills, Ontario
Live In This wonderful Restful Country Home Situated On 100+ Acres. Perfect for a large family. This 3500 Sq Ft House Features 4 Bedrooms and 4 full Bathrooms and 1 powder room. Completely renovated kitchen with stainless steel appliances. Renovated bathrooms . Enjoy coffee on a large porch overlooking acres of green grass. Beautiful pond located in front of the property. Plenty of parking. **** EXTRAS **** 10 minute drive to the 401 ,10kms to a Go Train Station.15 minutes to Halton outlets. (id:27910)
Exp Realty
188 Main Street N
Halton Hills, Ontario
Step into 188 Main St North in Acton and discover the epitome of charm! This delightful 3 bedroom bungalow exudes warmth and comfort, offering ample space ideal for both down-sizers and growing families. With its inviting open-concept layout, abundant natural light floods the interiors, creating an inviting ambiance throughout. Outside, a spacious backyard beckons, promising endless opportunities for relaxation and outdoor enjoyment. Welcome home to a perfect blend of coziness and practicality! (id:27910)
Royal LePage Burloak Real Estate Services
10 Costigan Court
Halton Hills, Ontario
Discover 10 Costigan Court, nestled in this very popular enclave of family homes. Close to everything Georgetown has to offer and yet a little hidden. A front porch that overlooks the court exudes warmth and welcomes you into this well maintained 3-bedroom 3-bathroom home. Step into a large foyer that leads to the open concept dining and living room. The eat in kitchen with stylish backsplash, new stove and breakfast bar seamlessly connects to the living area and walks out to a beautifully landscaped backyard with deck and pergola. An ideal spot for entertaining. Fully finished on all levels, the upper level offers 3 generous sized bedrooms, all with oversized windows, neutral decor, and a primary bedroom featuring a 4-piece ensuite. The recreation room on the lower level is enhanced with pot lights and oversized windows. An additional large separate area is primed for customization as a gym or workshop, offering versatility and ample storage. Renowned for its convenient locale, this home affords easy access to nearby trails and the charming Glen Williams artisan area, where quaint cafes, eateries, and scenic views of the Credit River await, just a leisurely stroll away. **** EXTRAS **** Updates: Stove ('24), Clothes Dryer ('24), Shingles ('19) (id:27910)
Royal LePage Meadowtowne Realty
45/47-3 - 360 Guelph Street
Halton Hills, Ontario
Looking For A Personal Office, show room Look No Further Then Knolcrest Executive Office Suites. With large windows, front exposure and signage. This Gross Lease Includes Taxes And Utilities, All You Are Responsible Is For Phone And Internet. High Traffic Location, Lots Of Parking, Close To All Amenities, Quiet Building With Great Local Landlord. (id:27910)
Ipro Realty Ltd.
13669 Side Rd 27
Halton Hills, Ontario
Power Of Sale**Don't Miss Out**Great location* Attention investor and Builders**Property Sold As Is Where Is**Buyer And Buyer Agent Verify All Measurements** Massive Lot 12.5 Acres. Surrounded by multi million dollar houses. Great opportunity. (id:27910)
Right At Home Realty
73 Branigan Crescent
Halton Hills, Ontario
Discover this stunning, nearly 2000 sqft, 3 bedroom townhouse nestled in a prestigious, high demand area of Georgetown bordering on Northwest Brampton. The grand master bedroom comes with an ensuite bathroom and large walk-in closet. The main floor has an open concept floor plan, seamlessly connecting this modern kitchen with the dining room, and living room, with a beautifully upgraded stairway, hardwood and tiles throughout. Located in a family friendly neighborhood, this townhouse is within close proximity to parks, major stores, banks, restaurants, highly reputable schools and a commuters location! **** EXTRAS **** Existing stainless steel stove, fridge, dishwasher. Washer and dryer. (id:27910)
Spectrum Realty Services Inc.








