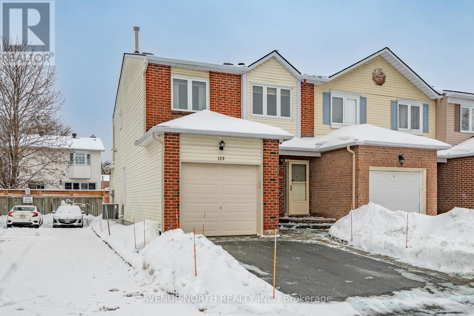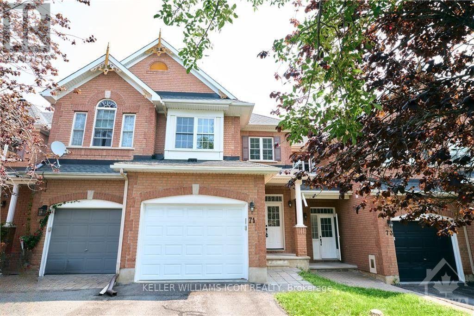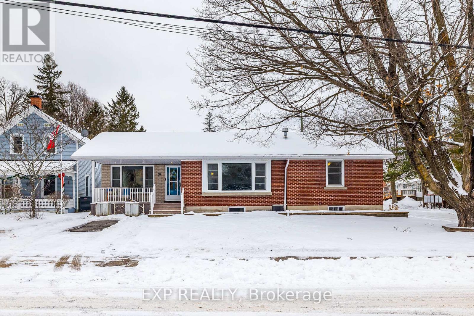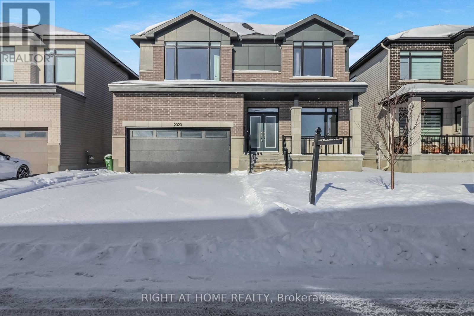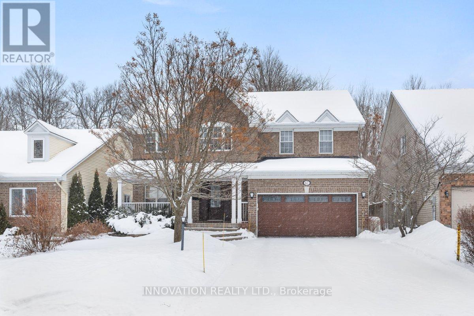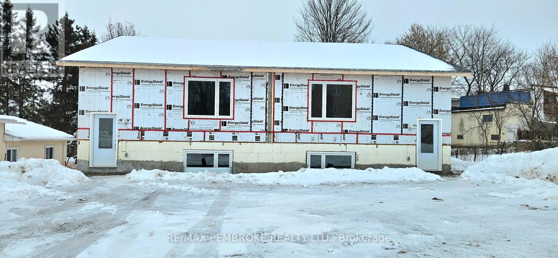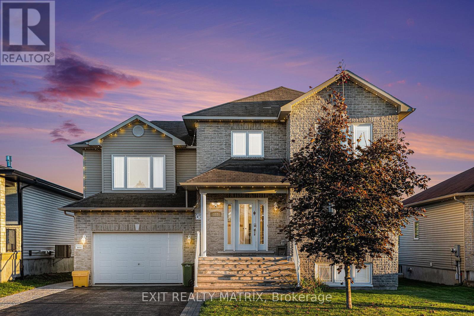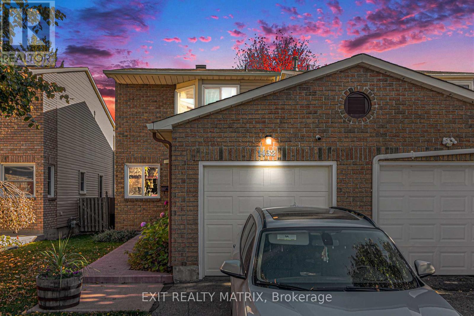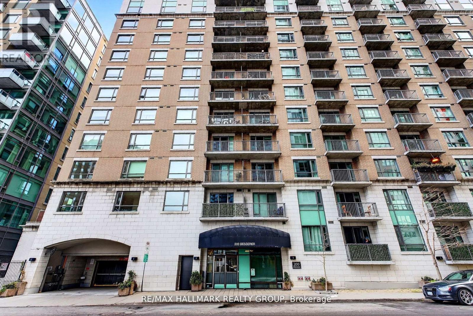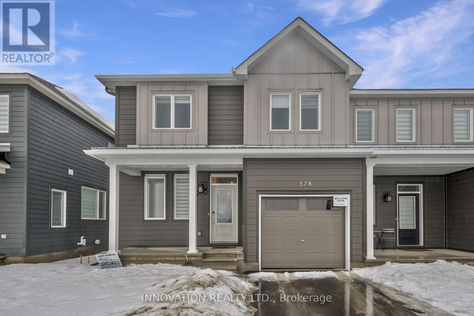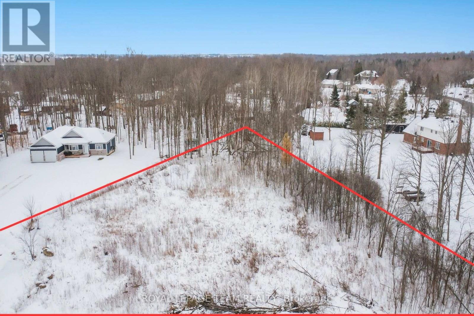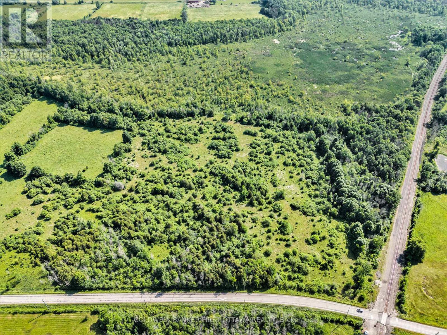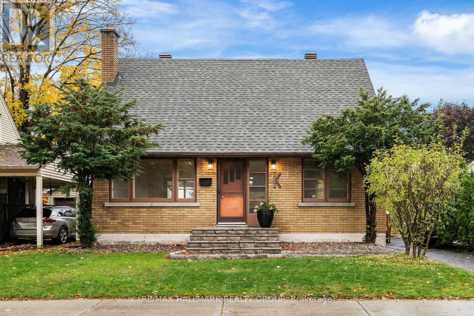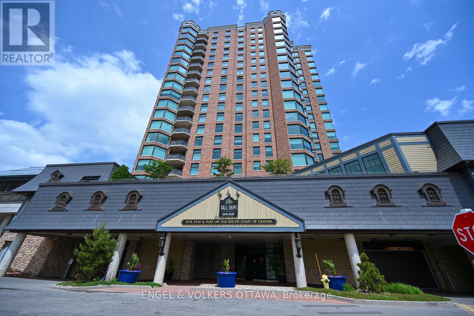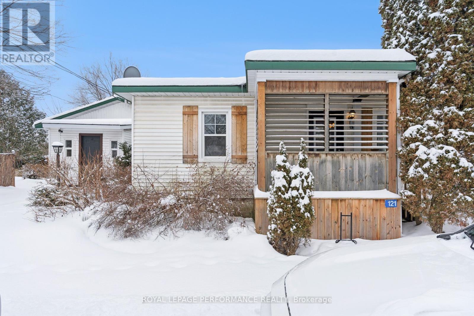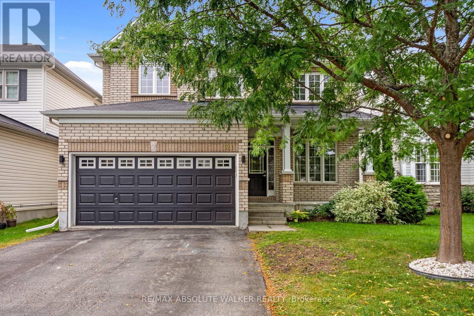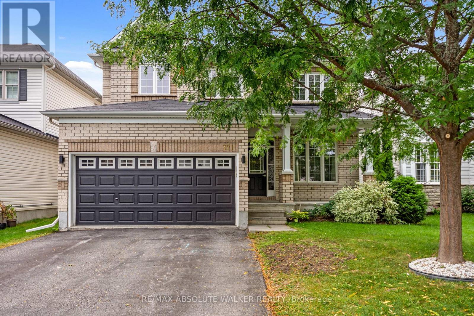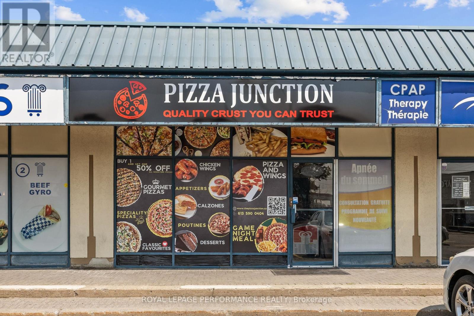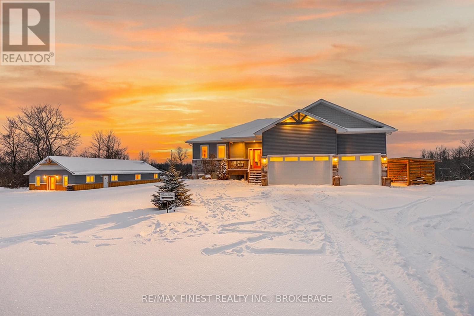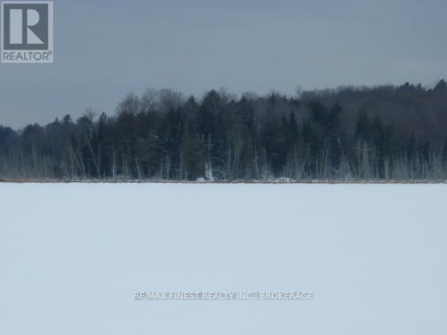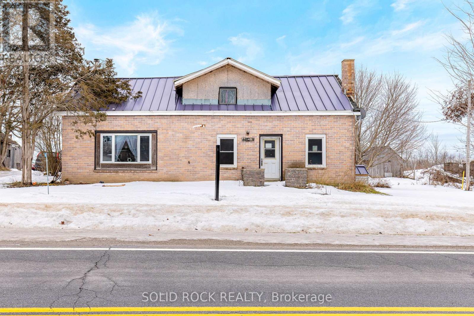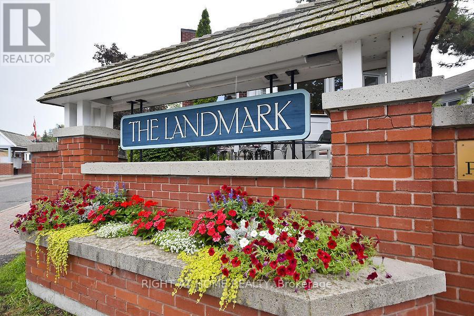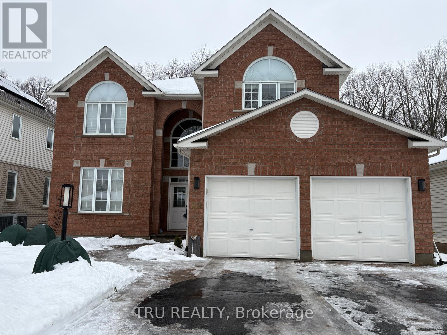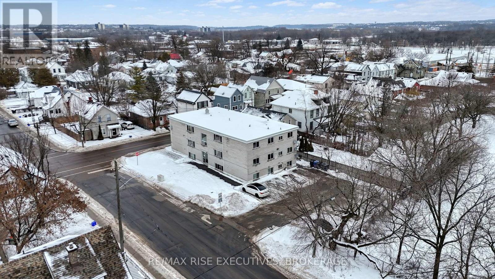128 Midsummer Terrace
Ottawa, Ontario
Beautifully maintained 3-bed, 2.5-bath CORNER UNIT townhome with private driveway, finished basement, and heated garage with inside entry (rare). The main level offers hardwood floors throughout and eat-in kitchen with stainless steel appliances, gas stove and tile floors. Upstairs the spacious primary suite includes a 3-piece ensuite with oversized shower and walk-in closet, plus a 4-piece main bath and 2 other large bedrooms with hardwood flooring on the entire level. The finished lower level includes a wood-burning fireplace. The heated and fully insulated garage features a 60-amp pony panel, 240V outlet for heater, vapour barrier and plywood walls for easy storage setup, and optional lighting. Exterior soffit pot lights with timer beautifully illuminate the side and driveway entrance, backyard boasts large wood deck. Includes a 5-camera security system with app access. Close to parks, schools, recreation, and major amenities on Innes Rd (Walmart, Superstore, Canadian Tire & more). (id:28469)
Avenue North Realty Inc.
71 Hemlo Crescent
Ottawa, Ontario
No rear neighbours & Prime Kanata Lakes Location!! Walk to Kanata Centrum Shopping Centre, enjoy quick highway access, and live within a top-rated school district. This rarely offered 3-bedroom townhome with NO rear neighbours backs onto a scenic trail, offering a peaceful and private setting while being minutes from all amenities. The main level boasts a bright, tastefully updated eat-in kitchen featuring a skylight, upgraded new countertop and flooring, along with an open-concept living and dining area complete with a cozy gas fireplace. Upstairs, enjoy a spacious primary bedroom with a walk-in closet, plus two additional well-sized bedrooms and ample storage. The home also features beautifully updated bathrooms, a fully finished basement, perfect as a family room, home office, or gym, and a fully fenced backyard backing onto green space, ideal for relaxation and outdoor living. With a large single garage and a two-car driveway (3 private parking spaces total), this home combines comfort, convenience, and tranquillity in one of Ottawa's most desirable neighbourhoods. (id:28469)
Keller Williams Icon Realty
74 Malcolm Street
Mississippi Mills, Ontario
Welcome to this charming and thoughtfully updated 1960s bungalow, set in one of Almonte's most sought-after neighbourhoods. Situated on a beautiful corner lot surrounded by mature trees and featuring two laneways, this 3-bedroom, 3-bathroom home offers flexibility for a variety of lifestyles.The centrally located kitchen features granite countertops, an abundance of storage, stove, breakfast bar, and a cozy eat-in nook. A bright family room opens to the dining area, filled with natural light and ideal for everyday living and entertaining. The formal living room showcases a gas fireplace, built-in storage, and a large picture window with charming window seat.Comfortable bedrooms are complemented by updated bathrooms and convenient main-floor laundry, making this an excellent option for those looking to downsize without compromise. The lower level includes a guest bedroom, 3-piece bath, generous storage, and utility room with workshop space.An oversized double-car garage offers a heated and air-conditioned workshop, ample storage, and room for hobbies. With two laneways and excellent access, there's plenty of space for an RV, trailer, or recreational toys.Enjoy an easy walk to Almonte's historic downtown, with its unique shops, restaurants, and cafés-small-town living at its finest. see link for additional photos - 24 hours irrevocable on all offers (id:28469)
Exp Realty
2020 Acoustic Way
Ottawa, Ontario
Welcome to this modern and spacious 7-bedroom, 5-bath detached home in highly sought-after Riverside South, offering over 4,500 sq.ft. of finished living space with 9-ft ceilings on every level. Perfect for large or multi-generational families, this home provides exceptional flexibility and comfort. The main level features a private office, a main-floor bedroom with ensuite, and an open-concept living and dining area ideal for daily living and entertaining. The upgraded gourmet kitchen includes quartz countertops, premium appliances, custom cabinetry, and a large island overlooking the bright great room. Upstairs, you'll find five spacious bedrooms, including two Jack & Jill bathrooms and a luxurious primary retreat with dual walk-in closets and a spa-inspired ensuite. The fully finished lower level adds even more space with a large recreation room, an additional bedroom, and a full 3-piece bathroom-ideal for extended family, teens, or guests. Additional highlights include 200 Amp service, an EV-ready outlet, upgraded finishes throughout, and a layout designed for modern living. Close to top-rated schools, parks, shopping, transit, and the future LRT, this home offers outstanding space and value in one of Ottawa's most desirable neighborhoods. Some photos virtually staged. (id:28469)
Right At Home Realty
67 Mattawa Crescent
Ottawa, Ontario
Discover this beautiful four-bedroom, four-bathroom home situated on a desirable, tree-lined street with a coveted rear view of the National Capital Commission (NCC) protected green space. The main level features a gracious living room and separate dining room, both with rich oak hardwood flooring, oak crown moulding, and solid oak interior doors throughout. A bright sunken family room, anchored by a gas fireplace, opens via garden doors to a private, treed backyard - your peaceful retreat right at home. Upstairs, the expansive primary suite offers a five-piece ensuite and a walk-in California-style closet. Three additional well-proportioned bedrooms provide flexible space for family, guests, or a dedicated home office. A convenient second-level laundry room with built-in ironing board enhances everyday ease. The fully finished lower level is designed for comfort and function: a generous recreation room with a three-sided fireplace, a three-piece bathroom with heated floor, and abundant storage space complete this home. Exterior features include an interlock driveway and steps leading to the front porch, a Generac generator for peace of mind, and a sprinkler system to keep the grounds lush and green. 200 amp circuit to accommodate hot tub and sauna. Located just steps from W.O. Mitchell Public School and surrounded by walking and biking trails, this home also benefits from nearby public transit via OC Transpo bus stop and an extensive range of shopping, dining, and community amenities. 24 hour irrevocable on offers and allow 12 hours or overnight for showing request. (id:28469)
Innovation Realty Ltd.
135 Bell Street
Pembroke, Ontario
Incredible investment opportunity in the city of Pembroke. This Brand-New multi-unit offers FOUR VACANT 2- bedroom units. Each unit has their own entrances, and their own Hydro meters. Every unit contains: 2 generous size bedrooms with a full 4-piece bath. Less maintenance LV flooring, a spacious open concept for modern living. Good size kitchen with ample storage and a separate island for prepping or eating meals. An in-suite laundry room that could double up for additional storage. The foundation of this great investment opportunity is an energy efficient ICF ( insulated concrete foundation). Each unit has electric baseboard heat with a ductless split, which heats and cools the units, equaling to one utility bill for each unit. These 4 units are walking distance to children's schools, Pembroke Regional hospital, and a short distance to West end mall , Walmart, and restaurants. Start your property investment ladder today. (id:28469)
RE/MAX Pembroke Realty Ltd.
183 Filion Street
Russell, Ontario
Beautifully maintained 3-bedroom plus den, 2.5-bath home featuring an open-concept main floor filled with natural light. Patio doors lead to a large, fully fenced backyard, perfect for entertaining or family living.The fully finished basement offers exceptional versatility with in-floor heated flooring, a full bathroom, den, and flexible living space ideal for guests, a home office, or recreation. Comfort and efficiency are enhanced by a high-efficiency central heat pump (2 years old) providing heating and cooling, supported by a gas furnace (approx. 2013-2014).Enjoy year-round peace of mind with a permanent standby generator that automatically activates during power outages. Additional features include two natural gas fireplaces, an owned high-efficiency tankless (on-demand) water heater serving both domestic hot water and basement floor heating, and an attached garage (15'4" x 20'3").The 12' x 28' fully serviced shed includes its own electrical panel and ductless high-efficiency heat pump, making it ideal for a studio, workshop, or home office. A rare opportunity offering space, efficiency, and reliable backup power. (id:28469)
Exit Realty Matrix
1432 Deavy Way E
Ottawa, Ontario
Welcome to this bright and inviting 3-bedroom, 2.5-bath home featuring a functional layout perfect for modern living. The open-concept main level offers seamless flow between living and dining spaces, while the fully fenced backyard provides privacy and room to entertain or relax. Enjoy the comfort of a finished basement for added living space and the convenience of an attached garage. A perfect blend of style, comfort, and practicality! (id:28469)
Exit Realty Matrix
1206 - 200 Besserer Street
Ottawa, Ontario
Welcome to 200 Besserer Street, Unit 1206-located in one of the best-maintained condominium buildings in downtown Ottawa. This bright and highly functional 1-bedroom suite offers open-concept living with 10 ft ceilings, hardwood floors, and a smart layout ideal for first-time buyers, students, and investors. The open kitchen features granite countertops, ample cabinetry, a practical island, and modern stainless steel appliances, all flowing naturally into the living and dining area. The spacious bedroom provides excellent comfort, and the 4-piece bathroom includes a granite vanity. In-suite laundry adds everyday convenience and completes this efficient floorplan. This unit also includes one underground parking space and a dedicated storage locker, offering added value and practicality. Residents enjoy premium amenities such as an indoor saltwater pool, sauna, fitness centre, and a large outdoor terrace with BBQs. Heat and water are included in the condo fees. Just steps to the University of Ottawa, LRT, Rideau Centre, ByWard Market, and Parliament Hill, this location offers unmatched downtown convenience. A well-run building, a clean and functional layout, premium amenities, and a prime urban location-Unit 1206 at 200 Besserer is an exceptional opportunity in the heart of Ottawa. (id:28469)
RE/MAX Hallmark Realty Group
578 Oldenburg Avenue
Ottawa, Ontario
Welcome to this bright and spacious three-bedroom end-unit townhouse in the sought-after community of Richmond. Thoughtfully designed, the open-concept main floor is filled with natural light and is perfect for comfortable living and entertaining guests. The kitchen features generous cabinetry and counter space, seamlessly connecting to the dining and living areas. The upper level offers three well-proportioned bedrooms, providing plenty of room for families or professionals. A private garage ensures secure parking along with additional storage space. Conveniently located close to schools, parks, shopping, and daily essentials, this home is set in a welcoming, family-oriented neighbourhood with continued growth. A fantastic rental opportunity for those seeking space, convenience, and a vibrant community. (id:28469)
Innovation Realty Ltd.
11730 Tudor Gate Place
North Dundas, Ontario
Rarely available in the established rural estate community of Forest Wood Heights, this exceptional 1.05-acre vacant building lot invites you to imagine the home you've always dreamed of creating. Set at the end of a quiet cul-de-sac, the property offers a rare combination of privacy, tranquility, and community-where the sounds of nature replace traffic and each day begins and ends in peaceful surroundings. Mature trees frame the lot beautifully, creating a natural backdrop for a custom residence designed entirely around your lifestyle. Picture a welcoming front porch, sun-filled living spaces, and expansive outdoor areas for entertaining, gardening, or simply unwinding under the stars. With over an acre to work with, there is ample room for thoughtful architecture, outdoor living areas, and landscaping that blends seamlessly into the natural setting. This is country living at its finest, without sacrificing convenience. Forest Wood Heights is a well-established estate neighborhood with pride of ownership throughout-no through traffic, just open space, quiet streets, and a true sense of community. Located just south of Ottawa in the flourishing Township of North Dundas, you'll enjoy easy access to everyday amenities including shopping, restaurants, a hospital, arena, and schools, all just minutes away in the thriving village of Winchester. Bring your vision, and take advantage of this rare opportunity to build a custom home in one of the area's most desirable rural estate communities. Lots like this are seldom offered-this is your chance to create something truly special. (id:28469)
Royal LePage Team Realty
00 Glenview Road
Drummond/north Elmsley, Ontario
What if your backyard was 29 acres of pasture, forest, and wetland where deer appear at dawn and geese settle in at dusk? This rare Glenview Road property offers something increasingly hard to find: space to breathe, build, and belong. Just four minutes from Smiths Falls and twelve from Perth, you're close enough to grab groceries or meet friends for dinner, yet far enough that your only neighbours are the wildlife passing through your private sanctuary. The front half of the property sits high and dry with multiple building sites where you can design the home you've been dreaming about. Picture morning coffee overlooking your own pasture. Imagine long walks through the woods, tapping maples in spring, and tracking animal prints through fresh snow in winter. The back half is home to natural wetlands, a thriving ecosystem that attracts waterfowl, deer, and the kind of peace you just can't buy in subdivisions. Nearly 30 acres means room for animals, a large garden, trails through mixed hardwood and softwood bush, or simply the freedom to let your dog run until they're actually tired. Hydro, internet, and phone service are already at the road. The land is partially fenced and currently used for cattle grazing, so it's ready for your homesteading vision or weekend retreat. For those dreaming even bigger, the adjacent 68-acre parcel with cleared pastures and extensive sugar bush can be purchased in addition to the property currently for sale, creating a potential 97-acre estate. Properties like this don't come available often. Most buyers searching for acreage are settling for smaller lots this close to town or for locations much farther out. If you've been waiting for the right place to leave the city behind without leaving all convenience behind, this is it. Can you see yourself here? (id:28469)
Coldwell Banker First Ottawa Realty
2028 Othello Avenue
Ottawa, Ontario
Welcome to your peaceful oasis-this charming single-family home offers unmatched privacy with no rear neighbours, creating a tranquil backdrop for everyday living. Inside, you'll find two generously sized bedrooms and a versatile main floor den, ideal for working from home or unwinding with a good book. Step out onto the expansive deck, perfect for summer gatherings and weekend BBQs, complete with a natural gas hookup for effortless outdoor cooking. The spacious backyard features a handy shed for extra storage, and the rear gate provides direct access to Weston Park-perfect for morning strolls or playtime with the kids. Conveniently located within five minutes of Elmvale Acres Mall, grocery stores, and the transit station, this home also sits near numerous schools and the General Hospital, making it ideal for families and professionals alike. Whether you're hosting friends or enjoying quiet evenings under the stars, this home blends comfort, convenience, and serenity in one inviting package. (id:28469)
RE/MAX Hallmark Realty Group
904 - 15 St Andrew Street
Brockville, Ontario
Could now be the time to "right size" your life? Imagine not having to cut grass, shovel snow, call for service people and all the other myriad things required to maintain a property! Instead you could be relaxing in front of huge sun filled windows watching the world pass by on the historic St. Lawrence River right in front of you. This one bedroom, two full baths condo is just the right size. Open concept living, dining, kitchen lends itself to not only easy day to day living but also casual entertaining family and friends. Your ownership here includes use of state of the art amenities of huge indoor pool, indoor and outdoor hot tubs, sauna, fitness centre and patio. Choosing to live here you would be joining the Tall Ships community of like-minded folks. (id:28469)
Engel & Volkers Ottawa
121 Elizabeth Street
Mississippi Mills, Ontario
This 4-bedroom, 2-full bath bungalow is ideal for multi-generational living, extended family, or anyone looking for a flexible layout with in-law potential. A well-planned addition created a second living space complete with its own kitchen, two bedrooms, and a full bathroom, allowing the home to function as one residence or as two separate living areas. Inside, you'll find a functional layout with hardwood floors and plenty of natural light, offering both comfort and practicality. The two distinct living spaces each include their own kitchen and bedrooms, providing excellent options for family, guests, or independent living arrangements. Outside, the large backyard offers plenty of room for entertaining, gardening, or relaxing, while the covered deck is a great place to enjoy time outdoors. Set in the heart of Pakenham, this property offers small-town living with everyday convenience. With Arnprior only 15 minutes away and Kanata just 30 minutes away, you'll enjoy easy access to shopping, dining, and services, along with Pakenham's local cafés, restaurants, and parks. A nearby ski hill and golf club add to the area's year-round recreation. A wonderful opportunity to put down roots and make this versatile home your own. (id:28469)
Royal LePage Performance Realty
321 Upcountry Drive
Ottawa, Ontario
Welcome to this charming 4+1 bedroom, 4 bathroom home, perfectly situated in the heart of Stittsville. With its elegant hardwood floors gracing the main and second levels, this home is not just a place to live-it's a place to truly call home! Step inside to find spacious principal rooms, ideal for formal entertaining, alongside a cozy family room featuring a warm gas fireplace for relaxed gatherings. The large kitchen is a chef's delight, equipped with a convenient pantry and ample counter space, seamlessly flowing into the fenced yard complete with a deck-perfect for outdoor dining and entertaining.Upstairs, retreat to the bright and expansive primary bedroom, which boasts a walk in closet and a luxurious 5-piece ensuite outfitted with a glass shower and a soothing soaker tub. Three generously sized bedrooms, a full bathroom, and a convenient laundry room complete this level, ensuring comfort and functionality for the whole family.The finished lower level expands your living space, offering a large recreation room, a fifth bedroom, a 3-piece bathroom, and plenty of storage options-ideal for guests or as a private retreat.Located in an ideal neighbourhood, you'll enjoy easy access to transit, scenic trails, parks, and top-rated schools. Don't miss your chance to make this wonderful home your own! (id:28469)
RE/MAX Absolute Walker Realty
321 Upcountry Drive
Ottawa, Ontario
Welcome to this charming 4+1 bedroom, 4 bathroom home, perfectly situated in the heart of Stittsville. With its elegant hardwood floors gracing the main and second levels, this home is not just a place to live-it's a place to truly call home! Step inside to find spacious principal rooms, ideal for formal entertaining, alongside a cozy family room featuring a warm gas fireplace for relaxed gatherings. The large kitchen is a chef's delight, equipped with a convenient pantry and ample counter space, seamlessly flowing into the fenced yard complete with a deck-perfect for outdoor dining and entertaining.Upstairs, retreat to the bright and expansive primary bedroom, which boasts walk-in closet and a luxurious 5-piece ensuite outfitted with a glass shower and a soothing soaker tub. Three generously sized bedrooms, a full bathroom, and a convenient laundry room complete this level, ensuring comfort and functionality for the whole family.The finished lower level expands your living space, offering a large recreation room, a fifth bedroom, a 3-piece bathroom, and plenty of storage options-ideal for guests or as a private retreat.Located in an ideal neighbourhood, you'll enjoy easy access to transit, scenic trails, parks, and top-rated schools. Don't miss your chance to make this wonderful home your own! Available February 1, 2026, short term rental is also an option. (id:28469)
RE/MAX Absolute Walker Realty
4025 Innes Road
Ottawa, Ontario
PIZZA BUSINESS FOR SALE - PRIME ORLEANS LOCATION - NO REAL ESTATE INCLUDED. Welcome to your next profitable venture in the vibrant heart of Orleans! Presenting Pizza Junction, a well-established and fully equipped pizza business located in one of Ottawa's busiest and most high-traffic commercial plazas on Innes Road, a major arterial route with exceptional visibility and exposure. Key Features: Turnkey operation - fully equipped kitchen, walk-in cooler, prep stations, ovens, and more. Excellent foot traffic with a loyal customer base. Surrounded by high-density residential neighbourhoods and major retail anchors. Located in a bustling plaza with ample parking and complementary businesses. Minutes from Highway 174, making access convenient for delivery and dine-in traffic. Strategically positioned in a plaza adjacent to numerous schools, including St. Peter Catholic High School, École secondaire publique Gisèle-Lalonde, Sir Wilfrid Laurier Secondary School, Convent Glen Catholic School, St. Clare Catholic School, Avalon Public School, and École élémentaire catholique Sainte-Marie. Up to $100,000.00 financing may be available through BDC (with some limitations), subject to lender approval. This is a rare opportunity to own a profitable and growing pizza business in one of Ottawa's most dynamic communities. Whether you're a first-time entrepreneur or an experienced operator looking to expand your brand, Pizza Junction offers a solid foundation for success. Don't miss out on this excellent business opportunity in one of Orleans' most prominent commercial corridors. Lease amount $3,810. (id:28469)
Royal LePage Performance Realty
923 Maple Road
Loyalist, Ontario
Welcome to 923 Maple Road in Odessa, a beautifully built McAdam bungalow offering 1,517sq.ft. of above grade living space, set on a peaceful rural property just minutes from Highway 401. Built in 2018, this home combines quality craftsmanship with thoughtful design and exceptional versatility. The main level features 9' ceilings, a tiled foyer, pot lights throughout and durable laminate flooring. The open-concept layout includes a spacious living area anchored by a cozy woodstove fireplace, a modern kitchen with stone countertops, tile backsplash, and ample cabinetry, plus direct access to a covered porch and a two-tier deck. There are 3 main floor bedrooms, a full main bathroom with tile tub surround and a primary suite offering a pass-through ensuite with tiled shower, along with a convenient mudroom with dog shower to complete the level. The partially finished lower level adds incredible flexibility for two additional bedrooms, sound and fire rated insulation, a rough-in kitchenette/wet bar, laundry and a bathroom rough-in with a shower already installed, makes it ideal for extended family or future in-law potential. The attached two bay, triple-car garage is fully insulated and heated, while the impressive detached 40' x 60' store/workshop features epoxy floors, and three heat pumps, making it perfect for hobbyists, business owners, or maple syrup enthusiasts. Additional highlights include a backup Generlink system, propane heating, 200-amp service, water treatment system, septic and dug well, and just over 10 acres, this property makes it perfect for relaxing at the end of the day. 923 Maple Road is a rare offering that blends modern country living with exceptional utility and space (id:28469)
RE/MAX Finest Realty Inc.
RE/MAX Service First Realty Inc.
1265 West End Lane
Frontenac, Ontario
In the heart of the Canadian Shield this unspoiled 75 acres can be your dream recreational property. Wildlife abounds in part because of the close proximity to a huge parcel of crown land just to the north. Plus, a true bonus; it's water front. Bolten Lakes are smaller and quiet. Still at 2 miles in length great for boating and fishing. The land is heavily treed with a few open areas and some higher ground. Located on a municipal year round road, so winter access is available. Also available is hydro power by way of under water line. 1265 West End Lane is a title description. the property is on Lewis Road off Bell Line Road in Central Frontenac. Hunting fishing or camping ... it's all here. (id:28469)
RE/MAX Finest Realty Inc.
1447 County 2 Road
Front Of Yonge, Ontario
6 bedroom home over 2100' on 2.3 acre lot in Mallorytown. The eat in kitchen has patio doors to the back deck. The generous living room is the newer section of the home featuring a wood stove. Half the bedrooms are on the main floor as well as the laundry. The main bath on the main floor features its own gas fireplace. The home has some unfinished areas but possibly the best value for space so close to the 401. (id:28469)
Solid Rock Realty
17 - 38 Kettering
Ottawa, Ontario
Wonderful opportunity to own a piece of paradise in the sought out community of the Landmark and turn it into the home of your dreams. This private oasis feels like a park setting that has everything you want in a private community: walking paths, custom designed gardens, incredible trees, the list goes on. Roof, windows and garage doors recently replaced, and a yearly maintenance contract on furnace. Brand new kitchen floor and walls recently painted. Two bedrooms on main floor, two full baths and garden/office room overlooking back gardens. The model is the Castleton and floor plans are attached to the listing. Unfinished basement offers a multitude of possibilities. Amenities include lawn maintenance, snow shoveling right up to both house and garage doors. Common elements include salt water pool, community center, party room and kitchen, sauna, library, private trails, tennis and pickle ball courtt . Steps to McCarthy woods, short drive to South Keys Shopping Center and 10 minutes to the airport. Status certificate on file and possession is flexible. Several rooms have been virtually staged. (id:28469)
Right At Home Realty
59 Maple Stand Way
Ottawa, Ontario
Elegance, Luxury & Tranquility. Welcome to this exceptional family home in a prestigious, upscale neighbourhood, offering exceptional privacy, no rear neighbours and backing onto the serene and peaceful NCC forest and a winding creek. Enjoy 9-foot ceilings on the main floor, elegant hardwood and tile flooring, and a bright open-concept layout. A graceful arched entry leads to a striking double-height foyer overlooking the living and dining areas. The stylish, high-end kitchen features modern waterfall granite countertops and opens to the family room with a fireplace, flowing seamlessly to a two-level cedar deck-perfect for entertaining while enjoying peaceful treed views. The upper level offers four spacious bedrooms, including a private primary retreat with forest views and a luxurious ensuite, plus a second bedroom with its own ensuite. A bright office/den is ideal for working from home. The lower level provides flexible space and ample storage. Lovingly maintained and thoughtfully upgraded, this home is conveniently located near excellent schools (Adrienne Clarkson ES, St. Andrew ES, and Longfields-Davidson Heights SS) and just minutes to Farm Boy, shopping, dining, and everyday amenities-offering refined family living surrounded by nature. This winter's snow removal has been paid. (id:28469)
Tru Realty
48 Stephen Street
Kingston, Ontario
Well-located 12-unit apartment building in Kingston's highly sought-after Inner Harbour District. The property generates a current NOI of $106,803 and is approximately 21% under-rented across the building, offering immediate and measurable upside through rent optimization. The building is in good overall condition, with several capital improvements already completed. Rents are inclusive, with landlord-paid utilities, creating potential for future expense optimization. On-site parking enhances tenant appeal and long-term stability. This asset qualifies for CMHC MLI-Select-style financing, making it an attractive opportunity for investors seeking leverage, income growth, and a strong downtown location with limited multi-residential supply. Full financials, rent roll, and supporting documentation are available in the data room. Serious buyers are encouraged to review the materials to fully understand the income upside and financing potential. (id:28469)
RE/MAX Rise Executives

