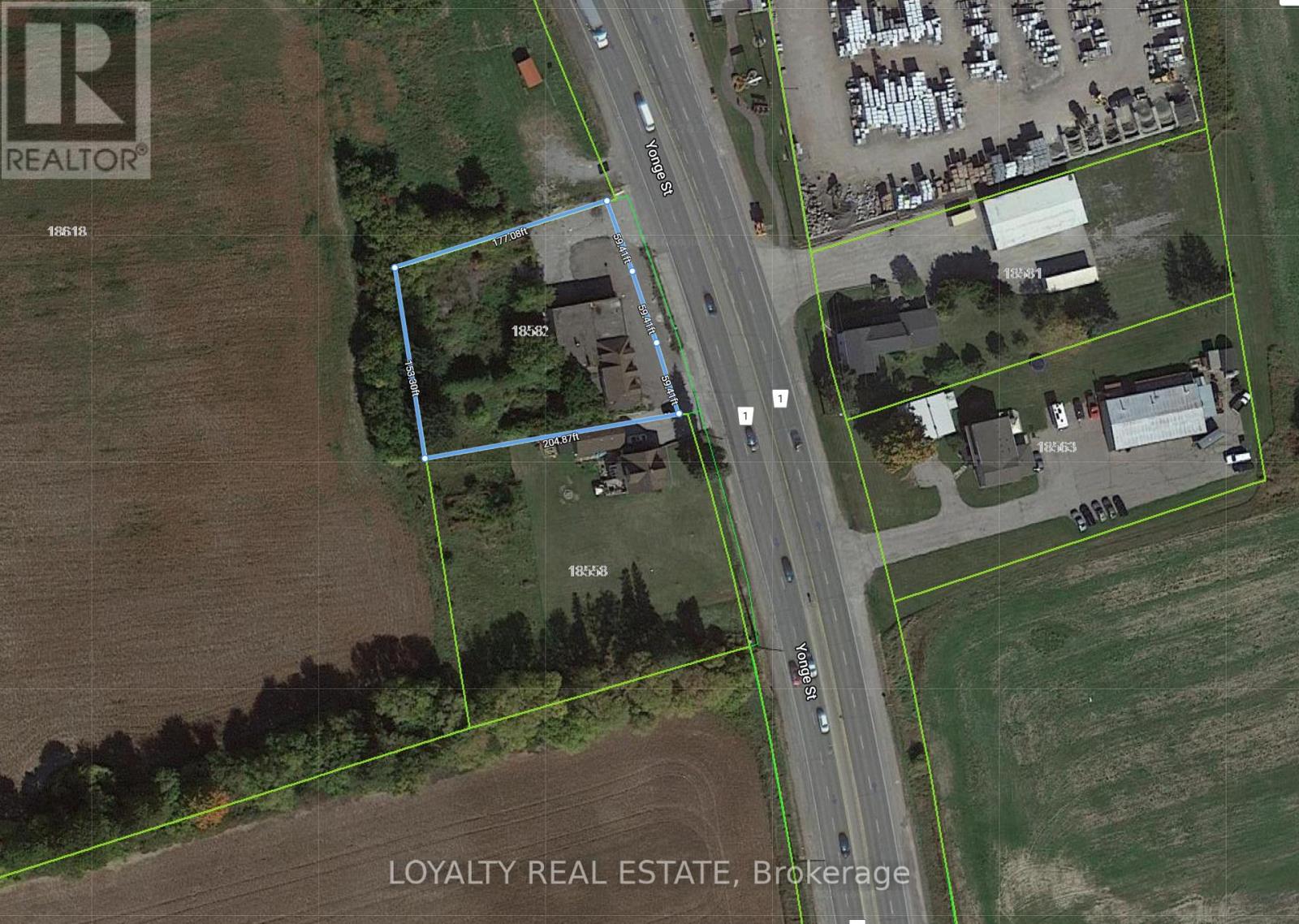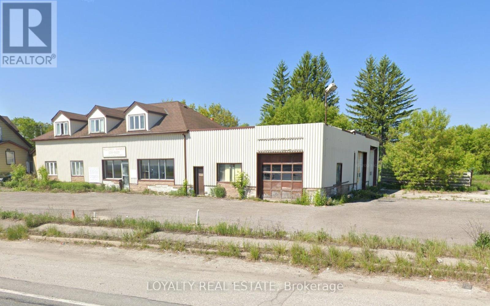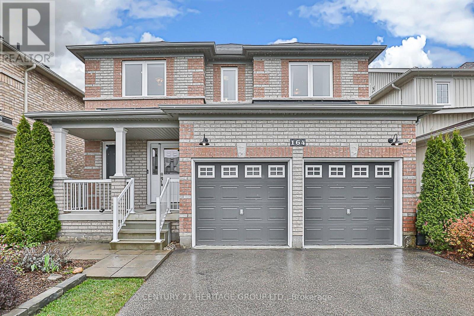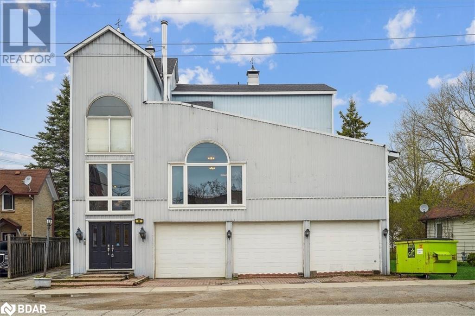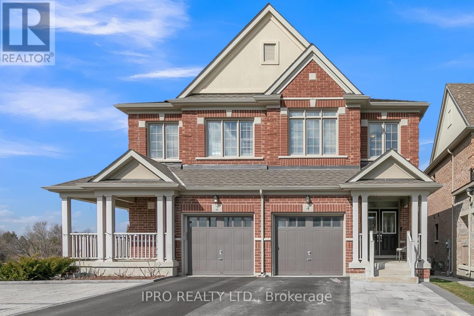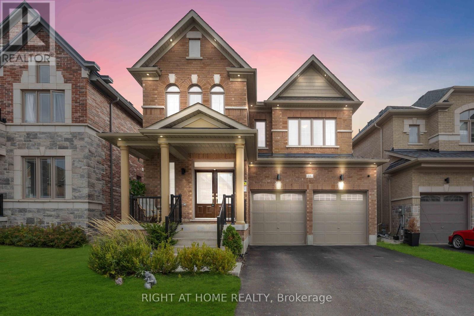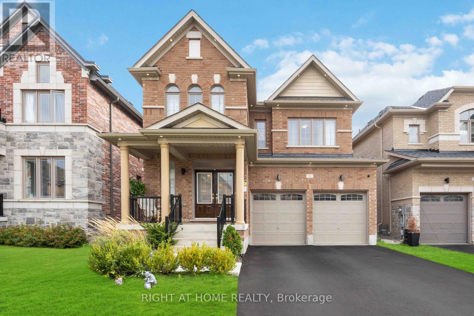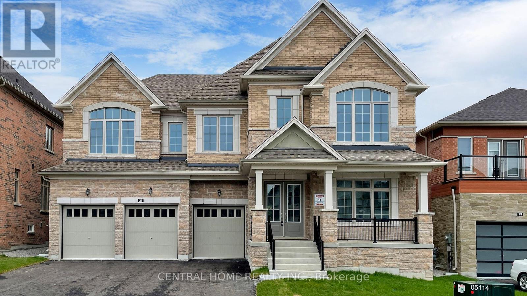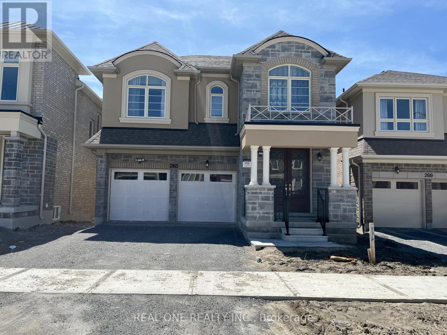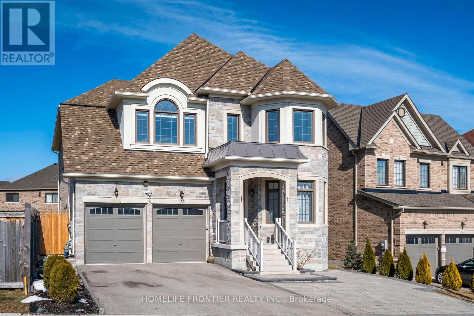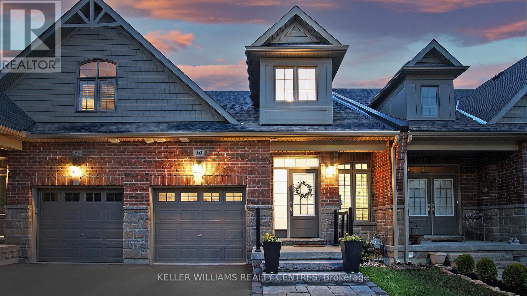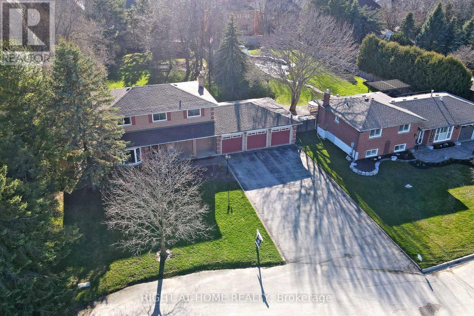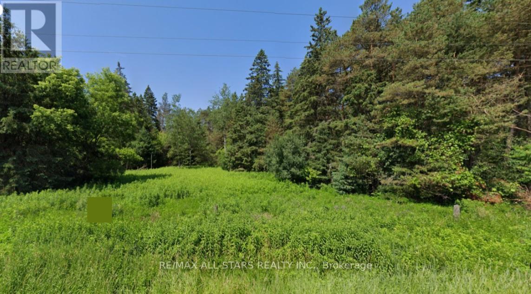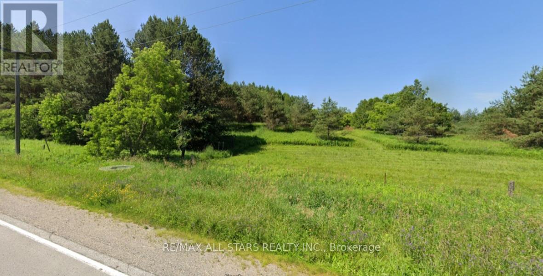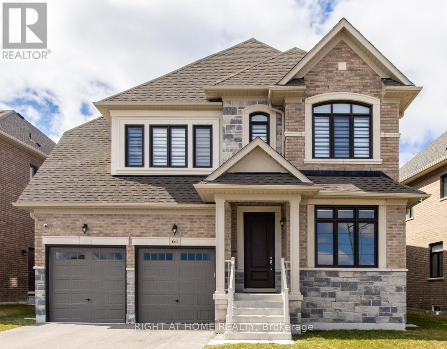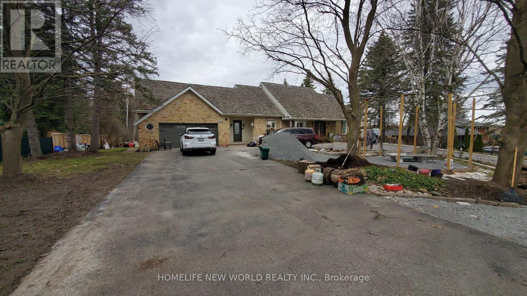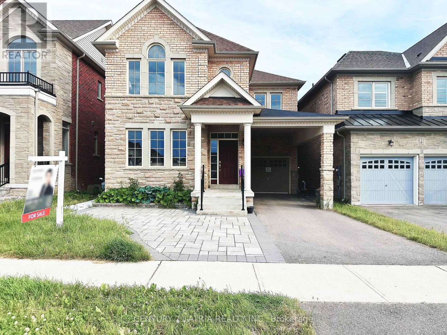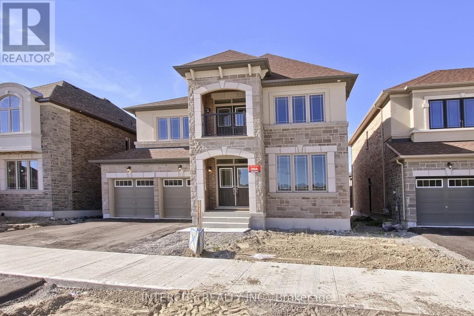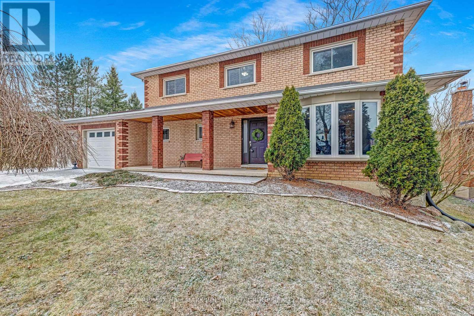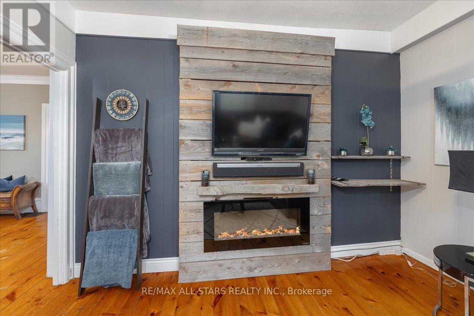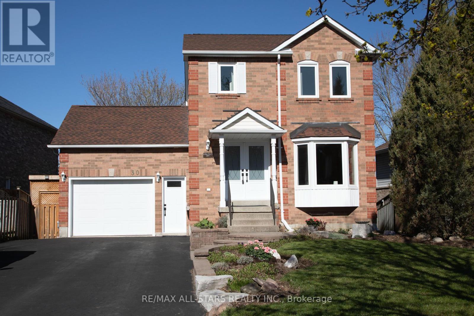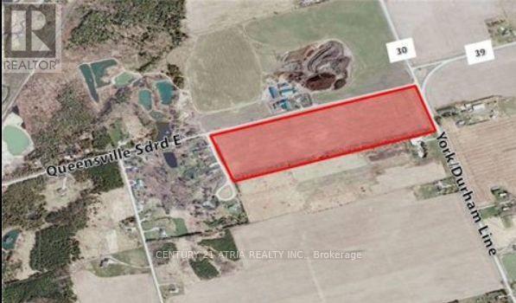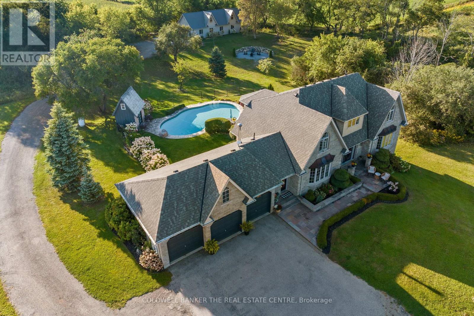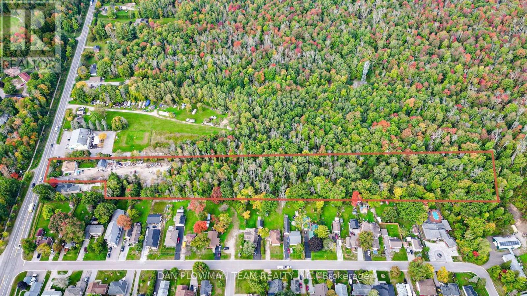18582 Yonge Street
East Gwillimbury, Ontario
Rarely find Yonge/Green ln commercial property, 180feet width on Yonge St, approved site plan for Gas station, restaurant and store. Rapidly developing East Gwillimbury area, just on Yonge St. Unlimited potential. Zoning is C1(149) , approved site plan for gas bar with drive-through restaurant and store. Infilled flat land without waste. No showing the inside of the existing building , the building is as is condition. . The opposite of the Yonge St has been planned for a large mixed community with Condo , townhouse , commercial. unlimited potential **** EXTRAS **** This property is sold As is /Where is condition. All measurements, tax and property info to be confirmed by the buyers , lot size per MPAC. Including all the research , study ESA report and approved site plan. (id:27910)
Loyalty Real Estate
18582 Yonge Street
East Gwillimbury, Ontario
Rarely find Yonge/Green ln commercial property, 180feet width on Yonge St, approved site plan for Gas station, restaurant and store. Rapidly developing East Gwillimbury area, just on Yonge St. Unlimited potential. Zoning is C1(149) , approved site plan for gas bar with drive-through restaurant and store. Infilled flat land without waste. No showing the inside of the existing building , the building is as is condition. The opposite of the Yonge st has been planned for a large mixed community with Condo , townhouse , commercial. unlimited potential. **** EXTRAS **** This property is sold As is /Where is condition. All measurements, tax and property info to be confirmed by the buyers , lot size per MPAC. Including all the research , study ESA report and approved site plan. (id:27910)
Loyalty Real Estate
164 Donald Stewart Crescent
East Gwillimbury, Ontario
This renovated four-bedroom residence is nestled in a coveted neighborhood, offering both style functionality. Approaching the home, a charming stone walkway guides you to the inviting covered front porch. Step inside to discover an expansive open-concept layout, perfect for gatherings everyday living. The combined living & dining area boasts abundant natural light, creating an inviting atmosphere for entertaining guests. Prepare culinary delights in the sleek, updated kitchen featuring quartz countertops, custom backsplash & stainless steel appliances. With ample cabinet space & a breakfast area that opens onto the back deck, this kitchen is a haven for both chefs & families alike. Adjacent to the kitchen, the cozy family room showcases a large picture window framing views of the spacious backyard. Hardwood floors grace the main level, adding warmth and character to the space. Completing the main floor is a convenient two-piece washroom & a laundry room with garage access. Ascending the staircase, you'll find a versatile landing area ideal for a home office or relaxation space. The upper level hosts the primary bedroom, boasting a spacious walk-in closet with built-in organizers & a luxurious ensuite featuring a double sink vanity, freestanding tub & glass shower with rain showerhead. Three additional bedrooms, each flooded with natural light, provide ample space for family members or guests. An updated four-piece bathroom caters to the needs of the household. For additional living space, the finished basement offers a large rec room, perfect for movie nights or playtime. Ample storage & a rough-in for a bathroom complete the lower level. Step outside to the private backyard, complete with a spacious deck with a charming gazebo & patio area adorned with a pergola. Immerse yourself in the tranquility of the beautifully landscaped gardens, perfect for enjoying warm weather & outdoor gatherings. **** EXTRAS **** Conveniently located near public amenities such as schools, libraries, parks and recreational facilities. home. Solar panels on the roof. (id:27910)
Century 21 Heritage Group Ltd.
48 Main Street
East Gwillimbury, Ontario
Exciting opportunity tailored to those envisioning their dream home or a valuable investment! This one-of-a-kind property, spanning over 7000 sqft of living space, has unlimited potential, on a large lot, located in a thriving community. This multi-level property features 3 separate units, perfect for investors or extended families. It boasts an open-concept design, soaring high ceilings, and clean hardwood floors. The spacious main floor kitchen comes with stainless steel appliances, and a large dining room which could accommodate 16+ guests. The private primary suite on the upper level includes a 4-piece ensuite and a generous walk-in closet. Additionally, sports and exercise enthusiasts, personal trainers or bodybuilders will find a personal gym to make their own training sanctuary. (id:27910)
RE/MAX West Realty Inc.
4 Kester Court
East Gwillimbury, Ontario
Stunning Home in Cul-De-Sac With Fenced Backyard And Ravine Views! Within Walking Distance to New Elementary Schools and Community Park with Water Features and Many Walking Trails. Meticulously Maintained With ~2650 sqft Living Space. Four Large Bedrooms and Four Bathrooms. Finished Basement (2023) with Large Recreation Room and Bathroom with Shower. Newly updated (2023) Kitchen Quartz Counters and Backsplash. New (2022) Back Patio and Fenced Yard (2023) Offering Privacy to Enjoy Your Serene Outdoor Space. New (2022) Front Patio Includes Convenient Additional Parking Space or Front Seating Area. Spacious Covered Front Porch. Excellent Storage with 2nd Floor Walk-In and Basement Storage with Cold Cellar. Close to Upper Canada Mall, Costco, Cineplex, 404, GO Train. *Check Out Virtually Staged Backyard Photos to Imagine The Possibilities - Simple or Designer Options!* **** EXTRAS **** cont'd legal description: TOWN OF EAST GWILLIMBURY (id:27910)
Ipro Realty Ltd.
11 Prosperity Way
East Gwillimbury, Ontario
Welcome To This Lovely 4-Bedroom, 4-Washroom Home With A Double-Car Garage Located On A Quiet Street In The Family-Friendly area of Hillsborough in Holland Landing. 2,400+ square feet. Featuring an Open & Functional Layout. The Main Floor Features Elegant Hardwood Flooring, 9-foot Smooth Ceilings, And Dimmable Pot Lights. The Kitchen Boasts Stainless Steel Appliances Including A Gas Stove Cooktop, Upgraded Cabinets, A Modern Waterfall-Style Center Island, And A Stylish Backsplash That Adds Contemporary Flair. The Stairs Is Upgraded With Iron Pickets. There Are 3 Bathrooms & A Laundry Room Upstairs. Separate Entrance through the Garage Or Potential To Create A Side Entrance To A Basement Apartment That Will Generate Rental Income. Step outside to a generously sized backyard. Minutes To Amenities, Upper Canada Mall, LA Fitness, Costco, Walmart, Canadian Superstore, Schools (Holland Landing PS & Dr. J.M. Denison HS), Restaurants, Parks & Trails, Hwy 404 & Go-Train! (id:27910)
Right At Home Realty
11 Prosperity Way
East Gwillimbury, Ontario
Welcome To This Lovely 4-Bedroom, 4-Washroom Home With A Double-Car Garage Located On A Quiet Street In The Family-Friendly area of Hillsborough in Holland Landing. 2,400+ square feet. Featuring an Open & Functional Layout. The Main Floor Features Elegant Hardwood Flooring, 9-foot Smooth Ceilings, And Dimmable Pot Lights. The Kitchen Boasts Stainless Steel Appliances Including A Gas Stove Cooktop, Upgraded Cabinets, A Modern Waterfall-Style Center Island, And A Stylish Backsplash That Adds Contemporary Flair. The Stairs Is Upgraded With Iron Pickets. There Are 3 Bathrooms & A Laundry Room Upstairs. Step outside to a generously sized backyard. Minutes To Amenities, Upper Canada Mall, LA Fitness, Costco, Walmart, Canadian Superstore, Schools (Holland Landing PS & Dr. J.M. Denison HS), Restaurants, Parks & Trails, Hwy 404 & Go-Train! (id:27910)
Right At Home Realty
27 Upbound Court
East Gwillimbury, Ontario
A Brand New Beautiful Detached Home approx. 4500 sq. ft. of on a 60 Ft Lot with Triple Garage, having 4 ensuite bedrooms, nestled in a Prime and Desirable location. A separate side door entrance leading to basement access. Conveniently located Just Minutes from the Go train, Hwys 400 & 404, and amenities including Groceries, Restaurants, and Shopping Centers. **** EXTRAS **** Stand Alone Tub with Glass Shower in the Master Bedroom (id:27910)
Central Home Realty Inc.
265 Seaview Heights Heights
East Gwillimbury, Ontario
Welcome to this exquisite, brand-new single-family residence, boasting opulent upgrades and nestled in the serene embrace of natures beauty (a stunning ravine with ponds). Step into luxury as you enter this meticulously designed home featuring four spacious bedrooms, each adorned with lavish details and ample natural light. Located in Queensville and easy access to park and 404 highway. Basement unit is not included. Existing furniture is an optional choice which is included in the leasing price. (id:27910)
Real One Realty Inc.
92 Holland Vista Street
East Gwillimbury, Ontario
Welcome to Cozy Detached House about 3,550 sqft of the Living Space above Ground. Fantastic Layoutwith Office on Main floor. 10 ft Ceiling on the Main Floor & 9 ft Ceiling on 2nd Floor, Potlights,Hardwood Floors on Main Floor & Upper Hallway, Oak Stairs w/Iron Pickets. Open Concept Kitchenw/Quartz Counters & Island. Partial Finished Basement w/Side Door for Potential Rental Income.Professional Made Interlock at the Front yard w/Landscaping, Deck w/Goziba on Backyard. No Sidewalk. Don't miss it. **** EXTRAS **** S/S Fridge, Stove, Dishwasher, Range Hood, Washer & Dryer. All Existing Lighting Fixtures, Tank LessHot Water System (Rental) (id:27910)
Homelife Frontier Realty Inc.
10 Pasquale Lane
East Gwillimbury, Ontario
Luxurious bungaloft in the family-friendly community of Mt. Albert. This spacious 3-bed 1,746 home is the perfect spot for first-time buyers or families looking to downsize. This 5-year-old home was built by a local reputable builder, Dreamland Homes. Features hardwood floors, 9 ft smooth ceilings, upgraded kitchen, main floor primary and laundry room, front landscaping, large backyard deck, and a full-sized basement with a bathroom rough-in. Head upstairs to the spacious loft with an additional 2 bedrooms and a bathroom. Close to all major amenities including great parks, a pickleball/tennis court, and a short drive to 404! **** EXTRAS **** Maintenance fee is 260 and includes grass cutting, snow ploughing (laneway), garbage removal (id:27910)
Keller Williams Realty Centres
74 Samuel Lount Road
East Gwillimbury, Ontario
Beautiful home in a sought after area of Holland Landing on a stunning oversized lot surrounded by trees. Charming 2 storey detached home at end of cul-de-sac featuring 4 bedrooms, large living space and cozy family room with fireplace, bright and spacious kitchen overlooking beautiful treed backyard space, sun-room off kitchen, and finished basement with recreation room and 2 additional bedrooms. Maple hardwood on main floor, large laundry room on main floor with additional laundry in basement. Don't forget the massive 3 car garage (with space for a hobby/tool area), and you have a wonderful home in a family friendly area. Backyard space is ONE OF A KIND. Framed by mature trees, a sprawling idyllic space featuring a 7-Person Hot Tub, a spectacular custom-made deck for entertaining and relaxing, natural gas line direct to BBQ (no lugging propane tanks!), and a large workshop/shed with electricity. The perfect backdrop to unwind and recharge. Surrounded by nature, yet only minutes to Newmarket and Bradford, with quick access to Hwy 404. Abundance of parks and recreational areas to explore nearby and convenient access to essential shops, groceries, restaurants and schools. Escape the fast pace of city life in this quiet and relaxing setting. **** EXTRAS **** HydroPool Hot Tub (2022), Outdoor Shed/Workspace, Firepit, All appliances, window coverings, light fixtures. 4 Garage Doors (1 in the back opens directly into backyard for easy access from front). Roof 2021.Laundry on main floor + basement. (id:27910)
Right At Home Realty
Part 1 - 17858 Mccowan Road
East Gwillimbury, Ontario
Seldom Found. Newly Created 5.58 Acre Estate Lot Backing Onto Regional Forest With Trails Galore. Complete Privacy, Enjoy Your Walks, Jogging, Bird Watching You Couldn't Ask For More. Mature Tree Lot, Minutes Away To All Amenities, Downtown Newmarket Including Upper Canada Mall, Entertainment, Restaurants, Hospital And So Much More. **** EXTRAS **** Some Services May Be Available On McCowan (id:27910)
RE/MAX All-Stars Realty Inc.
Part 2 - 17858 Mccowan Road
East Gwillimbury, Ontario
Seldom Found. Newly Created 9.488 Acre Estate Lot Backing Onto Regional Forest With Trails Galore. Complete Privacy, Enjoy Your Walks, Jogging, Bird Watching You Couldn't Ask For More. Mature Tree Lot, Minutes Away To All Amenities, Downtown Newmarket Including Upper Canada Mall, Entertainment, Restaurants, Hospital And So Much More. **** EXTRAS **** Some Services May Be Available On McCowan (id:27910)
RE/MAX All-Stars Realty Inc.
64 Dog Wood Boulevard
East Gwillimbury, Ontario
Great opportunity to live in this luxurious home, which boasts over 3500 sqft of meticulously designed living space. The home's modern open-concept layout creates a seamless flow between the grand living room, dining area, and state-of-the-art kitchen, perfect for entertaining guests or enjoying family time. Large windows bath the interior in natural light, accentuating the fine finishes. This house boasts 10ft high ceilings on the main and 9ft on the second with quartz countertops, iron railing, hardwood floors, and the basement with separate side access waiting for your custom finishes. Convenience is paramount with easy access to H404 & H400 and Go station. A short drive takes you to various shopping options and delightful restaurants. This house is not just a dwelling, but a statement of comfort and convenience, waiting to be called home. **** EXTRAS **** Separate side entry to the basement, stainless steel appliances with gas range oven and range hood. Custom-made zebra blinds power operated in the family room and Kitchen, and upgraded with hardwood floors, quartz counter top to enjoy. (id:27910)
Right At Home Realty
156 Hillcrest Drive
East Gwillimbury, Ontario
This Beautiful 2 Bedrooms for Lease at Main floor, Kitchen and full bathrooms, Sits On A Private 1.9 Acre Lot On A Dead End Street. All Leading To The Backyard . Main Floor Master Bedroom With New Renovated Cheater Bathroom,Gourmet Kitchen, Utilities Included. **** EXTRAS **** Fridge, Stove, Washer, Dryer (id:27910)
Homelife New World Realty Inc.
5 Robert Baldwin Boulevard
East Gwillimbury, Ontario
Over 36 wide(Lot) standard Luxury Detached Home W/ Fantastic Layout In Hometown Sharon!Approx4000Sqf Living Spaces. Delightful 4+2 Bed & 5 Bath. 3 Full Baths And 4Bedrooms All With Double Closets. Living Room Could Be An Office On Main Floor. Meticulously $$$ over$200,000 Upgraded & Maintained By The Original Owner: Smooth Ceilings On Main, Upgraded Caesar stone Kitchen ,Double Sinks In Master W/ Soaker Tub ,prof backyard renovation, and much more!!Minutes To Go Train, Hwy404, Shops, Schools ,Restaurant, Community Centers, Nature Trails & Parks. Must see! **** EXTRAS **** S/S Appliances (Fridge, Gas Stove, Range Hood ,Dishwasher, Washer & Dryer) All Elf. And all renovated backyard W/Gazebo (id:27910)
Century 21 Atria Realty Inc.
331 Seaview Heights
East Gwillimbury, Ontario
Exceptional, Brand-New 4-Bedroom Detached Residence Crafted By ""Countrywide Homes"" Featuring The ""Indra Model."" This Spacious 3200 Sq ft Home Is Nestled On A 45-ft Lot With A Premium View That Overlooks A Tranquil Ravine. Boasting Over $100,000 In Upgrades, This Home Offers An Array Of Luxurious Features, Including 9-foot Ceilings, Premium White Oak Hardwood Flooring Throughout, Rod Iron Railing, 12x24 Porcelain Tiles, Contemporary Fireplace, And A Grand Master Suite Complete With A Walk-In Closet And A Spa-Inspired 5-Piece Bath Featuring A Freestanding Tub And A Glass Shower, As Well As A Separate Sitting Room That Can Double As A Gym. The Heart Of This Home Is The Family-Sized, Chef-Inspired Kitchen, Equipped With A Breakfast Island, Granite Countertops, And An Open-Concept Design That Seamlessly Connects To A Spacious Breakfast Area With A Walkout To The Backyard. This Property Represents The Epitome Of Modern Living In A Picturesque Setting. **** EXTRAS **** In a family-friendly neighborhood, just minutes away from Highway 404 and a wide range of amenities. Enjoy the convenience of a new rec facility that includes indoor outdoor/ pools, gym, library, health center, and nearby parks and schools. (id:27910)
Intercity Realty Inc.
90 Samuel Lount Road
East Gwillimbury, Ontario
This charming two-storey, four-bedroom house nestled on a spacious corner lot, offers the perfect spot to call home. The exterior boasts a manicured lawn, bordered by mature trees, creating a private and picturesque setting. A highlight of the property is the stunning pool, inviting you to unwind in its crystal-clear waters or bask in the sun on the surrounding patio. Inside, the home features a well-appointed kitchen with ample counter space and gleaming granite countertops, ideal for culinary enthusiasts. The living area is bright and welcoming, with a large front bay window. Upstairs, the bedrooms are generously sized, providing plenty of space for relaxation. This home is a true oasis, offering a peaceful retreat from the hustle and bustle of everyday life. This ideal location is moments away from both Newmarket and Bradford. Convenient access to both highways 404/400 and all amenities you could need. **** EXTRAS **** So many updates! Driveway paved 2023, new pool liner and pump 2022, new roof 2020, new evestroughs 2020, new gutter gaurds 2021, new garage pad 2021, basement flooring done in 2020. (id:27910)
RE/MAX Hallmark Polsinello Group Realty
20444 Leslie Street
East Gwillimbury, Ontario
A century home offers a unique character & functionality that a cookie cutter house cannot provide. This beautiful, well-maintained home provides a cozy & inviting place to live. The backyard is an oasis, complete with a pool, hot tub, & spacious decks, perfect for entertaining guests. Your children can enjoy running around the yard, while you relax on the back porch & enjoy the picturesque views. The backyard also boasts a tiki bar & gazebo, making it the ideal spot for spending your summers. Upstairs you will find two bedrooms & one large walk-in closet that can easily be converted back to a bedroom. The loft provides a wonderful spot for another additional bedroom! Downstairs you will find great flow between the kitchen, dining and living room areas, as well as an additional room that could be used as a den or office. The home provides not one, but two sunrooms for ease of entry & extra storage. This century home offers a perfect blend of historic charm and modern amenities. **** EXTRAS **** Water Treatment System - $16.91/mth (id:27910)
RE/MAX All-Stars Realty Inc.
30 Robert Hunter Crescent
East Gwillimbury, Ontario
This charming detached home with legal w/o basement rental unit boasts comfort, versatility, and thoughtful design at every turn. The main level beckons with its inviting ambiance, featuring a generously-sized living room, a well-appointed kitchen with gas stove, & a sunny breakfast nook that leads to a covered deck an ideal spot for morning coffees or alfresco dining. Off the kitchen, a cleverly concealed stacked washer/dryer simplifies chores, while another door leads to a transformed space that was once a garage, now a versatile haven complete with a convenient 3pc washroom, kitchen sink, and direct access to the exterior front of the house. This area is heated and cooled with a separate unit, and opens up a world of possibilities, whether it's a home office, gym, or additional living space. The finished walk-out basement includes a fully-equipped legal permitted rental unit with its own kitchen, 4-pc washroom, & washer/dryer & laundry tub, walk-in cold storage, perfect for guests, in-laws, or tenants. The kitchen has b/i dishwasher & b/i microwave, and gas stove and fridge. Beautifully landscaped private yard with a roofed storage area for bikes, winter tires, or lawn furniture. Easy entrance to the backyard on wide interlocking steps. **** EXTRAS **** Make note of the storage space 1/2 way up the stairs to 2nd level. Storage shed for garbage & recycling @ south/front of house. Most windows & main doors 2018 or newer. Furnace (2016), shingles (2014). Hydro 2023 $1,642 Gas 2023 $1,127 (id:27910)
RE/MAX All-Stars Realty Inc.
5939 Queensville Sideroad
East Gwillimbury, Ontario
Opportunity Knocks, for Investors Or End-Users, Locates At The Intersection Of Queensville Sideroad And York Durham Line (Southwest Corner) With Exceptional Potential, Survey Available, 20 Minutes From Highway 404 (id:27910)
Century 21 Atria Realty Inc.
42 Fairbarn Gate W
East Gwillimbury, Ontario
This Exquisite Estate Home Is Nestled In An Upscale, Exclusive Neighborhood Of Executive Homes And Is Perched At The Peak Of A Cul-De-Sac. Set On 6 Acres Of Meticulously Landscaped Grounds, This Grand Residence Epitomizes Refined Living At Its Finest, Offering Unparalleled Privacy And Breathtaking Views. The Spectacular Views Grace Every Room, Allowing You To Enjoy Mesmerizing Sunsets And Sunrises From The Comfort Of Home. Live A Relaxed Lifestyle Away From The Hustle And Bustle, While Being Only Minutes Away From All Amenities. Indulge In A Lifestyle Of Luxury And Leisure With This Remarkable Home That Boasts An Ideal Open Concept Floorplan. The Renovated Kitchen Overlooks The Inground Pool And Beautiful Gardens, While A Convenient Main Floor Office And Main Floor Laundry Room With Access To The 3-Car Garage Add To The Ease Of Living. Renovated Bathrooms And A Walkout Basement Enhance The Allure Of This Home, With The Most Impressive 2500 Sq. Ft. 2-Storey Heated Shop. This Remarkable Space Offers Endless Possibilities For Hobbies, Business Ventures, And Ample Storage For All Your Toys. Come Evenings, Gather Around The Fire Pit With Friends And Family, Sharing Stories And Laughter Under The Starlit Sky. This Is Your Opportunity To Stop Dreaming About A Life Of Comfort And Luxury And Turn It Into A Reality. **** EXTRAS **** See Feature Sheet (id:27910)
Coldwell Banker The Real Estate Centre
364 Queensville Sideroad
East Gwillimbury, Ontario
Looking For Privacy And Room To Roam? Then Look No Further. This 1300 Sq.Ft. Bungalow Offers You 3 Bedrooms, 2 Bathrooms, A Very Large Living Room, A Large Kitchen With Eat-In Area And A Walk-Out To Your 4.63 Acres In The Holland Landing Area. This Home Sits Blocks Away From The Holland River And Marina And Is Only Minutes To Highway 404, Bathurst St, And Yonge St. Your Private Acreage Provides Clear Area For Parking And Playing And Mixed Forest For Nature Outings Right In Your Own Backyard. Come Relax And Enjoy The Surroundings. Renovate The Existing Home, Build Your Dream Home Or Just Hold On To This Wonderful Property For Future Opportunities (Lots Of New Development In The Area). Don't Forget The 32ft By 22ft Garage With 12ft Roll Up Door, Fully Insulated And Reinforced With 2X6 Walls And Drywall. This Provides A 14ft Ceiling In The Main Area, All Of This And A 100 Amp Panel For Your Electrical Needs. (id:27910)
Dan Plowman Team Realty Inc.

