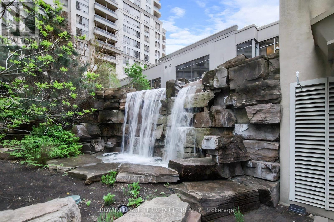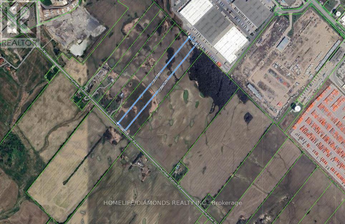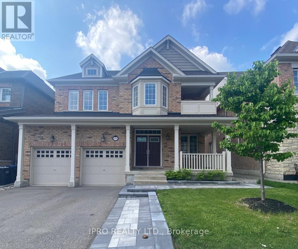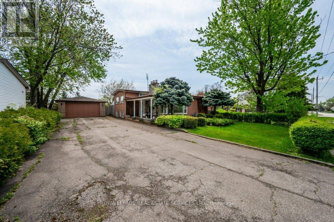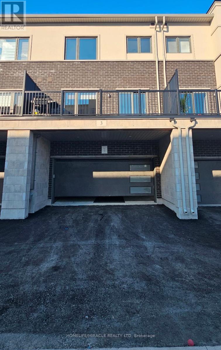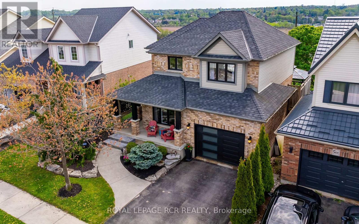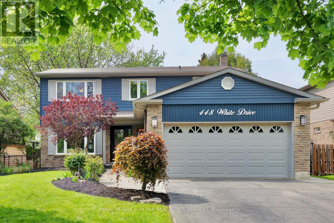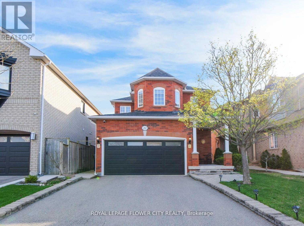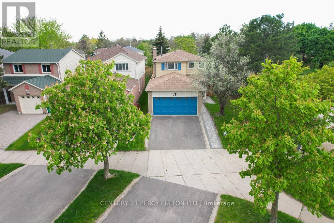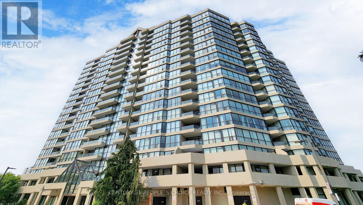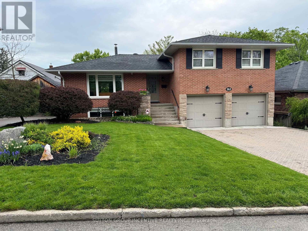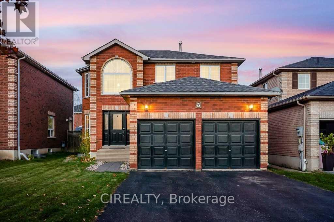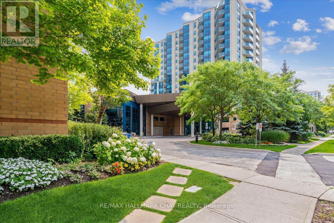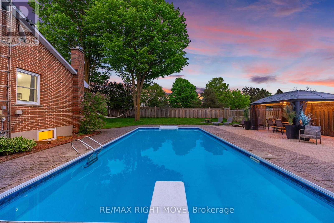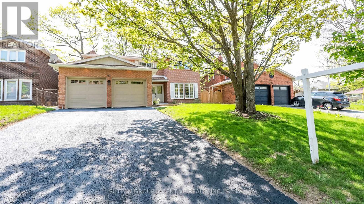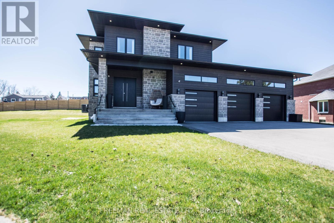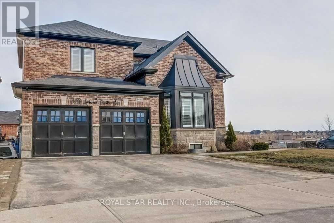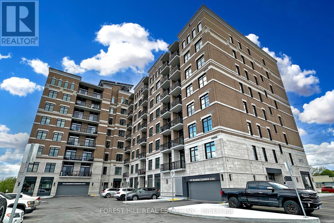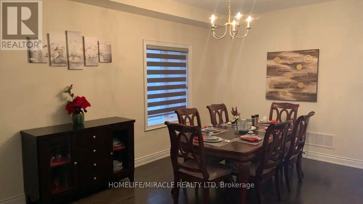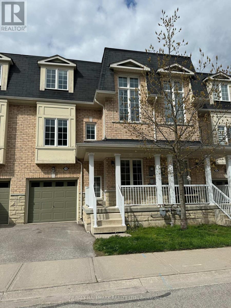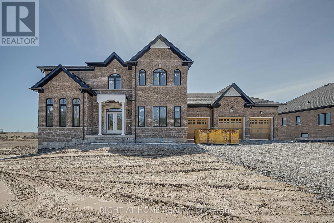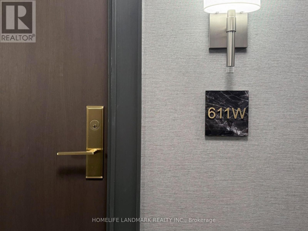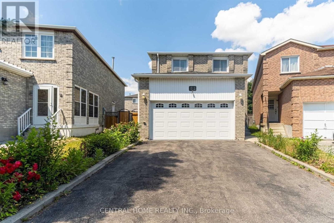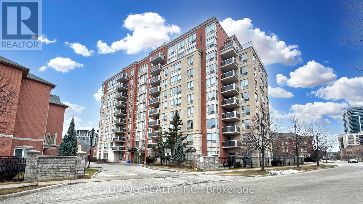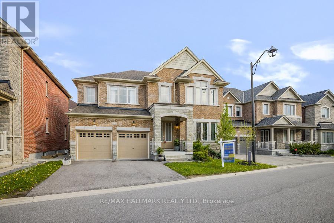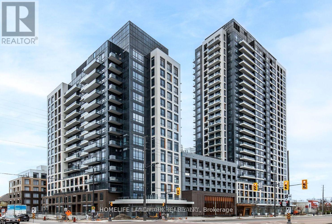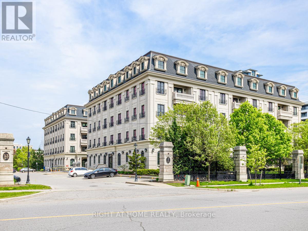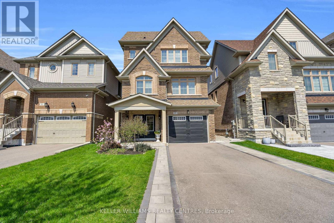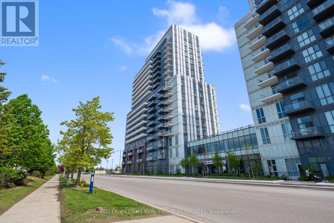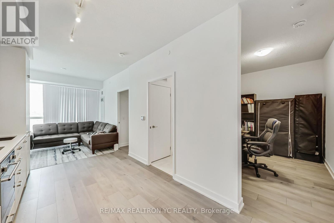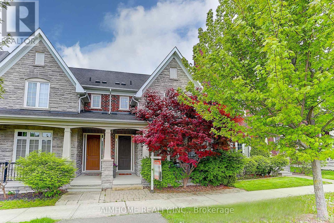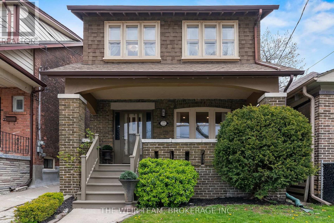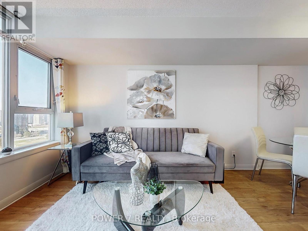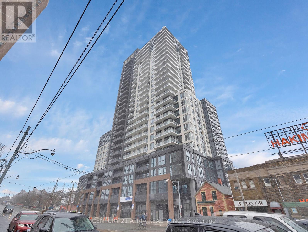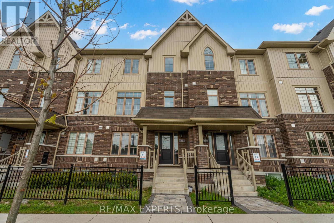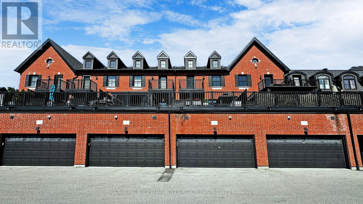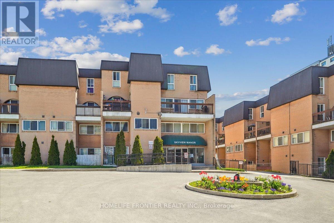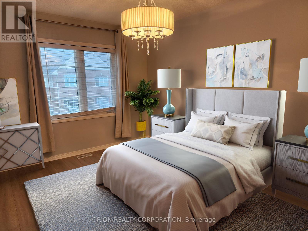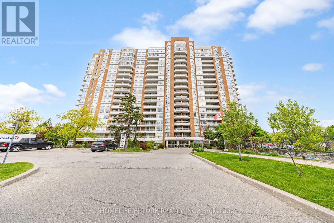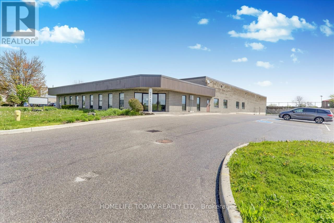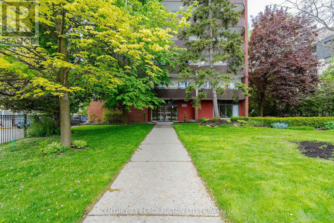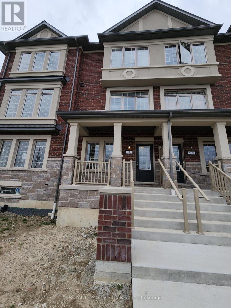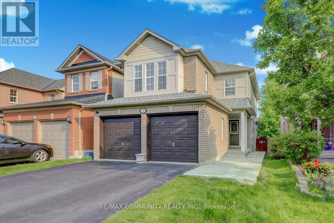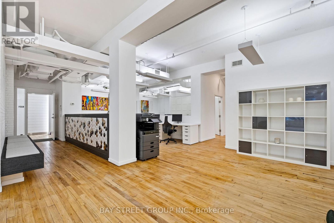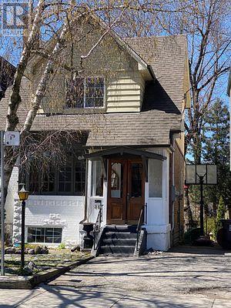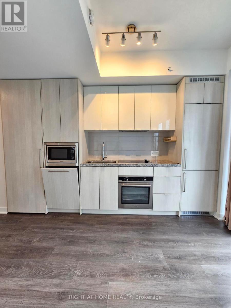2001 - 3880 Duke Of York Boulevard
Mississauga, Ontario
The perfect place to live, in the heart of Mississauga City Centre, with its convenient location and vibrant lifestyle! Plus you also get Tridel's reputation for quality with impressive amenities making this 'the' building to choose! Ovation condo offers the most impressive, extensive amenities including a large indoor pool surrounded by green space, hot tub, huge gym, large party room, bowling alley, after school programs, outdoor green space with BBQ's...the list goes on! It also offers tremendous value with reasonable and all-in maintenance fees. The spacious 1+1 bedroom condo offers a true full sized den with French doors-set it up as home office, nursery or bedroom. The building is ideally located on a quieter side street just south of Burnhamthorpe, the suite offers peaceful views overlooking the tranquil courtyard. Mere steps to Square One Shopping Mall, Celebration Square, Library, Community centre with recreational activities, multiple restaurants, Whole Foods and Sheraton College. Very high walk score with easy access public transit . Parking and Locker included. (id:27910)
Royal LePage Terrequity Realty
Lot 9 Conc 5 Humber Station Road
Caledon, Ontario
Your Search Ends Here! One Of The Best Pieces of Land Available For Sale, For Investors To Invest In A Well-Maintained House On 10 Acres of Land In the Bolton Area. The Property Is In a Highly Demanded Community Area In The Peel Region Approved Official Plan Sabe ( Settlement Area Boundary Expansion). (id:27910)
Homelife/diamonds Realty Inc.
468 Dougall Avenue
Caledon, Ontario
Grand double door entry & inviting porch welcome you to this 4+1 bed & 4.5 bath home. Ideal for growing family or multi-generational household. Mattamy built, boasts an impressive layout with open concept liv & dine, private exec office, laundry/mud room with access to garage, great room open to above with cathedral high ceiling & gas fireplace. Gourmet kitchen adds distinct charm w/ wide island including breakfast bar, tall upper cabinetry and a wealth of counter space. Upstairs hallway overlooks great room, while double doors lead to peaceful primary w/ huge walk-in closet & 5 piece ensuite. Shared bath joins 2 bedrooms, while 4th bedroom enjoys own ensuite & balcony. Fully finished basement with plenty of space, 5th bedroom, full bath & kitchenette. California shutters, hardwood floors, Oak stairs with metal spinals, smooth ceilings on main & custom closet organizers in multiple rooms. Entertain outdoors on tiered cedar deck with plenty of space for family & friends. Ample room for future basement entrance. **** EXTRAS **** Conveniently located near major transit routes, premier schools, an array of amenities including parks, shopping, highways, GO train, restaurants, conservation area, walking trails, this home is designed to cater to your every need. (id:27910)
Ipro Realty Ltd.
380 Pinegrove Road
Oakville, Ontario
Welcome to a world of opportunities! Discover this exceptional property featuring a premium 64' x 119' lot, complete with a coveted south-facing back yard, offering limitless potential. Whether you envision an update, renovation, or creating your own custom home from the ground up, this location is your blank canvas. Nestled in a highly sought-after and established neighbourhood, you'll enjoy the convenience of top-rated schools, dining options, and boutique shopping all within walking distance. With easy highway and GO Train access, commuting is effortless. The current residence presents a functional four-level backsplit design, featuring two kitchens, three bedrooms, and two bathrooms. Parking is ample, with an extra-long double-width driveway and an oversized two-car detached garage. Don't miss this chance to become a part of this sought-after community where possibilities are truly endless! (id:27910)
Royal LePage Real Estate Services Ltd.
3 Lambert Lane N
Caledon, Ontario
Almost Like Brand New, Town Home With 9 Feet Ceiling, 4 Bedrooms, 4 Washroom ( 2 Full & 2 Half ) & 4 Car Parking , En Suite Bathroom, Walk In Closet, Third Level Laundry. Quartz Counter Tops, Soft Close Drawers And Doors In Kitchen And Bathrooms, No Carpet In Whole House, Beautiful Engineered Hardwood Floors. Upgraded Features Throughout, This Bright And Airy Home. Includes 5 Appliances, Pot Lights And Insulated Garage Door With Garage Door Opener. Almost 2000 Sq Ft, Hardwood Stairs. Big Patio Balcony & Bedroom Balcony. Very Close To All Amenities And Hwy 50. **** EXTRAS **** Entrance To Garage From Inside House. Perfect Floor Plan. 4 Car Parking, 2 Outside And 2 In Garage. Available June 1st. Utilities Not Included In Rent Has To Paid Separately By Tenant. (id:27910)
Homelife/miracle Realty Ltd
98 Oak Ridge Drive
Orangeville, Ontario
Welcome to this stunning all-brick, two-story home, featuring three bedrooms and three bathrooms across approximately 1,759 square feet, plus a fully finished walk-out lower level that enhances the indoor-outdoor living experience. The kitchen has been beautifully updated to appeal to any chef, boasting elegant white cabinetry, marble countertops with a breakfast bar featuring a waterfall edge, and a walk-out to a deck that provides breathtaking views of Orangeville. It seamlessly connects to the dining room, which includes a large window overlooking the lush backyard. The expansive living room is adorned with gleaming hardwood floors, creating an ideal space for hosting gatherings. The inviting lower level recreation room is enhanced by above-grade windows and a gas fireplace, and it opens onto a patio through doors that lead to a private, exquisitely landscaped backyard. This home has been extensively updated over the years, offering a perfect sanctuary for those seeking a forever home. (id:27910)
Royal LePage Rcr Realty
448 White Drive
Milton, Ontario
Discover the charm of this exquisite family residence nestled in the highly desirable Timberlea area. Situated on a quiet street surrounded by towering, mature trees, and just steps away from Laurier Park! This home has been completely renovated from top to bottom. The stunning features throughout create a warm and welcoming atmosphere from the moment you step inside. Upgrades include a renovated kitchen with a quartz countertop island, upgraded appliances, a breakfast bar, timeless cabinets, updated laundry facilities, new flooring, and gorgeous custom bathrooms. The primary suite is generous in size and boasts a walk-in closet and a custom bath with a freestanding tub, large vanity, and shower. The basement has also been fully finished, and the exterior has been updated with a gazebo, pond, and tiered deck. The property is adorned with many perennials, flowering shrubs, and mature trees to enjoy throughout the seasons. It is rare for homes to come to market in this safe and friendly neighbourhood, making this an opportunity not to be missed. (id:27910)
Royal LePage Burloak Real Estate Services
22 Humberside Avenue
Brampton, Ontario
Welcome to 22 Humberside Avenue. Your search for a perfect family home ends here. Located in highly desirable family friendly Snelgrove community with great connectivity to Hwy 410, Mayfield road and Hurontario street. The house is very well kept with plenty of upgrades including a newly renovated white Kitchen with quartz countertops & new laminate flooring on the upper level. Spacious dining & family room. Not just that, the backyard is huge to host your friends over the BBQ evenings. The upper level boasts Master bedroom with walk in closet & a full en suite. Double car garage with a long driveway, enough space to park up to 6 cars in total. Book a showing and you'll not be disappointed. (id:27910)
Royal LePage Flower City Realty
6117 Fullerton Crescent
Mississauga, Ontario
Location, Location, Location! Discover Perfection In This Stunning Home Nestled Beside A Park! As You Arrive, Embrace The Wooded Landscaping And Charming Interlock Stone Walkway Leading To New Double Front Doors. Step Inside To Find A Haven Of Upgrades. The Kitchen Features Granite Countertops And Stainless Steel Appliances, Perfect For Culinary Adventures. Relax In The Family Room With Its Floor-To-Ceiling Bookshelves And Wood-Burning Fireplace. Entertain Effortlessly With The Open Living And Dining Areas Flowing To The Deck And Pergola, Complete With A Built-In BBQ. The Newly Finished Basement Offers A Luxurious Bathroom, Laundry Room With New Appliances, And Ample Storage. Parking Is Ample With A Double Garage And Long Driveway That Can Fit 5 Vehicles. Outside, Enjoy The Fully Landscaped And Private Backyard With A Newer Wood Fence. Located Just Minutes From Millers Grove Public School And Major Amenities, This Home Combines Convenience With Luxury. This Rare Opportunity Won't Last! **** EXTRAS **** *EXTRAS* Fridge, Stove, Dishwasher, Oven. New Sod. Large Walk In Closet in Primary Bedroom. 5 Pc BathroomOn 2nd Floor. Ring Security System w Wired Cameras. Potlights On Outside of House. (id:27910)
Century 21 Percy Fulton Ltd.
1607 - 5 Rowntree Road
Toronto, Ontario
Don't Miss This Opportunity, Shows 10Plus! Beautiful East View Of Peaceful Ravine And Seconds Away From The Humber River Ravine Walking Trails, Walk Your Dog. Surround Yourself With Mature Trees, private balcony.The amenities are incredible, with 2 Pools (Indoor & Outdoor), Squash Court, Sauna, Gym and Outdoor Tennis Courts - Centrally Located in Etobicoke in a Peaceful, Family Friendly,24 Hours Gated Community. Maintenance fees include Water,Heat,Hydro, Roger Ignite High speed internet, Roger Cable tv. Close to all amenities & convenient quick access to Highways 400/427/407/401/27,Close to Public school, Transit, & Shops - this won't last long ! **** EXTRAS **** All Existing Fridge, Stove, Washer, Dryer, Built-In Dishwasher (id:27910)
Century 21 People's Choice Realty Inc.
163 Clapperton Street N
Barrie, Ontario
4 Bedroom, 3 Bath Home that can be Multi Generational or income with the separate space with it's own kitchen, laundry and access. Custom built in its day and now upgraded with New and numerous quality improvements as attached in documents section. Very Cheap Gas Radiant heating system with Newer Quality Gas Boiler. 2 New Kitchens. 2 New Bathrooms. 2 Laundry areas. 2 Air Conditioning Units managed by 2 Heat Pumps. 50 Year Shingles in 2014. Fall of 2020 there was New exterior Sealing of the foundation. Large Unistone driveway. Oversized double garage. Landscaping front and back is Very Nice! Back yard has 2 separate unistone patios and lots of Terraced Muskoka Stone . High Walkability Score as it's only a couple of blocks to downtown with Restaurants, Stores, Bike Trails and The Waterfront! Both Public and Secondary Schools are in close walking distance. Good Homes rarely come up in this area! (id:27910)
Sutton Group Incentive Realty Inc.
7 Crompton Drive
Barrie, Ontario
Fantastic 4 Bedroom Detached Home Near Little Lake. Features A Fully Fenced Yard, Manicured Yard With Spacious Deck & Gas Bbq Hookup, Large 2 Car Garage With Inside Entry, Gorgeous Eat-In Kitchen, Formal Dining Room, Family Room, Primary Suite That Boasts A Large Private Ensuite With Soaker Tub & Walk-In Closet, 2 Additional Bedrooms & 4Pc Bath, Lower Level In-Law Suite With A Kitchen, Living/Dining Area & 4th Bedroom, Perfect For Additional Living Space. **** EXTRAS **** Stainless Steel Appliances, All Electrical Light Fixtures, All Window Coverings. (id:27910)
Cirealty
1509 - 37 Ellen Street
Barrie, Ontario
Gorgeous 2 bedroom plus den, 2 bathroom 1,381 sq ft suite at the Nautica. Amazing Southeast views of Kempenfelt Bay. Bright open concept living and dining room combination. This suite has many upgrades which provide for full height kitchen cabinets, granite counters, stainless steel appliances, built-in over stove microwave, tile backsplash, under mount lighting, double sinks, and loads of cabinetry including a large pantry. 9 ft ceilings, crown moulding, freshly painted, new heat pump 2021, electrical outlet on balcony, ceiling fans and built-in shelving in the laundry area. The den has a beautiful built-in desk and upper full height cabinets making this space a perfect office. Ensuite bath has been customized with a roll in shower, accessible vanity with storage, and a pocket door. The spacious primary bedroom has walk-in closet with organizers along with 2 other storage closets. Full 4-piece main bath perfect for guests to enjoy. Both bathrooms have grab bars installed. Two deeded parking and exclusive locker. Amazing rec facilities indoor pool, hot tub, gym, library, two party rooms, & games room. Extensive social activities include Friday night Happy Hour, Euchre and Bridge, Golf Tournament, Yoga and much more. Steps to the beach, park, walk/bike trails, restaurants, Go Train, bus & downtown. Enjoy all that the Nautica has to offer. (id:27910)
RE/MAX Hallmark Chay Realty
2687 Old Barrie Road West Road W
Oro-Medonte, Ontario
Escape to the tranquility of country living without sacrificing the conveniences of city life in this charming brick bungalow nestled at 2687 Old Barrie Road West, Oro-Medonte. Situated on a sprawling .6-acre parcel, this property boasts a private backyard oasis complete with an inviting inground chlorine pool, expansive patio area, covered gazebo, firepit, and a volleyball court, perfect for outdoor entertaining and relaxation. Step inside to discover a newly renovated interior exuding modern elegance. The heart of the home is the stunning white shaker cabinet kitchen adorned with exquisite quartz countertops, complemented by sleek black hardware, and illuminated by new lighting fixtures. Indulge your culinary passions with Frigidaire Professional series stainless steel appliances, including a gas stove, all set against luxurious vinyl flooring and freshly painted walls throughout both levels. The main floor offers spacious living areas, abundant storage, and three generously sized bedrooms bathed in natural light streaming through large windows. The main bathroom features a quartz-topped vanity, while the lower level presents versatile living options with a separate entrance, a sprawling rec room complete with a wet bar and wood-burning fireplace, and a newly added three-piece bath. With the potential for additional bedrooms, office space, or a games room, the lower level offers endless possibilities. Conveniently located just a short drive from Barrie and surrounded by Simcoe County's myriad attractions, including Horseshoe Valley, Barrie's vibrant waterfront, Burls Creek, Orillia, and Midland, this home beckons outdoor enthusiasts, concert-goers, and nature lovers alike. Whether you're seeking a serene retreat or a lucrative investment opportunity, this property offers the perfect blend of comfort, style, and opportunity. Welcome home to your idyllic country escape! (id:27910)
RE/MAX Right Move
61 Oakridge Drive
Barrie, Ontario
Welcome to your dream home! Nestled in a desirable neighborhood just a short stroll from Barrie's popular Sunnidale Park, this Beauty offers an incredible 3200+ sq feet of finished space. There is plenty of room for a large family or home offices with the 4+3 bedrooms and 5 bathrooms you won't soon out grow this home. From the sweeping staircase to the gourmet kitchen with granite countertops and SS appliances, this home does not disappoint. This is a solid well built all brick home that has been impeccably maintained and offers many upgrades with practical features and layout. FEATURES: Main floor laundry with a side door and access to garage, Hardwood flooring throughout (2020), Large family room with gas fireplace, Formal dining room off the main living room. RENOVATIONS (2016): New custom kitchen & stainless steel appliances, pot lights, laundry room with washer/dryer, gas fireplace, windows and patio door, interior doors & hardware. Upgraded main bath, ensuite & Powder room, front door & garage doors, front walkway & rear patio. ADDITIONALUPGRADES: Roof replaced in 2014, New Lennox Variable Capacity Furnace and AC, PureAir S Air Purification System and iComfort S30 Ultra Smart Thermostat for consistent ambient temperature throughout the entire home Plus a Premium Capacity Hot Water Tank installed (2022), Basement broadloom with quality under padding (2020). Complete with modern amenities, spacious living areas, and a prime location, this is the perfect place to call home. Don't miss out on this incredible opportunity! Schedule your viewing today. PHOTOS COMING SOON **** EXTRAS **** Water Softener, Owned Hot Water Tank and Gas Fireplace (id:27910)
Sutton Group Incentive Realty Inc.
11 Dixon Court
Barrie, Ontario
Welcome to 11 Dixon court, this marvelous custom built home backing on to a ravine on a lovely cul de sac street. This is the definition of sophistication that features a generous pie shaped lot totaling just over 1/3rd of an acre. This home offers ultimate luxury with B/I 48"" WOLF gas range/grill, w/ Custom down draft ventilation, separate built in SUB ZERO fridge/freezer, custom marble counters w/ walk in pantry. Featuring Herringbone hardwood floors through out the home with a lovely custom floating staircase. This home offers an ultimate master bedroom with 5 piece bathroom including a massive stand up shower with custom features and a large walk in closet most people dream of featuring a custom island and built ins (4th bedroom converted to master walk-in). This home offers built in speakers throughout the home, 10 foot ceilings on the main level and 9 foot ceilings on the upper level with pot lights though out. No expense was spared in the upgrading of this home (400k in upgrades). **** EXTRAS **** 2nd Primary bdrm measurements are for the walk in closet. 4th bedroom converted into master closet. Massive backyard that could be built into an ultimate oasis backing onto a ravine, VERY LARGE 14,595 sq ft LOT(3rd of an acre) (Pie shaped). (id:27910)
Freeman Real Estate Ltd.
1409 Lormel Gate Avenue
Innisfil, Ontario
Gorgeous Stunning 6 Bedroom Home In The Sort After Neighborhood Of Innisfil. Features High Quality Finishes In The Entire House. Perfect Open Concept Layout. Stunning Huge Ensuite Washroom With Upgraded Finishes (Vanity, Faucets, Showers, And Heated Floors In The Ensuite Washroom). Approximately 200K Spent On Upgrades. Corner Lot With A Huge Backyard And Walk-Out Basement. Basement Has A Huge Living Room And 2 Big Size Bedrooms (Full 2 Bedroom Apartment) Rented For $2000 Aaa Tenants Willing To Stay. Don't Miss The Chance To Own This Beautiful Home. **** EXTRAS **** Tons Of Upgrades, Heated Floors And Upgraded Ensuite. Walk-Out 2 Bedroom Basement. (id:27910)
Royal Star Realty Inc.
313 - 5917 Main Street
Whitchurch-Stouffville, Ontario
Welcome To This Brand New Never Lived In Unit In The Heart Of Stouffville. This Bright Open Concept Layout Boasts Over 850 Square Feet Of Living Space With No Shortage Of Storage Space. The Kitchen Is Equipped With A Breakfast Bar And Stainless Steel Appliances. Includes 1 Parking Space and 1 Locker. This Building Promotes Energy Efficiency Through State-Of-The-Art Technology. Building Amenities Include Fitness Centre, Party Room, Games Room, And Visitor Parking. Walking Distance From Grocery Stores, GO, And Restaurants. Quick Access To 404/407. **** EXTRAS **** Fridge, Stove, Microwave, B/I Dishwasher, Washer, Dryer. (id:27910)
Forest Hill Real Estate Inc.
49 Montrose Boulevard
Bradford West Gwillimbury, Ontario
Bright & Spacious New 1480 Square Feet Townhome. Close to Schools, Parks & Shopping. Direct Access from Garage! A Pleasure to Show. **** EXTRAS **** Fridge, Stove, B/I Dishwasher & Washer/Dryer. (id:27910)
Century 21 Parkland Ltd.
1345 Bardeau Street
Innisfil, Ontario
Beautiful 4 bedroom + office detach house with spacious and open concept layout for lease. The main floor and upper floor is for lease only. Upgraded stained hardwood flooring on the main floor and stairs. Beautiful kitchen. Close to major grocery stores, banks and schools. **** EXTRAS **** No pets and smoking. Tenant is responsible for snow removal and own waste bins removal. Tenant is responsible for utilities. (id:27910)
Homelife/miracle Realty Ltd
10 - 15 Old Colony Road
Richmond Hill, Ontario
Freshly Painted 3 Bedroom/3 Bathroom Townhouse In A Very Good Area. Spacious & Bright Living Area. Primary Room With Ensuite & W/I Closet. Large Kitchen With Extended Cabinets & Stainless Steel Appliances. Access From Garage To House. Lower Level With High Ceiling & Access To Garage & Yard. Close To Bond Lake Ps District & Richmond Green Ss, Oak Ridges Community Centre, Bond Lake, Lake Wilcox Boardwalk/Park, Transit, Shopping, Go Train. **** EXTRAS **** All Existing Appliances (Fridge, Stove, Dishwasher, Hood Fan, Washer, Dryer), All Window Blinds, All Light Fixtures, Central Air Conditioner. (id:27910)
RE/MAX Hallmark Realty Ltd.
86 Chokecherry Crescent
Markham, Ontario
Freshly painted and absolutely stunning, this sunny and bright 3-bedroom, 3-bath semi-detached home features high-quality hardwood floors throughout. Situated in the prestigious Wismer community, it's surrounded by top-rated schools, excellent public transit options, and plentiful shopping. Just minutes from Mount Joy GO Station, local churches, and all essential amenities, this home is perfectly positioned for convenience and quality living. (id:27910)
RE/MAX Partners Realty Inc.
2223 Greg Gemmell Way
Innisfil, Ontario
Impeccable 5-Bedroom Detached Masterpiece, w/ Ravine Walk-out Lot, in new exclusive sold-out estate community ""Churchill Downs"" by Firstview Homes, seamlessly blends luxury and nature. Experience a Grandeur lifestyle of privacy with a half acre Ravine Lot with stunning views, double door entry, smooth ceilings throughout, 10 ft ceilings on Main Floor, gas fireplace, premium wide plank maple hardwood floors, 24x24 tiles, Oak stairs with iron spindles, and over $150K spent on upgrades. Beautiful open concept Main floor with great room, breakfast, kitchen, den, dining, and family room. Upstairs, the primary bedroom features a large walk-in closet, and a spa-like 5 pc ensuite. Additional bedrooms all complete with jack and jill bathrooms, walk-in closets, and large windows. 2nd floor laundry for convenience. 1600 sq ft Walkout Basement with 9 ft elevated ceilings, patio door entry, and oversized windows with ample natural light. Located in a private cul de sac highly-desirable community surrounded by luxury estate homes. Picture yourself unwinding in luxury, while just steps away from Lake Simcoe's resident-only beaches and a short drive to Friday Harbour! Situated perfectly between Barrie and Bradford, steps to Lake Simcoe, Upcoming GO Station and Orbit Development. Close to Schools, Shops, Restaurants, Highways, and More. (id:27910)
Right At Home Realty
611w - 268 Buchanan Drive
Markham, Ontario
Spacious and large 2 Bedroom + Den Unit With Balcony. 2 bathrooms. Den Can Be Used As Third Bedroom Or A Separate Unit . 913 PER BUILDER'S PLAN, 9' Ceiling W/Many Upgrades.1 Locker&1 Parking. Situated Right Across Whole Food Plaza, Markham Downtown, Future York University, Unionville High School Zone, Banks, Groceries, Shopping. Enjoy Premium Indoor Amenities And Outdoor Garden, Guest Suites, Both Indoor And Outdoor Pool And Lastly A Rooftop Terrace. **** EXTRAS **** All Elf's, New Stainless Steel Appliance Included (Fridge, Stove, B/I Dishwasher, Range Hood), Washer & Dryer.status certifcate is ready now. (id:27910)
Homelife Landmark Realty Inc.
91 William Honey Crescent
Markham, Ontario
Basement In High Demand Location For Lease, Separate Entrance, 2 Spacious Bedrooms, 1 Washroom, Own Kitchen And Washing Machine, Privately Fenced Back Yard With Lots Of Back Yard Space. Close To Hwy 407, Close to School, Parks, And Groceries. Photos Are From Previous Listing. **** EXTRAS **** Tenant Has Use Of All Existing Fridge, Range Hood, Stove, Electrical Light Fixtures, Internet Included, Shared 35% Utilities. 1 Drive Way Parking Spots. (id:27910)
Central Home Realty Inc.
112 - 25 Times Avenue
Markham, Ontario
Charming ground floor studio, sun-filled west facing unit in Liberty Tower. Unit features 9' ceiling, open concept. Great location easy access to HWYs, Commercial area, schools, restaurants ...much more! **** EXTRAS **** Elf, portable washer & dryer and mini fridge. Roller blinds window coverings. Brand new cabinetry w countertop, all-in-one oven & microwave and washroom cabinetry. (id:27910)
Living Realty Inc.
Lot 48 - 13 Ken Sinclair Crescent
Aurora, Ontario
Experience the epitome of refined living within this exclusive gated community, where every detail has been meticulously crafted to elevate your lifestyle to new heights. sunlit south-facing residence spanning approximately 3000 square feet within the esteemed confines of an upscale gated community. Nestled amidst a backdrop of prestigious and multi-million dollar estate homes, this property epitomizes luxury living. Boasting over $80,000 in upgrades, meticulous attention to detail throughout. Chef's dream kitchen awaits, adorned with custom cabinets, marble countertops, upgraded stainless steel appliances, a pantry, servery, and seamless access to a deck, ideal for dining and entertaining. Each bathroom has been lavishly appointed with upgraded vanities, tiles, a freestanding tub, and a heated floor in the master unsuited. Bedroom On the Main Floor can be used as an Office. High ceilings on the main floor, coupled with 9- ft' ceilings on the second floor, imbue the interiors with an airy ambiance **** EXTRAS **** Stainless steel appliances comprising a gas stove, range hood, built-in dishwasher, and side-by-side fridge, along with a front-load washer and dryer. All light fixtures are included, ensuring a seamless transition into luxury living. (id:27910)
RE/MAX Hallmark Realty Ltd.
B907 - 7950 Bathurst Street
Vaughan, Ontario
Brand New! Be The First to Enjoy This Beautiful 1+1 Condo * Great Location: Close to Hwy 407/Hwy 7, YRT, Walking Distance to Promenade Mall, Walmart, Grocery & Resturants 2. Be the 1+1 Condo Awaits For It's First Occupant. *Thornhill Condo by Daniel's. Superb quality finishes. 1.5 Bathroom for lease. Full size balcony, East Exposure. Engineer Wood flooring throughout, Center island, Quartz Counter Top, 1 Parking 1 locker included. Walking distance to everything, from shopping at . Great amenities: Party room, out door BBQ, Indoor Basket Ball Court, Full size commercial type gym and more! You will love living here! **** EXTRAS **** All Elf, Fridge, Cooktop, Dishwasher, Microwave, Washer, Dryer, Roller Blinds. (id:27910)
Homelife Landmark Realty Inc.
207 - 1 Verclaire Gate
Markham, Ontario
Welcome to PrestigiousEllington Park in charming Unionville! Step into this chateaux-inspired building and feel the blend of classic charm and modern comfort. Our lobby's conservatory sets the tone with its high ceilings, sparkling chandelier, and stylish limestone and granite floors. Inside this spacious split 3-bedroom, 2.5 bath suite, you'll find a bright airy and open concept west-facing layout. Enjoy beautiful hardwood floors & crown moulding throughout, making it a cozy spot for relaxing and hosting friends. This suite has been altered to ensure accessibility making it wheel chair-friendly through all doorways, lowered countertops, and wheel in shower. This suite is perfect for a mature professional couple who enjoys the finer things in life. Close to transit, grocery shopping, Markville Mall and minutes to 407 **** EXTRAS **** S/s fridge, stove, b/i dishwasher, b/i microhood, washer, dryer, all electric light fixtures and window coverings, tv wall mount & tv pt bar. 2 parking spots, locker (id:27910)
Right At Home Realty
89 Sutcliffe Way
New Tecumseth, Ontario
Welcome to 89 Sutcliffe Way, nestled in Alliston's coveted Family Treetops community! This remarkable residence offers approximately 2600 square feet of upgraded living space. Upon entry, you'll be welcomed by the grand open-concept foyer with built-in storage and seating.The fully finished basement offers versatile space that can be used as a 4th private bedroom, equipped with a 3pc bathroom. Head up to the second level and prepare to be enchanted by the gourmet Chefs kitchen that features upgraded quartz countertops, custom cabinetry, top-of-the-line stainless steel appliances, and a convenient and stylish barn-board built-in pantry. The expansive open-concept living area just off the kitchen is highlighted by a cozy gas fireplace, framed by bespoke shelving and cupboards. Upstairs offers three spacious bedrooms, including a stunning primary bedroom with an oversized ensuite. There is simply no shortage of upgrades throughout this home; upgraded modern lighting, thoughtfully crafted feature walls, custom built-in closets, stylish California shutters and more. If you're not impressed yet, outside you will find a private and fenced backyard with a spacious deck, fire pit and hot tub, offering the perfect setting for outdoor entertaining and those summer nights where you can simply unwind amidst the quiet surroundings. Get ready to fall in love and call this property home! **** EXTRAS **** Upgraded Kitchen, Finished Basement With 4th Bathroom, Upgraded Front Foyer, Driveway Interlock Extended from 2 to 4 Parking Spots, Custom Closet Organizers, High End Upgrades and Lighting Throughout. Home Built in 2017. (id:27910)
Keller Williams Realty Centres
316 - 38 Honeycrisp Crescent
Vaughan, Ontario
Experience the epitome of refined living at Mobilio Condos in Vaughan. This exquisite 1+1-bedroom, 2-bathroom residence welcomes you with an airy open-concept layout encompassing a stylish living and dining area. The sleek kitchen is adorned with premium finishes and top-of-the-line appliances, complemented by engineered hardwood flooring throughout. Enjoy the convenience of in-unit laundry, a designated parking space, and a private locker. Indulge in the luxurious amenities of the building, including a state-of-the-art theatre, a chic party room with a bar, a fitness center, a cozy lounge, meeting facilities, guest suites, and a terrace complete with a BBQ area adding a touch of opulence to your lifestyle. Conveniently situated, this home offers easy access to major attractions such as York University, Canada's Wonderland, and Vaughan Mills Shopping Center, as well as nearby schools and major highways. Immerse yourself in sophistication and convenience, where every element embodies modern elegance. (id:27910)
Keller Williams Real Estate Associates
711 - 38 Honeycrisp Crescent
Vaughan, Ontario
Unobstructed & bright south facing, efficiently laid out 1 + Den Unit w/ parking. The den is a separated space and very spacious, perfect as 2nd bedroom, baby room or home office. Steps to the VMC Subway station, soon-to-come grocery store & retail at the base of Festival tower, Ikea, Brand new YMCA, etc. Just a turn away from Hwy 7, Hwy 407, Hwy 400. Short drive to Vaughan Mills Shopping Centre, Wonderland, York University (also by subway), Cortellucci Vaughan Hospital, Parks, conservation parks, so much entertainment and dining. The potential for the area is limitless, it's the perfect invest and live-in opportunity! **** EXTRAS **** Wifi In All Amenities, Co-work lounge & meeting rm,gym Inc, Separate weight area, virtual & yoga/aerobic studios, kids play rm & outdoor play area, party rm, TV & games lounge, theatre rm, BBQ's & private dining, guest suites, bike storage (id:27910)
RE/MAX Realtron Yc Realty
203 Angus Glen Boulevard
Markham, Ontario
Welcome to this Immculate Freehold Townhome by Kylemore in the Prestigous Angus Glen West Village Community with Almost 2700 sqft Living Space. Rarely Offered with Unbeatable Layout! Incredible Premium Lot Facing the Park. Sun Drenched Rooms with Huge South Facing Windows Bringing in Lots Of Sunshine! Open Concept Kitchen with S/S Appl &Ganite Countertop. Spacious Breakfast Area with W/O to Backyard. Lots of Upgrades/Potlights/Crown Moulding in Living Rm. Spacious Primary Bdrm with 5pc Ensuite/Upgraded Jacuzzi. Decent Sized 2nd Fl Bdrms. Enjoy the Convenience of 2nd Fl Laundry. Fully Finished Bsmt with 4th Bdrm/3pc Bath/Spacious Open Concept Recreation Room. Double Car Garage with Private Backyard. Freshly Painted (2024). Pride of Ownership! **** EXTRAS **** Freehold Townhome Without Any Monthly POTL Fees. Close To Golf Course. Walkable Distance to Park, Playground, Library & Angus Glen Community Centre. Top Rank School Zone:Pierre Elliot Trudeau HS. (id:27910)
Aimhome Realty Inc.
25 Oak Park Avenue
Toronto, Ontario
Meet 25 Oak Park Avenue! This 3+1 bed, 4 bath detached home with 3/car parking combines modern style & elegant charm! The generous west-facing front porch is perfect for unwinding/entertaining on summer evenings. This bright home features a modern kitchen with stainless steel appliances, an open concept living and dining room with French doors, original gumwood trim, a fireplace, and lovely stained-glass windows. The airy second floor boasts 3 spacious bedrooms, a 4-piece bathroom and second floor laundry. The master bedroom has roomy new built-in wardrobes and a 5-piece ensuite with a deep luxurious soaker tub perfect for relaxing. The lower level is a large family space complete with separate entrance, kitchen & 4pc bath a possible in-law suite or income apartment! A large 2-car garage (a rare find in the city) can be used for parking or consider converting to a garden suite or home office! **** EXTRAS **** Close to TTC Subway, GO Transit, The Beaches, coffee shops, restaurants, stores and amenities along the Danforth. City living at it's best! (id:27910)
The Weir Team
2311 - 190 Borough Drive
Toronto, Ontario
Excellent Location High Rise Condo Near By Scarborough Town Centre, 23rd High Floor One Bedroom + Den ( As a 2nd Bdrm/Office), North Facing With Unobstructed View, Bright And Spacious, Very Practical Layout, Extremely Well Maintained & Cared, Modern Open Concept Kitchen, Granite Counters With Breakfast Bar, Wine Fridge And Backsplash, Tasteful Painted, Premium Laminate Floor Through Out, Ensuite Laundry, Large Window, Walk-Out To Balcony, 5 Stars Amenities Including Concierge, Visitor Parking, Indoor Pool, Sauna, Gym and Much More, Steps to STC, Go Bus Station, TTC, Mins to Centennial College, UofT Scarborough Campus, Easy Access to Hwy 401, Don't Miss This Gem! **** EXTRAS **** All Existing Appliance (Fridge, Stove, Range Hood, Dishwasher, Wine Fridge), Stacked Washer and Dryer, All Existing Modern Light Fixtures, All Existing Window Coverings, One Parking (id:27910)
Power 7 Realty
605 - 286 Main Street
Toronto, Ontario
Brand New Corner Unit At Linx Condo. Conveniently Located At Main & Danforth, Just 100m Away From Main Subway Station And Steps ToDanforth Go. Comfortable And Bright 1 Bedroom Unit W/ Floor To Ceiling Windows W/ Blinds And L-Shaped Balcony. Locker Included ForAdditional Convenience. Residents Can Take Advantage Of A Fully Equipped Fitness Centre, Various Lounges for Work Or Leisure, EntertainingSpaces, BBQ And Outdoor Area. The Neighbourhood Is Primed For Development! Just Moments Away From Shopping, Dining, And All TheEssentials For Your City Living Needs. **** EXTRAS **** 1 Locker And Rogers High Speed Internet Included. Smart Living App Allows You To Control Suite, Lobby and Underground Entry By Phone.Parking Can Be Purchased Separately. (id:27910)
Century 21 Atria Realty Inc.
35 Porcelain Way
Whitby, Ontario
Welcome To Your Dream Home! This Meticulously Maintained Townhouse, Suited In The Highly Sought After Rolling Acres Community, Is Now Available, Boasting 3+1 Bedrooms, 3+1 Bathrooms, Experience A Seamless Flow Throughout The Main Floor, Step Outside Onto A Spacious Balcony Directly From The Kitchen, Offering a Delightful Outdoor Space For Relaxation And Enjoyment. Ideally Situated, Its Fourth Bedroom With Ensuite Or Home Office, Adapting To Your Lifestyle Needs. This Is A Rare Opportunity To Secure A Residence That Combines Style, Functionality, And Convenience. Don't Miss Out On Making This Townhouse Your New Home!!! (id:27910)
RE/MAX Experts
204 - 17 Baldwin Street
Whitby, Ontario
***Rare*** Stunning 3-storey Townhome in Boutique Building in the heart of Brooklin. Very bright and spacious with practical layout. 9Ft Ceilings Throughout. Huge deck over 2 car garage, perfect for entertaining! BBQs allowed. Modern design with granite countertops, stainless steel appliances and stylish easy maintenance flooring. Primary bedroom retreat with Ensuite, his/hers closets and walk-out to balcony with east views to enjoy the morning sunshine. Upstairs laundry. ***Private elevator connecting main floor to the garage for easy access*** Pets allowed. Trendy shops at your doorstep including barber, pet groomer, coffee, banks and more. Steps to shopping, parks, community centre, schools. Easy access to Hwy 7, 407, 412. Short drive to downtown Whitby, Heber Down Conservation Area and multiple Golf courses. **** EXTRAS **** Hisense Stainless Steel Fridge (2022), KitchenAid Stove (2020), LG Dishwasher. (2022). Washer/Dryer (2020). All Elfs, Window Coverings. Heavy duty storage shelf in the garage. (id:27910)
Your Home Sold Guaranteed Realty Timsold Inc.
2102 - 100 Mornelle Court
Toronto, Ontario
***POWER OF SALE*** Welcome To Skyview Manor! This Four Bedroom Home Features An Open-Concept Floor Plan That Leads Out To Your Generously-Sized Private Balcony. Spanning Across Two Floors, This Home Is Equipped With S/S Appliances & Large Windows For Plenty Of Sunlight! This Home Is Conveniently Situated Near UoT(Scarb. Campus), Centennial College, Pan Am Sports Center, HWY 401, Hospital, Public Transportation, Shopping and much more! **** EXTRAS **** This is a Buy As Is property under power of sale. Everything within the property is included in the sale. (id:27910)
Homelife Frontier Realty Inc.
33 Bondsmith Street
Ajax, Ontario
This exceptional newly renovated top to bottom laminate flooring townhome nestled at 33 Bondsmith Street in Ajax exudes a perfect blend of style and functionality with 4 bedrooms and 3 baths. With its bright and spacious design, the open-concept living and dining areas create an inviting atmosphere. With a newly this modern kitchen boasts a breakfast bar and ample storage. Step out from the living room onto a private balcony, providing a tranquil space to unwind. The versatility the flexibility to serve as a spacious den or playroom, catering to various lifestyle needs. Just minutes away from highways, schools, hospitals, lake, and the Go Station, it offers unparalleled convenience. Additionally, being steps away from all shopping amenities adds another layer of convenience right to your doorstep. The unfinished Basement is perfect for additional storage. **** EXTRAS **** Photos are virtually staged. (id:27910)
Royal LePage Real Estate Services Ltd.
1412 - 430 Mclevin Avenue
Toronto, Ontario
Stunningly Renovated, This 2-Bedroom, 2-Bathroom Condo Is Nestled In A Sought-After Scarborough Neighborhood. Fresh Paint And New Laminate Flooring Set The Stage For A Modern Interior, Complemented By A Sleek Kitchen Boasting Quartz Countertops And Top-Of-The-Line Stainless Steel Appliances, Including A Range Hood. Step Onto The Tranquil Covered Balcony, Reminiscent Of A Solarium, Now Enhanced With Newly Added Zebra Blinds On All Windows. Building Amenities Such As An Indoor Swimming Pool, Gym, And Party Hall, Are All Supervised By A Dedicated 24-Hour Security Guard. Conveniently Located Near Public Transit, Schools, And Shopping, With Easy Access To Hwy 401. Ready For Immediate Move-In. (id:27910)
Homelife/future Realty Inc.
1200 Skae Drive
Oshawa, Ontario
Exceptional Opportunity to lease a prime stand-alone Building! This property offers 19,500 Sq Ft of prime Industrial space, Including 4,300 Sq Ft of Office space, 15,200 Sq Ft of Warehouse plus mezzanine space, all with an 18-foot clear height. This building features 2 truck level doors within a heated dock area and 2 Drive -in Doors with trailer parking on the side. Additionally, it is well-connected to highways (401,412 and 407) and has public transit, providing great access to a strong labor pool. (Partial Unit available) **** EXTRAS **** TMI estimates $3.00 psf includes property taxes and Insurance only. Oshawa zoning SI-B allows for many uses, Building and Construction Materials facility, Light Manufacturing, Machinery and Equipment Sales and Rental, Warehouse/Distribution (id:27910)
Homelife Today Realty Ltd.
212 - 800 Kennedy Road
Toronto, Ontario
Absolutely Stunning Two Bedroom Unit With Open Concept Living Room, Dining Room. Kitchen features Stainless Steel Appliances, Granite Counter Tops, Lots Of Solid Wood Cabinetry, Natural Stone Backsplash Tile And Newer Double Sink. Gleaming White Ceramic Tile In The Kitchen And Light Wood Vinyl Wide Plank Flooring Throughout. Recently Renovated Bathroom Boasts Soaker Tub. Freshly Painted Light And Bright Makes The Many Windows Offer Tons Of Light. 2 Year Old Air Conditioning Wall Unit In Excellent Condition. Walkout To A Beautiful South Facing Balcony To Enjoy A City View Or Privacy While On Your Bistro Set Or BBQing. Walk Score Is 89 With This Location Highlighting Access To Shopping And Transit. LRT, Kennedy Station, Grocery Store, Pharmacy And Go Train All Walkable. This Unit Will NOT Disappoint! (id:27910)
Century 21 Percy Fulton Ltd.
531 Old Harwood Avenue
Ajax, Ontario
Welcome to Hilltop! Only two years old! Well taken care of! 3 bedroom, 2.5 bathroom townhouse in central Ajax. Features open concept layout, two living rooms, dual sinks in master bathroom, and cold room in basement. Parking available for two cars, one in garage and one on driveway. Close to variety of coffee shops, grocery stores, restaurants and much more! 5 min walk to Durham bus stop, transit time to union station is 90 mins. (id:27910)
Royal LePage Vision Realty
27 Merchant Avenue
Whitby, Ontario
North facing detached double garage home in the community of Williamsburg. Convenient location within minutes to Bus route, Hwy 412 & 407. Fully renovated kitchen (2022) , New engineered hardwood and tiles on main floor (2022) , Large deck and New concrete patio (2022) ** This is a linked property.** **** EXTRAS **** New kitchen cabinets, quartz counters, backsplash and appliances (2022) Interior and exterior pot lights (2022), Roof (2017) ,Broadloom(2022) (id:27910)
RE/MAX Community Realty Inc.
601 - 460 Richmond Street W
Toronto, Ontario
Beautiful newly renovated and fully furnished office suite available immediately. You can start working the next day in this beautiful space. This brick and beam loft building is very well maintained by great landlords. It has everything you need from private offices, conference rooms, open work station areas, good size kitchenette and even storage spaces. South East facing bright corner suite with tons of natural lights coming in and a very practical layout for many different types of businesses. Only minutes away from the financial district at the fraction of costs. Don't miss out! **** EXTRAS **** Low TMI includes all basic utilities excluding in-suite janitorial. Parking available at additional $250 + HST per month per stall. Available fully furnished as shown in the photos. Ask for furnishing details. (id:27910)
Royal LePage Signature Realty
86 Latimer Avenue
Toronto, Ontario
Excellent opportunity sought-after North Forest Hill/Allenby School District Build, Renovate or Move-in. Quiet family-friendly street with a mix of established and newly built modern home. Short walk to Eglinton, but over a block away to enjoy your home's peaceful environment. Two-storey home has an open concept living/dining/family room and updated kitchen (2014). A large walk-out deck over-looking a flat inviting back garden. Second floor has a spacious principle bedroom and 2nd bedroom with view of the garden. This coveted location will improve dramatically with the completion of Metro Links LRT. Already a Summerhill Grocery store, art shops, restaurants, bars and coffee shops with more to come. Chaplin LRT 4 minute walk. A vibrant area with excellent primary, middle, high schools including French Immersion, educational institutions. **** EXTRAS **** The Buyer acknowledges that the property and all fixtures and chattels and systems contained within the property are being purchased in \"As Is, Where Is\" condition. The Buyer is responsible to verify all measurements. (id:27910)
Homelife/vision Realty Inc.
4308 - 115 Blue Jays Way
Toronto, Ontario
Suite in prime location of downtown Toronto. Steps away from Rogers Center, CN Tower, Ripley's Aquarium, restaurants, bars, shopping, entertainment; short walk to PATH and St. Andrew TTC subway station. Building has many amenities suite has a long balcony with a great view. **** EXTRAS **** Barely used appliances: stove, refrigerator, dishwasher, microwave, washer and dryer. (id:27910)
Right At Home Realty

