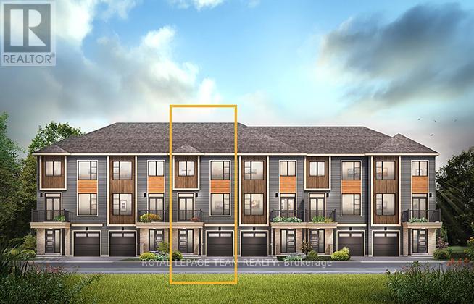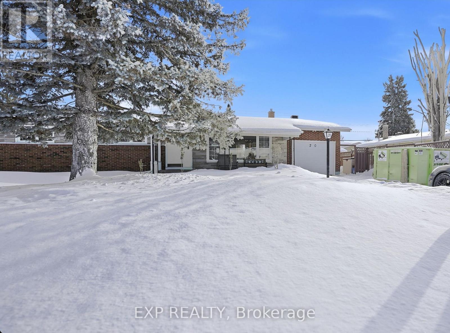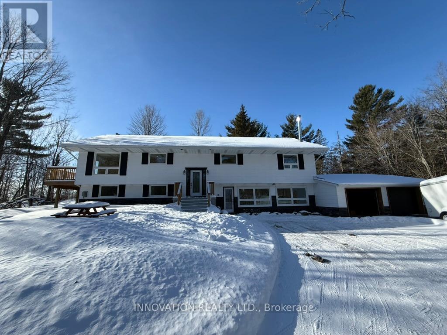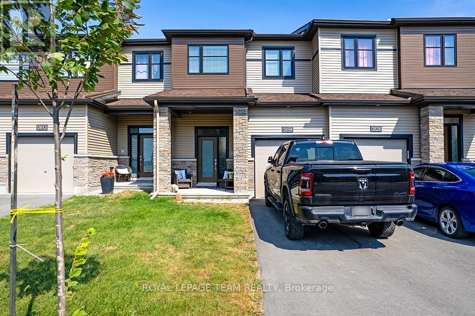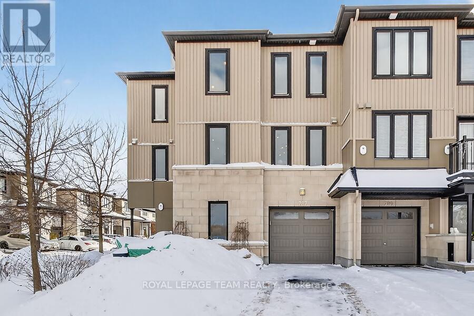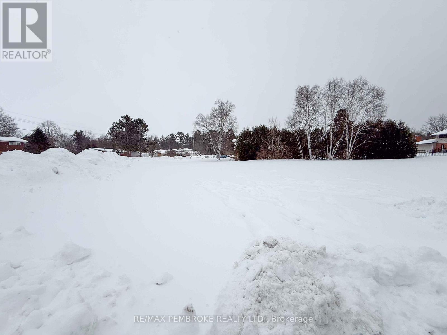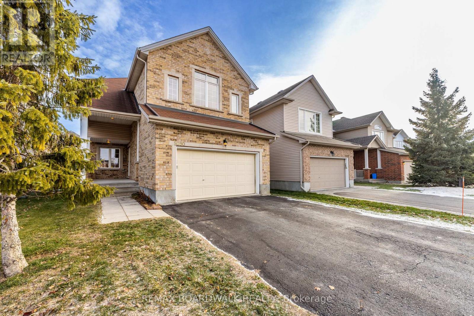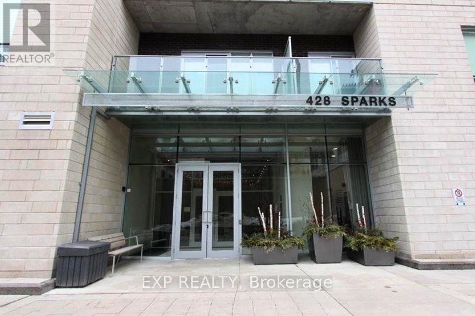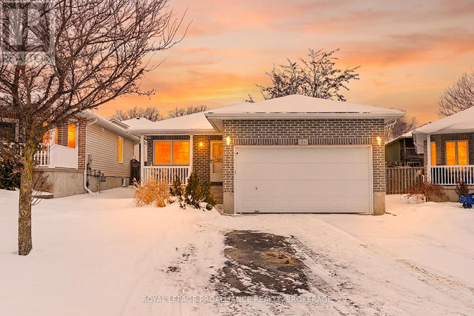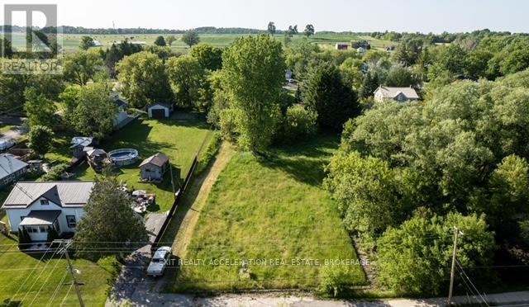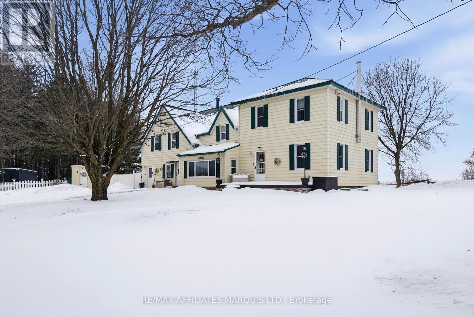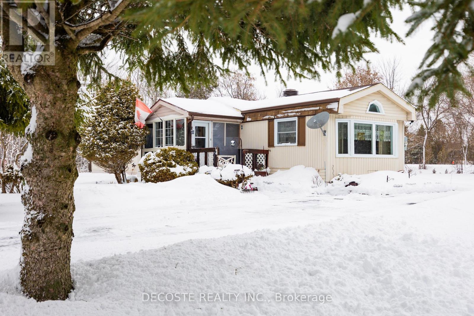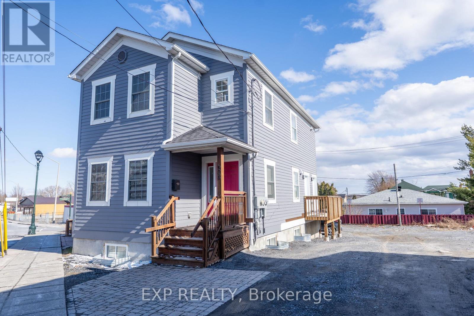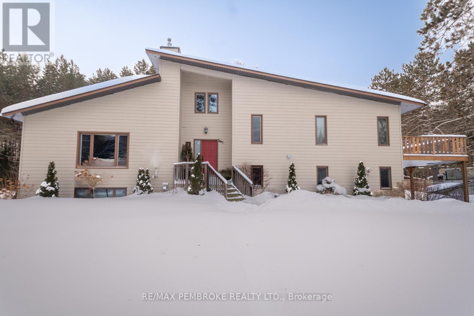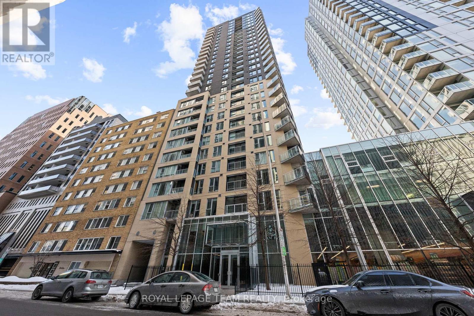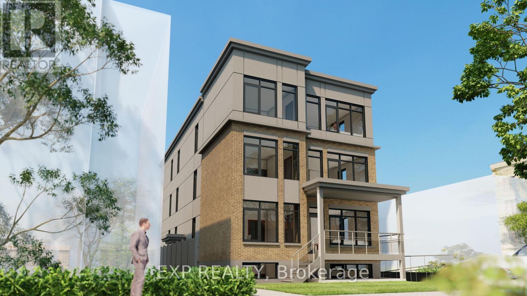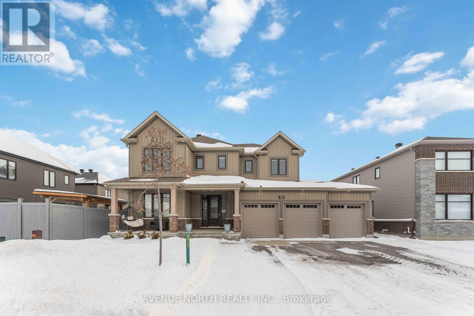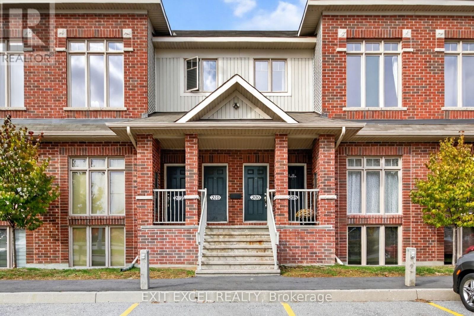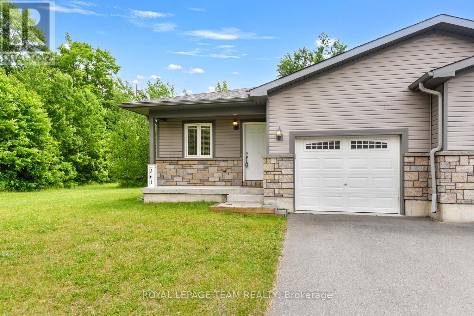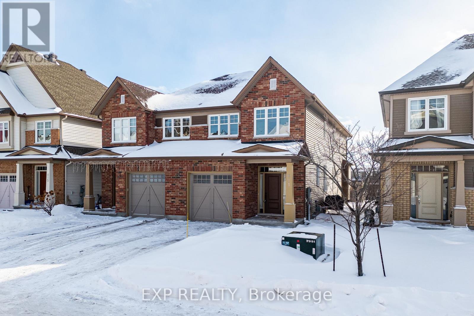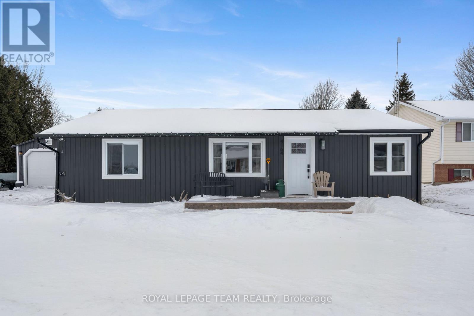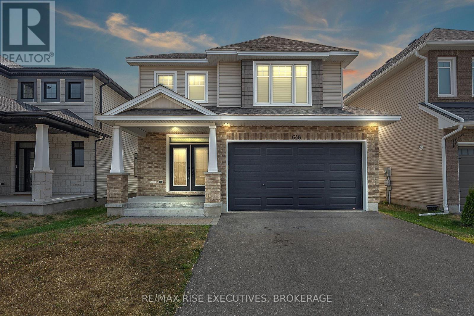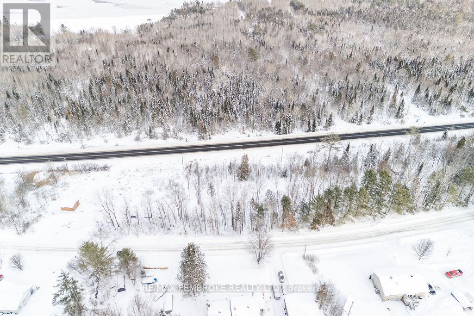415 Velocity Mews
Ottawa, Ontario
The Cambridge End is located on the end of the Avenue Townhome Block, allowing for more natural light into your home. The Cambridge has a spacious open concept Second Floor that is ideal for hosting friends and family in either the separate Dining area or in the Living space that is overflowing with an abundance of natural light. On the Third Floor, you have 2 bedrooms including the primary bedroom with walk in closet. All Avenue Townhomes feature a single car garage, 9' Ceilings on the Second Floor, and an exterior balcony on the Second Floor to provide you with a beautiful view of your new community. Brookline is the perfect pairing of peace of mind and progress. Offering a wealth of parks and pathways in a new, modern community neighbouring one of Canada's most progressive economic epicenters. The property's prime location provides easy access to schools, parks, shopping centers, and major transportation routes. September 24th 2026 occupancy! (id:28469)
Royal LePage Team Realty
20 Wallford Way
Ottawa, Ontario
This well-maintained brick bungalow offers a versatile and inviting layout, featuring three bedrooms on the main level, complemented by a lower-level office/den, or additional bedroom, along with one full bath and two convenient powder rooms. Solid oak hardwood floors and an open floor plan, create a great setting for both everyday living and entertaining. The spacious kitchen opens to the dining and living areas, allowing you to stay connected with family and guests, while the adjacent family room with gas fireplace adds warmth and comfort. Step outside to a covered deck overlooking a fully fenced backyard-perfect for gardening, barbecuing, and enjoying time with friends and family. The primary bedroom includes a powder room ensuite, while the lower level offers a family room with wood-burning fireplace, large rec-room, ample storage, and flexible space that could easily be adapted for a secondary dwelling unit. Additional features include a single-car garage with yard access, a driveway accommodating up to six vehicles, and attractive stonework along the front walkway. Located in the established and sought-after City View area of Nepean, this home is close to shopping centres, restaurants, schools, hospitals, parks, and recreational facilities, with easy access to public transit and major routes for a convenient commute throughout Ottawa. A solid home with excellent fundamentals, ready for your personal finishing touches. (id:28469)
Exp Realty
4038 Carp Road
Ottawa, Ontario
Sun-filled open concept expansive bungalow with a private and quiet location on top of the Carp Ridge. This 4 bedroom home is completely updated and upgraded throughout. New chef's kitchen with island. Fireplace in the large living room. Massive family room in the walkout basement. Attached 2 car garage. Spectacular views from the abundance of big picture windows. New appliances. Available as soon as February. 15th, 2026. An exceptional place to call home. The house includes an approximately one acre area to use with the house. (id:28469)
Innovation Realty Ltd.
2030 Caltra Crescent
Ottawa, Ontario
Looking to make a move to a family friendly community? 2030 Caltra Crescent at Quinn's Pointe has it all! The "Monterey" floor plan features a modern layout that is perfect for entertaining. The open concept kitchen comes equipped with stainless-steel appliances, upgraded neutral-toned cabinetry and a functional breakfast bar for your morning coffee. 9' smooth ceilings in the main living space are accented by ample pot lighting, while wide plank luxury vinyl floors make cleaning a breeze. Upgraded oak satin railings lead you to a cozy 3-bed upper floor highlighted by a luxurious master retreat complete w/ walk-in closet & well-appointed ensuite. Finished basement is a great spot for a children's play area, theatre, or gym with a bonus a 2-piece powder room. No pets, no smoking. Please provide ID, credit check, and proof of income with applications. (id:28469)
Royal LePage Team Realty
787 Element Private
Ottawa, Ontario
Experience modern sophistication in this executive corner end-unit townhouse. Built in 2017 by Glenview Homes, this Redwood model (1447 sq ft.) has been meticulously curated with over $40,000 in builder upgrades and bespoke designer finishes, offering a lifestyle of quiet luxury in the heart of Emerald Meadows, this home is defined by its abundance of natural light. Extra windows throughout the three storey frame offer serene, unobstructed views of the Monahan Wetland conservation pond. At the entry a functional den provides the perfect space for a quiet home office or a 4th bedroom, located adjacent to the internal garage access. Hardwood stairs lead up to the 2nd floor, completely reimagined from the original builder plans, the kitchen serves as the home's centerpiece. It features a massive entertaining island, custom cabinetry for maximum storage, and high-end finishes designed for the culinary enthusiast. The living room compliments the kitchen maintaining a cohesive, high-end aesthetic. The third floor serves as a private sanctuary. The primary suite features a custom-designed walk-in closet, while the well designed main bath offers a walk-in shower & potlights, evoking the atmosphere of a five-star boutique hotel. The secondary bedrooms offer elevated views of the pond, creating a "treehouse" effect. The corner lot, large enough for entertaining is professionally landscaped, featuring a perennial garden, patio tiles, and strategically planted mature trees offering privacy. Quick access to the 416, great shopping and public transit close by make this home exceptionally well-connected for both work and leisure. $69 monthly fee for snow removal & common elements. (id:28469)
Royal LePage Team Realty
Lot 10 Barry Street
Laurentian Valley, Ontario
Excellent Building lot on the edge of Petawawa, Lot is located in Laurentian Valley on a quiet cul de sac. This lot offers potential for duplex, or single family residential. Flat, sandy, and ready to build on. Survey available. 24 hour irrevocable on all offers. (id:28469)
RE/MAX Pembroke Realty Ltd.
5090 North Bluff Drive
Ottawa, Ontario
Set in the highly sought-after, family-oriented Riverside South neighbourhood, a spacious foyer welcomes you and connects to a powder room and mudroom with inside entry from the double garage. The main level showcases a formal dining room and a two-sided, see-through peninsula fireplace separating the formal living and family rooms. The family room boasts a soaring cathedral ceiling and floor-to-ceiling windows, filling the space with natural light. The kitchen features a breakfast bar, extended cabinetry, space for a casual dining table, and direct access to the backyard. Upstairs, a sunken primary bedroom offers a 4-piece ensuite and walk-in closet, complemented by three additional bedrooms, a full bath, and conveniently located laundry. The unfinished basement with a 3-piece rough-in provides excellent potential to customize the home to your tastes. Nearby, you'll find all amenities, as well as parks, trails and excellent schools. This property presents a wonderful opportunity to add your personal touch and make it your new home. Property is being sold "as is, where is". (id:28469)
RE/MAX Boardwalk Realty
501 - 428 Sparks Street
Ottawa, Ontario
Welcome to Cathedral Hill, where luxury meets sustainability. This bright and spacious 5th-floor condo offers 693 sq. ft. of modern living, including a balcony, at the west end of lively Sparks Street. The one-bedroom, one-bath unit is beautifully finished with engineered hardwood floors, quartz countertops, and sleek porcelain tile. The kitchen is equipped with five Energy Star appliances, and the convenience continues with in-suite laundry.The building offers a full suite of amenities, including an executive concierge, guest suites, a stylish party room with a BBQ terrace, a fitness centre with sauna and steam shower, a dog-washing station, and a workshop room. Surrounded by green space and parkland, the location is unbeatable: steps from Parliament Hill, World Exchange Plaza, the Supreme Court, Bank of Canada, Lyon LRT Station, Capital Bike Path, and some of Ottawas best restaurants. This condo is available unfurnished for $2,350 per month, with electricity, water, sewer, and heating included in the lease rate. Move-in ready now! Parking and Locker storage $250 additional. (id:28469)
Exp Realty
174 Macdougall Drive
Loyalist, Ontario
Welcome home to this well-appointed 2+1 bedroom - 2 Bathroom bungalow located on the desirable Lakeside neighbourhood of Amherstview. Offering a comfortable & low-maintenance lifestyle ideal for both downsizers and professionals. The main level features a bright, open-concept layout with oversized windows, two bedrooms, and a full bathroom. The kitchen is designed for both function and style with crisp white cabinetry and quartz counters, flowing seamlessly into the living and dining areas. Patio Doors lead to the fully fenced yard creating a private outdoor space highlighted by a luxurious elevated swim spa with patio and a gazebo. The fully furnished lower level provides excellent additional living space, including a modern home theatre room, guest bedroom, full bathroom, & a bar. Additional features include a two-car garage with excellent built-in storage and abundant driveway parking. A thoughtfully designed home in a popular community, offering space, privacy, and everyday convenience. Call for your private showing today! (id:28469)
Royal LePage Proalliance Realty
357 Academy Street
Stone Mills, Ontario
This 1.1-acre parcel on the edge of Newburgh offers a rare opportunity to build in a quiet, small-town setting with the convenience of nearby amenities. With a blend of mature trees and open space, the lot provides both privacy and flexibility for future plans. House plans have already been approved, saving time and effort for the next owner. Just steps from the Cataraqui Trail and within walking distance to local shops, churches, and the public elementary school, the property combines rural charm with everyday practicality. Located only 10 minutes from Napanee, it offers easy access to groceries, healthcare, and more. (id:28469)
Exit Realty Acceleration Real Estate
3198 Hwy 138 Highway
North Stormont, Ontario
If space is what you're after, this versatile property truly delivers. Offering approximately 3,500 sq ft of total space, including a heated workshop, this home is ideal for growing families, creatives, or anyone needing room to spread out. The residence features six generously sized bedrooms, with two currently used as a music/jam room and a craft space, showcasing just how flexible the layout can be. Each bedroom offers comfortable proportions, making them easy to adapt to bedrooms, offices, or hobby rooms. At the heart of the home is a large eat-in kitchen, complete with an abundance of cabinetry and a central island that provides plenty of prep and workspace, perfect for family meals. The spacious living room is open to a formal dining area, allowing an ideal setting for entertaining. The main floor includes a convenient two-piece bathroom with laundry, while a full bathroom is located upstairs. Three separate staircases add character and functionality, and the basement offers cellar-style storage, ideal for keeping things organized without sacrificing living space. A standout feature is the heated workshop attached to the back of the home, which could remain as-is or be modified to suit your needs, think home business, studio, gym, or additional living space. Outside, you'll find a fully fenced backyard, perfect for kids or pets, along with two- single car detached garagse. Additional highlights include a durable metal roof and two propane furnaces for efficient heating. Offering endless possibilities and a highly adaptable layout, this property combines space, function, and flexibility, all while being just 20 minutes to Cornwall and 40 minutes to Ottawa. (id:28469)
RE/MAX Affiliates Marquis Ltd.
3857 Bobby Street
North Glengarry, Ontario
Beautifully maintained modular home! Welcome to White Cedar Mobile Park, a meticulously maintained 55+ mobile home community offering privacy, safety, and tranquility. Perfect for those looking to downsize with peace of mind, this friendly and well-kept neighborhood is sure to impress. This home features cathedral ceilings in the living and dining areas, a spacious kitchen, three generous bedrooms and relaxing space to unwind & enjoy the peaceful country scenery with front and rear decks. This property is located on an extra spacious plot of leased land, with monthly fees covering property taxes, road maintenance, septic, and well services offering convenient, worry-free living. The home is being sold furnished and is ready for immediate possession! Come experience the charm of this home and the welcoming community of White Cedar Mobile Park! (id:28469)
Decoste Realty Inc.
625 Montreal Road
Cornwall, Ontario
Discover a fully updated legal TRIPLEX with gross annual income of $63,660.00. All units were recently renovated with all new kitchens, bathrooms, flooring, HRV, electrical and plumbing. The units are bright, contemporary 2-bedroom suites featuring stylish finishes, in-suite laundry, full bathrooms with tub/shower combos, dishwashers, and seperate entrances. Each unit mirrors the other in layout and appeal, making it ideal for owner-occupiers or investors. The upper unit is currently tenanted at $1,750/month plus utilities, main floor $1,815 plus utilities, basement $1,740 plus utilities providing immediate, stable cash flow. . This turn-key property is a rare opportunity to step into a well-maintained, revenue-ready multi-unit building. Perfect for investors, multi-generational living, or anyone looking to live in one unit while renting the others. (id:28469)
Exp Realty
177 Sylvan Drive
Petawawa, Ontario
Welcome to your own slice of paradise! Nestled on a sprawling 1.65-acre lot with no rear neighbours, this impressive 2,500+ sq ft executive family home seamlessly blends luxury, comfort, and outdoor fun. The heart of the home boasts a stunning custom kitchen that will delight any chef. With it's expansive stone island and ample seating, you can whip up gourmet meals while engaging with family and friends. The breakfast nook offers a serene view, while the formal dining area is perfect for hosting dinner parties. The good sized living room features gorgeous cedar cathedral ceilings and a wood fireplace for those winter nights. On the third floor unwind in the spacious primary bedroom with a newly renovated modern en-suite. Step out onto the second-story balcony for a morning coffee. A large second bedroom and modern four piece washroom complete the third floor. Further up you will find an office that overlooks the living room and a third bedroom with a play area perfect for a kids room. The lower-level, which could be made into an in-law suite, features a spacious rec room with gas fireplace, a large fourth bedroom, modern bathroom and tons of storage. This property is an outdoor enthusiast's dream, featuring a basketball/tennis court and numerous outbuildings. Dive into a massive 53' x 22' pool house featuring a heated 40' in-ground pool that allows for year-round swimming complete with a 10-person hot tub. The spacious yard has new faux-slate concrete patios and walkways and is just a short bike ride to Turtle Park and Goltz Lake for the kids. With lush gardens and fruit trees, the underground sprinklers make it easy to maintain. This home has been lovingly maintained and upgraded, including new windows and a modern master bathroom. The memories created here are endless - from hosting jam nights in the music room to enjoying game nights with ping-pong and puzzles in the games room. If entertaining and family gatherings are your passion, this property is a must see! (id:28469)
RE/MAX Pembroke Realty Ltd.
907 - 40 Nepean Street
Ottawa, Ontario
Bright, spacious and ideally located in Tribeca East, this 9th floor corner suite offers unencumbered southeast facing city views that flood the space with natural light through floor to ceiling windows. Offering approximately 955 square feet, this well maintained 2 bedroom 2 bathroom condo features an open concept layout with a bright and airy living space, a balcony, in unit laundry and excellent layout with separation between the bedrooms. The kitchen is finished with stainless steel appliances, granite countertops and a stylish backsplash....it flows seamlessly into the living and dining areas, making it ideal for everyday living and entertaining. The unit is in very good condition and includes two storage lockers, a rare and valuable bonus for downtown living. Located directly above Farm Boy and steps to the shops, restaurants, cafés and nightlife along Elgin Street, this location is ideal for anyone working on Parliament Hill or downtown, as well as young urbanites or seniors who enjoy being at the centre of the action. Tribeca East offers excellent amenities including concierge service, fitness centre, indoor pool, party room, rooftop terrace and guest suites. Available immediately with a parking space conveniently rented at $120 per month. Ask for floor plans. (id:28469)
Royal LePage Team Realty
201 - 135 Sweetland Avenue
Ottawa, Ontario
Brand new 3-bedroom, 3-bathroom unit in the heart of Sandy Hill, offering a clean, modern living experience just steps to the University of Ottawa. Designed with comfort and privacy in mind, each bedroom has access to its own bathroom, and the open-concept kitchen and living space provides a bright and functional layout for shared living. Enjoy premium features including in-suite laundry, independent temperature control, premium high-speed Internet, and new full-size appliances. The unit also includes a private balcony with pleasant privacy-ideal for relaxing outdoors. Curtains are already installed for added convenience. Heat, hot/cold water, and Internet are included in the rent. A comfortable and well-located home suited for students and young professionals seeking easy access to campus, transit, shopping, and downtown amenities. (id:28469)
Right At Home Realty
Sutton Group - Ottawa Realty
Exp Realty
34 Jetty Drive
Ottawa, Ontario
Exceptional Minto Elderberry II model in the prestigious Mahogany community of Manotick. Situated on a generous 62' x 95' lot, this beautifully upgraded home offers over 4,000 sq ft of finished living space, complete with 5+1 bedrooms, 5 bathrooms and a rare 3-car garage w/ an extended driveway. Inside, the main level impresses with 9-ft ceilings, hardwood flooring, pot lights and a reimagined staircase that sets the tone for modern elegance. A versatile home office, main-floor bedroom and a custom mudroom w/ built-in cabinetry enhance daily functionality. The kitchen features quartz countertops, a waterfall island, tiled backsplash, walk-in pantry, upgraded cabinetry, pots & pans drawers and smart stainless-steel appliances, perfect for both everyday living and entertaining. Upstairs, you'll find 4 spacious bedrooms, all with walk-in closets & 9-ft ceilings. The primary suite boasts dual walk-in closets and a luxurious 5-piece ensuite. A second bedroom enjoys its own private ensuite, while the remaining two share a stylish Jack & Jill bathroom. The convenient second-floor laundry room includes upgraded sound insulation for added peace and quiet. All bathrooms throughout the home have been completely renovated with floor-to-ceiling tile, premium fixtures, and contemporary finishes. The professionally finished lower level adds even more versatility, featuring Control4 smart home technology, built-in speakers, a wet bar, playroom, gym, a spa-inspired bathroom, and a guest bedroom, ideal for hosting or multigenerational living. Step outside to your own private backyard oasis, fully fenced & landscaped for low-maintenance enjoyment. Features a fiberglass pool w/ waterfall feature, composite decking w/ glass railings, and interlock stone throughout the driveway & grand front entryway. This is a rare opportunity to own a stunning home that blends elegant design, modern technology & vibrant outdoor living in one of Manotick's most desirable neighborhoods. (id:28469)
Avenue North Realty Inc.
206 Keltie Private
Ottawa, Ontario
This bright and spacious 2-bedroom + loft, 1.5-bath stacked condo in popular Longfields, Barrhaven has been thoughtfully updated throughout. The open-concept main floor features soaring two-story windows, a large kitchen island, and an eat-in area perfect for entertaining. The kitchen was refreshed in 2023 with refaced cabinets, new countertops, and backsplash. The main bath shines with a new vanity, hardware, and flooring (2025), and nearly all light fixtures have been updated-including a new bedroom fan (2025). Other updates include a new A/C (2025), washer & dryer (2025), and owned hot water tank (2023). The loft overlooking the living room offers the perfect bonus space for a home office or reading nook. Ideally located within walking distance to schools, parks, shopping, and transit. A move-in ready home in one of Barrhaven's most convenient communities! (id:28469)
Exit Excel Realty
361 Fischl Drive
Prescott, Ontario
ESTATE. VENDOR HAS NOT LIVED ON THE PROPERTY. WONDERFUL OPPORTUNITY IN THE DESIRABLE WOODLANDS SUBDIVISION. SEMI DETACHED IS ONLY 10 YEARS YOUNG, AND WELL MAINTAINED. 2 + 1 BEDROOM, SEMI DETACHED HAS 2 FULL BATHS, OPEN CONCEPT KITCHEN, DINING AND LIVING AREA. FULL PATIO TO SMALL DECK AND LARGE UNFENCED YARD. THIS IS THE PERFECT HOME FOR A FIRST TIME BUYER, OR A DOWNSIZING COUPLE. VERY LOW MAINTENANCE. THE BASEMENT ALLOWS YOU TO FINISH WITH YOUR OWN SPECIAL REC ROOM, GAMES ROOM, OR ANOTHER BEDROOM. ONE CAR ATTACHED GARAGE. LOTS OF NATURAL LIGHT. WALKING TO NEAR GROCERY, DOLLAR STORE, CTC, MACDONALDS AND ALL SCHOOLS. ONLY ONE HOUR DRIVE TO OTTAWA, AND NEAR ALL MAJOR TRANSPORTATION INCLUDING HIGHWAYS, AIRPORTS, AND VIA RAIL. YOU ARE ONLY 5 MILES FROM THE NEAREST US/CAN INTERNATIONAL BRIDGE. *NOTE- some photos are virtually staged. (id:28469)
Royal LePage Team Realty
611 Moorpark Avenue
Ottawa, Ontario
Welcome to the best of Emerald Meadows/Trailwest in Kanata! This stunning Tartan Red Oak semi-detached home offers exceptional quality of design and construction, with generous space throughout. Built by Tartan, a builder widely recognized for craftsmanship and attention to detail. If you know, you know why they're a cut above the rest. The home offers roughly 2,700 sq. ft. of living space, including the 570 sq. ft. fully finished basement, providing ample room for cozy family movie nights and entertaining guests. Inside, you'll find beautiful finishings throughout, including elegant 9-foot smooth ceilings (a builder upgrade), rich Black Walnut hardwood flooring on the main and second levels, brand new laminate flooring in the bedrooms, high-end appliances, and breathtaking granite countertops. This popular Red Oak model was originally offered by the builder as either a 3-bedroom or 4-bedroom layout, offering excellent flexibility. The spacious loft on the upper level can easily be converted into a fourth bedroom, while the basement also provides the potential to add a fifth bedroom if desired - perfect for growing families, guests, or multi-generational living. Additional highlights include upstairs laundry, 2.5 bathrooms, and a convenient rough-in for an additional bathroom in the lower level. The top floor also features a cozy den, ideal for a home office, homework zone, or play area. Large windows throughout the home allow for an abundance of natural light, creating a bright and welcoming atmosphere from top to bottom. Location-wise, you're surrounded by parks, schools, grocery stores, gyms, and all the everyday amenities a family could want - which is exactly what makes Emerald Meadows so appealing.You have to see this one. (id:28469)
Exp Realty
4164 County Road 16 Road
South Dundas, Ontario
Nestled in a peaceful rural setting, this charming two-bedroom home offers the perfect blend of cozy comfort and modern convenience. Thoughtfully renovated from top to bottom, it features a bright, inviting interior with updated finishes and a warm, welcoming atmosphere. From the softwood flooring to the spacious kitchen with pantry, the home's small footprint makes it easy to maintain, while still providing all the space you need for comfortable living. Step outside to enjoy a spacious backyard - ideal for gardening, relaxing, or entertaining - complete with a larger shed next to the home that is insulated, as well as a second shed in the back yard for tools and outdoor gear. There is a beautiful outdoor firepit to watch the picture-perfect sunsets, one of the best parts of country living. Cute, move-in ready, and surrounded by nature, this delightful country retreat is the perfect place to slow down and savor quiet living. Whether you are a first time home buyer or downsizing empty-nesters, this home is the perfect step! Only 10 minutes to the 401 (Iroquois) or 20 minutes to Winchester. (id:28469)
Royal LePage Team Realty
403 - 21 Liston Avenue
Brockville, Ontario
Welcome to The Camelot, a well-maintained condominium offering comfortable, carefree living in a convenient location. This bright and spacious unit features a well-designed layout with an inviting living and dining area, seamlessly open to a beautifully updated kitchen complete with modern white cabinetry, Quartz countertops, stainless steel appliances, and a generous centre island-perfect for everyday living and entertaining. Step out onto your private balcony off the living room, an ideal spot to relax with your morning coffee or unwind with a good book. The unit offers two large, sun-filled bedrooms with double closets, a modern three-piece bathroom with a walk-in shower, and a convenient in-unit storage room to complete the space. Ideally situated close to shopping, restaurants & public transit, everything you need is just minutes away. Perfect for downsizers, first-time buyers, or investors, this move-in-ready home offers effortless condo living in one of Brockville's well-established condominium communities. (id:28469)
RE/MAX Boardwalk Realty
648 Halloway Drive
Kingston, Ontario
Welcome to 648 Halloway Dr a fully finished Tamarack Sable model offering 4 bedrooms, 3.5 baths, and flexible living space across three levels. Perfect for multi-generational living! Bright and inviting, the main floor features a chefs kitchen with granite counters, stainless appliances, and an oversized island, plus a home office, mudroom, and garage access. Upstairs, the spacious primary suite includes a walk-in closet, window seating, and a luxe 5-piece ensuite. Three additional large bedrooms and an oversized laundry room add daily convenience. The finished lower level is ideal for extended family, featuring an in-law suite with common entrance, a bedroom and den, 3-piece bath, and a second kitchen. Located on a quiet, family friendly street steps from trails, parks, and playgrounds and just minutes to shopping, CFB Kingston, the 401, KGH, and downtown. (id:28469)
RE/MAX Rise Executives
88 Lance Road
Laurentian Hills, Ontario
This is your opportunity to own 2.8 acres of rural land in Laurentian Hills. This versatile property offers the ideal setting to build your dream home, recreational getaway, or seasonal camp. The property includes a sea can and an enclosed shed equipped with 200-amp electrical service, providing excellent storage and a strong starting point for future development. Enjoy the convenience of frontage on both Highway 17 and Lance Road, offering easy year-round access while maintaining a peaceful, country feel. Outdoor enthusiasts will appreciate the close proximity to ATV and snowmobile trails, the Ottawa River, and numerous nearby lakes ideal for fishing and recreation. Located just minutes from the Town of Deep River, this property combines rural living with convenient access to amenities. All Offers must contain a 24 hour irrevocable. (id:28469)
RE/MAX Pembroke Realty Ltd.

